New Homes » Tokai » Aichi Prefecture » Seto
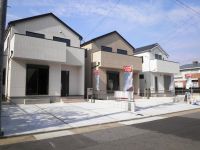 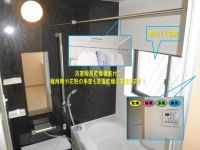
| | Seto City, Aichi Prefecture 愛知県瀬戸市 |
| Meitetsu bus "Taishi stop" walk 3 minutes 名鉄バス「太子町停」歩3分 |
| Site 80 square meters more than! Facing south! Sunny! Parking two Allowed! You can also enjoy gardening in a wide garden! 敷地80坪超!南向き!日当たり良好!駐車2台可!広い庭でガーデニングも楽しめます! |
Features pickup 特徴ピックアップ | | Parking two Allowed / Land 50 square meters or more / System kitchen / Bathroom Dryer / All room storage / LDK15 tatami mats or more / Garden more than 10 square meters / Washbasin with shower / Face-to-face kitchen / Toilet 2 places / Bathroom 1 tsubo or more / 2-story / TV monitor interphone / Water filter 駐車2台可 /土地50坪以上 /システムキッチン /浴室乾燥機 /全居室収納 /LDK15畳以上 /庭10坪以上 /シャワー付洗面台 /対面式キッチン /トイレ2ヶ所 /浴室1坪以上 /2階建 /TVモニタ付インターホン /浄水器 | Price 価格 | | 29,990,000 yen 2999万円 | Floor plan 間取り | | 4LDK 4LDK | Units sold 販売戸数 | | 2 units 2戸 | Total units 総戸数 | | 2 units 2戸 | Land area 土地面積 | | 283.81 sq m ~ 296.24 sq m (registration) 283.81m2 ~ 296.24m2(登記) | Building area 建物面積 | | 96.07 sq m (registration) 96.07m2(登記) | Completion date 完成時期(築年月) | | April 2014 schedule 2014年4月予定 | Address 住所 | | Seto City, Aichi Prefecture Shinmei-cho, 7-19 愛知県瀬戸市新明町7-19 | Traffic 交通 | | Meitetsu bus "Taishi stop" walk 3 minutes 名鉄バス「太子町停」歩3分 | Contact お問い合せ先 | | TEL: 0800-603-7448 [Toll free] mobile phone ・ Also available from PHS
Caller ID is not notified
Please contact the "saw SUUMO (Sumo)"
If it does not lead, If the real estate company TEL:0800-603-7448【通話料無料】携帯電話・PHSからもご利用いただけます
発信者番号は通知されません
「SUUMO(スーモ)を見た」と問い合わせください
つながらない方、不動産会社の方は
| Building coverage, floor area ratio 建ぺい率・容積率 | | Building coverage: 30%, Volume ratio: 50% 建ぺい率:30%、容積率:50% | Time residents 入居時期 | | Consultation 相談 | Land of the right form 土地の権利形態 | | Ownership 所有権 | Structure and method of construction 構造・工法 | | Wooden 2-story 木造2階建 | Use district 用途地域 | | One low-rise 1種低層 | Overview and notices その他概要・特記事項 | | Building confirmation number: confirmation service No. KS113-0110-05188 建築確認番号:確認サービス第KS113-0110-05188号 | Company profile 会社概要 | | <Mediation> Governor of Aichi Prefecture (2) No. 020515 (Ltd.) Axis Corporation Yubinbango461-0004 Nagoya, Aichi Prefecture, Higashi-ku Aoi 2-3-1 <仲介>愛知県知事(2)第020515号(株)アクシスコーポレーション〒461-0004 愛知県名古屋市東区葵2-3-1 |
Same specifications photos (appearance)同仕様写真(外観) 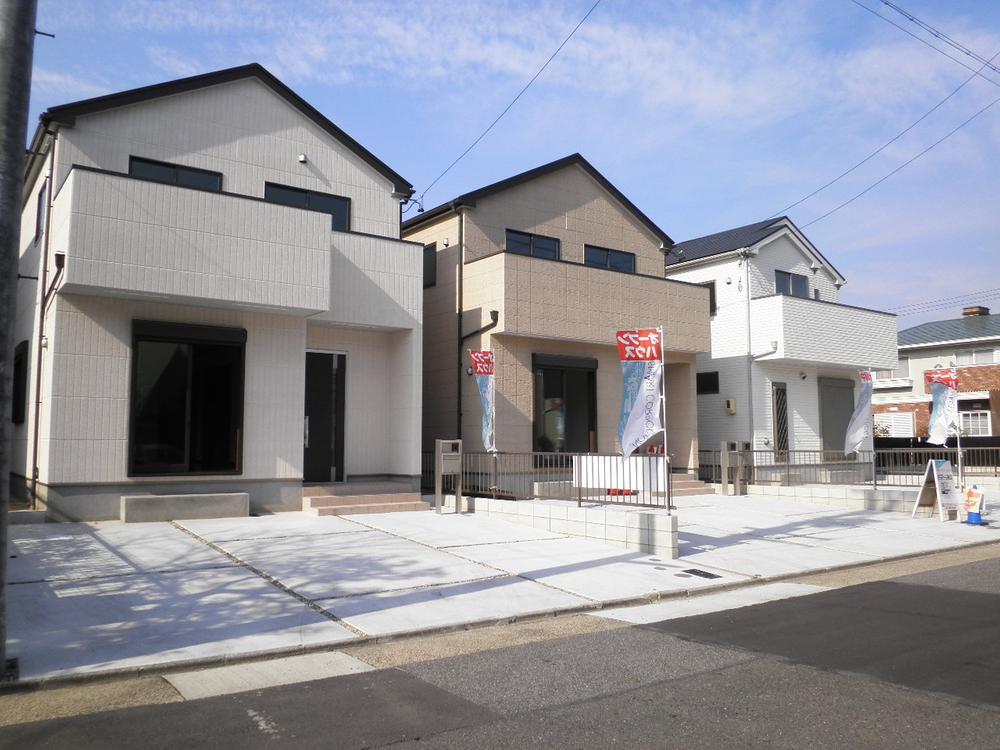 Same house builders construction cases
同ハウスメーカー施工例
Same specifications photo (bathroom)同仕様写真(浴室) 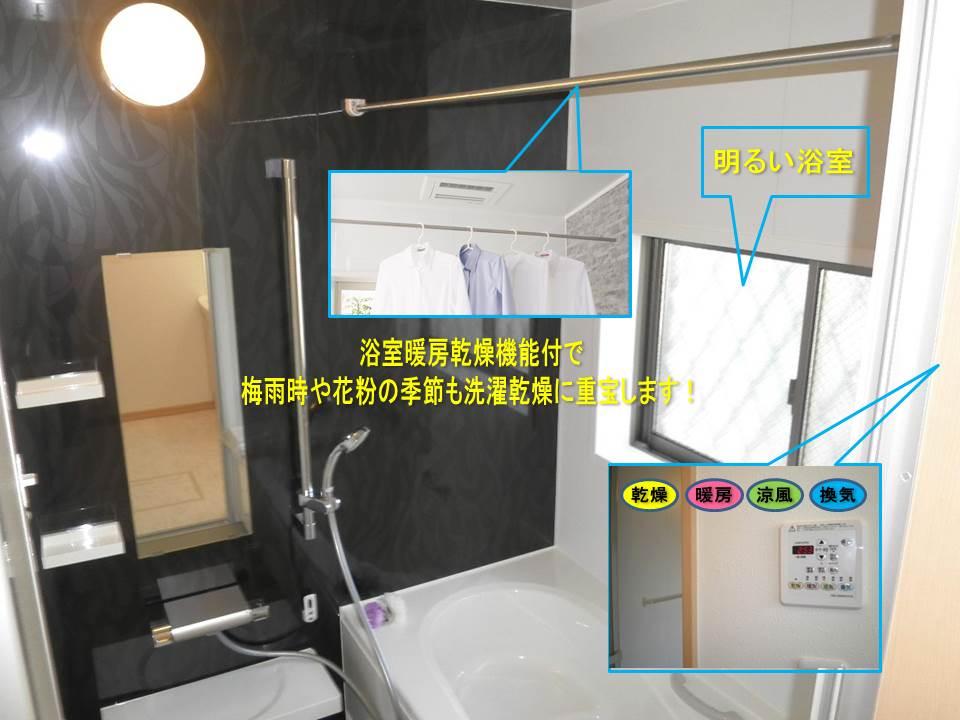 Same house builders construction cases
同ハウスメーカー施工例
Same specifications photo (kitchen)同仕様写真(キッチン) 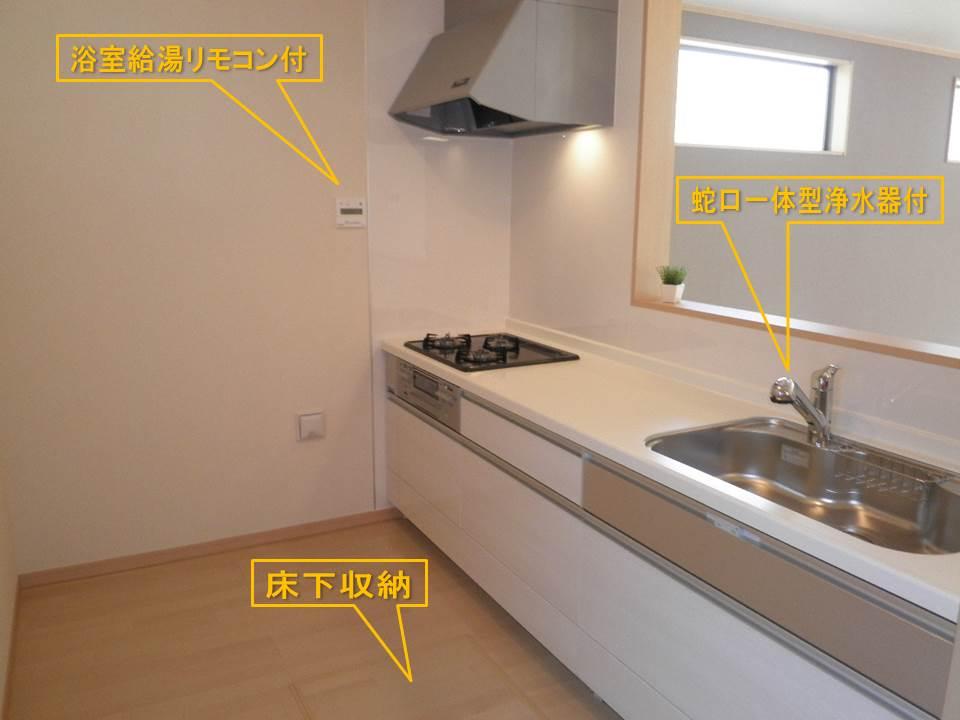 Same house builders construction cases
同ハウスメーカー施工例
Floor plan間取り図 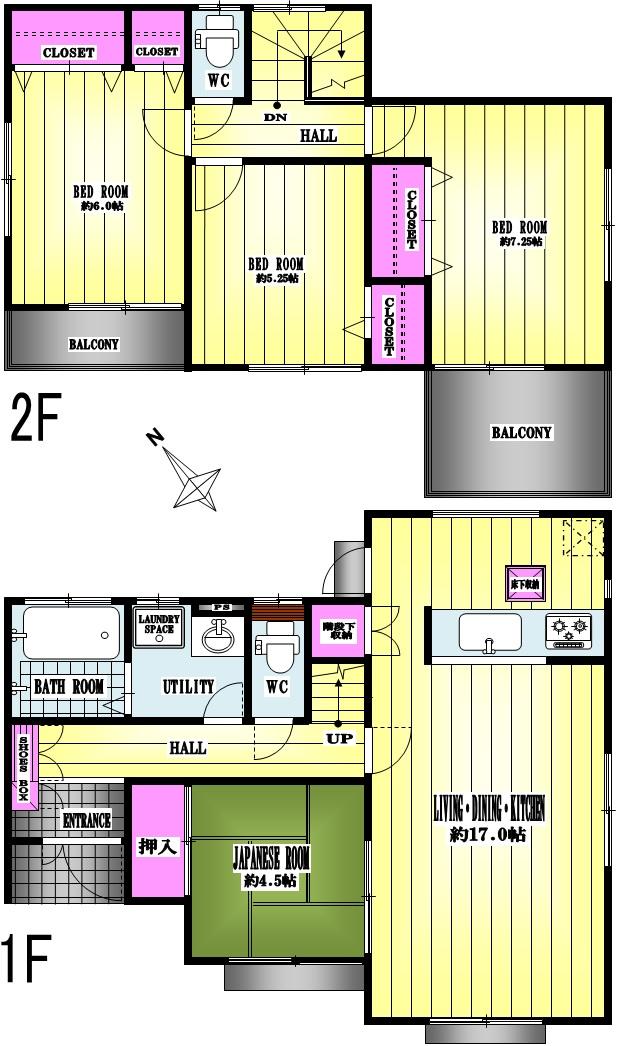 (1 Building), Price 29,990,000 yen, 4LDK, Land area 283.81 sq m , Building area 96.07 sq m
(1号棟)、価格2999万円、4LDK、土地面積283.81m2、建物面積96.07m2
Same specifications photos (living)同仕様写真(リビング) 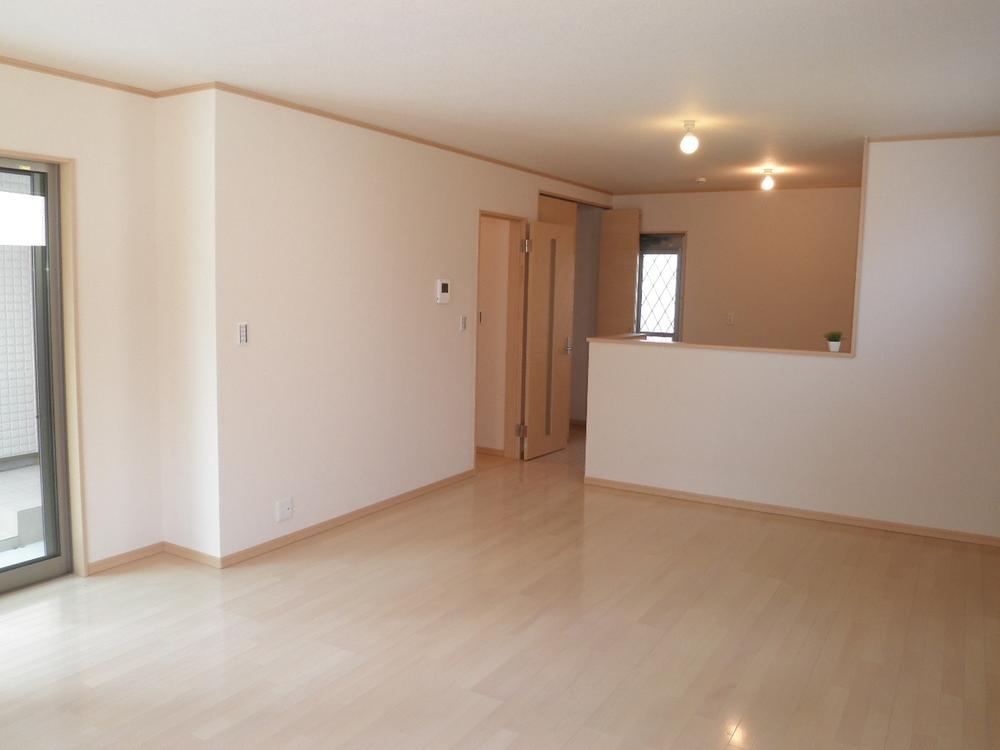 Same house builders construction cases
同ハウスメーカー施工例
Floor plan間取り図 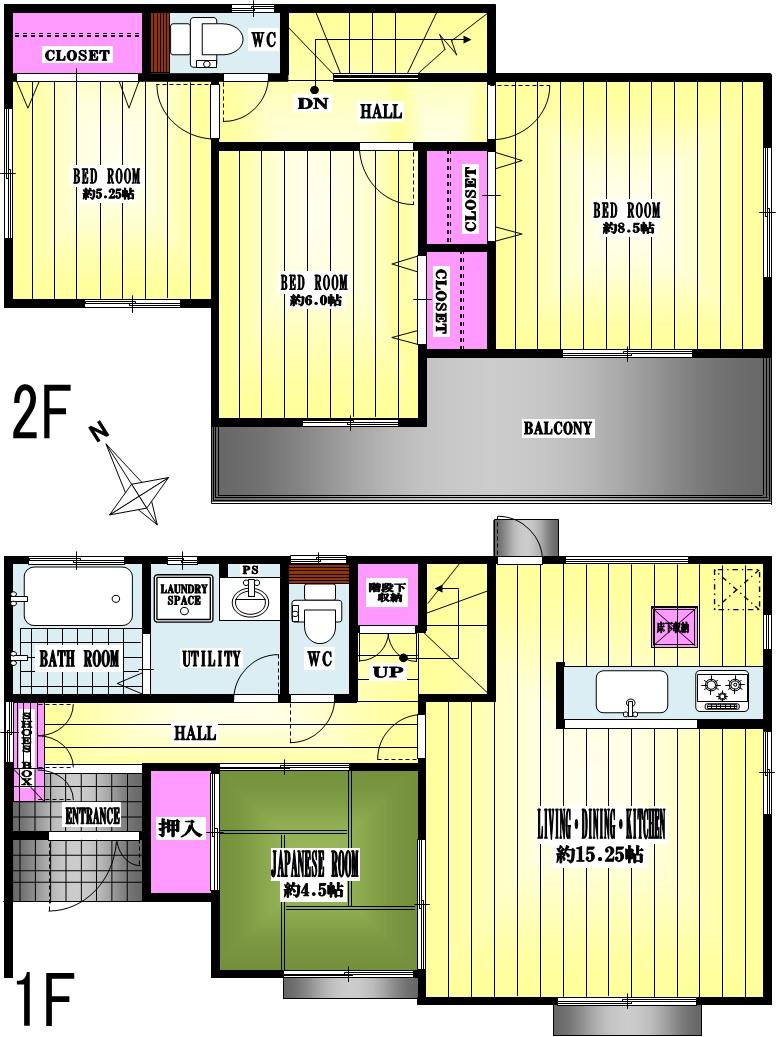 (Building 2), Price 29,990,000 yen, 4LDK, Land area 296.24 sq m , Building area 96.07 sq m
(2号棟)、価格2999万円、4LDK、土地面積296.24m2、建物面積96.07m2
Location
|







