New Homes » Tokai » Aichi Prefecture » Takahama
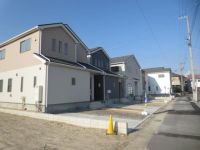 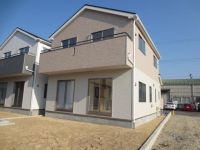
| | Aichi Prefecture Takahama 愛知県高浜市 |
| Meitetsu Mikawa "Takahama Port" walk 20 minutes 名鉄三河線「高浜港」歩20分 |
| Parking space is also widely in the open kitchen, The garden is also wide. Day good, Susaki park was situated near 6 buildings. The color of the interior floor is now bright. View best from the second floor オープンキッチンで駐車スペースも広く、庭も広いです。日当たり良、洲崎公園近く6棟建ちました。内装床の色が明るくなりました。2階からの眺望最高 |
| Parking space is also widely in the open kitchen, The garden is also wide. Day good, Susaki park was situated near 6 buildings. The color of the interior floor is now bright. View best from the second floor オープンキッチンで駐車スペースも広く、庭も広いです。日当たり良、洲崎公園近く6棟建ちました。内装床の色が明るくなりました。2階からの眺望最高 |
Features pickup 特徴ピックアップ | | Parking two Allowed / Fiscal year Available / System kitchen / Bathroom Dryer / Yang per good / LDK15 tatami mats or more / Japanese-style room / Washbasin with shower / Face-to-face kitchen / Bathroom 1 tsubo or more / 2-story / South balcony / Double-glazing / TV monitor interphone / Water filter / City gas 駐車2台可 /年度内入居可 /システムキッチン /浴室乾燥機 /陽当り良好 /LDK15畳以上 /和室 /シャワー付洗面台 /対面式キッチン /浴室1坪以上 /2階建 /南面バルコニー /複層ガラス /TVモニタ付インターホン /浄水器 /都市ガス | Price 価格 | | 20,900,000 yen ~ 24,900,000 yen 2090万円 ~ 2490万円 | Floor plan 間取り | | 4LDK ~ 4LDK + S (storeroom) 4LDK ~ 4LDK+S(納戸) | Units sold 販売戸数 | | 6 units 6戸 | Total units 総戸数 | | 6 units 6戸 | Land area 土地面積 | | 130.09 sq m ~ 174.21 sq m (39.35 tsubo ~ 52.69 tsubo) (Registration) 130.09m2 ~ 174.21m2(39.35坪 ~ 52.69坪)(登記) | Building area 建物面積 | | 96.79 sq m ~ 102.87 sq m (29.27 tsubo ~ 31.11 tsubo) (Registration) 96.79m2 ~ 102.87m2(29.27坪 ~ 31.11坪)(登記) | Driveway burden-road 私道負担・道路 | | West width 8.6m, Sessu on the north side width 3.3m public road. 西側幅員8.6m、北側幅員3.3m公道に接す。 | Completion date 完成時期(築年月) | | December 2013 schedule 2013年12月予定 | Address 住所 | | Aichi Prefecture Takahama Tado-cho 7-7-1 愛知県高浜市田戸町7-7-1 | Traffic 交通 | | Meitetsu Mikawa "Takahama Port" walk 20 minutes
Mikawa Meitetsu "Beixin River" walk 22 minutes 名鉄三河線「高浜港」歩20分
名鉄三河線「北新川」歩22分
| Related links 関連リンク | | [Related Sites of this company] 【この会社の関連サイト】 | Person in charge 担当者より | | [Regarding this property.] Parking space is also widely in the open kitchen, The garden is also wide. Day good, Susaki park was situated near 6 buildings. Interior of the image are now bright. 【この物件について】オープンキッチンで駐車スペースも広く、庭も広いです。日当たり良、洲崎公園近く6棟建ちました。内装のイメージが明るくなりました。 | Contact お問い合せ先 | | TEL: 0800-603-2149 [Toll free] mobile phone ・ Also available from PHS
Caller ID is not notified
Please contact the "saw SUUMO (Sumo)"
If it does not lead, If the real estate company TEL:0800-603-2149【通話料無料】携帯電話・PHSからもご利用いただけます
発信者番号は通知されません
「SUUMO(スーモ)を見た」と問い合わせください
つながらない方、不動産会社の方は
| Sale schedule 販売スケジュール | | Heisei was completed 25 December. 平成25年12月完成しました。 | Most price range 最多価格帯 | | 20 million yen ・ 21 million yen ・ 22 million yen ・ 23 million yen ・ 24 million yen 20,900,000 yen (each 1 units) 2000万円台・2100万円台・2200万円台・2300万円台・2400万円台2090万円(各1戸) | Building coverage, floor area ratio 建ぺい率・容積率 | | Building coverage 60%, Volume rate of 200% 建ぺい率60%、容積率200% | Time residents 入居時期 | | January 2014 will 2014年1月予定 | Land of the right form 土地の権利形態 | | Ownership 所有権 | Structure and method of construction 構造・工法 | | Conventional wooden siding sticking slate 葺又 is asphalt shingle 葺又 is Garubaniumu steel plate 2-story 在来木造サイディング貼スレート葺又はアスファルトシングル葺又はガルバニウム鋼板2階建 | Use district 用途地域 | | Industry 工業 | Land category 地目 | | Residential land 宅地 | Overview and notices その他概要・特記事項 | | Building confirmation number: No. H25SHC114338 ~ 114,343 No. 建築確認番号:第H25SHC114338号 ~ 114343号 | Company profile 会社概要 | | <Mediation> Governor of Aichi Prefecture (5) No. 016220 (Corporation) Aichi Prefecture Building Lots and Buildings Transaction Business Association Tokai Real Estate Fair Trade Council member Century 21 (Ltd.) Naitosu Yubinbango444-1305 Aichi Prefecture Takahama Shinmei-cho 1-2-21 <仲介>愛知県知事(5)第016220号(公社)愛知県宅地建物取引業協会会員 東海不動産公正取引協議会加盟センチュリー21(株)ナイトス〒444-1305 愛知県高浜市神明町1-2-21 |
Local photos, including front road前面道路含む現地写真 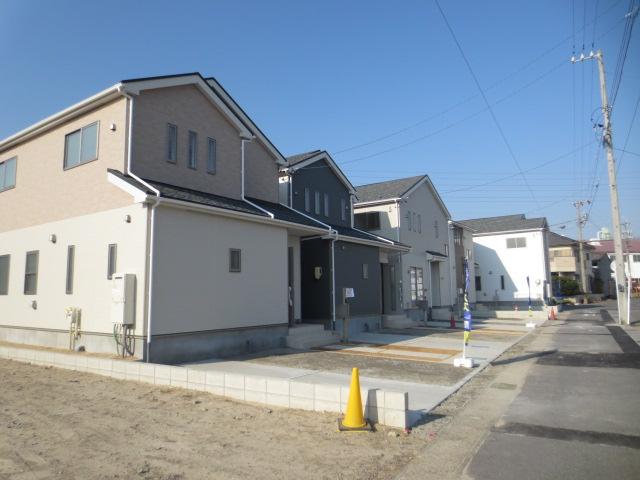 Local (12 May 2013) Shooting
現地(2013年12月)撮影
Local appearance photo現地外観写真 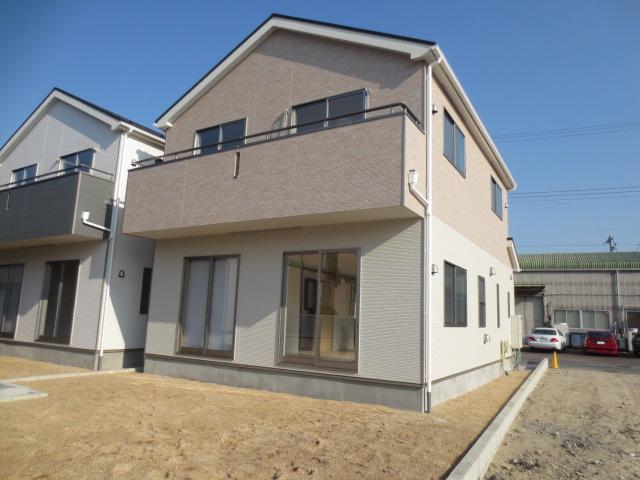 Local (12 May 2013), shooting 6
現地(2013年12月)撮影6
Livingリビング 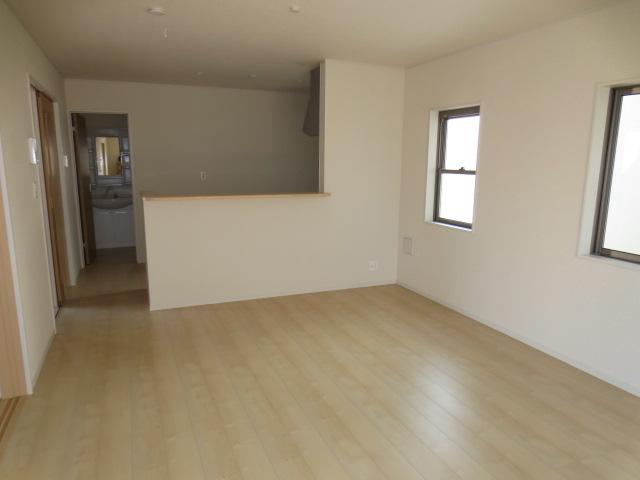 Local (12 May 2013), shooting 6
現地(2013年12月)撮影6
Floor plan間取り図 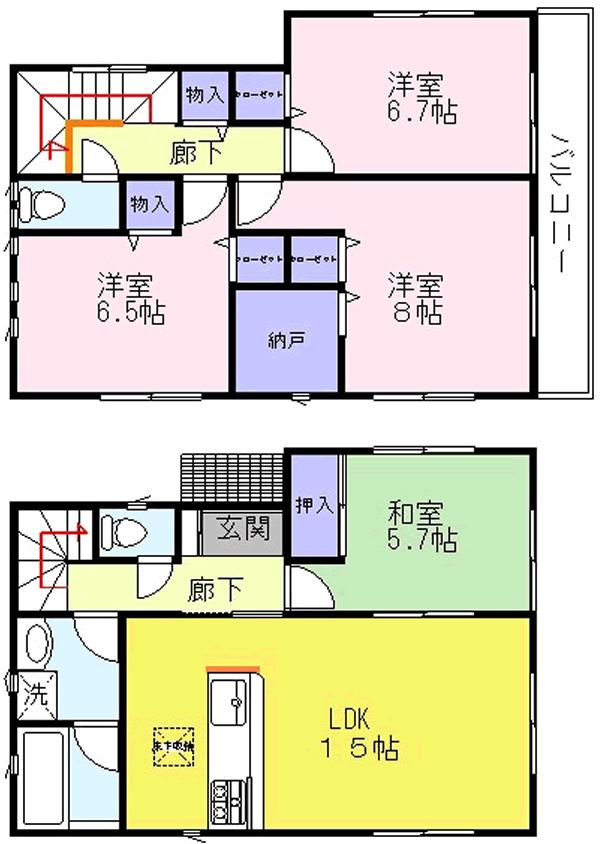 ((1)), Price 23,900,000 yen, 4LDK+S, Land area 150 sq m , Building area 98.81 sq m
((1))、価格2390万円、4LDK+S、土地面積150m2、建物面積98.81m2
Local appearance photo現地外観写真 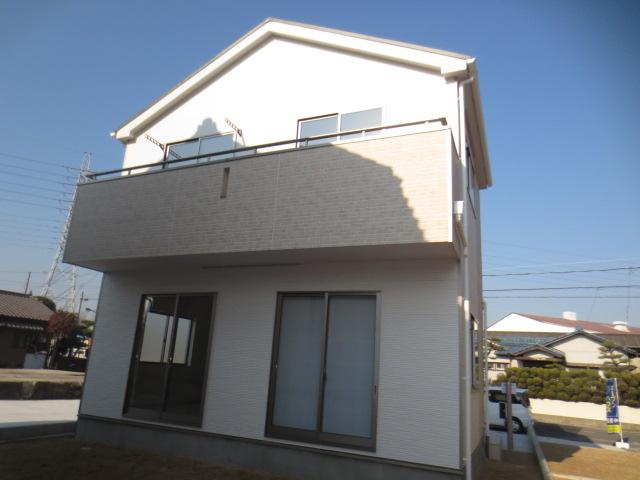 Local (12 May 2013) shooting 1
現地(2013年12月)撮影1
Bathroom浴室 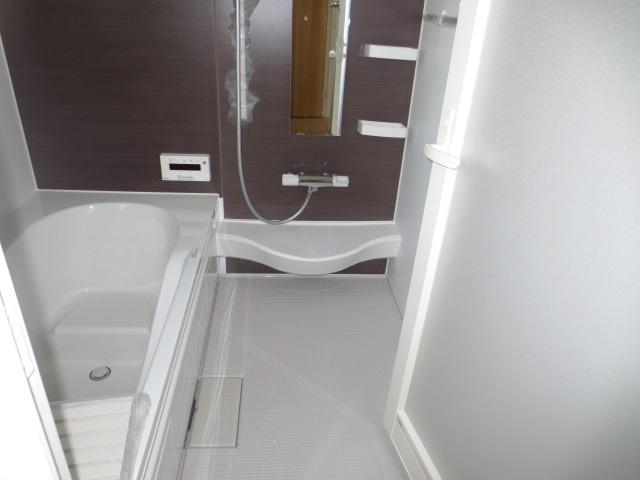 Local (12 May 2013) shooting 2
現地(2013年12月)撮影2
Kitchenキッチン 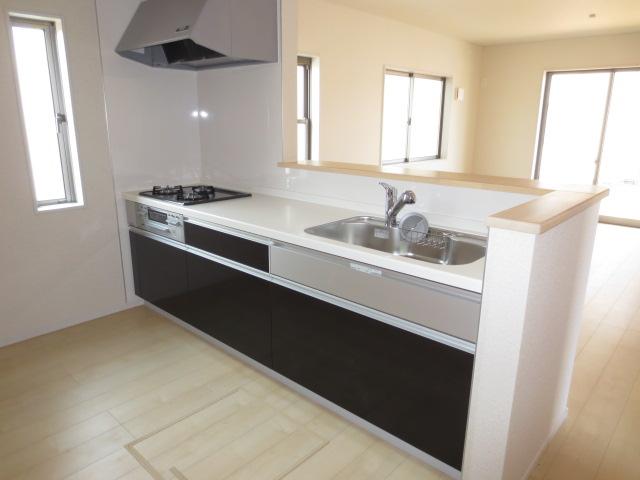 Local (12 May 2013) Shooting
現地(2013年12月)撮影
Non-living roomリビング以外の居室 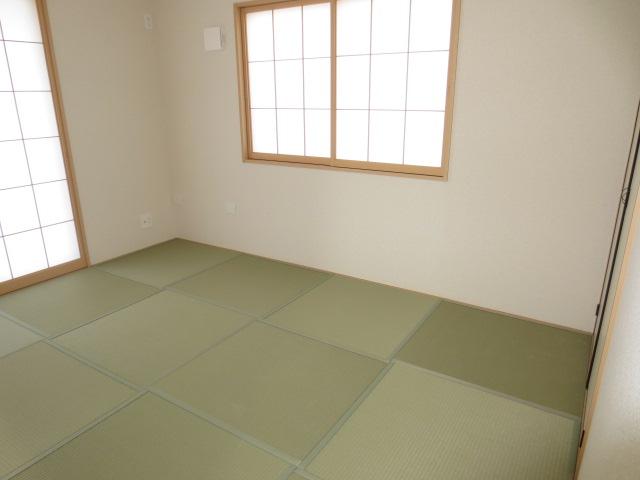 Local (12 May 2013) shooting 2
現地(2013年12月)撮影2
Entrance玄関 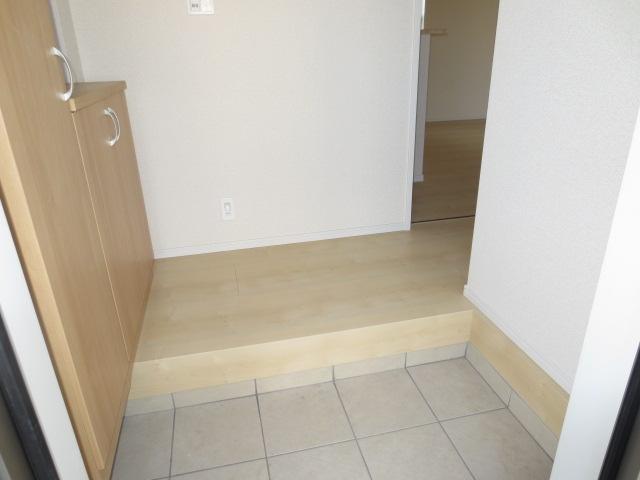 Local (12 May 2013) shooting 2
現地(2013年12月)撮影2
Wash basin, toilet洗面台・洗面所 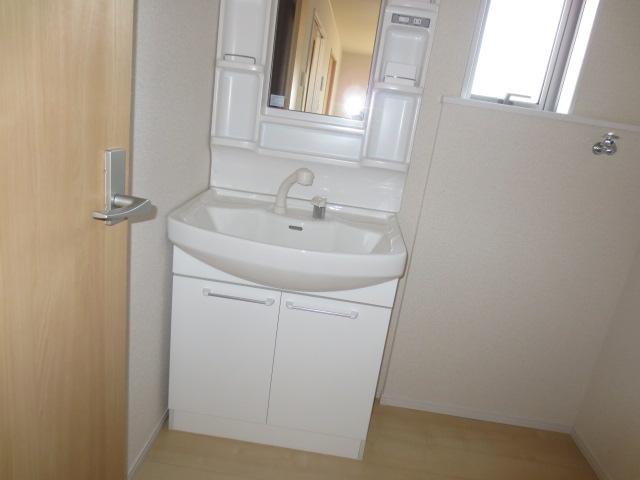 Local (12 May 2013) Shooting
現地(2013年12月)撮影
Toiletトイレ 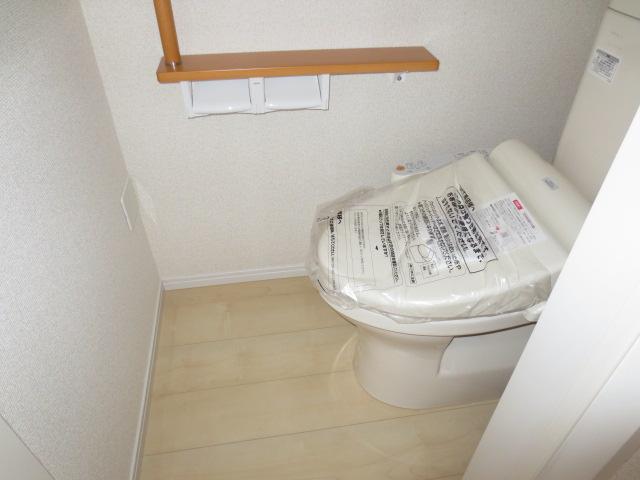 Indoor (12 May 2013) Shooting
室内(2013年12月)撮影
Local photos, including front road前面道路含む現地写真 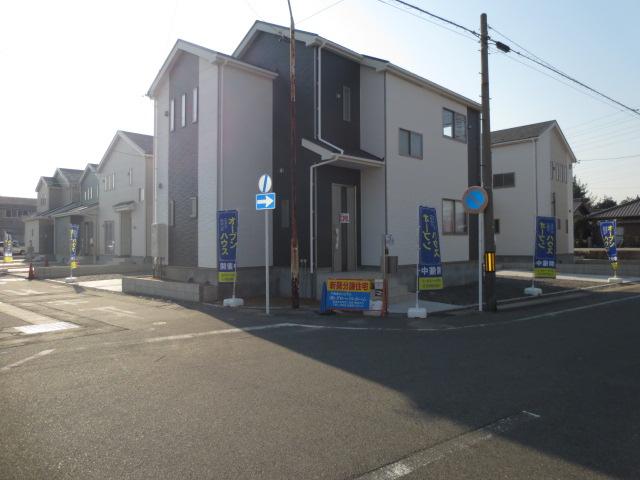 Local (12 May 2013) shooting 2
現地(2013年12月)撮影2
Garden庭 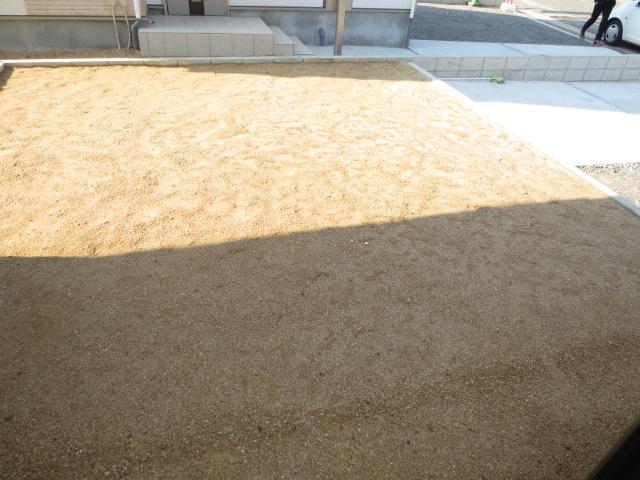 Local (12 May 2013) shooting 2
現地(2013年12月)撮影2
Parking lot駐車場 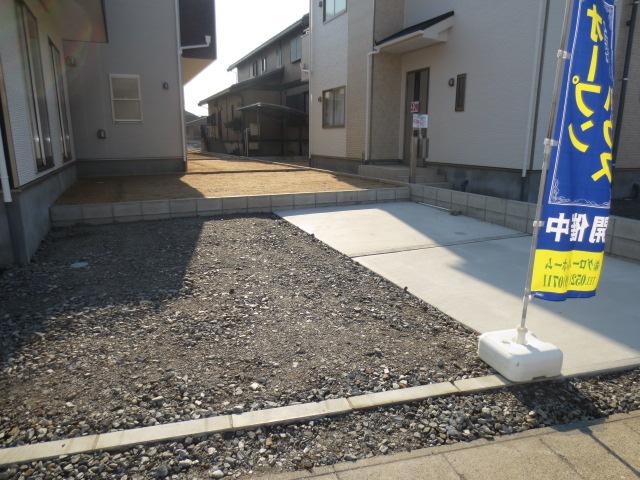 Local (12 May 2013) Shooting
現地(2013年12月)撮影
Supermarketスーパー 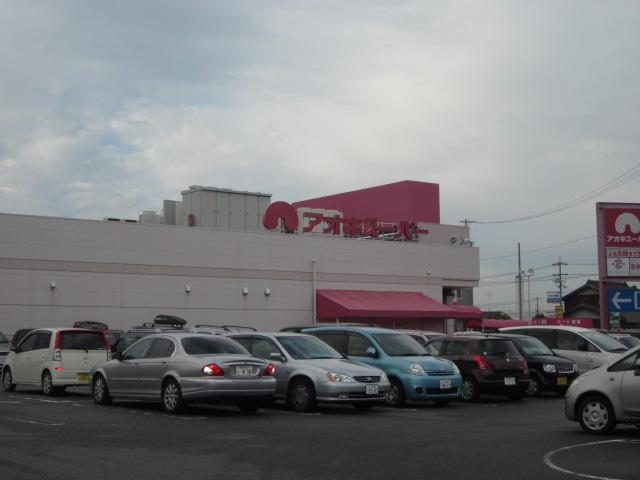 Aoki 1481m until Super Hekinan shop
アオキスーパー碧南店まで1481m
The entire compartment Figure全体区画図 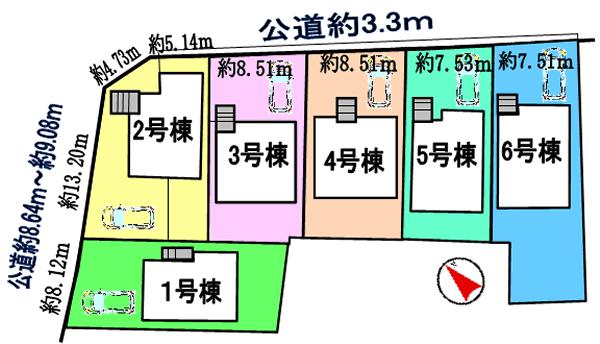 4LDK
4LDK
Otherその他 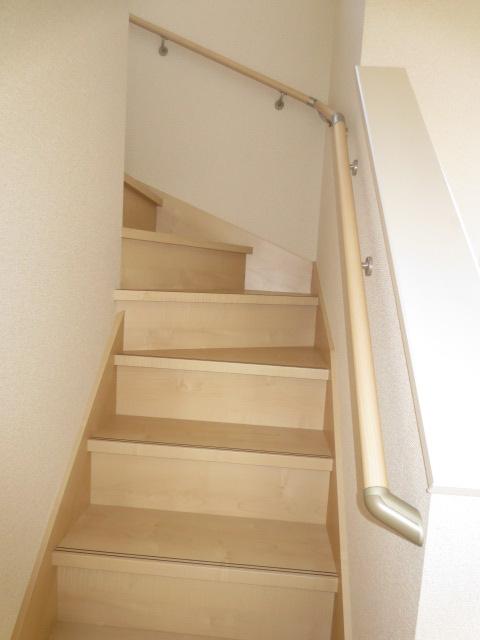 Stair climbing opening
階段登り口
Floor plan間取り図 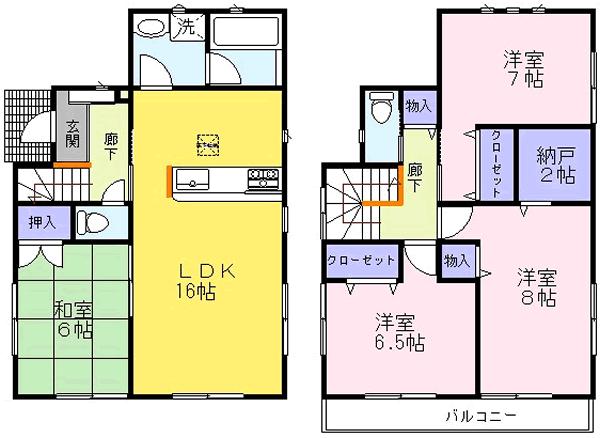 ((2)), Price 23,900,000 yen, 4LDK+S, Land area 151.91 sq m , Building area 100.44 sq m
((2))、価格2390万円、4LDK+S、土地面積151.91m2、建物面積100.44m2
Local appearance photo現地外観写真 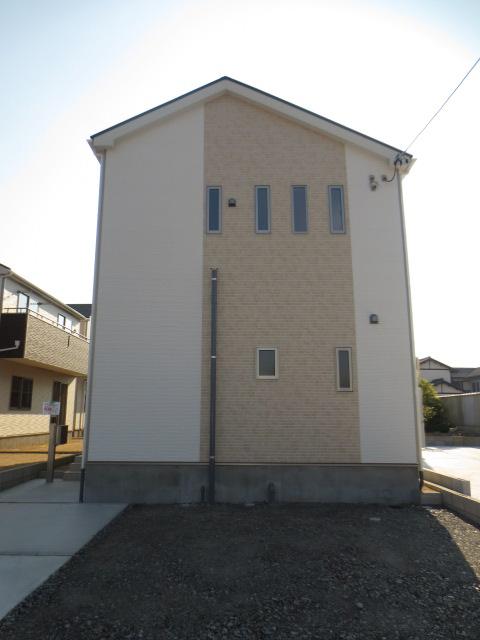 Local (12 May 2013) shooting 1
現地(2013年12月)撮影1
Entrance玄関 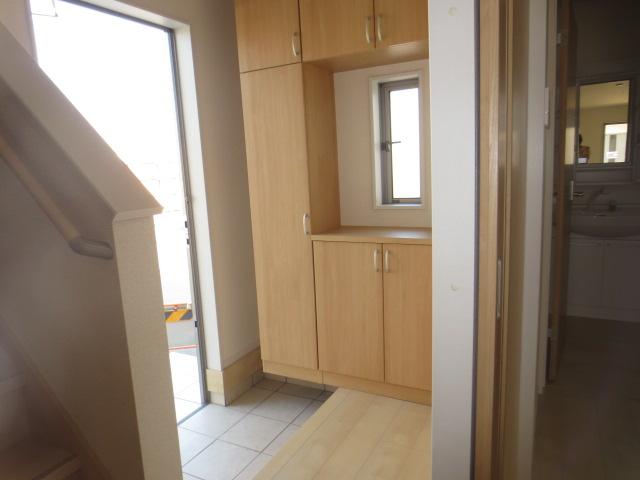 Local (12 May 2013) Shooting
現地(2013年12月)撮影
Location
|





















