New Homes » Tokai » Aichi Prefecture » Takahama
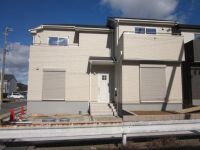 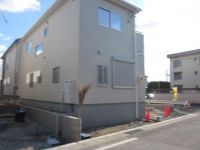
| | Aichi Prefecture Takahama 愛知県高浜市 |
| Mikawa Meitetsu "Yoshihama" walk 15 minutes 名鉄三河線「吉浜」歩15分 |
| All in the development section was completion of framework. 14 Building 15 Building is soon completed. Other also been able to sequentially. 開発区画に全て上棟しました。14号棟15号棟もうすぐ完成です。他も順次出来てきます。 |
| Charm house insurance coverage ・ Flat 35 Conformity Property ・ Ground guarantee 10 years, Large front door storage, Smart control key. Inter-horn with TV color monitor, The smoke-sensitive fire alarm, 1F2F shower toilet (handrail ・ With shelves), Vanity with hand shower, Artificial marble enamel top plate Takagi water purification stoppered system Kitchen, 100v ventilation dryer thermo shower water washing unit bus, etc. まもりすまい保険適用・フラット35基準適合物件・地盤保証10年、大型玄関収納、スマートコントロールキー。TVカラーモニター付インターホーン、煙感知式火災報知器、1F2Fシャワートイレ(手摺り・棚付)、ハンドシャワー付洗面化粧台、人工大理石ホーロートッププレートタカギ浄水栓付システムキッチン、100v換気乾燥機サーモシャワー水洗ユニットバス等 |
Features pickup 特徴ピックアップ | | Parking two Allowed / System kitchen / Bathroom Dryer / All room storage / A quiet residential area / LDK15 tatami mats or more / Japanese-style room / Washbasin with shower / Barrier-free / Toilet 2 places / Bathroom 1 tsubo or more / 2-story / South balcony / Double-glazing / Warm water washing toilet seat / Underfloor Storage / The window in the bathroom / TV monitor interphone / Walk-in closet / All room 6 tatami mats or more / Water filter / City gas / Development subdivision in 駐車2台可 /システムキッチン /浴室乾燥機 /全居室収納 /閑静な住宅地 /LDK15畳以上 /和室 /シャワー付洗面台 /バリアフリー /トイレ2ヶ所 /浴室1坪以上 /2階建 /南面バルコニー /複層ガラス /温水洗浄便座 /床下収納 /浴室に窓 /TVモニタ付インターホン /ウォークインクロゼット /全居室6畳以上 /浄水器 /都市ガス /開発分譲地内 | Event information イベント情報 | | Local sales meetings (Please be sure to ask in advance) schedule / It will guide you at any time during the public. 現地販売会(事前に必ずお問い合わせください)日程/公開中いつでもご案内致します。 | Price 価格 | | 25,800,000 yen ~ 29,800,000 yen 2580万円 ~ 2980万円 | Floor plan 間取り | | 4LDK 4LDK | Units sold 販売戸数 | | 13 houses 13戸 | Total units 総戸数 | | 16 houses 16戸 | Land area 土地面積 | | 132.24 sq m ~ 151.56 sq m (40.00 tsubo ~ 45.84 tsubo) (Registration) 132.24m2 ~ 151.56m2(40.00坪 ~ 45.84坪)(登記) | Building area 建物面積 | | 103.52 sq m ~ 106.01 sq m (31.31 tsubo ~ 32.06 tsubo) (Registration) 103.52m2 ~ 106.01m2(31.31坪 ~ 32.06坪)(登記) | Driveway burden-road 私道負担・道路 | | West width 5 ~ 6m, South 5m, North 5m, Sessu to public roads of east 5m. 西側幅員5 ~ 6m、南側5m、北側5m、東側5mの公道に接す。 | Completion date 完成時期(築年月) | | February 2014 schedule 2014年2月予定 | Address 住所 | | Part of the 1-6-41 Aichi Prefecture Takahama Hachiman-cho 愛知県高浜市八幡町1-6-41の一部 | Traffic 交通 | | Mikawa Meitetsu "Yoshihama" walk 15 minutes
Mikawa Meitetsu "Ogakie" walk 20 minutes 名鉄三河線「吉浜」歩15分
名鉄三河線「小垣江」歩20分
| Related links 関連リンク | | [Related Sites of this company] 【この会社の関連サイト】 | Person in charge 担当者より | | [Regarding this property.] All in the development section was completion of framework. 14 Building 15 Building is soon completed. Other also been able to sequentially. 【この物件について】開発区画に全て上棟しました。14号棟15号棟もうすぐ完成です。他も順次出来てきます。 | Contact お問い合せ先 | | TEL: 0800-603-2149 [Toll free] mobile phone ・ Also available from PHS
Caller ID is not notified
Please contact the "saw SUUMO (Sumo)"
If it does not lead, If the real estate company TEL:0800-603-2149【通話料無料】携帯電話・PHSからもご利用いただけます
発信者番号は通知されません
「SUUMO(スーモ)を見た」と問い合わせください
つながらない方、不動産会社の方は
| Sale schedule 販売スケジュール | | 2014 January ~ February will be completed 平成26年1月 ~ 2月完成予定 | Most price range 最多価格帯 | | 25 million yen ・ 26 million yen ・ 27 million yen ・ 28 million yen ・ 29 million yen 28.8 million yen (each 6 units) 2500万円台・2600万円台・2700万円台・2800万円台・2900万円台2880万円(各6戸) | Building coverage, floor area ratio 建ぺい率・容積率 | | Building coverage 60%, Volume rate of 200% 建ぺい率60%、容積率200% | Time residents 入居時期 | | February 2014 schedule 2014年2月予定 | Land of the right form 土地の権利形態 | | Ownership 所有権 | Structure and method of construction 構造・工法 | | Wooden siding slate 葺 two-storey 木造サイディングスレート葺2階建て | Use district 用途地域 | | One dwelling 1種住居 | Land category 地目 | | Residential land 宅地 | Overview and notices その他概要・特記事項 | | Building confirmation number: No. KS113-1310-01519 ~ 01534 No. 建築確認番号:第KS113-1310-01519号 ~ 01534号 | Company profile 会社概要 | | <Mediation> Governor of Aichi Prefecture (5) No. 016220 (Corporation) Aichi Prefecture Building Lots and Buildings Transaction Business Association Tokai Real Estate Fair Trade Council member Century 21 (Ltd.) Naitosu Yubinbango444-1305 Aichi Prefecture Takahama Shinmei-cho 1-2-21 <仲介>愛知県知事(5)第016220号(公社)愛知県宅地建物取引業協会会員 東海不動産公正取引協議会加盟センチュリー21(株)ナイトス〒444-1305 愛知県高浜市神明町1-2-21 |
Local appearance photo現地外観写真 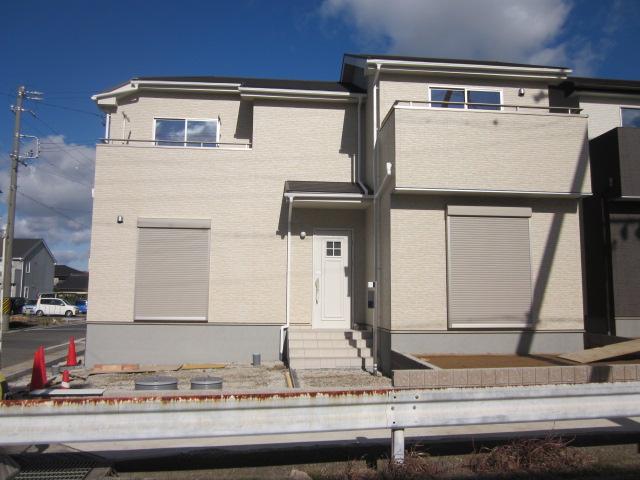 Local (12 May 2013) shooting No. 15
現地(2013年12月)撮影15号
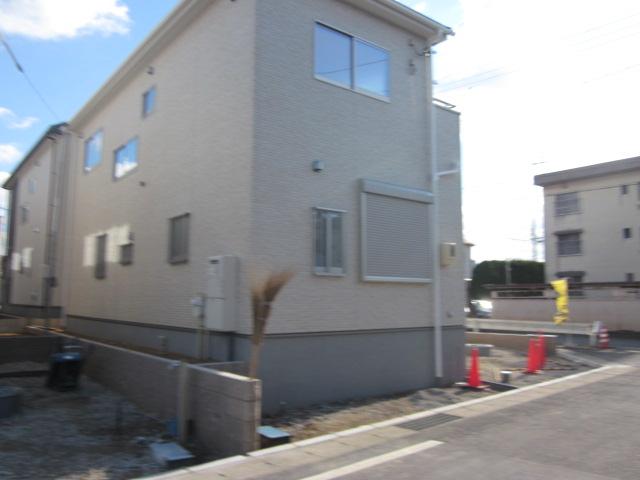 Local (12 May 2013) shooting No. 14
現地(2013年12月)撮影14号
Kitchenキッチン 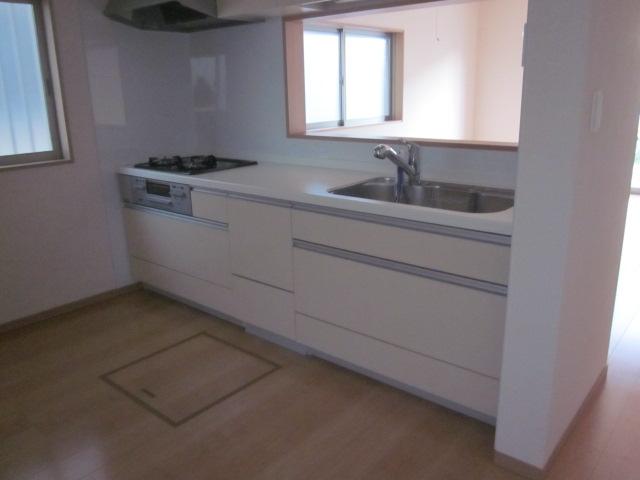 Local (12 May 2013) shooting No. 14
現地(2013年12月)撮影14号
Floor plan間取り図 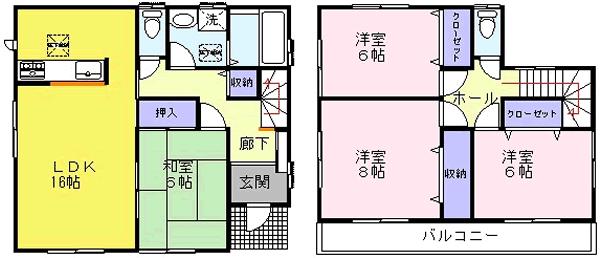 ((1)), Price 28.8 million yen, 4LDK, Land area 144.45 sq m , Building area 104.35 sq m
((1))、価格2880万円、4LDK、土地面積144.45m2、建物面積104.35m2
Local appearance photo現地外観写真 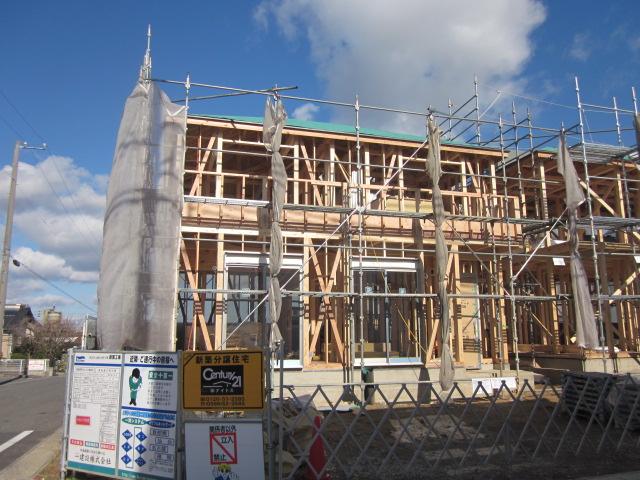 Local (12 May 2013) taken No. 1
現地(2013年12月)撮影1号
Livingリビング 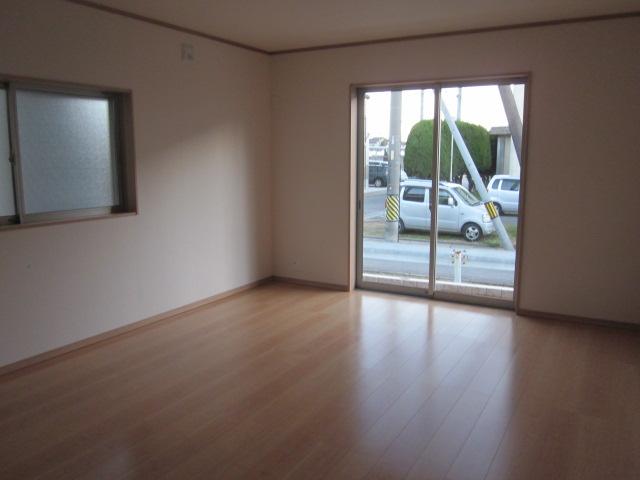 Local (12 May 2013) shooting No. 14
現地(2013年12月)撮影14号
Bathroom浴室 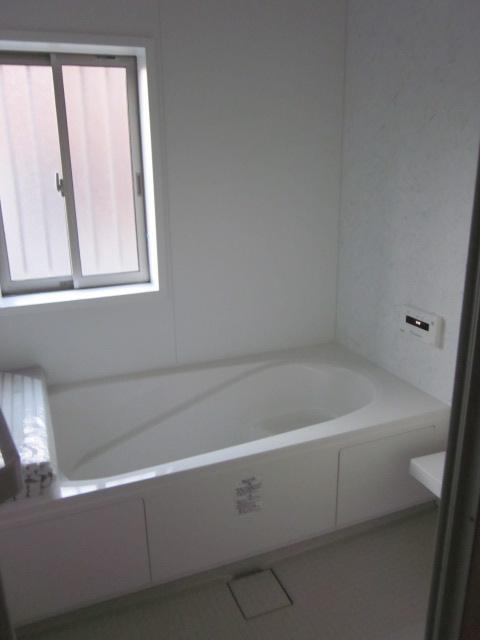 Local (12 May 2013) shooting No. 14
現地(2013年12月)撮影14号
Local photos, including front road前面道路含む現地写真 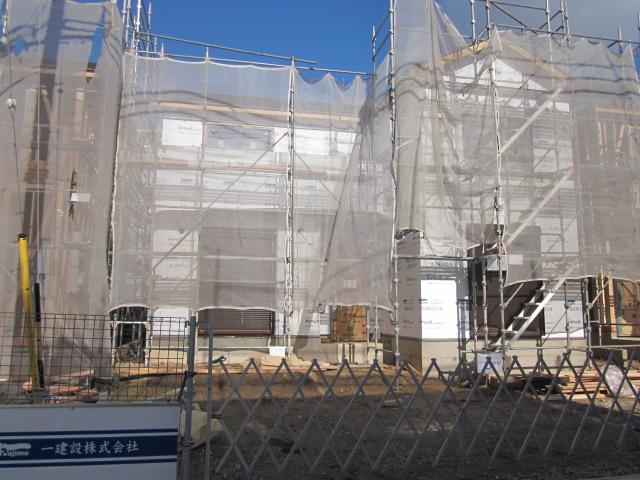 Local (12 May 2013) shooting No. 4
現地(2013年12月)撮影4号
Shopping centreショッピングセンター 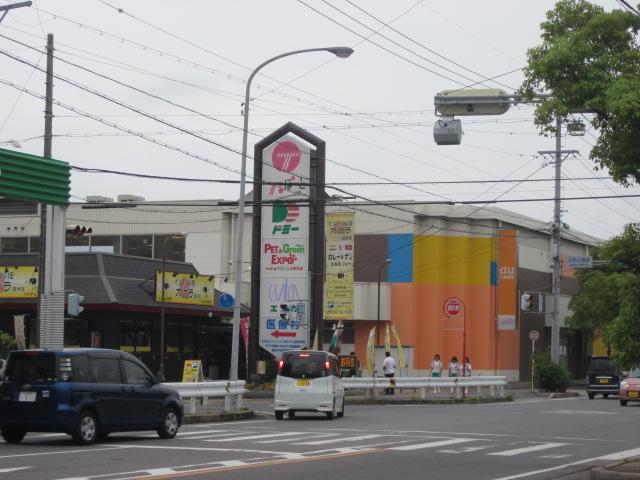 2427m until the T port
Tぽーとまで2427m
The entire compartment Figure全体区画図 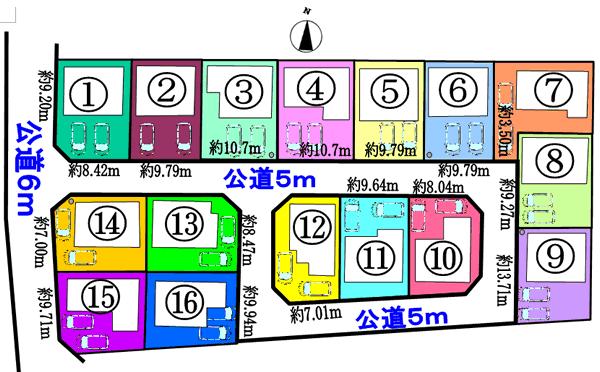 (11) (13) (16) already
(11)(13)(16)済み
Floor plan間取り図 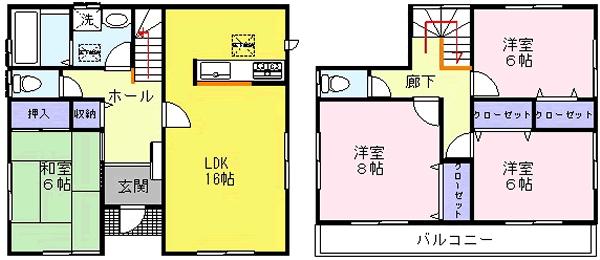 ((2)), Price 28.8 million yen, 4LDK, Land area 137.06 sq m , Building area 104.35 sq m
((2))、価格2880万円、4LDK、土地面積137.06m2、建物面積104.35m2
Local appearance photo現地外観写真 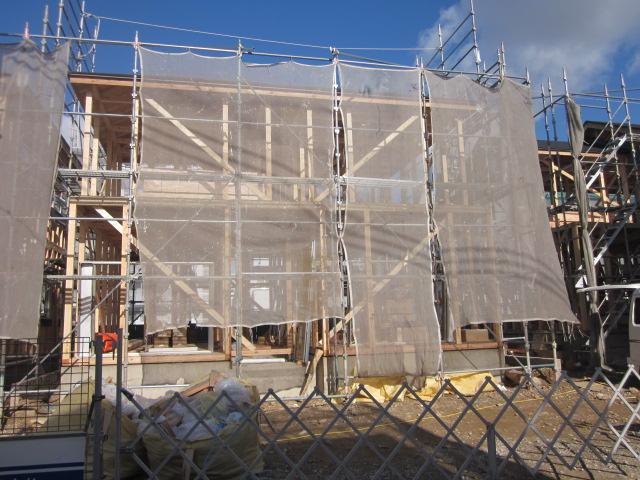 Local (12 May 2013) shooting No. 6
現地(2013年12月)撮影6号
Local photos, including front road前面道路含む現地写真 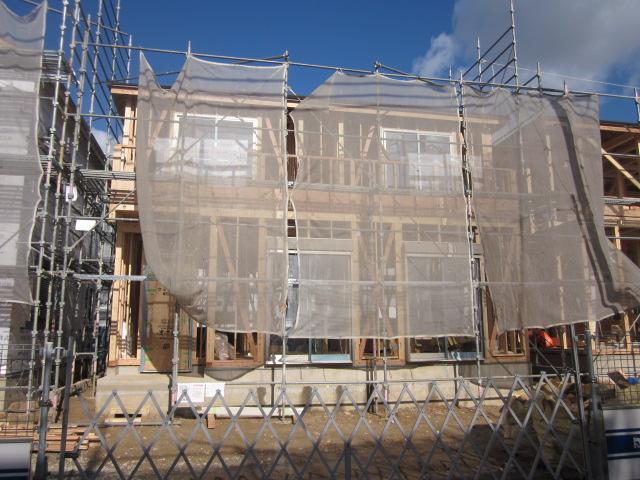 Local (12 May 2013) shooting No. 5
現地(2013年12月)撮影5号
Supermarketスーパー 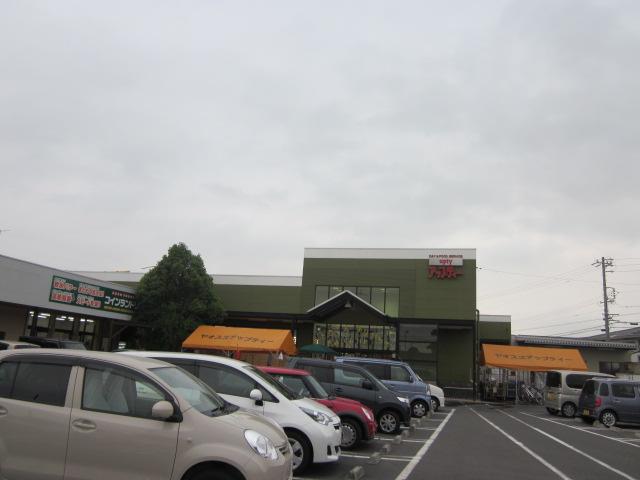 1488m until Super Yao tin up tea shop
スーパーヤオスズアップティー店まで1488m
Floor plan間取り図 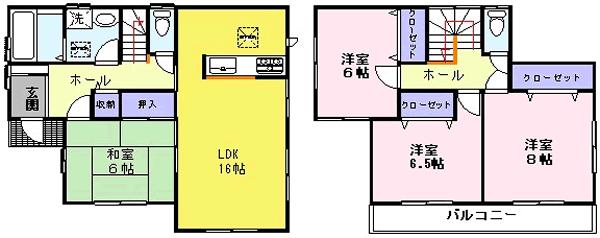 ((3)), Price 29,800,000 yen, 4LDK, Land area 149.8 sq m , Building area 104.34 sq m
((3))、価格2980万円、4LDK、土地面積149.8m2、建物面積104.34m2
Local appearance photo現地外観写真 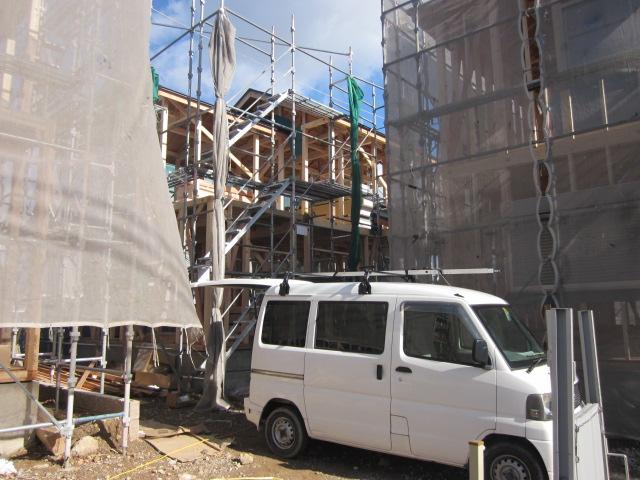 Local (12 May 2013) shooting No. 7
現地(2013年12月)撮影7号
Local photos, including front road前面道路含む現地写真 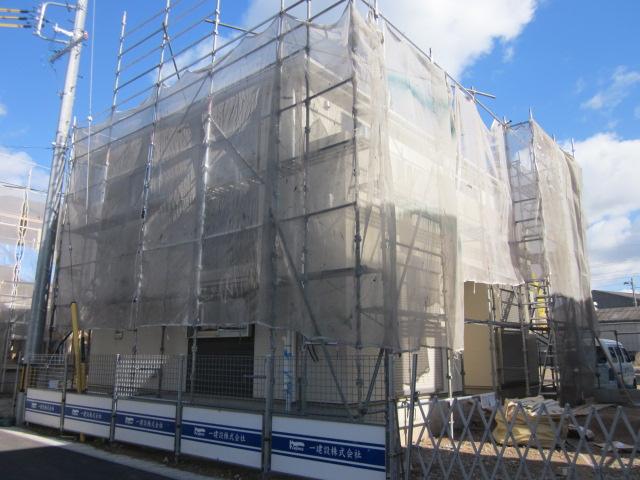 Local (12 May 2013) shooting No. 9
現地(2013年12月)撮影9号
Convenience storeコンビニ 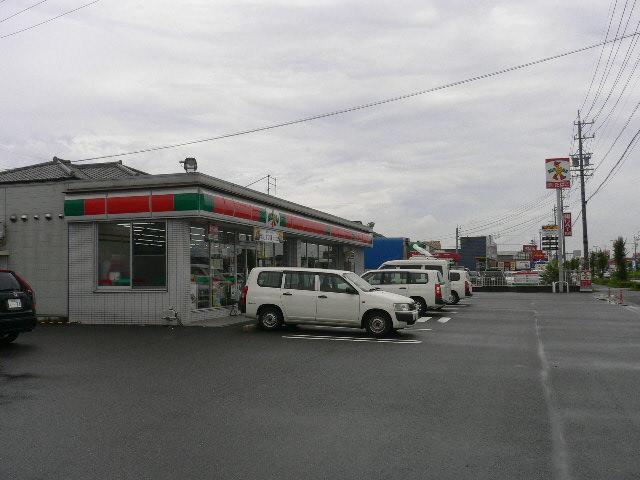 Thanks Takahama until Nitta shop 895m
サンクス高浜新田店まで895m
Floor plan間取り図 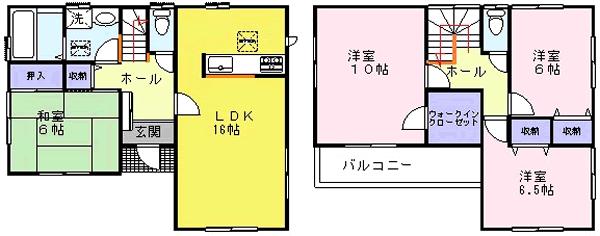 ((4)), Price 29,800,000 yen, 4LDK+S, Land area 149.79 sq m , Building area 106.01 sq m
((4))、価格2980万円、4LDK+S、土地面積149.79m2、建物面積106.01m2
Local appearance photo現地外観写真 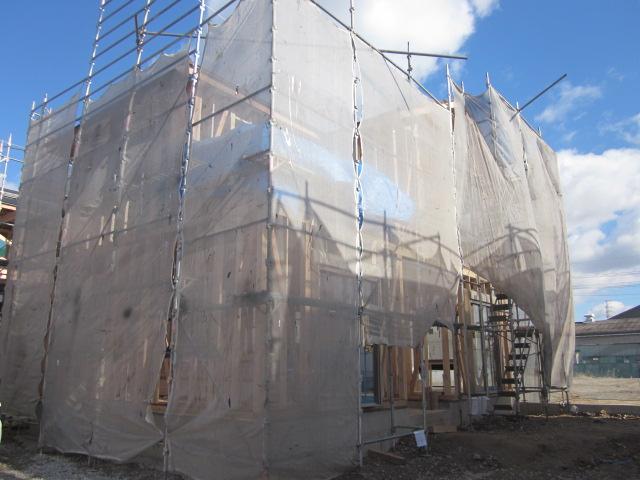 Local (12 May 2013) shooting No. 8
現地(2013年12月)撮影8号
Local photos, including front road前面道路含む現地写真 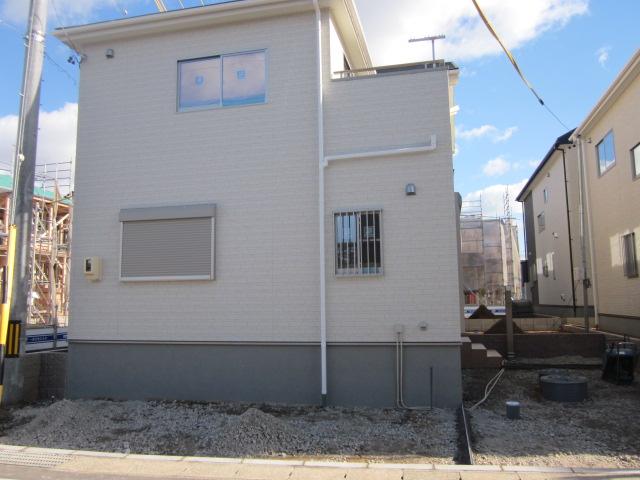 Local (12 May 2013) shooting 14
現地(2013年12月)撮影14
Location
| 





















