New Homes » Tokai » Aichi Prefecture » Takahama
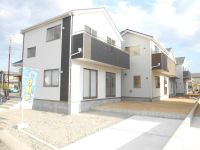 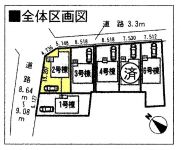
| | Aichi Prefecture Takahama 愛知県高浜市 |
| Mikawa Meitetsu "Beixin River" walk 17 minutes 名鉄三河線「北新川」歩17分 |
| ◆ South-facing living room ・ Dining, Light full of relaxation space! ◆ Including the closet that was installed on the second floor, Storage enhancement! ◆ Per site area of the room of 46 square meters, It can be of two parking! ◆南向きのリビング・ダイニングは、光あふれるくつろぎスペース!◆2階に設置した納戸をはじめ、収納充実!◆46坪のゆとりの敷地面積につき、2台の駐車が可能! |
| Parking two Allowed, System kitchen, Bathroom Dryer, All room storage, LDK15 tatami mats or moreese-style room, Immediate Available, Or more before road 6m, Corner lot, Washbasin with shower, Face-to-face kitchen, Toilet 2 places, Bathroom 1 tsubo or more, 2-story, South balcony, Double-glazing, Warm water washing toilet seat, Underfloor Storage, The window in the bathroom, TV monitor interphone, All room 6 tatami mats or more, Water filter, City gas, Storeroom, All rooms are two-sided lighting 駐車2台可、システムキッチン、浴室乾燥機、全居室収納、LDK15畳以上、和室、即入居可、前道6m以上、角地、シャワー付洗面台、対面式キッチン、トイレ2ヶ所、浴室1坪以上、2階建、南面バルコニー、複層ガラス、温水洗浄便座、床下収納、浴室に窓、TVモニタ付インターホン、全居室6畳以上、浄水器、都市ガス、納戸、全室2面採光 |
Features pickup 特徴ピックアップ | | Parking two Allowed / Immediate Available / System kitchen / Bathroom Dryer / All room storage / LDK15 tatami mats or more / Or more before road 6m / Corner lot / Japanese-style room / Washbasin with shower / Face-to-face kitchen / Toilet 2 places / Bathroom 1 tsubo or more / 2-story / South balcony / Double-glazing / Warm water washing toilet seat / Underfloor Storage / The window in the bathroom / TV monitor interphone / All room 6 tatami mats or more / Water filter / City gas / Storeroom / All rooms are two-sided lighting 駐車2台可 /即入居可 /システムキッチン /浴室乾燥機 /全居室収納 /LDK15畳以上 /前道6m以上 /角地 /和室 /シャワー付洗面台 /対面式キッチン /トイレ2ヶ所 /浴室1坪以上 /2階建 /南面バルコニー /複層ガラス /温水洗浄便座 /床下収納 /浴室に窓 /TVモニタ付インターホン /全居室6畳以上 /浄水器 /都市ガス /納戸 /全室2面採光 | Price 価格 | | 22,900,000 yen 2290万円 | Floor plan 間取り | | 4LDK + S (storeroom) 4LDK+S(納戸) | Units sold 販売戸数 | | 1 units 1戸 | Total units 総戸数 | | 6 units 6戸 | Land area 土地面積 | | 153.42 sq m (46.40 tsubo) (Registration) 153.42m2(46.40坪)(登記) | Building area 建物面積 | | 100.44 sq m (30.38 tsubo) (Registration) 100.44m2(30.38坪)(登記) | Driveway burden-road 私道負担・道路 | | Road width: 3.3m ~ 9.08m 道路幅:3.3m ~ 9.08m | Completion date 完成時期(築年月) | | December 2013 2013年12月 | Address 住所 | | Aichi Prefecture Takahama Tado-cho, 7 愛知県高浜市田戸町7 | Traffic 交通 | | Mikawa Meitetsu "Beixin River" walk 17 minutes
Meitetsu Mikawa "Takahama Port" walk 21 minutes
Meitetsu Mikawa "Shinkawa-cho" walk 28 minutes 名鉄三河線「北新川」歩17分
名鉄三河線「高浜港」歩21分
名鉄三河線「新川町」歩28分
| Related links 関連リンク | | [Related Sites of this company] 【この会社の関連サイト】 | Person in charge 担当者より | | Rep Uchiyama Nobuhisa Age: cherish the encounter with the 20's customers, We will help you fulfill the dream of my home. Please please feel free to contact us. 担当者内山 信寿年齢:20代お客様との出会いを大切に、マイホームの夢を叶えるお手伝いをさせていただきます。どうぞお気軽にご相談下さい。 | Contact お問い合せ先 | | TEL: 0800-603-8774 [Toll free] mobile phone ・ Also available from PHS
Caller ID is not notified
Please contact the "saw SUUMO (Sumo)"
If it does not lead, If the real estate company TEL:0800-603-8774【通話料無料】携帯電話・PHSからもご利用いただけます
発信者番号は通知されません
「SUUMO(スーモ)を見た」と問い合わせください
つながらない方、不動産会社の方は
| Building coverage, floor area ratio 建ぺい率・容積率 | | Kenpei rate: 60%, Volume ratio: 200% 建ペい率:60%、容積率:200% | Time residents 入居時期 | | Immediate available 即入居可 | Land of the right form 土地の権利形態 | | Ownership 所有権 | Structure and method of construction 構造・工法 | | Wooden 2-story 木造2階建 | Use district 用途地域 | | Industry 工業 | Land category 地目 | | Residential land 宅地 | Overview and notices その他概要・特記事項 | | Contact: Uchiyama Nobuhisa, Building confirmation number: H25SHC114339 担当者:内山 信寿、建築確認番号:H25SHC114339 | Company profile 会社概要 | | <Mediation> Governor of Aichi Prefecture (2) No. 020756 Ye Navi studio Obu store (Ltd.) Earl planner ・ Solutions Yubinbango474-0035 Aichi Prefecture Obu Ebata-cho 2-6 <仲介>愛知県知事(2)第020756号イエナビスタジオ大府店(株)アールプランナー・ソリューションズ〒474-0035 愛知県大府市江端町2-6 |
Local appearance photo現地外観写真 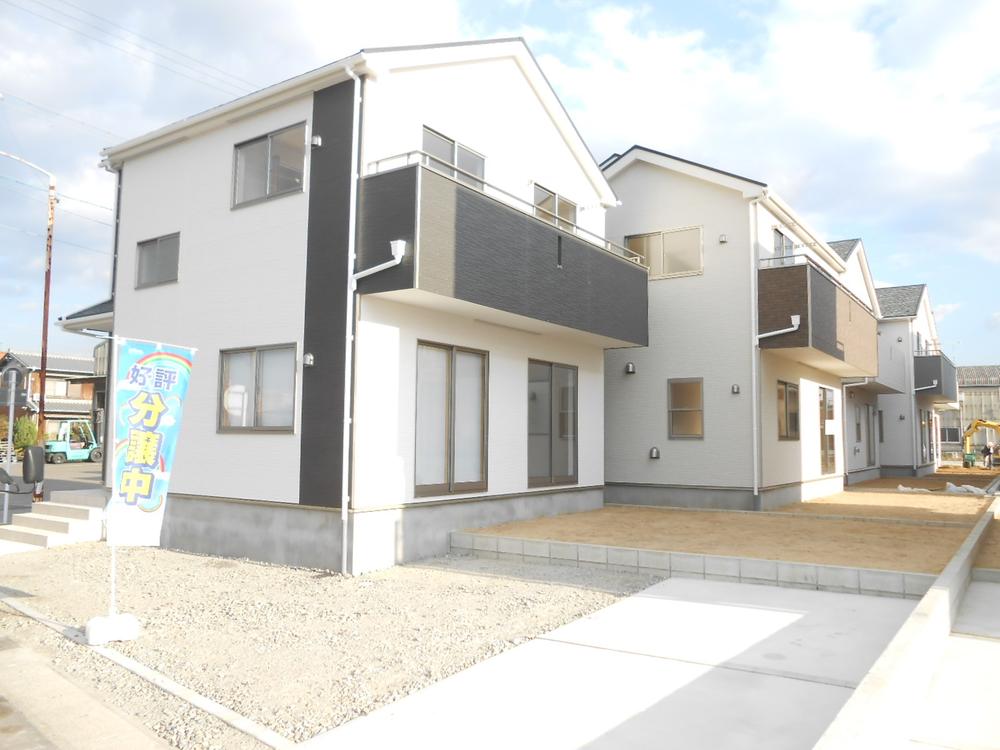 Local Photos
現地写真
The entire compartment Figure全体区画図 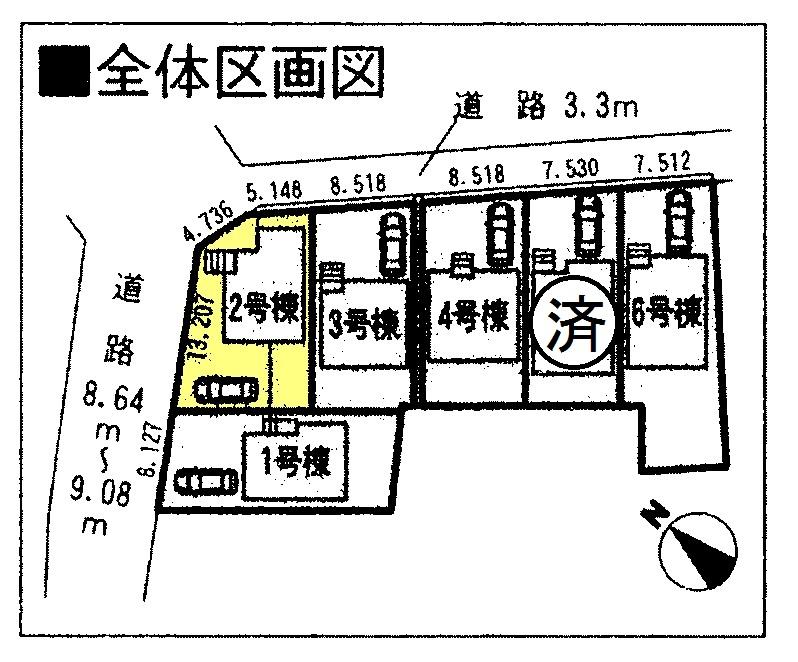 Compartment Figure Parking two units can be! !
区画図 駐車二台可能!!
Floor plan間取り図 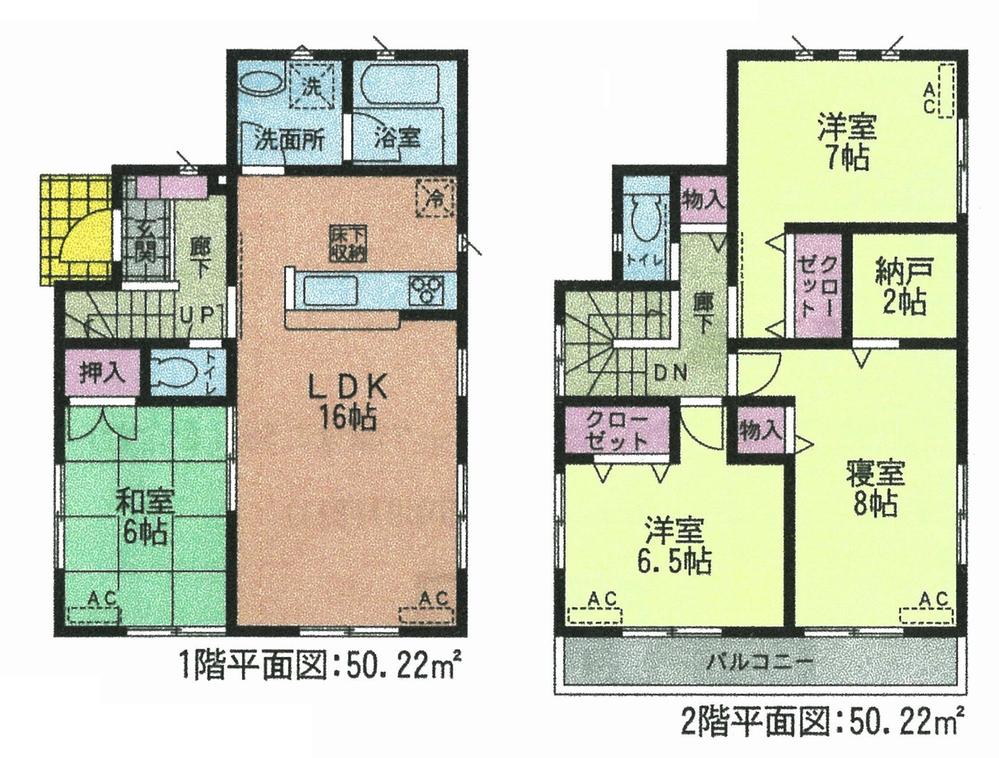 (Building 2), Price 22,900,000 yen, 4LDK+S, Land area 153.42 sq m , Building area 100.44 sq m
(2号棟)、価格2290万円、4LDK+S、土地面積153.42m2、建物面積100.44m2
Local appearance photo現地外観写真 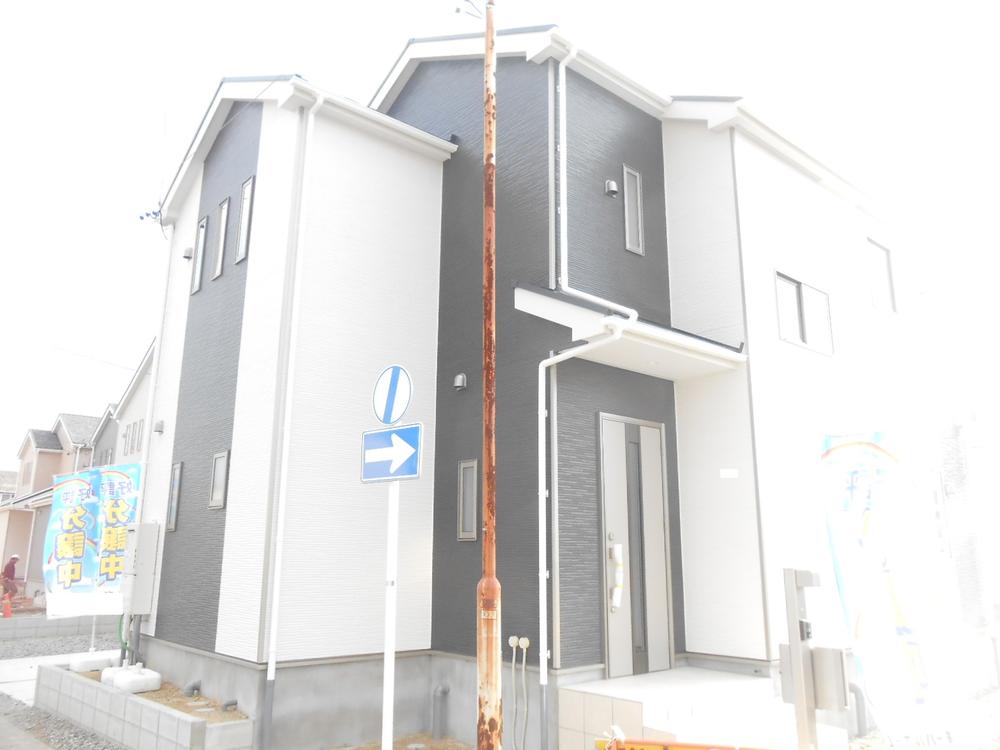 Local Photos
現地写真
Bathroom浴室 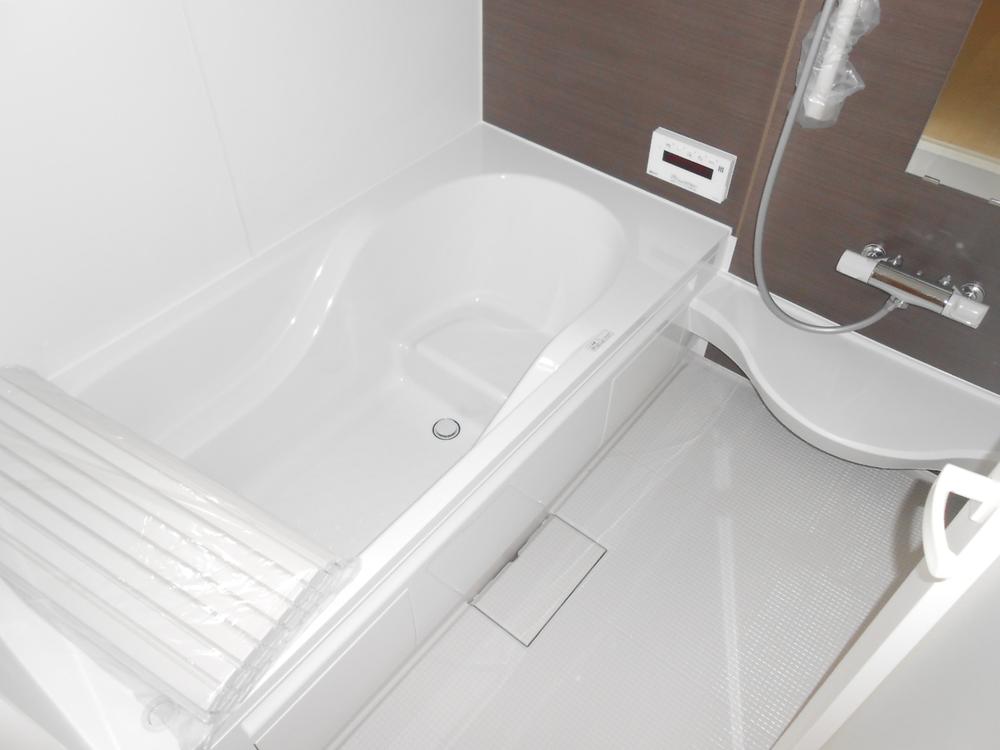 Bathroom dryer with bus
浴室乾燥機付きバス
Livingリビング 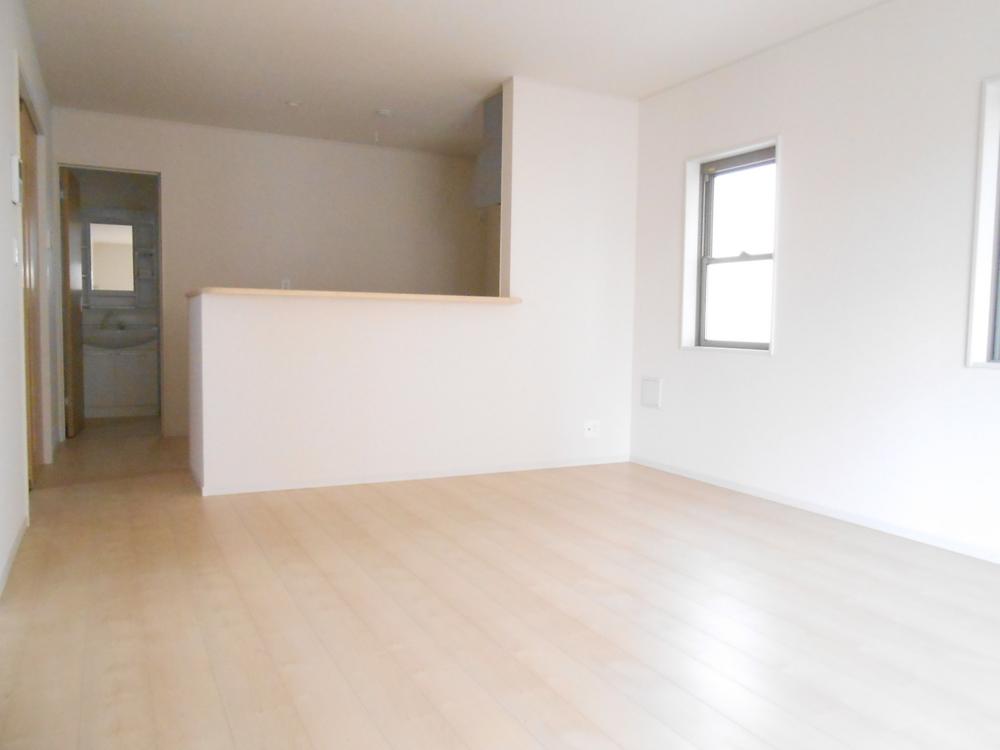 Spacious living
広々としたリビング
Toiletトイレ 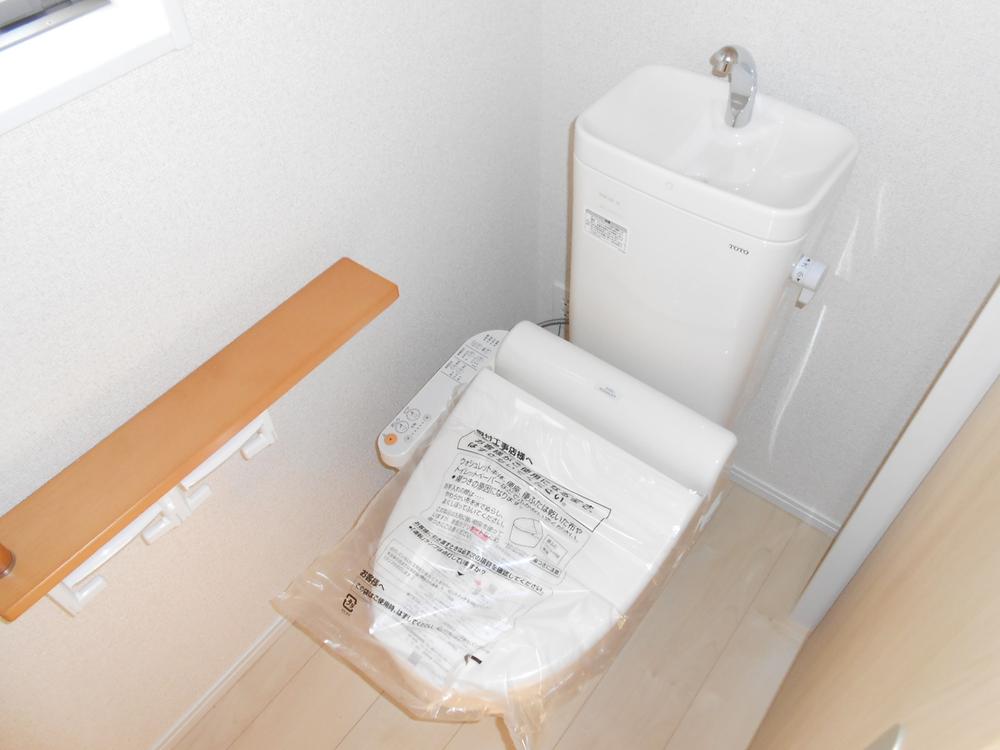 Bidet function with toilet
ウォシュレット機能付きトイレ
Kitchenキッチン 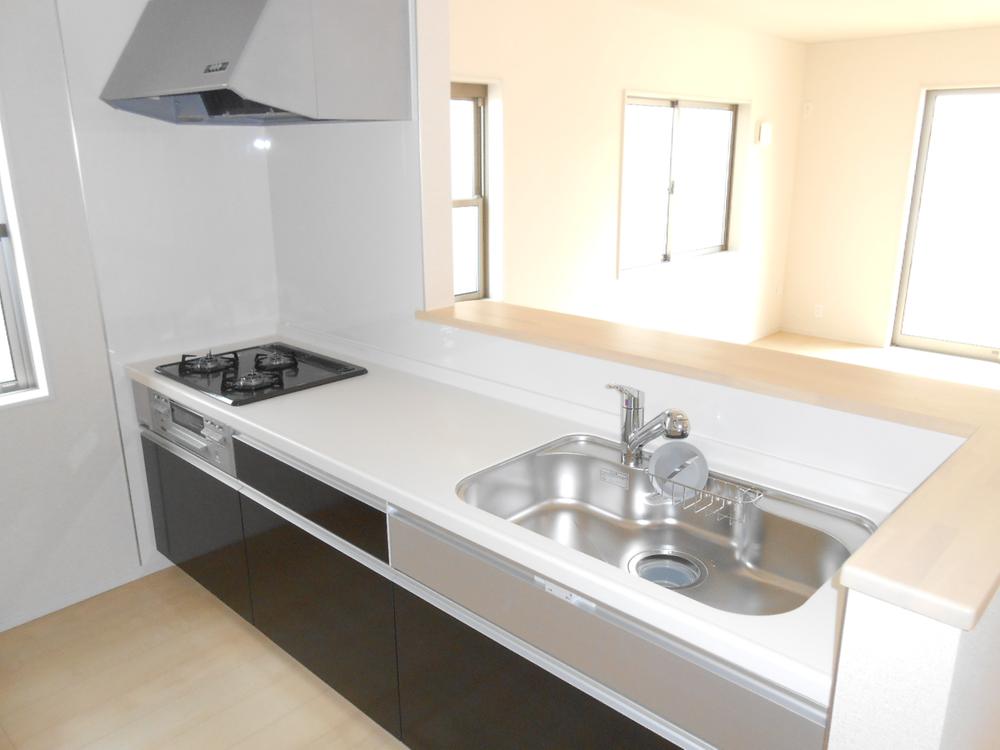 A clean kitchen
清潔感のあるキッチン
Wash basin, toilet洗面台・洗面所 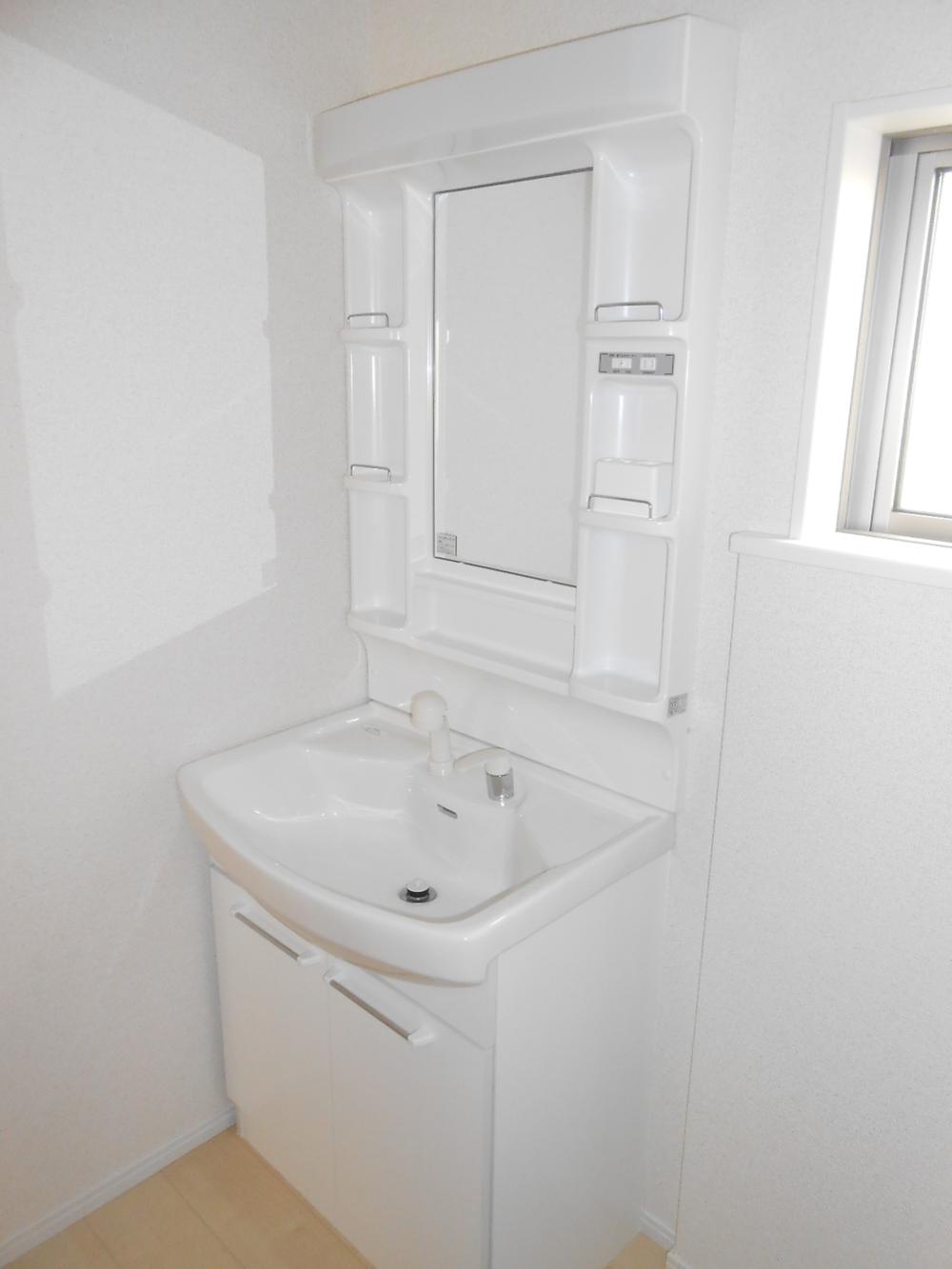 Shampoo dresser vanity
シャンプードレッサー洗面化粧台
Non-living roomリビング以外の居室 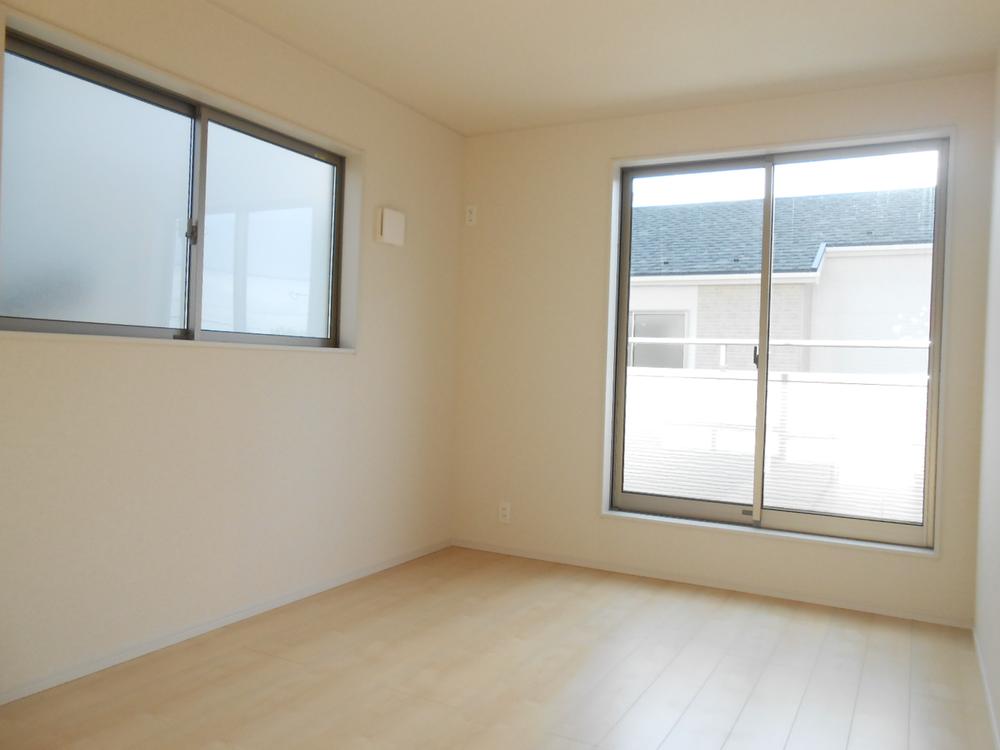 Western style room
洋室
Otherその他 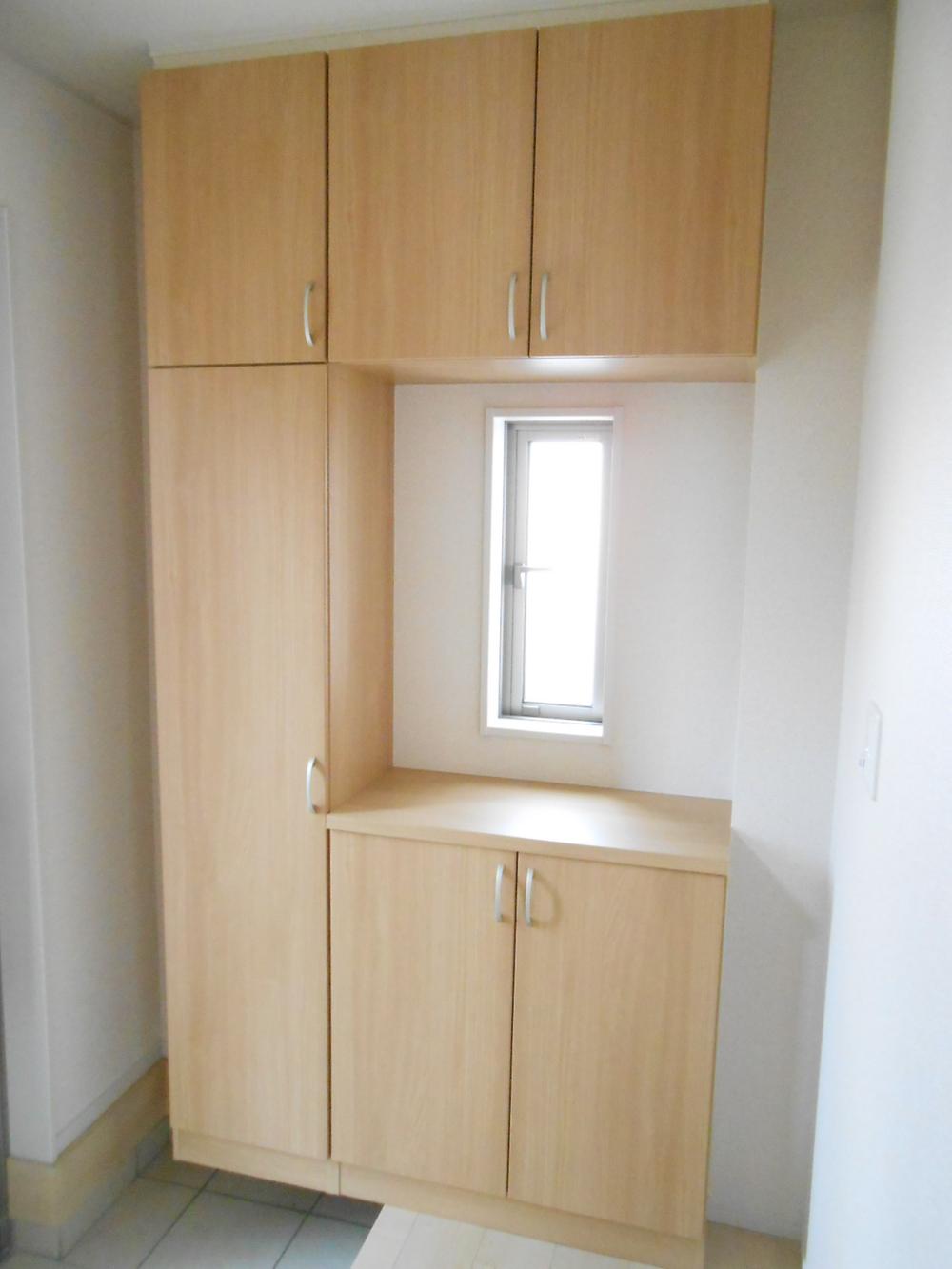 Cupboard
下駄箱
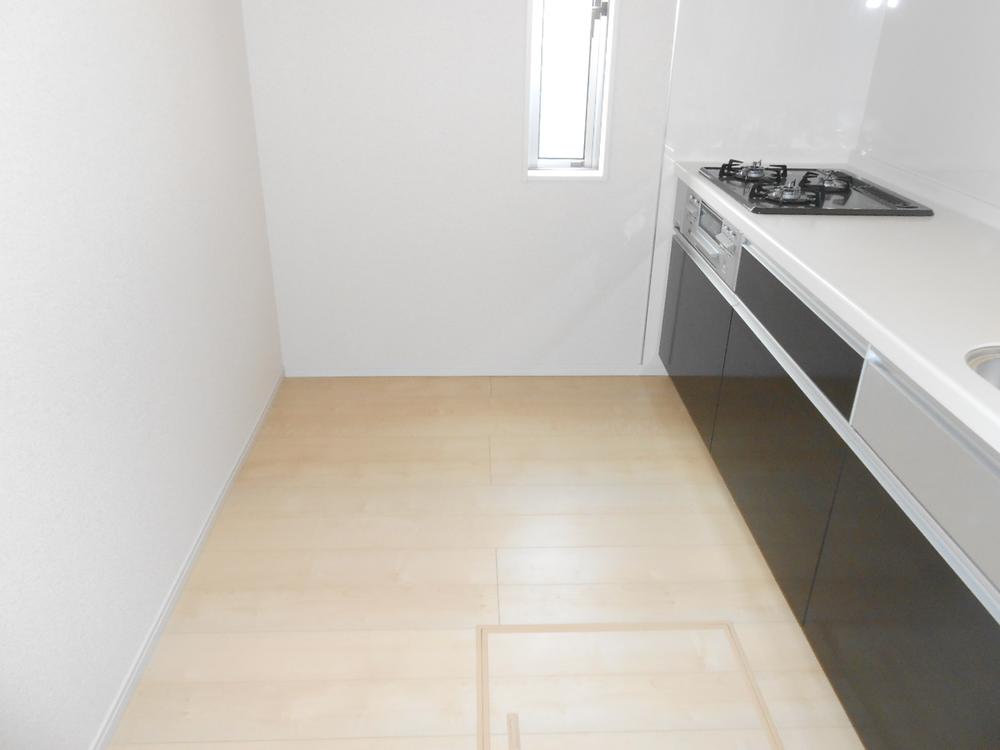 Kitchen space
キッチンスペース
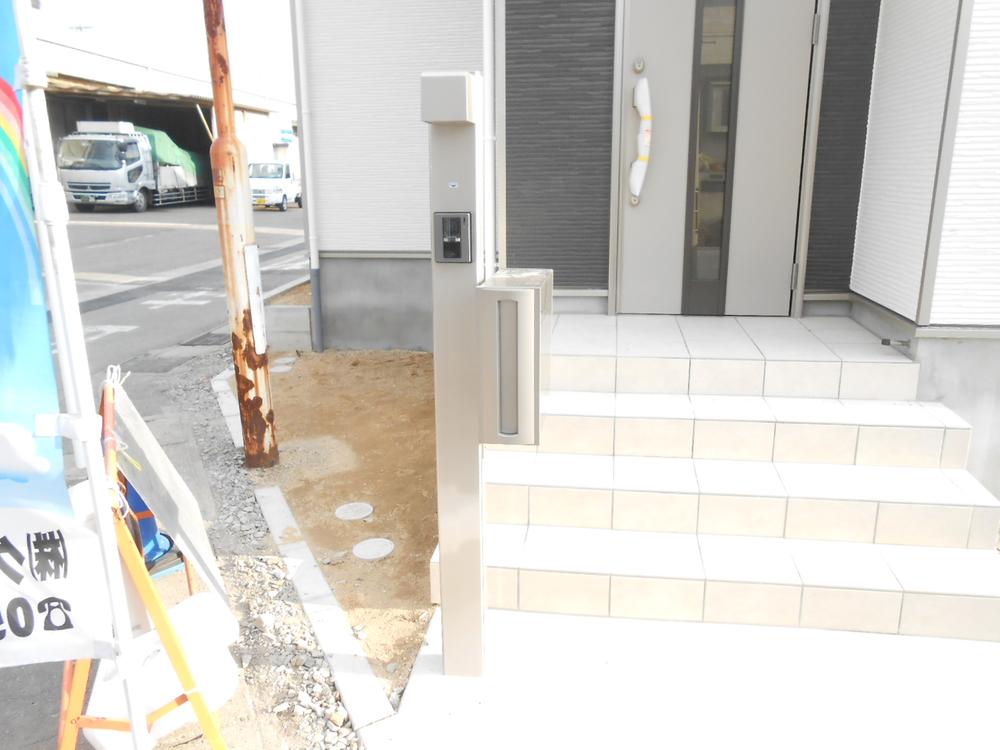 Mail received
郵便受
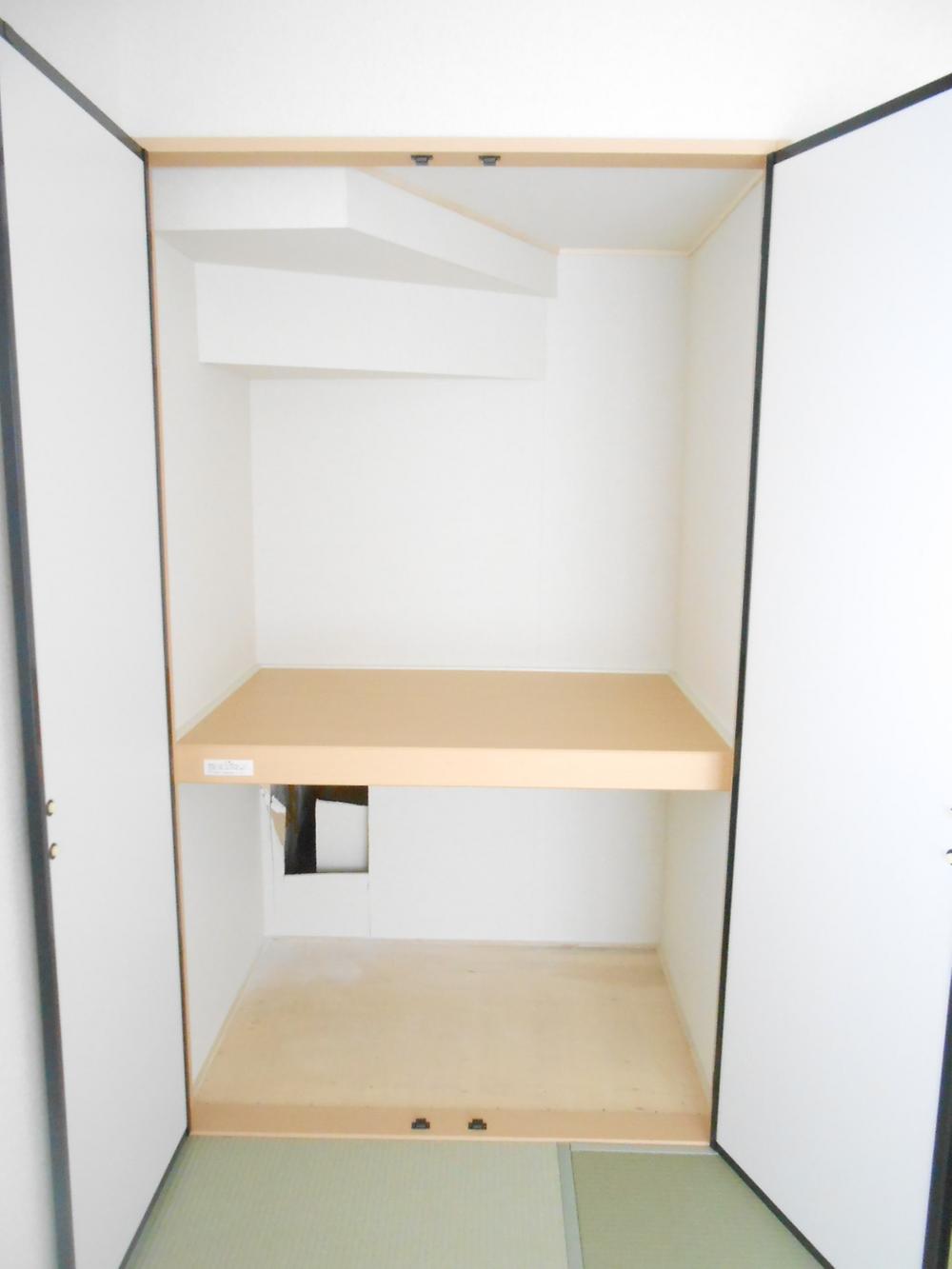 Armoire
押入れ
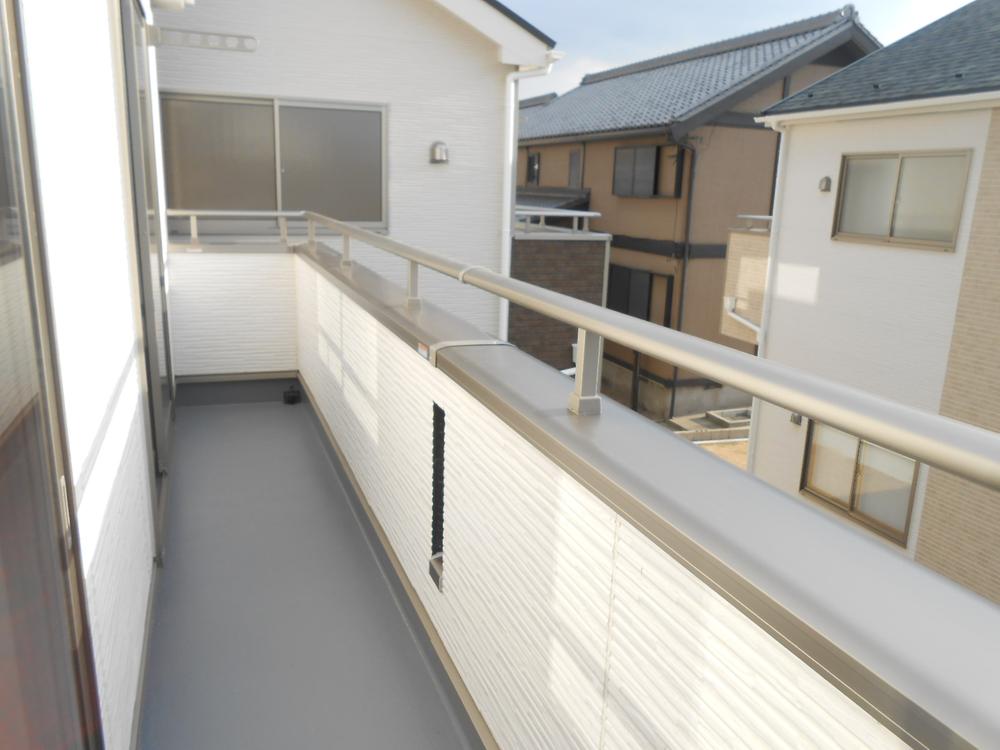 Balcony
バルコニー
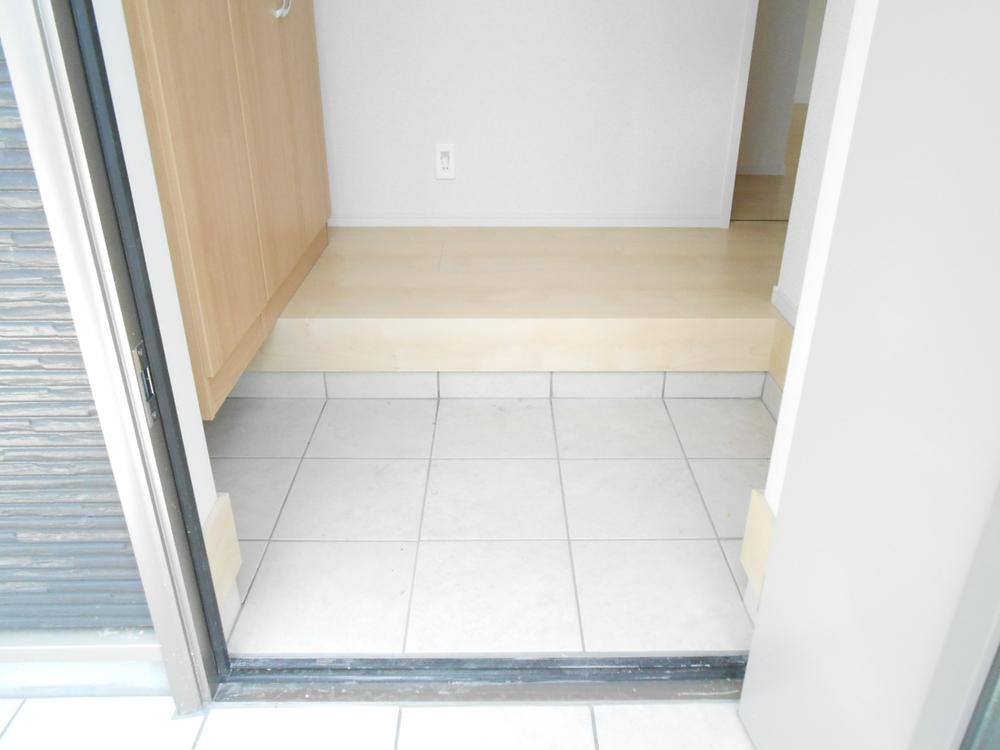 Entrance
玄関
Parking lot駐車場 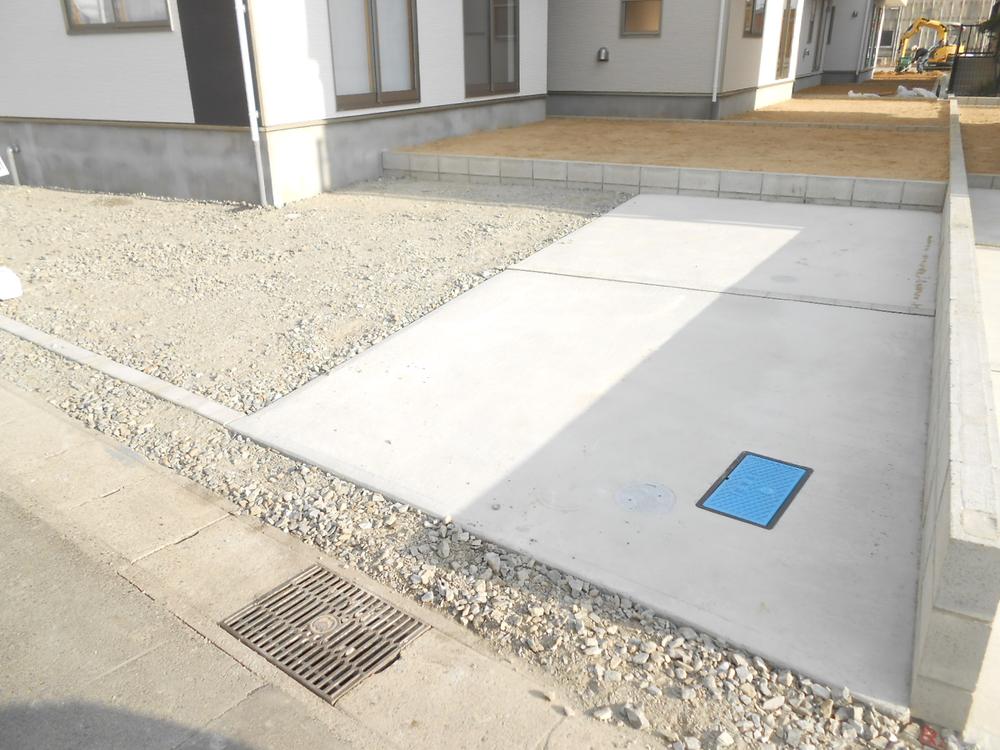 Parallel two possible parking
並列2台駐車可能
Receipt収納 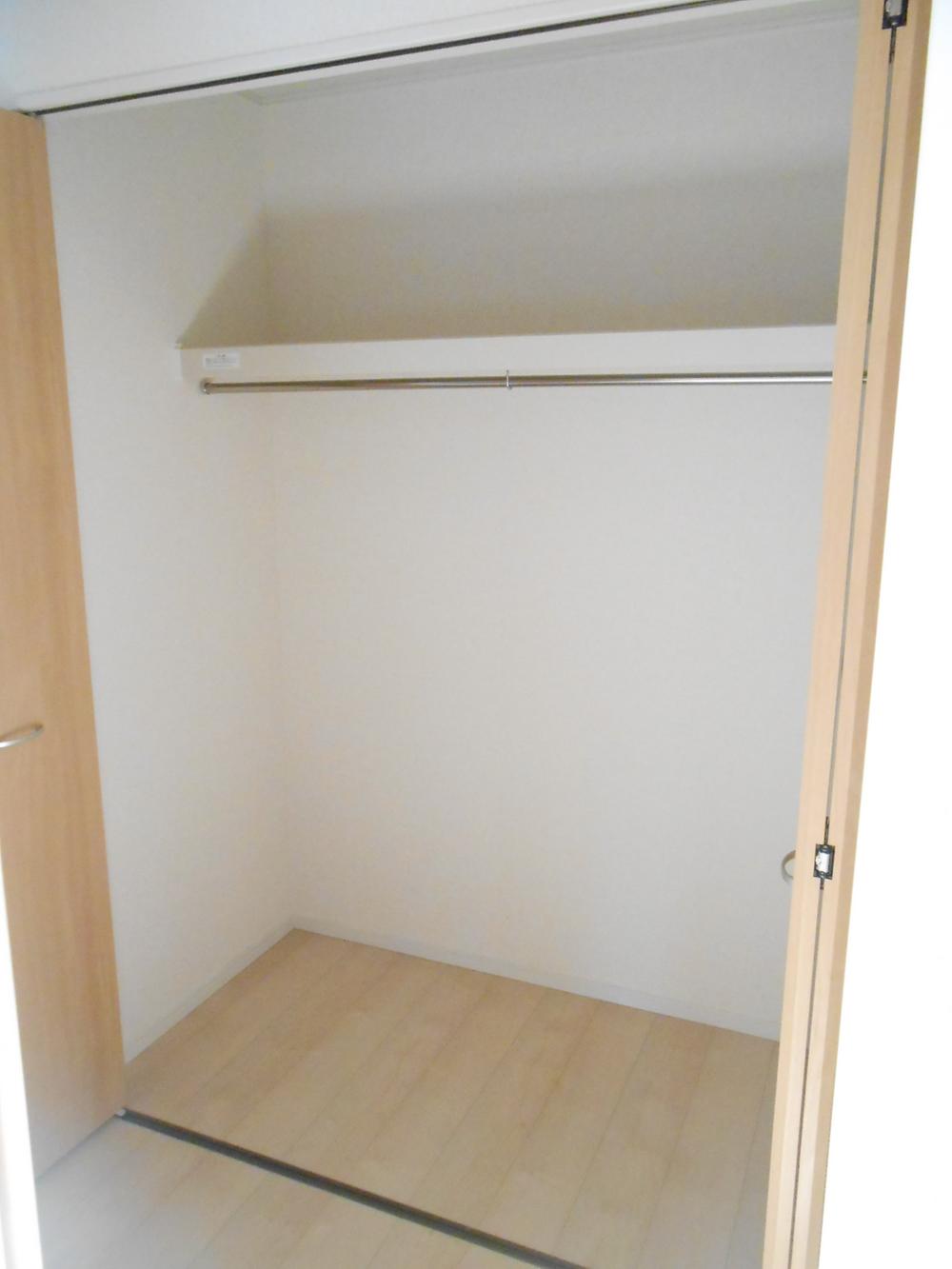 closet
クローゼット
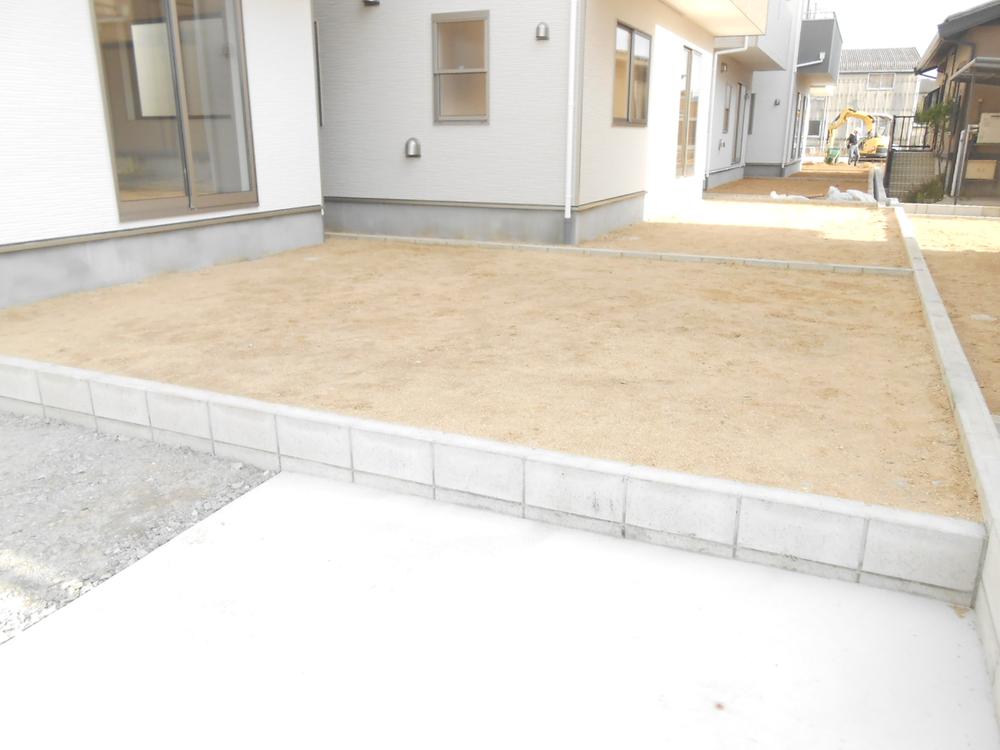 Garden
庭
Non-living roomリビング以外の居室 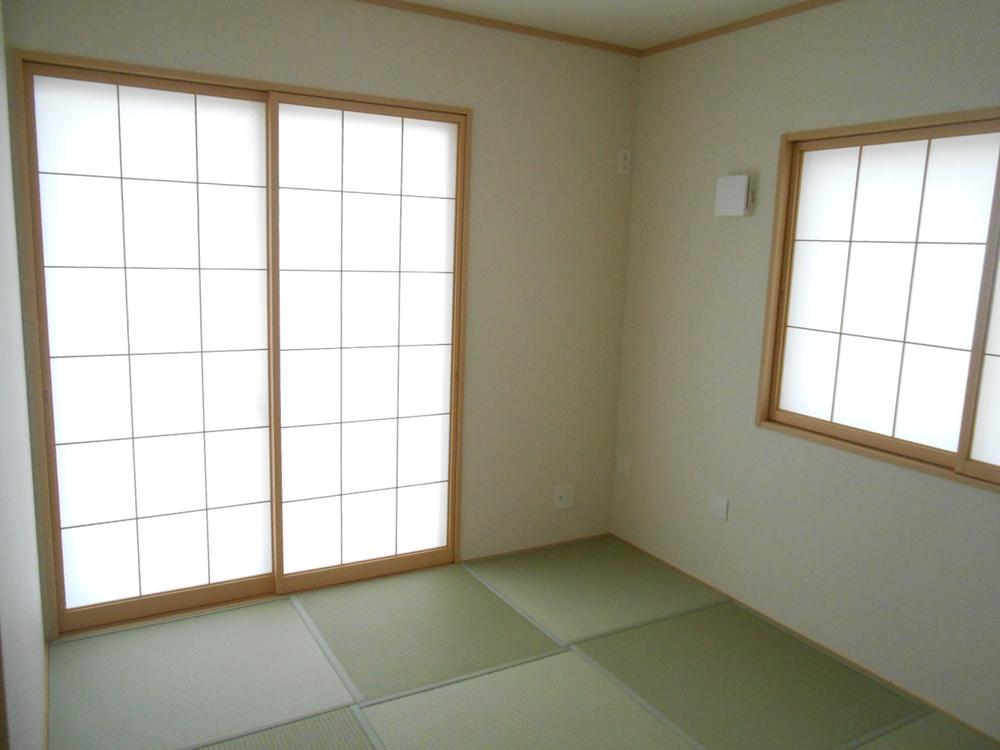 Japanese style room
和室
Local photos, including front road前面道路含む現地写真 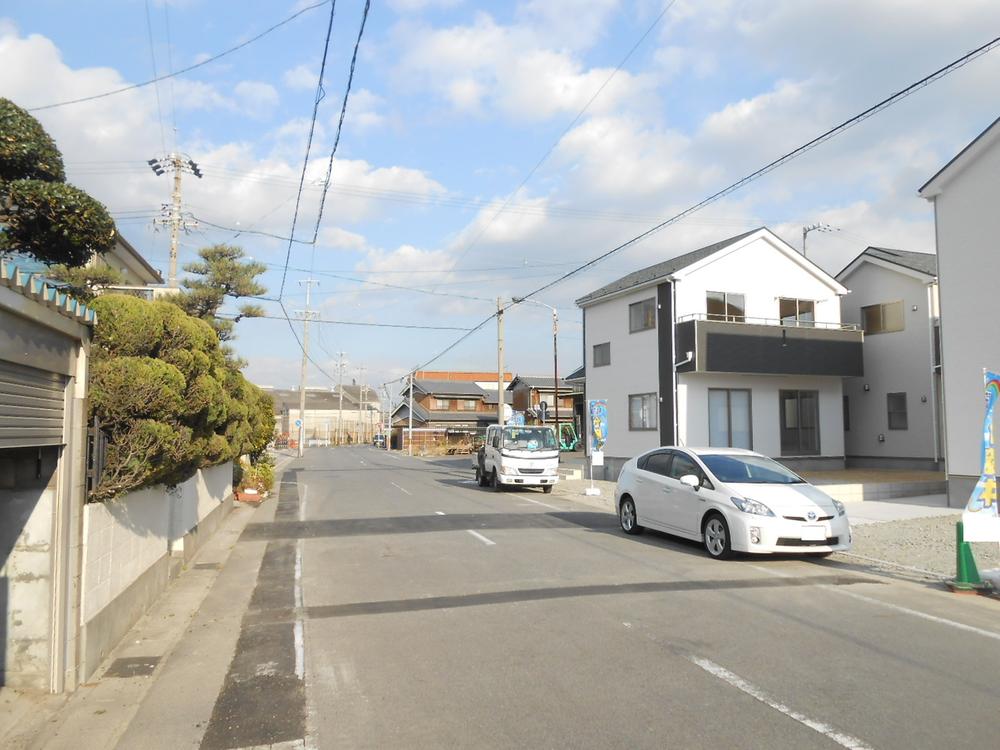 Frontal road West 8.6m
前面道路 西側8.6m
Location
|






















