New Homes » Tokai » Aichi Prefecture » Takahama
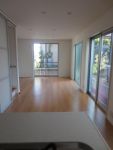 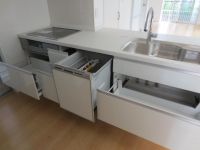
| | Aichi Prefecture Takahama 愛知県高浜市 |
| Mikawa Meitetsu "Yoshihama" walk 23 minutes 名鉄三河線「吉浜」歩23分 |
| Floor plan, outer wall, cross, It can be changed, such as joinery of color, Customer requests a to form "EASY It will ORDER "housing. Panasonic product adoption, All is electrification specification. 間取り、外壁、クロス、建具の色など変更可能で、お客様のご要望を形にする『EASY ORDER』住宅となります。パナソニック製品採用で、オール電化仕様です。 |
| In the long-term high-quality housing, Room simple modern look is stylish design of the Panasonic specifications, A house with a walking closet closet cloak 長期優良住宅で、シンプルモダンな外観に室内はパナソニック仕様のおしゃれなデザイン、ウォーキングクローゼット納戸クロークのある家 |
Features pickup 特徴ピックアップ | | Long-term high-quality housing / Corresponding to the flat-35S / Parking three or more possible / Land 50 square meters or more / LDK18 tatami mats or more / Super close / It is close to the city / System kitchen / Bathroom Dryer / All room storage / A quiet residential area / Or more before road 6m / Japanese-style room / Garden more than 10 square meters / Washbasin with shower / Face-to-face kitchen / Barrier-free / Toilet 2 places / Bathroom 1 tsubo or more / 2-story / Southeast direction / South balcony / Double-glazing / Warm water washing toilet seat / Underfloor Storage / The window in the bathroom / TV monitor interphone / High-function toilet / IH cooking heater / Dish washing dryer / Walk-in closet / Water filter / Living stairs / All-electric / Storeroom / Readjustment land within 長期優良住宅 /フラット35Sに対応 /駐車3台以上可 /土地50坪以上 /LDK18畳以上 /スーパーが近い /市街地が近い /システムキッチン /浴室乾燥機 /全居室収納 /閑静な住宅地 /前道6m以上 /和室 /庭10坪以上 /シャワー付洗面台 /対面式キッチン /バリアフリー /トイレ2ヶ所 /浴室1坪以上 /2階建 /東南向き /南面バルコニー /複層ガラス /温水洗浄便座 /床下収納 /浴室に窓 /TVモニタ付インターホン /高機能トイレ /IHクッキングヒーター /食器洗乾燥機 /ウォークインクロゼット /浄水器 /リビング階段 /オール電化 /納戸 /区画整理地内 | Event information イベント情報 | | Local guide Board (Please be sure to ask in advance) schedule / Every Saturday, Sunday and public holidays 現地案内会(事前に必ずお問い合わせください)日程/毎週土日祝 | Price 価格 | | 39,800,000 yen 3980万円 | Floor plan 間取り | | 5LDK + 2S (storeroom) 5LDK+2S(納戸) | Units sold 販売戸数 | | 1 units 1戸 | Total units 総戸数 | | 1 units 1戸 | Land area 土地面積 | | 186.8 sq m (56.50 tsubo) (Registration) 186.8m2(56.50坪)(登記) | Building area 建物面積 | | 117.6 sq m (35.57 tsubo) (Registration) 117.6m2(35.57坪)(登記) | Driveway burden-road 私道負担・道路 | | Nothing, Northwest 6m width (contact the road width 8m) 無、北西6m幅(接道幅8m) | Completion date 完成時期(築年月) | | April 2014 2014年4月 | Address 住所 | | Part of the 2-7-6, Aichi Prefecture Takahama Shinmei-cho 愛知県高浜市神明町2-7-6の一部 | Traffic 交通 | | Mikawa Meitetsu "Yoshihama" walk 23 minutes
Mikawa Meitetsu "Mikawa Takahama" walk 29 minutes 名鉄三河線「吉浜」歩23分
名鉄三河線「三河高浜」歩29分
| Related links 関連リンク | | [Related Sites of this company] 【この会社の関連サイト】 | Person in charge 担当者より | | [Regarding this property.] There are many requests to your new home, Floor plan, outer wall, cross, Also can change, such as joinery of color, EASY ORDER housing will be sold. Panasonic product adoption, Long-term high-quality housing of all-electric specification. 【この物件について】新築住宅のお客様にご要望が多い、間取り、外壁、クロス、建具の色なども変更可能な、EASY ORDER住宅が販売となります。パナソニック製品採用で、オール電化仕様の長期優良住宅です。 | Contact お問い合せ先 | | TEL: 0800-603-2149 [Toll free] mobile phone ・ Also available from PHS
Caller ID is not notified
Please contact the "saw SUUMO (Sumo)"
If it does not lead, If the real estate company TEL:0800-603-2149【通話料無料】携帯電話・PHSからもご利用いただけます
発信者番号は通知されません
「SUUMO(スーモ)を見た」と問い合わせください
つながらない方、不動産会社の方は
| Building coverage, floor area ratio 建ぺい率・容積率 | | 60% ・ 200% 60%・200% | Time residents 入居時期 | | May 2014 plans 2014年5月予定 | Land of the right form 土地の権利形態 | | Ownership 所有権 | Structure and method of construction 構造・工法 | | Wooden 2-story (framing method) 木造2階建(軸組工法) | Construction 施工 | | MARUTA DESIGN (Ltd.) MARUTA DESIGN(株) | Use district 用途地域 | | One middle and high 1種中高 | Overview and notices その他概要・特記事項 | | Facilities: Public Water Supply, Individual septic tank, All-electric, Building confirmation number: Aiken H25 building confirmation 02464 No., Parking: car space 設備:公営水道、個別浄化槽、オール電化、建築確認番号:愛建H25建築確認02464号、駐車場:カースペース | Company profile 会社概要 | | <Marketing alliance (agency)> Governor of Aichi Prefecture (5) No. 016220 (Corporation) Aichi Prefecture Building Lots and Buildings Transaction Business Association Tokai Real Estate Fair Trade Council member Century 21 (Ltd.) Naitosu Yubinbango444-1305 Aichi Prefecture Takahama Shinmei-cho 1-2-21 <販売提携(代理)>愛知県知事(5)第016220号(公社)愛知県宅地建物取引業協会会員 東海不動産公正取引協議会加盟センチュリー21(株)ナイトス〒444-1305 愛知県高浜市神明町1-2-21 |
Same specifications photos (living)同仕様写真(リビング) 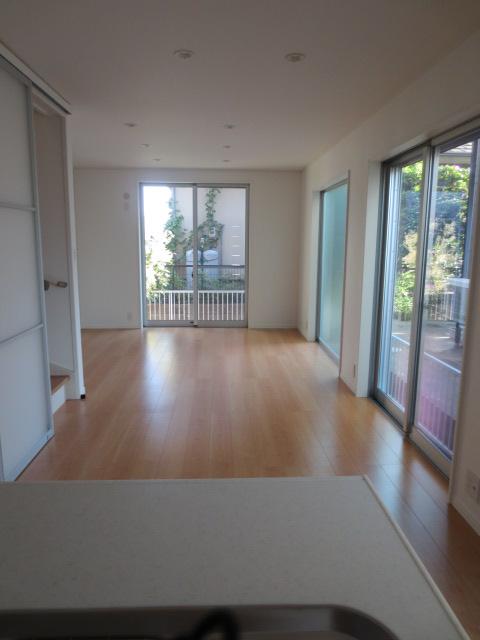 Same specifications (from counter kitchen) Panasonic with stylish downlight
同仕様(カウンターキッチンから)おしゃれなダウンライト付パナソニック製
Same specifications photo (kitchen)同仕様写真(キッチン) 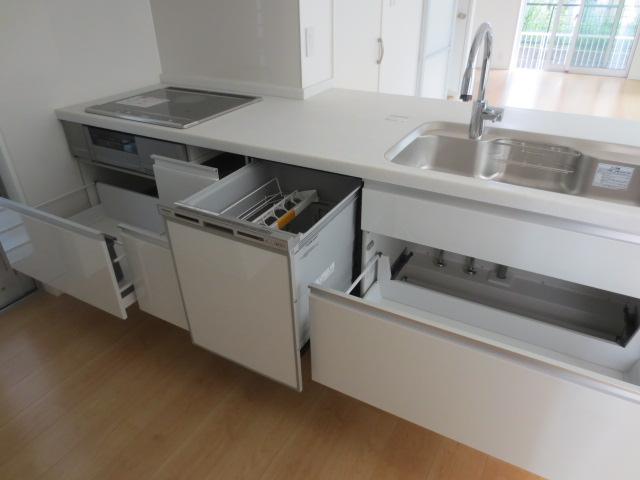 Same specification is an open range hood of (counter kitchen of internal) pull-out dishwashing with all-electric. Panasonic
同仕様(カウンターキッチンの内部)引き出し式食洗器付オール電化のオープンレンジフードです。パナソニック製
Local photos, including front road前面道路含む現地写真 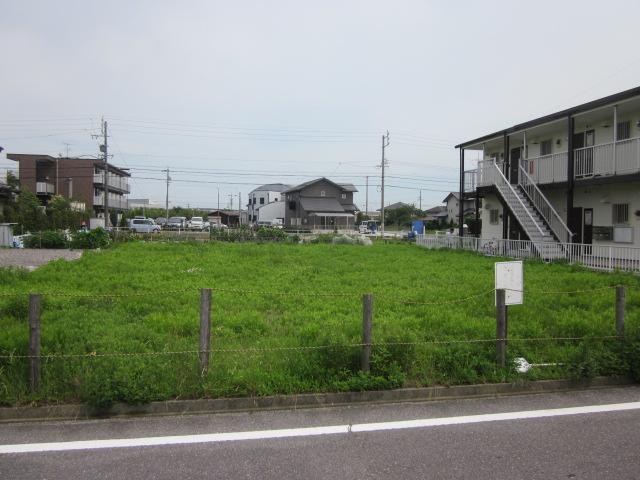 Local (12 May 2013) Shooting, Situated to Shinmei-cho.
現地(2013年12月)撮影、神明町に建ちます。
Floor plan間取り図 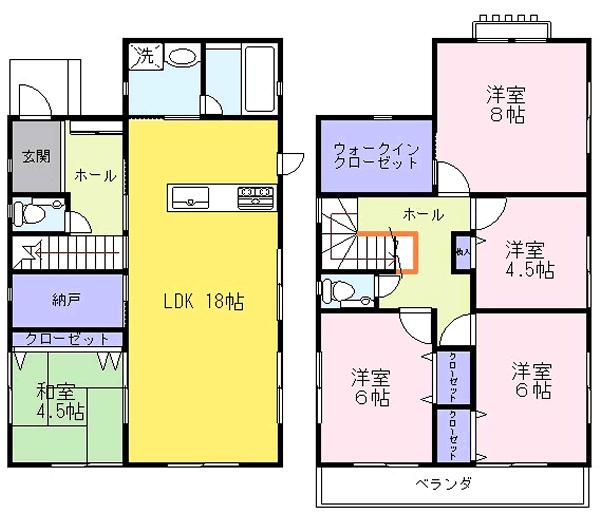 39,800,000 yen, 5LDK + 2S (storeroom), Land area 186.8 sq m , Building area 117.6 sq m 5LDK + 2 with cloak
3980万円、5LDK+2S(納戸)、土地面積186.8m2、建物面積117.6m2 5LDK+2クローク付
Local appearance photo現地外観写真 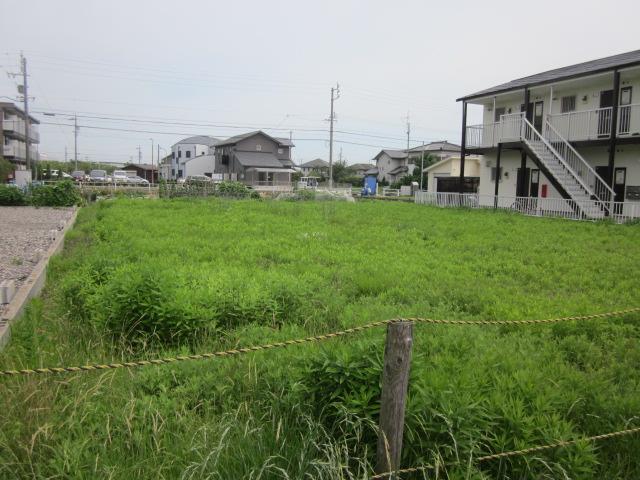 Local (12 May 2013) Shooting
現地(2013年12月)撮影
Same specifications photos (living)同仕様写真(リビング) 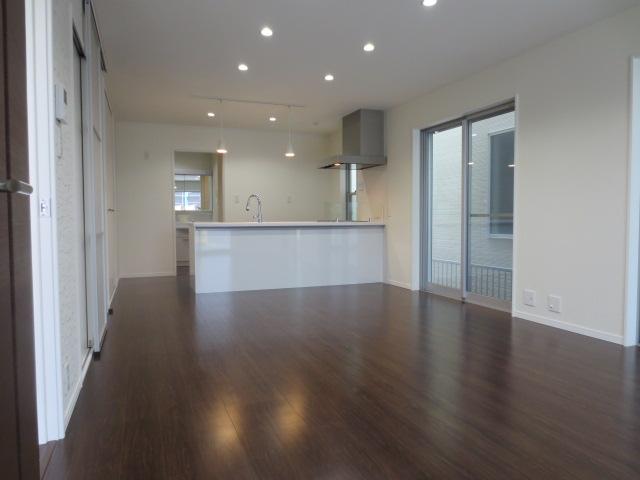 Same specifications Stylish downlight
同仕様 おしゃれなダウンライト
Same specifications photo (bathroom)同仕様写真(浴室) 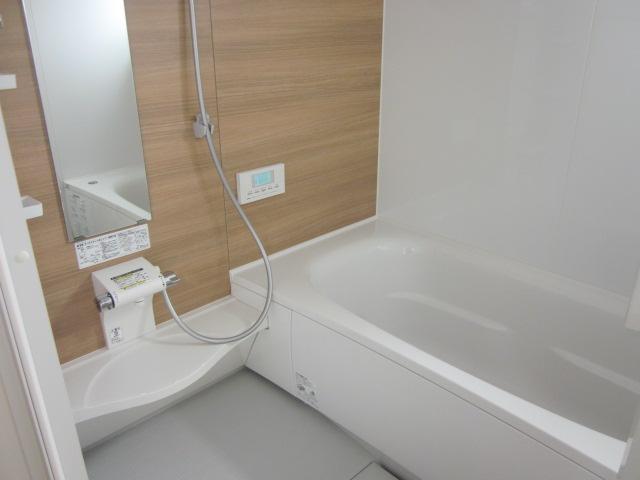 Same specifications Panasonic
同仕様パナソニック製
Same specifications photo (kitchen)同仕様写真(キッチン) 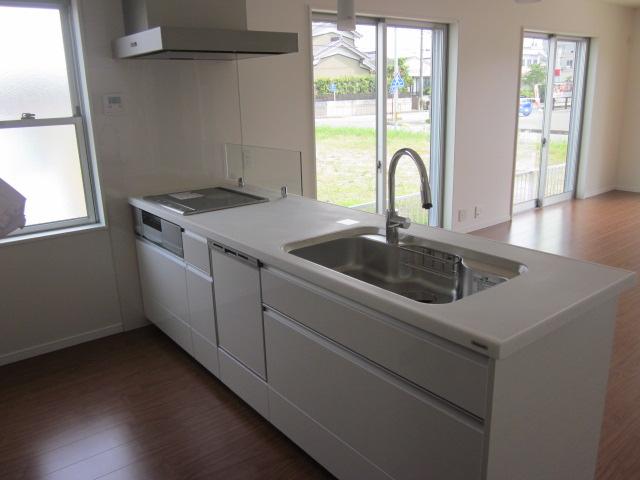 Same specifications (Open Range hood) Panasonic
同仕様(オープンレンジフード)パナソニック製
Shopping centreショッピングセンター 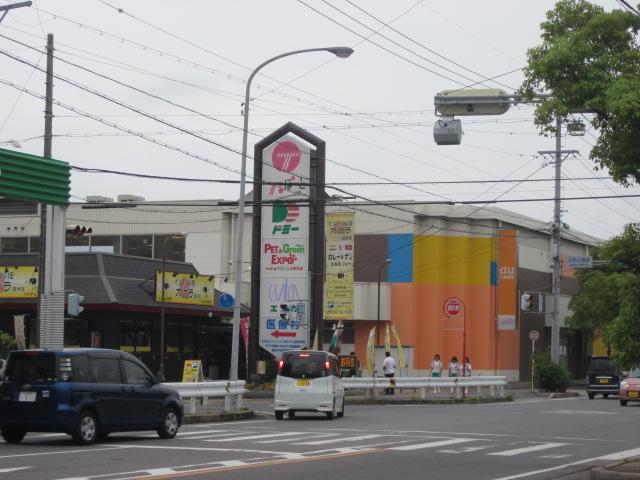 876m to the T port
Tぽーとまで876m
Same specifications photos (Other introspection)同仕様写真(その他内観) 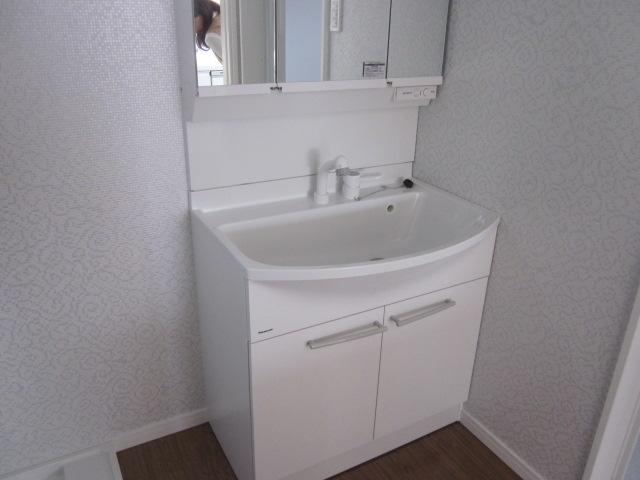 Same specifications (housed with three-sided mirror) Panasonic
同仕様(収納付三面鏡)パナソニック製
Compartment figure区画図 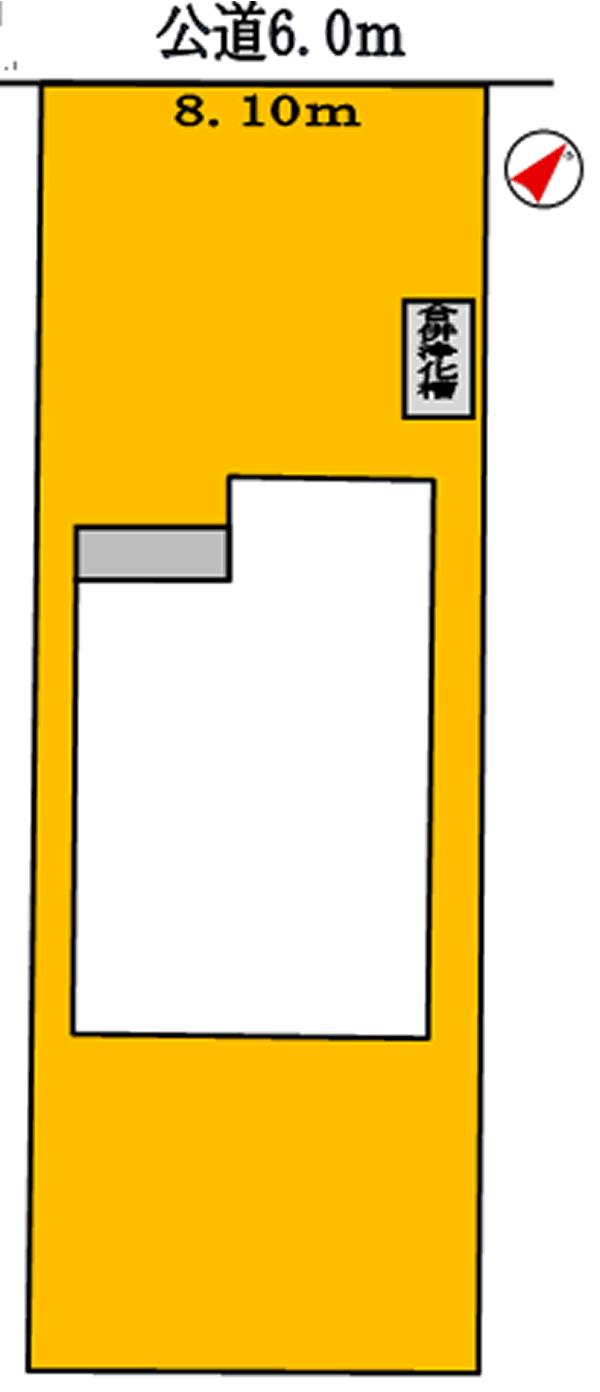 39,800,000 yen, 5LDK + 2S (storeroom), Land area 186.8 sq m , Building area 117.6 and situated is sq m 56.50 square meters to 35.50 square meters of the house, but you still can order.
3980万円、5LDK+2S(納戸)、土地面積186.8m2、建物面積117.6m2 56.50坪に35.50坪の家が建ちますがまだ注文出来ます。
Same specifications photos (appearance)同仕様写真(外観) 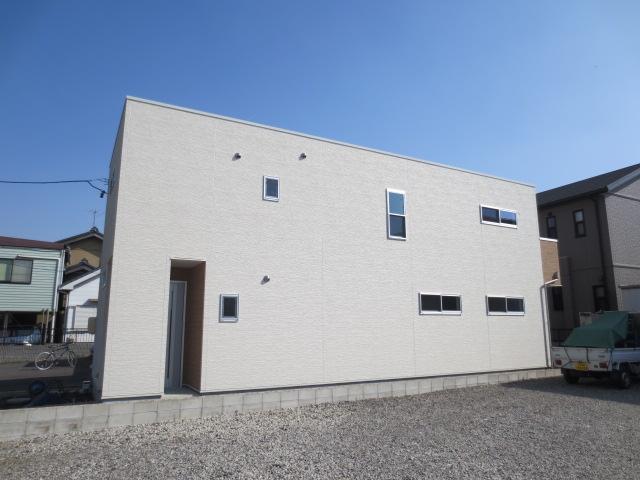 Same specifications
同仕様
Same specifications photos (living)同仕様写真(リビング) 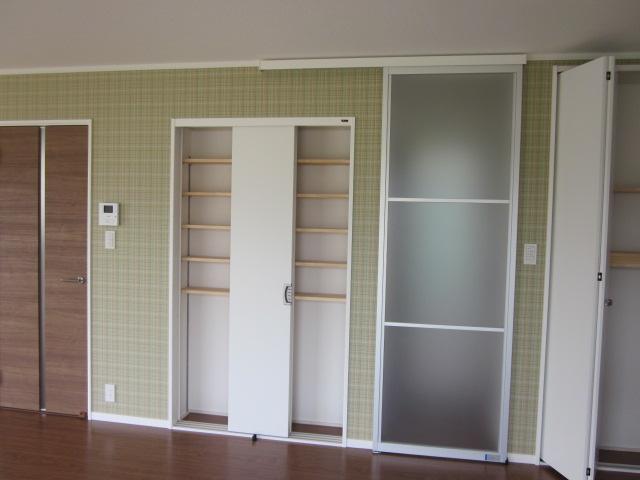 Same specifications Display shelf
同仕様 飾り棚
Same specifications photo (kitchen)同仕様写真(キッチン) 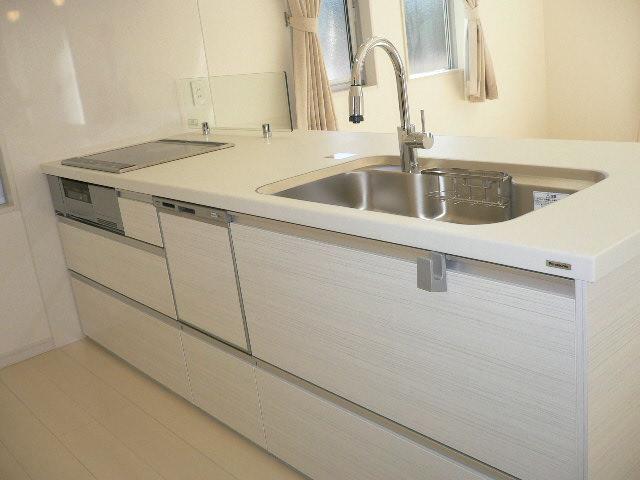 Same specifications Panasonic
同仕様パナソニック製
Supermarketスーパー 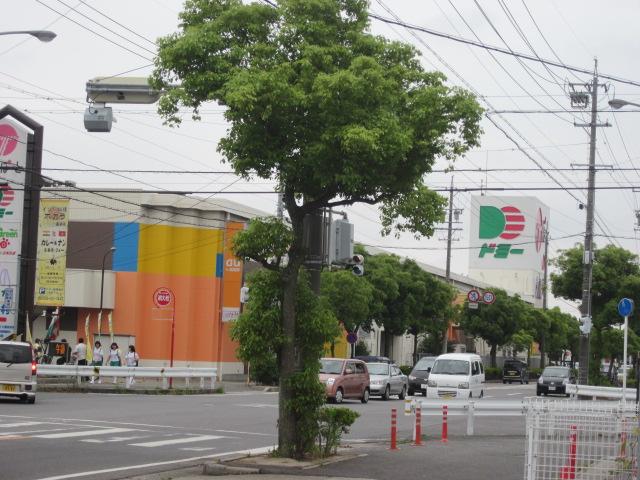 Dmitrievich until Takahama shop 876m
ドミー高浜店まで876m
Same specifications photos (Other introspection)同仕様写真(その他内観) 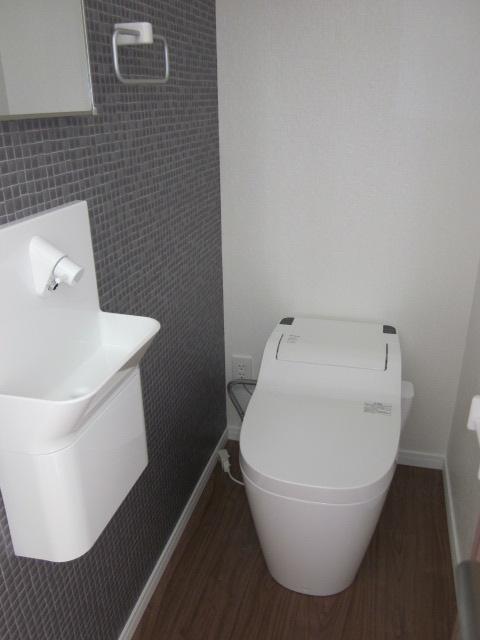 Same specifications (tankless toilet) Panasonic
同仕様(タンクレストイレ)パナソニック製
Same specifications photos (appearance)同仕様写真(外観) 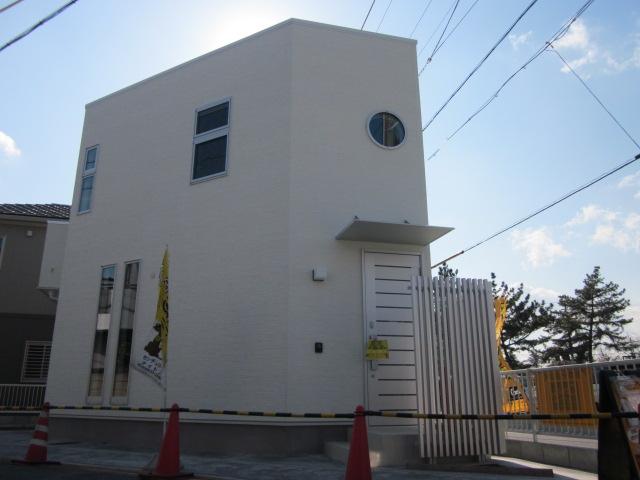 Same specifications
同仕様
Same specifications photos (living)同仕様写真(リビング) 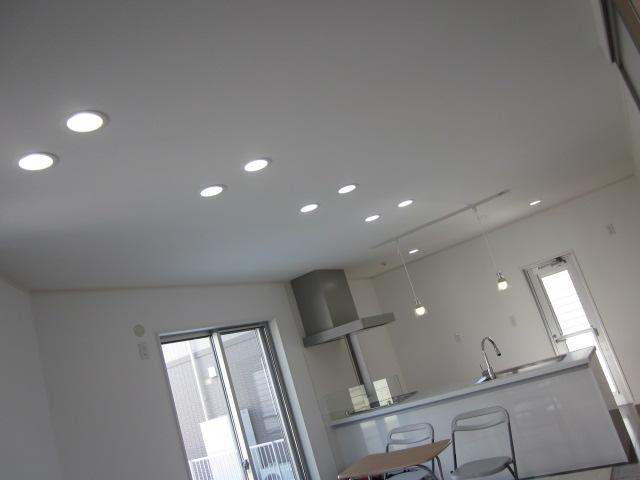 Same specifications Stylish downlight Panasonic
同仕様 おしゃれなダウンライトパナソニック製
Same specifications photo (kitchen)同仕様写真(キッチン) 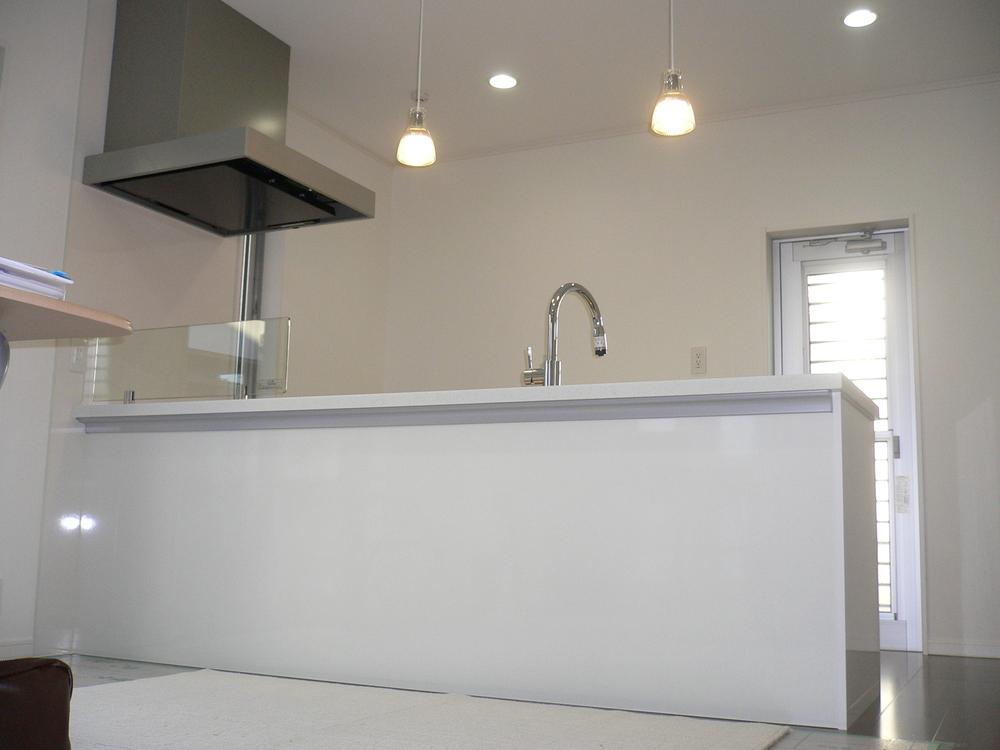 Same specifications Panasonic
同仕様パナソニック製
Drug storeドラッグストア 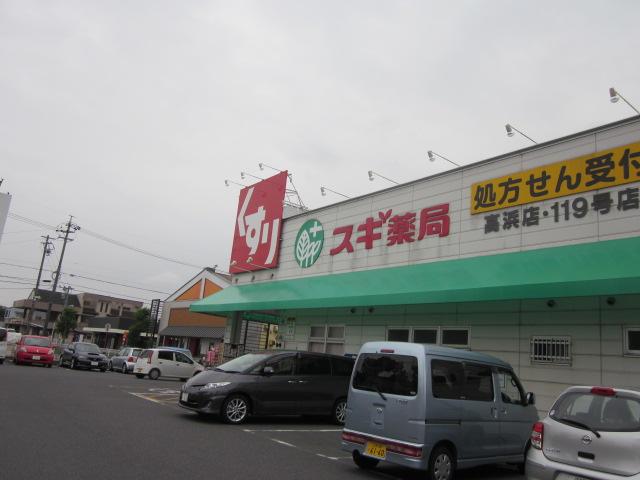 773m until cedar pharmacy Takahama shop
スギ薬局高浜店まで773m
Same specifications photos (Other introspection)同仕様写真(その他内観) 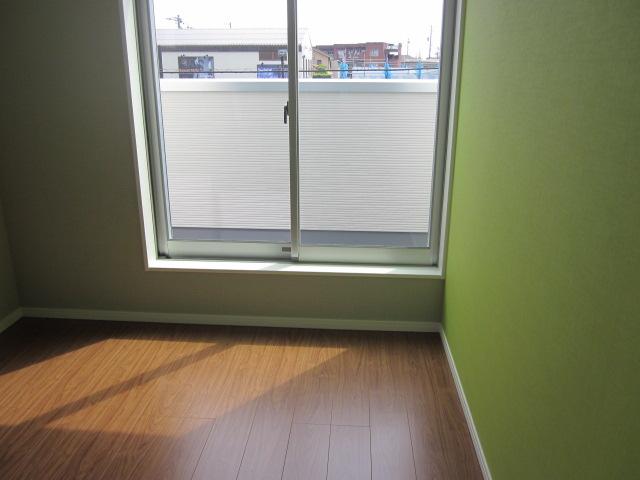 Same specifications (Cross ・ You can choose floor. )
同仕様(クロス・床選べます。)
Location
| 





















