New Homes » Tokai » Aichi Prefecture » Takahama
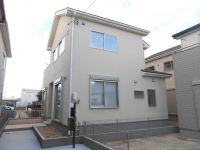 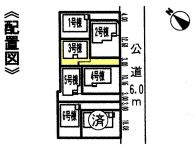
| | Aichi Prefecture Takahama 愛知県高浜市 |
| Mikawa Meitetsu "Yoshihama" walk 20 minutes 名鉄三河線「吉浜」歩20分 |
| ◆ Walk-in closet installation with abundant storage capacity! ◆ Light of the sun pour in all rooms, Glad all Shitsuminami direction! ◆ 8 pledge also spacious relaxing drink in the main bedroom of leisurely! ◆豊富な収納力あるウォークインクローゼット設置!◆全室に陽の光が注ぐ、嬉しい全室南向き!◆8帖の広々主寝室でリラックスタイムもゆったりと! |
| Parking two Allowed, System kitchen, Bathroom Dryer, All room storage, LDK15 tatami mats or more, Or more before road 6m, Immediate Availableese-style room, Washbasin with shower, Face-to-face kitchen, Toilet 2 places, Bathroom 1 tsubo or more, 2-story, South balcony, Double-glazing, Zenshitsuminami direction, Warm water washing toilet seat, Nantei, Underfloor Storage, The window in the bathroom, TV monitor interphone, Walk-in closet, All room 6 tatami mats or more, Water filter, City gas 駐車2台可、システムキッチン、浴室乾燥機、全居室収納、LDK15畳以上、前道6m以上、即入居可、和室、シャワー付洗面台、対面式キッチン、トイレ2ヶ所、浴室1坪以上、2階建、南面バルコニー、複層ガラス、全室南向き、温水洗浄便座、南庭、床下収納、浴室に窓、TVモニタ付インターホン、ウォークインクロゼット、全居室6畳以上、浄水器、都市ガス |
Features pickup 特徴ピックアップ | | Parking two Allowed / Immediate Available / System kitchen / Bathroom Dryer / All room storage / LDK15 tatami mats or more / Or more before road 6m / Japanese-style room / Washbasin with shower / Face-to-face kitchen / Toilet 2 places / Bathroom 1 tsubo or more / 2-story / South balcony / Double-glazing / Zenshitsuminami direction / Warm water washing toilet seat / Nantei / Underfloor Storage / The window in the bathroom / TV monitor interphone / Walk-in closet / All room 6 tatami mats or more / Water filter / City gas 駐車2台可 /即入居可 /システムキッチン /浴室乾燥機 /全居室収納 /LDK15畳以上 /前道6m以上 /和室 /シャワー付洗面台 /対面式キッチン /トイレ2ヶ所 /浴室1坪以上 /2階建 /南面バルコニー /複層ガラス /全室南向き /温水洗浄便座 /南庭 /床下収納 /浴室に窓 /TVモニタ付インターホン /ウォークインクロゼット /全居室6畳以上 /浄水器 /都市ガス | Price 価格 | | 25,800,000 yen 2580万円 | Floor plan 間取り | | 4LDK 4LDK | Units sold 販売戸数 | | 1 units 1戸 | Total units 総戸数 | | 7 units 7戸 | Land area 土地面積 | | 141.15 sq m (42.69 tsubo) (Registration) 141.15m2(42.69坪)(登記) | Building area 建物面積 | | 103.52 sq m (31.31 tsubo) (Registration) 103.52m2(31.31坪)(登記) | Driveway burden-road 私道負担・道路 | | Road width: 6m 道路幅:6m | Completion date 完成時期(築年月) | | October 2013 2013年10月 | Address 住所 | | Aichi Prefecture Takahama Shinmei-cho, 2 愛知県高浜市神明町2 | Traffic 交通 | | Mikawa Meitetsu "Yoshihama" walk 20 minutes
Mikawa Meitetsu "Mikawa Takahama" walk 26 minutes
Meitetsu Mikawa "Takahama Port" walk 37 minutes 名鉄三河線「吉浜」歩20分
名鉄三河線「三河高浜」歩26分
名鉄三河線「高浜港」歩37分
| Related links 関連リンク | | [Related Sites of this company] 【この会社の関連サイト】 | Person in charge 担当者より | | Rep Uchiyama Nobuhisa Age: cherish the encounter with the 20's customers, We will help you fulfill the dream of my home. Please please feel free to contact us. 担当者内山 信寿年齢:20代お客様との出会いを大切に、マイホームの夢を叶えるお手伝いをさせていただきます。どうぞお気軽にご相談下さい。 | Contact お問い合せ先 | | TEL: 0800-603-8774 [Toll free] mobile phone ・ Also available from PHS
Caller ID is not notified
Please contact the "saw SUUMO (Sumo)"
If it does not lead, If the real estate company TEL:0800-603-8774【通話料無料】携帯電話・PHSからもご利用いただけます
発信者番号は通知されません
「SUUMO(スーモ)を見た」と問い合わせください
つながらない方、不動産会社の方は
| Building coverage, floor area ratio 建ぺい率・容積率 | | Kenpei rate: 60%, Volume ratio: 200% 建ペい率:60%、容積率:200% | Time residents 入居時期 | | Immediate available 即入居可 | Land of the right form 土地の権利形態 | | Ownership 所有権 | Structure and method of construction 構造・工法 | | Wooden 2-story 木造2階建 | Use district 用途地域 | | One middle and high 1種中高 | Land category 地目 | | Residential land 宅地 | Overview and notices その他概要・特記事項 | | Contact: Uchiyama Nobuhisa 担当者:内山 信寿 | Company profile 会社概要 | | <Mediation> Governor of Aichi Prefecture (2) No. 020756 Ye Navi studio Obu store (Ltd.) Earl planner ・ Solutions Yubinbango474-0035 Aichi Prefecture Obu Ebata-cho 2-6 <仲介>愛知県知事(2)第020756号イエナビスタジオ大府店(株)アールプランナー・ソリューションズ〒474-0035 愛知県大府市江端町2-6 |
Local appearance photo現地外観写真 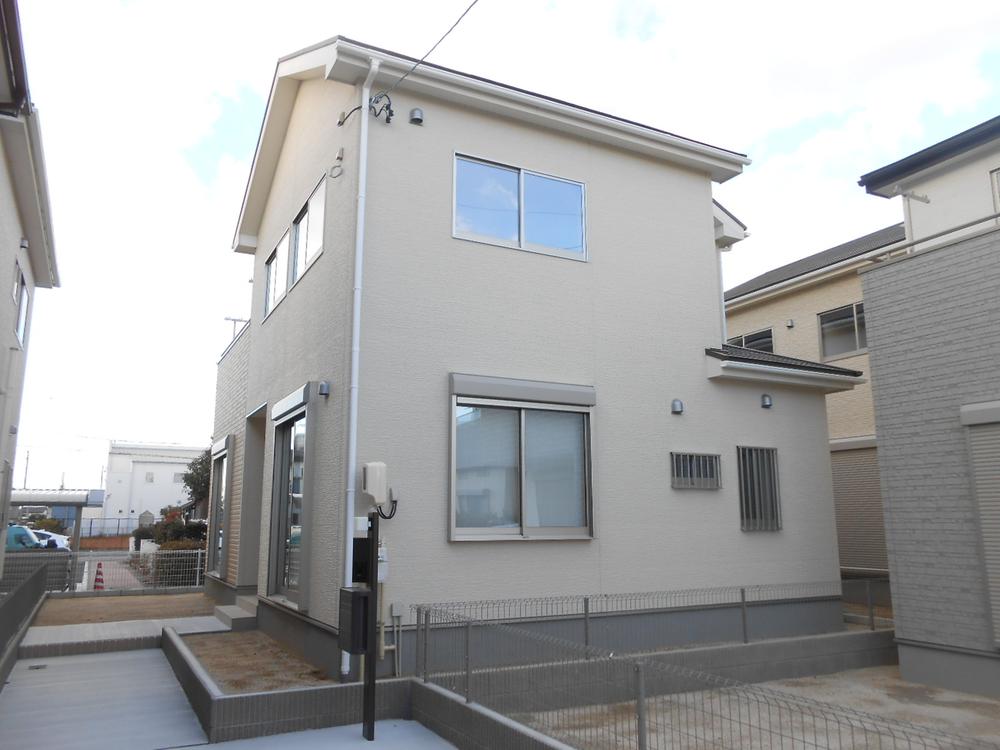 Local Photos
現地写真
The entire compartment Figure全体区画図 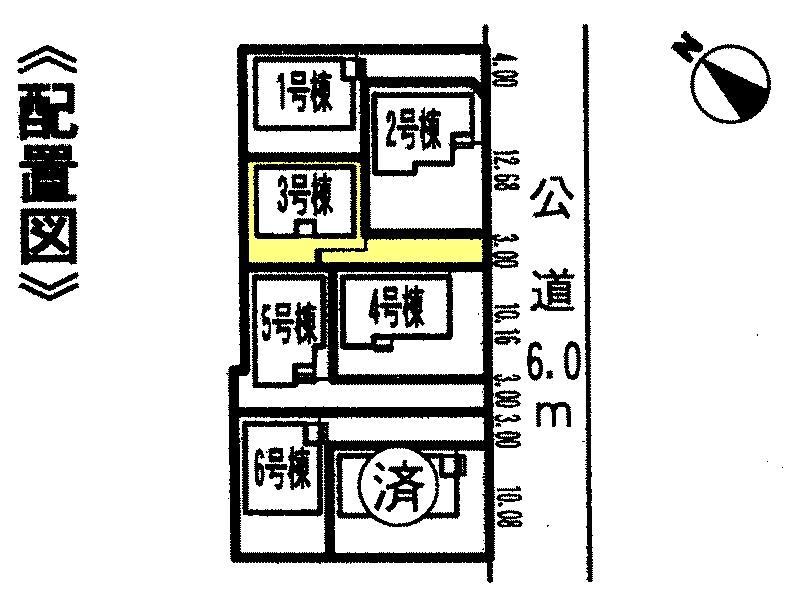 Parking two units can be! !
駐車二台可能!!
Floor plan間取り図 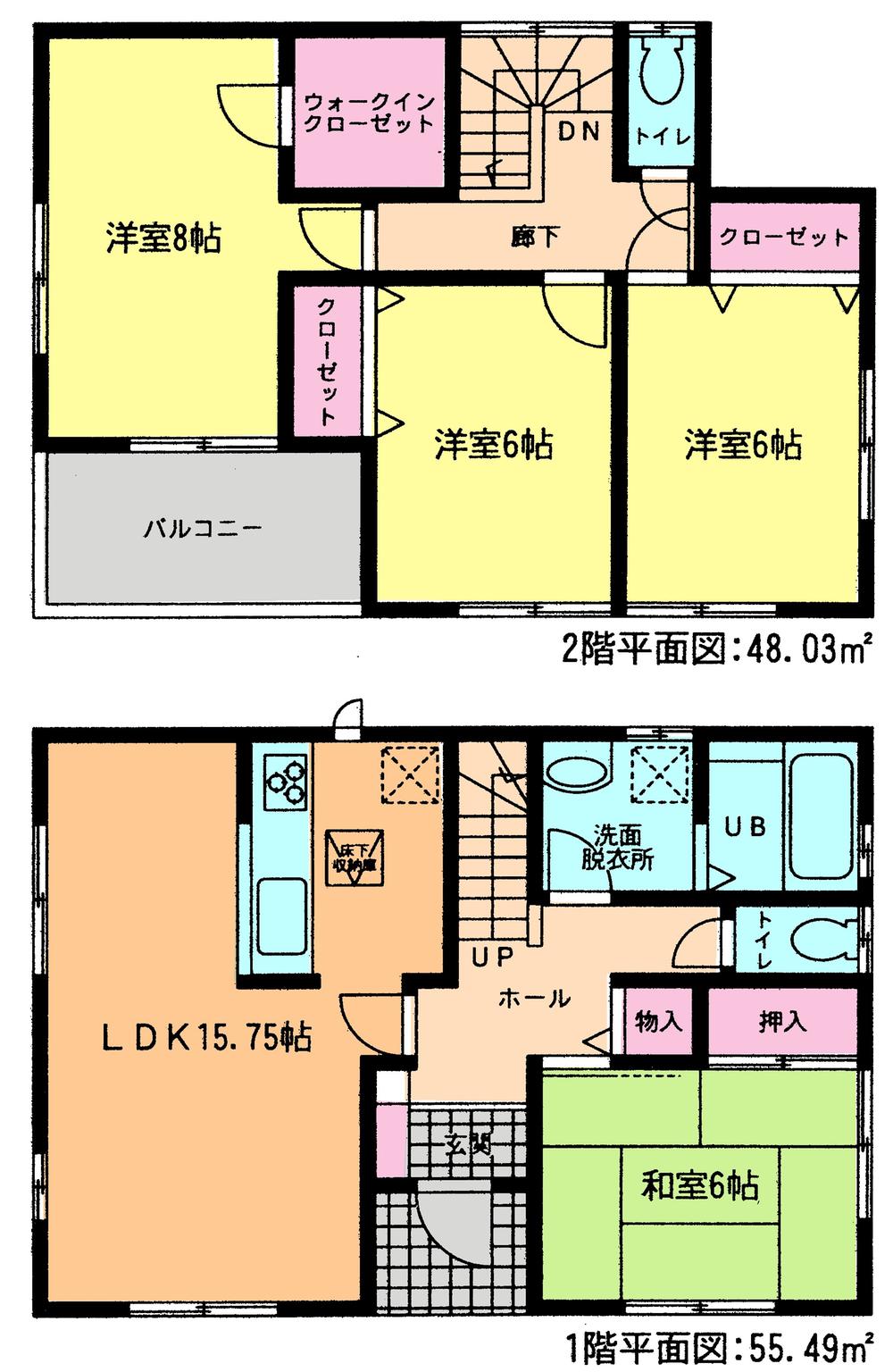 (3 Building), Price 25,800,000 yen, 4LDK, Land area 141.15 sq m , Building area 103.52 sq m
(3号棟)、価格2580万円、4LDK、土地面積141.15m2、建物面積103.52m2
Kitchenキッチン 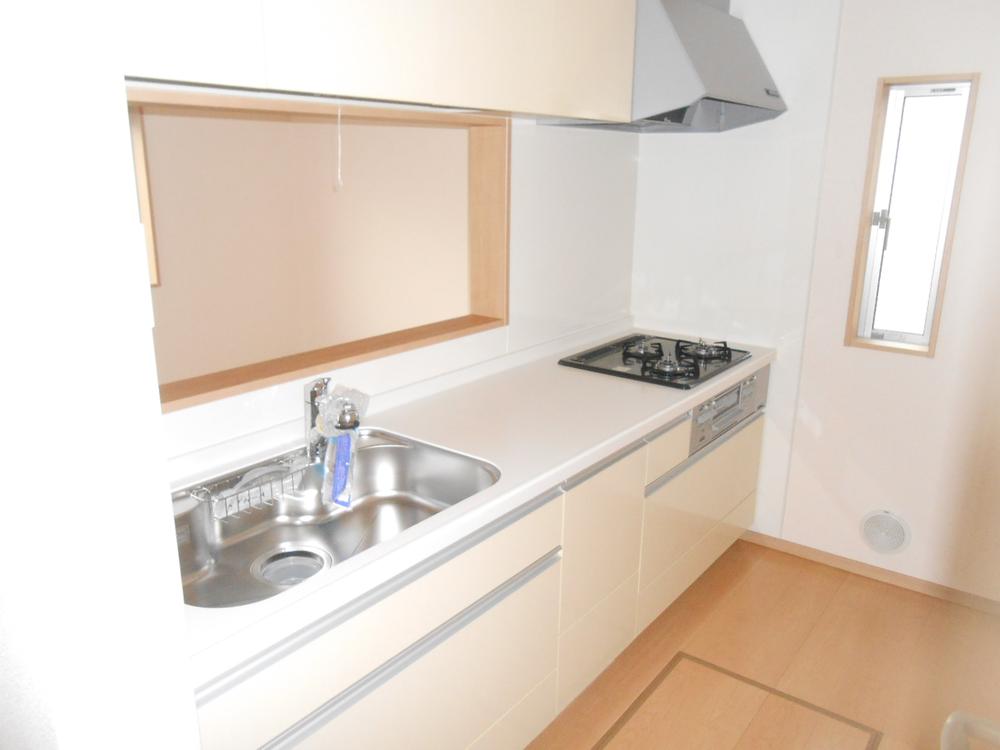 A clean kitchen
清潔感のあるキッチン
Bathroom浴室 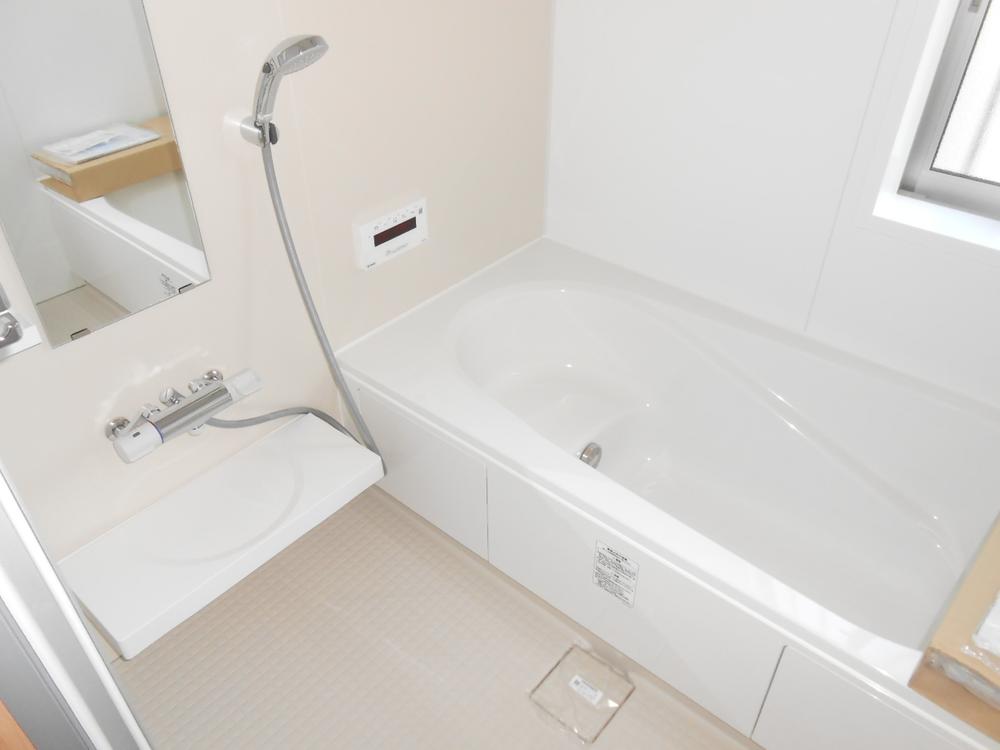 Bathroom dryer with bus
浴室乾燥機付きバス
Livingリビング 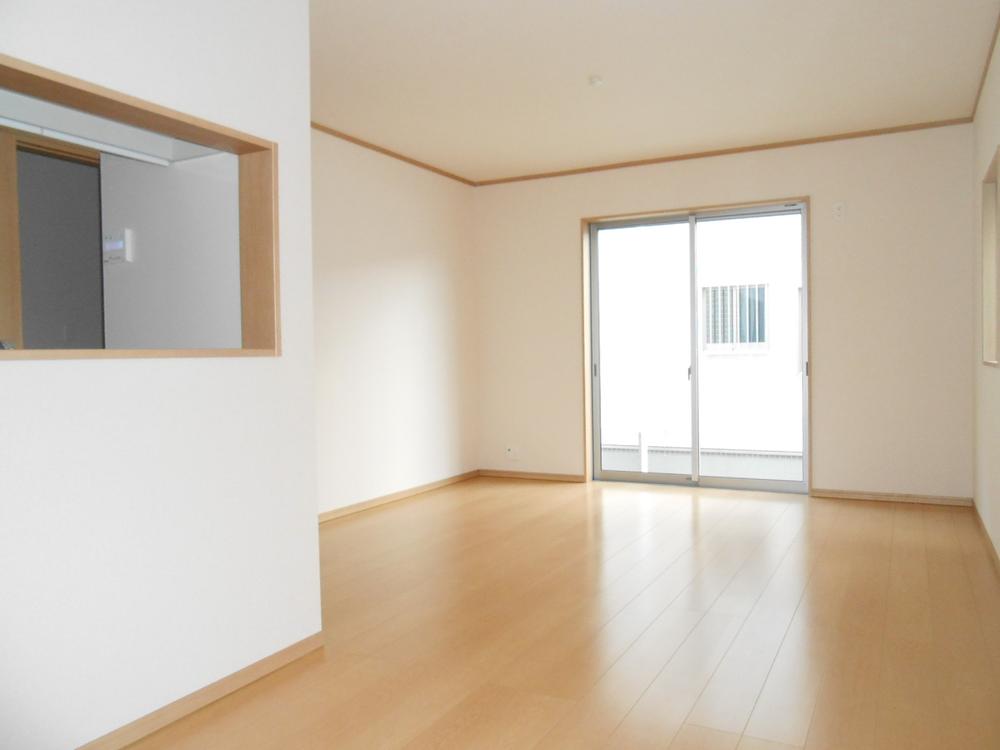 Spacious living
広々としたリビング
Toiletトイレ 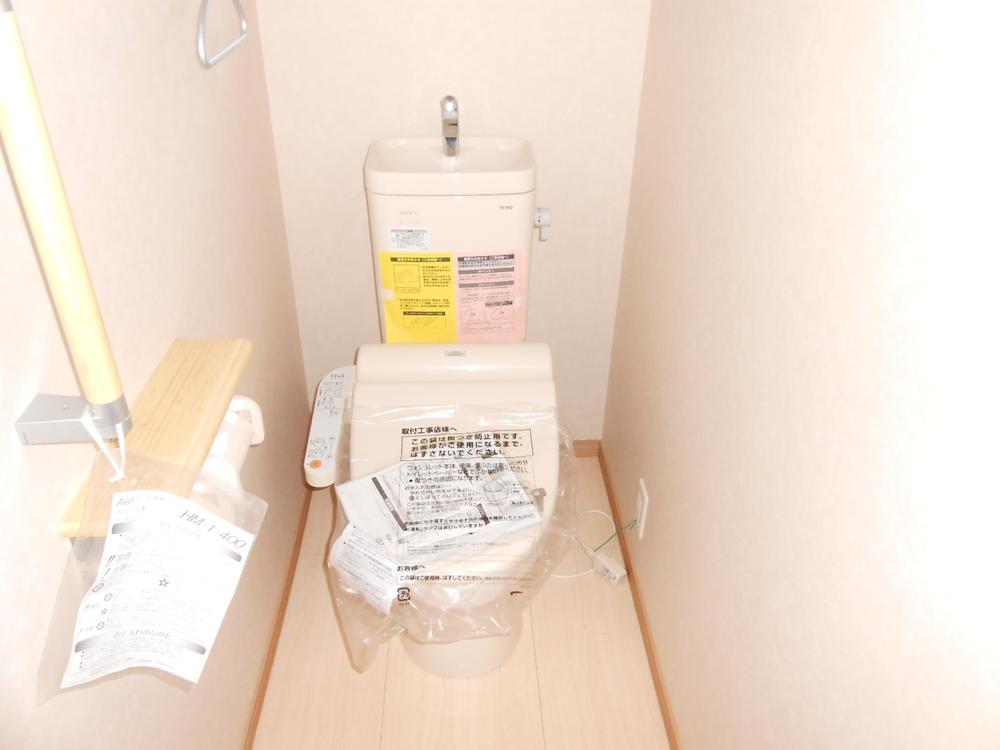 Bidet function with toilet
ウォシュレット機能付きトイレ
Wash basin, toilet洗面台・洗面所 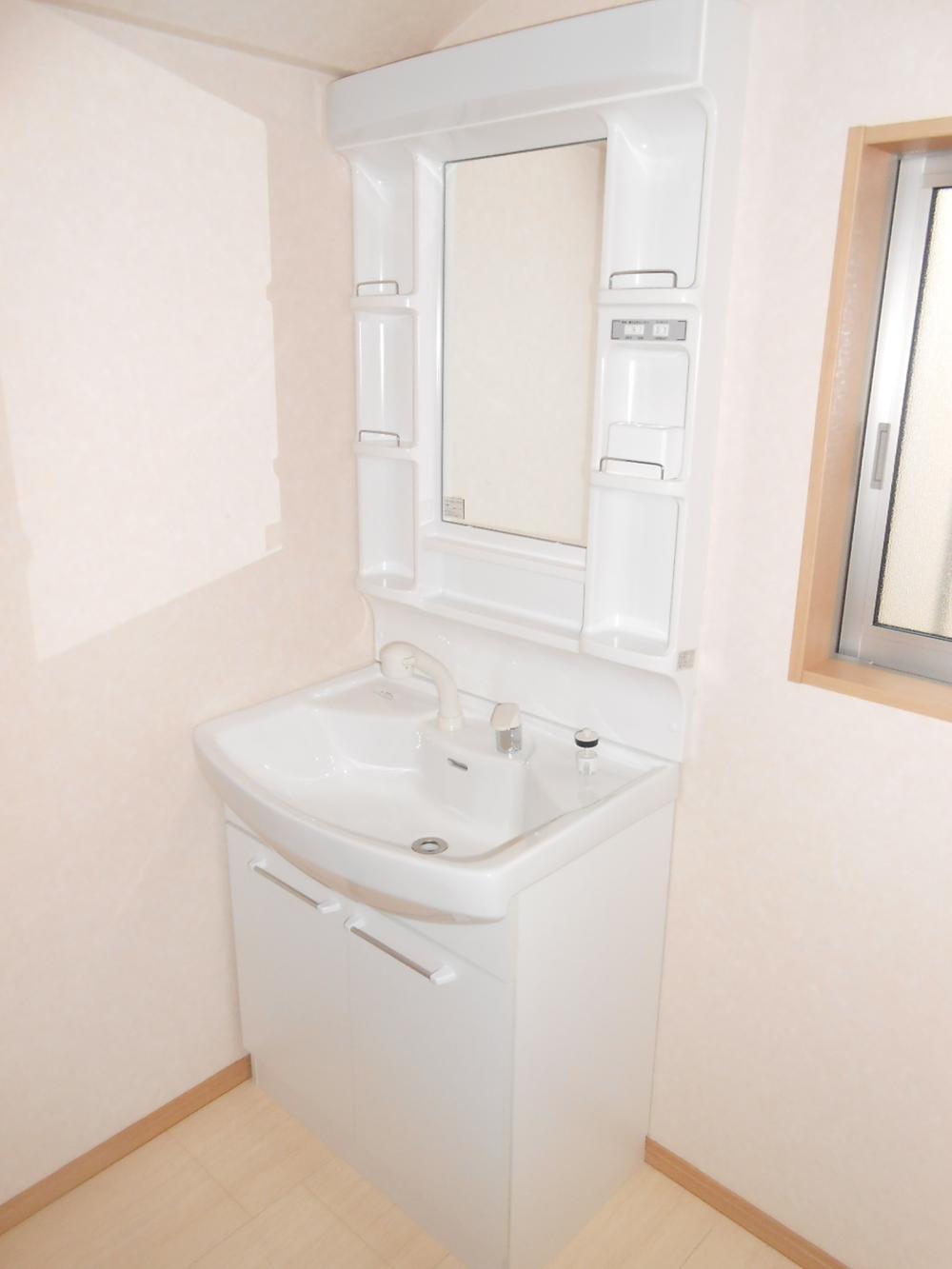 Shampoo dresser vanity
シャンプードレッサー洗面化粧台
Non-living roomリビング以外の居室 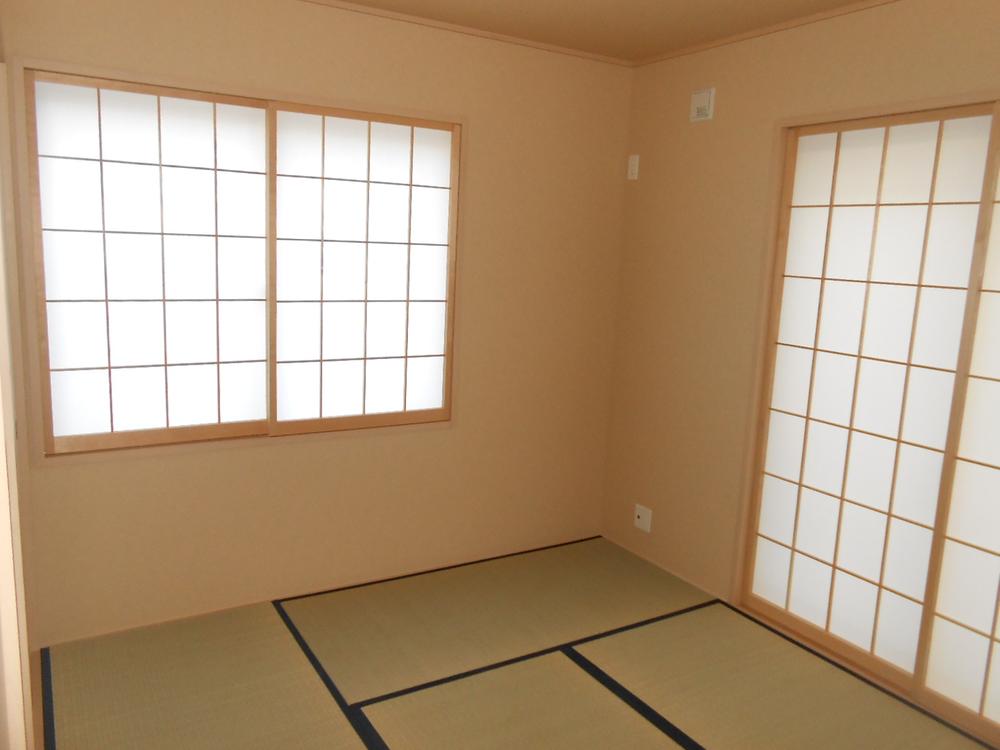 Japanese style room
和室
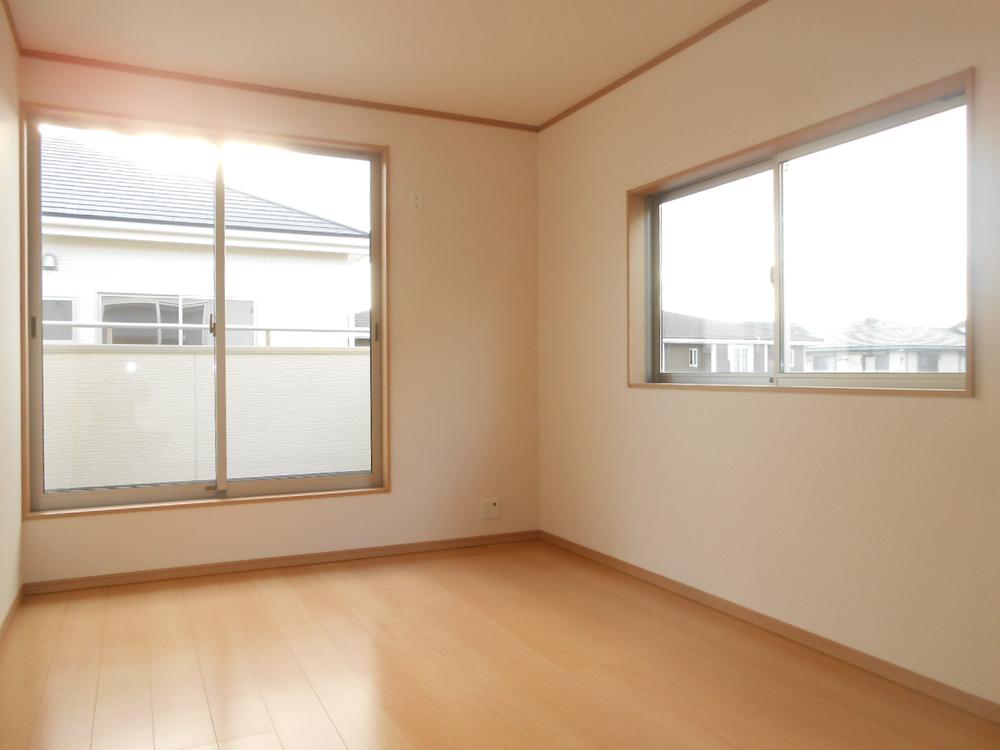 Western style room
洋室
Receipt収納 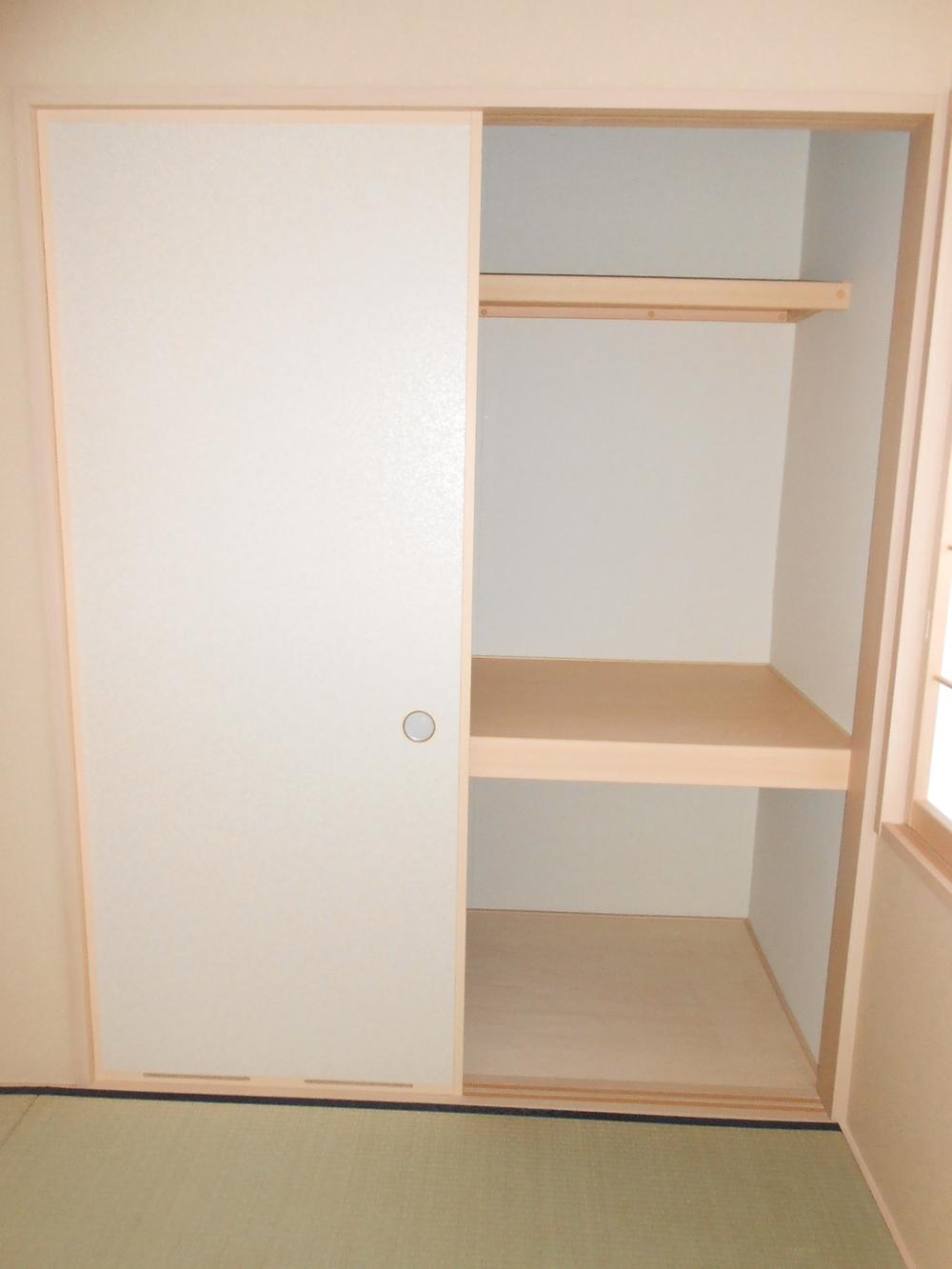 Armoire
押入れ
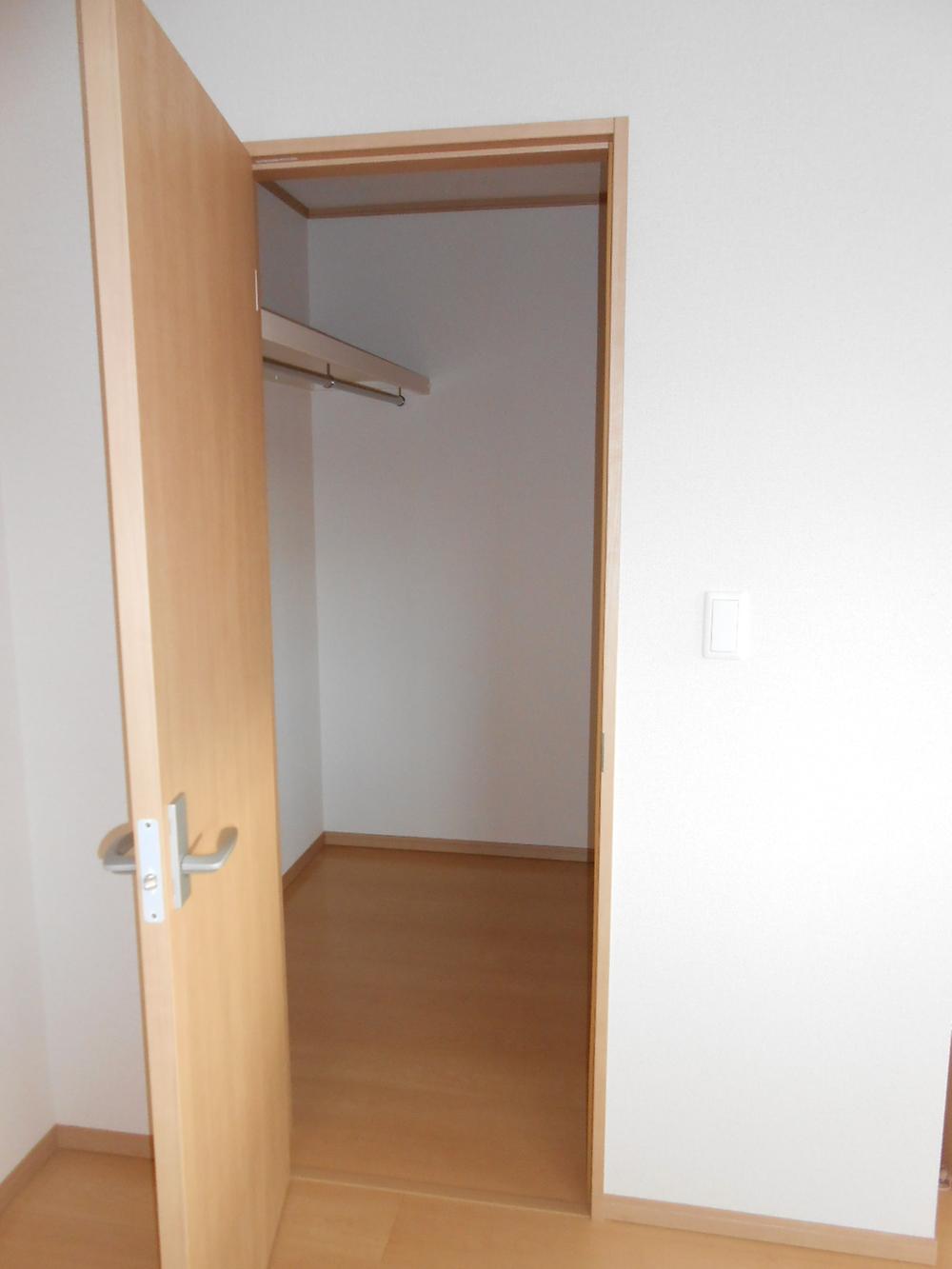 Walk-in closet
ウォークインクローゼット
Otherその他 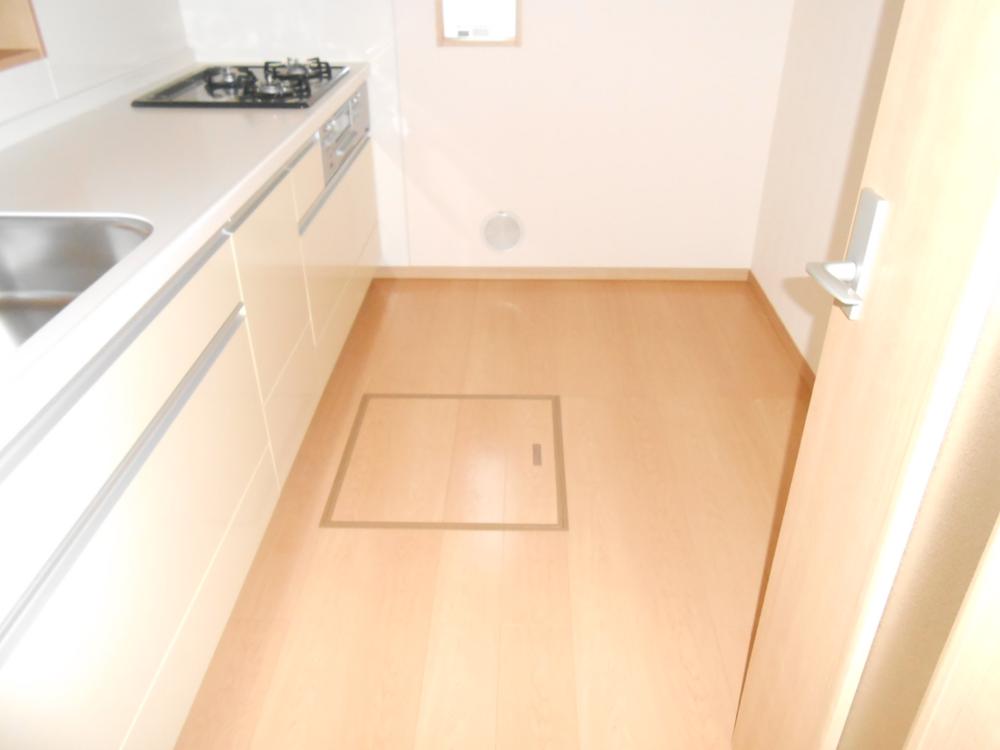 Kitchen space
キッチンスペース
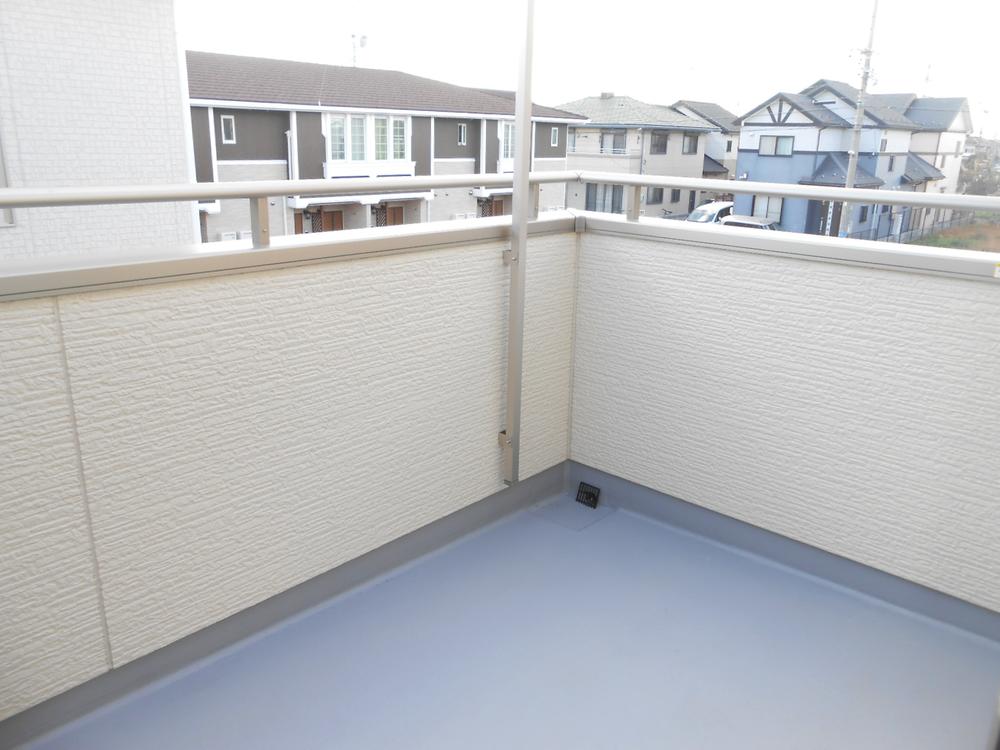 Balcony
バルコニー
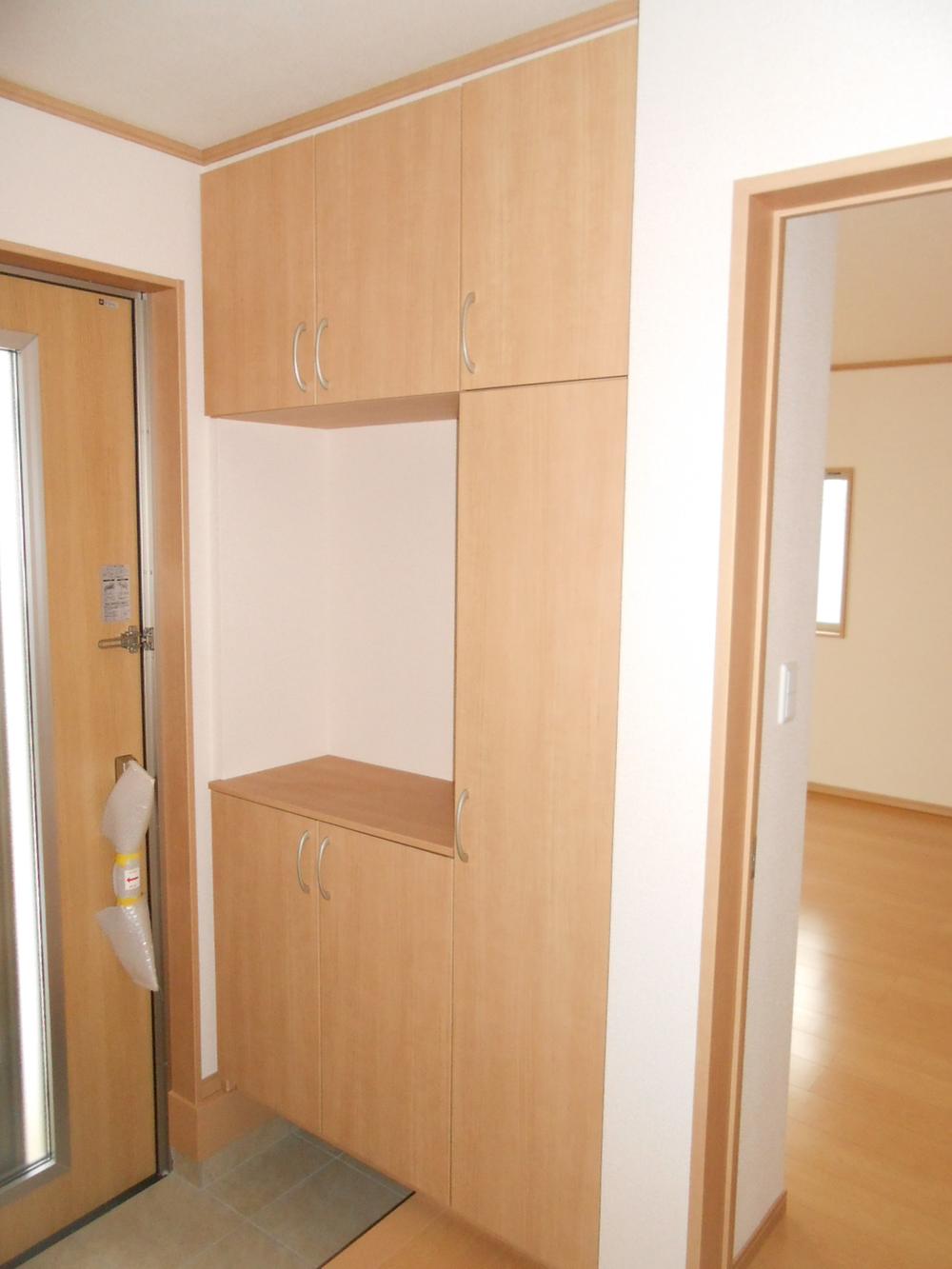 Cupboard
下駄箱
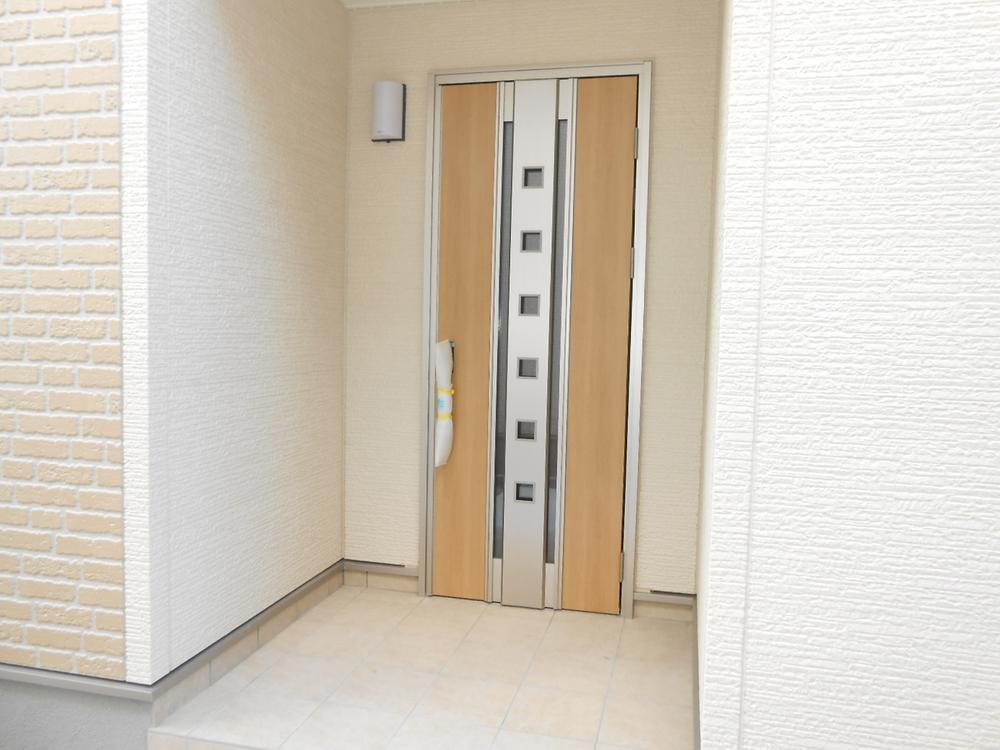 Entrance
玄関
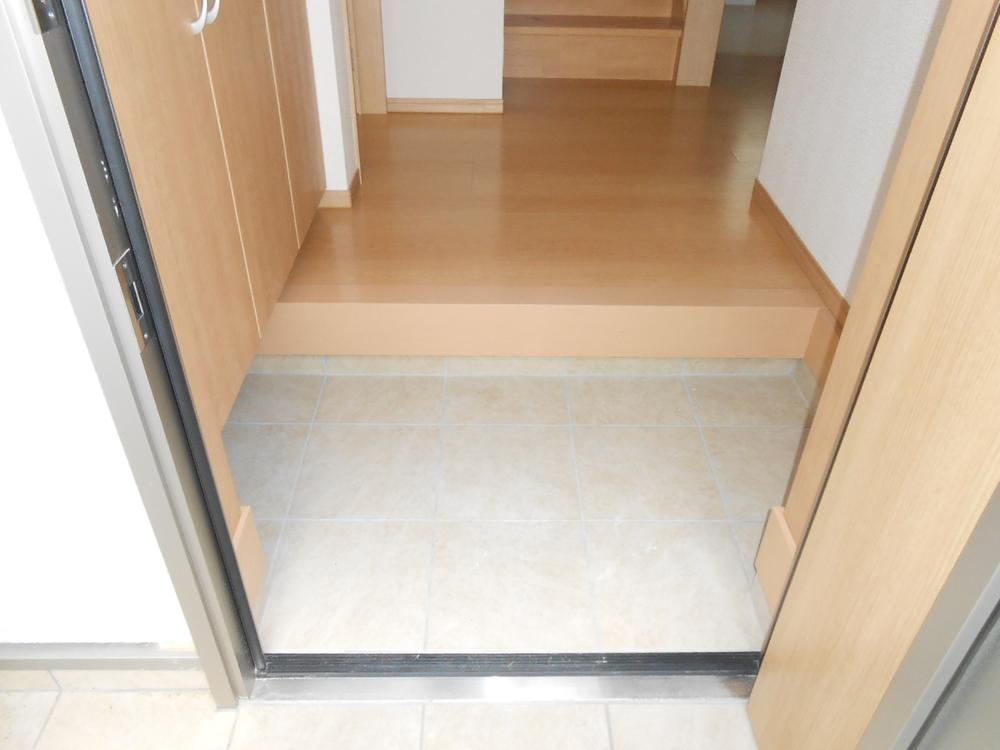 Entrance
玄関
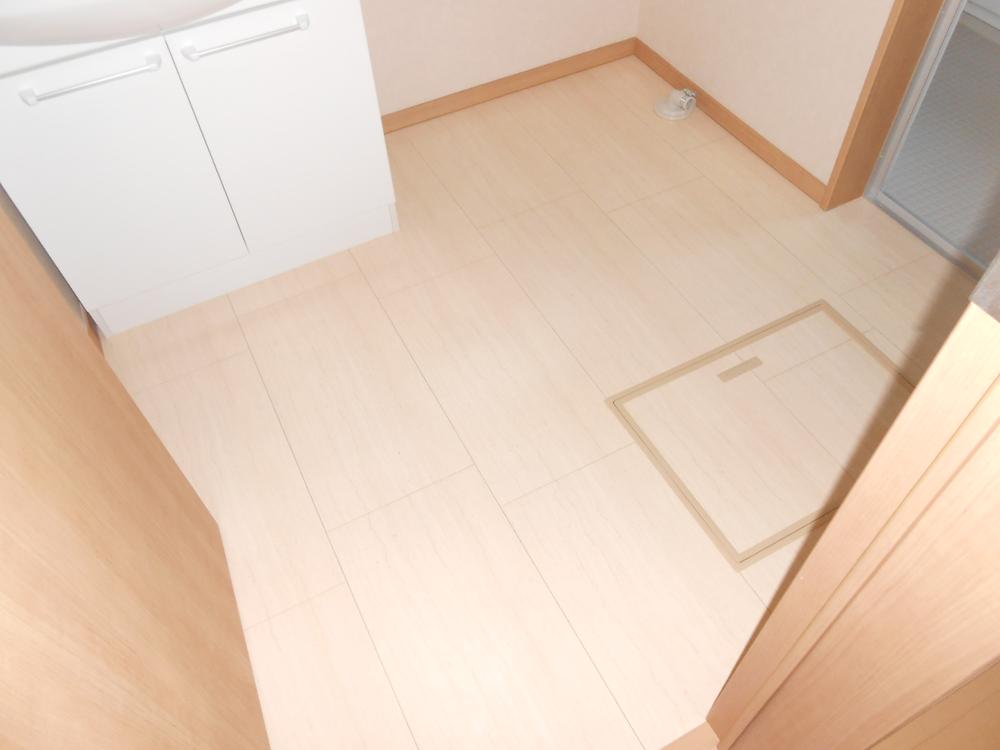 Dressing room
脱衣所
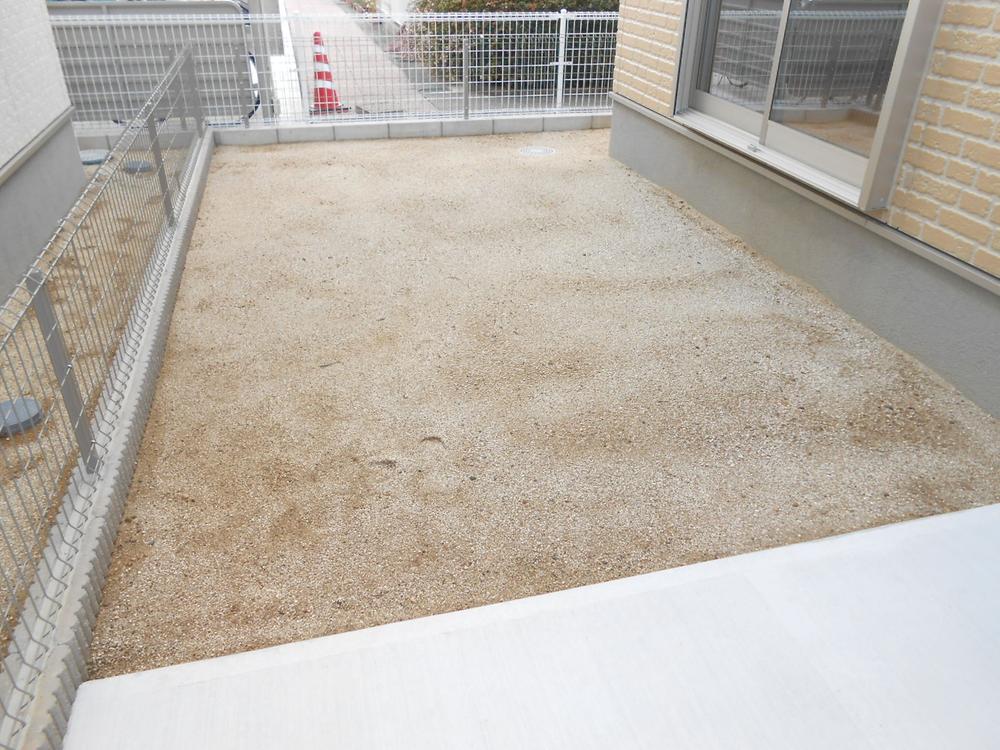 Garden
庭
Parking lot駐車場 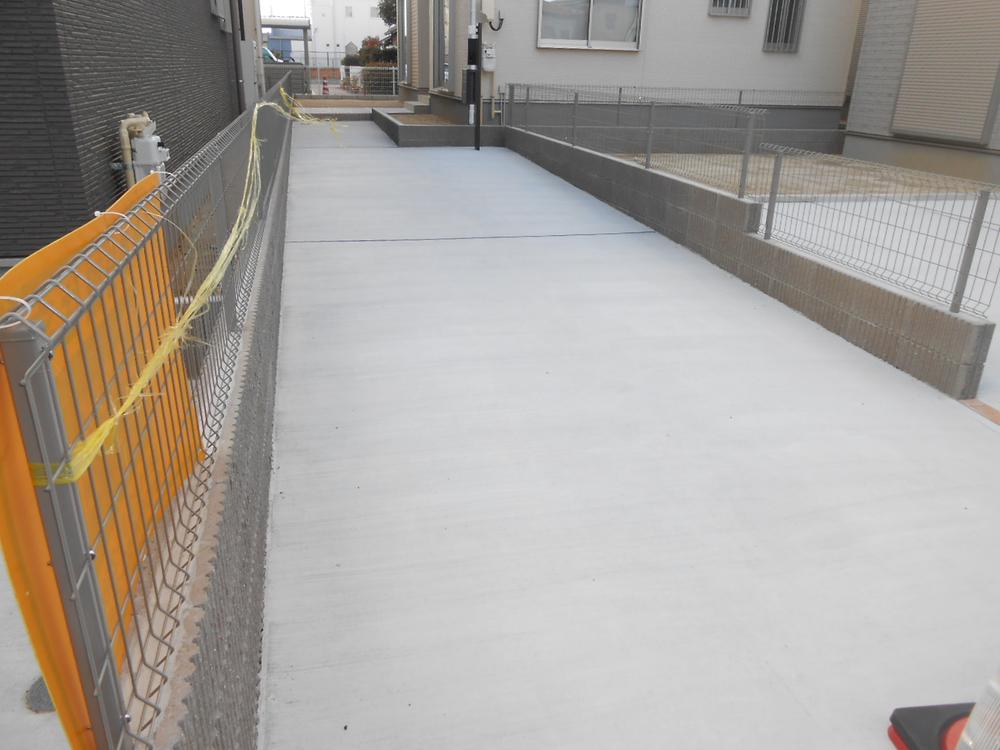 Parallel parking two possible
縦列駐車2台可能
Local photos, including front road前面道路含む現地写真 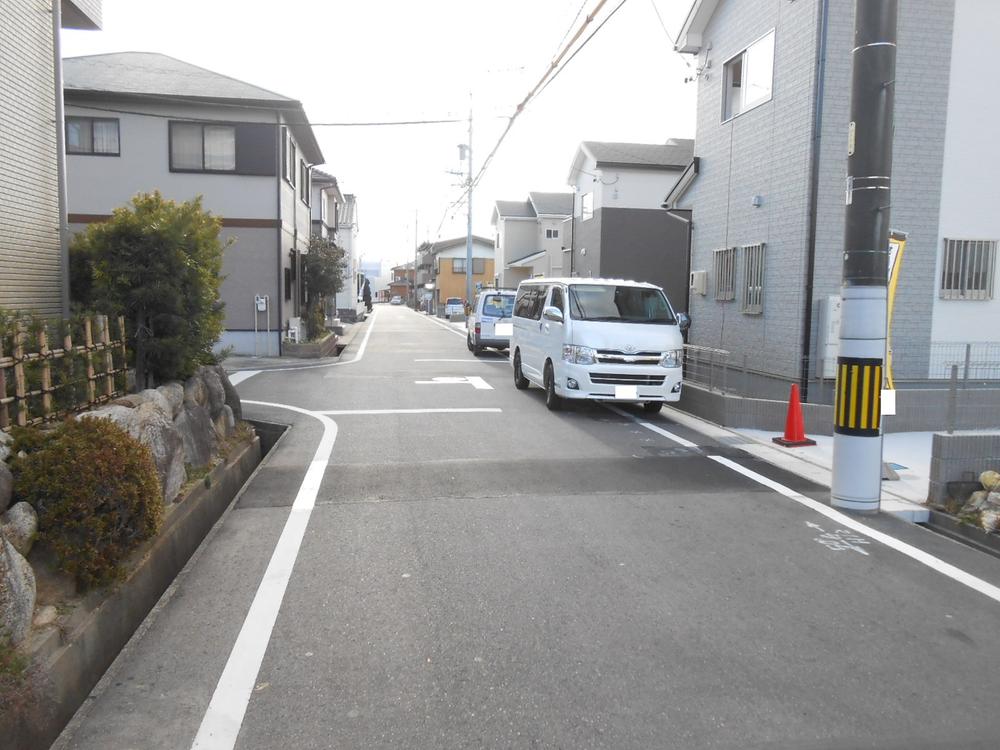 Frontal road East 6m
前面道路 東側6m
Location
|






















