New Homes » Tokai » Aichi Prefecture » Takahama
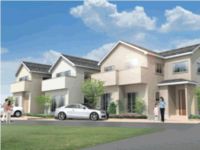 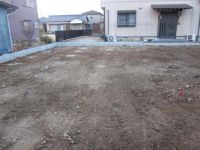
| | Aichi Prefecture Takahama 愛知県高浜市 |
| Mikawa Meitetsu "Mikawa Takahama" walk 13 minutes 名鉄三河線「三河高浜」歩13分 |
| It is equipped with living environment, Is a prime location suitable for the child-rearing. You can live the image Street. Please contact us by all means. 生活環境が整っており、子育てにふさわしい好立地な場所です。イメージ通りの暮らしが出来ます。ぜひお問い合せ下さい。 |
| Sturdy house of secrets, I D Strong structure building frame of S method ・ It aims to rugged housing that can withstand in the event of earthquake. It aims to strength that can withstand typhoons and strong winds. Prevent the deterioration of such decay of the structural frame, etc., It has been made various devices. inspection, cleaning, Repair, etc., It is also extremely important ease of daily maintenance. We are the measures to reduce the formaldehyde. じょうぶな家の秘密、I D S工法の強固な構造躯体・万一の地震にも耐え得る頑丈な住まいを目指しています。台風や強風にも耐え得る強度を目指しています。構造躯体等の腐朽などの劣化を防ぐ、様々な工夫を施しています。点検、清掃、修繕など、普段のメンテナンスの容易さも極めて大切です。ホルムアルデヒドを抑える対策をしています。 |
Features pickup 特徴ピックアップ | | Corresponding to the flat-35S / Seismic fit / Parking two Allowed / Super close / It is close to the city / System kitchen / All room storage / Washbasin with shower / Face-to-face kitchen / Toilet 2 places / Bathroom 1 tsubo or more / 2-story / Double-glazing / Warm water washing toilet seat / The window in the bathroom / TV monitor interphone / City gas / terrace / Readjustment land within フラット35Sに対応 /耐震適合 /駐車2台可 /スーパーが近い /市街地が近い /システムキッチン /全居室収納 /シャワー付洗面台 /対面式キッチン /トイレ2ヶ所 /浴室1坪以上 /2階建 /複層ガラス /温水洗浄便座 /浴室に窓 /TVモニタ付インターホン /都市ガス /テラス /区画整理地内 | Price 価格 | | 22,800,000 yen ~ 26,800,000 yen 2280万円 ~ 2680万円 | Floor plan 間取り | | 3LDK ~ 4LDK 3LDK ~ 4LDK | Units sold 販売戸数 | | 5 units 5戸 | Total units 総戸数 | | 5 units 5戸 | Land area 土地面積 | | 116.14 sq m ~ 135.09 sq m (35.13 tsubo ~ 40.86 tsubo) (Registration) 116.14m2 ~ 135.09m2(35.13坪 ~ 40.86坪)(登記) | Building area 建物面積 | | 86.96 sq m ~ 100.62 sq m (26.30 tsubo ~ 30.43 tsubo) (Registration) 86.96m2 ~ 100.62m2(26.30坪 ~ 30.43坪)(登記) | Driveway burden-road 私道負担・道路 | | North width 9m. Sessu to public roads of the east side width 4m (bollard there). 北側幅員9m。東側幅員4mの公道(車止有り)に接す。 | Completion date 完成時期(築年月) | | March 2014 schedule 2014年3月予定 | Address 住所 | | Aichi Prefecture Takahama Yuyama cho 8-7-7 愛知県高浜市湯山町8-7-7 | Traffic 交通 | | Mikawa Meitetsu "Mikawa Takahama" walk 13 minutes
Mikawa Meitetsu "Yoshihama" walk 22 minutes 名鉄三河線「三河高浜」歩13分
名鉄三河線「吉浜」歩22分
| Related links 関連リンク | | [Related Sites of this company] 【この会社の関連サイト】 | Person in charge 担当者より | | [Regarding this property.] Five buildings situated you in Tangshan Town,. You can color select if CDE building now. Please contact us by all means. 【この物件について】湯山町に5棟建ちます。CDE棟今ならカラーセレクト出来ます。ぜひお問い合せ下さい。 | Contact お問い合せ先 | | TEL: 0800-603-2149 [Toll free] mobile phone ・ Also available from PHS
Caller ID is not notified
Please contact the "saw SUUMO (Sumo)"
If it does not lead, If the real estate company TEL:0800-603-2149【通話料無料】携帯電話・PHSからもご利用いただけます
発信者番号は通知されません
「SUUMO(スーモ)を見た」と問い合わせください
つながらない方、不動産会社の方は
| Sale schedule 販売スケジュール | | A ・ Building B 2014 the end of February will be completed ・ C ・ D ・ Building E 2014 of March 31, scheduled to be completed A・B棟平成26年2月末完成予定・C・D・E棟平成26年3月末完成予定 | Most price range 最多価格帯 | | 22 million yen ・ 24 million yen ・ 25 million yen ・ 26 million yen 25,800,000 yen (each 2 units) 2200万円台・2400万円台・2500万円台・2600万円台2580万円(各2戸) | Building coverage, floor area ratio 建ぺい率・容積率 | | Building coverage 60%, Volume rate of 200% 建ぺい率60%、容積率200% | Time residents 入居時期 | | April 2014 schedule 2014年4月予定 | Land of the right form 土地の権利形態 | | Ownership 所有権 | Structure and method of construction 構造・工法 | | Wooden siding original asphalt shingle DR-1209 葺 two-storey 木造サイディング原アスファルトシングルDR-1209葺2階建て | Use district 用途地域 | | One middle and high 1種中高 | Land category 地目 | | Residential land 宅地 | Overview and notices その他概要・特記事項 | | Building confirmation number: No. 13SGS-A-01-1186 ~ 1190 No. 建築確認番号:第13SGS-A-01-1186号 ~ 1190号 | Company profile 会社概要 | | <Mediation> Governor of Aichi Prefecture (5) No. 016220 (Corporation) Aichi Prefecture Building Lots and Buildings Transaction Business Association Tokai Real Estate Fair Trade Council member Century 21 (Ltd.) Naitosu Yubinbango444-1305 Aichi Prefecture Takahama Shinmei-cho 1-2-21 <仲介>愛知県知事(5)第016220号(公社)愛知県宅地建物取引業協会会員 東海不動産公正取引協議会加盟センチュリー21(株)ナイトス〒444-1305 愛知県高浜市神明町1-2-21 |
Rendering (appearance)完成予想図(外観) 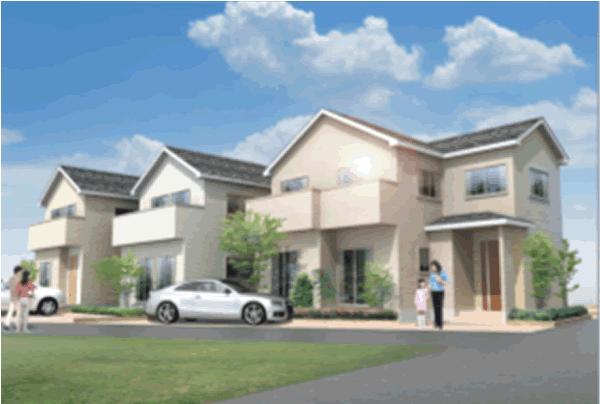 Rendering
完成予想図
Local appearance photo現地外観写真 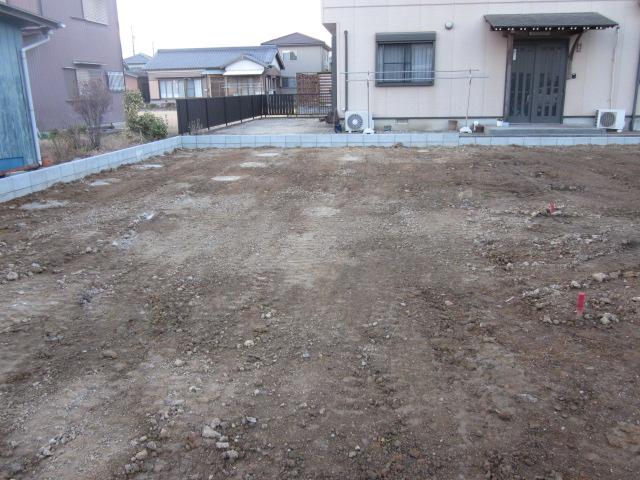 Local (12 May 2013) Shooting
現地(2013年12月)撮影
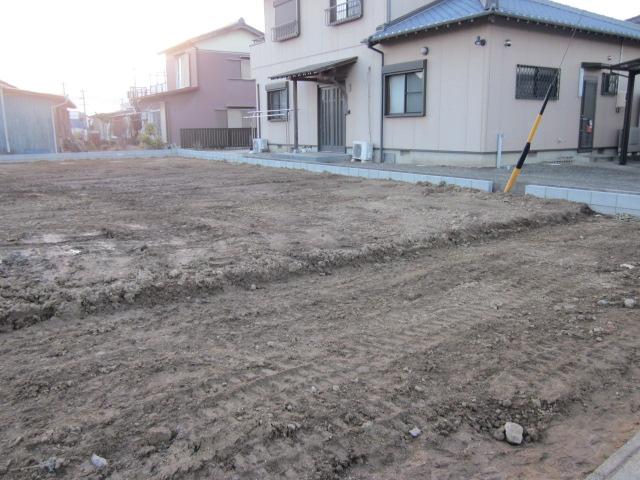 Local (12 May 2013) Shooting
現地(2013年12月)撮影
Floor plan間取り図 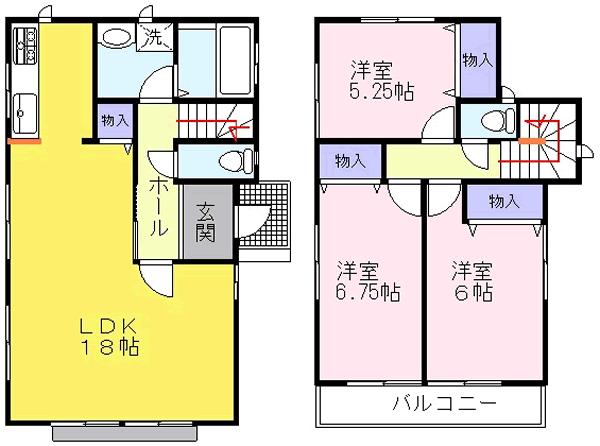 (A), Price 22,800,000 yen, 3LDK, Land area 124.36 sq m , Building area 86.96 sq m
(A)、価格2280万円、3LDK、土地面積124.36m2、建物面積86.96m2
Local appearance photo現地外観写真 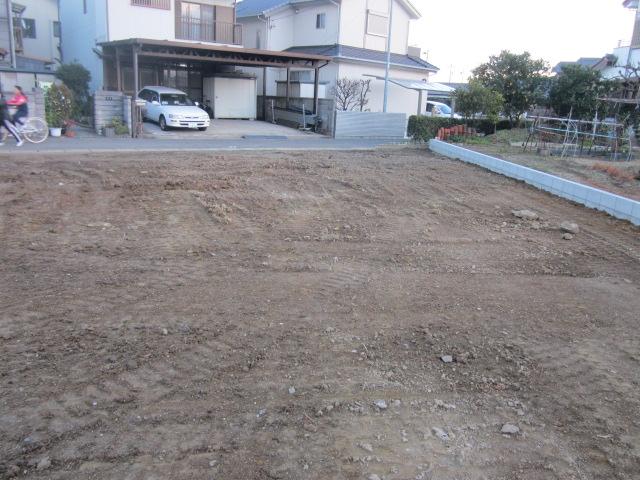 Local (12 May 2013) Shooting
現地(2013年12月)撮影
Local photos, including front road前面道路含む現地写真 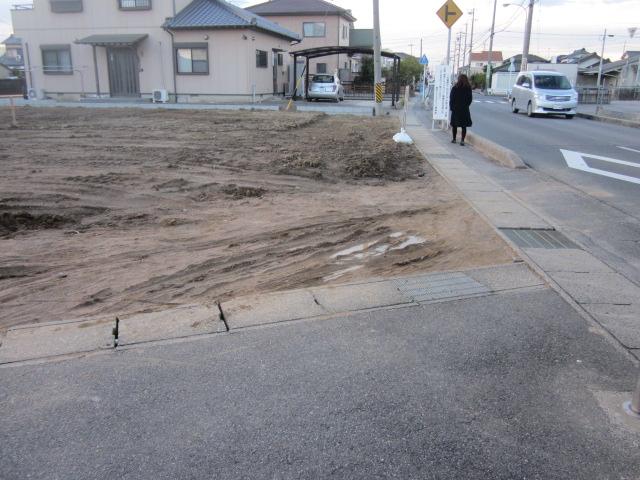 Local (12 May 2013) Shooting
現地(2013年12月)撮影
Home centerホームセンター 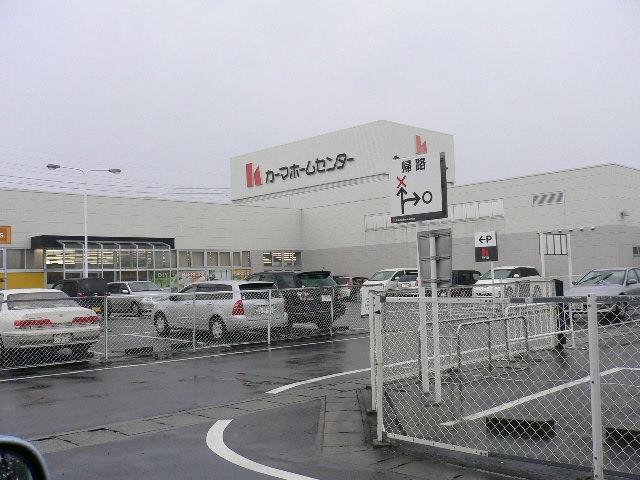 760m until Kama home improvement store Takahama
カーマホームセンター高浜店まで760m
The entire compartment Figure全体区画図 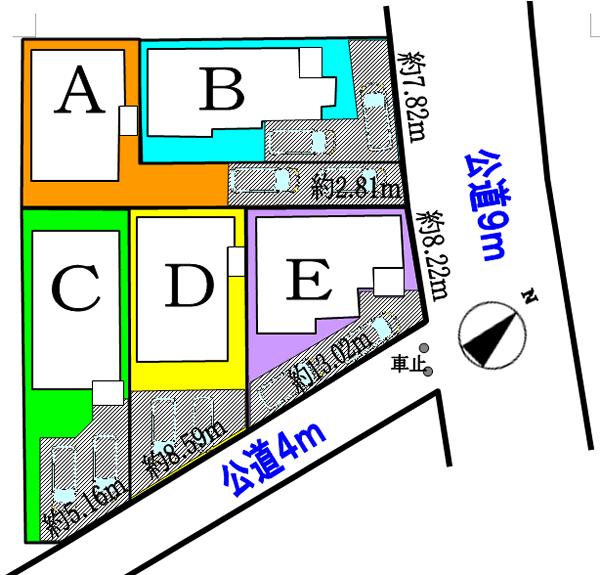 Stand at the AB building destination. You can CDE building ColorSelect.
AB棟先に立ちます。CDE棟カラーセレクト出来ます。
Floor plan間取り図 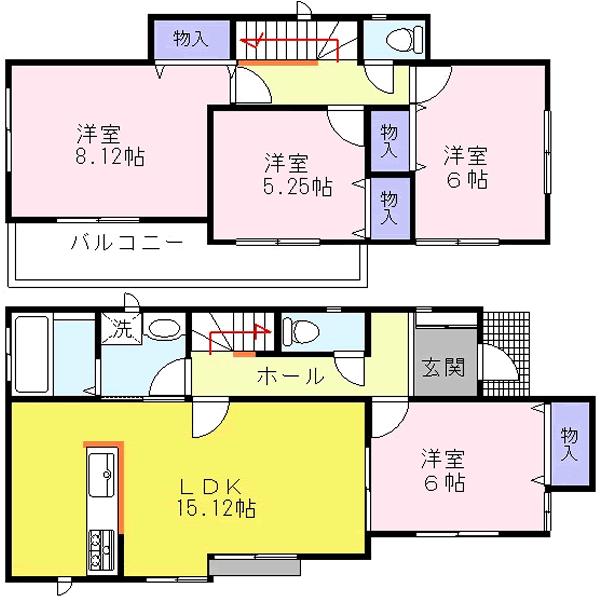 (B), Price 24,800,000 yen, 4LDK, Land area 125.91 sq m , Building area 97.31 sq m
(B)、価格2480万円、4LDK、土地面積125.91m2、建物面積97.31m2
Local appearance photo現地外観写真 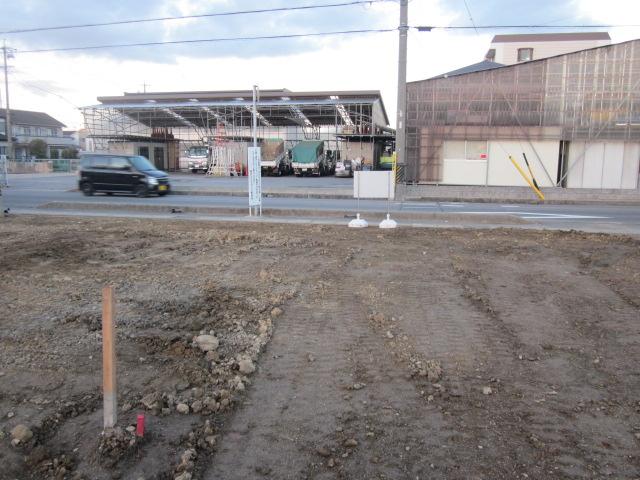 Local (12 May 2013) Shooting
現地(2013年12月)撮影
Local photos, including front road前面道路含む現地写真 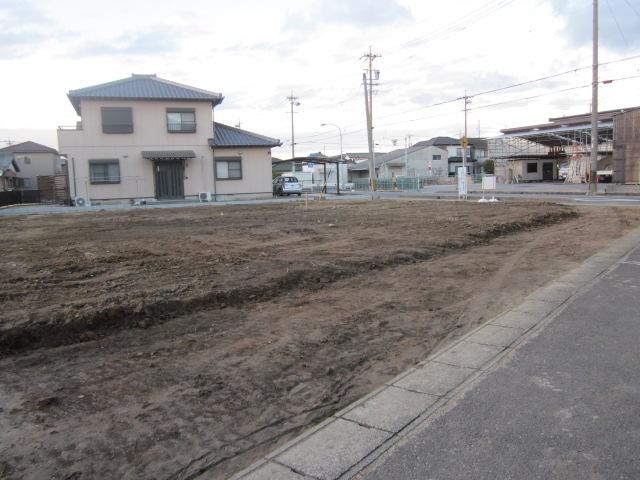 Local (12 May 2013) Shooting
現地(2013年12月)撮影
Home centerホームセンター 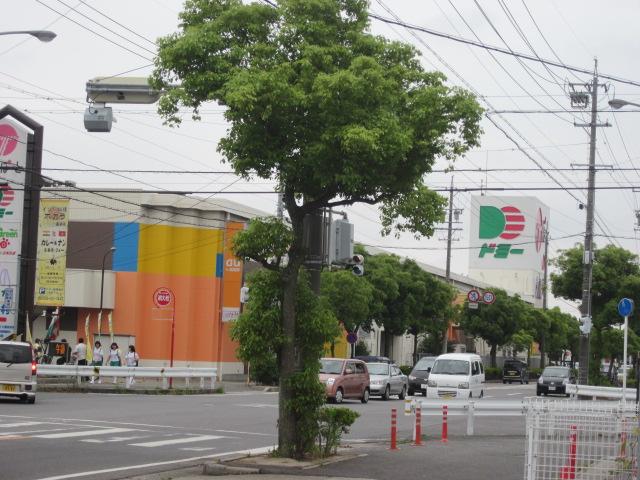 839m until EDION Takahama shop
エディオン高浜店まで839m
Floor plan間取り図 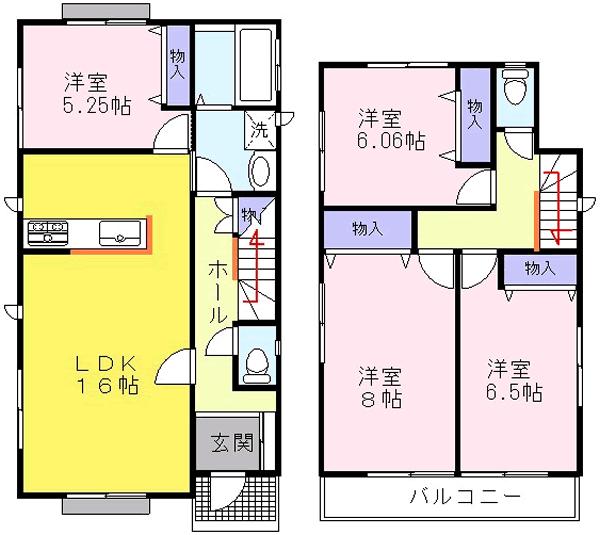 (C), Price 25,800,000 yen, 4LDK, Land area 135.09 sq m , Building area 99.38 sq m
(C)、価格2580万円、4LDK、土地面積135.09m2、建物面積99.38m2
Local appearance photo現地外観写真 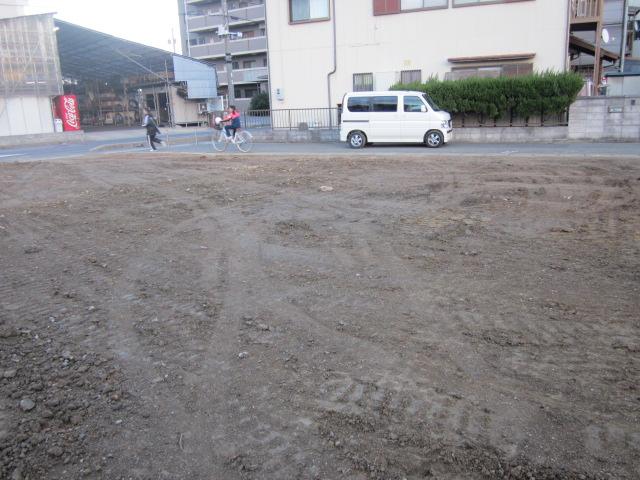 Local (12 May 2013) Shooting
現地(2013年12月)撮影
Junior high school中学校 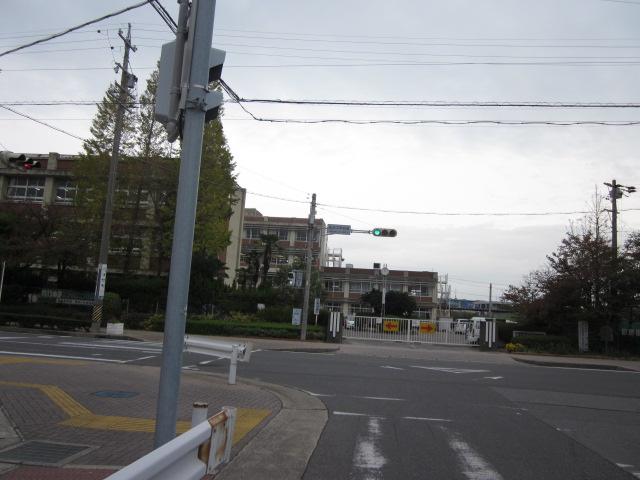 Takahama Municipal Takahama until junior high school 566m
高浜市立高浜中学校まで566m
Floor plan間取り図 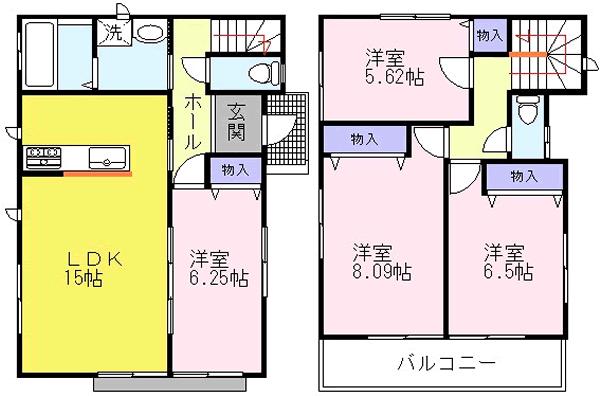 (D), Price 25,800,000 yen, 4LDK, Land area 120.21 sq m , Building area 99.18 sq m
(D)、価格2580万円、4LDK、土地面積120.21m2、建物面積99.18m2
Kindergarten ・ Nursery幼稚園・保育園 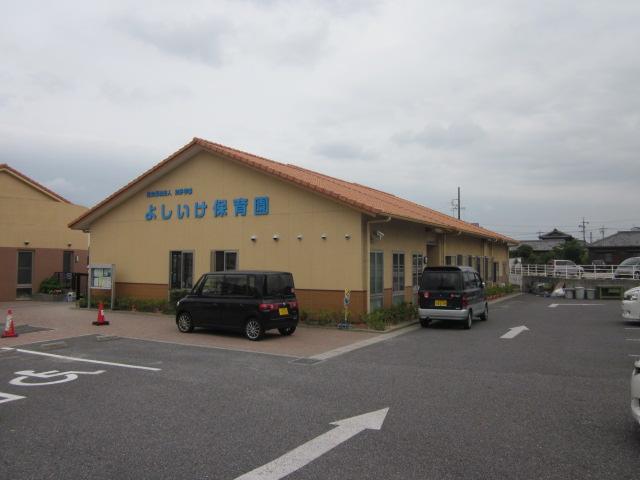 Chita school Yoshiike to nursery school 419m
知多学園よしいけ保育園まで419m
Floor plan間取り図 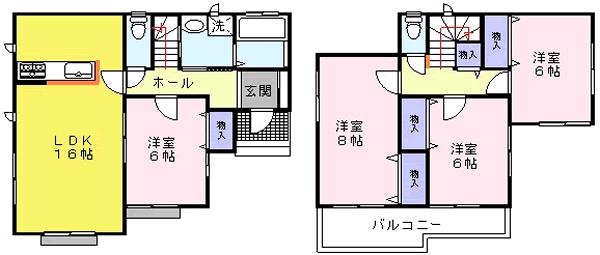 (E), Price 26,800,000 yen, 4LDK, Land area 116.14 sq m , Building area 100.62 sq m
(E)、価格2680万円、4LDK、土地面積116.14m2、建物面積100.62m2
Kindergarten ・ Nursery幼稚園・保育園 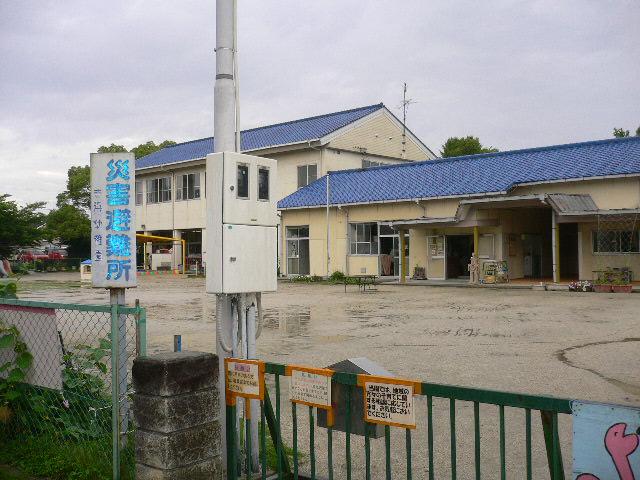 Takahama Municipal Yoshihama to kindergarten 818m
高浜市立吉浜幼稚園まで818m
Hospital病院 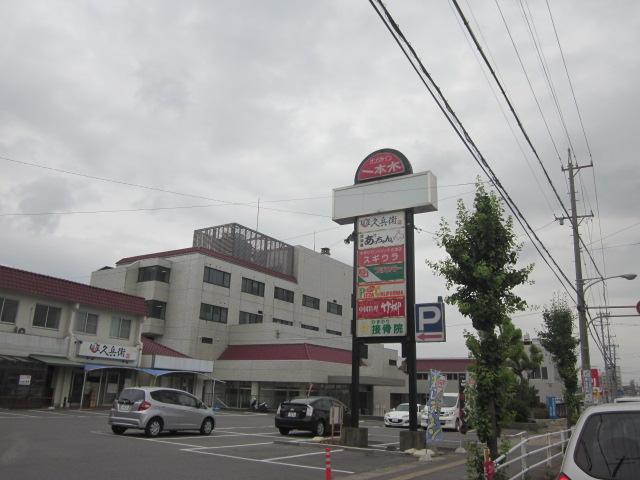 1117m until the medical corporation Toyoda meeting Kariya Toyota General Hospital Takahama Branch Hospital
医療法人豊田会刈谷豊田総合病院高浜分院まで1117m
Post office郵便局 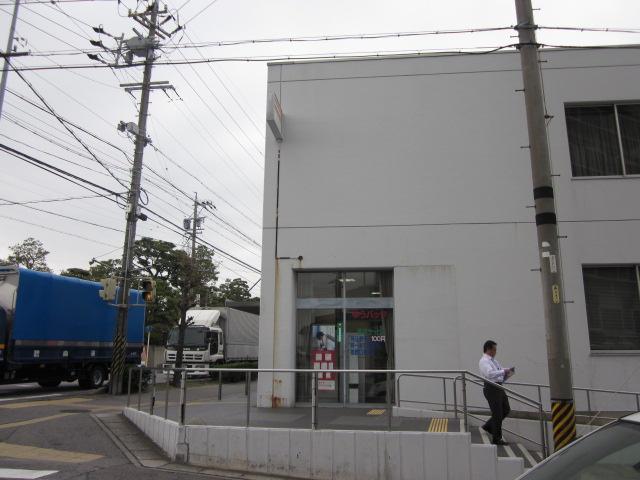 Takahama 893m until the post office
高浜郵便局まで893m
Location
| 





















