New Homes » Tokai » Aichi Prefecture » Tokai
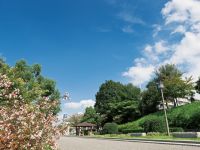 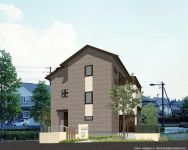
| | Aichi Prefecture Tokai 愛知県東海市 |
| Kowasen Meitetsu "MINAMI KAGIYA" walk 13 minutes 名鉄河和線「南加木屋」歩13分 |
| Full of feeling of freedom Close to the sky City on the hill. [Onazuhiru Kagiya hill of Chu] A comfortable living one on in Misawa Homes. 解放感あふれる そらにちかい 丘の上のまち。【オナーズヒル加木屋 宙の丘】 ミサワホームでひとつ上の快適な暮らしを。 |
| Benefits of "environmental symbiosis housing" ・ Energy conservation and seismic, Incorporating such as barrier-free, Also to the global environment, Friendly to people who live, It is easy to live house. ・ To cut the energy consumption generated from among the living, It reduces the running costs and life-cycle costs. ・ Energy saving can be realized without unreasonable, Comfortably spend. 「環境共生住宅」のメリット ・省エネや耐震、バリアフリーなどを取り入れ、地球環境にも、住む人にもやさしく、暮らしやすい住まいです。 ・暮らしの中から発生するエネルギー消費をカットし、ランニングコストやライフサイクルコストを抑えます。 ・無理せずに省エネが実現でき、快適に過ごせます。 |
Seller comments 売主コメント | | E-4 E-4 | Local guide map 現地案内図 | | Local guide map 現地案内図 | Features pickup 特徴ピックアップ | | Parking two Allowed / 2 along the line more accessible / LDK20 tatami mats or more / Land 50 square meters or more / Super close / Facing south / System kitchen / Yang per good / Siemens south road / Or more before road 6m / Corner lot / Japanese-style room / Face-to-face kitchen / Toilet 2 places / Bathroom 1 tsubo or more / 2-story / 2 or more sides balcony / South balcony / Underfloor Storage / The window in the bathroom / Leafy residential area / Ventilation good / Walk-in closet / Living stairs / City gas / Storeroom / Located on a hill / Maintained sidewalk / roof balcony / Attic storage / Floor heating / terrace / Movable partition 駐車2台可 /2沿線以上利用可 /LDK20畳以上 /土地50坪以上 /スーパーが近い /南向き /システムキッチン /陽当り良好 /南側道路面す /前道6m以上 /角地 /和室 /対面式キッチン /トイレ2ヶ所 /浴室1坪以上 /2階建 /2面以上バルコニー /南面バルコニー /床下収納 /浴室に窓 /緑豊かな住宅地 /通風良好 /ウォークインクロゼット /リビング階段 /都市ガス /納戸 /高台に立地 /整備された歩道 /ルーフバルコニー /屋根裏収納 /床暖房 /テラス /可動間仕切り | Event information イベント情報 | | Local guide Board (Please be sure to ask in advance) schedule / Every Saturday, Sunday and public holidays time / 10:00 ~ 17:00 現地案内会(事前に必ずお問い合わせください)日程/毎週土日祝時間/10:00 ~ 17:00 | Property name 物件名 | | Onazuhiru Kagiya Hill of Chu オナーズヒル加木屋 宙の丘 | Price 価格 | | 43,500,000 yen ~ 47,800,000 yen 4350万円 ~ 4780万円 | Floor plan 間取り | | 4LDK ~ 4LDK + 3S (storeroom) + WIC 4LDK ~ 4LDK+3S(納戸)+WIC | Units sold 販売戸数 | | 4 units 4戸 | Total units 総戸数 | | 129 units 129戸 | Land area 土地面積 | | 160.46 sq m ~ 175.67 sq m 160.46m2 ~ 175.67m2 | Building area 建物面積 | | 111.19 sq m ~ 122.57 sq m 111.19m2 ~ 122.57m2 | Completion date 完成時期(築年月) | | October 2012 2012年10月 | Address 住所 | | Aichi Prefecture Tokai Kagiya cho Todaihori 23 No. 111 愛知県東海市加木屋町東大堀23番111他 | Traffic 交通 | | Kowasen Meitetsu "MINAMI KAGIYA" walk 13 minutes
Kowasen Meitetsu "Yawata Shinden" walk 25 minutes
Kowasen Meitetsu "Tatsumigaoka" walk 41 minutes 名鉄河和線「南加木屋」歩13分
名鉄河和線「八幡新田」歩25分
名鉄河和線「巽ケ丘」歩41分
| Related links 関連リンク | | [Related Sites of this company] 【この会社の関連サイト】 | Contact お問い合せ先 | | Misawa Homes Tokai Co., Ltd. Kagiya office TEL: 0120-839-330 [Toll free] (mobile phone ・ Also available from PHS. ) Please contact the "saw SUUMO (Sumo)" ミサワホーム東海株式会社 加木屋営業所TEL:0120-839-330【通話料無料】(携帯電話・PHSからもご利用いただけます。)「SUUMO(スーモ)を見た」と問い合わせください | Most price range 最多価格帯 | | 47 million yen (2 units) 4700万円台(2戸) | Expenses 諸費用 | | Other expenses: water supply contributions (20mm) 126000 yen (tax included) is required separately, Residents' association expense 105000 yen (tax included), Yes Town Planning Charter その他諸費用:上水道負担金(20mm)126000円(税込)別途必要、自治会費用負担105000円(税込)、まちづくり憲章あり | Building coverage, floor area ratio 建ぺい率・容積率 | | Building coverage: 60%, Volume ratio: 150% 建ぺい率:60%、容積率:150% | Time residents 入居時期 | | Immediate available 即入居可 | Land of the right form 土地の権利形態 | | Ownership 所有権 | Structure and method of construction 構造・工法 | | Wood-based panel structure (No. 16 place ・ No. 21 place ・ No. 28 place ・ No. 29 place ・ No. 30 locations), Steel system unit structure (No. 17 locations) 木質系パネル構造(16号地・21号地・28号地・29号地・30号地)、鉄骨系ユニット構造(17号地) | Use district 用途地域 | | One middle and high 1種中高 | Land category 地目 | | Residential land 宅地 | Overview and notices その他概要・特記事項 | | Facility / Water supply ・ Sewer ・ City gas ・ Chubu Electric Power Co. 設備/上水道・下水道・都市ガス・中部電力 | Company profile 会社概要 | | <Seller> Minister of Land, Infrastructure and Transport (5) Article 005185 No. Misawa Homes Tokai Co., Ltd. Mikawa sales department Yubinbango444-0858 Okazaki, Aichi Prefecture Kamimutsuna 3-13-6 <売主>国土交通大臣(5)第005185号ミサワホーム東海(株)三河営業部〒444-0858 愛知県岡崎市上六名3-13-6 |
Park公園 ![park. Familiar green stroll road [Ohori green road] 2 minute walk (150m) length of about 560m Green Road, which was built on top of the Aichiyosui up. Ideal as walking and jogging course.](/images/aichi/tokai/b7c67b0081.jpg) Familiar green stroll road [Ohori green road] 2 minute walk (150m) length of about 560m Green Road, which was built on top of the Aichiyosui up. Ideal as walking and jogging course.
身近な緑の散策道【大堀緑道】まで徒歩約2分(150m)愛知用水の上につくられた長さ約560mのグリーンロード。散策やジョギングコースとして最適です。
Rendering (appearance)完成予想図(外観) 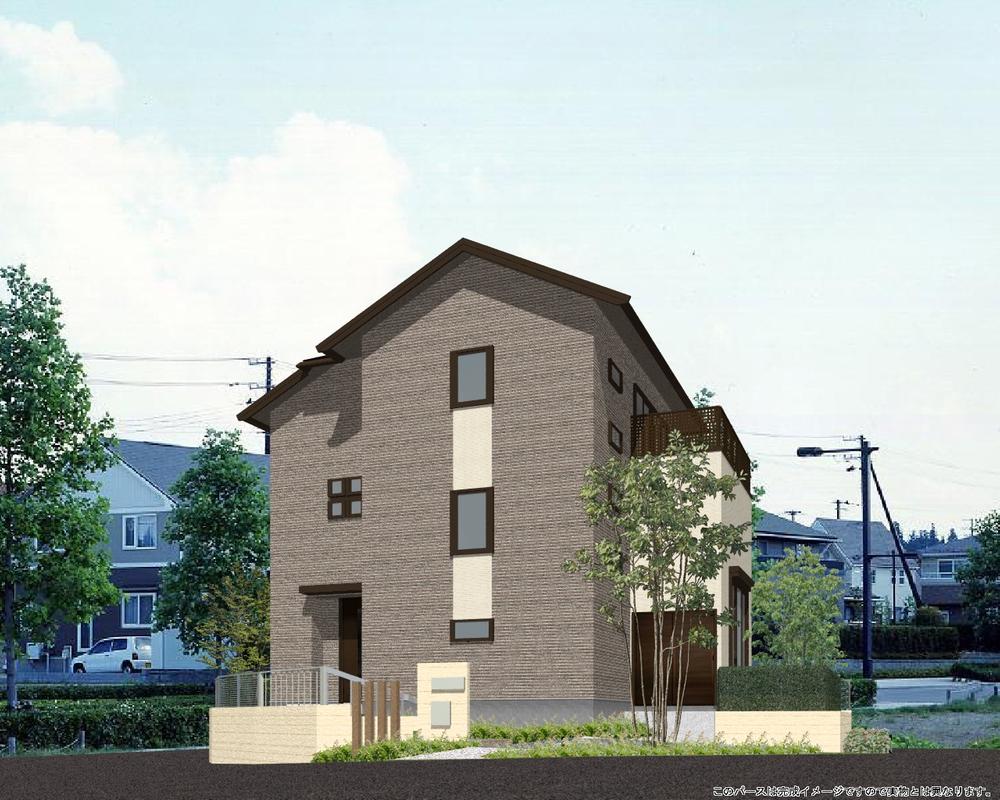 E-1 No. land Rendering
E-1号地完成予想図
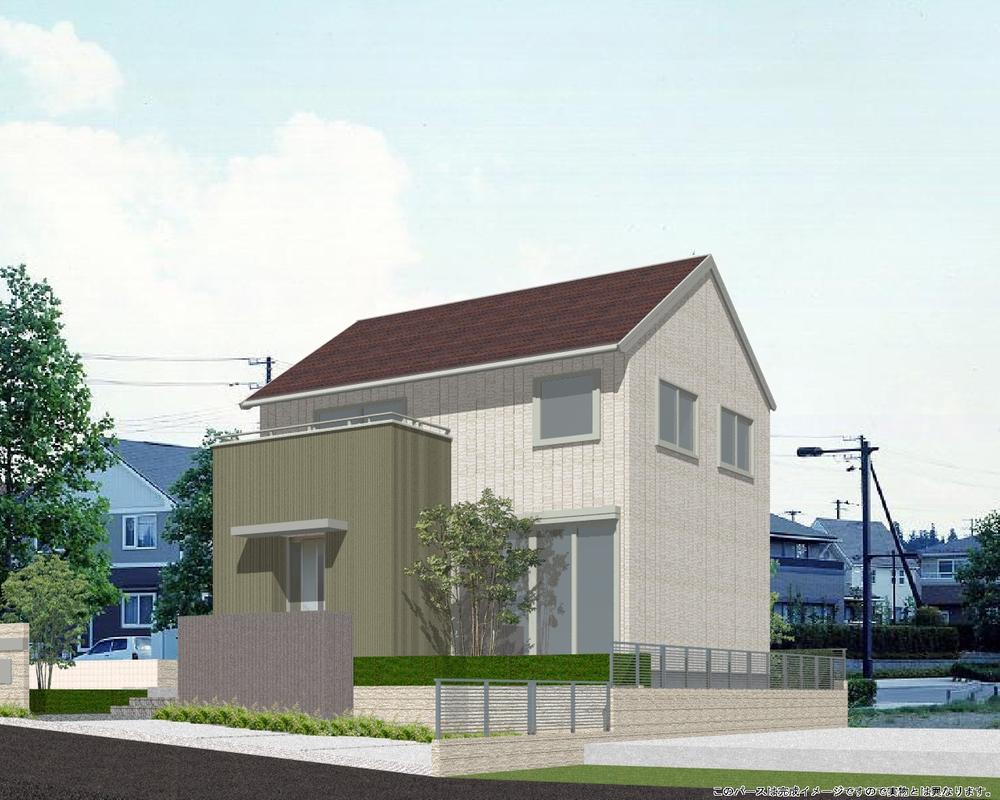 E-4 No. land Rendering
E-4号地完成予想図
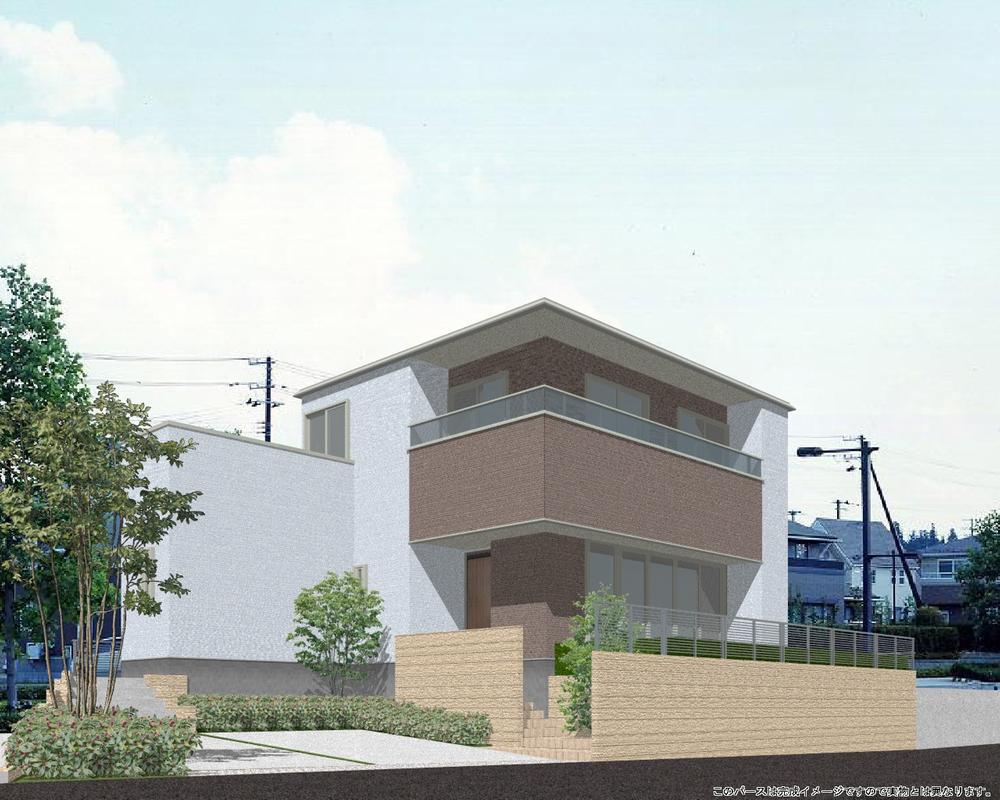 E-9 No. land Rendering
E-9号地完成予想図
No. 24 destinations appearance (April 2013) Shooting24号地外観(2013年4月)撮影 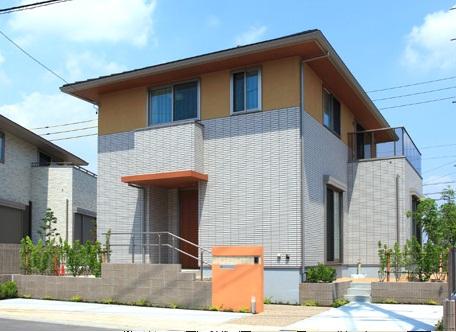 No. 24 place
24号地
No. 24 land floor plan drawings24号地間取り図面 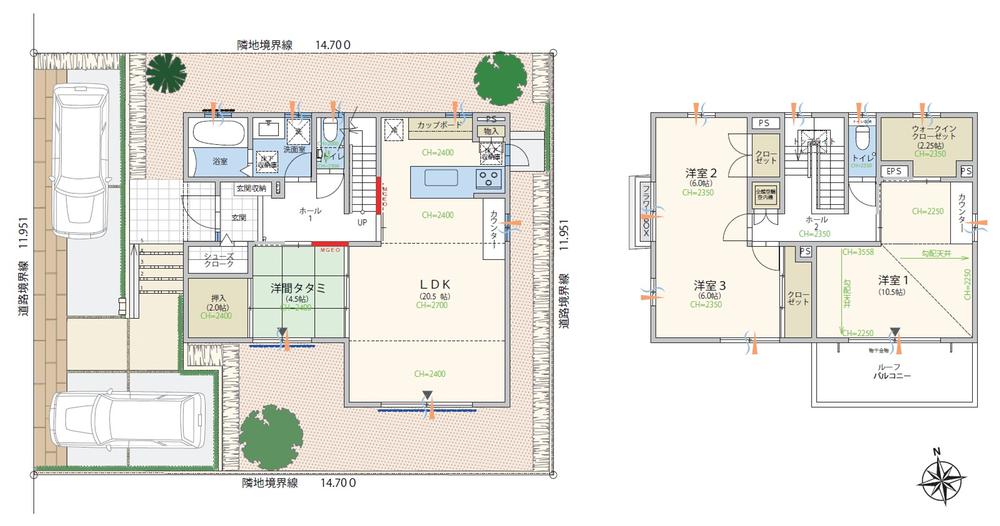 No. 24 place
24号地
Otherその他 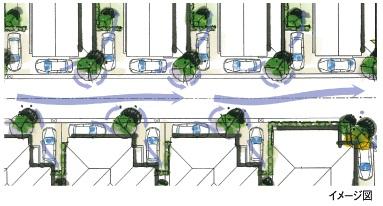 The "micro-climate design"?
【「微気候デザイン」とは?】
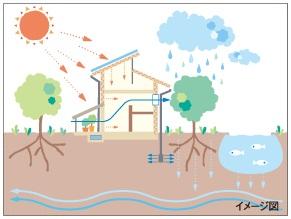 The "environmental symbiosis housing"?
【「環境共生住宅」とは?】
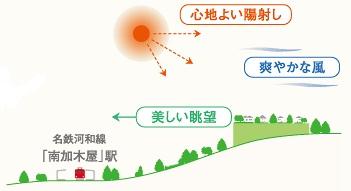 "Onazuhiru Kagiya Chu of the hill" is, Town on the full of airy hill.
「オナーズヒル加木屋 宙の丘」は、開放感にあふれた丘の上のまち。
Station駅 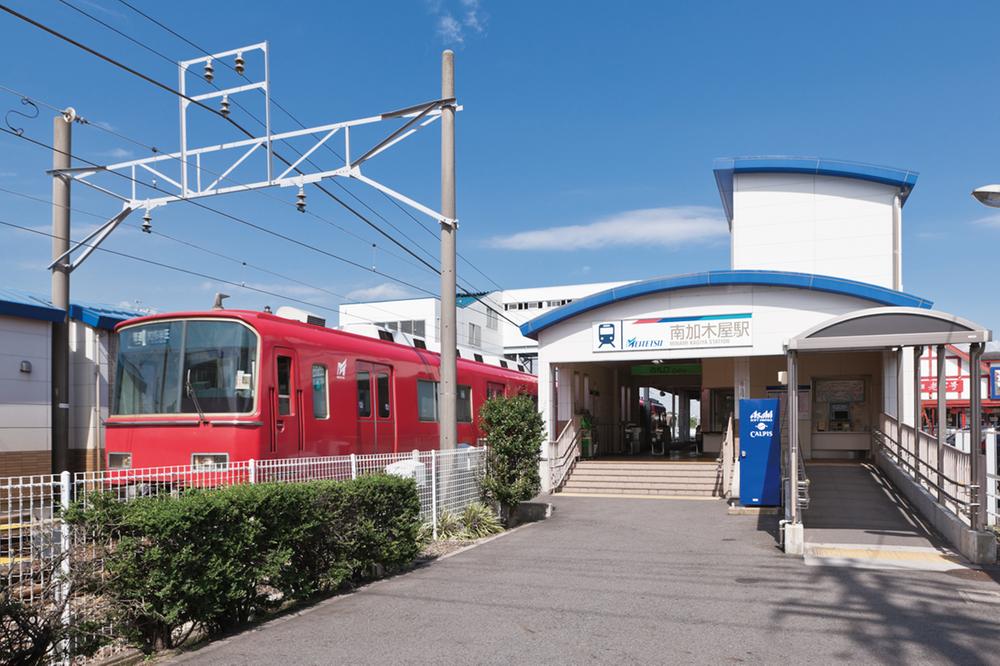 Kowasen Meitetsu 980m to "MINAMI KAGIYA" station
名鉄河和線「南加木屋」駅まで980m
Other Environmental Photoその他環境写真 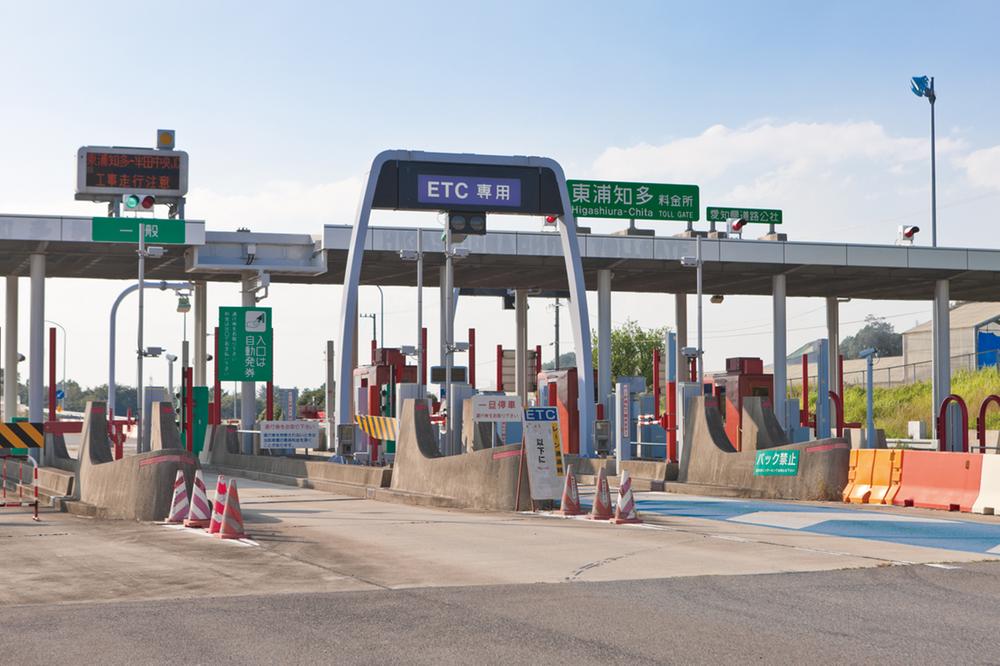 About 5 minutes in the Chita Peninsula road Higashiura Chita 1380m vehicles to IC
知多半島道路東浦知多ICまで1380m 車で約5分
Park公園 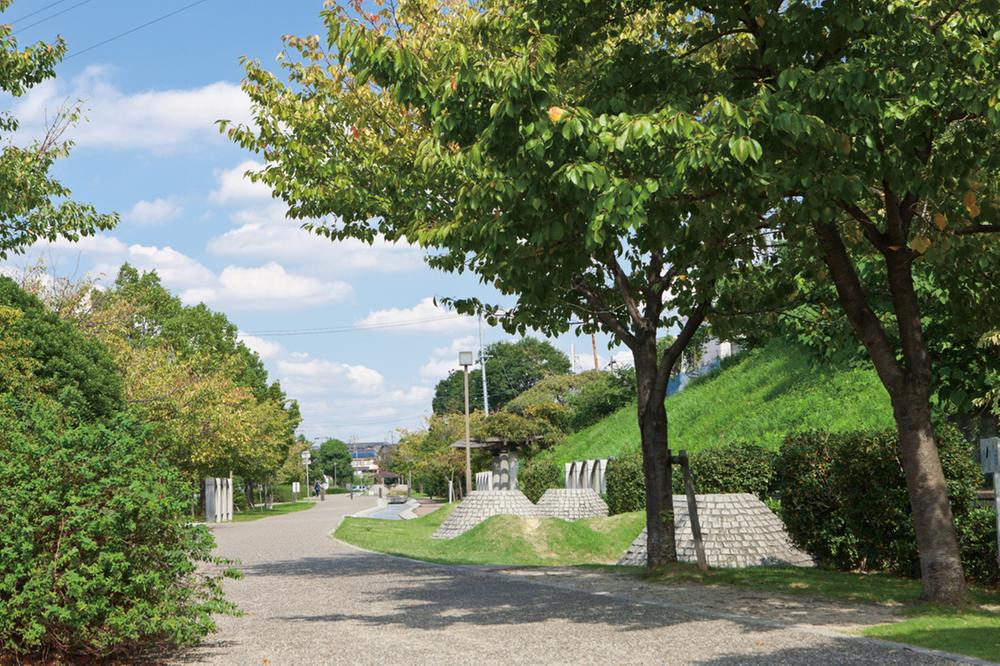 Ohori 150m until the green road
大堀緑道まで150m
Hospital病院 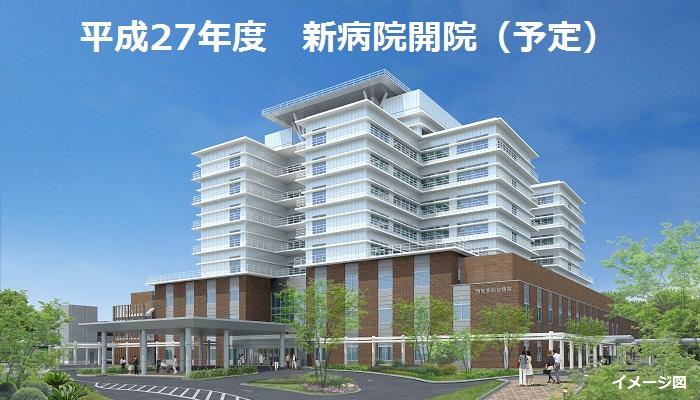 West Chita 2810m to the General Hospital (2015 scheduled to open)
西知多総合病院まで2810m (平成27年度開業予定)
Kindergarten ・ Nursery幼稚園・保育園 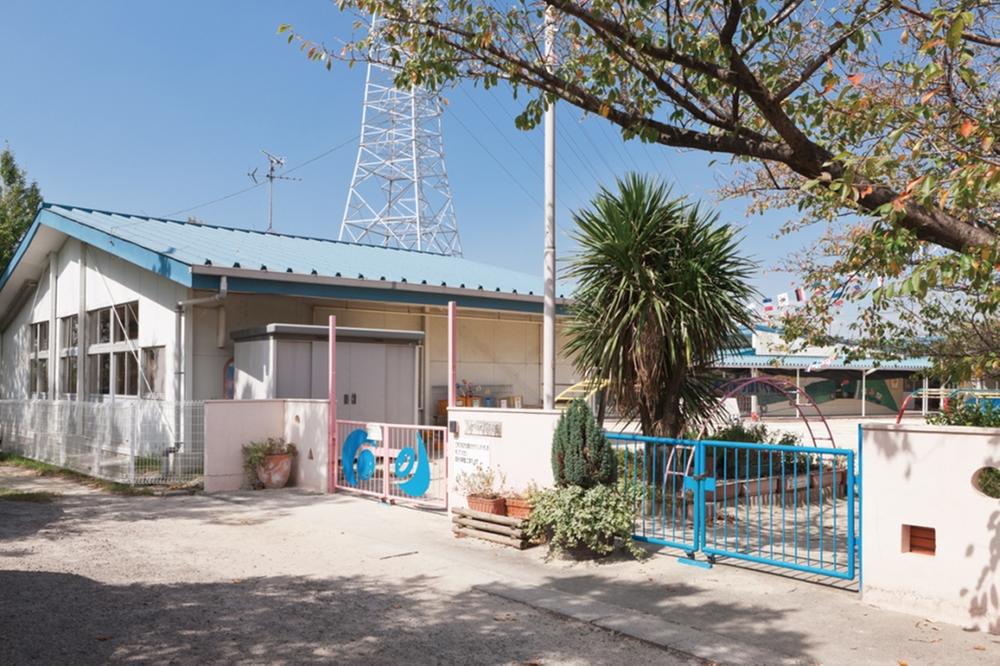 30m to Tokai Municipal Ohori nursery
東海市立大堀保育園まで30m
Primary school小学校 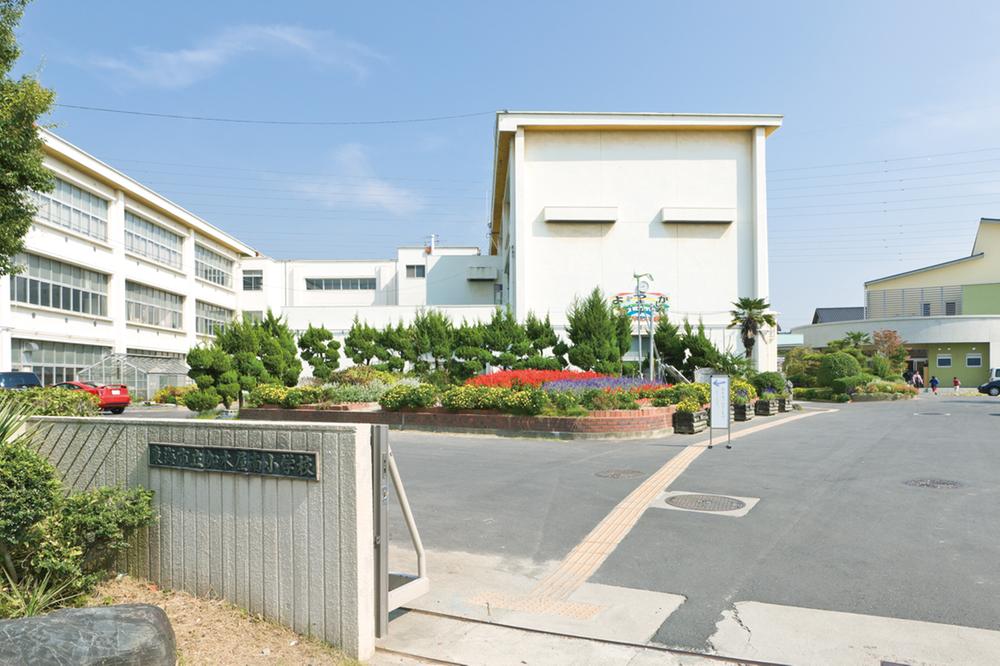 Tokai Municipal Kagiya 350m to the south elementary school
東海市立加木屋南小学校まで350m
Junior high school中学校 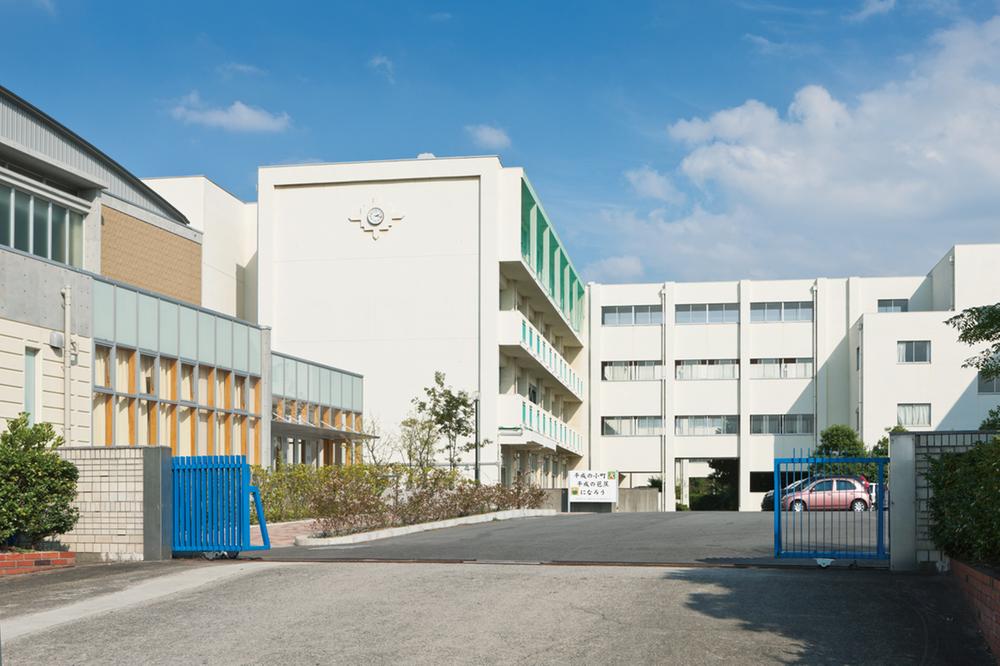 1740m to Tokai Municipal Kagiya junior high school
東海市立加木屋中学校まで1740m
Supermarketスーパー 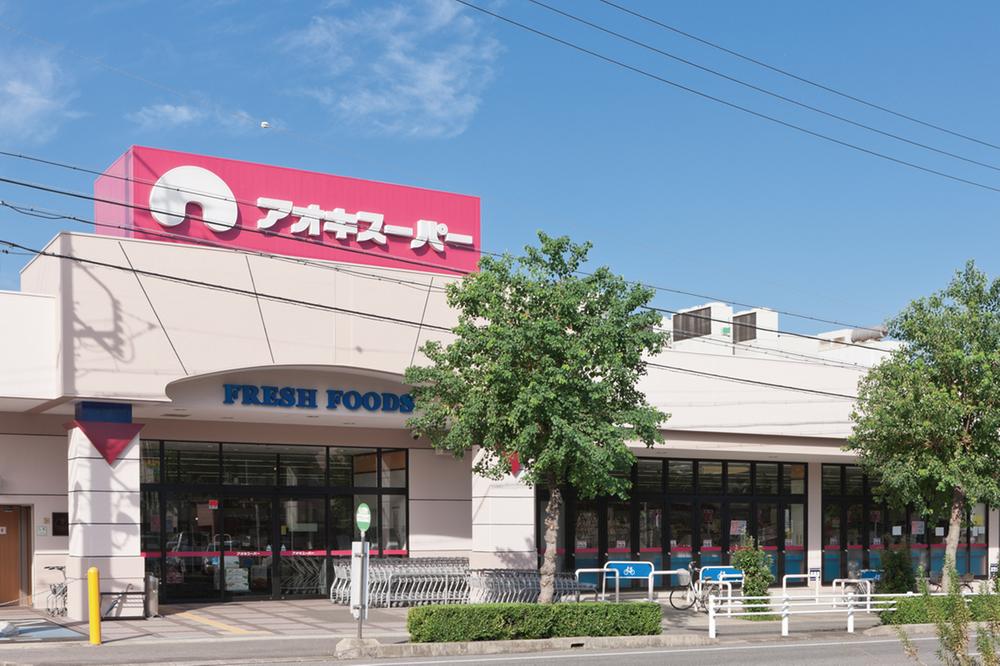 Aoki 490m to super Kagiya shop
アオキスーパー加木屋店まで490m
Hospital病院 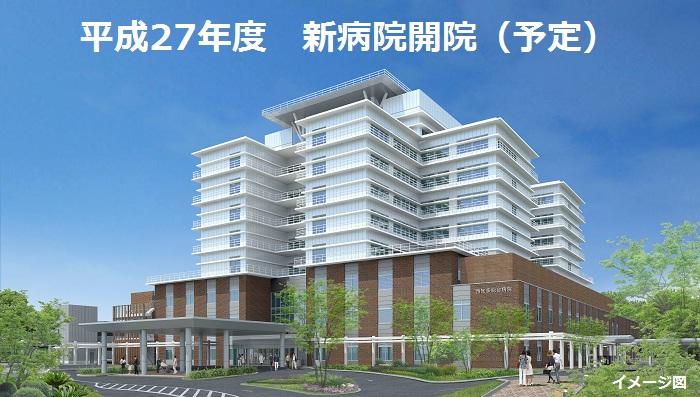 West Chita General Hospital (2015 scheduled to open) up to 3500m
西知多総合病院 (平成27年度開業予定)まで3500m
Otherその他 ![Other. [Microclimate design] Comfortable living building taking advantage of the wisdom and the advanced technology of our predecessors.](/images/aichi/tokai/b7c67b0042.jpg) [Microclimate design] Comfortable living building taking advantage of the wisdom and the advanced technology of our predecessors.
【微気候デザイン】先人の知恵と先進の技術を活かして心地良い暮らしづくり。
Floor plan間取り図 ![Floor plan. Familiar green stroll road [Ohori green road] 2 minute walk (150m)](/images/aichi/tokai/b7c67b0169.jpg) Familiar green stroll road [Ohori green road] 2 minute walk (150m)
身近な緑の散策道【大堀緑道】まで徒歩約2分(150m)
![Floor plan. Familiar green stroll road [Ohori green road] 2 minute walk (150m)](/images/aichi/tokai/b7c67b0170.jpg) Familiar green stroll road [Ohori green road] 2 minute walk (150m)
身近な緑の散策道【大堀緑道】まで徒歩約2分(150m)
![Floor plan. Familiar green stroll road [Ohori green road] 2 minute walk (150m)](/images/aichi/tokai/b7c67b0167.jpg) Familiar green stroll road [Ohori green road] 2 minute walk (150m)
身近な緑の散策道【大堀緑道】まで徒歩約2分(150m)
![Floor plan. Familiar green stroll road [Ohori green road] 2 minute walk (150m)](/images/aichi/tokai/b7c67b0143.jpg) Familiar green stroll road [Ohori green road] 2 minute walk (150m)
身近な緑の散策道【大堀緑道】まで徒歩約2分(150m)
Local guide map現地案内図 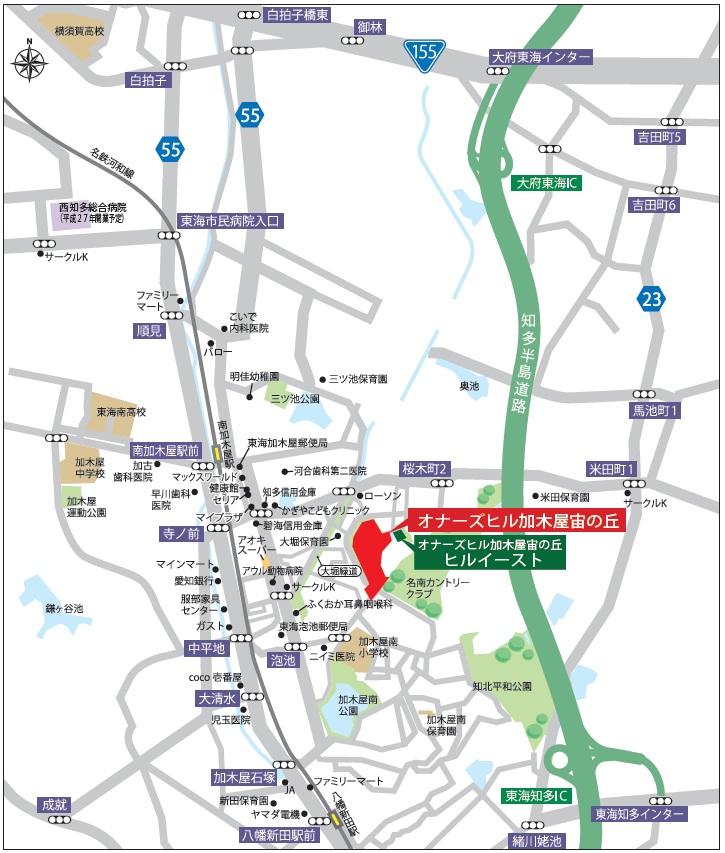 The entire MAP
全体MAP
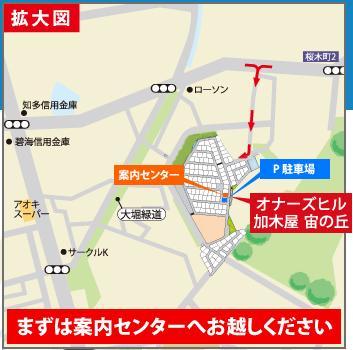 Enlarged view
拡大図
Access view交通アクセス図 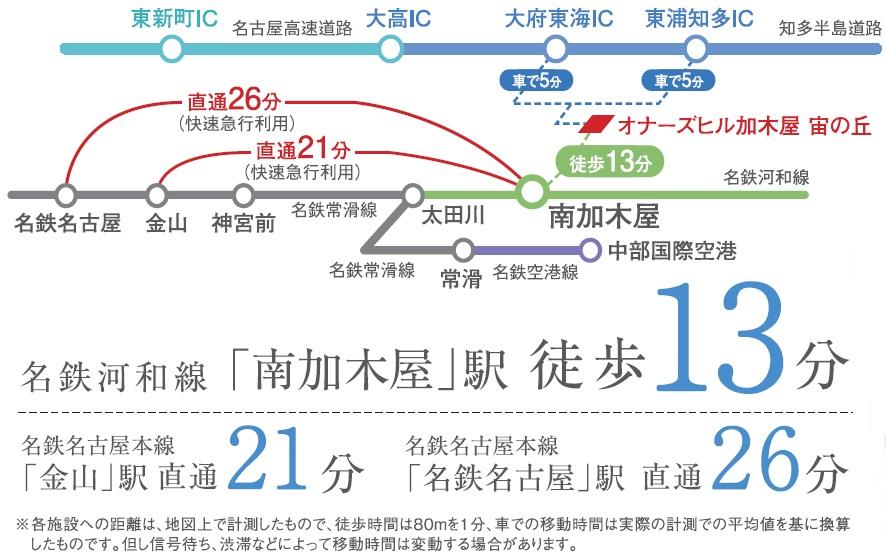 ※ Distance to each facility is a measure on the map. However waiting for a signal, Travel time by such congestion is subject to fluctuations.
※各施設への距離は地図上で計測したものです。但し信号待ち、渋滞などによって移動時間は変動する場合があります。
The entire compartment Figure全体区画図 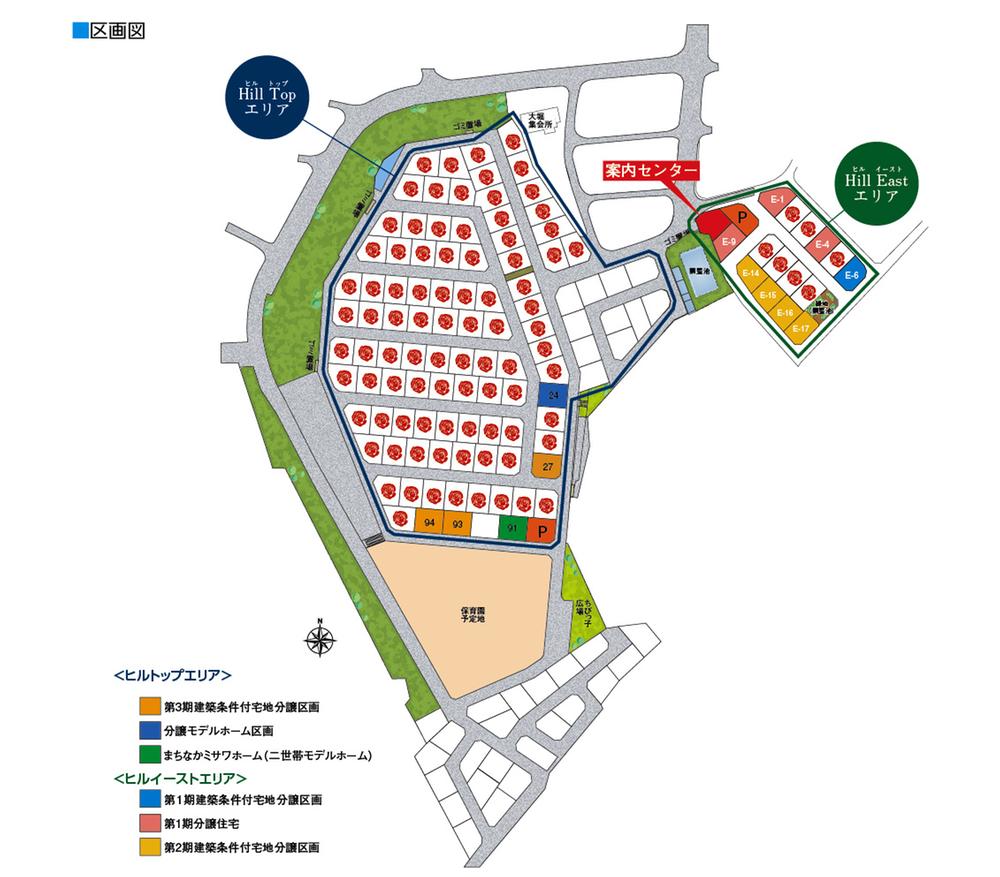 April 2014, New construction relocation plan is "Ohori nursery" in the housing complex. (Child care support center features)
2014年4月、団地内に「大堀保育園」が新築移転予定。(子育て支援センター併設)
Location
| 

![park. Familiar green stroll road [Ohori green road] 2 minute walk (150m) length of about 560m Green Road, which was built on top of the Aichiyosui up. Ideal as walking and jogging course.](/images/aichi/tokai/b7c67b0081.jpg)

















![Other. [Microclimate design] Comfortable living building taking advantage of the wisdom and the advanced technology of our predecessors.](/images/aichi/tokai/b7c67b0042.jpg)
![Floor plan. Familiar green stroll road [Ohori green road] 2 minute walk (150m)](/images/aichi/tokai/b7c67b0169.jpg)
![Floor plan. Familiar green stroll road [Ohori green road] 2 minute walk (150m)](/images/aichi/tokai/b7c67b0170.jpg)
![Floor plan. Familiar green stroll road [Ohori green road] 2 minute walk (150m)](/images/aichi/tokai/b7c67b0167.jpg)
![Floor plan. Familiar green stroll road [Ohori green road] 2 minute walk (150m)](/images/aichi/tokai/b7c67b0143.jpg)



