New Homes » Tokai » Aichi Prefecture » Tokai
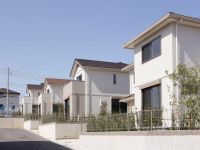 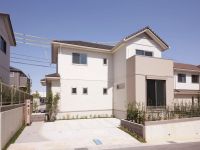
| | Aichi Prefecture Tokai 愛知県東海市 |
| Kowasen Meitetsu "MINAMI KAGIYA" walk 13 minutes 名鉄河和線「南加木屋」歩13分 |
| Please contact us in advance when visitors. of course, Also we will correspond weekdays. For more information, please do not hesitate to call us to the toll-free number in the upper right ↑↑ 来場の際は事前にご連絡下さい。もちろん、平日もご対応いたします。詳しい情報は右上のフリーダイヤルまでお気軽にお電話くださいませ↑↑ |
| [New Year 1 / 2 ~ 1 / 5 It is open! ! ] Ready-built condominium is, Will in time move still May 3. [January last chance business meetings and site tours held] Date and time 1 / 2 (Thursday) 3 (gold) 4 (Sat) 5 (day) 9:30 ~ 17:00 on your visitors, To those who have helped us in the questionnaire will present the lucky bag ※ Because there is a limited number, Please coming as soon as possible. But it is currently under construction, There is possible to guide you through the medium. Ready-built houses will not be able to visit the construction process quite. Since such opportunity is there is not rare, Not please come and visit us, such as the return of the New Year's visit to a Shinto shrine. We look forward to staff at local 【新春1/2 ~ 1/5 営業しています!!】建売分譲は、まだ3月入居間に合います。【1月ラストチャンス商談会&現場見学会開催】日時 1/2(木)3(金)4(土)5(日) 9:30 ~ 17:00ご来場の上、アンケートにご協力いただいた方には福袋をプレゼントいたします※数に限りがございますので、お早めにご来場くださいませ。現在工事中ですが、中をご案内することが可能でございます。建売住宅は工事過程をなかなかご覧いただくことができません。このような機会は滅多にございませんので、初詣の帰りなどにぜひお立ち寄りくださいませ。現地にてスタッフがお待ちしております |
Local guide map 現地案内図 | | Local guide map 現地案内図 | Features pickup 特徴ピックアップ | | Construction housing performance with evaluation / Design house performance with evaluation / Measures to conserve energy / Long-term high-quality housing / Solar power system / Airtight high insulated houses / Pre-ground survey / Vibration Control ・ Seismic isolation ・ Earthquake resistant / Parking two Allowed / LDK20 tatami mats or more / Land 50 square meters or more / Fiscal year Available / Energy-saving water heaters / It is close to golf course / Super close / It is close to the city / Facing south / System kitchen / Bathroom Dryer / Yang per good / All room storage / Siemens south road / Around traffic fewer / Or more before road 6m / Corner lot / Japanese-style room / Shaping land / Washbasin with shower / Face-to-face kitchen / Toilet 2 places / 2-story / South balcony / Double-glazing / Zenshitsuminami direction / High speed Internet correspondence / Warm water washing toilet seat / Nantei / Underfloor Storage / Leafy residential area / Ventilation good / All living room flooring / IH cooking heater / Dish washing dryer / Walk-in closet / All room 6 tatami mats or more / All-electric / City gas / All rooms are two-sided lighting / Located on a hill / A large gap between the neighboring house / Maintained sidewalk / Flat terrain / Floor heating / Development subdivision in 建設住宅性能評価付 /設計住宅性能評価付 /省エネルギー対策 /長期優良住宅 /太陽光発電システム /高気密高断熱住宅 /地盤調査済 /制震・免震・耐震 /駐車2台可 /LDK20畳以上 /土地50坪以上 /年度内入居可 /省エネ給湯器 /ゴルフ場が近い /スーパーが近い /市街地が近い /南向き /システムキッチン /浴室乾燥機 /陽当り良好 /全居室収納 /南側道路面す /周辺交通量少なめ /前道6m以上 /角地 /和室 /整形地 /シャワー付洗面台 /対面式キッチン /トイレ2ヶ所 /2階建 /南面バルコニー /複層ガラス /全室南向き /高速ネット対応 /温水洗浄便座 /南庭 /床下収納 /緑豊かな住宅地 /通風良好 /全居室フローリング /IHクッキングヒーター /食器洗乾燥機 /ウォークインクロゼット /全居室6畳以上 /オール電化 /都市ガス /全室2面採光 /高台に立地 /隣家との間隔が大きい /整備された歩道 /平坦地 /床暖房 /開発分譲地内 | Event information イベント情報 | | Local tours (Please be sure to ask in advance) schedule / Every Saturday, Sunday and public holidays time / 9:30 ~ Get answers to the questionnaire on 17:00 your visit we will present the "original tote back" or "original clear file" or "QUO card 500 yen.". Please come please feel free to. ※ There is a limited number. 現地見学会(事前に必ずお問い合わせください)日程/毎週土日祝時間/9:30 ~ 17:00ご来場の上アンケートにお答えいただくと「オリジナルトートバック」or「オリジナルクリアファイル」or「QUOカード500円分」をプレゼントいたします。どうぞお気軽にお越し下さい。※数に限りがございます。 | Property name 物件名 | | Toyota home "Onazuhiru Kagiya hill of Chu" トヨタホーム『オナーズヒル加木屋宙の丘』 | Price 価格 | | 39,900,000 yen ~ 42,270,000 yen 3990万円 ~ 4227万円 | Floor plan 間取り | | 3LDK + S (storeroom) ~ 4LDK + 3S (storeroom) 3LDK+S(納戸) ~ 4LDK+3S(納戸) | Units sold 販売戸数 | | 3 units 3戸 | Total units 総戸数 | | 129 units 129戸 | Land area 土地面積 | | 166.32 sq m ~ 176.89 sq m (registration) 166.32m2 ~ 176.89m2(登記) | Building area 建物面積 | | 106.47 sq m ~ 109.16 sq m (measured) 106.47m2 ~ 109.16m2(実測) | Driveway burden-road 私道負担・道路 | | 6m, Already 8m asphalt pavement 6m、8mアスファルト舗装済 | Completion date 完成時期(築年月) | | 2013 late March 2013年3月下旬 | Address 住所 | | Aichi Prefecture Tokai Kagiya cho Todaihori 23 No. 90 愛知県東海市加木屋町東大堀23番90 | Traffic 交通 | | Kowasen Meitetsu "MINAMI KAGIYA" walk 13 minutes 名鉄河和線「南加木屋」歩13分
| Related links 関連リンク | | [Related Sites of this company] 【この会社の関連サイト】 | Contact お問い合せ先 | | Toyota Home Nagoya Co., Ltd. sale Division TEL: 0800-603-1636 [Toll free] mobile phone ・ Also available from PHS
Caller ID is not notified
Please contact the "saw SUUMO (Sumo)"
If it does not lead, If the real estate company トヨタホーム名古屋(株)分譲課TEL:0800-603-1636【通話料無料】携帯電話・PHSからもご利用いただけます
発信者番号は通知されません
「SUUMO(スーモ)を見た」と問い合わせください
つながらない方、不動産会社の方は
| Sale schedule 販売スケジュール | | This is a new ready-built 4 compartment available in Tokai City Kagiya! ! Every Saturday, Sunday and public holidays 10:00 ~ 17:00 Local guidance meetings ※ Staff will have to wait every weekend local. Please feel free to please your visit. When you reserve your room, even on weekdays, It is possible guidance. Please call the following contacts in advance. Contact Us "0120-983-758" Toyota Home Nagoya Co., Ltd. Sale Division 東海市加木屋で新規建売4区画販売中です!!毎週土日祝 10:00 ~ 17:00 現地案内会開催※ 毎週末現地にスタッフが待機しております。 どうぞお気軽に御来場ください。平日でも御予約いただければ、御案内可能です。事前に下記連絡先にお電話ください。お問い合わせ 『0120-983-758』トヨタホーム名古屋(株) 分譲課 | Building coverage, floor area ratio 建ぺい率・容積率 | | Building coverage: 60%, Volume ratio: 150% 建ぺい率:60%、容積率:150% | Time residents 入居時期 | | Consultation 相談 | Land of the right form 土地の権利形態 | | Ownership 所有権 | Structure and method of construction 構造・工法 | | Steel ramen unit structure 2-story 鉄骨ラーメンユニット構造2階建 | Construction 施工 | | Toyota Home Nagoya Co., Ltd. トヨタホーム名古屋株式会社 | Use district 用途地域 | | One middle and high 1種中高 | Land category 地目 | | Residential land 宅地 | Other limitations その他制限事項 | | Regulations have by erosion control method, Residential land development construction regulation area 砂防法による規制有、宅地造成工事規制区域 | Overview and notices その他概要・特記事項 | | Building confirmation number: No. ERI12052940, other 建築確認番号:第ERI12052940号、他 | Company profile 会社概要 | | <Building seller ・ Land: distributor> Minister of Land, Infrastructure and Transport (1) the first 007,899 No. Toyota Home Nagoya Co., Ltd. sale Division Yubinbango465-0025 Nagoya, Aichi Prefecture Meito-ku Kamiyashiro 1-1307 <建物売主・土地:販売代理>国土交通大臣(1)第007899号トヨタホーム名古屋(株)分譲課〒465-0025 愛知県名古屋市名東区上社1-1307 |
Sale already cityscape photo分譲済街並み写真 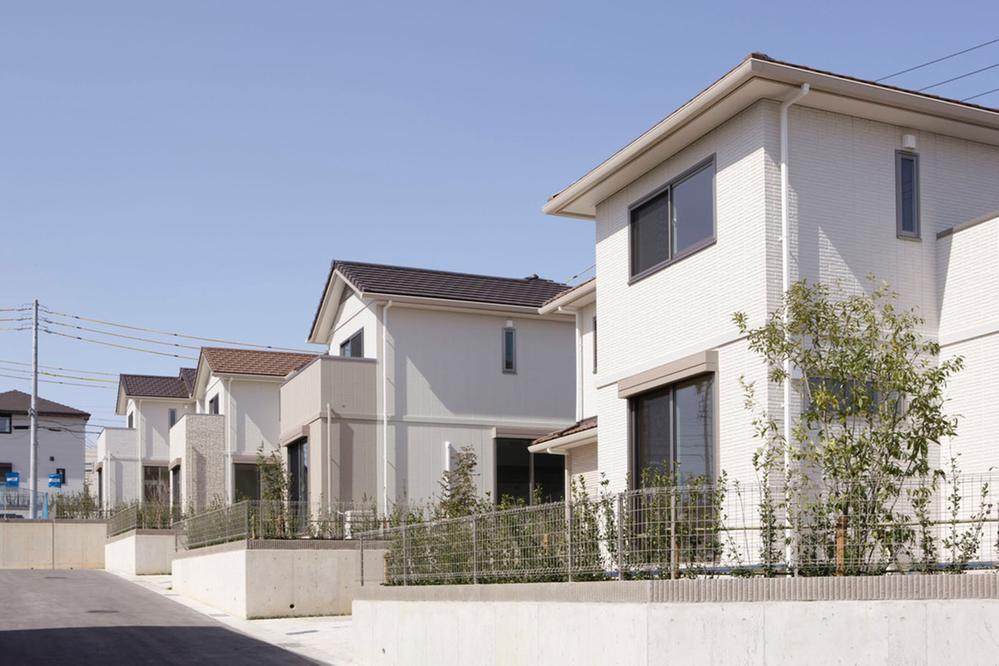 Cityscape (March 2013) Shooting
街並み(2013年3月)撮影
Local appearance photo現地外観写真 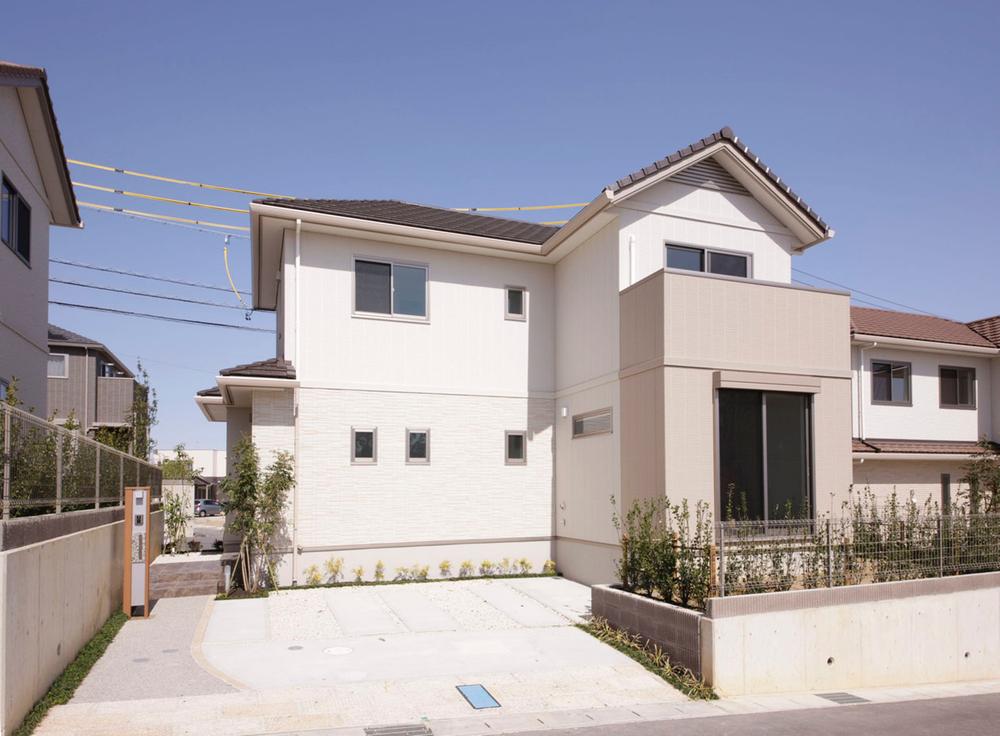 97 No. land appearance Local (March 2013) Shooting
97号地外観 現地(2013年3月)撮影
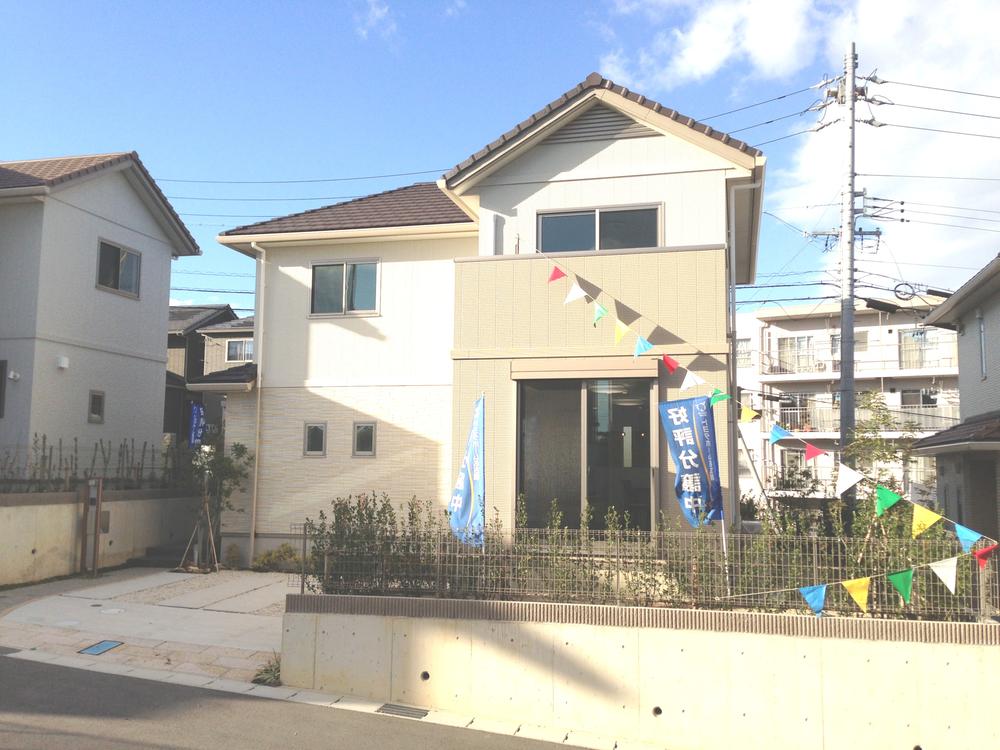 97 No. land Local (12 May 2013) Shooting
97号地 現地(2013年12月)撮影
Floor plan間取り図 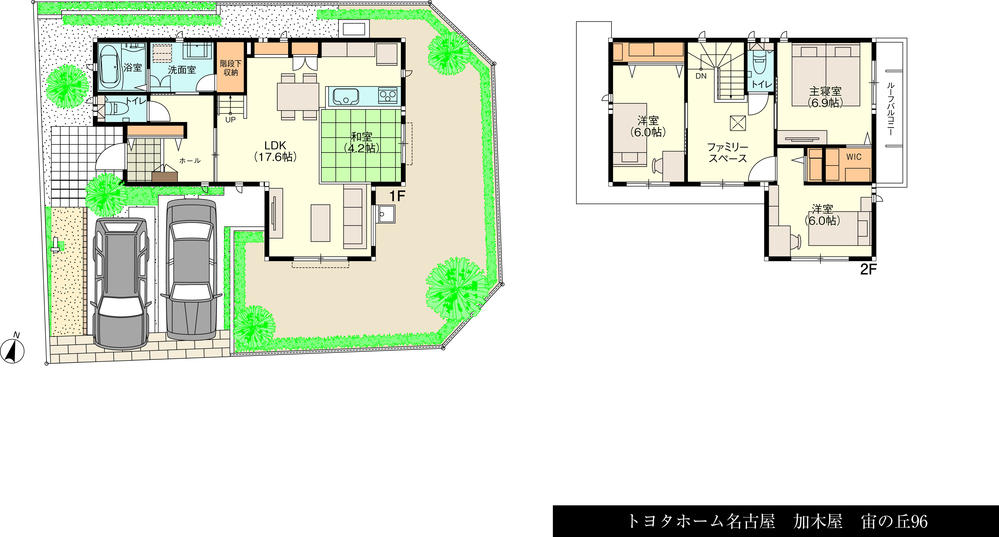 (96), Price 42,270,000 yen, 4LDK+S, Land area 176.89 sq m , Building area 108.11 sq m
(96)、価格4227万円、4LDK+S、土地面積176.89m2、建物面積108.11m2
Local appearance photo現地外観写真 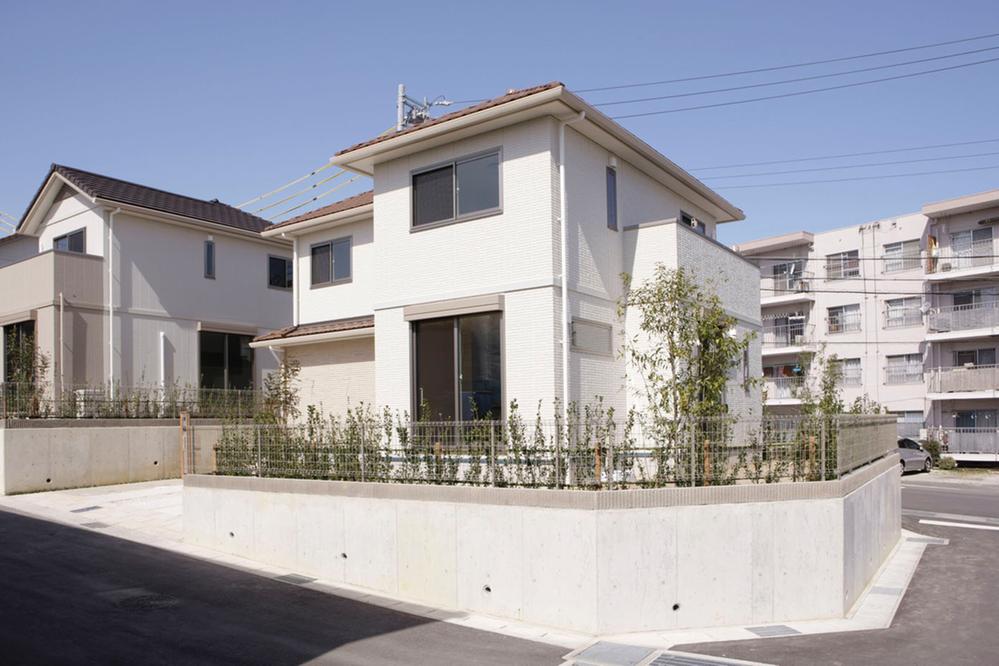 96 No. land appearance Local (March 2013) Shooting
96号地外観 現地(2013年3月)撮影
Livingリビング 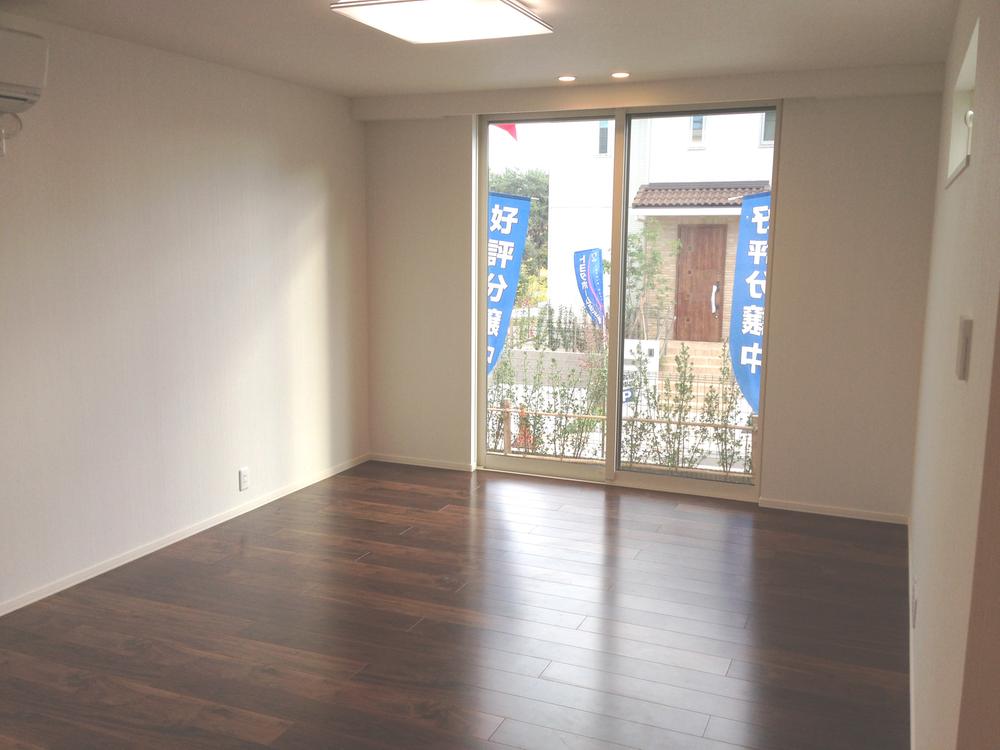 Full of sense of openness is living. (December 2013 shooting) 97 No. land
開放感あふれるリビングです。(2013年12月撮影)97号地
Bathroom浴室 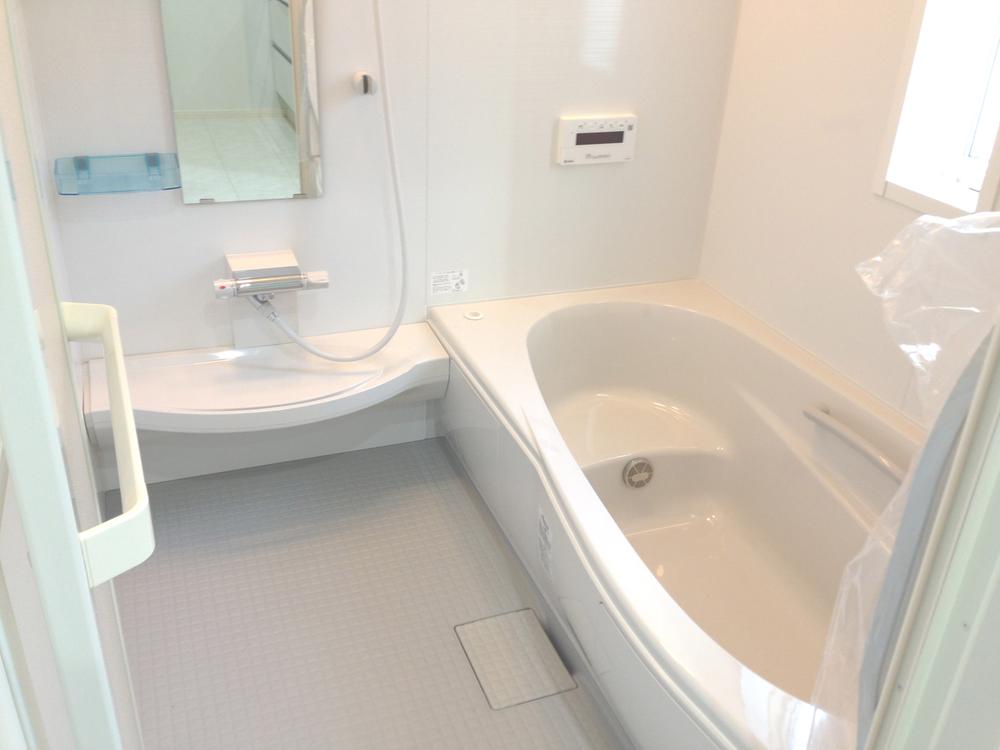 Room (August 2013) Shooting
室内(2013年8月)撮影
Kitchenキッチン 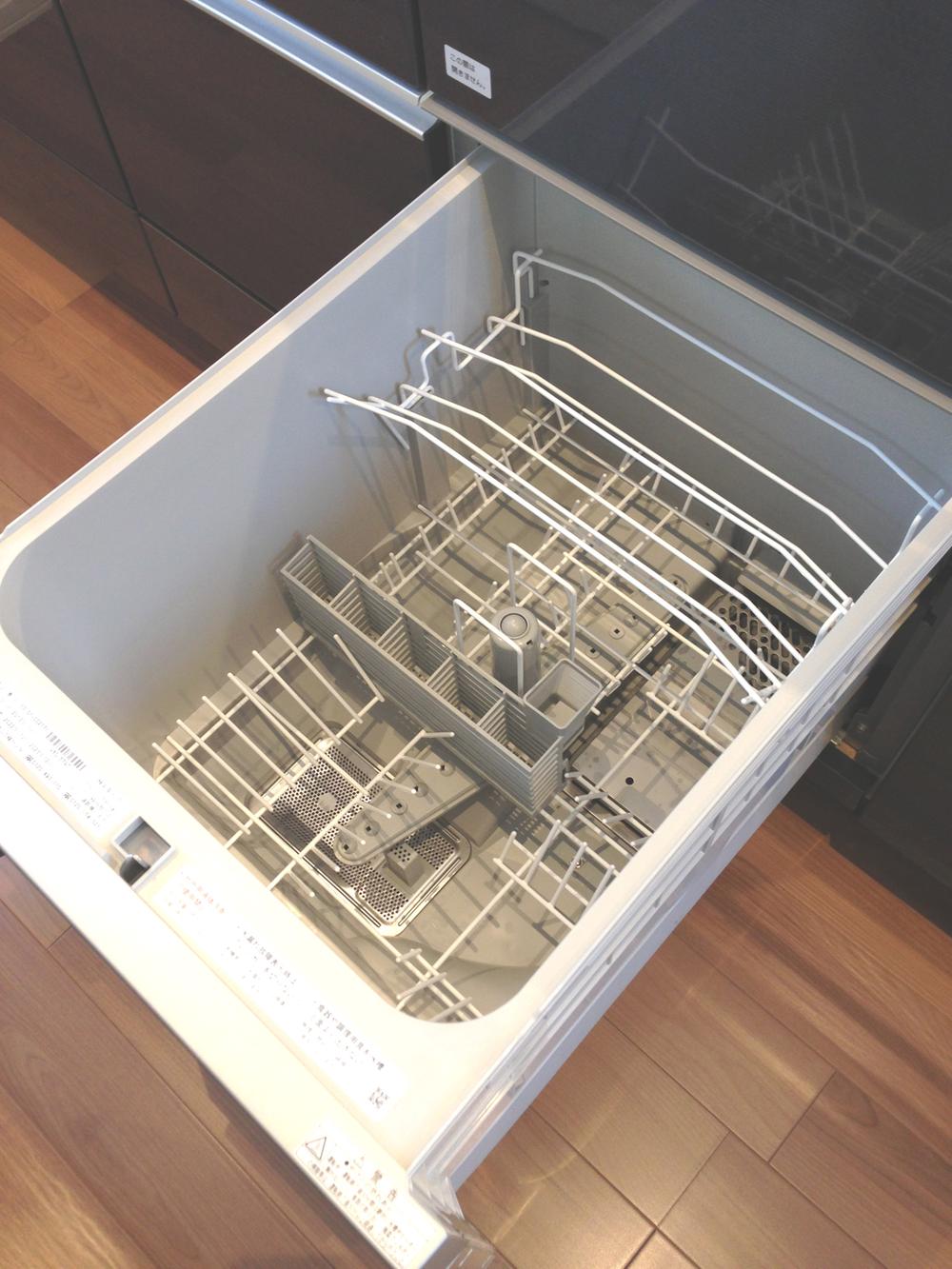 Dishwasher large volume of all premises installation room (August 2013) Shooting
大容量の食洗機は全邸設置室内(2013年8月)撮影
Non-living roomリビング以外の居室 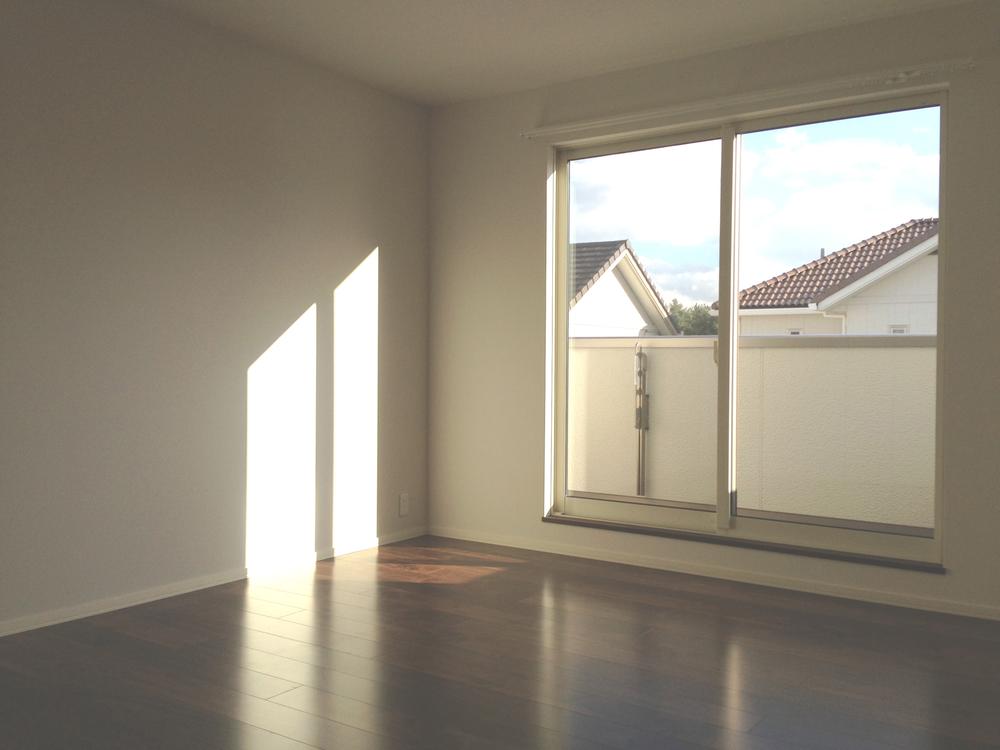 The main bedroom of muted colors. Heals tired of the day. Indoor (12 May 2013) Shooting
落ち着いた色調の主寝室。一日の疲れを癒してくれます。室内(2013年12月)撮影
Entrance玄関 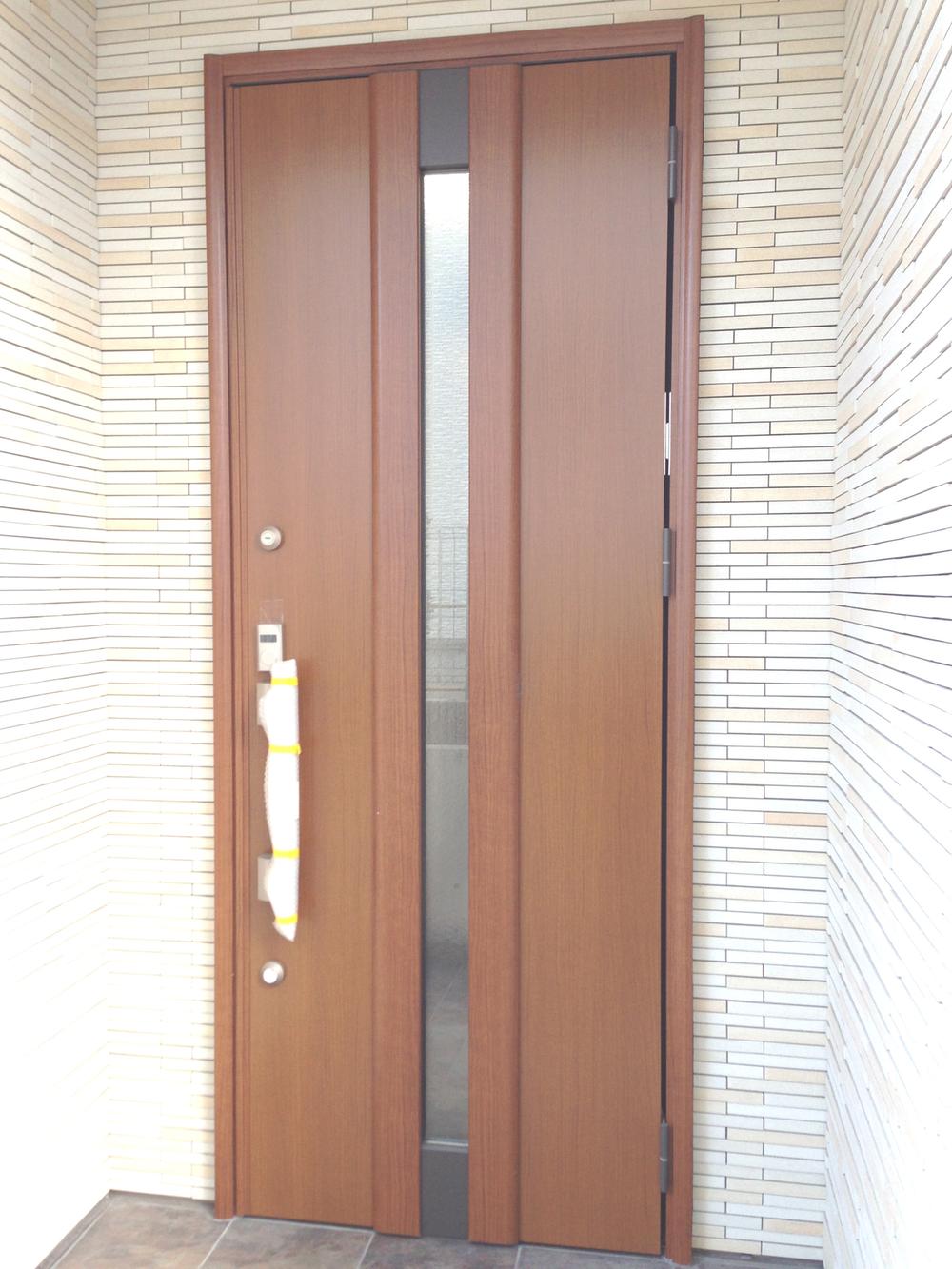 Entrance door 97 No. grounds in the profound feeling of wood tone Shooting (12 May 2013)
木調の重厚感ある玄関ドア97号地 撮影(2013年12月)
Wash basin, toilet洗面台・洗面所 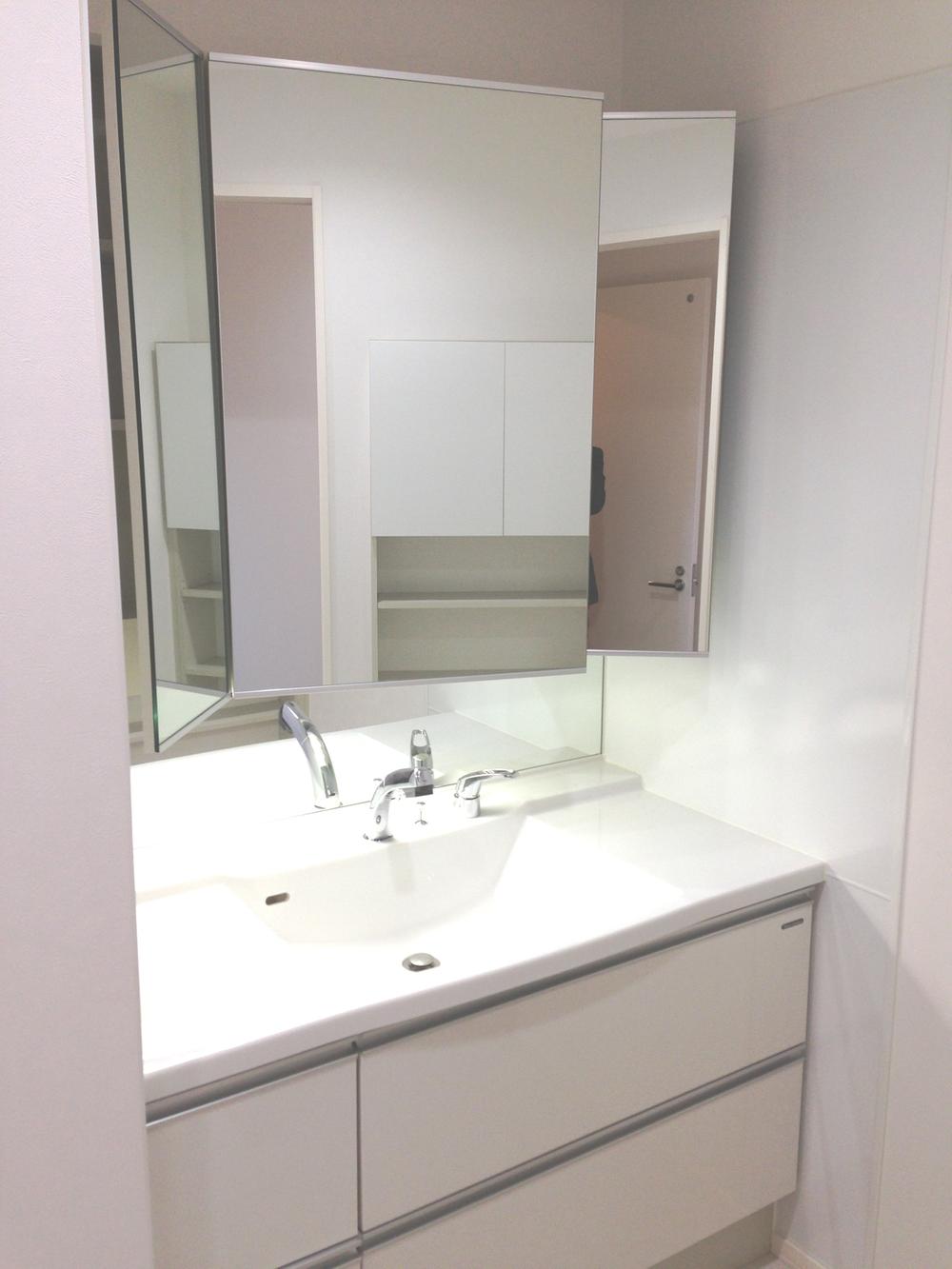 Large wash basin of the three-sided mirror. The busy time of the morning, And it will not attempt to congestion. 97 No. land Local (12 May 2013) Shooting
三面鏡の大きな洗面台。朝の忙しい時間に、混雑することもなくなります。97号地 現地(2013年12月)撮影
Receipt収納 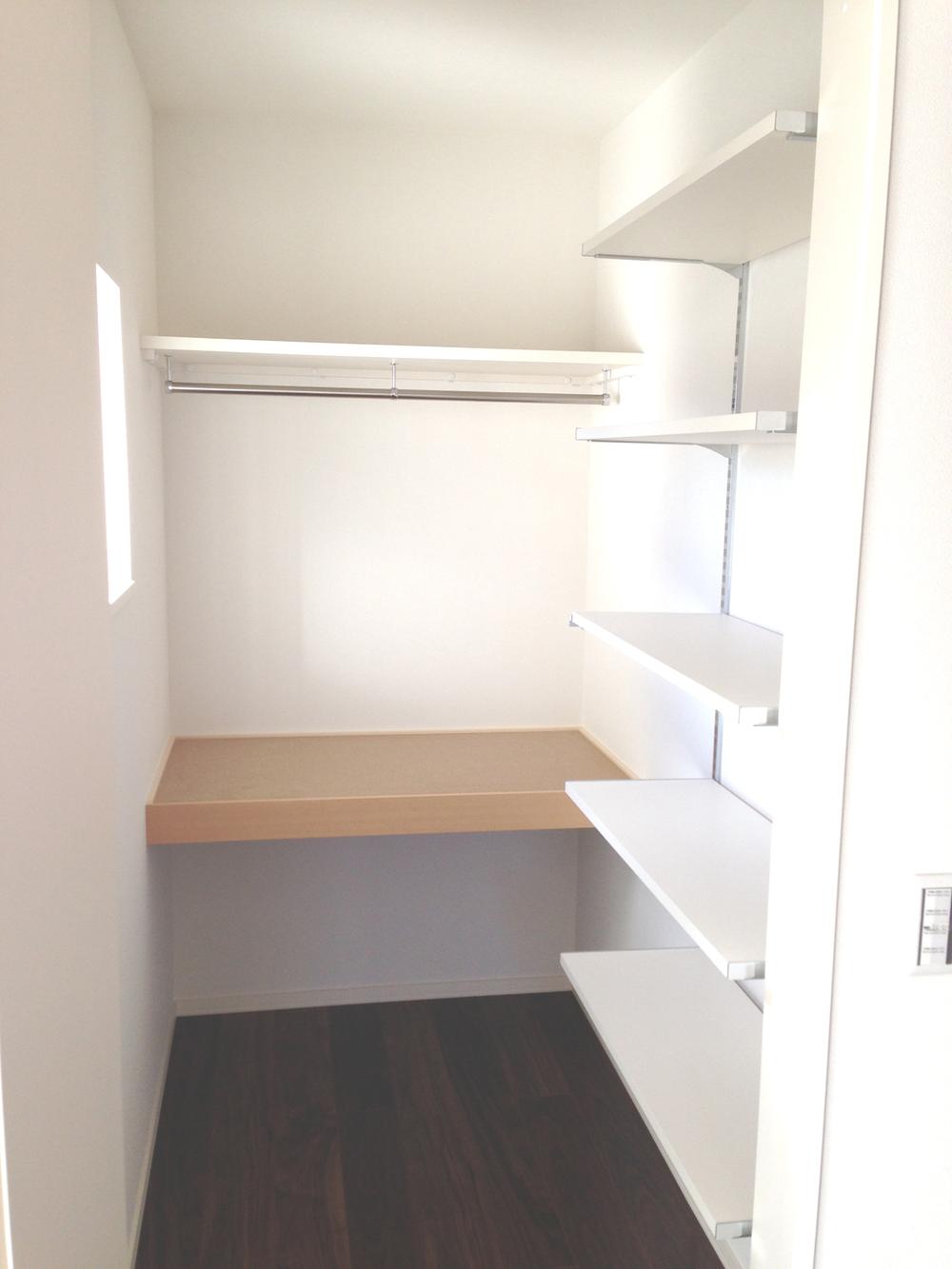 Walk-in closet is. It is divided in the futon and for clothing. Indoor (12 May 2013) Shooting
ウォークインクローゼットです。お布団用と衣類ようで分かれています。室内(2013年12月)撮影
Construction ・ Construction method ・ specification構造・工法・仕様 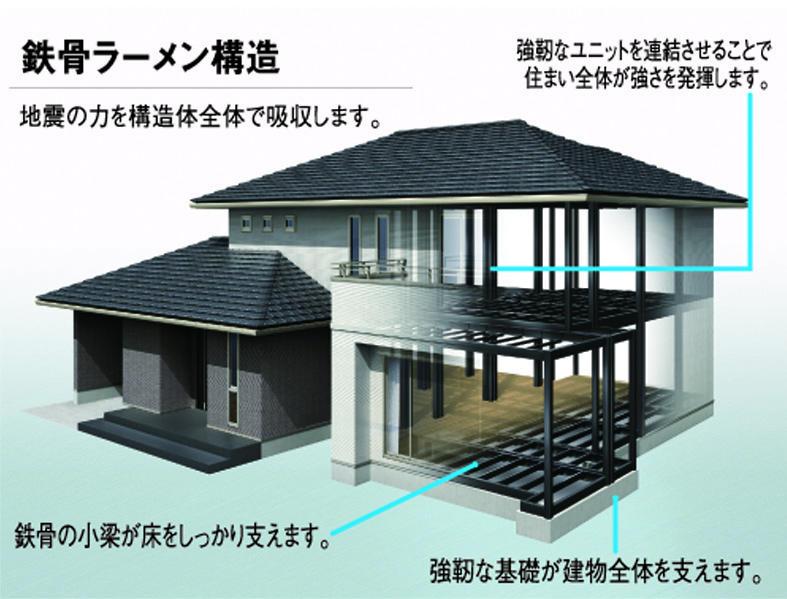 Toyota Home "seismic grade 3" ※ Strong earthquake-resistant structure to clear the. It has adopted the steel rigid frame structure which is also used in high-rise buildings. In experiments further with actual building, It has demonstrated the strength that does not collapse even in a large earthquake of seismic intensity 7. ※ Product ・ It may vary by plan.
トヨタホームは「耐震等級3」※をクリアする強靭な耐震構造。高層ビルにも採用されている鉄骨ラーメン構造を採用しています。さらに実際の建物を使った実験では、震度7の大地震でも倒壊しない強さを実証しています。※商品・プランにより異なる場合があります。
Security equipment防犯設備 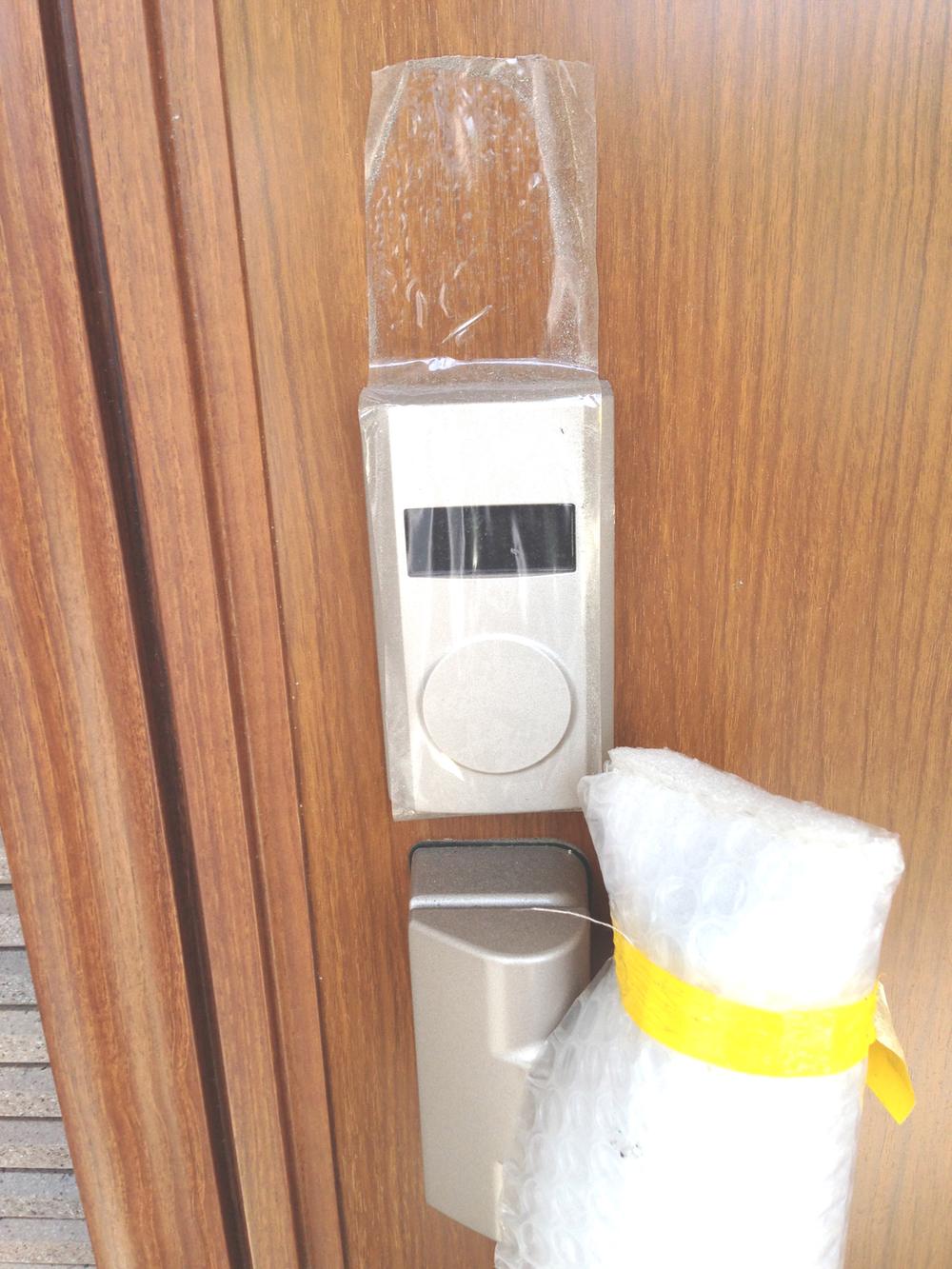 Locking of the front door in the card key ・ You can unlock. (All mansion installation)
カードキーで玄関の施錠・開錠ができます。(全邸設置)
Balconyバルコニー 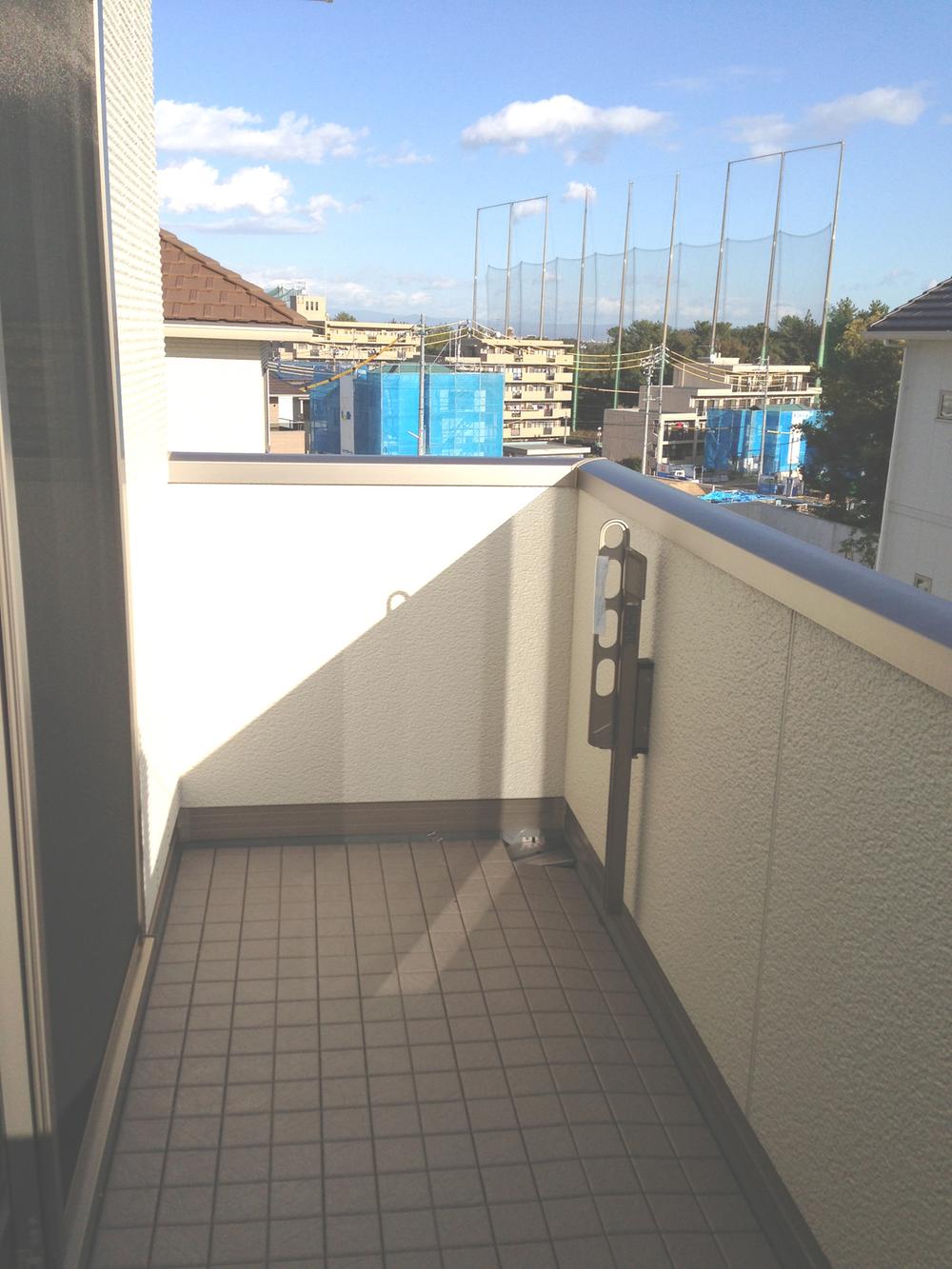 You can hang out a lot of laundry and a futon at a time.
たくさんの洗濯物とお布団を一度に干すことができます。
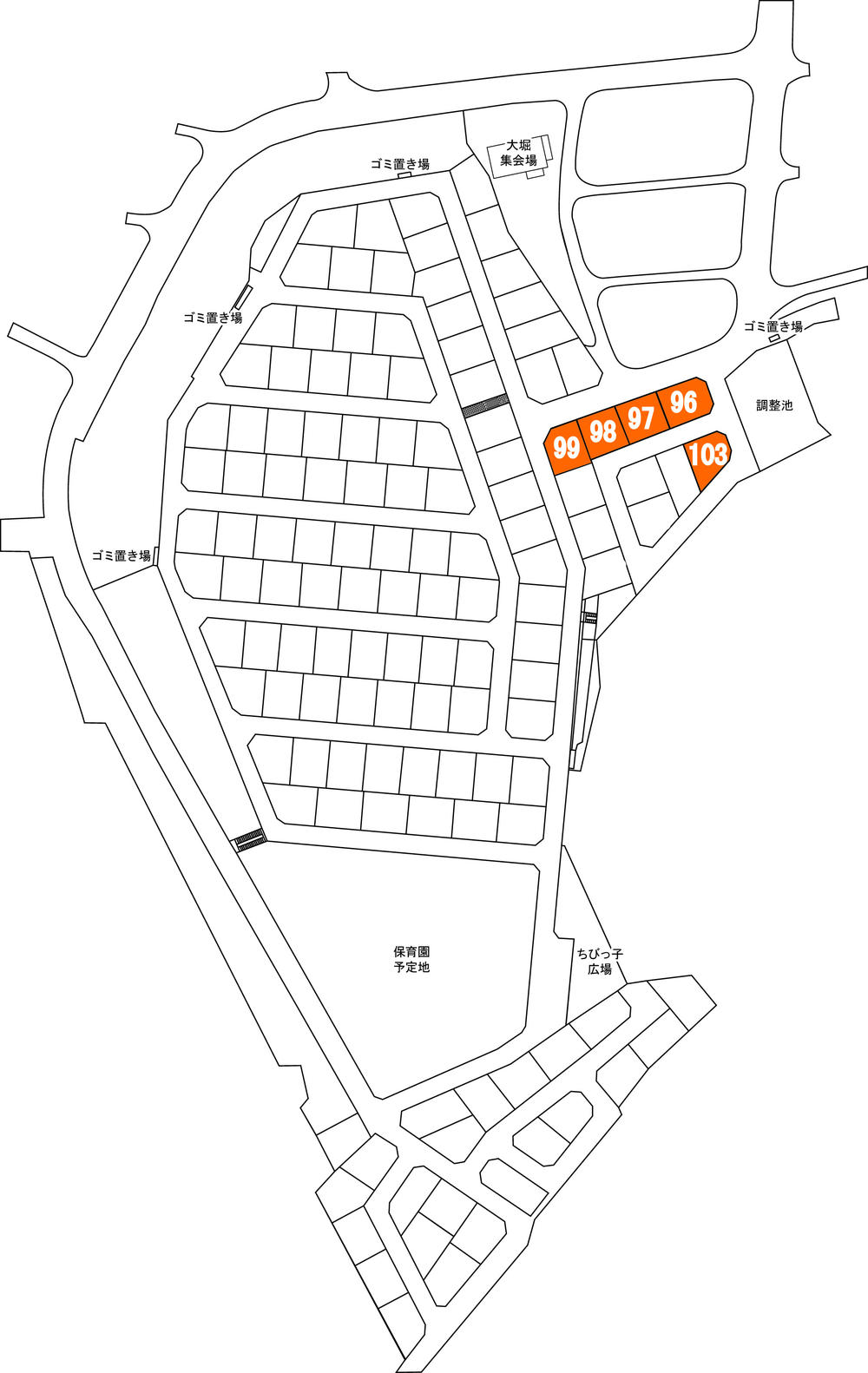 The entire compartment Figure
全体区画図
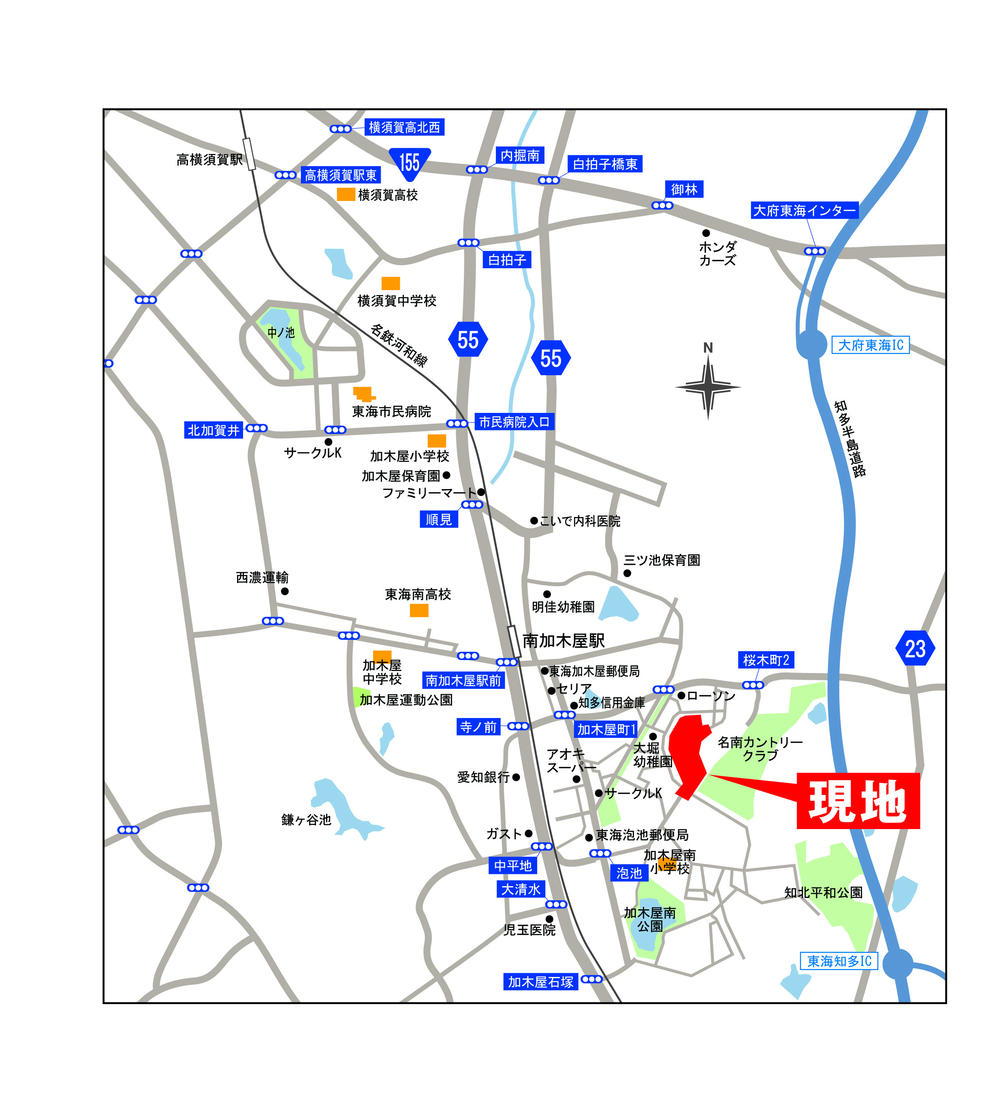 Local guide map
現地案内図
Other localその他現地 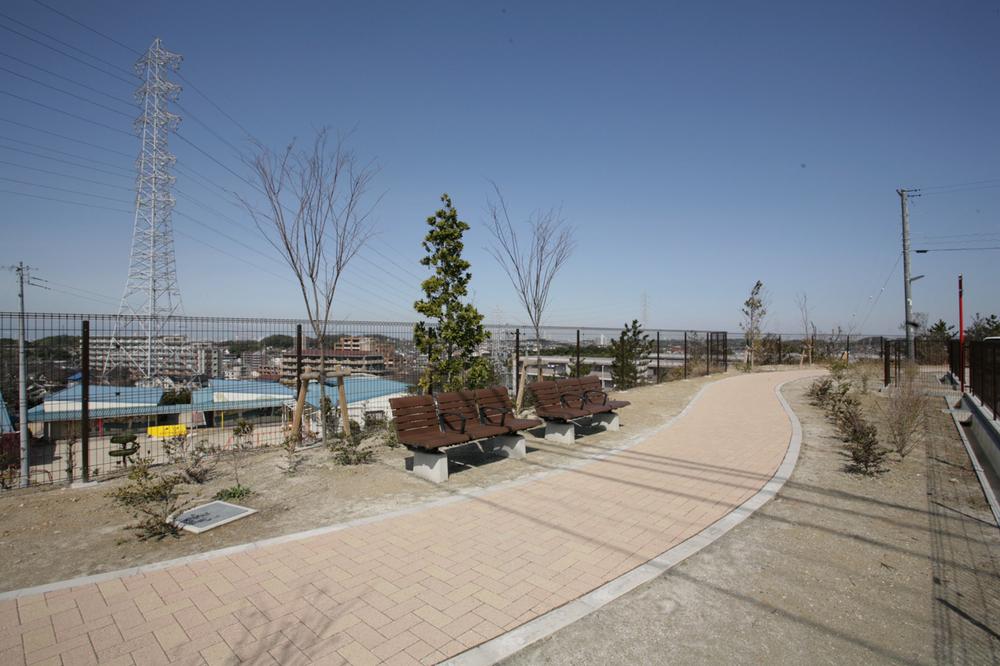 Cityscape (March 2013) Shooting
街並み(2013年3月)撮影
Otherその他 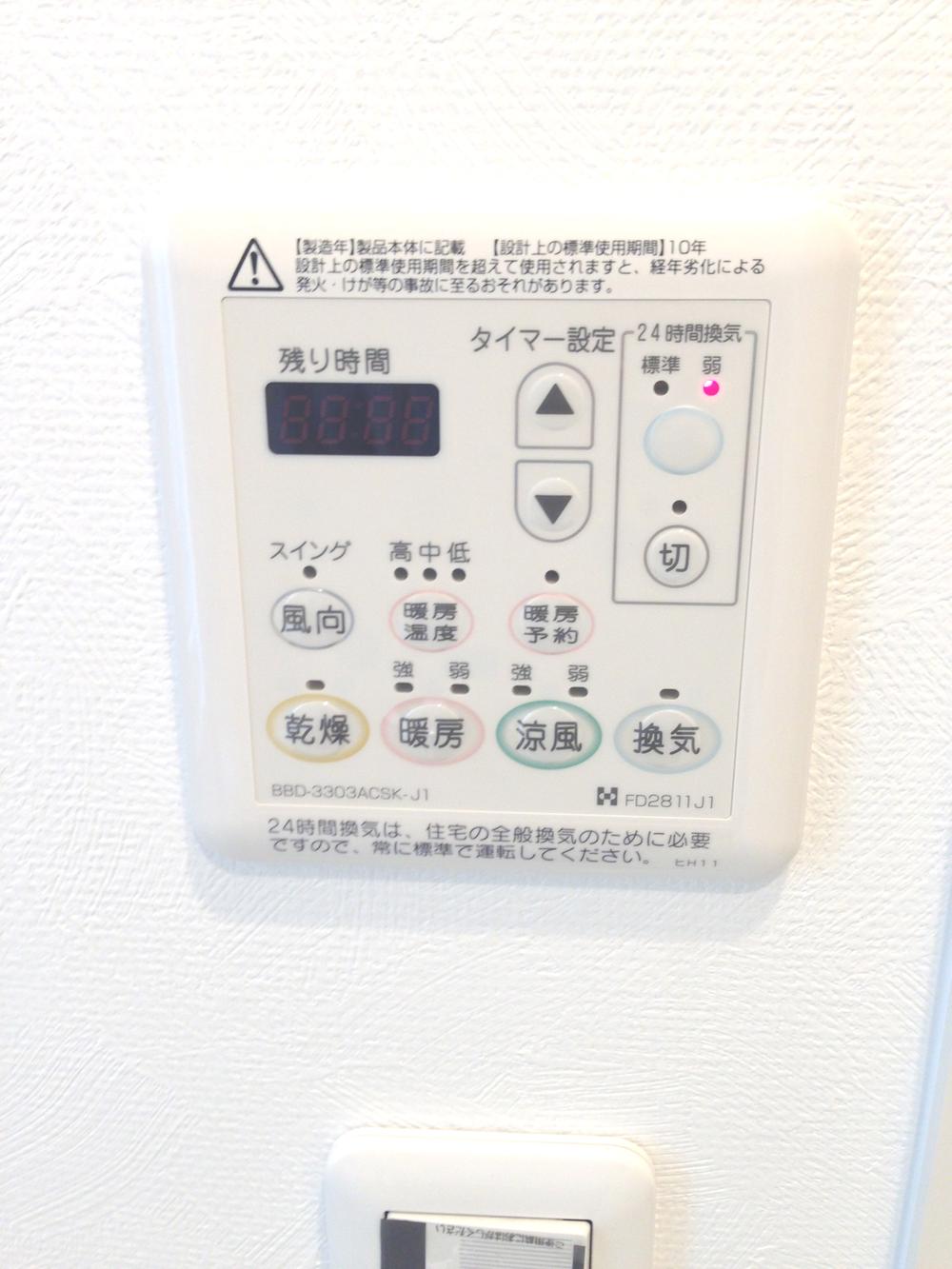 Ventilation drying heater that come in handy during the rainy season the installation whole mansion (Gas) August 2013 shooting
梅雨時に重宝する換気乾燥暖房機は全邸設置(ガス式)2013年8月撮影
Floor plan間取り図 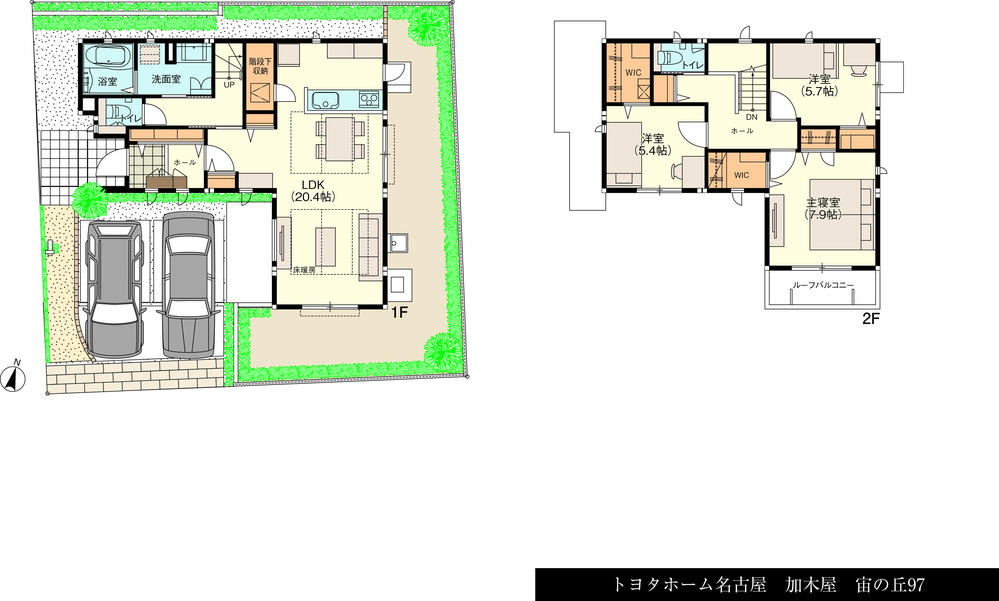 (97), Price 39,900,000 yen, 4LDK+2S, Land area 168.77 sq m , Building area 109.16 sq m
(97)、価格3990万円、4LDK+2S、土地面積168.77m2、建物面積109.16m2
Local appearance photo現地外観写真 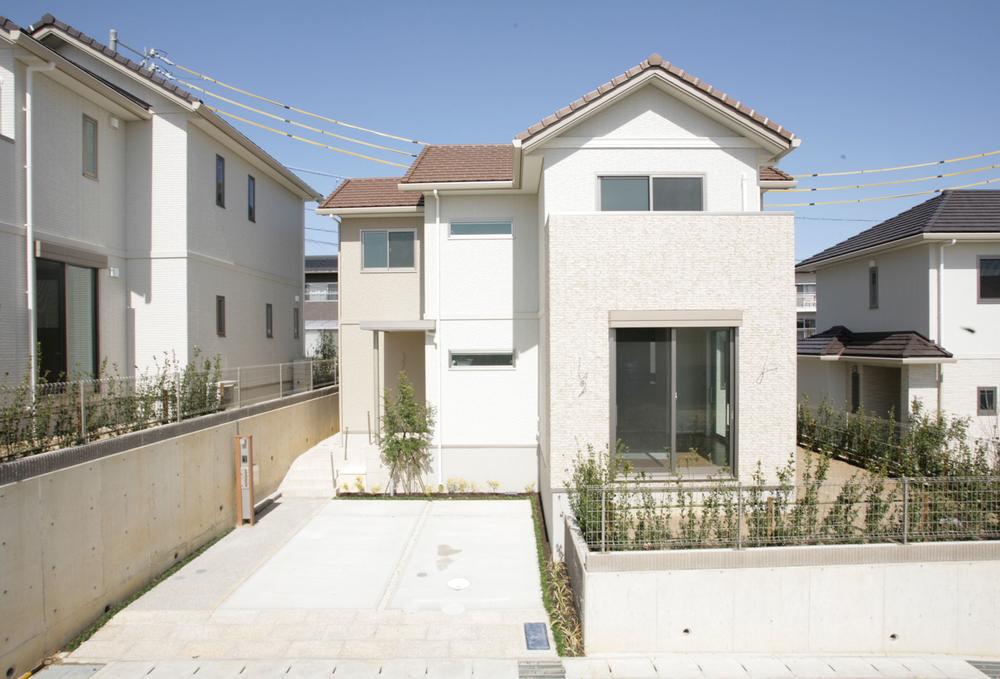 No. 98 destinations appearance Local (March 2013) Shooting
98号地外観 現地(2013年3月)撮影
Floor plan間取り図 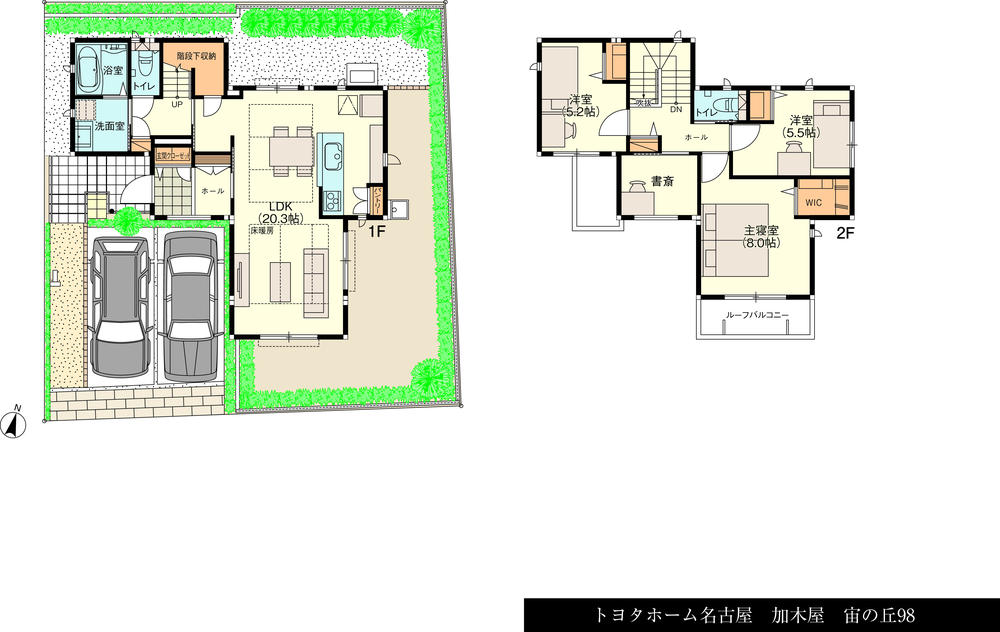 Locking of the front door in the card key ・ You can unlock. (All mansion installation)
カードキーで玄関の施錠・開錠ができます。(全邸設置)
Security equipment防犯設備 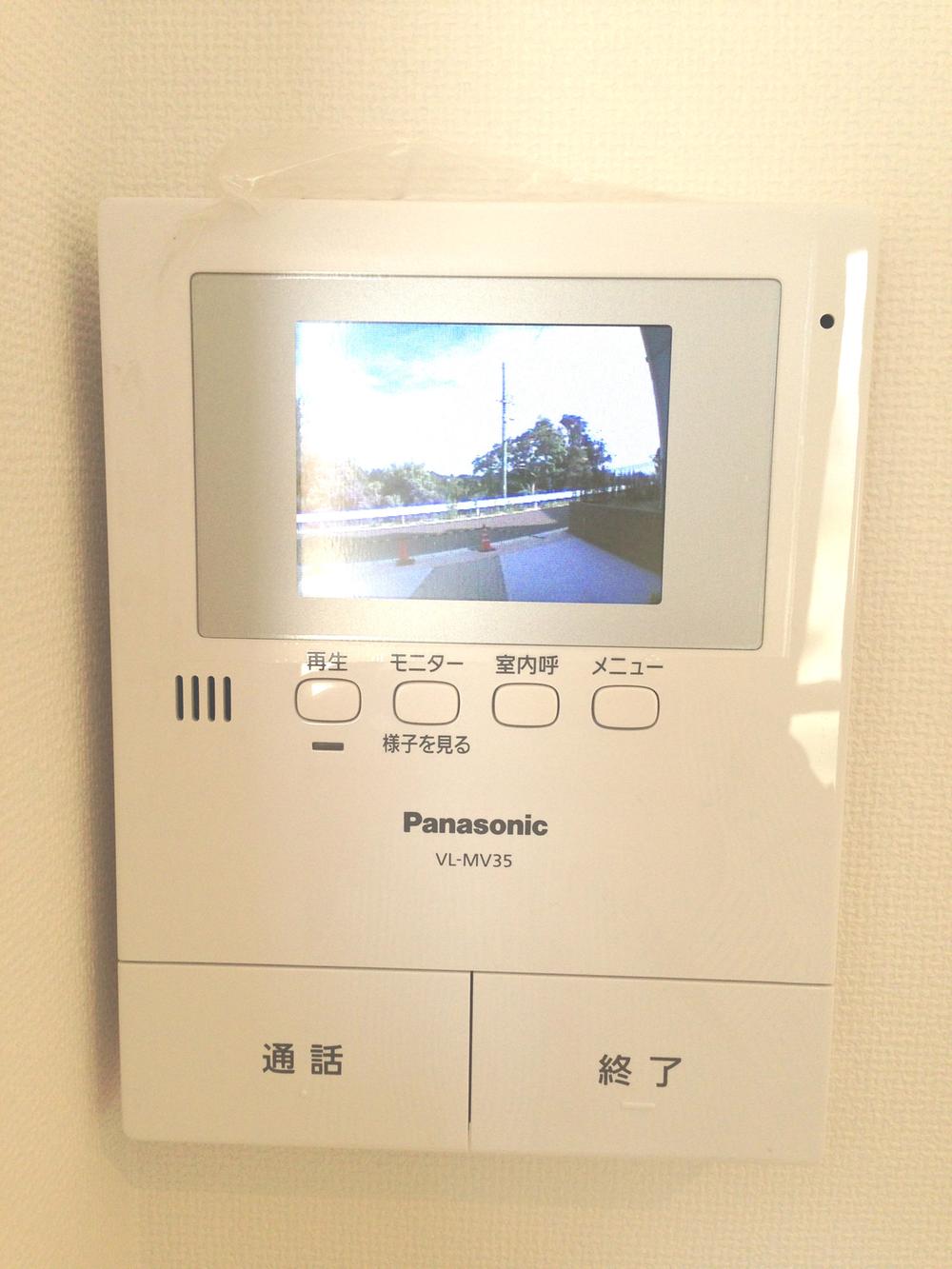 During absence from home, The state of the visitors during a call still image and video recording up to 30 cases in 8 consecutive shooting, Capable color TV door to play (all mansion installation)
留守中、通話中の来訪者の様子を8連写で30件まで静止画録画し、再生することが可能なカラーテレビドアホン(全邸設置)
Cooling and heating ・ Air conditioning冷暖房・空調設備 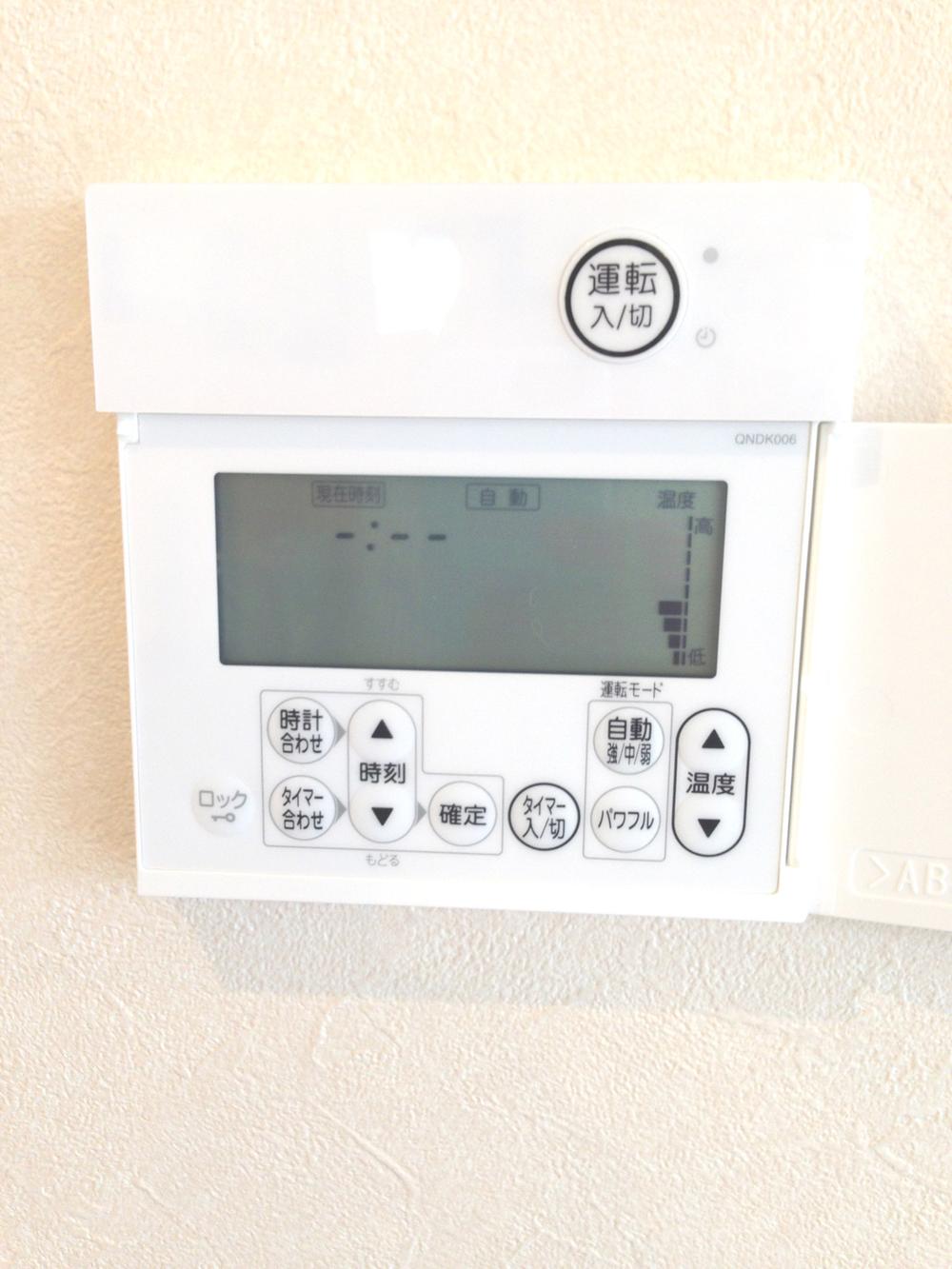 Established a winter warm floor heating (all premises)
冬暖かい床暖房を設置(全邸)
Other Equipmentその他設備 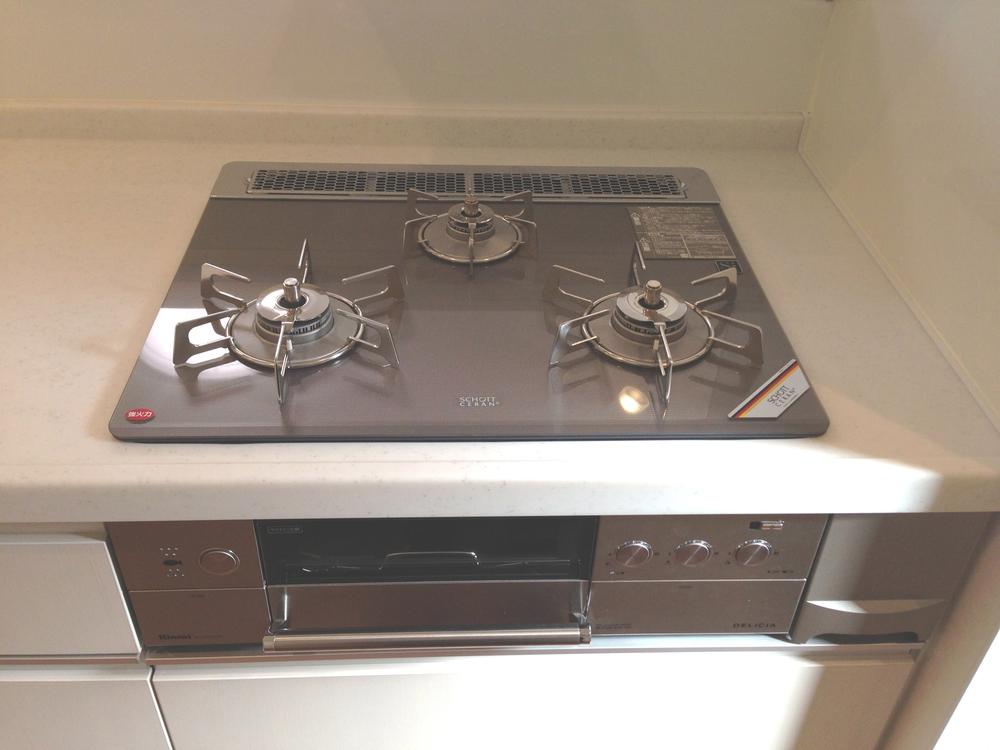 SI sensor stove that will automatically digestion time of emergency. Oven is DELICIA baking pan.
もしもの時に自動消化してくれるSIセンサーコンロ。オーブンはパンが焼けるDELICIAです。
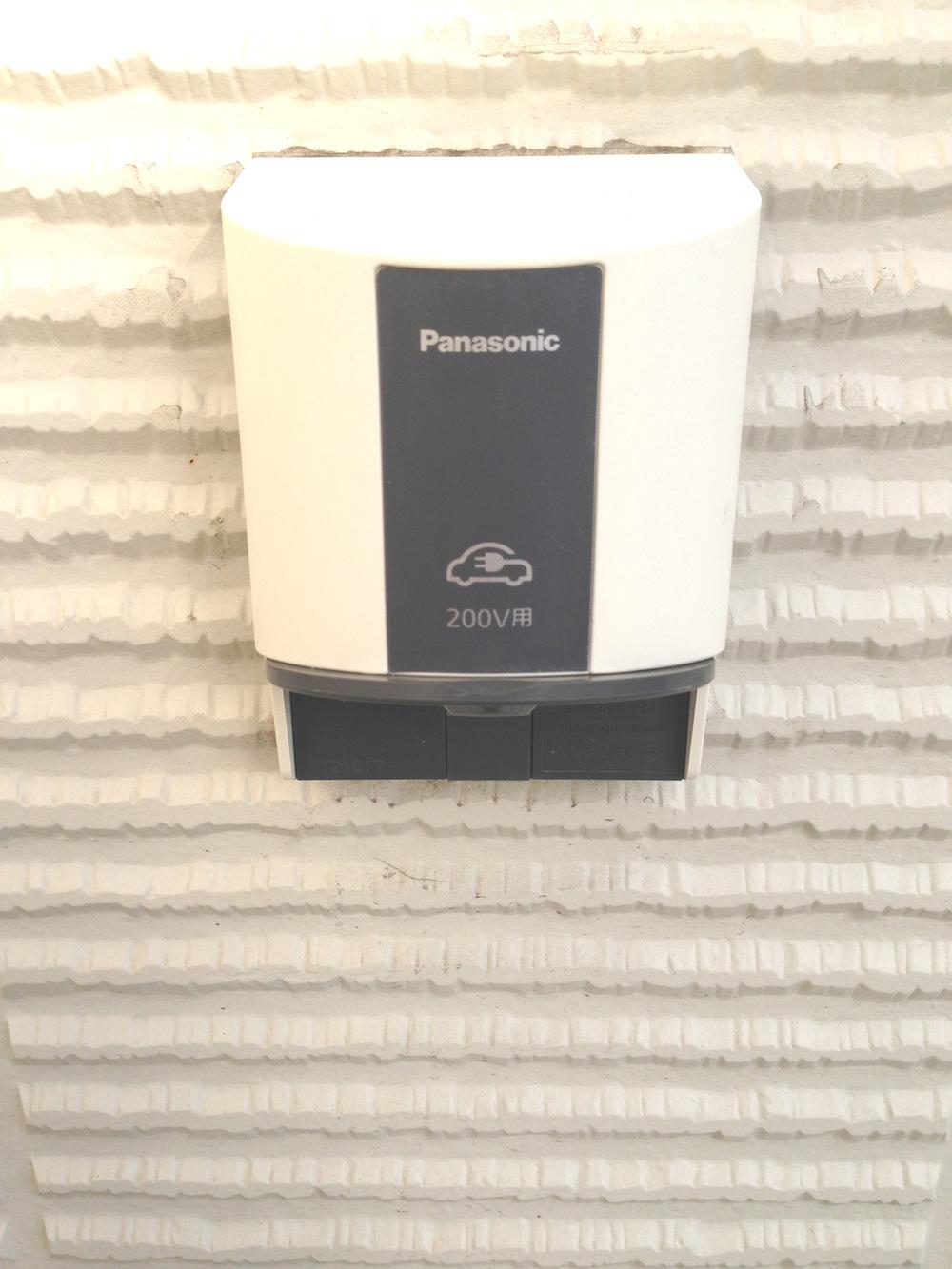 PHV outlet that can be used for electric vehicle charging
電気自動車の充電に使えるPHVコンセント
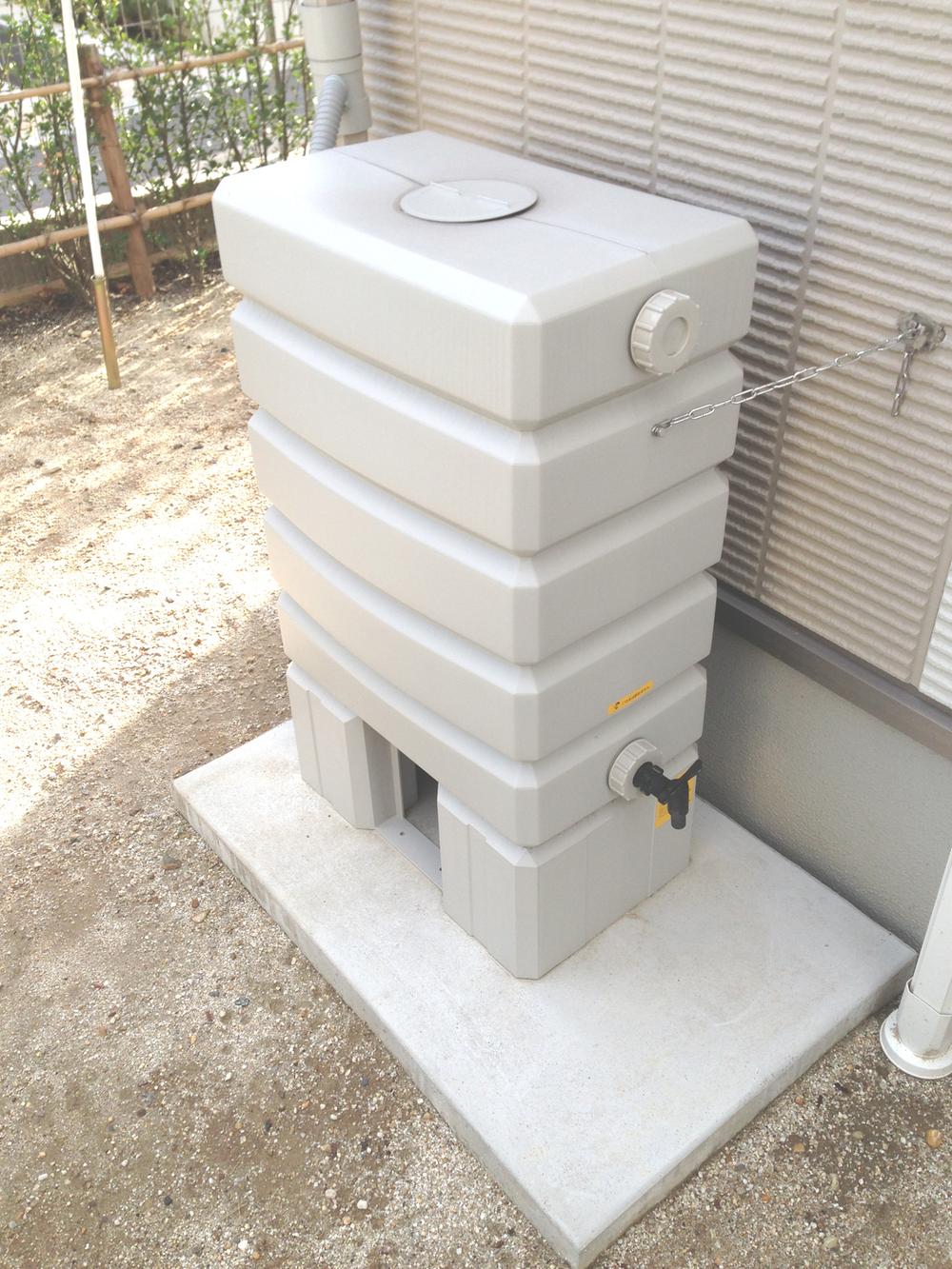 It can be used wisely to watering of rainwater for your garden, Rainwater is a tank.
雨水をお庭の水やりに賢く使える、雨水タンクです。
Location
| 



























