New Homes » Tokai » Aichi Prefecture » Tokai
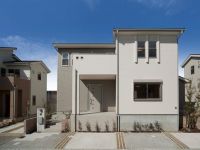 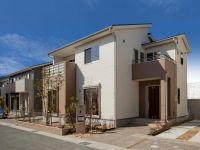
| | Aichi Prefecture Tokai 愛知県東海市 |
| Kowasen Meitetsu "Yawata Shinden" walk 15 minutes 名鉄河和線「八幡新田」歩15分 |
| Rich wrapped in nature, Park Side mansion, "Sala Town Kagiya South II" all mansion imposing complete. 豊かな自然に包まれた、パークサイド邸宅、「サーラタウン加木屋南II」全邸堂々完成。 |
| Superior quality ・ Clear performance in various fields, It was certified. [Long-term high-quality housing] , [Seismic Grade 3] , [Thermal Environment 4] , [30-year warranty] Commercial housing is available for tours at any time. 10:00 ~ 18:00 (Tuesday ・ Except Wednesday) 優れた品質・性能が各分野でクリア、認定されました。【長期優良住宅】、【耐震等級3】、【温熱環境4】、【30年保証】分譲住宅はいつでもご見学頂けます。10:00 ~ 18:00(火曜・水曜除く) |
Features pickup 特徴ピックアップ | | Long-term high-quality housing / Corresponding to the flat-35S / Pre-ground survey / Vibration Control ・ Seismic isolation ・ Earthquake resistant / Parking three or more possible / Immediate Available / Energy-saving water heaters / Facing south / System kitchen / Bathroom Dryer / Yang per good / All room storage / Siemens south road / LDK15 tatami mats or more / Around traffic fewer / Or more before road 6m / Corner lot / Japanese-style room / Shaping land / garden / Washbasin with shower / Face-to-face kitchen / Wide balcony / Barrier-free / Toilet 2 places / Bathroom 1 tsubo or more / 2-story / South balcony / Double-glazing / Zenshitsuminami direction / Warm water washing toilet seat / Nantei / Underfloor Storage / The window in the bathroom / TV monitor interphone / Leafy residential area / Dish washing dryer / Walk-in closet / City gas / Storeroom / Located on a hill / A large gap between the neighboring house / Floor heating / Development subdivision in 長期優良住宅 /フラット35Sに対応 /地盤調査済 /制震・免震・耐震 /駐車3台以上可 /即入居可 /省エネ給湯器 /南向き /システムキッチン /浴室乾燥機 /陽当り良好 /全居室収納 /南側道路面す /LDK15畳以上 /周辺交通量少なめ /前道6m以上 /角地 /和室 /整形地 /庭 /シャワー付洗面台 /対面式キッチン /ワイドバルコニー /バリアフリー /トイレ2ヶ所 /浴室1坪以上 /2階建 /南面バルコニー /複層ガラス /全室南向き /温水洗浄便座 /南庭 /床下収納 /浴室に窓 /TVモニタ付インターホン /緑豊かな住宅地 /食器洗乾燥機 /ウォークインクロゼット /都市ガス /納戸 /高台に立地 /隣家との間隔が大きい /床暖房 /開発分譲地内 | Event information イベント情報 | | Local tours (Please be sure to ask in advance) schedule / During the public time / 10:00 ~ 17:00 現地見学会(事前に必ずお問い合わせください)日程/公開中時間/10:00 ~ 17:00 | Property name 物件名 | | Sala Town Kagiya south II second-order sale サーラタウン加木屋南II第2次分譲 | Price 価格 | | 34,500,000 yen ~ 36,950,000 yen 3450万円 ~ 3695万円 | Floor plan 間取り | | 4LDK + S (storeroom) ~ 4LDK + 3S (storeroom) 4LDK+S(納戸) ~ 4LDK+3S(納戸) | Units sold 販売戸数 | | 5 units 5戸 | Total units 総戸数 | | 34 units 34戸 | Land area 土地面積 | | 160.23 sq m ~ 163.33 sq m (48.46 tsubo ~ 49.40 tsubo) (Registration) 160.23m2 ~ 163.33m2(48.46坪 ~ 49.40坪)(登記) | Building area 建物面積 | | 122.5 sq m ~ 125.5 sq m (37.05 tsubo ~ 37.96 tsubo) (measured) 122.5m2 ~ 125.5m2(37.05坪 ~ 37.96坪)(実測) | Driveway burden-road 私道負担・道路 | | Road width: 6.0m, Asphaltic pavement 道路幅:6.0m、アスファルト舗装 | Completion date 完成時期(築年月) | | 2013 mid-January 2013年1月中旬 | Address 住所 | | Aichi Prefecture Tokai Kagiya cho, winter solstice pond 4-511 愛知県東海市加木屋町冬至池4-511 | Traffic 交通 | | Kowasen Meitetsu "Yawata Shinden" walk 15 minutes
Tokai annular bus "knowledge Kitaheiwa Koenmae" walk 1 minute 名鉄河和線「八幡新田」歩15分
東海環状バス「知北平和公園前」歩1分 | Related links 関連リンク | | [Related Sites of this company] 【この会社の関連サイト】 | Contact お問い合せ先 | | Sala Housing Corporation Chita sales center TEL: 0120-57-1702 [Toll free] (mobile phone ・ Also available from PHS. ) Please contact the "saw SUUMO (Sumo)" サーラ住宅株式会社 知多販売センターTEL:0120-57-1702【通話料無料】(携帯電話・PHSからもご利用いただけます。)「SUUMO(スーモ)を見た」と問い合わせください | Sale schedule 販売スケジュール | | place / Local sales center time / 10:00 ~ The occasion 18:00 Application, Please bring the application money 100,000 yen and seal 場所/現地販売センター時間/10:00 ~ 18:00お申し込みの際は、申込証拠金10万円と印鑑をご持参ください | Most price range 最多価格帯 | | 35 million yen ・ 36 million yen (each 2 units) 3500万円台・3600万円台(各2戸) | Building coverage, floor area ratio 建ぺい率・容積率 | | Kenpei rate: 60%, Volume ratio: 200% 建ペい率:60%、容積率:200% | Time residents 入居時期 | | Immediate available 即入居可 | Land of the right form 土地の権利形態 | | Ownership 所有権 | Structure and method of construction 構造・工法 | | Wooden 2-story (framing method) 木造2階建(軸組工法) | Use district 用途地域 | | One middle and high 1種中高 | Land category 地目 | | Residential land 宅地 | Other limitations その他制限事項 | | Regulations have by erosion control method, Residential land development construction regulation area 砂防法による規制有、宅地造成工事規制区域 | Overview and notices その他概要・特記事項 | | Building confirmation number: confirmation service first KS112-0110-03080 建築確認番号:確認サービス第KS112-0110-03080 | Company profile 会社概要 | | <Seller> Minister of Land, Infrastructure and Transport (10) No. 002 744 (Company) Central Real Estate Association (Corporation), Aichi Prefecture realty business Association (company) Prefabricated Building Association Chubu branch members (company), Gifu Prefecture Building Lots and Buildings Transaction Business Association Chita sales center Yubinbango477-0032 Aichi Prefecture Tokai Kagiya cho, winter solstice pond 4-511 <売主>国土交通大臣(10)第002744号(社)中部不動産協会会員 (公社)愛知県宅地建物取引業協会会員 (社)プレハブ建築協会中部支部会員 (社)岐阜県宅地建物取引業協会会員サーラ住宅株式会社 知多販売センター〒477-0032 愛知県東海市加木屋町冬至池4-511 |
Local appearance photo現地外観写真 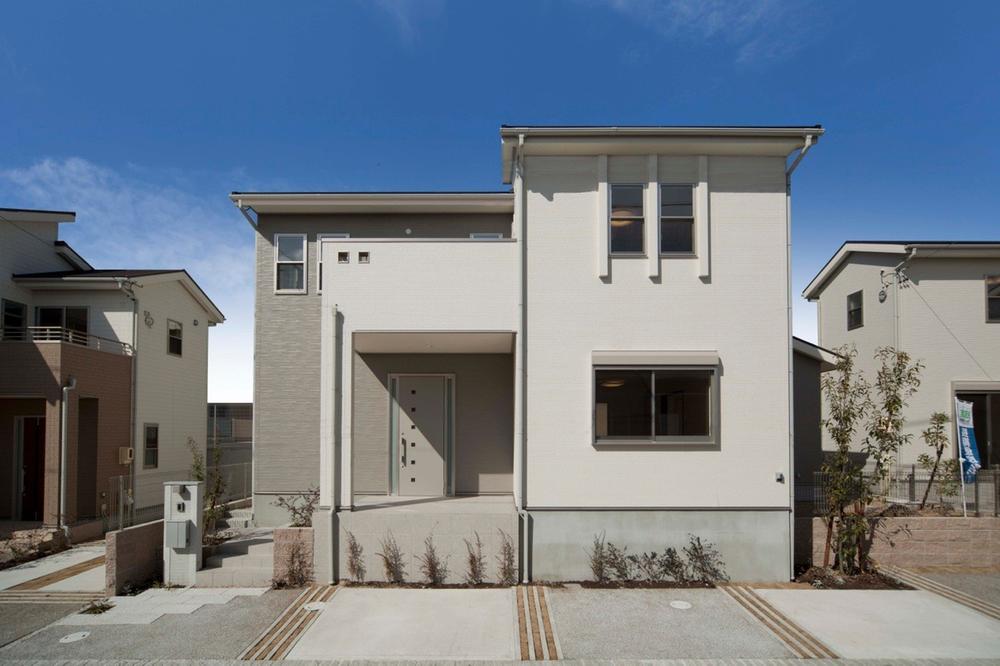 Local (March 2013) Shooting No, 1
現地(2013年3月)撮影 No,1
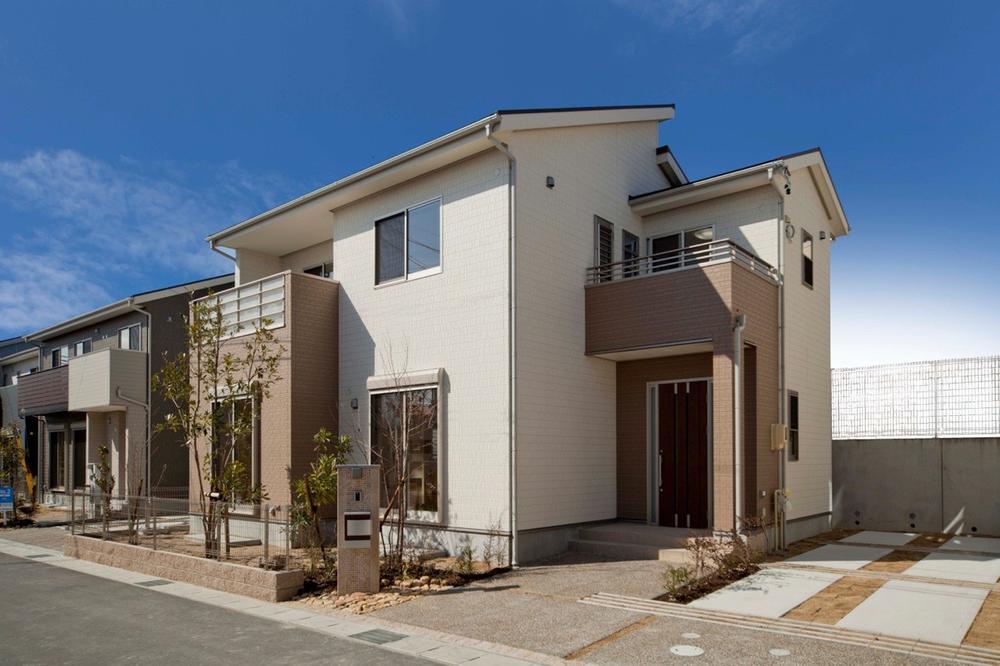 Local (March 2013) Shooting No, 2
現地(2013年3月)撮影 No,2
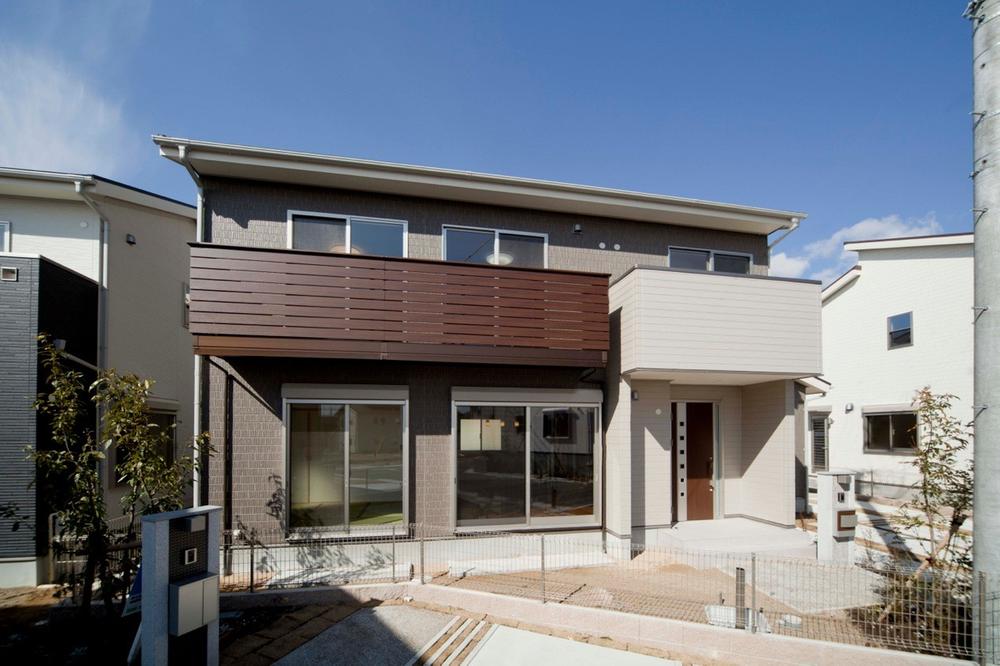 Local (March 2013) Shooting No, 3
現地(2013年3月)撮影 No,3
Floor plan間取り図 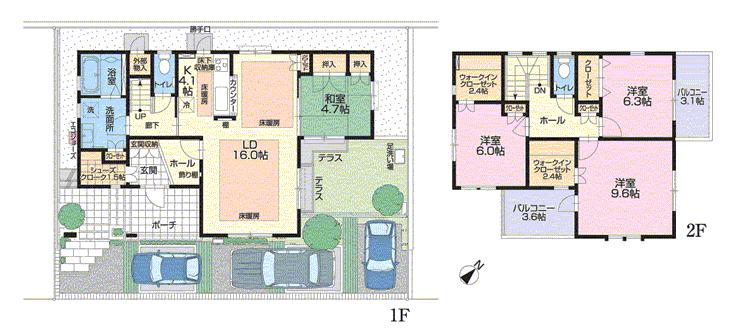 (Secondary sale No.1), Price 35,900,000 yen, 4LDK+3S, Land area 160.39 sq m , Building area 125.5 sq m
(2次分譲No.1)、価格3590万円、4LDK+3S、土地面積160.39m2、建物面積125.5m2
Local appearance photo現地外観写真 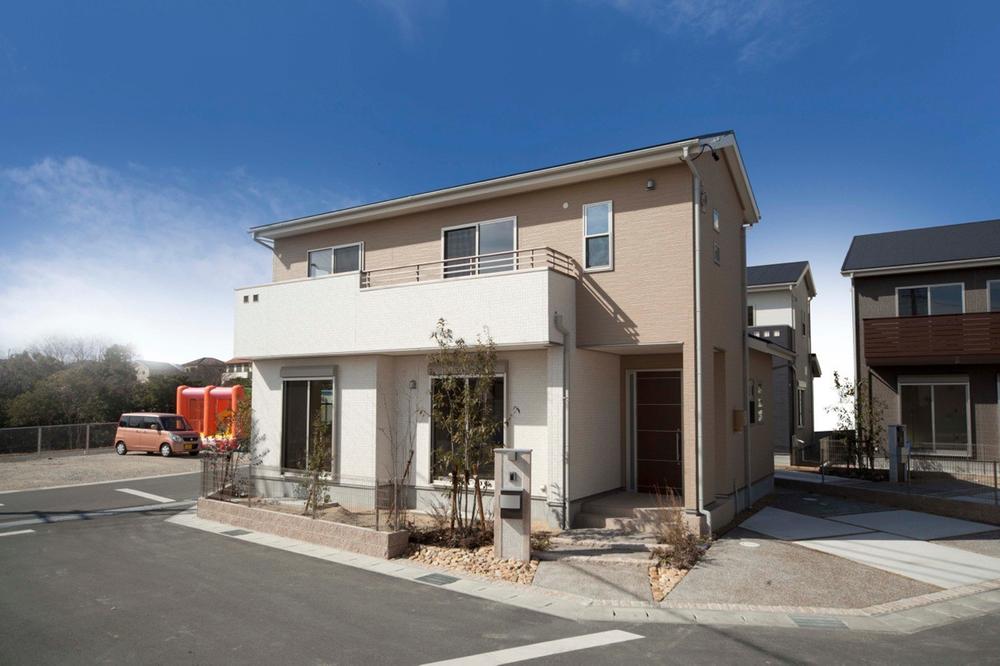 Local (March 2013) Shooting No, 5
現地(2013年3月)撮影 No,5
Livingリビング 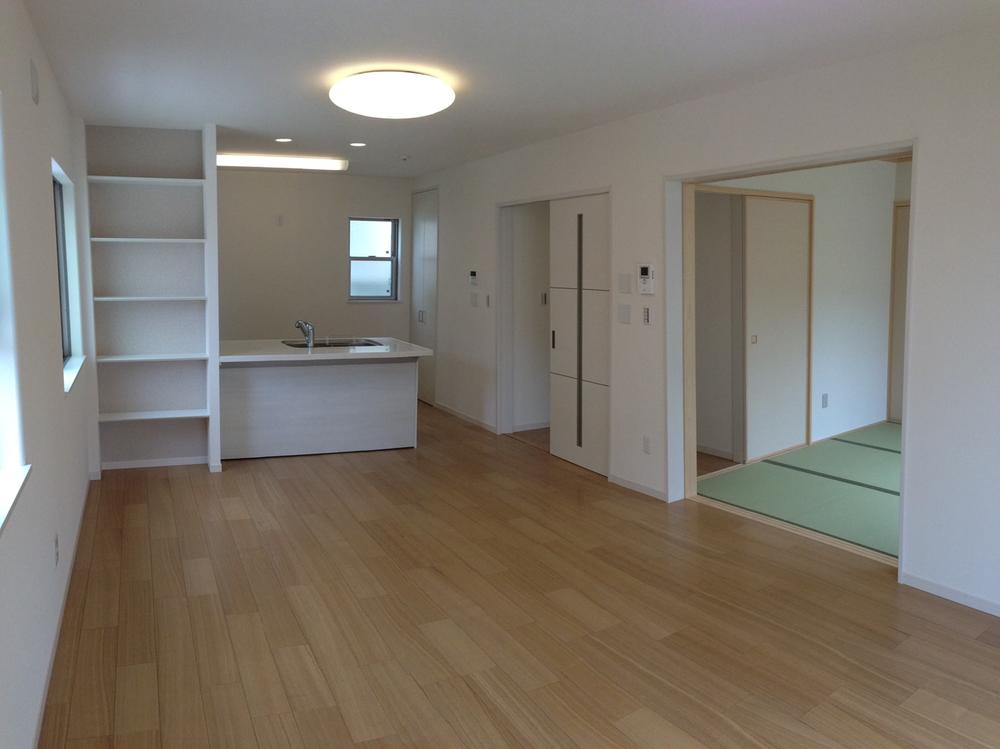 No, 2 March 2013 shooting
No,2 2013年3月撮影
The entire compartment Figure全体区画図 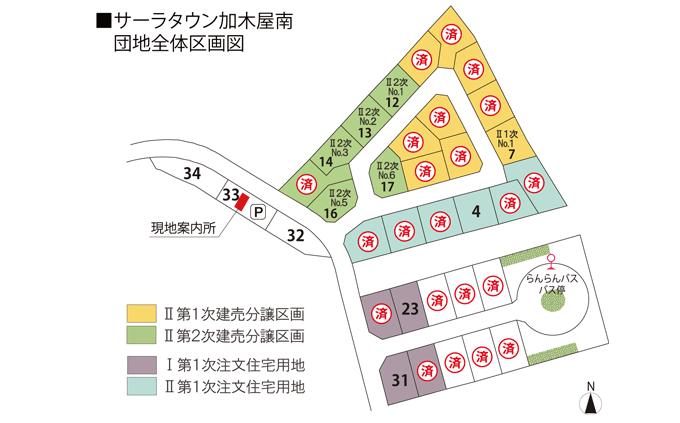 Sala Town Kagiya south The entire compartment Figure
サーラタウン加木屋南 全体区画図
Floor plan間取り図 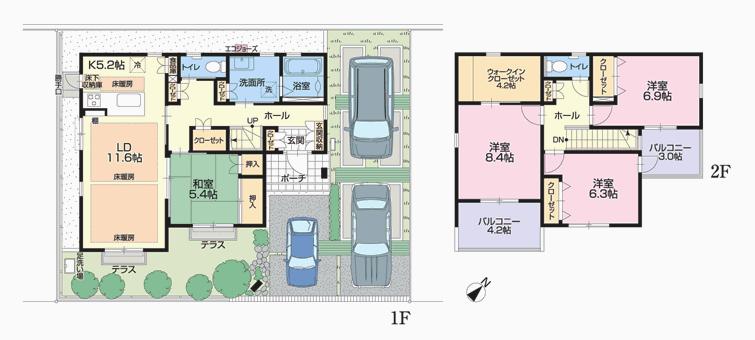 (Secondary sale No.2), Price 35,800,000 yen, 4LDK+S, Land area 160.39 sq m , Building area 122.5 sq m
(2次分譲No.2)、価格3580万円、4LDK+S、土地面積160.39m2、建物面積122.5m2
Local appearance photo現地外観写真 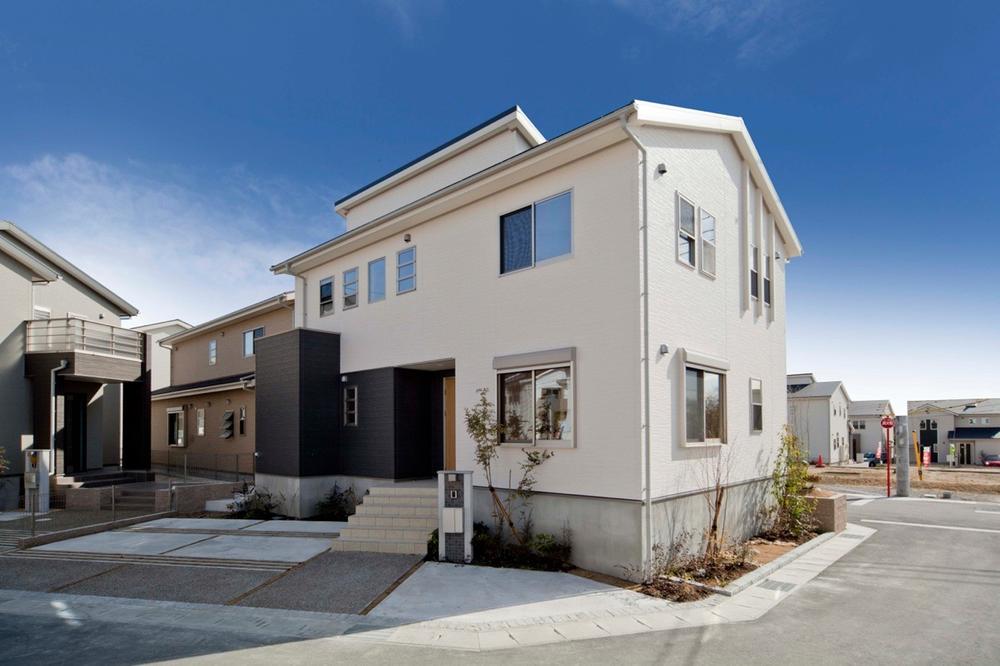 Local (March 2013) Shooting No, 6
現地(2013年3月)撮影 No,6
Floor plan間取り図 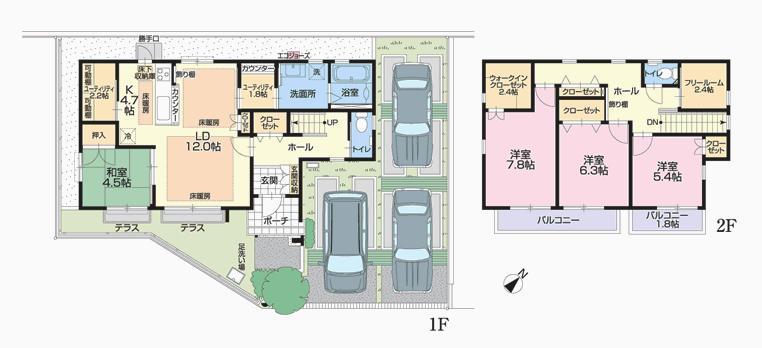 (Secondary sale No.3), Price 34,500,000 yen, 4LDK+3S, Land area 160.23 sq m , Building area 123 sq m
(2次分譲No.3)、価格3450万円、4LDK+3S、土地面積160.23m2、建物面積123m2
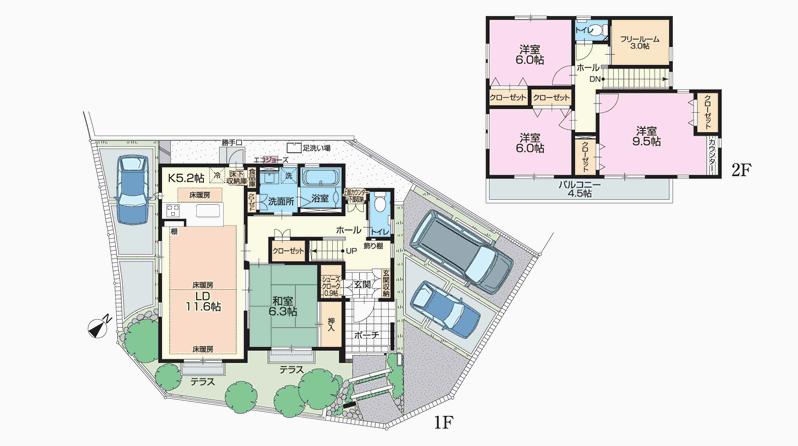 (Secondary sale No.5), Price 36,900,000 yen, 4LDK+2S, Land area 163.33 sq m , Building area 122.75 sq m
(2次分譲No.5)、価格3690万円、4LDK+2S、土地面積163.33m2、建物面積122.75m2
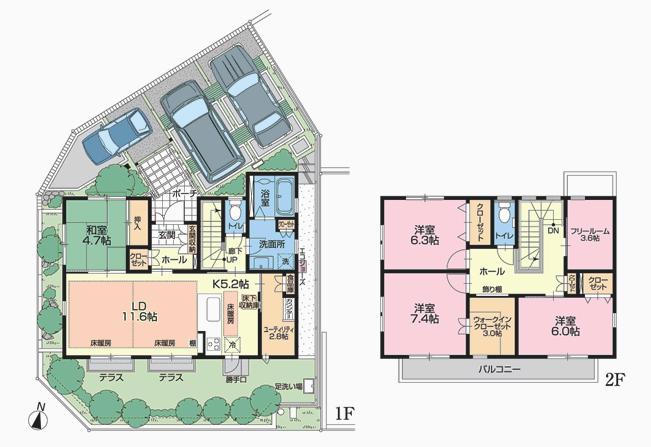 (Secondary sale No.6), Price 36,950,000 yen, 4LDK+2S, Land area 160.54 sq m , Building area 123.5 sq m
(2次分譲No.6)、価格3695万円、4LDK+2S、土地面積160.54m2、建物面積123.5m2
Location
|













