New Homes » Tokai » Aichi Prefecture » Tokai
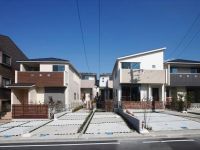 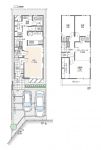
| | Aichi Prefecture Tokai 愛知県東海市 |
| Tokonamesen Meitetsu "Shin'nittetsumae" walk 22 minutes 名鉄常滑線「新日鉄前」歩22分 |
| [Forest Notes Tokai Fukinodai of house ] Seller Property ■ Elementary school 10 minutes walk! 5 minutes walk junior high school! ■ There is a large park in 2 blocks away, Close to be dotted with schools and shops! 【フォレストノート 東海市 富貴ノ台の家 】 売主物件■小学校徒歩10分!中学校徒歩5分!■2ブロック先に大きな公園があり、近隣には学校や店舗も点在! |
| ■ Plan a convenient floor plan to the design point Parenting, Enrich the number of rooms! ○ feature construction housing performance with evaluation, Design house performance with evaluation, Measures to conserve energy, Long-term high-quality housing, Solar power system, Pre-ground survey, Seismic fit, Parking two Allowed, Energy-saving water heaters, Facing south, System kitchen, Bathroom Dryer, All room storage, LDK15 tatami mats or more, Or more before road 6mese-style room, Washbasin with shower, Face-to-face kitchen, Toilet 2 places, Bathroom 1 tsubo or more, 2-story, South balcony, Double-glazing, Warm water washing toilet seat, The window in the bathroom, TV monitor interphone, High-function toilet, IH cooking heater, Dish washing dryer ● Other inquiries about property is, Please from "document request button" of orange! ■設計ポイント子育てに便利な間取りを計画し、部屋数を充実!○特徴建設住宅性能評価付、設計住宅性能評価付、省エネルギー対策、長期優良住宅、太陽光発電システム、地盤調査済、耐震適合、駐車2台可、省エネ給湯器、南向き、システムキッチン、浴室乾燥機、全居室収納、LDK15畳以上、前道6m以上、和室、シャワー付洗面台、対面式キッチン、トイレ2ヶ所、浴室1坪以上、2階建、南面バルコニー、複層ガラス、温水洗浄便座、浴室に窓、TVモニタ付インターホン、高機能トイレ、IHクッキングヒーター、食器洗乾燥機●そのほか物件に関するお問い合わせは、オレンジ色の「資料請求ボタン」からどうぞ! |
Seller comments 売主コメント | | Building F F棟 | Local guide map 現地案内図 | | Local guide map 現地案内図 | Features pickup 特徴ピックアップ | | Construction housing performance with evaluation / Design house performance with evaluation / Measures to conserve energy / Long-term high-quality housing / Solar power system / Pre-ground survey / Seismic fit / Parking two Allowed / Immediate Available / Energy-saving water heaters / Facing south / System kitchen / Bathroom Dryer / All room storage / LDK15 tatami mats or more / Or more before road 6m / Japanese-style room / Washbasin with shower / Face-to-face kitchen / Toilet 2 places / Bathroom 1 tsubo or more / 2-story / South balcony / Double-glazing / Warm water washing toilet seat / The window in the bathroom / TV monitor interphone / High-function toilet / IH cooking heater / Dish washing dryer / Walk-in closet / Water filter / City gas / Floor heating 建設住宅性能評価付 /設計住宅性能評価付 /省エネルギー対策 /長期優良住宅 /太陽光発電システム /地盤調査済 /耐震適合 /駐車2台可 /即入居可 /省エネ給湯器 /南向き /システムキッチン /浴室乾燥機 /全居室収納 /LDK15畳以上 /前道6m以上 /和室 /シャワー付洗面台 /対面式キッチン /トイレ2ヶ所 /浴室1坪以上 /2階建 /南面バルコニー /複層ガラス /温水洗浄便座 /浴室に窓 /TVモニタ付インターホン /高機能トイレ /IHクッキングヒーター /食器洗乾燥機 /ウォークインクロゼット /浄水器 /都市ガス /床暖房 | Event information イベント情報 | | Local tours (Please be sure to ask in advance) time / 10:00 ~ 17:00 As you can see slowly, We will arrange. Than "Request button", Please inform the tour desired time in advance. 現地見学会(事前に必ずお問い合わせください)時間/10:00 ~ 17:00ゆっくりご覧いただけますよう、手配いたします。「資料請求ボタン」より、事前に見学希望時間をお知らせください。 | Property name 物件名 | | Forest Notes Tokai Fukinodai of house [Solar power standard! ] Seller Property フォレストノート 東海市 富貴ノ台の家 【太陽光発電標準装備!】 売主物件 | Price 価格 | | 33,500,000 yen ~ 37,800,000 yen 3350万円 ~ 3780万円 | Floor plan 間取り | | 3LDK + 3S (storeroom) ~ 5LDK + 2S (storeroom) 3LDK+3S(納戸) ~ 5LDK+2S(納戸) | Units sold 販売戸数 | | 5 units 5戸 | Total units 総戸数 | | 7 units 7戸 | Land area 土地面積 | | 122.66 sq m ~ 172.68 sq m (37.10 tsubo ~ 52.23 square meters) 122.66m2 ~ 172.68m2(37.10坪 ~ 52.23坪) | Building area 建物面積 | | 106.15 sq m ~ 118.01 sq m (32.11 tsubo ~ 35.69 square meters) 106.15m2 ~ 118.01m2(32.11坪 ~ 35.69坪) | Driveway burden-road 私道負担・道路 | | South 6.0m 南側6.0m | Completion date 完成時期(築年月) | | 2013 late October 2013年10月下旬 | Address 住所 | | Aichi Prefecture Tokai Fukinodai 6-220-1 愛知県東海市富貴ノ台6-220-1他 | Traffic 交通 | | Tokonamesen Meitetsu "Shin'nittetsumae" walk 22 minutes
Kowasen Meitetsu "Ota River" walk 22 minutes
Tokonamesen Meitetsu "Shurakuen" walk 26 minutes 名鉄常滑線「新日鉄前」歩22分
名鉄河和線「太田川」歩22分
名鉄常滑線「聚楽園」歩26分
| Related links 関連リンク | | [Related Sites of this company] 【この会社の関連サイト】 | Contact お問い合せ先 | | (Ltd.) Wood Friends TEL: 0800-603-1631 [Toll free] mobile phone ・ Also available from PHS
Caller ID is not notified
Please contact the "saw SUUMO (Sumo)"
If it does not lead, If the real estate company (株)ウッドフレンズTEL:0800-603-1631【通話料無料】携帯電話・PHSからもご利用いただけます
発信者番号は通知されません
「SUUMO(スーモ)を見た」と問い合わせください
つながらない方、不動産会社の方は
| Sale schedule 販売スケジュール | | Tax saving ・ Also questions about such expenses, Than "Request button", Please feel free to ask. 節税・諸費用などについてのご質問も、「資料請求ボタン」より、お気軽にお尋ねください。 | Most price range 最多価格帯 | | 33 million yen ・ 35 million yen (each 2 units) 3300万円台・3500万円台(各2戸) | Building coverage, floor area ratio 建ぺい率・容積率 | | Building coverage: 60%, Volume ratio: 100% 建ぺい率:60%、容積率:100% | Time residents 入居時期 | | Immediate available 即入居可 | Land of the right form 土地の権利形態 | | Ownership 所有権 | Structure and method of construction 構造・工法 | | Wooden Galvalume steel Itabuki 2 story 木造ガルバリウム鋼板葺2階建 | Construction 施工 | | Co., Ltd. Wood Friends 株式会社ウッドフレンズ | Use district 用途地域 | | One low-rise 1種低層 | Land category 地目 | | Residential land 宅地 | Overview and notices その他概要・特記事項 | | Building confirmation number: No. BVJ-E13-10-0575 other 建築確認番号:第BVJ-E13-10-0575号他 | Company profile 会社概要 | | <Seller> Minister of Land, Infrastructure and Transport (3) No. 006013 (Corporation) Aichi Prefecture Building Lots and Buildings Transaction Business Association Tokai Real Estate Fair Trade Council member (Ltd.) Wood Friends Yubinbango460-0008 Sakae, Naka-ku, Nagoya, Aichi Prefecture 4-5-3 <売主>国土交通大臣(3)第006013号(公社)愛知県宅地建物取引業協会会員 東海不動産公正取引協議会加盟(株)ウッドフレンズ〒460-0008 愛知県名古屋市中区栄4-5-3 |
Local appearance photo現地外観写真 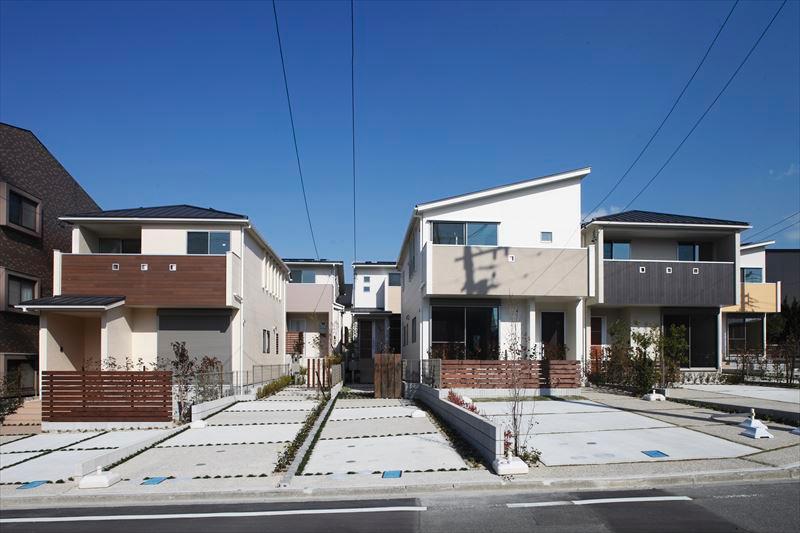 Row appearance photo ※ BG Building sales contract already (2013 / 11 / 20 shooting)
連棟外観写真 ※BG棟売約済 (2013/11/20撮影)
Floor plan間取り図 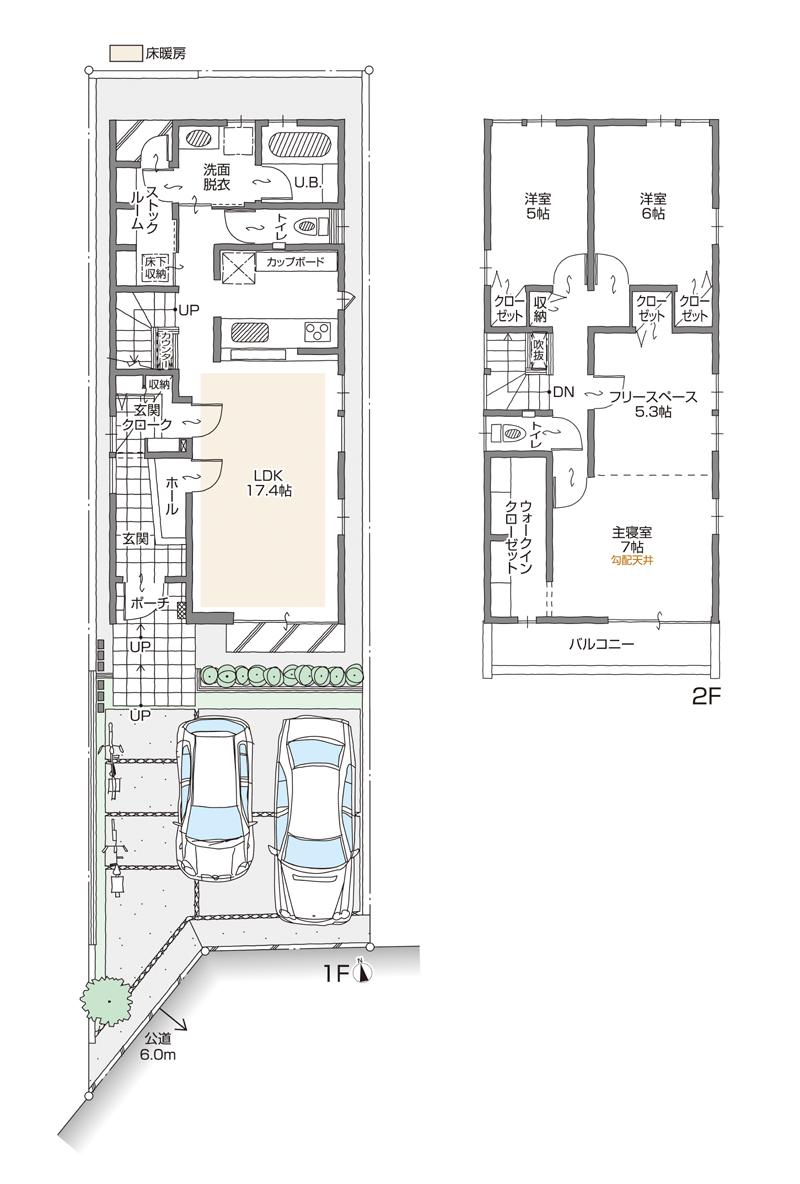 (A Building), Price 35,200,000 yen, 3LDK+3S, Land area 122.66 sq m , Building area 106.15 sq m
(A棟)、価格3520万円、3LDK+3S、土地面積122.66m2、建物面積106.15m2
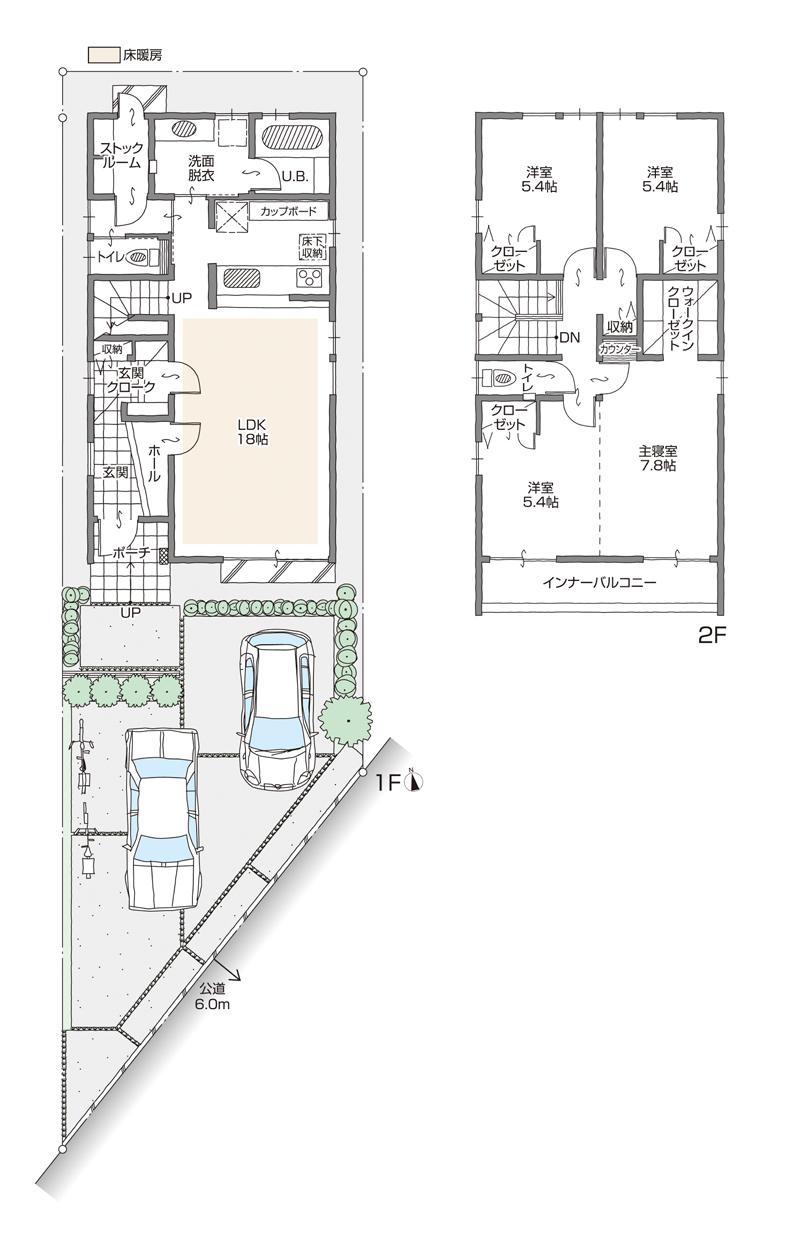 (C Building), Price 35,900,000 yen, 4LDK+3S, Land area 135.88 sq m , Building area 107.66 sq m
(C棟)、価格3590万円、4LDK+3S、土地面積135.88m2、建物面積107.66m2
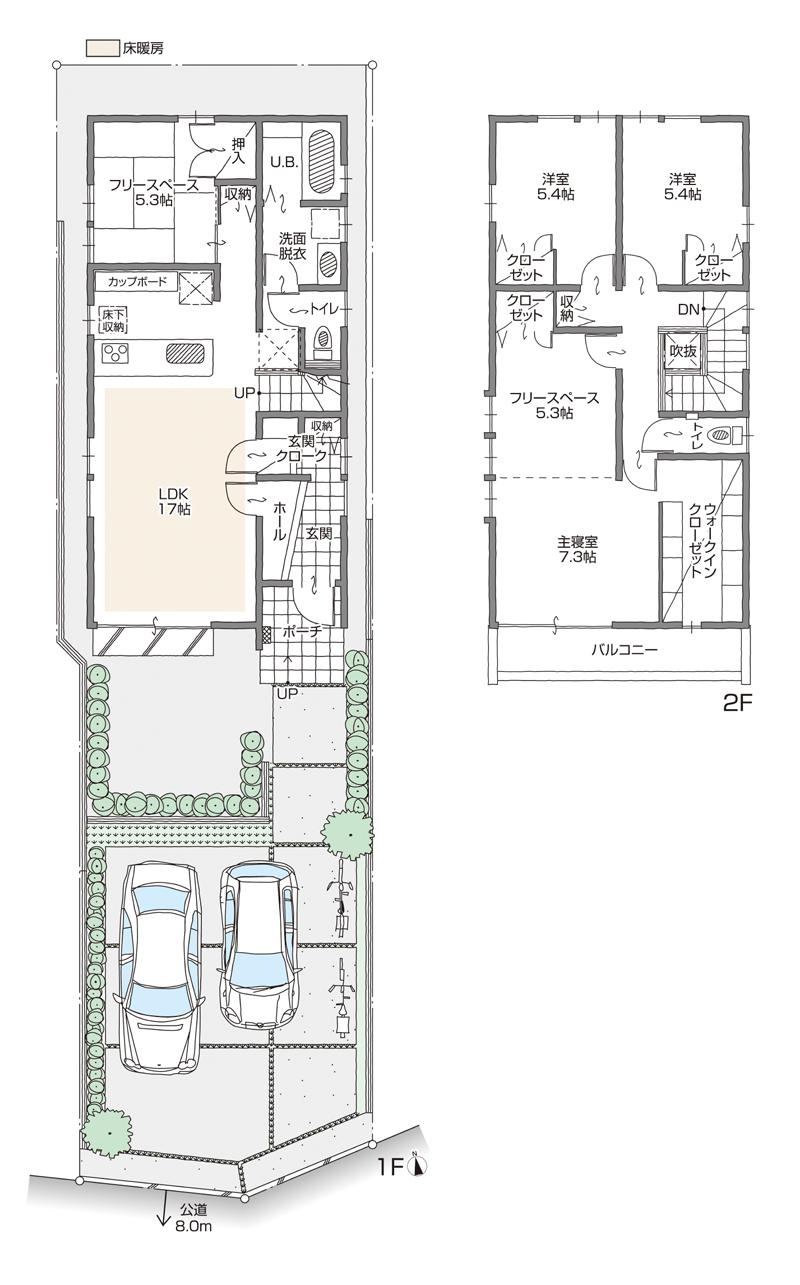 (D Building), Price 37,800,000 yen, 3LDK+3S, Land area 158.62 sq m , Building area 116.77 sq m
(D棟)、価格3780万円、3LDK+3S、土地面積158.62m2、建物面積116.77m2
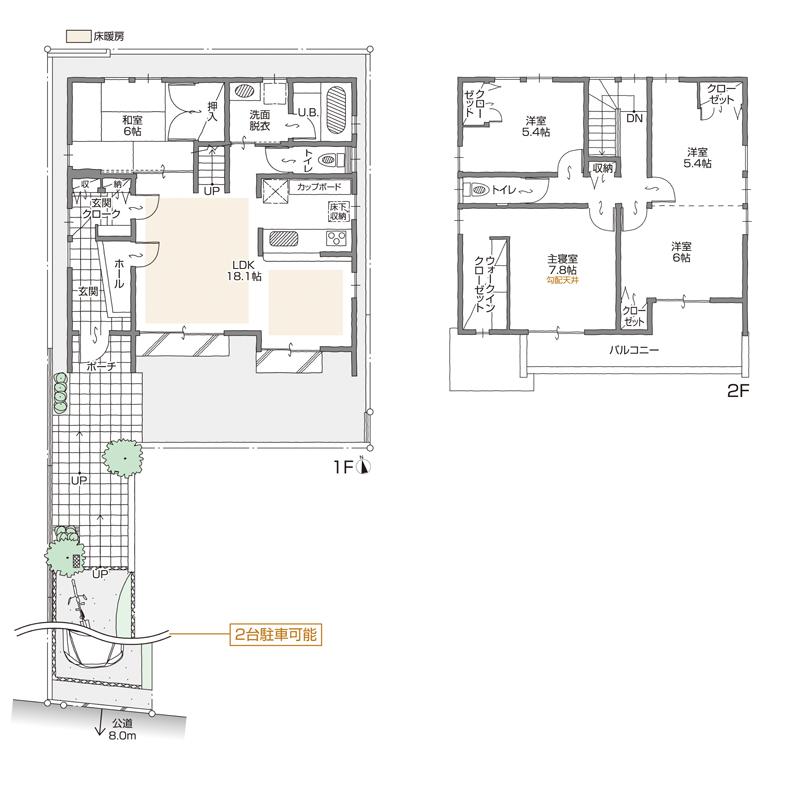 (E Building), Price 33,500,000 yen, 5LDK+2S, Land area 172.68 sq m , Building area 118.01 sq m
(E棟)、価格3350万円、5LDK+2S、土地面積172.68m2、建物面積118.01m2
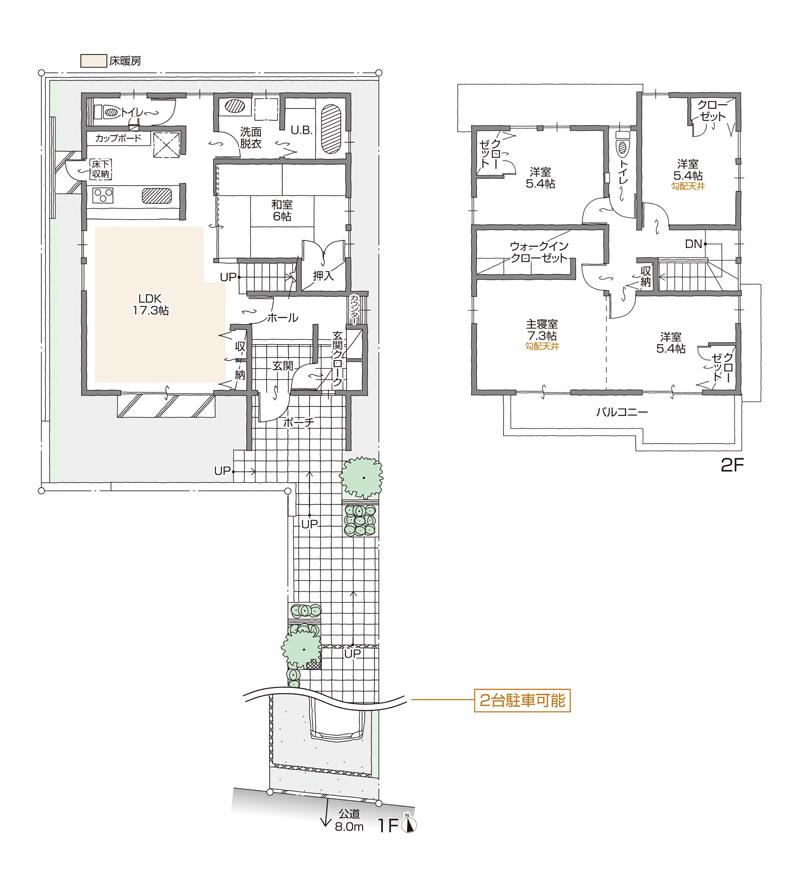 (F Building), Price 33,800,000 yen, 5LDK+2S, Land area 171.41 sq m , Building area 116.36 sq m
(F棟)、価格3380万円、5LDK+2S、土地面積171.41m2、建物面積116.36m2
Local appearance photo現地外観写真 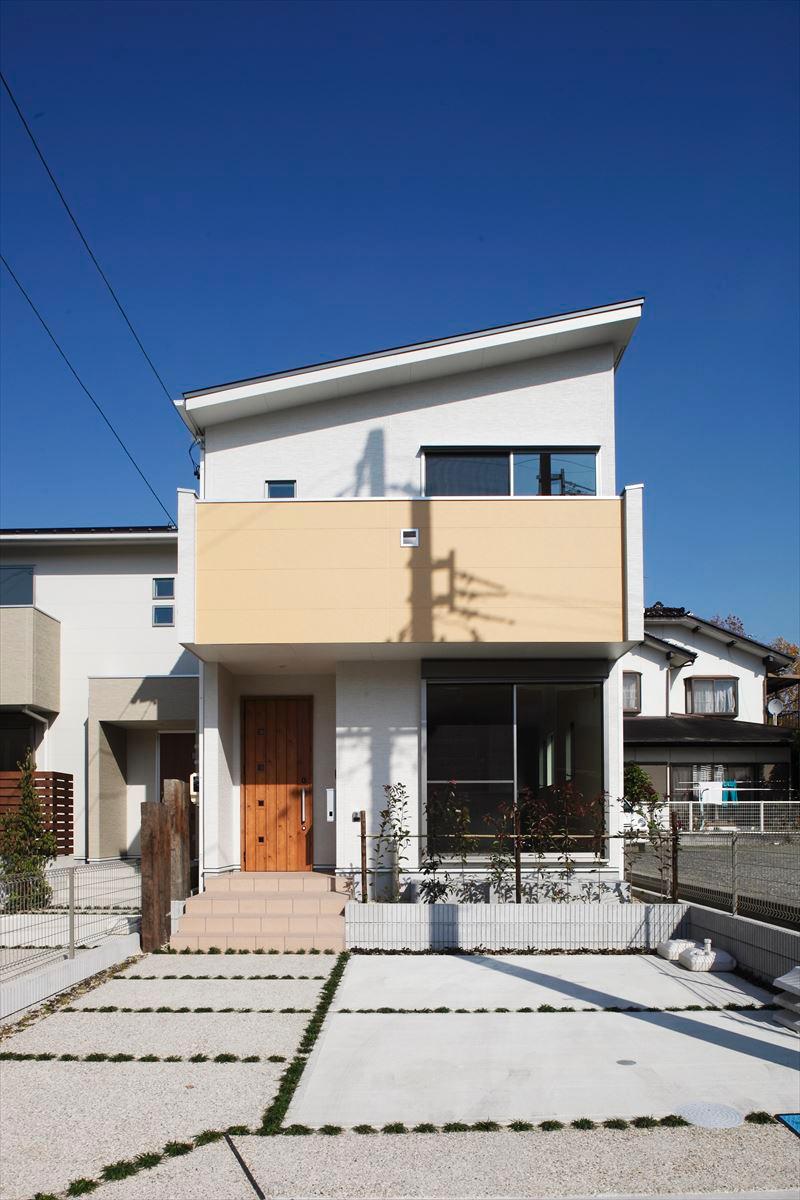 Interior and exterior specification cute, such as A Togaikan photo accent cloth or arbovirus hanging storage! Stock Room and shoes cloak, etc., Or to enrich the housed in various places, Such as providing a back door on the back side, It has become a happy plan to wife.
A棟外観写真アクセントクロスやアルボ吊収納などかわいい内外装仕様!ストックルームやシューズクローク等、収納を各所に充実させたり、裏側に勝手口を設けるなど、奥様にも嬉しいプランとなっています。
Livingリビング 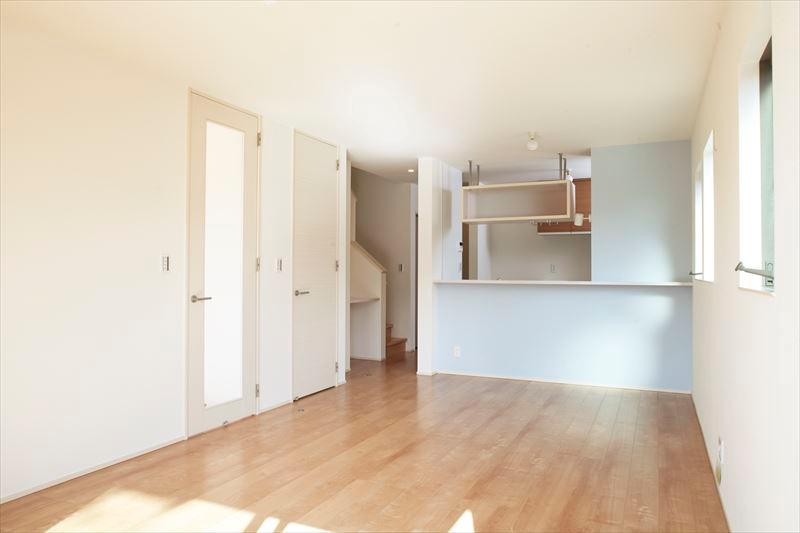 Building A living image Consideration of the lighting of the LDK and the second floor living room, It was made to zoning the room on the east side.
A棟リビングイメージ LDKおよび2階居室の採光に配慮し、居室を東側にゾーニングとしました。
Receipt収納 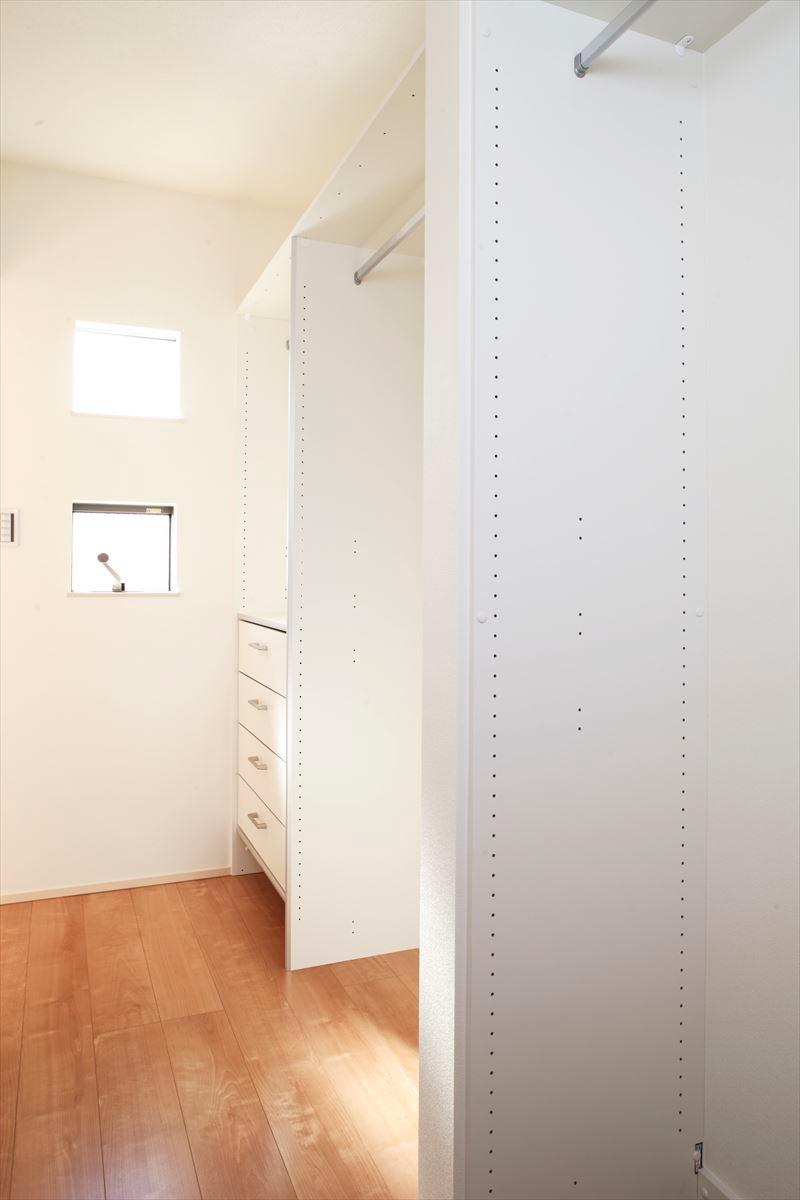 Also equipped with a window in the walk-in closet, which was nestled in building A walk-in closet Master Bedroom, You can also bright and ventilation.
A棟ウォークインクローゼット主寝室に設えたウォークインクローゼットには窓も付いており、明るく換気もできます。
Kitchenキッチン 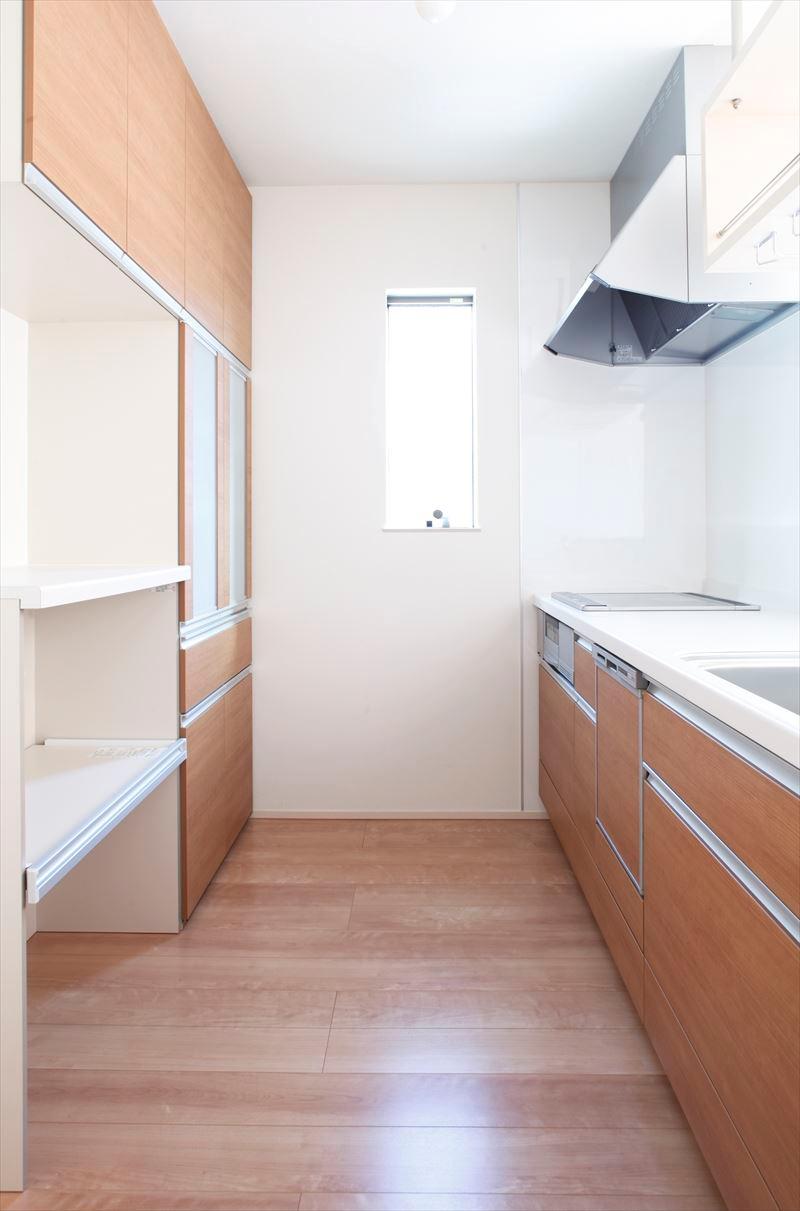 The Building A kitchen kitchen space was equipped with a cupboard with a sense of unity. Because that can accommodate the tableware and appliances, Always around the kitchen will be maintained and refreshing.
A棟キッチンキッチンスペースには統一感のあるカップボードを備え付けました。食器や電化製品を収納できる為、いつもキッチン周りがスッキリと保てます。
The entire compartment Figure全体区画図 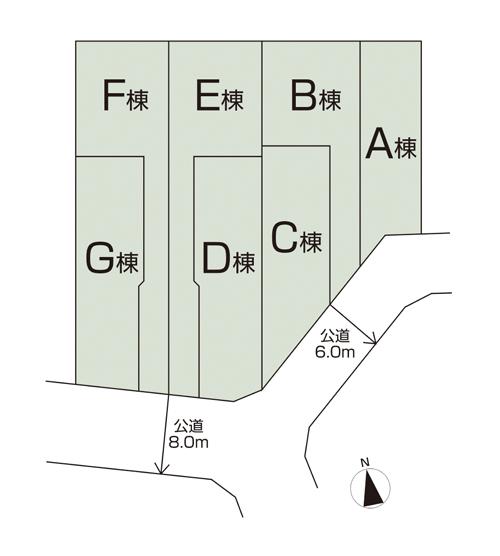 Compartment figure
区画図
Local guide map現地案内図 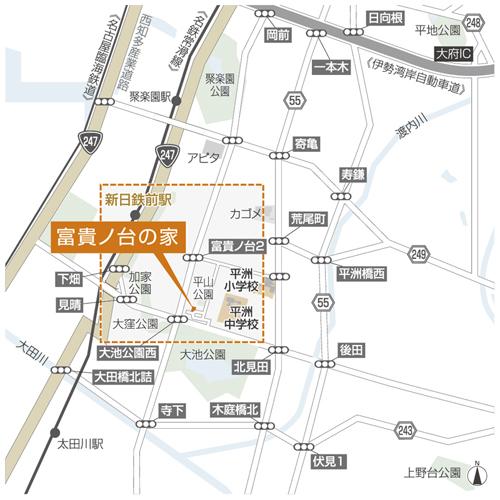 Wide-area view
広域図
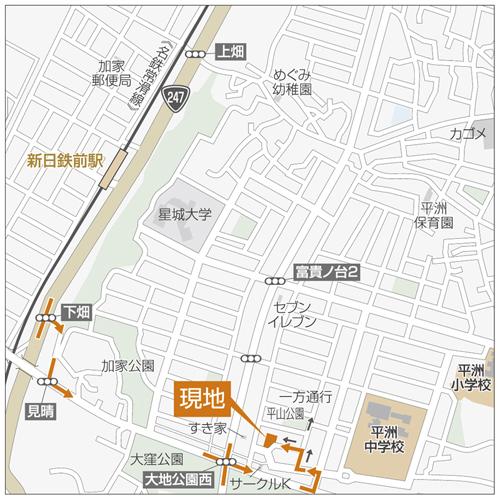 Detail view
詳細図
Local appearance photo現地外観写真 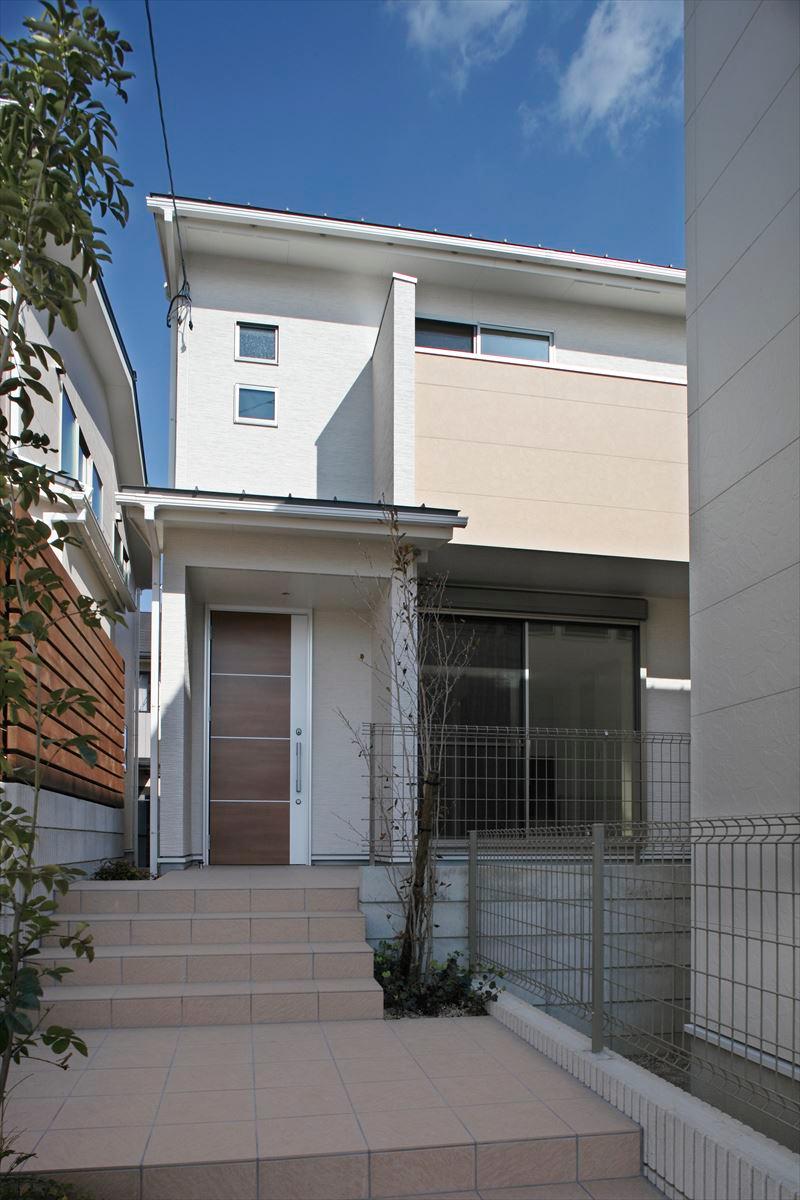 E Togaikan photo
E棟外観写真
Otherその他 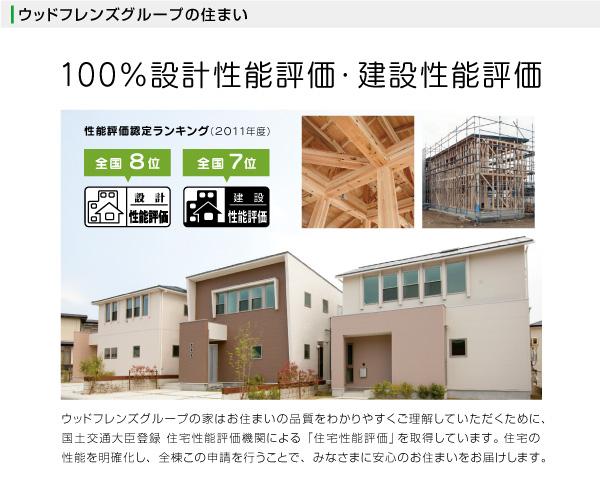 Construction performance evaluation nationwide 7th! Design performance evaluation nationwide 8th! Performance evaluation certification Ranking (fiscal 2011)
建設性能評価 全国7位!設計性能評価 全国8位!性能評価認定ランキング(2011年度)
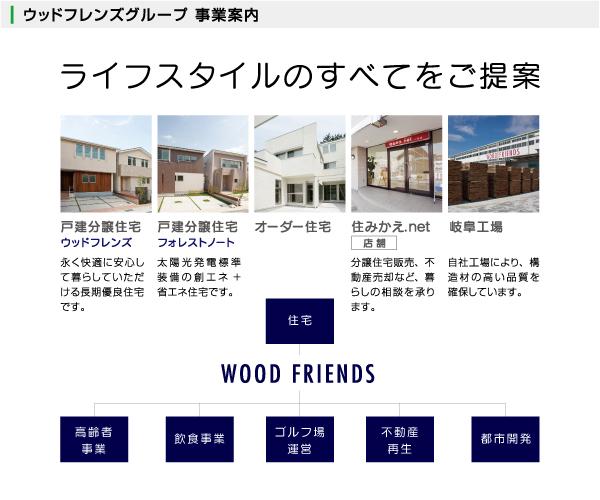 Wood Friends Group Business Information
ウッドフレンズグループ事業案内
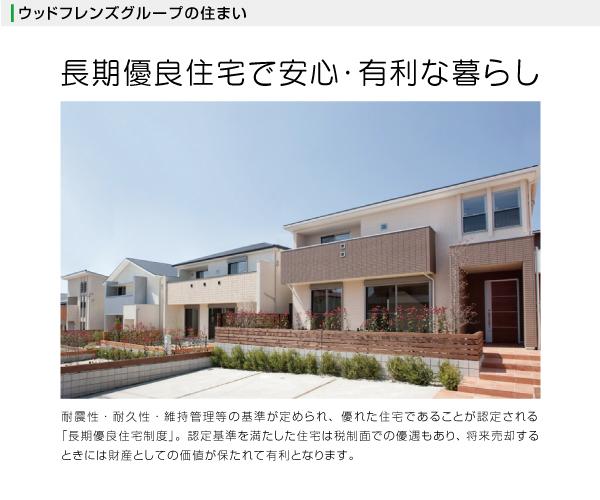 Peace of mind in the long-term high-quality housing ・ Favorable living
長期優良住宅で安心・有利な暮らし
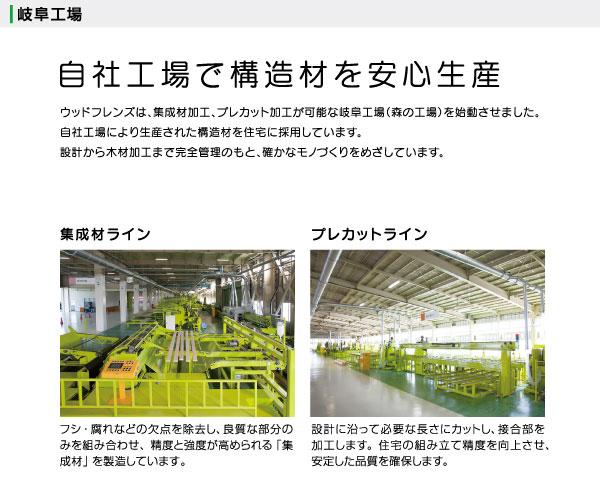 Safe production of structural materials in our factory
自社工場で構造材を安心生産
Bathroom浴室 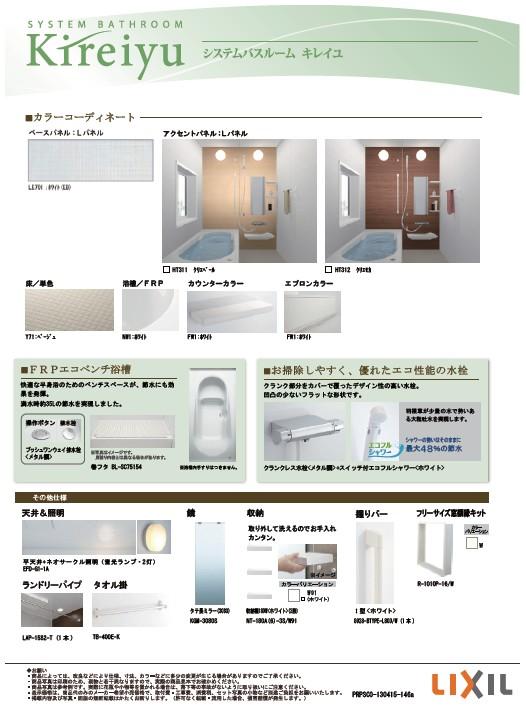 Kireiyu References
キレイユ参考資料
Kitchenキッチン 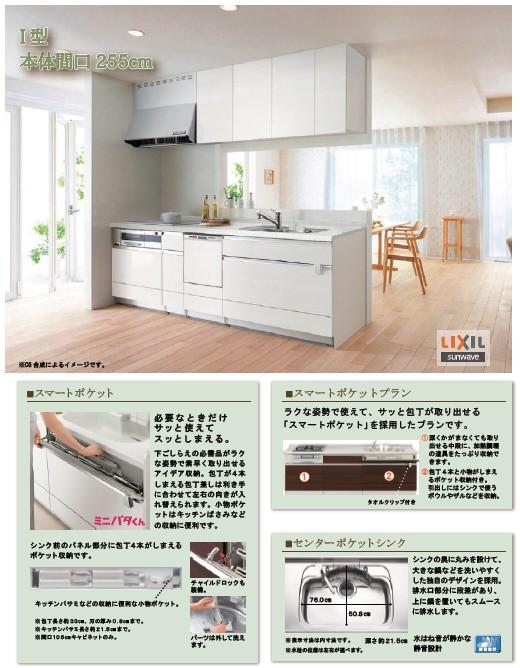 San'webu AS system Kitchen Reference materials ※ Building C will be a different specification.
サンウェーブASシステムキッチン 参考資料 ※C棟は別仕様となります。
Park公園 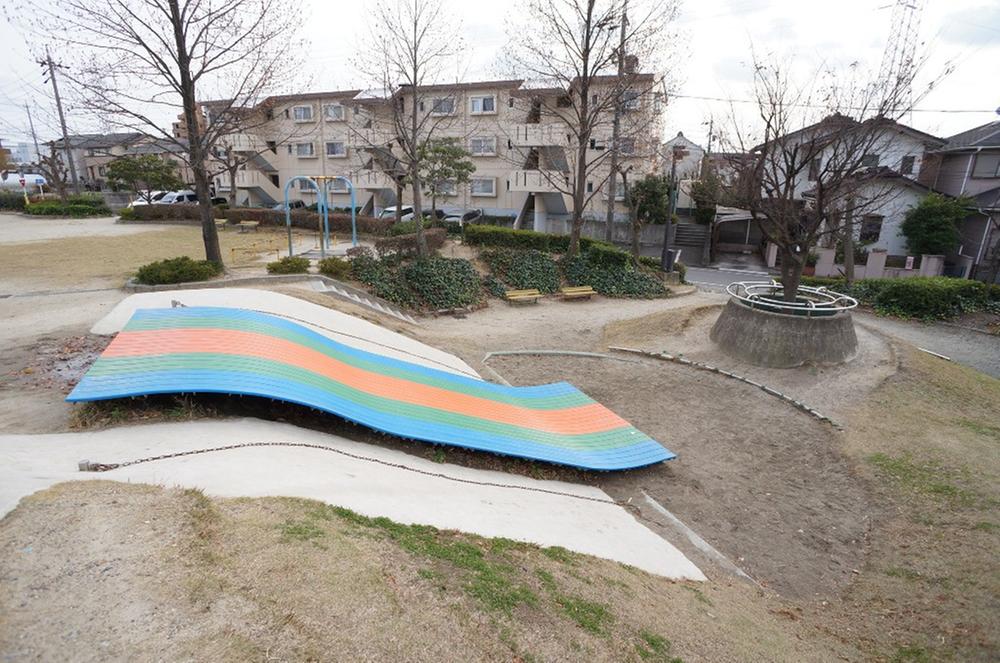 140m to Oike Park
大池公園まで140m
Location
|






















