New Homes » Tokai » Aichi Prefecture » Tokai
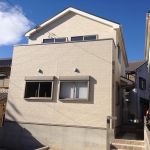 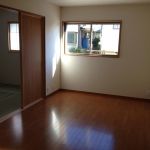
| | Aichi Prefecture Tokai 愛知県東海市 |
| Kowasen Meitetsu "Yawata Shinden" walk 9 minutes 名鉄河和線「八幡新田」歩9分 |
| "Yawata Shinden" station walk 9 minutes! Good day in the south road! Parallel parking two possible! Please feel free to contact us to 0120-613-660 「八幡新田」駅徒歩9分! 南面道路で日当たり良好! 並列駐車2台可能! 0120-613-660までお気軽にお問い合わせください |
Features pickup 特徴ピックアップ | | Parking two Allowed / System kitchen / Bathroom Dryer / All room storage / A quiet residential area / LDK15 tatami mats or more / Washbasin with shower / Face-to-face kitchen / Toilet 2 places / 2-story / Double-glazing / Warm water washing toilet seat / Underfloor Storage / TV monitor interphone / All room 6 tatami mats or more / City gas / roof balcony 駐車2台可 /システムキッチン /浴室乾燥機 /全居室収納 /閑静な住宅地 /LDK15畳以上 /シャワー付洗面台 /対面式キッチン /トイレ2ヶ所 /2階建 /複層ガラス /温水洗浄便座 /床下収納 /TVモニタ付インターホン /全居室6畳以上 /都市ガス /ルーフバルコニー | Event information イベント情報 | | Local guide Board (Please be sure to ask in advance) schedule / Every Saturday, Sunday and public holidays time / 10:00 ~ 17:00 現地案内会(事前に必ずお問い合わせください)日程/毎週土日祝時間/10:00 ~ 17:00 | Price 価格 | | 22,900,000 yen 2290万円 | Floor plan 間取り | | 4LDK 4LDK | Units sold 販売戸数 | | 1 units 1戸 | Total units 総戸数 | | 1 units 1戸 | Land area 土地面積 | | 123.48 sq m (registration) 123.48m2(登記) | Building area 建物面積 | | 96.9 sq m 96.9m2 | Completion date 完成時期(築年月) | | November 2013 2013年11月 | Address 住所 | | Oienowaki Aichi Prefecture Tokai Kagiya cho 愛知県東海市加木屋町小家ノ脇 | Traffic 交通 | | Kowasen Meitetsu "Yawata Shinden" walk 9 minutes 名鉄河和線「八幡新田」歩9分
| Related links 関連リンク | | [Related Sites of this company] 【この会社の関連サイト】 | Person in charge 担当者より | | Person in charge of real-estate and building FP Kishigami Satoshi Age: 40 Daigyokai experience: to help the property looking tailored to six years your life plan will be. Please leave with peace of mind that I will mortgage also to firmly support from application. 担当者宅建FP岸上 哲志年齢:40代業界経験:6年お客様のライフプランに合わせた物件探しのお手伝いをさせていただきます。住宅ローンも申し込みからしっかりサポートさせていただきますので安心しておまかせください。 | Contact お問い合せ先 | | TEL: 0120-613660 [Toll free] Please contact the "saw SUUMO (Sumo)" TEL:0120-613660【通話料無料】「SUUMO(スーモ)を見た」と問い合わせください | Building coverage, floor area ratio 建ぺい率・容積率 | | Kenpei rate: 60%, Volume ratio: 150% 建ペい率:60%、容積率:150% | Time residents 入居時期 | | Consultation 相談 | Land of the right form 土地の権利形態 | | Ownership 所有権 | Structure and method of construction 構造・工法 | | Wooden 2-story (framing method) 木造2階建(軸組工法) | Use district 用途地域 | | One middle and high 1種中高 | Land category 地目 | | Residential land 宅地 | Overview and notices その他概要・特記事項 | | Contact: Kishigami Satoshi, Building confirmation number: KS113-0110-02814 担当者:岸上 哲志、建築確認番号:KS113-0110-02814 | Company profile 会社概要 | | <Mediation> Governor of Aichi Prefecture (1) No. 022371 (Ltd.) Archetype Yubinbango474-0035 Aichi Prefecture Obu Ebata-cho, 3-176 <仲介>愛知県知事(1)第022371号(株)アーキ〒474-0035 愛知県大府市江端町3-175 |
Local appearance photo現地外観写真 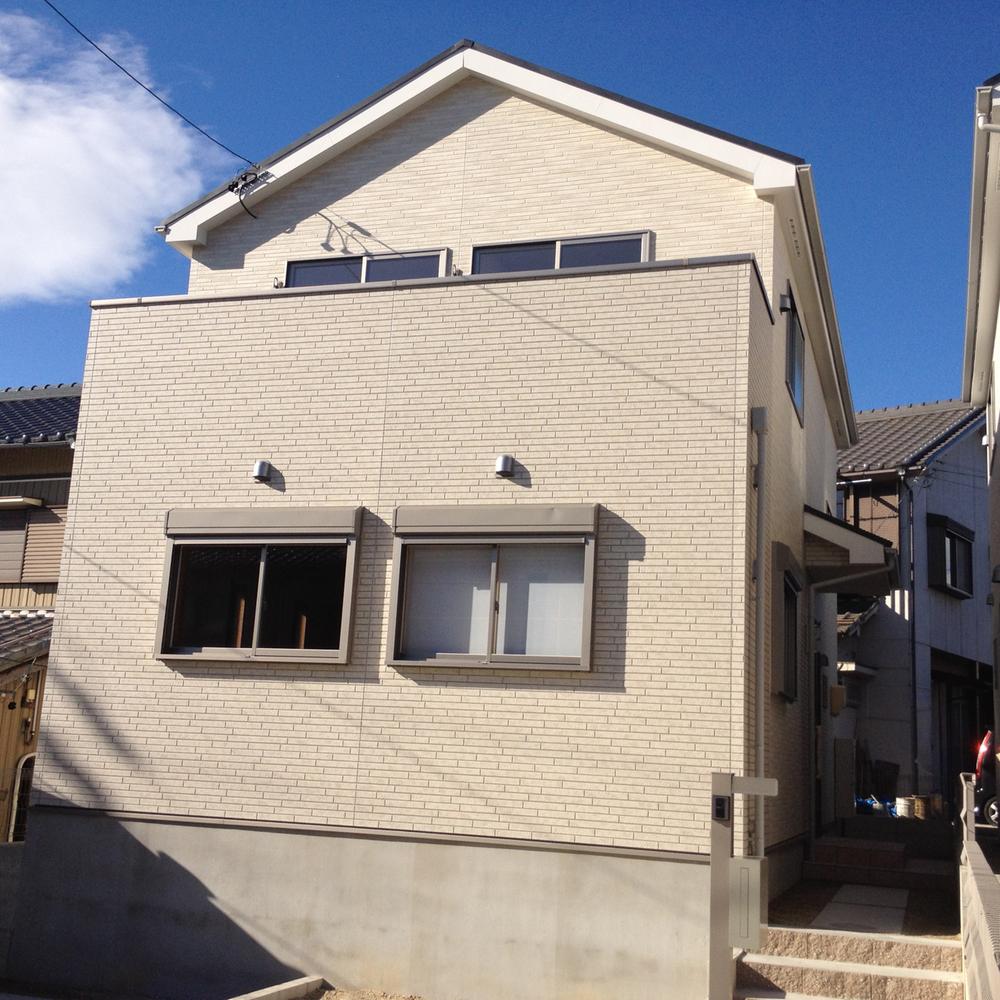 Local (11 May 2013) Shooting 1 Building
現地(2013年11月)撮影 1号棟
Livingリビング 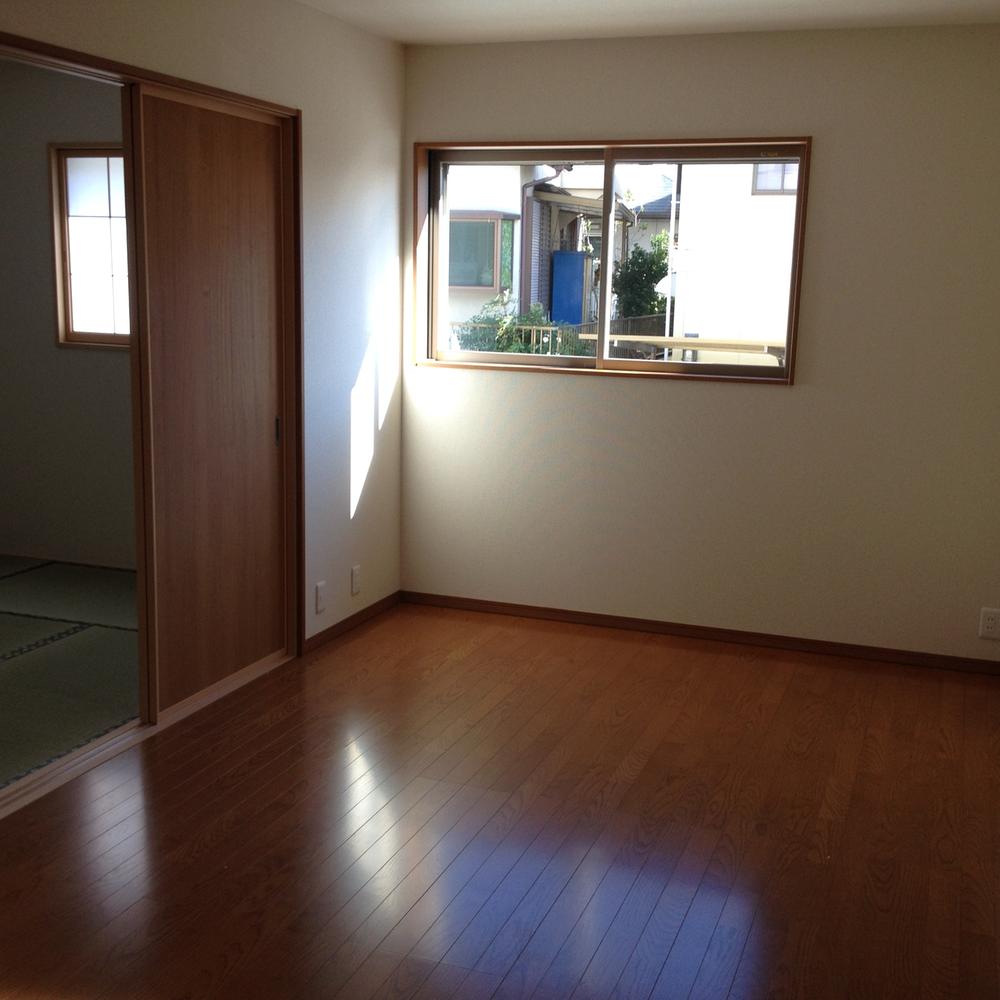 Indoor (11 May 2013) Shooting
室内(2013年11月)撮影
Kitchenキッチン 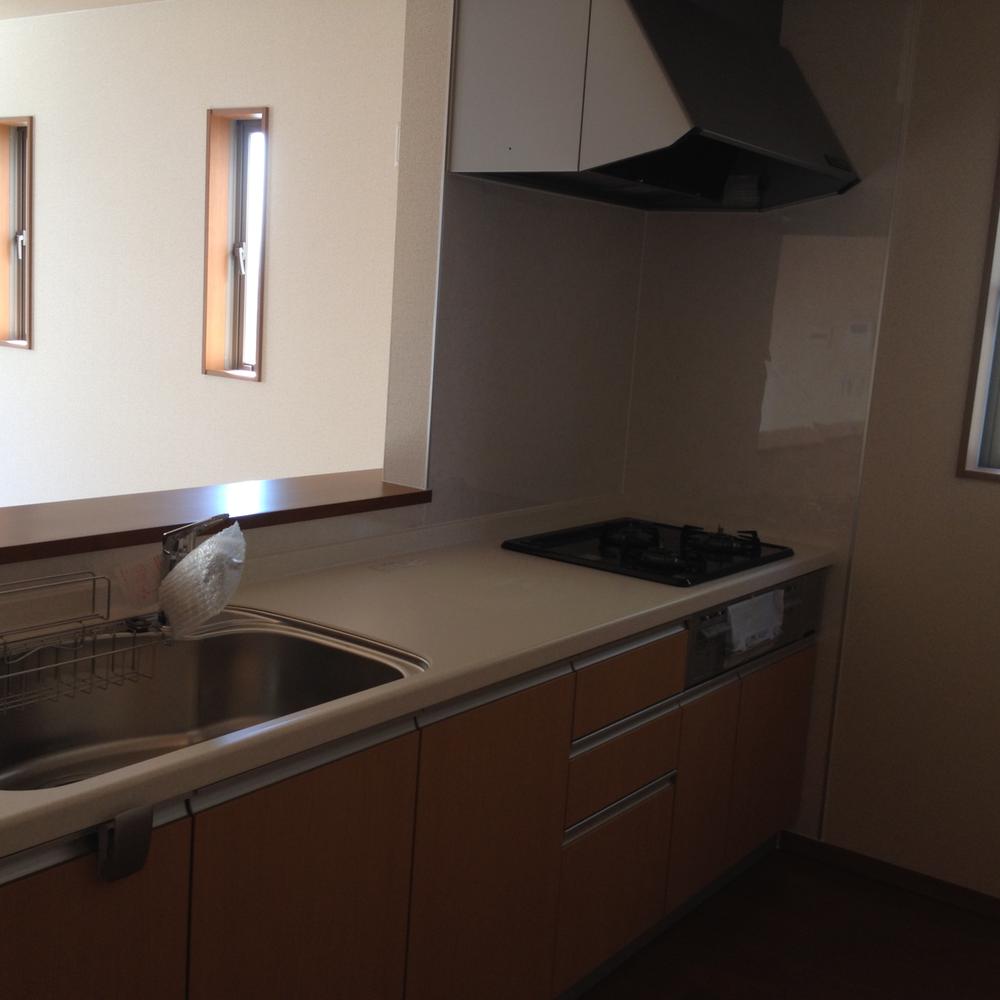 Indoor (11 May 2013) Shooting
室内(2013年11月)撮影
Floor plan間取り図 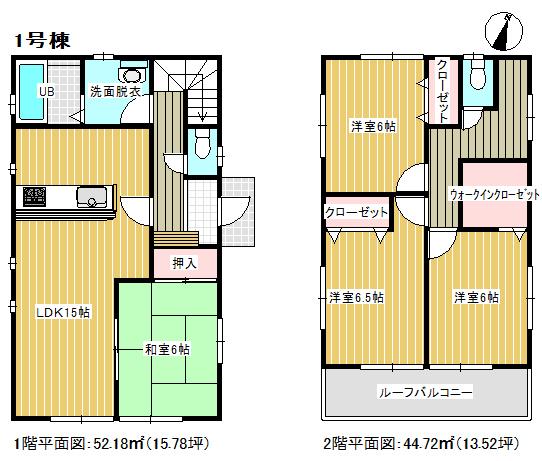 (1 Building), Price 22,900,000 yen, 4LDK, Land area 123.48 sq m , Building area 96.9 sq m
(1号棟)、価格2290万円、4LDK、土地面積123.48m2、建物面積96.9m2
Bathroom浴室 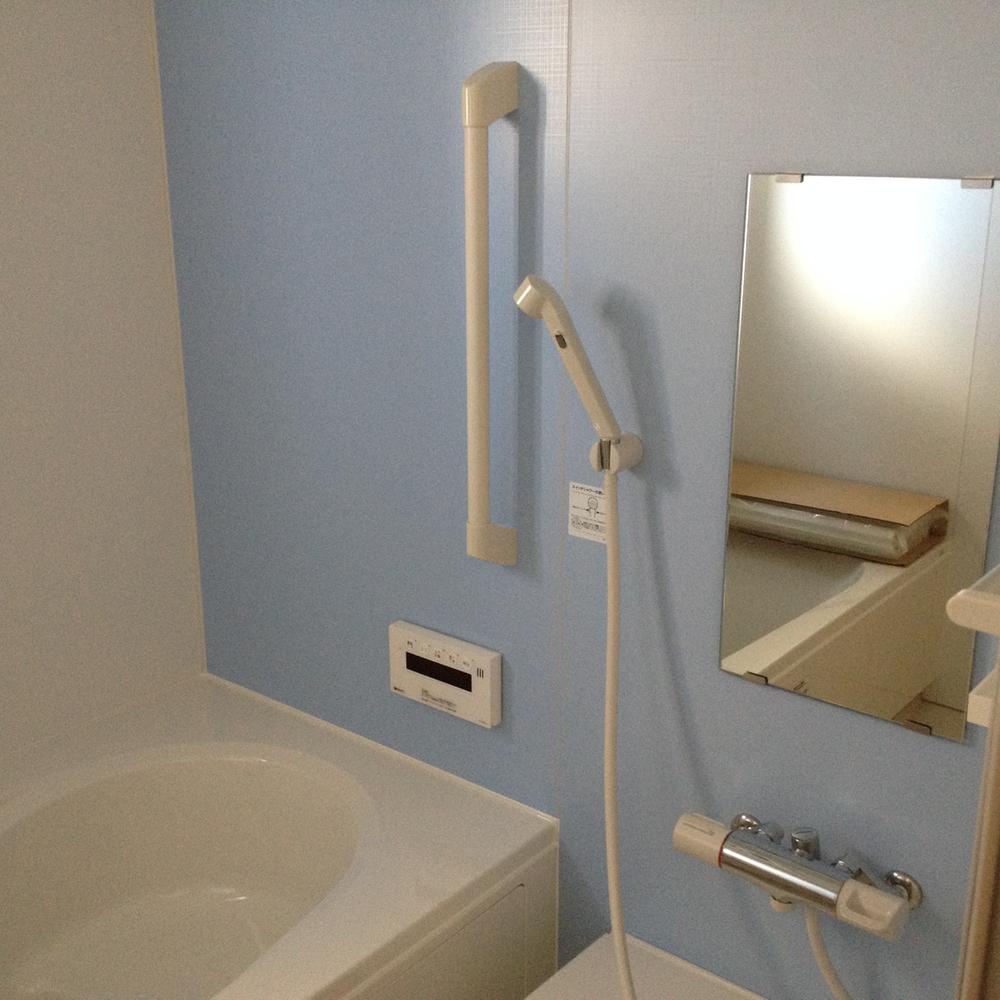 Indoor (11 May 2013) Shooting
室内(2013年11月)撮影
Non-living roomリビング以外の居室 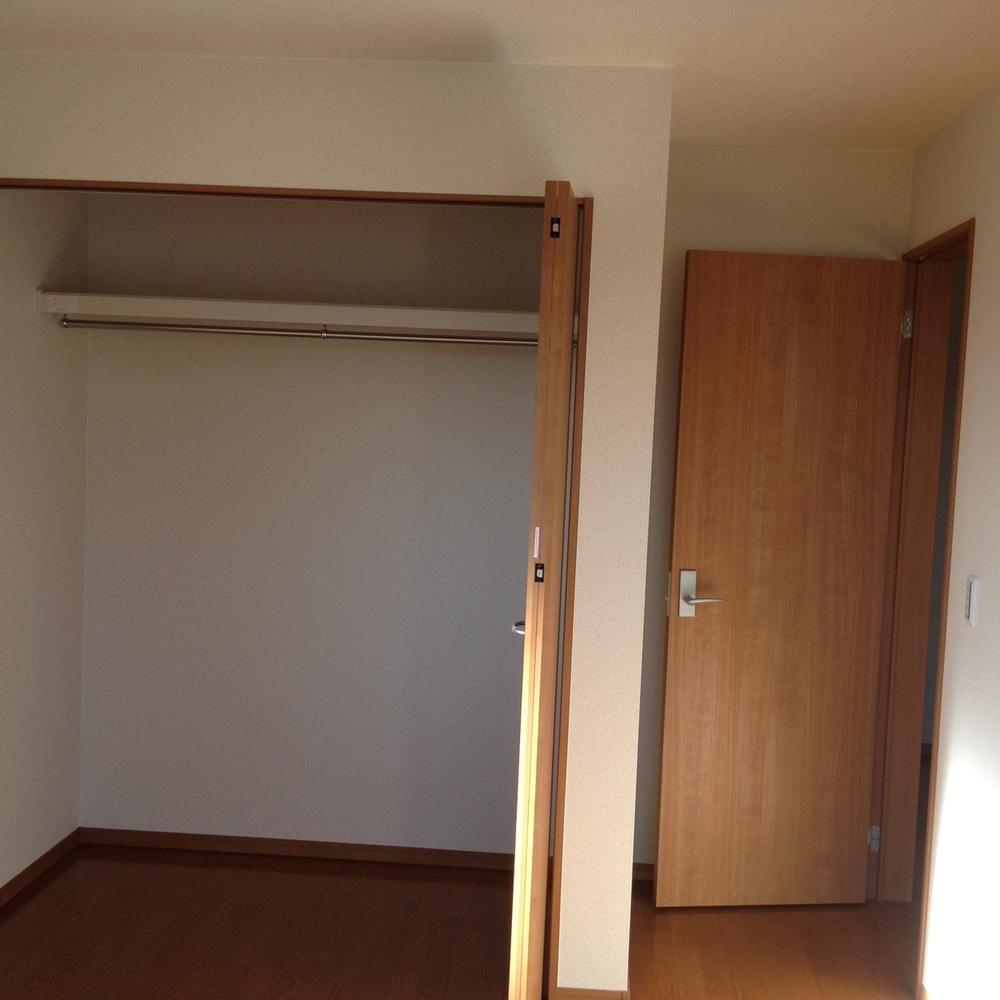 Indoor (11 May 2013) Shooting
室内(2013年11月)撮影
Wash basin, toilet洗面台・洗面所 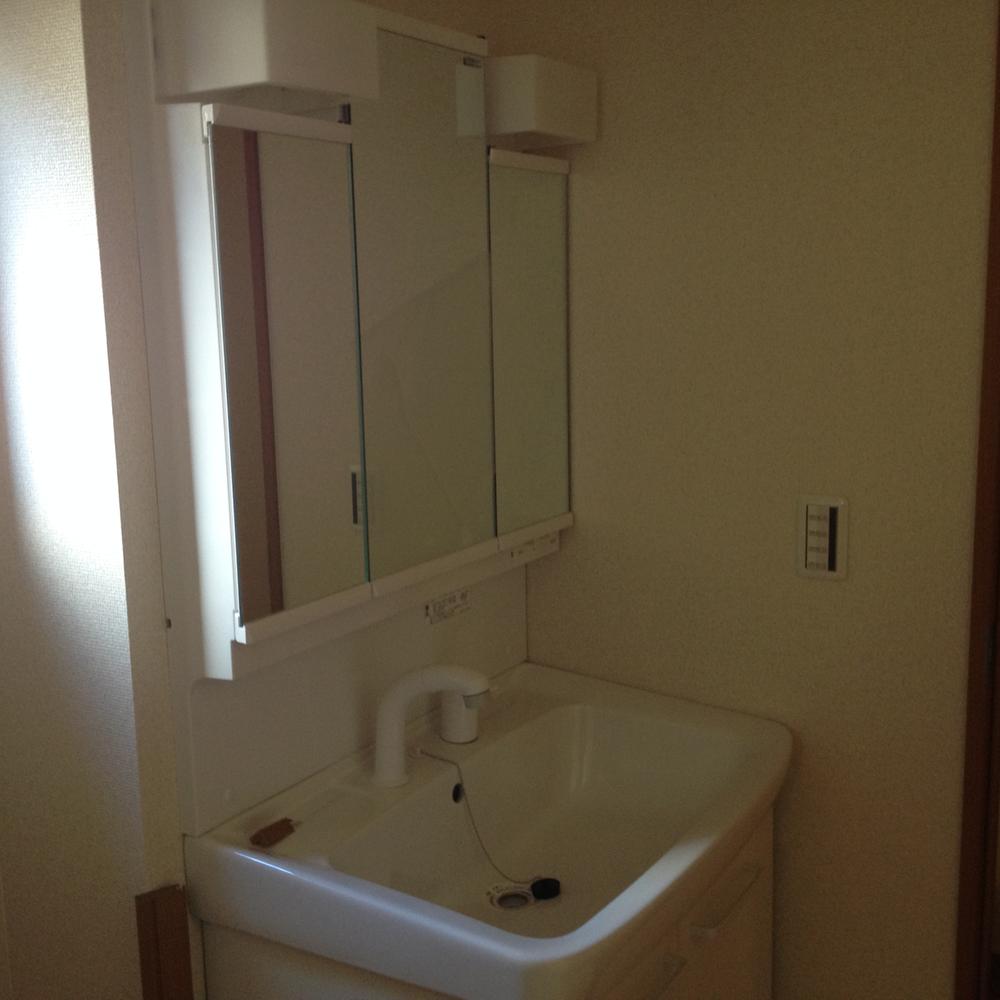 Indoor (11 May 2013) Shooting
室内(2013年11月)撮影
Toiletトイレ 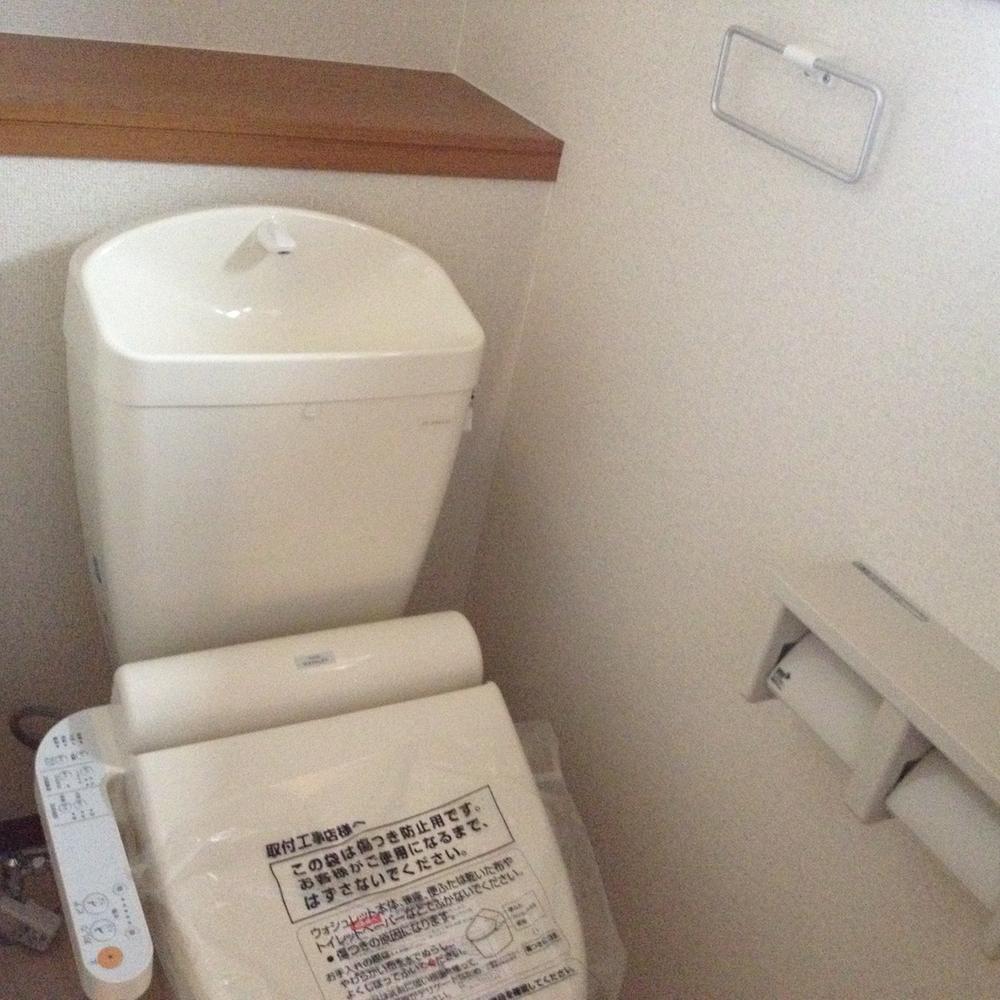 Indoor (11 May 2013) Shooting
室内(2013年11月)撮影
Local photos, including front road前面道路含む現地写真 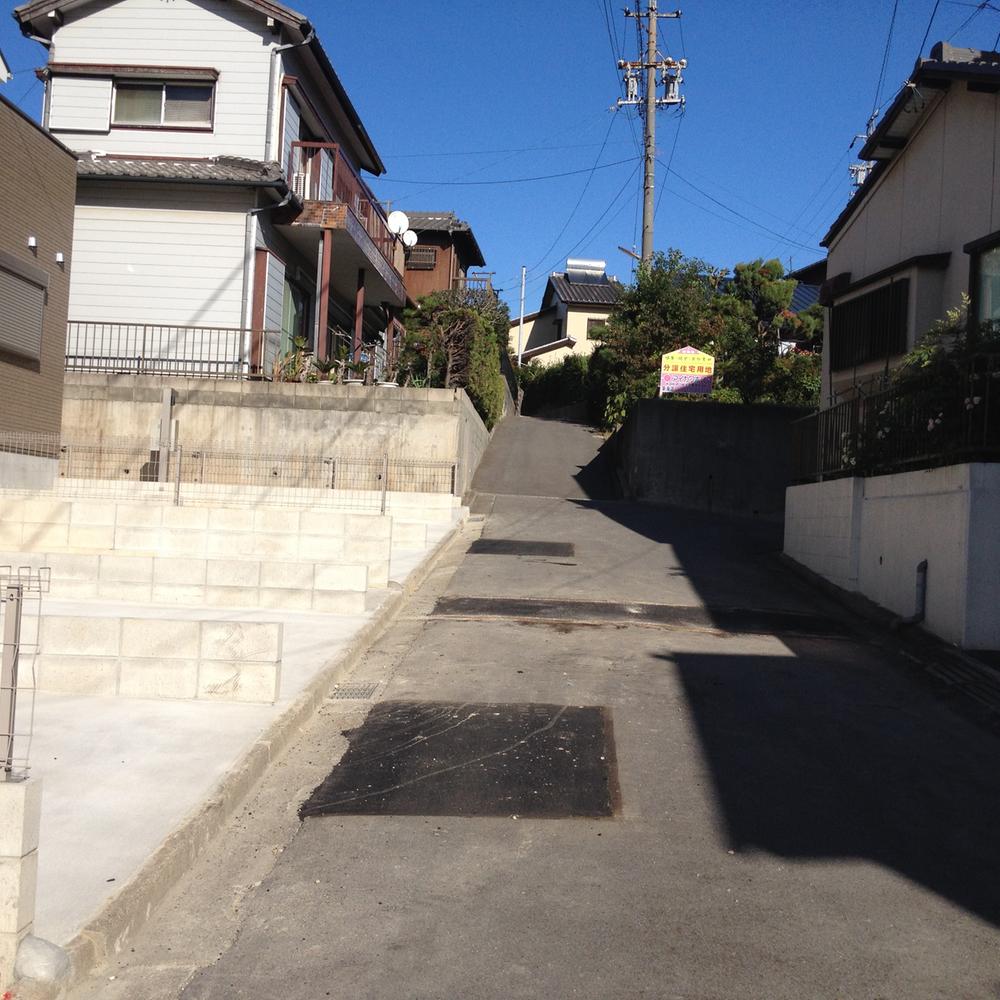 Local (11 May 2013) Shooting
現地(2013年11月)撮影
Balconyバルコニー 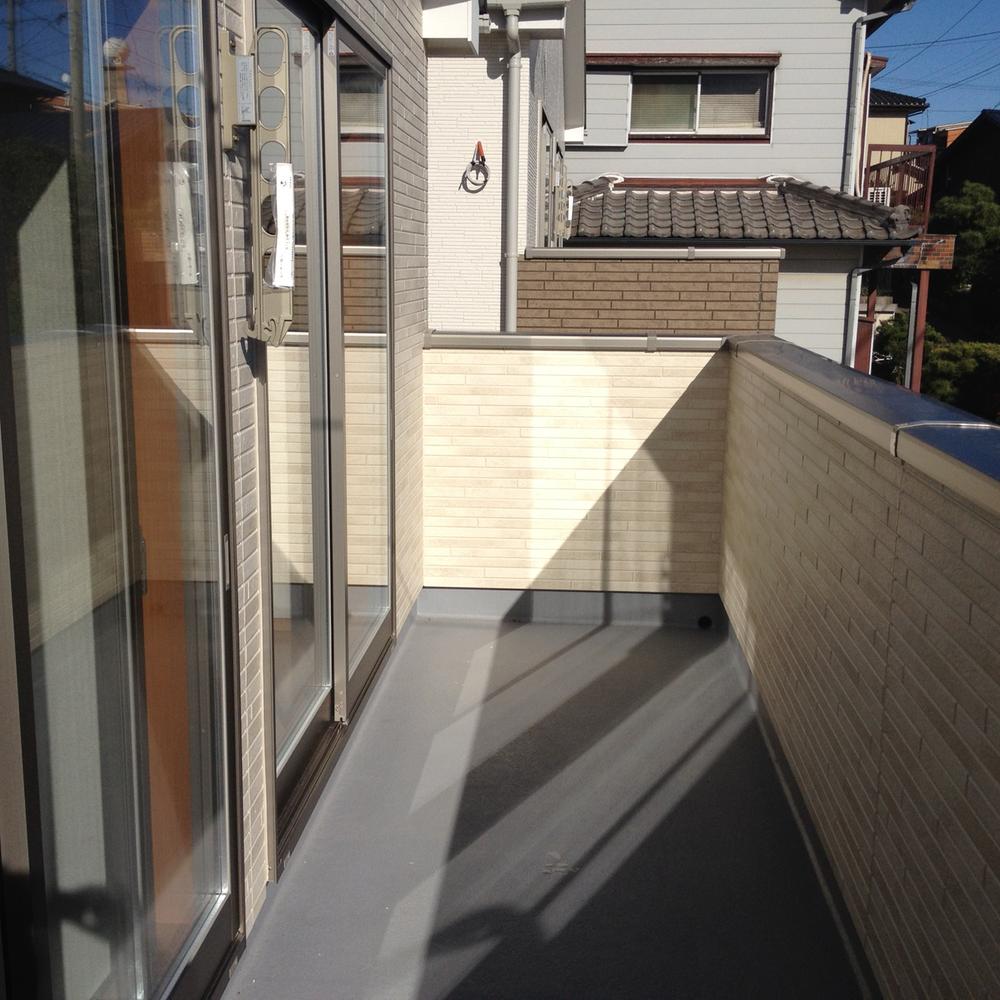 Local (11 May 2013) Shooting
現地(2013年11月)撮影
Supermarketスーパー 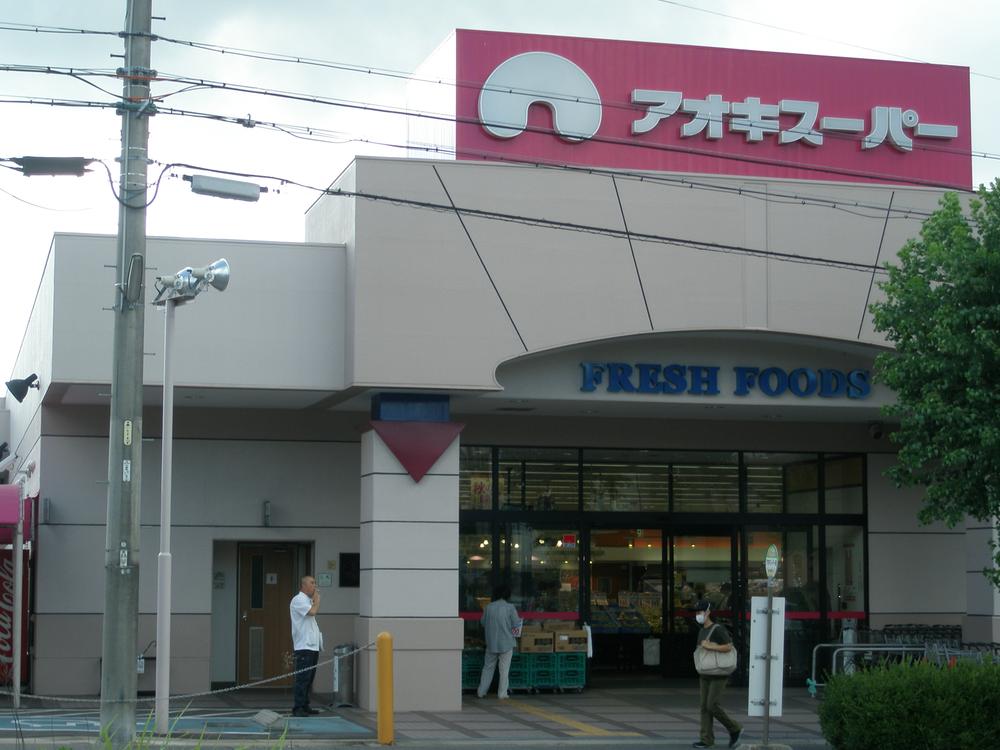 Aoki 1503m until Super Kagiya shop
アオキスーパー加木屋店まで1503m
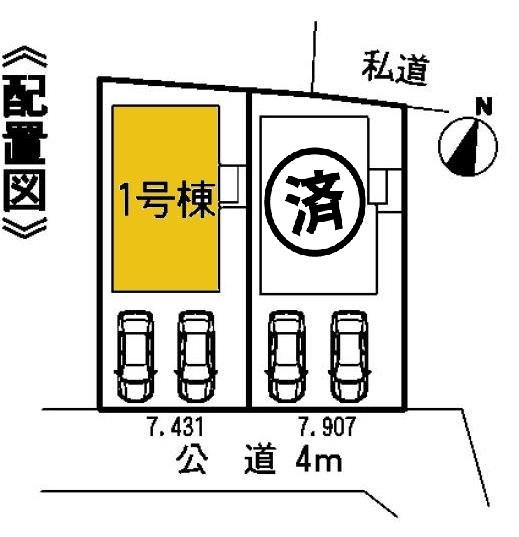 The entire compartment Figure
全体区画図
Local photos, including front road前面道路含む現地写真 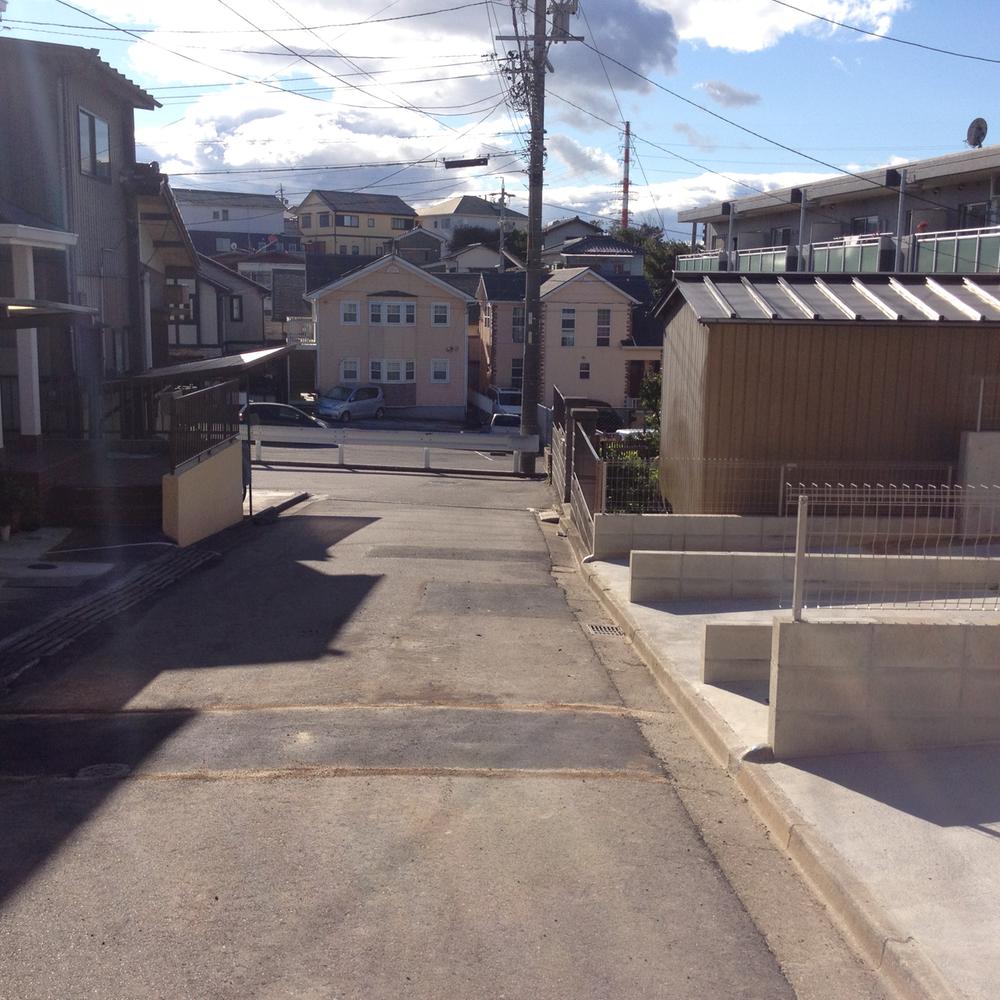 Local (11 May 2013) Shooting
現地(2013年11月)撮影
Junior high school中学校 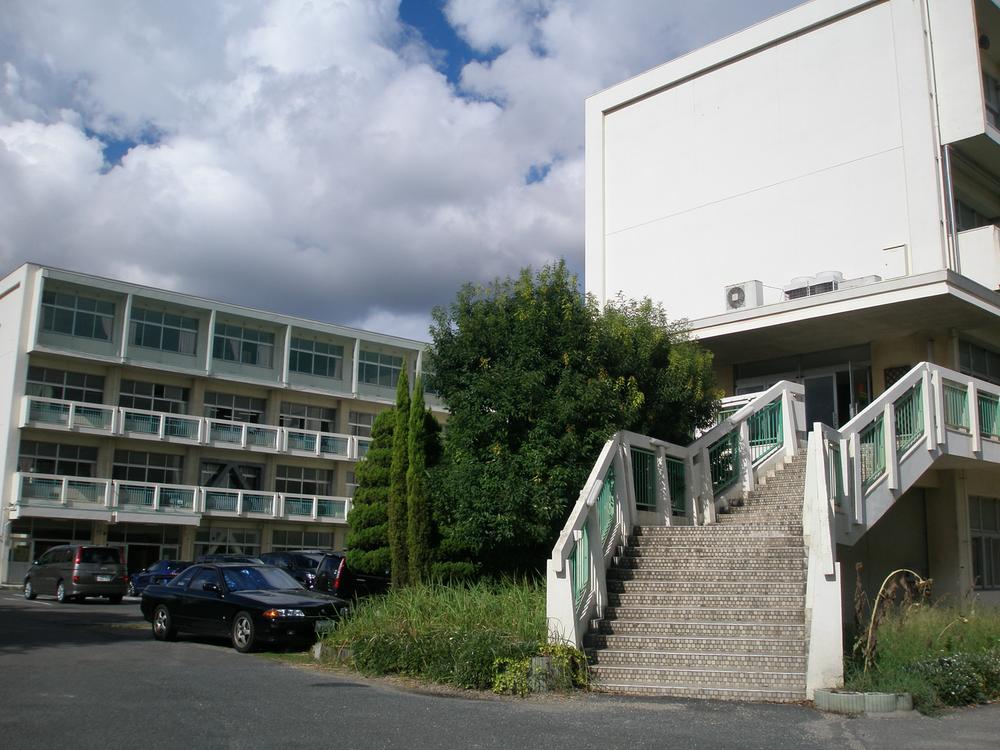 2773m to Tokai Municipal Kagiya junior high school
東海市立加木屋中学校まで2773m
Location
| 














