New Homes » Tokai » Aichi Prefecture » Tokai
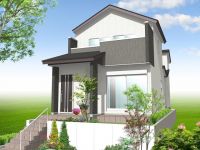 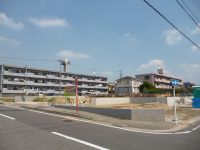
| | Aichi Prefecture Tokai 愛知県東海市 |
| Circulation bus "Seijoh University East" walk 5 minutes 循環バス「星城大学東」歩5分 |
| Light full of living of the south road. Walk-in closet, There is a foyer storage, Also neat storage those of bulky and seasonal! 南面道路の光溢れる暮らし。ウォークインクローゼット、玄関収納があり、かさばる物や季節のものもすっきり収納! |
| Tokonamesen Meitetsu "Shin'nittetsumae" station Walk 17 minutes flat Zhuzhou elementary school Walk 12 Buntairashu junior high school 8 min. Walk one I park 3-minute walk Seven-Eleven 3-minute walk V ・ drug 6 mins Apita Walk 13 minutes Fukinodai family clinic A 5-minute walk Aichi Chita Agricultural Cooperative Tokai Division Walk 5 minutes or less of the equipment is standard equipment. Not pollute the air, Body-friendly floor heating gas prices saving eco Jaws! ! Always clean, Warm eradication ion with bathroom heating dryer beautiful skin effect is also excellent in the winter! Mist sauna Real Estate Consultation, We are held from time to time the building sneak preview! Please feel free to contact us ^^ 名鉄常滑線「新日鉄前」駅 徒歩17分平洲小学校 徒歩12分平洲中学校 徒歩8分ひとつね公園 徒歩3分セブンイレブン 徒歩3分V・drug 徒歩6分アピタ 徒歩13分富貴ノ台ファミリークリニック 徒歩5分あいち知多農協東海事業部 徒歩5分以下の設備は標準装備です。空気を汚さず、体に優しい床暖房ガス代節約エコジョーズ!!いつも清潔、冬でもポカポカ除菌イオン付浴室暖房乾燥機美肌効果抜群!ミストサウナ不動産相談会、建物内覧会を随時開催しております!お気軽にお問合せください^^ |
Features pickup 特徴ピックアップ | | Pre-ground survey / Parking two Allowed / LDK18 tatami mats or more / Super close / Facing south / All room storage / Siemens south road / Or more before road 6m / Japanese-style room / Mist sauna / Face-to-face kitchen / Toilet 2 places / Bathroom 1 tsubo or more / 2-story / South balcony / Underfloor Storage / The window in the bathroom / Dish washing dryer / Walk-in closet / City gas / terrace 地盤調査済 /駐車2台可 /LDK18畳以上 /スーパーが近い /南向き /全居室収納 /南側道路面す /前道6m以上 /和室 /ミストサウナ /対面式キッチン /トイレ2ヶ所 /浴室1坪以上 /2階建 /南面バルコニー /床下収納 /浴室に窓 /食器洗乾燥機 /ウォークインクロゼット /都市ガス /テラス | Price 価格 | | 38,200,000 yen 3820万円 | Floor plan 間取り | | 4LDK 4LDK | Units sold 販売戸数 | | 1 units 1戸 | Total units 総戸数 | | 5 units 5戸 | Land area 土地面積 | | 139.85 sq m (measured) 139.85m2(実測) | Building area 建物面積 | | 112.63 sq m 112.63m2 | Driveway burden-road 私道負担・道路 | | In contact with the south about 6.0m of public roads 南側約6.0mの公道に接する | Completion date 完成時期(築年月) | | Mid-January 2014 2014年1月中旬予定 | Address 住所 | | Aichi Prefecture Tokai Fukinodai 1-151 No. 3 愛知県東海市富貴ノ台1-151番3 | Traffic 交通 | | Circulation bus "Seijoh University East" walk 5 minutes Tokonamesen Meitetsu "Shin'nittetsumae" walk 17 minutes 循環バス「星城大学東」歩5分名鉄常滑線「新日鉄前」歩17分
| Related links 関連リンク | | [Related Sites of this company] 【この会社の関連サイト】 | Contact お問い合せ先 | | (Ltd.) Sanyohousingnagoya Nagoya South Branch TEL: 0800-808-9022 [Toll free] mobile phone ・ Also available from PHS
Caller ID is not notified
Please contact the "saw SUUMO (Sumo)"
If it does not lead, If the real estate company (株)サンヨーハウジング名古屋名古屋南支店TEL:0800-808-9022【通話料無料】携帯電話・PHSからもご利用いただけます
発信者番号は通知されません
「SUUMO(スーモ)を見た」と問い合わせください
つながらない方、不動産会社の方は
| Building coverage, floor area ratio 建ぺい率・容積率 | | Kenpei rate: 60%, Volume ratio: 100% 建ペい率:60%、容積率:100% | Time residents 入居時期 | | Three months after the contract 契約後3ヶ月 | Land of the right form 土地の権利形態 | | Ownership 所有権 | Use district 用途地域 | | One low-rise 1種低層 | Land category 地目 | | Field (current state: residential land) 畑(現況:宅地) | Other limitations その他制限事項 | | Agricultural Land Act notification requirements 農地法届出要 | Overview and notices その他概要・特記事項 | | Building confirmation number: the first 25 confirmed building Aizumi Kense No. 11027 建築確認番号:第25確認建築愛住建セ11027号 | Company profile 会社概要 | | <Seller> Minister of Land, Infrastructure and Transport (4) No. 005803 (Ltd.) Sanyohousingnagoya Nagoya south branch Yubinbango458-0037 Nagoya, Aichi Prefecture Midori Ward Shiomigaoka 2-3 <売主>国土交通大臣(4)第005803号(株)サンヨーハウジング名古屋名古屋南支店〒458-0037 愛知県名古屋市緑区潮見が丘2-3 |
Rendering (appearance)完成予想図(外観) 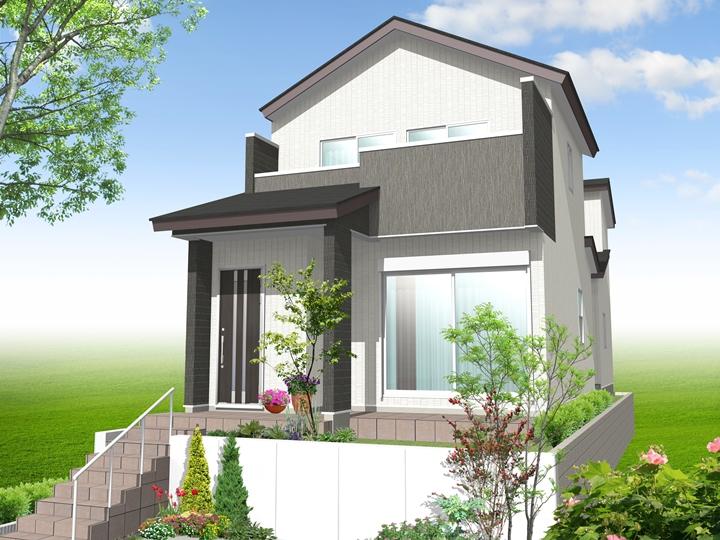 (3 Building) Rendering
(3号棟)完成予想図
Local photos, including front road前面道路含む現地写真 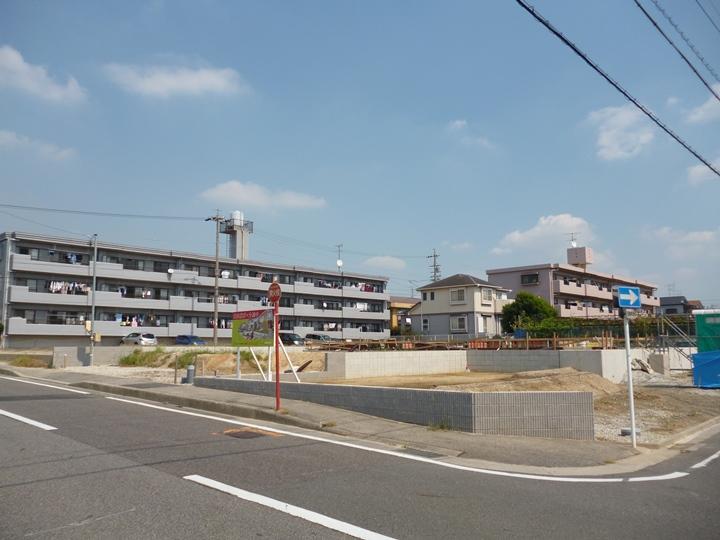 Local (September 2013) Shooting
現地(2013年9月)撮影
The entire compartment Figure全体区画図 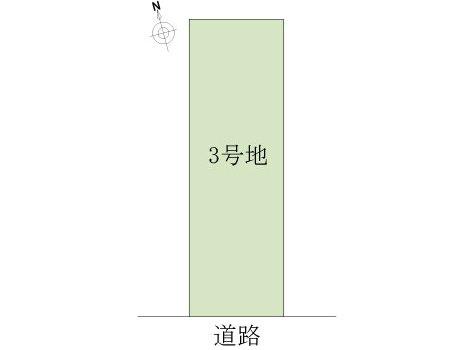 Compartment figure
区画図
Floor plan間取り図 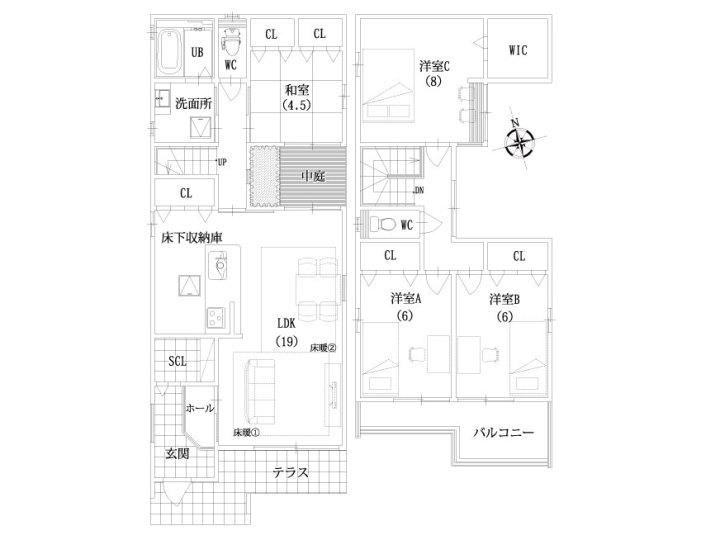 (No. 3 locations), Price 38,200,000 yen, 4LDK, Land area 139.85 sq m , Building area 112.63 sq m
(3号地)、価格3820万円、4LDK、土地面積139.85m2、建物面積112.63m2
Same specifications photo (bathroom)同仕様写真(浴室) 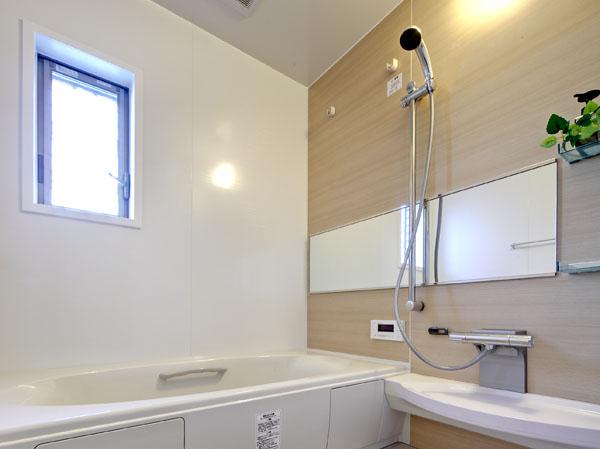 For the same specification photo, In fact and might be different.
同仕様写真の為、実際とは異なる場合がございます。
Same specifications photo (kitchen)同仕様写真(キッチン) 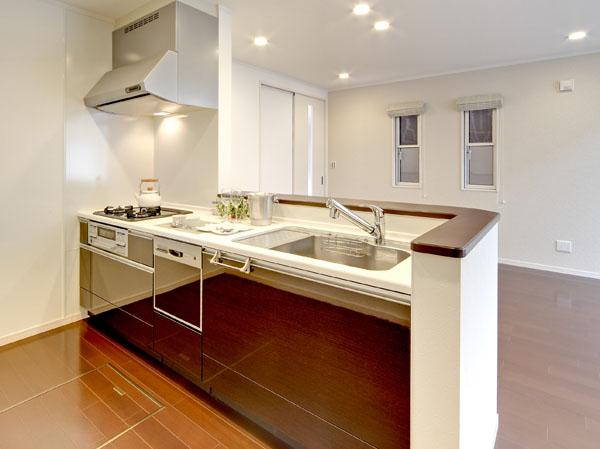 For the same specification photo, In fact and might be different.
同仕様写真の為、実際とは異なる場合がございます。
Junior high school中学校 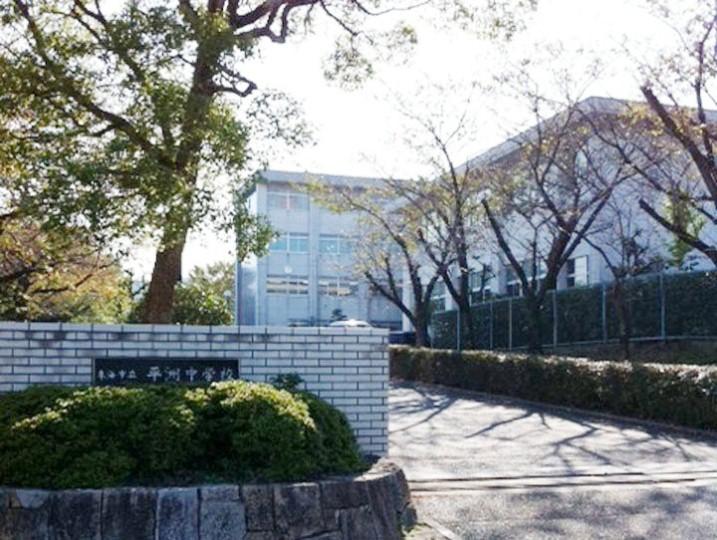 Hirashu 600m until junior high school
平洲中学校まで600m
Park公園 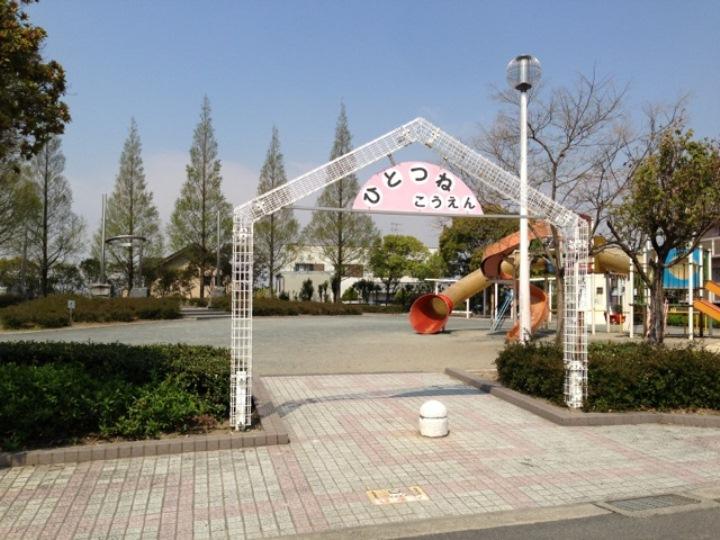 230m until one I park
ひとつね公園まで230m
Station駅 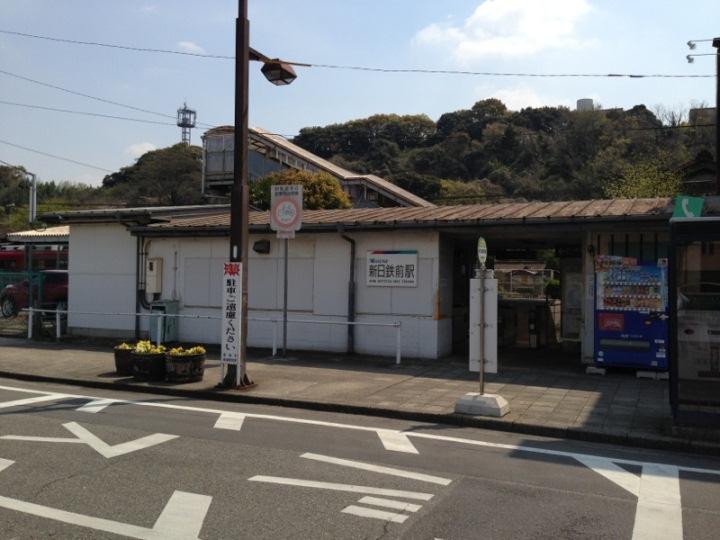 Meitetsu "Shin'nittetsumae" 1290m to the station
名鉄「新日鉄前」駅まで1290m
Shopping centreショッピングセンター 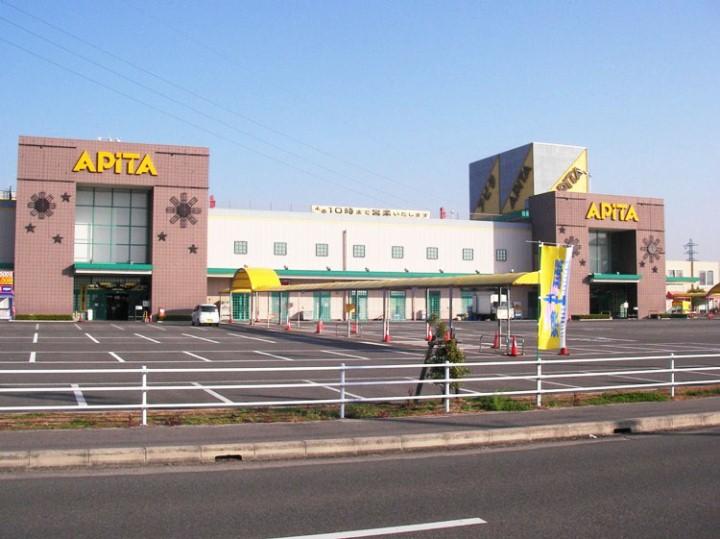 Apita 1000m until Tokai Arao shop
アピタ東海荒尾店まで1000m
Drug storeドラッグストア 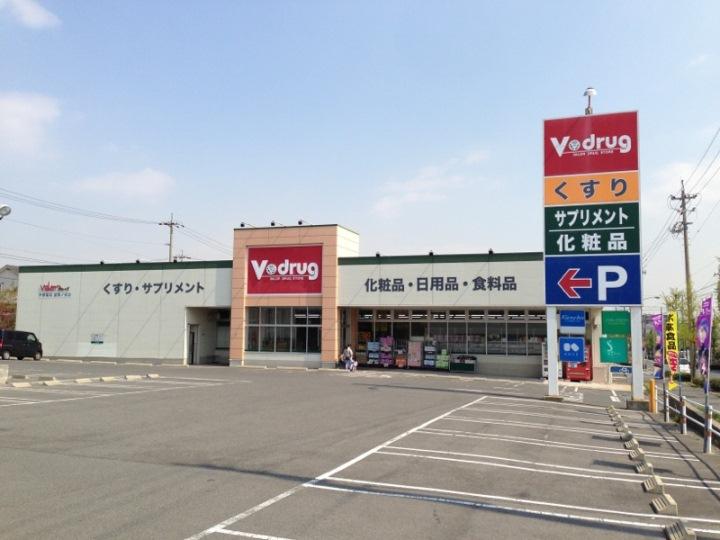 V ・ Until the drug 450m
V・drugまで450m
Hospital病院 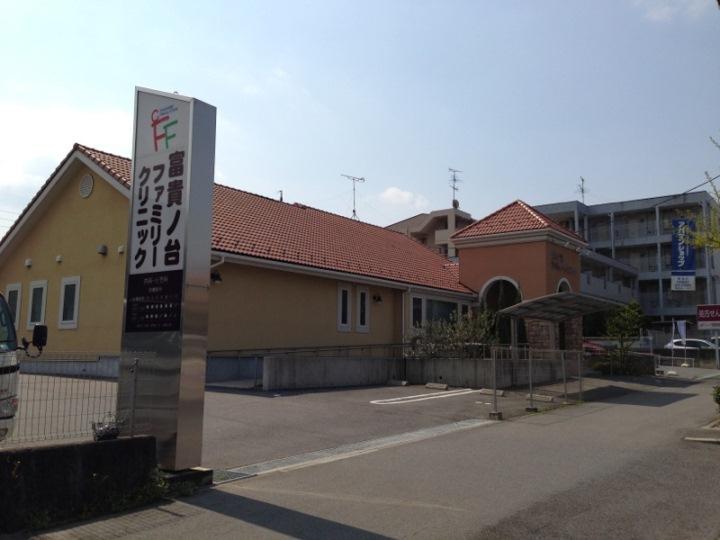 Fukinodai 350m until the family clinic
富貴ノ台ファミリークリニックまで350m
Primary school小学校 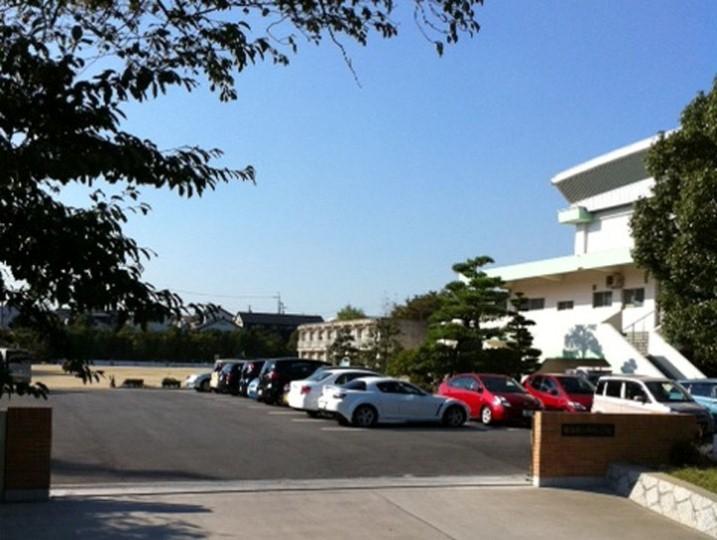 Hirashu until elementary school 900m
平洲小学校まで900m
Local guide map現地案内図 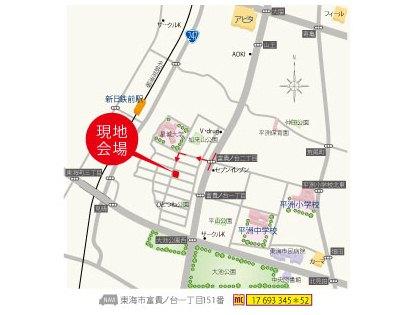 Local guide map
現地 案内図
Exhibition hall / Showroom展示場/ショウルーム 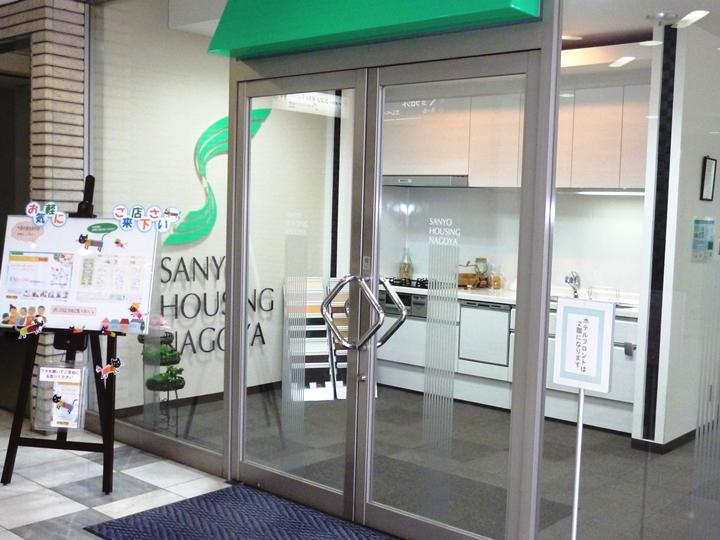 It is the first floor of the Tokai City Hotel ☆ Please come feel free to contact with your family ^^
東海シティホテルの1階です☆ご家族でお気軽にお越し下さい^^
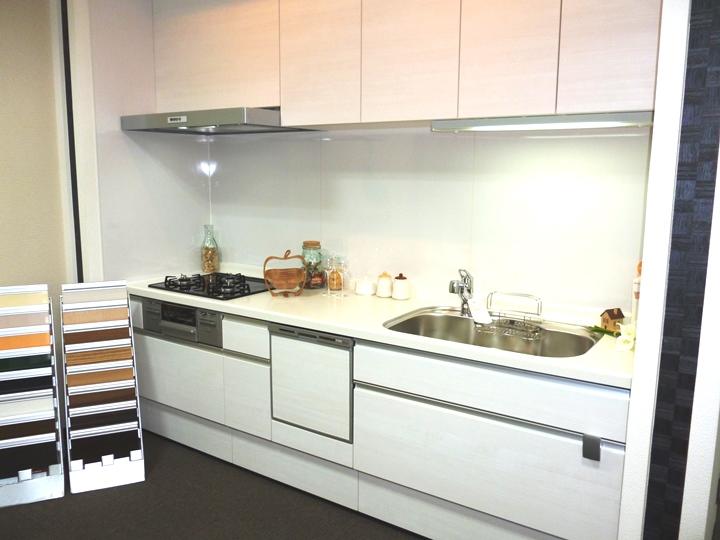 Many storage, Easy-to-use kitchen. Also actually you can see other colors!
収納も多く、使いやすいキッチンです。他のカラーバリエーションも実際にご覧いただけます!
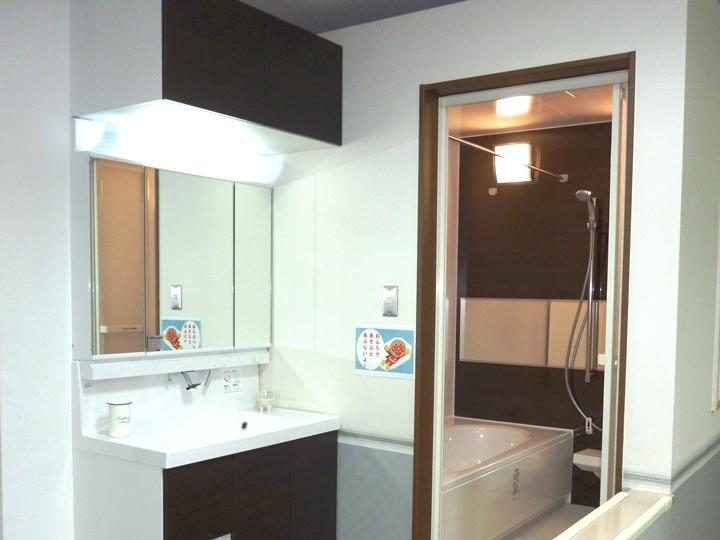 It is a wash basin and bathroom. Functionality, Excellent bathroom design, In fact, please visit
洗面台と浴室です。機能性、デザイン性に優れた浴室を、実際にご覧下さい
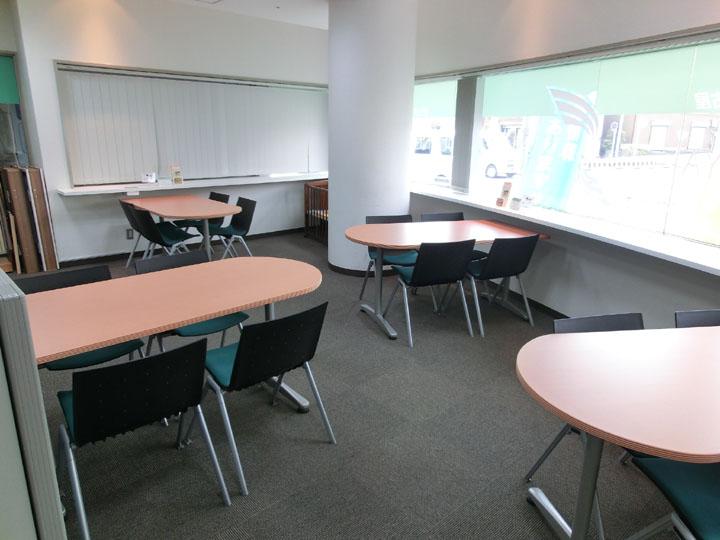 It is meeting space. Architect, Proposed a plan that Interior coordinator fits your, We support.
打ち合わせスペースです。設計士、インテリアコーディネーターがお客様に合ったプランを提案、サポート致します。
Local guide map現地案内図 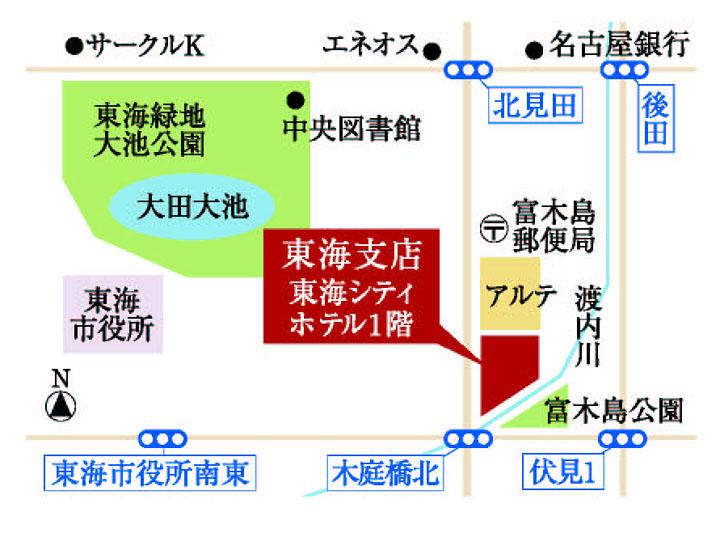 Tokai Branch Information map
東海支店 案内図
Location
| 



















