New Homes » Tokai » Aichi Prefecture » Tokai
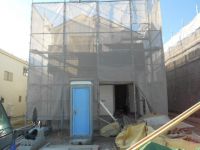 
| | Aichi Prefecture Tokai 愛知県東海市 |
| Kowasen Meitetsu "Takayokosuka" walk 37 minutes 名鉄河和線「高横須賀」歩37分 |
| Your house hunting Please leave Sanbiosu! 0800-602-4499 (free call) until we also offer hesitate to loan etc. consultation please call! ! お家探しはサンビオスにお任せください!0800-602-4499(無料通話)までお気軽にお電話下さいローン等ご相談も承っております!! |
| ☆ Higashiyama nursery walk about 9 minutes ☆ ☆ Yamanaka walk about 14 minutes ☆ ☆ Fukishima clinic walk about 9 minutes ☆ ☆ Funeshima elementary school walk about 9 minutes ☆ ☆ Fukishima junior high school about a 10-minute walk ☆ ☆ FamilyMart walk about 9 minutes ☆ ☆東山保育園徒歩約9分☆☆ヤマナカ徒歩約14分☆☆富木島診療所徒歩約9分☆☆船島小学校徒歩約9分☆☆富木島中学校徒歩約10分☆☆ファミリーマート徒歩約9分☆ |
Features pickup 特徴ピックアップ | | Parking two Allowed / LDK20 tatami mats or more / Facing south / System kitchen / Bathroom Dryer / Yang per good / All room storage / Japanese-style room / Shaping land / Washbasin with shower / Face-to-face kitchen / Toilet 2 places / Bathroom 1 tsubo or more / 2-story / South balcony / Double-glazing / Underfloor Storage / TV monitor interphone / Walk-in closet / City gas / Maintained sidewalk / roof balcony 駐車2台可 /LDK20畳以上 /南向き /システムキッチン /浴室乾燥機 /陽当り良好 /全居室収納 /和室 /整形地 /シャワー付洗面台 /対面式キッチン /トイレ2ヶ所 /浴室1坪以上 /2階建 /南面バルコニー /複層ガラス /床下収納 /TVモニタ付インターホン /ウォークインクロゼット /都市ガス /整備された歩道 /ルーフバルコニー | Event information イベント情報 | | Local guide Board (Please be sure to ask in advance) schedule / Now open ◆ ◇ local guides Association ◆ ◇ certainly please contact us in advance. The staff will be happy to guide you on site! 0800-602-4499 (toll free) to feel free to call us please weekdays, I wanted to let you know regardless of Saturday and Sunday! ! 現地案内会(事前に必ずお問い合わせください)日程/公開中◆◇現地案内会◆◇事前に必ずご連絡ください。スタッフが現地にてご案内させていただきます!0800-602-4499(無料通話)までお気軽にお電話下さい平日、土日問わずご案内させていただきます!! | Price 価格 | | 23,900,000 yen ~ 25,800,000 yen 2390万円 ~ 2580万円 | Floor plan 間取り | | 3LDK ~ 4LDK 3LDK ~ 4LDK | Units sold 販売戸数 | | 7 units 7戸 | Total units 総戸数 | | 7 units 7戸 | Land area 土地面積 | | 130.02 sq m ~ 170.46 sq m (39.33 tsubo ~ 51.56 tsubo) (Registration) 130.02m2 ~ 170.46m2(39.33坪 ~ 51.56坪)(登記) | Building area 建物面積 | | 92.76 sq m ~ 99.38 sq m (28.05 tsubo ~ 30.06 tsubo) (Registration) 92.76m2 ~ 99.38m2(28.05坪 ~ 30.06坪)(登記) | Driveway burden-road 私道負担・道路 | | Road width: 6.5m 道路幅:6.5m | Completion date 完成時期(築年月) | | 2013 late December plans 2013年12月下旬予定 | Address 住所 | | Aichi Prefecture Tokai Fukishima cho Fujishima 愛知県東海市富木島町藤島 | Traffic 交通 | | Kowasen Meitetsu "Takayokosuka" walk 37 minutes
Tokonamesen Meitetsu "Shin'nittetsumae" walk 47 minutes 名鉄河和線「高横須賀」歩37分
名鉄常滑線「新日鉄前」歩47分
| Related links 関連リンク | | [Related Sites of this company] 【この会社の関連サイト】 | Person in charge 担当者より | | Through the work of 30's real estate: Contact Shataku Ken'nami Saki Kenichi age, We will correspond with the sincerity to various consultation. To become a customer of a good partner, We will continue to pile the effort. 担当者宅建浪崎兼一年齢:30代不動産という仕事を通じて、様々なご相談に真心を持って対応させて頂きます。お客様の良きパートナーとなる為、努力を重ねて参ります。 | Contact お問い合せ先 | | TEL: 0800-602-4499 [Toll free] mobile phone ・ Also available from PHS
Caller ID is not notified
Please contact the "saw SUUMO (Sumo)"
If it does not lead, If the real estate company TEL:0800-602-4499【通話料無料】携帯電話・PHSからもご利用いただけます
発信者番号は通知されません
「SUUMO(スーモ)を見た」と問い合わせください
つながらない方、不動産会社の方は
| Building coverage, floor area ratio 建ぺい率・容積率 | | Kenpei rate: 60%, Volume ratio: 150% 建ペい率:60%、容積率:150% | Time residents 入居時期 | | Consultation 相談 | Land of the right form 土地の権利形態 | | Ownership 所有権 | Structure and method of construction 構造・工法 | | Wooden 2-story 木造2階建 | Use district 用途地域 | | One middle and high 1種中高 | Land category 地目 | | Hybrid land 雑種地 | Other limitations その他制限事項 | | Article 22 areas 22条区域 | Overview and notices その他概要・特記事項 | | Contact Person: Namisaki Kenichi, Building confirmation number: No. KS113-3110-00800 ~ No. KS113-3110-0086 担当者:浪崎兼一、建築確認番号:第KS113-3110-00800号 ~ 第KS113-3110-0086号 | Company profile 会社概要 | | <Mediation> Governor of Aichi Prefecture (1) the first 021,665 No. Century 21 (Ltd.) Sanbiosu Yubinbango470-2102 Aichi Prefecture Chita-gun higashiura Oaza Ogawa character under exit 22-4 <仲介>愛知県知事(1)第021665号センチュリー21(株)サンビオス〒470-2102 愛知県知多郡東浦町大字緒川字下出口22-4 |
Local appearance photo現地外観写真 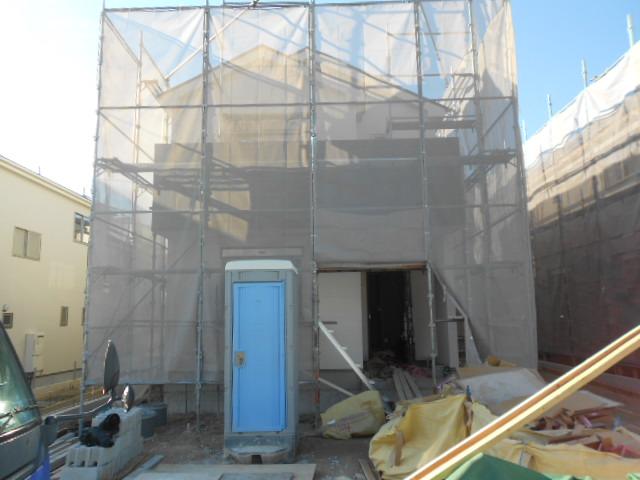 Local (12 May 2013) Shooting 4 Building completion of framework
現地(2013年12月)撮影 4号棟上棟
Otherその他 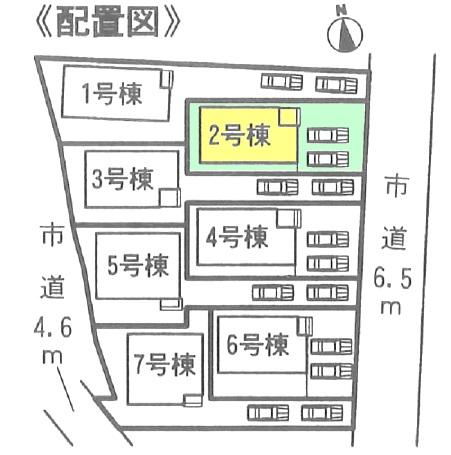 layout drawing
配置図
Livingリビング 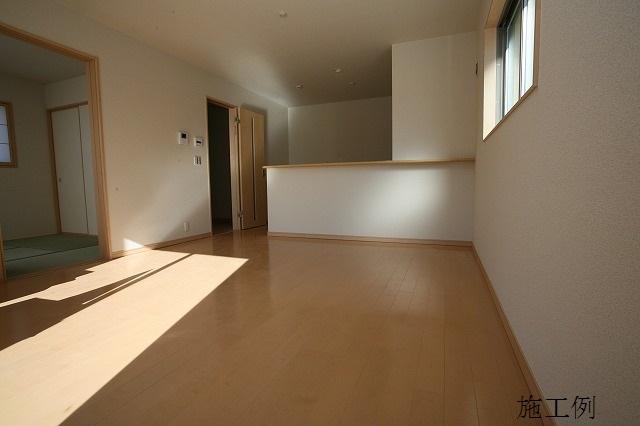 Example of construction
施工例
Floor plan間取り図 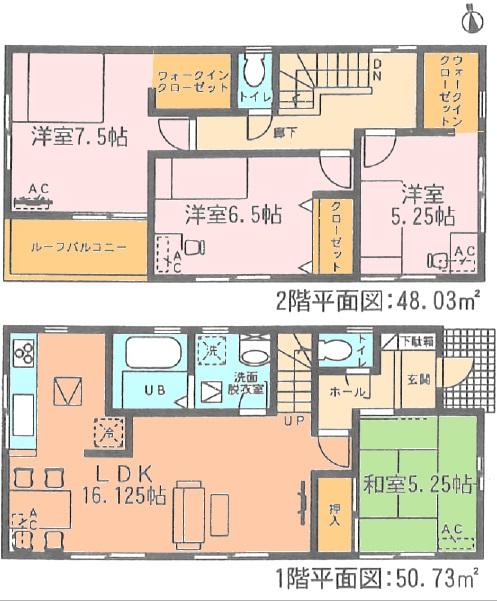 (1 Building), Price 23,900,000 yen, 4LDK, Land area 170.46 sq m , Building area 98.76 sq m
(1号棟)、価格2390万円、4LDK、土地面積170.46m2、建物面積98.76m2
Local appearance photo現地外観写真 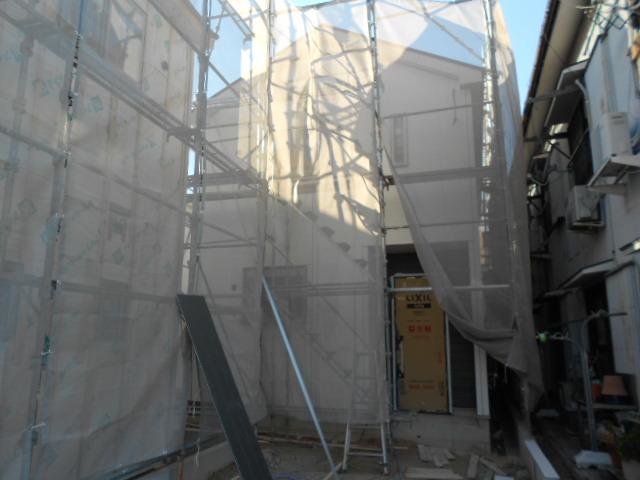 Local (12 May 2013) Shooting 1 Building completion of framework
現地(2013年12月)撮影 1号棟上棟
Bathroom浴室 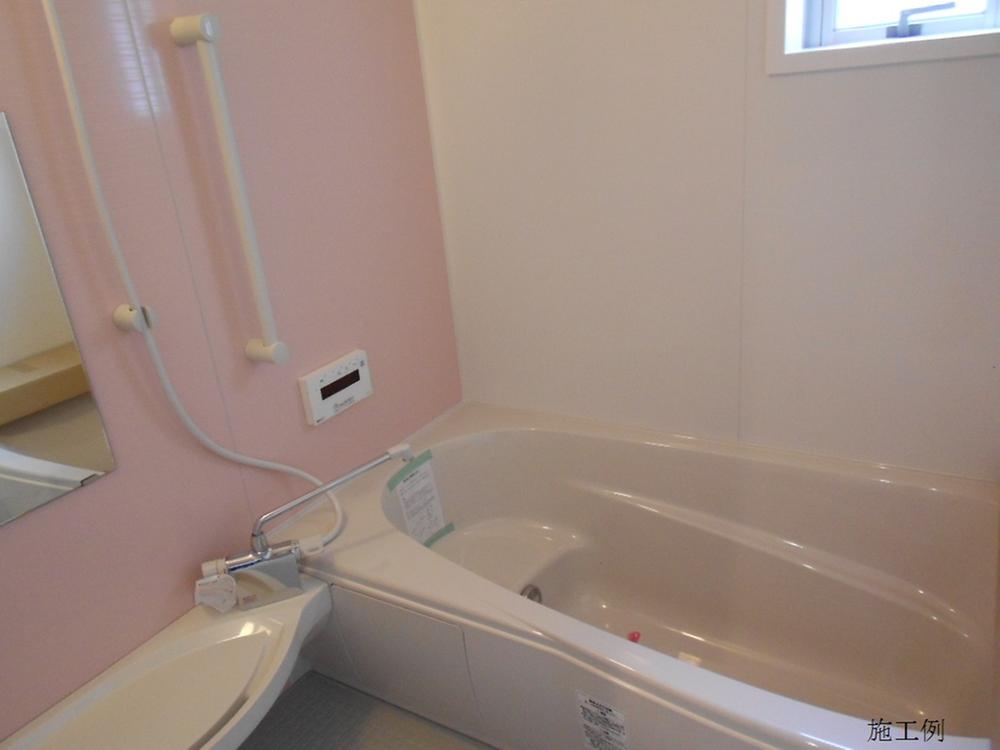 Example of construction
施工例
Kitchenキッチン 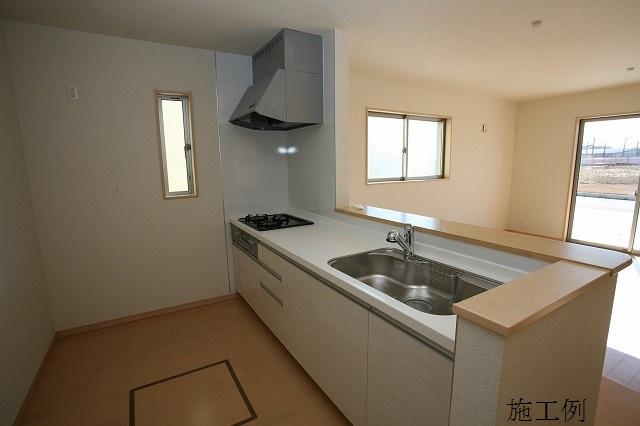 Example of construction
施工例
Non-living roomリビング以外の居室 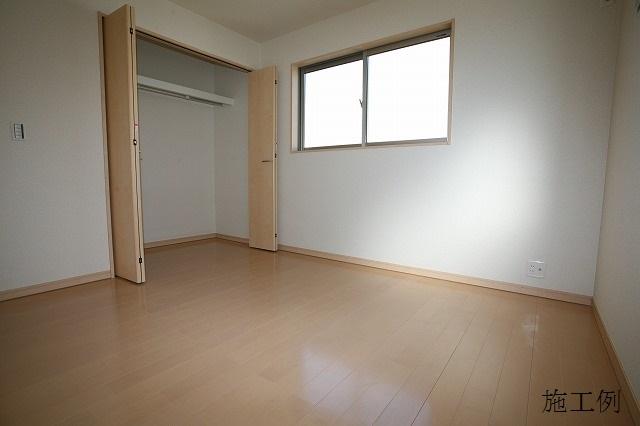 Example of construction
施工例
Wash basin, toilet洗面台・洗面所 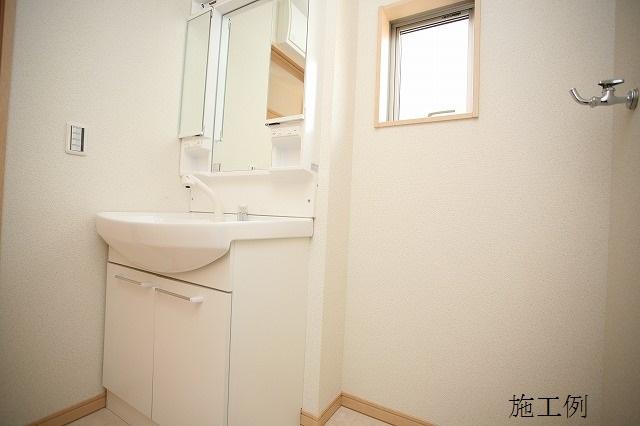 Example of construction
施工例
Local photos, including front road前面道路含む現地写真 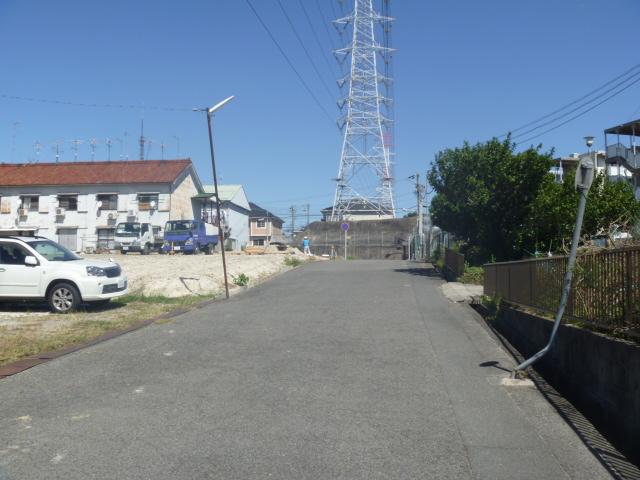 Local (September 2013) Shooting
現地(2013年9月)撮影
Shopping centreショッピングセンター 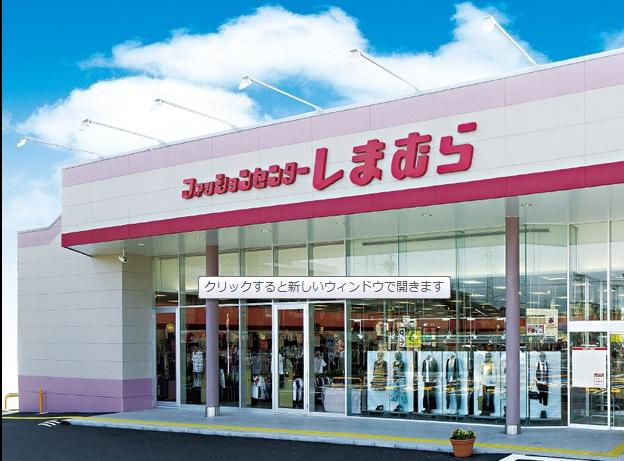 2050m to Fashion Center Shimamura Arao shop
ファッションセンターしまむら荒尾店まで2050m
The entire compartment Figure全体区画図 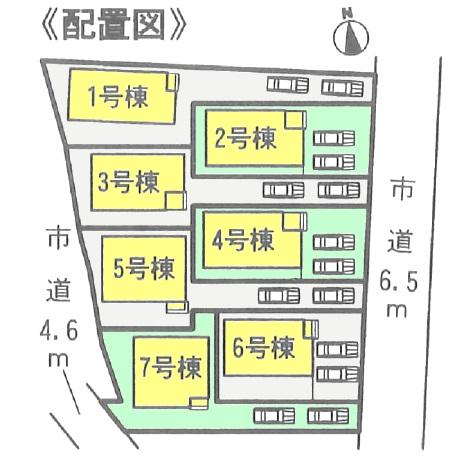 layout drawing
配置図
Floor plan間取り図 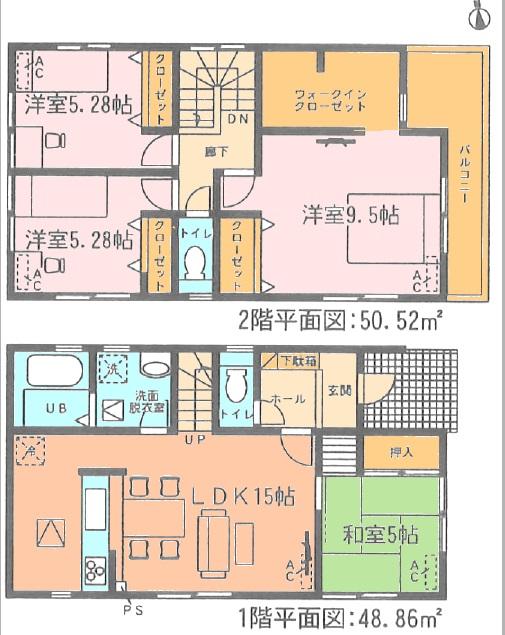 (Building 2), Price 25,800,000 yen, 4LDK, Land area 130.02 sq m , Building area 99.38 sq m
(2号棟)、価格2580万円、4LDK、土地面積130.02m2、建物面積99.38m2
Local appearance photo現地外観写真 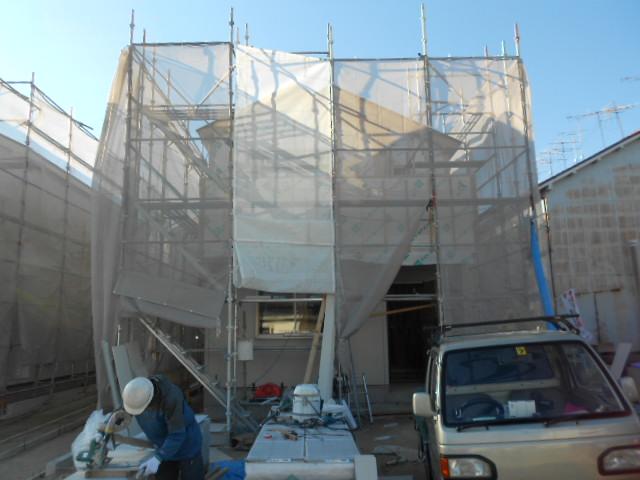 Local (12 May 2013) Shooting Building 2 completion of framework
現地(2013年12月)撮影 2号棟上棟
Bathroom浴室 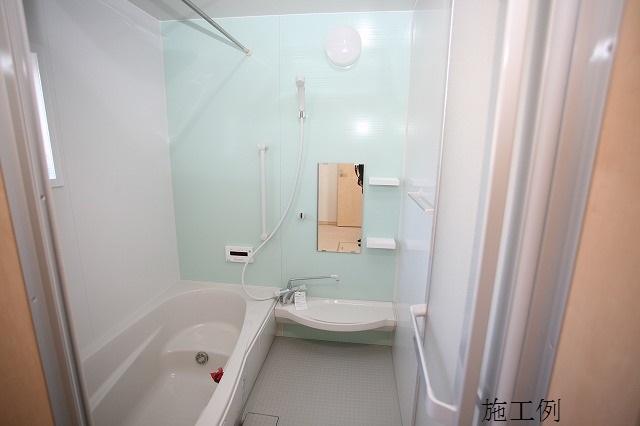 Example of construction
施工例
Non-living roomリビング以外の居室 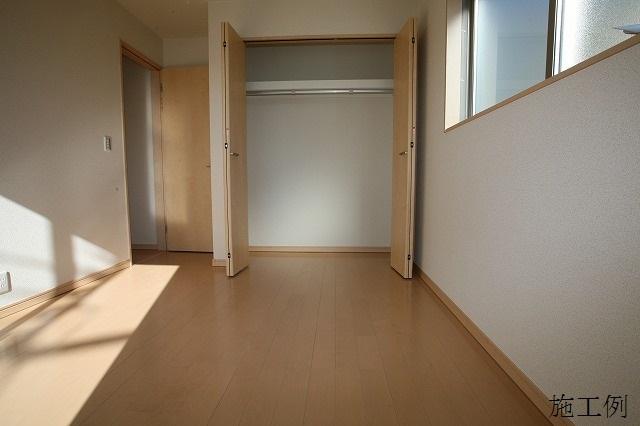 Example of construction
施工例
Floor plan間取り図 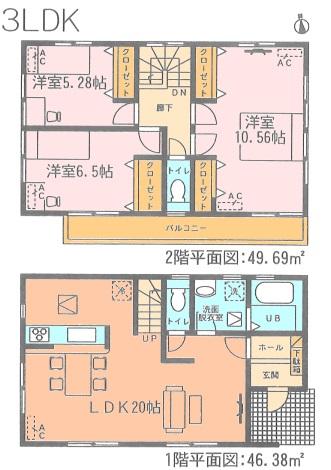 (3 Building), Price 23,900,000 yen, 3LDK, Land area 146.38 sq m , Building area 96.07 sq m
(3号棟)、価格2390万円、3LDK、土地面積146.38m2、建物面積96.07m2
Local appearance photo現地外観写真 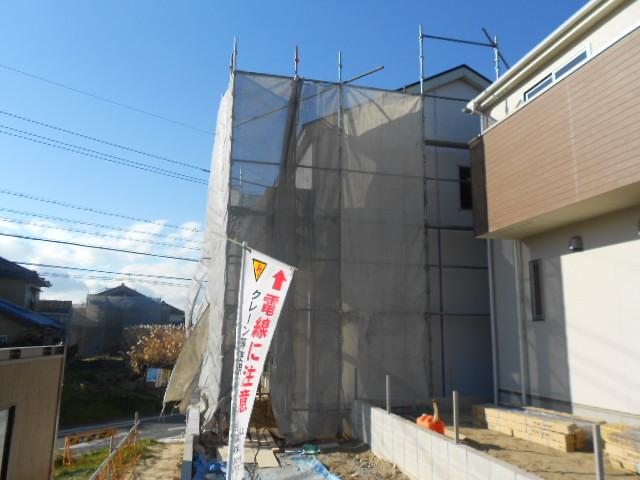 Local (12 May 2013) Shooting 7 Building completion of framework
現地(2013年12月)撮影 7号棟上棟
Non-living roomリビング以外の居室 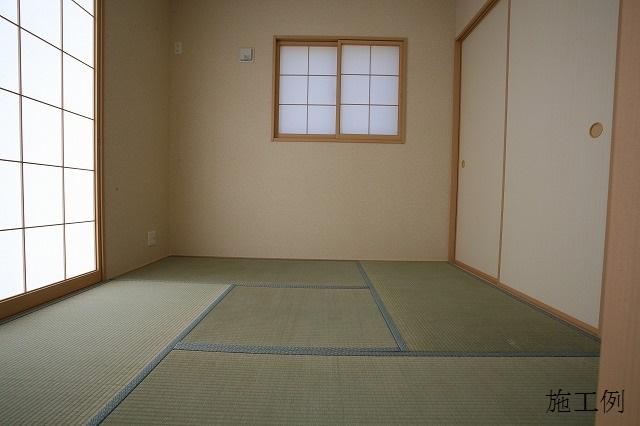 Example of construction
施工例
Floor plan間取り図 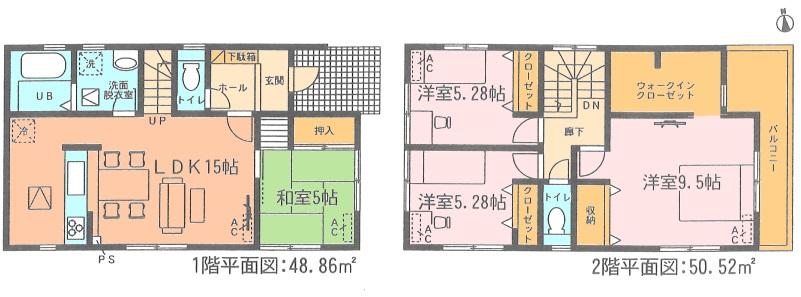 (4 Building), Price 25,800,000 yen, 4LDK, Land area 130.3 sq m , Building area 99.38 sq m
(4号棟)、価格2580万円、4LDK、土地面積130.3m2、建物面積99.38m2
Local appearance photo現地外観写真 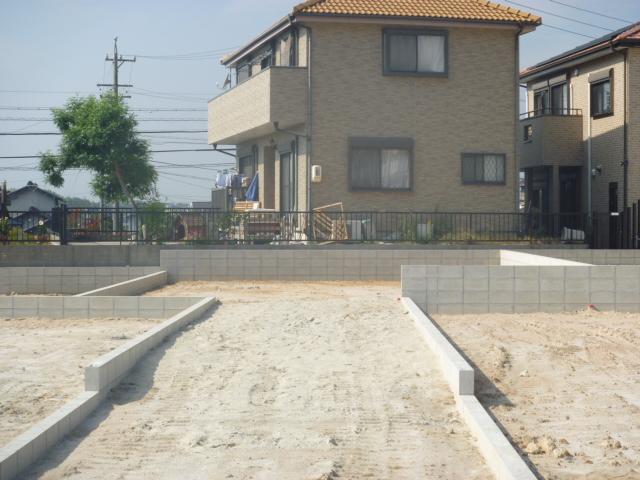 Local (11 May 2013) Shooting Building 3 vacant lot
現地(2013年11月)撮影 3号棟更地
Location
|






















