New Homes » Tokai » Aichi Prefecture » Tokai
 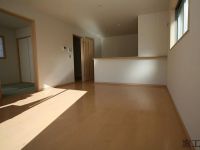
| | Aichi Prefecture Tokai 愛知県東海市 |
| Kowasen Meitetsu "Takayokosuka" walk 18 minutes 名鉄河和線「高横須賀」歩18分 |
| Your house hunting Please leave Sanbiosu! Loans consultation are also available 0800-602-4499 (toll free) to Please feel free to call us! ! お家探しはサンビオスにお任せください!ローン等ご相談も承っております0800-602-4499(無料通話)までお気軽にお電話下さい!! |
| ☆ Yokosuka junior high school walk about 12 minutes ☆ ☆ Kagiya nursery walk about 14 minutes ☆ ☆ Circle k walk about 3 minutes ☆ ☆ About 8 minutes feel Cars ☆ ☆ Nakanoike park walk about 3 minutes ☆ ☆横須賀中学校徒歩約12分☆☆加木屋保育園徒歩約14分☆☆サークルk徒歩約3分☆☆フィール車約8分☆☆中ノ池公園徒歩約3分☆ |
Features pickup 特徴ピックアップ | | Parking two Allowed / LDK18 tatami mats or more / Facing south / System kitchen / Bathroom Dryer / Yang per good / All room storage / Shaping land / Washbasin with shower / Face-to-face kitchen / Toilet 2 places / Bathroom 1 tsubo or more / 2-story / Double-glazing / Underfloor Storage / Walk-in closet / All room 6 tatami mats or more / City gas 駐車2台可 /LDK18畳以上 /南向き /システムキッチン /浴室乾燥機 /陽当り良好 /全居室収納 /整形地 /シャワー付洗面台 /対面式キッチン /トイレ2ヶ所 /浴室1坪以上 /2階建 /複層ガラス /床下収納 /ウォークインクロゼット /全居室6畳以上 /都市ガス | Event information イベント情報 | | Local guide Board (Please be sure to ask in advance) schedule / Now open ◆ ◇ local guides Association ◆ ◇ certainly please contact us in advance. The staff will be happy to guide you on site! Weekday, I wanted to let you know regardless of Saturday and Sunday! 0800-602-4499 (toll free) to Please feel free to call us 現地案内会(事前に必ずお問い合わせください)日程/公開中◆◇現地案内会◆◇事前に必ずご連絡ください。スタッフが現地にてご案内させていただきます!平日、土日問わずご案内させていただきます!0800-602-4499(無料通話)までお気軽にお電話下さい | Price 価格 | | 24,900,000 yen ~ 26,900,000 yen 2490万円 ~ 2690万円 | Floor plan 間取り | | 3LDK ~ 4LDK 3LDK ~ 4LDK | Units sold 販売戸数 | | 2 units 2戸 | Total units 総戸数 | | 2 units 2戸 | Land area 土地面積 | | 107.76 sq m ~ 123.06 sq m (32.59 tsubo ~ 37.22 tsubo) (Registration) 107.76m2 ~ 123.06m2(32.59坪 ~ 37.22坪)(登記) | Building area 建物面積 | | 92.76 sq m ~ 99.38 sq m (28.05 tsubo ~ 30.06 tsubo) (Registration) 92.76m2 ~ 99.38m2(28.05坪 ~ 30.06坪)(登記) | Driveway burden-road 私道負担・道路 | | Road width: 6m 道路幅:6m | Completion date 完成時期(築年月) | | December 2013 schedule 2013年12月予定 | Address 住所 | | Aichi Prefecture Tokai Nakanoike 5 愛知県東海市中ノ池5 | Traffic 交通 | | Kowasen Meitetsu "Takayokosuka" walk 18 minutes
Kowasen Meitetsu "MINAMI KAGIYA" walk 23 minutes 名鉄河和線「高横須賀」歩18分
名鉄河和線「南加木屋」歩23分
| Related links 関連リンク | | [Related Sites of this company] 【この会社の関連サイト】 | Person in charge 担当者より | | Through the work of 30's real estate: Contact Shataku Ken'nami Saki Kenichi age, We will correspond with the sincerity to various consultation. To become a customer of a good partner, We will continue to pile the effort. 担当者宅建浪崎兼一年齢:30代不動産という仕事を通じて、様々なご相談に真心を持って対応させて頂きます。お客様の良きパートナーとなる為、努力を重ねて参ります。 | Contact お問い合せ先 | | TEL: 0800-602-4499 [Toll free] mobile phone ・ Also available from PHS
Caller ID is not notified
Please contact the "saw SUUMO (Sumo)"
If it does not lead, If the real estate company TEL:0800-602-4499【通話料無料】携帯電話・PHSからもご利用いただけます
発信者番号は通知されません
「SUUMO(スーモ)を見た」と問い合わせください
つながらない方、不動産会社の方は
| Building coverage, floor area ratio 建ぺい率・容積率 | | Kenpei rate: 60%, Volume ratio: 100% 建ペい率:60%、容積率:100% | Time residents 入居時期 | | Consultation 相談 | Land of the right form 土地の権利形態 | | Ownership 所有権 | Structure and method of construction 構造・工法 | | Wooden 2-story 木造2階建 | Use district 用途地域 | | One low-rise 1種低層 | Land category 地目 | | Residential land 宅地 | Overview and notices その他概要・特記事項 | | Contact Person: Namisaki Kenichi, Building confirmation number: No. KS113-0110-03798 ~ No. KS113-0110-03799 担当者:浪崎兼一、建築確認番号:第KS113-0110-03798号 ~ 第KS113-0110-03799号 | Company profile 会社概要 | | <Mediation> Governor of Aichi Prefecture (1) the first 021,665 No. Century 21 (Ltd.) Sanbiosu Yubinbango470-2102 Aichi Prefecture Chita-gun higashiura Oaza Ogawa character under exit 22-4 <仲介>愛知県知事(1)第021665号センチュリー21(株)サンビオス〒470-2102 愛知県知多郡東浦町大字緒川字下出口22-4 |
Local appearance photo現地外観写真 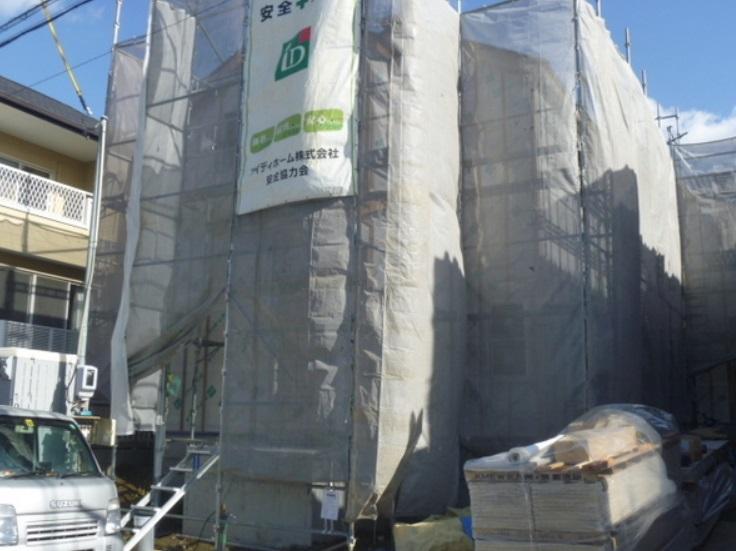 Local (12 May 2013) Shooting 1 Building Completion of framework
現地(2013年12月)撮影 1号棟 上棟
Otherその他 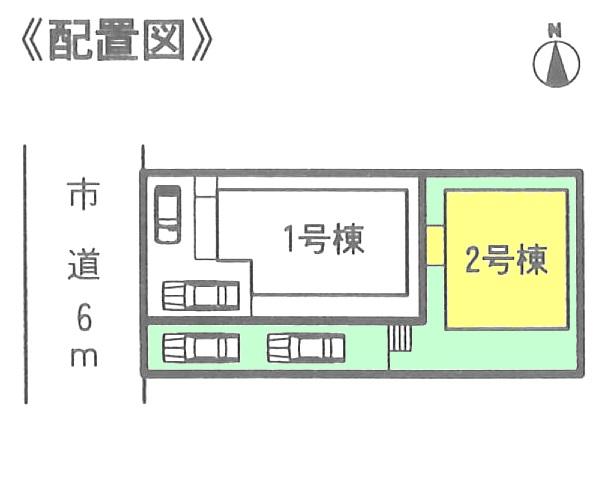 layout drawing
配置図
Livingリビング 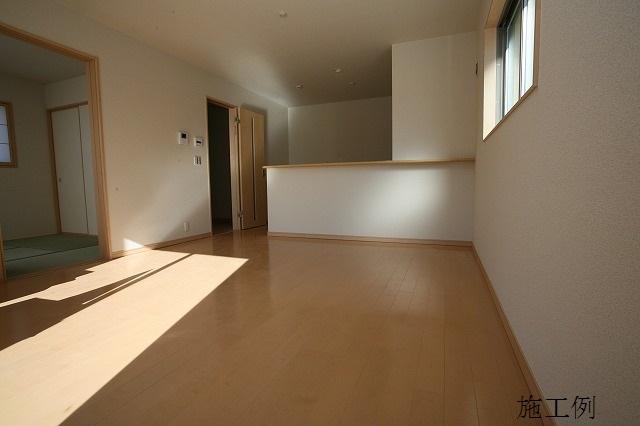 Example of construction
施工例
Floor plan間取り図 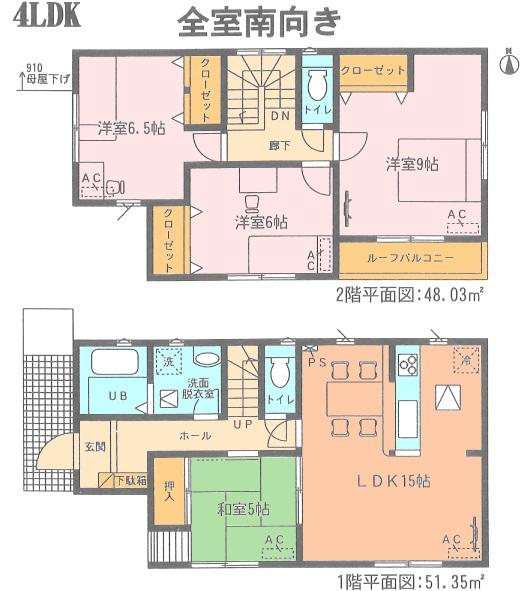 (1 Building), Price 26,900,000 yen, 4LDK, Land area 107.76 sq m , Building area 99.38 sq m
(1号棟)、価格2690万円、4LDK、土地面積107.76m2、建物面積99.38m2
Same specifications photos (appearance)同仕様写真(外観) 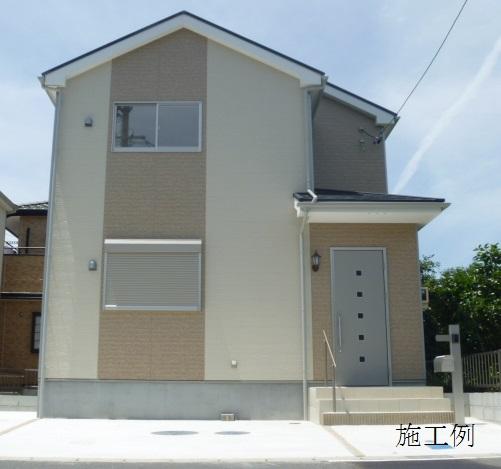 Example of construction
施工例
Bathroom浴室 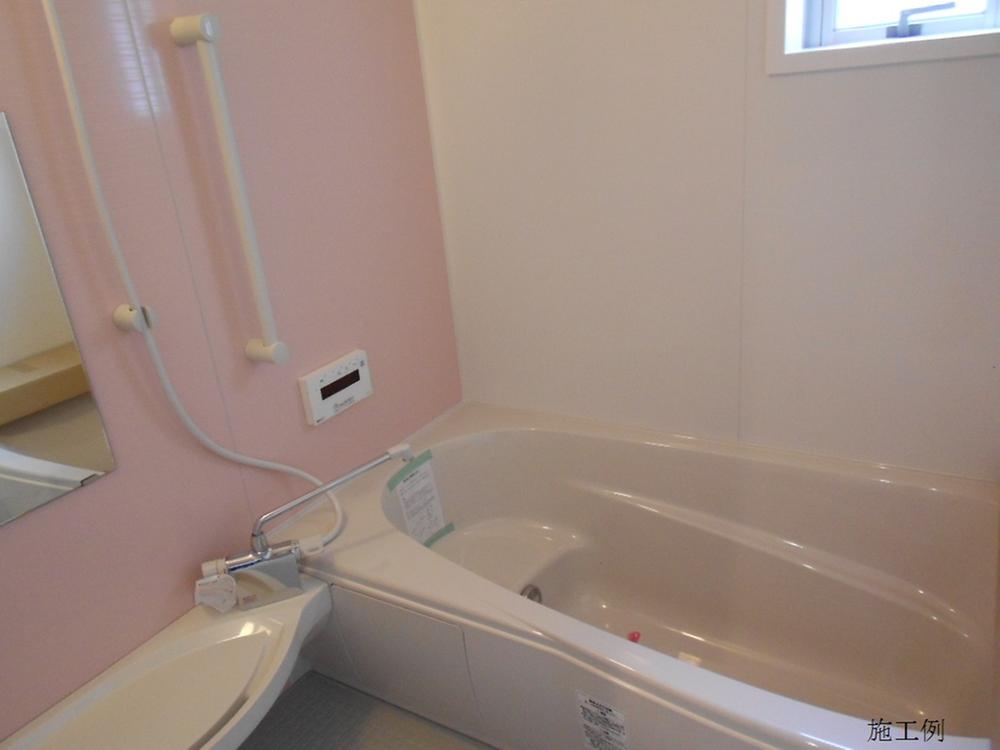 Example of construction
施工例
Kitchenキッチン 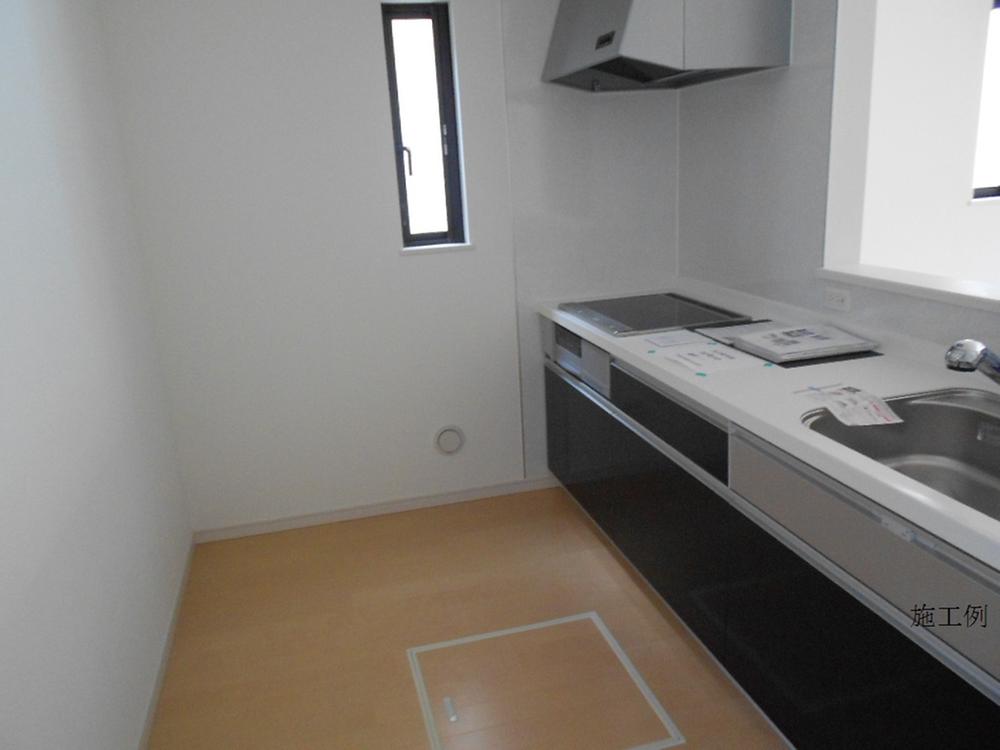 Example of construction
施工例
Non-living roomリビング以外の居室 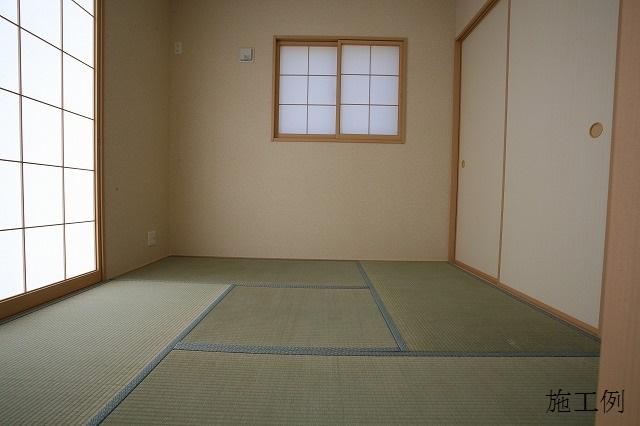 Example of construction
施工例
Wash basin, toilet洗面台・洗面所 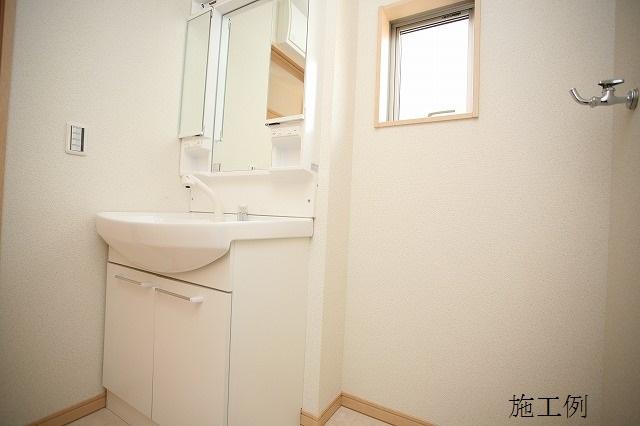 Example of construction
施工例
Local photos, including front road前面道路含む現地写真 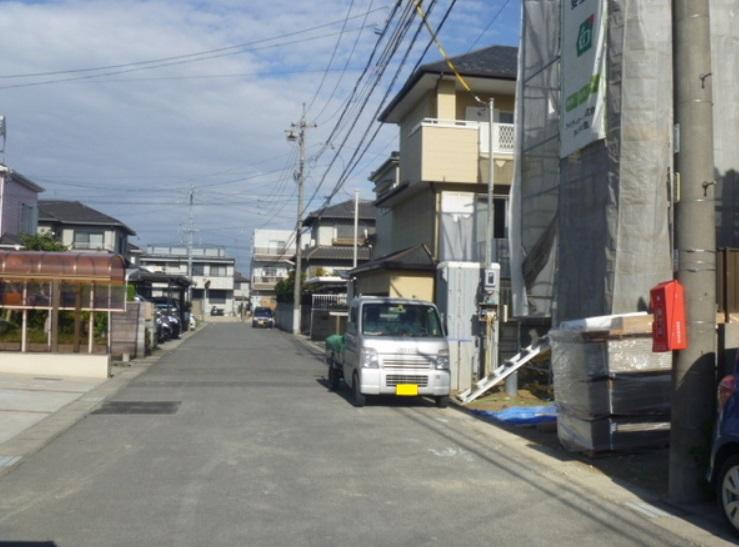 Local (12 May 2013) Shooting
現地(2013年12月)撮影
Balconyバルコニー 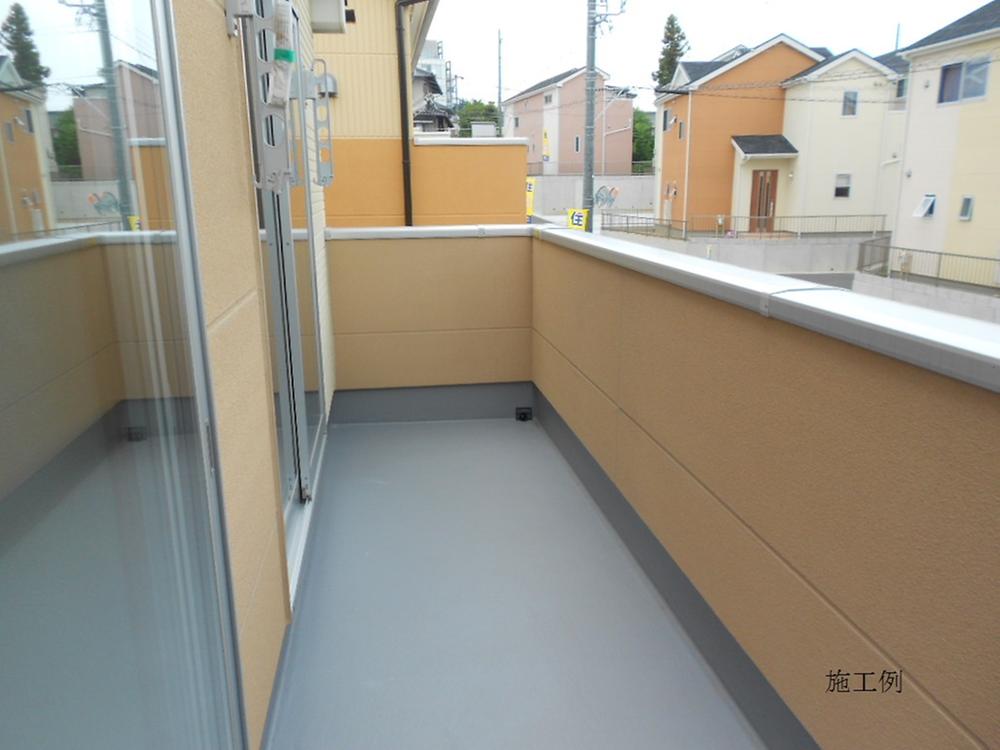 Example of construction
施工例
Shopping centreショッピングセンター 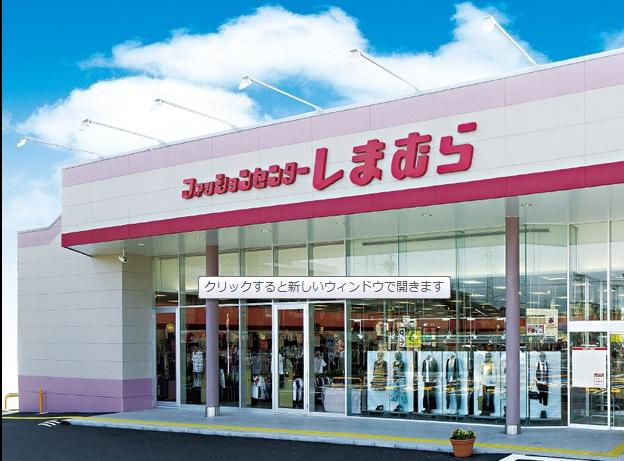 2632m to Fashion Center Shimamura Chita shop
ファッションセンターしまむら知多店まで2632m
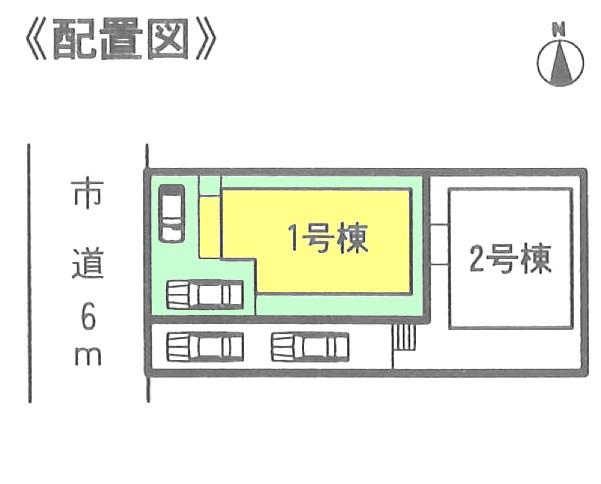 The entire compartment Figure
全体区画図
Otherその他 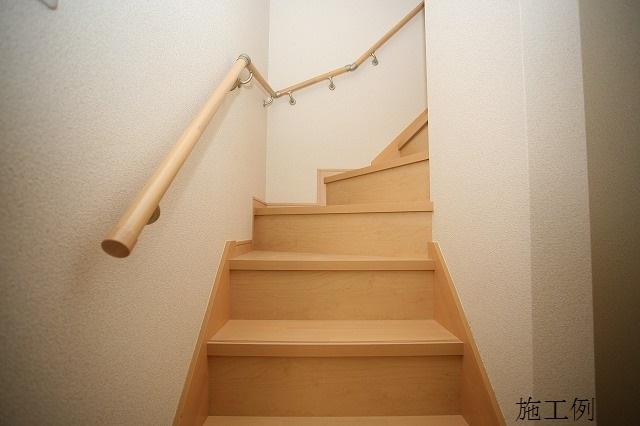 Example of construction
施工例
Floor plan間取り図 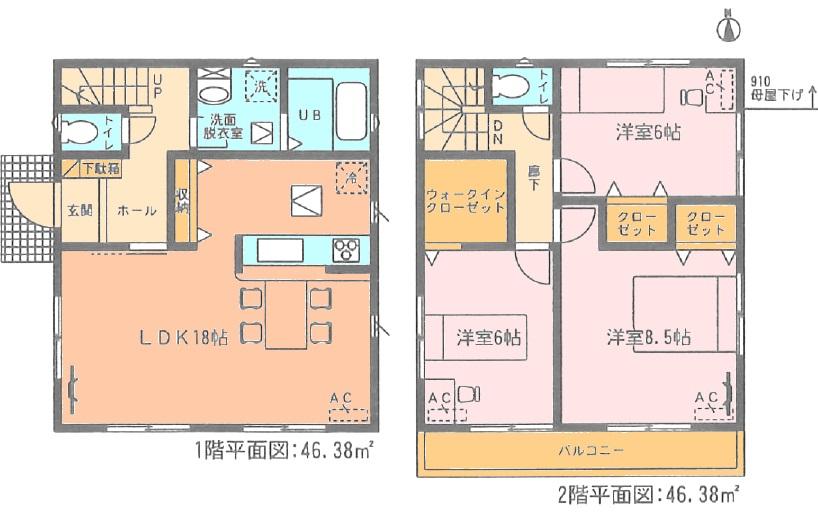 (Building 2), Price 24,900,000 yen, 3LDK, Land area 123.06 sq m , Building area 92.76 sq m
(2号棟)、価格2490万円、3LDK、土地面積123.06m2、建物面積92.76m2
Local appearance photo現地外観写真 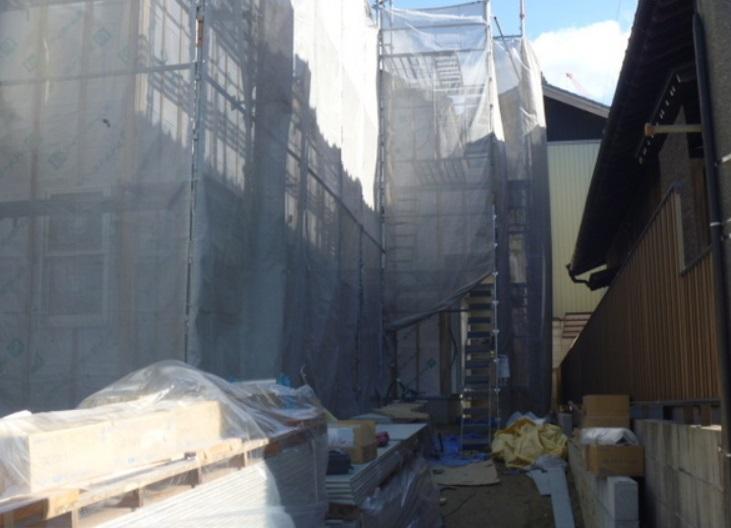 Local (12 May 2013) Shooting Building 2 Completion of framework
現地(2013年12月)撮影 2号棟 上棟
Non-living roomリビング以外の居室 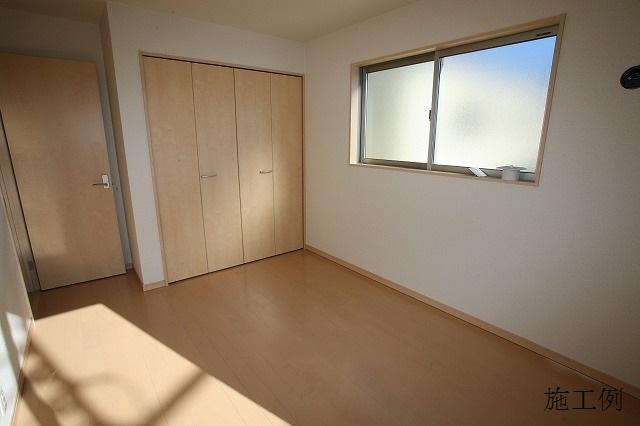 Example of construction
施工例
Local photos, including front road前面道路含む現地写真 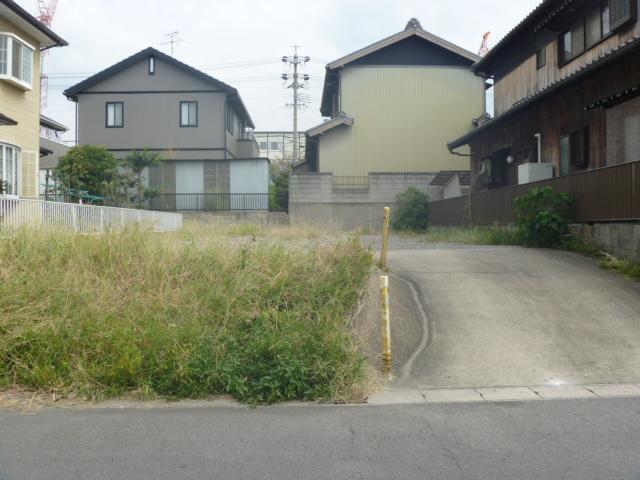 Local (10 May 2013) Shooting The whole vacant lot
現地(2013年10月)撮影 全体更地
Local appearance photo現地外観写真 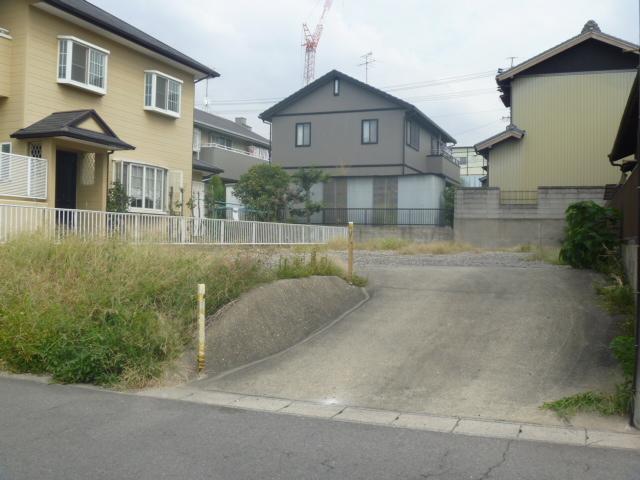 Local (10 May 2013) Shooting The whole vacant lot
現地(2013年10月)撮影 全体更地
Non-living roomリビング以外の居室 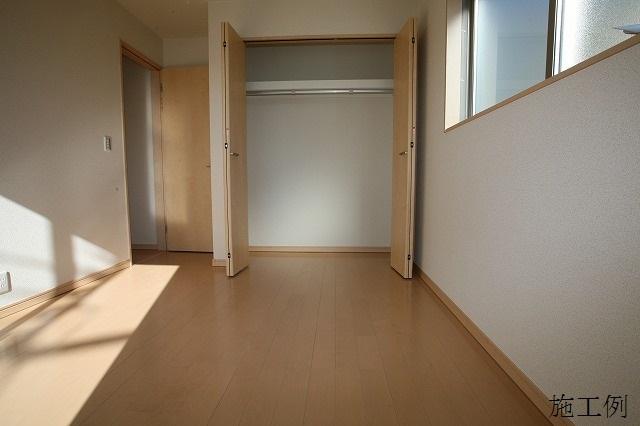 Example of construction
施工例
Local photos, including front road前面道路含む現地写真 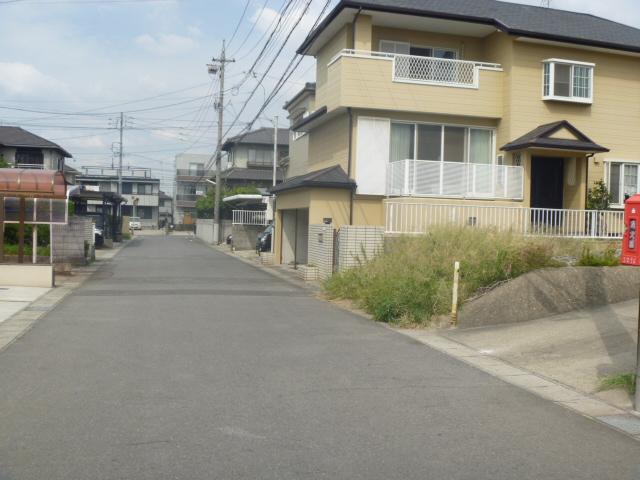 Local (10 May 2013) Shooting
現地(2013年10月)撮影
Location
|






















