New Homes » Tokai » Aichi Prefecture » Tokai
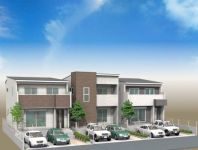 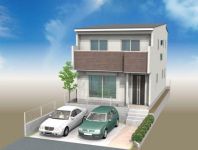
| | Aichi Prefecture Tokai 愛知県東海市 |
| Kowasen Meitetsu "Ota River" walk 19 minutes 名鉄河和線「太田川」歩19分 |
| ● ○ Tokai center-cho ○ ● ☆ New release ☆ All three buildings! 35,300,000 yen ~ ! ! Nursery ・ Elementary school within walking distance! ! It is with "undressing room heating" to Ureshii "floor heating" in the coming season ☆ ●○東海中央町○● ☆新発売☆ 全3棟! 3530万円 ~ !! 保育園・小学校は徒歩圏内!! これからの季節にウレシイ”床暖房”に”脱衣室暖房”付きです☆ |
| ■ About 11 minutes walk from the Municipal Koba nursery! Happy to drop off and pick up ☆ ■ About an 8-minute walk from Daejeon elementary school! ! Relieved to close school for children ☆ ■ About walking up to Yamanaka 8 minutes! ! It is also useful to your shopping ☆ ■ With changing room heating in floor heating! Spend also warm and cold winter ☆ ■ All room housed course, With WIC of large capacity! Please have a look the floor plan of attention ☆ Anytime local will guide you! Weekday ・ Alike Saturday and Sunday, Also depending on the consultation time! [ Toll Free: 0120-234-148 ] Please call us feel free to ☆ Inquiries about property is [ Request button ] Please. ■市立木庭保育園まで徒歩約11分! 送り迎えもラクラク☆■大田小学校まで徒歩約8分!! お子様の通学も近くて安心☆■ヤマナカまで徒歩約8分!! お買物にも便利です☆■床暖房に脱衣室暖房付! 寒い冬もあたたかく過ごせます☆■全居室収納はもちろん、大容量のWIC付! こだわりの間取りをぜひご覧ください☆いつでも現地ご案内いたします! 平日・土日問わず、時間も相談に応じます!【 フリーダイヤル : 0120-234-148 】までお気軽にお電話ください☆物件に関するお問い合わせは【 資料請求ボタン 】からどうぞ |
Features pickup 特徴ピックアップ | | Measures to conserve energy / Corresponding to the flat-35S / Parking two Allowed / LDK18 tatami mats or more / Energy-saving water heaters / Super close / System kitchen / Bathroom Dryer / All room storage / Or more before road 6m / Japanese-style room / Washbasin with shower / Face-to-face kitchen / Wide balcony / Toilet 2 places / 2-story / Double-glazing / Otobasu / Warm water washing toilet seat / Underfloor Storage / The window in the bathroom / TV monitor interphone / Southwestward / Dish washing dryer / Walk-in closet / Water filter / Living stairs / City gas / Storeroom / Floor heating 省エネルギー対策 /フラット35Sに対応 /駐車2台可 /LDK18畳以上 /省エネ給湯器 /スーパーが近い /システムキッチン /浴室乾燥機 /全居室収納 /前道6m以上 /和室 /シャワー付洗面台 /対面式キッチン /ワイドバルコニー /トイレ2ヶ所 /2階建 /複層ガラス /オートバス /温水洗浄便座 /床下収納 /浴室に窓 /TVモニタ付インターホン /南西向き /食器洗乾燥機 /ウォークインクロゼット /浄水器 /リビング階段 /都市ガス /納戸 /床暖房 | Event information イベント情報 | | Local guide Board (Please be sure to ask in advance) time / 10:00 ~ 18:00 [Local guidance, At any time during the reception! ] The same day I will guide! appearance ・ If you would like a tour of introspection, Please feel free to contact! ◇ toll-free: 0120-234-148 ◇ without permission 12 / 28 ~ 1 / 5 will be taken as the New Year holiday. 現地案内会(事前に必ずお問い合わせください)時間/10:00 ~ 18:00【現地のご案内、随時受付中!】即日ご案内いたします!外観・内観の見学をご希望の方、お気軽にご連絡ください!◇フリーダイヤル : 0120-234-148◇勝手ながら12/28 ~ 1/5は年末年始休暇とさせて頂きます。 | Property name 物件名 | | Tokai center-cho 東海中央町 | Price 価格 | | 35,300,000 yen ~ 36,300,000 yen 3530万円 ~ 3630万円 | Floor plan 間取り | | 4LDK ~ 5LDK 4LDK ~ 5LDK | Units sold 販売戸数 | | 3 units 3戸 | Total units 総戸数 | | 3 units 3戸 | Land area 土地面積 | | 130.86 sq m ~ 130.93 sq m (39.58 tsubo ~ 39.60 tsubo) (measured) 130.86m2 ~ 130.93m2(39.58坪 ~ 39.60坪)(実測) | Building area 建物面積 | | 114.28 sq m ~ 118.84 sq m (34.56 tsubo ~ 35.94 tsubo) (measured) 114.28m2 ~ 118.84m2(34.56坪 ~ 35.94坪)(実測) | Driveway burden-road 私道負担・道路 | | Contact surface on the public roads of the southwest side width about 6m 南西側幅員約6mの公道に接面 | Completion date 完成時期(築年月) | | December 2013 schedule 2013年12月予定 | Address 住所 | | Aichi Prefecture, Tokai, Chuo-cho, 6-141 address 愛知県東海市中央町6-141番地 | Traffic 交通 | | Kowasen Meitetsu "Ota River" walk 19 minutes
Kowasen Meitetsu "Takayokosuka" walk 25 minutes
Tokonamesen Meitetsu "Shin'nittetsumae" walk 34 minutes 名鉄河和線「太田川」歩19分
名鉄河和線「高横須賀」歩25分
名鉄常滑線「新日鉄前」歩34分
| Related links 関連リンク | | [Related Sites of this company] 【この会社の関連サイト】 | Contact お問い合せ先 | | San-Esu Home (Ltd.) TEL: 0120-234148 [Toll free] Please contact the "saw SUUMO (Sumo)" サンエスホーム(株)TEL:0120-234148【通話料無料】「SUUMO(スーモ)を見た」と問い合わせください | Building coverage, floor area ratio 建ぺい率・容積率 | | Kenpei rate: 60%, Volume ratio: 200% 建ペい率:60%、容積率:200% | Time residents 入居時期 | | Consultation 相談 | Land of the right form 土地の権利形態 | | Ownership 所有権 | Structure and method of construction 構造・工法 | | Wooden 2-story 木造2階建 | Construction 施工 | | Earth Home, Inc. アースホーム株式会社 | Use district 用途地域 | | One middle and high 1種中高 | Land category 地目 | | Residential land 宅地 | Other limitations その他制限事項 | | Law Article 22 section 法第22条区域 | Overview and notices その他概要・特記事項 | | Building confirmation number: No. H25 confirmation architecture Love Kenjuse No. 22686 (H25.8.20) Other 建築確認番号:第H25確認建築愛建住セ22686号(H25.8.20)他 | Company profile 会社概要 | | <Mediation> Governor of Aichi Prefecture (1) Article 021 572 No. San-Esu Home Co., Ltd. Yubinbango451-0045 Nagoya, Aichi Prefecture, Nishi-ku, Nagoya Station 2-4-3 <仲介>愛知県知事(1)第021572号サンエスホーム(株)〒451-0045 愛知県名古屋市西区名駅2-4-3 |
Cityscape Rendering街並完成予想図 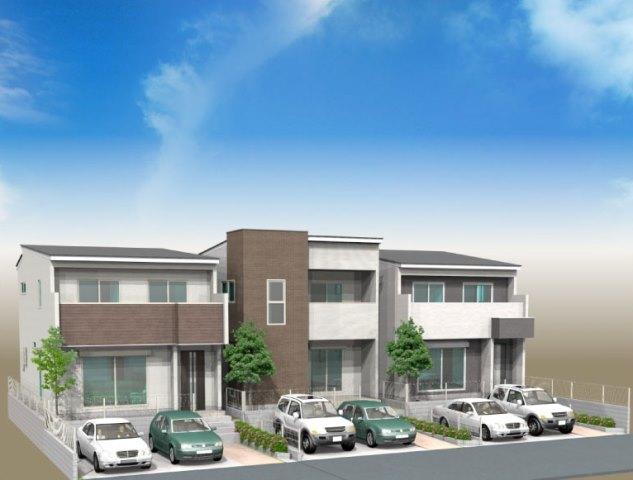 The entire Perth
全体パース
Rendering (appearance)完成予想図(外観) 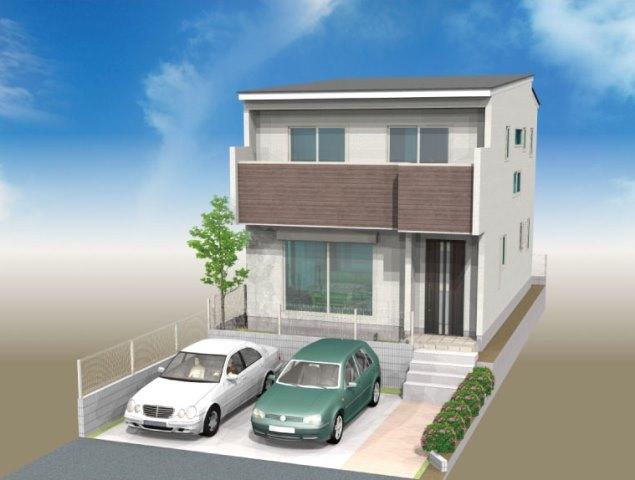 Ctype Perth
Ctype パース
Otherその他 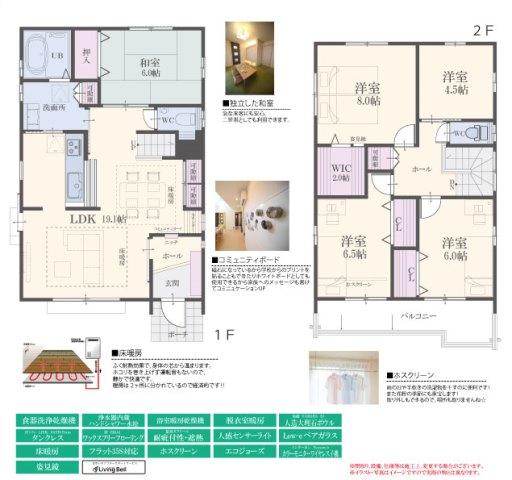 Ctype Floor plan
Ctype 間取り
Same specifications photo (kitchen)同仕様写真(キッチン) 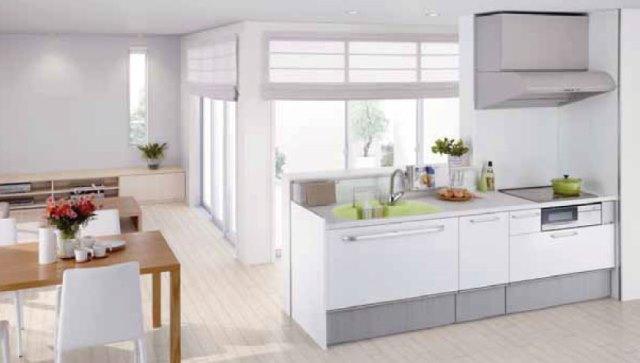 Kitchen (same specifications photo) YAMAHA To class kitchen Bb
キッチン(同仕様写真) YAMAHA トクラスキッチンBb
Same specifications photo (bathroom)同仕様写真(浴室) 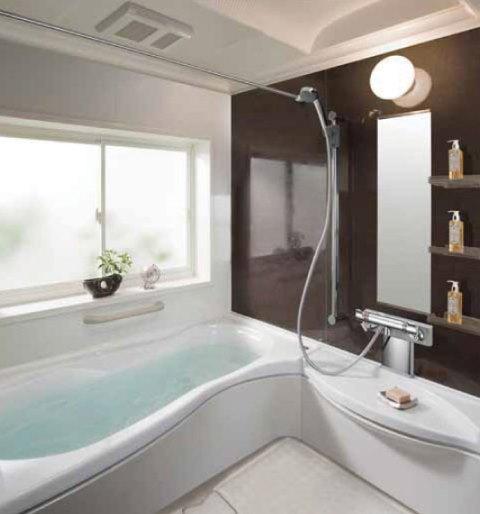 Bathing (same specifications photo) YAMAHA style collection II
お風呂(同仕様写真) YAMAHA スタイルコレクションII
Rendering (appearance)完成予想図(外観) 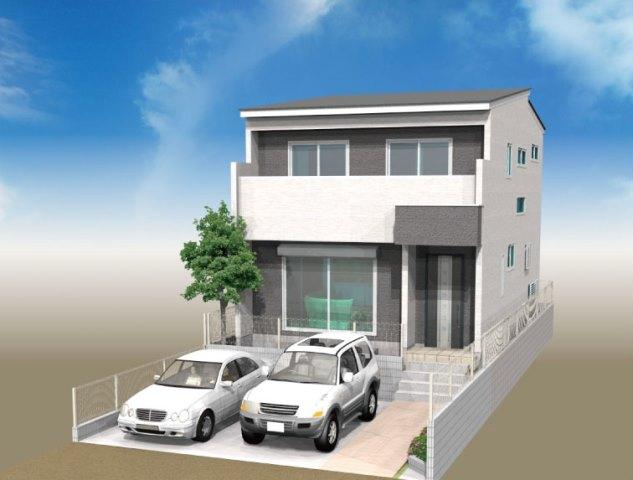 Atype Perth
Atype パース
Floor plan間取り図 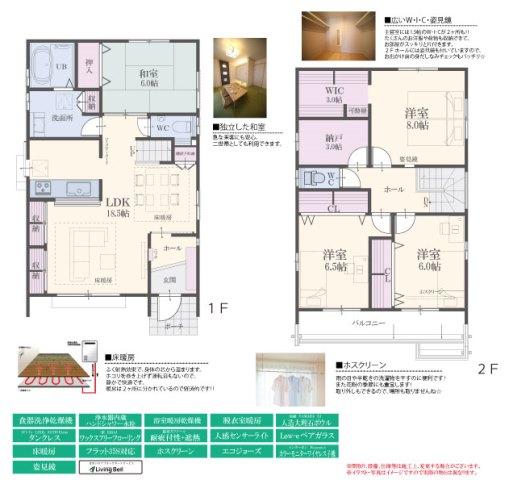 (Atype), Price 35,300,000 yen, 4LDK+S, Land area 130.93 sq m , Building area 118.84 sq m
(Atype)、価格3530万円、4LDK+S、土地面積130.93m2、建物面積118.84m2
Rendering (appearance)完成予想図(外観) 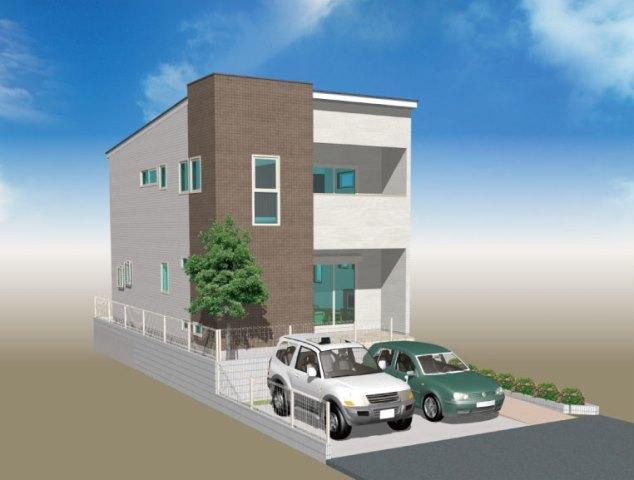 Btype Perth
Btype パース
Floor plan間取り図 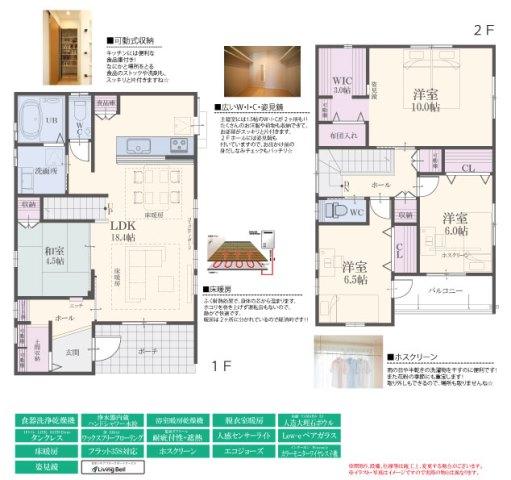 (Btype), Price 35,800,000 yen, 4LDK, Land area 130.86 sq m , Building area 114.28 sq m
(Btype)、価格3580万円、4LDK、土地面積130.86m2、建物面積114.28m2
The entire compartment Figure全体区画図 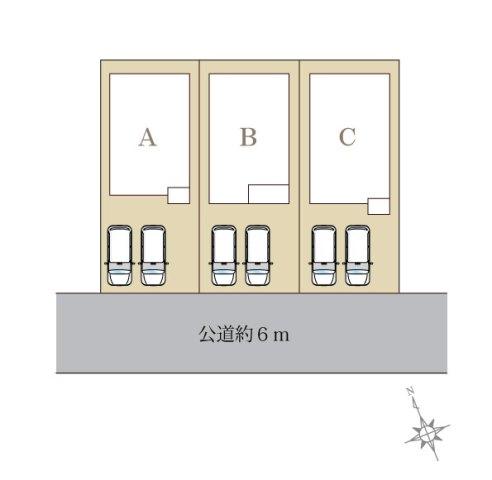 Compartment figure
区画図
Location
|











