New Homes » Tokai » Aichi Prefecture » Tokai
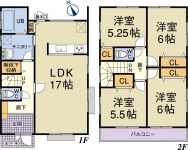 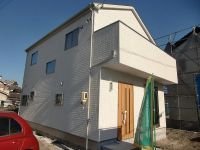
| | Aichi Prefecture Tokai 愛知県東海市 |
| Tokonamesen Meitetsu "Owari Yokosuka" walk 6 minutes 名鉄常滑線「尾張横須賀」歩6分 |
| ▲ ▼ south-facing house ▲ ▼ will hold an open house from at this 3 day weekend 10 am! New construction condominiums is limited 1 House appearance of land with 50 square meters. Please feel free to contact us. ▲▼南向き住宅▲▼この3連休午前10時よりオープンハウスを開催致します!土地50坪付の新築分譲住宅が限定1邸登場。お気軽にお問合せ下さい。 |
| Siemens south road, Facing south, Face-to-face kitchen, Parking two Allowed, Toilet 2 places, All rooms are two-sided lighting, 2 along the line more accessible, It is close to the city, Yang per good, All room storage, LDK15 tatami mats or more, Washbasin with shower, Barrier-free, 2-story, South balcony, Double-glazing, Warm water washing toilet seat, Underfloor Storage, The window in the bathroom, TV monitor interphone, Ventilation good, All living room flooring, Water filter, City gas, roof balcony 南側道路面す、南向き、対面式キッチン、駐車2台可、トイレ2ヶ所、全室2面採光、2沿線以上利用可、市街地が近い、陽当り良好、全居室収納、LDK15畳以上、シャワー付洗面台、バリアフリー、2階建、南面バルコニー、複層ガラス、温水洗浄便座、床下収納、浴室に窓、TVモニタ付インターホン、通風良好、全居室フローリング、浄水器、都市ガス、ルーフバルコニー |
Local guide map 現地案内図 | | Local guide map 現地案内図 | Features pickup 特徴ピックアップ | | Parking two Allowed / Immediate Available / 2 along the line more accessible / It is close to the city / Facing south / Bathroom Dryer / Yang per good / All room storage / Siemens south road / LDK15 tatami mats or more / Shaping land / Washbasin with shower / Face-to-face kitchen / Barrier-free / Toilet 2 places / Bathroom 1 tsubo or more / 2-story / South balcony / Double-glazing / Warm water washing toilet seat / Underfloor Storage / The window in the bathroom / TV monitor interphone / Ventilation good / All living room flooring / Water filter / City gas / All rooms are two-sided lighting / roof balcony 駐車2台可 /即入居可 /2沿線以上利用可 /市街地が近い /南向き /浴室乾燥機 /陽当り良好 /全居室収納 /南側道路面す /LDK15畳以上 /整形地 /シャワー付洗面台 /対面式キッチン /バリアフリー /トイレ2ヶ所 /浴室1坪以上 /2階建 /南面バルコニー /複層ガラス /温水洗浄便座 /床下収納 /浴室に窓 /TVモニタ付インターホン /通風良好 /全居室フローリング /浄水器 /都市ガス /全室2面採光 /ルーフバルコニー | Event information イベント情報 | | Open House (Please visitors to direct local) schedule / Every Saturday, Sunday and public holidays time / 10:00 ~ 18:00 オープンハウス(直接現地へご来場ください)日程/毎週土日祝時間/10:00 ~ 18:00 | Price 価格 | | 25,800,000 yen 2580万円 | Floor plan 間取り | | 4LDK 4LDK | Units sold 販売戸数 | | 1 units 1戸 | Total units 総戸数 | | 1 units 1戸 | Land area 土地面積 | | 167.69 sq m (50.72 tsubo) (Registration) 167.69m2(50.72坪)(登記) | Building area 建物面積 | | 95.86 sq m (28.99 tsubo) (Registration) 95.86m2(28.99坪)(登記) | Driveway burden-road 私道負担・道路 | | Nothing, South 2.8m width (contact the road width 8m) 無、南2.8m幅(接道幅8m) | Completion date 完成時期(築年月) | | October 2013 2013年10月 | Address 住所 | | Ryowaki Aichi Prefecture Tokai adoptive father-cho 愛知県東海市養父町漁脇 | Traffic 交通 | | Tokonamesen Meitetsu "Owari Yokosuka" walk 6 minutes
Kowasen Meitetsu "Takayokosuka" walk 18 minutes
Tokonamesen Meitetsu "Teramoto" walk 19 minutes 名鉄常滑線「尾張横須賀」歩6分
名鉄河和線「高横須賀」歩18分
名鉄常滑線「寺本」歩19分
| Person in charge 担当者より | | Person in charge of real-estate and building Sawada Masami Age: 40 Daigyokai Experience: 28 years in order to be willing person who proposed to the customer, Aiming to "trust" and "peace of mind", We have day-to-day activities. We will be happy to help you find fun My Home. Thank you very much. 担当者宅建澤田 正美年齢:40代業界経験:28年お客様に喜んで頂けるご提案ができるように、「安心」と「信頼」を目指して、日々活動しております。楽しいマイホーム探しをお手伝いさせていただきます。どうぞ宜しくお願い致します。 | Contact お問い合せ先 | | TEL: 0800-603-8514 [Toll free] mobile phone ・ Also available from PHS
Caller ID is not notified
Please contact the "saw SUUMO (Sumo)"
If it does not lead, If the real estate company TEL:0800-603-8514【通話料無料】携帯電話・PHSからもご利用いただけます
発信者番号は通知されません
「SUUMO(スーモ)を見た」と問い合わせください
つながらない方、不動産会社の方は
| Building coverage, floor area ratio 建ぺい率・容積率 | | 60% ・ 160% 60%・160% | Time residents 入居時期 | | Immediate available 即入居可 | Land of the right form 土地の権利形態 | | Ownership 所有権 | Structure and method of construction 構造・工法 | | Wooden 2-story (framing method) 木造2階建(軸組工法) | Use district 用途地域 | | One dwelling 1種住居 | Overview and notices その他概要・特記事項 | | Contact: Sawada Masami, Facilities: Public Water Supply, This sewage, City gas, Building confirmation number: 03014, Parking: car space 担当者:澤田 正美、設備:公営水道、本下水、都市ガス、建築確認番号:03014、駐車場:カースペース | Company profile 会社概要 | | <Marketing alliance (mediated)> Governor of Aichi Prefecture (2) No. 020929 (Corporation) All Japan Real Estate Association Tokai Real Estate Fair Trade Council member (Ltd.) House agency Yubinbango481-0038 Aichi Prefecture kitanagoya Tokushige YohachiEburi 5-1 <販売提携(媒介)>愛知県知事(2)第020929号(公社)全日本不動産協会会員 東海不動産公正取引協議会加盟(株)ハウスエージェンシー〒481-0038 愛知県北名古屋市徳重与八杁5-1 |
Floor plan間取り図 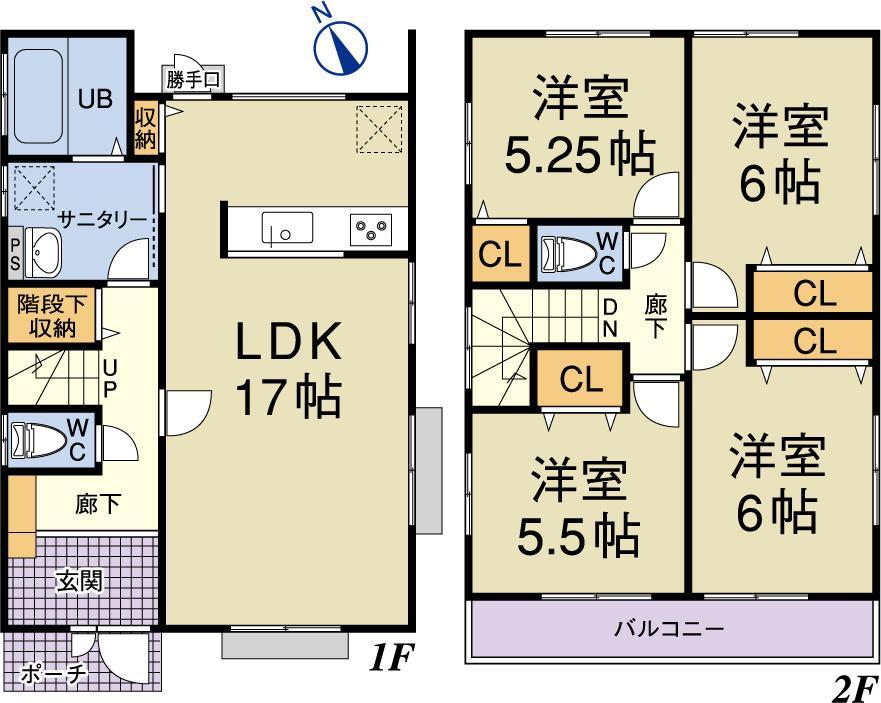 (1) Building Floor plan
(1)号棟 間取り図
Local appearance photo現地外観写真 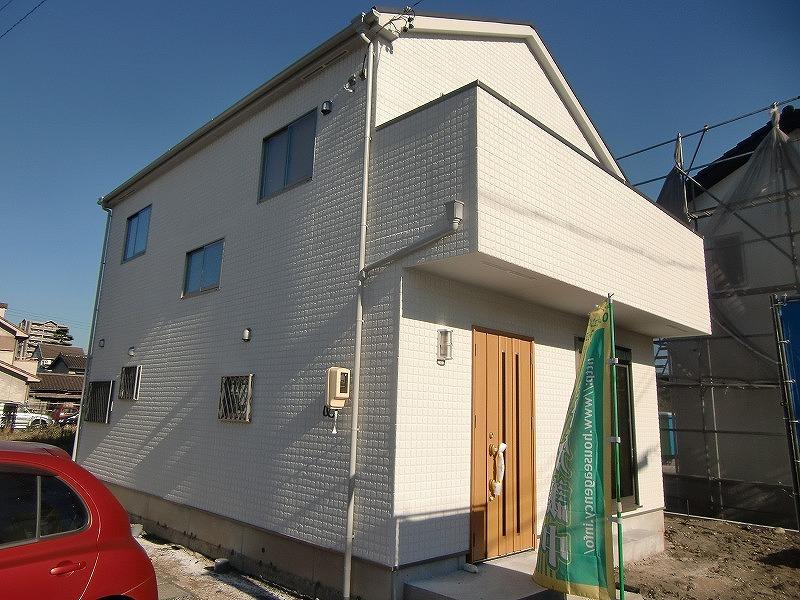 Local (11 May 2013) Shooting
現地(2013年11月)撮影
Non-living roomリビング以外の居室 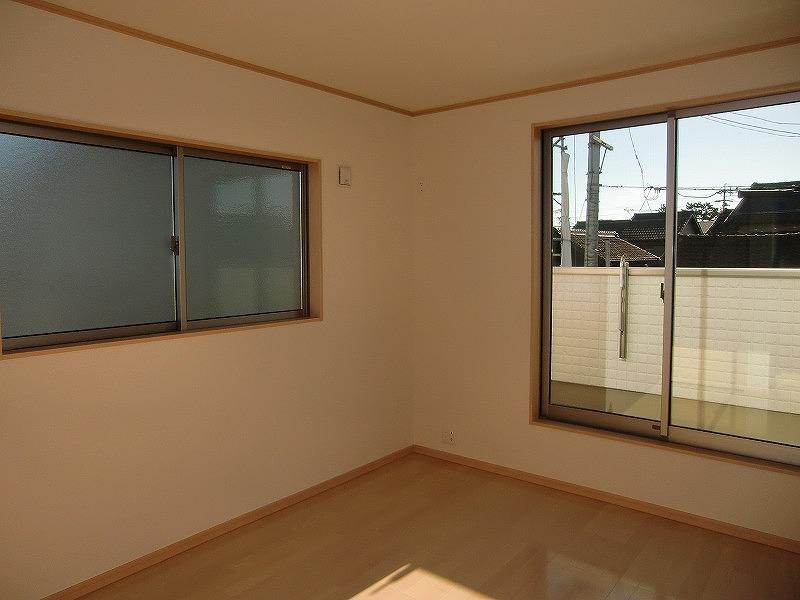 Local (11 May 2013) Shooting
現地(2013年11月)撮影
Local appearance photo現地外観写真 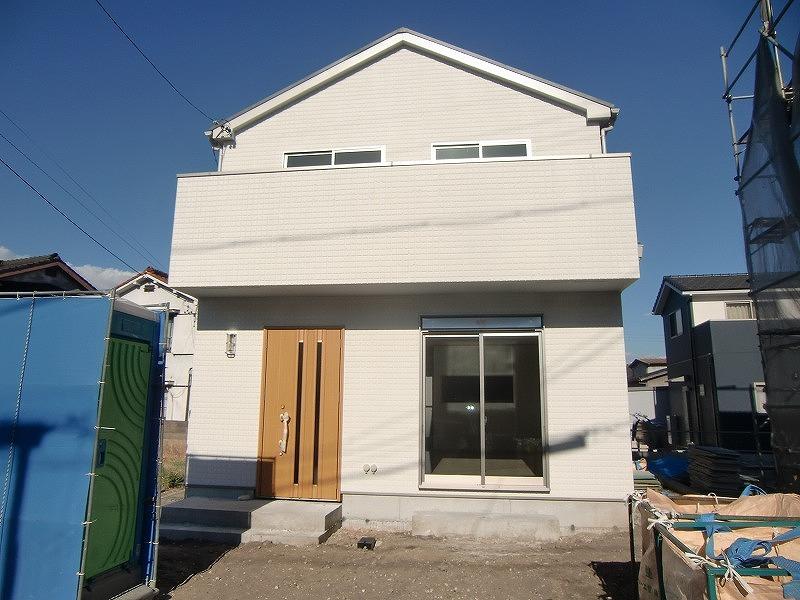 Local (11 May 2013) Shooting
現地(2013年11月)撮影
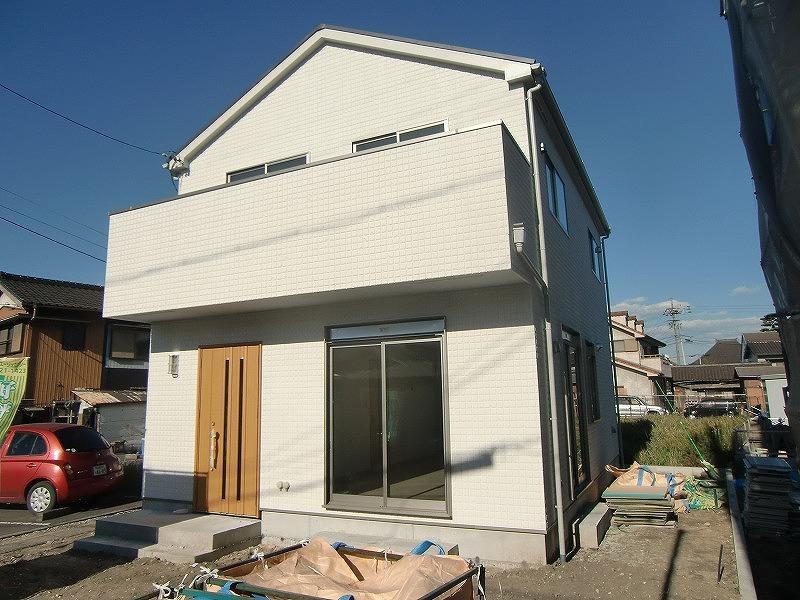 Local (11 May 2013) Shooting
現地(2013年11月)撮影
Non-living roomリビング以外の居室 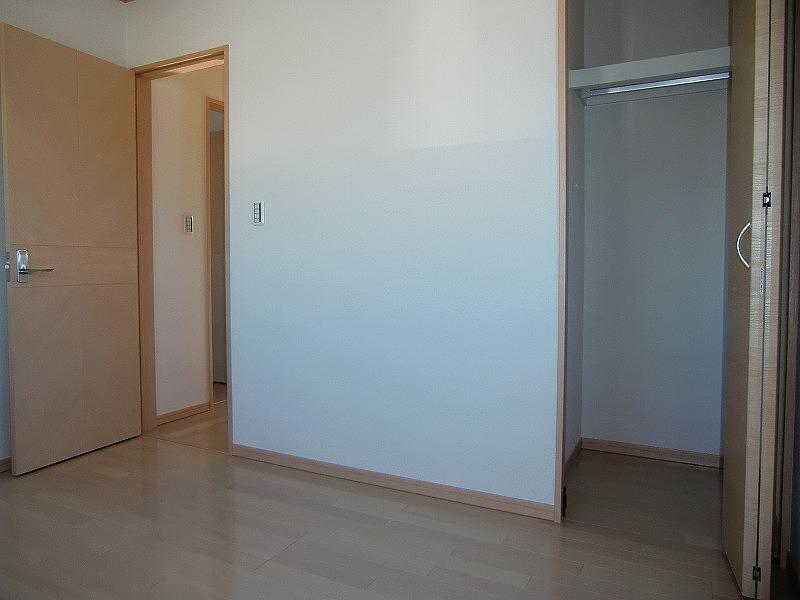 Local (11 May 2013) Shooting
現地(2013年11月)撮影
Livingリビング 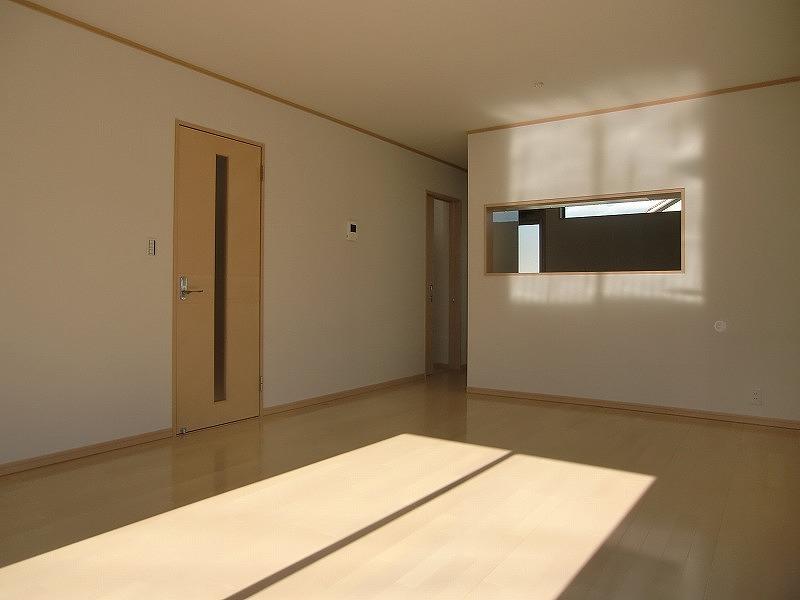 Local (11 May 2013) Shooting
現地(2013年11月)撮影
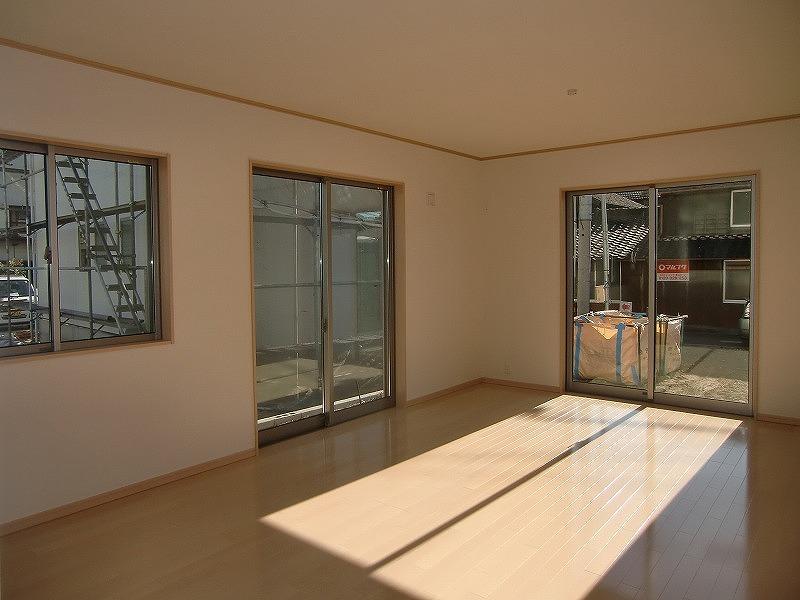 Local (11 May 2013) Shooting
現地(2013年11月)撮影
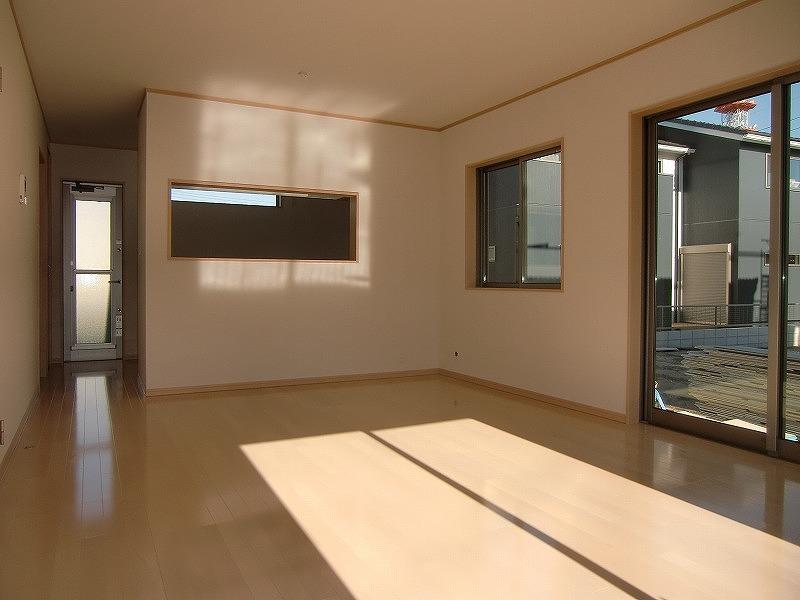 Local (11 May 2013) Shooting
現地(2013年11月)撮影
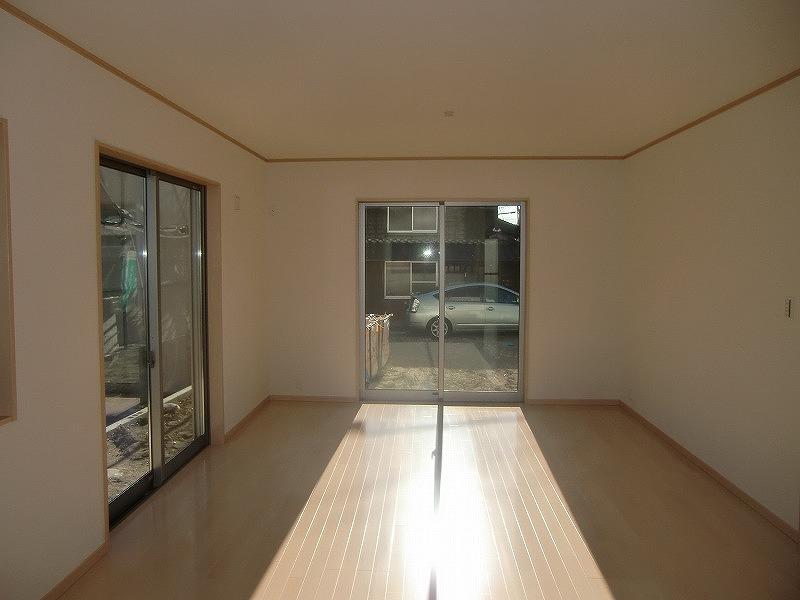 Local (11 May 2013) Shooting
現地(2013年11月)撮影
Non-living roomリビング以外の居室 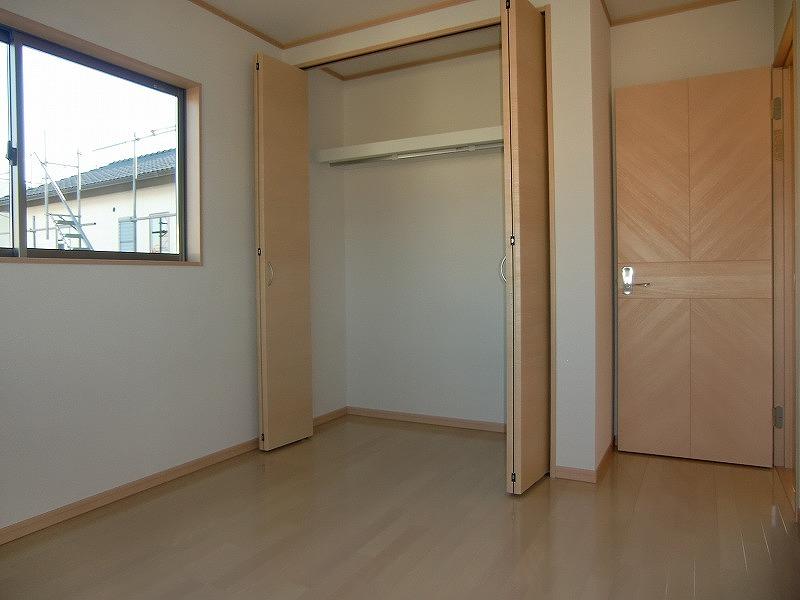 Local (11 May 2013) Shooting
現地(2013年11月)撮影
Kitchenキッチン 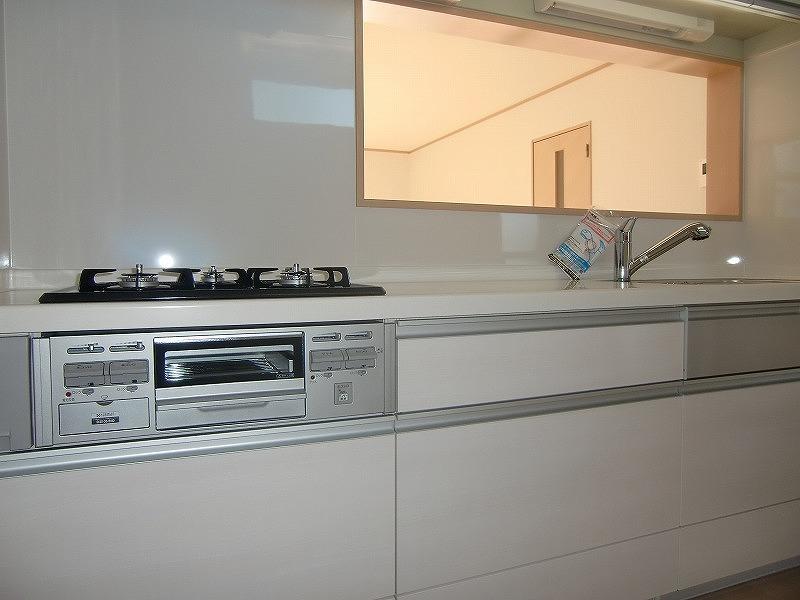 Local (11 May 2013) Shooting
現地(2013年11月)撮影
Other introspectionその他内観 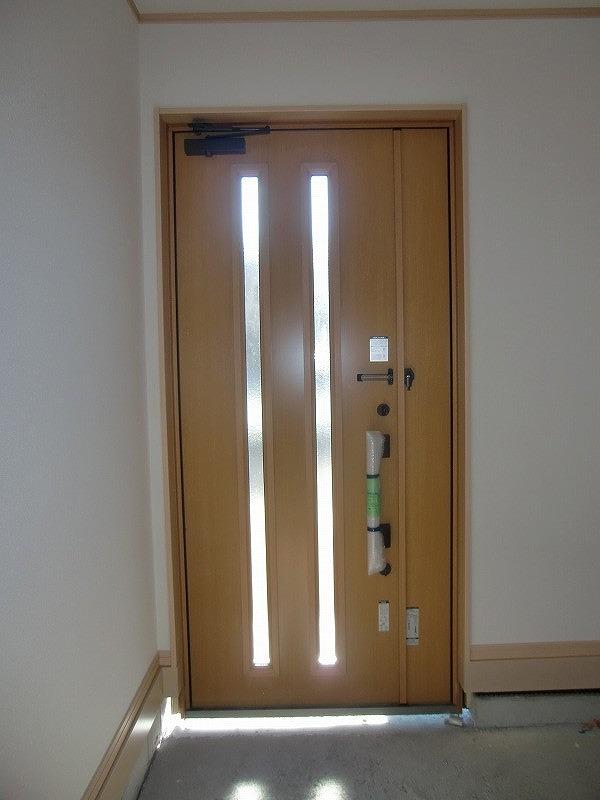 Local (11 May 2013) Shooting
現地(2013年11月)撮影
Entrance玄関 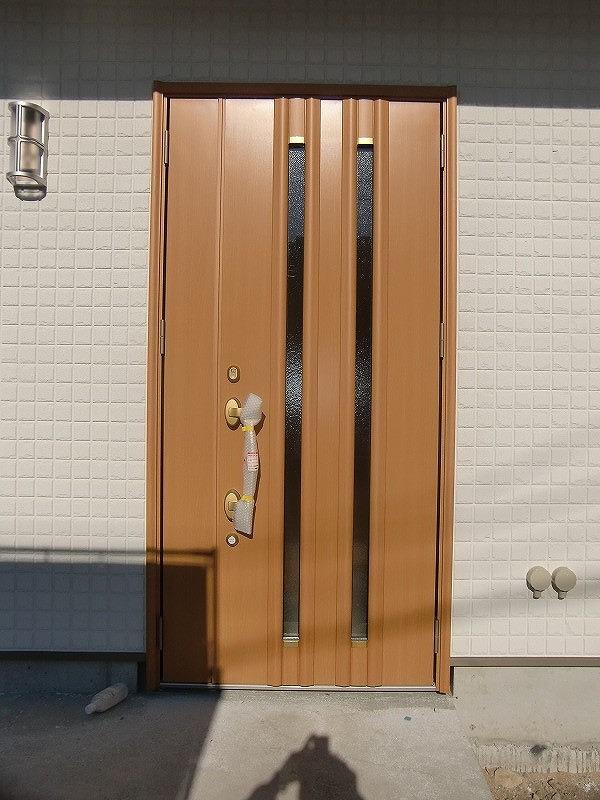 Local (11 May 2013) Shooting
現地(2013年11月)撮影
Kitchenキッチン 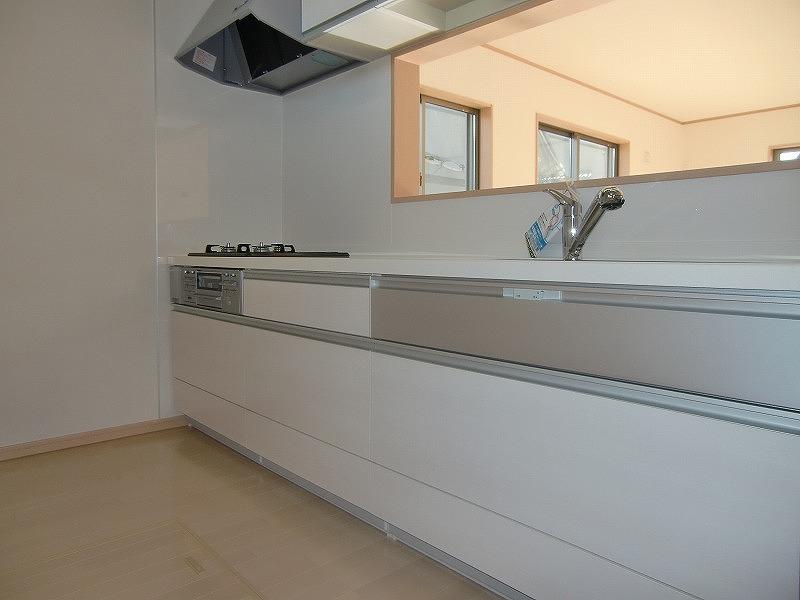 Local (11 May 2013) Shooting
現地(2013年11月)撮影
Bathroom浴室 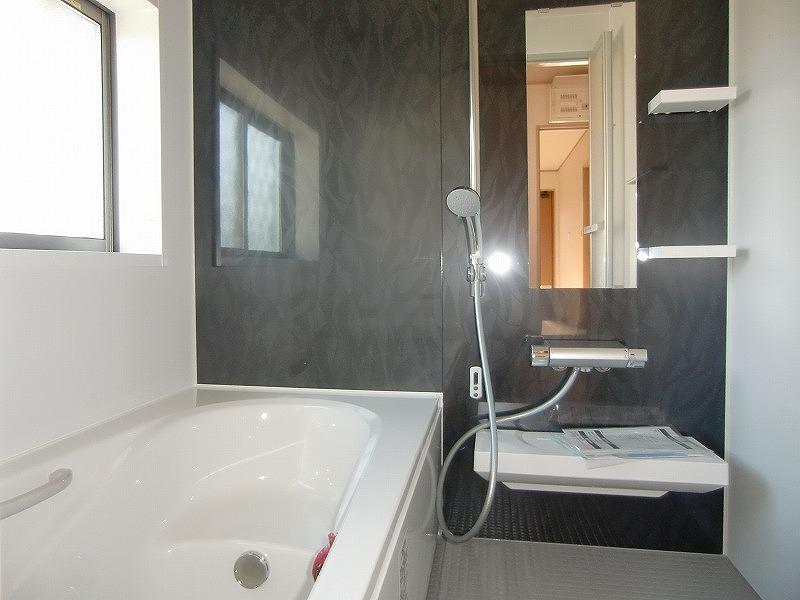 Local (11 May 2013) Shooting
現地(2013年11月)撮影
Non-living roomリビング以外の居室 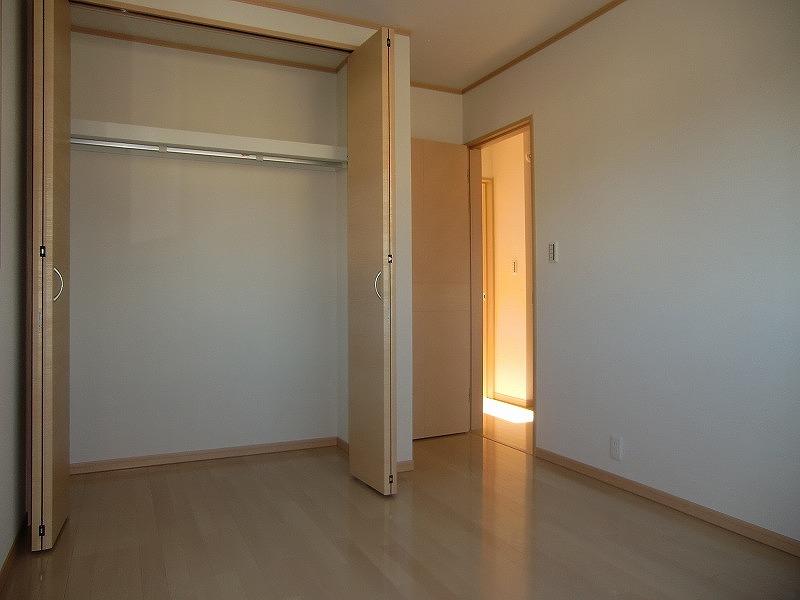 Local (11 May 2013) Shooting
現地(2013年11月)撮影
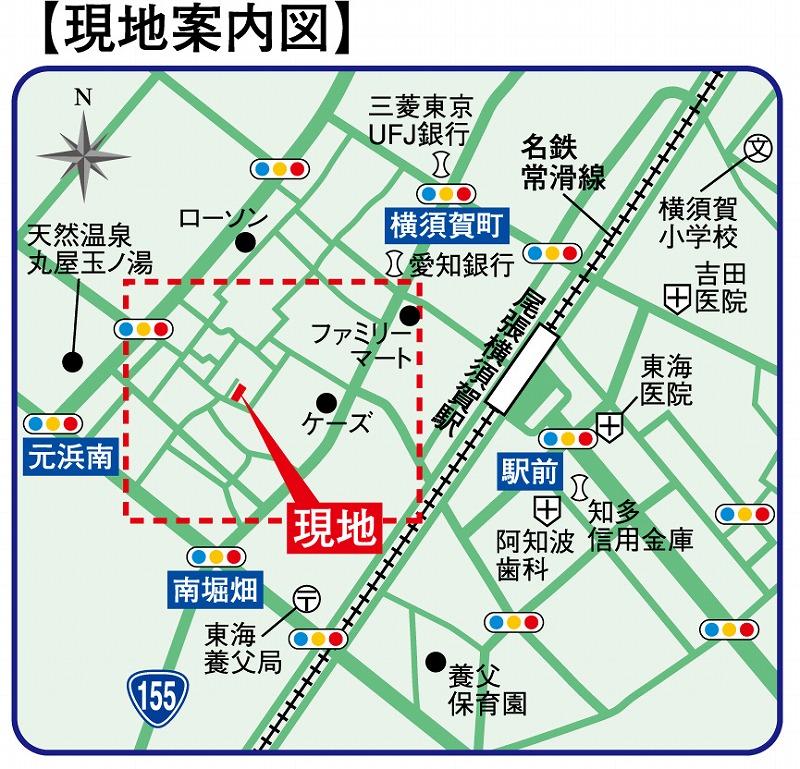 Local guide map
現地案内図
Floor plan間取り図 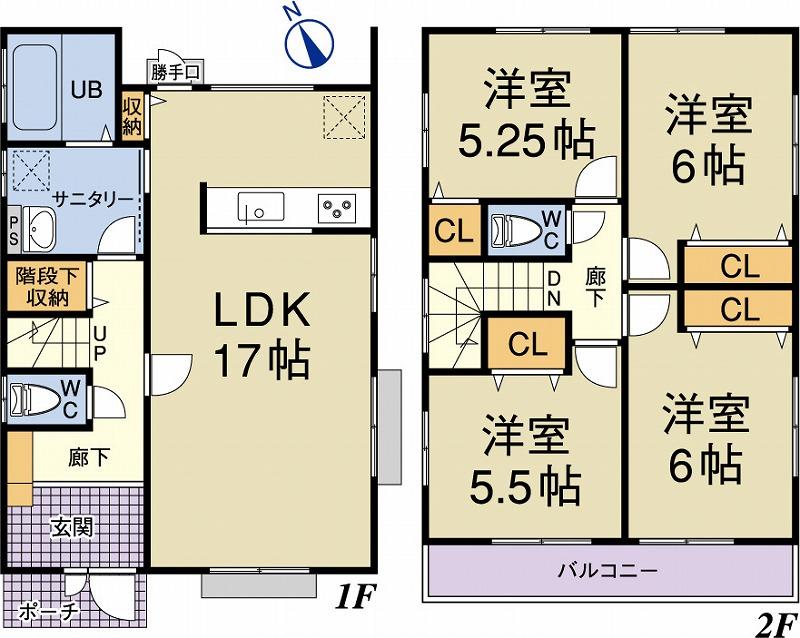 25,800,000 yen, 4LDK, Land area 167.69 sq m , Building area 95.86 sq m
2580万円、4LDK、土地面積167.69m2、建物面積95.86m2
Non-living roomリビング以外の居室 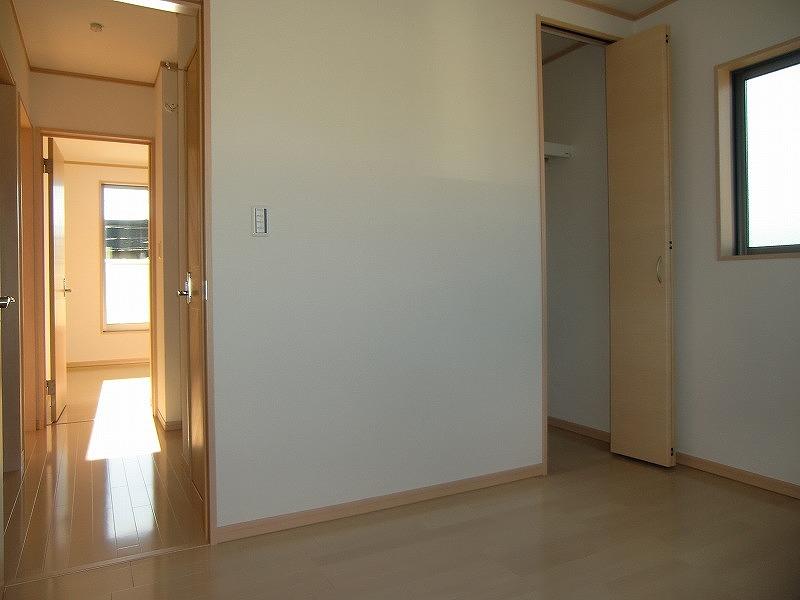 Local (11 May 2013) Shooting
現地(2013年11月)撮影
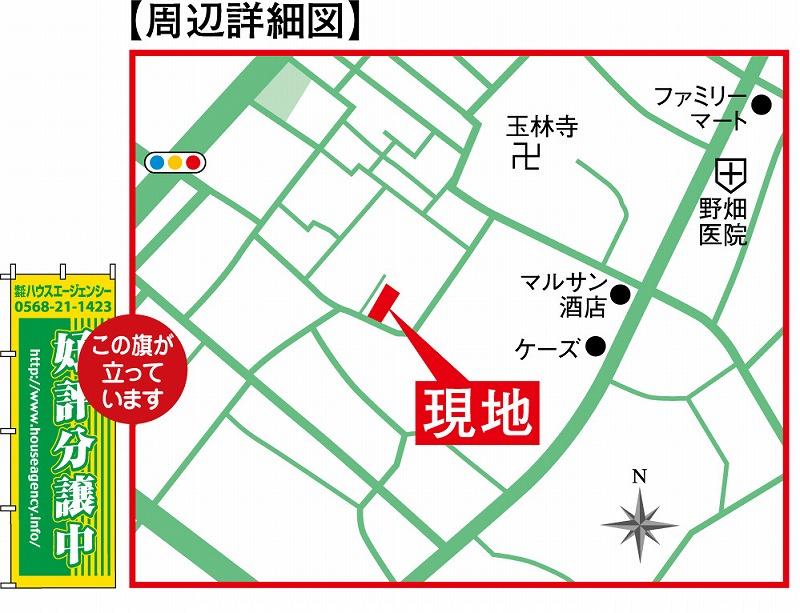 Local guide map
現地案内図
Location
|






















