New Homes » Tokai » Aichi Prefecture » Tokai
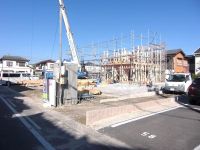 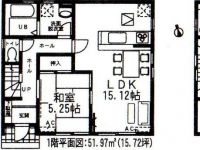
| | Aichi Prefecture Tokai 愛知県東海市 |
| Kowasen Meitetsu "Ota River" walk 25 minutes 名鉄河和線「太田川」歩25分 |
Features pickup 特徴ピックアップ | | Measures to conserve energy / Corresponding to the flat-35S / Pre-ground survey / Parking two Allowed / Fiscal year Available / Energy-saving water heaters / Facing south / System kitchen / Bathroom Dryer / Yang per good / All room storage / Flat to the station / Siemens south road / A quiet residential area / LDK15 tatami mats or more / Or more before road 6m / Japanese-style room / Shaping land / Washbasin with shower / Face-to-face kitchen / Barrier-free / Toilet 2 places / Bathroom 1 tsubo or more / 2-story / South balcony / Double-glazing / Warm water washing toilet seat / Underfloor Storage / The window in the bathroom / Leafy residential area / Ventilation good / Walk-in closet / City gas / Flat terrain 省エネルギー対策 /フラット35Sに対応 /地盤調査済 /駐車2台可 /年度内入居可 /省エネ給湯器 /南向き /システムキッチン /浴室乾燥機 /陽当り良好 /全居室収納 /駅まで平坦 /南側道路面す /閑静な住宅地 /LDK15畳以上 /前道6m以上 /和室 /整形地 /シャワー付洗面台 /対面式キッチン /バリアフリー /トイレ2ヶ所 /浴室1坪以上 /2階建 /南面バルコニー /複層ガラス /温水洗浄便座 /床下収納 /浴室に窓 /緑豊かな住宅地 /通風良好 /ウォークインクロゼット /都市ガス /平坦地 | Event information イベント情報 | | (Please be sure to ask in advance) (事前に必ずお問い合わせください) | Price 価格 | | 28,300,000 yen ~ 29,800,000 yen 2830万円 ~ 2980万円 | Floor plan 間取り | | 4LDK 4LDK | Units sold 販売戸数 | | 5 units 5戸 | Total units 総戸数 | | 5 units 5戸 | Land area 土地面積 | | 123.95 sq m ~ 127.29 sq m (measured) 123.95m2 ~ 127.29m2(実測) | Building area 建物面積 | | 99.18 sq m ~ 99.8 sq m (measured) 99.18m2 ~ 99.8m2(実測) | Driveway burden-road 私道負担・道路 | | Road width: 6m, Asphaltic pavement 道路幅:6m、アスファルト舗装 | Completion date 完成時期(築年月) | | March 2014 schedule 2014年3月予定 | Address 住所 | | Aichi Prefecture Tokai Fukishima MachiFushimi 3 愛知県東海市富木島町伏見3 | Traffic 交通 | | Kowasen Meitetsu "Ota River" walk 25 minutes 名鉄河和線「太田川」歩25分
| Contact お問い合せ先 | | (Yes) Yashima Home TEL: 052-604-1411 Please inquire as "saw SUUMO (Sumo)" (有)八洲ホームTEL:052-604-1411「SUUMO(スーモ)を見た」と問い合わせください | Building coverage, floor area ratio 建ぺい率・容積率 | | Kenpei rate: 60%, Volume ratio: 200% 建ペい率:60%、容積率:200% | Time residents 入居時期 | | March 2014 schedule 2014年3月予定 | Land of the right form 土地の権利形態 | | Ownership 所有権 | Structure and method of construction 構造・工法 | | Wooden 2-story (framing method) 木造2階建(軸組工法) | Use district 用途地域 | | One dwelling 1種住居 | Land category 地目 | | Residential land 宅地 | Overview and notices その他概要・特記事項 | | Building confirmation number: KS113-0110-04103 建築確認番号:KS113-0110-04103 | Company profile 会社概要 | | <Mediation> Governor of Aichi Prefecture (5) No. 016606 (with) Yashima home Yubinbango476-0012 Aichi Prefecture Tokai Fukishima MachiFushimi 1-19-7 <仲介>愛知県知事(5)第016606号(有)八洲ホーム〒476-0012 愛知県東海市富木島町伏見1-19-7 |
Local photos, including front road前面道路含む現地写真 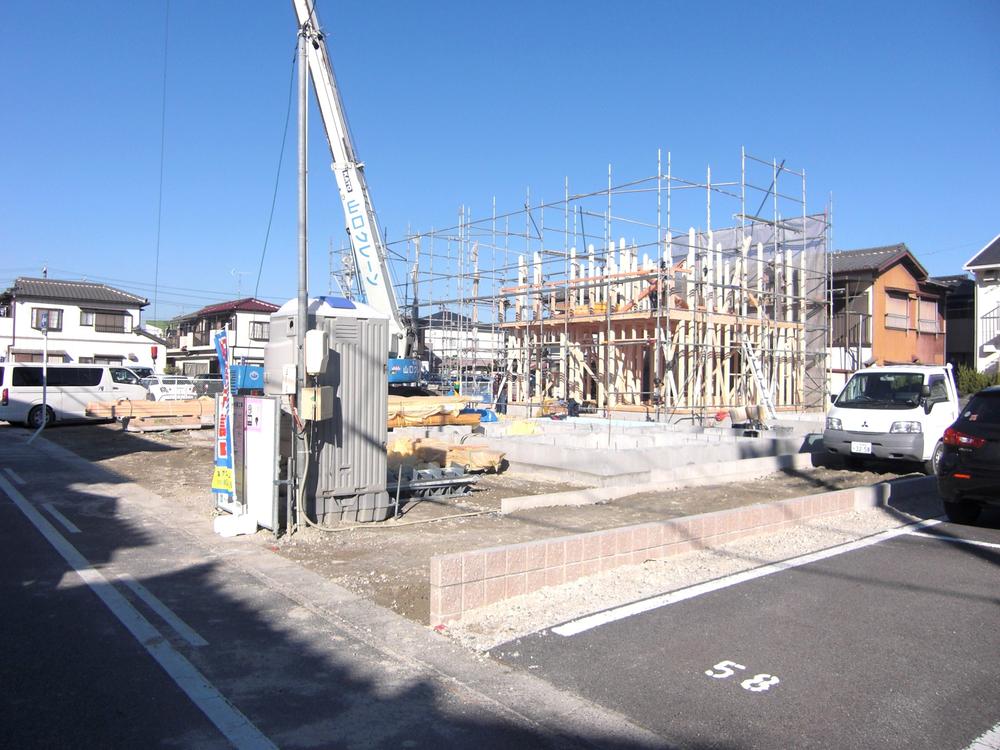 Local (12 May 2013) Shooting
現地(2013年12月)撮影
Floor plan間取り図 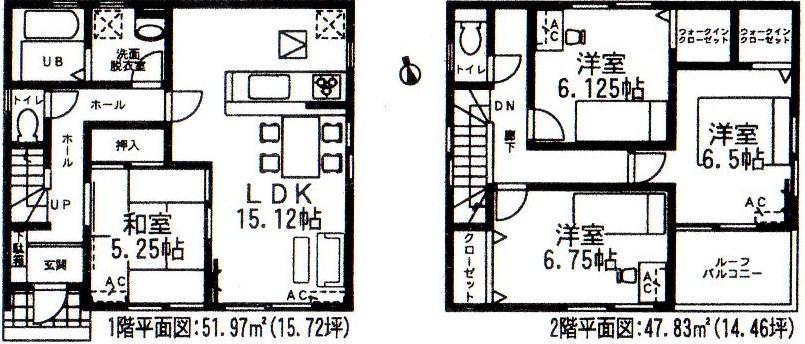 (Building 2), Price 29,800,000 yen, 4LDK, Land area 123.95 sq m , Building area 99.8 sq m
(2号棟)、価格2980万円、4LDK、土地面積123.95m2、建物面積99.8m2
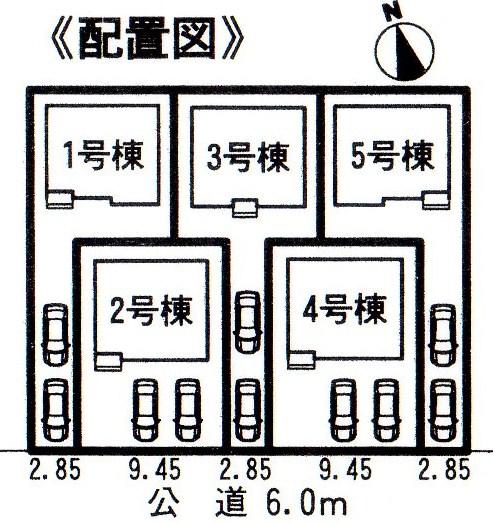 The entire compartment Figure
全体区画図
Park公園 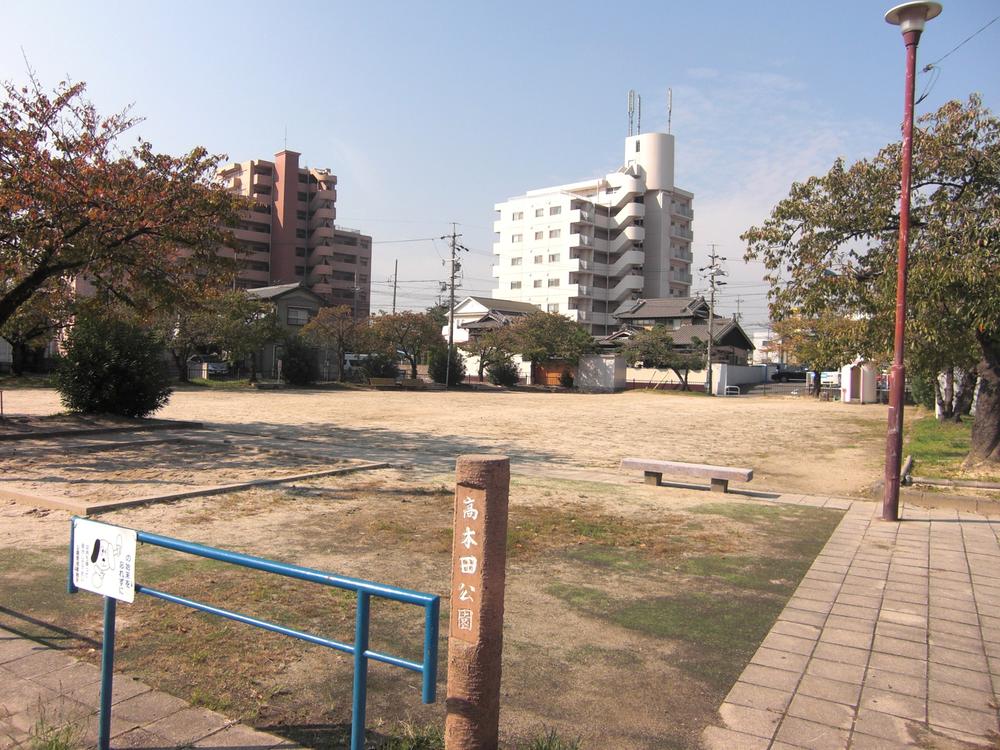 Previous high Kida park of 10m th to Takagi field park ・ Playground equipment, etc. is also bright and beautiful park.
高木田公園まで10m 目の前の高木田公園・遊具等も明るくきれいな公園です。
Floor plan間取り図 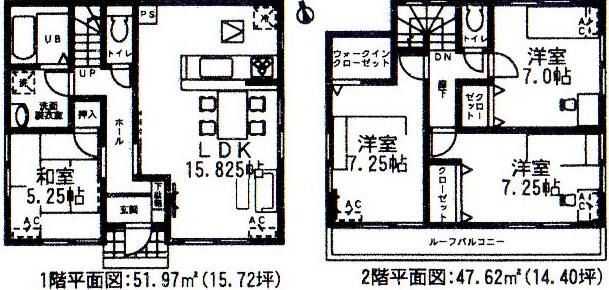 (3 Building), Price 28,300,000 yen, 4LDK, Land area 127.29 sq m , Building area 99.59 sq m
(3号棟)、価格2830万円、4LDK、土地面積127.29m2、建物面積99.59m2
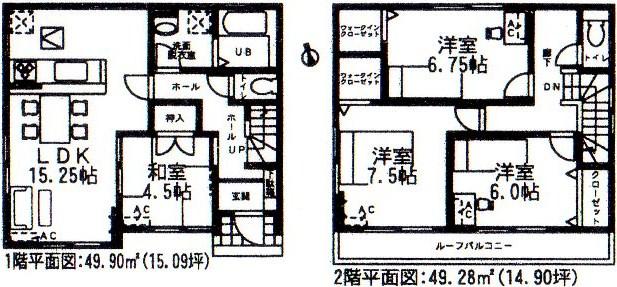 (5 Building), Price 28,300,000 yen, 4LDK, Land area 127.01 sq m , Building area 99.18 sq m
(5号棟)、価格2830万円、4LDK、土地面積127.01m2、建物面積99.18m2
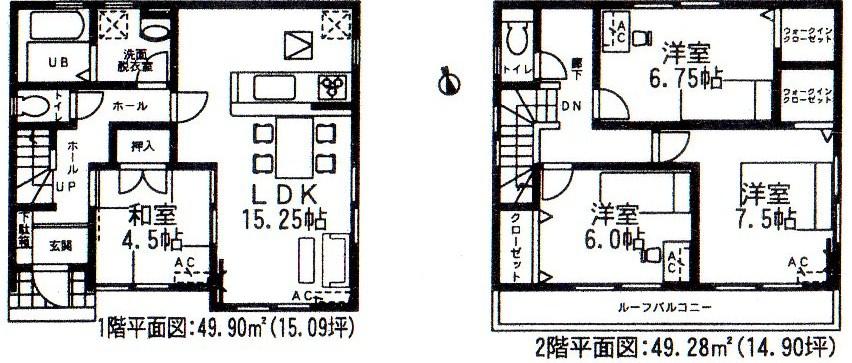 (1 Building), Price 28,300,000 yen, 4LDK, Land area 127.1 sq m , Building area 99.18 sq m
(1号棟)、価格2830万円、4LDK、土地面積127.1m2、建物面積99.18m2
Location
|








