New Homes » Tokai » Aichi Prefecture » Tokai
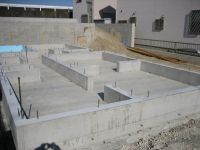 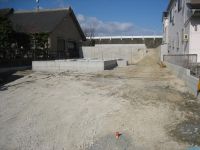
| | Aichi Prefecture Tokai 愛知県東海市 |
| Tokonamesen Meitetsu "Shibata" walk 10 minutes 名鉄常滑線「柴田」歩10分 |
| Newly built single-family whole two buildings of Tokai Nawa-cho-cho! Living stairs, South balcony local information meetings! Weekends from 10:00 to 17:00 is the person in charge in the local is waiting 東海市名和町町の新築一戸建て全2棟!リビング階段、南面バルコニー現地案内会開催!10時から17時まで週末は現地に担当者が待機しています |
| Super close, Facing south, System kitchen, Bathroom Dryer, Siemens south road, LDK15 tatami mats or moreese-style room, Washbasin with shower, Toilet 2 places, Bathroom 1 tsubo or more, 2-story, Double-glazing, Otobasu, Warm water washing toilet seat, Underfloor Storage, TV monitor interphone, City gas スーパーが近い、南向き、システムキッチン、浴室乾燥機、南側道路面す、LDK15畳以上、和室、シャワー付洗面台、トイレ2ヶ所、浴室1坪以上、2階建、複層ガラス、オートバス、温水洗浄便座、床下収納、TVモニタ付インターホン、都市ガス |
Features pickup 特徴ピックアップ | | Super close / Facing south / System kitchen / Bathroom Dryer / Siemens south road / LDK15 tatami mats or more / Japanese-style room / Washbasin with shower / Toilet 2 places / Bathroom 1 tsubo or more / 2-story / Double-glazing / Otobasu / Warm water washing toilet seat / Underfloor Storage / TV monitor interphone / City gas スーパーが近い /南向き /システムキッチン /浴室乾燥機 /南側道路面す /LDK15畳以上 /和室 /シャワー付洗面台 /トイレ2ヶ所 /浴室1坪以上 /2階建 /複層ガラス /オートバス /温水洗浄便座 /床下収納 /TVモニタ付インターホン /都市ガス | Price 価格 | | 26,900,000 yen 2690万円 | Floor plan 間取り | | 4LDK 4LDK | Units sold 販売戸数 | | 1 units 1戸 | Total units 総戸数 | | 2 units 2戸 | Land area 土地面積 | | 141.78 sq m (registration) 141.78m2(登記) | Building area 建物面積 | | 95.24 sq m (registration) 95.24m2(登記) | Driveway burden-road 私道負担・道路 | | Nothing, South 4.4m width 無、南4.4m幅 | Completion date 完成時期(築年月) | | December 2013 2013年12月 | Address 住所 | | Aichi Prefecture Tokai Nawa-cho Arayashiki 愛知県東海市名和町新屋敷 | Traffic 交通 | | Tokonamesen Meitetsu "Shibata" walk 10 minutes
Tokonamesen Meitetsu "Nawa" walk 13 minutes
Tokonamesen Meitetsu "large same town" walk 21 minutes 名鉄常滑線「柴田」歩10分
名鉄常滑線「名和」歩13分
名鉄常滑線「大同町」歩21分
| Related links 関連リンク | | [Related Sites of this company] 【この会社の関連サイト】 | Person in charge 担当者より | | Person in charge of real-estate and building Ishikawa Makoto Age: Please tell us the 50s hope. Let's think together! If you have found favorite property is, We will soon be announced 担当者宅建石川 誠年齢:50代ご希望をお聞かせください。一緒に考えて行きましょう!気に入った物件が見つかりましたら、すぐにご案内させていただきます | Contact お問い合せ先 | | TEL: 0800-603-8535 [Toll free] mobile phone ・ Also available from PHS
Caller ID is not notified
Please contact the "saw SUUMO (Sumo)"
If it does not lead, If the real estate company TEL:0800-603-8535【通話料無料】携帯電話・PHSからもご利用いただけます
発信者番号は通知されません
「SUUMO(スーモ)を見た」と問い合わせください
つながらない方、不動産会社の方は
| Building coverage, floor area ratio 建ぺい率・容積率 | | 60% ・ 200% 60%・200% | Time residents 入居時期 | | Consultation 相談 | Land of the right form 土地の権利形態 | | Ownership 所有権 | Structure and method of construction 構造・工法 | | Wooden 2-story 木造2階建 | Use district 用途地域 | | Industry 工業 | Overview and notices その他概要・特記事項 | | Contact: Ishikawa Truth, Facilities: Public Water Supply, Individual septic tank, City gas, Building confirmation number: KS113-0110-03736 担当者:石川 誠、設備:公営水道、個別浄化槽、都市ガス、建築確認番号:KS113-0110-03736 | Company profile 会社概要 | | <Mediation> Governor of Aichi Prefecture (2) the first 021,005 No. symbiosis Real Estate Co., Ltd. Yubinbango468-0048 Nagoya, Aichi Prefecture Tempaku-ku Nakatsubo-cho, 110 <仲介>愛知県知事(2)第021005号共生不動産(株)〒468-0048 愛知県名古屋市天白区中坪町110 |
Otherその他 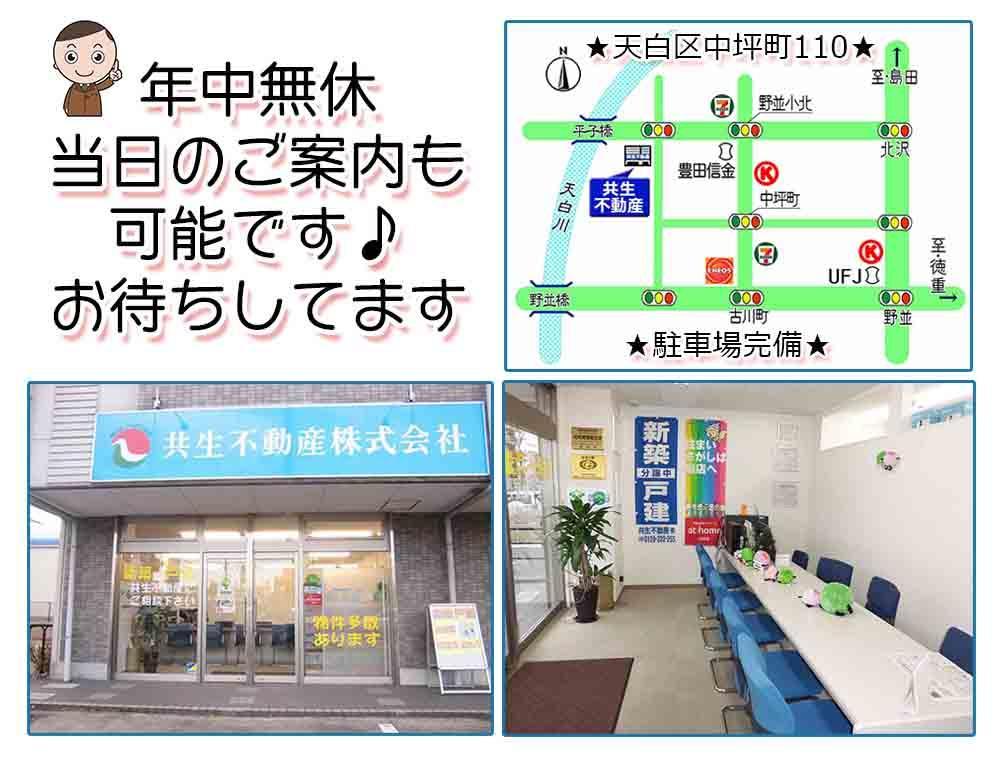 We look forward to
お待ちしております
Other localその他現地 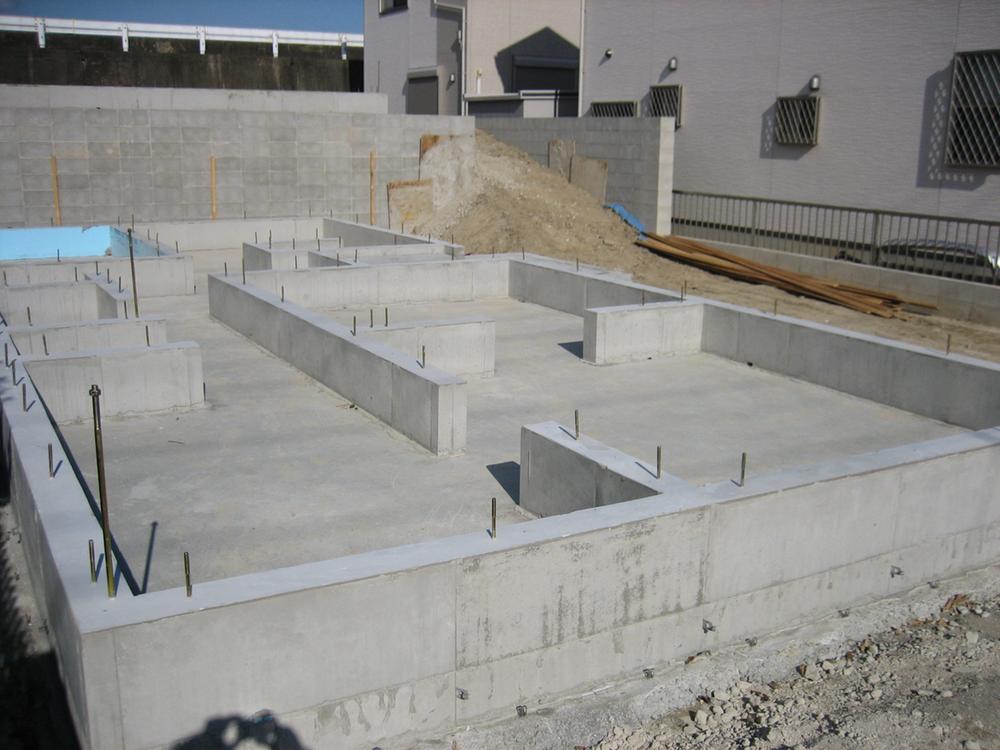 12 / 17 shooting Day is nice!
12/17撮影 日当たりいいです!
Local photos, including front road前面道路含む現地写真 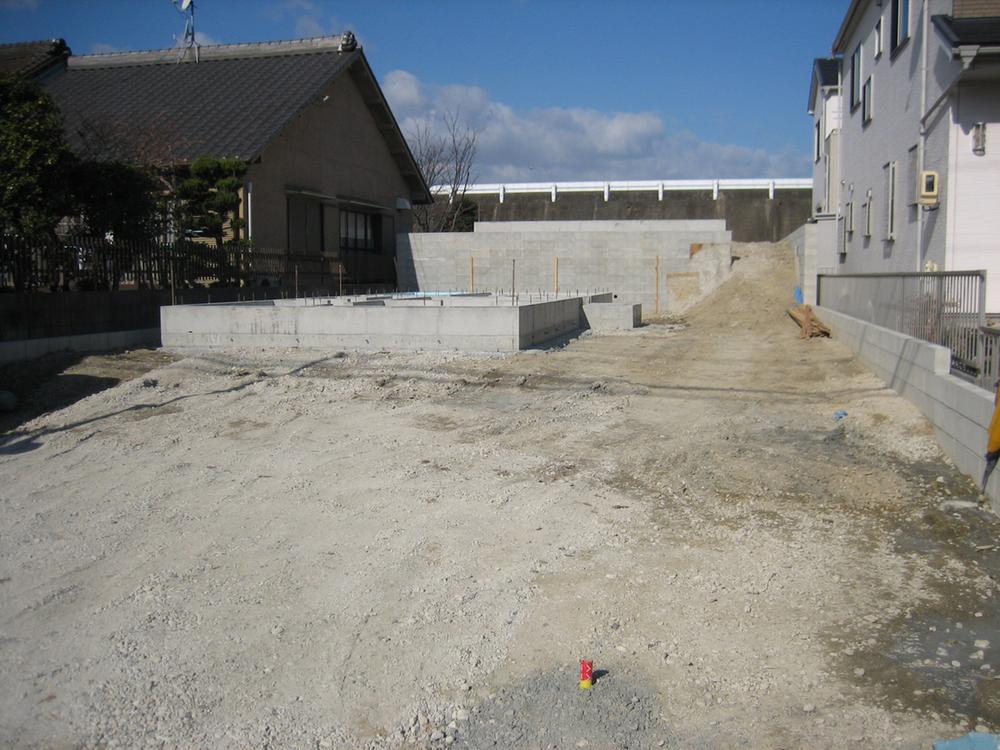 December 17 shooting
12月17日撮影
Same specifications photo (kitchen)同仕様写真(キッチン) 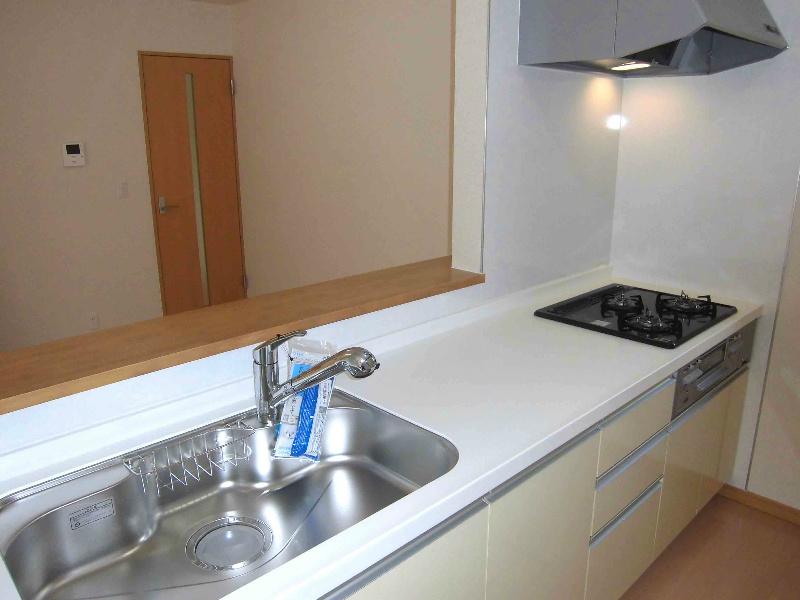 The series construction cases kitchen
同シリーズ施工例キッチン
Floor plan間取り図 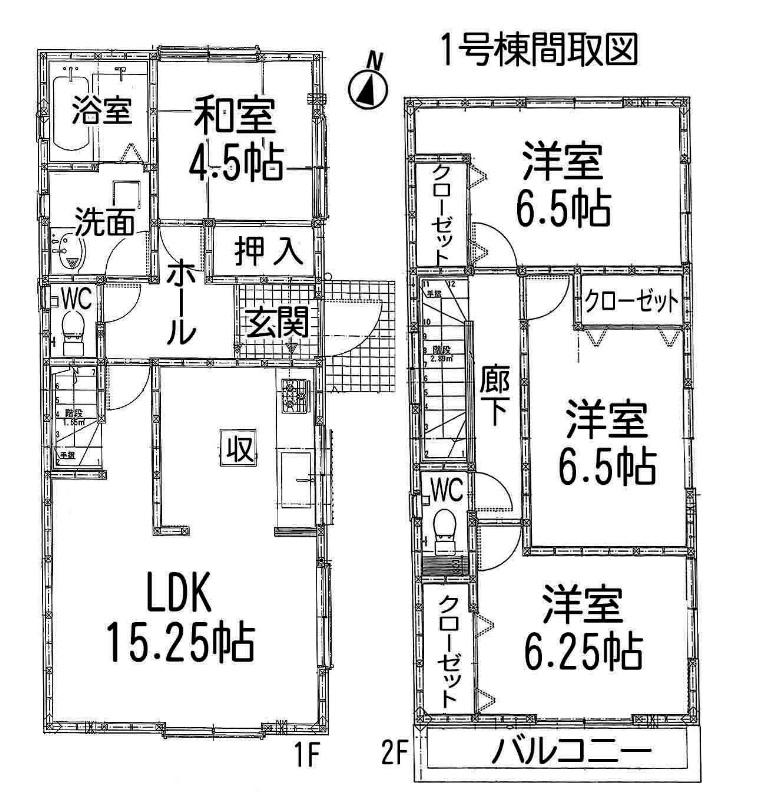 26,900,000 yen, 4LDK, Land area 141.78 sq m , Building area 95.24 sq m floor plan
2690万円、4LDK、土地面積141.78m2、建物面積95.24m2 間取り図
Same specifications photos (living)同仕様写真(リビング) 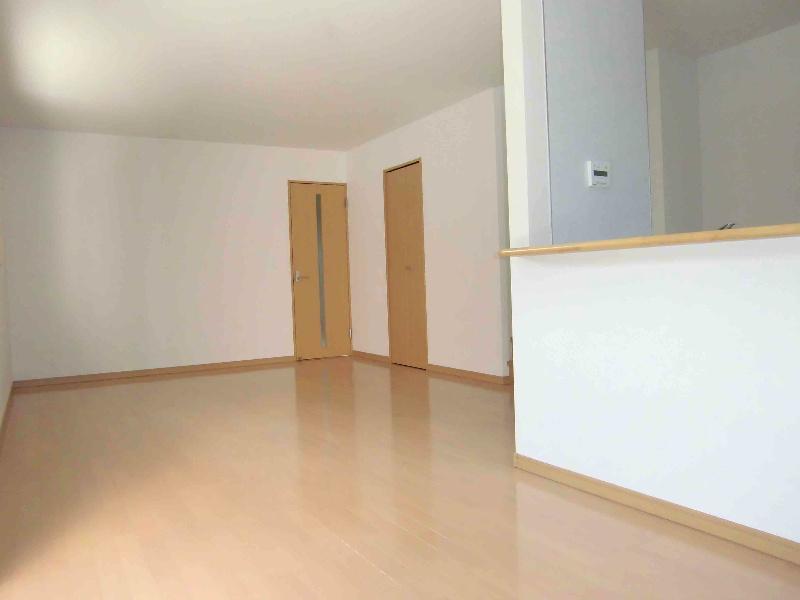 The series construction cases living
同シリーズ施工例リビング
Same specifications photo (bathroom)同仕様写真(浴室) 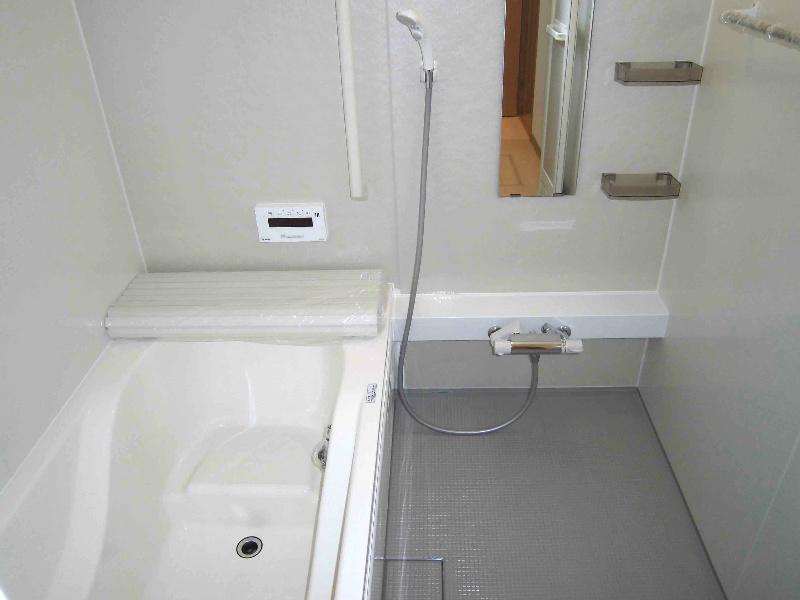 The series construction cases bathroom
同シリーズ施工例浴室
Primary school小学校 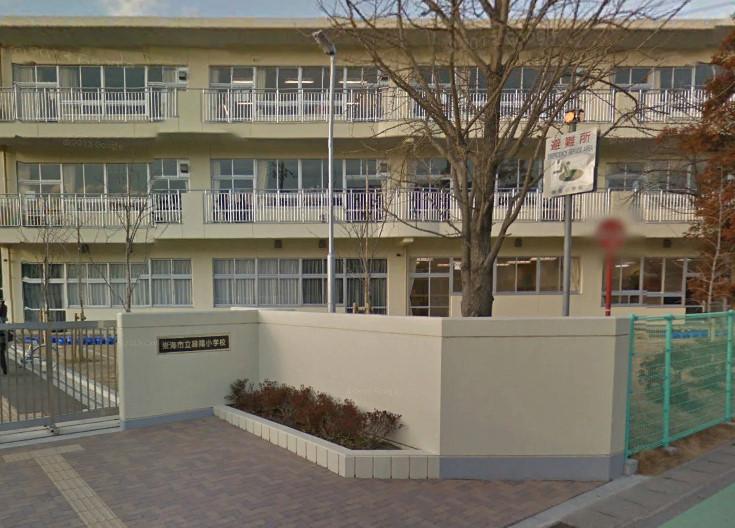 1520m to Tokai Municipal Ryokuyo Elementary School
東海市立緑陽小学校まで1520m
The entire compartment Figure全体区画図 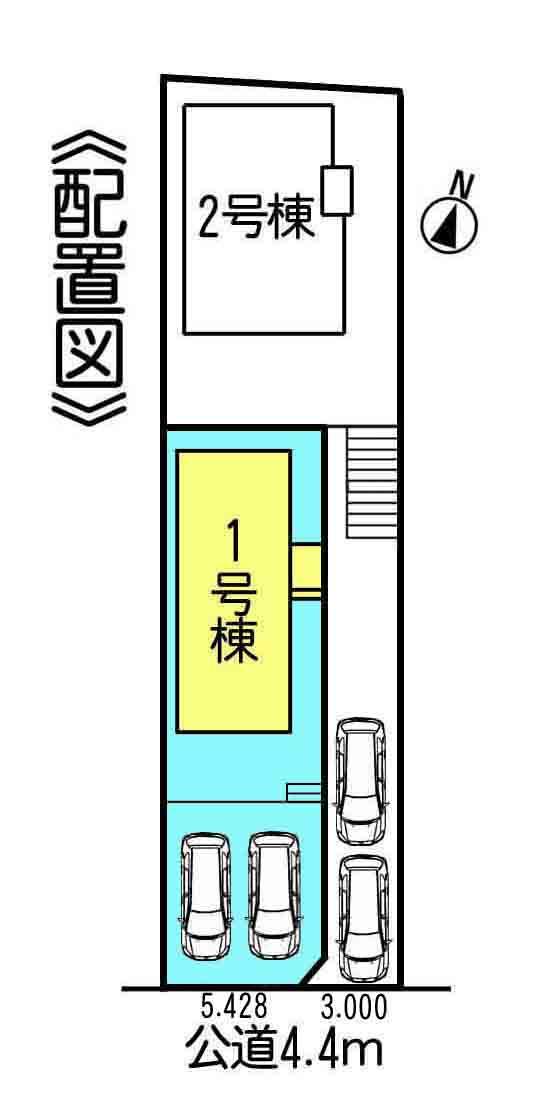 Compartment figure
区画図
Otherその他 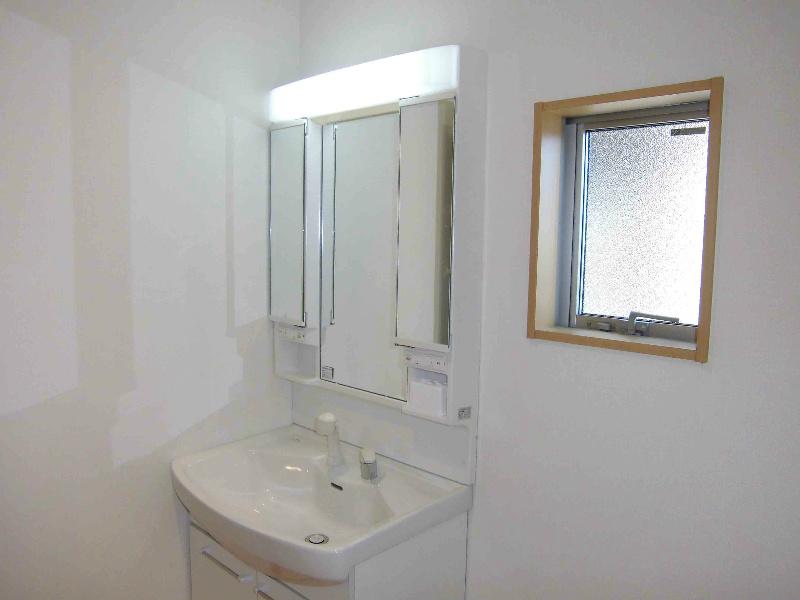 The series construction cases basin
同シリーズ施工例洗面
Junior high school中学校 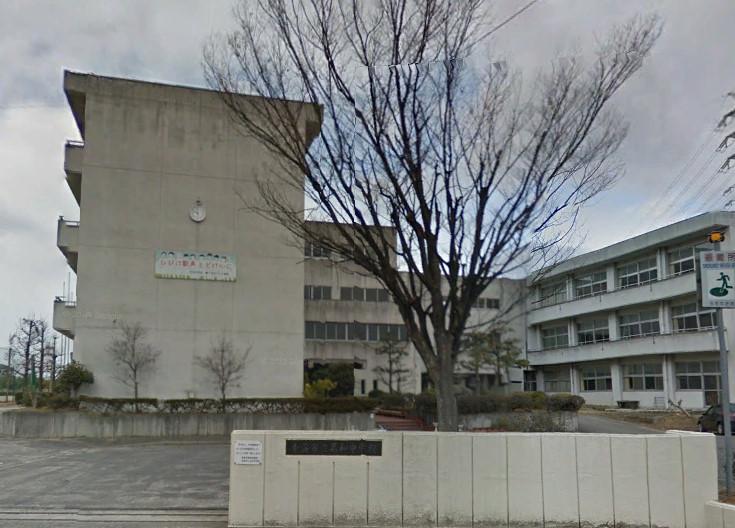 2390m to Tokai Municipal Nawa junior high school
東海市立名和中学校まで2390m
Otherその他 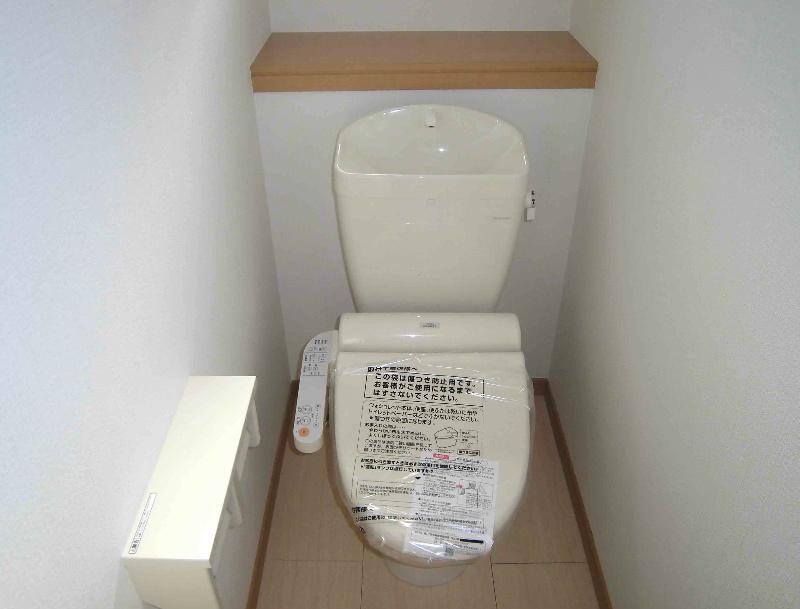 The series construction cases toilet
同シリーズ施工例トイレ
Supermarketスーパー 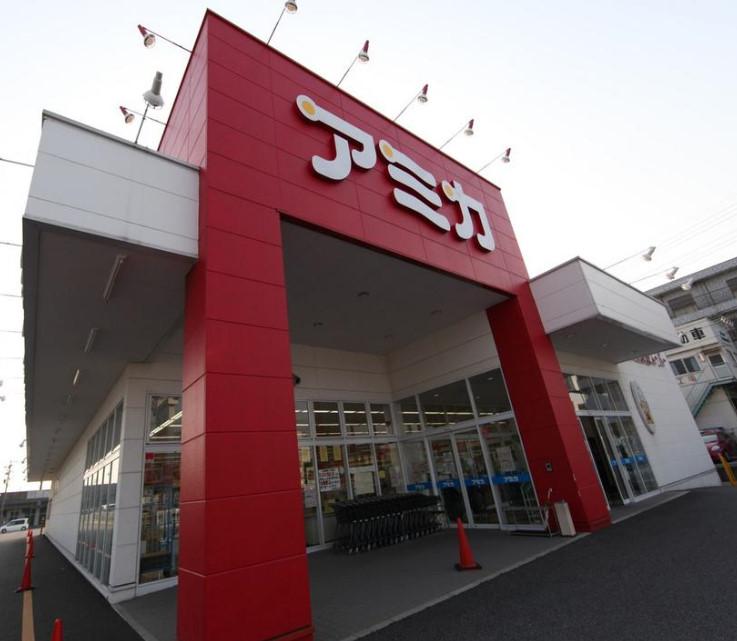 Amica 750m until Tokai Nawa shop
アミカ 東海名和店まで750m
Otherその他 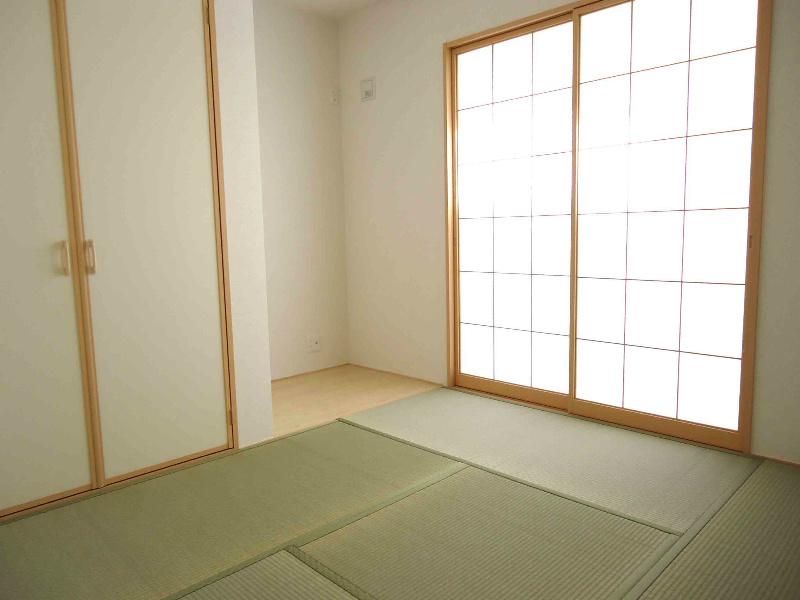 The series construction cases Japanese-style room
同シリーズ施工例和室
Supermarketスーパー 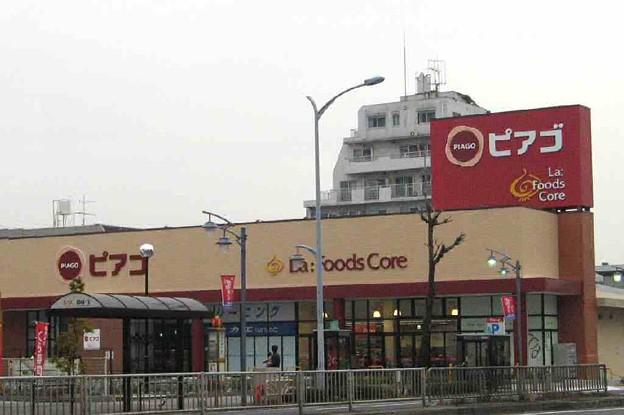 1100m until Piago La Fuzukoa Shibata shop
ピアゴ ラ フーズコア 柴田店まで1100m
Otherその他 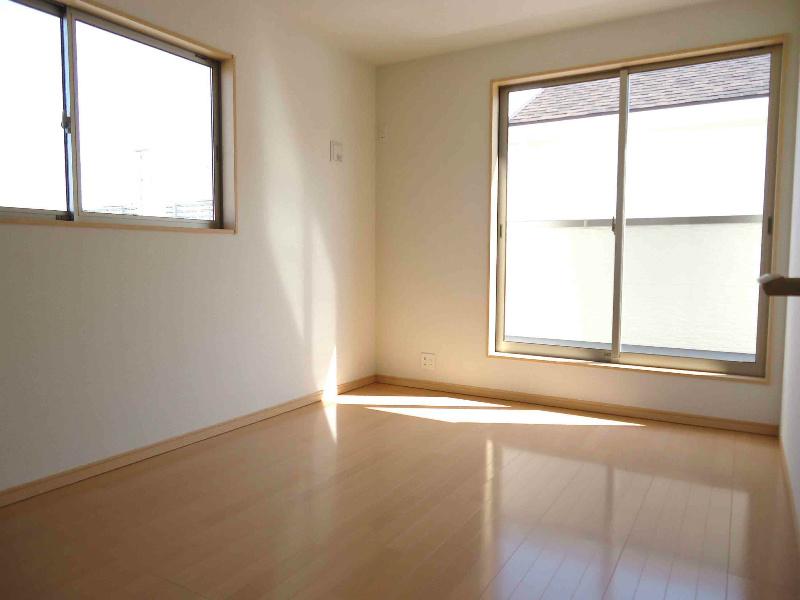 The series construction cases Western-style
同シリーズ施工例洋室
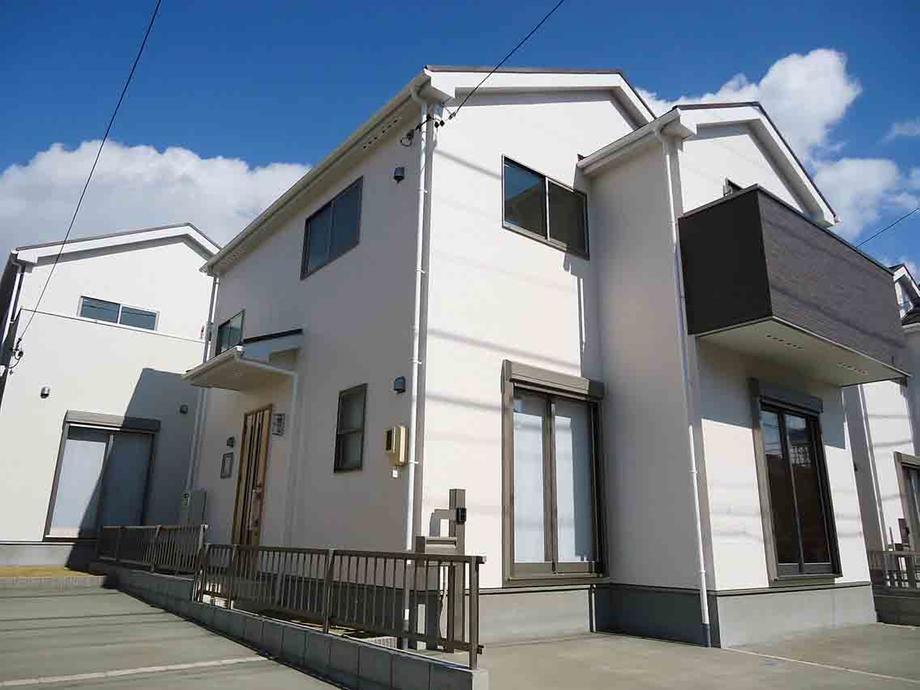 The series construction cases appearance
同シリーズ施工例外観
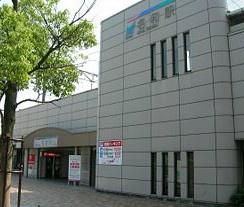 Nawa Station
名和駅
Location
|



















