New Homes » Tokai » Aichi Prefecture » Tokai
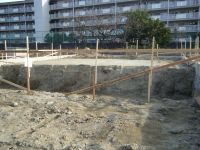 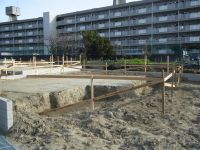
| | Aichi Prefecture Tokai 愛知県東海市 |
| Tokonamesen Meitetsu "Nawa" walk 24 minutes 名鉄常滑線「名和」歩24分 |
| All sections parallel parking two Allowed! ! Popular face-to-face kitchen ・ With accommodated in the whole room! ! 全区画並列駐車2台可!!人気の対面キッチン・全居室に収納付き!! |
| Corresponding to the flat-35S, Pre-ground survey, Parking two Allowed, LDK20 tatami mats or more, Energy-saving water heaters, System kitchen, Bathroom Dryer, All room storage, Around traffic fewer, Or more before road 6m, Corner lotese-style room, Face-to-face kitchen, Toilet 2 places, Bathroom 1 tsubo or more, 2-story, South balcony, Double-glazing, Nantei, Underfloor Storage, The window in the bathroom, Leafy residential area, Walk-in closet, Water filter, City gas フラット35Sに対応、地盤調査済、駐車2台可、LDK20畳以上、省エネ給湯器、システムキッチン、浴室乾燥機、全居室収納、周辺交通量少なめ、前道6m以上、角地、和室、対面式キッチン、トイレ2ヶ所、浴室1坪以上、2階建、南面バルコニー、複層ガラス、南庭、床下収納、浴室に窓、緑豊かな住宅地、ウォークインクロゼット、浄水器、都市ガス |
Features pickup 特徴ピックアップ | | Corresponding to the flat-35S / Pre-ground survey / Parking two Allowed / LDK20 tatami mats or more / Energy-saving water heaters / System kitchen / Bathroom Dryer / All room storage / Around traffic fewer / Or more before road 6m / Corner lot / Japanese-style room / Face-to-face kitchen / Toilet 2 places / Bathroom 1 tsubo or more / 2-story / South balcony / Double-glazing / Nantei / Underfloor Storage / The window in the bathroom / Leafy residential area / Walk-in closet / Water filter / City gas フラット35Sに対応 /地盤調査済 /駐車2台可 /LDK20畳以上 /省エネ給湯器 /システムキッチン /浴室乾燥機 /全居室収納 /周辺交通量少なめ /前道6m以上 /角地 /和室 /対面式キッチン /トイレ2ヶ所 /浴室1坪以上 /2階建 /南面バルコニー /複層ガラス /南庭 /床下収納 /浴室に窓 /緑豊かな住宅地 /ウォークインクロゼット /浄水器 /都市ガス | Price 価格 | | 27,800,000 yen 2780万円 | Floor plan 間取り | | 4LDK 4LDK | Units sold 販売戸数 | | 3 units 3戸 | Land area 土地面積 | | 137.89 sq m ~ 138.36 sq m 137.89m2 ~ 138.36m2 | Building area 建物面積 | | 96.9 sq m ~ 99.8 sq m 96.9m2 ~ 99.8m2 | Driveway burden-road 私道負担・道路 | | West 5.3m, Public road on the north side 6.2m 西側5.3m、北側6.2mの公道 | Completion date 完成時期(築年月) | | February 2014 schedule 2014年2月予定 | Address 住所 | | AzumaMoeyama Aichi Prefecture Tokai Nawa-cho 愛知県東海市名和町東萌山 | Traffic 交通 | | Tokonamesen Meitetsu "Nawa" walk 24 minutes 名鉄常滑線「名和」歩24分
| Related links 関連リンク | | [Related Sites of this company] 【この会社の関連サイト】 | Person in charge 担当者より | | Person in charge of real-estate and building Kawaguchi Yoji Age: consultation on the purchase of the 40's real estate, Anything please contact us! ! ! We will correspond with inborn Guts! ! ! 担当者宅建川口 洋二年齢:40代不動産のご購入に関するご相談、何でもお問合せ下さい!!!持ち前のガッツで対応させていただきます!!! | Contact お問い合せ先 | | TEL: 0800-805-5711 [Toll free] mobile phone ・ Also available from PHS
Caller ID is not notified
Please contact the "saw SUUMO (Sumo)"
If it does not lead, If the real estate company TEL:0800-805-5711【通話料無料】携帯電話・PHSからもご利用いただけます
発信者番号は通知されません
「SUUMO(スーモ)を見た」と問い合わせください
つながらない方、不動産会社の方は
| Most price range 最多価格帯 | | 27 million yen (3 units) 2700万円台(3戸) | Building coverage, floor area ratio 建ぺい率・容積率 | | Kenpei rate: 60%, Volume ratio: 150% 建ペい率:60%、容積率:150% | Land of the right form 土地の権利形態 | | Ownership 所有権 | Use district 用途地域 | | One middle and high 1種中高 | Land category 地目 | | Residential land 宅地 | Overview and notices その他概要・特記事項 | | Contact: Kawaguchi Yoji, Building confirmation number: first KS113-3110-00957 other 担当者:川口 洋二、建築確認番号:第KS113-3110-00957他 | Company profile 会社概要 | | <Mediation> Governor of Aichi Prefecture (1) the first 022,469 No. Repro Real Estate Sales Co., Ltd. Yubinbango468-0015 Nagoya, Aichi Prefecture Tempaku-ku original 5-1401 Building 303, Room was Hara <仲介>愛知県知事(1)第022469号リプロ不動産販売(株)〒468-0015 愛知県名古屋市天白区原5-1401 はらたビル303号室 |
Local appearance photo現地外観写真 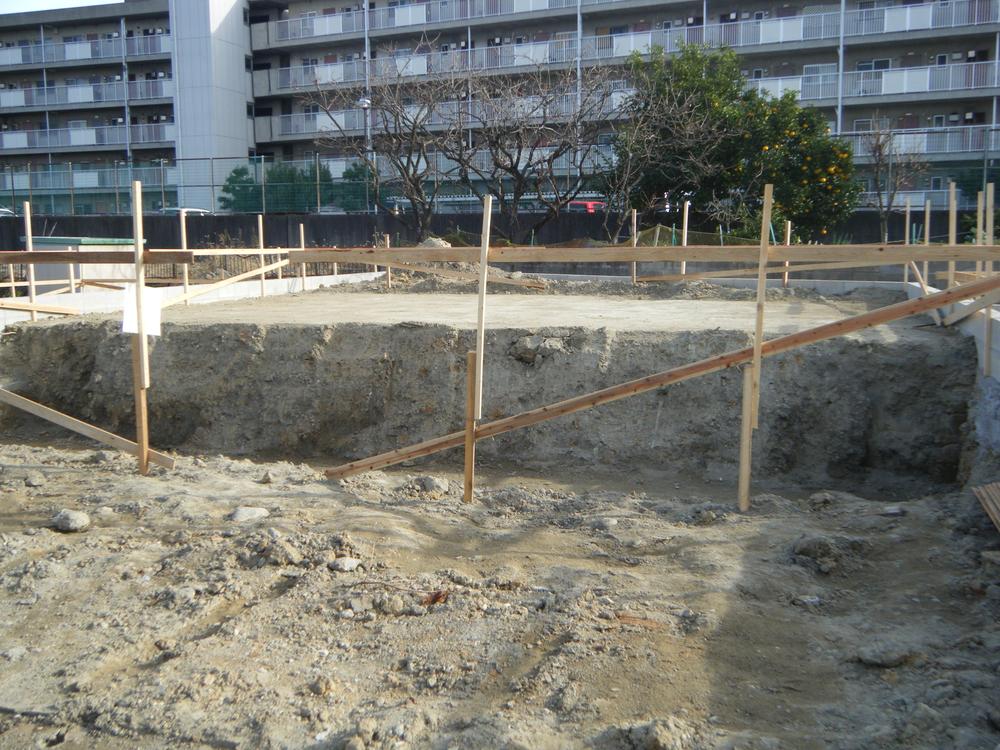 Local (12 May 2013) Shooting
現地(2013年12月)撮影
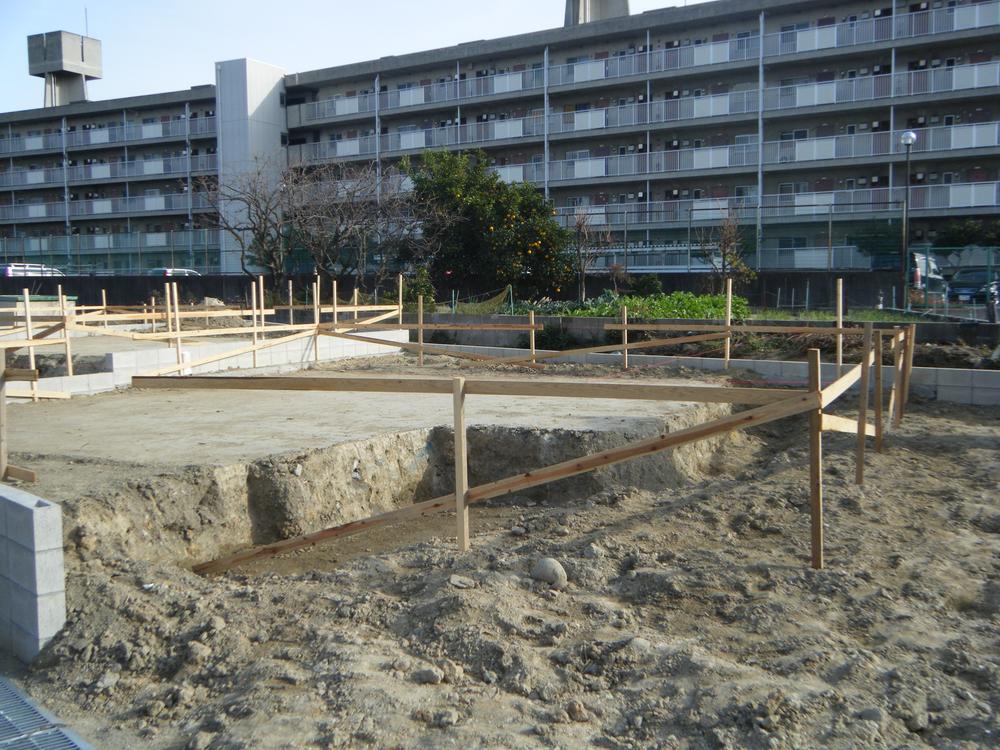 Local (12 May 2013) Shooting
現地(2013年12月)撮影
Local photos, including front road前面道路含む現地写真 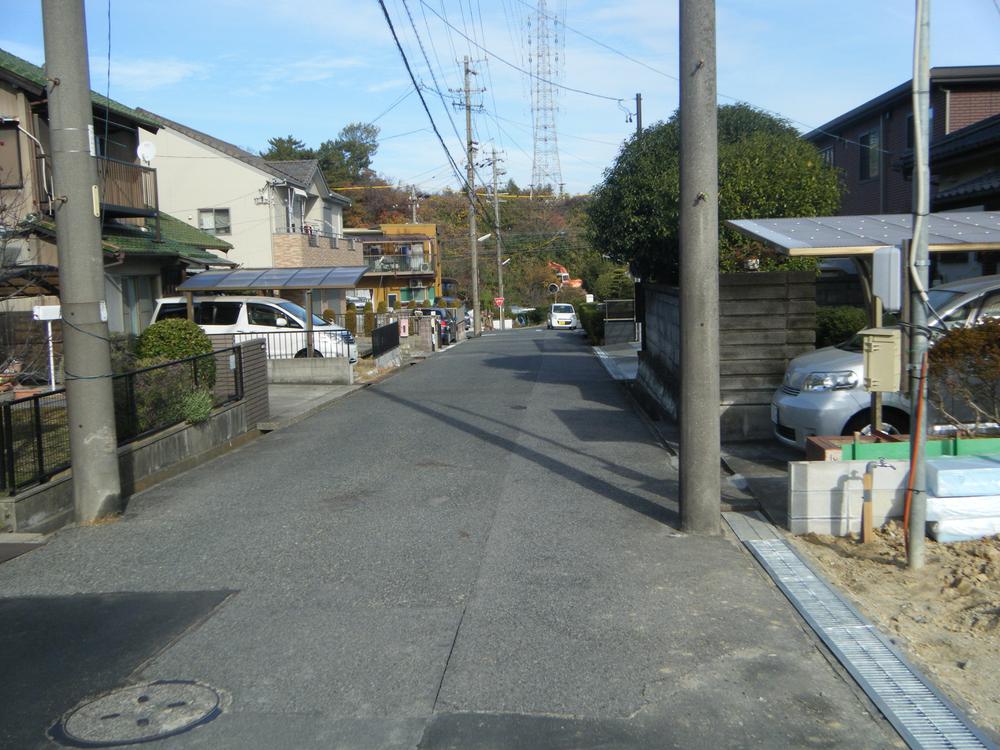 Local (12 May 2013) Shooting
現地(2013年12月)撮影
Floor plan間取り図 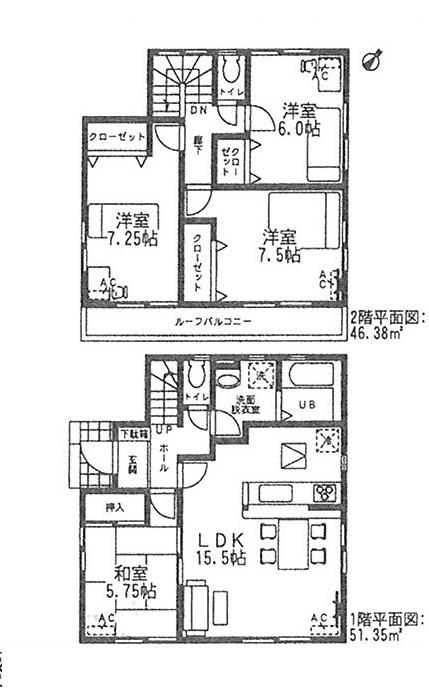 (1 Building), Price 27,800,000 yen, 4LDK, Land area 138.36 sq m , Building area 97.73 sq m
(1号棟)、価格2780万円、4LDK、土地面積138.36m2、建物面積97.73m2
Local appearance photo現地外観写真 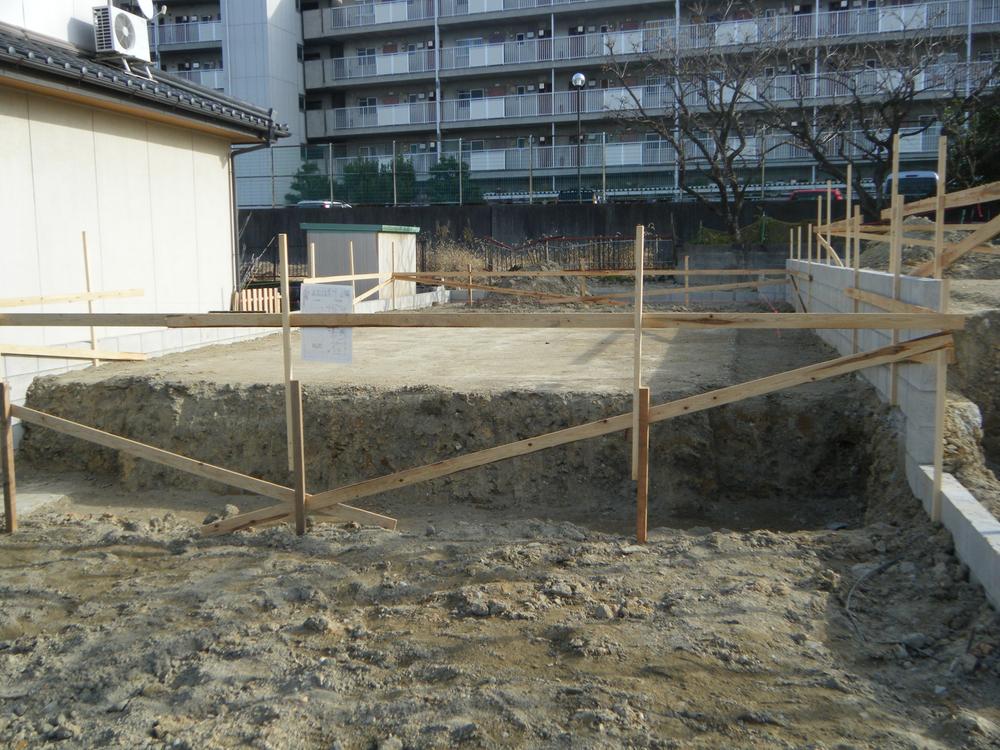 Local (12 May 2013) Shooting
現地(2013年12月)撮影
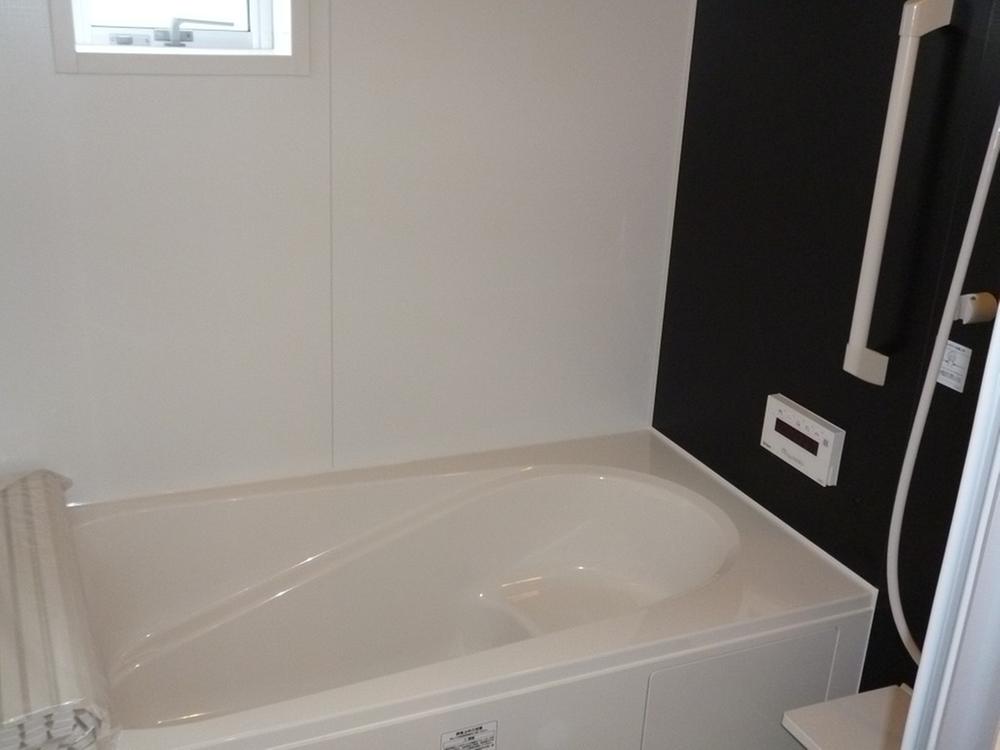 Same specifications photo (bathroom)
同仕様写真(浴室)
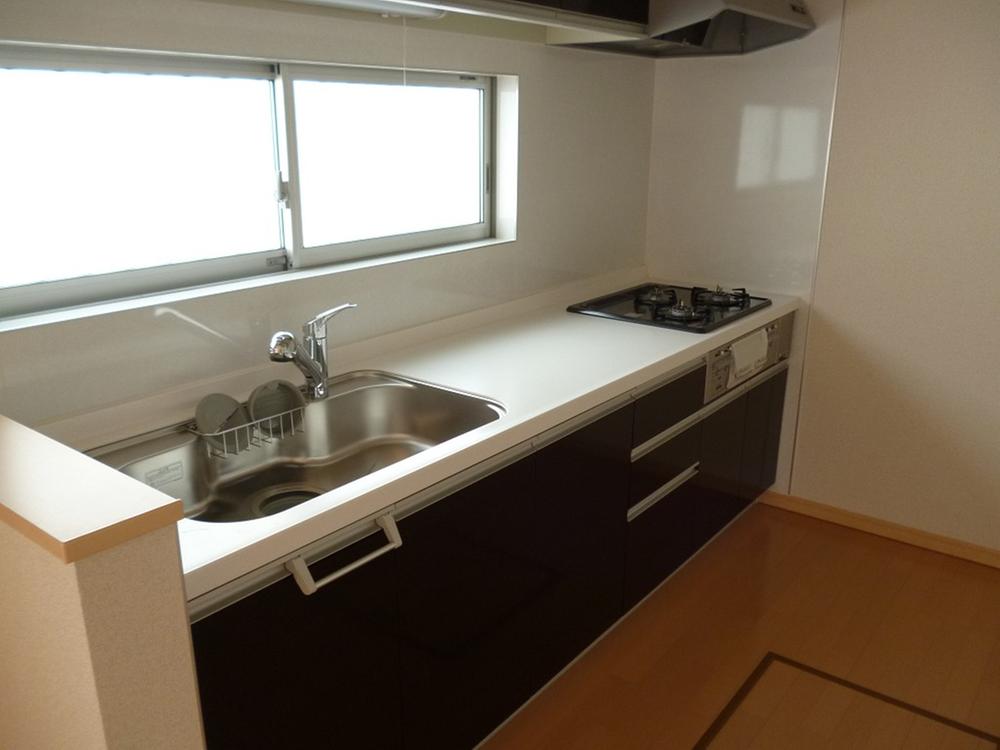 Same specifications photo (kitchen)
同仕様写真(キッチン)
Supermarketスーパー 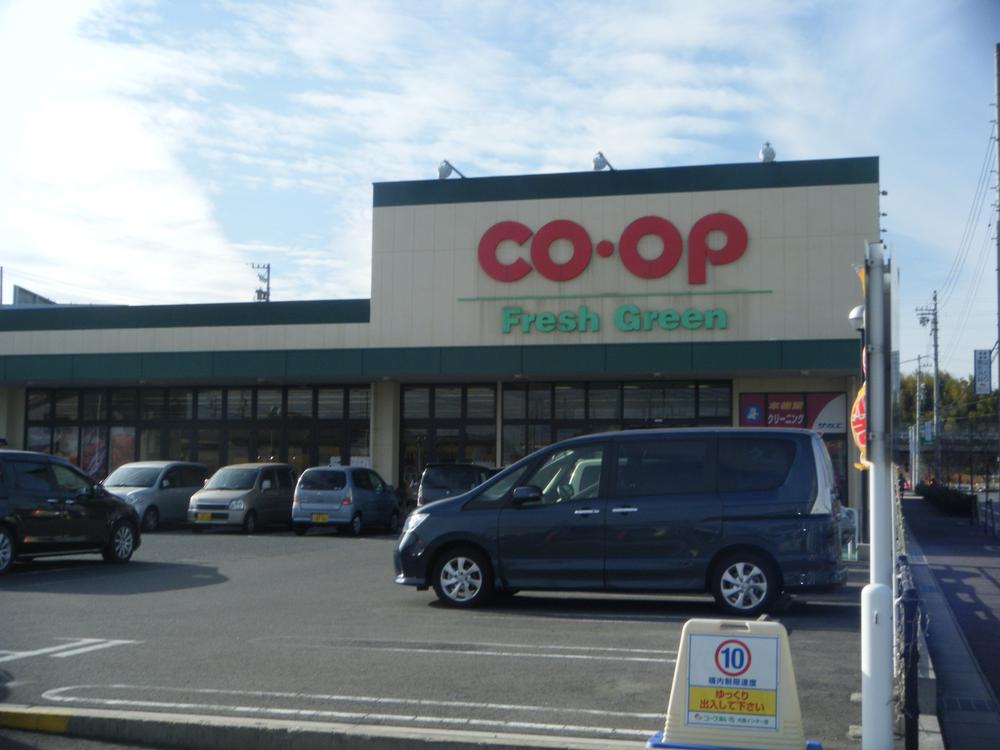 Cope Aichi Otaka to Inter shop 1152m
コープあいち大高インター店まで1152m
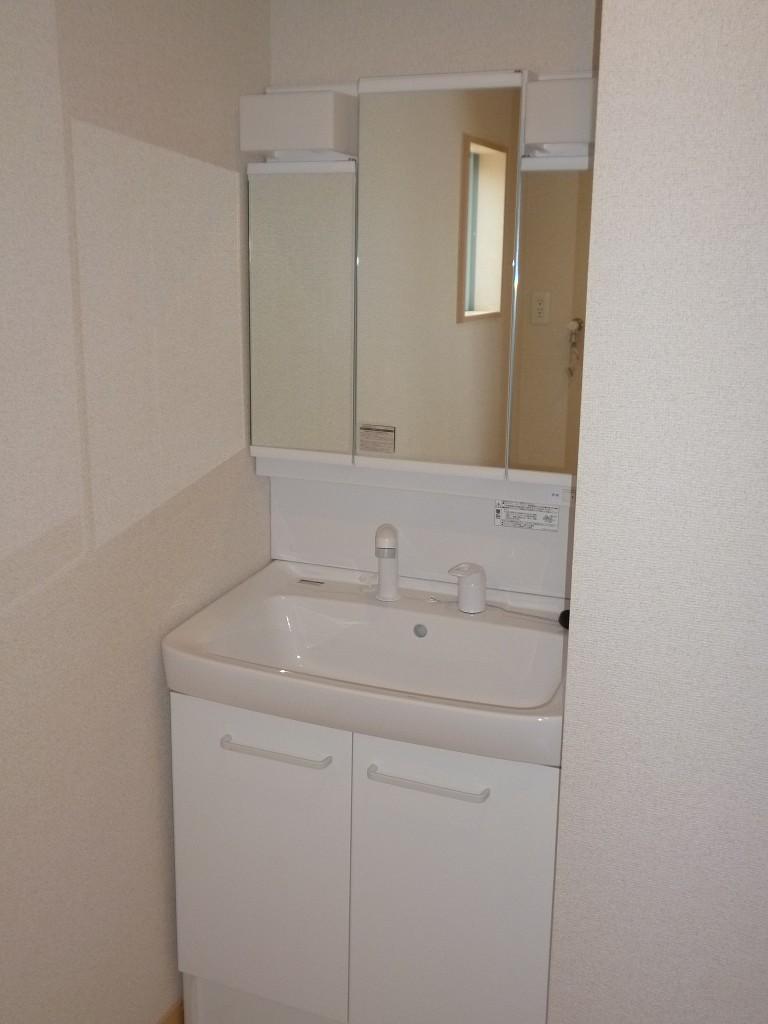 Same specifications photos (Other introspection)
同仕様写真(その他内観)
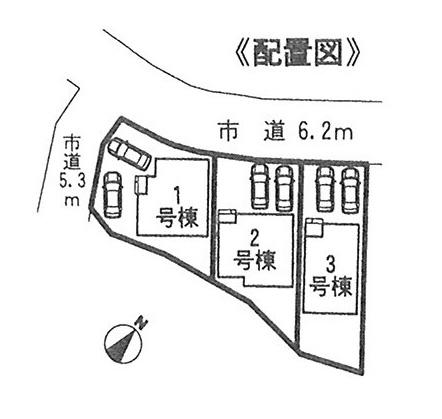 The entire compartment Figure
全体区画図
Floor plan間取り図 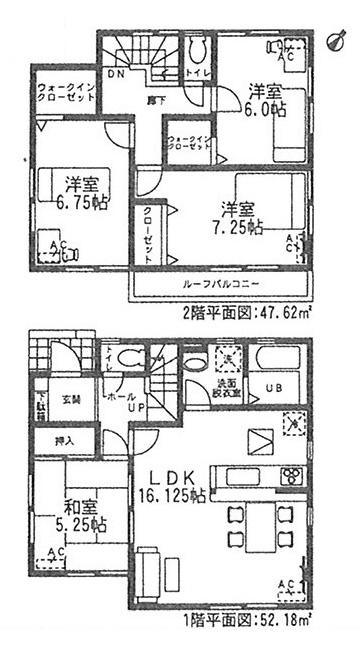 (Building 2), Price 27,800,000 yen, 4LDK, Land area 137.89 sq m , Building area 99.8 sq m
(2号棟)、価格2780万円、4LDK、土地面積137.89m2、建物面積99.8m2
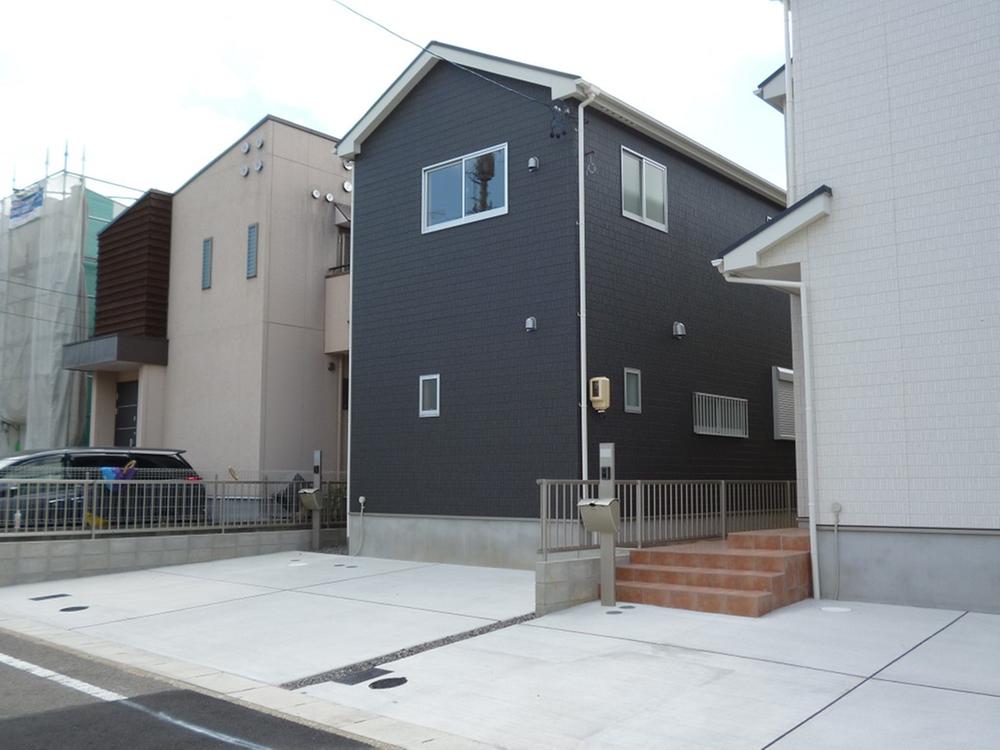 Same specifications photos (appearance)
同仕様写真(外観)
Supermarketスーパー 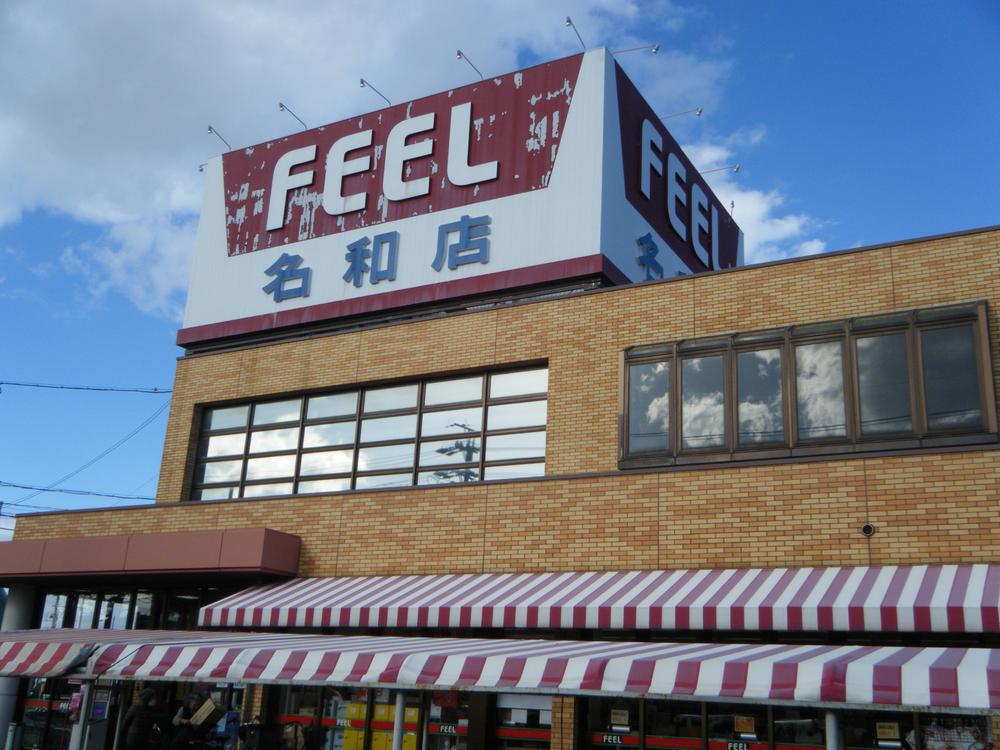 1121m to feel Nawa shop
フィール名和店まで1121m
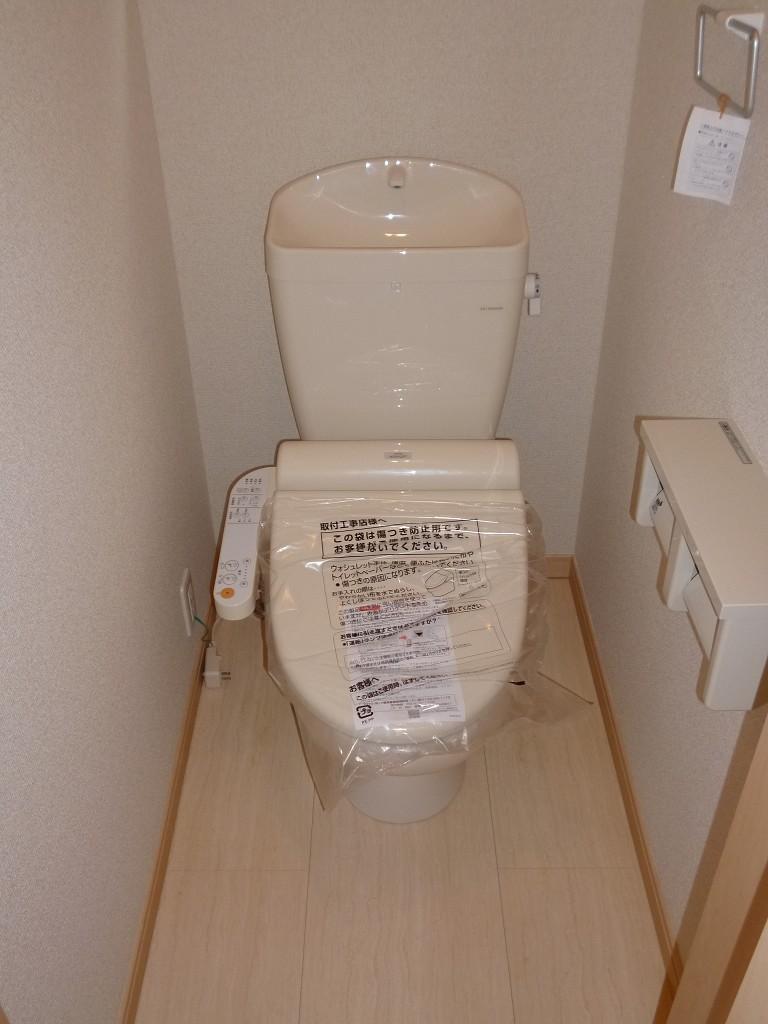 Same specifications photos (Other introspection)
同仕様写真(その他内観)
Floor plan間取り図 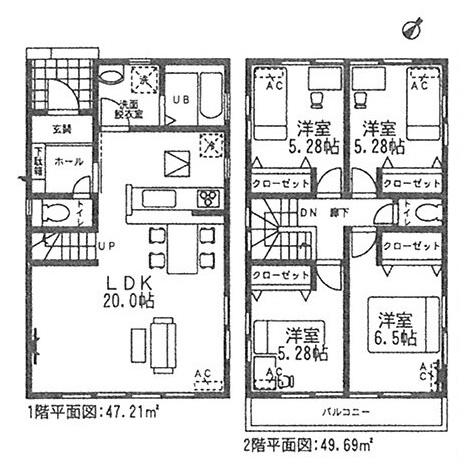 (3 Building), Price 27,800,000 yen, 4LDK, Land area 138.2 sq m , Building area 96.9 sq m
(3号棟)、価格2780万円、4LDK、土地面積138.2m2、建物面積96.9m2
Convenience storeコンビニ 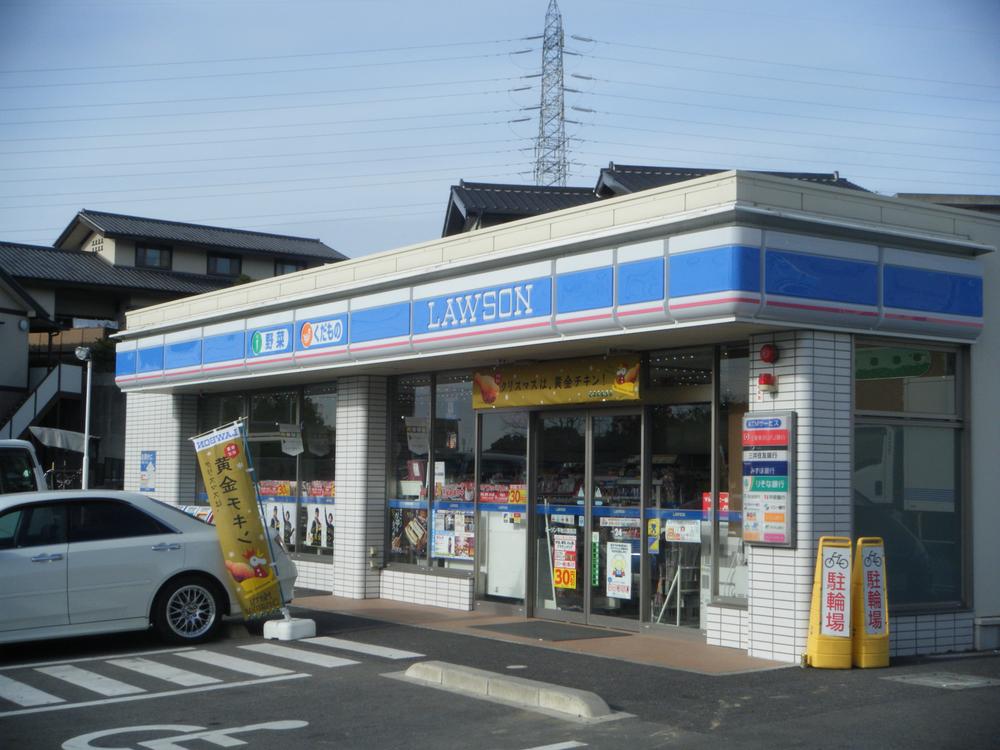 226m until Lawson flat Koenmae shop
ローソン平地公園前店まで226m
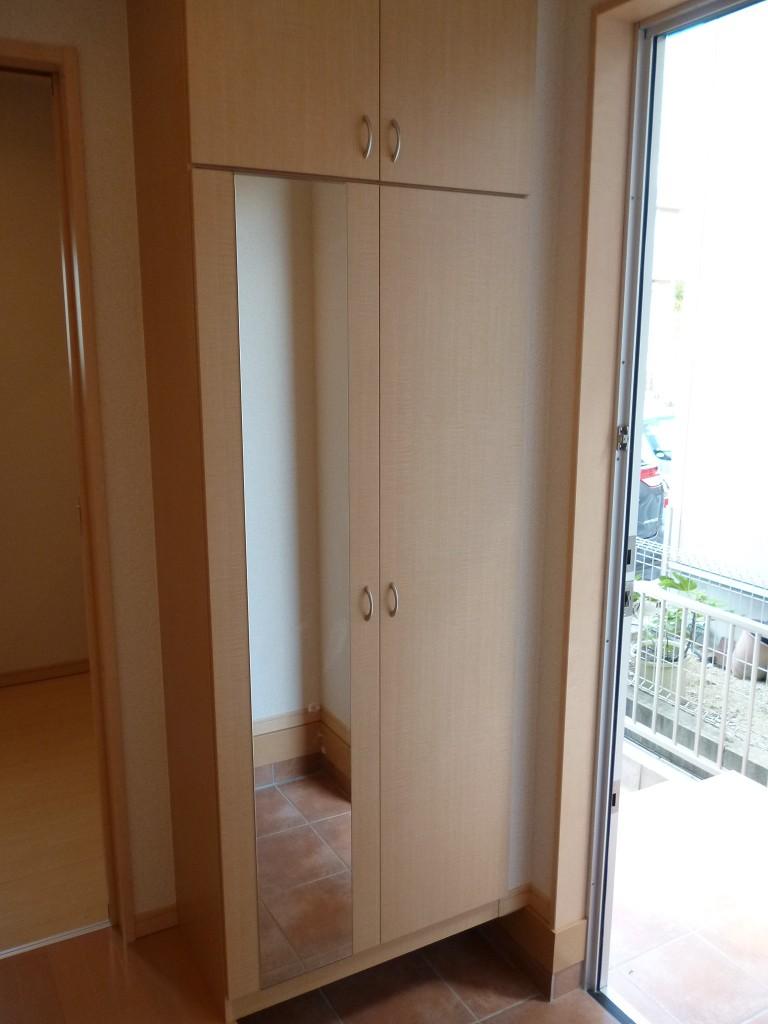 Same specifications photos (Other introspection)
同仕様写真(その他内観)
Drug storeドラッグストア 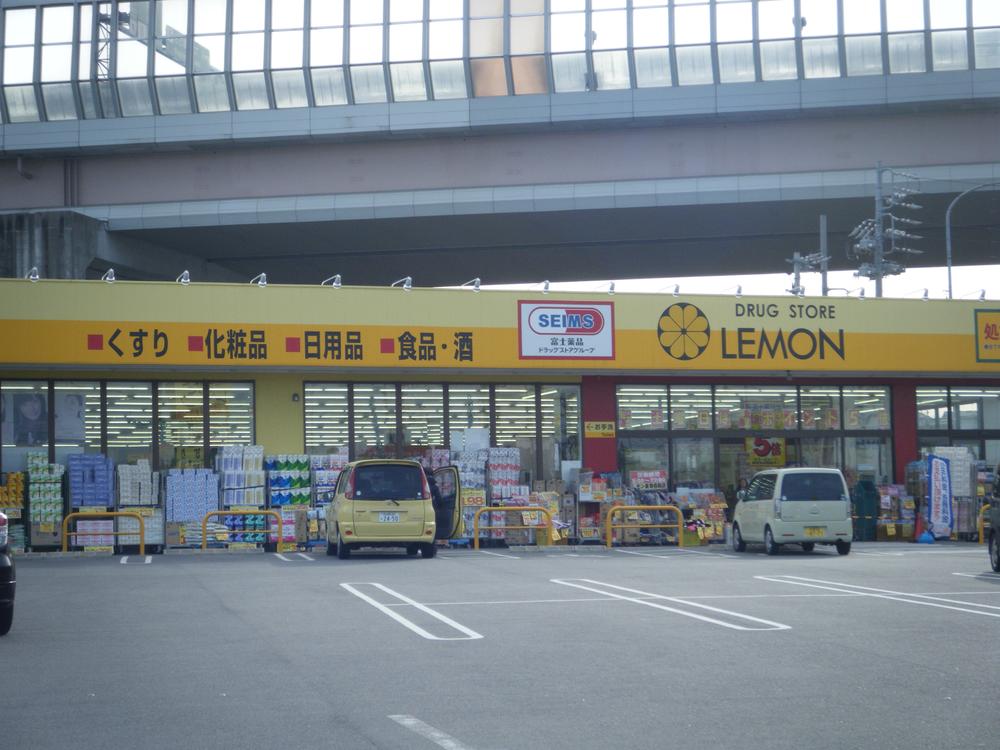 1058m to drugstores lemon Tokai Nawa pharmacy
ドラッグストアーレモン東海名和薬局まで1058m
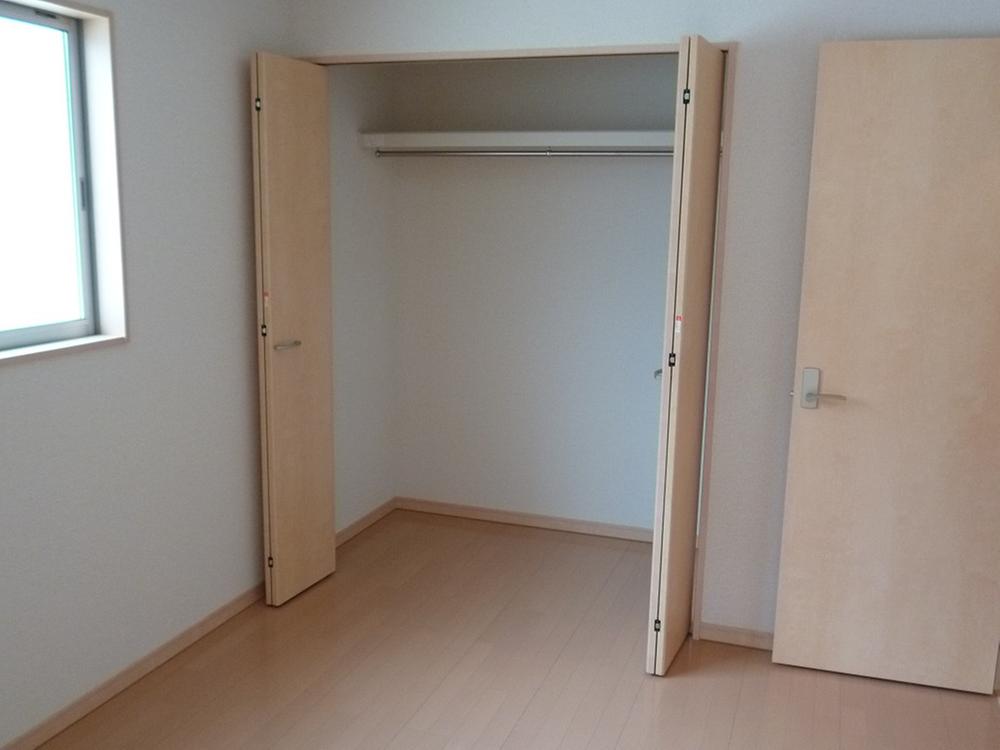 Same specifications photos (Other introspection)
同仕様写真(その他内観)
Home centerホームセンター 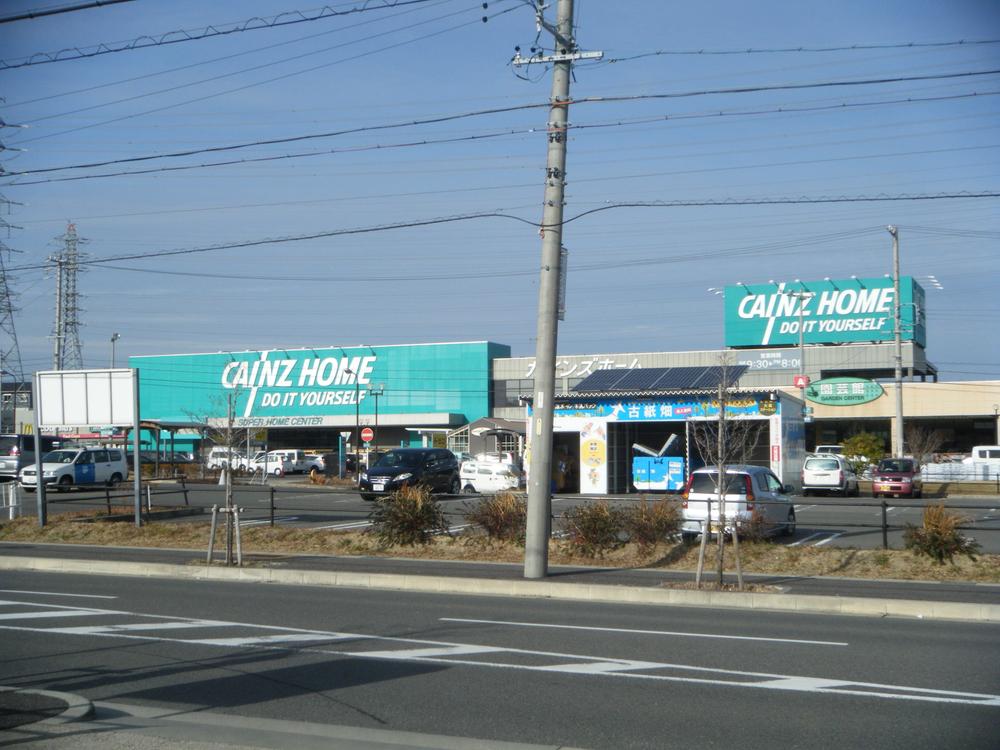 Cain home 1540m to Nagoya Otaka Inter store
カインズホーム名古屋大高インター店まで1540m
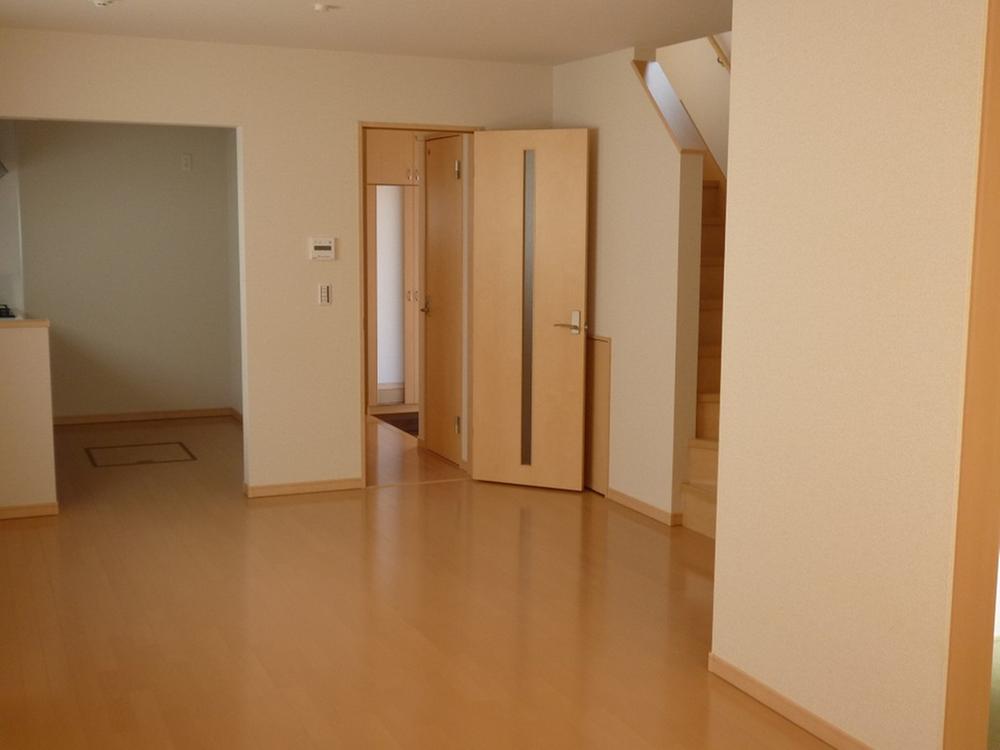 Same specifications photos (Other introspection)
同仕様写真(その他内観)
Location
|






















