New Homes » Tokai » Aichi Prefecture » Tokoname
 
| | Aichi Prefecture Tokoname 愛知県常滑市 |
| Tokonamesen Meitetsu "Enokido" walk 8 minutes 名鉄常滑線「榎戸」歩8分 |
| Price of surprise! Design is residential properties! What! With IKEA coordination of LDK! 驚きの価格!デザイン住宅物件です!何と!LDKのIKEAコーディネート付き! |
| ■ Design house of popular ■ Airtight high insulated houses! Urethane foam insulation material will shut out the temperature difference between the midsummer and midwinter! ■ Cain Home, Soon Beisia walked! Really convenient daily shopping! ■ 5 minutes Elementary School walk! Near and it is safe! ■ Is Taya park in the immediate vicinity! In a wide park, Also play fun small children play equipment has been enhanced! ■ Enokido Station, Taya Station, Commuting and Nagoya 3 station is within walking distance of Tokoname Station ・ Good Centrair direction access! ■ You can also IKEA coordination of non-LDK in options! ■ IKEA coordination actually watch "IKEA coordination House" You can see. ■好評のデザイン住宅■高気密高断熱住宅!発泡ウレタン断熱材が真夏や真冬の温度差をシャットアウトします!■カインズホーム、ベイシアが歩いてすぐ!毎日の買い物がホント便利!■小学校が徒歩5分!近くて安心です!■すぐ近くに多屋公園が!広い公園で、遊具が充実しており小さいお子様も楽しく遊べます!■榎戸駅、多屋駅、常滑駅の3駅が徒歩圏内で通勤通学や名古屋・セントレア方面アクセス良し!■オプションでLDK以外のIKEAコーディネートもできます!■IKEAコーディネートが実際に見れる「IKEAコーディネートハウス」がご覧いただけます。 |
Features pickup 特徴ピックアップ | | Measures to conserve energy / Vibration Control ・ Seismic isolation ・ Earthquake resistant / Year Available / Parking two Allowed / 2 along the line more accessible / LDK18 tatami mats or more / Super close / It is close to the city / System kitchen / Bathroom Dryer / Yang per good / A quiet residential area / Around traffic fewer / Or more before road 6m / Starting station / Shaping land / Washbasin with shower / Face-to-face kitchen / Barrier-free / Bathroom 1 tsubo or more / 2-story / South balcony / Warm water washing toilet seat / Nantei / The window in the bathroom / TV monitor interphone / Leafy residential area / Ventilation good / Good view / IH cooking heater / Dish washing dryer / All room 6 tatami mats or more / Living stairs / All-electric / City gas / Storeroom / Located on a hill / Maintained sidewalk / Flat terrain / Development subdivision in / Readjustment land within 省エネルギー対策 /制震・免震・耐震 /年内入居可 /駐車2台可 /2沿線以上利用可 /LDK18畳以上 /スーパーが近い /市街地が近い /システムキッチン /浴室乾燥機 /陽当り良好 /閑静な住宅地 /周辺交通量少なめ /前道6m以上 /始発駅 /整形地 /シャワー付洗面台 /対面式キッチン /バリアフリー /浴室1坪以上 /2階建 /南面バルコニー /温水洗浄便座 /南庭 /浴室に窓 /TVモニタ付インターホン /緑豊かな住宅地 /通風良好 /眺望良好 /IHクッキングヒーター /食器洗乾燥機 /全居室6畳以上 /リビング階段 /オール電化 /都市ガス /納戸 /高台に立地 /整備された歩道 /平坦地 /開発分譲地内 /区画整理地内 | Price 価格 | | 24,800,000 yen 2480万円 | Floor plan 間取り | | 3LDK + S (storeroom) 3LDK+S(納戸) | Units sold 販売戸数 | | 1 units 1戸 | Total units 総戸数 | | 1 units 1戸 | Land area 土地面積 | | 128.03 sq m (38.72 tsubo) (measured) 128.03m2(38.72坪)(実測) | Building area 建物面積 | | 97.72 sq m (29.56 tsubo) (measured) 97.72m2(29.56坪)(実測) | Driveway burden-road 私道負担・道路 | | Nothing, North 6m width (contact the road width 6.9m) 無、北6m幅(接道幅6.9m) | Completion date 完成時期(築年月) | | 5 months after the contract 契約後5ヶ月 | Address 住所 | | Aichi Prefecture Tokoname Otori-cho 3-39 愛知県常滑市大鳥町3-39 | Traffic 交通 | | Tokonamesen Meitetsu "Enokido" walk 8 minutes
Tokonamesen Meitetsu "Tokoname" walk 20 minutes
Tokonamesen Meitetsu "Taya" walk 12 minutes 名鉄常滑線「榎戸」歩8分
名鉄常滑線「常滑」歩20分
名鉄常滑線「多屋」歩12分
| Related links 関連リンク | | [Related Sites of this company] 【この会社の関連サイト】 | Person in charge 担当者より | | Rep Ikemoto 担当者池元 | Contact お問い合せ先 | | TEL: 0800-602-5403 [Toll free] mobile phone ・ Also available from PHS
Caller ID is not notified
Please contact the "saw SUUMO (Sumo)"
If it does not lead, If the real estate company TEL:0800-602-5403【通話料無料】携帯電話・PHSからもご利用いただけます
発信者番号は通知されません
「SUUMO(スーモ)を見た」と問い合わせください
つながらない方、不動産会社の方は
| Building coverage, floor area ratio 建ぺい率・容積率 | | 60% ・ Hundred percent 60%・100% | Time residents 入居時期 | | 5 months after the contract 契約後5ヶ月 | Land of the right form 土地の権利形態 | | Ownership 所有権 | Structure and method of construction 構造・工法 | | Wooden 2-story (framing method) 木造2階建(軸組工法) | Construction 施工 | | Co., Ltd. Mikawa Home (株)みかわホーム | Use district 用途地域 | | One low-rise 1種低層 | Other limitations その他制限事項 | | Height ceiling Yes 高さ最高限度有 | Overview and notices その他概要・特記事項 | | Contact: Ikemoto, Facilities: Public Water Supply, This sewage, City gas, Building confirmation number: No. H24 confirmation architecture Love Kenjuse No. 20749, Parking: Garage 担当者:池元、設備:公営水道、本下水、都市ガス、建築確認番号:第H24確認建築愛建住セ20749号、駐車場:車庫 | Company profile 会社概要 | | <Employer ・ Marketing alliance (agency)> Governor of Aichi Prefecture (1) the first 021,591 No. Mikawa Home Co., Ltd. Yubinbango475-0975 Aichi Prefecture Handa Hikozu-cho, 1-199 <事業主・販売提携(代理)>愛知県知事(1)第021591号みかわホーム(株)〒475-0975 愛知県半田市彦洲町1-199 |
Same specifications photos (appearance)同仕様写真(外観) 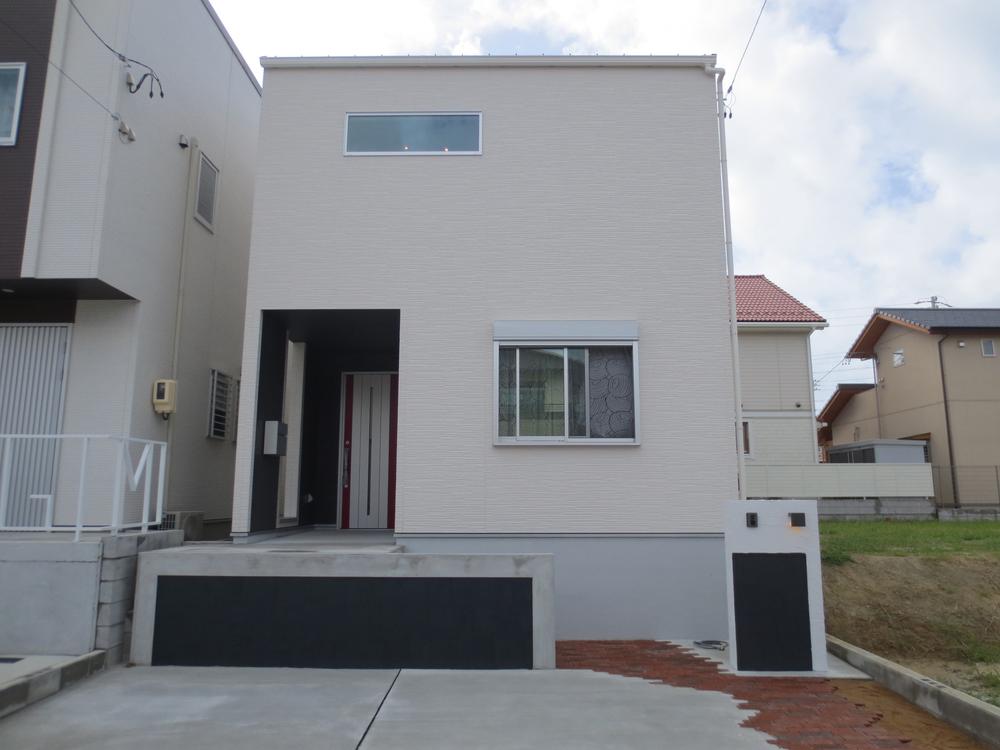 Is a sense there is the appearance of the design house!
デザイン住宅のセンスある外観です!
Otherその他 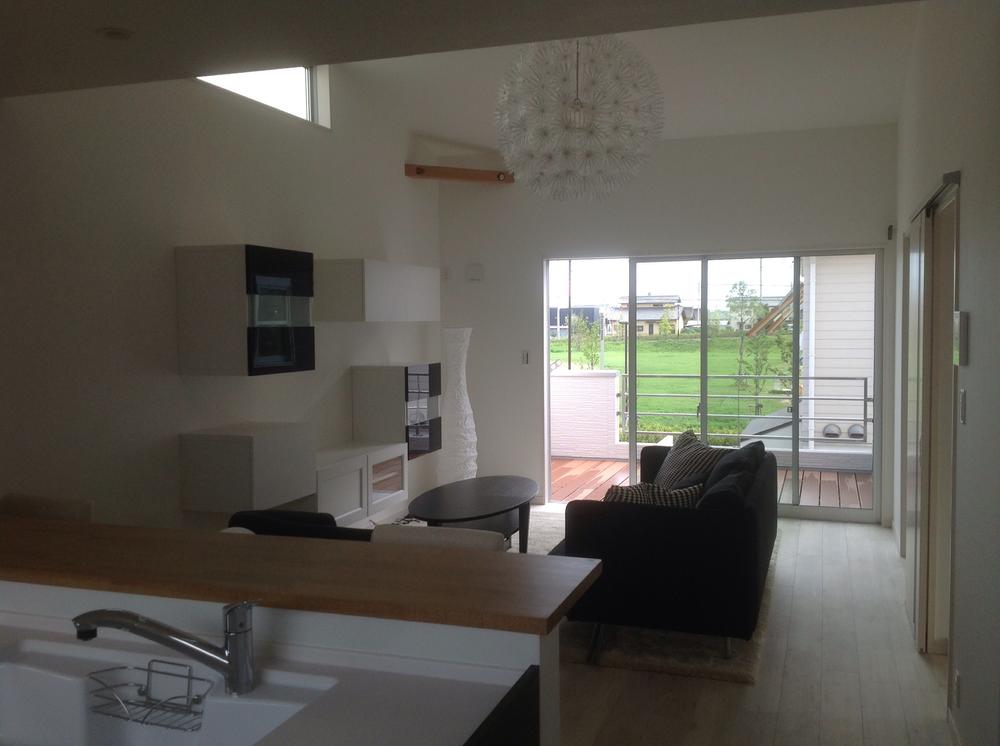 IKEA is the LDK of coordination (optional) is cool living!
IKEAコーディネートのLDKです(オプションです) カッコイイリビングです!
Same specifications photo (kitchen)同仕様写真(キッチン) 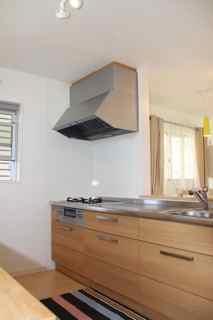 Neat stylish kitchen. Color You can choose!
すっきりおしゃれなキッチン。カラーが選べます!
Floor plan間取り図 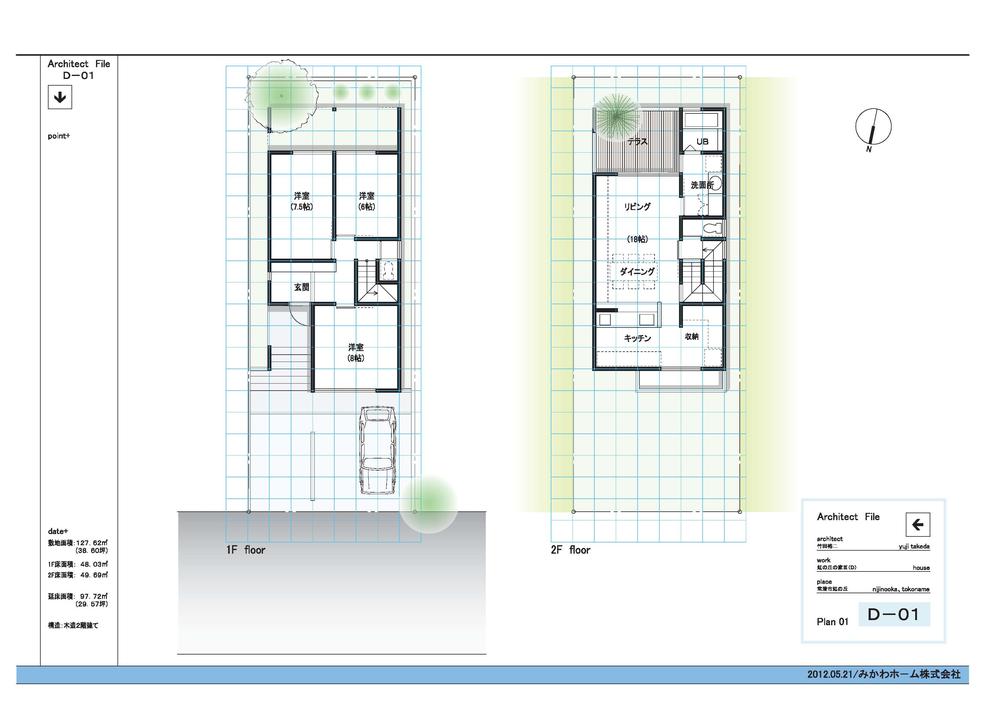 24,800,000 yen, 3LDK + S (storeroom), Land area 128.03 sq m , Okay even after building to building area 97.72 sq m south! Open space is to achieve brighter on the second floor living room! The actual residence of the second floor living You can see the reference.
2480万円、3LDK+S(納戸)、土地面積128.03m2、建物面積97.72m2 南側に建物が建っても大丈夫!2階リビングで明るく開放的な空間が実現します!参考に2階リビングの実邸がご覧いただけます。
Local appearance photo現地外観写真 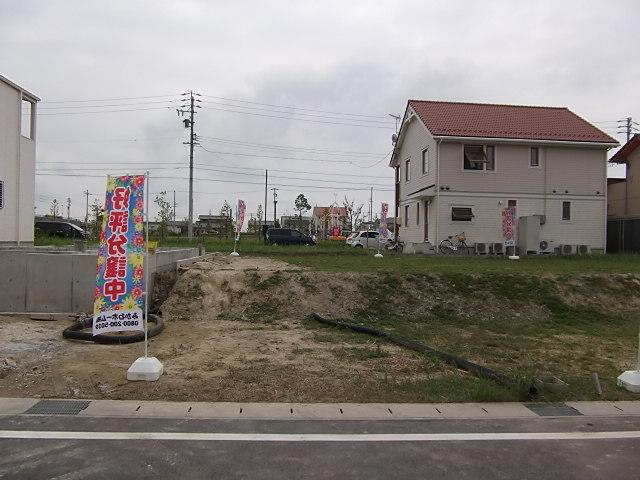 Local (10 May 2013) Shooting Local is refreshing shaping land. There is a wide Taya park on the south side.
現地(2013年10月)撮影
現地はすっきりした整形地。南側に広い多屋公園があります。
Same specifications photo (bathroom)同仕様写真(浴室) 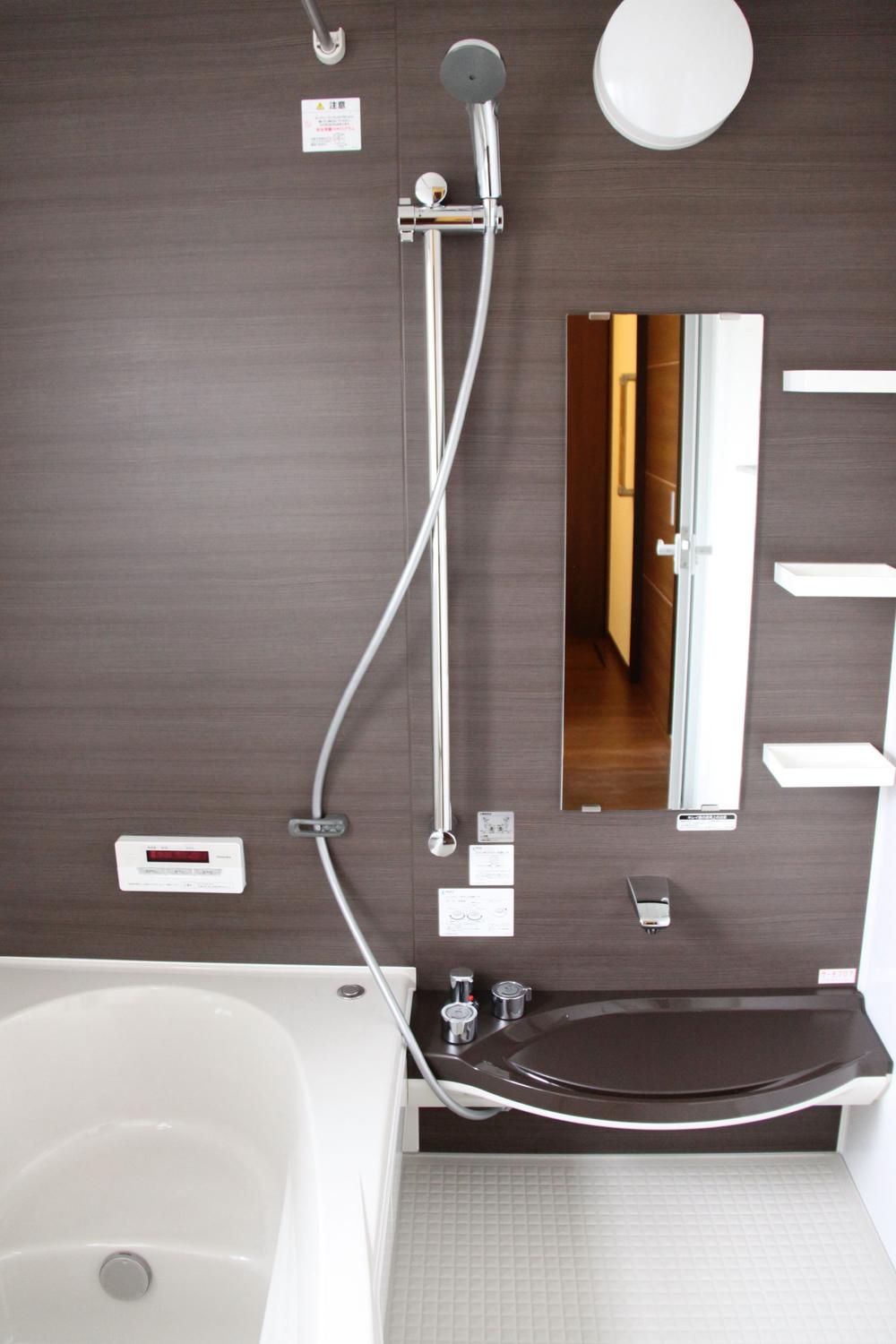 Fashionable, It is a highly insulating effect bathroom!
おしゃれで、断熱効果の高い浴室です!
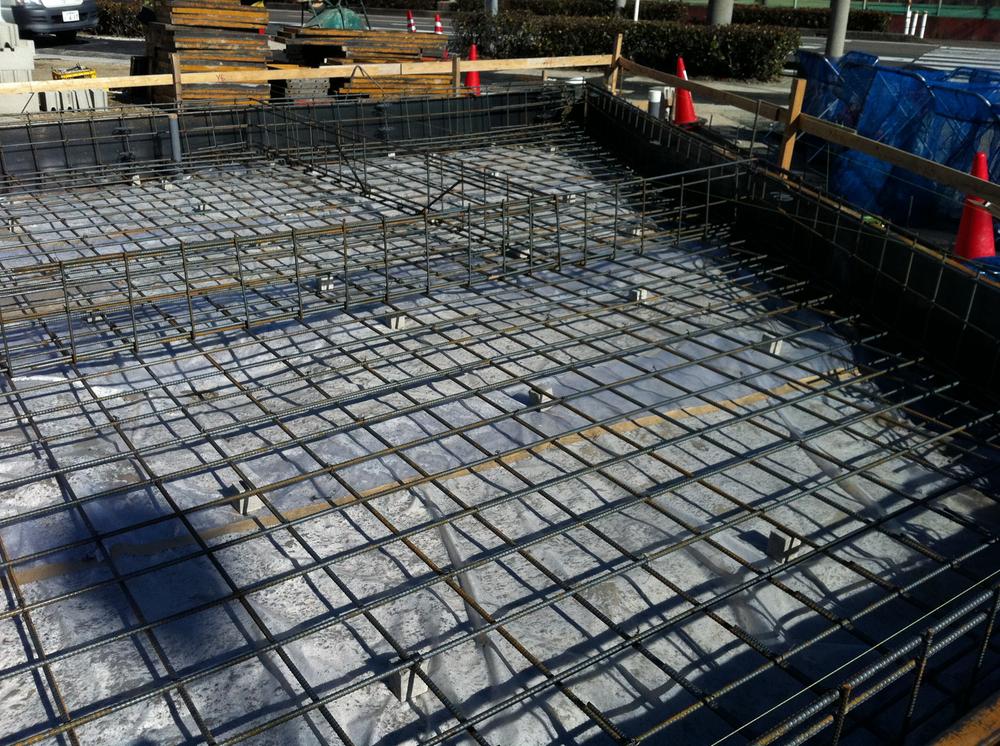 Construction ・ Construction method ・ specification
構造・工法・仕様
Supermarketスーパー 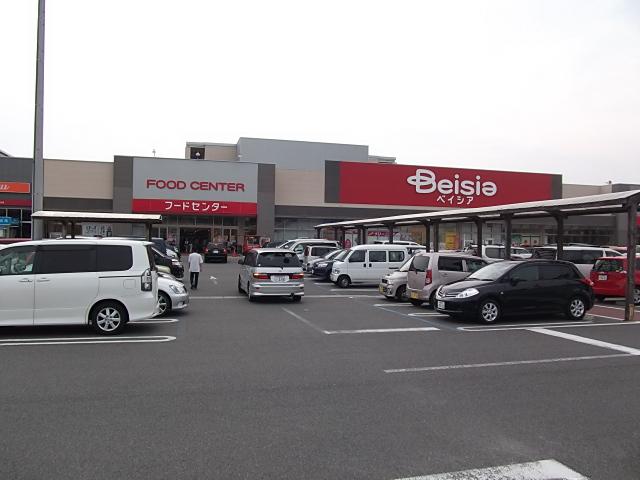 Beisia Food Center until Tokoname shop 180m
ベイシアフードセンター常滑店まで180m
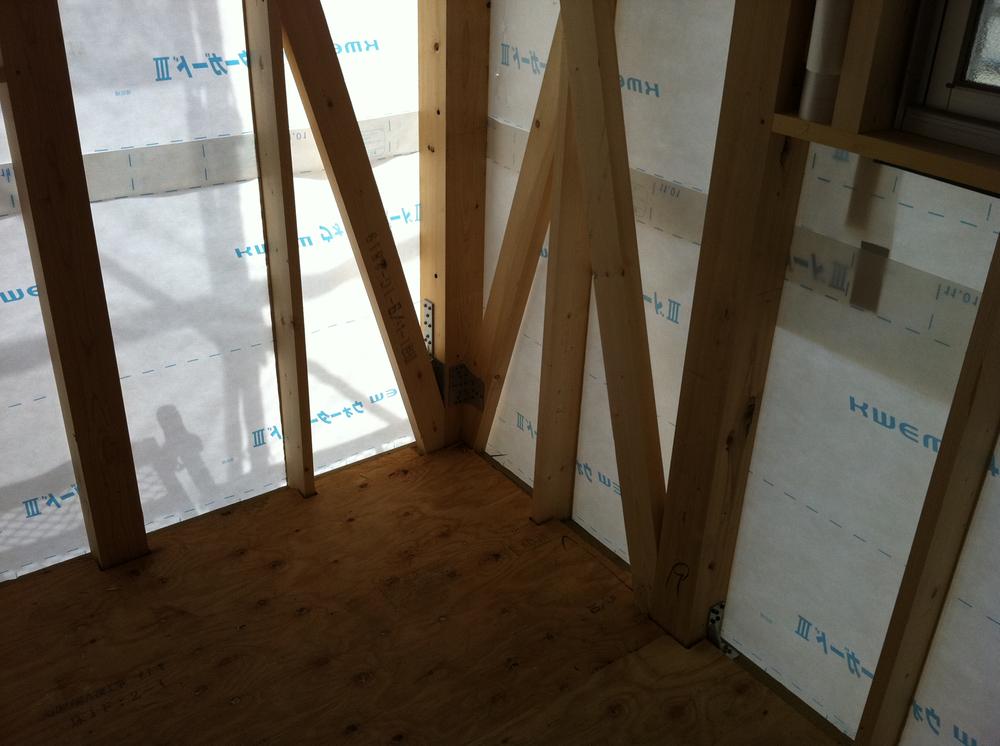 Construction ・ Construction method ・ specification
構造・工法・仕様
Drug storeドラッグストア 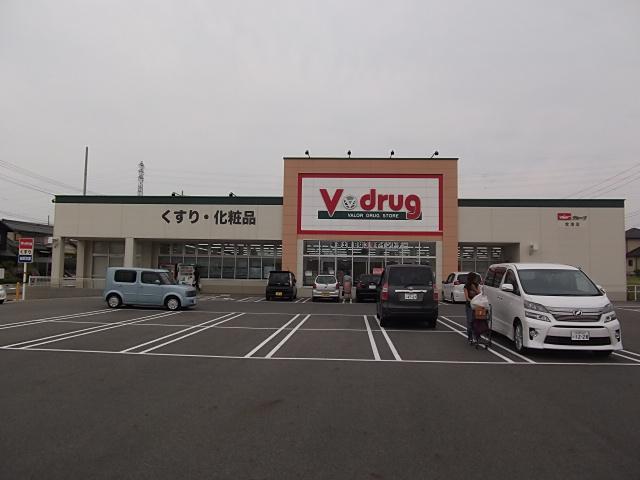 V ・ drug until Tokoname shop 635m
V・drug常滑店まで635m
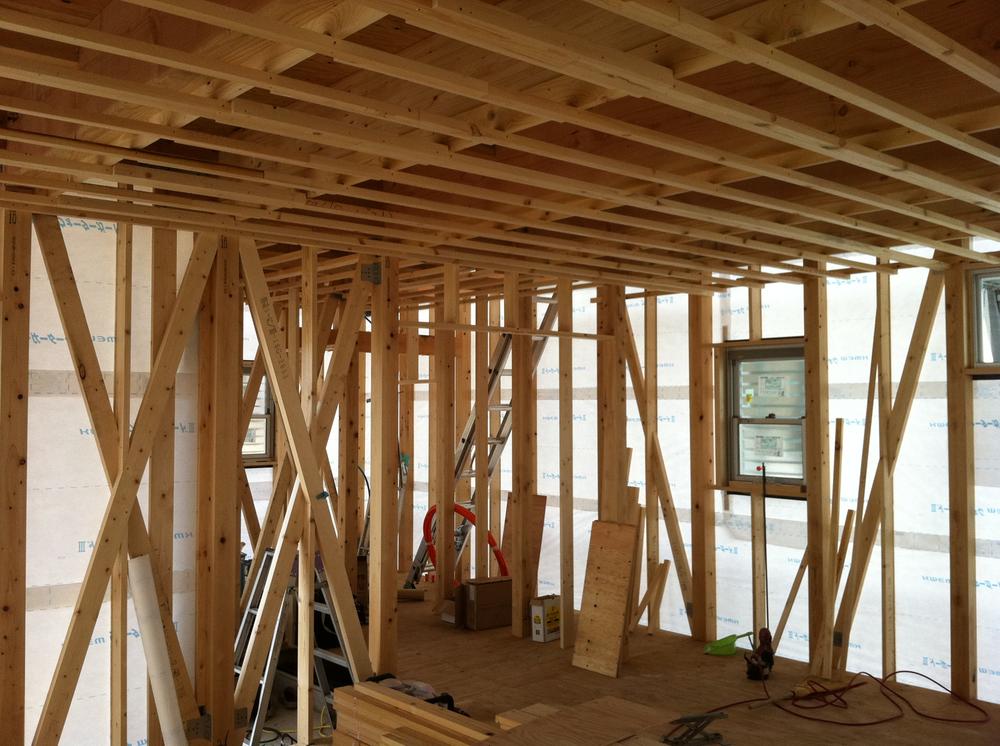 Construction ・ Construction method ・ specification
構造・工法・仕様
Home centerホームセンター 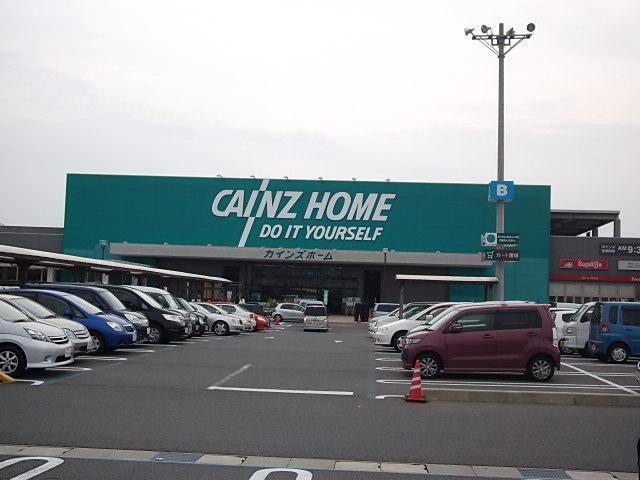 Cain home until Tokoname shop 308m
カインズホーム常滑店まで308m
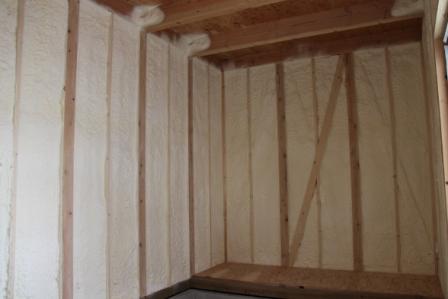 Construction ・ Construction method ・ specification
構造・工法・仕様
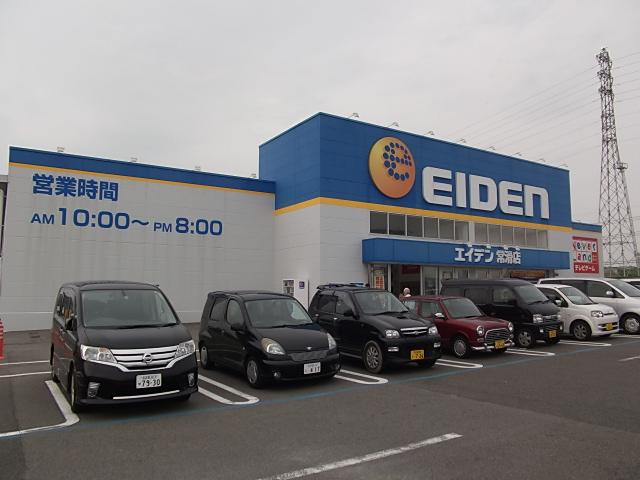 Eiden to Tokoname shop 461m
エイデン常滑店まで461m
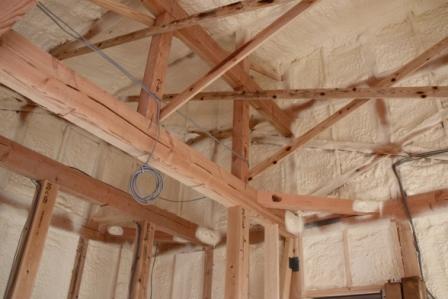 Construction ・ Construction method ・ specification
構造・工法・仕様
Junior high school中学校 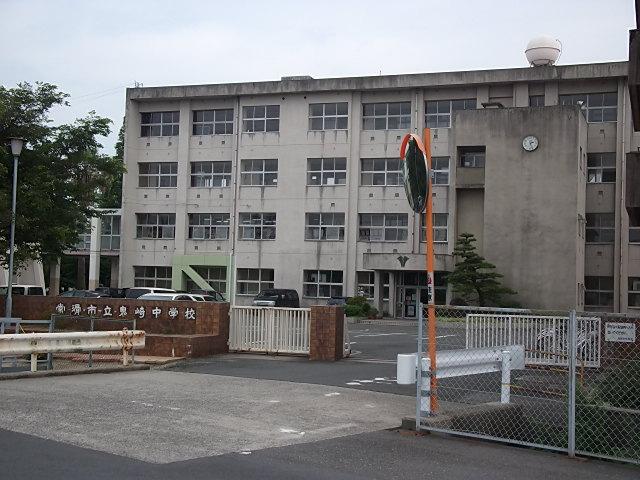 Tokoname Municipal Onizaki until junior high school 1871m
常滑市立鬼崎中学校まで1871m
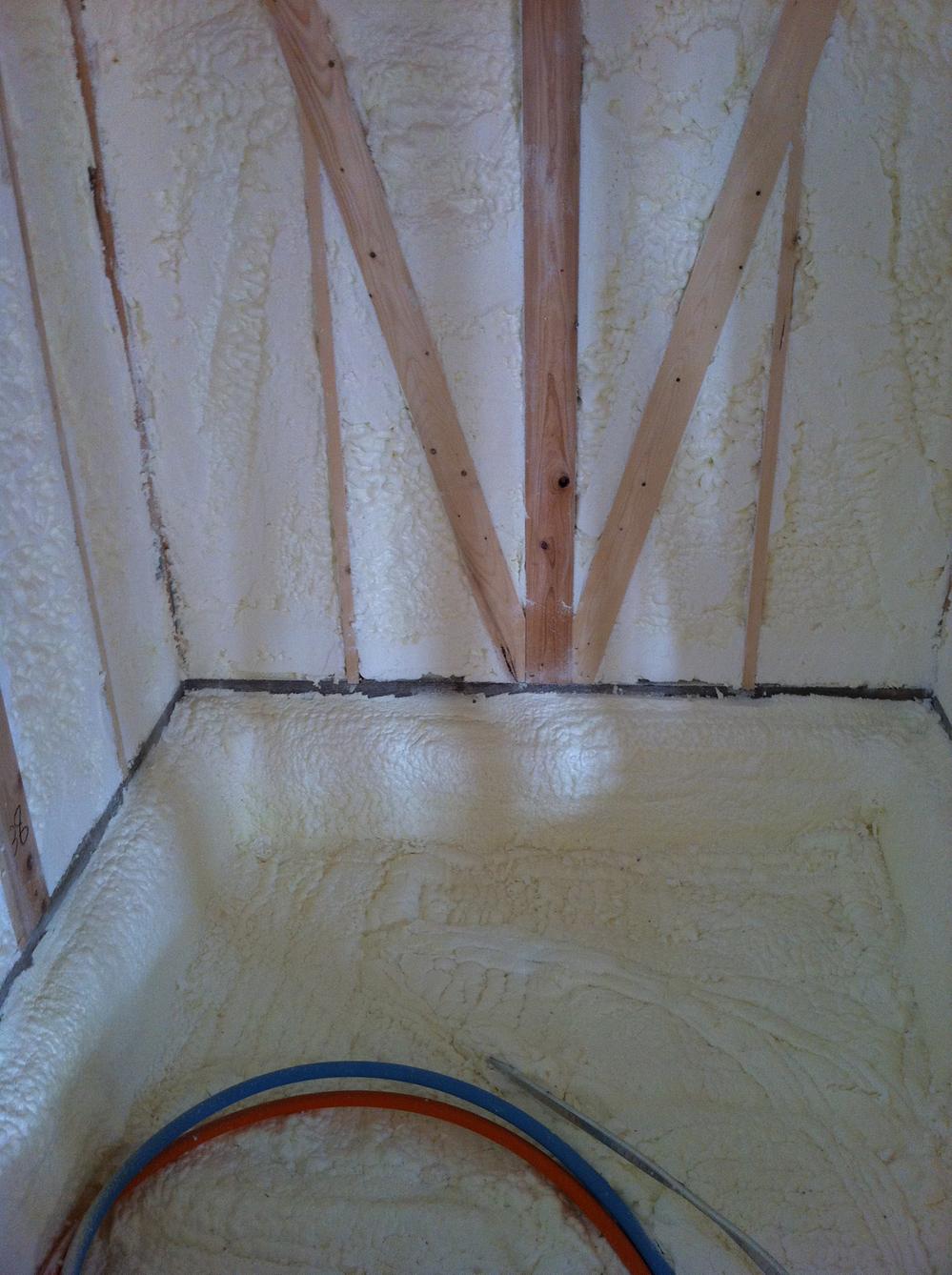 Construction ・ Construction method ・ specification
構造・工法・仕様
Primary school小学校 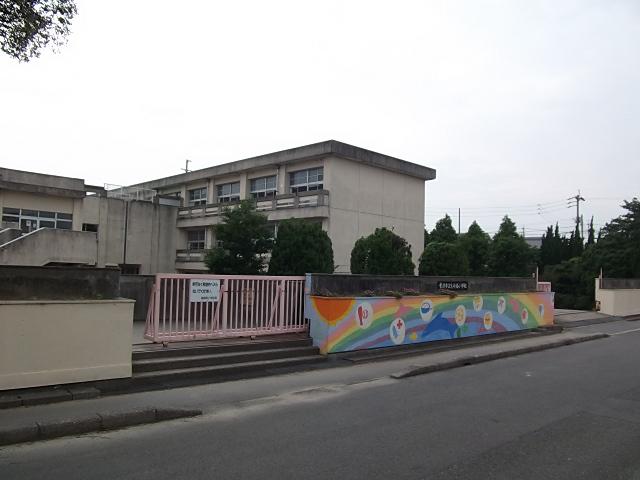 Tokoname Municipal Onizaki to South Elementary School 815m
常滑市立鬼崎南小学校まで815m
Kindergarten ・ Nursery幼稚園・保育園 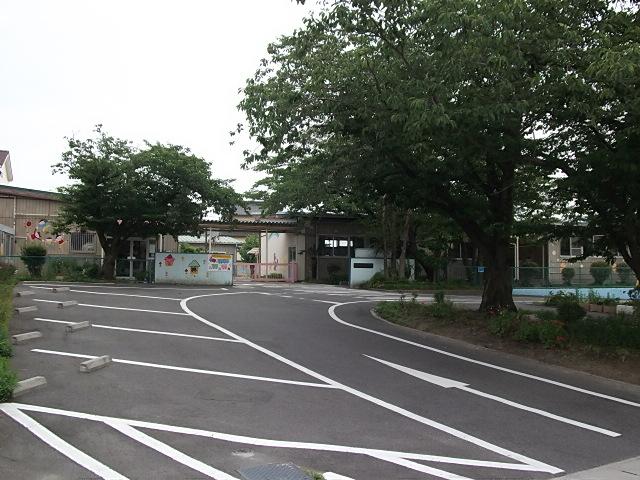 Tokoname Municipal Onizaki to south nursery 641m
常滑市立鬼崎南保育園まで641m
Post office郵便局 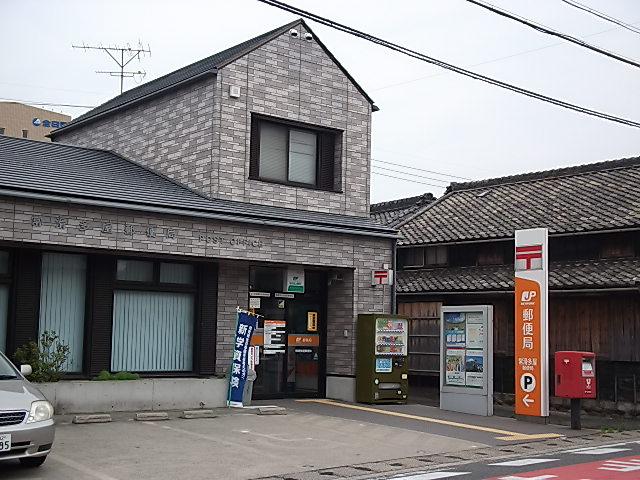 Tokoname Taya 1294m to the post office
常滑多屋郵便局まで1294m
Park公園 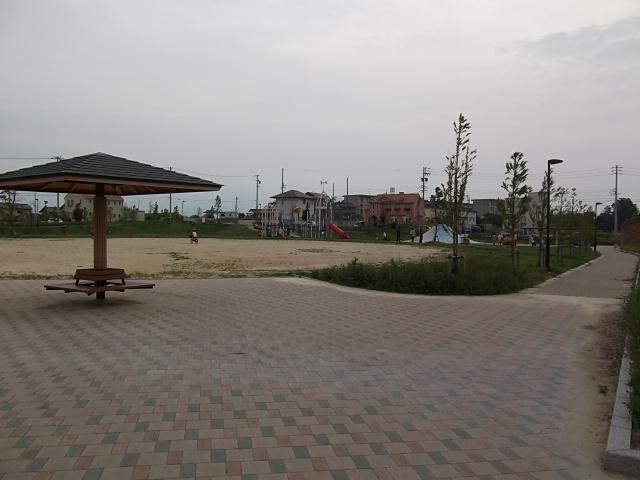 126m until Taya Park
多屋公園まで126m
Location
| 





















