New Homes » Tokai » Aichi Prefecture » Tokoname
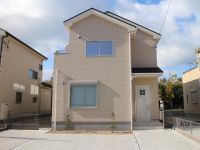 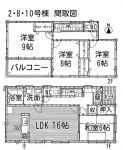
| | Aichi Prefecture Tokoname 愛知県常滑市 |
| Tokonamesen Meitetsu "Tokoname" walk 10 minutes 名鉄常滑線「常滑」歩10分 |
| ☆ ☆ This selling 12 buildings ☆ ☆ now, During the campaign (up to December 27, 2007) a quiet residential area on weekdays that has been colored by lush greenery, You can also preview Saturday and Sunday ☆☆今回販売12棟☆☆只今、キャンペーン実施中(12月27日まで)豊かな緑に彩られた閑静な住宅街平日、土日でも内覧可能です |
| ■ ■ ■ ■ ■ ■ ■ ■ ■ ■ ■ ■ ■ ■ ■ ■ ■ ■ ■ ■ ■ ■ ■ ■ ■ ■ ■ ■ ■ ■ ■ ■ ■ ■ ■ ■ ■ ■ ■ Even without self-financing OK land ・ Building price + expenses all Kume the mortgage. ■ Try as compared to now of rent! For more details, until the toll-free number! ■ You can preview any time First of all, please do not hesitate to contact us at 0120-61-2121! ■ OK is also intractable if the course on weekdays Any Light time! ! ! ■ ■ ■ ■ ■ ■ ■ ■ ■ ■ ■ ■ ■ ■ ■ ■ ■ ■ ■ ■ ■ ■ ■ ■ ■ ■ ■ ■ ■ ■ ■ ■ ■ ■ ■ ■ ■ ■ ■■■■■■■■■■■■■■■■■■■■■■■■■■■■■■■■■■■■■■■自己資金なしでもOK土地・建物代金+諸費用すべて住宅ローンを組めます。■今の家賃と比べてみて下さい!詳しくはフリーダイアルまで! ■いつでも内覧できますまずは0120-61-2121までお気軽にご連絡ください! ■もちろん平日でも明るい時間であればなんじでもOKです!!! ■■■■■■■■■■■■■■■■■■■■■■■■■■■■■■■■■■■■■■ |
Seller comments 売主コメント | | 4 Building 4号棟 | Features pickup 特徴ピックアップ | | Pre-ground survey / Parking three or more possible / Immediate Available / Energy-saving water heaters / Facing south / System kitchen / Bathroom Dryer / Yang per good / All room storage / Flat to the station / A quiet residential area / LDK15 tatami mats or more / Shaping land / garden / Face-to-face kitchen / Toilet 2 places / Bathroom 1 tsubo or more / 2-story / South balcony / Zenshitsuminami direction / Warm water washing toilet seat / Nantei / Underfloor Storage / The window in the bathroom / TV monitor interphone / All room 6 tatami mats or more / Water filter / City gas / All rooms are two-sided lighting / Flat terrain 地盤調査済 /駐車3台以上可 /即入居可 /省エネ給湯器 /南向き /システムキッチン /浴室乾燥機 /陽当り良好 /全居室収納 /駅まで平坦 /閑静な住宅地 /LDK15畳以上 /整形地 /庭 /対面式キッチン /トイレ2ヶ所 /浴室1坪以上 /2階建 /南面バルコニー /全室南向き /温水洗浄便座 /南庭 /床下収納 /浴室に窓 /TVモニタ付インターホン /全居室6畳以上 /浄水器 /都市ガス /全室2面採光 /平坦地 | Property name 物件名 | | ☆ ☆ ☆ Tokoname Shinkai-cho ☆ ☆ ☆ All 12 buildings !!!! [Mid-December imposing complete ] ☆☆☆常滑市新開町☆☆☆ 全12棟!!!! 【12月中旬堂々完成 】 | Price 価格 | | 22,800,000 yen 2280万円 | Floor plan 間取り | | 4LDK 4LDK | Units sold 販売戸数 | | 10 units 10戸 | Total units 総戸数 | | 12 units 12戸 | Land area 土地面積 | | 160.32 sq m ~ 162.33 sq m (48.49 tsubo ~ 49.10 tsubo) (measured) 160.32m2 ~ 162.33m2(48.49坪 ~ 49.10坪)(実測) | Building area 建物面積 | | 103.94 sq m ~ 160 sq m (31.44 tsubo ~ 48.39 tsubo) (measured) 103.94m2 ~ 160m2(31.44坪 ~ 48.39坪)(実測) | Completion date 完成時期(築年月) | | 2013 early December 2013年12月上旬 | Address 住所 | | Aichi Prefecture Tokoname Shinkai-cho 1 愛知県常滑市新開町1 | Traffic 交通 | | Tokonamesen Meitetsu "Tokoname" walk 10 minutes
Tokonamesen Meitetsu "Taya" walk 16 minutes
Airport Line Meitetsu "Rinku Tokoname" walk 20 minutes 名鉄常滑線「常滑」歩10分
名鉄常滑線「多屋」歩16分
名鉄空港線「りんくう常滑」歩20分
| Related links 関連リンク | | [Related Sites of this company] 【この会社の関連サイト】 | Person in charge 担当者より | | Person in charge of real-estate and building Ide Katsuyuki Age: 30 Daigyokai experience: the motto of 12 years honesty, I will be happy to help house hunting to suit your every one of your choice. 担当者宅建井手 勝幸年齢:30代業界経験:12年誠実さをモットーに、お客様1人1人のご希望にあった家探しのお手伝いをさせていただきます。 | Contact お問い合せ先 | | TEL: 0800-603-8538 [Toll free] mobile phone ・ Also available from PHS
Caller ID is not notified
Please contact the "saw SUUMO (Sumo)"
If it does not lead, If the real estate company TEL:0800-603-8538【通話料無料】携帯電話・PHSからもご利用いただけます
発信者番号は通知されません
「SUUMO(スーモ)を見た」と問い合わせください
つながらない方、不動産会社の方は
| Most price range 最多価格帯 | | 22,800,000 yen (10 units) 2280万円台(10戸) | Building coverage, floor area ratio 建ぺい率・容積率 | | Kenpei rate: 60%, Volume ratio: 200% 建ペい率:60%、容積率:200% | Time residents 入居時期 | | Immediate available 即入居可 | Land of the right form 土地の権利形態 | | Ownership 所有権 | Structure and method of construction 構造・工法 | | Wooden 2-story (framing method) 木造2階建(軸組工法) | Use district 用途地域 | | One dwelling 1種住居 | Land category 地目 | | Residential land 宅地 | Overview and notices その他概要・特記事項 | | Contact: Ide Katsuyuki 担当者:井手 勝幸 | Company profile 会社概要 | | <Mediation> Governor of Aichi Prefecture (2) the first 021,005 No. symbiosis Real Estate Co., Ltd. Chita Minamiten Yubinbango479-0832 Aichi Prefecture Tokoname Haramatsu cho 6-71-1 <仲介>愛知県知事(2)第021005号共生不動産(株)知多南店〒479-0832 愛知県常滑市原松町6-71-1 |
Otherその他 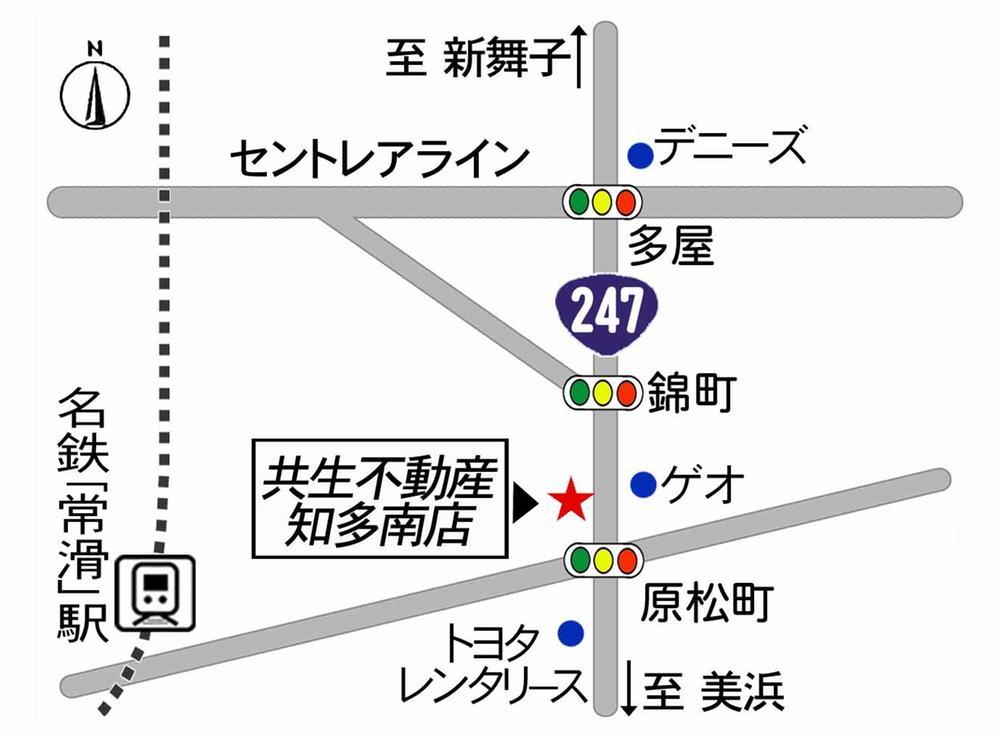 It will my best efforts for the symbiosis is the real estate your smile in Tokoname Haramatsu cho ☆ Uneasy person also please feel free to contact us in the financial planning, etc.
常滑市原松町にある共生不動産ですお客様の笑顔の為に精一杯努めていきます☆資金計画等でご不安な方もお気軽にご相談ください
Local appearance photo現地外観写真 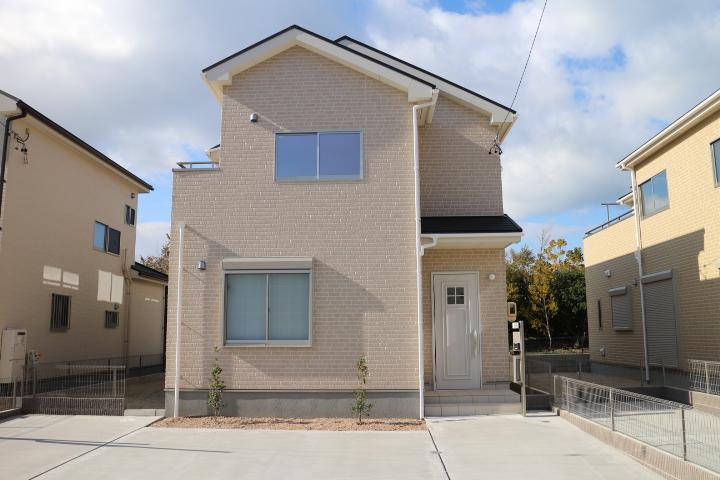 11 Building Local (12 May 2013) Shooting
11号棟 現地(2013年12月)撮影
Floor plan間取り図 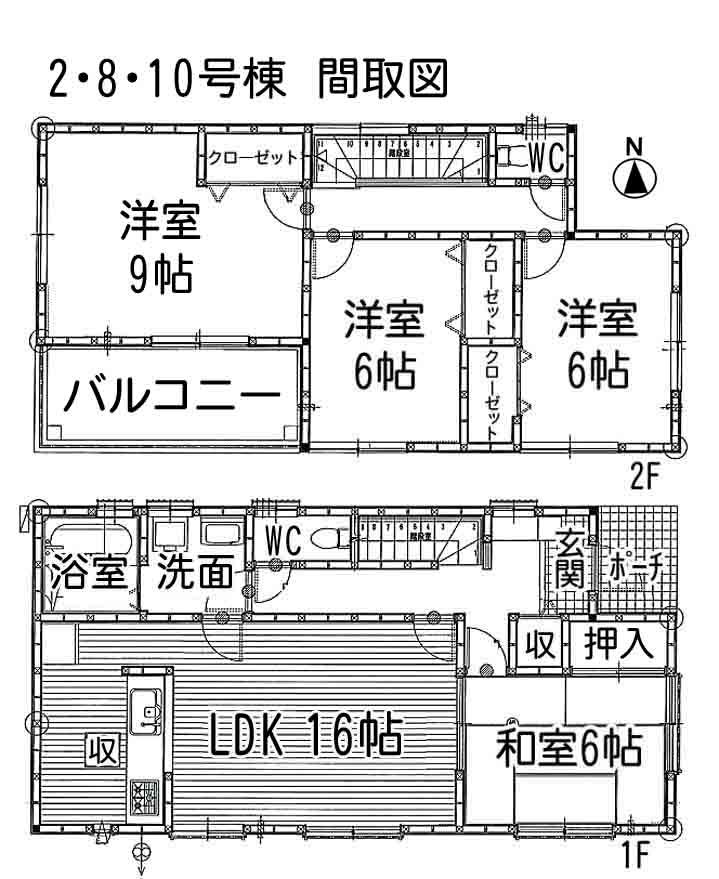 (Building 2), Price 22,800,000 yen, 4LDK, Land area 161.31 sq m , Building area 105.17 sq m
(2号棟)、価格2280万円、4LDK、土地面積161.31m2、建物面積105.17m2
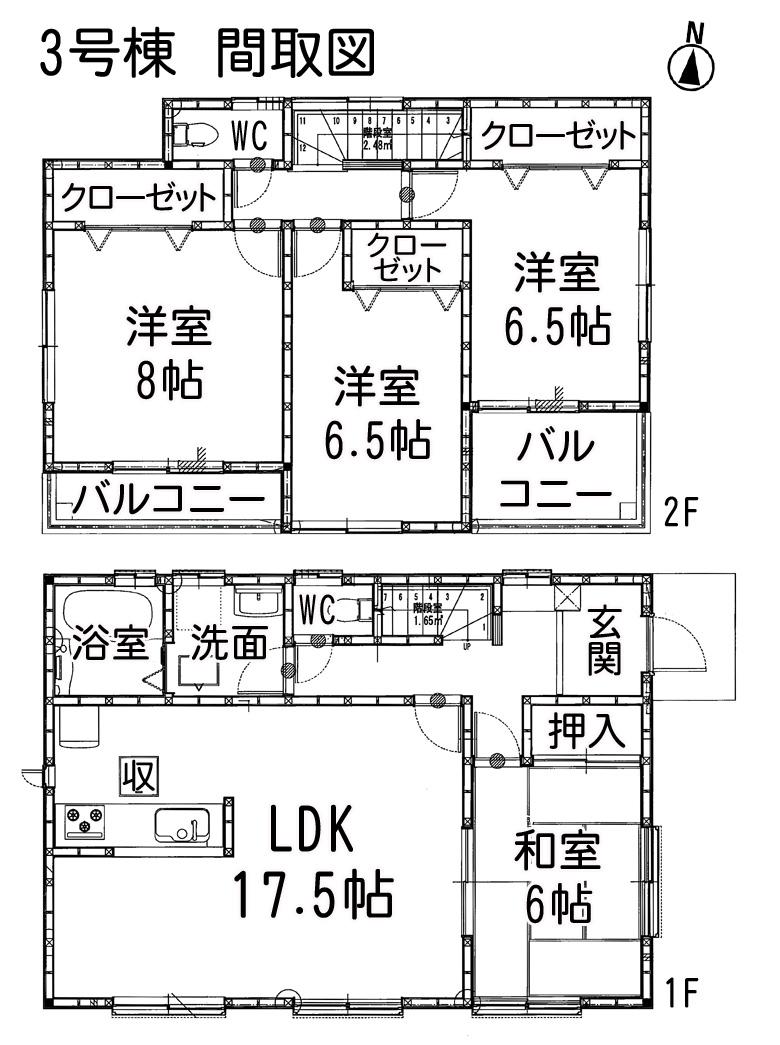 (3 Building), Price 22,800,000 yen, 4LDK, Land area 161.32 sq m , Building area 106 sq m
(3号棟)、価格2280万円、4LDK、土地面積161.32m2、建物面積106m2
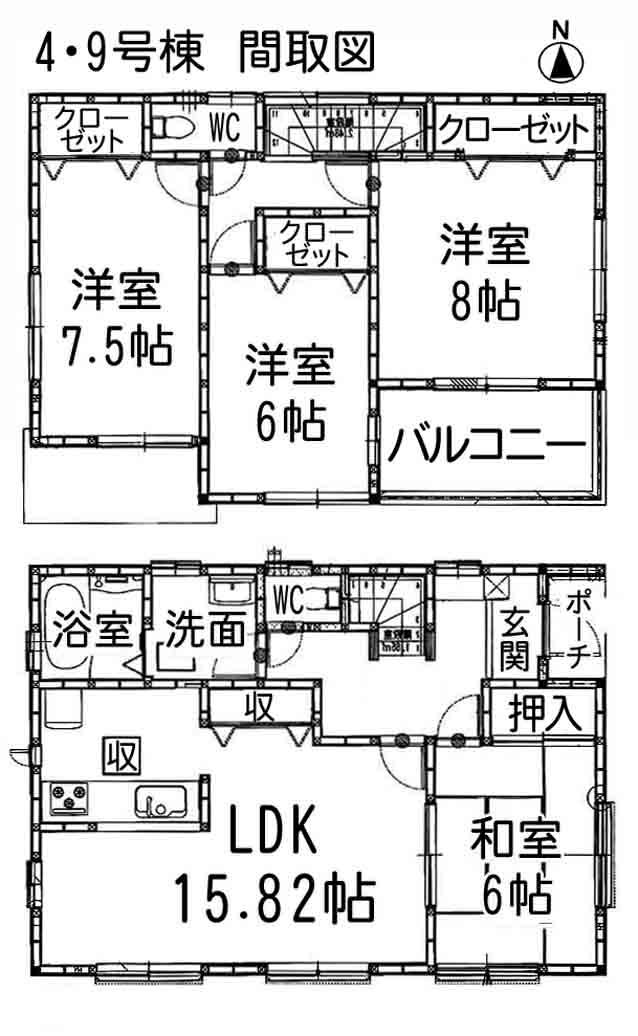 (4 Building), Price 22,800,000 yen, 4LDK, Land area 161.3 sq m , Building area 105.17 sq m
(4号棟)、価格2280万円、4LDK、土地面積161.3m2、建物面積105.17m2
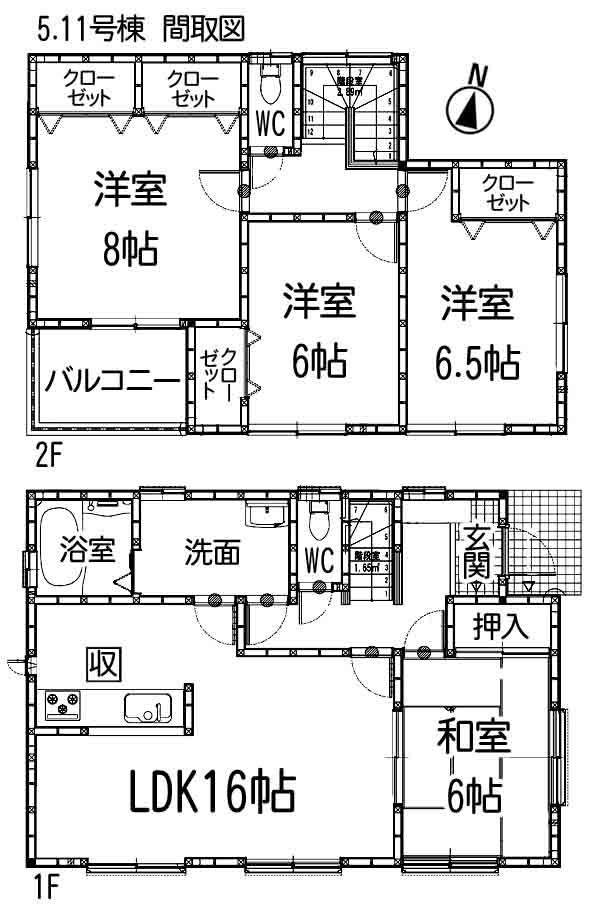 (5 Building), Price 22,800,000 yen, 4LDK, Land area 161.32 sq m , Building area 103.94 sq m
(5号棟)、価格2280万円、4LDK、土地面積161.32m2、建物面積103.94m2
Local photos, including front road前面道路含む現地写真 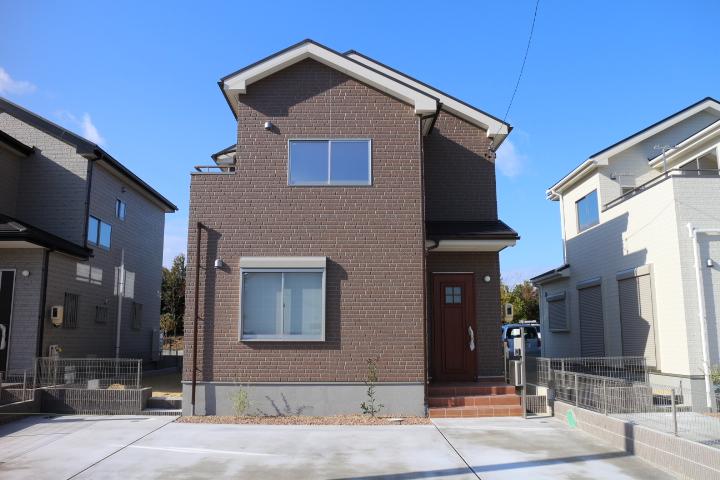 5 Building Local (12 May 2013) Shooting
5号棟 現地(2013年12月)撮影
Local appearance photo現地外観写真 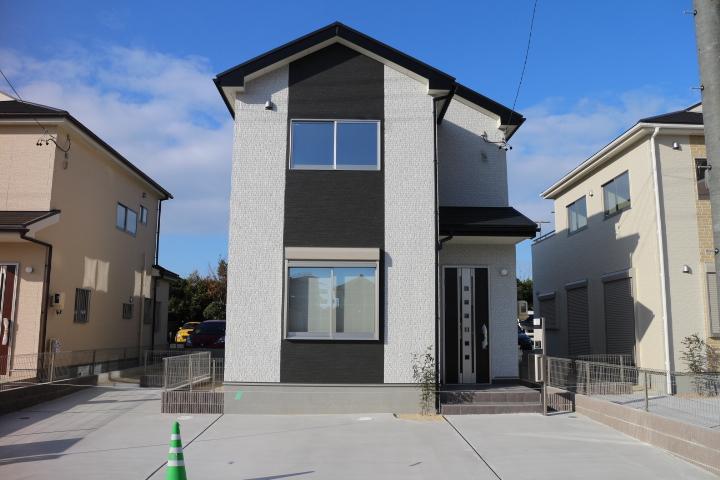 Building 2 Local (12 May 2013) Shooting
2号棟 現地(2013年12月)撮影
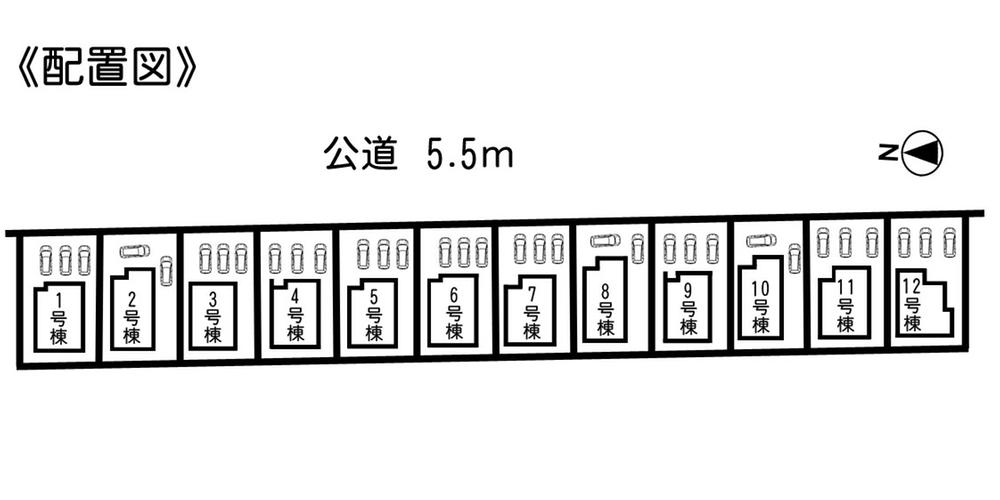 The entire compartment Figure
全体区画図
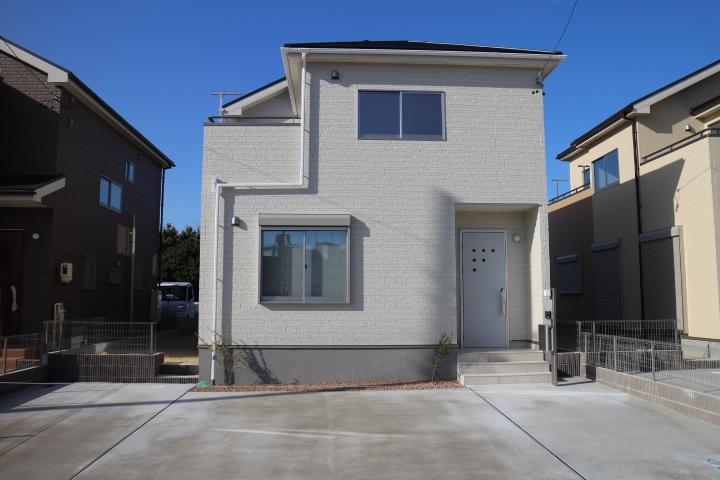 4 Building Local (12 May 2013) Shooting
4号棟 現地(2013年12月)撮影
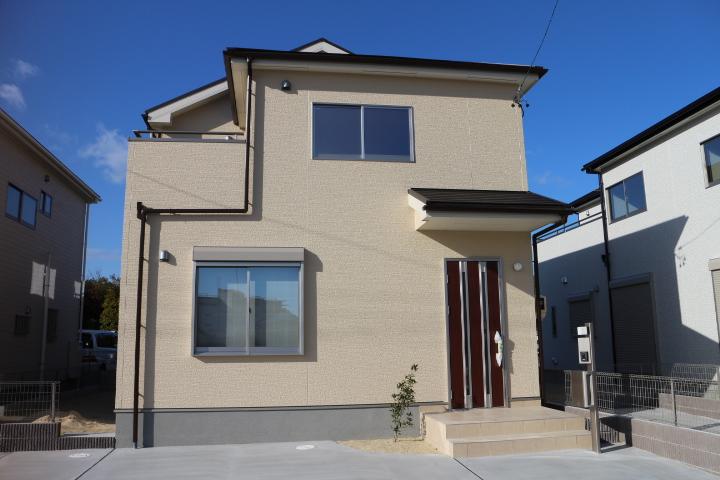 Building 3 Local (12 May 2013) Shooting
3号棟 現地(2013年12月)撮影
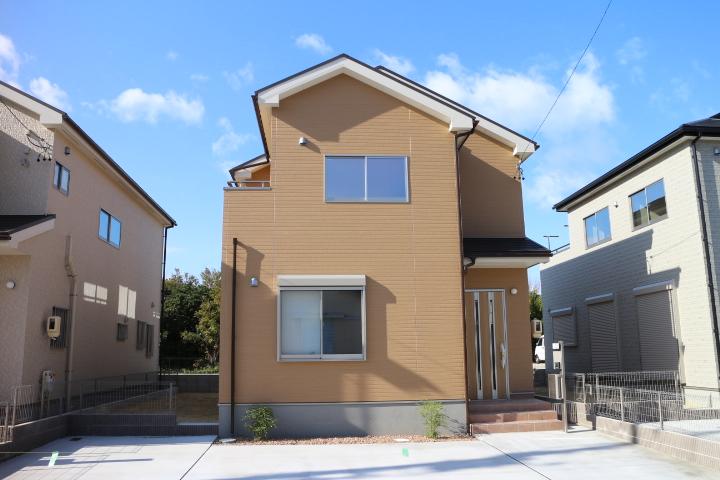 7 Building Local (12 May 2013) Shooting
7号棟 現地(2013年12月)撮影
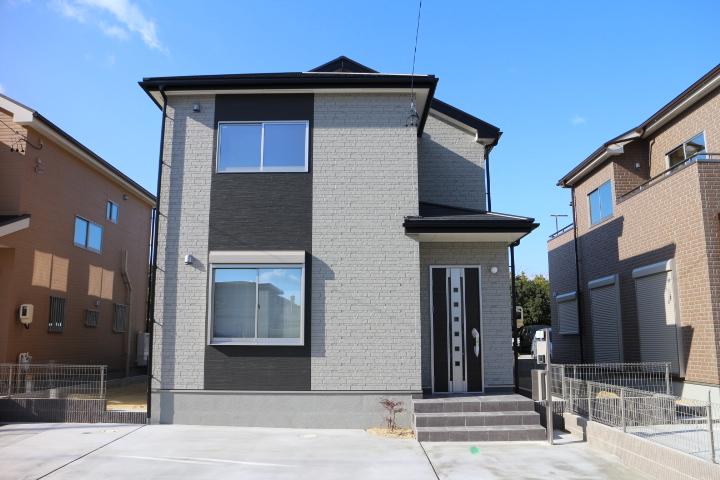 6 Building Local (12 May 2013) Shooting
6号棟 現地(2013年12月)撮影
Bathroom浴室 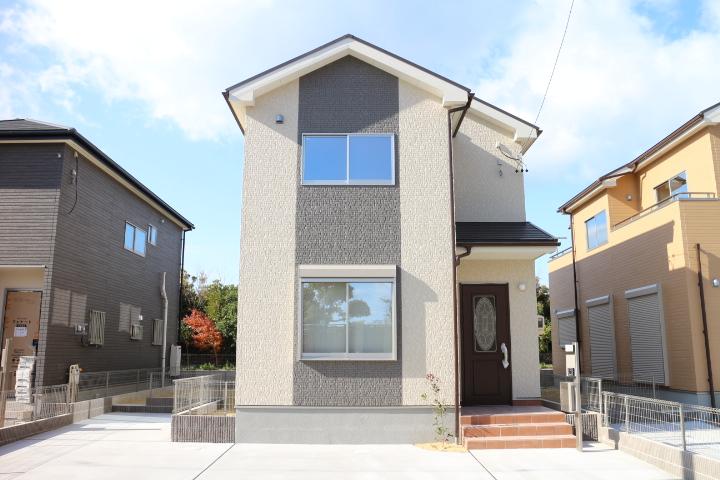 8 Building Local (12 May 2013) Shooting
8号棟 現地(2013年12月)撮影
Other introspectionその他内観 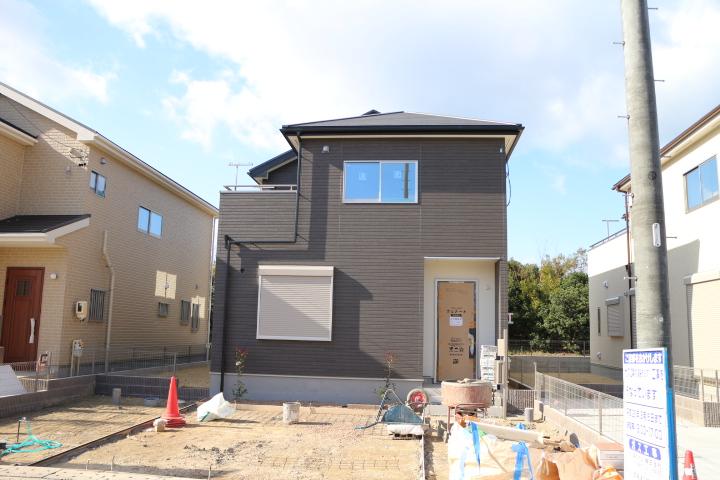 9 Building Local (12 May 2013) Shooting
9号棟 現地(2013年12月)撮影
Otherその他 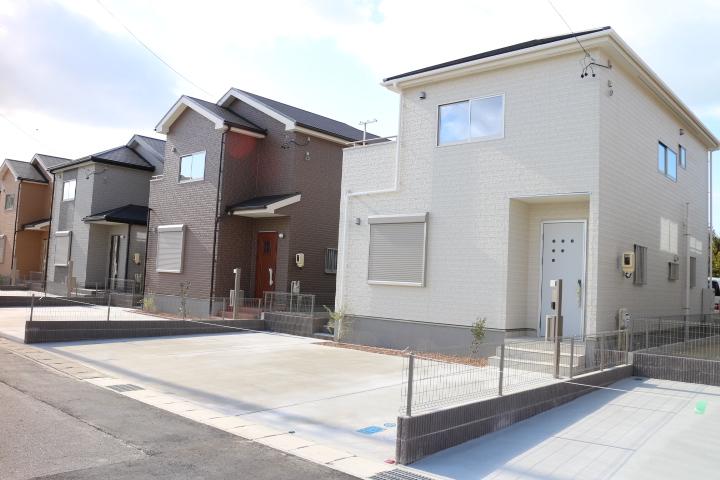 Cityscape
街並み
Local appearance photo現地外観写真 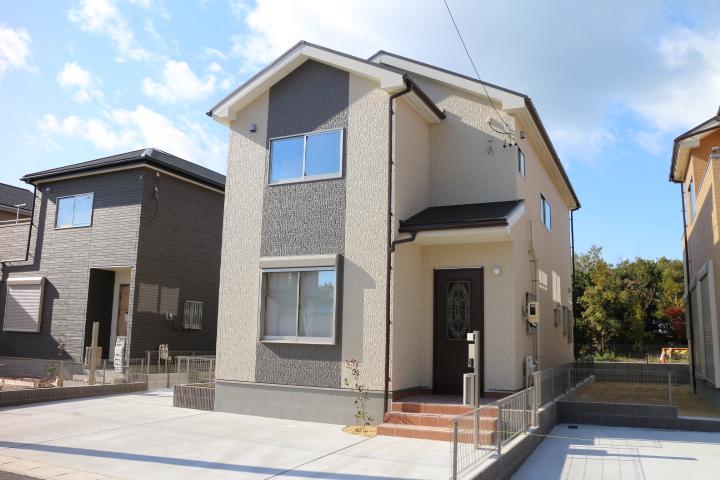 8 Building Local (12 May 2013) Shooting
8号棟 現地(2013年12月)撮影
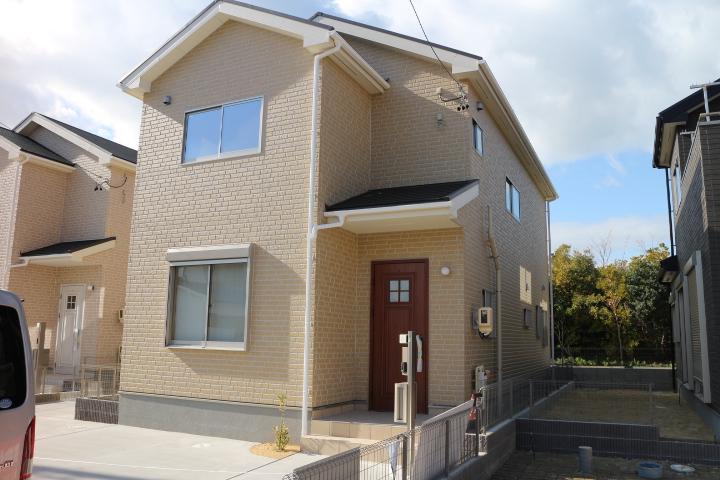 10 Building Local (12 May 2013) Shooting
10号棟 現地(2013年12月)撮影
Bathroom浴室 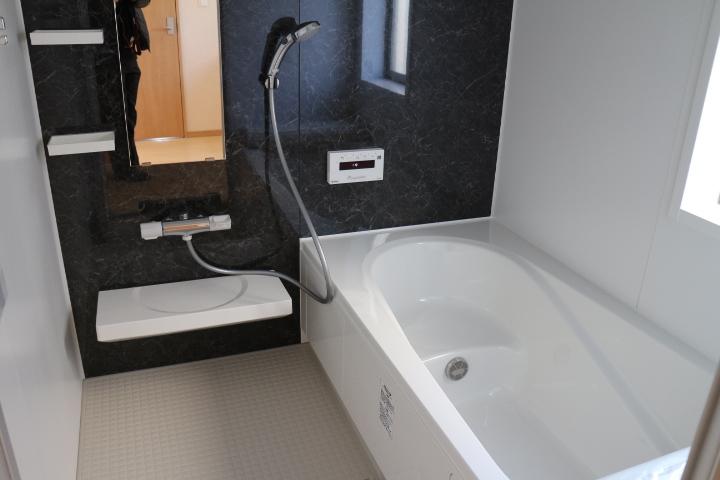 Building 2 Local (12 May 2013) Shooting
2号棟 現地(2013年12月)撮影
Kitchenキッチン 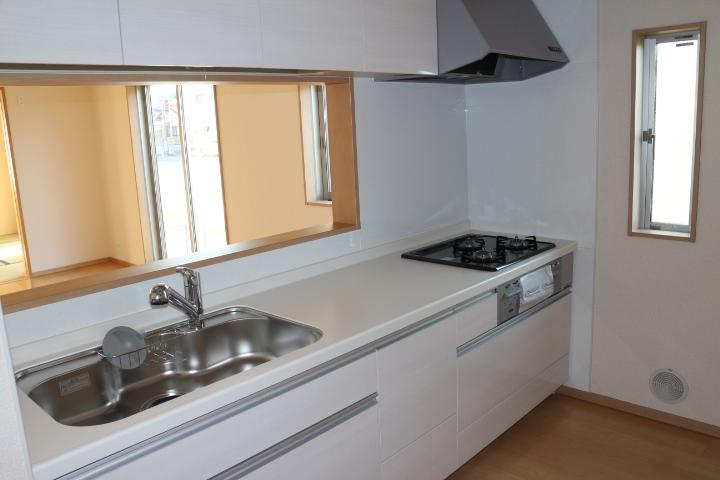 Building 2 Local (12 May 2013) Shooting
2号棟 現地(2013年12月)撮影
Livingリビング 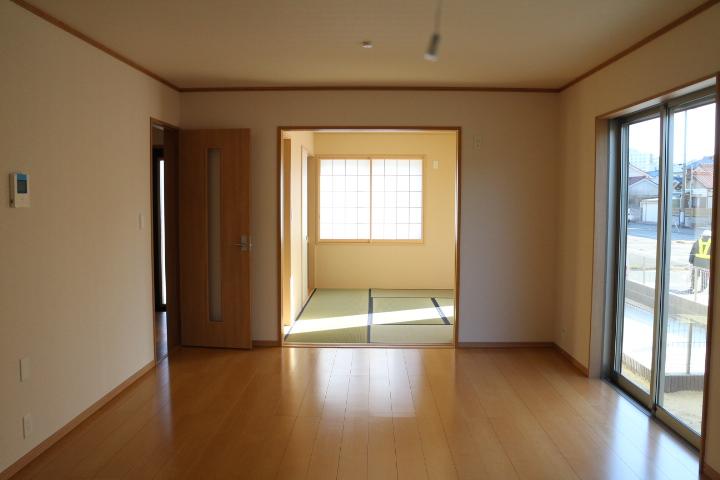 Building 2 Local (12 May 2013) Shooting
2号棟 現地(2013年12月)撮影
Location
| 





















