New Homes » Tokai » Aichi Prefecture » Toyoake
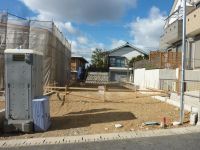 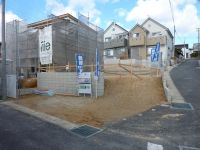
| | Aichi Prefecture Toyoake 愛知県豊明市 |
| Nagoyahonsen Meitetsu "before and after" walking 13 minutes 名鉄名古屋本線「前後」歩13分 |
| Nagoyahonsen Meitetsu "before and after" station walk 13 minutes! A quiet residential area! Energy-saving water heater eco Jaws or bathroom dryer, With water purifier! 名鉄名古屋本線「前後」駅徒歩13分!閑静な住宅地!省エネ給湯器エコジョーズや浴室乾燥機、浄水器付き! |
| Corresponding to the flat-35S, Parking two Allowed, Energy-saving water heaters, System kitchen, Bathroom Dryer, All room storage, A quiet residential area, LDK15 tatami mats or more, Corner lotese-style room, Washbasin with shower, Face-to-face kitchen, Toilet 2 places, Bathroom 1 tsubo or more, 2-story, South balcony, Double-glazing, Zenshitsuminami direction, Underfloor Storage, The window in the bathroom, TV monitor interphone, Walk-in closet, Water filter, City gas, All rooms are two-sided lighting フラット35Sに対応、駐車2台可、省エネ給湯器、システムキッチン、浴室乾燥機、全居室収納、閑静な住宅地、LDK15畳以上、角地、和室、シャワー付洗面台、対面式キッチン、トイレ2ヶ所、浴室1坪以上、2階建、南面バルコニー、複層ガラス、全室南向き、床下収納、浴室に窓、TVモニタ付インターホン、ウォークインクロゼット、浄水器、都市ガス、全室2面採光 |
Features pickup 特徴ピックアップ | | Corresponding to the flat-35S / Parking two Allowed / Energy-saving water heaters / System kitchen / Bathroom Dryer / All room storage / A quiet residential area / LDK15 tatami mats or more / Corner lot / Japanese-style room / Washbasin with shower / Face-to-face kitchen / Toilet 2 places / Bathroom 1 tsubo or more / 2-story / South balcony / Double-glazing / Zenshitsuminami direction / Underfloor Storage / The window in the bathroom / TV monitor interphone / Walk-in closet / Water filter / City gas / All rooms are two-sided lighting フラット35Sに対応 /駐車2台可 /省エネ給湯器 /システムキッチン /浴室乾燥機 /全居室収納 /閑静な住宅地 /LDK15畳以上 /角地 /和室 /シャワー付洗面台 /対面式キッチン /トイレ2ヶ所 /浴室1坪以上 /2階建 /南面バルコニー /複層ガラス /全室南向き /床下収納 /浴室に窓 /TVモニタ付インターホン /ウォークインクロゼット /浄水器 /都市ガス /全室2面採光 | Price 価格 | | 29,900,000 yen ・ 31,300,000 yen 2990万円・3130万円 | Floor plan 間取り | | 4LDK 4LDK | Units sold 販売戸数 | | 2 units 2戸 | Total units 総戸数 | | 2 units 2戸 | Land area 土地面積 | | 123.73 sq m ・ 124.72 sq m (37.42 tsubo ・ 37.72 square meters) 123.73m2・124.72m2(37.42坪・37.72坪) | Building area 建物面積 | | 95.24 sq m ・ 98.56 sq m (28.80 tsubo ・ 29.81 square meters) 95.24m2・98.56m2(28.80坪・29.81坪) | Driveway burden-road 私道負担・道路 | | Road width: 4m ・ 5m 道路幅:4m・5m | Completion date 完成時期(築年月) | | February 2014 schedule 2014年2月予定 | Address 住所 | | Aichi Prefecture Toyoake before and after the town hermit mound 愛知県豊明市前後町仙人塚 | Traffic 交通 | | Nagoyahonsen Meitetsu "before and after" walking 13 minutes 名鉄名古屋本線「前後」歩13分
| Related links 関連リンク | | [Related Sites of this company] 【この会社の関連サイト】 | Person in charge 担当者より | | Get to the "precious time" to share with our customers that look for the person in charge Fujiko Miura you live, I think that I am allowed to a very happy work. Always full power with a smile, I will be happy to help you are looking for live hard. 担当者三浦富士子お住まい探しという”大切な時間”をお客様と共有させていただく、とても幸せな仕事をさせていただいてると思っています。いつも笑顔でパワー全開、一生懸命お住まい探しのお手伝いをさせていただきます。 | Contact お問い合せ先 | | TEL: 0800-603-7139 [Toll free] mobile phone ・ Also available from PHS
Caller ID is not notified
Please contact the "saw SUUMO (Sumo)"
If it does not lead, If the real estate company TEL:0800-603-7139【通話料無料】携帯電話・PHSからもご利用いただけます
発信者番号は通知されません
「SUUMO(スーモ)を見た」と問い合わせください
つながらない方、不動産会社の方は
| Building coverage, floor area ratio 建ぺい率・容積率 | | Kenpei rate: 60%, Volume ratio: 100% 建ペい率:60%、容積率:100% | Time residents 入居時期 | | February 2014 schedule 2014年2月予定 | Land of the right form 土地の権利形態 | | Ownership 所有権 | Structure and method of construction 構造・工法 | | Wooden 2-story 木造2階建 | Use district 用途地域 | | One low-rise 1種低層 | Land category 地目 | | Residential land 宅地 | Overview and notices その他概要・特記事項 | | Contact: Fujiko Miura, Building confirmation number: KS113-3110-01011 issue other 担当者:三浦富士子、建築確認番号:KS113-3110-01011号他 | Company profile 会社概要 | | <Mediation> Governor of Aichi Prefecture (2) the first 020,566 No. Century 21 Kowa Real Estate Co., Ltd. Yubinbango468-0015 Tempaku-ku original Nagoya, Aichi Prefecture 1-2401 <仲介>愛知県知事(2)第020566号センチュリー21興和不動産(株)〒468-0015 愛知県名古屋市天白区原1-2401 |
Otherその他 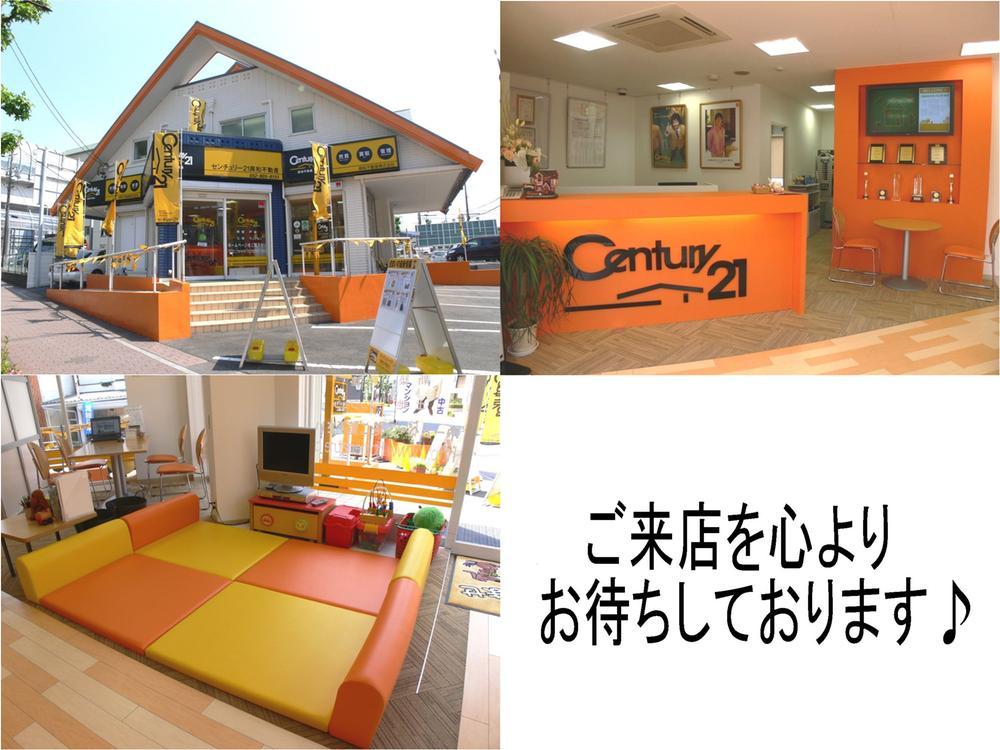 Kids Corner ・ We have parking space! More than 1,500 of the properties You can see. On the day since the guide is also available, Please stop by when some of your time
キッズコーナー・駐車場完備しております!1500件以上の物件がご覧いただけます。当日案内も可能ですので、お時間のある時にお立ち寄りください
Local photos, including front road前面道路含む現地写真 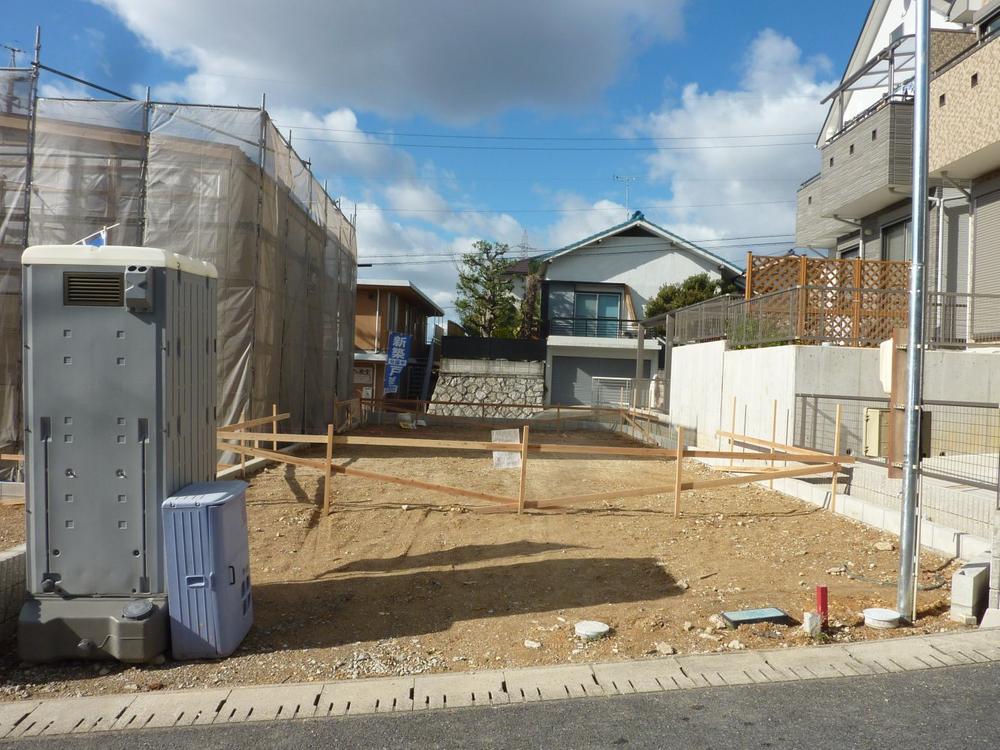 1 Building site (December 2013) Shooting
1号棟現地(2013年12月)撮影
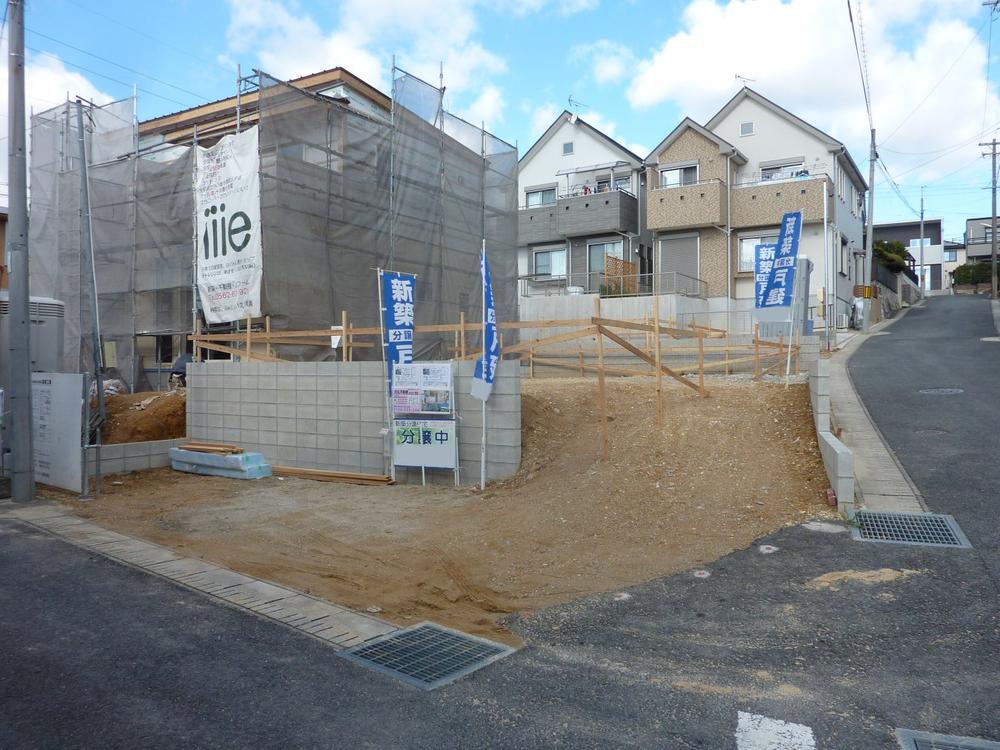 2 Building site (December 2013) Shooting
2号棟現地(2013年12月)撮影
Same specifications photo (kitchen)同仕様写真(キッチン) 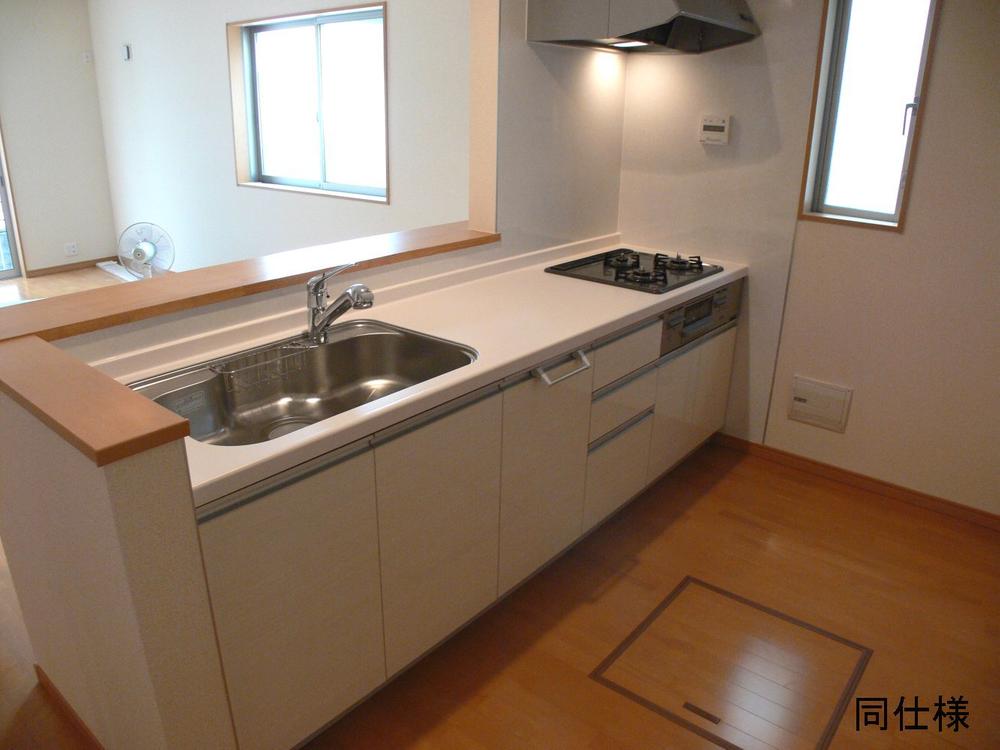 Same specifications
同仕様
Floor plan間取り図 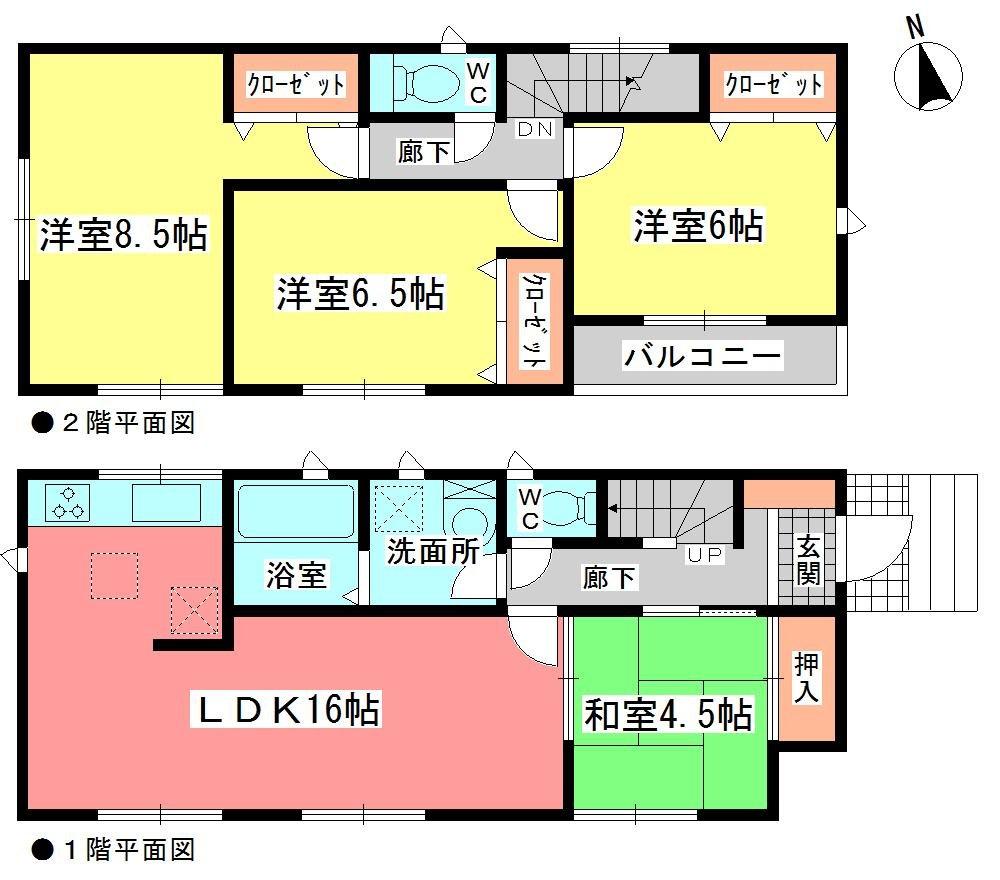 (1 Building), Price 29,900,000 yen, 4LDK, Land area 123.73 sq m , Building area 95.24 sq m
(1号棟)、価格2990万円、4LDK、土地面積123.73m2、建物面積95.24m2
Same specifications photo (bathroom)同仕様写真(浴室) 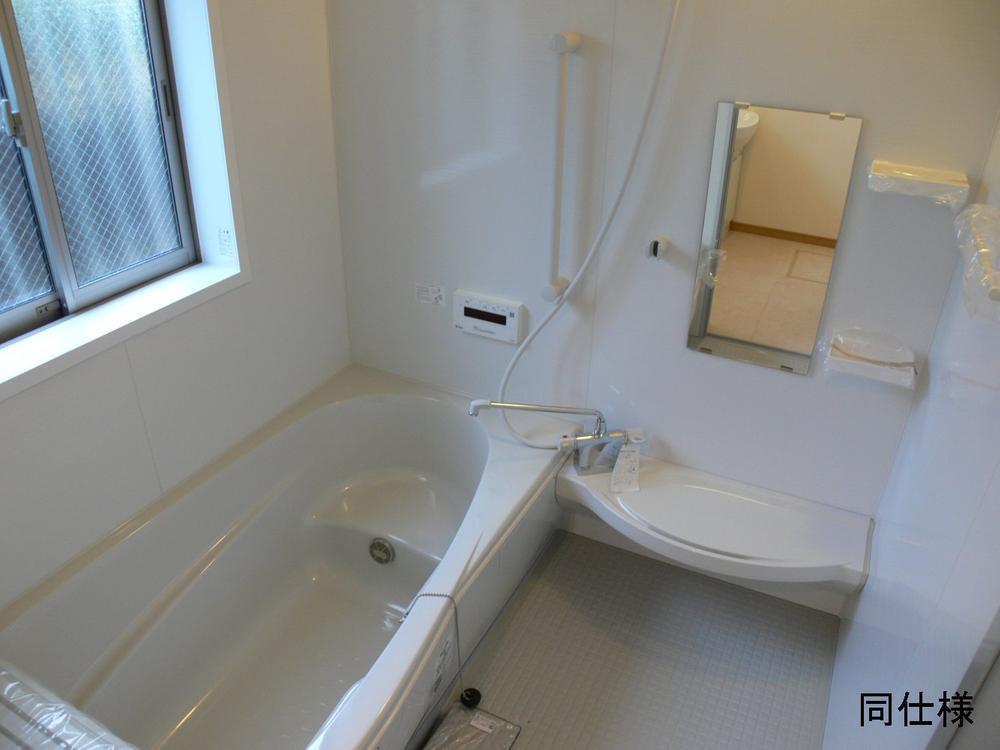 Same specifications
同仕様
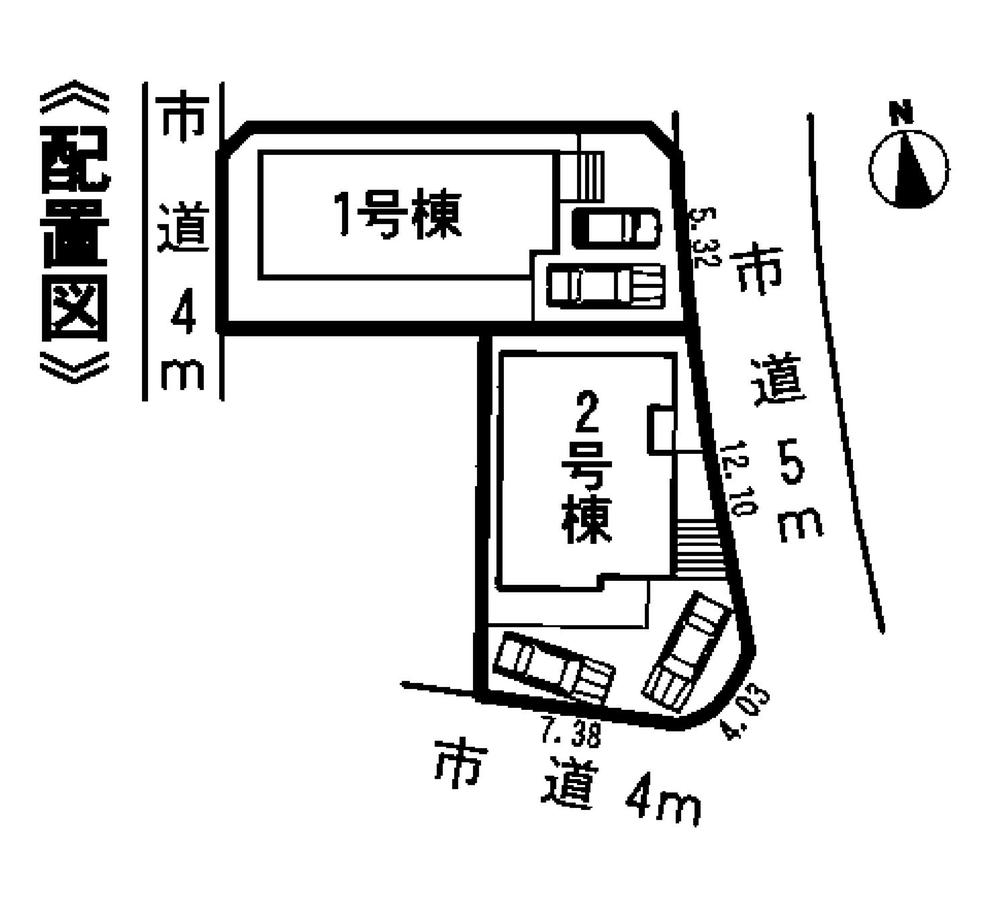 The entire compartment Figure
全体区画図
Otherその他 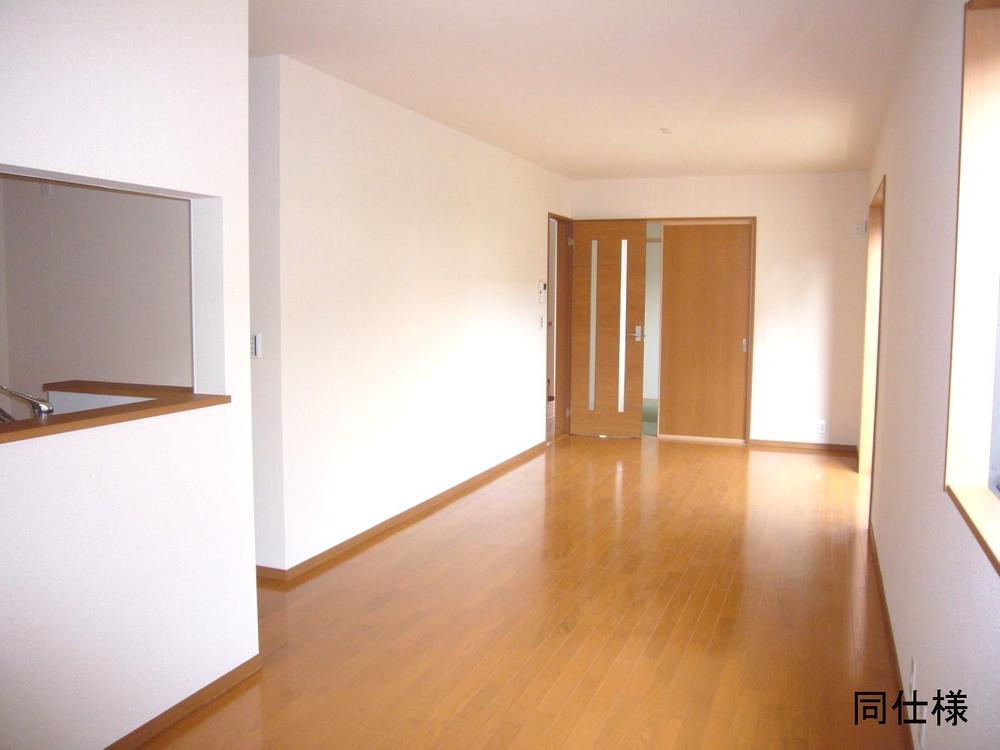 Image is a photograph. It is different from the actual building.
イメージ写真です。実際の建物とは異なります。
Floor plan間取り図 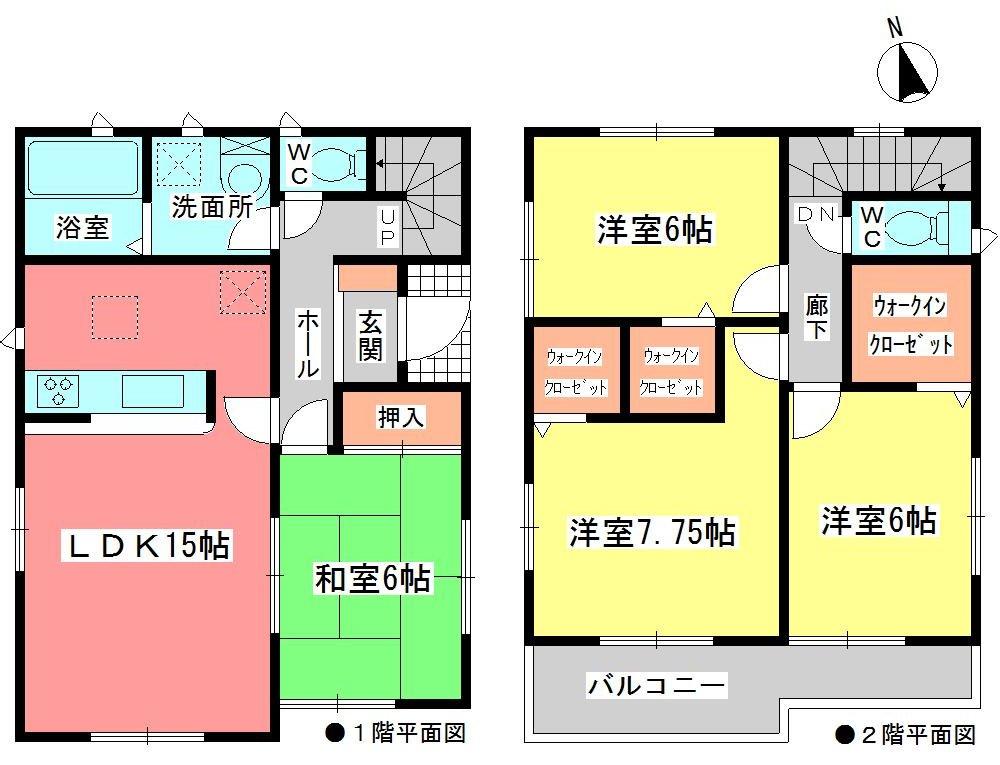 (Building 2), Price 31,300,000 yen, 4LDK, Land area 124.72 sq m , Building area 98.56 sq m
(2号棟)、価格3130万円、4LDK、土地面積124.72m2、建物面積98.56m2
Otherその他 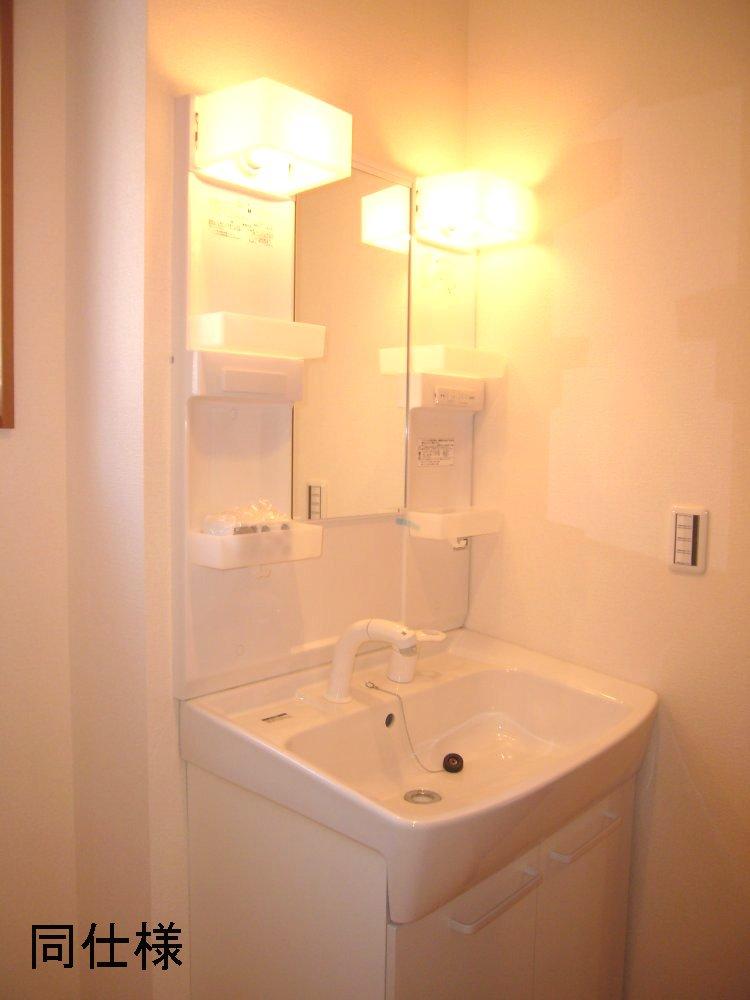 Image is a photograph. It is different from the actual building.
イメージ写真です。実際の建物とは異なります。
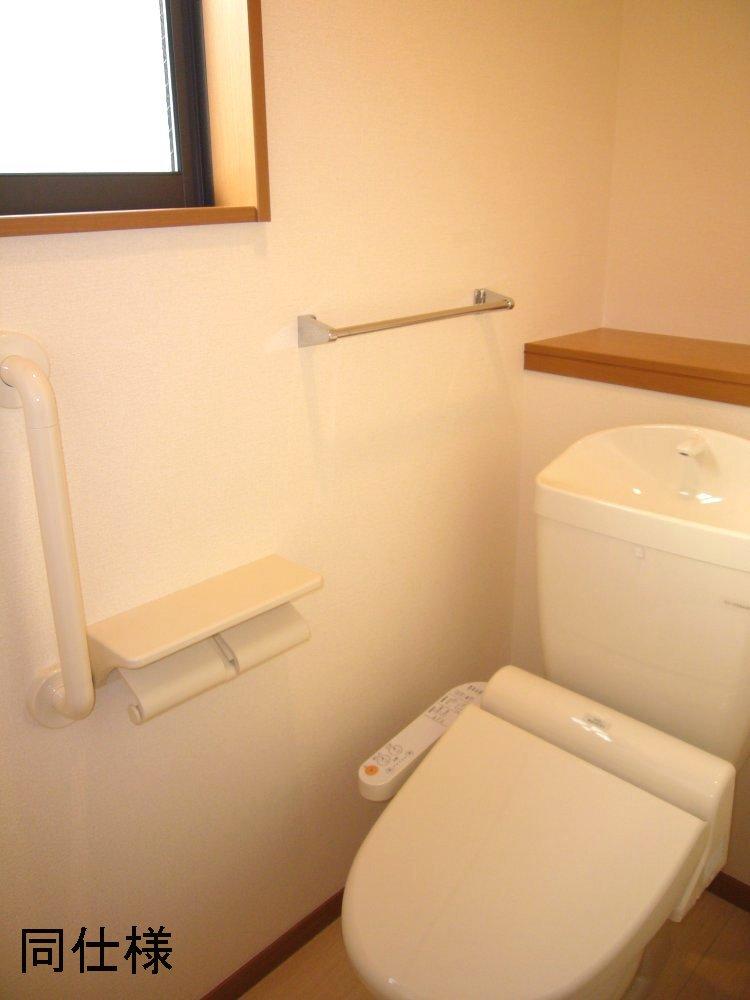 Image is a photograph. It is different from the actual building.
イメージ写真です。実際の建物とは異なります。
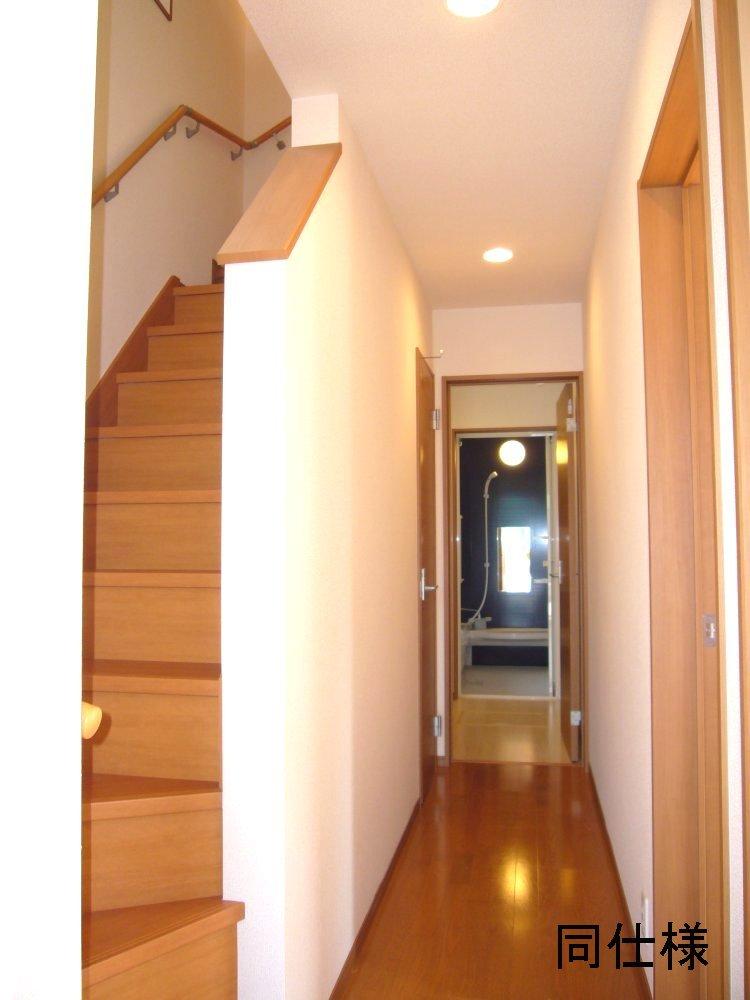 Image is a photograph. It is different from the actual building.
イメージ写真です。実際の建物とは異なります。
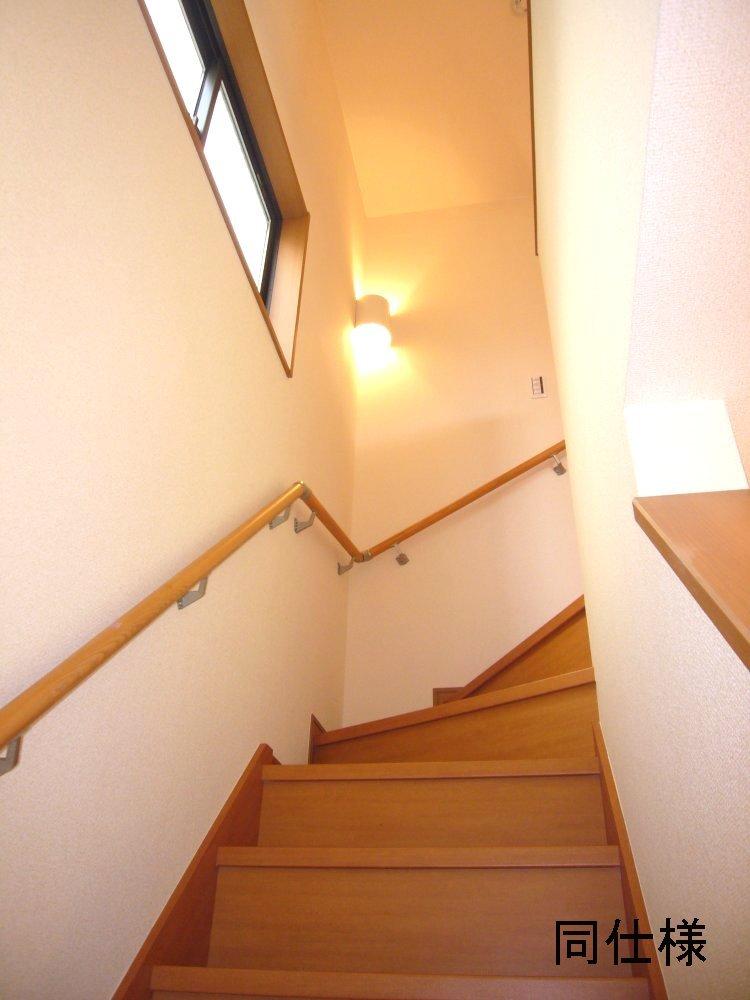 Image is a photograph. It is different from the actual building.
イメージ写真です。実際の建物とは異なります。
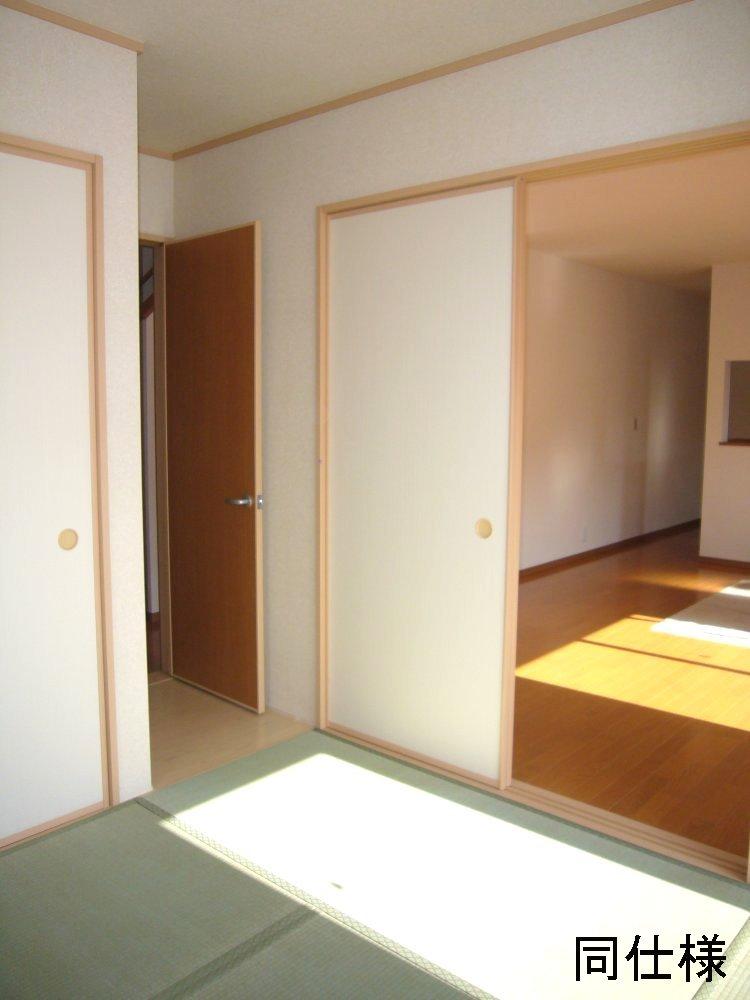 Image is a photograph. It is different from the actual building.
イメージ写真です。実際の建物とは異なります。
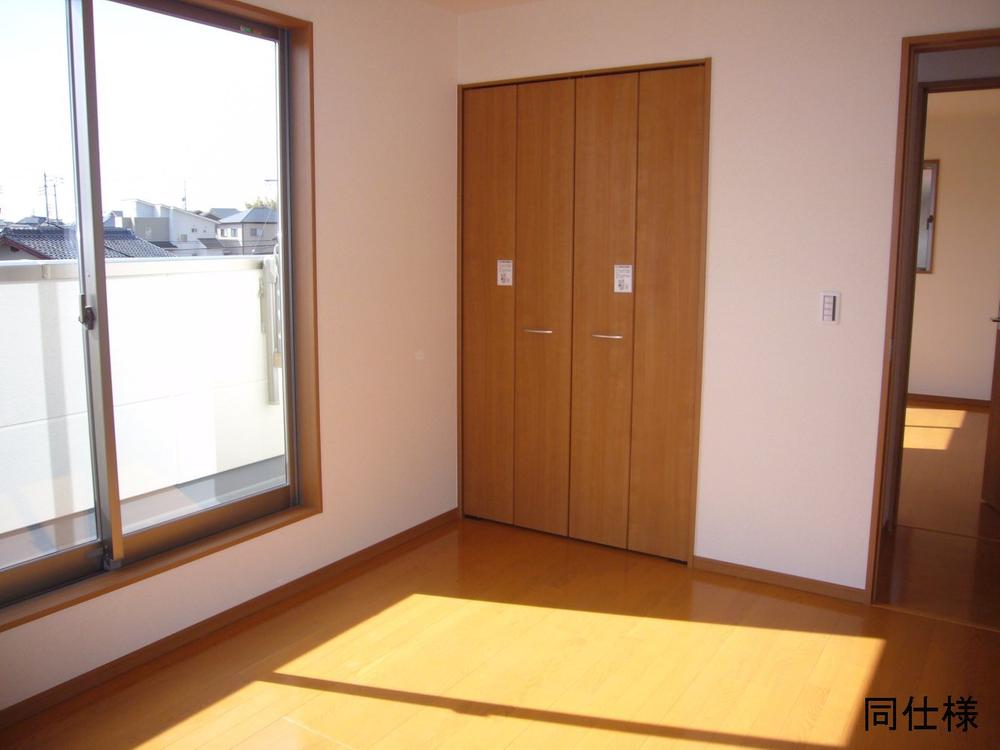 Image is a photograph. It is different from the actual building.
イメージ写真です。実際の建物とは異なります。
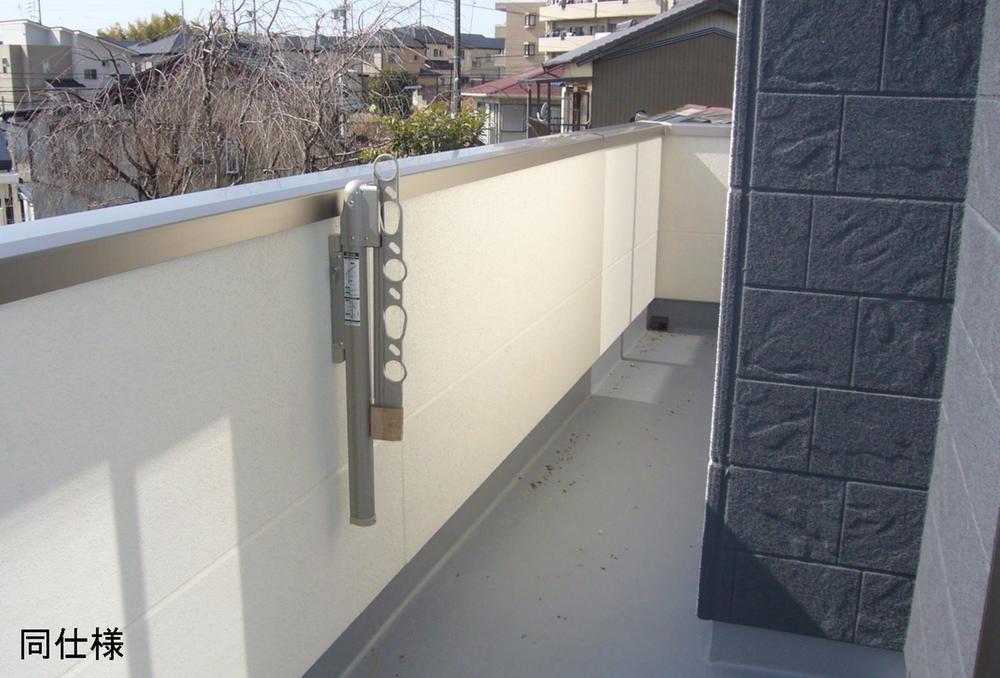 Image is a photograph. It is different from the actual building.
イメージ写真です。実際の建物とは異なります。
Location
|

















