New Homes » Tokai » Aichi Prefecture » Toyoake
 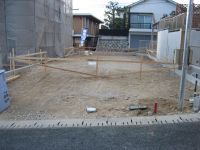
| | Aichi Prefecture Toyoake 愛知県豊明市 |
| Nagoyahonsen Meitetsu "before and after" walking 14 minutes 名鉄名古屋本線「前後」歩14分 |
| ◆ ◇ of Toyoake before and after the town newly built single-family whole two buildings! ◆ ◇ limited to the location of the hill south dripping two buildings! First-class exclusive residential area ・ Zenshitsuminami direction! Good day, Omiya elementary school is also close! The kitchen is located in the back of the living room! ◆◇豊明市前後町の新築一戸建て全2棟!◆◇高台南垂れの立地に限定2棟!第一種住居専用地域・全室南向き!日当り良く、大宮小学校も近いです!キッチンはリビングの奥に配置! |
| Vibration Control ・ Seismic isolation ・ Earthquake resistant, Super close, Facing south, System kitchen, Bathroom Dryer, LDK15 tatami mats or moreese-style room, Washbasin with shower, Toilet 2 places, Bathroom 1 tsubo or more, 2-story, Double-glazing, Otobasu, Warm water washing toilet seat, Underfloor Storage, TV monitor interphone, Water filter, City gas 制震・免震・耐震、スーパーが近い、南向き、システムキッチン、浴室乾燥機、LDK15畳以上、和室、シャワー付洗面台、トイレ2ヶ所、浴室1坪以上、2階建、複層ガラス、オートバス、温水洗浄便座、床下収納、TVモニタ付インターホン、浄水器、都市ガス |
Features pickup 特徴ピックアップ | | Vibration Control ・ Seismic isolation ・ Earthquake resistant / Super close / Facing south / System kitchen / Bathroom Dryer / LDK15 tatami mats or more / Japanese-style room / Washbasin with shower / Toilet 2 places / Bathroom 1 tsubo or more / 2-story / Double-glazing / Otobasu / Warm water washing toilet seat / Underfloor Storage / TV monitor interphone / Water filter / City gas 制震・免震・耐震 /スーパーが近い /南向き /システムキッチン /浴室乾燥機 /LDK15畳以上 /和室 /シャワー付洗面台 /トイレ2ヶ所 /浴室1坪以上 /2階建 /複層ガラス /オートバス /温水洗浄便座 /床下収納 /TVモニタ付インターホン /浄水器 /都市ガス | Event information イベント情報 | | Local tours (Please be sure to ask in advance) schedule / November 23 (Saturday) ~ February 28 (Friday) local guide Board (Please be sure to ask in advance) schedule During the public time 10 18 pm on weekdays from pm ・ In local preview accepted regardless of Saturday and Sunday! Please feel free to contact us 現地見学会(事前に必ずお問い合わせください)日程/11月23日(土曜日) ~ 2月28日(金曜日)現地案内会(事前に必ずお問い合わせください)日程 公開中時間 10時から18時平日・土日問わず現地内覧受付中!お気軽にお問い合わせください | Price 価格 | | 29,900,000 yen 2990万円 | Floor plan 間取り | | 4LDK 4LDK | Units sold 販売戸数 | | 1 units 1戸 | Land area 土地面積 | | 123.73 sq m (registration) 123.73m2(登記) | Building area 建物面積 | | 95.24 sq m (registration) 95.24m2(登記) | Driveway burden-road 私道負担・道路 | | Nothing 無 | Completion date 完成時期(築年月) | | February 2014 2014年2月 | Address 住所 | | Aichi Prefecture Toyoake before and after the town hermit mound 愛知県豊明市前後町仙人塚 | Traffic 交通 | | Nagoyahonsen Meitetsu "before and after" walking 14 minutes 名鉄名古屋本線「前後」歩14分
| Related links 関連リンク | | [Related Sites of this company] 【この会社の関連サイト】 | Person in charge 担当者より | | Person in charge of real-estate and building Ishikawa Makoto Age: Please tell us the 50s hope. Let's think together! If you have found favorite property is, We will soon be announced 担当者宅建石川 誠年齢:50代ご希望をお聞かせください。一緒に考えて行きましょう!気に入った物件が見つかりましたら、すぐにご案内させていただきます | Contact お問い合せ先 | | TEL: 0800-603-8535 [Toll free] mobile phone ・ Also available from PHS
Caller ID is not notified
Please contact the "saw SUUMO (Sumo)"
If it does not lead, If the real estate company TEL:0800-603-8535【通話料無料】携帯電話・PHSからもご利用いただけます
発信者番号は通知されません
「SUUMO(スーモ)を見た」と問い合わせください
つながらない方、不動産会社の方は
| Building coverage, floor area ratio 建ぺい率・容積率 | | 60% ・ Hundred percent 60%・100% | Time residents 入居時期 | | Consultation 相談 | Land of the right form 土地の権利形態 | | Ownership 所有権 | Structure and method of construction 構造・工法 | | Wooden 2-story 木造2階建 | Use district 用途地域 | | One low-rise 1種低層 | Overview and notices その他概要・特記事項 | | Contact: Ishikawa Truth, Facilities: Public Water Supply, This sewage, City gas, Building confirmation number: No. KS113-3110-01011 担当者:石川 誠、設備:公営水道、本下水、都市ガス、建築確認番号:KS113-3110-01011号 | Company profile 会社概要 | | <Mediation> Governor of Aichi Prefecture (2) the first 021,005 No. symbiosis Real Estate Co., Ltd. Yubinbango468-0048 Nagoya, Aichi Prefecture Tempaku-ku Nakatsubo-cho, 110 <仲介>愛知県知事(2)第021005号共生不動産(株)〒468-0048 愛知県名古屋市天白区中坪町110 |
Floor plan間取り図 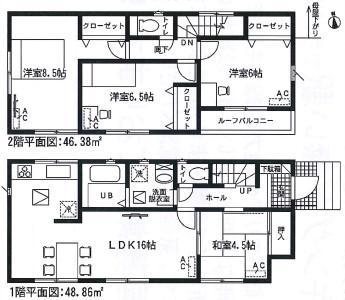 Zenshitsuminami is facing
全室南向きです
Other localその他現地 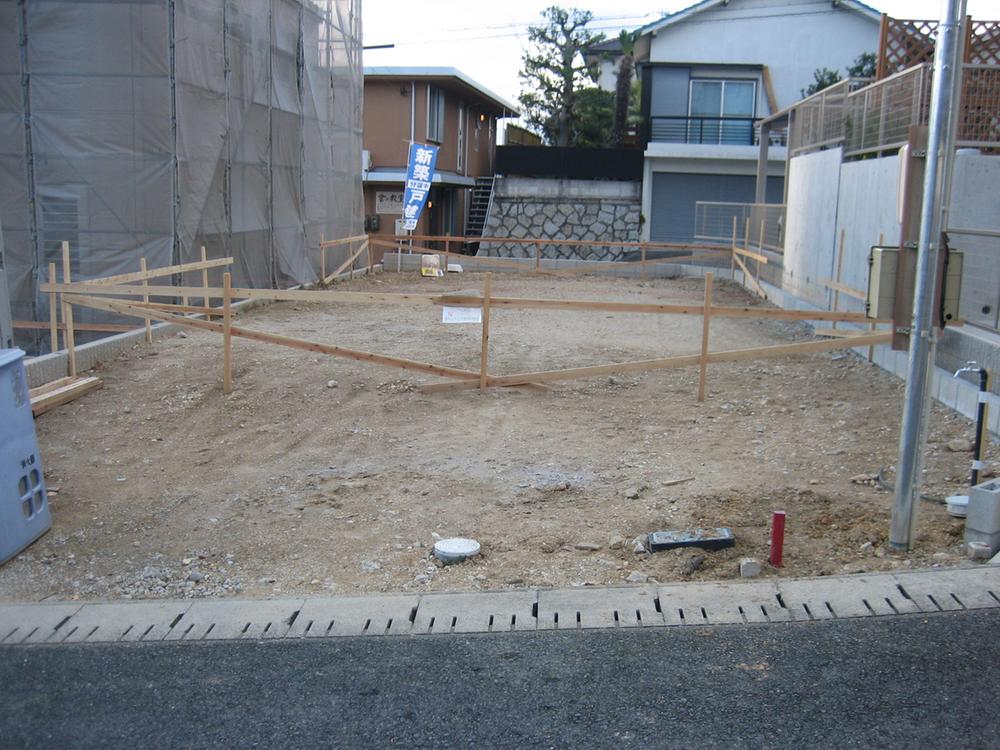 12 / Shooting than 24 east road
12/24東側道路より撮影
Same specifications photo (kitchen)同仕様写真(キッチン) 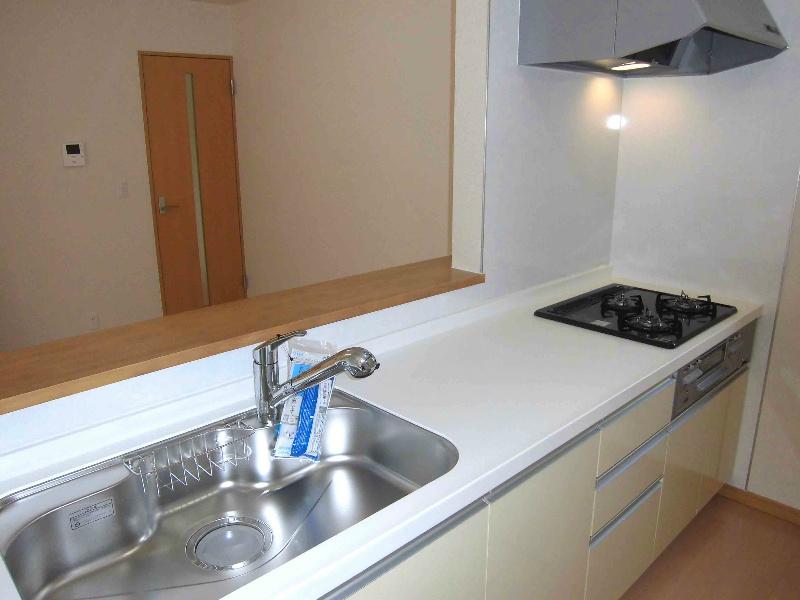 Enamel finish range top ・ Semi jumbo sink ・ Slide stove cabinet ・ Underfloor storage
ホーロー仕上レンジトップ・セミジャンボシンク・スライドコンロキャビネット・床下収納庫
Same specifications photos (living)同仕様写真(リビング) 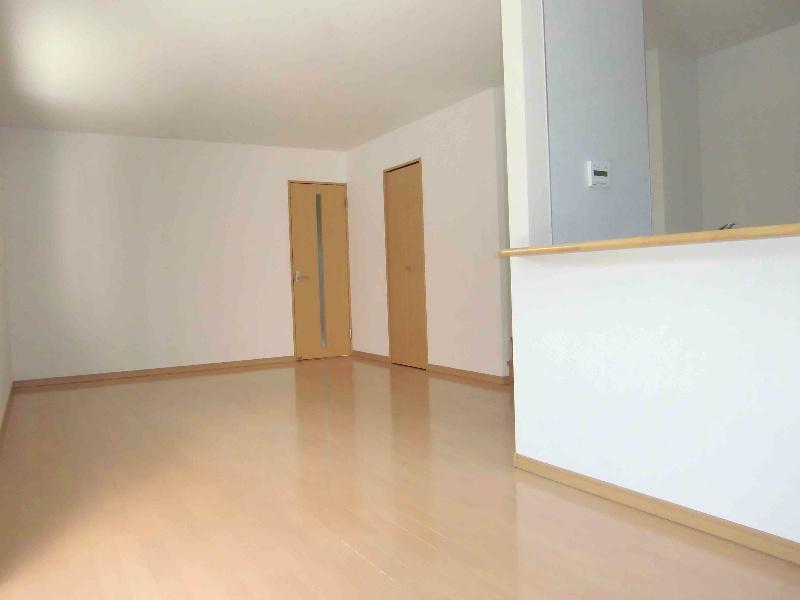 Spacious living room Quire
広々リビング 帖
Floor plan間取り図 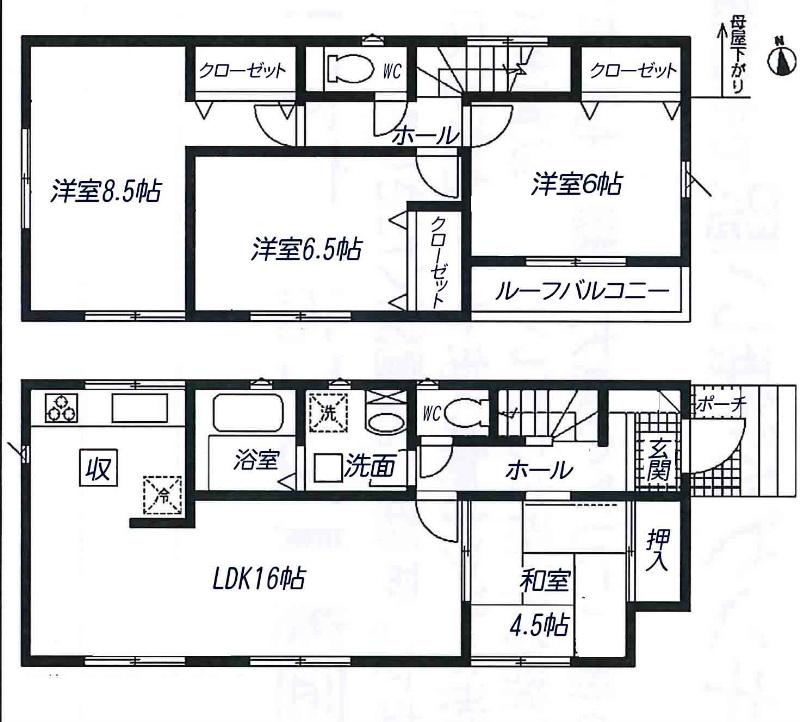 29,900,000 yen, 4LDK, Land area 123.73 sq m , Building area 95.24 sq m
2990万円、4LDK、土地面積123.73m2、建物面積95.24m2
Local appearance photo現地外観写真 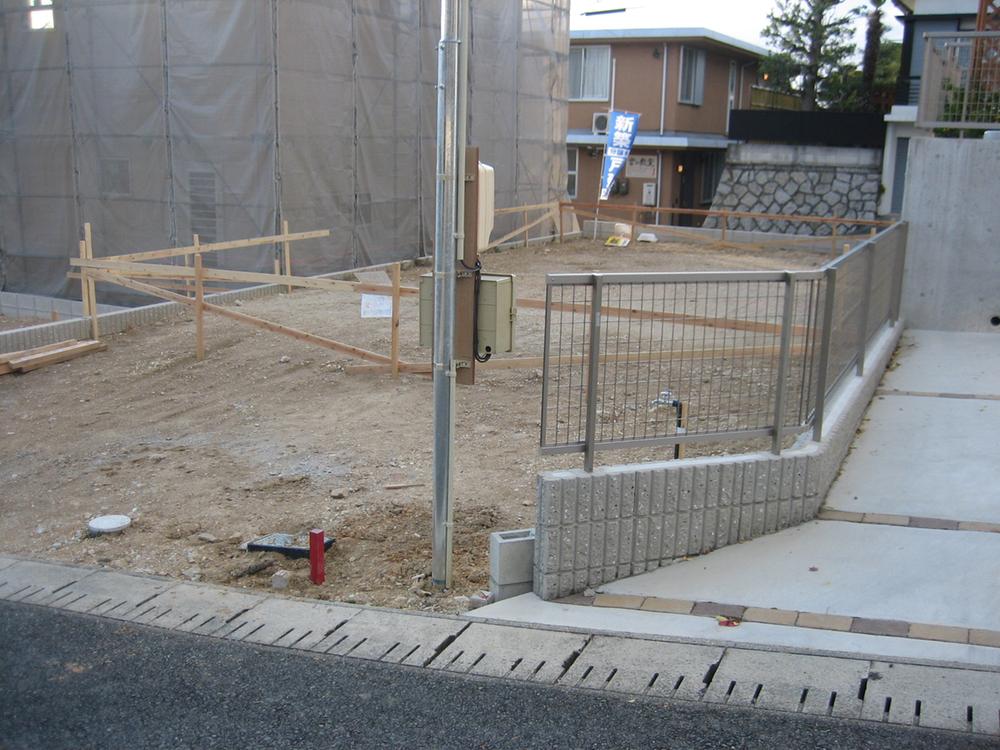 11 / Shooting than 26 east road
11/26東側道路より撮影
Same specifications photo (bathroom)同仕様写真(浴室) 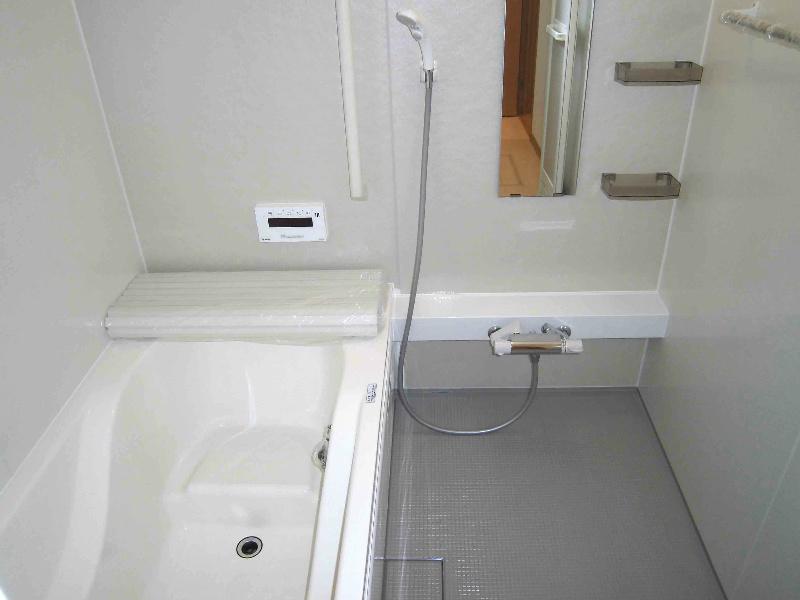 Bathroom ventilation dryer with unit bus
浴室換気乾燥機付きユニットバス
Local photos, including front road前面道路含む現地写真 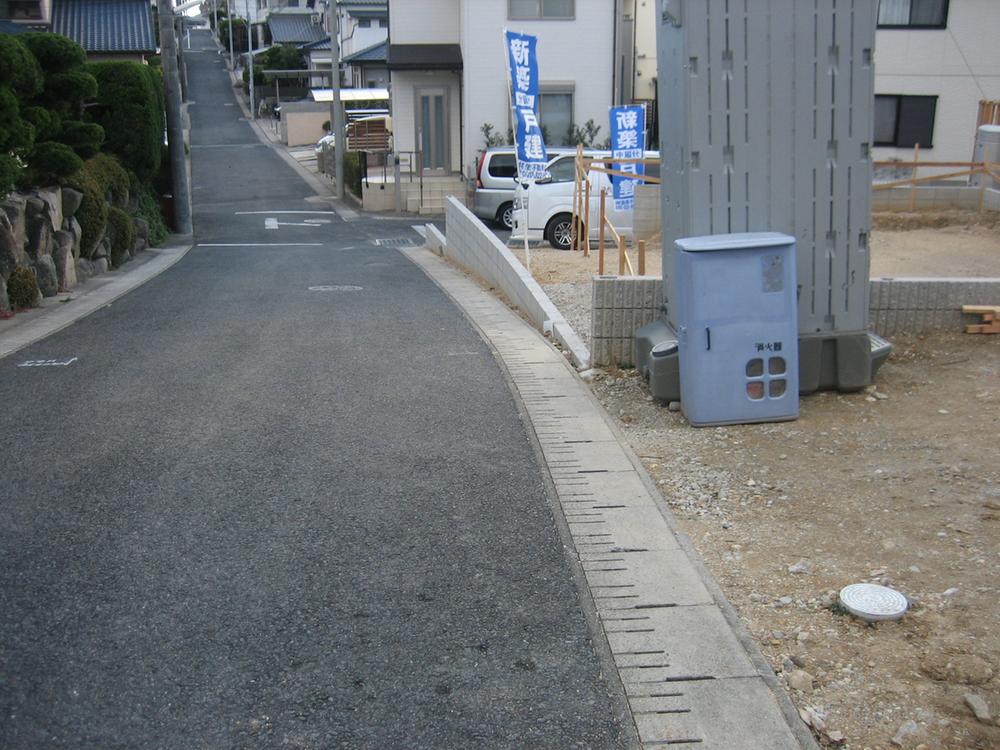 12 / Shooting than 24 east road
12/24東側道路より撮影
Hospital病院 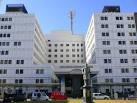 2610m to Fujita Gakuen Fujita Health University Hospital
藤田学園 藤田保健衛生大学病院まで2610m
Otherその他 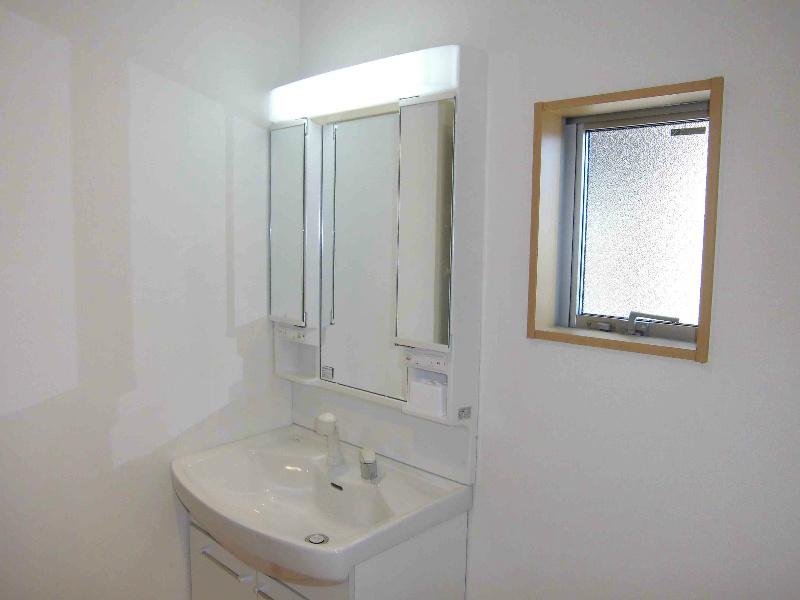 The series construction cases basin
同シリーズ施工例洗面
Supermarketスーパー 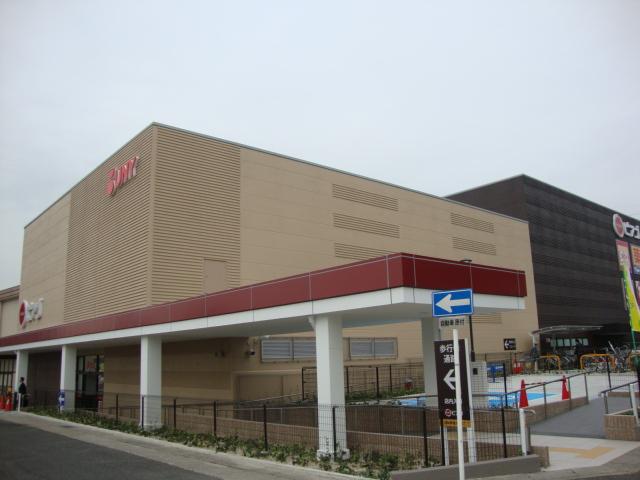 Until Piago 1100m
ピアゴ まで1100m
Otherその他 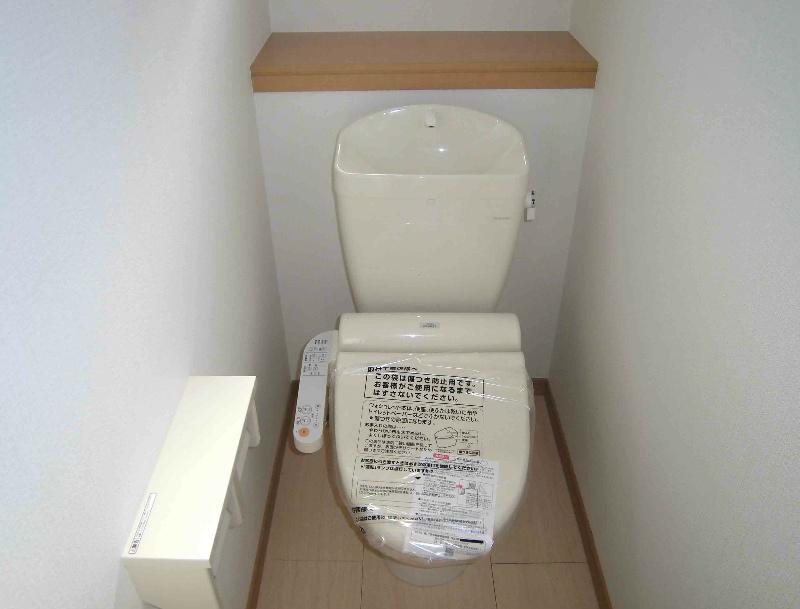 The series construction cases toilet
同シリーズ施工例トイレ
Convenience storeコンビニ 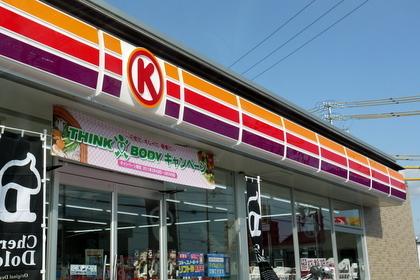 820m to Circle K
サークルKまで820m
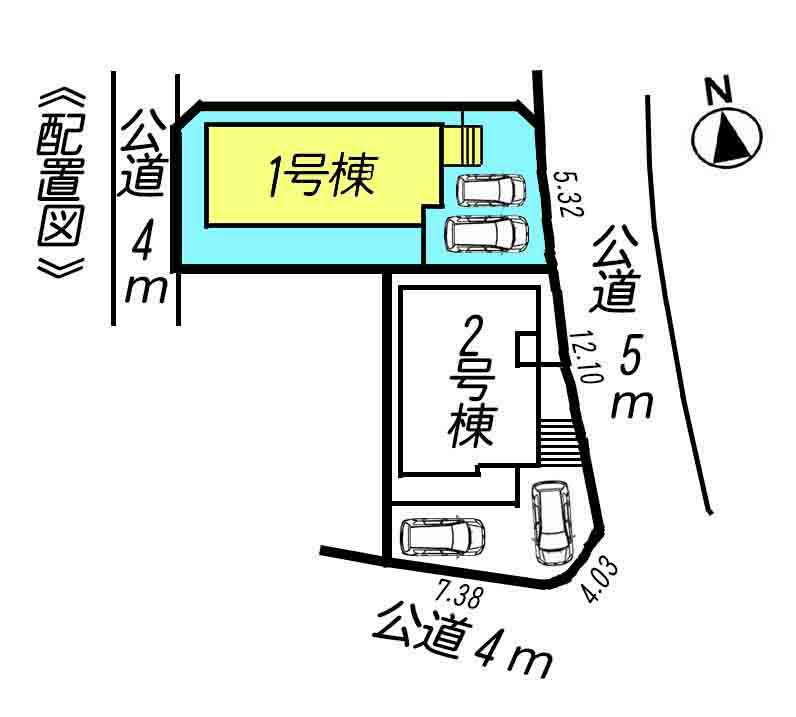 Other
その他
Shopping centreショッピングセンター 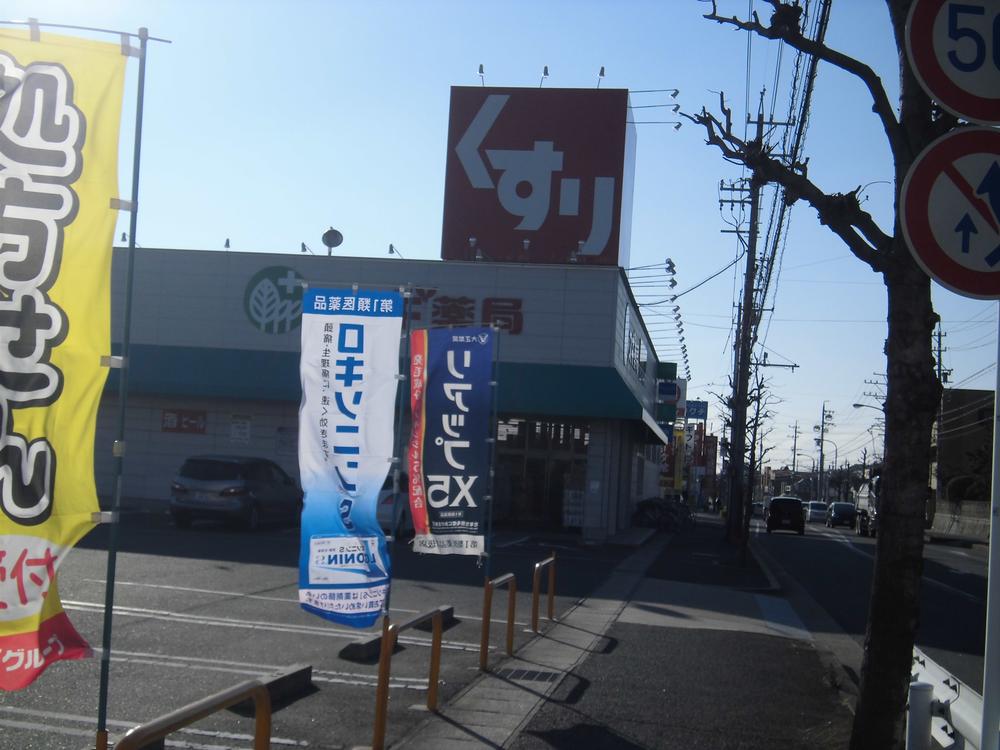 990m until cedar pharmacy
スギ薬局まで990m
Otherその他 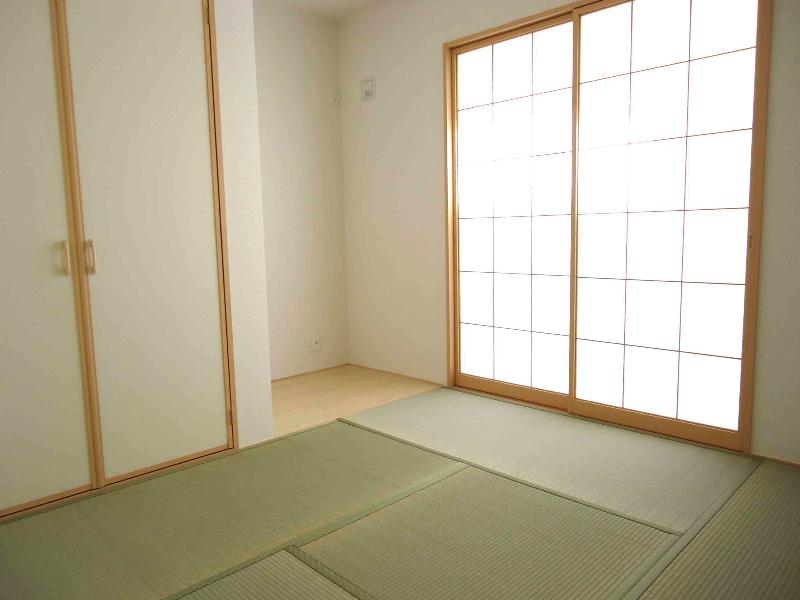 The series construction cases Japanese-style room
同シリーズ施工例和室
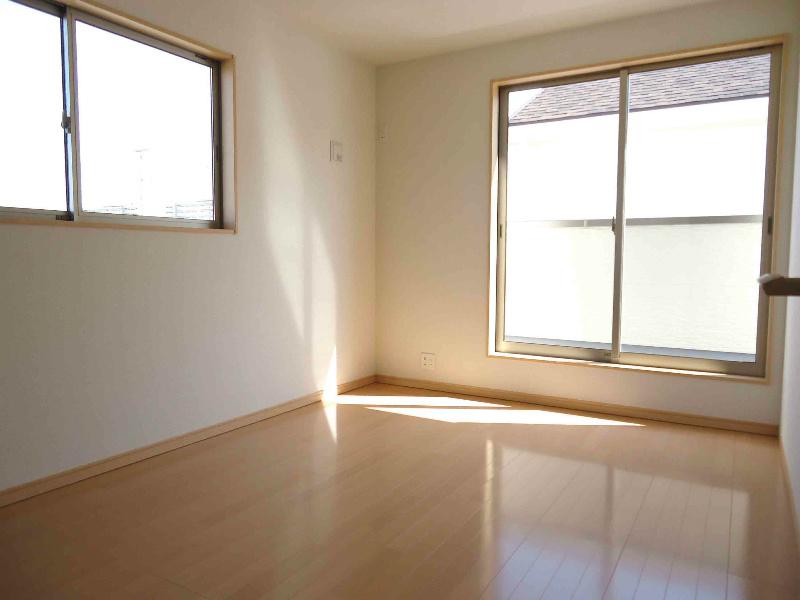 The series construction cases Western-style
同シリーズ施工例洋室
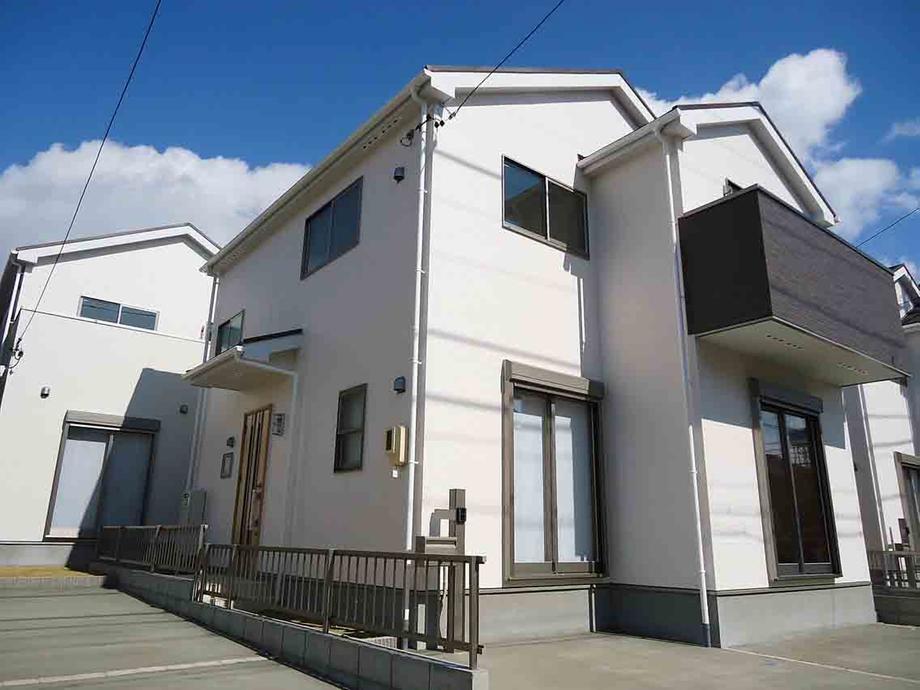 The series construction cases appearance
同シリーズ施工例外観
Location
|



















