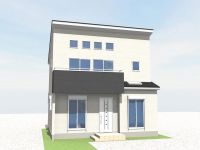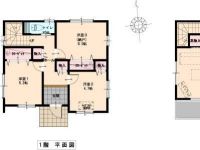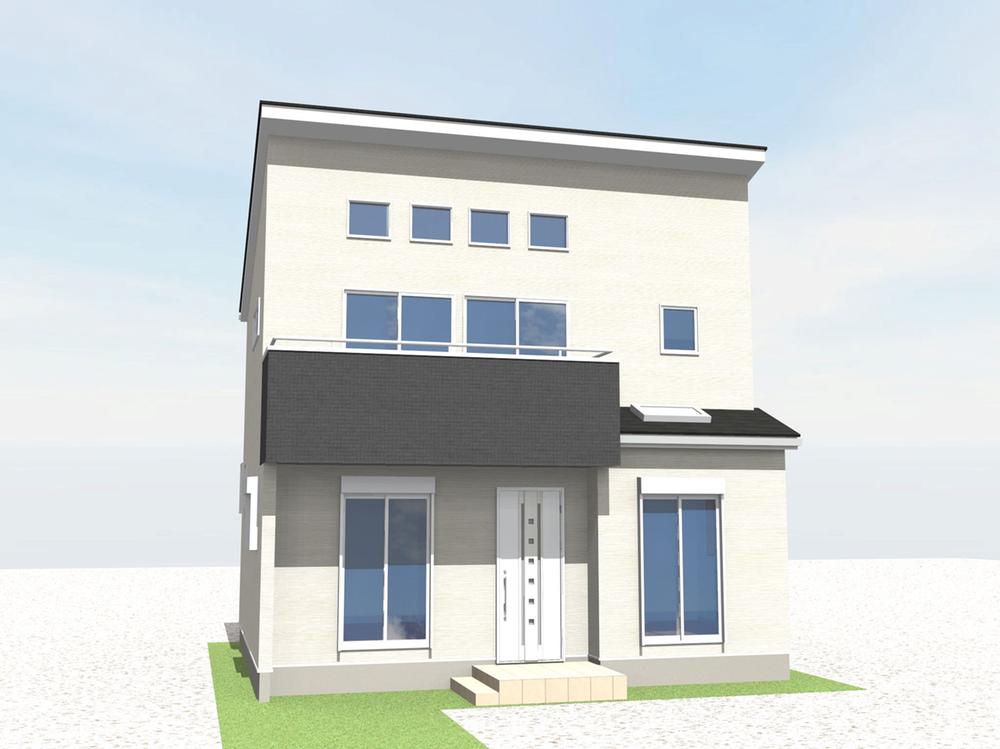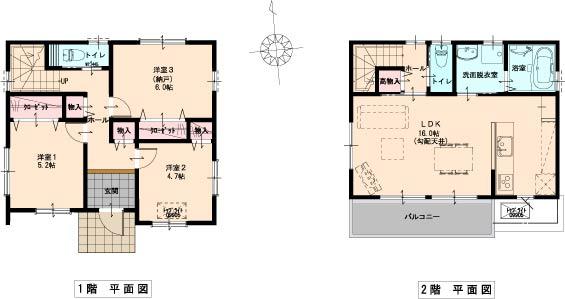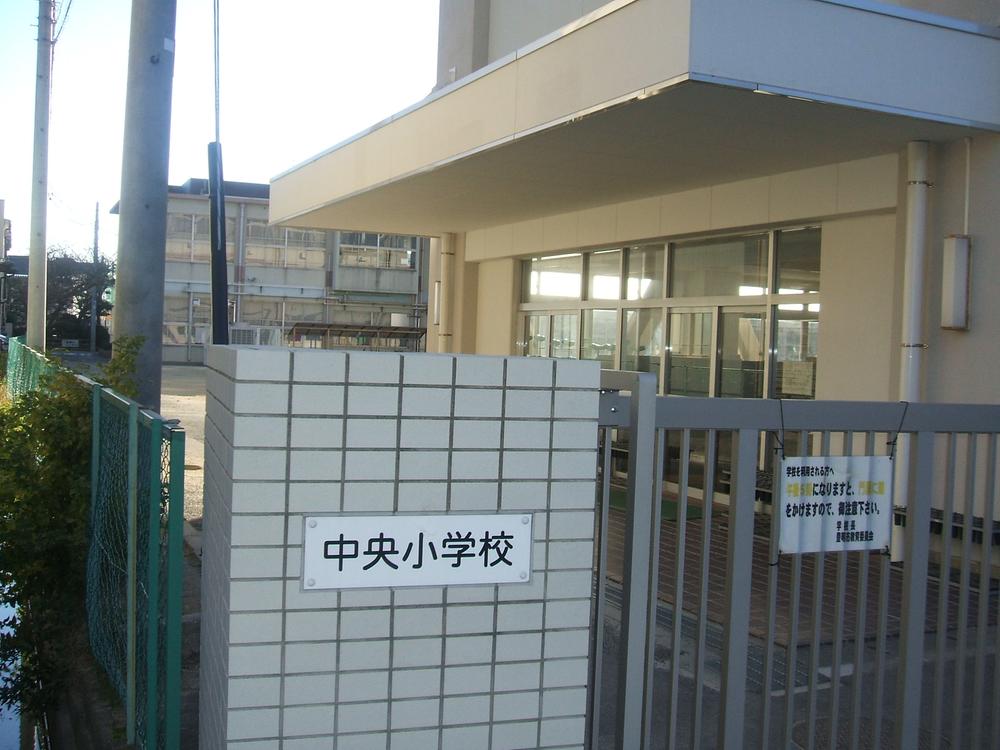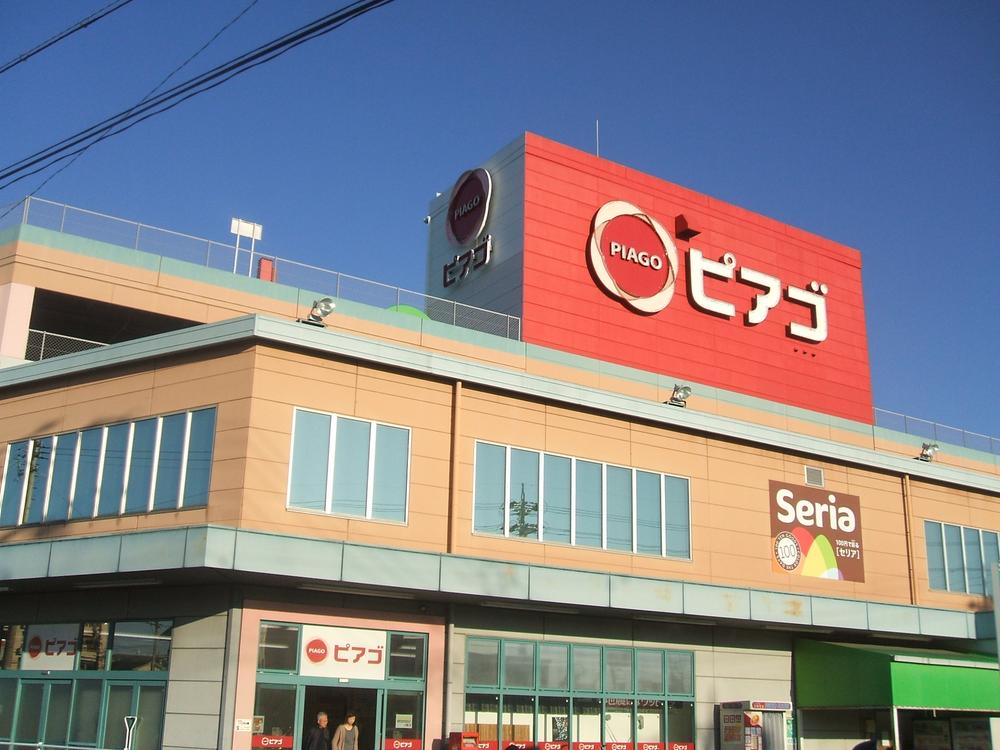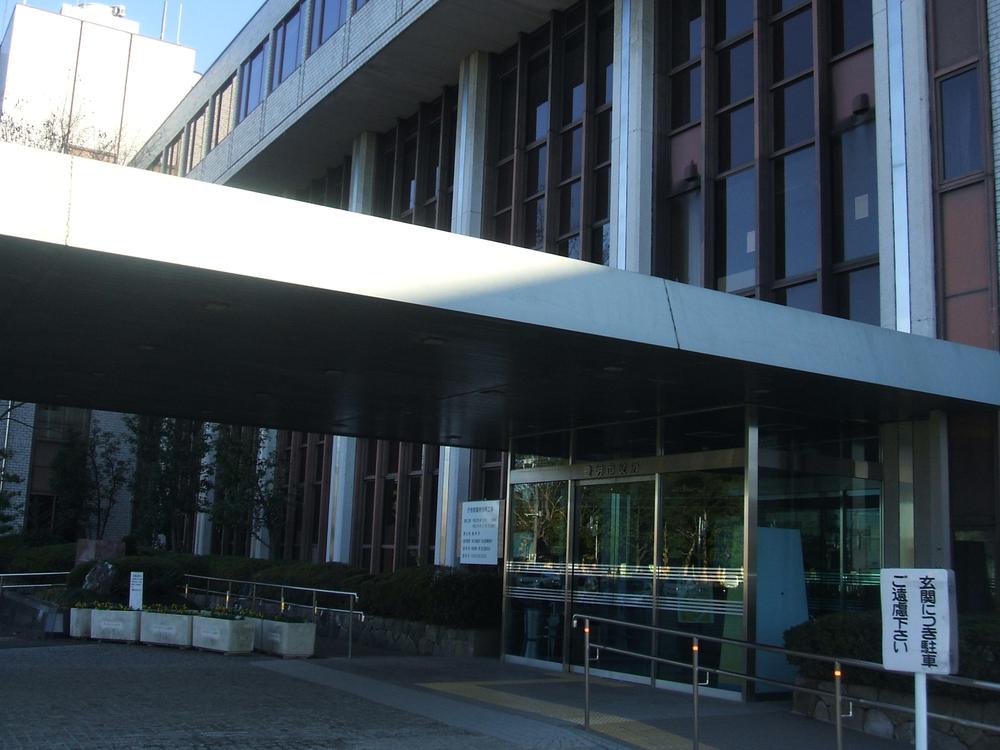|
|
Aichi Prefecture Toyoake
愛知県豊明市
|
|
Nagoyahonsen Meitetsu "Toyoaki" walk 20 minutes
名鉄名古屋本線「豊明」歩20分
|
|
New release! ! 2014 March scheduled for completion
新発売!!平成26年3月完成予定
|
|
・ Walk about 4 minutes until the middle elementary school (about 270m) ・ Kutsukake until junior high school walk about 27 minutes (about 2090m) ・ Walk about 7 minutes to UNY (about 510m
・中央小学校まで徒歩約 4分(約 270m)・沓掛中学校まで徒歩約 27分(約2090m) ・ユニーまで徒歩約 7分(約 510m
|
Features pickup 特徴ピックアップ | | Parking two Allowed / Facing south / Siemens south road / Or more before road 6m / Face-to-face kitchen / 2-story / All living room flooring 駐車2台可 /南向き /南側道路面す /前道6m以上 /対面式キッチン /2階建 /全居室フローリング |
Price 価格 | | 24,800,000 yen 2480万円 |
Floor plan 間取り | | 3LDK 3LDK |
Units sold 販売戸数 | | 1 units 1戸 |
Land area 土地面積 | | 104.47 sq m (registration) 104.47m2(登記) |
Building area 建物面積 | | 84.06 sq m (registration) 84.06m2(登記) |
Driveway burden-road 私道負担・道路 | | Nothing, South 16m width (contact the road width 2.6m) 無、南16m幅(接道幅2.6m) |
Completion date 完成時期(築年月) | | March 2014 2014年3月 |
Address 住所 | | Aichi Prefecture Toyoake Nitta-cho, Whirlpool pine 愛知県豊明市新田町子持松 |
Traffic 交通 | | Nagoyahonsen Meitetsu "Toyoaki" walk 20 minutes
Nagoyahonsen Meitetsu "before and after" walking 28 minutes
Nagoyahonsen Meitetsu "Fuji pine" walk 39 minutes 名鉄名古屋本線「豊明」歩20分
名鉄名古屋本線「前後」歩28分
名鉄名古屋本線「富士松」歩39分
|
Related links 関連リンク | | [Related Sites of this company] 【この会社の関連サイト】 |
Contact お問い合せ先 | | Fujian Home Co., Ltd. Arimatsu office TEL: 0800-603-3049 [Toll free] mobile phone ・ Also available from PHS
Caller ID is not notified
Please contact the "saw SUUMO (Sumo)"
If it does not lead, If the real estate company 福建ホーム(株)有松営業所TEL:0800-603-3049【通話料無料】携帯電話・PHSからもご利用いただけます
発信者番号は通知されません
「SUUMO(スーモ)を見た」と問い合わせください
つながらない方、不動産会社の方は
|
Building coverage, floor area ratio 建ぺい率・容積率 | | 60% ・ 200% 60%・200% |
Time residents 入居時期 | | Consultation 相談 |
Land of the right form 土地の権利形態 | | Ownership 所有権 |
Structure and method of construction 構造・工法 | | Wooden 2-story (framing method) 木造2階建(軸組工法) |
Use district 用途地域 | | One dwelling 1種住居 |
Other limitations その他制限事項 | | Quasi-fire zones 準防火地域 |
Overview and notices その他概要・特記事項 | | Facilities: Public Water Supply, This sewage, City gas, Building confirmation number: No. H25 confirmation architecture CI Tokai No. A02416, Parking: car space 設備:公営水道、本下水、都市ガス、建築確認番号:第H25確認建築CI東海A02416号、駐車場:カースペース |
Company profile 会社概要 | | <Seller> Governor of Aichi Prefecture (3) The 019,093 No. Fujian Home Co., Ltd. Arimatsu office Yubinbango458-0921 Nagoya, Aichi Prefecture Midori Ward Okehazama Shimizuyama 1305 <売主>愛知県知事(3)第019093号福建ホーム(株)有松営業所〒458-0921 愛知県名古屋市緑区桶狭間清水山1305 |
