New Homes » Tokai » Aichi Prefecture » Toyohashi
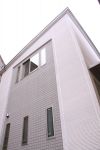 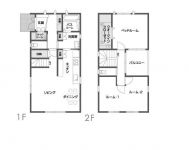
| | Toyohashi, Aichi Prefecture 愛知県豊橋市 |
| JR Tokaido Line "Toyohashi" walk 11 minutes JR東海道本線「豊橋」歩11分 |
| House of 3LDK will be completed soon in a location very close to Toyohashi Station. Is a very good property is home to a train station in the family. 豊橋駅にとても近い場所に3LDKのお家がまもなく完成します。家族で駅を利用する家庭にはとても良い物件です。 |
| Eco-point target housing, Long-term high-quality housing, Pre-ground survey, Vibration Control ・ Seismic isolation ・ Earthquake resistant, Year Available, Parking two Allowed, 2 along the line more accessible, Fiscal year Available, Energy-saving water heaters, It is close to the city, System kitchen, Bathroom Dryer, Flat to the station, LDK15 tatami mats or more, Or more before road 6m, Starting station, garden, Washbasin with shower, Wide balcony, Toilet 2 places, Bathroom 1 tsubo or more, 2-story, Double-glazing, Warm water washing toilet seat, The window in the bathroom, TV monitor interphone, Urban neighborhood, All living room flooring, IH cooking heater, Dish washing dryer, Walk-in closet, Water filter, Living stairs, All-electric, All rooms are two-sided lighting, Maintained sidewalk エコポイント対象住宅、長期優良住宅、地盤調査済、制震・免震・耐震、年内入居可、駐車2台可、2沿線以上利用可、年度内入居可、省エネ給湯器、市街地が近い、システムキッチン、浴室乾燥機、駅まで平坦、LDK15畳以上、前道6m以上、始発駅、庭、シャワー付洗面台、ワイドバルコニー、トイレ2ヶ所、浴室1坪以上、2階建、複層ガラス、温水洗浄便座、浴室に窓、TVモニタ付インターホン、都市近郊、全居室フローリング、IHクッキングヒーター、食器洗乾燥機、ウォークインクロゼット、浄水器、リビング階段、オール電化、全室2面採光、整備された歩道 |
Features pickup 特徴ピックアップ | | Eco-point target housing / Long-term high-quality housing / Pre-ground survey / Vibration Control ・ Seismic isolation ・ Earthquake resistant / Year Available / Parking two Allowed / 2 along the line more accessible / Energy-saving water heaters / It is close to the city / System kitchen / Bathroom Dryer / Flat to the station / LDK15 tatami mats or more / Or more before road 6m / Starting station / garden / Washbasin with shower / Wide balcony / Toilet 2 places / Bathroom 1 tsubo or more / 2-story / Double-glazing / Warm water washing toilet seat / The window in the bathroom / TV monitor interphone / Urban neighborhood / All living room flooring / IH cooking heater / Dish washing dryer / Walk-in closet / Water filter / Living stairs / All-electric / All rooms are two-sided lighting / Maintained sidewalk エコポイント対象住宅 /長期優良住宅 /地盤調査済 /制震・免震・耐震 /年内入居可 /駐車2台可 /2沿線以上利用可 /省エネ給湯器 /市街地が近い /システムキッチン /浴室乾燥機 /駅まで平坦 /LDK15畳以上 /前道6m以上 /始発駅 /庭 /シャワー付洗面台 /ワイドバルコニー /トイレ2ヶ所 /浴室1坪以上 /2階建 /複層ガラス /温水洗浄便座 /浴室に窓 /TVモニタ付インターホン /都市近郊 /全居室フローリング /IHクッキングヒーター /食器洗乾燥機 /ウォークインクロゼット /浄水器 /リビング階段 /オール電化 /全室2面採光 /整備された歩道 | Price 価格 | | 32,600,000 yen 3260万円 | Floor plan 間取り | | 3LDK 3LDK | Units sold 販売戸数 | | 1 units 1戸 | Total units 総戸数 | | 1 units 1戸 | Land area 土地面積 | | 128.5 sq m (measured) 128.5m2(実測) | Building area 建物面積 | | 93.17 sq m 93.17m2 | Driveway burden-road 私道負担・道路 | | Nothing, North 20m width (contact the road width 7.2m) 無、北20m幅(接道幅7.2m) | Completion date 完成時期(築年月) | | June 2012 2012年6月 | Address 住所 | | Toyohashi, Aichi Prefecture Hanadaniban cho 愛知県豊橋市花田二番町 | Traffic 交通 | | JR Tokaido Line "Toyohashi" walk 11 minutes
Toyohashi Railroad Atsumi Line "New Toyohashi" walk 12 minutes JR東海道本線「豊橋」歩11分
豊橋鉄道渥美線「新豊橋」歩12分
| Contact お問い合せ先 | | Grand Duke House Co., Ltd. Head Office TEL: 0800-603-7635 [Toll free] mobile phone ・ Also available from PHS
Caller ID is not notified
Please contact the "saw SUUMO (Sumo)"
If it does not lead, If the real estate company タイコウハウス(株)本社TEL:0800-603-7635【通話料無料】携帯電話・PHSからもご利用いただけます
発信者番号は通知されません
「SUUMO(スーモ)を見た」と問い合わせください
つながらない方、不動産会社の方は
| Land of the right form 土地の権利形態 | | Ownership 所有権 | Structure and method of construction 構造・工法 | | Wooden 2-story (framing method) 木造2階建(軸組工法) | Construction 施工 | | Grand Duke House Co., Ltd. タイコウハウス(株) | Use district 用途地域 | | Residential 近隣商業 | Overview and notices その他概要・特記事項 | | Facilities: Public Water Supply, This sewage, City gas, Building confirmation number: 02544, Parking: car space 設備:公営水道、本下水、都市ガス、建築確認番号:02544、駐車場:カースペース | Company profile 会社概要 | | <Seller> Minister of Land, Infrastructure and Transport (2) Grand Duke House Co., Ltd. headquarters Yubinbango441-8073 Toyohashi, Aichi Prefecture Osaki-cho, No. 007461-shaped north exit 53 <売主>国土交通大臣(2)第007461号タイコウハウス(株)本社〒441-8073 愛知県豊橋市大崎町字北出口53 |
Local appearance photo現地外観写真 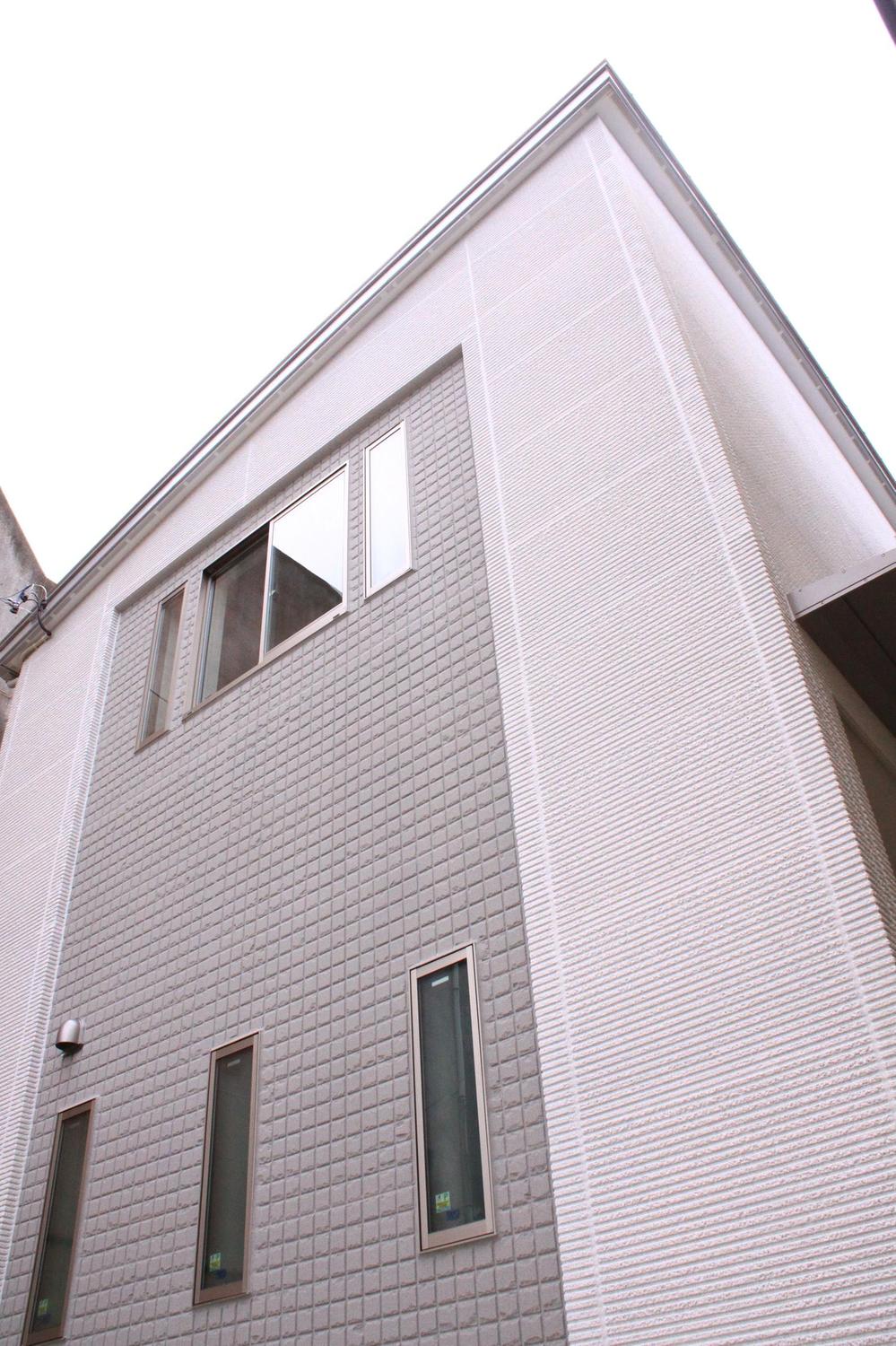 good and stylish appearance!
スタイリッシュな外観でgood!
Floor plan間取り図 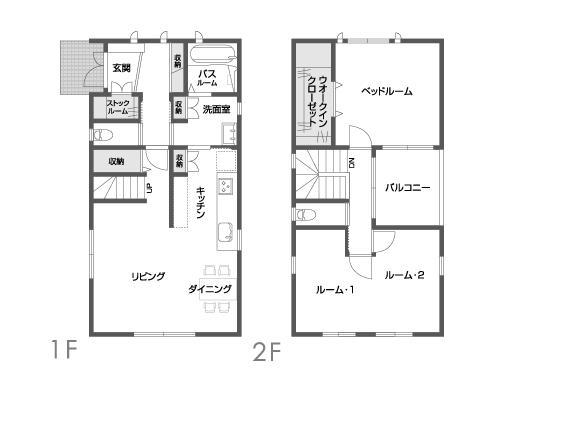 32,600,000 yen, 3LDK, Land area 128.5 sq m , You can comfortably in the family in the building area 93.17 sq m 1 floor spacious LDK. Also, The second floor has established an easy-to-use balcony the whole family.
3260万円、3LDK、土地面積128.5m2、建物面積93.17m2 1階は広々としたLDKで家族でゆったりと出来ます。また、2階は家族全員が使いやすいバルコニーを設けました。
Livingリビング 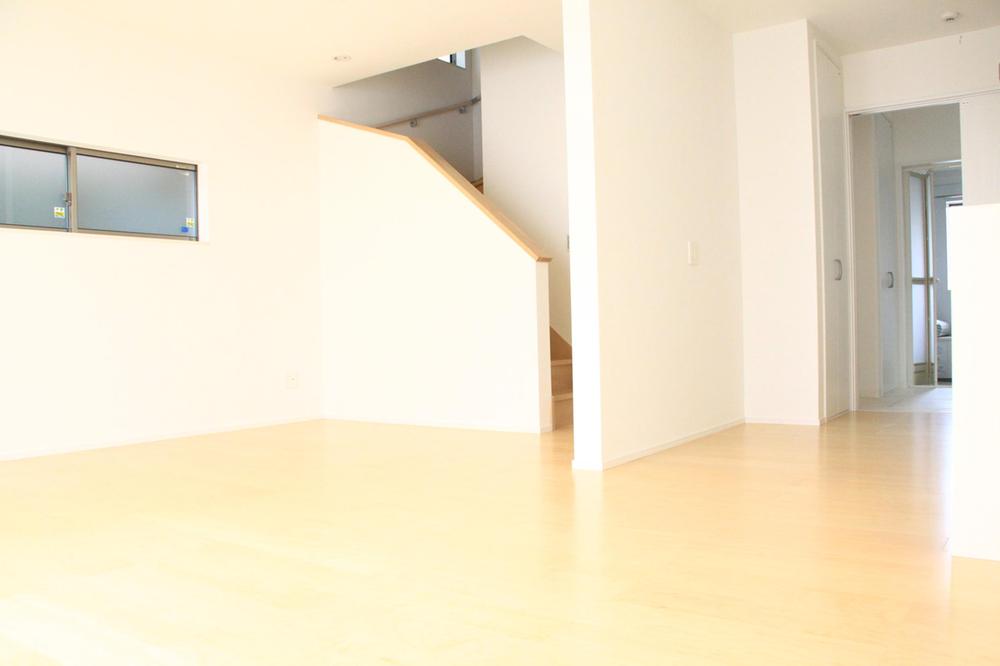 Comfortable in the spacious LDK ☆
広々LDKで快適☆
Kitchenキッチン 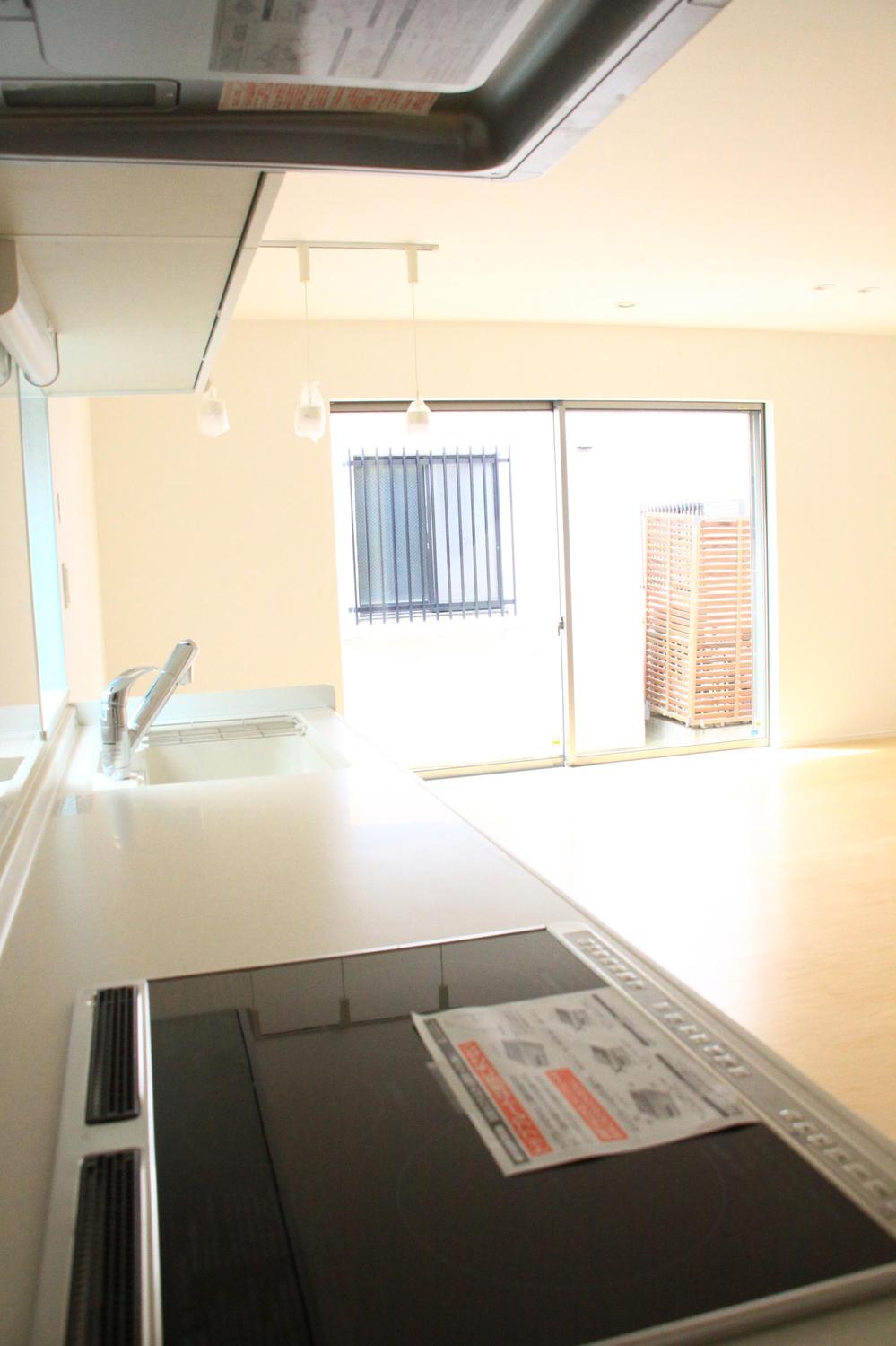 Living from the kitchen, It is connected to the washroom.
キッチンからリビング、洗面所とつながっている。
Non-living roomリビング以外の居室 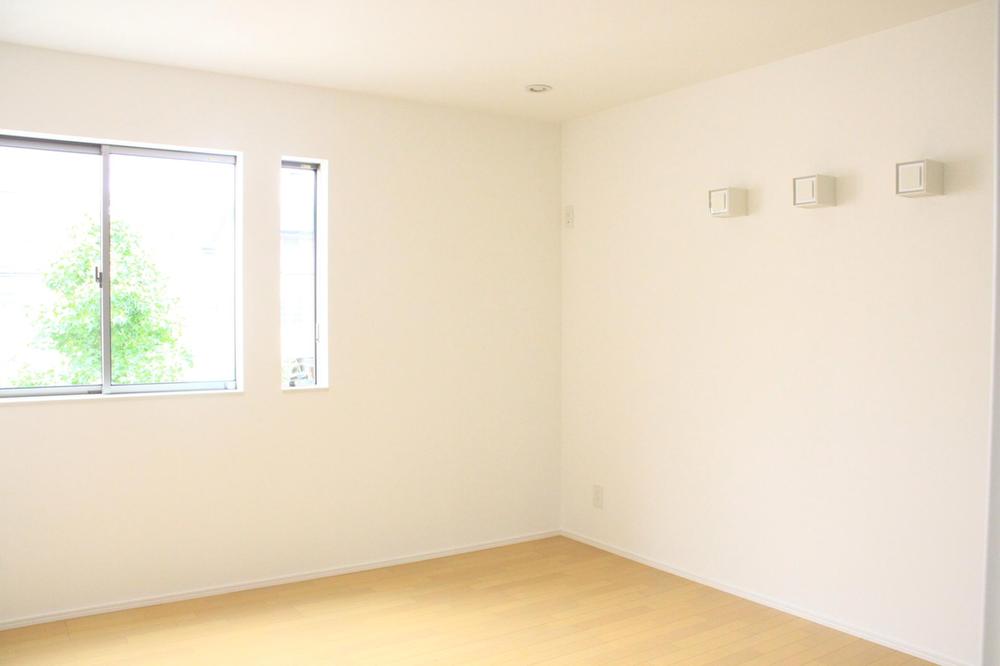 There is a feeling of cleanliness, A unified design, Produce a space with a calm
清潔感ある、統一されたデザインで、落ち着きのある空間を演出
Entrance玄関 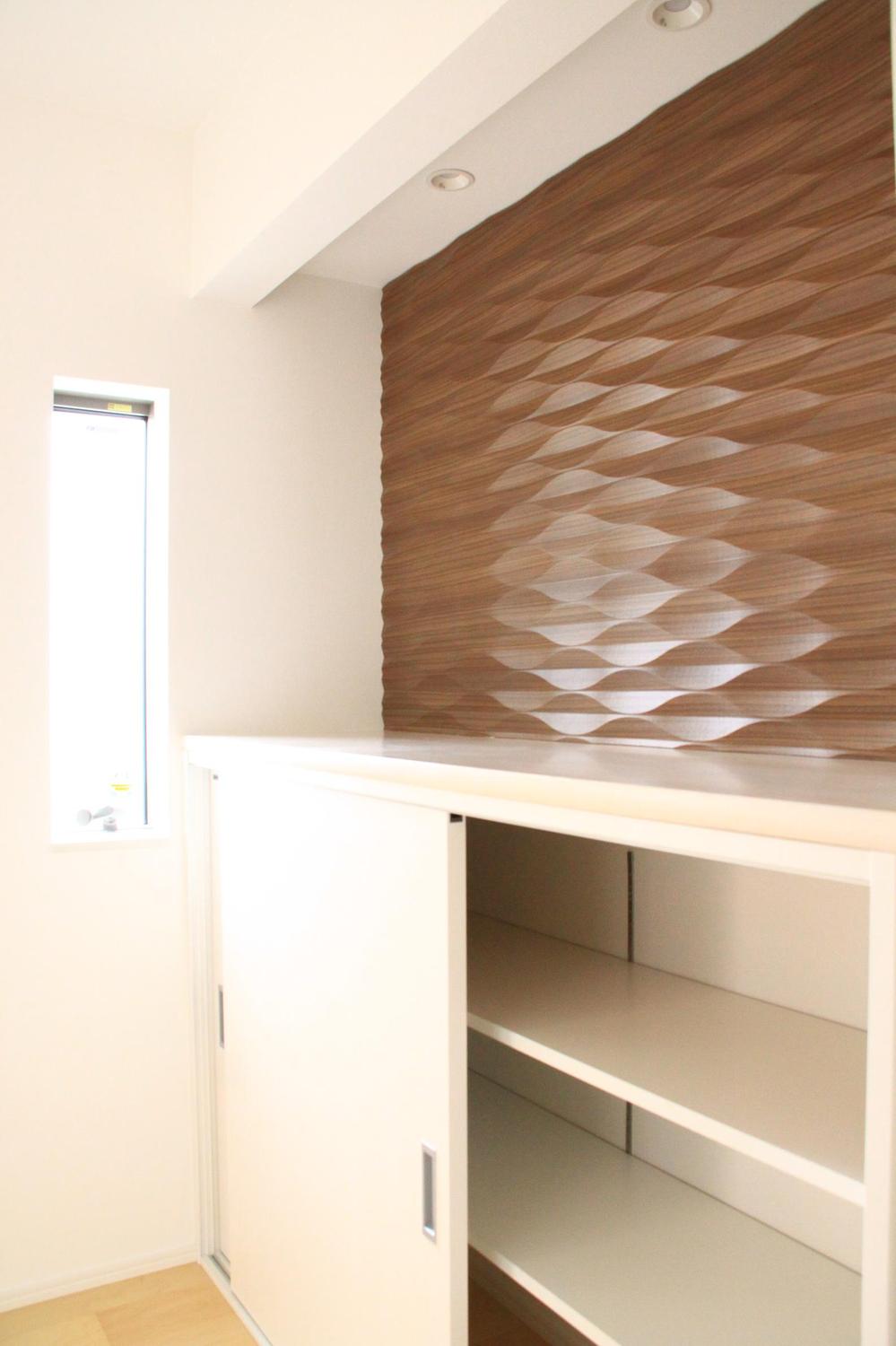 Opening the front door of the door when the grain wallpaper of big impact. Storage is also rich in design and usability preeminent.
玄関の扉を開くと木目の壁紙がインパクト大。収納も豊富でデザインと活用性抜群。
Balconyバルコニー 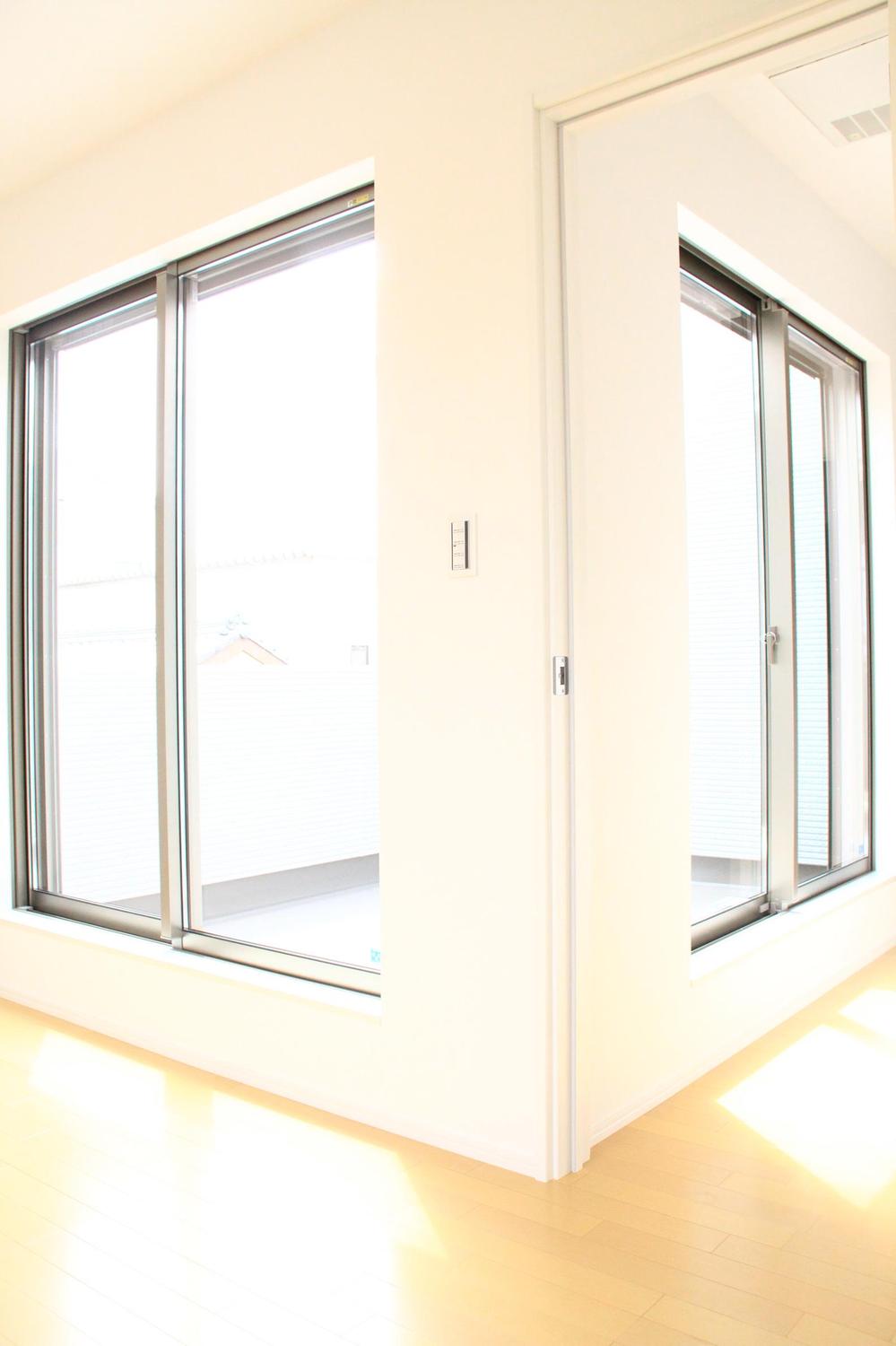 2F also window is large, Also the corridor also bright room.
2Fも窓が大きく、居室も廊下も明るい。
Location
|








