New Homes » Tokai » Aichi Prefecture » Toyohashi
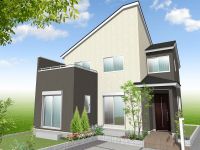 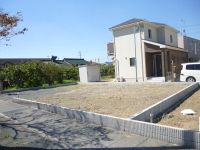
| | Toyohashi, Aichi Prefecture 愛知県豊橋市 |
| Toyotetsu bus "Nishiodakano" walk 7 minutes 豊鉄バス「西小鷹野」歩7分 |
| House shoes closet with attic storage, Kitchen next to the pantry, Large walk-in closet, Easy clean up and place the attic storage! 小屋裏収納のある家シューズ クローゼット、キッチン横のパントリー、大型ウォーク イン クローゼット、小屋裏収納を配置し片付け楽々! |
| Green, quiet residential area. New life of lifestyle convenience facilities enhancement (* ^ o ^ *) Takaoka Elementary School A 5-minute walk zip drag Apasu Taka Okaten 6 mins Small Takano park Walk 2 minutes or less of the equipment is standard equipment (* ^ ▽ ^ *) [Floor heating] Not pollute the air, Friendly to the body [Eco Jaws] Gas prices saving! ! [Except with bacteria ion bathroom heating dryer] Always clean, Warm even in winter [Mist sauna] Beautifying effect preeminent [Attic storage] [Dishwasher] [curtain] [illumination] [LDK Air Conditioning] 緑豊かで閑静な住宅街。生活利便施設が充実の新生活(*^o^*)鷹丘小学校 徒歩5分ジップドラッグ アーパス たか丘店 徒歩6分小鷹野公園 徒歩2分以下の設備は標準装備です(*^▽^*)【床暖房】空気を汚さず、体に優しい【エコジョーズ】ガス代節約!!【除菌イオン付浴室暖房乾燥機】いつも清潔、冬でもポカポカ【ミストサウナ】美肌効果抜群【小屋裏収納】【食洗機】【カーテン】【照明】【LDKエアコン】 |
Features pickup 特徴ピックアップ | | Pre-ground survey / Parking two Allowed / Energy-saving water heaters / Super close / System kitchen / Bathroom Dryer / All room storage / A quiet residential area / LDK15 tatami mats or more / Around traffic fewer / Or more before road 6m / Japanese-style room / Mist sauna / garden / Washbasin with shower / Toilet 2 places / Bathroom 1 tsubo or more / 2-story / South balcony / Otobasu / Warm water washing toilet seat / Nantei / Underfloor Storage / The window in the bathroom / TV monitor interphone / Walk-in closet / City gas / Attic storage / Floor heating / Readjustment land within 地盤調査済 /駐車2台可 /省エネ給湯器 /スーパーが近い /システムキッチン /浴室乾燥機 /全居室収納 /閑静な住宅地 /LDK15畳以上 /周辺交通量少なめ /前道6m以上 /和室 /ミストサウナ /庭 /シャワー付洗面台 /トイレ2ヶ所 /浴室1坪以上 /2階建 /南面バルコニー /オートバス /温水洗浄便座 /南庭 /床下収納 /浴室に窓 /TVモニタ付インターホン /ウォークインクロゼット /都市ガス /屋根裏収納 /床暖房 /区画整理地内 | Price 価格 | | 34,500,000 yen 3450万円 | Floor plan 間取り | | 4LDK + S (storeroom) 4LDK+S(納戸) | Units sold 販売戸数 | | 1 units 1戸 | Land area 土地面積 | | 139.44 sq m (42.18 square meters) 139.44m2(42.18坪) | Building area 建物面積 | | 107.66 sq m (32.56 square meters) 107.66m2(32.56坪) | Driveway burden-road 私道負担・道路 | | East side Width About 13.2m In contact with the public roads 東側 幅員 約13.2m の公道に接する | Completion date 完成時期(築年月) | | Mid-April, 2014 2014年4月中旬予定 | Address 住所 | | Toyohashi, Aichi Prefecture Nishiodakano 2 愛知県豊橋市西小鷹野2 | Traffic 交通 | | Toyotetsu bus "Nishiodakano" walk 7 minutes 豊鉄バス「西小鷹野」歩7分 | Related links 関連リンク | | [Related Sites of this company] 【この会社の関連サイト】 | Contact お問い合せ先 | | (Ltd.) Sanyohousingnagoya Nagoya South Branch TEL: 0800-808-9022 [Toll free] mobile phone ・ Also available from PHS
Caller ID is not notified
Please contact the "saw SUUMO (Sumo)"
If it does not lead, If the real estate company (株)サンヨーハウジング名古屋名古屋南支店TEL:0800-808-9022【通話料無料】携帯電話・PHSからもご利用いただけます
発信者番号は通知されません
「SUUMO(スーモ)を見た」と問い合わせください
つながらない方、不動産会社の方は
| Building coverage, floor area ratio 建ぺい率・容積率 | | Kenpei rate: 60%, Volume ratio: 100% 建ペい率:60%、容積率:100% | Time residents 入居時期 | | Mid-May 2014 2014年5月中旬予定 | Land of the right form 土地の権利形態 | | Ownership 所有権 | Structure and method of construction 構造・工法 | | Wooden (framing method) 木造(軸組工法) | Use district 用途地域 | | One low-rise 1種低層 | Land category 地目 | | field (Current Status: residential land) 畑 (現況:宅地) | Other limitations その他制限事項 | | Agricultural Land Act, Absolute height limit 10m 農地法、絶対高さ制限10m | Overview and notices その他概要・特記事項 | | Building confirmation number: No. H24 confirmation architecture Love Kenjuse No. 25670 建築確認番号:第H24確認建築愛建住セ25670号 | Company profile 会社概要 | | <Seller> Minister of Land, Infrastructure and Transport (4) No. 005803 (Ltd.) Sanyohousingnagoya Nagoya south branch Yubinbango458-0037 Nagoya, Aichi Prefecture Midori Ward Shiomigaoka 2-3 <売主>国土交通大臣(4)第005803号(株)サンヨーハウジング名古屋名古屋南支店〒458-0037 愛知県名古屋市緑区潮見が丘2-3 |
Rendering (appearance)完成予想図(外観) 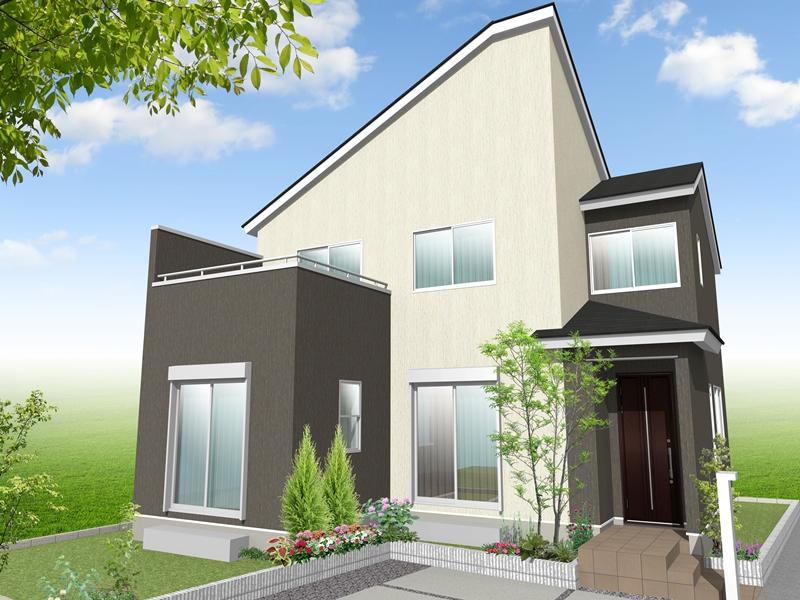 Unfinished because, Rendering Perth
未完成の為、完成予想パース
Local photos, including front road前面道路含む現地写真 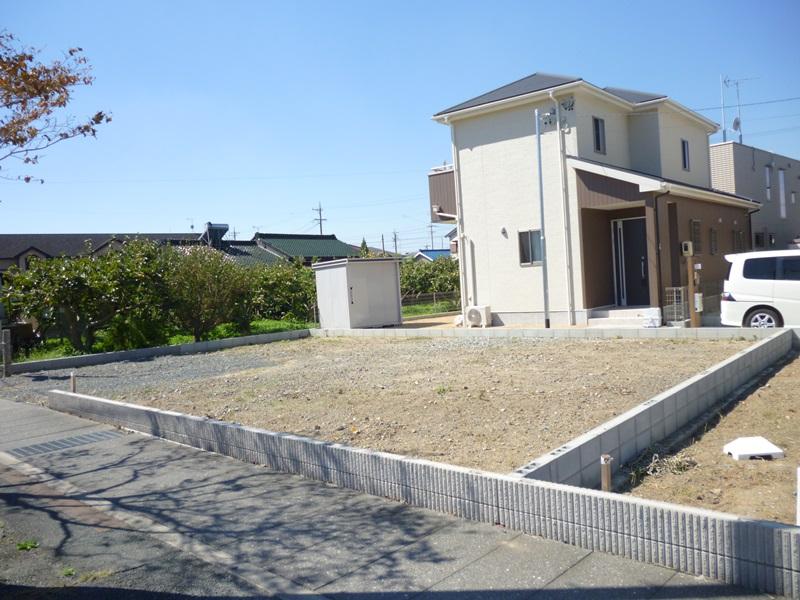 Local Photos
現地写真
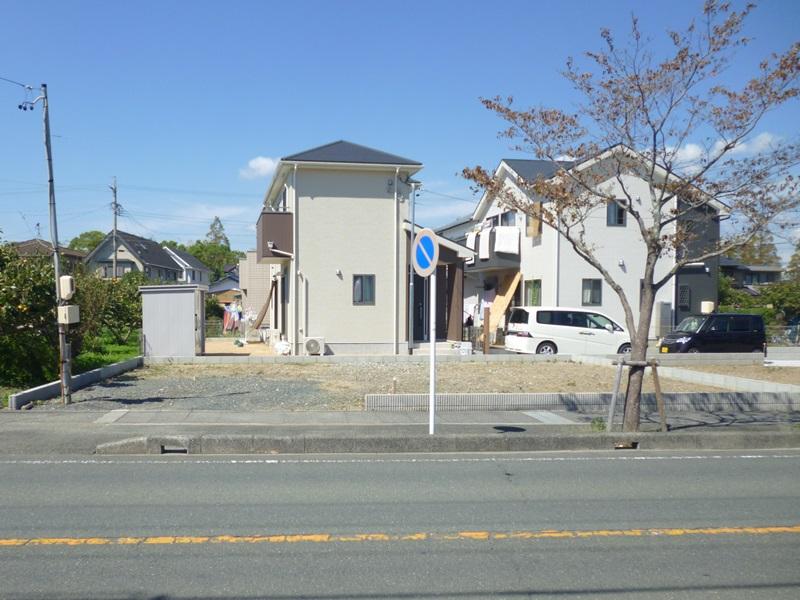 Local Photos
現地写真
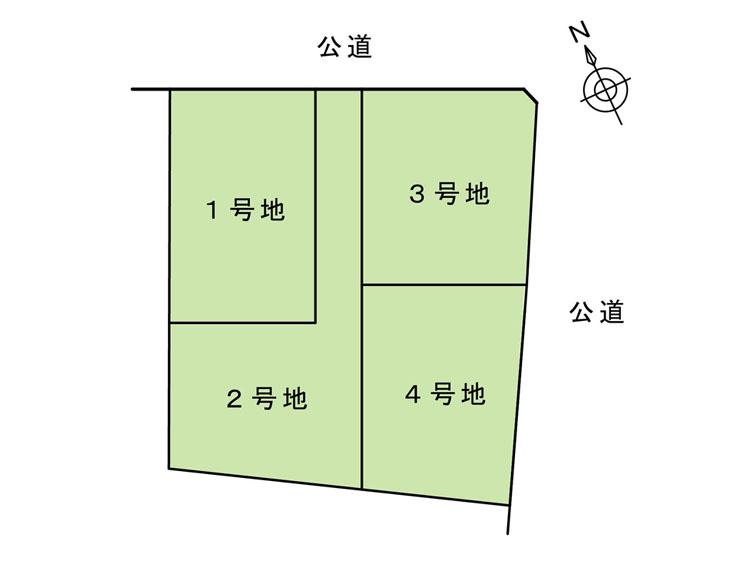 The entire compartment Figure
全体区画図
Floor plan間取り図 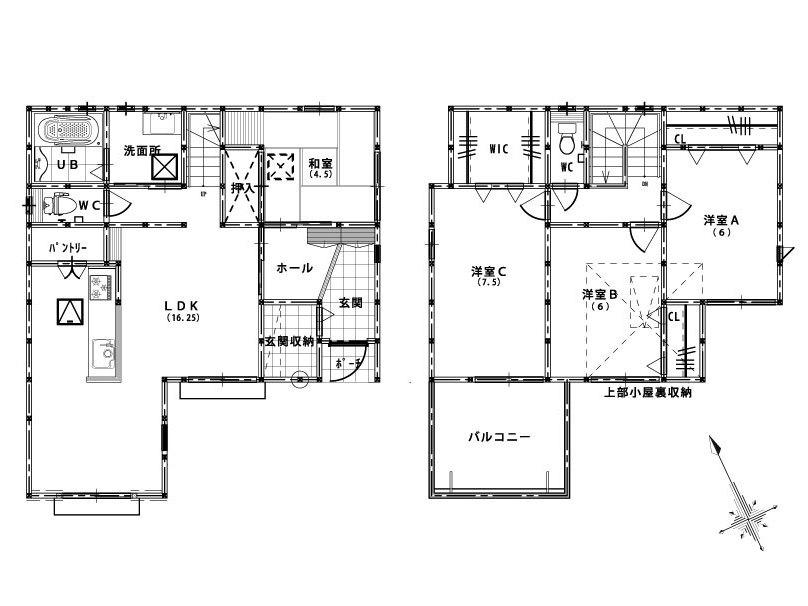 (No. 4 locations), Price 34,500,000 yen, 4LDK+S, Land area 139.44 sq m , Building area 107.66 sq m
(4号地)、価格3450万円、4LDK+S、土地面積139.44m2、建物面積107.66m2
Livingリビング 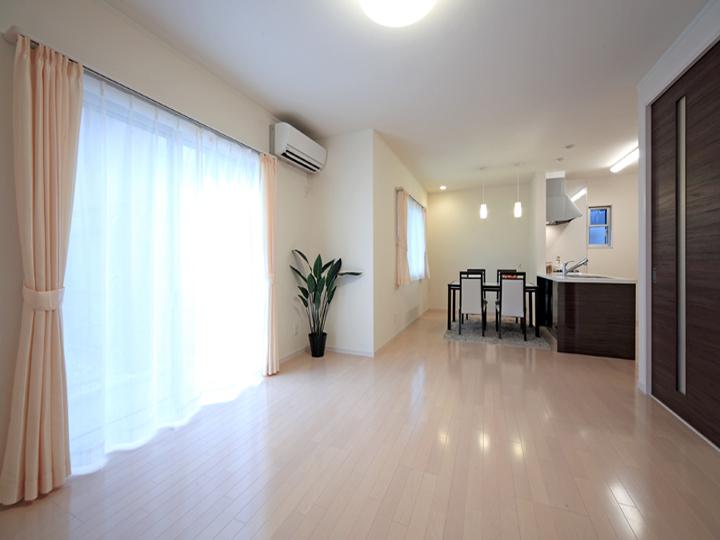 LDK (unfinished because, Same specifications photo)
LDK(未完成の為、同仕様写真)
Kitchenキッチン 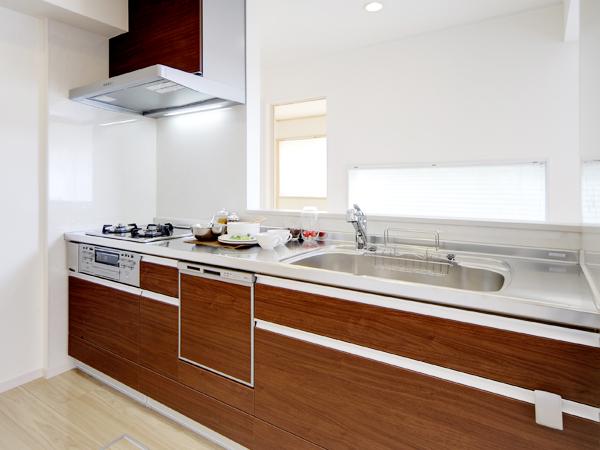 Kitchen (unfinished because, Same specifications photo)
キッチン(未完成の為、同仕様写真)
Bathroom浴室 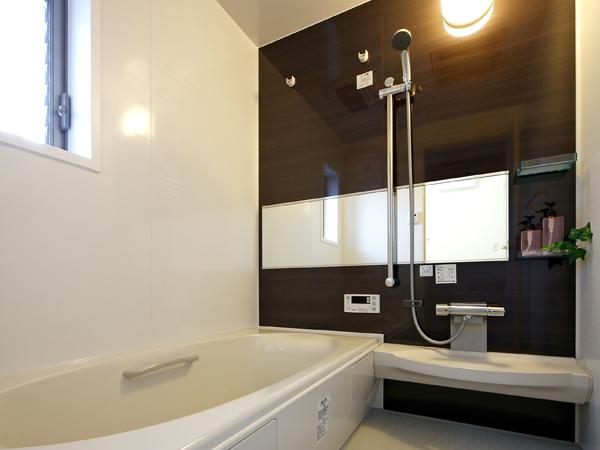 Bathroom (unfinished because, Same specifications photo)
浴室(未完成の為、同仕様写真)
Receipt収納 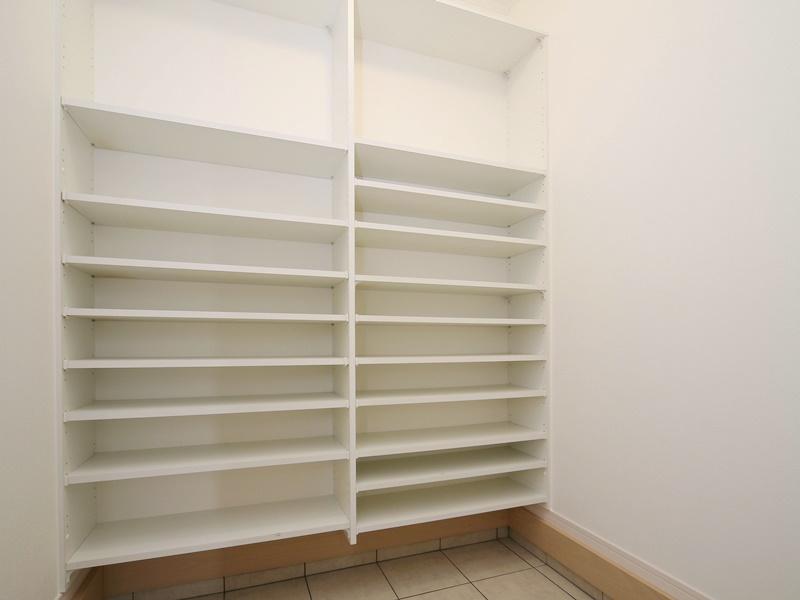 shoes Closet (unfinished because, Same specifications photo)
シューズ クローゼット(未完成の為、同仕様写真)
Non-living roomリビング以外の居室 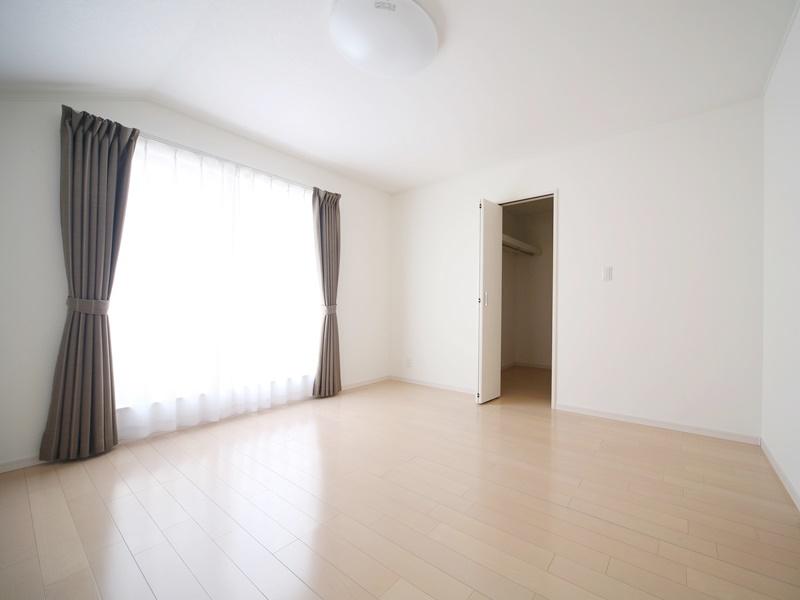 Western-style (unfinished because, Same specifications photo)
洋室(未完成の為、同仕様写真)
Receipt収納 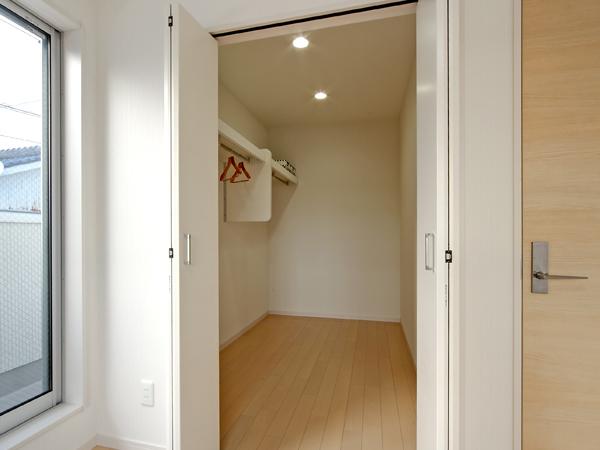 Walk In Closet (unfinished because, Same specifications photo)
ウォーク イン クローゼット(未完成の為、同仕様写真)
Primary school小学校 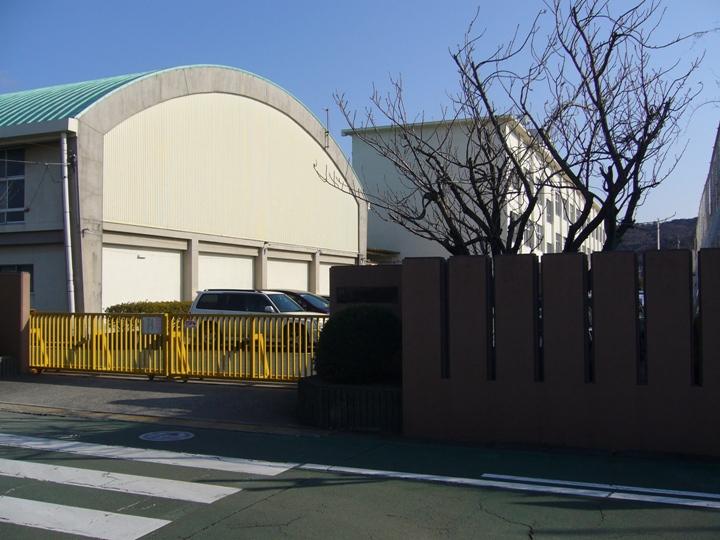 Takaoka until elementary school 350m
鷹丘小学校まで350m
Supermarketスーパー 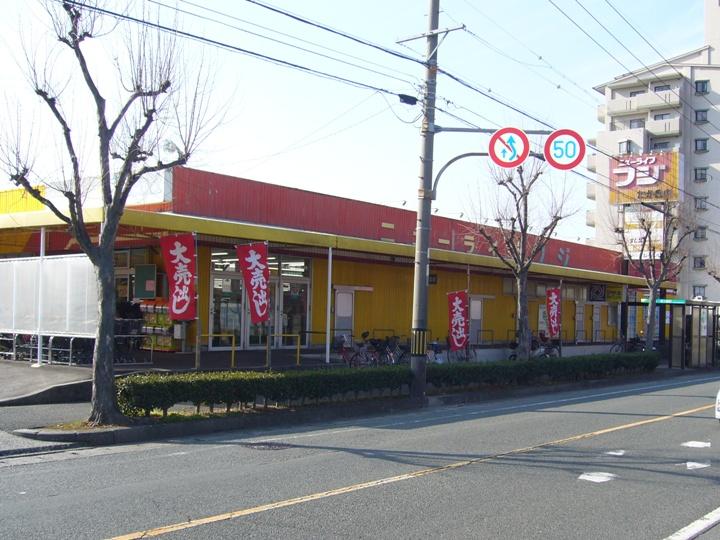 New Life 540m to Fuji (Taka Okaten)
ニューライフ フジ(たか丘店)まで540m
Drug storeドラッグストア 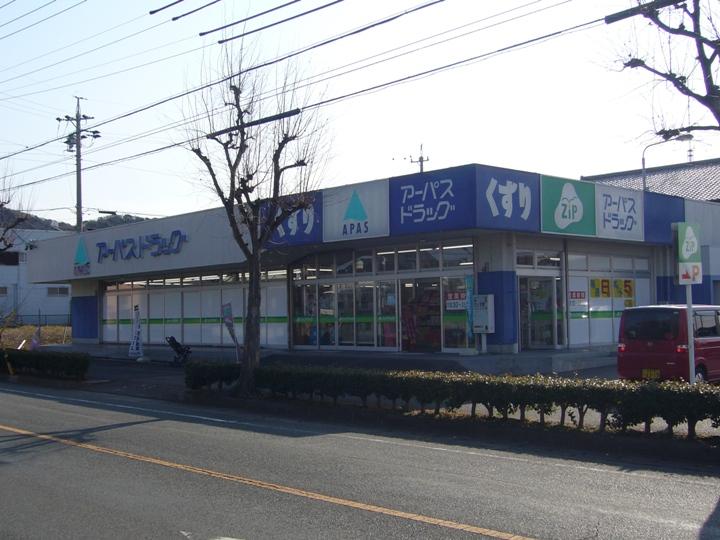 Zip drag Apasu (Taka Okaten) up to 460m
ジップドラッグ アーパス(たか丘店)まで460m
Post office郵便局 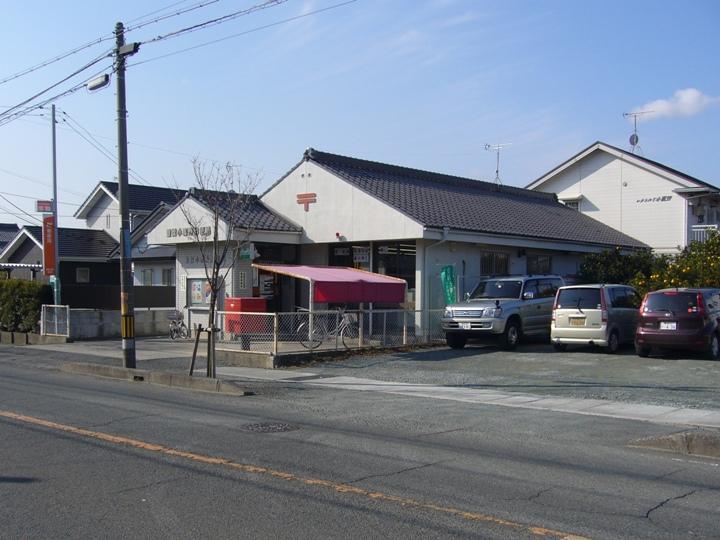 410m to Toyohashi small Takano post office
豊橋小鷹野郵便局まで410m
Park公園 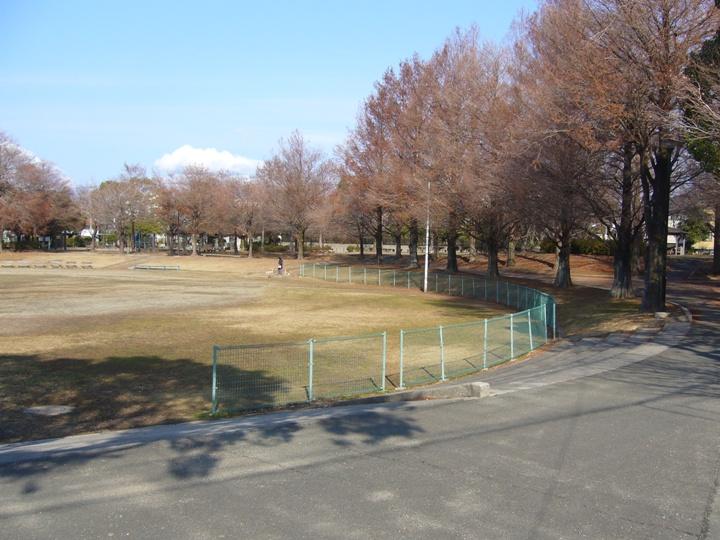 90m to a small Takano park
小鷹野公園まで90m
Exhibition hall / Showroom展示場/ショウルーム 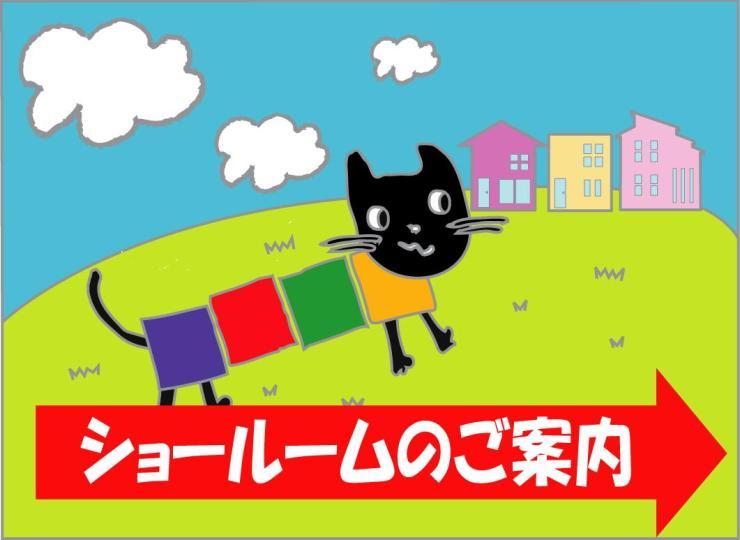 Guidance of Showroom
ショールームのご案内
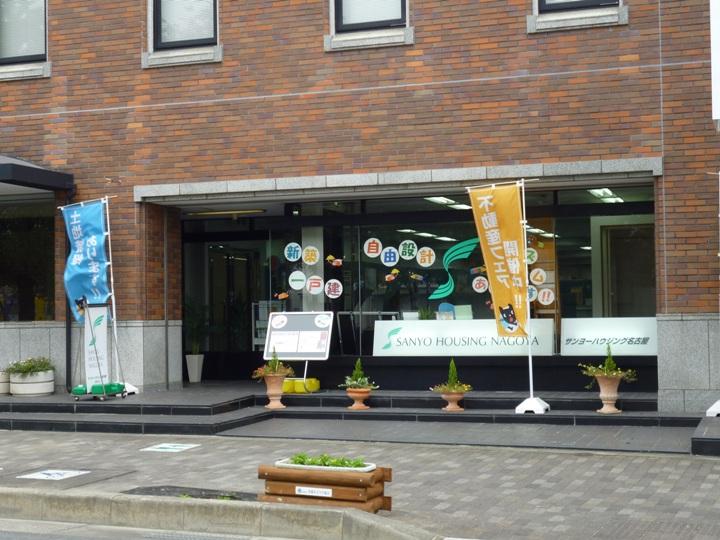 It is the appearance of the branch ☆
支店の外観です☆
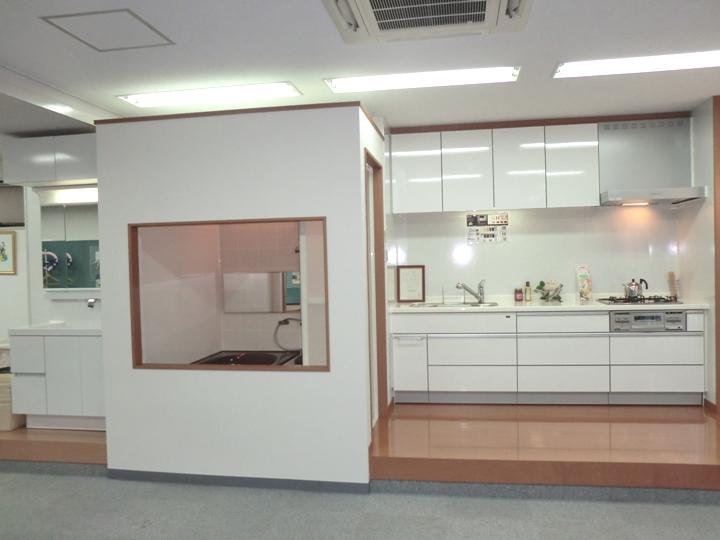 kitchen ・ We are exhibited, such as the bath.
キッチン・お風呂などを展示しています。
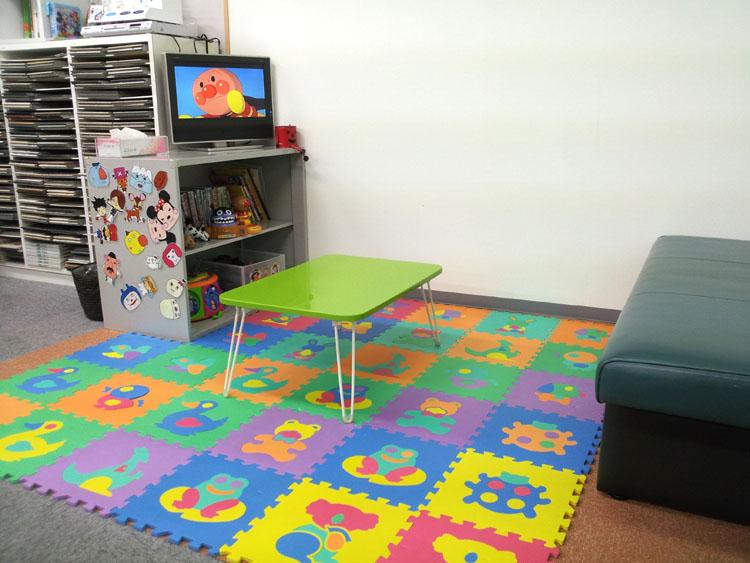 So we offer the Children's Playground, Coming whole family please.
キッズスペースをご用意しておりますので、ご家族そろってお越し下さい。
Otherその他 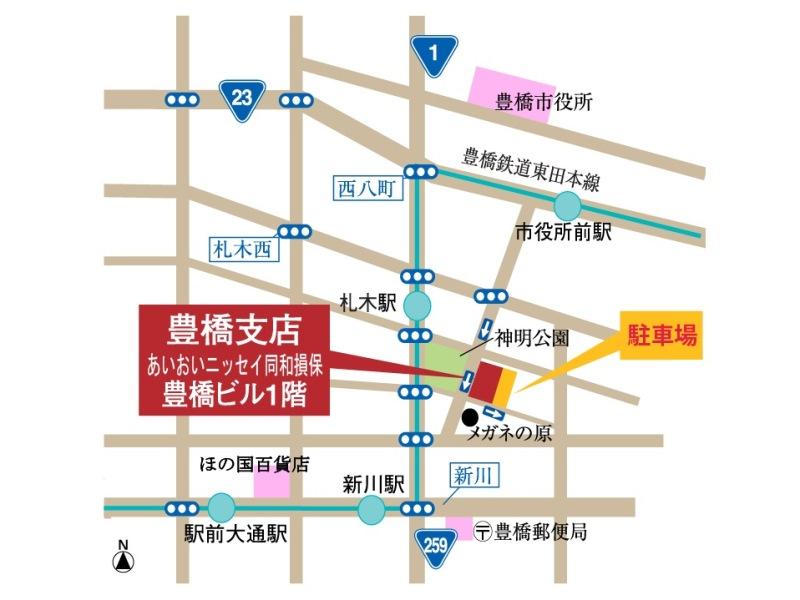 Toyohashi branch map
豊橋支店 地図
Location
| 





















