New Homes » Tokai » Aichi Prefecture » Toyohashi
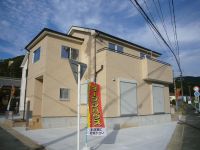 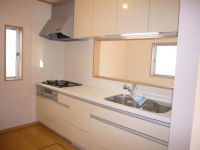
| | Toyohashi, Aichi Prefecture 愛知県豊橋市 |
| Toyohashi Railroad Azumadahonsen "Akaiwa mouth" walk 38 minutes 豊橋鉄道東田本線「赤岩口」歩38分 |
| Pre-ground survey, Corresponding to the flat-35S, Measures to conserve energy, System kitchen, Bathroom Dryer, Face-to-face kitchen, Year Available, Parking two Allowed, Energy-saving water heaters, Facing south, Yang per good, All room storage, 地盤調査済、フラット35Sに対応、省エネルギー対策、システムキッチン、浴室乾燥機、対面式キッチン、年内入居可、駐車2台可、省エネ給湯器、南向き、陽当り良好、全居室収納、 |
| Before the green park immediately eye. It is ideal for a walk. 緑豊かな公園すぐ目の前。お散歩に最適です。 |
Features pickup 特徴ピックアップ | | Measures to conserve energy / Corresponding to the flat-35S / Pre-ground survey / Year Available / Parking two Allowed / Energy-saving water heaters / Facing south / System kitchen / Bathroom Dryer / Yang per good / All room storage / A quiet residential area / LDK15 tatami mats or more / Or more before road 6m / Japanese-style room / Washbasin with shower / Face-to-face kitchen / Barrier-free / Toilet 2 places / Bathroom 1 tsubo or more / 2-story / South balcony / Double-glazing / Warm water washing toilet seat / Underfloor Storage / The window in the bathroom / TV monitor interphone / Leafy residential area / All living room flooring / All room 6 tatami mats or more / Water filter / Flat terrain 省エネルギー対策 /フラット35Sに対応 /地盤調査済 /年内入居可 /駐車2台可 /省エネ給湯器 /南向き /システムキッチン /浴室乾燥機 /陽当り良好 /全居室収納 /閑静な住宅地 /LDK15畳以上 /前道6m以上 /和室 /シャワー付洗面台 /対面式キッチン /バリアフリー /トイレ2ヶ所 /浴室1坪以上 /2階建 /南面バルコニー /複層ガラス /温水洗浄便座 /床下収納 /浴室に窓 /TVモニタ付インターホン /緑豊かな住宅地 /全居室フローリング /全居室6畳以上 /浄水器 /平坦地 | Event information イベント情報 | | Open House (Please visitors to direct local) schedule / Every Saturday and Sunday time / 10:00 ~ 16:00 オープンハウス(直接現地へご来場ください)日程/毎週土日時間/10:00 ~ 16:00 | Price 価格 | | 17.8 million yen ~ 19,800,000 yen 1 Building 17.8 million yen, Building 2 19,800,000 yen, Building 3 18,800,000 yen 1780万円 ~ 1980万円1号棟 1780万円、 2号棟 1980万円、 3号棟 1880万円 | Floor plan 間取り | | 4LDK 4LDK | Units sold 販売戸数 | | 3 units 3戸 | Total units 総戸数 | | 3 units 3戸 | Land area 土地面積 | | 122.75 sq m ・ 124.88 sq m (37.13 tsubo ・ 37.77 tsubo) (Registration) 122.75m2・124.88m2(37.13坪・37.77坪)(登記) | Building area 建物面積 | | 102.7 sq m ・ 104.35 sq m (31.06 tsubo ・ 31.56 tsubo) (Registration) 102.7m2・104.35m2(31.06坪・31.56坪)(登記) | Driveway burden-road 私道負担・道路 | | Road width: 6m, Asphaltic pavement 道路幅:6m、アスファルト舗装 | Completion date 完成時期(築年月) | | 2013 in early October 2013年10月上旬 | Address 住所 | | Part of the 2-36 No. 3 Toyohashi, Aichi Prefecture Tamehigashi cho 愛知県豊橋市多米東町2-36番3の一部 | Traffic 交通 | | Toyohashi Railroad Azumadahonsen "Akaiwa mouth" walk 38 minutes 豊橋鉄道東田本線「赤岩口」歩38分
| Contact お問い合せ先 | | TEL: 0800-809-8265 [Toll free] mobile phone ・ Also available from PHS
Caller ID is not notified
Please contact the "saw SUUMO (Sumo)"
If it does not lead, If the real estate company TEL:0800-809-8265【通話料無料】携帯電話・PHSからもご利用いただけます
発信者番号は通知されません
「SUUMO(スーモ)を見た」と問い合わせください
つながらない方、不動産会社の方は
| Building coverage, floor area ratio 建ぺい率・容積率 | | Kenpei rate: 60%, Volume ratio: 200% 建ペい率:60%、容積率:200% | Time residents 入居時期 | | Consultation 相談 | Land of the right form 土地の権利形態 | | Ownership 所有権 | Structure and method of construction 構造・工法 | | Wooden 2-story (framing method) 木造2階建(軸組工法) | Construction 施工 | | One construction Co., Ltd. 一建設株式会社 | Use district 用途地域 | | One dwelling 1種住居 | Land category 地目 | | Residential land 宅地 | Overview and notices その他概要・特記事項 | | Building confirmation number: confirmation service No. KS113-1310-01008 建築確認番号:確認サービス第KS113-1310-01008号 | Company profile 会社概要 | | <Marketing alliance (agency)> Governor of Aichi Prefecture (2) No. 020055 (with) up ・ Work Yubinbango441-8068 Toyohashi, Aichi Prefecture Kaminowa-cho, 66 Sakuma building the third floor <販売提携(代理)>愛知県知事(2)第020055号(有)アップ・ワーク〒441-8068 愛知県豊橋市神ノ輪町66 佐久間ビル3階 |
Local appearance photo現地外観写真 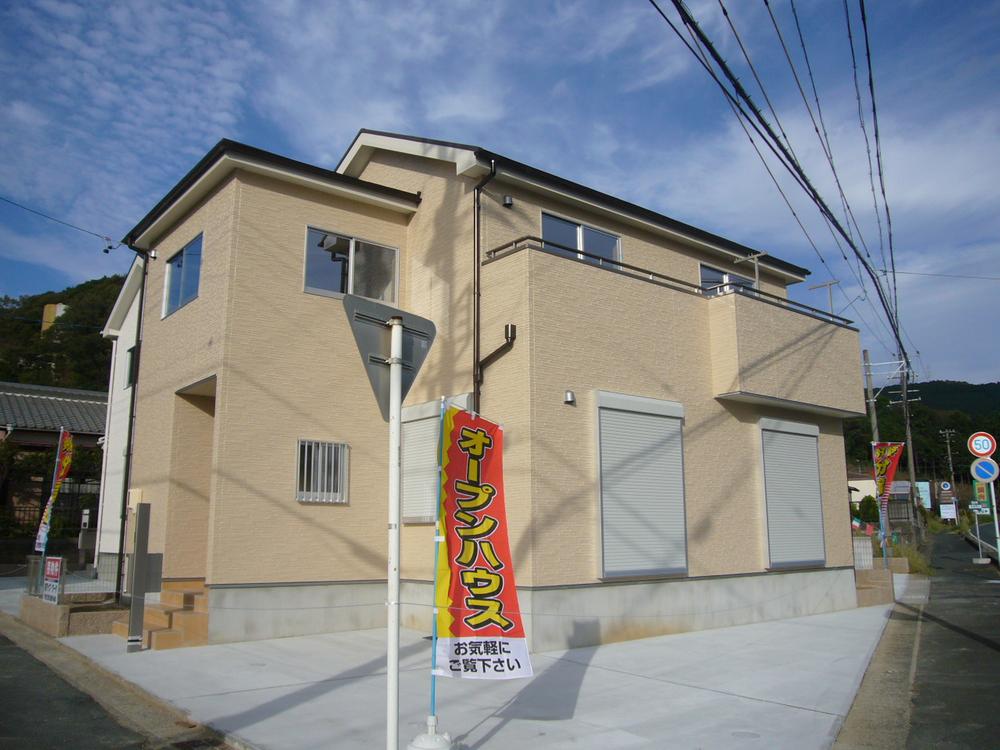 Building 2 Local (10 May 2013) Shooting
2号棟 現地(2013年10月)撮影
Kitchenキッチン 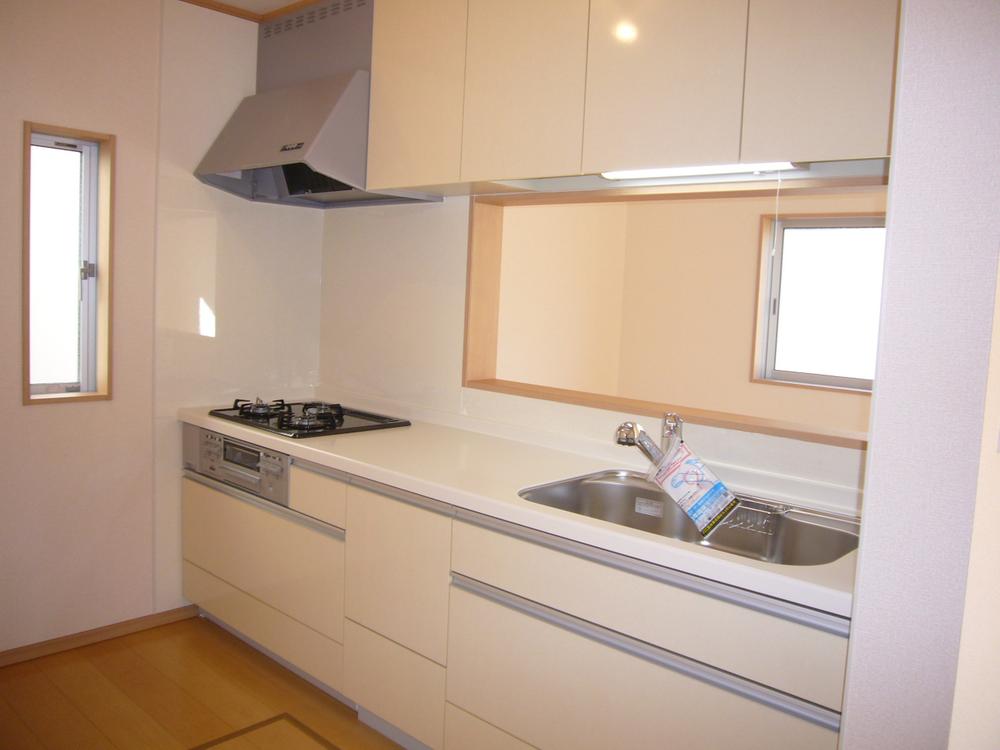 Local (10 May 2013) Shooting
現地(2013年10月)撮影
Livingリビング 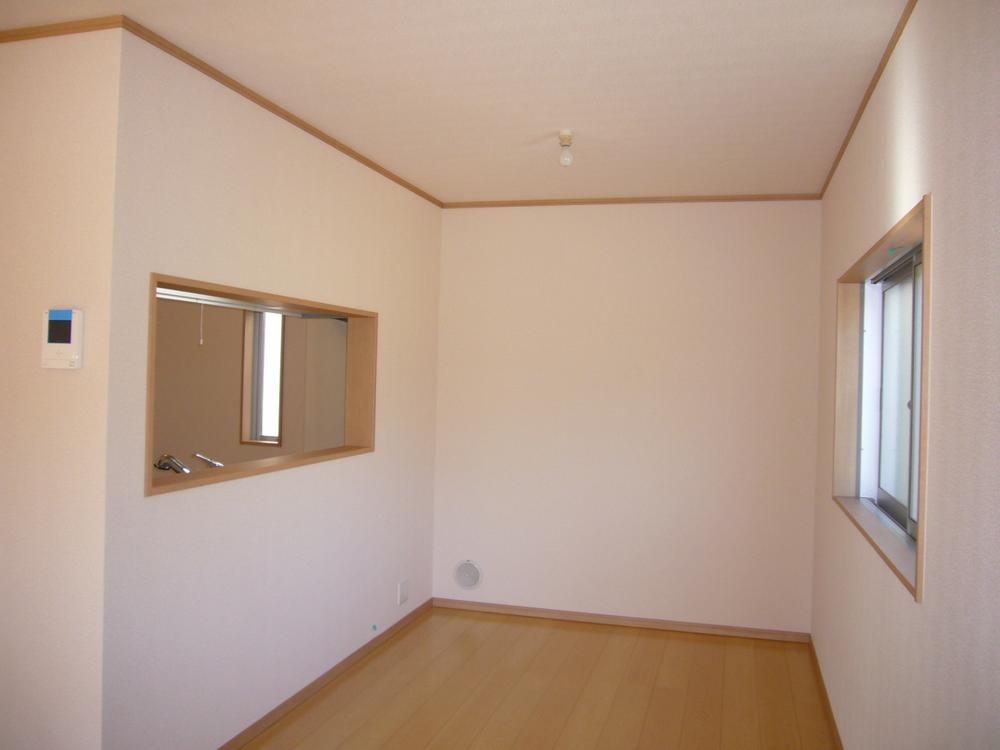 Indoor (10 May 2013) Shooting
室内(2013年10月)撮影
Floor plan間取り図 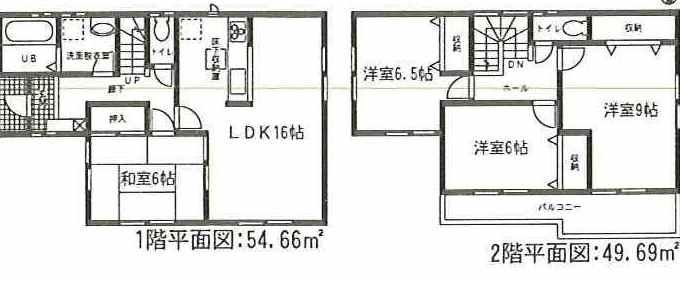 (Building 2), Price 19,800,000 yen, 4LDK, Land area 124.88 sq m , Building area 104.35 sq m
(2号棟)、価格1980万円、4LDK、土地面積124.88m2、建物面積104.35m2
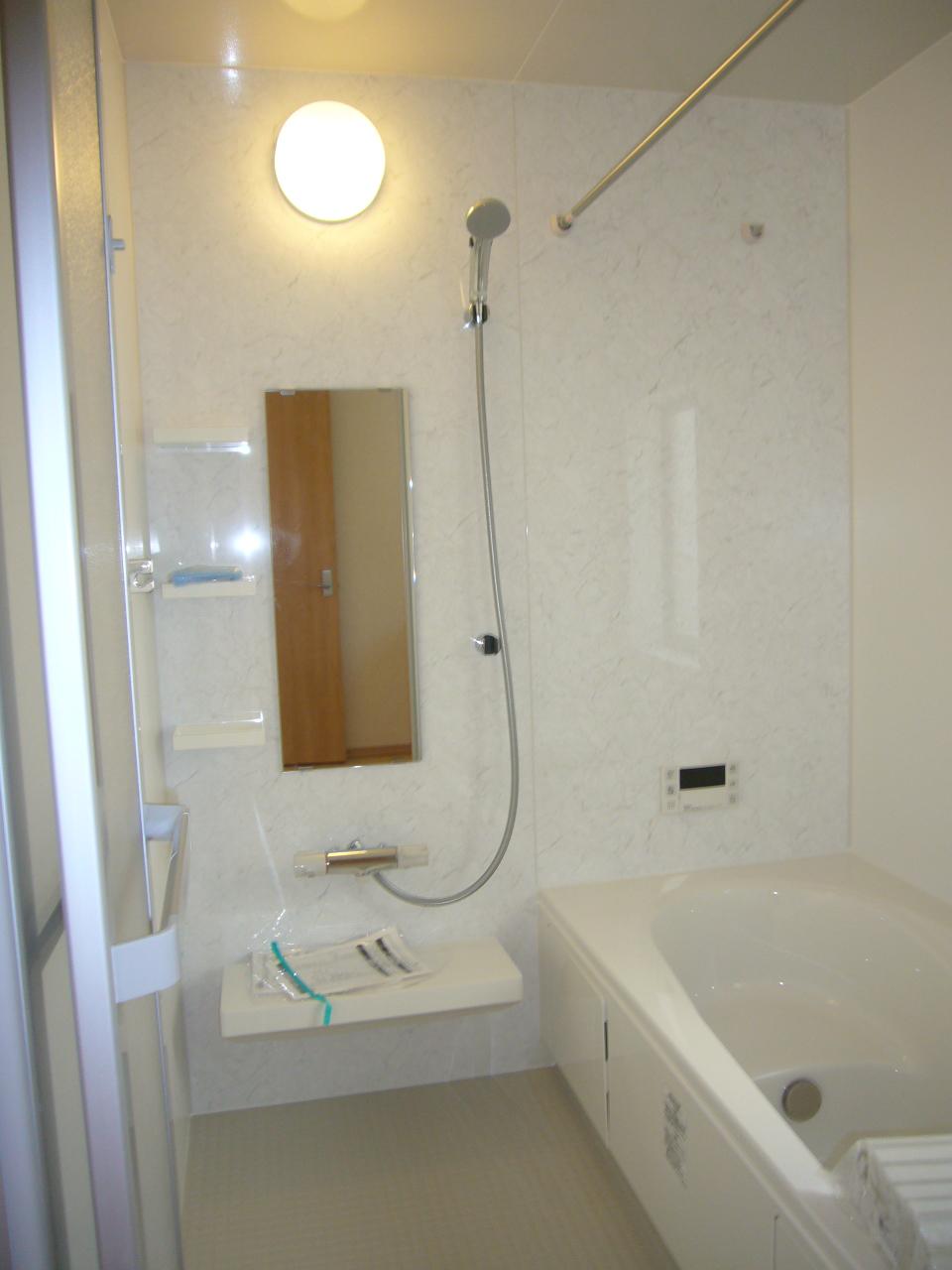 Bathroom
浴室
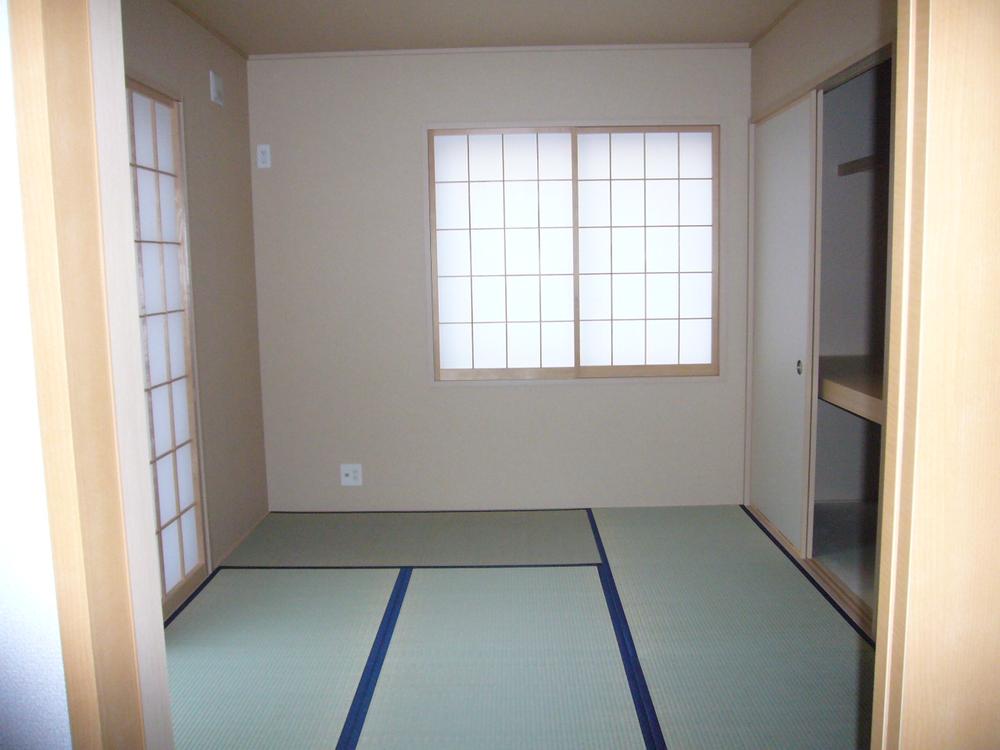 Non-living room
リビング以外の居室
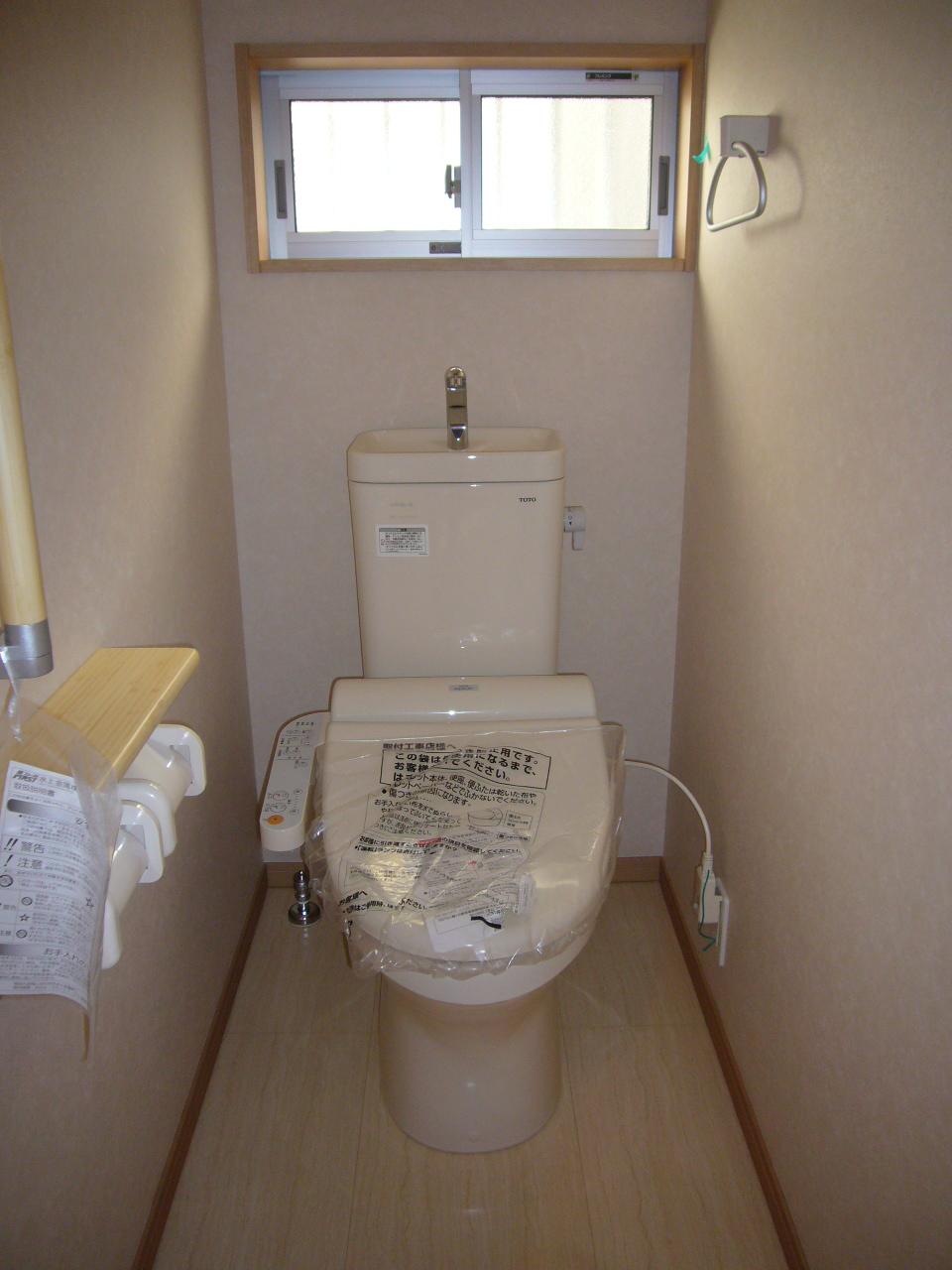 Toilet
トイレ
Junior high school中学校 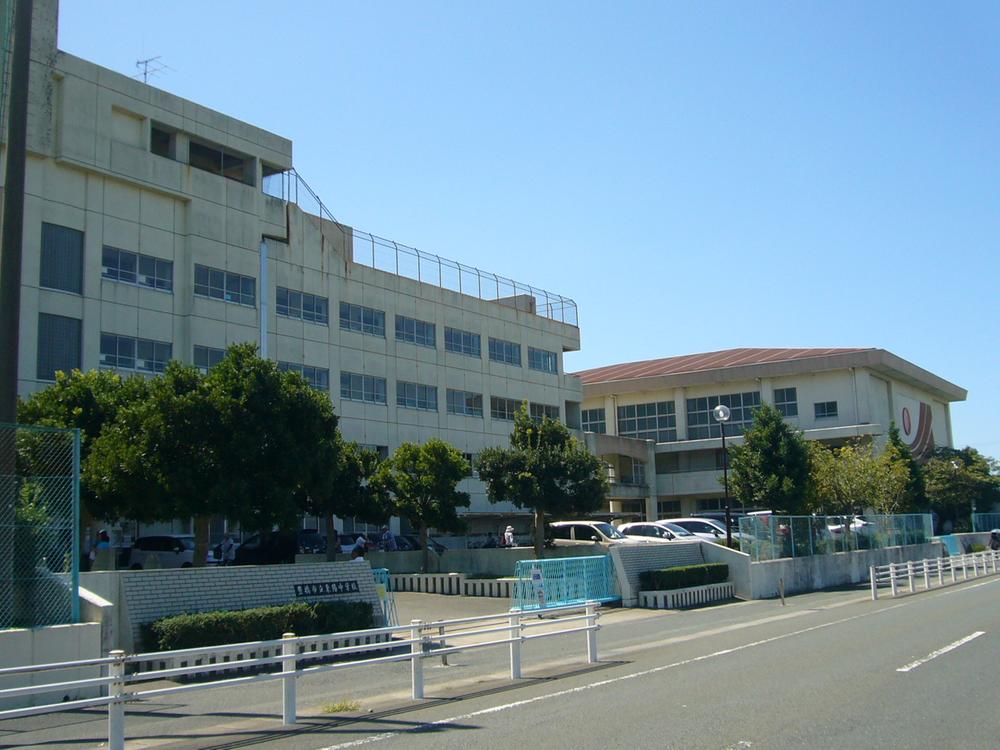 2435m to Toyohashi Municipal Toyo Junior High School
豊橋市立東陽中学校まで2435m
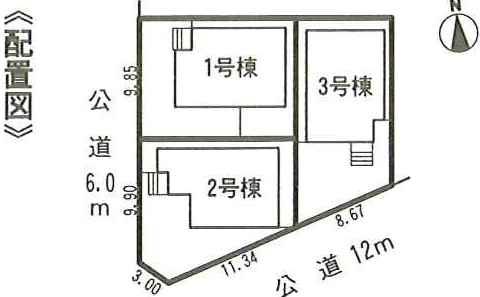 The entire compartment Figure
全体区画図
Floor plan間取り図 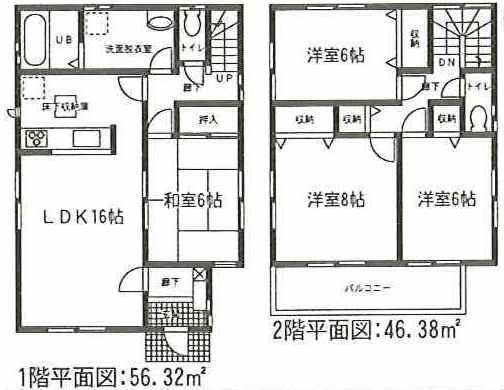 (3 Building), Price 18,800,000 yen, 4LDK, Land area 122.75 sq m , Building area 102.7 sq m
(3号棟)、価格1880万円、4LDK、土地面積122.75m2、建物面積102.7m2
Primary school小学校 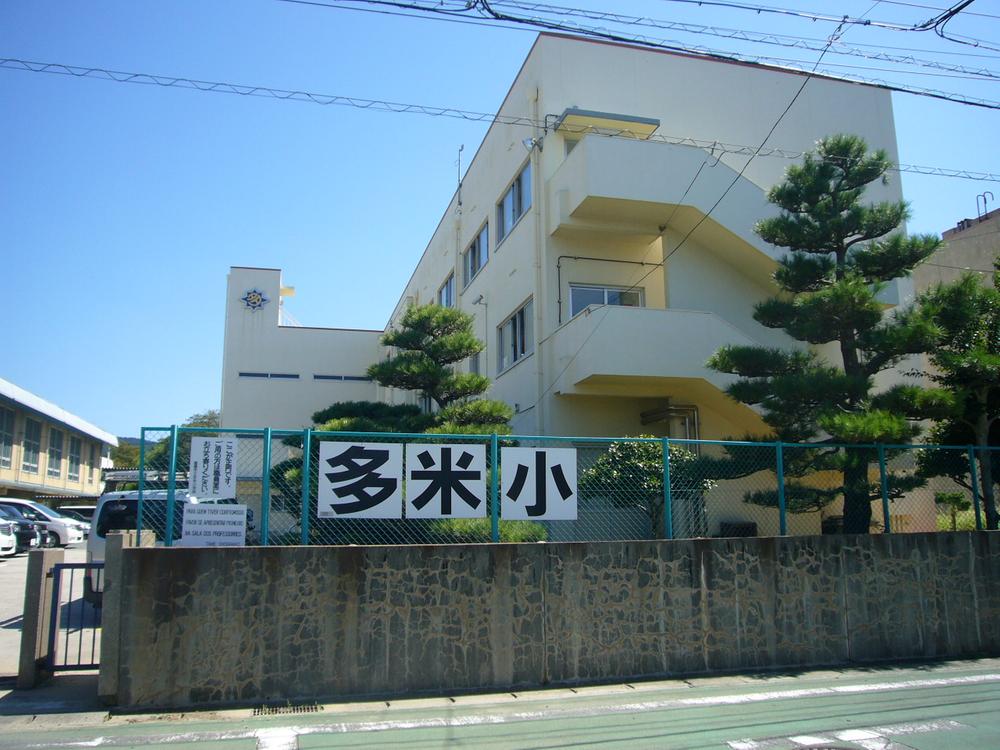 1354m to Toyohashi Municipal Tame Elementary School
豊橋市立多米小学校まで1354m
Park公園 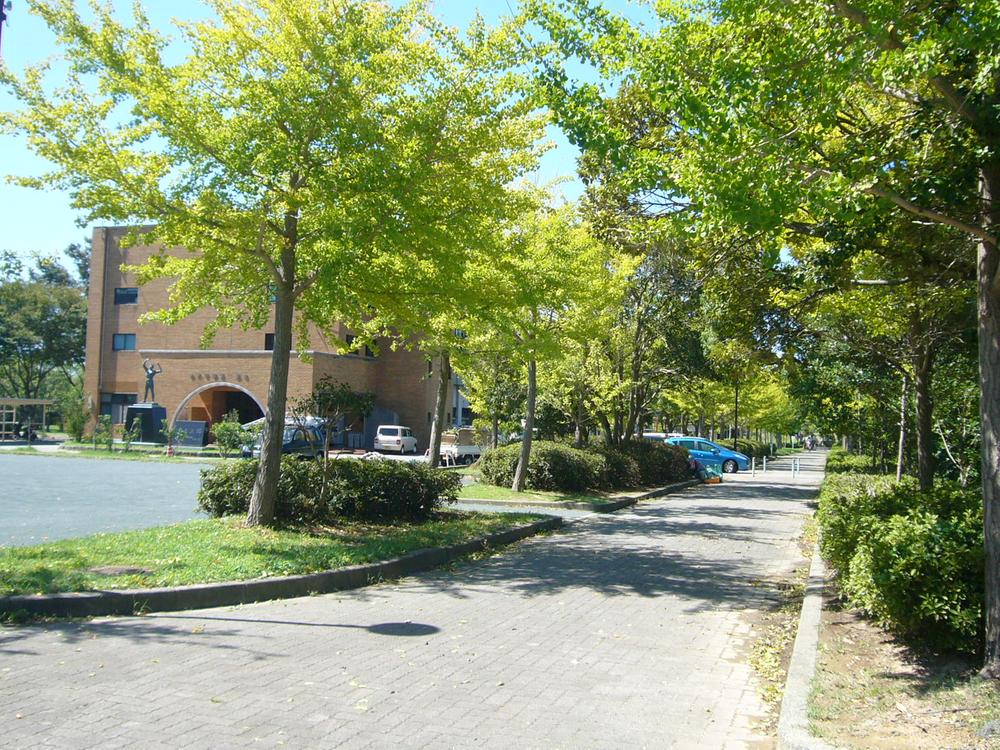 2076m to Tame park
多米公園まで2076m
Local appearance photo現地外観写真 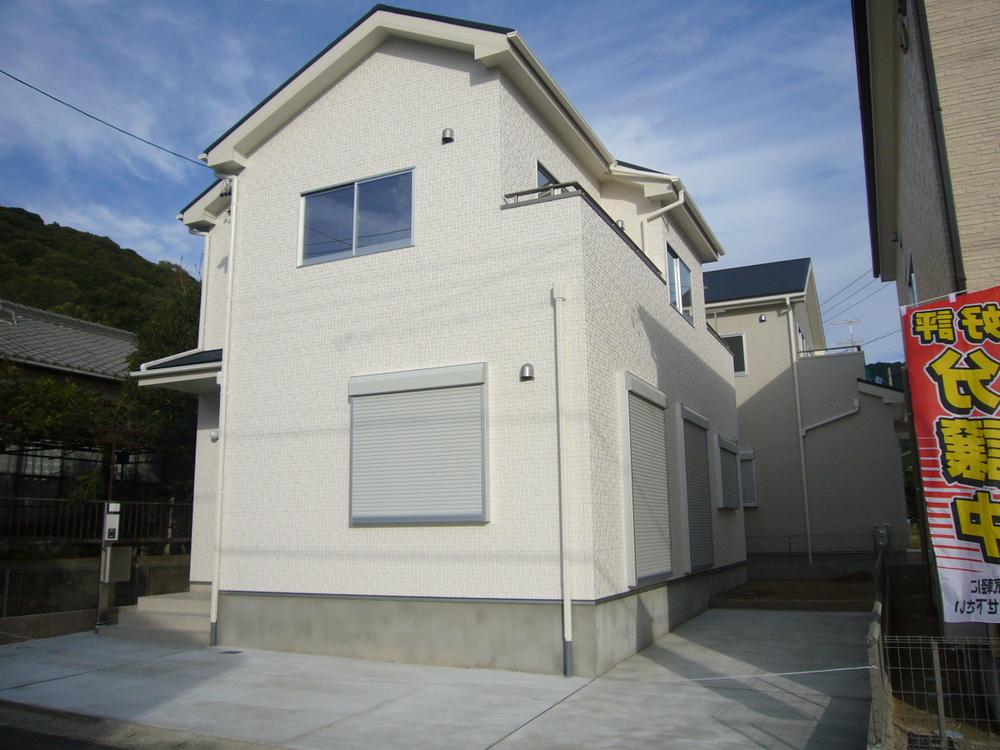 1 Building Local (10 May 2013) Shooting
1号棟 現地(2013年10月)撮影
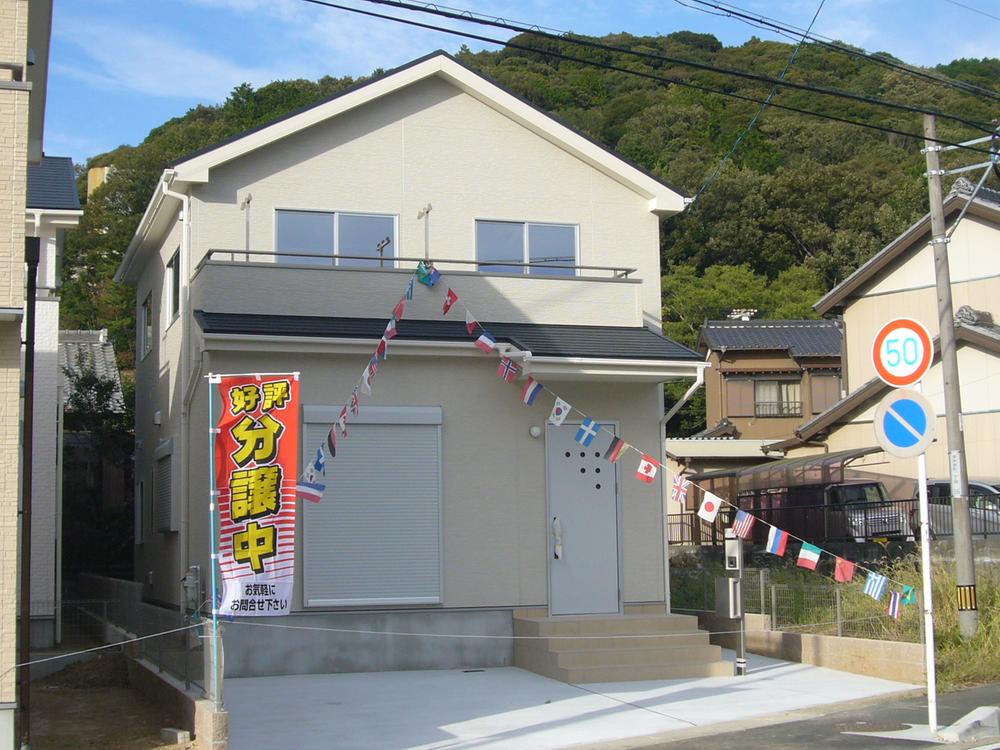 Building 3 Local (10 May 2013) Shooting
3号棟 現地(2013年10月)撮影
Location
|















