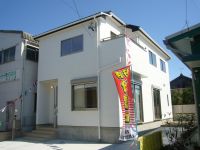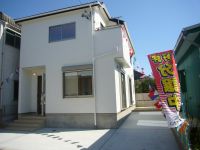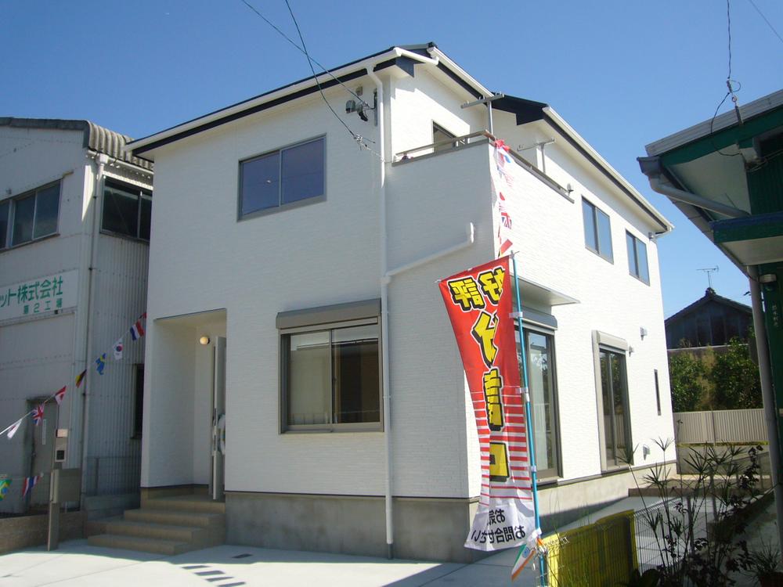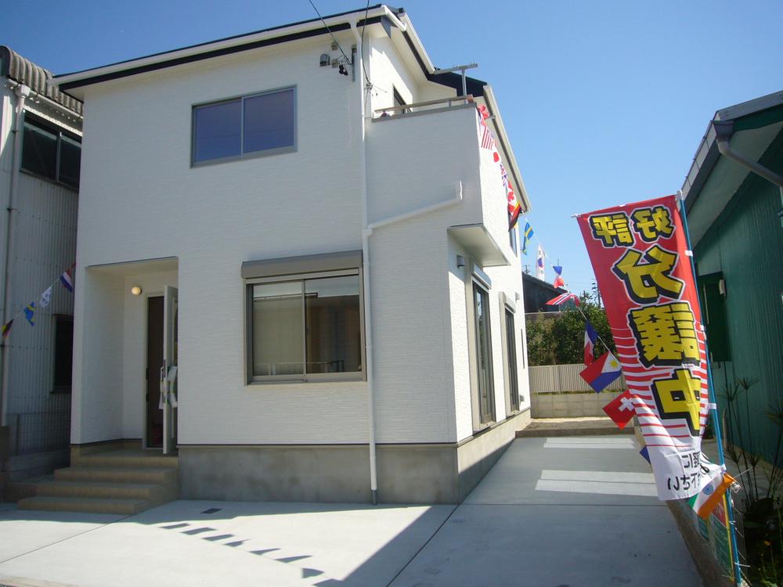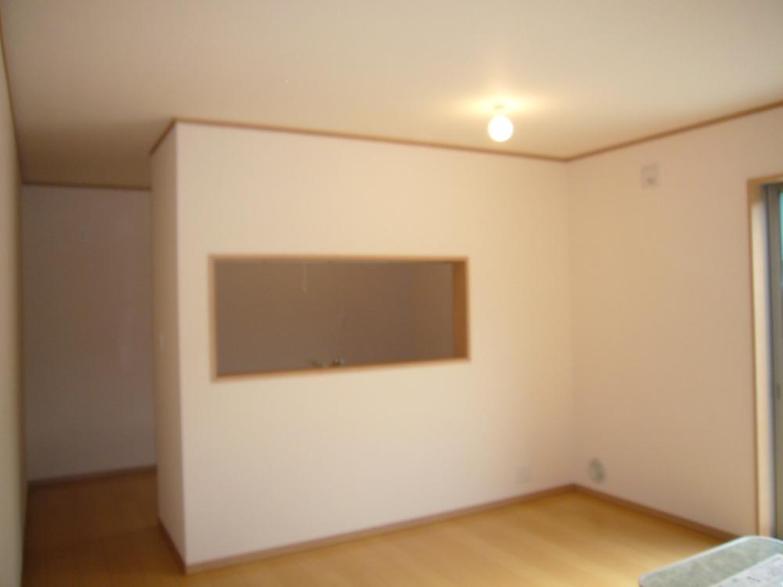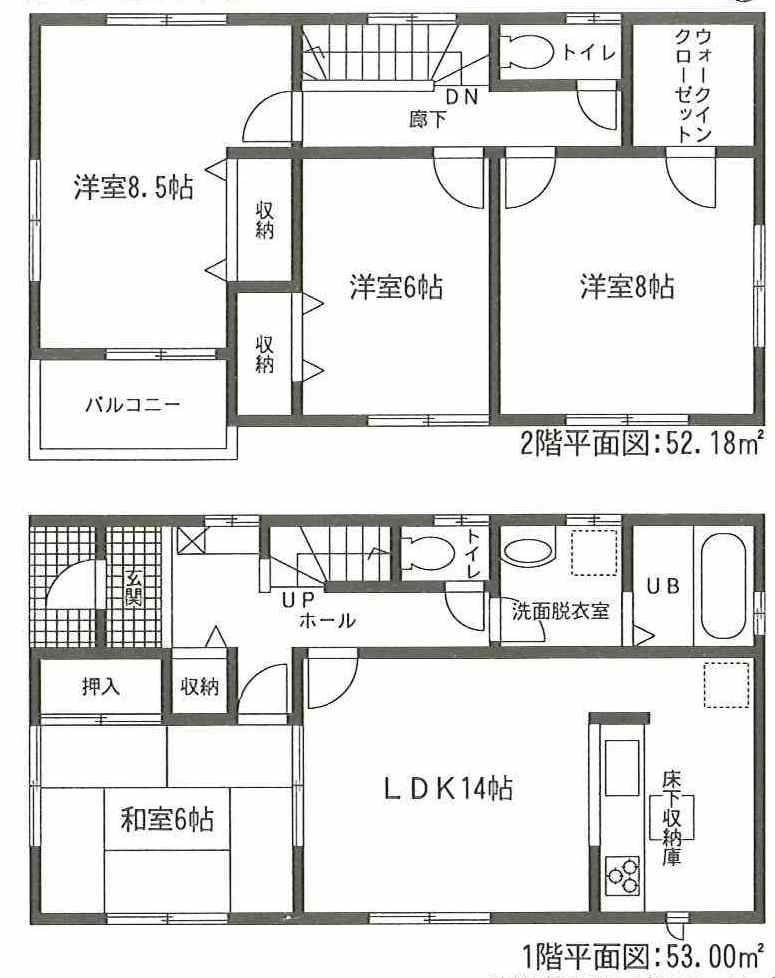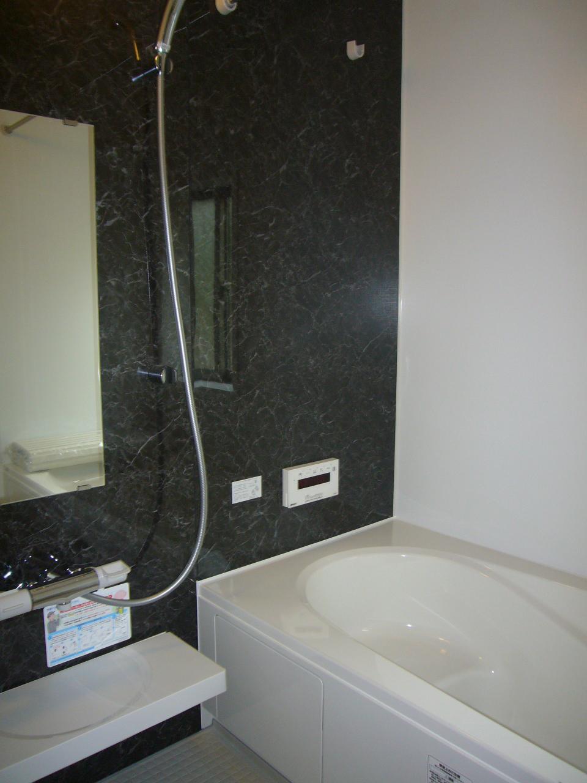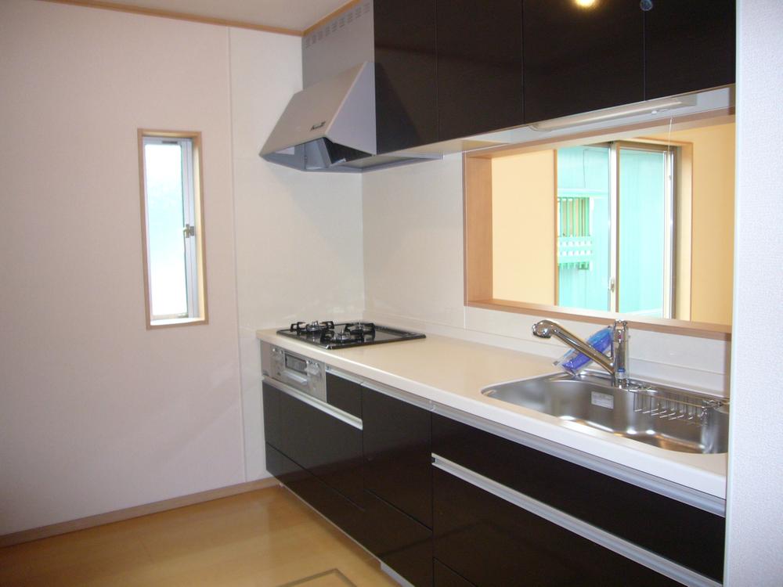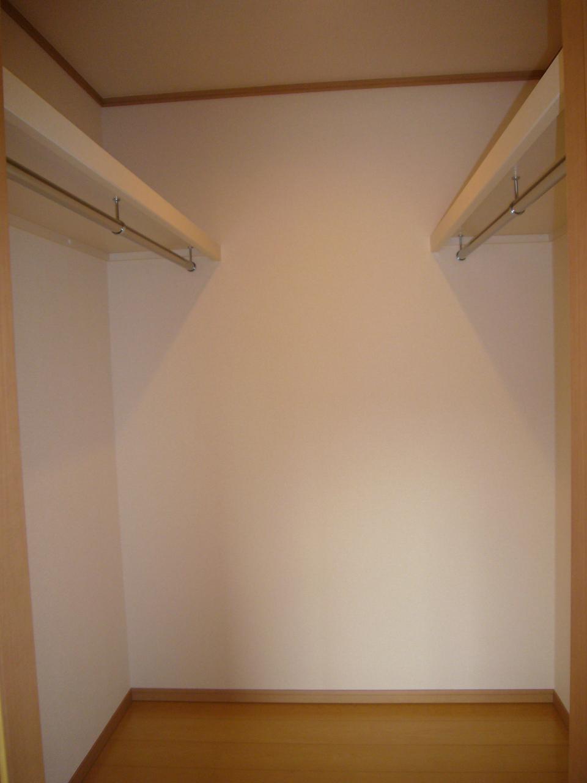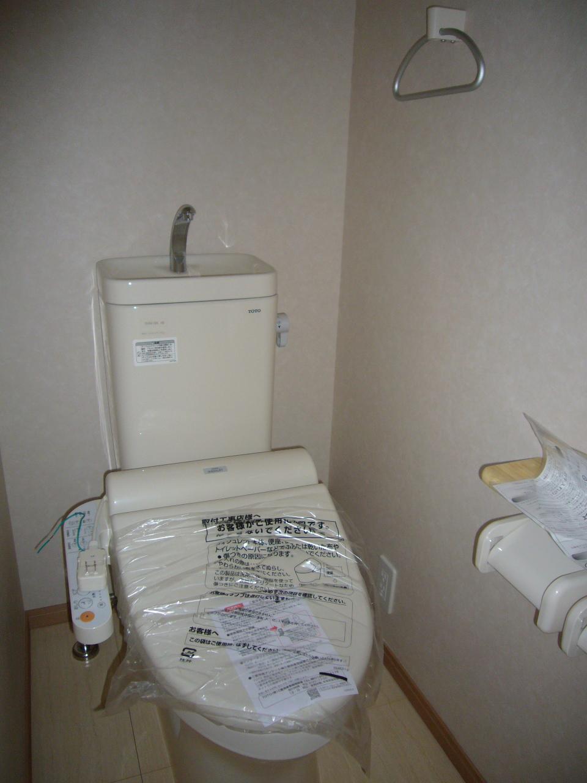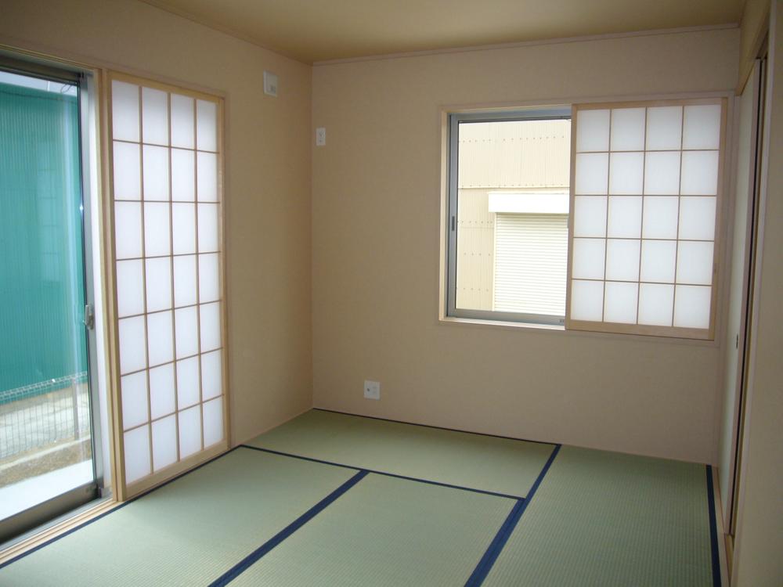|
|
Toyohashi, Aichi Prefecture
愛知県豊橋市
|
|
Toyotetsu bus "Sakagami" walk 8 minutes
豊鉄バス「坂上」歩8分
|
|
Pre-ground survey, Corresponding to the flat-35S, Walk-in closet, Bathroom Dryer, System kitchen, Year Available, Parking two Allowed, Energy-saving water heaters, See the mountain, Yang per good, All room storageese-style room,
地盤調査済、フラット35Sに対応、ウォークインクロゼット、浴室乾燥機、システムキッチン、年内入居可、駐車2台可、省エネ給湯器、山が見える、陽当り良好、全居室収納、和室、
|
|
Plenty of storage, Walk-in closet with! Convenient front door storage
たっぷり収納、ウォークインクローゼット付!便利な玄関収納
|
Features pickup 特徴ピックアップ | | Corresponding to the flat-35S / Pre-ground survey / Year Available / Parking two Allowed / Energy-saving water heaters / See the mountain / System kitchen / Bathroom Dryer / Yang per good / All room storage / Japanese-style room / Washbasin with shower / Face-to-face kitchen / Barrier-free / Toilet 2 places / Bathroom 1 tsubo or more / 2-story / South balcony / Double-glazing / Warm water washing toilet seat / Underfloor Storage / The window in the bathroom / All living room flooring / Walk-in closet / All room 6 tatami mats or more / Water filter フラット35Sに対応 /地盤調査済 /年内入居可 /駐車2台可 /省エネ給湯器 /山が見える /システムキッチン /浴室乾燥機 /陽当り良好 /全居室収納 /和室 /シャワー付洗面台 /対面式キッチン /バリアフリー /トイレ2ヶ所 /浴室1坪以上 /2階建 /南面バルコニー /複層ガラス /温水洗浄便座 /床下収納 /浴室に窓 /全居室フローリング /ウォークインクロゼット /全居室6畳以上 /浄水器 |
Event information イベント情報 | | Open House (Please visitors to direct local) schedule / Every Saturday and Sunday time / 10:00 ~ 16:00 every Sat. ・ Day 10:00 ~ 16:00 Open House held. Please join us feel free to. オープンハウス(直接現地へご来場ください)日程/毎週土日時間/10:00 ~ 16:00毎週土・日 10:00 ~ 16:00 オープンハウス開催。お気軽にお越しください。 |
Price 価格 | | 23.8 million yen 2380万円 |
Floor plan 間取り | | 4LDK 4LDK |
Units sold 販売戸数 | | 1 units 1戸 |
Total units 総戸数 | | 1 units 1戸 |
Land area 土地面積 | | 125.23 sq m (37.88 tsubo) (Registration) 125.23m2(37.88坪)(登記) |
Building area 建物面積 | | 105.18 sq m (31.81 tsubo) (Registration) 105.18m2(31.81坪)(登記) |
Driveway burden-road 私道負担・道路 | | Nothing, West 4.6m width (contact the road width 8.7m) 無、西4.6m幅(接道幅8.7m) |
Completion date 完成時期(築年月) | | September 2013 2013年9月 |
Address 住所 | | Toyohashi, Aichi Prefecture Ishinomaki Honcho shaped Oshimizu 46-20 愛知県豊橋市石巻本町字大清水46-20 |
Traffic 交通 | | Toyotetsu bus "Sakagami" walk 8 minutes 豊鉄バス「坂上」歩8分 |
Person in charge 担当者より | | [Regarding this property.] It is a rare property! 【この物件について】稀少物件です! |
Contact お問い合せ先 | | TEL: 0800-809-8265 [Toll free] mobile phone ・ Also available from PHS
Caller ID is not notified
Please contact the "saw SUUMO (Sumo)"
If it does not lead, If the real estate company TEL:0800-809-8265【通話料無料】携帯電話・PHSからもご利用いただけます
発信者番号は通知されません
「SUUMO(スーモ)を見た」と問い合わせください
つながらない方、不動産会社の方は
|
Building coverage, floor area ratio 建ぺい率・容積率 | | 60% ・ 200% 60%・200% |
Time residents 入居時期 | | Consultation 相談 |
Land of the right form 土地の権利形態 | | Ownership 所有権 |
Structure and method of construction 構造・工法 | | Wooden 2-story (framing method) 木造2階建(軸組工法) |
Construction 施工 | | One Construction (Ltd.) 一建設(株) |
Use district 用途地域 | | Urbanization control area, Unspecified 市街化調整区域、無指定 |
Overview and notices その他概要・特記事項 | | Facilities: Public Water Supply, This sewage, Individual LPG, Building Permits reason: control area per building permit requirements, Building confirmation number: first KS113-1310-00907, Parking: car space 設備:公営水道、本下水、個別LPG、建築許可理由:調整区域につき建築許可要、建築確認番号:第KS113-1310-00907、駐車場:カースペース |
Company profile 会社概要 | | <Marketing alliance (agency)> Governor of Aichi Prefecture (2) No. 020055 (with) up ・ Work Yubinbango441-8068 Toyohashi, Aichi Prefecture Kaminowa-cho, 66 Sakuma building the third floor <販売提携(代理)>愛知県知事(2)第020055号(有)アップ・ワーク〒441-8068 愛知県豊橋市神ノ輪町66 佐久間ビル3階 |
