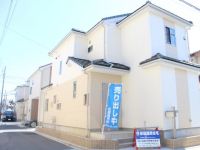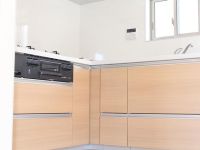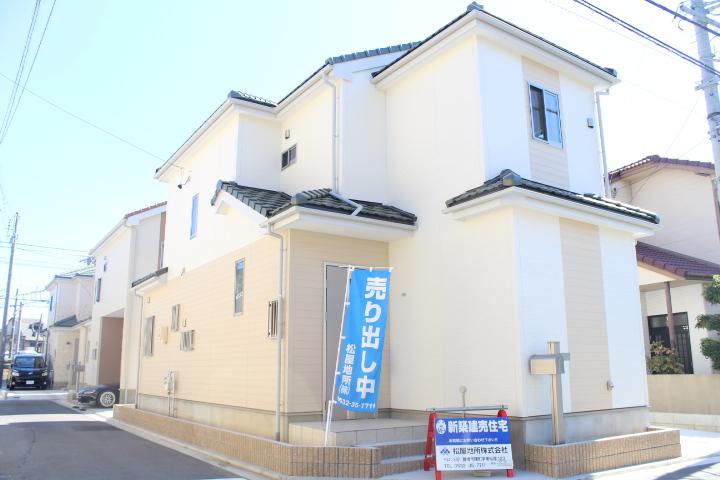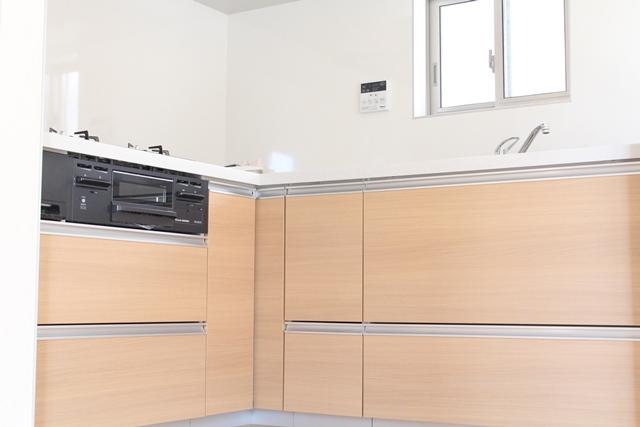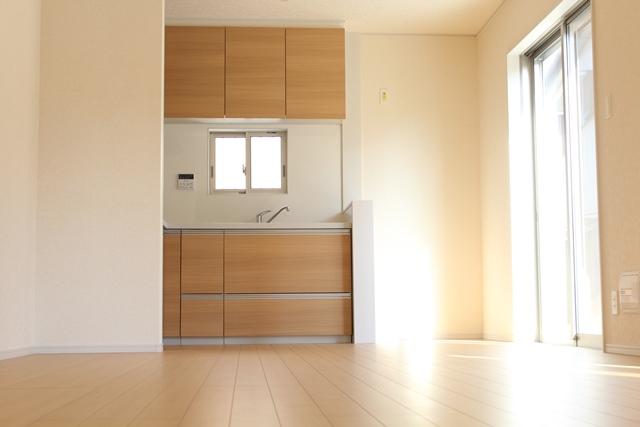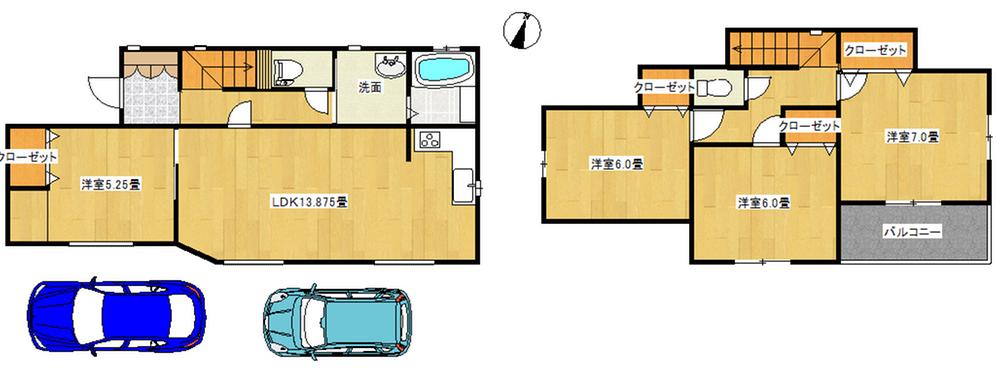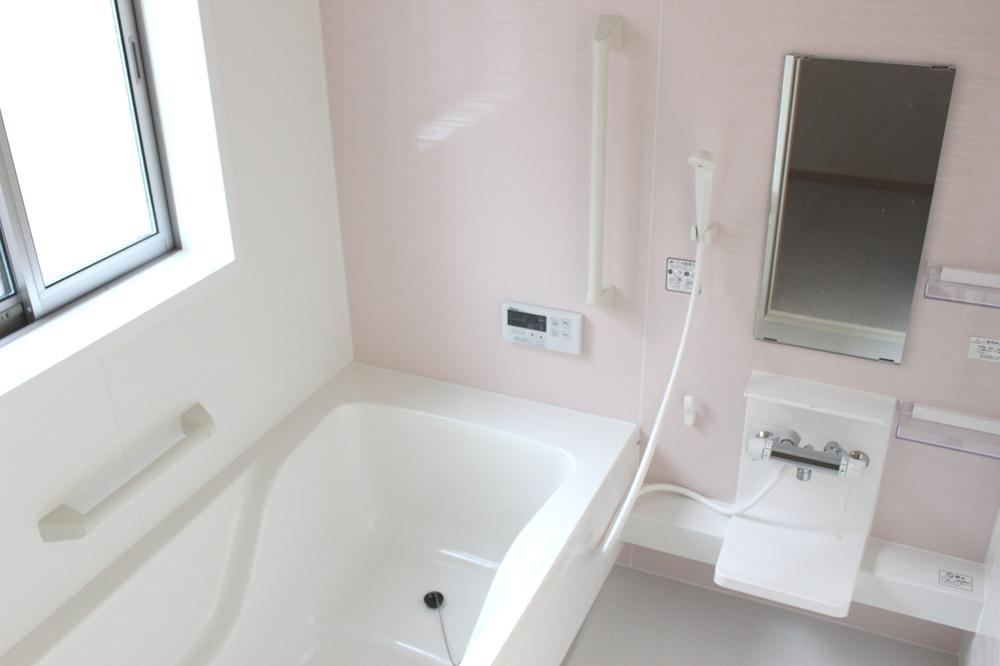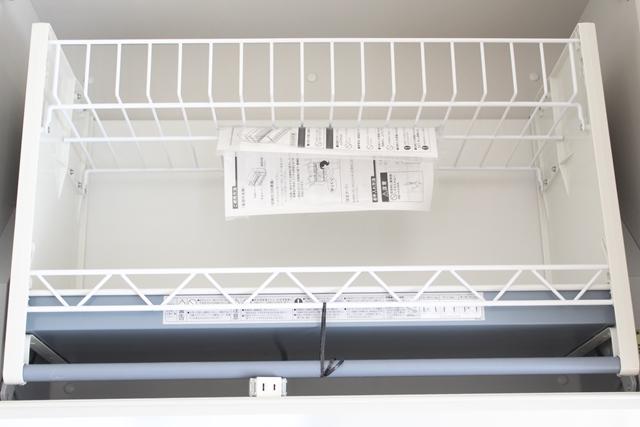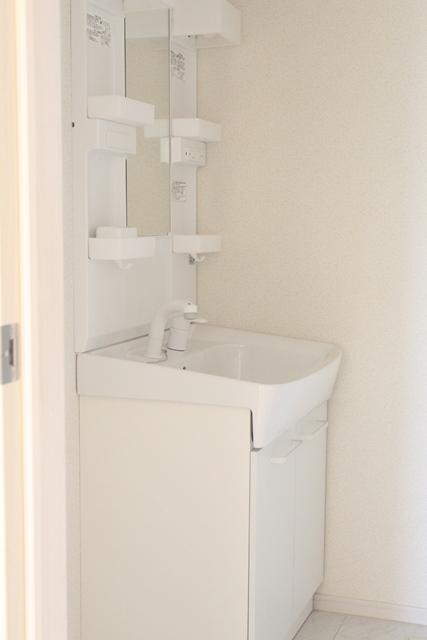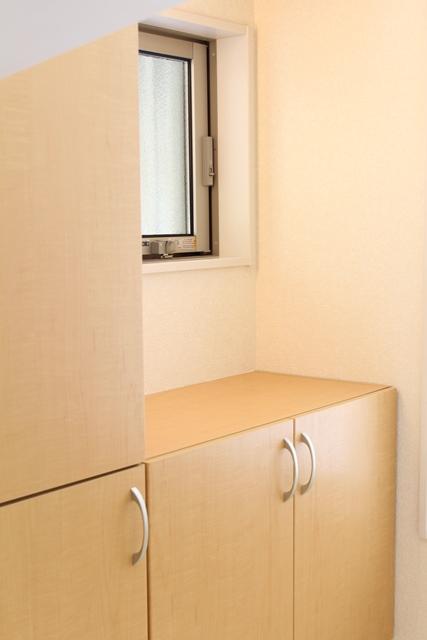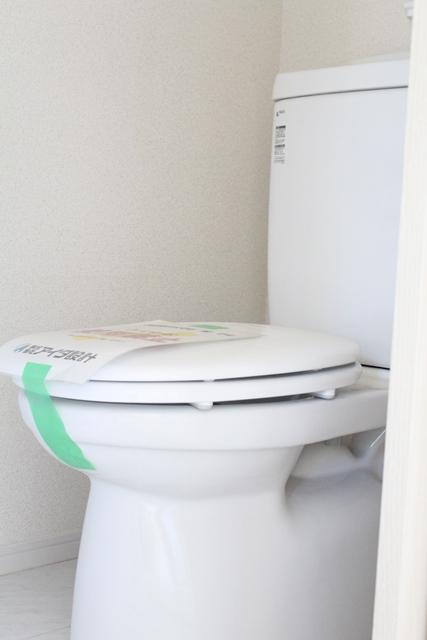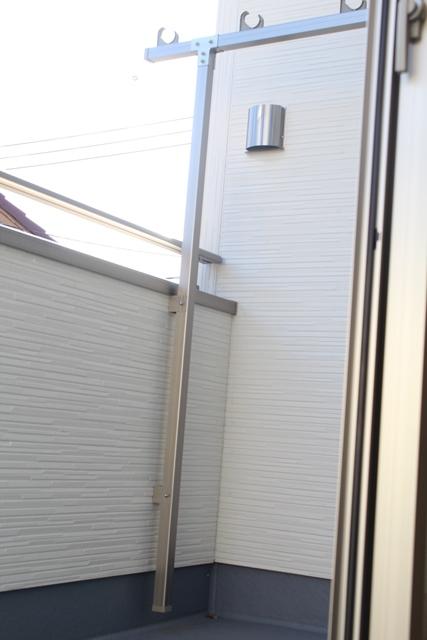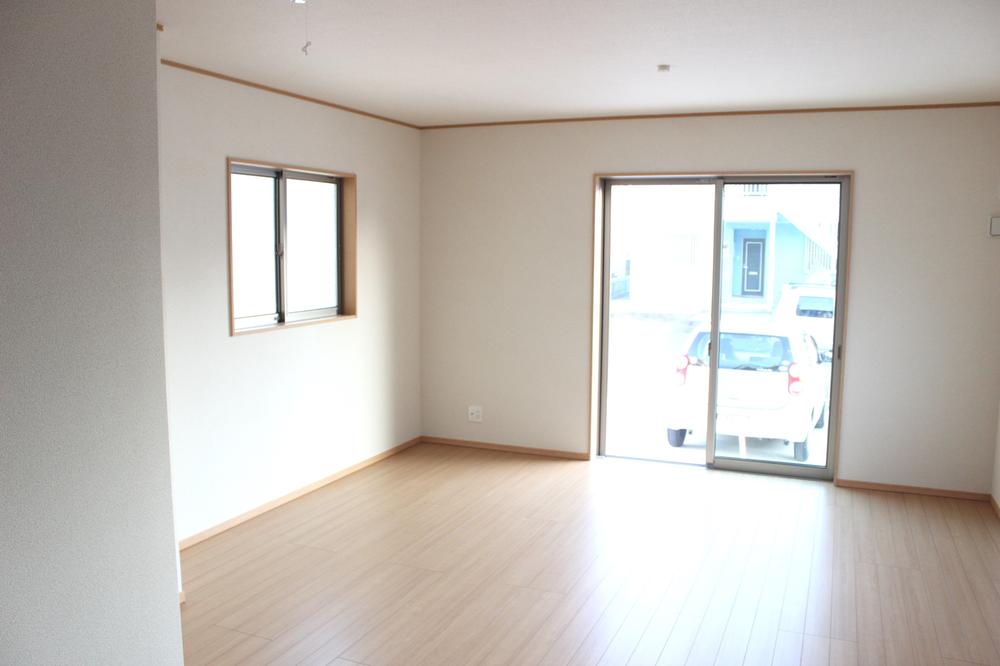|
|
Toyohashi, Aichi Prefecture
愛知県豊橋市
|
|
Toyohashi Railroad Atsumi Line "Yagyu Bridge" walk 10 minutes
豊橋鉄道渥美線「柳生橋」歩10分
|
|
Station near! JR "Toyohashi" station, A 10-minute walk! ! Parking is a column, but, You can ensure 3 cars
駅近!JR「豊橋」駅、徒歩10分!!駐車場縦列ですが、3台分確保できますよ
|
|
Commute ・ In a convenient urban single-family to go to school, Why do not we start a new life?
通勤・通学に便利な都市型一戸建てで、新生活スタートしませんか?
|
Features pickup 特徴ピックアップ | | Corresponding to the flat-35S / Parking two Allowed / Immediate Available / System kitchen / All room storage / LDK15 tatami mats or more / Japanese-style room / Washbasin with shower / Toilet 2 places / Bathroom 1 tsubo or more / 2-story / Double-glazing / The window in the bathroom / All room 6 tatami mats or more / City gas フラット35Sに対応 /駐車2台可 /即入居可 /システムキッチン /全居室収納 /LDK15畳以上 /和室 /シャワー付洗面台 /トイレ2ヶ所 /浴室1坪以上 /2階建 /複層ガラス /浴室に窓 /全居室6畳以上 /都市ガス |
Event information イベント情報 | | (Please be sure to ask in advance) guidance to the local is also possible! ! First, please feel free to contact us! ! (事前に必ずお問い合わせください)現地へご案内も可能です!!まずはお気軽にお問合せ下さい!! |
Price 価格 | | 22,900,000 yen 2290万円 |
Floor plan 間取り | | 4LDK 4LDK |
Units sold 販売戸数 | | 1 units 1戸 |
Total units 総戸数 | | 1 units 1戸 |
Land area 土地面積 | | 100.05 sq m (30.26 square meters) 100.05m2(30.26坪) |
Building area 建物面積 | | 93.36 sq m (28.24 square meters) 93.36m2(28.24坪) |
Completion date 完成時期(築年月) | | October 2012 2012年10月 |
Address 住所 | | Toyohashi, Aichi Prefecture Hanachu cho 愛知県豊橋市花中町 |
Traffic 交通 | | Toyohashi Railroad Atsumi Line "Yagyu Bridge" walk 10 minutes
Toyohashi Railroad Atsumi Line "New Toyohashi" walk 14 minutes
JR Tokaido Line "Toyohashi" walk 13 minutes 豊橋鉄道渥美線「柳生橋」歩10分
豊橋鉄道渥美線「新豊橋」歩14分
JR東海道本線「豊橋」歩13分
|
Person in charge 担当者より | | Rep Kato Seiya Age: 20 Daigyokai experience: Although three years still half - baked, We want and we work hard every day to the meeting of Forrest Gump in good memories! ! 担当者加藤 聖也年齢:20代業界経験:3年まだまだ半人前ですが、一期一会の出会いをいい思い出にしたいと日々頑張っています!! |
Contact お問い合せ先 | | TEL: 0800-602-7028 [Toll free] mobile phone ・ Also available from PHS
Caller ID is not notified
Please contact the "saw SUUMO (Sumo)"
If it does not lead, If the real estate company TEL:0800-602-7028【通話料無料】携帯電話・PHSからもご利用いただけます
発信者番号は通知されません
「SUUMO(スーモ)を見た」と問い合わせください
つながらない方、不動産会社の方は
|
Building coverage, floor area ratio 建ぺい率・容積率 | | Kenpei rate: 60%, Volume ratio: 200% 建ペい率:60%、容積率:200% |
Time residents 入居時期 | | Immediate available 即入居可 |
Land of the right form 土地の権利形態 | | Ownership 所有権 |
Construction 施工 | | CO., LTD Ida design 株式会社 アイダ設計 |
Use district 用途地域 | | Semi-industrial 準工業 |
Overview and notices その他概要・特記事項 | | Contact: Kato Seiya, Building confirmation number: H25SHC101632 担当者:加藤 聖也、建築確認番号:H25SHC101632 |
Company profile 会社概要 | | <Mediation> Governor of Aichi Prefecture (3) No. 019117 Matsuya Estate Co., Ltd. Yubinbango441-8151 Toyohashi, Aichi Prefecture Akebonocho shaped Minamimatsubara 123 <仲介>愛知県知事(3)第019117号松屋地所(株)〒441-8151 愛知県豊橋市曙町字南松原123 |
