New Homes » Tokai » Aichi Prefecture » Toyohashi
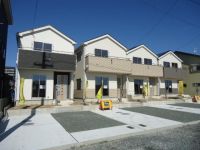 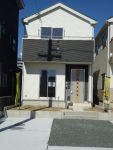
| | Toyohashi, Aichi Prefecture 愛知県豊橋市 |
| JR Tokaido Line "Toyohashi" 15 minutes west park walk 7 minutes by bus JR東海道本線「豊橋」バス15分西部団地歩7分 |
| ◆ We will guide you to suit the convenience of our customers! Please feel free to contact us ◆ ◆お客様のご都合に合わせてご案内いたします!お気軽にお問い合わせください◆ |
| ◎ solar power generation system as standard equipment! ◎ Hidamari space shine in a bright light from the south! ◎ friendly to child-rearing family, Nursery walk about 3 minutes! Elementary school walk about 7 minutes! ◎ to the hospital walk about 3 minutes! ◎ also safe for your family there are small children in a quiet residential area! ◎太陽光発電システム標準装備!◎南から明るい光が射し込む陽だまり空間!◎子育て家族に優しい、保育園徒歩約3分!小学校徒歩約7分!◎病院までは徒歩約3分!◎閑静な住宅地で小さなお子様がいるご家族にも安心! |
Features pickup 特徴ピックアップ | | Solar power system / Parking two Allowed / Super close / Facing south / System kitchen / Bathroom Dryer / Yang per good / Siemens south road / A quiet residential area / LDK15 tatami mats or more / Or more before road 6m / Japanese-style room / Washbasin with shower / Face-to-face kitchen / Toilet 2 places / Bathroom 1 tsubo or more / 2-story / South balcony / Double-glazing / Otobasu / Warm water washing toilet seat / Underfloor Storage / The window in the bathroom / TV monitor interphone / Ventilation good / Water filter / Living stairs / City gas / Storeroom 太陽光発電システム /駐車2台可 /スーパーが近い /南向き /システムキッチン /浴室乾燥機 /陽当り良好 /南側道路面す /閑静な住宅地 /LDK15畳以上 /前道6m以上 /和室 /シャワー付洗面台 /対面式キッチン /トイレ2ヶ所 /浴室1坪以上 /2階建 /南面バルコニー /複層ガラス /オートバス /温水洗浄便座 /床下収納 /浴室に窓 /TVモニタ付インターホン /通風良好 /浄水器 /リビング階段 /都市ガス /納戸 | Price 価格 | | 19.9 million yen ~ 23,900,000 yen 1990万円 ~ 2390万円 | Floor plan 間取り | | 2LDK + 2S (storeroom) ~ 4LDK 2LDK+2S(納戸) ~ 4LDK | Units sold 販売戸数 | | 4 units 4戸 | Total units 総戸数 | | 4 units 4戸 | Land area 土地面積 | | 118.27 sq m ~ 135.16 sq m (measured) 118.27m2 ~ 135.16m2(実測) | Building area 建物面積 | | 96.39 sq m ~ 99.63 sq m (measured) 96.39m2 ~ 99.63m2(実測) | Driveway burden-road 私道負担・道路 | | Contact surface on the public roads of the south width 6.0m 南側幅員6.0mの公道に接面 | Completion date 完成時期(築年月) | | In mid-August 2013 2013年8月中旬 | Address 住所 | | Toyohashi, Aichi Prefecture Muro-cho Otsuka 愛知県豊橋市牟呂町字大塚 | Traffic 交通 | | JR Tokaido Line "Toyohashi" 15 minutes west park walk 7 minutes by bus
Toyotetsu bus "western park" walk 7 minutes JR東海道本線「豊橋」バス15分西部団地歩7分
豊鉄バス「西部団地」歩7分 | Person in charge 担当者より | | Person in charge of real-estate and building real estate consulting skills registrant TetsuSawa Tatsumi Age: 40 Daigyokai experience: thinking is 23 years your position, Act. To cherish the interaction with people. Unreasonable business is hate. Do not do. 担当者宅建不動産コンサルティング技能登録者鐵澤 辰美年齢:40代業界経験:23年お客様の立場になって考え、行動する。人とのふれあいを大切にする。無理な営業は嫌いです。行いません。 | Contact お問い合せ先 | | TEL: 0800-603-9776 [Toll free] mobile phone ・ Also available from PHS
Caller ID is not notified
Please contact the "saw SUUMO (Sumo)"
If it does not lead, If the real estate company TEL:0800-603-9776【通話料無料】携帯電話・PHSからもご利用いただけます
発信者番号は通知されません
「SUUMO(スーモ)を見た」と問い合わせください
つながらない方、不動産会社の方は
| Building coverage, floor area ratio 建ぺい率・容積率 | | Kenpei rate: 60%, Volume ratio: 200% 建ペい率:60%、容積率:200% | Time residents 入居時期 | | Consultation 相談 | Land of the right form 土地の権利形態 | | Ownership 所有権 | Structure and method of construction 構造・工法 | | 2-story wooden 木造2階建て | Use district 用途地域 | | One middle and high 1種中高 | Land category 地目 | | Residential land 宅地 | Other limitations その他制限事項 | | Toyohashi Yagyu River south land readjustment project 豊橋柳生川南部土地区画整理事業 | Overview and notices その他概要・特記事項 | | Contact: TetsuSawa Tatsumi, Building confirmation number: No. H25SHC104622 担当者:鐵澤 辰美、建築確認番号:第H25SHC104622号 | Company profile 会社概要 | | <Mediation> Governor of Aichi Prefecture (2) No. 020603 Century 21 (stock) Rial ・ Create Yubinbango441-8048 Toyohashi, Aichi Prefecture Nishikoike-cho, 52 <仲介>愛知県知事(2)第020603号センチュリー21(株)リアル・クリエイト〒441-8048 愛知県豊橋市西小池町52 |
Sale already cityscape photo分譲済街並み写真 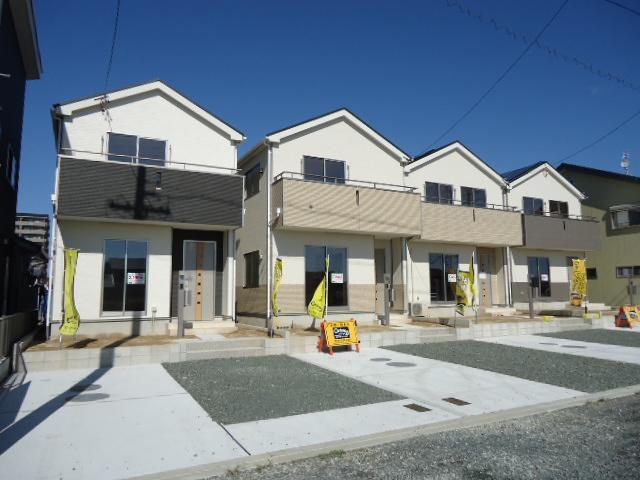 Sale already the city average
分譲済街並
Local appearance photo現地外観写真 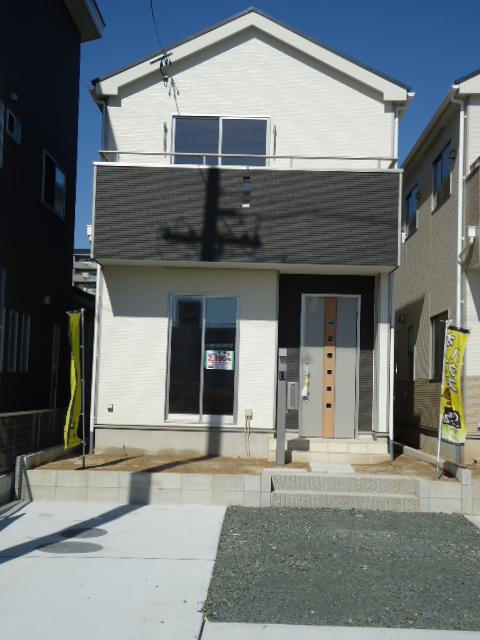 1 Building Local (10 May 2013) Shooting
1号棟 現地(2013年10月)撮影
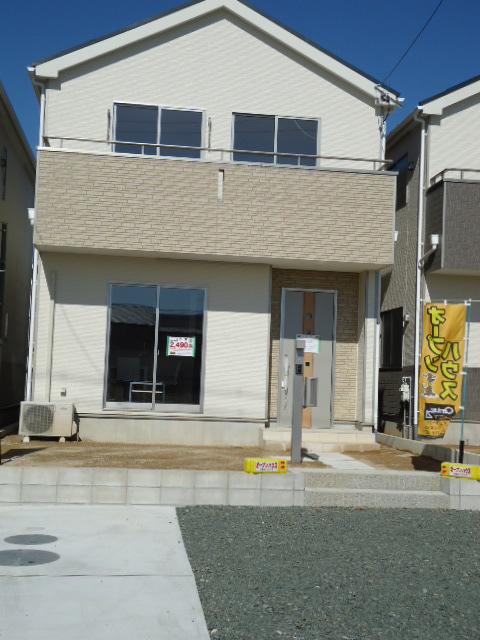 Building 3 Local (10 May 2013) Shooting
3号棟 現地(2013年10月)撮影
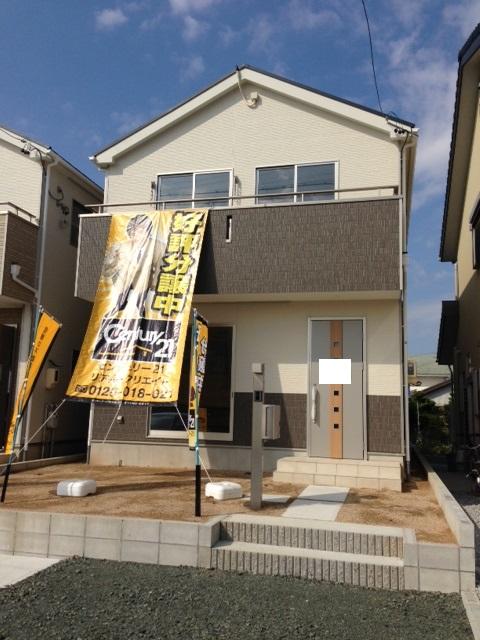 4 Building Local (10 May 2013) Shooting
4号棟 現地(2013年10月)撮影
Floor plan間取り図 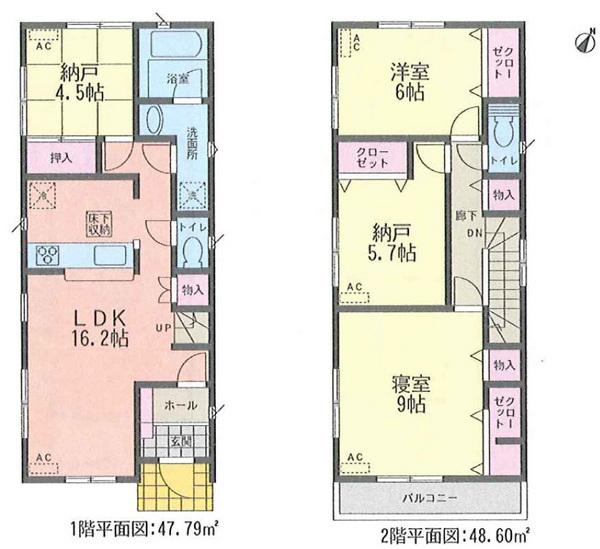 (1 Building), Price 19.9 million yen, 2LDK+2S, Land area 118.27 sq m , Building area 96.39 sq m
(1号棟)、価格1990万円、2LDK+2S、土地面積118.27m2、建物面積96.39m2
Livingリビング 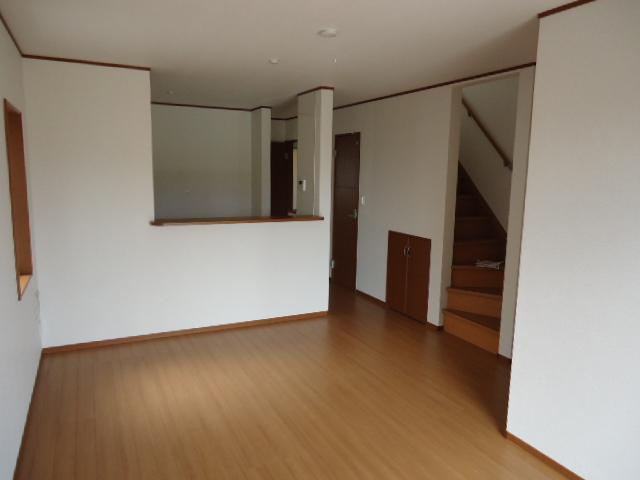 1 Building Living-in stairs
1号棟 リビングイン階段
Bathroom浴室 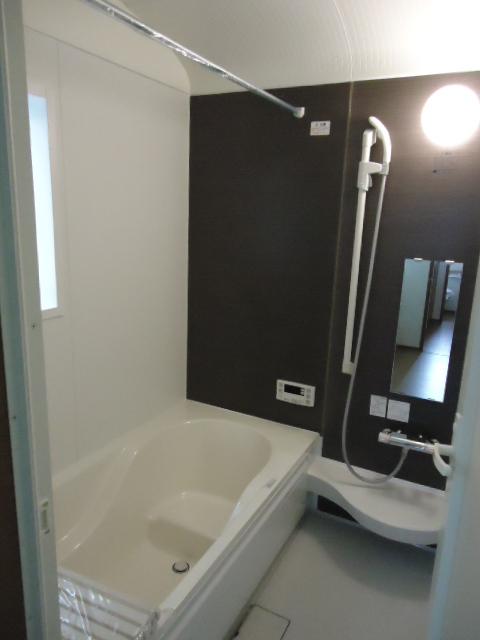 Building 2
2号棟
Kitchenキッチン 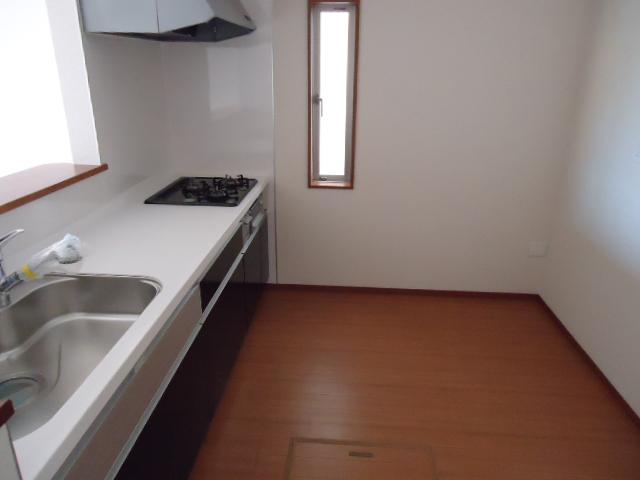 Building 3
3号棟
Non-living roomリビング以外の居室 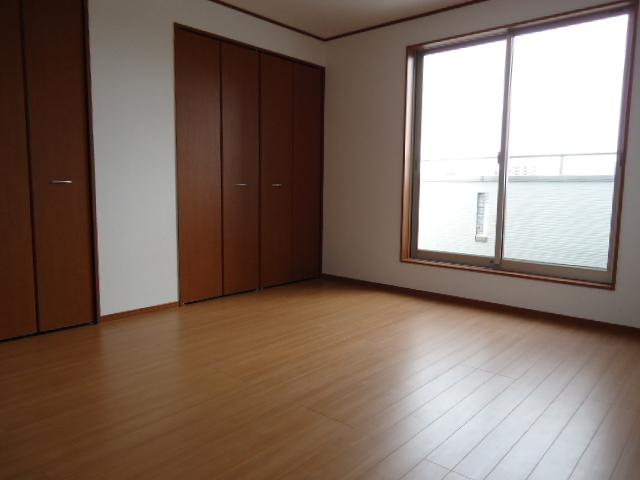 1 Building 2 Kaiyoshitsu
1号棟 2階洋室
Receipt収納 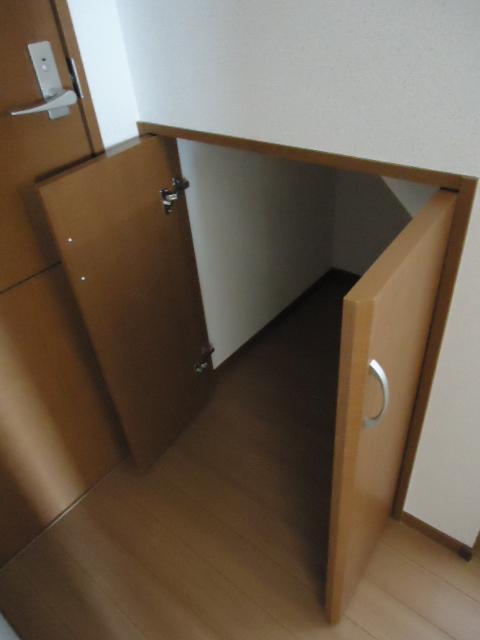 Building 2 Stairs under storage
2号棟 階段下収納
Supermarketスーパー 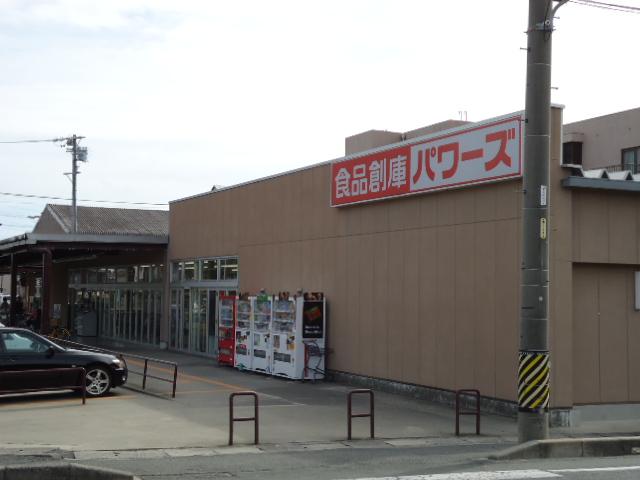 Until the food Soko Powers Higashiwaki shop 411m
食品創庫パワーズ東脇店まで411m
Sale already cityscape photo分譲済街並み写真 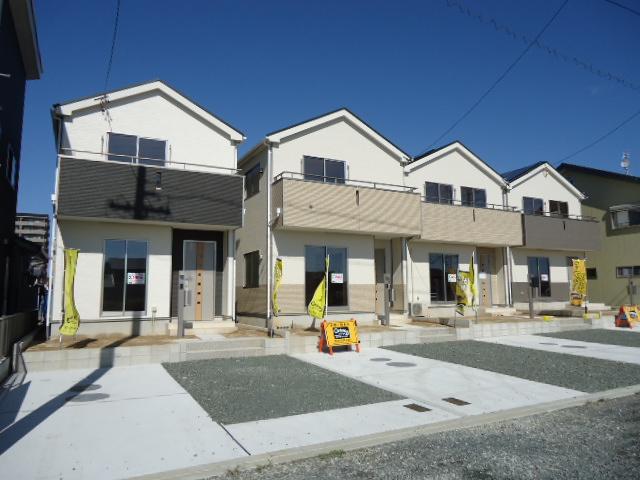 Sale already the city average
分譲済街並
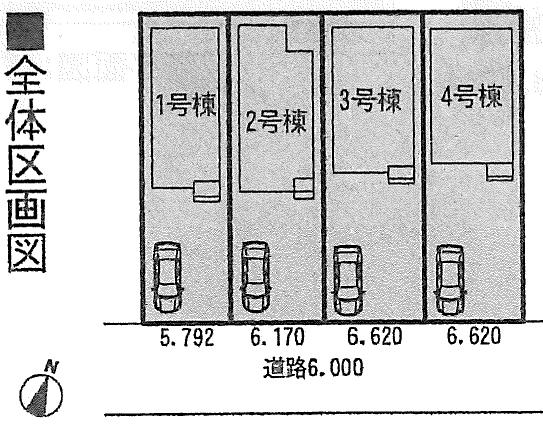 The entire compartment Figure
全体区画図
Otherその他 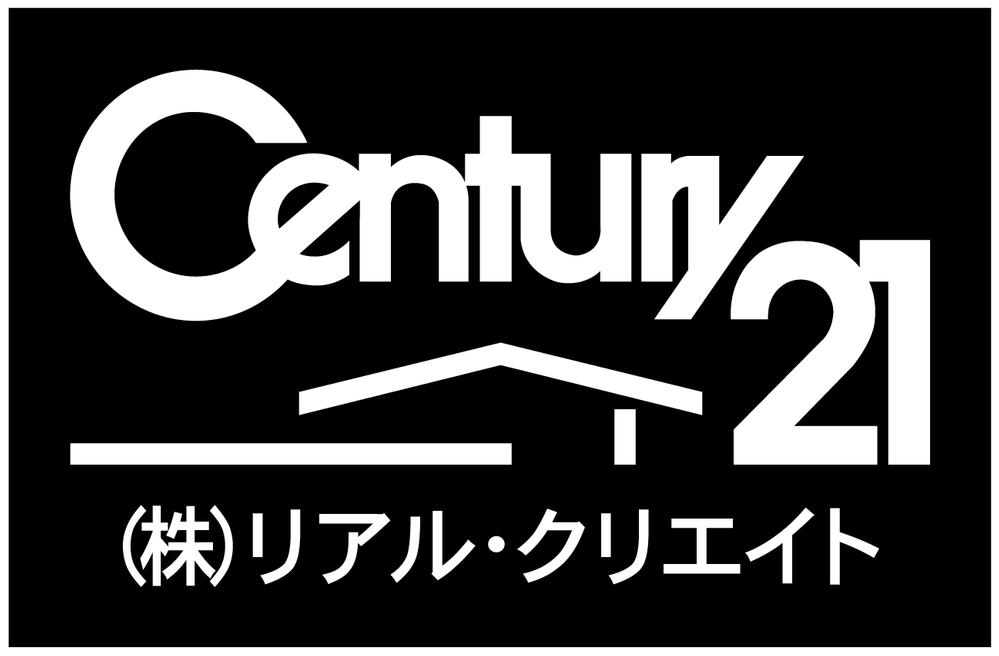 We will help you look for a nice house!
素敵な住まい探しのお手伝いいたします!
Floor plan間取り図 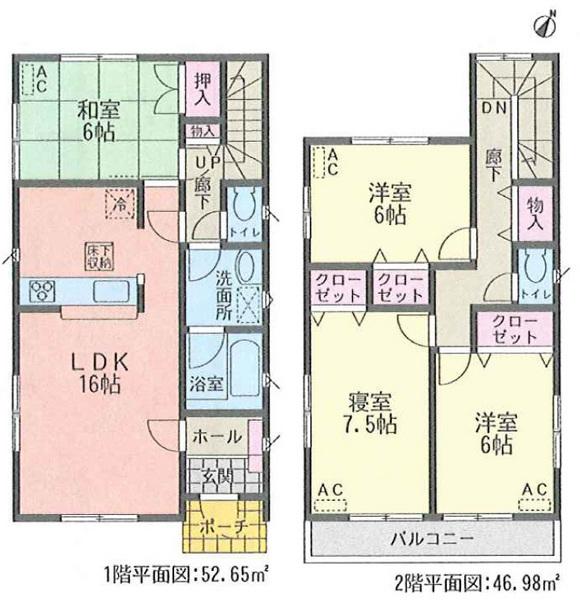 (3 Building), Price 23,900,000 yen, 4LDK, Land area 135.16 sq m , Building area 99.63 sq m
(3号棟)、価格2390万円、4LDK、土地面積135.16m2、建物面積99.63m2
Livingリビング 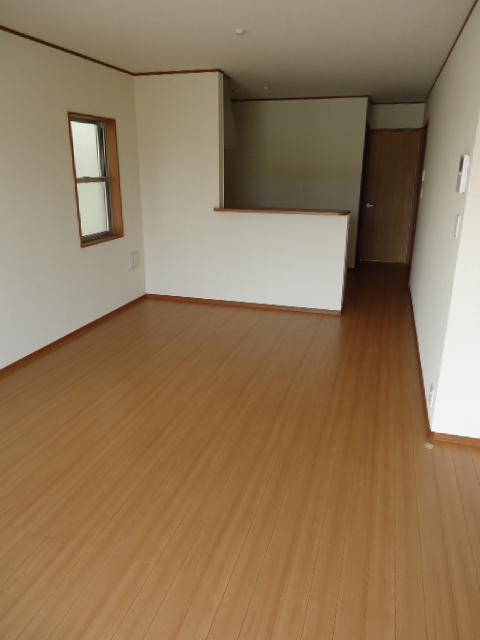 Building 2
2号棟
Bathroom浴室 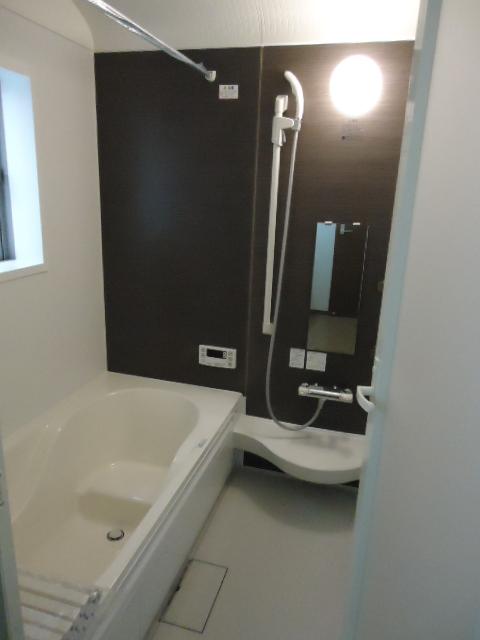 Building 3
3号棟
Kitchenキッチン 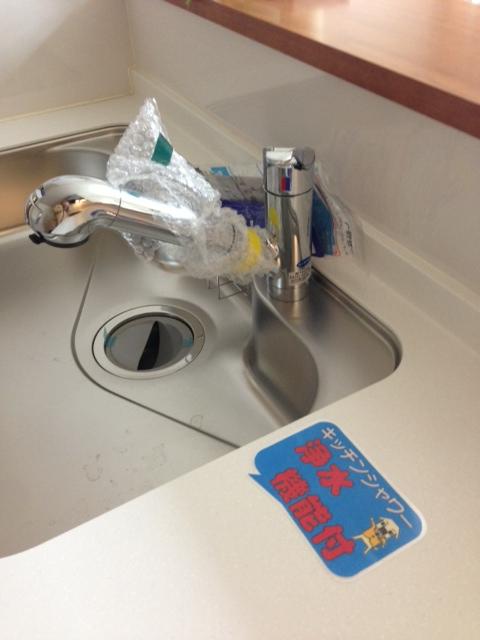 Building 3
3号棟
Non-living roomリビング以外の居室 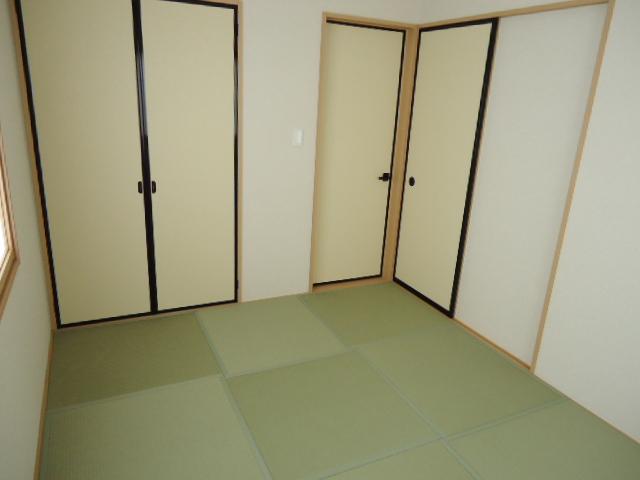 Building 3 Japanese-style room
3号棟 和室
Home centerホームセンター 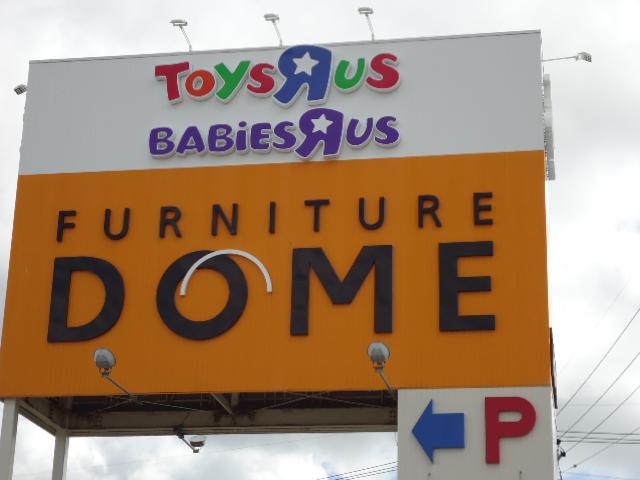 1183m to furniture dome new Toyohashi shop
ファニチャードーム新豊橋店まで1183m
Otherその他 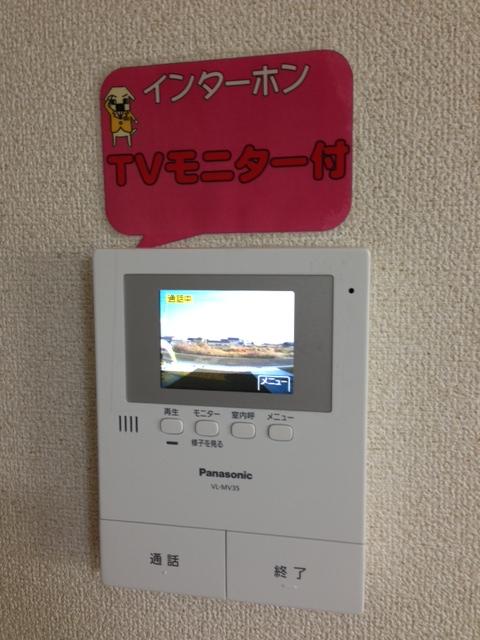 Building 3 Intercom with TV monitor
3号棟 TVモニター付インターホン
Floor plan間取り図 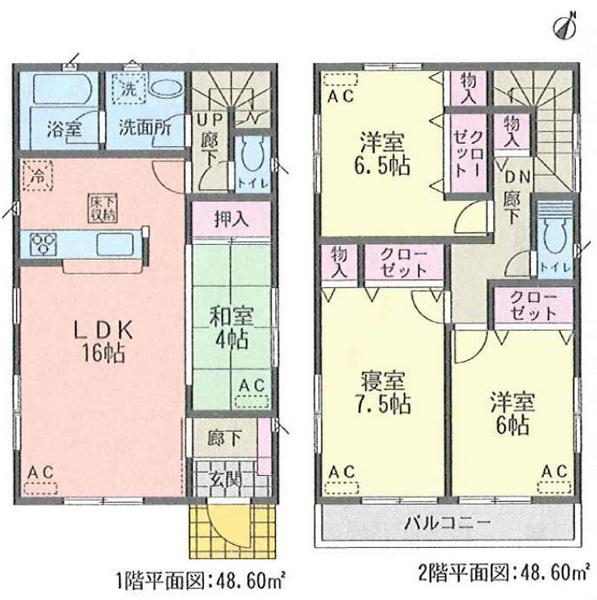 (4 Building), Price 23,900,000 yen, 4LDK, Land area 135.16 sq m , Building area 97.2 sq m
(4号棟)、価格2390万円、4LDK、土地面積135.16m2、建物面積97.2m2
Location
| 






















