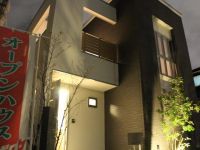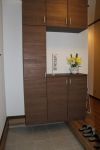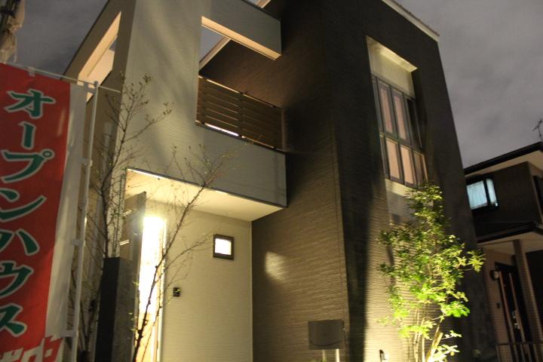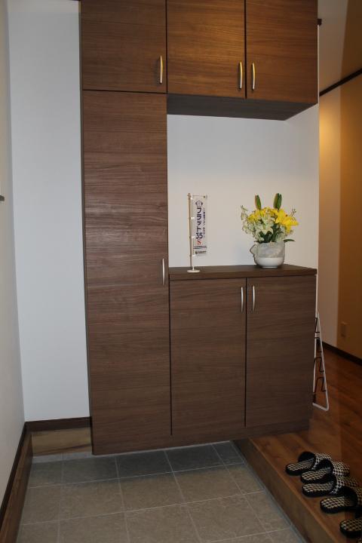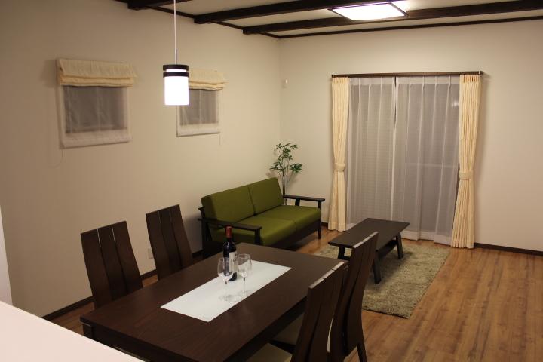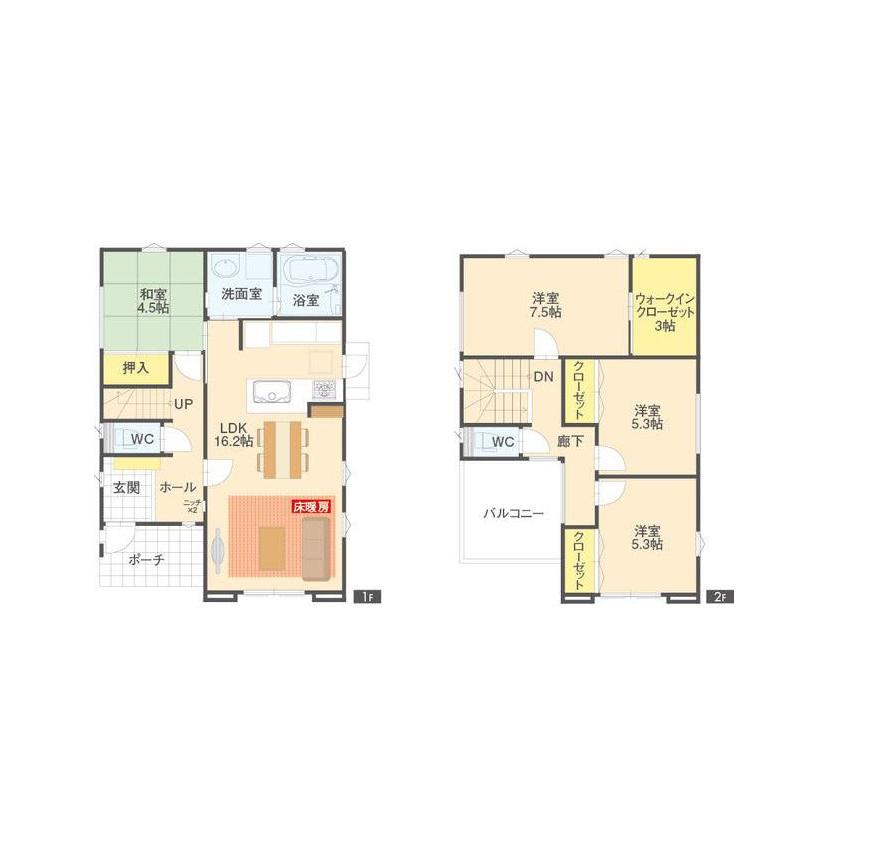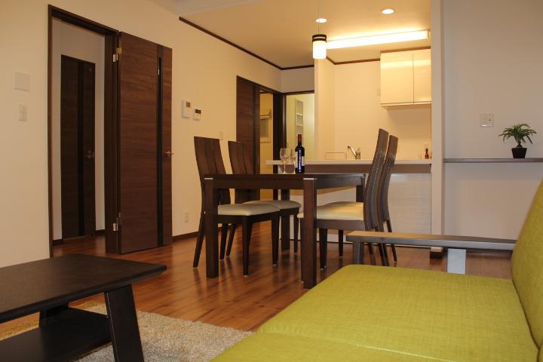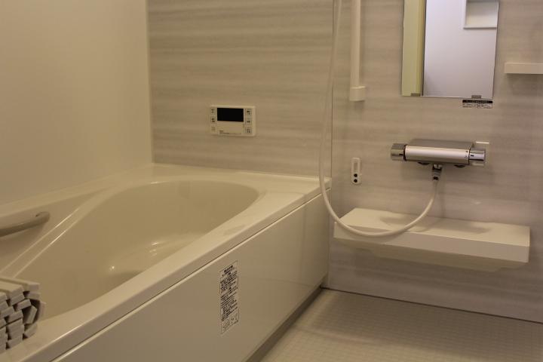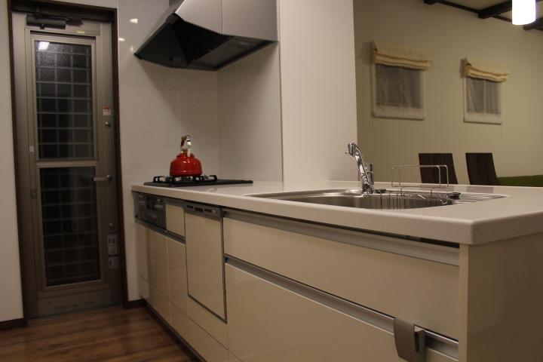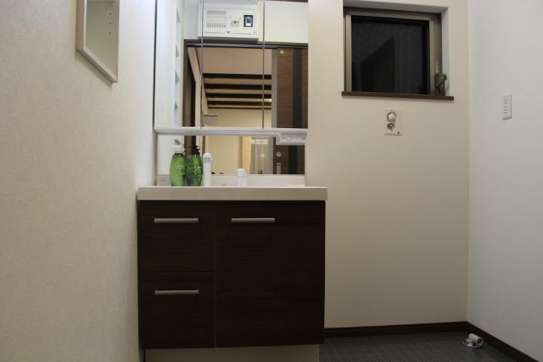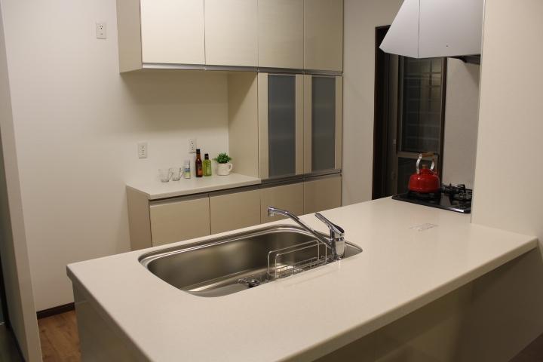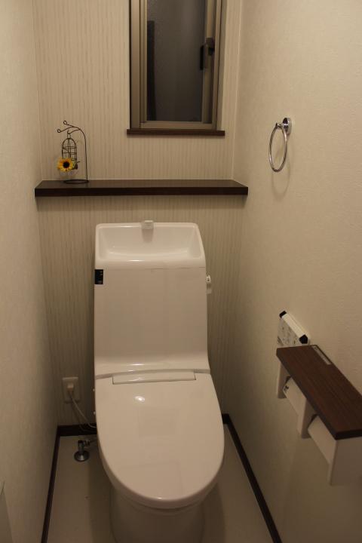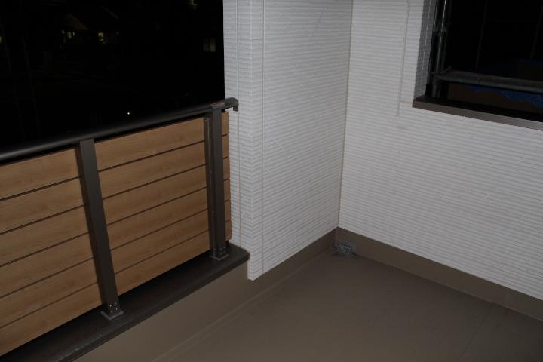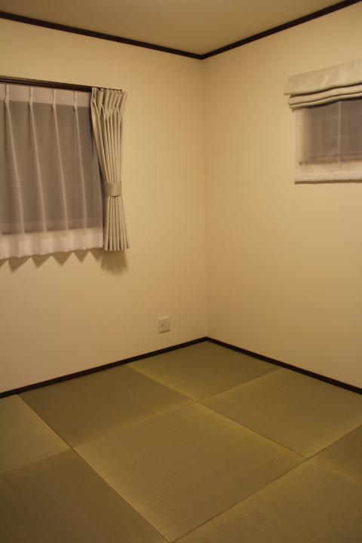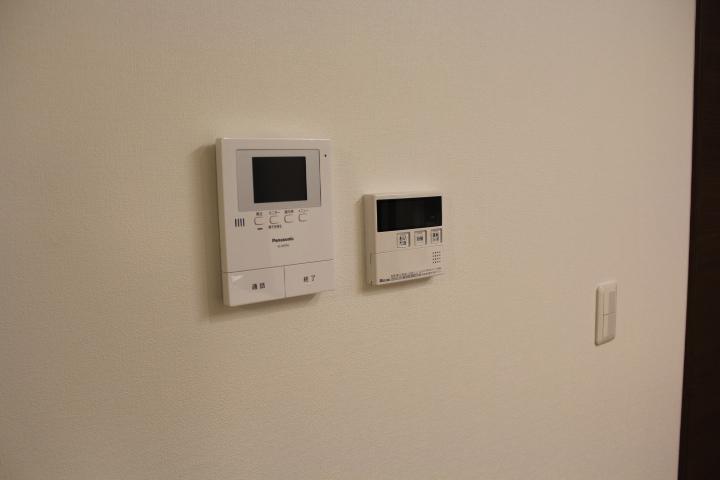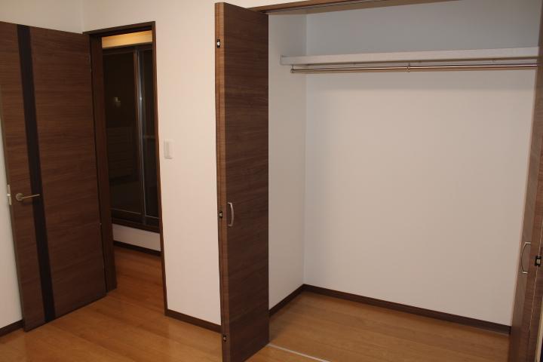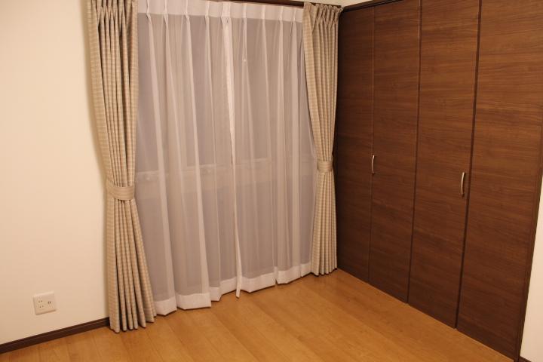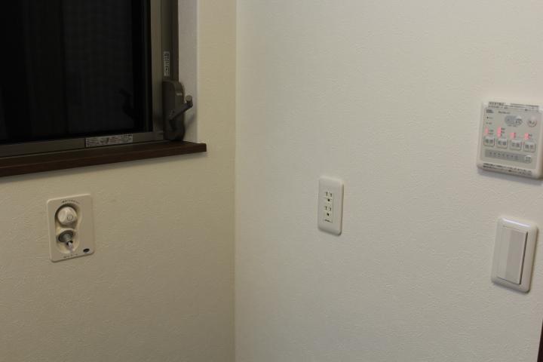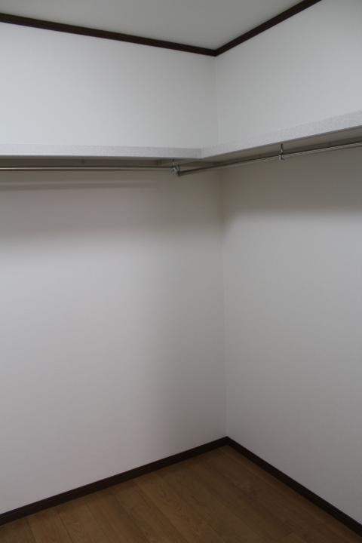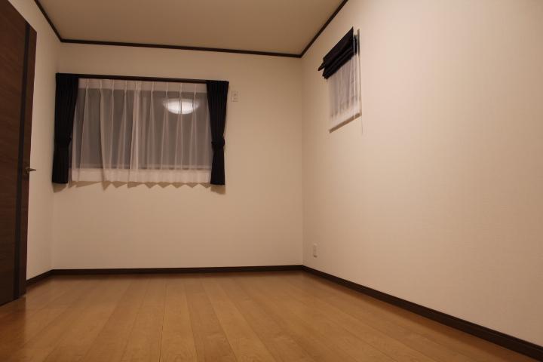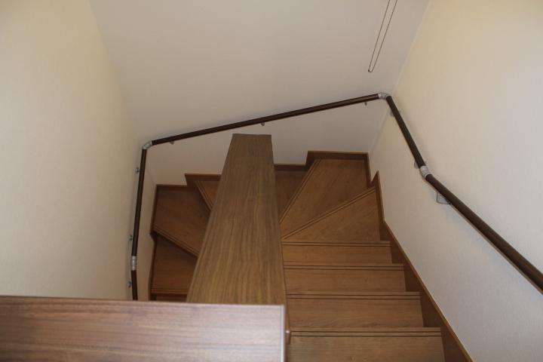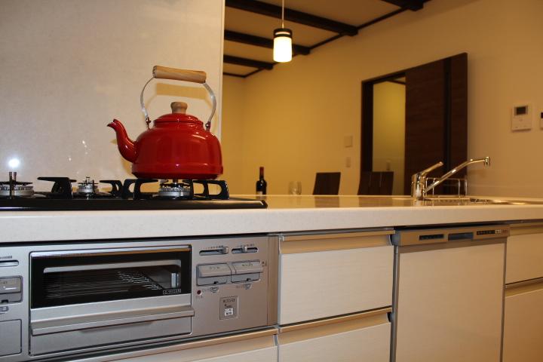|
|
Toyohashi, Aichi Prefecture
愛知県豊橋市
|
|
JR Tokaido Line "Toyohashi" walk 30 minutes
JR東海道本線「豊橋」歩30分
|
|
Popular designer house! It is a quiet residential area!
人気なデザイナーズ住宅!閑静な住宅街です!
|
Features pickup 特徴ピックアップ | | Parking two Allowed / Immediate Available / Energy-saving water heaters / System kitchen / Bathroom Dryer / All room storage / LDK15 tatami mats or more / Japanese-style room / garden / Washbasin with shower / Face-to-face kitchen / Security enhancement / Wide balcony / Toilet 2 places / Bathroom 1 tsubo or more / 2-story / Double-glazing / Warm water washing toilet seat / The window in the bathroom / TV monitor interphone / Dish washing dryer / Walk-in closet / City gas / Floor heating 駐車2台可 /即入居可 /省エネ給湯器 /システムキッチン /浴室乾燥機 /全居室収納 /LDK15畳以上 /和室 /庭 /シャワー付洗面台 /対面式キッチン /セキュリティ充実 /ワイドバルコニー /トイレ2ヶ所 /浴室1坪以上 /2階建 /複層ガラス /温水洗浄便座 /浴室に窓 /TVモニタ付インターホン /食器洗乾燥機 /ウォークインクロゼット /都市ガス /床暖房 |
Event information イベント情報 | | (Please be sure to ask in advance) please feel free to contact! (事前に必ずお問い合わせください)お気軽にご連絡下さい! |
Price 価格 | | 27,980,000 yen 2798万円 |
Floor plan 間取り | | 4LDK 4LDK |
Units sold 販売戸数 | | 2 units 2戸 |
Land area 土地面積 | | 199.14 sq m (measured) 199.14m2(実測) |
Building area 建物面積 | | 101.03 sq m 101.03m2 |
Completion date 完成時期(築年月) | | 2013 end of October 2013年10月末 |
Address 住所 | | Under Toyohashi, Aichi Prefecture Shinyoung-cho Muro 23-6 愛知県豊橋市新栄町字牟呂下23-6 |
Traffic 交通 | | JR Tokaido Line "Toyohashi" walk 30 minutes
JR Iida "Funamachi" walk 32 minutes
Toyohashi Railroad Atsumi Line "New Toyohashi" walk 31 minutes JR東海道本線「豊橋」歩30分
JR飯田線「船町」歩32分
豊橋鉄道渥美線「新豊橋」歩31分
|
Person in charge 担当者より | | Rep Kato Seiya Age: 20 Daigyokai experience: Although three years still half - baked, We want and we work hard every day to the meeting of Forrest Gump in good memories! ! 担当者加藤 聖也年齢:20代業界経験:3年まだまだ半人前ですが、一期一会の出会いをいい思い出にしたいと日々頑張っています!! |
Contact お問い合せ先 | | TEL: 0800-602-7028 [Toll free] mobile phone ・ Also available from PHS
Caller ID is not notified
Please contact the "saw SUUMO (Sumo)"
If it does not lead, If the real estate company TEL:0800-602-7028【通話料無料】携帯電話・PHSからもご利用いただけます
発信者番号は通知されません
「SUUMO(スーモ)を見た」と問い合わせください
つながらない方、不動産会社の方は
|
Building coverage, floor area ratio 建ぺい率・容積率 | | Kenpei rate: 60%, Volume ratio: 200% 建ペい率:60%、容積率:200% |
Time residents 入居時期 | | Immediate available 即入居可 |
Land of the right form 土地の権利形態 | | Ownership 所有権 |
Structure and method of construction 構造・工法 | | Wooden 2-story 木造2階建 |
Construction 施工 | | Toyo Estate Co., Ltd. 東洋地所株式会社 |
Use district 用途地域 | | One middle and high 1種中高 |
Land category 地目 | | Rice field 田 |
Overview and notices その他概要・特記事項 | | Contact: Kato Seiya, Building confirmation number: first KS113-1310-00940 担当者:加藤 聖也、建築確認番号:第KS113-1310-00940 |
Company profile 会社概要 | | <Mediation> Governor of Aichi Prefecture (3) No. 019117 Matsuya Estate Co., Ltd. Yubinbango441-8151 Toyohashi, Aichi Prefecture Akebonocho shaped Minamimatsubara 123 <仲介>愛知県知事(3)第019117号松屋地所(株)〒441-8151 愛知県豊橋市曙町字南松原123 |
