New Homes » Tokai » Aichi Prefecture » Toyohashi
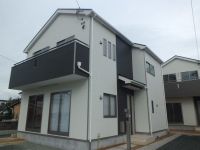 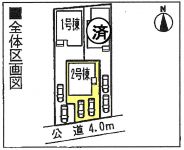
| | Toyohashi, Aichi Prefecture 愛知県豊橋市 |
| JR Tokaido Line "Futagawa" walk 22 minutes JR東海道本線「二川」歩22分 |
| Popular face-to-face kitchen adoption ☆ ◆ Newly built single-family ◆ Colorful listing at any time introduce to suit your needs ◆ Your visit is to "0800-603-8771". 24 hours a day, 365 days a year phone reception will you !! 人気の対面キッチン採用☆ ◆新築一戸建て◆お客様のニーズに合った多彩な物件情報随時紹介◆ご見学は「0800-603-8771」まで。24時間365日電話受付いたします!! |
| ■ We handle newly built single-family constantly about 200 buildings of East Mitsugaichi. We respond with a wealth of property information to your diverse needs. Help find the ideal of living in peace of mind and reliability of support. ◆ Sure you will come upon a house you want to live. ■ If self-employed ・ After changing jobs recently how, We also introduce the best financial institutions in those having problems with your mortgage, such as those of single mothers. Available upon hesitate to loan counseling. ■ That the house ・ All resolved if APS, such as that of the land. Newly built single-family sales ・ Real-estate brokerage ・ Real estate purchase ・ Resale business ・ Renovation ・ Renovation project ・ Land use ・ Inheritance measures ・ Consulting business ・ We also carried out management business, etc.. Our HP: http / / arr-planner-s.co.jp / index.html ■東三河内の新築一戸建て常時約200棟取り扱っております。お客様の多彩なニーズに豊富な物件情報でお応えします。安心と信頼のサポートで理想の住まい探しをお手伝いします。◆住みたい家にきっと出会えます。■自営業の方・転職後間もない方、母子家庭の方など住宅ローンでお困りの方でも最適な金融機関をご紹介致します。お気軽にローン相談承ります。■家のこと・土地のことなどAPSなら全て解決。新築戸建て販売・不動産仲介・不動産買取・再販事業・リフォーム・リノベーション事業・土地活用・相続対策・コンサルティング事業・マネジメント事業等もおこなっております。当社HP:http://arr-planner-s.co.jp/index.html |
Features pickup 特徴ピックアップ | | Pre-ground survey / Year Available / Parking two Allowed / Immediate Available / Energy-saving water heaters / System kitchen / Bathroom Dryer / All room storage / Siemens south road / LDK15 tatami mats or more / Japanese-style room / Washbasin with shower / Face-to-face kitchen / Toilet 2 places / Bathroom 1 tsubo or more / 2-story / South balcony / Double-glazing / Otobasu / Warm water washing toilet seat / Underfloor Storage / The window in the bathroom / Water filter / Storeroom / Readjustment land within 地盤調査済 /年内入居可 /駐車2台可 /即入居可 /省エネ給湯器 /システムキッチン /浴室乾燥機 /全居室収納 /南側道路面す /LDK15畳以上 /和室 /シャワー付洗面台 /対面式キッチン /トイレ2ヶ所 /浴室1坪以上 /2階建 /南面バルコニー /複層ガラス /オートバス /温水洗浄便座 /床下収納 /浴室に窓 /浄水器 /納戸 /区画整理地内 | Event information イベント情報 | | ◆ Newly built one detached It was completed! Preview available! ! Weekday ・ We will guide regardless of Saturday and Sunday. Also depending on the consultation time. Please contact "0800-603-8771"! We look forward to. ◆新築一戸建 完成しました!内覧可能です!!平日・土日問わずご案内致します。時間も相談に応じます。お気軽に「0800-603-8771」までお問い合わせください!お待ちしております。 | Price 価格 | | 22,900,000 yen 2290万円 | Floor plan 間取り | | 3LDK + S (storeroom) 3LDK+S(納戸) | Units sold 販売戸数 | | 1 units 1戸 | Total units 総戸数 | | 3 units 3戸 | Land area 土地面積 | | 118.51 sq m (35.84 tsubo) (Registration) 118.51m2(35.84坪)(登記) | Building area 建物面積 | | 101.26 sq m (30.63 tsubo) (Registration) 101.26m2(30.63坪)(登記) | Driveway burden-road 私道負担・道路 | | Road width: 4.0m 道路幅:4.0m | Completion date 完成時期(築年月) | | October 2013 2013年10月 | Address 住所 | | Toyohashi, Aichi Prefecture Owaki-cho Owaki 愛知県豊橋市大脇町字大脇 | Traffic 交通 | | JR Tokaido Line "Futagawa" walk 22 minutes
JR Tokaido Line "Futagawa" bus 5 minutes Ayumi Owaki 5 minutes
JR Tokaido Line "Shinjohara" walk 36 minutes JR東海道本線「二川」歩22分
JR東海道本線「二川」バス5分大脇歩5分
JR東海道本線「新所原」歩36分
| Related links 関連リンク | | [Related Sites of this company] 【この会社の関連サイト】 | Person in charge 担当者より | | Rep Kobayashi 詳尚 Age: 30 Daigyokai experience: You are responsible for around three years Higashi Mikawa area. Kindness ・ I will correspond therefore try to polite, Please feel free to contact. 担当者小林 詳尚年齢:30代業界経験:3年東三河エリアを中心に担当しています。親切・丁寧を心がけて対応させていただきますので、お気軽にご連絡ください。 | Contact お問い合せ先 | | TEL: 0800-603-8771 [Toll free] mobile phone ・ Also available from PHS
Caller ID is not notified
Please contact the "saw SUUMO (Sumo)"
If it does not lead, If the real estate company TEL:0800-603-8771【通話料無料】携帯電話・PHSからもご利用いただけます
発信者番号は通知されません
「SUUMO(スーモ)を見た」と問い合わせください
つながらない方、不動産会社の方は
| Building coverage, floor area ratio 建ぺい率・容積率 | | Kenpei rate: 60%, Volume ratio: 160% 建ペい率:60%、容積率:160% | Time residents 入居時期 | | Immediate available 即入居可 | Land of the right form 土地の権利形態 | | Ownership 所有権 | Structure and method of construction 構造・工法 | | Wooden 2-story 木造2階建 | Use district 用途地域 | | One dwelling 1種住居 | Land category 地目 | | Residential land 宅地 | Overview and notices その他概要・特記事項 | | Contact: Kobayashi 詳尚, Building confirmation number: KS113-0110-02830 担当者:小林 詳尚、建築確認番号:KS113-0110-02830 | Company profile 会社概要 | | <Mediation> Governor of Aichi Prefecture (2) No. 020756 (Ltd.) Earl planner ・ Solutions Toyohashi shop Yubinbango441-8011 Toyohashi, Aichi Prefecture Komoguchi cho 3-95 fifth Fukumarubiru 1E <仲介>愛知県知事(2)第020756号(株)アールプランナー・ソリューションズ豊橋店〒441-8011 愛知県豊橋市菰口町3-95第五フクマルビル1E |
Local appearance photo現地外観写真 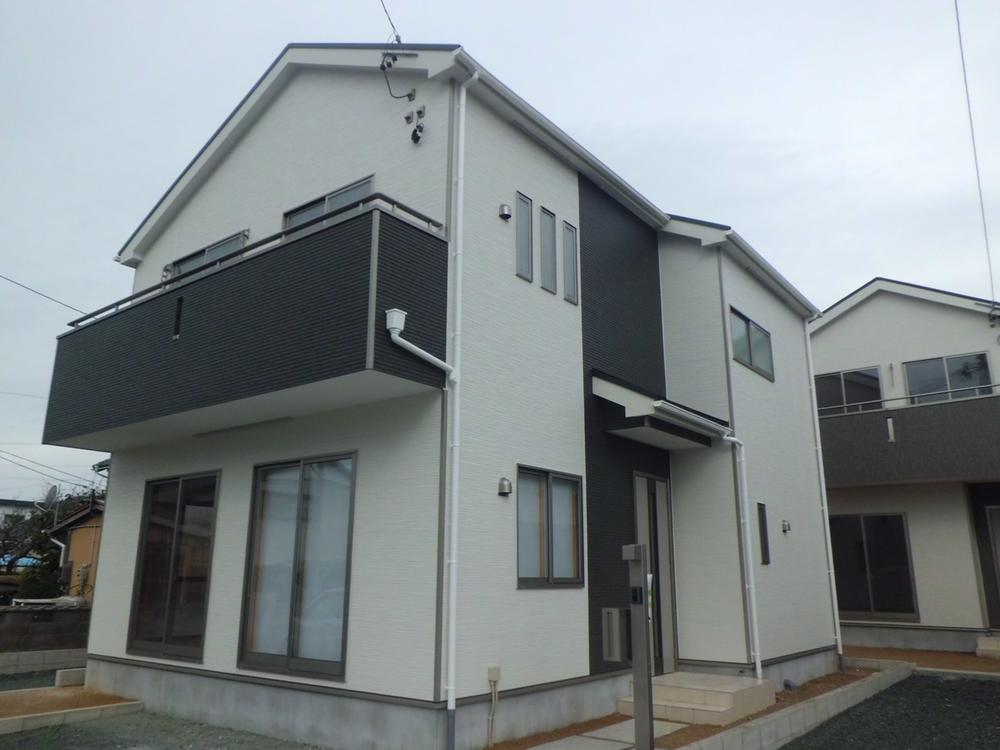 ■ ■ □ It was completed □ ■ ■ □ Weekday ・ Your visit is possible at any time regardless of Saturdays, Sundays, and holidays □ ■ ■ ◆ Please tell us your desired date feel free to. ◆ Time of your visit to, Also accepts mortgage counseling. ◆ Surrounding properties also will guide you.
■■□完成しました□■■□平日・土日祝問わず随時ご見学可能です□■■ ◆ご希望日をお気軽にお申し付けください。◆ご見学時に、住宅ローン相談も受け付けます。◆周辺物件もご案内致します。
The entire compartment Figure全体区画図 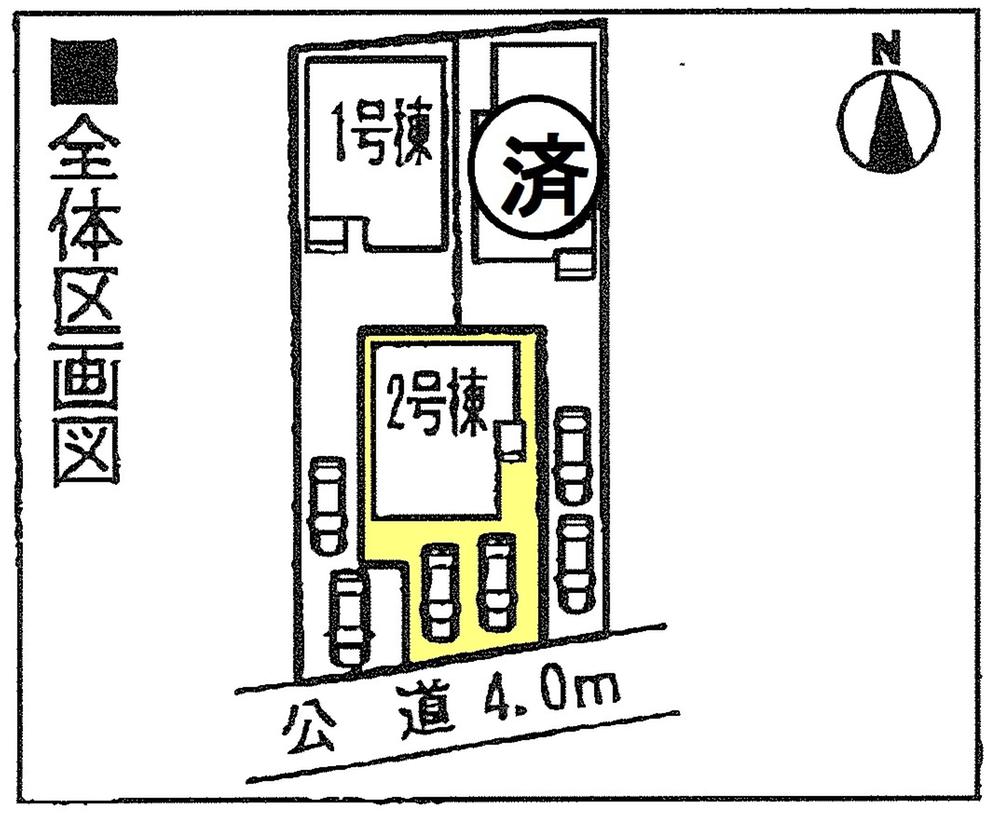 Two car space ※ By vehicle type
カースペース2台
※車種による
Floor plan間取り図 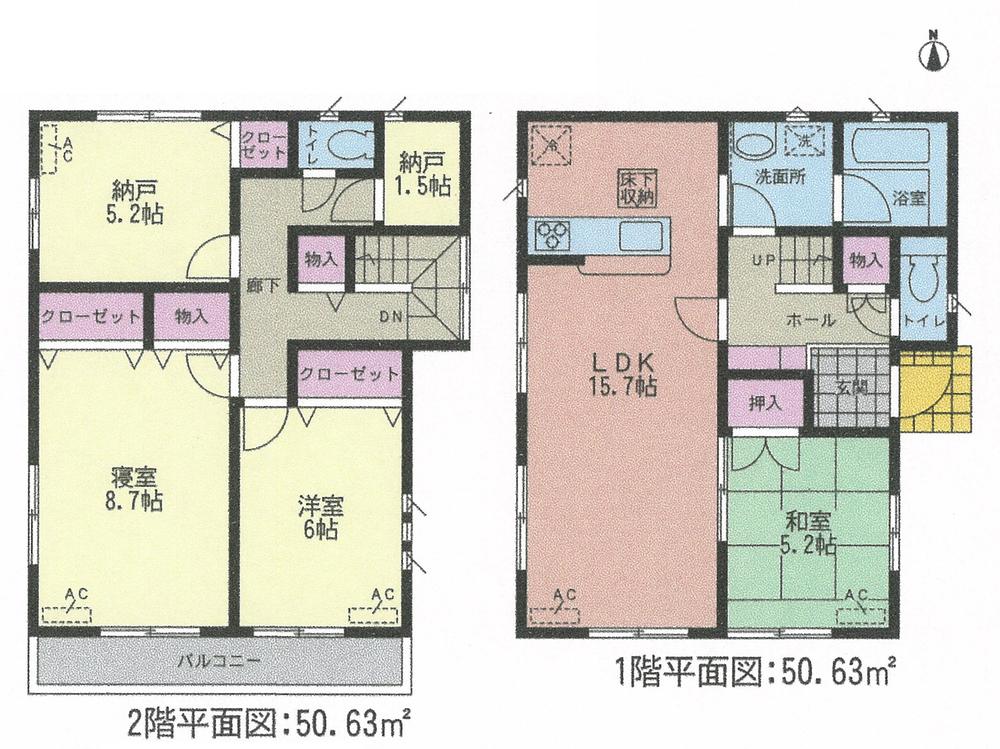 (Building 2), Price 22,900,000 yen, 3LDK+S, Land area 118.51 sq m , Building area 101.26 sq m
(2号棟)、価格2290万円、3LDK+S、土地面積118.51m2、建物面積101.26m2
Kitchenキッチン 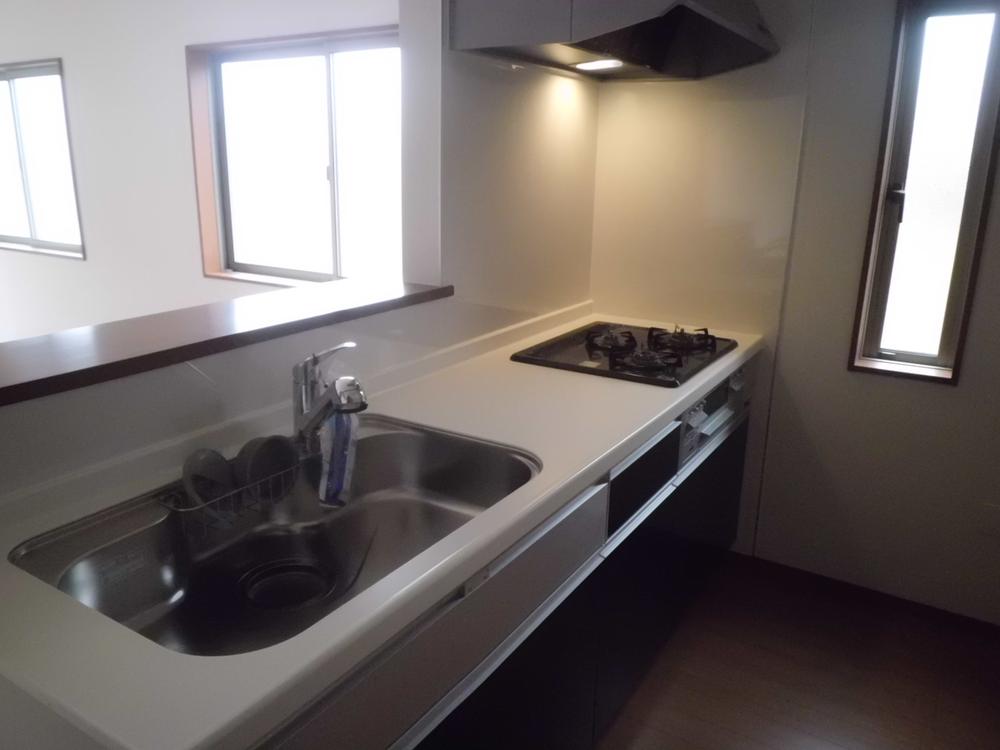 ☆ Face-to-face kitchen ☆ Three-necked stove ☆
☆対面キッチン☆三口コンロ☆
Bathroom浴室 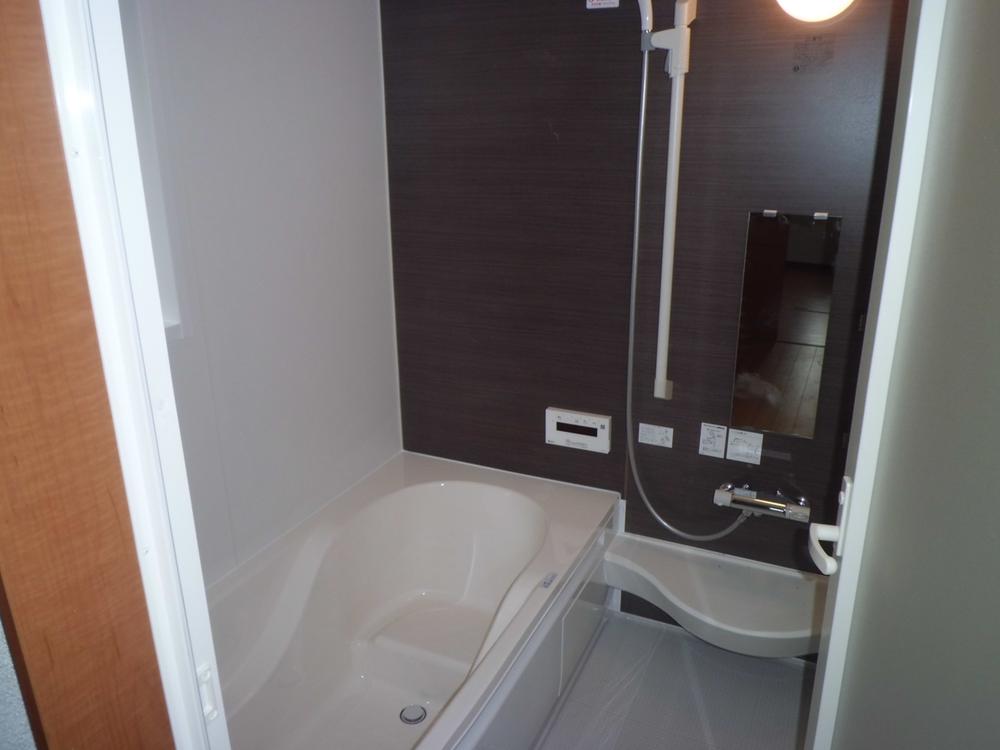 ☆ unit bus ☆ Hitotsubo type ☆
☆ユニットバス☆一坪タイプ☆
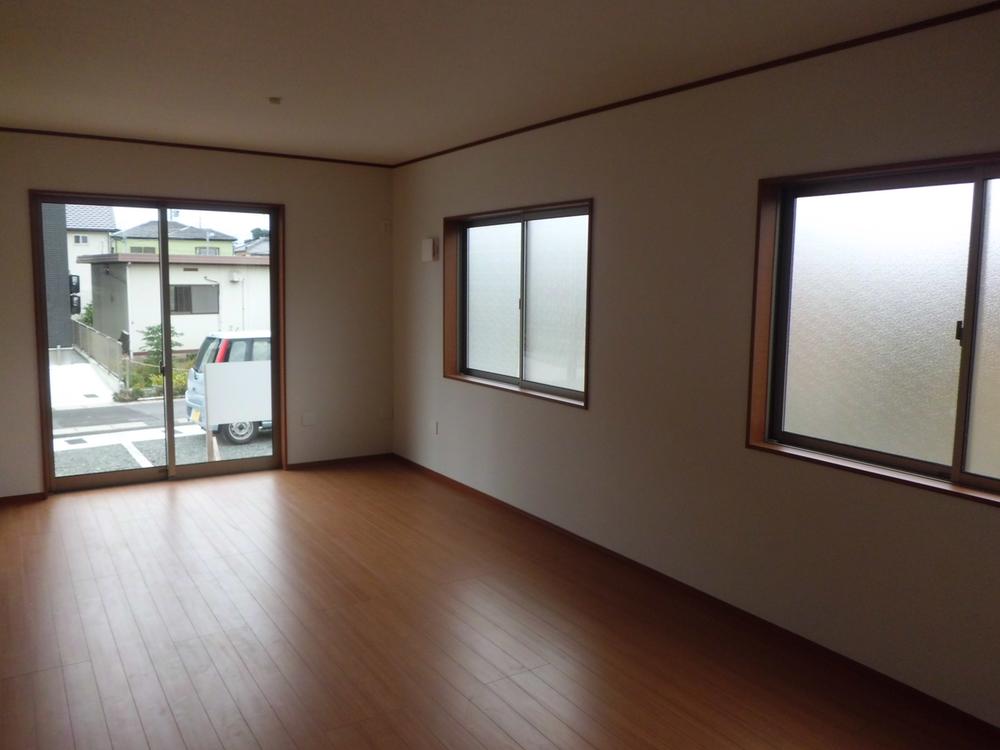 Living
リビング
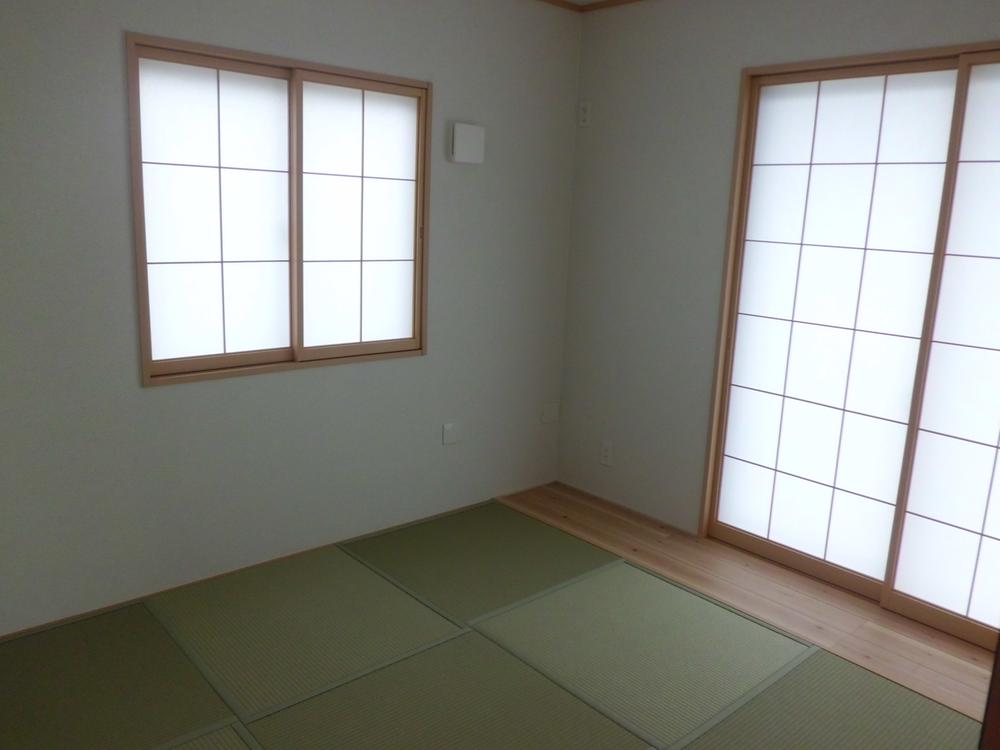 Non-living room
リビング以外の居室
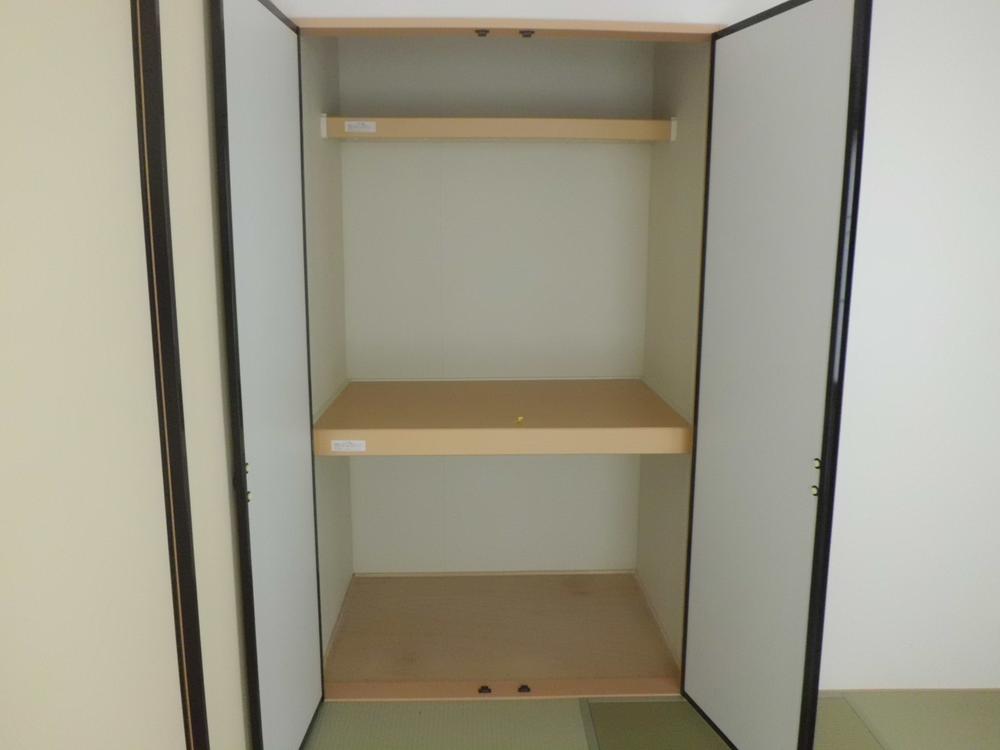 Receipt
収納
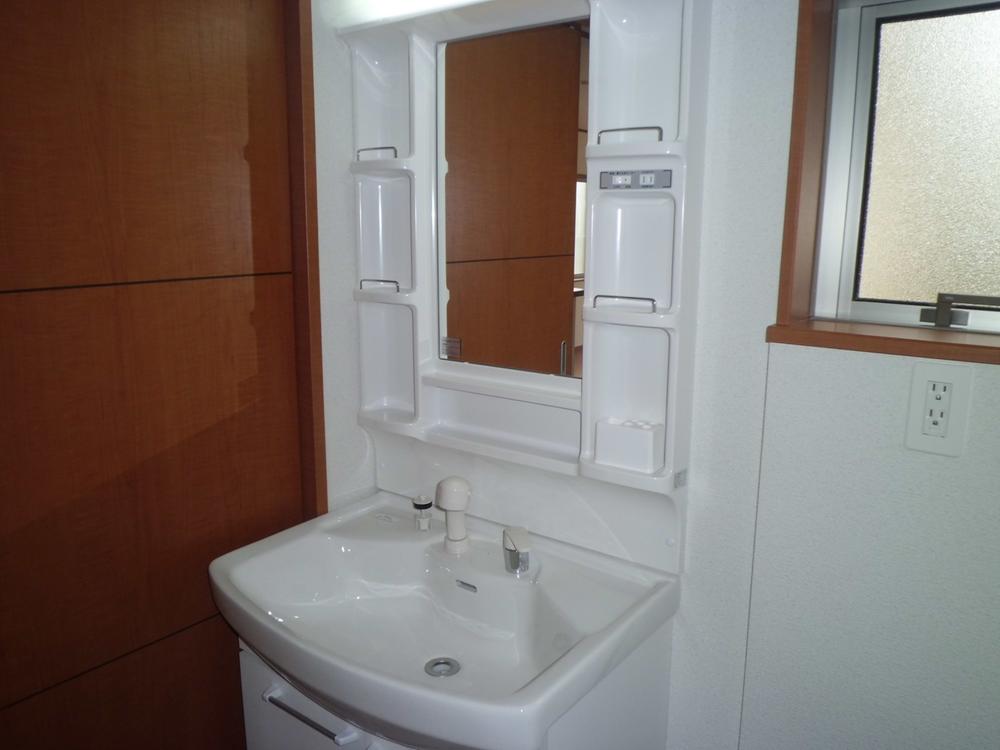 Wash basin, toilet
洗面台・洗面所
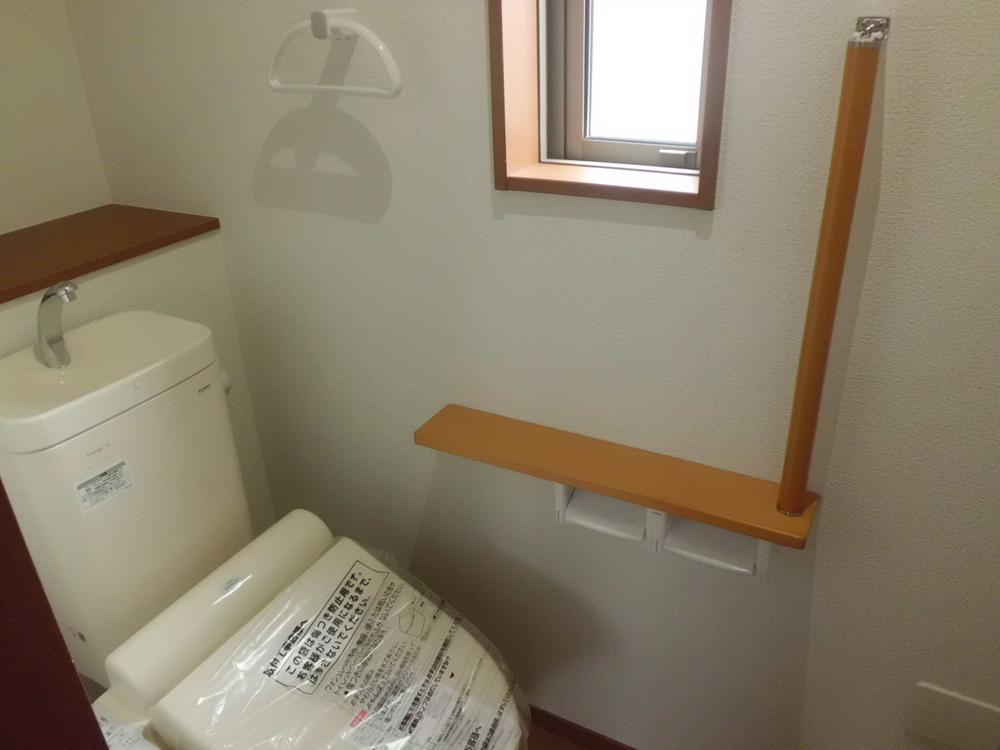 Toilet
トイレ
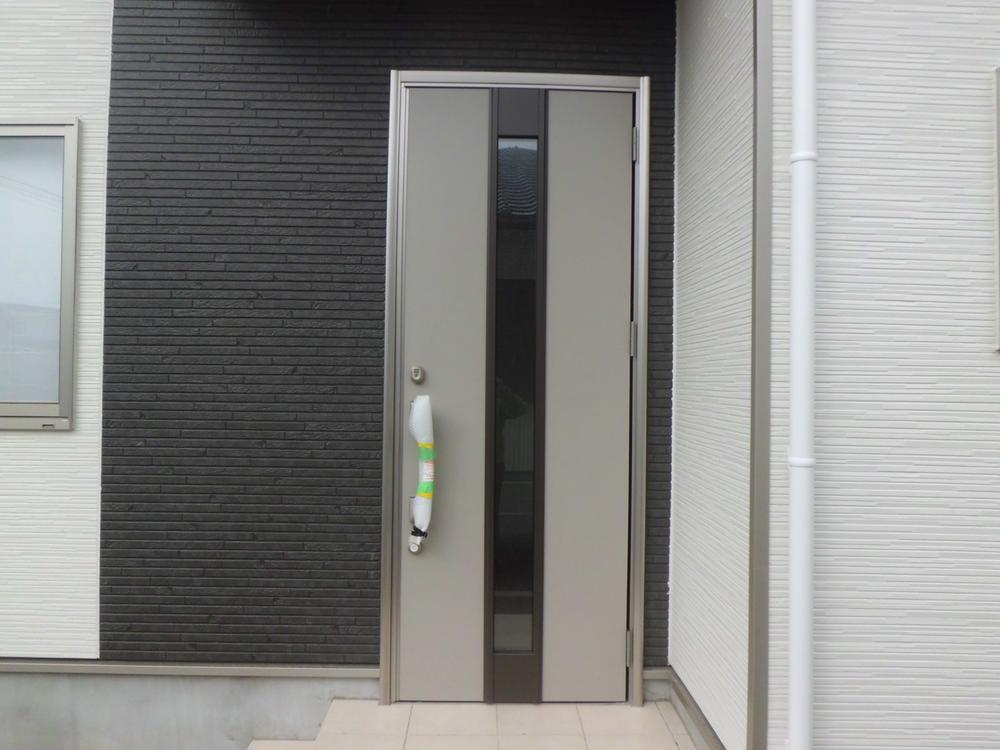 Entrance
玄関
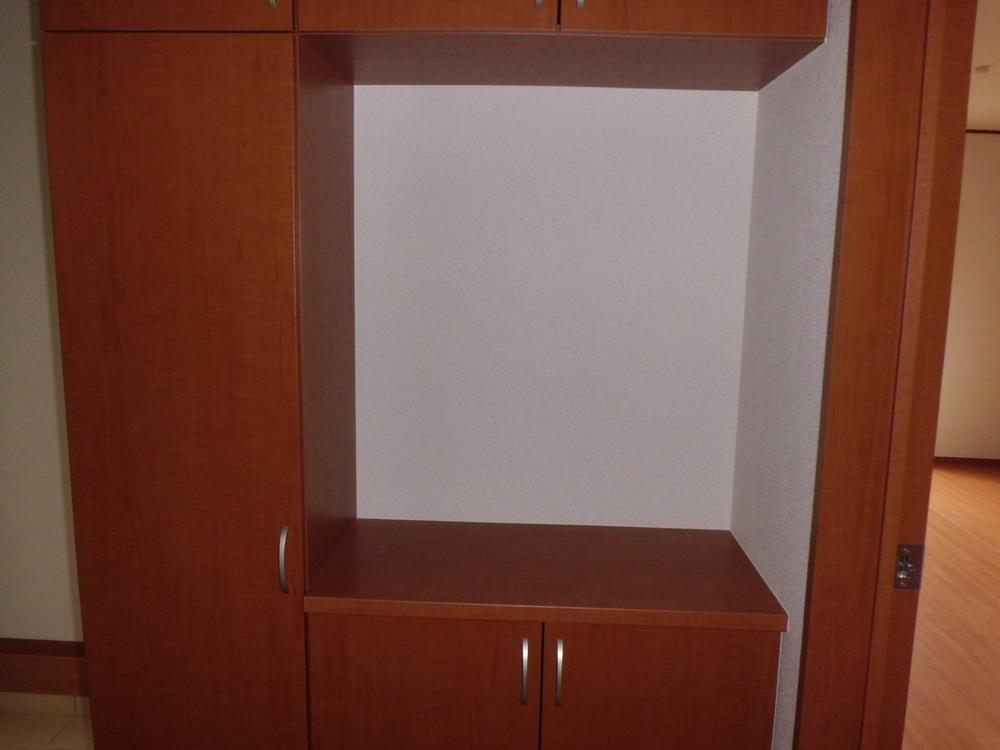 Receipt
収納
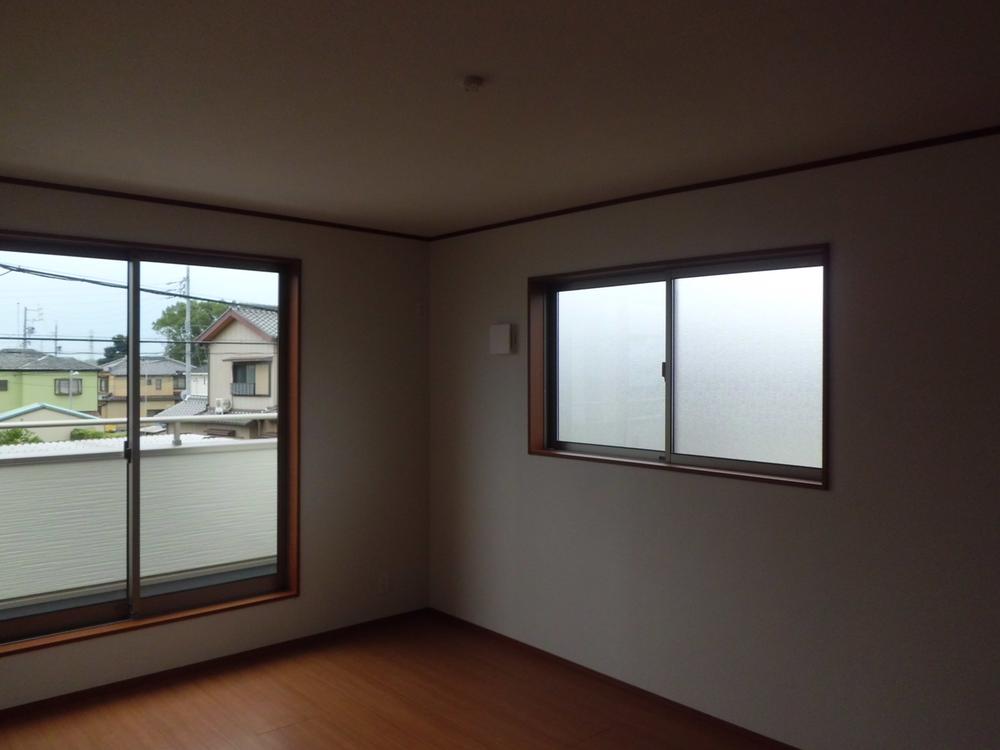 Non-living room
リビング以外の居室
Receipt収納 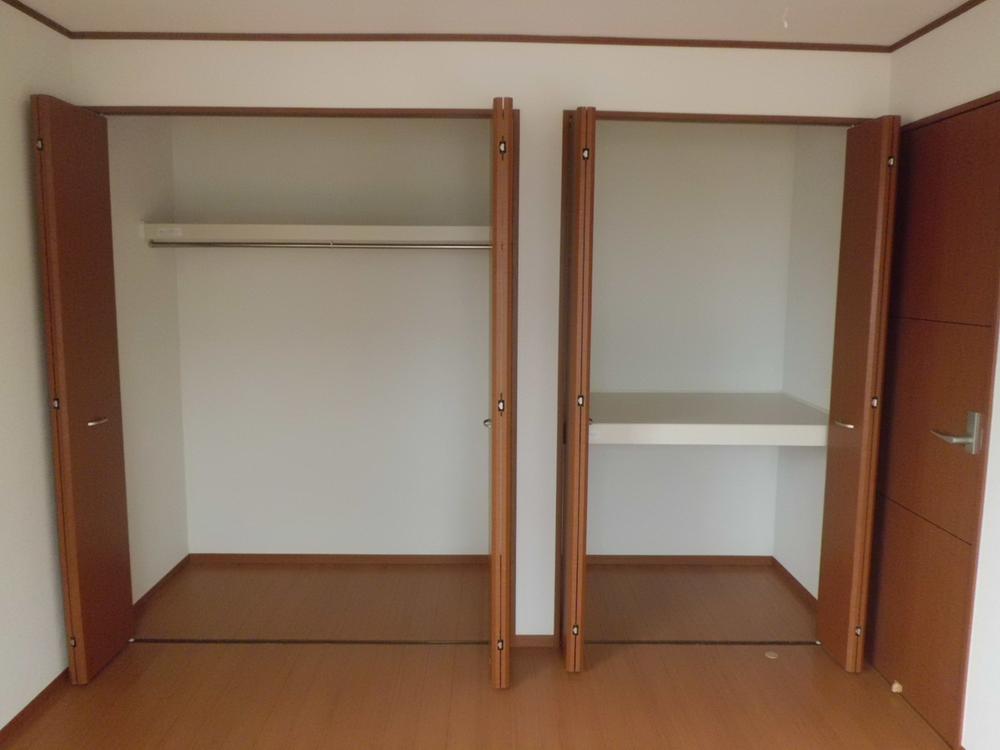 Indoor (10 May 2013) Shooting
室内(2013年10月)撮影
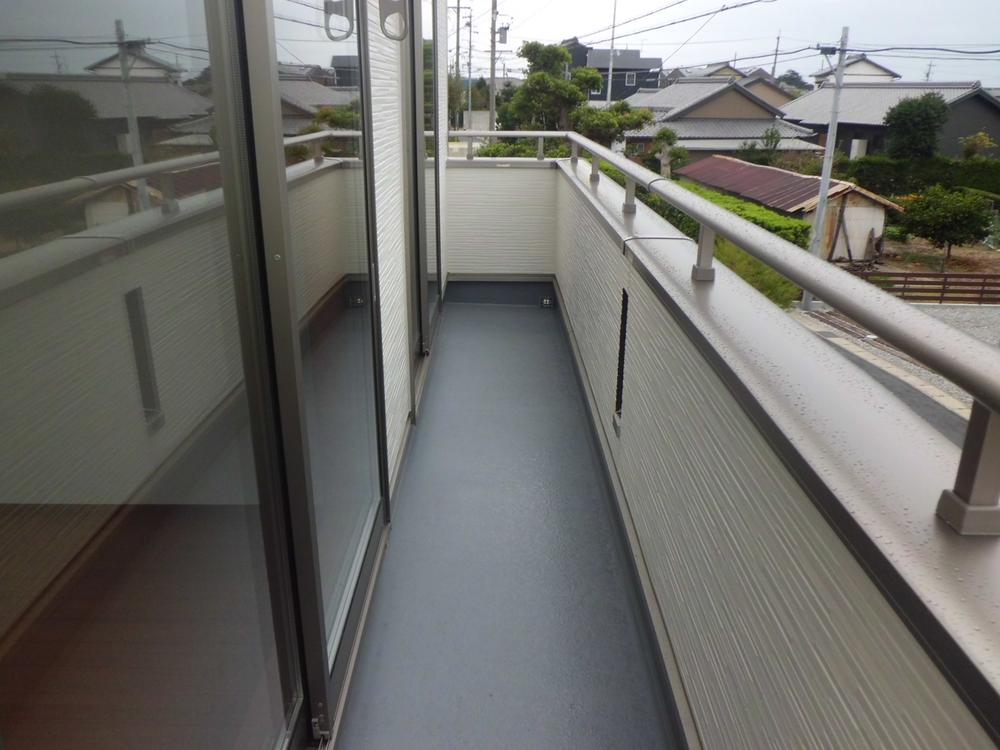 Balcony
バルコニー
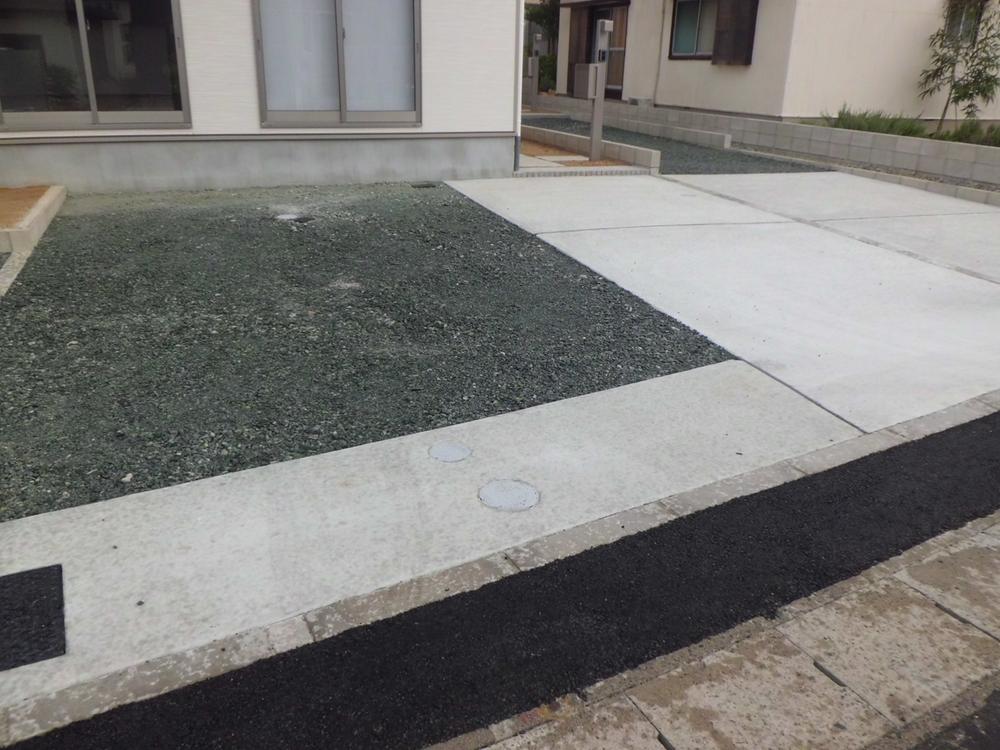 Parking lot
駐車場
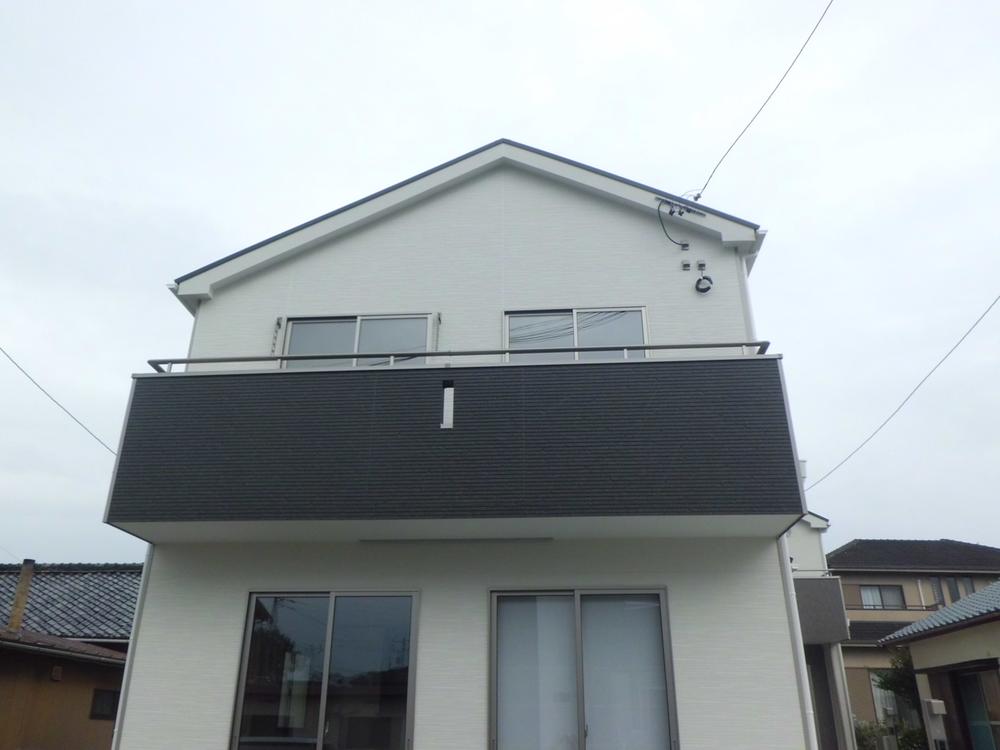 Other
その他
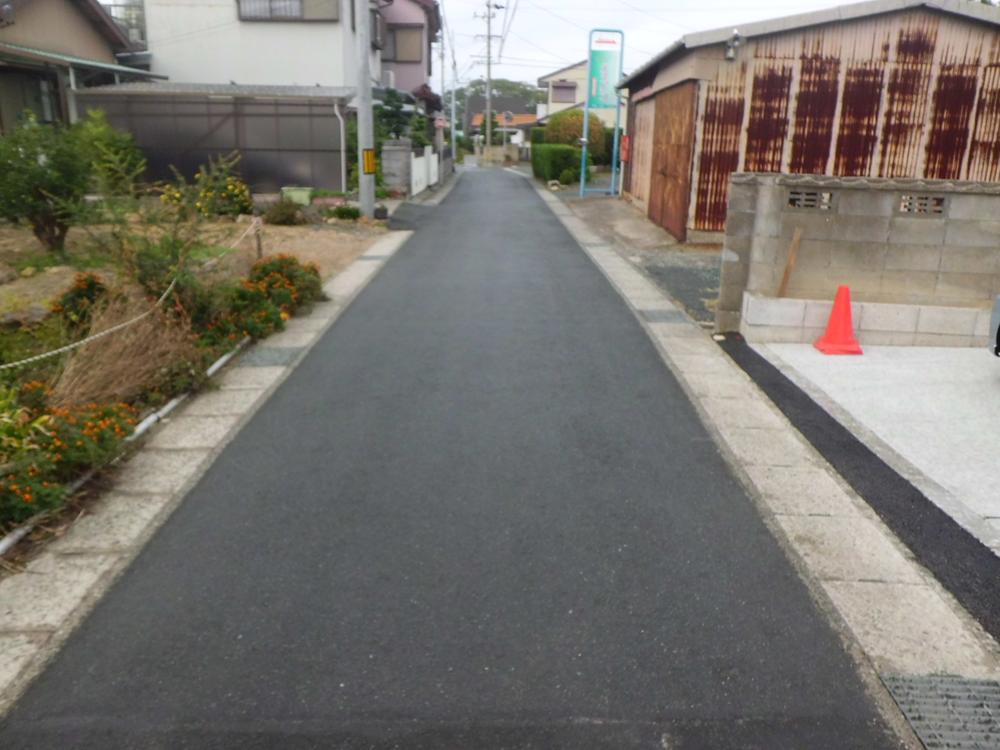 Local photos, including front road
前面道路含む現地写真
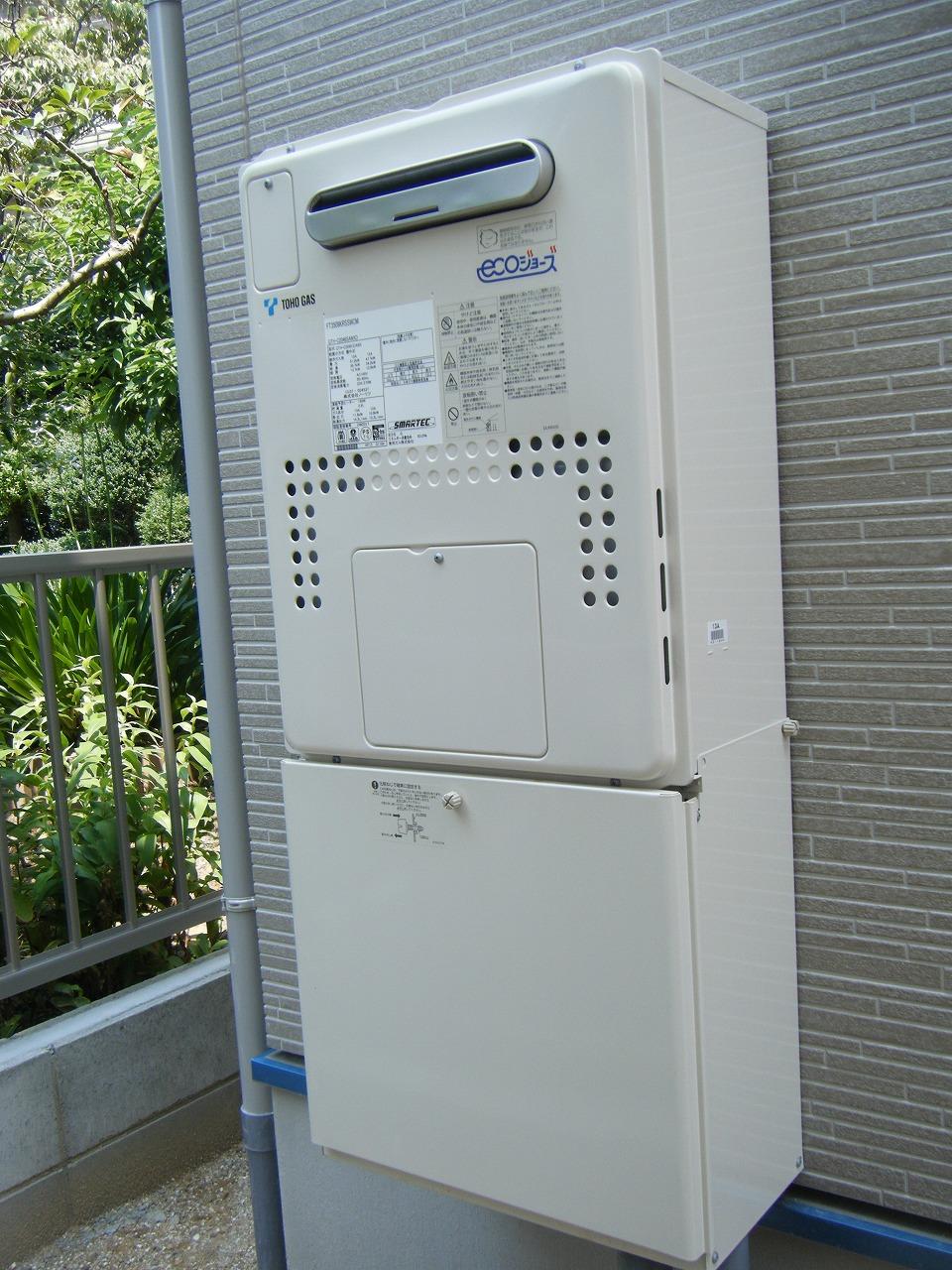 Other Equipment
その他設備
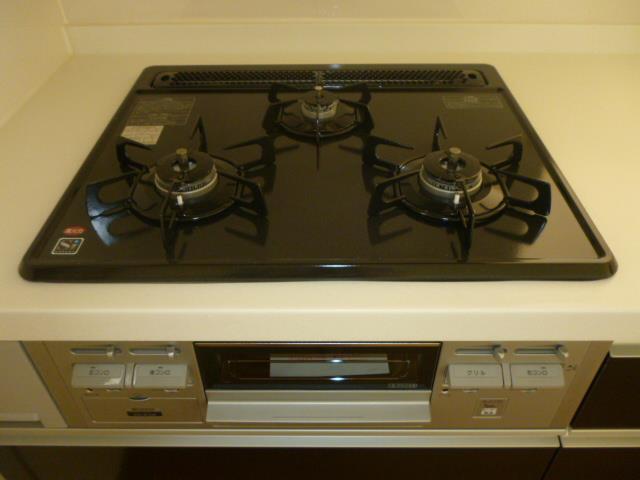 Other Equipment
その他設備
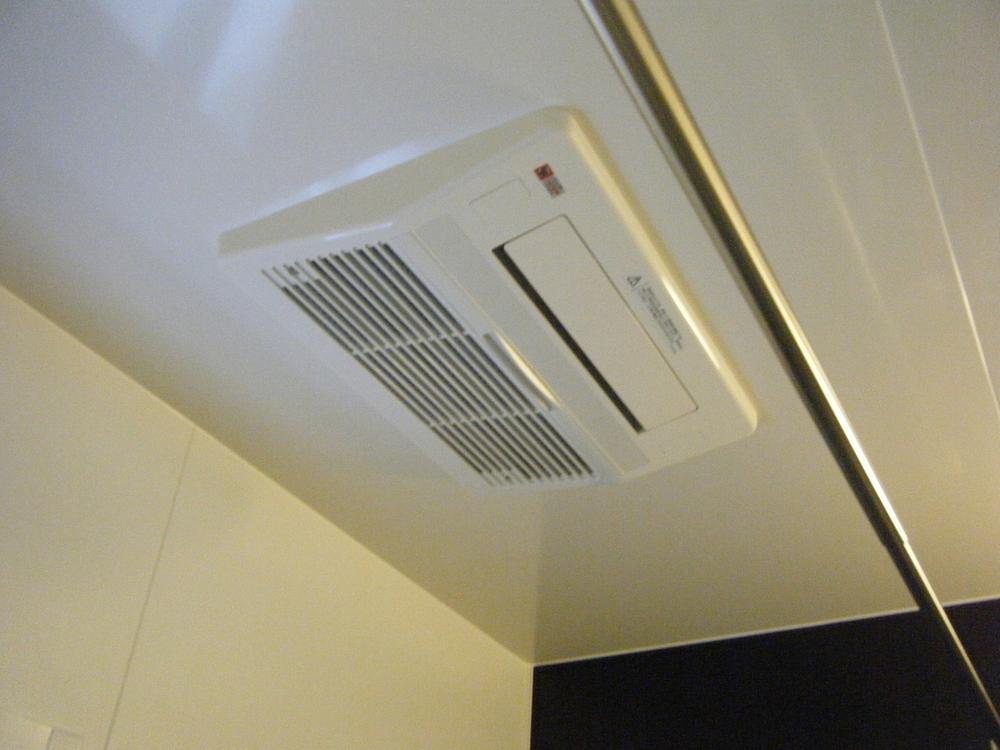 Other Equipment
その他設備
Location
|






















