New Homes » Tokai » Aichi Prefecture » Toyohashi
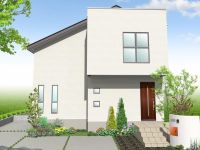 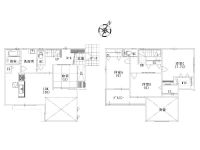
| | Toyohashi, Aichi Prefecture 愛知県豊橋市 |
| Bus "Fujisawa-cho" walk 5 minutes バス「藤沢町」歩5分 |
| A bright house blow with a blow-LDK, Washroom with a space, Easy-to-use wide balcony, Of spacious commitment walk-in closet is located Designer House 吹抜のある明るい家吹抜けのあるLDK、ゆとりのある洗面所、使い勝手の良いワイドバルコニー、広々ウォーク イン クローゼットが配置されたこだわりのデザイナーズハウス |
| Living environment beautiful city life convenience facilities in the readjustment areas are aligned ☆ Shioda until the elementary school a 5-minute walk! A 5-minute walk from the Kotobuki Izumidera Izumi kindergarten! Walk up to Shiozaki park 4 minutes! It is conveniently located in mom raising children ('∀ `*) Ito-Yokado an 8-minute walk away! An 8-minute walk from the cedar pharmacy! Walk to the field 11 minutes! Also close with the following equipment Ease daily shopping (* ^ ▽ ^ *) does not pollute the air, Friendly to the body [Floor heating] Gas prices saving [Eco Jaws] Always clean, Warm even in winter [Except with bacteria ion bathroom heating dryer] Beautifying effect preeminent [Mist sauna] [illumination] [curtain] [LDK Air Conditioning] 区画整理地内の美しい町並み生活利便施設が揃った住環境☆汐田小学校まで徒歩5分!寿泉寺いずみ幼稚園まで徒歩5分!汐崎公園まで徒歩4分!子育て中のママに便利な立地です(´∀`*)イトーヨーカドーまで徒歩8分!スギ薬局まで徒歩8分!フィールまで徒歩11分!毎日のお買い物も近くてラクラク以下の設備がついています(*^▽^*)空気を汚さず、体に優しい【床暖房】ガス代節約【エコジョーズ】いつも清潔、冬でもポカポカ【除菌イオン付浴室暖房乾燥機】美肌効果抜群【ミストサウナ】【照明】【カーテン】【LDKエアコン】 |
Features pickup 特徴ピックアップ | | Pre-ground survey / Parking two Allowed / LDK20 tatami mats or more / Super close / It is close to the city / System kitchen / Bathroom Dryer / Yang per good / All room storage / A quiet residential area / Around traffic fewer / Or more before road 6m / Japanese-style room / Mist sauna / Washbasin with shower / Face-to-face kitchen / Wide balcony / 3 face lighting / Toilet 2 places / Bathroom 1 tsubo or more / 2-story / South balcony / Zenshitsuminami direction / Otobasu / Warm water washing toilet seat / Nantei / Underfloor Storage / The window in the bathroom / Atrium / TV monitor interphone / Ventilation good / Walk-in closet / Water filter / City gas / Maintained sidewalk / Floor heating / Readjustment land within 地盤調査済 /駐車2台可 /LDK20畳以上 /スーパーが近い /市街地が近い /システムキッチン /浴室乾燥機 /陽当り良好 /全居室収納 /閑静な住宅地 /周辺交通量少なめ /前道6m以上 /和室 /ミストサウナ /シャワー付洗面台 /対面式キッチン /ワイドバルコニー /3面採光 /トイレ2ヶ所 /浴室1坪以上 /2階建 /南面バルコニー /全室南向き /オートバス /温水洗浄便座 /南庭 /床下収納 /浴室に窓 /吹抜け /TVモニタ付インターホン /通風良好 /ウォークインクロゼット /浄水器 /都市ガス /整備された歩道 /床暖房 /区画整理地内 | Price 価格 | | 34,300,000 yen 3430万円 | Floor plan 間取り | | 4LDK 4LDK | Units sold 販売戸数 | | 1 units 1戸 | Total units 総戸数 | | 6 units 6戸 | Land area 土地面積 | | 142.16 sq m (measured) 142.16m2(実測) | Building area 建物面積 | | 113.46 sq m 113.46m2 | Completion date 完成時期(築年月) | | January 2014 will 2014年1月予定 | Address 住所 | | Toyohashi, Aichi Prefecture Muro-cho Matsuhigashi 愛知県豊橋市牟呂町字松東 | Traffic 交通 | | Bus "Fujisawa-cho" walk 5 minutes JR Tokaido Line "Toyohashi" walk 37 minutes
Nagoyahonsen Meitetsu "Toyohashi" walk 37 minutes バス「藤沢町」歩5分JR東海道本線「豊橋」歩37分
名鉄名古屋本線「豊橋」歩37分
| Related links 関連リンク | | [Related Sites of this company] 【この会社の関連サイト】 | Contact お問い合せ先 | | (Ltd.) Sanyohousingnagoya Nagoya South Branch TEL: 0800-808-9022 [Toll free] mobile phone ・ Also available from PHS
Caller ID is not notified
Please contact the "saw SUUMO (Sumo)"
If it does not lead, If the real estate company (株)サンヨーハウジング名古屋名古屋南支店TEL:0800-808-9022【通話料無料】携帯電話・PHSからもご利用いただけます
発信者番号は通知されません
「SUUMO(スーモ)を見た」と問い合わせください
つながらない方、不動産会社の方は
| Building coverage, floor area ratio 建ぺい率・容積率 | | Kenpei rate: 60%, Volume ratio: 200% 建ペい率:60%、容積率:200% | Time residents 入居時期 | | February 2014 schedule 2014年2月予定 | Land of the right form 土地の権利形態 | | Ownership 所有権 | Structure and method of construction 構造・工法 | | Wooden 2-story (framing method) 木造2階建(軸組工法) | Use district 用途地域 | | One dwelling 1種住居 | Land category 地目 | | Rice field 田 | Other limitations その他制限事項 | | Agricultural Land Act notification requirements 農地法届出要 | Overview and notices その他概要・特記事項 | | Building confirmation number: No. H25 confirmation architecture Love Kenjuse No. 22801 建築確認番号:第H25確認建築愛建住セ22801号 | Company profile 会社概要 | | <Seller> Minister of Land, Infrastructure and Transport (4) No. 005803 (Ltd.) Sanyohousingnagoya Nagoya south branch Yubinbango458-0037 Nagoya, Aichi Prefecture Midori Ward Shiomigaoka 2-3 <売主>国土交通大臣(4)第005803号(株)サンヨーハウジング名古屋名古屋南支店〒458-0037 愛知県名古屋市緑区潮見が丘2-3 |
Rendering (appearance)完成予想図(外観) 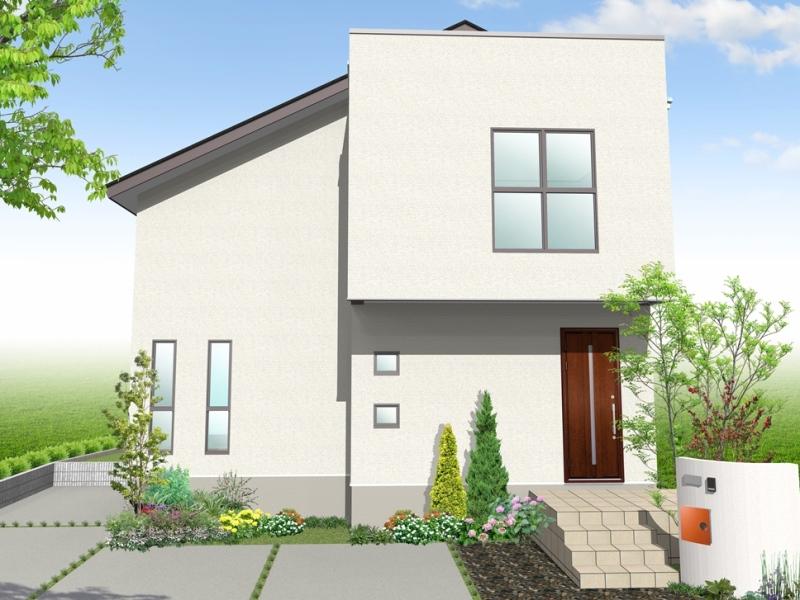 No. 6 areas Rendering Perth
6号地 完成予想パース
Floor plan間取り図 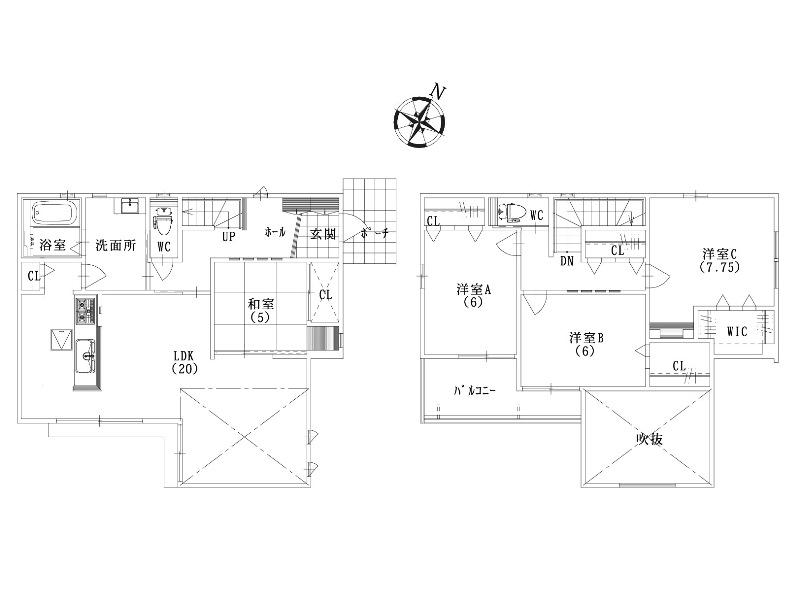 (No. 6 locations), Price 34,300,000 yen, 4LDK, Land area 142.16 sq m , Building area 113.46 sq m
(6号地)、価格3430万円、4LDK、土地面積142.16m2、建物面積113.46m2
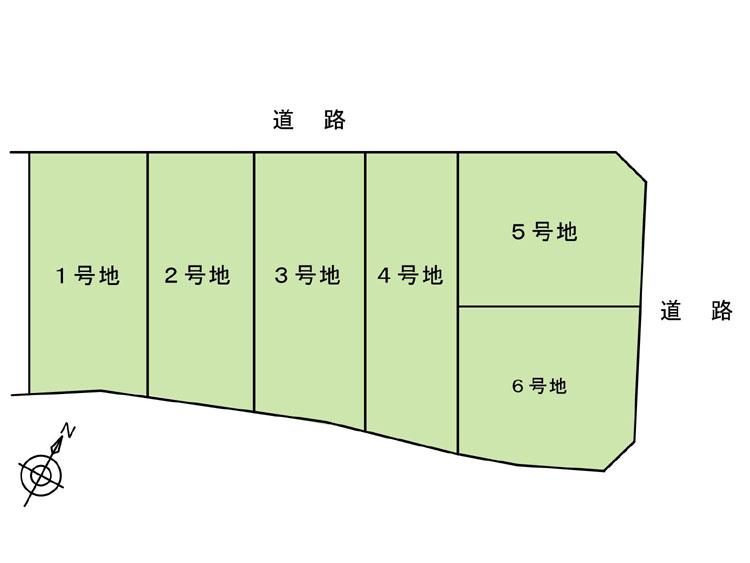 The entire compartment Figure
全体区画図
Local photos, including front road前面道路含む現地写真 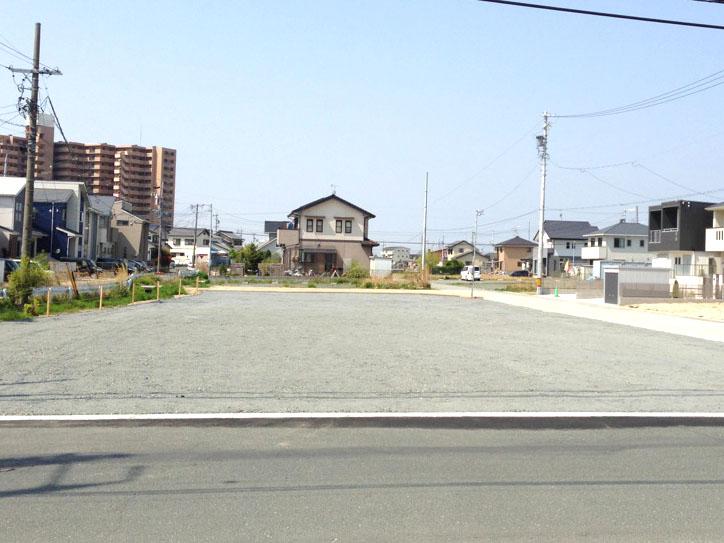 Local (April 2013) Shooting
現地(2013年4月)撮影
Livingリビング 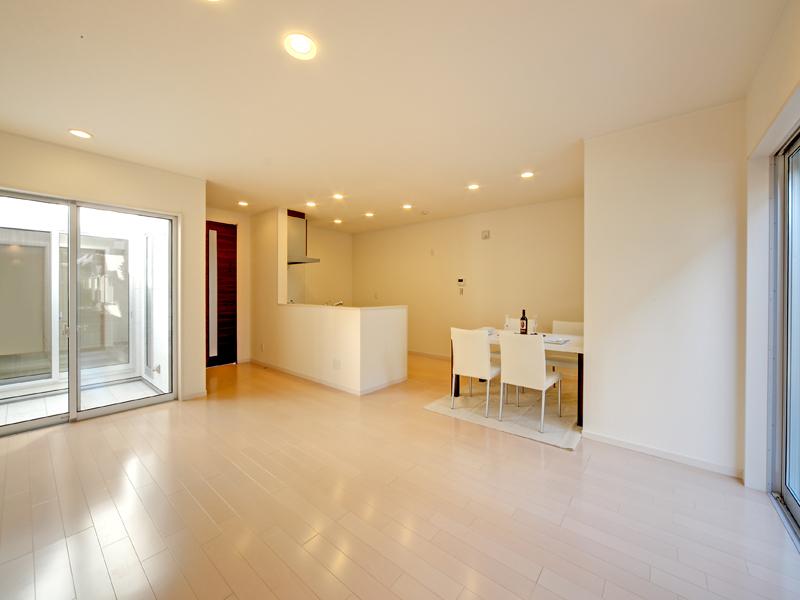 LDK (unfinished because, Same specifications photo)
LDK(未完成の為、同仕様写真)
Kitchenキッチン 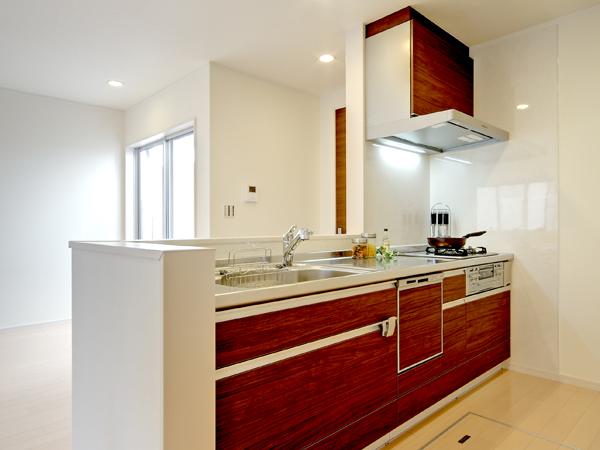 Kitchen (unfinished because, Same specifications photo)
キッチン(未完成の為、同仕様写真)
Bathroom浴室 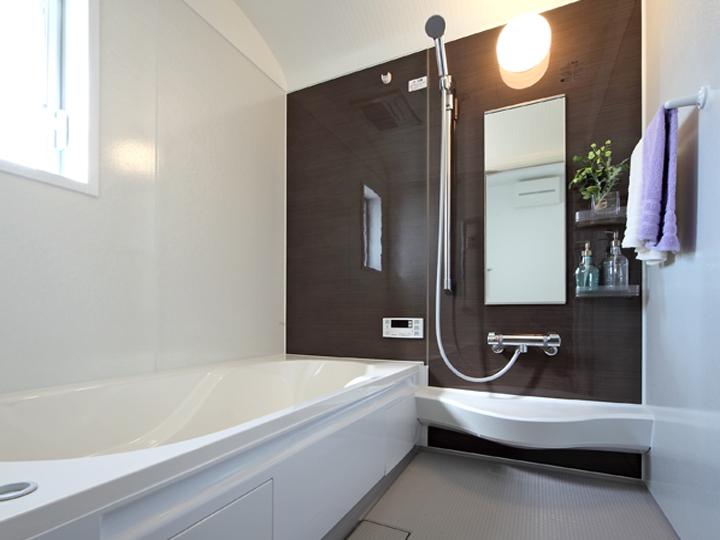 Bathroom (unfinished because, Same specifications photo)
浴室(未完成の為、同仕様写真)
Non-living roomリビング以外の居室 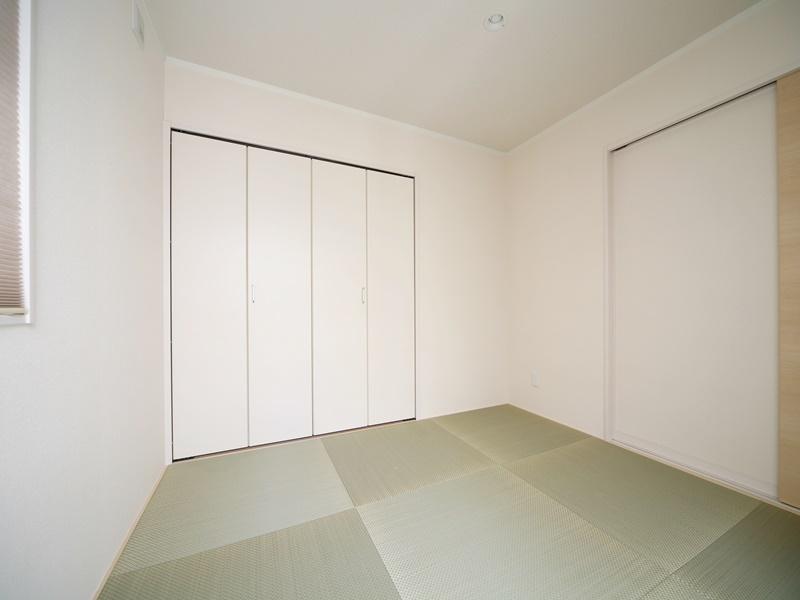 Japanese-style room (unfinished because, Same specifications photo)
和室(未完成の為、同仕様写真)
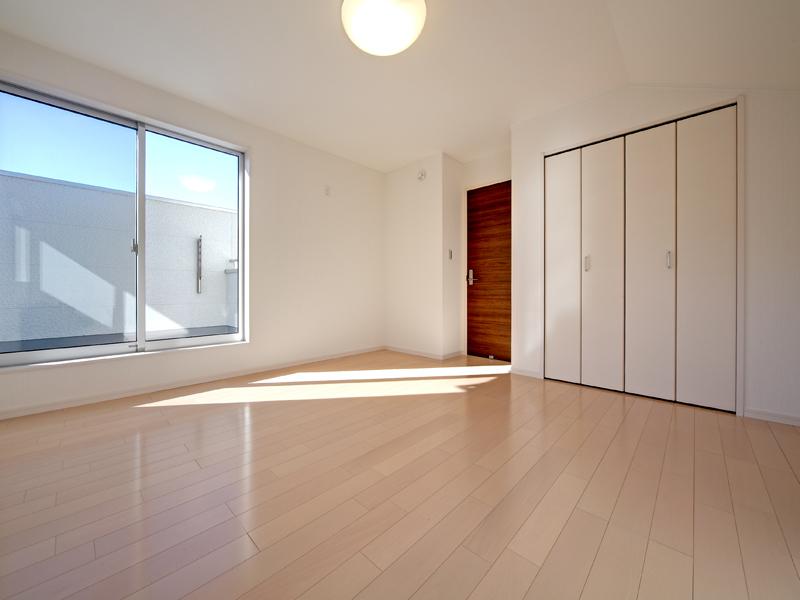 Western-style (unfinished because, Same specifications photo)
洋室(未完成の為、同仕様写真)
Receipt収納 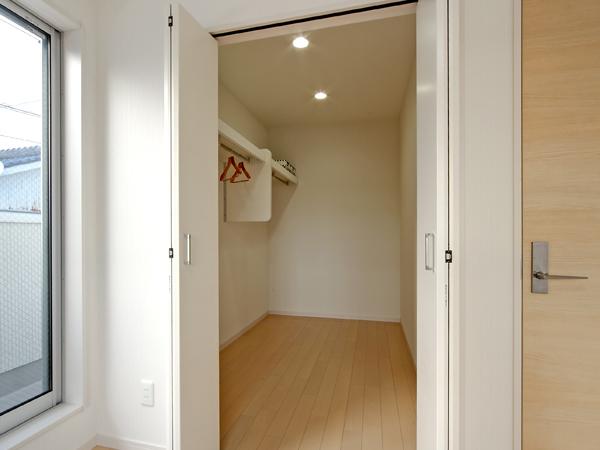 Walk-in Closet (unfinished because, Same specifications photo)
ウォークイン クローゼット(未完成の為、同仕様写真)
Balconyバルコニー 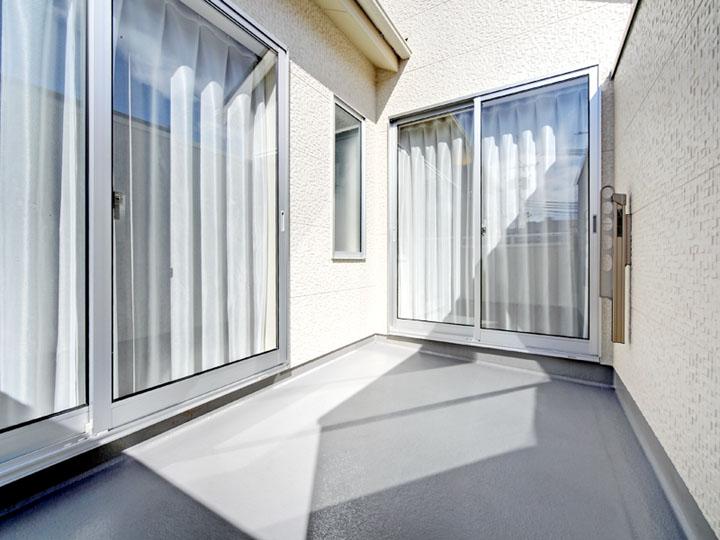 Balcony (unfinished because, Same specifications photo)
バルコニー(未完成の為、同仕様写真)
Kindergarten ・ Nursery幼稚園・保育園 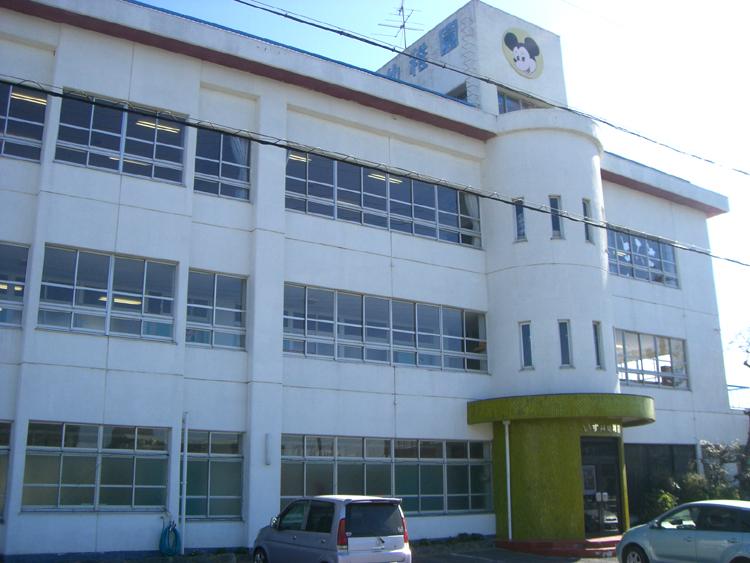 Kotobuki Izumidera Izumi to kindergarten 400m
寿泉寺いずみ幼稚園まで400m
Primary school小学校 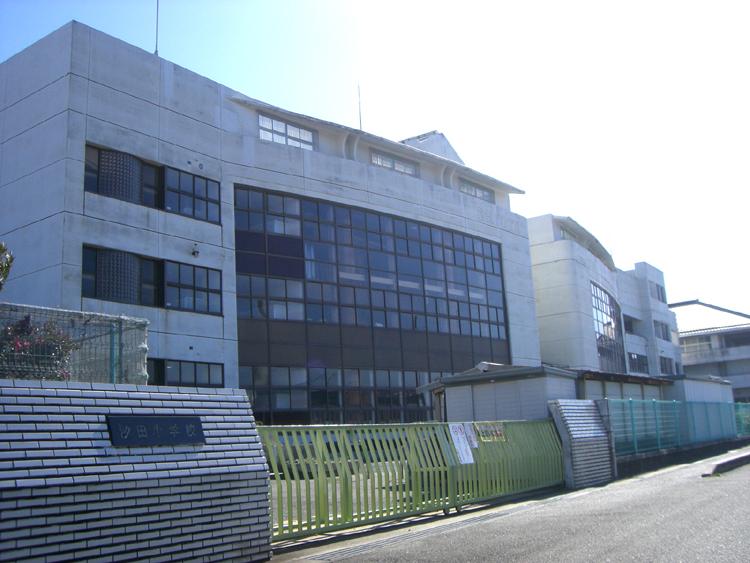 Shioda to elementary school 400m
汐田小学校まで400m
Shopping centreショッピングセンター 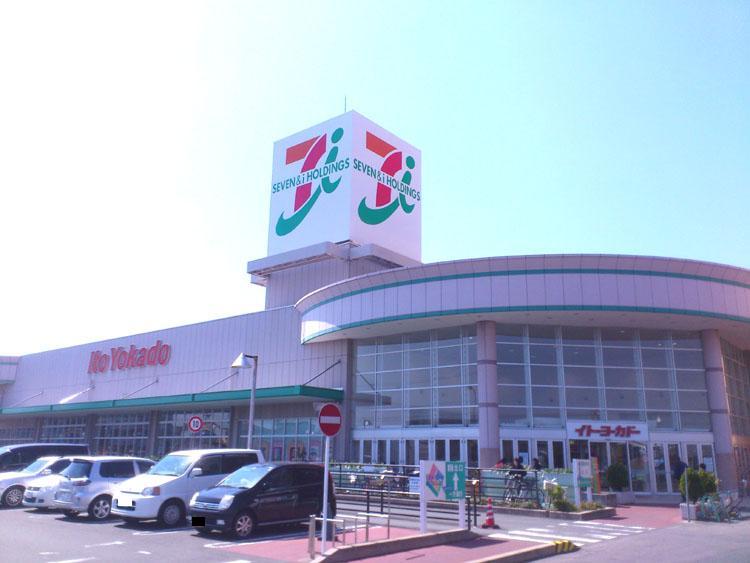 Ito-Yokado to (Toyohashi shop) 580m
イトーヨーカドー(豊橋店)まで580m
Supermarketスーパー 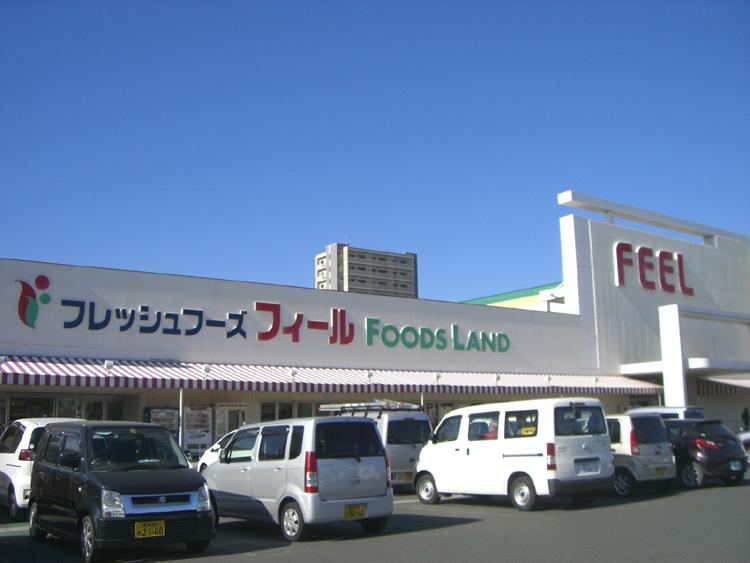 880m to feel (Foods land Toyohashi)
フィール(フーズランドとよはし)まで880m
Other Environmental Photoその他環境写真 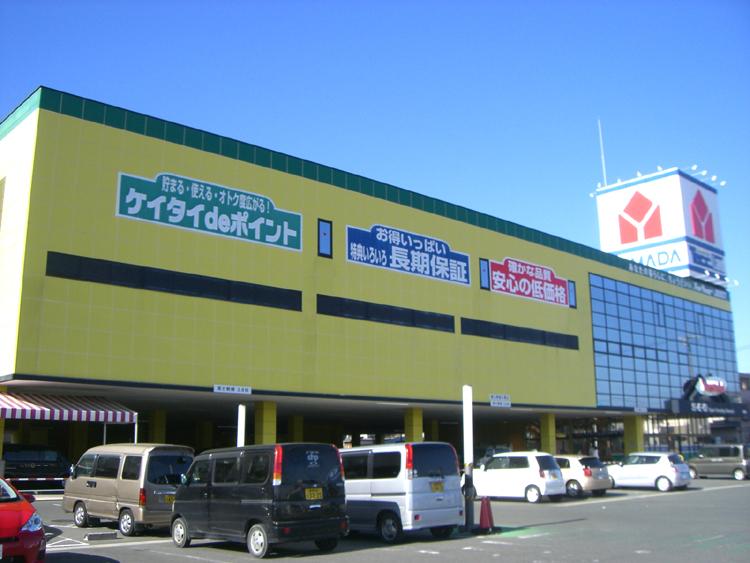 Yamada Denki to (Tecc Land Toyohashi shop) 960m
ヤマダ電機(テックランド豊橋店)まで960m
Park公園 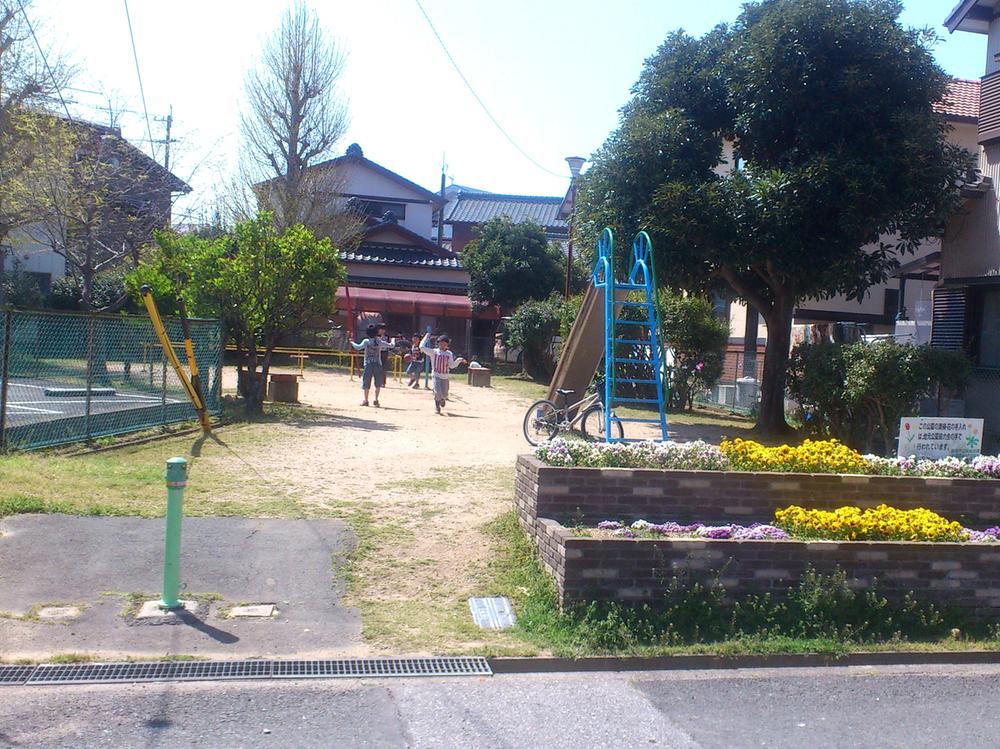 320m to Shiozaki park
汐崎公園まで320m
Station駅 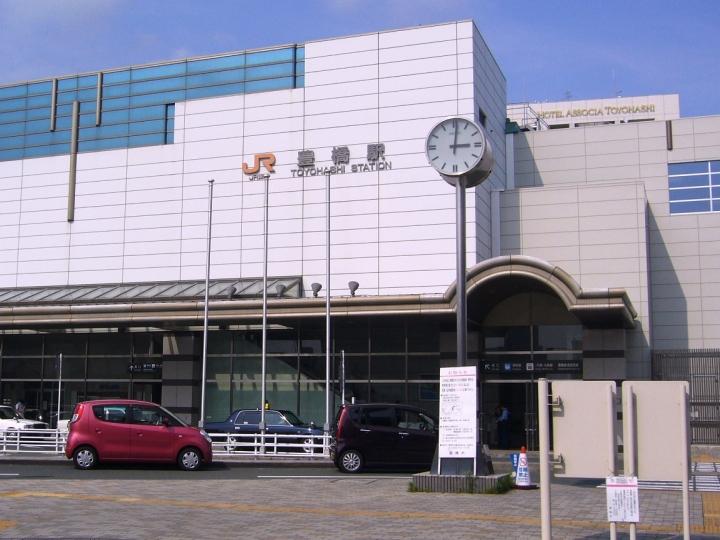 JR ・ 2950m to Meitetsu "Toyohashi" station
JR・名鉄「豊橋」駅まで2950m
Exhibition hall / Showroom展示場/ショウルーム 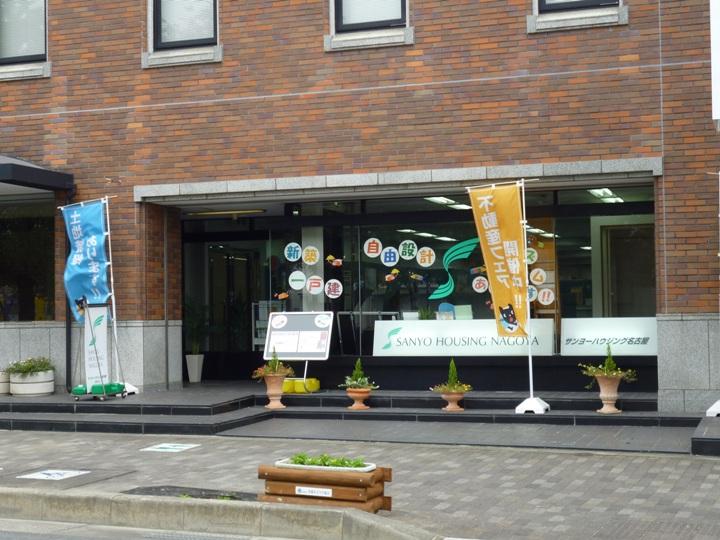 Toyohashi branch is near Toyohashi City Hall.
豊橋支店は豊橋市役所近くにあります。
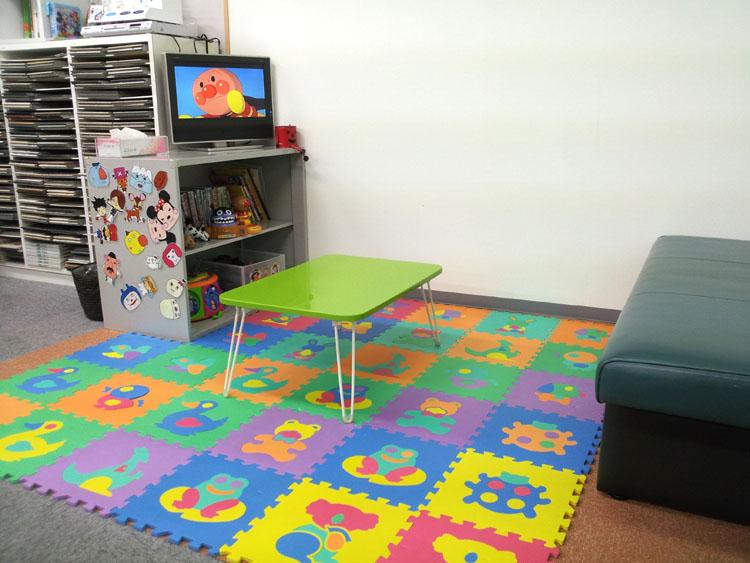 We offer a children's room.
キッズルームをご用意しております。
Otherその他 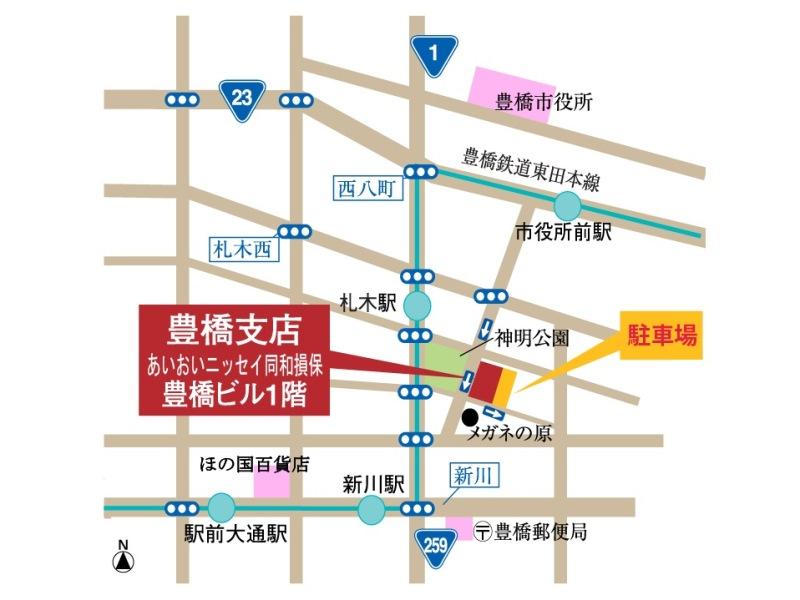 Toyohashi branch map
豊橋支店 地図
Location
| 





















