New Homes » Tokai » Aichi Prefecture » Toyohashi
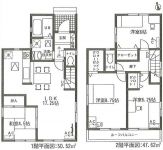 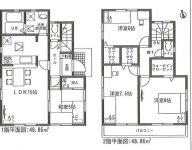
| | Toyohashi, Aichi Prefecture 愛知県豊橋市 |
| Toyohashi Railroad Azumadahonsen "Akaiwa mouth" walk 11 minutes 豊橋鉄道東田本線「赤岩口」歩11分 |
Features pickup 特徴ピックアップ | | Corresponding to the flat-35S / Pre-ground survey / Parking two Allowed / Fiscal year Available / Energy-saving water heaters / System kitchen / Bathroom Dryer / All room storage / LDK15 tatami mats or more / Japanese-style room / Washbasin with shower / Toilet 2 places / Bathroom 1 tsubo or more / 2-story / South balcony / Double-glazing / Warm water washing toilet seat / The window in the bathroom / Water filter / City gas フラット35Sに対応 /地盤調査済 /駐車2台可 /年度内入居可 /省エネ給湯器 /システムキッチン /浴室乾燥機 /全居室収納 /LDK15畳以上 /和室 /シャワー付洗面台 /トイレ2ヶ所 /浴室1坪以上 /2階建 /南面バルコニー /複層ガラス /温水洗浄便座 /浴室に窓 /浄水器 /都市ガス | Price 価格 | | 23,300,000 yen ~ 25,300,000 yen 1 Building 23,300,000 yen, Building 2 25,300,000 yen 2330万円 ~ 2530万円1号棟 2330万円、2号棟 2530万円 | Floor plan 間取り | | 4LDK 4LDK | Units sold 販売戸数 | | 2 units 2戸 | Total units 総戸数 | | 2 units 2戸 | Land area 土地面積 | | 105.06 sq m ~ 109.5 sq m (31.78 tsubo ~ 33.12 tsubo) (Registration) 105.06m2 ~ 109.5m2(31.78坪 ~ 33.12坪)(登記) | Building area 建物面積 | | 97.72 sq m ~ 98.14 sq m (29.56 tsubo ~ 29.68 tsubo) (Registration) 97.72m2 ~ 98.14m2(29.56坪 ~ 29.68坪)(登記) | Driveway burden-road 私道負担・道路 | | Road width: 6m, Asphaltic pavement 道路幅:6m、アスファルト舗装 | Completion date 完成時期(築年月) | | February 2014 schedule 2014年2月予定 | Address 住所 | | Toyohashi, Aichi Prefecture Higashiodakano 3-16-5 愛知県豊橋市東小鷹野3-16-5 | Traffic 交通 | | Toyohashi Railroad Azumadahonsen "Akaiwa mouth" walk 11 minutes 豊橋鉄道東田本線「赤岩口」歩11分
| Contact お問い合せ先 | | TEL: 0800-809-8265 [Toll free] mobile phone ・ Also available from PHS
Caller ID is not notified
Please contact the "saw SUUMO (Sumo)"
If it does not lead, If the real estate company TEL:0800-809-8265【通話料無料】携帯電話・PHSからもご利用いただけます
発信者番号は通知されません
「SUUMO(スーモ)を見た」と問い合わせください
つながらない方、不動産会社の方は
| Building coverage, floor area ratio 建ぺい率・容積率 | | Kenpei rate: 60%, Volume ratio: 100% 建ペい率:60%、容積率:100% | Time residents 入居時期 | | 1 month after the contract 契約後1ヶ月 | Land of the right form 土地の権利形態 | | Ownership 所有権 | Structure and method of construction 構造・工法 | | Wooden 2-story (framing method) 木造2階建(軸組工法) | Construction 施工 | | Aidi Home Co., Ltd. アイディホーム株式会社 | Use district 用途地域 | | One low-rise 1種低層 | Land category 地目 | | Residential land 宅地 | Overview and notices その他概要・特記事項 | | Building confirmation number: No. KS113-0110-04724, No. KS113-0110-04725 建築確認番号:第KS113-0110-04724号、第KS113-0110-04725号 | Company profile 会社概要 | | <Mediation> Governor of Aichi Prefecture (2) No. 020055 (with) up ・ Work Yubinbango441-8068 Toyohashi, Aichi Prefecture Kaminowa-cho, 66 Sakuma building the third floor <仲介>愛知県知事(2)第020055号(有)アップ・ワーク〒441-8068 愛知県豊橋市神ノ輪町66 佐久間ビル3階 |
Floor plan間取り図 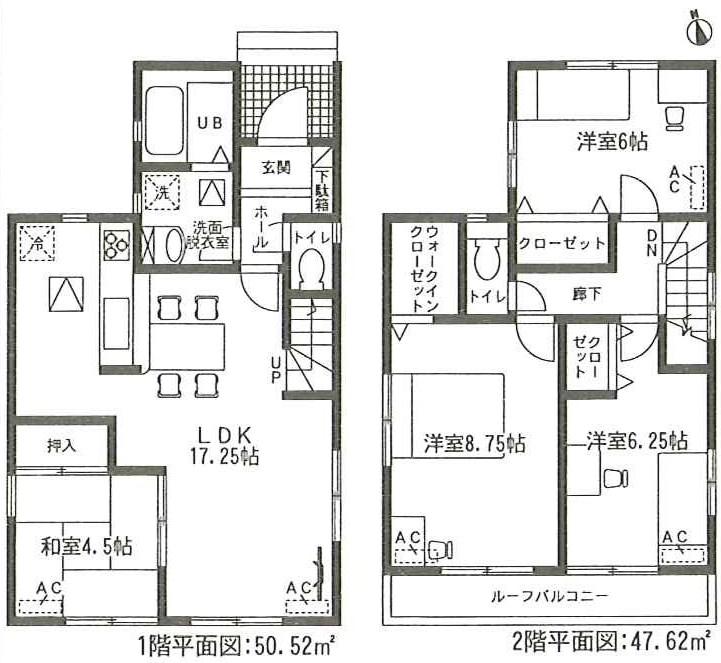 (1 Building), Price 23,300,000 yen, 4LDK, Land area 105.06 sq m , Building area 98.14 sq m
(1号棟)、価格2330万円、4LDK、土地面積105.06m2、建物面積98.14m2
Otherその他 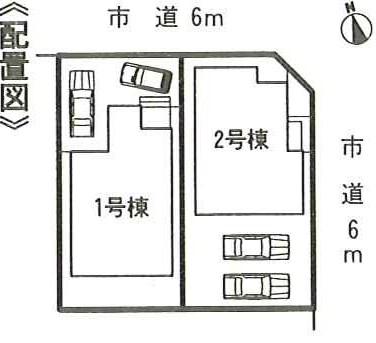 Compartment figure
区画図
Floor plan間取り図 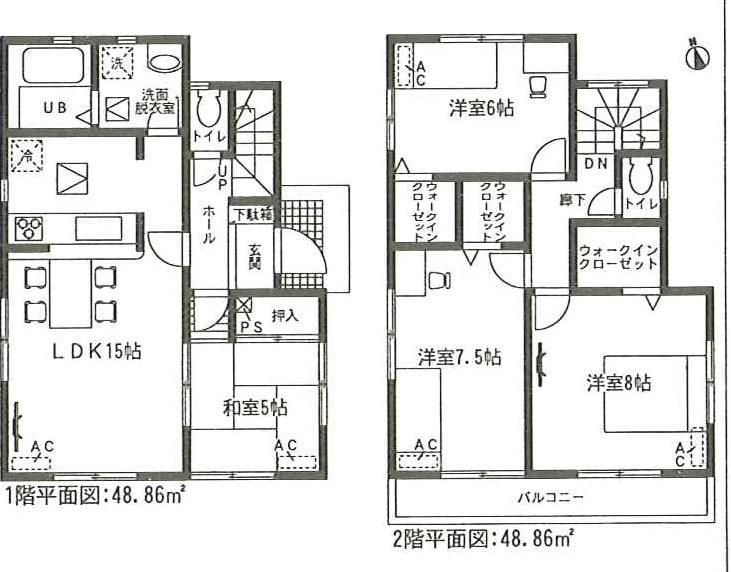 (Building 2), Price 25,300,000 yen, 4LDK, Land area 109.5 sq m , Building area 97.72 sq m
(2号棟)、価格2530万円、4LDK、土地面積109.5m2、建物面積97.72m2
Location
|




