New Homes » Tokai » Aichi Prefecture » Toyohashi
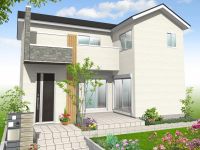 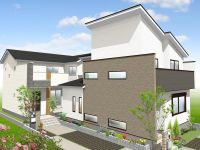
| | Toyohashi, Aichi Prefecture 愛知県豊橋市 |
| Toyotetsu bus "Sato east" walk 4 minutes 豊鉄バス「佐藤東」歩4分 |
| * Facing a tile terrace house * tile terrace LDK is enriched also housed such as pantry and a walk-in closet in the bright living space airy plenty! ! *タイルテラスのある家*タイルテラスに面するLDKは開放感たっぷりの明るい居住空間にパントリーやウォークインクローゼットなど収納も充実!! |
| Shopping facilities enhancement! ! Tsutsujigaoka elementary school ・ Sato park will begin raising children safe comfortable life near. Tsutsujigaoka elementary school Walk 3 BunYutakatetsu bus "Sato east" stop 4-minute walk Dmitrievich (Tsutsujigaoka store) 7 minutes walk Sato Park 3-minute walk seafood park The following equipment is a 6-minute walk comes with (* ^ ▽ ^ *) does not pollute the air, Friendly to the body [Floor heating] Gas prices saving [Eco Jaws] ! Always clean, Warm even in winter [Except with bacteria ion bathroom heating dryer] Beautifying effect preeminent! [Mist sauna] [illumination] [curtain] [LDK Air Conditioning] [Dishwasher] 買い物施設が充実!!つつじが丘小学校・佐藤公園が近く子育て安心快適生活が始まります。つつじが丘小学校 徒歩3分豊鉄バス「佐藤東」停 徒歩4分ドミー(つつじが丘店) 徒歩7分佐藤公園 徒歩3分幸公園 徒歩6分以下の設備が付いています(*^▽^*)空気を汚さず、体に優しい【床暖房】ガス代節約【エコジョーズ】!いつも清潔、冬でもポカポカ【除菌イオン付浴室暖房乾燥機】美肌効果抜群!【ミストサウナ】【照明】【カーテン】【LDKエアコン】【食洗機】 |
Features pickup 特徴ピックアップ | | Pre-ground survey / Parking three or more possible / LDK18 tatami mats or more / Super close / System kitchen / Bathroom Dryer / All room storage / A quiet residential area / Or more before road 6m / Japanese-style room / Mist sauna / Washbasin with shower / Face-to-face kitchen / Wide balcony / Toilet 2 places / Bathroom 1 tsubo or more / 2-story / Southeast direction / Otobasu / Warm water washing toilet seat / Underfloor Storage / The window in the bathroom / TV monitor interphone / Leafy residential area / Dish washing dryer / Walk-in closet / Water filter / City gas / Floor heating 地盤調査済 /駐車3台以上可 /LDK18畳以上 /スーパーが近い /システムキッチン /浴室乾燥機 /全居室収納 /閑静な住宅地 /前道6m以上 /和室 /ミストサウナ /シャワー付洗面台 /対面式キッチン /ワイドバルコニー /トイレ2ヶ所 /浴室1坪以上 /2階建 /東南向き /オートバス /温水洗浄便座 /床下収納 /浴室に窓 /TVモニタ付インターホン /緑豊かな住宅地 /食器洗乾燥機 /ウォークインクロゼット /浄水器 /都市ガス /床暖房 | Price 価格 | | 32,100,000 yen 3210万円 | Floor plan 間取り | | 4LDK 4LDK | Units sold 販売戸数 | | 1 units 1戸 | Total units 総戸数 | | 4 units 4戸 | Land area 土地面積 | | 143.63 sq m 143.63m2 | Building area 建物面積 | | 109.73 sq m 109.73m2 | Driveway burden-road 私道負担・道路 | | Southeast side Width In contact with the public road of about 12m 南東側 幅員 約12mの公道に接する | Completion date 完成時期(築年月) | | April 2014 schedule 2014年4月予定 | Address 住所 | | Toyohashi, Aichi Prefecture Sato 5 愛知県豊橋市佐藤5 | Traffic 交通 | | Toyotetsu bus "Sato east" walk 4 minutes 豊鉄バス「佐藤東」歩4分 | Related links 関連リンク | | [Related Sites of this company] 【この会社の関連サイト】 | Contact お問い合せ先 | | (Ltd.) Sanyohousingnagoya Nagoya South Branch TEL: 0800-808-9022 [Toll free] mobile phone ・ Also available from PHS
Caller ID is not notified
Please contact the "saw SUUMO (Sumo)"
If it does not lead, If the real estate company (株)サンヨーハウジング名古屋名古屋南支店TEL:0800-808-9022【通話料無料】携帯電話・PHSからもご利用いただけます
発信者番号は通知されません
「SUUMO(スーモ)を見た」と問い合わせください
つながらない方、不動産会社の方は
| Building coverage, floor area ratio 建ぺい率・容積率 | | Kenpei rate: 60%, Volume ratio: 200% 建ペい率:60%、容積率:200% | Time residents 入居時期 | | May 2014 plans 2014年5月予定 | Land of the right form 土地の権利形態 | | Ownership 所有権 | Structure and method of construction 構造・工法 | | Wooden 2-story (framing method) 木造2階建(軸組工法) | Use district 用途地域 | | One middle and high 1種中高 | Land category 地目 | | field 畑 | Other limitations その他制限事項 | | Agricultural Land Act 農地法 | Overview and notices その他概要・特記事項 | | Building confirmation number: No. H25 confirmation architecture Love Kenjuse No. 24879 建築確認番号:第H25確認建築愛建住セ24879号 | Company profile 会社概要 | | <Seller> Minister of Land, Infrastructure and Transport (4) No. 005803 (Ltd.) Sanyohousingnagoya Nagoya south branch Yubinbango458-0037 Nagoya, Aichi Prefecture Midori Ward Shiomigaoka 2-3 <売主>国土交通大臣(4)第005803号(株)サンヨーハウジング名古屋名古屋南支店〒458-0037 愛知県名古屋市緑区潮見が丘2-3 |
Rendering (appearance)完成予想図(外観) 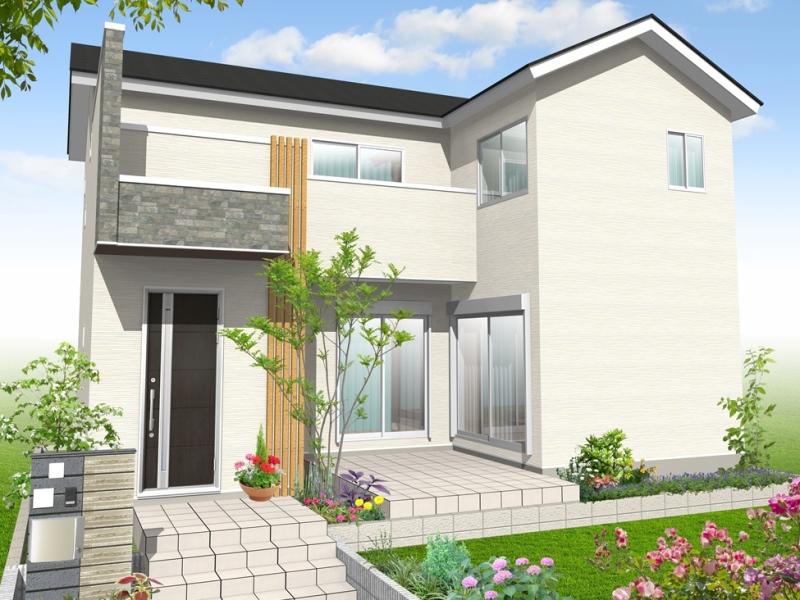 Rendering Perth
完成予想パース
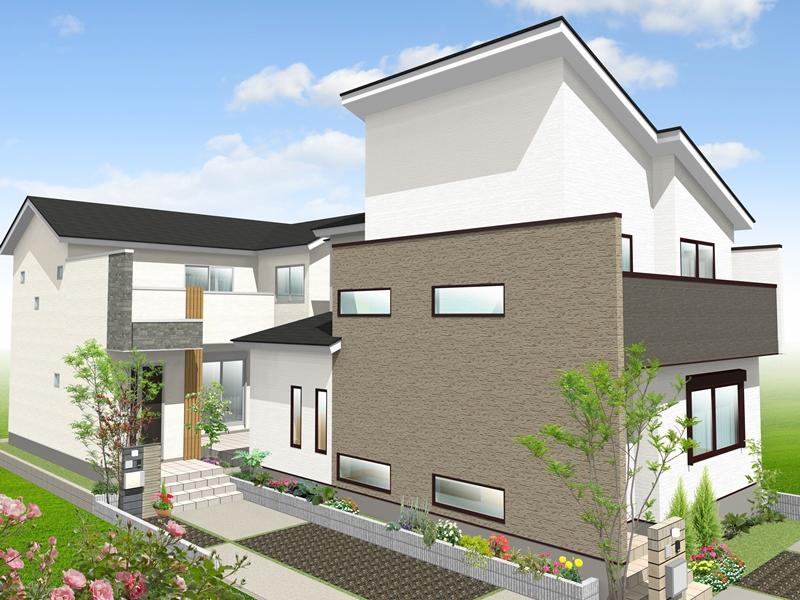 Row Rendering Perth
連棟 完成予想パース
Floor plan間取り図 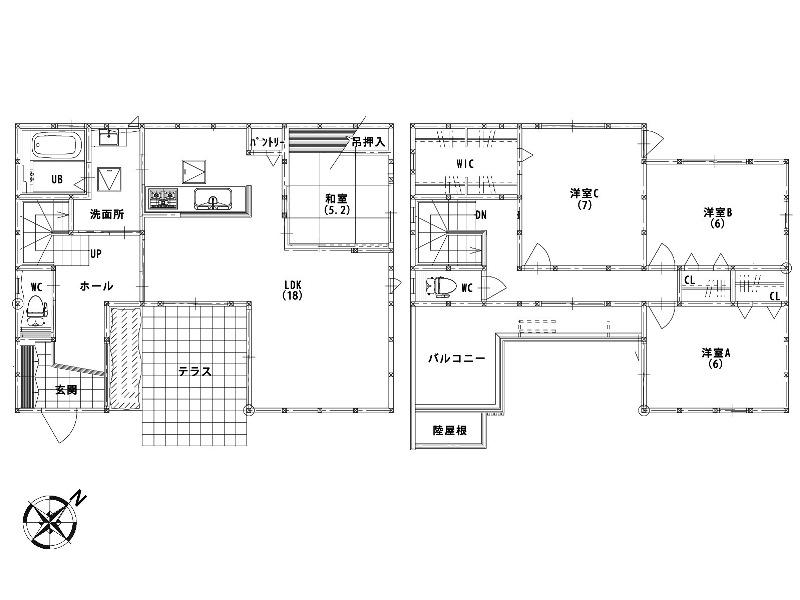 (No. 2 locations), Price 32,100,000 yen, 4LDK, Land area 143.63 sq m , Building area 109.73 sq m
(2号地)、価格3210万円、4LDK、土地面積143.63m2、建物面積109.73m2
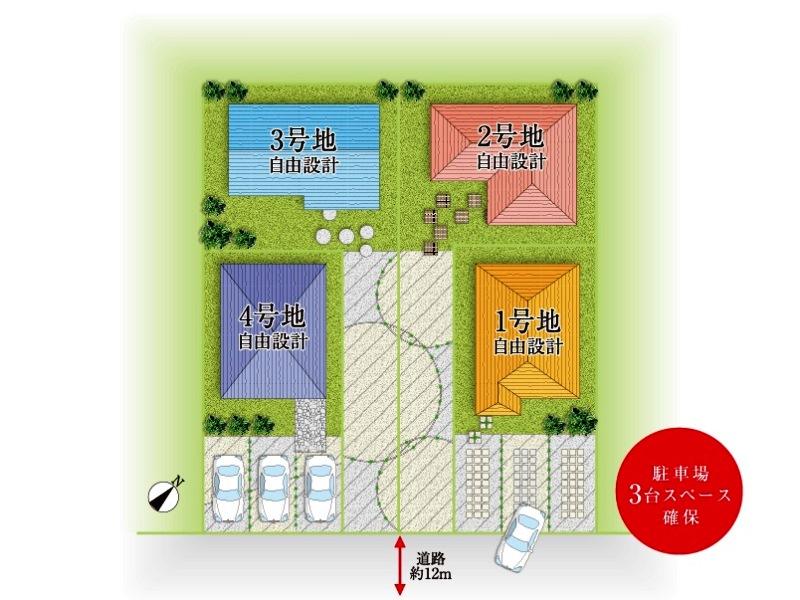 The entire compartment Figure
全体区画図
Livingリビング 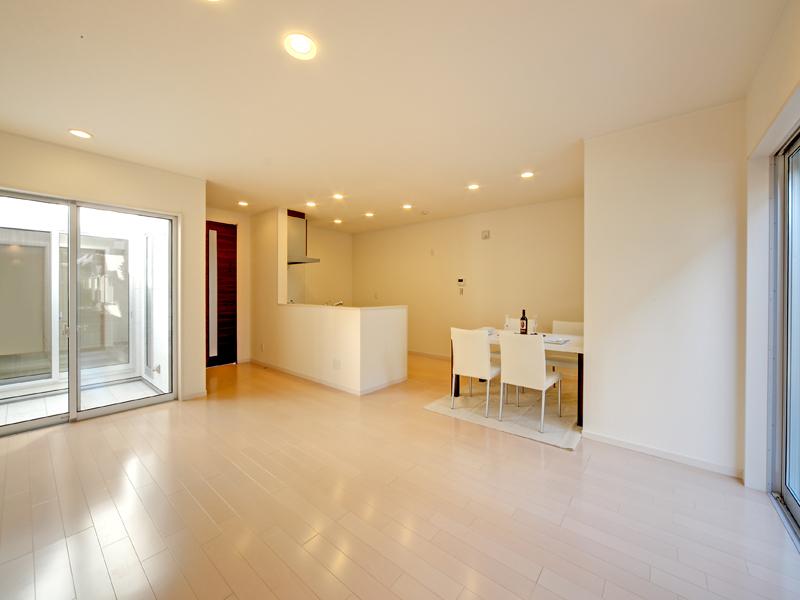 LDK (unfinished because, Same specifications photo)
LDK(未完成の為、同仕様写真)
Kitchenキッチン 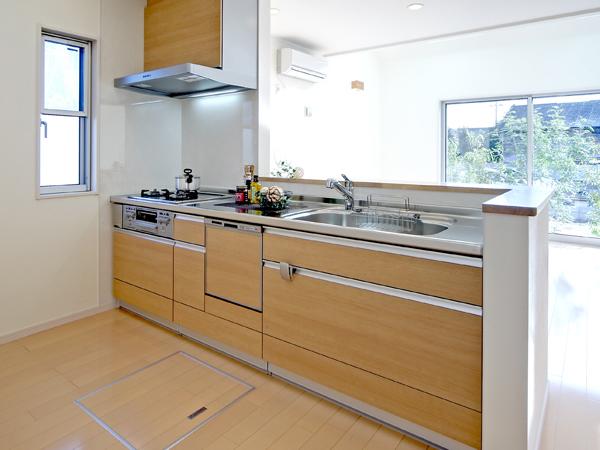 Kitchen (unfinished because, Same specifications photo)
キッチン(未完成の為、同仕様写真)
Bathroom浴室 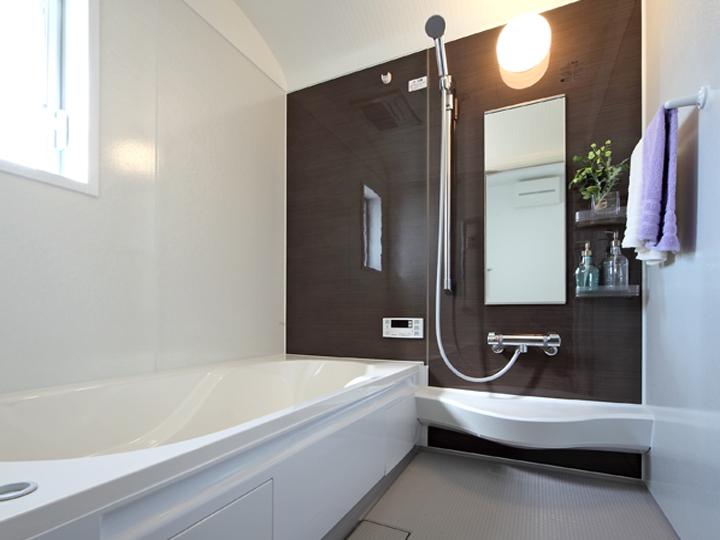 Bathroom (unfinished because, Same specifications photo)
浴室(未完成の為、同仕様写真)
Non-living roomリビング以外の居室 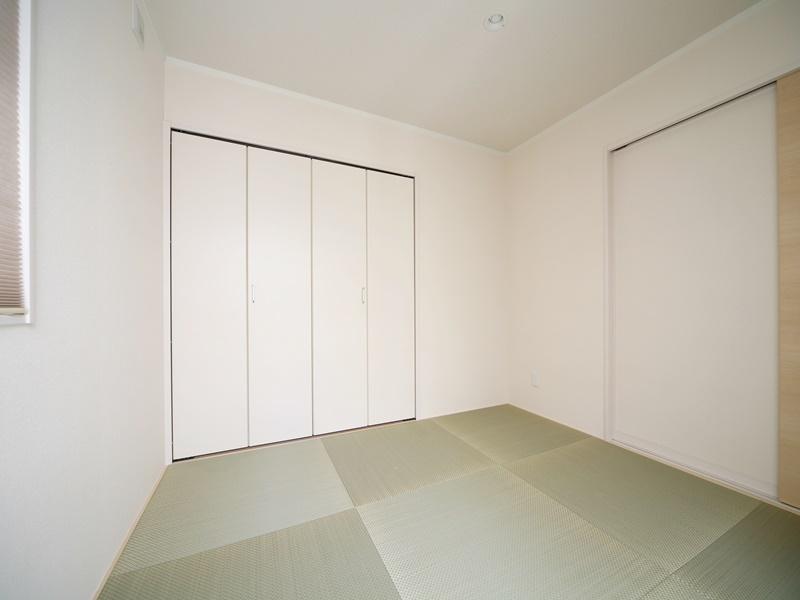 Japanese-style room (unfinished because, Same specifications photo)
和室(未完成の為、同仕様写真)
Garden庭 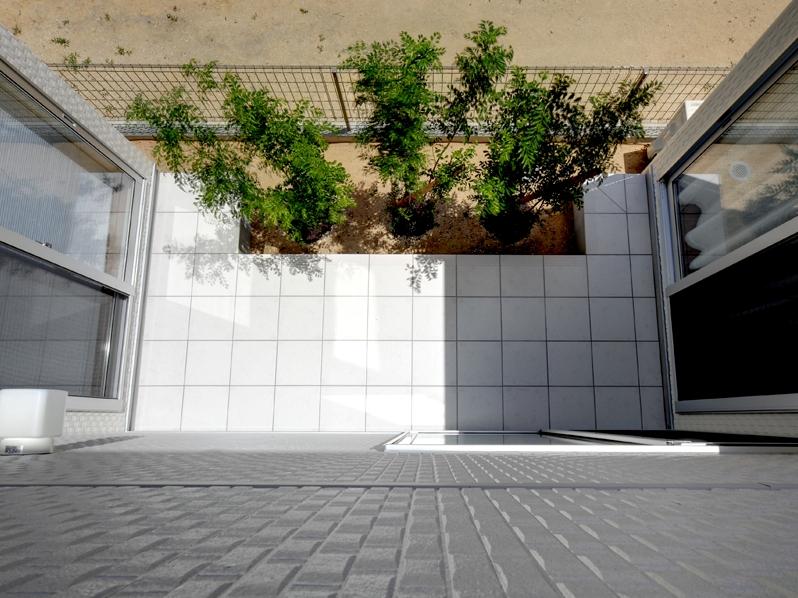 Tile terrace (unfinished because, Same specifications photo)
タイルテラス(未完成の為、同仕様写真)
Non-living roomリビング以外の居室 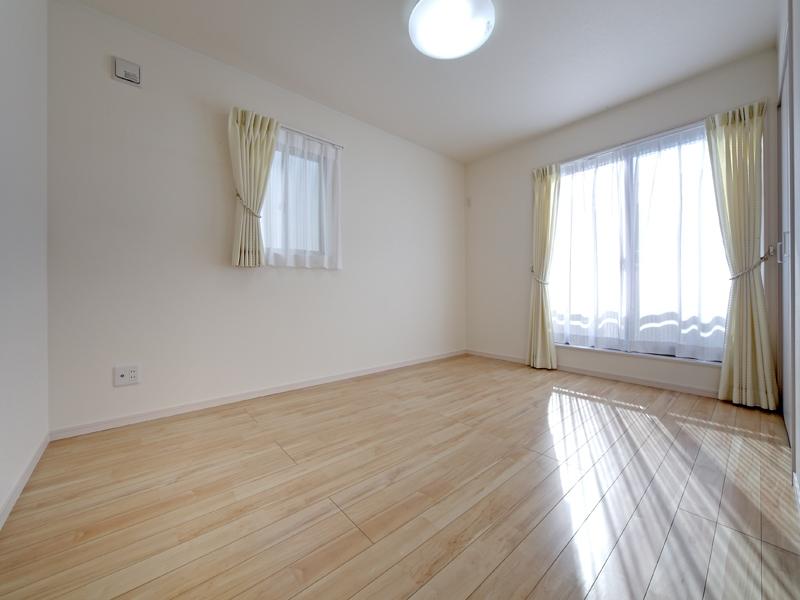 Western-style (unfinished because, Same specifications photo)
洋室(未完成の為、同仕様写真)
Receipt収納 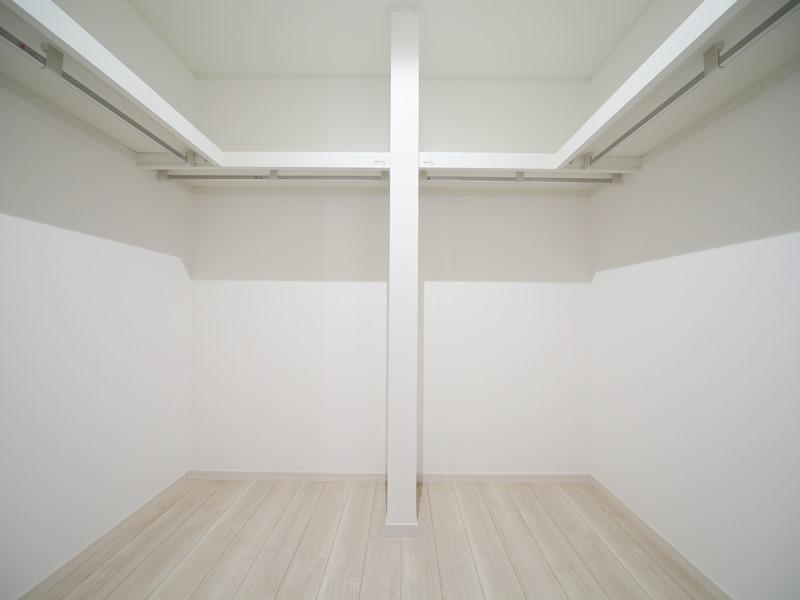 Walk In Closet (unfinished because, Same specifications photo)
ウォーク イン クローゼット(未完成の為、同仕様写真)
Balconyバルコニー 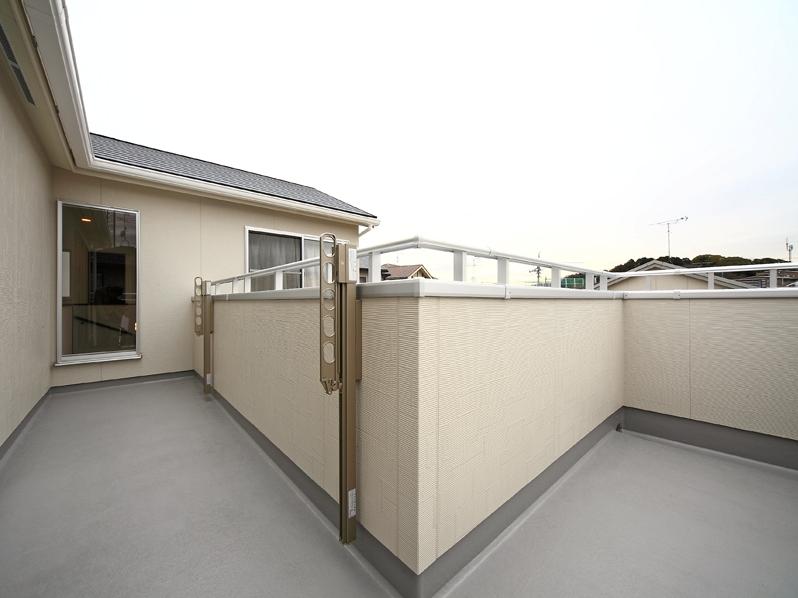 Balcony (unfinished because, Same specifications photo)
バルコニー(未完成の為、同仕様写真)
Local photos, including front road前面道路含む現地写真 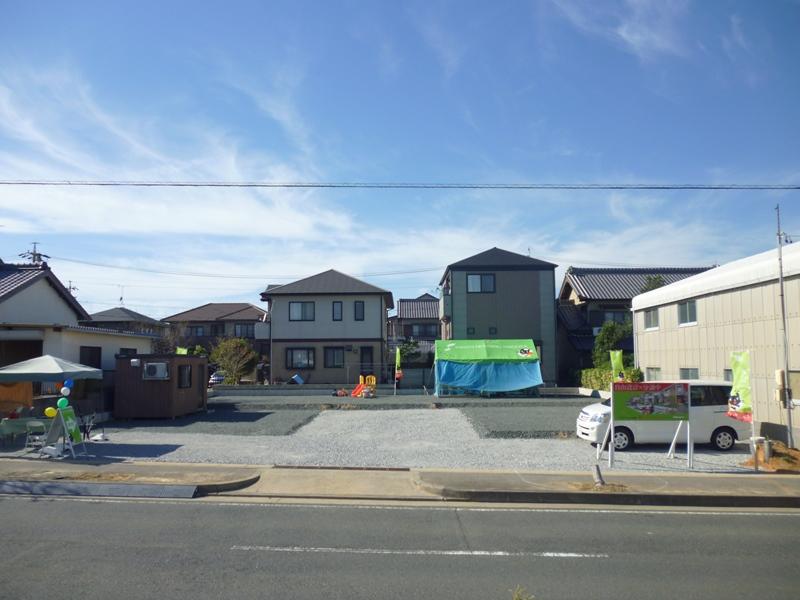 Local Photos
現地写真
Primary school小学校 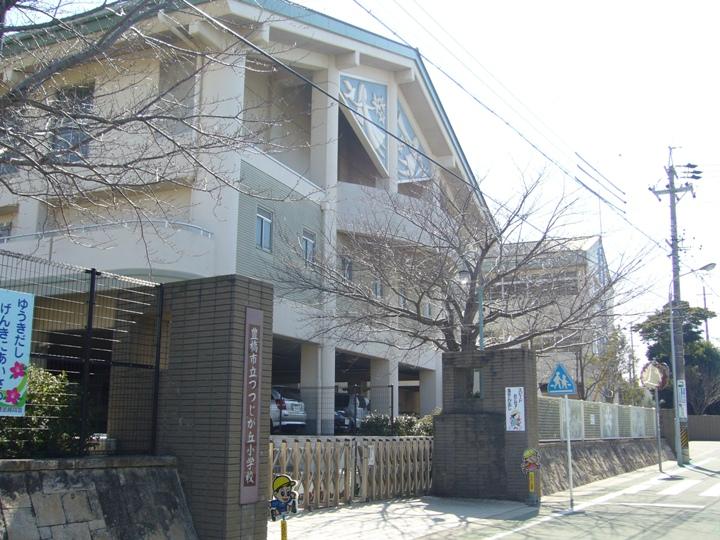 Tsutsujigaoka until elementary school 230m
つつじが丘小学校まで230m
Junior high school中学校 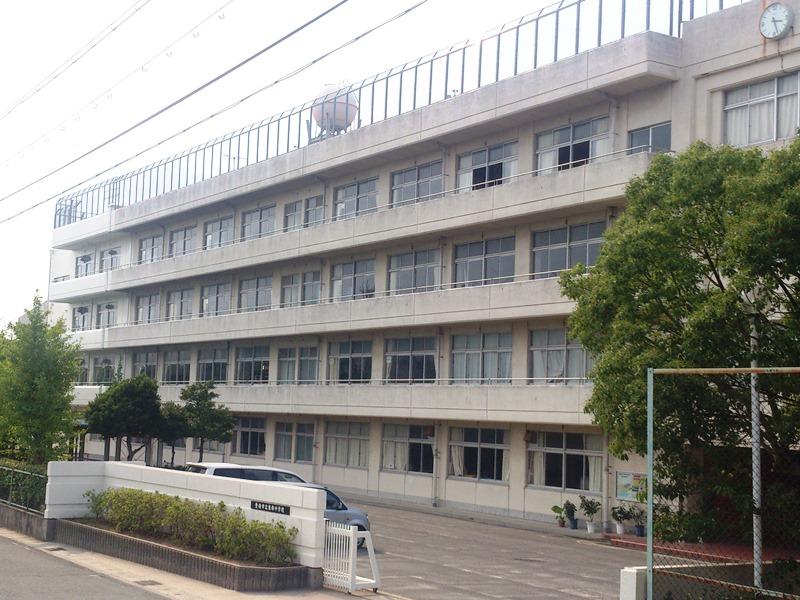 2300m to the East Junior High School
東部中学校まで2300m
Shopping centreショッピングセンター 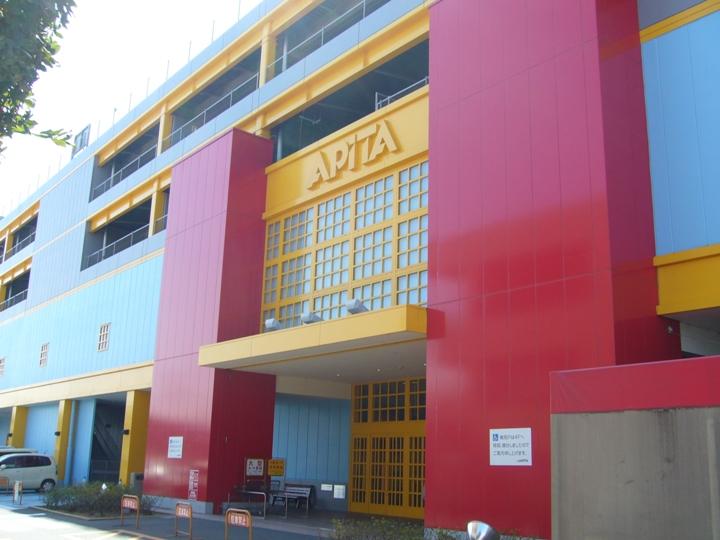 Apita (Mukaiyama shop) up to 1780m
アピタ(向山店)まで1780m
Supermarketスーパー 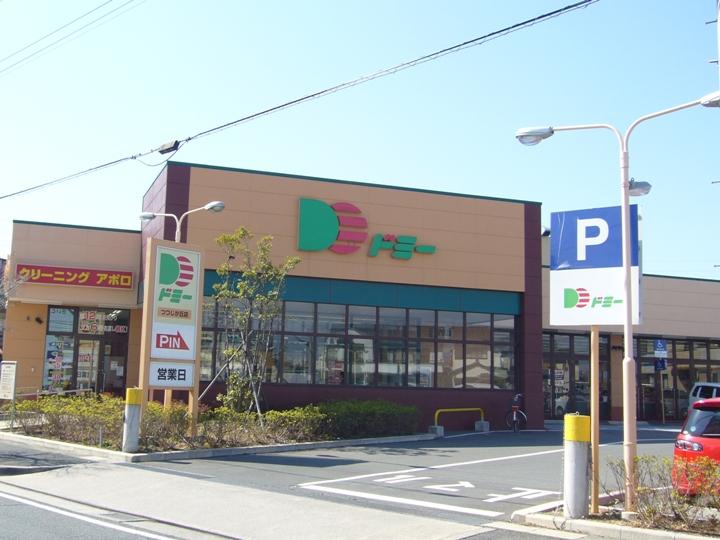 490m until Dmitrievich (Tsutsujigaoka store)
ドミー(つつじが丘店)まで490m
Home centerホームセンター 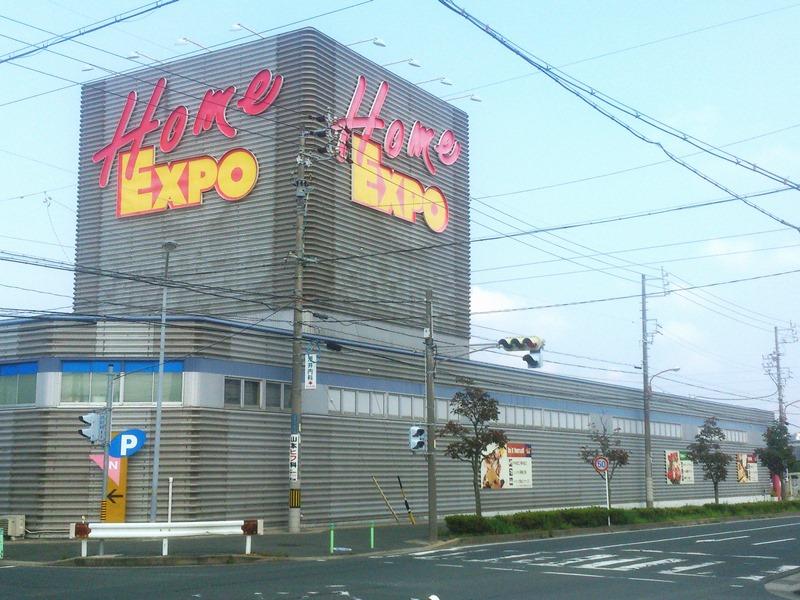 Home Expo to Toyohashi 180m
ホームエキスポ豊橋まで180m
Park公園 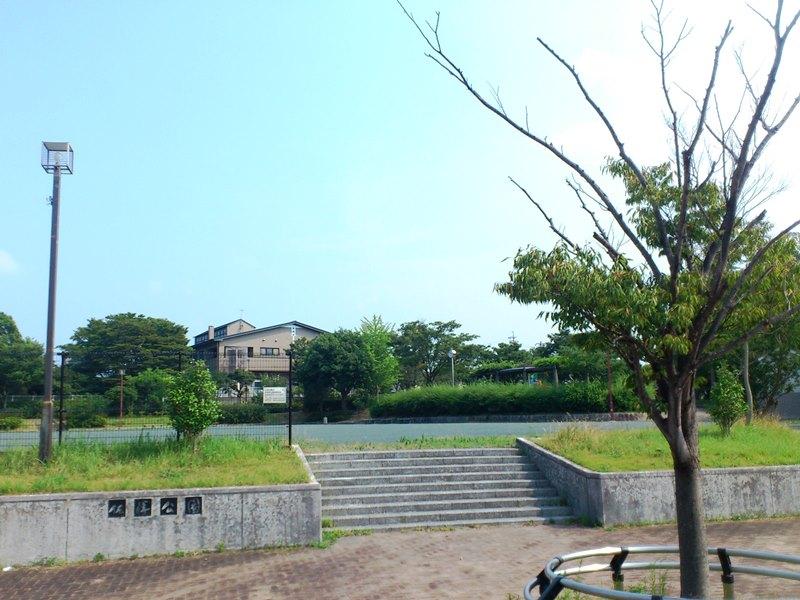 170m until Sato Park
佐藤公園まで170m
Exhibition hall / Showroom展示場/ショウルーム 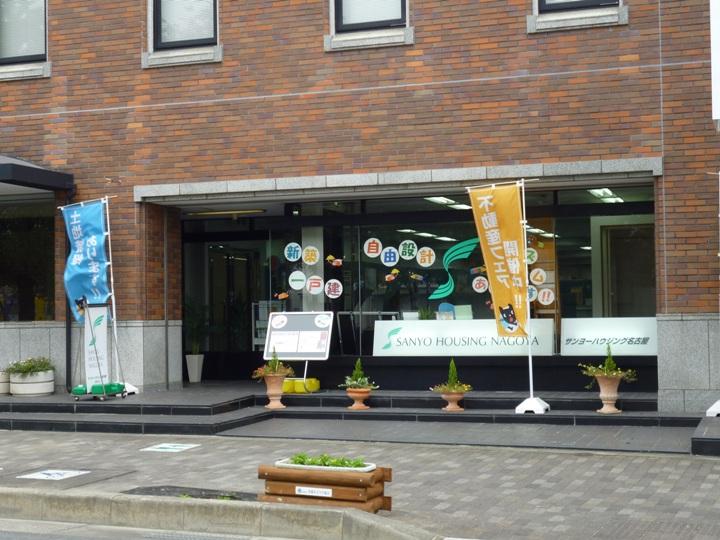 We offer a parking lot.
駐車場をご用意しております。
Otherその他 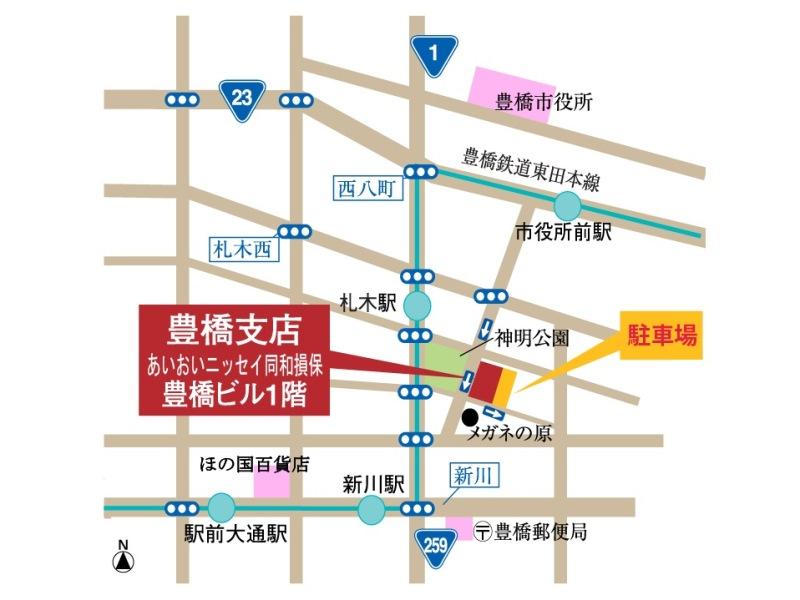 Preeminent access from the station!
駅からのアクセスが抜群です!
Location
| 





















