New Homes » Tokai » Aichi Prefecture » Toyohashi
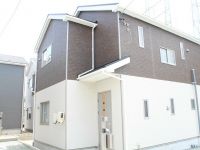 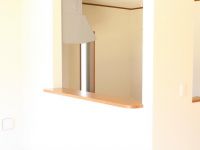
| | Toyohashi, Aichi Prefecture 愛知県豊橋市 |
| JR Tokaido Line "Toyohashi" bus 11 minutes Misato opening walk 14 minutes JR東海道本線「豊橋」バス11分三郷口歩14分 |
| It is home with solar power system! ! Home energy Mene Jimentoshisutemu "HEMS" Internet via remote monitoring function PC, smartphone, Electrical usage Ya in the tablet, Power generation like 太陽光発電システム付住宅です!!ホームエネルギーメネジメントシステム『HEMS』インターネット経由遠隔監視機能パソコン、スマホ、タブレットで電気使用状況や、発電状 |
Features pickup 特徴ピックアップ | | Super close / System kitchen / Bathroom Dryer / All room storage / Toilet 2 places / Bathroom 1 tsubo or more / 2-story / Double-glazing / Underfloor Storage / TV monitor interphone / Water filter / City gas スーパーが近い /システムキッチン /浴室乾燥機 /全居室収納 /トイレ2ヶ所 /浴室1坪以上 /2階建 /複層ガラス /床下収納 /TVモニタ付インターホン /浄水器 /都市ガス | Price 価格 | | 22,900,000 yen 2290万円 | Floor plan 間取り | | 4LDK + S (storeroom) 4LDK+S(納戸) | Units sold 販売戸数 | | 1 units 1戸 | Land area 土地面積 | | 157.14 sq m (registration) 157.14m2(登記) | Building area 建物面積 | | 102.05 sq m (registration) 102.05m2(登記) | Driveway burden-road 私道負担・道路 | | Nothing 無 | Completion date 完成時期(築年月) | | August 2013 2013年8月 | Address 住所 | | Toyohashi, Aichi Prefecture Jin'noshinden-cho Lono split 愛知県豊橋市神野新田町字ロノ割 | Traffic 交通 | | JR Tokaido Line "Toyohashi" bus 11 minutes Misato opening walk 14 minutes JR東海道本線「豊橋」バス11分三郷口歩14分
| Person in charge 担当者より | | [Regarding this property.] Weekday ・ You can preview regardless of Saturday and Sunday! Consultation of housing loans also do not hesitate to free call, please phone [0800-602-7028] Until 【この物件について】平日・土日問わず内覧可能です!住宅ローン等の相談もお気軽にお電話下さい無料通話は【0800-602-7028】まで | Contact お問い合せ先 | | TEL: 0800-602-7028 [Toll free] mobile phone ・ Also available from PHS
Caller ID is not notified
Please contact the "saw SUUMO (Sumo)"
If it does not lead, If the real estate company TEL:0800-602-7028【通話料無料】携帯電話・PHSからもご利用いただけます
発信者番号は通知されません
「SUUMO(スーモ)を見た」と問い合わせください
つながらない方、不動産会社の方は
| Building coverage, floor area ratio 建ぺい率・容積率 | | 60% ・ 200% 60%・200% | Time residents 入居時期 | | Consultation 相談 | Land of the right form 土地の権利形態 | | Ownership 所有権 | Structure and method of construction 構造・工法 | | Wooden 2-story 木造2階建 | Use district 用途地域 | | Industry 工業 | Overview and notices その他概要・特記事項 | | Facilities: Public Water Supply, Individual septic tank, City gas, Building confirmation number: No. H25SHC107853 設備:公営水道、個別浄化槽、都市ガス、建築確認番号:第H25SHC107853号 | Company profile 会社概要 | | <Mediation> Governor of Aichi Prefecture (3) No. 019117 Matsuya Estate Co., Ltd. Yubinbango441-8151 Toyohashi, Aichi Prefecture Akebonocho shaped Minamimatsubara 123 <仲介>愛知県知事(3)第019117号松屋地所(株)〒441-8151 愛知県豊橋市曙町字南松原123 |
Local appearance photo現地外観写真 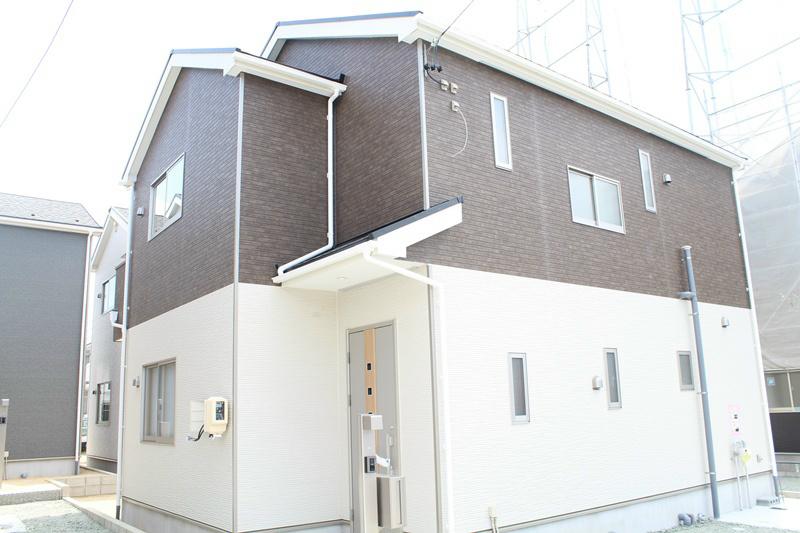 Building 3
3号棟
Kitchenキッチン 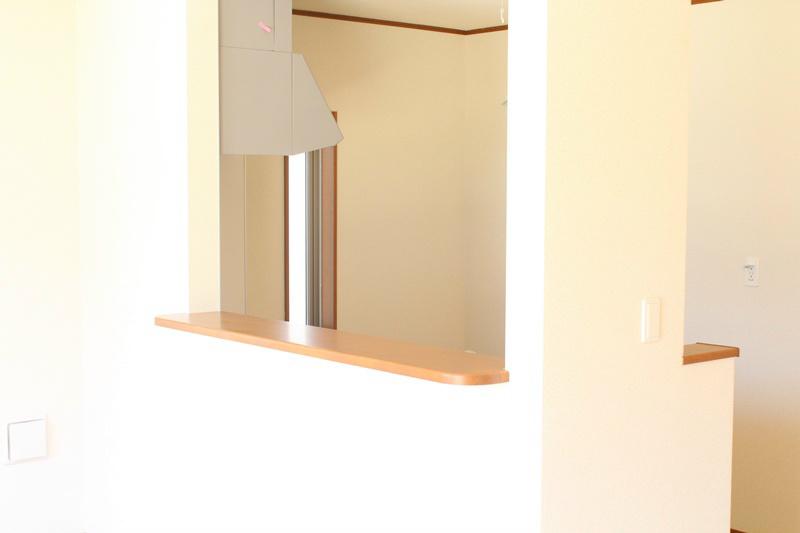 Counter Kitchen
カウンターキッチン
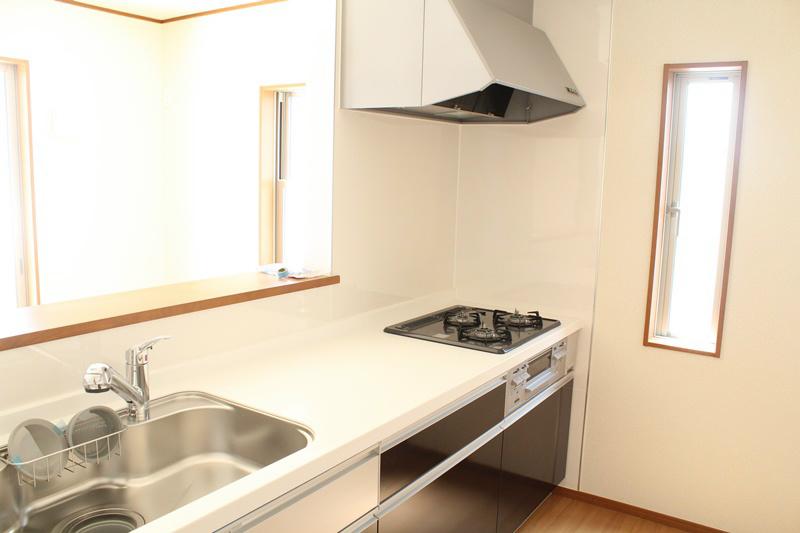 System kitchen
システムキッチン
Floor plan間取り図 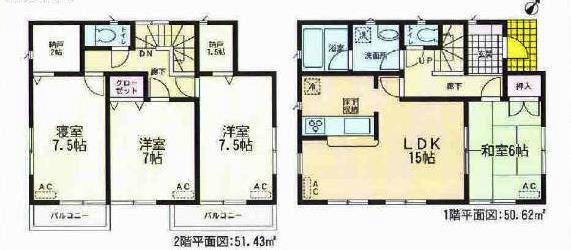 22,900,000 yen, 4LDK+S, Land area 157.14 sq m , Building area 102.05 sq m 3 Building Floor
2290万円、4LDK+S、土地面積157.14m2、建物面積102.05m2 3号棟間取り
Bathroom浴室 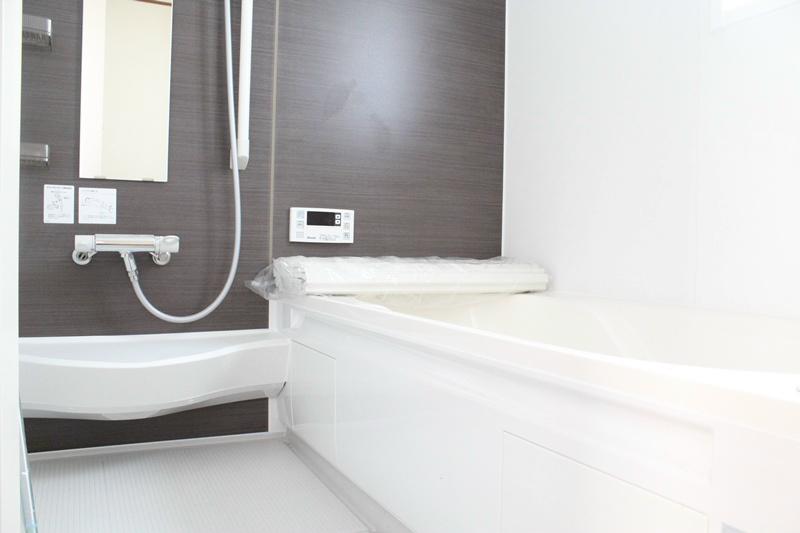 With bathroom dryer, Hitotsubo bath
浴室乾燥機付き、一坪風呂
Wash basin, toilet洗面台・洗面所 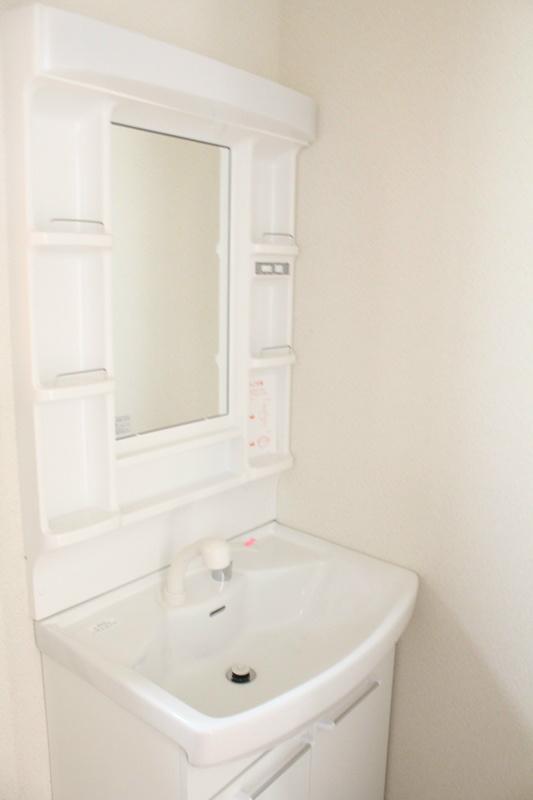 Shower Dresser
シャワードレッサー
Toiletトイレ 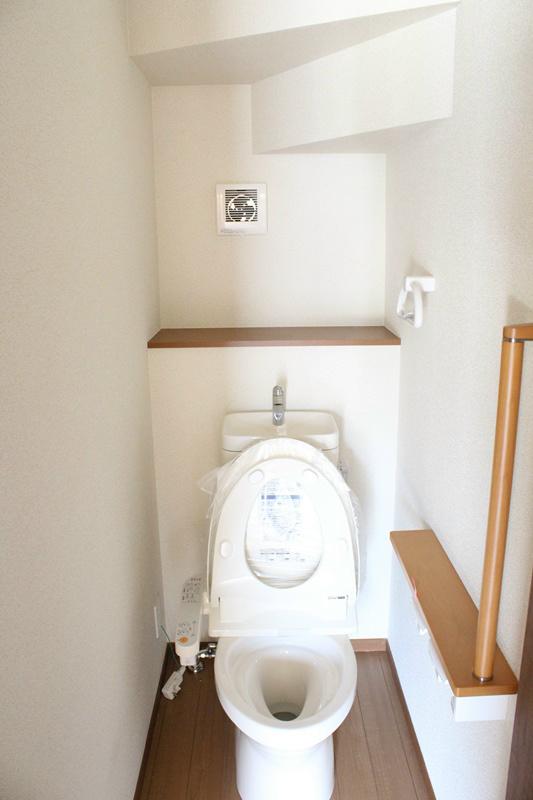 Shower toilet
シャワートイレ
Otherその他 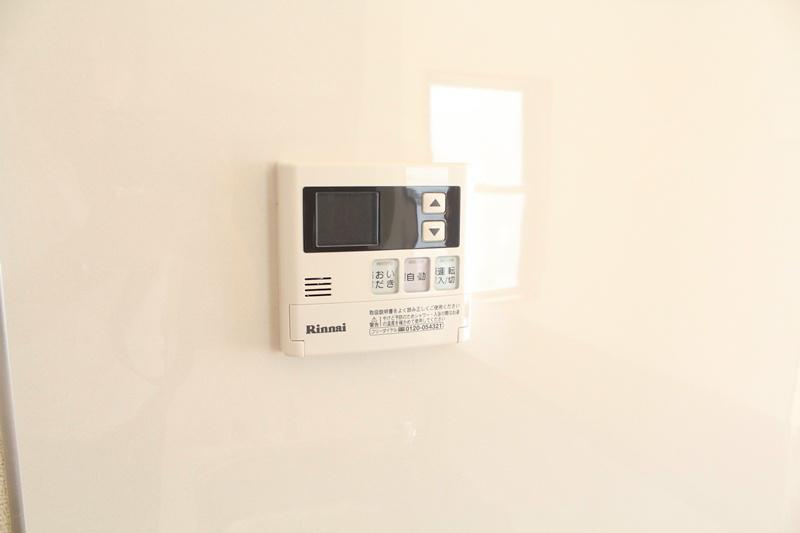 Hot-water supply equipment
給湯設備
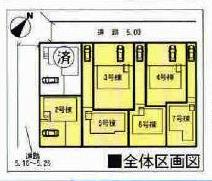 The entire compartment Figure
全体区画図
Location
|










