New Homes » Tokai » Aichi Prefecture » Toyokawa
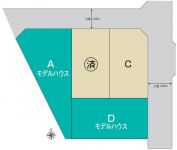 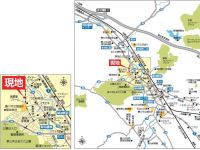
| | Toyokawa, Aichi Prefecture 愛知県豊川市 |
| Nagoyahonsen Meitetsu "Goyu" walk 15 minutes 名鉄名古屋本線「御油」歩15分 |
| Parking three or more possible, LDK18 tatami mats or more, A quiet residential area, Or more before road 6m, Face-to-face kitchen, 2-story, 2 or more sides balcony, City gas, Storeroom, roof balcony 駐車3台以上可、LDK18畳以上、閑静な住宅地、前道6m以上、対面式キッチン、2階建、2面以上バルコニー、都市ガス、納戸、ルーフバルコニー |
Local guide map 現地案内図 | | Local guide map 現地案内図 | Features pickup 特徴ピックアップ | | Parking three or more possible / LDK18 tatami mats or more / A quiet residential area / Or more before road 6m / Face-to-face kitchen / 2-story / 2 or more sides balcony / City gas / Storeroom / roof balcony 駐車3台以上可 /LDK18畳以上 /閑静な住宅地 /前道6m以上 /対面式キッチン /2階建 /2面以上バルコニー /都市ガス /納戸 /ルーフバルコニー | Event information イベント情報 | | Local tours (please visitors to direct local) schedule / Now open 現地見学会(直接現地へご来場ください)日程/公開中 | Property name 物件名 | | Muse Court Goyu ミューズコート御油 | Price 価格 | | 42,500,000 yen ~ 43,400,000 yen 4250万円 ~ 4340万円 | Floor plan 間取り | | 4LDK + 2S (storeroom) 4LDK+2S(納戸) | Units sold 販売戸数 | | 2 units 2戸 | Total units 総戸数 | | 2 units 2戸 | Land area 土地面積 | | 196.5 sq m ・ 209.06 sq m (59.44 tsubo ・ 63.24 tsubo) (measured) 196.5m2・209.06m2(59.44坪・63.24坪)(実測) | Building area 建物面積 | | 114.27 sq m ・ 132.03 sq m (34.56 tsubo ・ 39.93 tsubo) (measured) 114.27m2・132.03m2(34.56坪・39.93坪)(実測) | Completion date 完成時期(築年月) | | October 2013 2013年10月 | Address 住所 | | Zen'notana Toyokawa, Aichi Prefecture Goyu cho 愛知県豊川市御油町膳ノ棚 | Traffic 交通 | | Nagoyahonsen Meitetsu "Goyu" walk 15 minutes 名鉄名古屋本線「御油」歩15分
| Related links 関連リンク | | [Related Sites of this company] 【この会社の関連サイト】 | Contact お問い合せ先 | | Misawa Homes Tokai Co., Ltd. Toyohashi office TEL: 0120-330-649 [Toll free] Please contact the "saw SUUMO (Sumo)" ミサワホーム東海株式会社 豊橋営業所TEL:0120-330-649【通話料無料】「SUUMO(スーモ)を見た」と問い合わせください | Building coverage, floor area ratio 建ぺい率・容積率 | | Building coverage: 60%, Volume ratio: 200% 建ぺい率:60%、容積率:200% | Land of the right form 土地の権利形態 | | Ownership 所有権 | Structure and method of construction 構造・工法 | | Wooden 2-story (panel method) 木造2階建(パネル工法) | Use district 用途地域 | | One middle and high 1種中高 | Land category 地目 | | Residential land 宅地 | Company profile 会社概要 | | <Seller> Minister of Land, Infrastructure and Transport (5) Article 005185 No. Misawa Homes Tokai Co., Ltd. Mikawa sales department Toyohashi office Yubinbango444-0858 Okazaki, Aichi Prefecture Kamimutsuna 3-13-6 <売主>国土交通大臣(5)第005185号ミサワホーム東海(株)三河営業部豊橋営業所〒444-0858 愛知県岡崎市上六名3-13-6 |
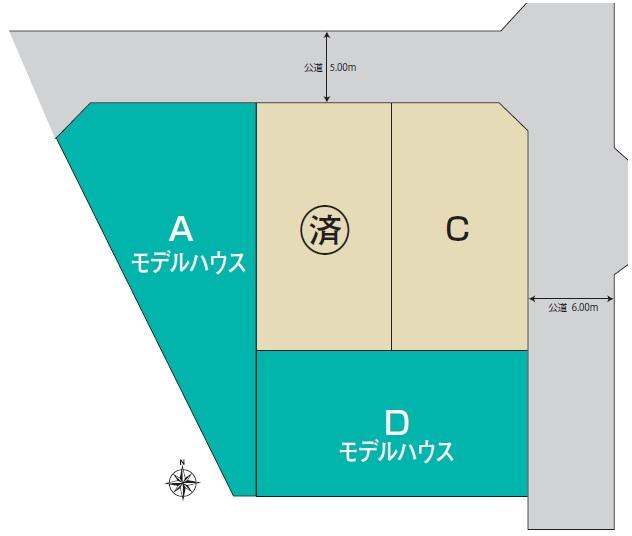 The entire compartment Figure
全体区画図
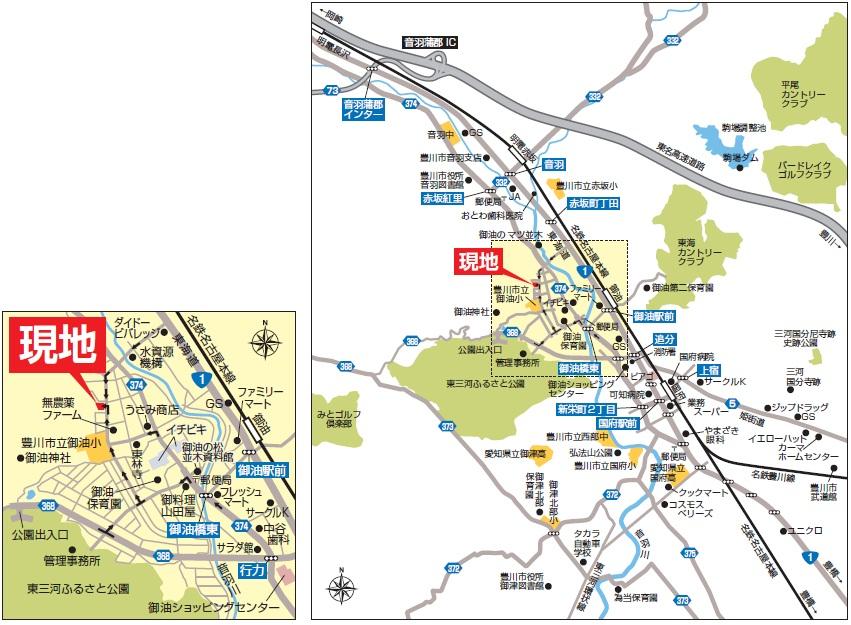 Local guide map
現地案内図
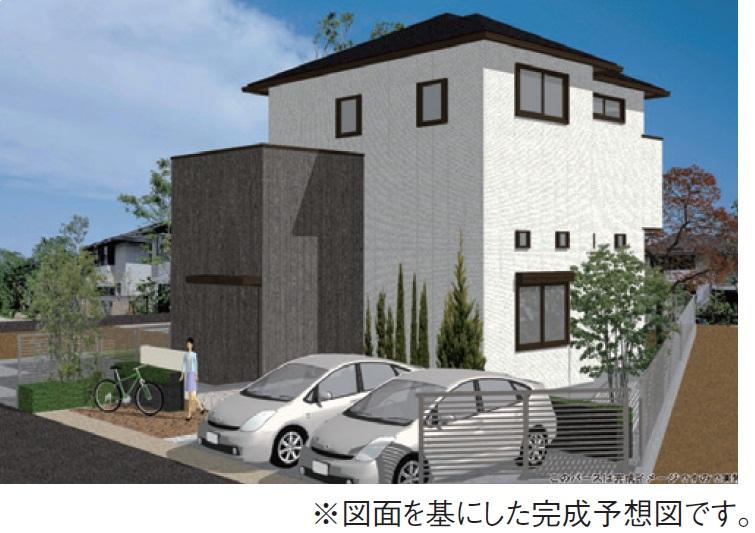 (A No. land) Rendering
(A号地)完成予想図
Floor plan間取り図 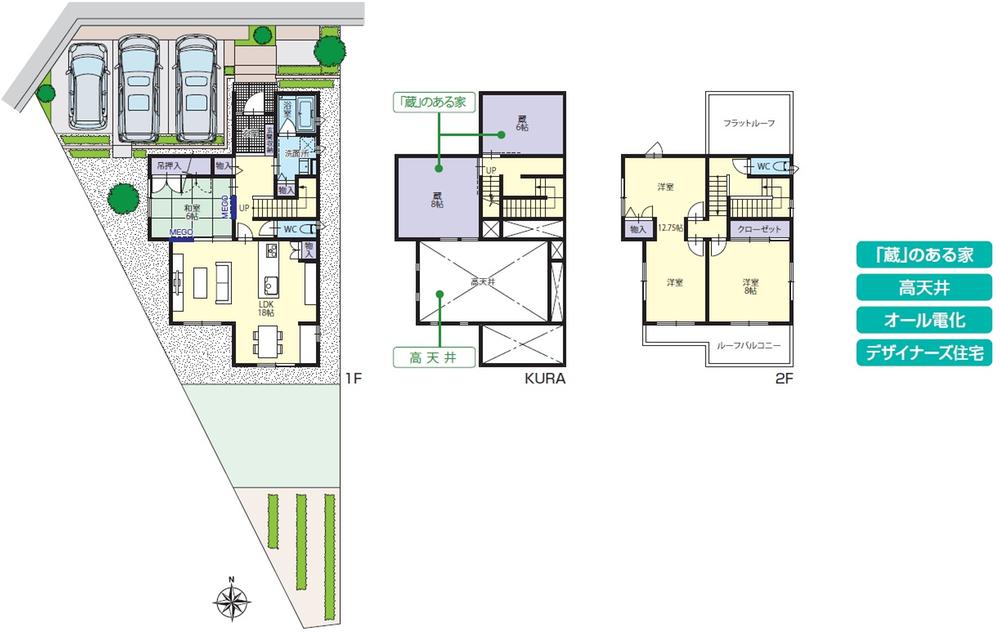 (A No. land 4LDK + collection), Price 42,500,000 yen, 4LDK+2S, Land area 209.06 sq m , Building area 114.27 sq m
(A号地 4LDK+蔵)、価格4250万円、4LDK+2S、土地面積209.06m2、建物面積114.27m2
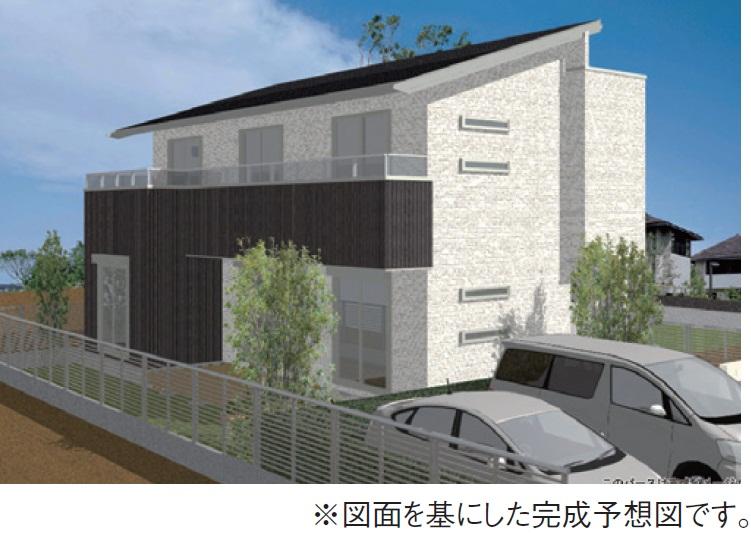 (D No. land) Rendering
(D号地)完成予想図
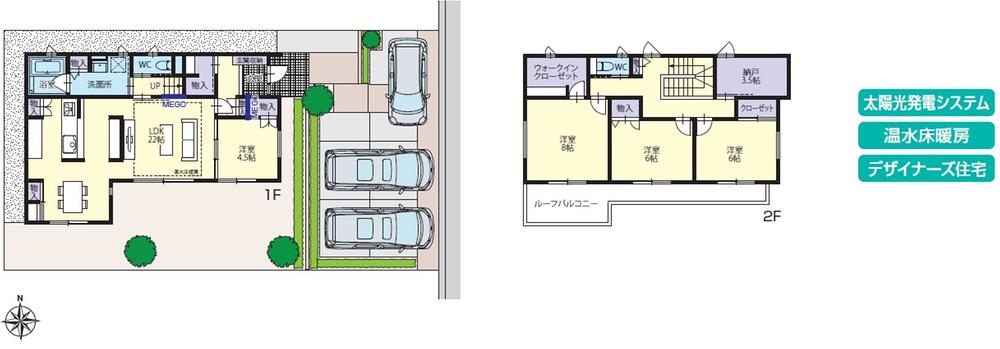 (D No. land 4LDK), Price 43,400,000 yen, 4LDK+2S, Land area 196.5 sq m , Building area 132.03 sq m
(D号地 4LDK)、価格4340万円、4LDK+2S、土地面積196.5m2、建物面積132.03m2
Location
|







