New Homes » Tokai » Aichi Prefecture » Toyokawa
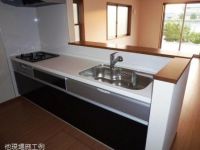 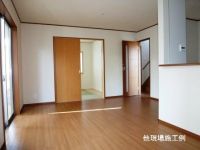
| | Toyokawa, Aichi Prefecture 愛知県豊川市 |
| Nagoyahonsen Meitetsu "Goyu" walk 14 minutes 名鉄名古屋本線「御油」歩14分 |
| Corresponding to the flat-35S, Parking two Allowed, System kitchen, Bathroom Dryer, All room storage, LDK15 tatami mats or moreese-style room, Washbasin with shower, Face-to-face kitchen, Toilet 2 places, 2-story, South balcony フラット35Sに対応、駐車2台可、システムキッチン、浴室乾燥機、全居室収納、LDK15畳以上、和室、シャワー付洗面台、対面式キッチン、トイレ2ヶ所、2階建、南面バルコニ |
| ■ Convenient access from Highway 1 ■ 4-minute drive from the Otowa Gamagori Inter! ■ Entrance storage ■ 24-hour ventilation system ■ 10-year guarantee (deposit) on weekdays, We will guide regardless of Saturday and Sunday! 0120-28-9991 [Toll free] Please feel free to contact us to! ■国道1号線からのアクセス便利■音羽蒲郡インターまで車で4分!■玄関収納庫■24時間換気システム■10年保障(供託)平日、土日問わずご案内致します!0120-28-9991【通話料無料】へお気軽にお問い合わせください! |
Features pickup 特徴ピックアップ | | Corresponding to the flat-35S / Parking two Allowed / System kitchen / Bathroom Dryer / All room storage / LDK15 tatami mats or more / Japanese-style room / Washbasin with shower / Face-to-face kitchen / Toilet 2 places / 2-story / South balcony / Double-glazing / Warm water washing toilet seat / Underfloor Storage / The window in the bathroom / TV monitor interphone / Water filter フラット35Sに対応 /駐車2台可 /システムキッチン /浴室乾燥機 /全居室収納 /LDK15畳以上 /和室 /シャワー付洗面台 /対面式キッチン /トイレ2ヶ所 /2階建 /南面バルコニー /複層ガラス /温水洗浄便座 /床下収納 /浴室に窓 /TVモニタ付インターホン /浄水器 | Price 価格 | | 21.9 million yen ~ 26,900,000 yen 2190万円 ~ 2690万円 | Floor plan 間取り | | 4LDK ・ 4LDK + S (storeroom) 4LDK・4LDK+S(納戸) | Units sold 販売戸数 | | 4 units 4戸 | Total units 総戸数 | | 6 units 6戸 | Land area 土地面積 | | 120.45 sq m ~ 125.13 sq m (36.43 tsubo ~ 37.85 square meters) 120.45m2 ~ 125.13m2(36.43坪 ~ 37.85坪) | Building area 建物面積 | | 96.39 sq m ~ 106.21 sq m (29.15 tsubo ~ 32.12 square meters) 96.39m2 ~ 106.21m2(29.15坪 ~ 32.12坪) | Driveway burden-road 私道負担・道路 | | North side-width 4.99 ~ Public road of 5.00m ・ Southwest side width 5.16m ~ Contact surface to 5.26m 北性側幅員4.99 ~ 5.00mの公道・南西側幅員5.16m ~ 5.26mに接面 | Completion date 完成時期(築年月) | | January 2014 will 2014年1月予定 | Address 住所 | | Toyokawa, Aichi Prefecture Goyu cho Inokuchi 愛知県豊川市御油町井ノ口 | Traffic 交通 | | Nagoyahonsen Meitetsu "Goyu" walk 14 minutes 名鉄名古屋本線「御油」歩14分
| Related links 関連リンク | | [Related Sites of this company] 【この会社の関連サイト】 | Person in charge 担当者より | | Person in charge of real-estate and building FP to real estate consulting skills registrant Morifuji property with respect and funding plans, etc. please feel free to contact us contact us toll-free "0800-805-4069". 担当者宅建FP不動産コンサルティング技能登録者森藤物件に関してや資金計画等お気軽にご相談下さいお問い合わせは通話料無料「0800-805-4069」まで。 | Contact お問い合せ先 | | TEL: 0800-805-4069 [Toll free] mobile phone ・ Also available from PHS
Caller ID is not notified
Please contact the "saw SUUMO (Sumo)"
If it does not lead, If the real estate company TEL:0800-805-4069【通話料無料】携帯電話・PHSからもご利用いただけます
発信者番号は通知されません
「SUUMO(スーモ)を見た」と問い合わせください
つながらない方、不動産会社の方は
| Most price range 最多価格帯 | | 24 million yen (2 units) 2400万円台(2戸) | Building coverage, floor area ratio 建ぺい率・容積率 | | Kenpei rate: 60%, Volume ratio: 200% 建ペい率:60%、容積率:200% | Time residents 入居時期 | | 1 month after the contract 契約後1ヶ月 | Land of the right form 土地の権利形態 | | Ownership 所有権 | Structure and method of construction 構造・工法 | | Conventional wooden siding stuck slate 葺 or asphalt shingle 葺 Galvalume copperplate horizontal 葺 2-story 在来木造サイディング貼スレート葺またはアスファルトシングル葺ガルバリウム銅版横葺2階建 | Use district 用途地域 | | One dwelling 1種住居 | Other limitations その他制限事項 | | Building Standards Law Article 22 designated area 建築基準法22条指定区域 | Overview and notices その他概要・特記事項 | | Contact: Morifuji, Building confirmation number: No. 25SHC117079 ~ No. 25SHC117087 担当者:森藤、建築確認番号:第25SHC117079号 ~ 第25SHC117087号 | Company profile 会社概要 | | <Mediation> Governor of Aichi Prefecture (1) No. 021569 Appurebo Real Estate Sales Co., Ltd. House Carrier Okazaki Special Sales Division Yubinbango444-0831 Okazaki, Aichi Prefecture Hanekita cho 4-3-7 <仲介>愛知県知事(1)第021569号アップレボ不動産販売(株)ハウスボカン 岡崎店特販事業部〒444-0831 愛知県岡崎市羽根北町4-3-7 |
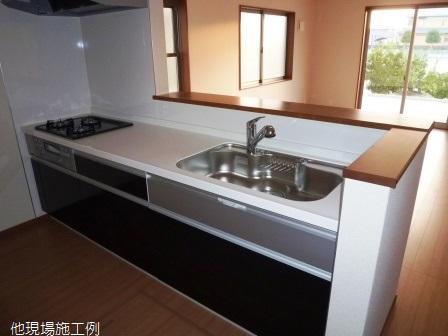 Same specifications photo (kitchen)
同仕様写真(キッチン)
Otherその他 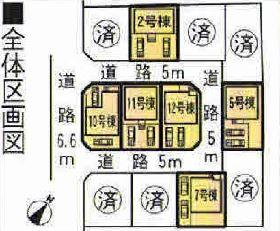 Compartment figure
区画図
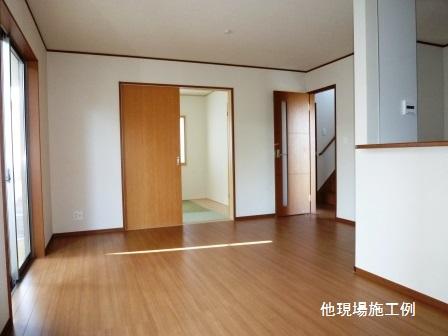 Same specifications photos (living)
同仕様写真(リビング)
Floor plan間取り図 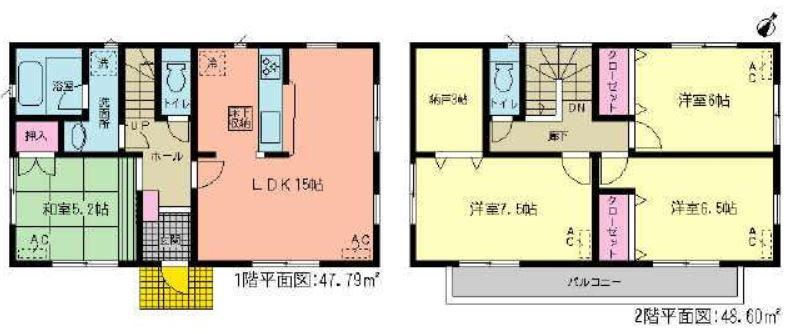 (Building 2), Price 24,900,000 yen, 4LDK+S, Land area 125.13 sq m , Building area 96.39 sq m
(2号棟)、価格2490万円、4LDK+S、土地面積125.13m2、建物面積96.39m2
Local appearance photo現地外観写真 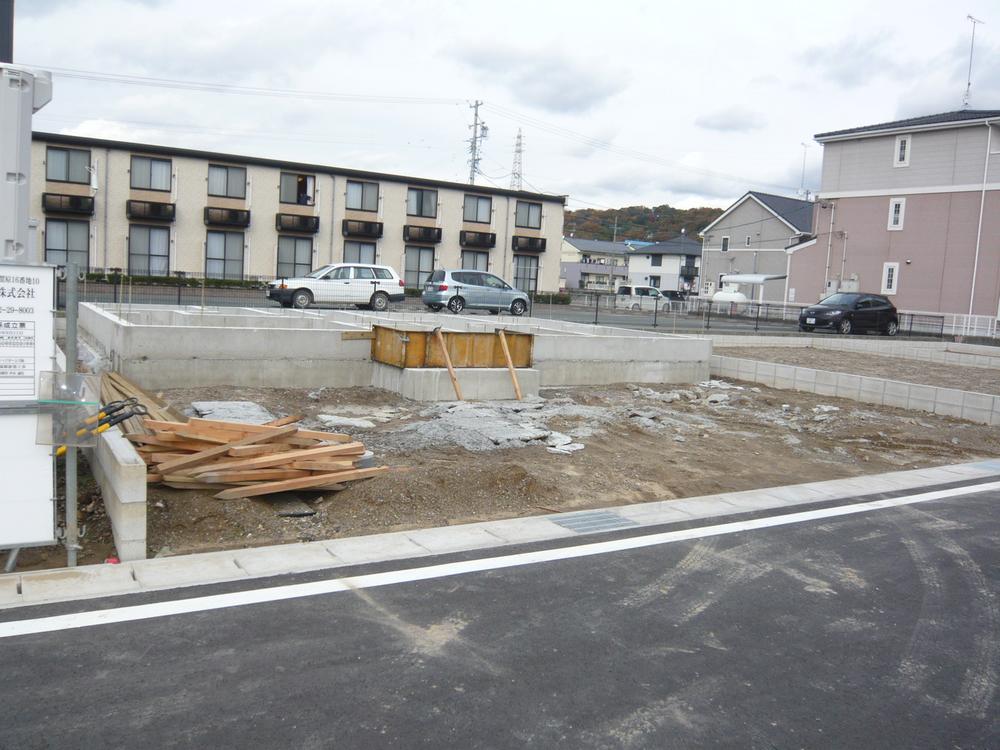 Local (11 May 2013) Shooting
現地(2013年11月)撮影
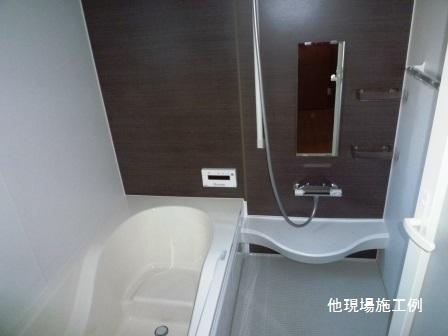 Same specifications photo (bathroom)
同仕様写真(浴室)
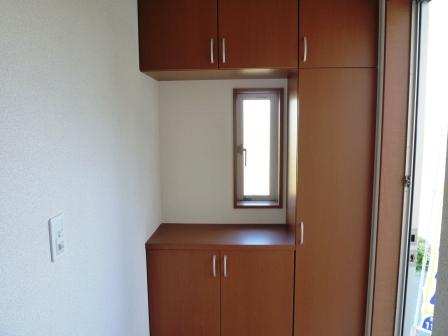 Same specifications photos (Other introspection)
同仕様写真(その他内観)
Floor plan間取り図 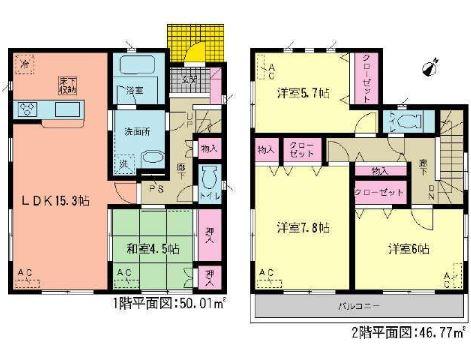 (7 Building), Price 21.9 million yen, 4LDK, Land area 121.37 sq m , Building area 96.78 sq m
(7号棟)、価格2190万円、4LDK、土地面積121.37m2、建物面積96.78m2
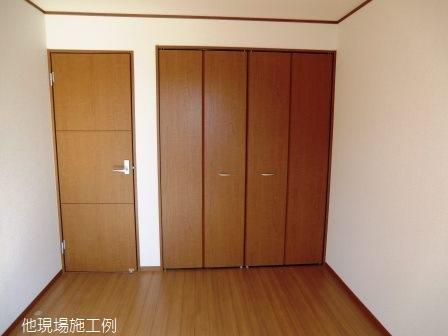 Same specifications photos (Other introspection)
同仕様写真(その他内観)
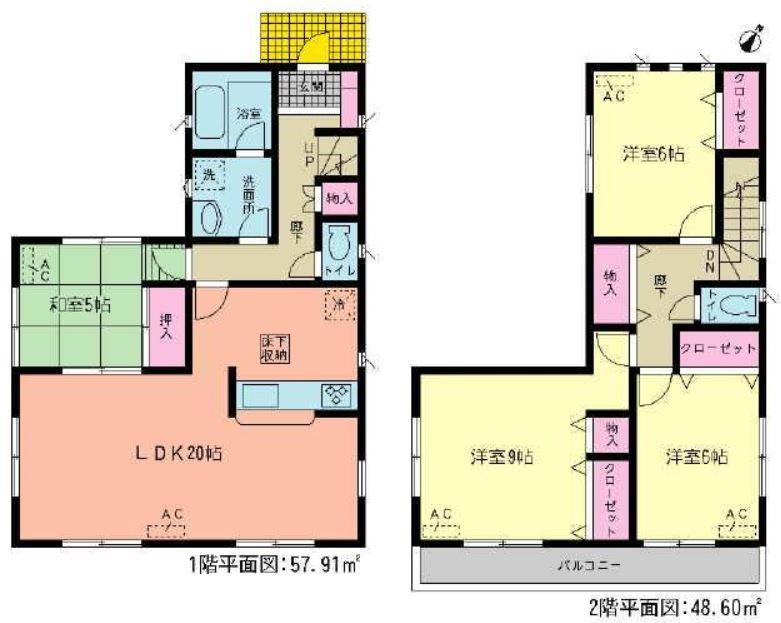 (10 Building), Price 26,900,000 yen, 4LDK, Land area 120.45 sq m , Building area 106.21 sq m
(10号棟)、価格2690万円、4LDK、土地面積120.45m2、建物面積106.21m2
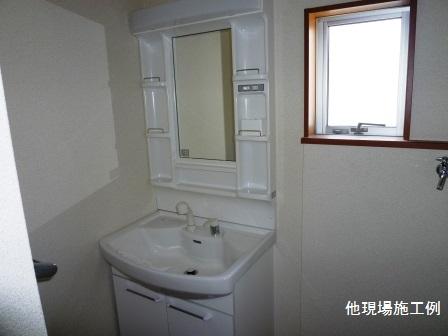 Same specifications photos (Other introspection)
同仕様写真(その他内観)
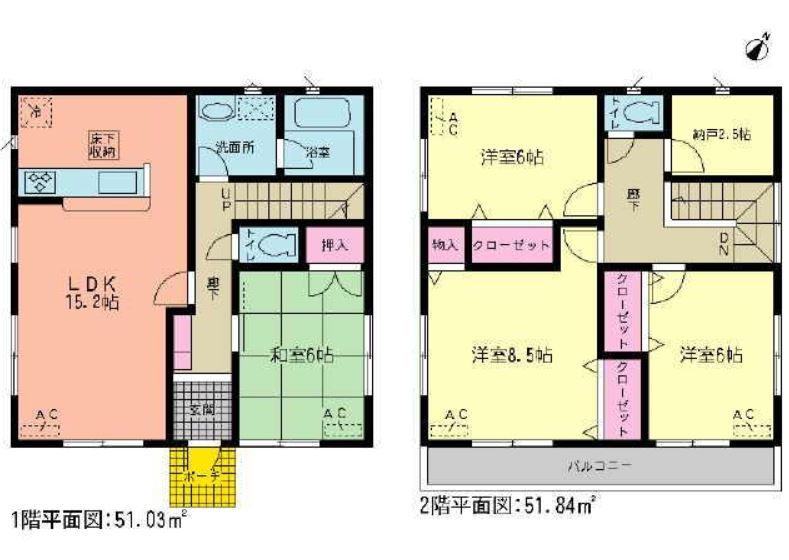 (11 Building), Price 24,900,000 yen, 4LDK+S, Land area 120.46 sq m , Building area 102.87 sq m
(11号棟)、価格2490万円、4LDK+S、土地面積120.46m2、建物面積102.87m2
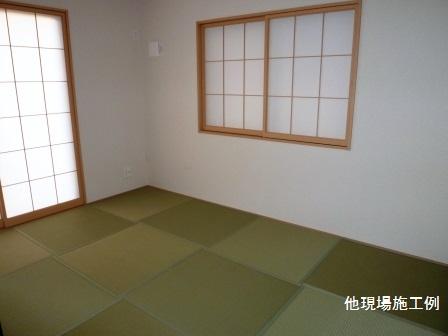 Same specifications photos (Other introspection)
同仕様写真(その他内観)
Location
|














