New Homes » Tokai » Aichi Prefecture » Toyota City
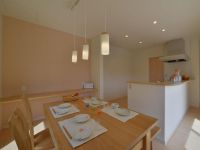 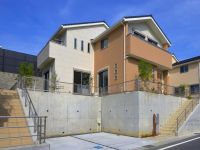
| | Toyota City, Aichi Prefecture 愛知県豊田市 |
| Aichi circular railway "Shin Toyota" walk 15 minutes 愛知環状鉄道「新豊田」歩15分 |
| "FutoshiAkira of house Kosaka ~ Azmi / Azumi ~ Rich natural environment that can feel the transitory of "four seasons 『太啓の家 小坂町 ~ Azmi/安住 ~ 』四季の移ろいを感じられる自然豊かな環境 |
| ■ station, hospital, Close to shopping, Environment good area ■ Also safe for your family there are small children in a quiet residential area ■ House with a storage convenient walk-in closet ■駅、病院、買い物に近く、環境良好なエリア■閑静な住宅地で小さなお子様がいるご家族にも安心■収納便利なウォークインクローゼットを備えた住まい |
Seller comments 売主コメント | | No. 9 locations House 9号地邸 | Local guide map 現地案内図 | | Local guide map 現地案内図 | Features pickup 特徴ピックアップ | | Long-term high-quality housing / Parking two Allowed / 2 along the line more accessible / Land 50 square meters or more / It is close to the city / Yang per good / Siemens south road / A quiet residential area / Around traffic fewer / Or more before road 6m / Security enhancement / Toilet 2 places / 2-story / The window in the bathroom / Leafy residential area / Good view / Walk-in closet / City gas / Located on a hill / Development subdivision in 長期優良住宅 /駐車2台可 /2沿線以上利用可 /土地50坪以上 /市街地が近い /陽当り良好 /南側道路面す /閑静な住宅地 /周辺交通量少なめ /前道6m以上 /セキュリティ充実 /トイレ2ヶ所 /2階建 /浴室に窓 /緑豊かな住宅地 /眺望良好 /ウォークインクロゼット /都市ガス /高台に立地 /開発分譲地内 | Event information イベント情報 | | New Year! ! It will be held the completed sales events. Date: January 11 (Sat) 12 (Sun), 25 days (Sat) 26 (Sun) 10:00 ~ 17:00 on the day, please come your family a matching Come together with your children! ! We will wait staff. At any time, We have local guidance. Please contact us at the following toll-free person of guidance hope. ● 0800-603-2969 ● house building, Please feel free to contact us also for your reference of home purchase. I will answer to the consultation of the mortgage. Staff, We will wait. We update the latest information at any time HP! ! http: / / www.taikei-con.co.jp / house / index.html " FutoshiAkira Housing Search in "! ! No. 8 locations, No. 9 land is situated on a hill in the subdivision, The view from the second floor is also good. I'd love to, Please look at the local. «Access to local» Aichi circular railway "Shin Toyota" walk 16 minutes Mikawa Meitetsu "Toyota City" walk 18 minutes Toyodasen Meitetsu "Umetsubo" walk 29 minutes 新春!!完成販売会を開催いたします。日時:1月11日(土)12日(日)、25日(土)26日(日) 10:00 ~ 17:00当日は是非お子様とご一緒にご家族お揃いでお越しください!!スタッフ一同お待ち致しております。随時、現地ご案内しております。ご案内希望の方は下記フリーダイヤルまでご連絡ください。●0800-603-2969●家づくり、住宅購入のご参考にもお気軽にお問合せください。住宅ローンのご相談にもお答え致します。スタッフ一同、お待ち致しております。最新情報を随時HPにて更新しています!!http://www.taikei-con.co.jp/house/index.html『 太啓 住宅 』で検索!!8号地、9号地は分譲地内でも高台に立地しており、2階からの展望も良好です。 是非、現地にてご覧ください。≪現地までのアクセス≫愛知環状鉄道「新豊田」歩16分名鉄三河線「豊田市」歩18分名鉄豊田線「梅坪」歩29分 | Property name 物件名 | | FutoshiAkira of house Kosaka ~ Azmi / Azumi ~ Toyota City Kosaka 太啓の家 小坂町 ~ Azmi/安住 ~ 豊田市小坂町 | Price 価格 | | 47,305,000 yen ~ 51,900,000 yen 4730万5000円 ~ 5190万円 | Floor plan 間取り | | 3LDK ~ 4LDK 3LDK ~ 4LDK | Units sold 販売戸数 | | 4 units 4戸 | Total units 総戸数 | | 33 units 33戸 | Land area 土地面積 | | 170.14 sq m ~ 253.04 sq m (51.46 tsubo ~ 76.54 tsubo) (Registration) 170.14m2 ~ 253.04m2(51.46坪 ~ 76.54坪)(登記) | Building area 建物面積 | | 108.08 sq m ~ 118.02 sq m (32.69 tsubo ~ 35.70 tsubo) (Registration) 108.08m2 ~ 118.02m2(32.69坪 ~ 35.70坪)(登記) | Address 住所 | | Toyota City, Aichi Prefecture Kosaka 3-5-36 愛知県豊田市小坂町3-5-36他(地番) | Traffic 交通 | | Aichi circular railway "Shin Toyota" walk 15 minutes
Mikawa Meitetsu "Toyota City" walk 18 minutes
Toyodasen Meitetsu "Umetsubo" walk 30 minutes 愛知環状鉄道「新豊田」歩15分
名鉄三河線「豊田市」歩18分
名鉄豊田線「梅坪」歩30分
| Related links 関連リンク | | [Related Sites of this company] 【この会社の関連サイト】 | Contact お問い合せ先 | | FutoshiAkira Construction (Ltd.) TEL: 0800-603-2969 [Toll free] mobile phone ・ Also available from PHS
Caller ID is not notified
Please contact the "saw SUUMO (Sumo)"
If it does not lead, If the real estate company 太啓建設(株)TEL:0800-603-2969【通話料無料】携帯電話・PHSからもご利用いただけます
発信者番号は通知されません
「SUUMO(スーモ)を見た」と問い合わせください
つながらない方、不動産会社の方は
| Sale schedule 販売スケジュール | | No. 8 land House, No. 9 locations House, No. 31 place, No. 32 Location: popular in the sale 8号地邸、9号地邸、31号地、32号地 : 好評分譲中 | Most price range 最多価格帯 | | 47 million yen (2 units) 4700万円台(2戸) | Expenses 諸費用 | | Other expenses: Wet new water supply contributions: 109,200 yen / Bulk, Sewer beneficiary contribution: 330 yen / sq m Bulk (land area 330 yen per 1 sq m) その他諸費用:水道新規給水負担金:10万9200円/一括、下水道受益者負担金:330円/m2 一括(土地面積1m2あたり330円) | Building coverage, floor area ratio 建ぺい率・容積率 | | Building coverage: 60%, Volume ratio: 100% 建ぺい率:60%、容積率:100% | Time residents 入居時期 | | Consultation 相談 | Land of the right form 土地の権利形態 | | Ownership 所有権 | Use district 用途地域 | | One low-rise 1種低層 | Land category 地目 | | Residential land 宅地 | Other limitations その他制限事項 | | Regulations have by the Landscape Act, Regulations have by erosion control method, Height ceiling Yes, Site area minimum Yes, Landscape ordinance, Outdoor advertising Goods Regulations 景観法による規制有、砂防法による規制有、高さ最高限度有、敷地面積最低限度有、景観条例、屋外広告物規制 | Overview and notices その他概要・特記事項 | | Building confirmation number: KS113-1310-00341, KS113-1310-00651 other, Development total area: 7669.56 sq m 建築確認番号:KS113-1310-00341、KS113-1310-00651他、開発総面積:7669.56m2 | Company profile 会社概要 | | <Seller> Governor of Aichi Prefecture (9) Article 011809 GoFutoshiAkira Construction (Ltd.) Yubinbango471-0071 Toyota City, Aichi Prefecture Higashiumetsubo-cho, 10-3-3 <売主>愛知県知事(9)第011809号太啓建設(株)〒471-0071 愛知県豊田市東梅坪町10-3-3 |
Otherその他 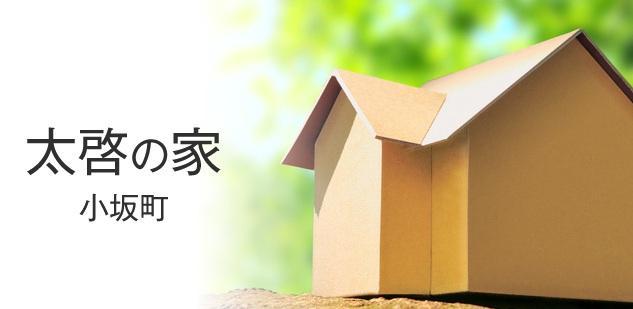 Large condominium project of all 33 compartments, Sandwiched between the large park and temples in the east-west direction, It features a city block which is located in a little hill.
全33区画の大型分譲プロジェクトは、東西方向に大型公園や寺院に挟まれた、やや高台に位置する街区が特徴です。
Other introspectionその他内観 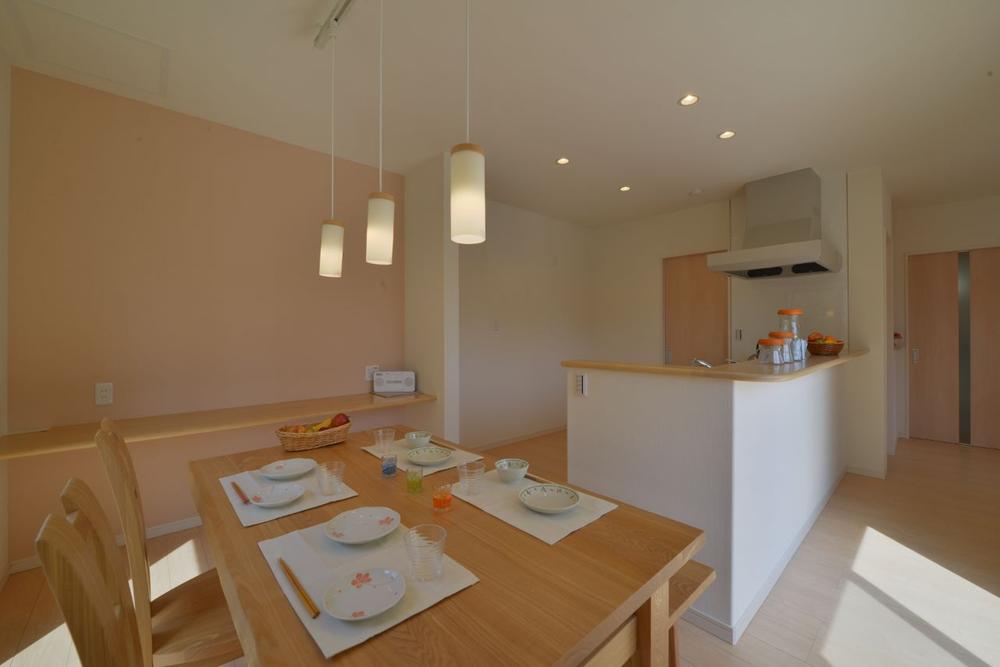 (No. 9 locations House) dining site (August 23, 2013) Shooting
(9号地邸) ダイニング現地(2013年8月23日)撮影
Local photos, including front road前面道路含む現地写真 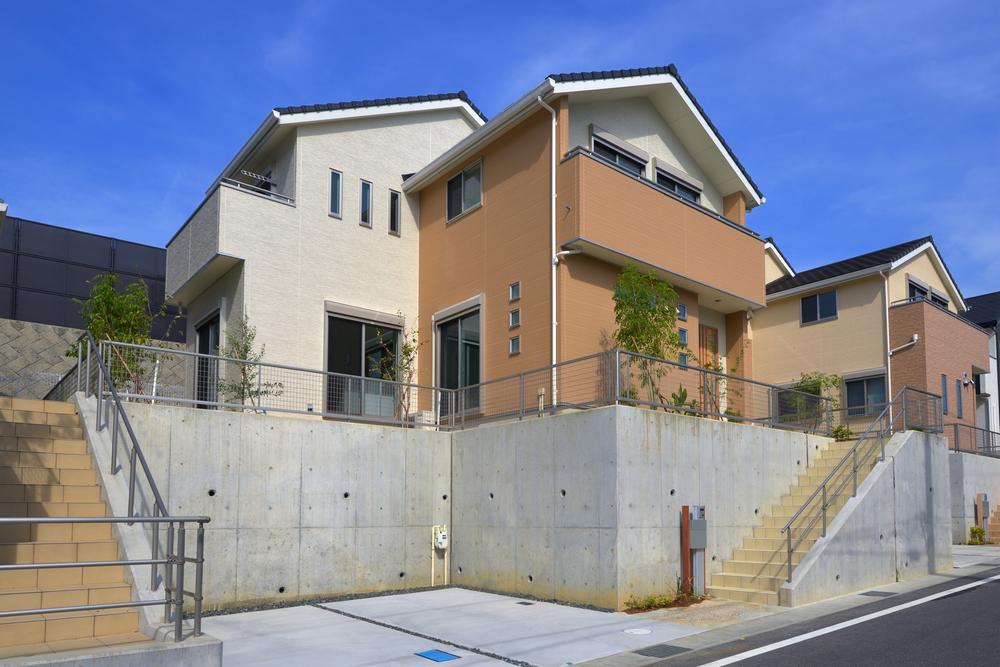 Large capacity storage on the first floor living room back. life ・ Mansion that was attentive consideration to housework flow line. (No. 8 land House) (August 23, 2013) Shooting
1階リビング奥に大容量収納。
生活・家事動線に配慮が行き届いた邸。(8号地邸)(2013年8月23日)撮影
Other introspectionその他内観 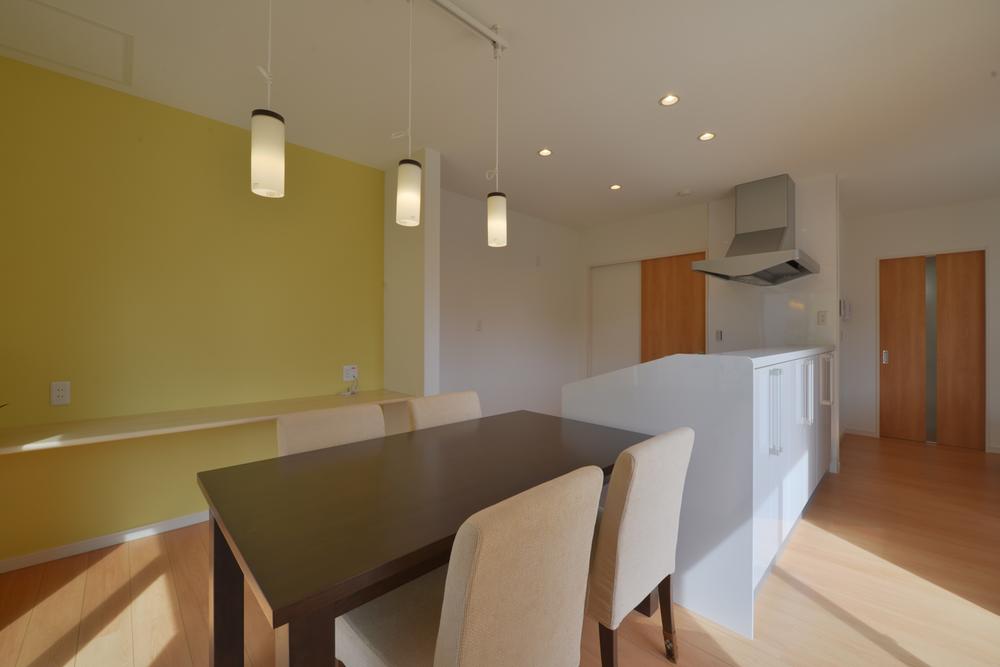 (No. 8 land House) Dining Local (August 23, 2013) Shooting
(8号地邸) ダイニング
現地(2013年8月23日)撮影
Local appearance photo現地外観写真 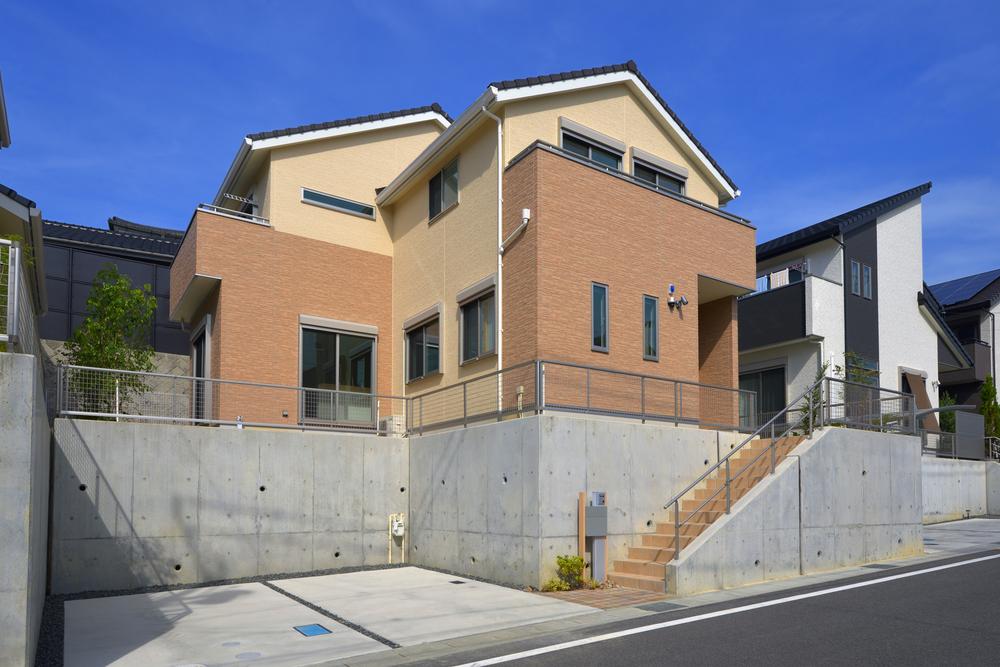 Also excellent lighting in the L-shaped plan. Comfortable mansion is spacious living space. (No. 9 locations House) (August 23, 2013) Shooting
L型プランで採光も抜群。
広々した居住空間が快適な邸。
(9号地邸)(2013年8月23日)撮影
Livingリビング 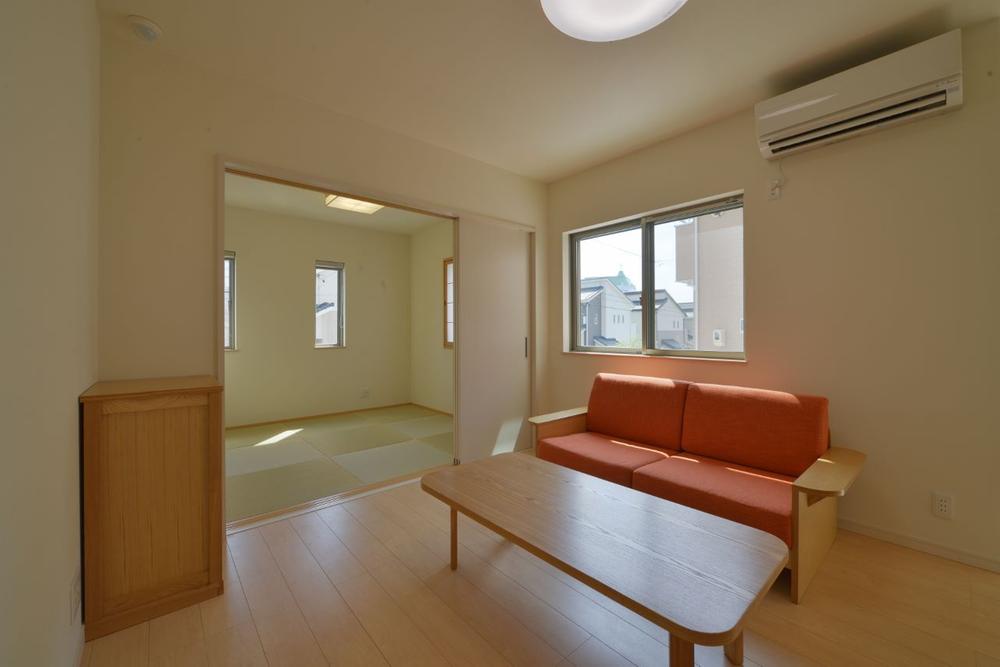 (No. 9 locations House) Living Local (August 23, 2013) Shooting
(9号地邸) リビング
現地(2013年8月23日)撮影
Entrance玄関 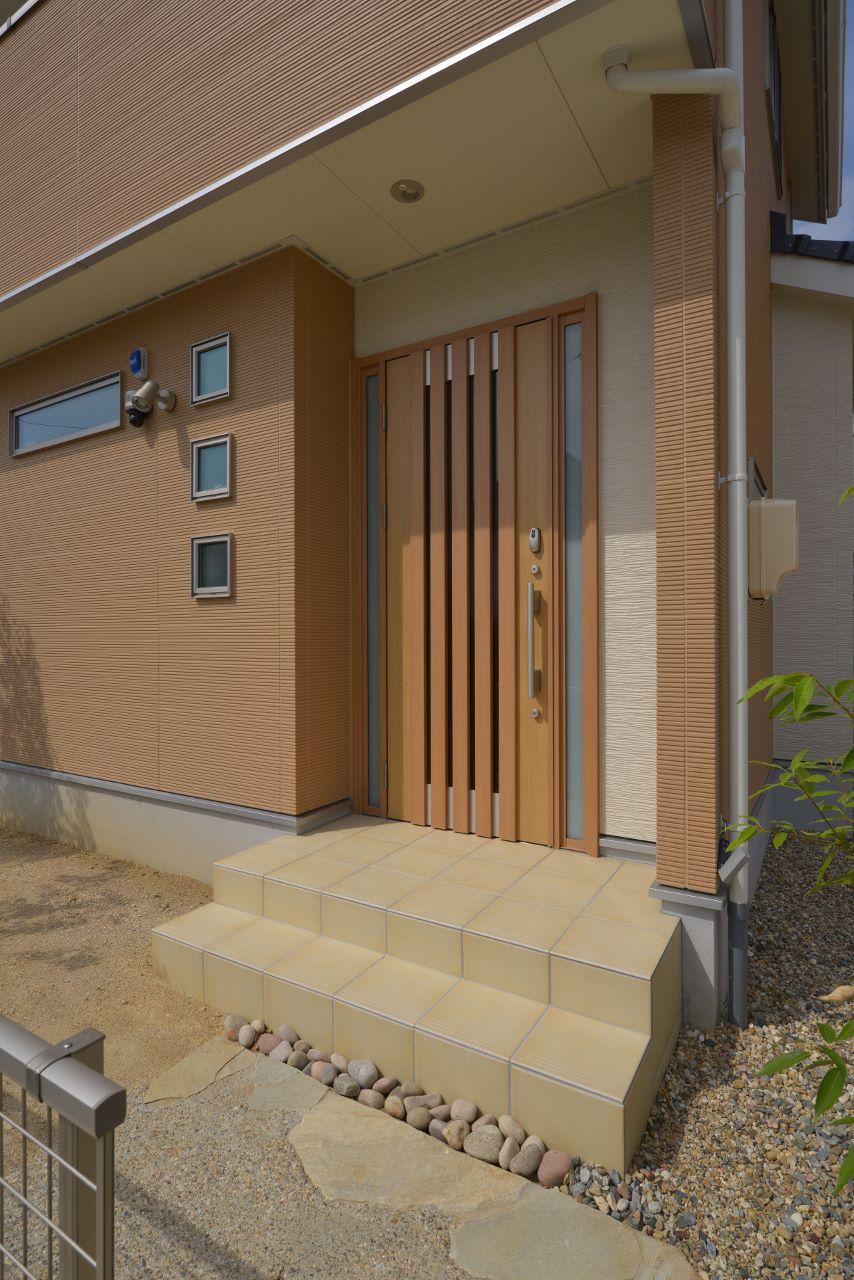 (No. 8 land House) entrance site (August 23, 2013) Shooting
(8号地邸) 玄関現地(2013年8月23日)撮影
Livingリビング 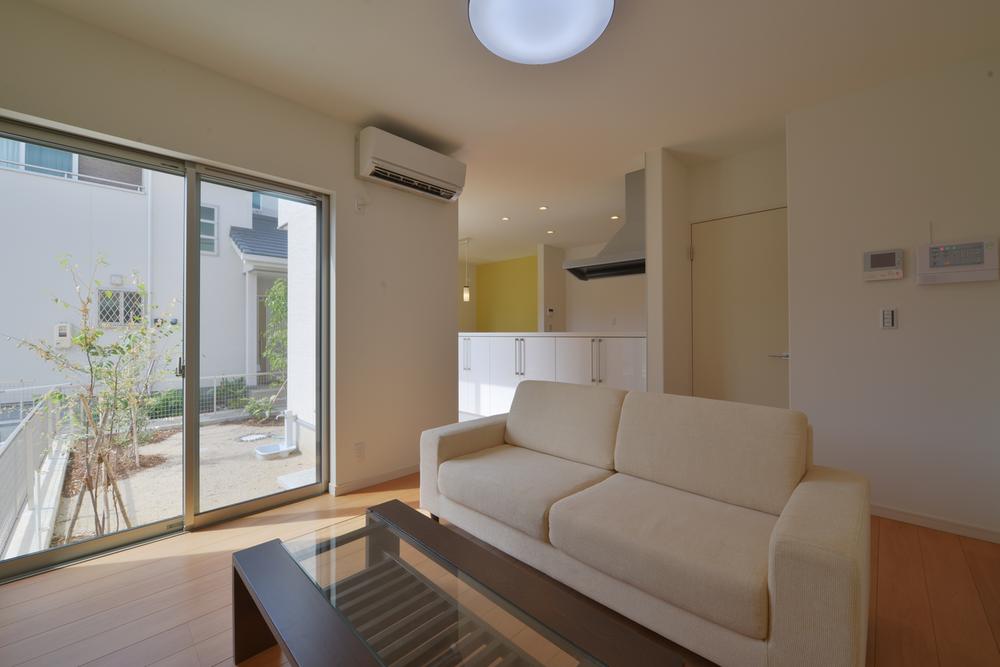 (No. 8 land House) Living site (August 23, 2013) Shooting
(8号地邸) リビング現地(2013年8月23日)撮影
Receipt収納 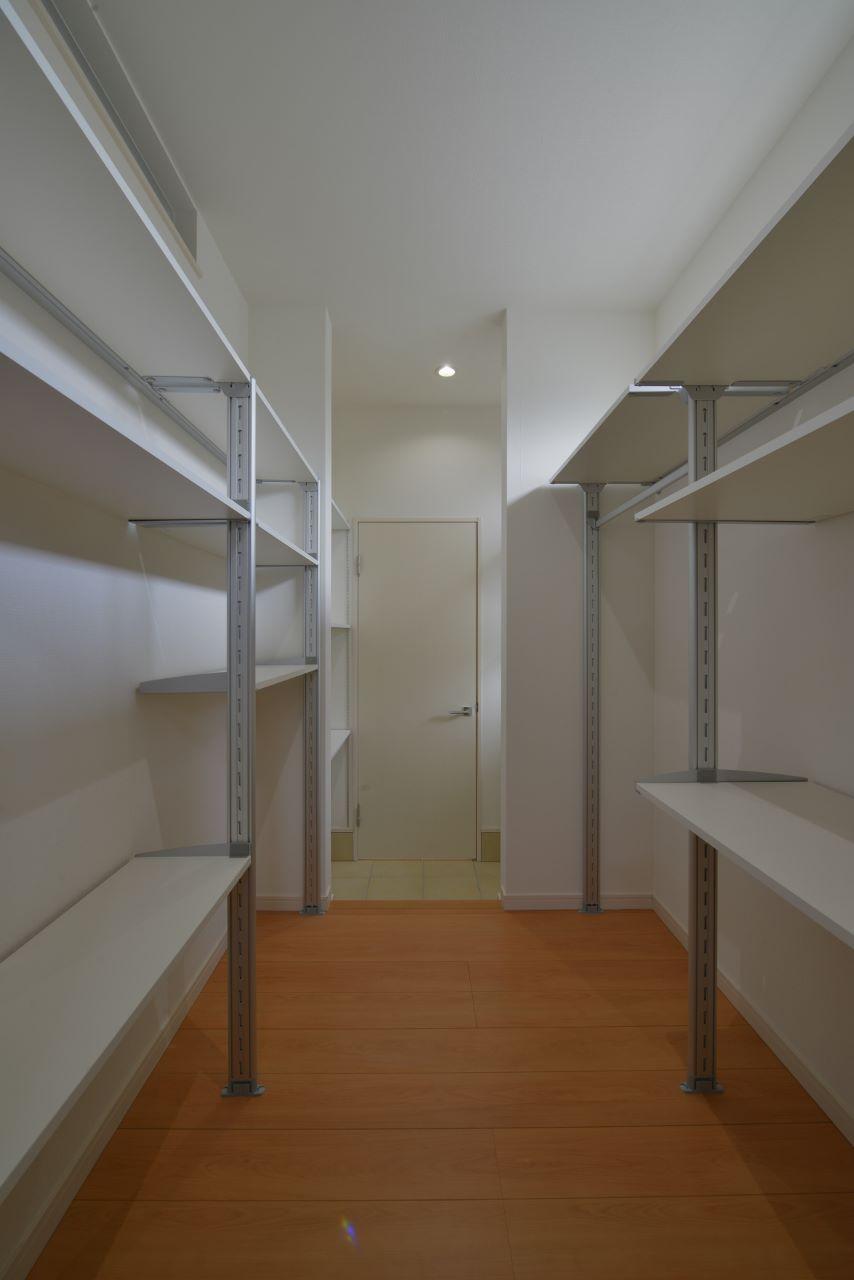 (No. 8 land House) on the ground floor storage space site (August 23, 2013) Shooting
(8号地邸) 1階収納スペース現地(2013年8月23日)撮影
Livingリビング 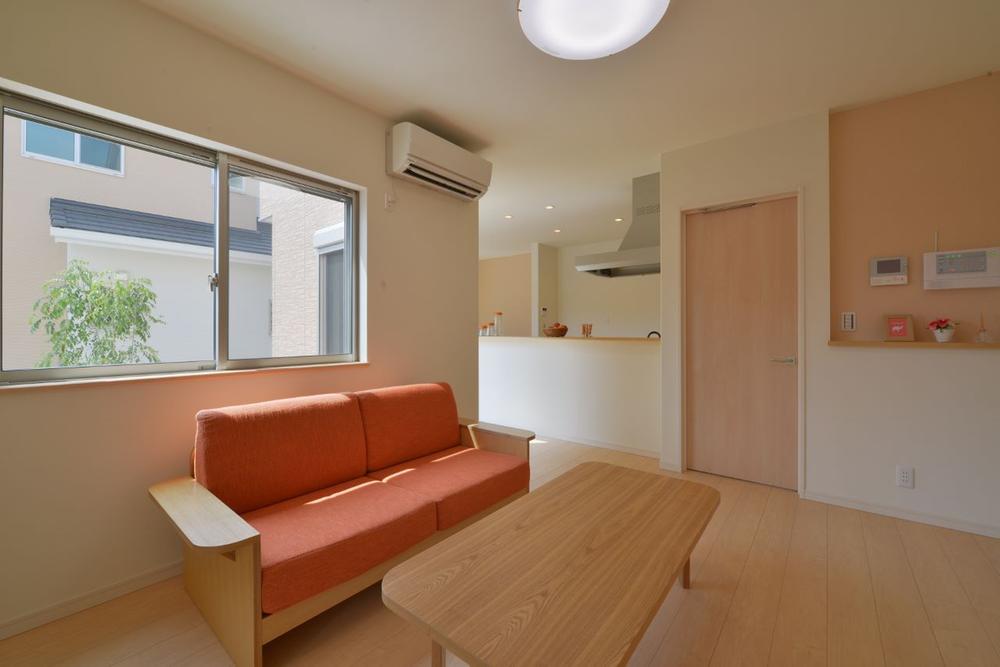 (No. 9 locations House) Living site (August 23, 2013) Shooting
(9号地邸) リビング現地(2013年8月23日)撮影
Floor plan間取り図 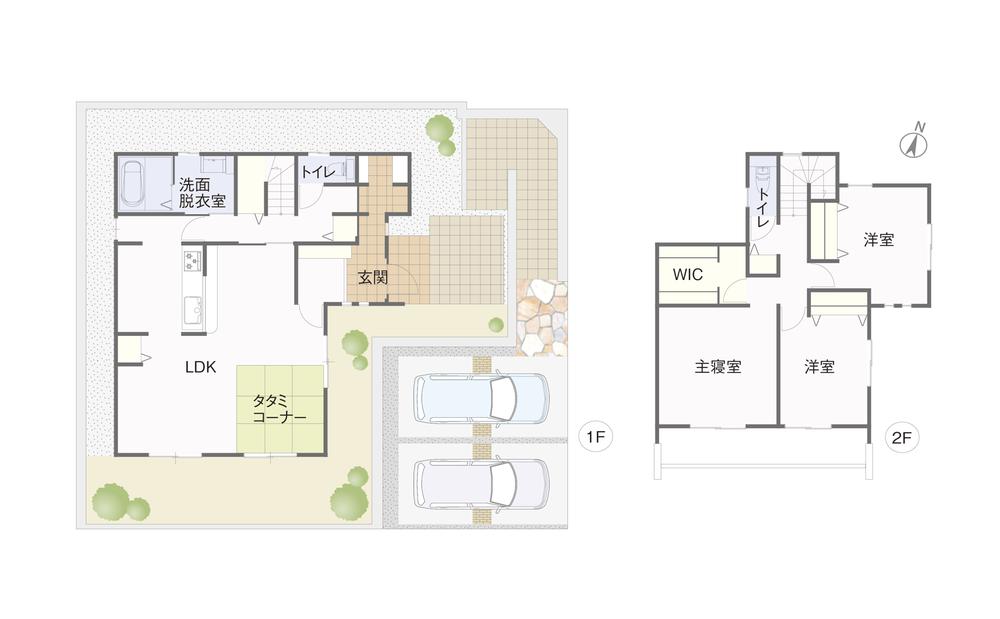 (No. 31 land House), Price 48,900,000 yen, 3LDK, Land area 183.43 sq m , Building area 118.02 sq m
(31号地邸)、価格4890万円、3LDK、土地面積183.43m2、建物面積118.02m2
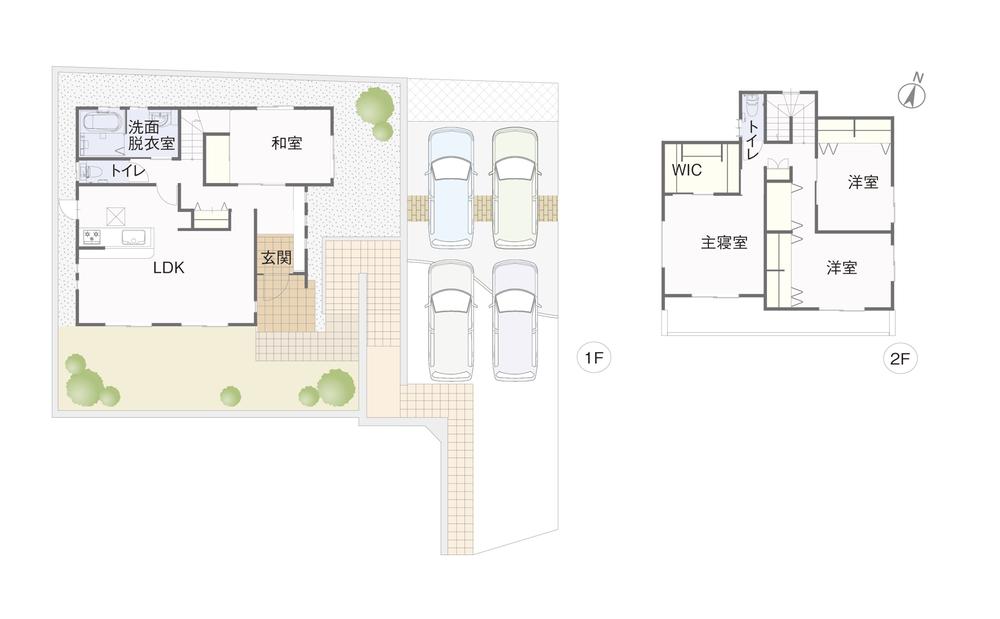 (No. 32 land House), Price 51,900,000 yen, 4LDK, Land area 253.04 sq m , Building area 116.78 sq m
(32号地邸)、価格5190万円、4LDK、土地面積253.04m2、建物面積116.78m2
Entrance玄関 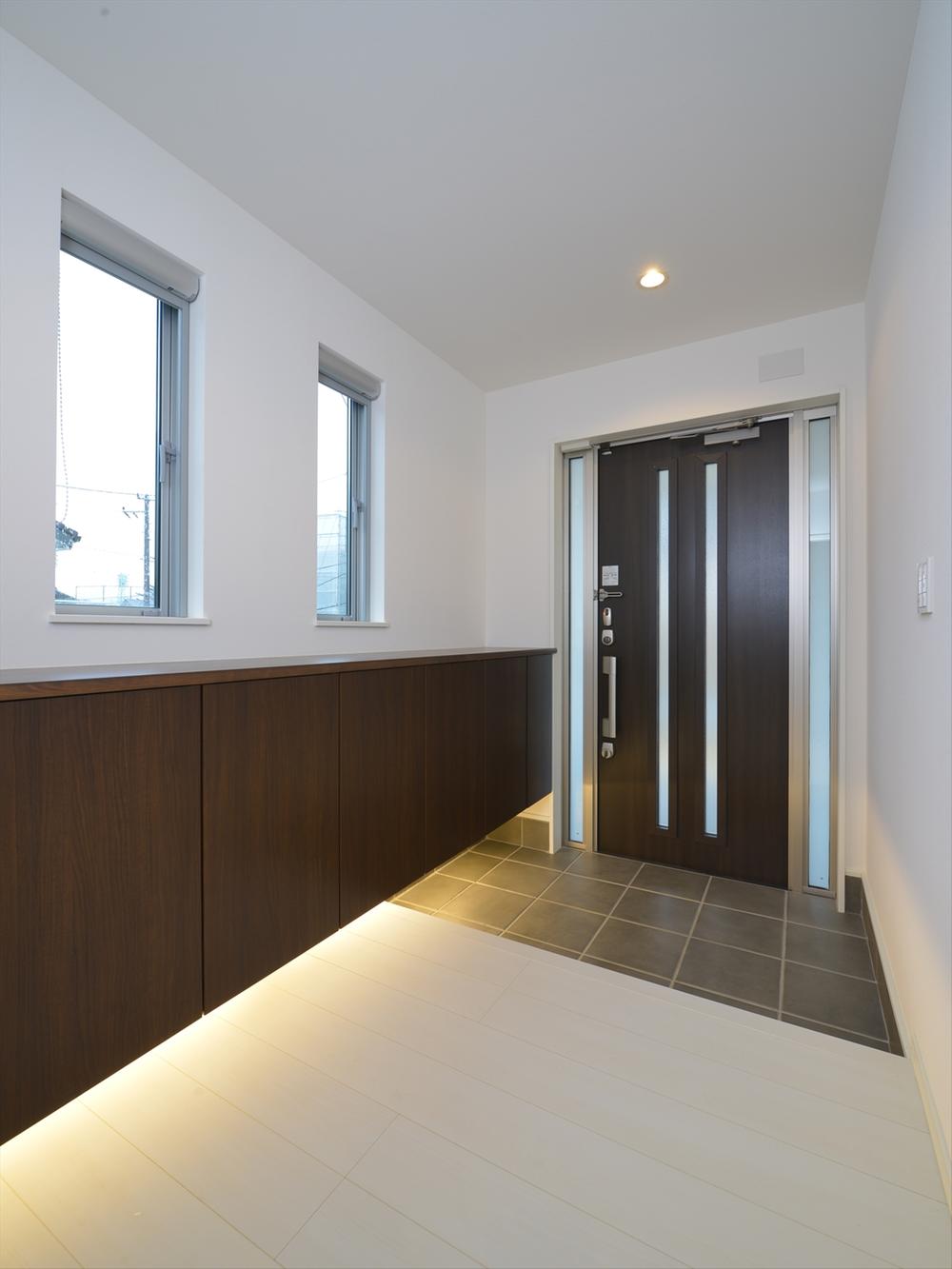 (No. 32 locations House) entrance site (December 2013) Shooting
(32号地邸)玄関現地(2013年12月)撮影
Livingリビング 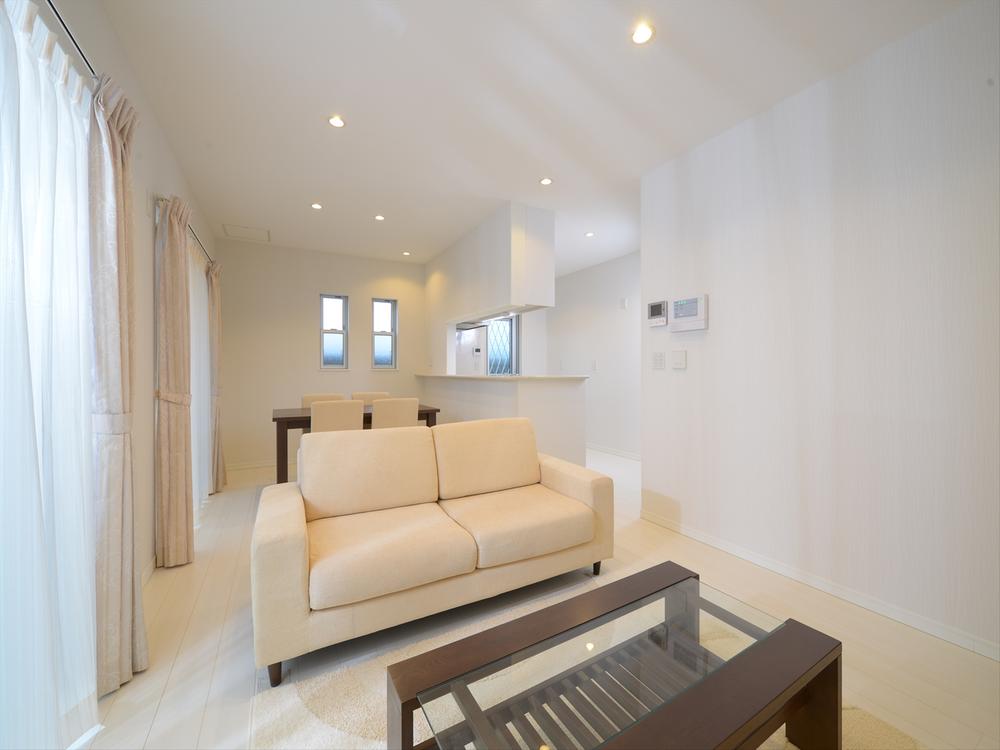 (No. 32 locations House) Living site (December 2013) Shooting
(32号地邸) リビング現地(2013年12月)撮影
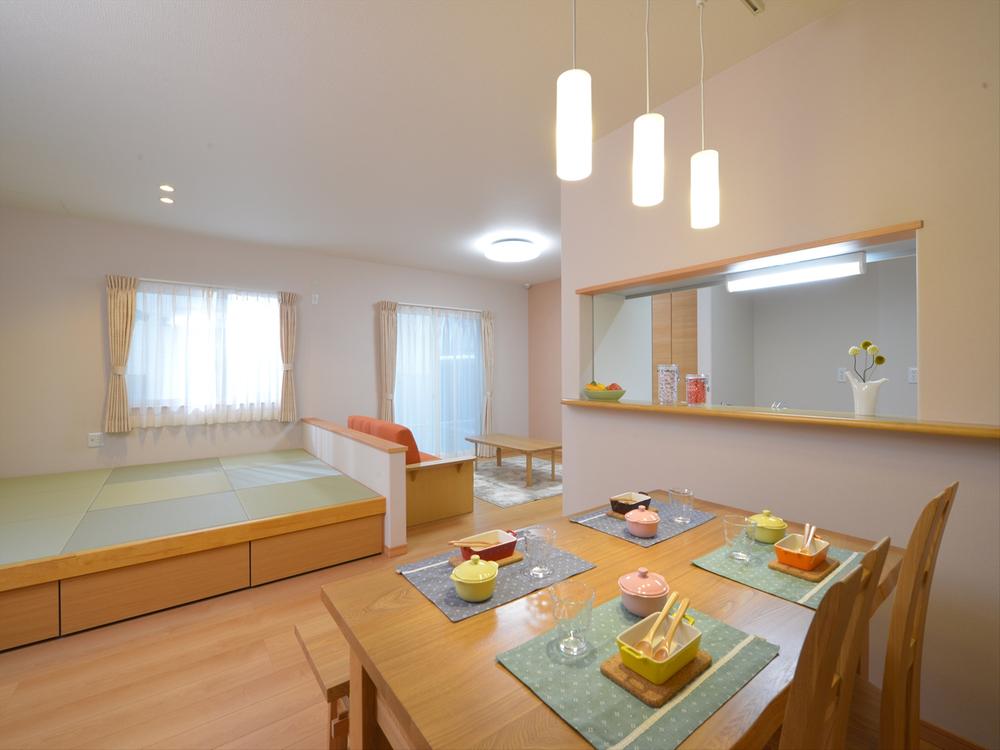 (No. 31 locations House) Living site (December 2013) Shooting
(31号地邸)リビング現地(2013年12月)撮影
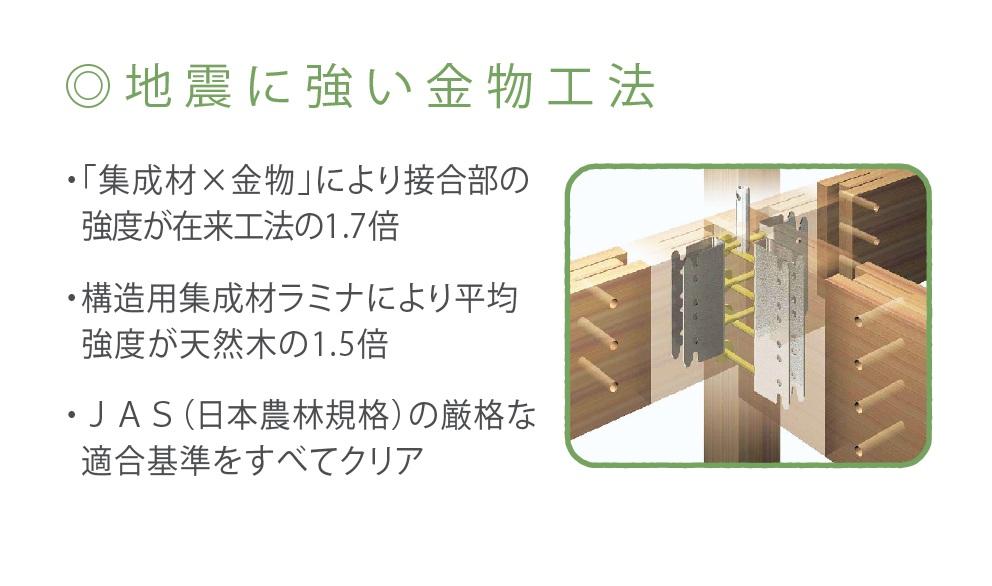 Construction ・ Construction method ・ specification
構造・工法・仕様
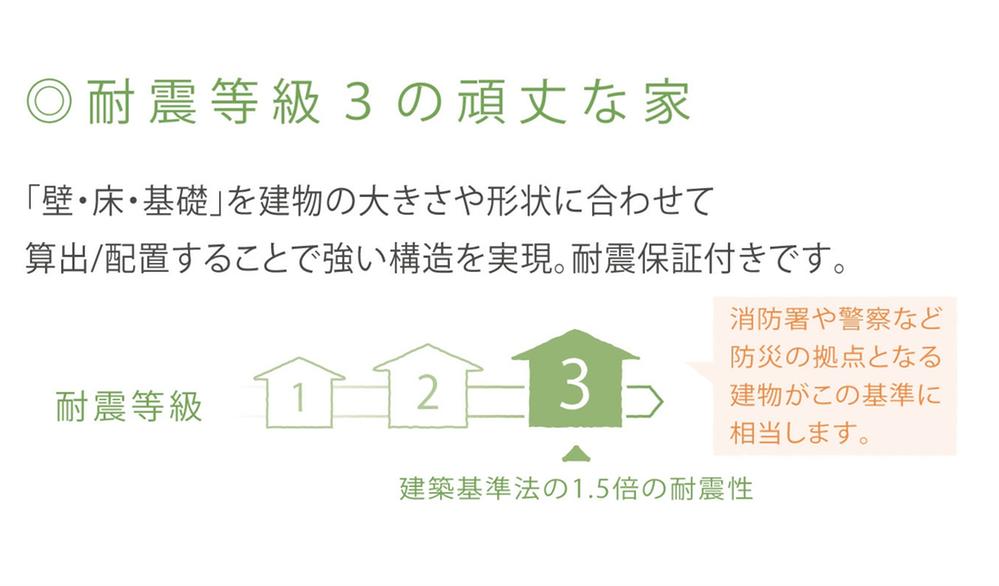 Construction ・ Construction method ・ specification
構造・工法・仕様
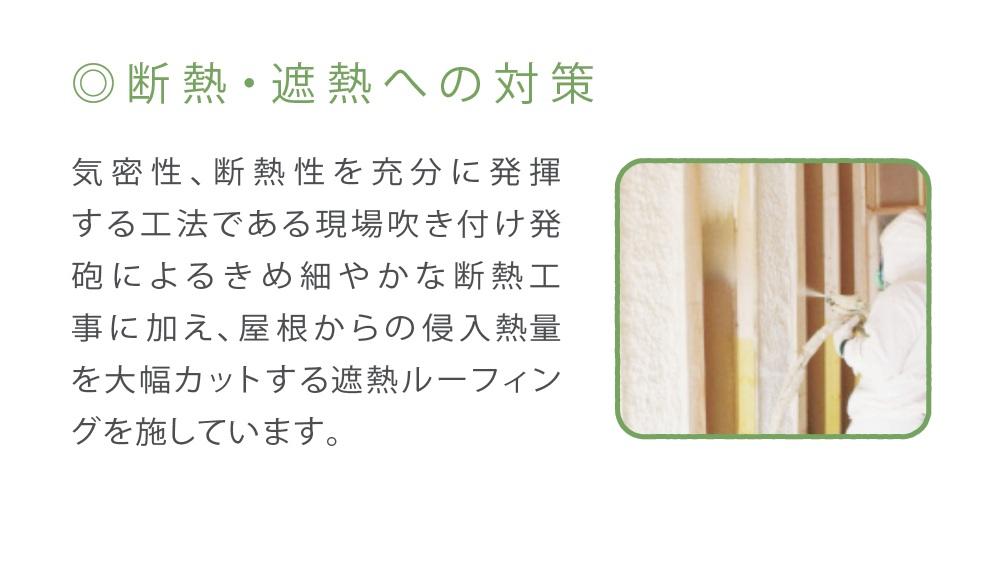 Construction ・ Construction method ・ specification
構造・工法・仕様
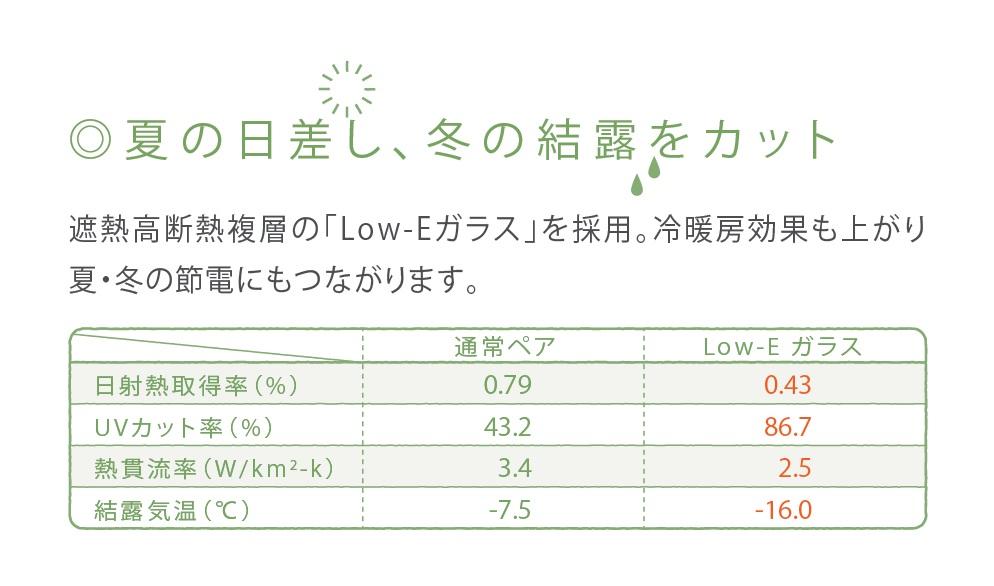 Construction ・ Construction method ・ specification
構造・工法・仕様
Wash basin, toilet洗面台・洗面所 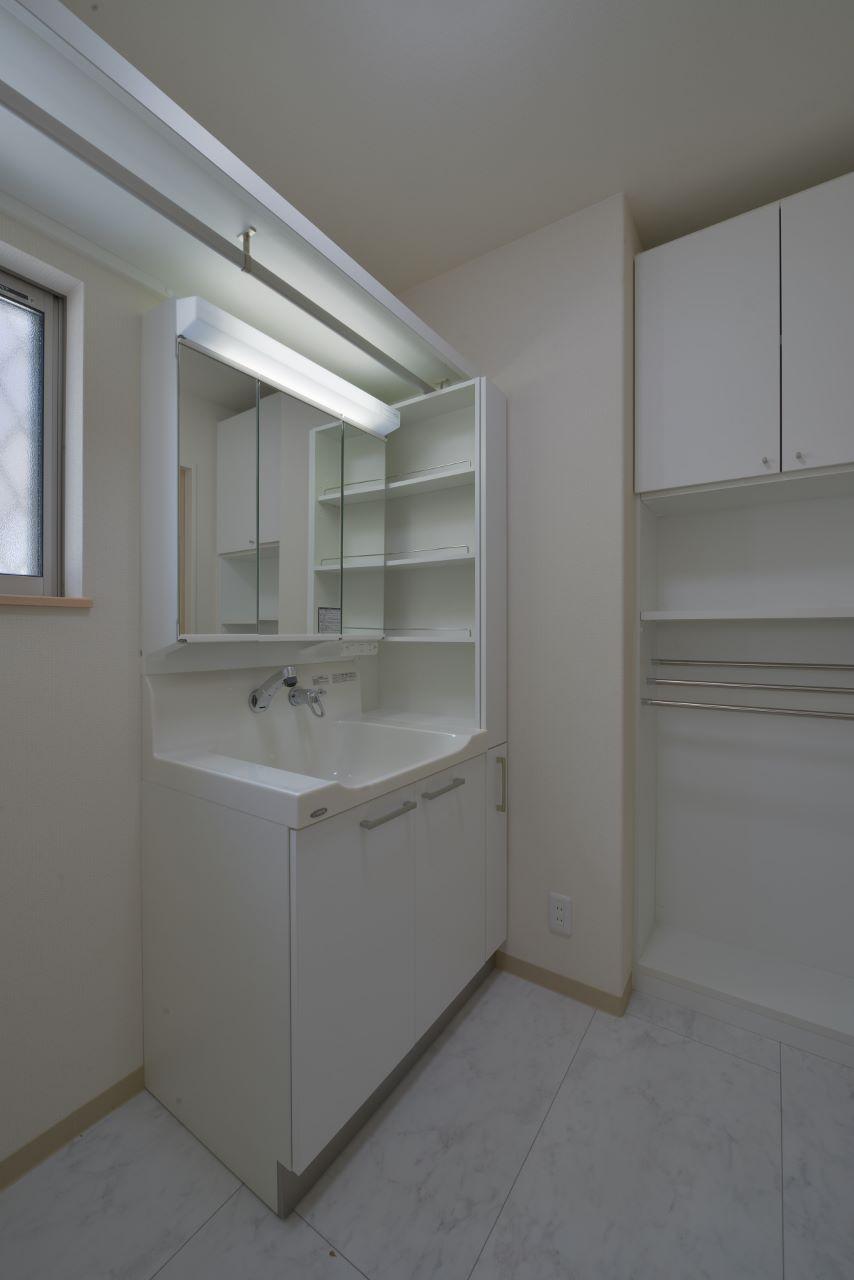 (No. 9 locations House) basin undressing room
(9号地邸) 洗面脱衣室
Same specifications photo (bathroom)同仕様写真(浴室) 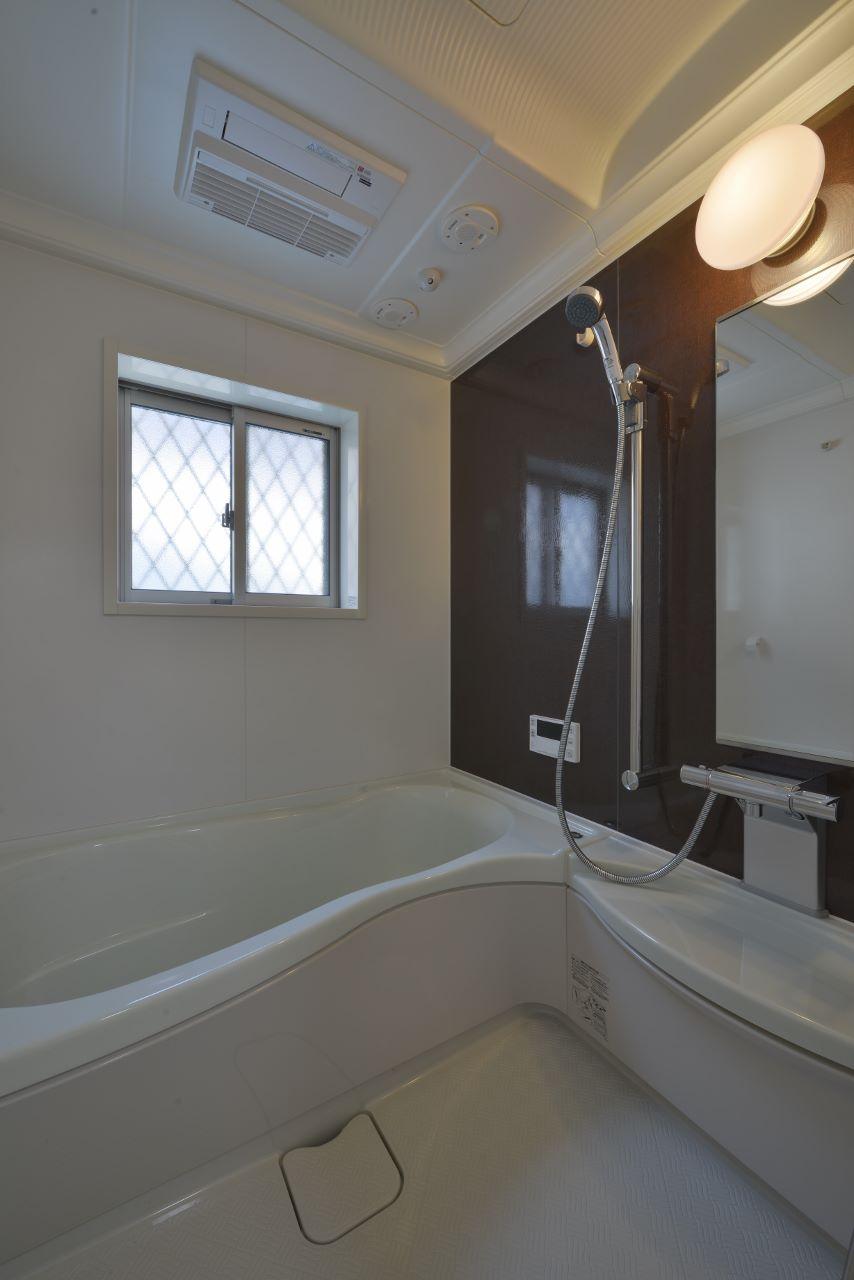 (No. 9 locations House) Bathroom
(9号地邸) 浴室
Otherその他 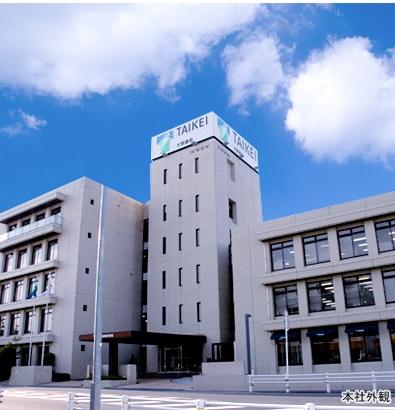 60 years or so than the company founded, Taking advantage of the experience as a general construction industry, which has been responsible for the "urban development" in the beginning various regions the local Toyota City, You are strengths to be able to subdivision development finds the good land.
会社設立より60年あまり、地元豊田市をはじめ様々な地域の「街づくり」を担ってきた総合建設業としての経験を活かし、良い土地を探し出して分譲開発できることを強みとしています。
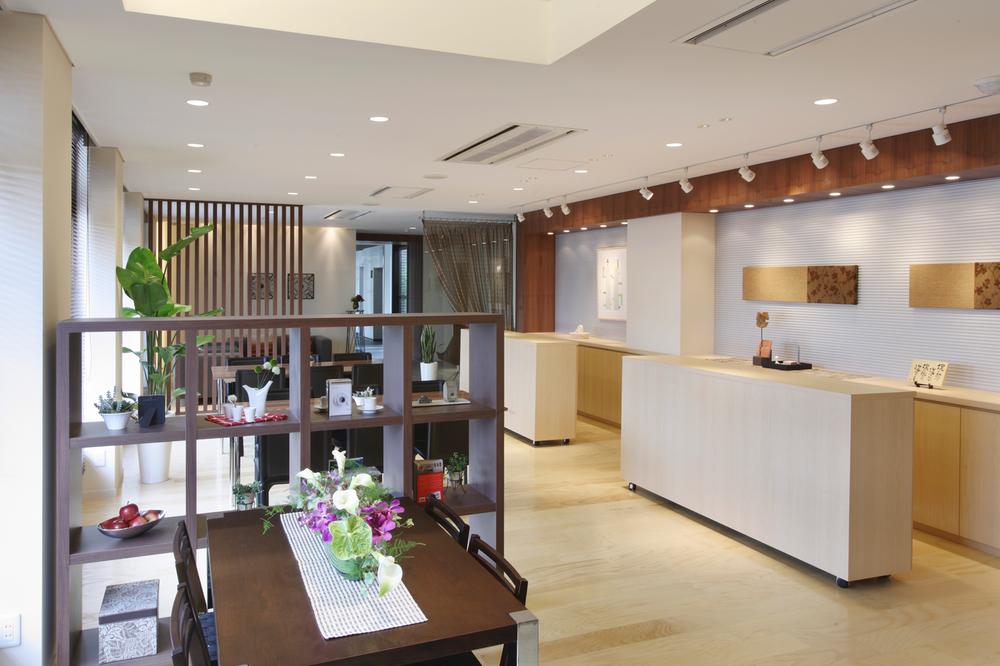 FutoshiAkira your meeting space of the construction headquarters 1F "T-Room".
太啓建設本社1Fのお打合せスペース「T-Room」。
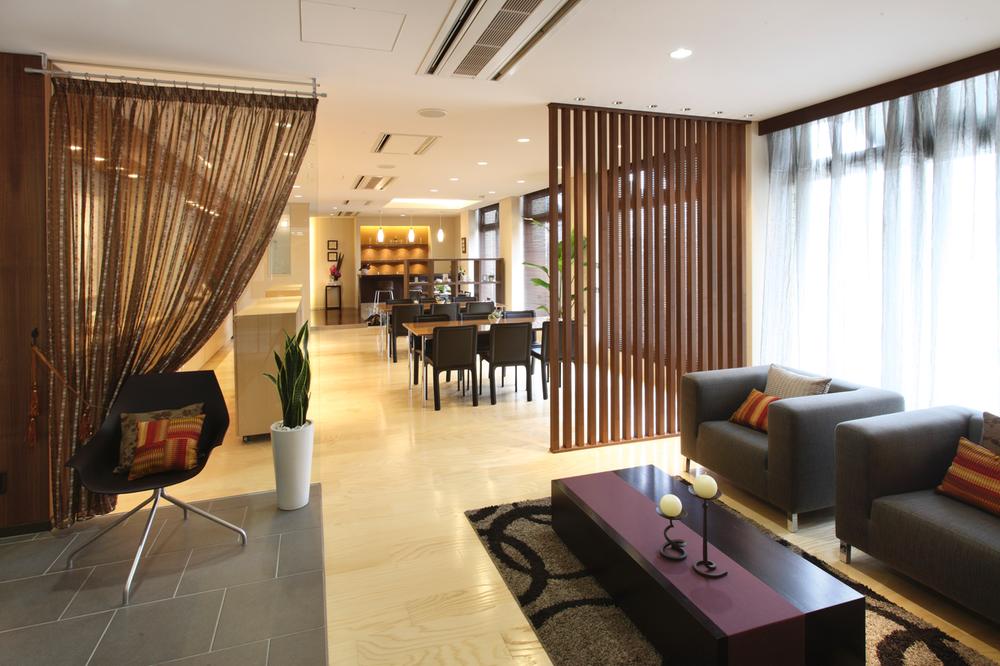 FutoshiAkira your meeting space of the construction headquarters 1F "T-Room".
太啓建設本社1Fのお打合せスペース「T-Room」。
Floor plan間取り図 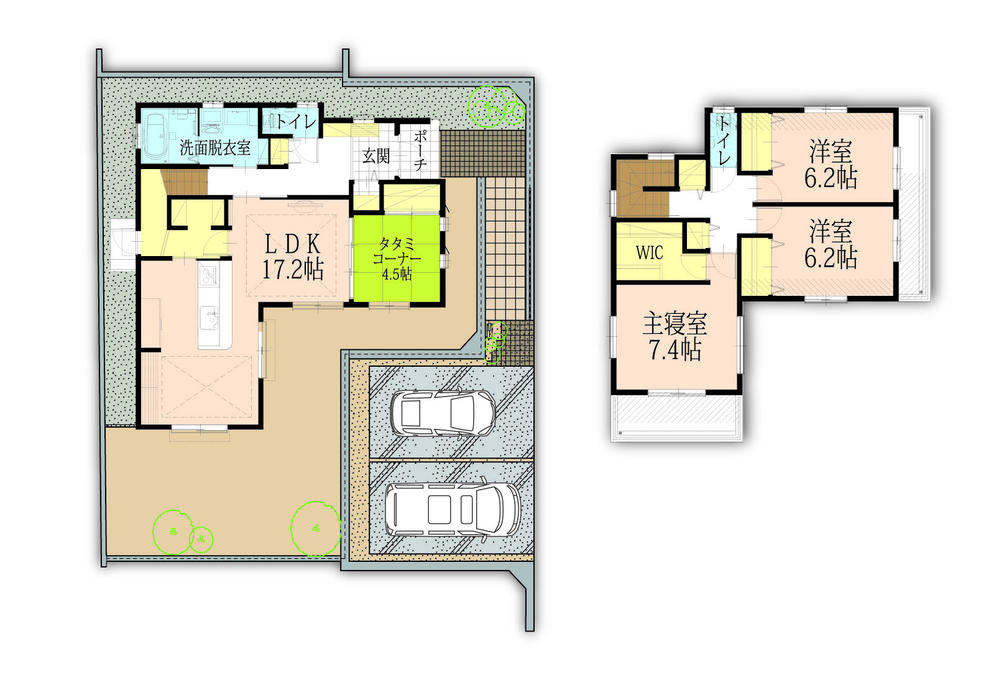 Large condominium project of all 33 compartments, Sandwiched between the large park and temples in the east-west direction, It features a city block which is located in a little hill.
全33区画の大型分譲プロジェクトは、東西方向に大型公園や寺院に挟まれた、やや高台に位置する街区が特徴です。
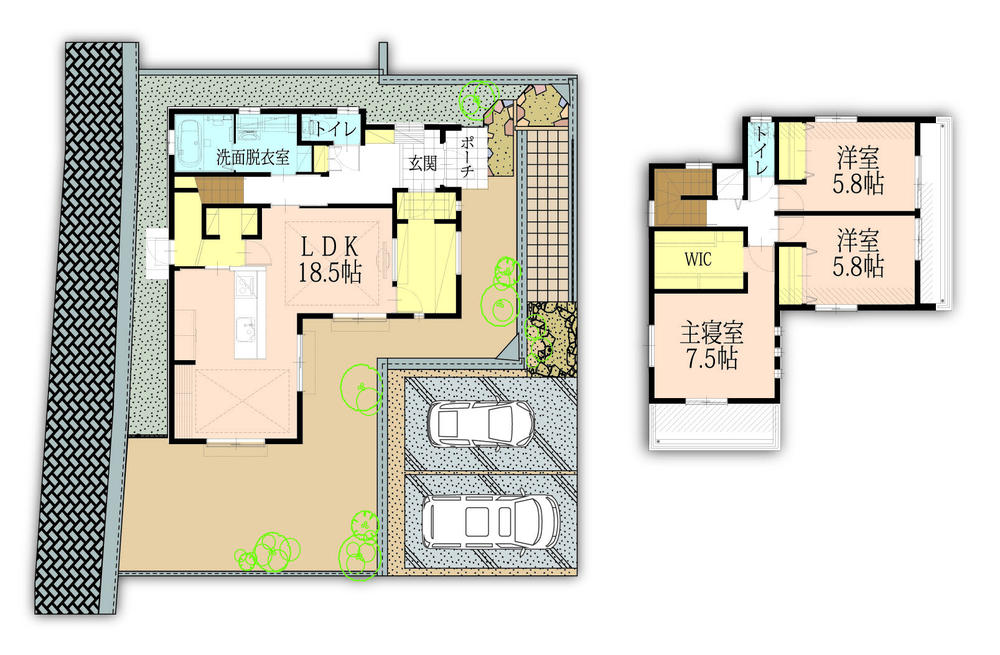 Large condominium project of all 33 compartments, Sandwiched between the large park and temples in the east-west direction, It features a city block which is located in a little hill.
全33区画の大型分譲プロジェクトは、東西方向に大型公園や寺院に挟まれた、やや高台に位置する街区が特徴です。
Station駅 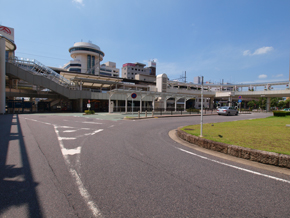 Mikawa Meitetsu 1450m to "Toyota City" station
名鉄三河線「豊田市」駅まで1450m
Junior high school中学校 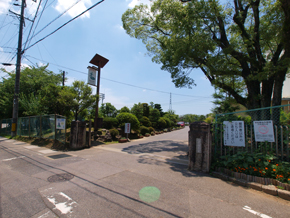 Asahigaoka 1500m until junior high school
朝日丘中学校まで1500m
Park公園 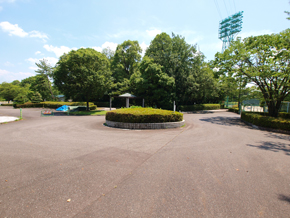 250m until 毘森 park
毘森公園まで250m
Local guide map現地案内図 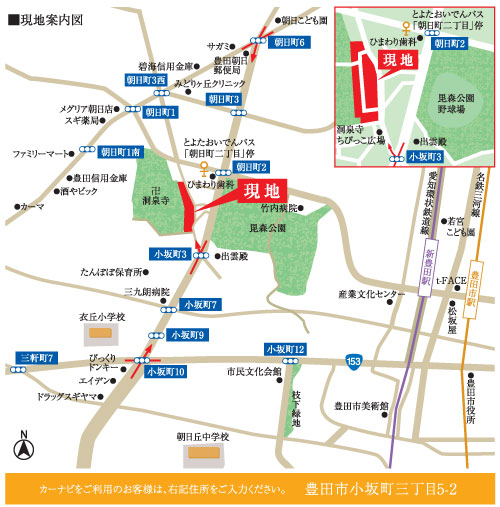 Please enter the "Toyota City Kosaka Third Street 5-2" Those who use a local guide map car navigation system
現地案内図カーナビをご利用の方は「豊田市小坂町三丁目5-2」とご入力ください
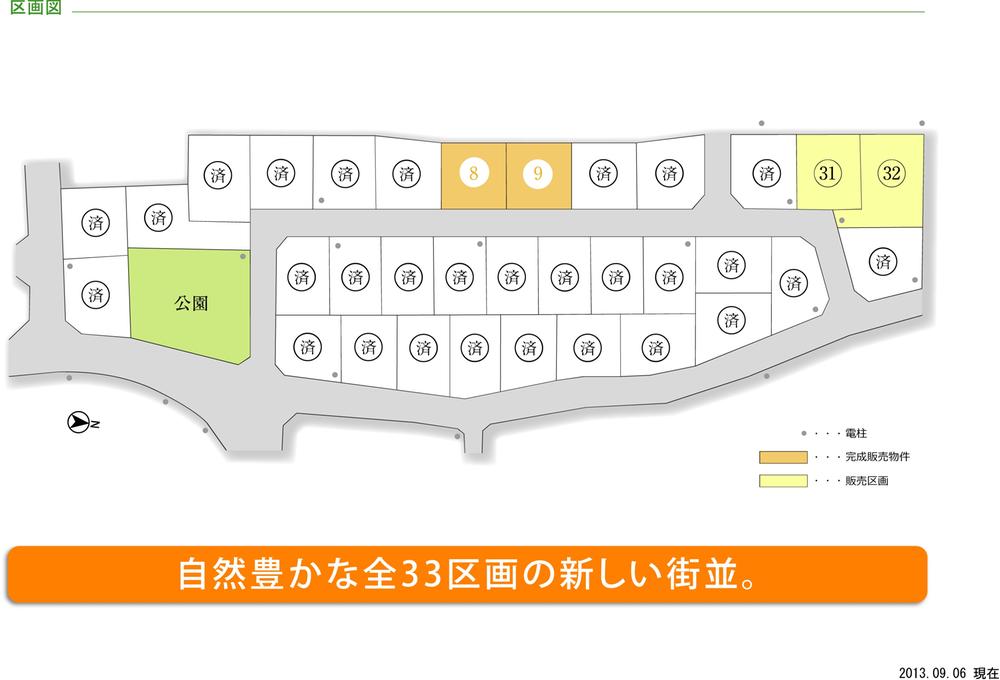 The entire compartment Figure
全体区画図
Shopping centreショッピングセンター 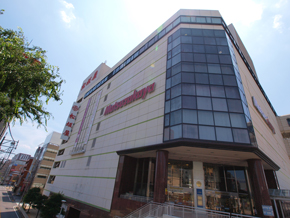 Until Matsuzakaya 1200m
松坂屋まで1200m
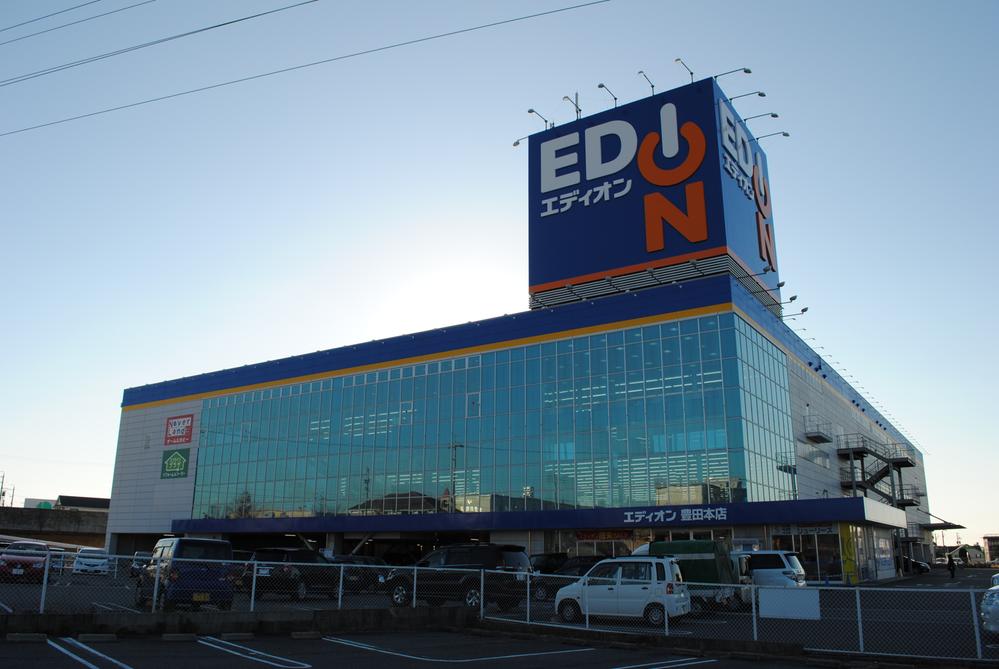 900m until EDION
エディオンまで900m
Location
| 

































