New Homes » Tokai » Aichi Prefecture » Toyota City
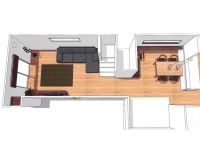 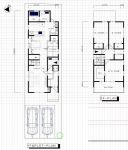
| | Toyota City, Aichi Prefecture 愛知県豊田市 |
| Mikawa Meitetsu "Dobashi" walk 4 minutes 名鉄三河線「土橋」歩4分 |
| [Pre accepting] November will be completed every week Saturday and Sunday, we have conducted a field briefing ( ※ Reservations required) 【先行予約受付中】11月完成予定毎週土日は現地説明会を実施しております(※要予約) |
| Mortgage consultation is free, Please feel free to contact us! 住宅ローン相談は無料です、お気軽にご相談下さい! |
Features pickup 特徴ピックアップ | | Measures to conserve energy / Parking two Allowed / LDK20 tatami mats or more / Energy-saving water heaters / It is close to the city / Facing south / System kitchen / Bathroom Dryer / All room storage / Flat to the station / Japanese-style room / Shaping land / Washbasin with shower / Face-to-face kitchen / Toilet 2 places / Bathroom 1 tsubo or more / 2-story / South balcony / Double-glazing / Otobasu / Warm water washing toilet seat / Underfloor Storage / The window in the bathroom / TV monitor interphone / All living room flooring / IH cooking heater / Dish washing dryer / Walk-in closet / All room 6 tatami mats or more / All-electric / Storeroom 省エネルギー対策 /駐車2台可 /LDK20畳以上 /省エネ給湯器 /市街地が近い /南向き /システムキッチン /浴室乾燥機 /全居室収納 /駅まで平坦 /和室 /整形地 /シャワー付洗面台 /対面式キッチン /トイレ2ヶ所 /浴室1坪以上 /2階建 /南面バルコニー /複層ガラス /オートバス /温水洗浄便座 /床下収納 /浴室に窓 /TVモニタ付インターホン /全居室フローリング /IHクッキングヒーター /食器洗乾燥機 /ウォークインクロゼット /全居室6畳以上 /オール電化 /納戸 | Price 価格 | | 42 million yen 4200万円 | Floor plan 間取り | | 4LDK + S (storeroom) 4LDK+S(納戸) | Units sold 販売戸数 | | 1 units 1戸 | Total units 総戸数 | | 1 units 1戸 | Land area 土地面積 | | 138.11 sq m (registration) 138.11m2(登記) | Building area 建物面積 | | 113.34 sq m (registration) 113.34m2(登記) | Driveway burden-road 私道負担・道路 | | Nothing, South 4m width 無、南4m幅 | Completion date 完成時期(築年月) | | December 2013 2013年12月 | Address 住所 | | Toyota City, Aichi Prefecture Akebonocho 2 愛知県豊田市曙町2 | Traffic 交通 | | Mikawa Meitetsu "Dobashi" walk 4 minutes
Meitetsu bus "Dobashi Station" walk 4 minutes Aichi circular railway "Mikawa Toyota" walk 30 minutes 名鉄三河線「土橋」歩4分
名鉄バス「土橋駅前」歩4分愛知環状鉄道「三河豊田」歩30分
| Related links 関連リンク | | [Related Sites of this company] 【この会社の関連サイト】 | Person in charge 担当者より | | Person in charge of real-estate and building FP Kondo AkiraTakashi Age: 30 Daigyokai experience: I will consult in total from seven years planning to financial planning! Insurance and tax consultation as financial planning also please feel free to contact us! 担当者宅建FP近藤 啓貴年齢:30代業界経験:7年プランニングから資金計画までトータルで相談させていただきます!ファイナンシャルプランニングとして保険や税金相談もお気軽にご相談ください! | Contact お問い合せ先 | | TEL: 0800-805-3484 [Toll free] mobile phone ・ Also available from PHS
Caller ID is not notified
Please contact the "saw SUUMO (Sumo)"
If it does not lead, If the real estate company TEL:0800-805-3484【通話料無料】携帯電話・PHSからもご利用いただけます
発信者番号は通知されません
「SUUMO(スーモ)を見た」と問い合わせください
つながらない方、不動産会社の方は
| Building coverage, floor area ratio 建ぺい率・容積率 | | 60% ・ 200% 60%・200% | Time residents 入居時期 | | December 2013 2013年12月 | Land of the right form 土地の権利形態 | | Ownership 所有権 | Structure and method of construction 構造・工法 | | Wooden 2-story (framing method) 木造2階建(軸組工法) | Use district 用途地域 | | Semi-industrial 準工業 | Overview and notices その他概要・特記事項 | | Contact: Kondo AkiraTakashi, Facilities: Public Water Supply, This sewage, All-electric, Building confirmation number: KS112-0110-00958, Parking: car space 担当者:近藤 啓貴、設備:公営水道、本下水、オール電化、建築確認番号:KS112-0110-00958、駐車場:カースペース | Company profile 会社概要 | | <Seller> Governor of Aichi Prefecture (6) Article 014281 No. ERA (Corporation) Aichi real estate Yubinbango473-0902 Toyota City, Aichi Prefecture Obayashi-cho 4-77-2 <売主>愛知県知事(6)第014281号ERA(株)愛知不動産〒473-0902 愛知県豊田市大林町4-77-2 |
Rendering (introspection)完成予想図(内観) 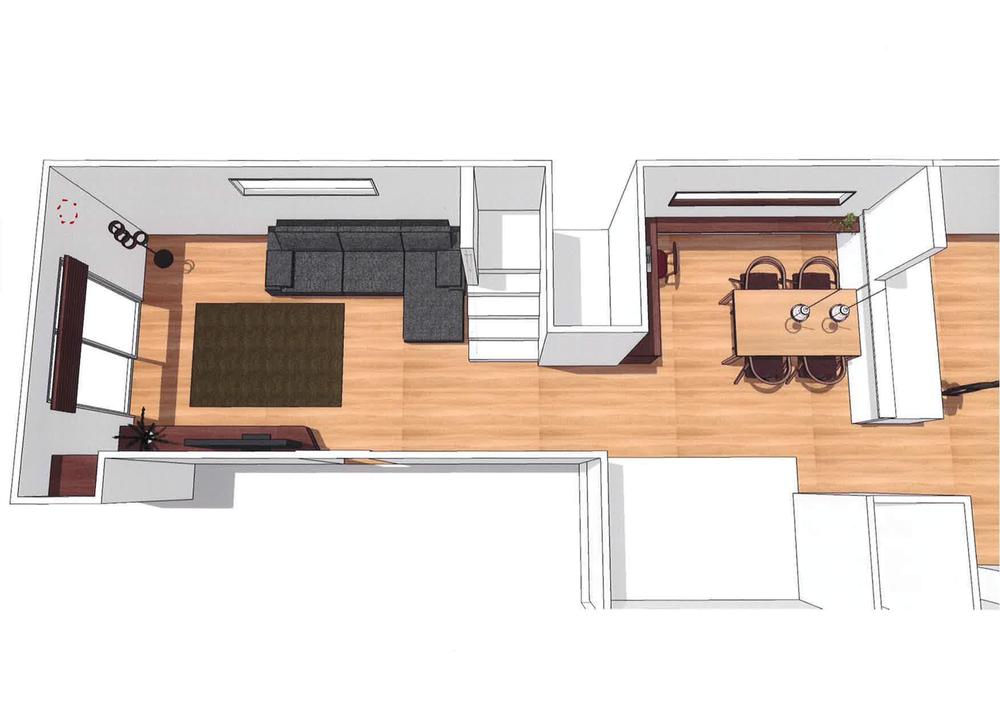 Space proposed by the designer of furniture designer lanp07 collaboration products professional
家具デザイナーlanp07コラボ商品プロのデザイナーによる空間提案
Floor plan間取り図 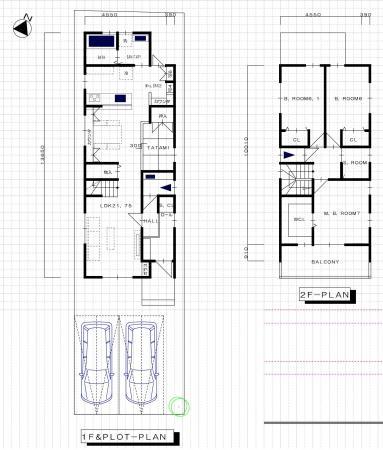 42 million yen, 4LDK + S (storeroom), Land area 138.11 sq m , Building area 113.34 sq m
4200万円、4LDK+S(納戸)、土地面積138.11m2、建物面積113.34m2
Rendering (introspection)完成予想図(内観) 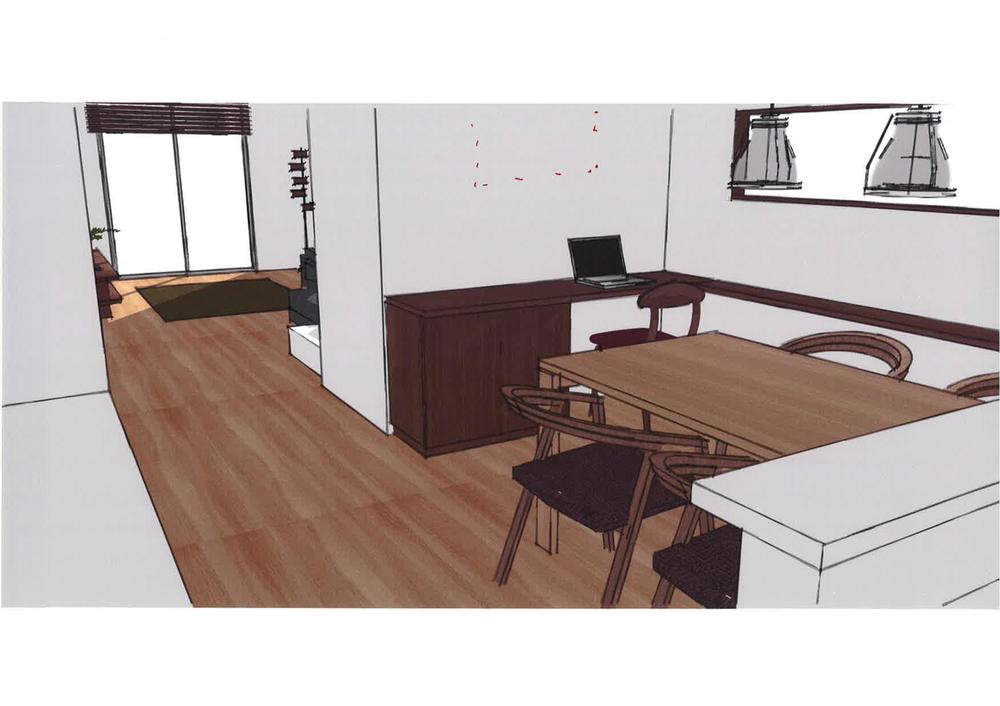 Furniture designer lanp07 collaboration products Space proposed by professional designers
家具デザイナーlanp07コラボ商品
プロのデザイナーによる空間提案
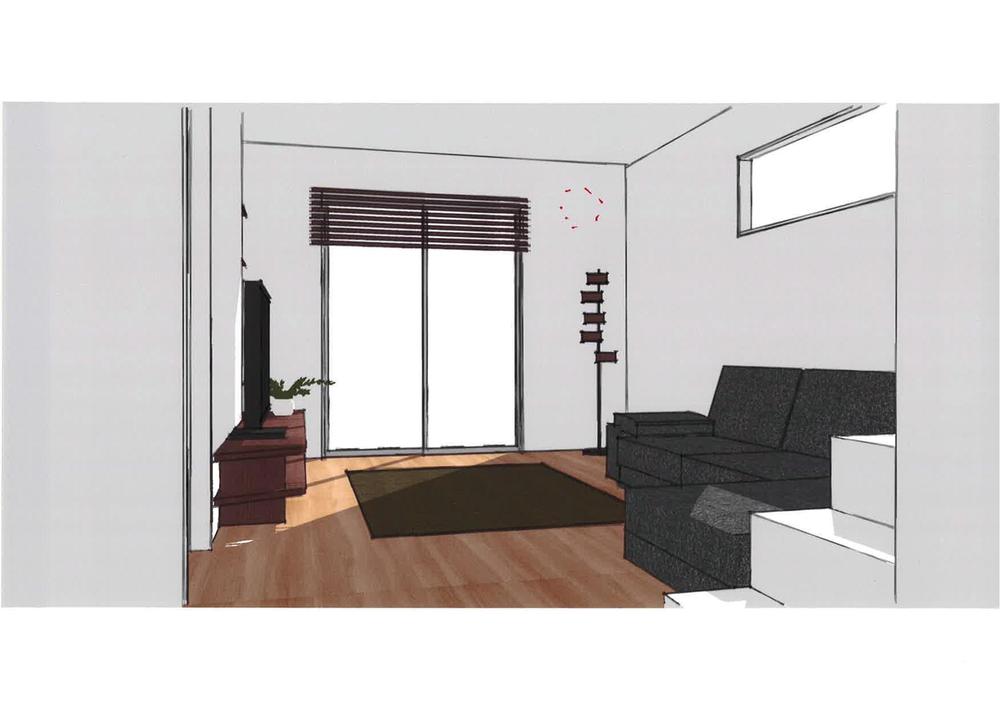 Furniture designer lanp07 collaboration products Space proposed by professional designers
家具デザイナーlanp07コラボ商品
プロのデザイナーによる空間提案
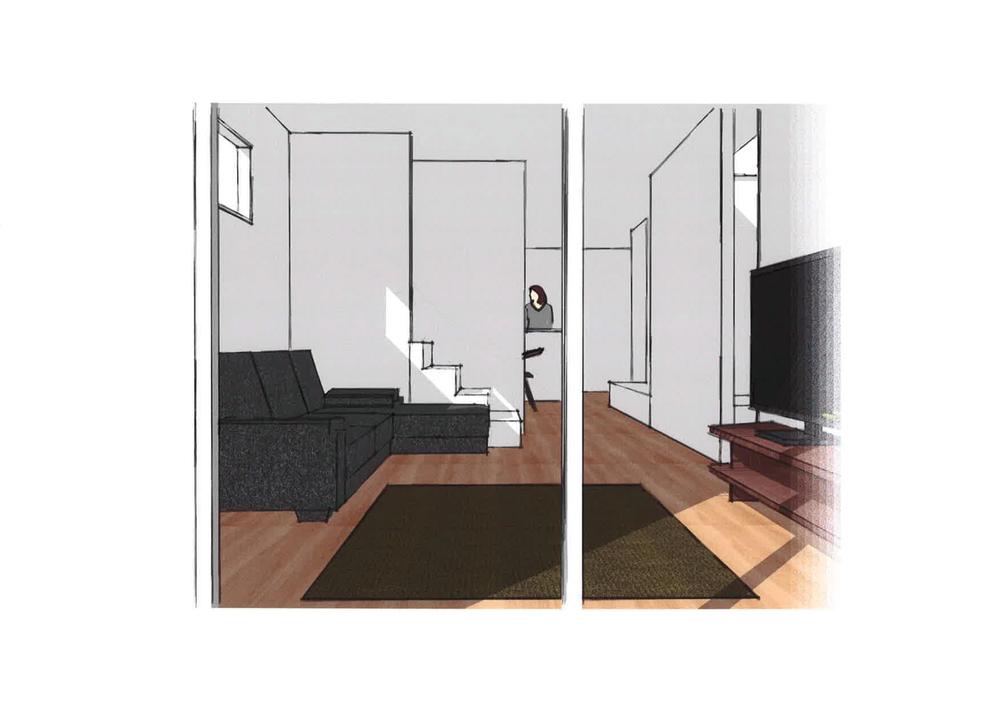 Furniture designer lanp07 collaboration products Space proposed by professional designers
家具デザイナーlanp07コラボ商品
プロのデザイナーによる空間提案
Bathroom浴室 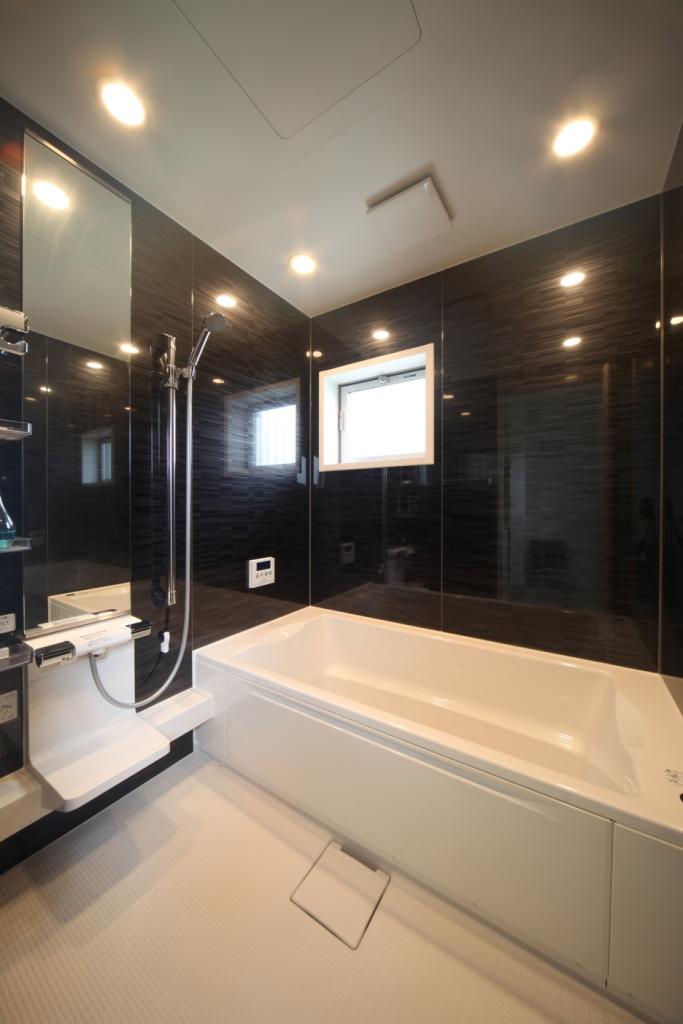 Same specifications bathtub
同仕様浴槽
Kitchenキッチン 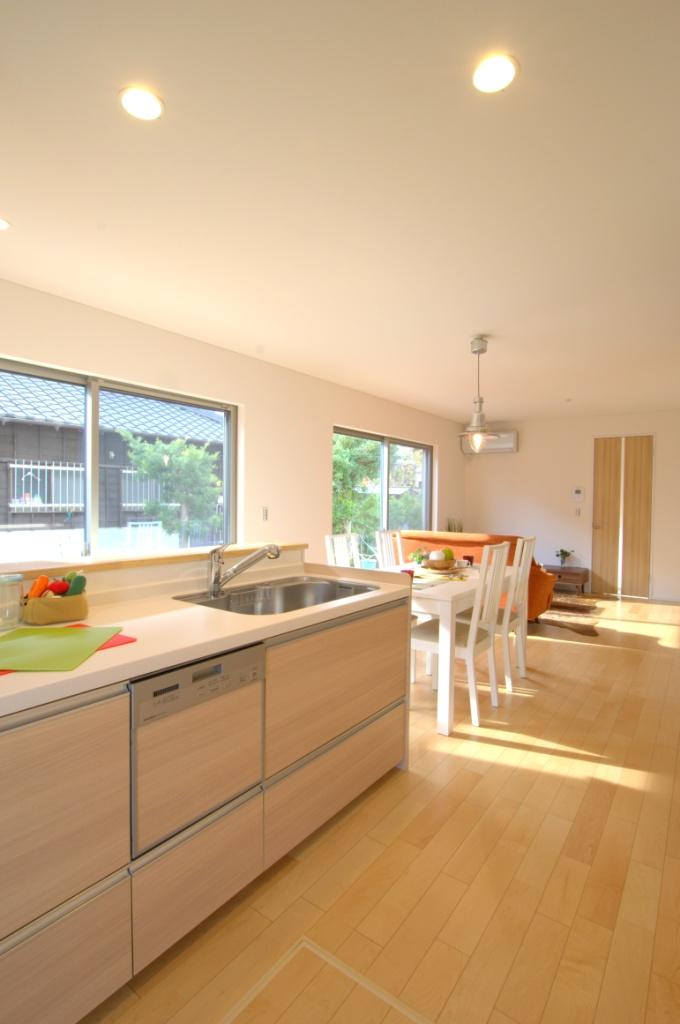 Same specification kitchen
同仕様キッチン
Entrance玄関 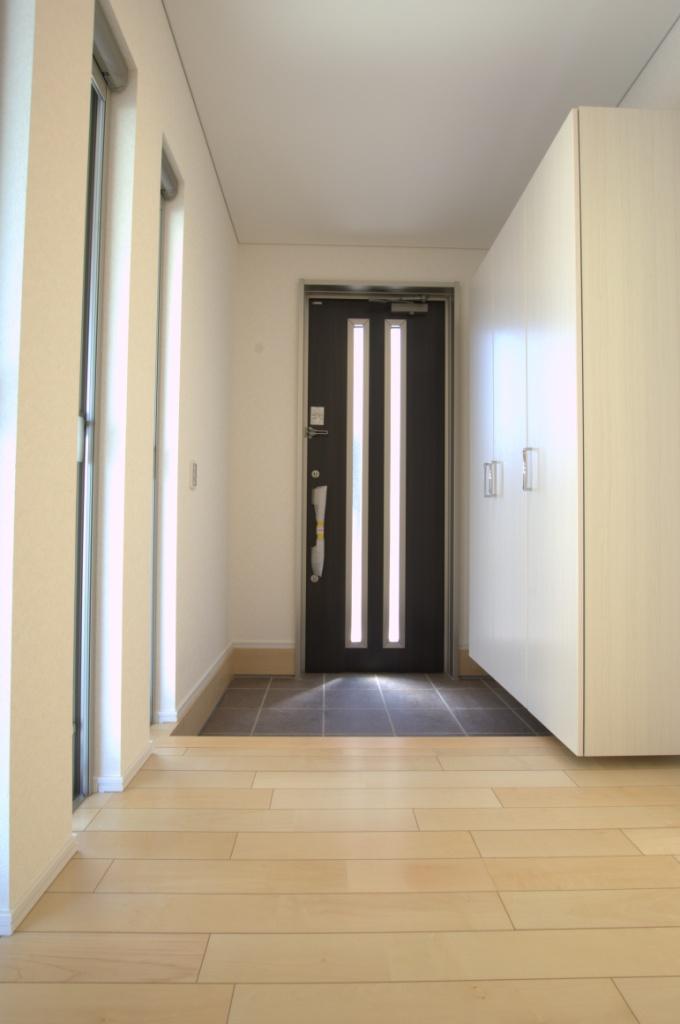 Same specifications entrance
同仕様玄関
Receipt収納 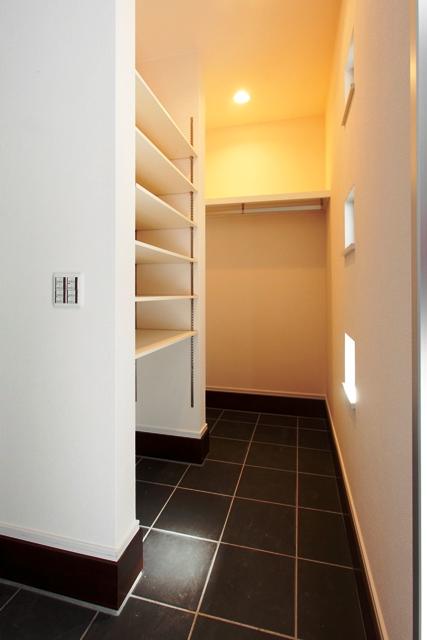 Shoes cloak image
シューズクロークイメージ
Same specifications photos (appearance)同仕様写真(外観) 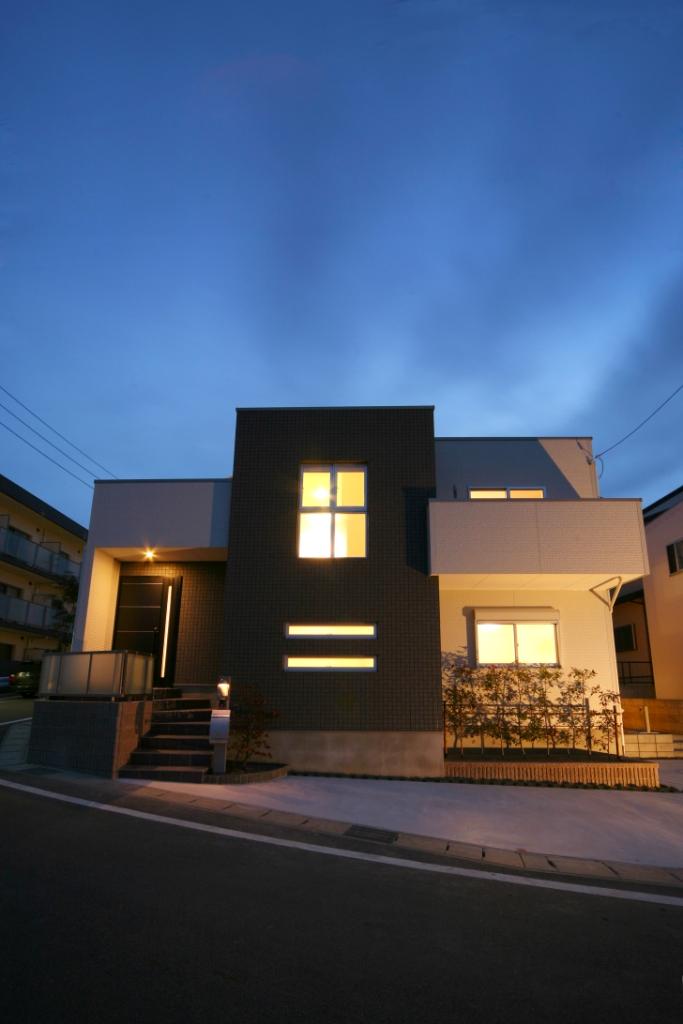 Same specifications appearance
同仕様外観
Local photos, including front road前面道路含む現地写真 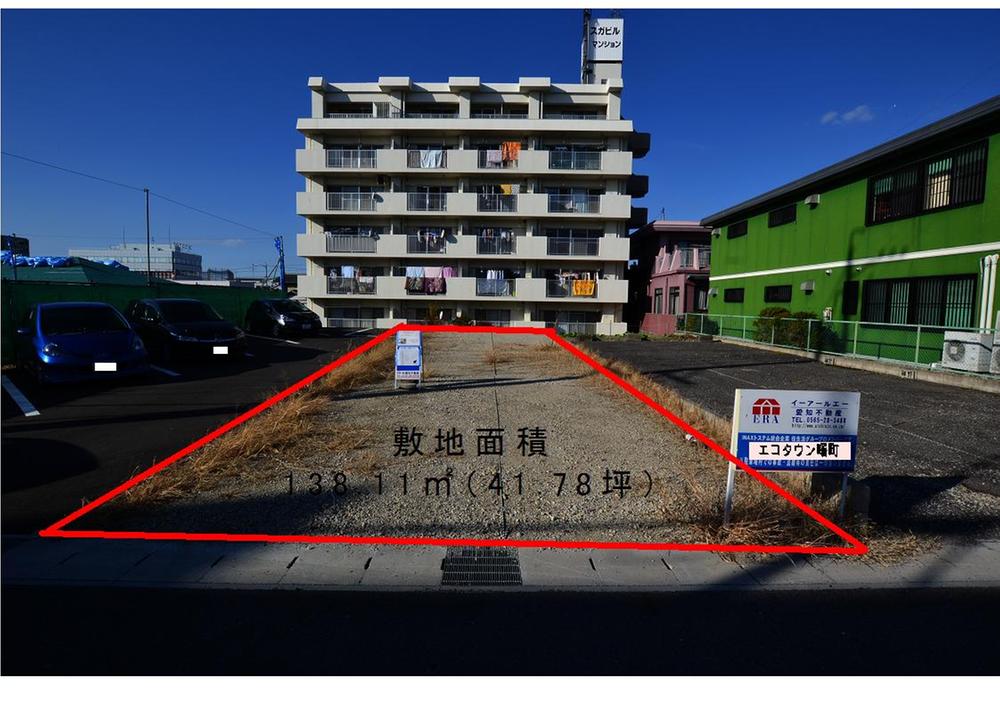 Local Photos
現地写真
Same specifications photos (appearance)同仕様写真(外観) 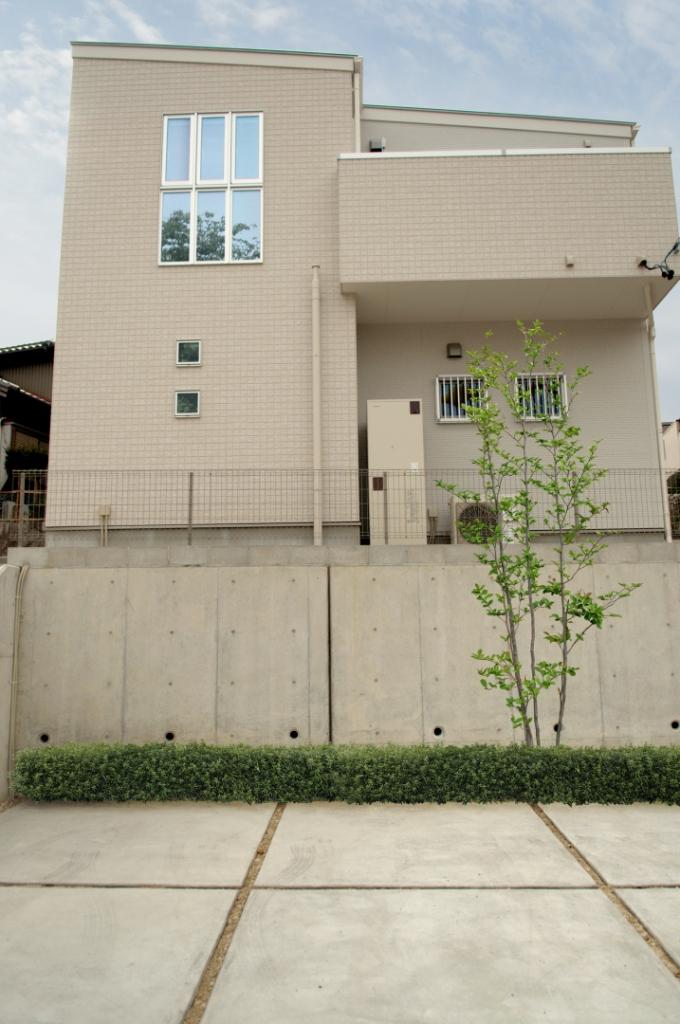 Same specifications appearance
同仕様外観
Rendering (appearance)完成予想図(外観) 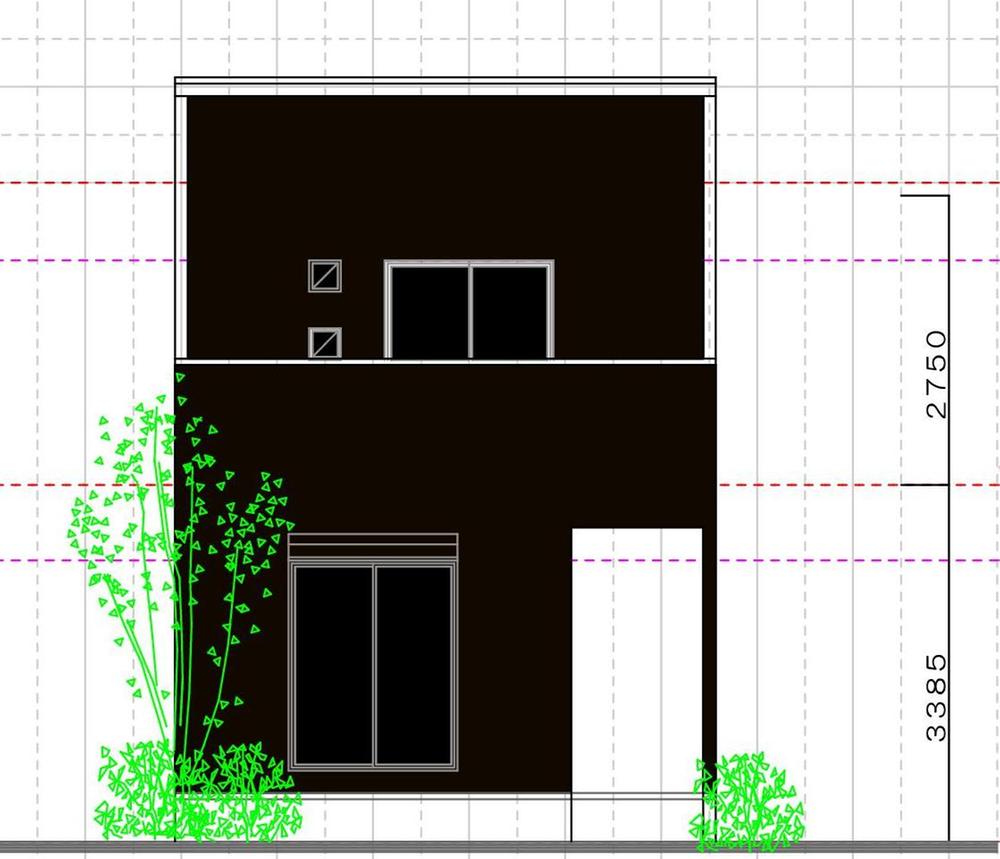 Rendering
完成予想図
Shopping centreショッピングセンター 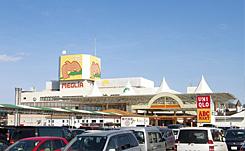 Meguria to head office 1777m
メグリア本店まで1777m
Supermarketスーパー 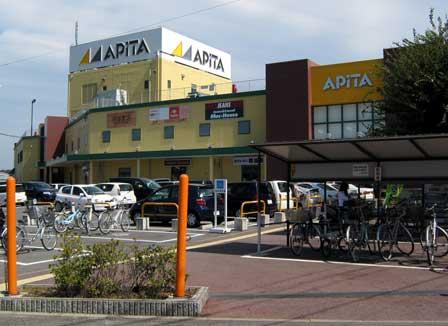 Apita 790m to Motomachi Toyota shop
アピタ豊田元町店まで790m
Primary school小学校 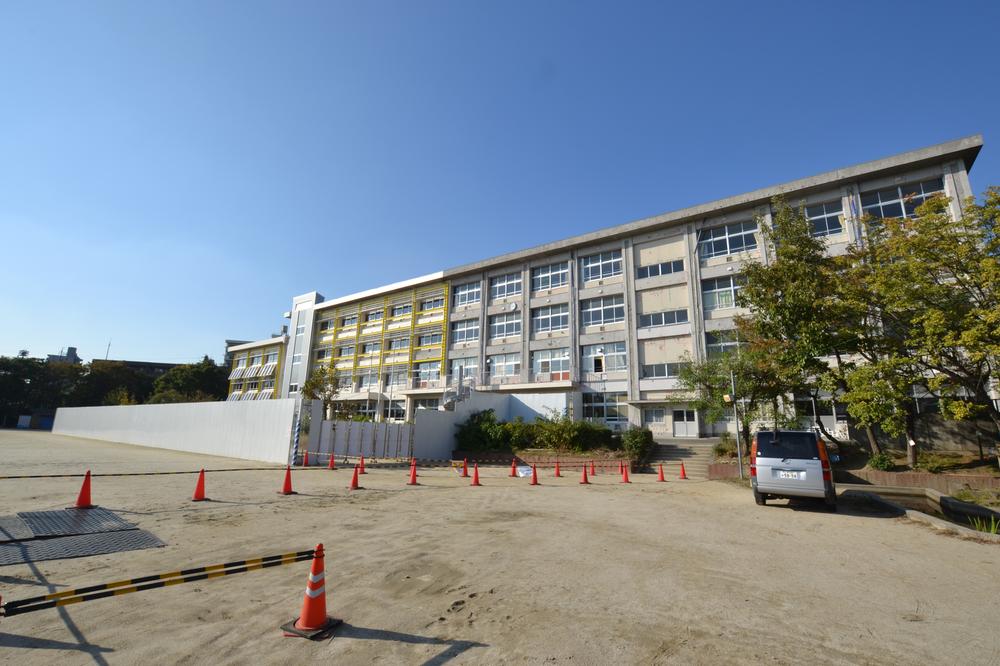 1024m until the Toyota Municipal Dobashi Elementary School
豊田市立土橋小学校まで1024m
Park公園 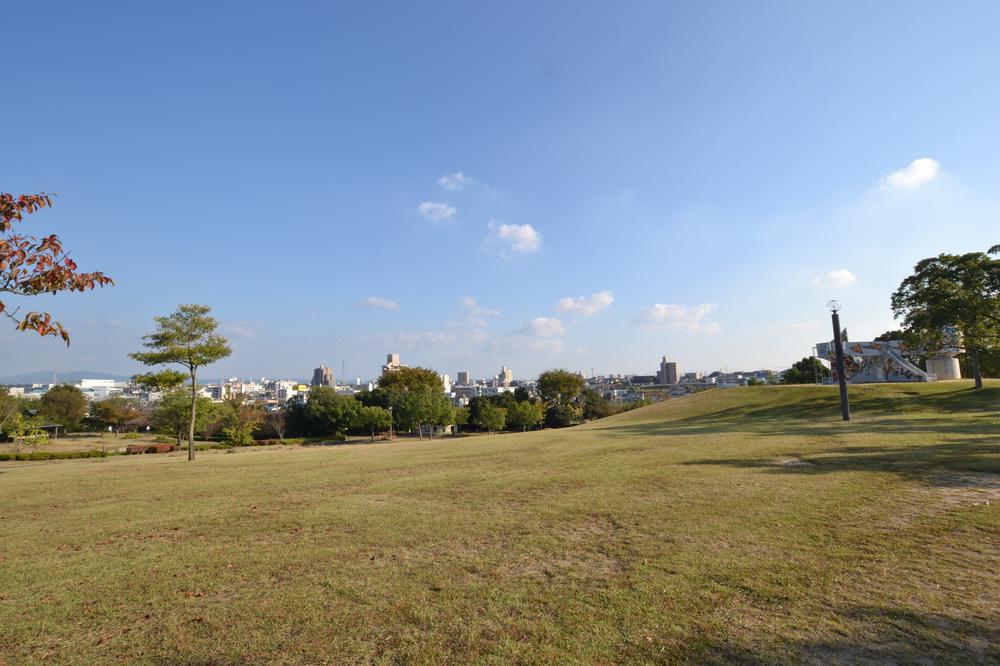 876m to Dobashi park
土橋公園まで876m
Local appearance photo現地外観写真 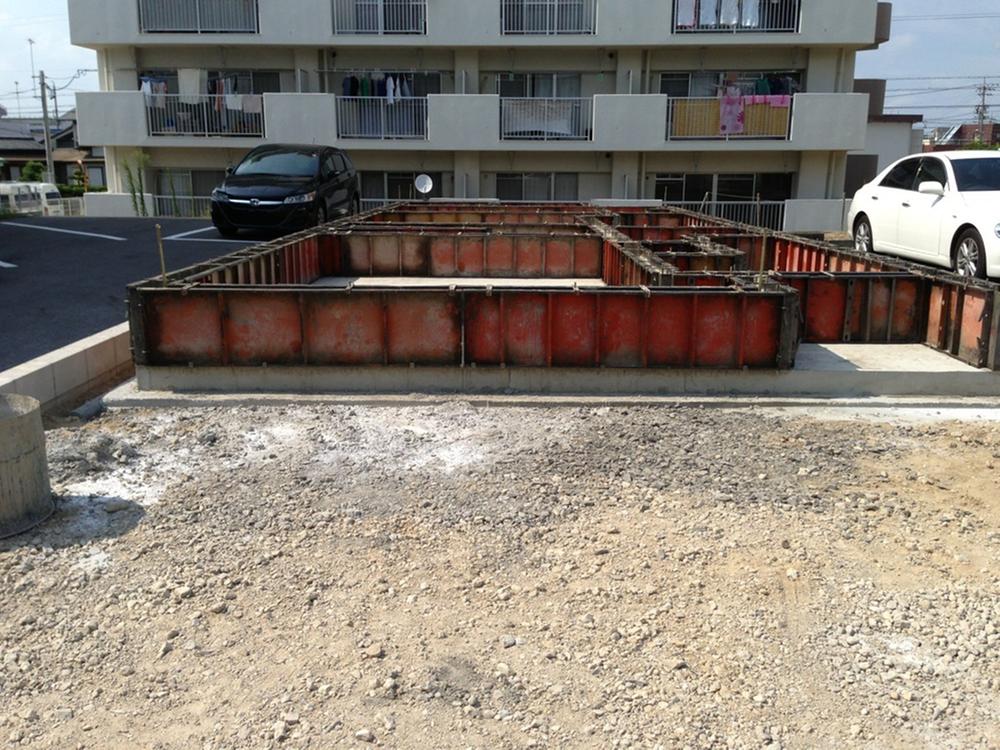 Local (August 2013) Shooting
現地(2013年8月)撮影
Same specifications photos (living)同仕様写真(リビング) 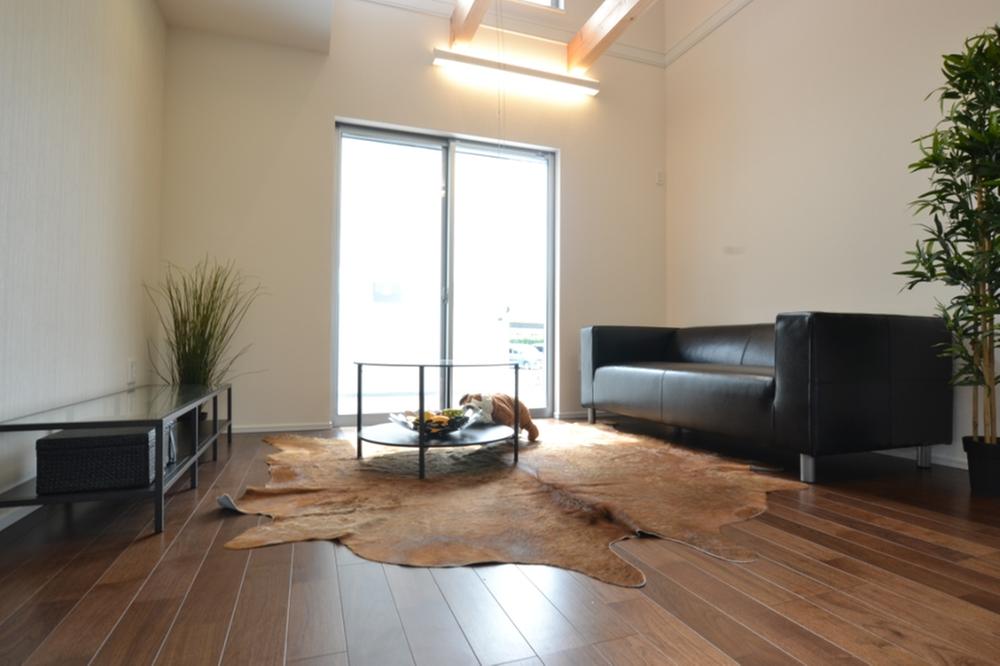 Same specifications living
同仕様リビング
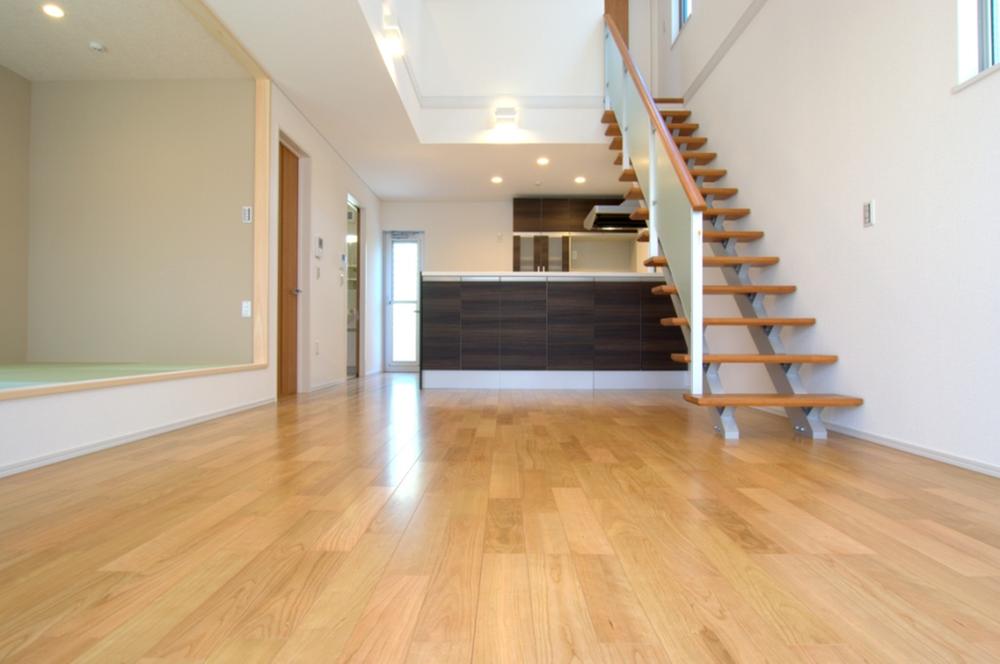 Same specifications living
同仕様リビング
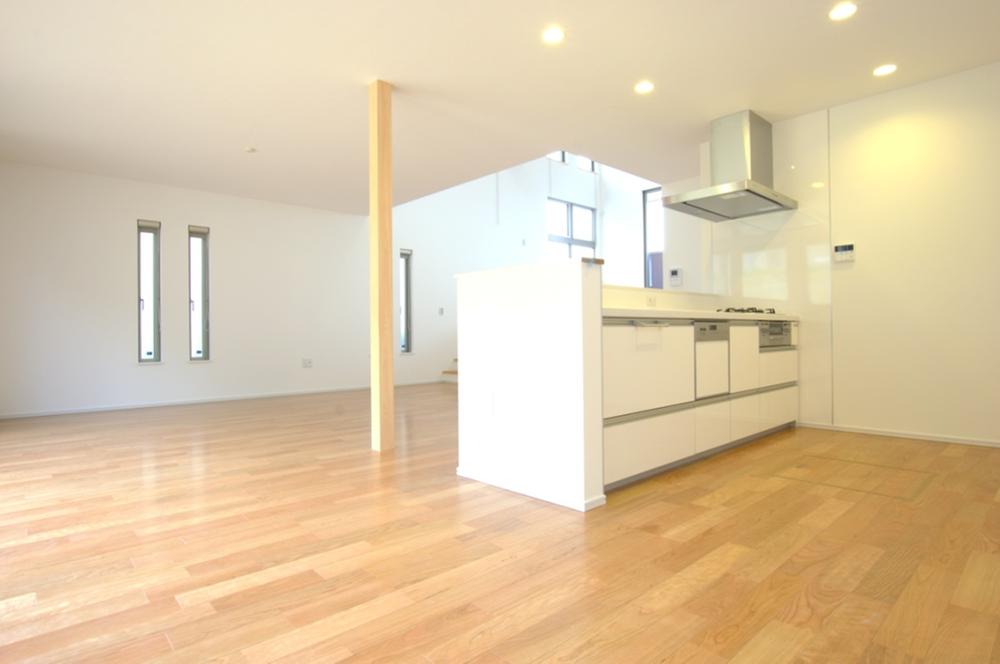 Same specifications living
同仕様リビング
Location
| 





















