New Homes » Tokai » Aichi Prefecture » Toyota City
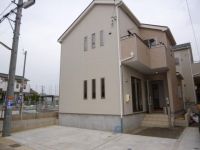 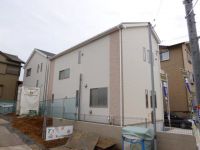
| | Toyota City, Aichi Prefecture 愛知県豊田市 |
| Aichi circular railway "Mikawa Toyota" walk 16 minutes 愛知環状鉄道「三河豊田」歩16分 |
| Weekday ・ Saturday and Sunday will guide you through the medium at any time! Welcome alone tour! Call charge does not take! Please feel free to call us! 平日・土日いつでも中をご案内します!見学だけでも大歓迎!通話料は掛かりません!お気軽にお電話下さい! |
| Corresponding to the flat-35S, Parking two Allowed, System kitchen, Bathroom Dryer, Washbasin with shower, Toilet 2 places, 2-story, Double-glazing, Warm water washing toilet seat, Underfloor Storage, The window in the bathroom, TV monitor interphone, Water filter, City gas, Storeroom フラット35Sに対応、駐車2台可、システムキッチン、浴室乾燥機、シャワー付洗面台、トイレ2ヶ所、2階建、複層ガラス、温水洗浄便座、床下収納、浴室に窓、TVモニタ付インターホン、浄水器、都市ガス、納戸 |
Features pickup 特徴ピックアップ | | Corresponding to the flat-35S / Parking two Allowed / System kitchen / Bathroom Dryer / Washbasin with shower / Toilet 2 places / 2-story / Double-glazing / Warm water washing toilet seat / Underfloor Storage / The window in the bathroom / TV monitor interphone / Water filter / City gas / Storeroom フラット35Sに対応 /駐車2台可 /システムキッチン /浴室乾燥機 /シャワー付洗面台 /トイレ2ヶ所 /2階建 /複層ガラス /温水洗浄便座 /床下収納 /浴室に窓 /TVモニタ付インターホン /浄水器 /都市ガス /納戸 | Price 価格 | | 25,900,000 yen ・ 28,900,000 yen 2590万円・2890万円 | Floor plan 間取り | | 3LDK + 2S (storeroom) 3LDK+2S(納戸) | Units sold 販売戸数 | | 2 units 2戸 | Total units 総戸数 | | 2 units 2戸 | Land area 土地面積 | | 100.98 sq m ・ 120.41 sq m 100.98m2・120.41m2 | Building area 建物面積 | | 95.98 sq m ・ 97.19 sq m 95.98m2・97.19m2 | Driveway burden-road 私道負担・道路 | | Road width: 4m 道路幅:4m | Completion date 完成時期(築年月) | | September 2013 2013年9月 | Address 住所 | | Toyota City, Aichi Prefecture Meiwa-cho 1 愛知県豊田市明和町1 | Traffic 交通 | | Aichi circular railway "Mikawa Toyota" walk 16 minutes 愛知環状鉄道「三河豊田」歩16分
| Related links 関連リンク | | [Related Sites of this company] 【この会社の関連サイト】 | Contact お問い合せ先 | | TEL: 0800-603-2531 [Toll free] mobile phone ・ Also available from PHS
Caller ID is not notified
Please contact the "saw SUUMO (Sumo)"
If it does not lead, If the real estate company TEL:0800-603-2531【通話料無料】携帯電話・PHSからもご利用いただけます
発信者番号は通知されません
「SUUMO(スーモ)を見た」と問い合わせください
つながらない方、不動産会社の方は
| Time residents 入居時期 | | Consultation 相談 | Land of the right form 土地の権利形態 | | Ownership 所有権 | Use district 用途地域 | | One middle and high 1種中高 | Land category 地目 | | Wilderness 原野 | Overview and notices その他概要・特記事項 | | Building confirmation number: 25-109213 ~ 109214 建築確認番号:25-109213 ~ 109214 | Company profile 会社概要 | | <Mediation> Governor of Aichi Prefecture (6) No. 015198 (Corporation) Aichi Prefecture Building Lots and Buildings Transaction Business Association Tokai Real Estate Fair Trade Council member Century 21 Best Life Co., Ltd. Yubinbango446-0056 Anjo, Aichi Prefecture Mikawaanjo cho 1-11-1 <仲介>愛知県知事(6)第015198号(公社)愛知県宅地建物取引業協会会員 東海不動産公正取引協議会加盟センチュリー21ベストライフ(株)〒446-0056 愛知県安城市三河安城町1-11-1 |
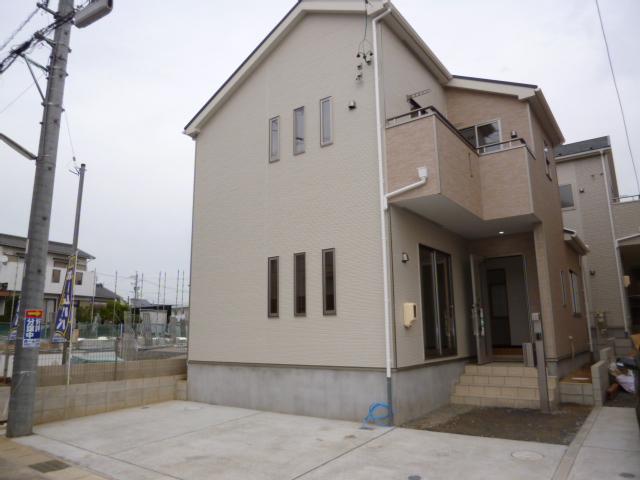 Local appearance photo
現地外観写真
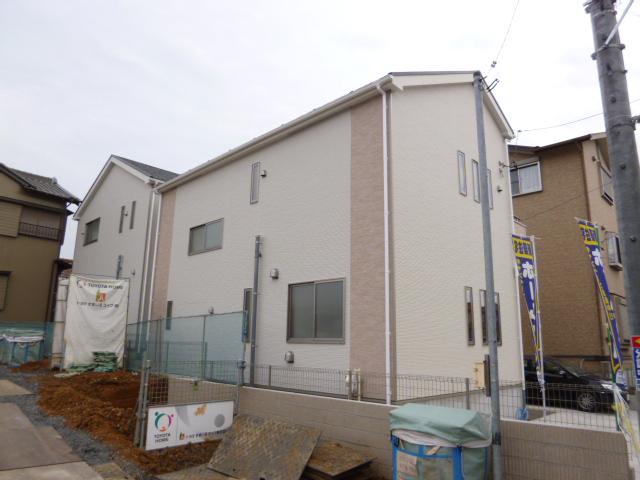 Local appearance photo
現地外観写真
Livingリビング 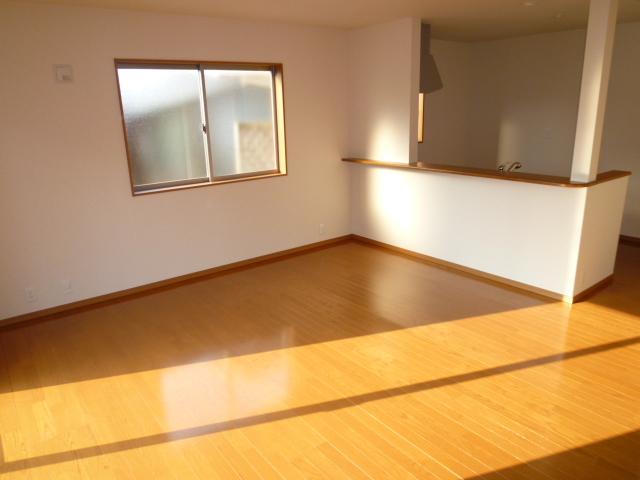 Example of construction
施工例
Floor plan間取り図 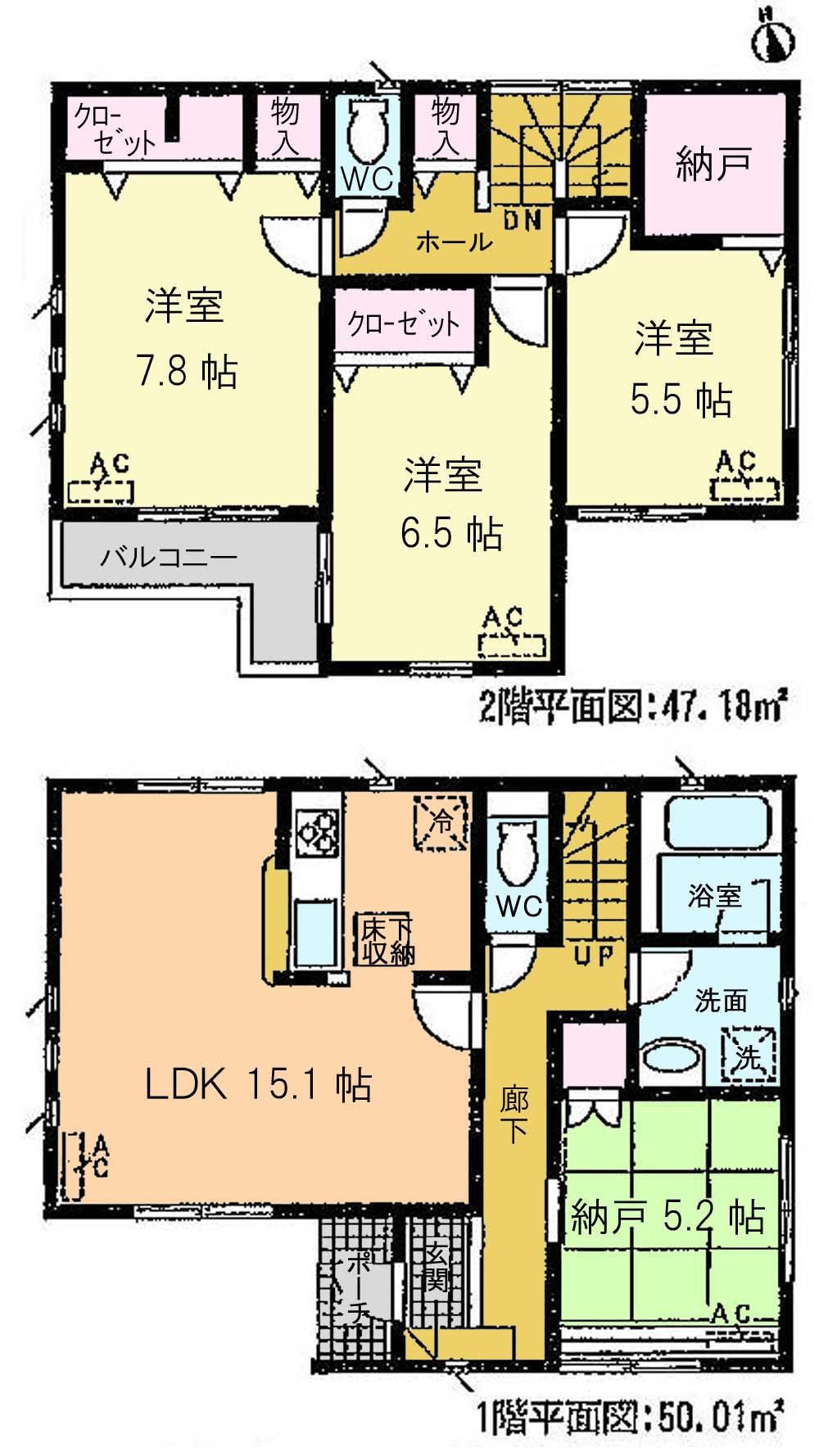 (1 Building), Price 28,900,000 yen, 3LDK+2S, Land area 100.98 sq m , Building area 97.19 sq m
(1号棟)、価格2890万円、3LDK+2S、土地面積100.98m2、建物面積97.19m2
Bathroom浴室 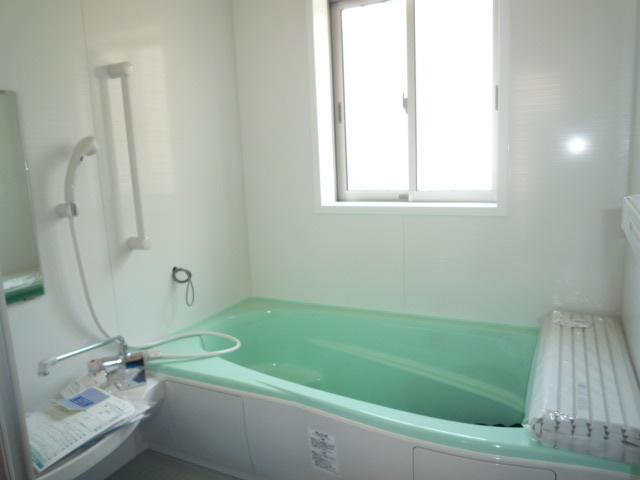 Example of construction
施工例
Kitchenキッチン 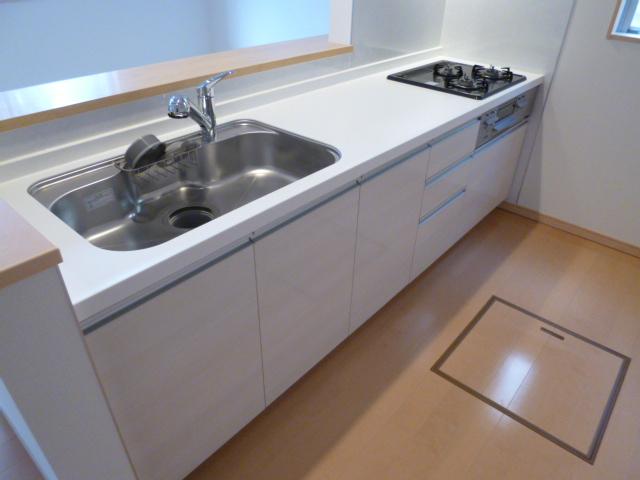 Example of construction
施工例
Entrance玄関 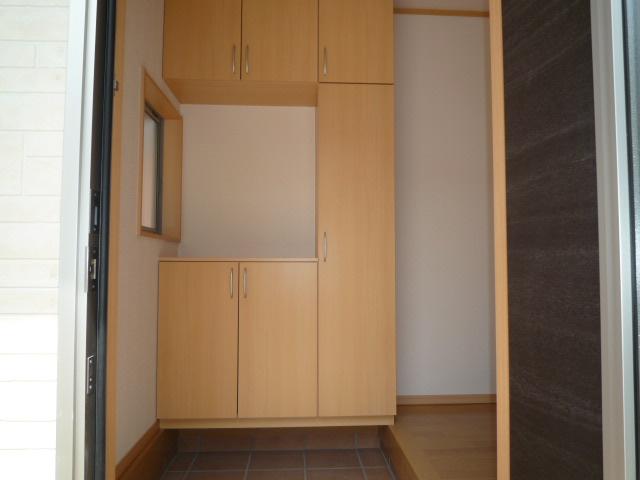 Example of construction
施工例
Wash basin, toilet洗面台・洗面所 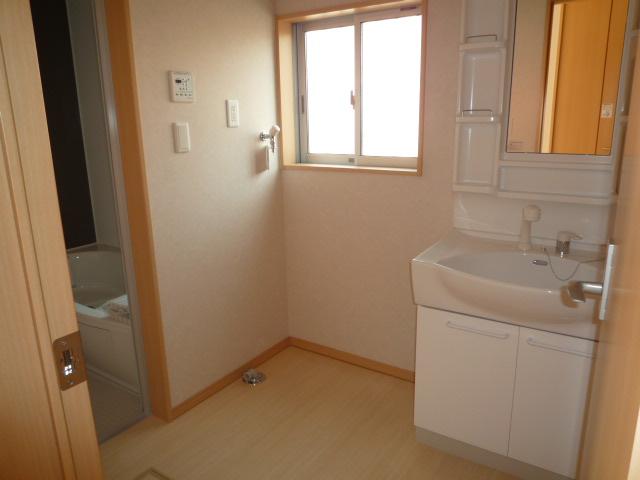 Example of construction
施工例
Receipt収納 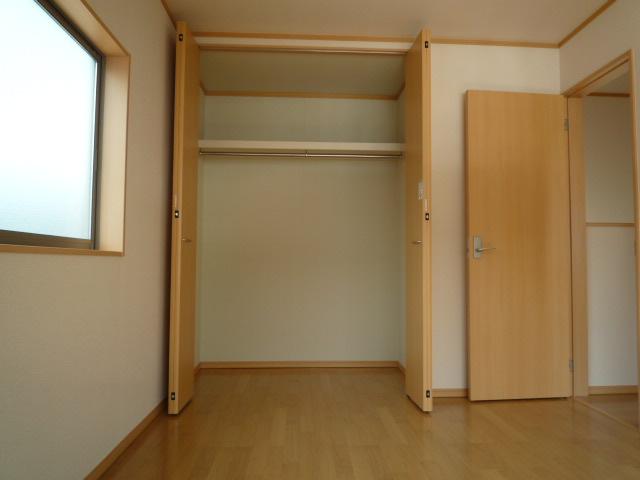 Example of construction
施工例
Toiletトイレ 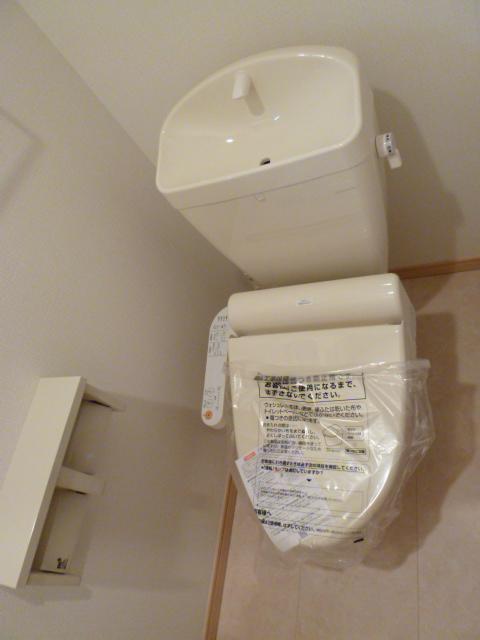 Example of construction
施工例
Balconyバルコニー 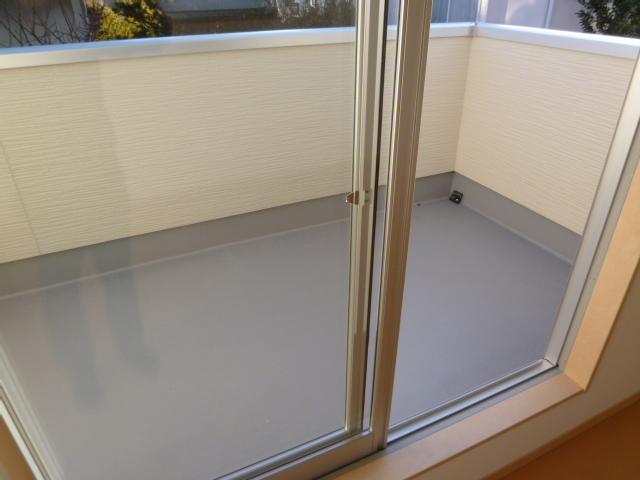 Example of construction
施工例
Other introspectionその他内観 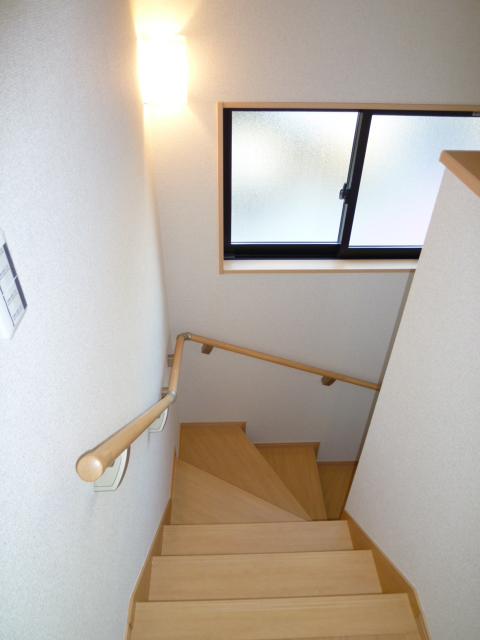 Example of construction
施工例
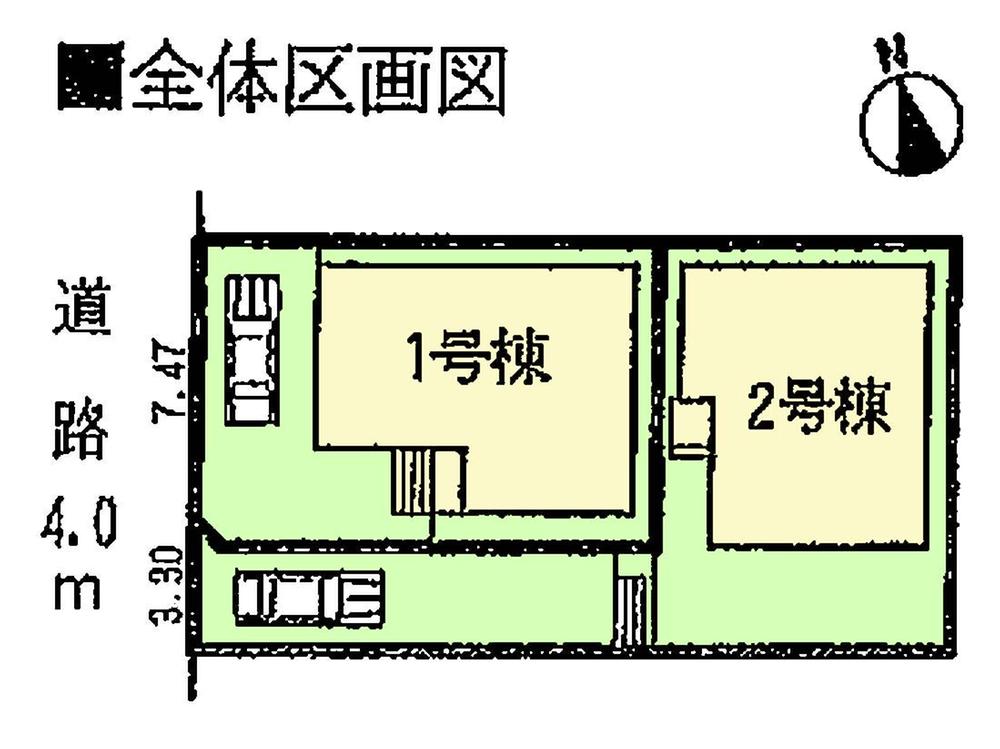 The entire compartment Figure
全体区画図
Floor plan間取り図 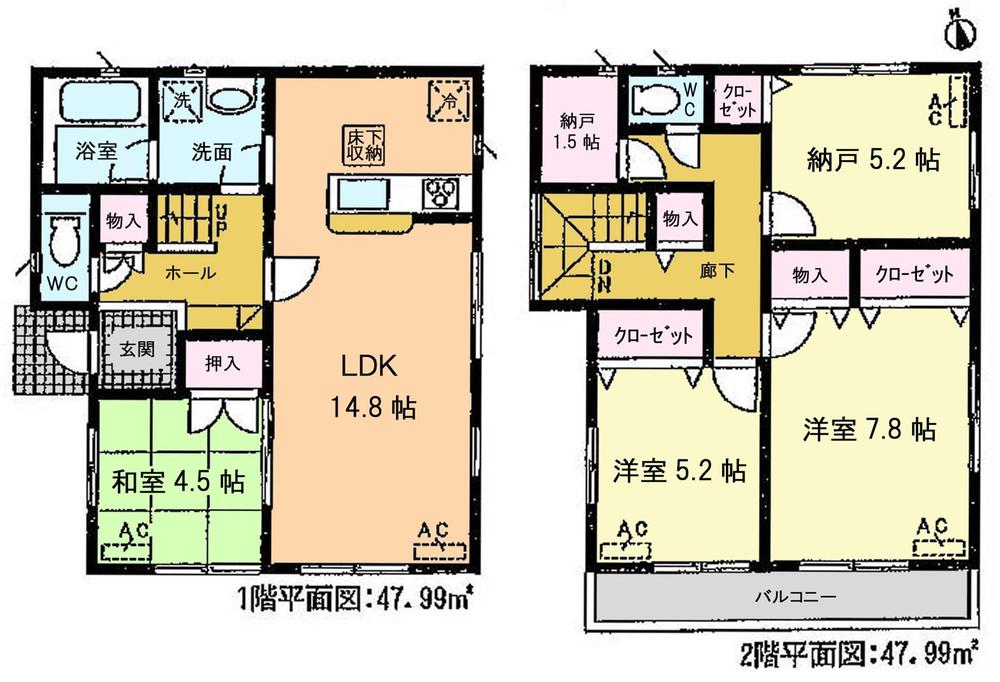 (Building 2), Price 25,900,000 yen, 3LDK+2S, Land area 120.41 sq m , Building area 95.98 sq m
(2号棟)、価格2590万円、3LDK+2S、土地面積120.41m2、建物面積95.98m2
Receipt収納 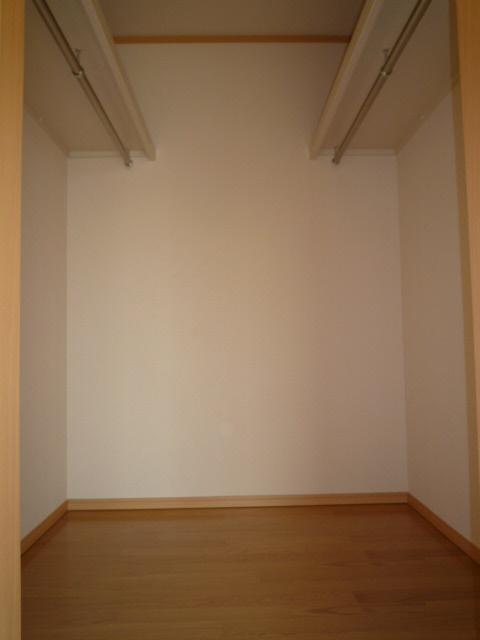 Example of construction
施工例
Other introspectionその他内観 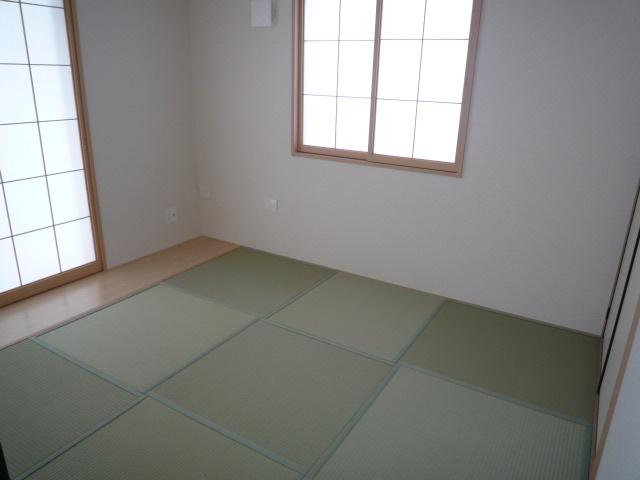 Example of construction
施工例
Location
|

















