New Homes » Tokai » Aichi Prefecture » Toyota City
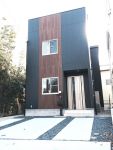 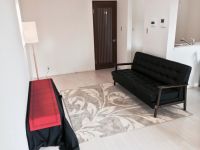
| | Toyota City, Aichi Prefecture 愛知県豊田市 |
| Meitetsu bus "Sakae" walk 3 minutes 名鉄バス「栄町」歩3分 |
| ☆ Rooftop garden with a house in a rare area ☆ And it may be the view from the rooftop, Can be used as a second living room at any time can be your tour ☆希少エリアで屋上庭園付き住宅☆屋上からの眺めもよくて、第2のリビングとして使えますいつでもご見学可能です |
| Parking two Allowed, Shaping land, Face-to-face kitchen, Toilet 2 places, 2-story, Immediate Available, LDK18 tatami mats or more, It is close to the city, Or more before road 6m, Bathroom 1 tsubo or more, South balcony, IH cooking heater, Walk-in closet 駐車2台可、整形地、対面式キッチン、トイレ2ヶ所、2階建、即入居可、LDK18畳以上、市街地が近い、前道6m以上、浴室1坪以上、南面バルコニー、IHクッキングヒーター、ウォークインクロゼット |
Features pickup 特徴ピックアップ | | Parking two Allowed / Immediate Available / LDK18 tatami mats or more / It is close to the city / All room storage / Or more before road 6m / Shaping land / Face-to-face kitchen / Toilet 2 places / Bathroom 1 tsubo or more / 2-story / South balcony / Double-glazing / TV monitor interphone / IH cooking heater / Walk-in closet / Water filter / roof balcony / rooftop 駐車2台可 /即入居可 /LDK18畳以上 /市街地が近い /全居室収納 /前道6m以上 /整形地 /対面式キッチン /トイレ2ヶ所 /浴室1坪以上 /2階建 /南面バルコニー /複層ガラス /TVモニタ付インターホン /IHクッキングヒーター /ウォークインクロゼット /浄水器 /ルーフバルコニー /屋上 | Event information イベント情報 | | Open House (Please be sure to ask in advance) schedule / Now open オープンハウス(事前に必ずお問い合わせください)日程/公開中 | Price 価格 | | 34,780,000 yen 3478万円 | Floor plan 間取り | | 4LDK 4LDK | Units sold 販売戸数 | | 1 units 1戸 | Total units 総戸数 | | 2 units 2戸 | Land area 土地面積 | | 143.22 sq m (registration) 143.22m2(登記) | Building area 建物面積 | | 115.11 sq m (registration) 115.11m2(登記) | Driveway burden-road 私道負担・道路 | | Nothing, North 10m width 無、北10m幅 | Completion date 完成時期(築年月) | | November 2013 2013年11月 | Address 住所 | | Toyota City, Aichi Prefecture Sakaemachi 3-61 address 愛知県豊田市栄町3-61番地 | Traffic 交通 | | Meitetsu bus "Sakae" walk 3 minutes Aichi circular railway "Shin Toyota" walk 18 minutes
Mikawa Meitetsu "Toyota City" walk 19 minutes 名鉄バス「栄町」歩3分愛知環状鉄道「新豊田」歩18分
名鉄三河線「豊田市」歩19分
| Related links 関連リンク | | [Related Sites of this company] 【この会社の関連サイト】 | Person in charge 担当者より | | Person in charge of real-estate and building Nakajima Kei哉 Age: From the 20's real estate, Custom home, tax, Housing loan, insurance, Anything please feel free to contact us 担当者宅建中嶋 慶哉年齢:20代不動産のことから、注文住宅、税金、住宅ローン、保険、なんでもお気軽にご相談ください | Contact お問い合せ先 | | TEL: 0800-603-9939 [Toll free] mobile phone ・ Also available from PHS
Caller ID is not notified
Please contact the "saw SUUMO (Sumo)"
If it does not lead, If the real estate company TEL:0800-603-9939【通話料無料】携帯電話・PHSからもご利用いただけます
発信者番号は通知されません
「SUUMO(スーモ)を見た」と問い合わせください
つながらない方、不動産会社の方は
| Building coverage, floor area ratio 建ぺい率・容積率 | | 60% ・ 200% 60%・200% | Time residents 入居時期 | | Immediate available 即入居可 | Land of the right form 土地の権利形態 | | Ownership 所有権 | Structure and method of construction 構造・工法 | | Wooden 2-story 木造2階建 | Use district 用途地域 | | One dwelling 1種住居 | Overview and notices その他概要・特記事項 | | Contact: Nakajima Kei哉, Facilities: Public Water Supply, This sewage, Building confirmation number: confirmation service No. KS113-1310-00994, Parking: car space 担当者:中嶋 慶哉、設備:公営水道、本下水、建築確認番号:確認サービス第KS113-1310-00994号、駐車場:カースペース | Company profile 会社概要 | | <Mediation> Governor of Aichi Prefecture (1) the first 021,569 No. Appurebo Real Estate Sales Co., Ltd. House Carrier Toyota shop Yubinbango471-0828 Toyota City, Aichi Prefecture Maeyama cho 3-1-1 BANSHU build. 1 floor <仲介>愛知県知事(1)第021569号アップレボ不動産販売(株) ハウスボカン豊田店〒471-0828 愛知県豊田市前山町3-1-1 BANSHU build. 1階 |
Local appearance photo現地外観写真 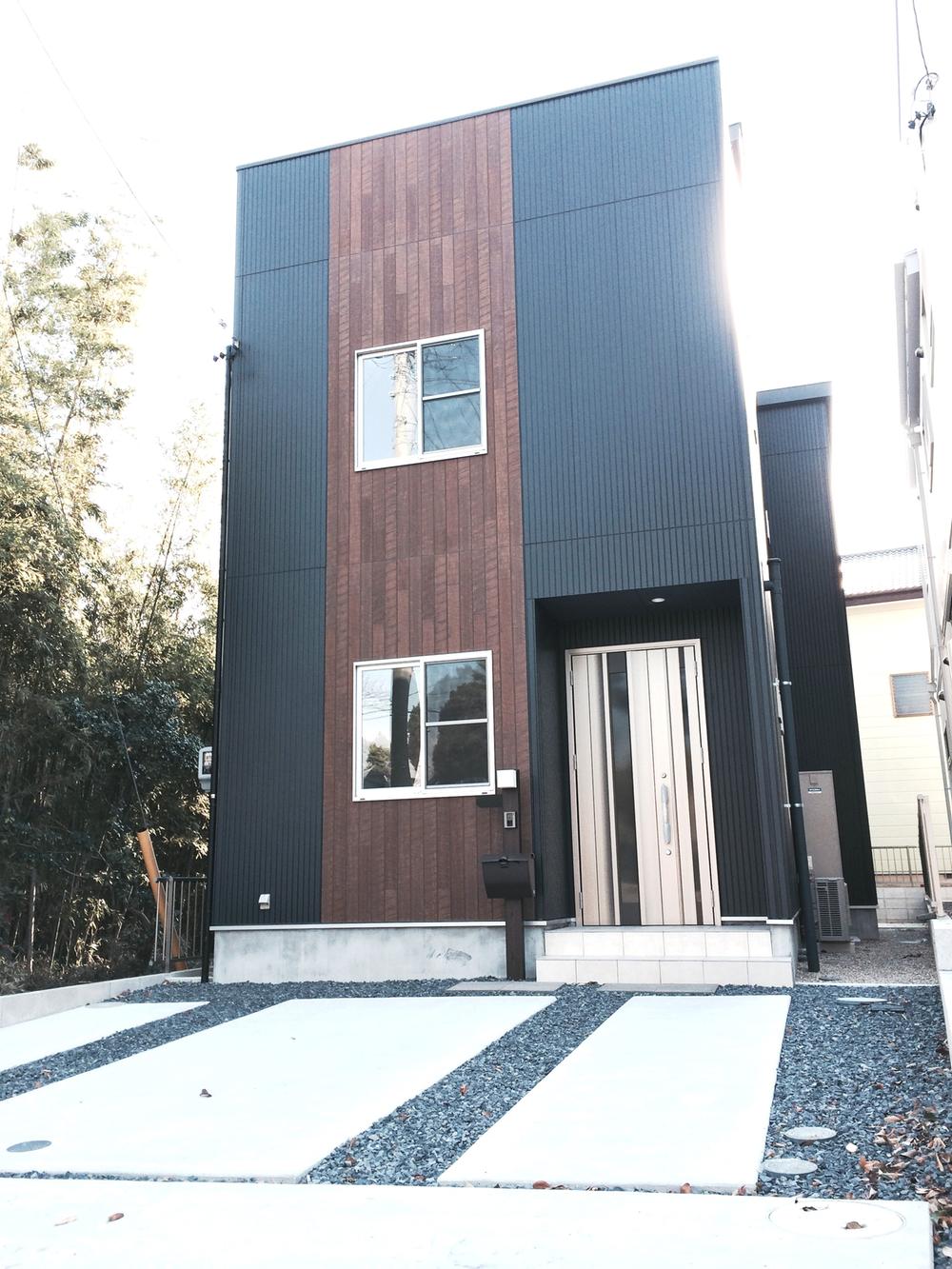 It has become the black and brown tones and the chic appearance. This modern style of modern functionality has been emphasized.
ブラックとブラウンを基調としたシックな外観となっています。機能性が重視された現代のモダンスタイルです。
Livingリビング 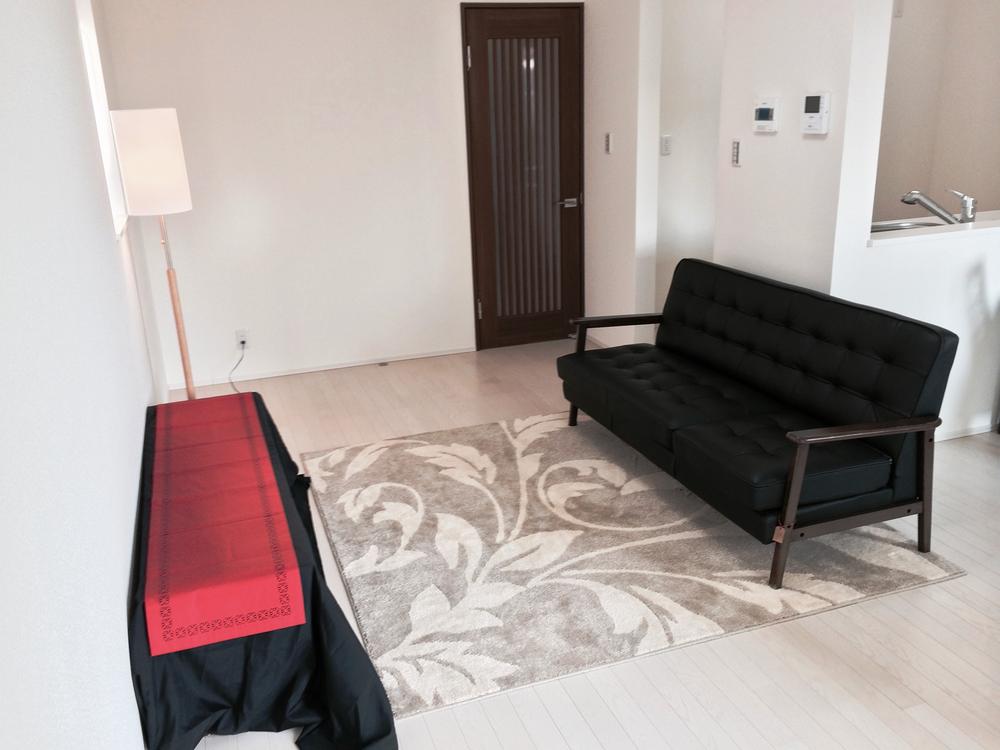 You can relax in the sunny spacious living
日当たりのいい広々リビングでゆったりできます
Kitchenキッチン 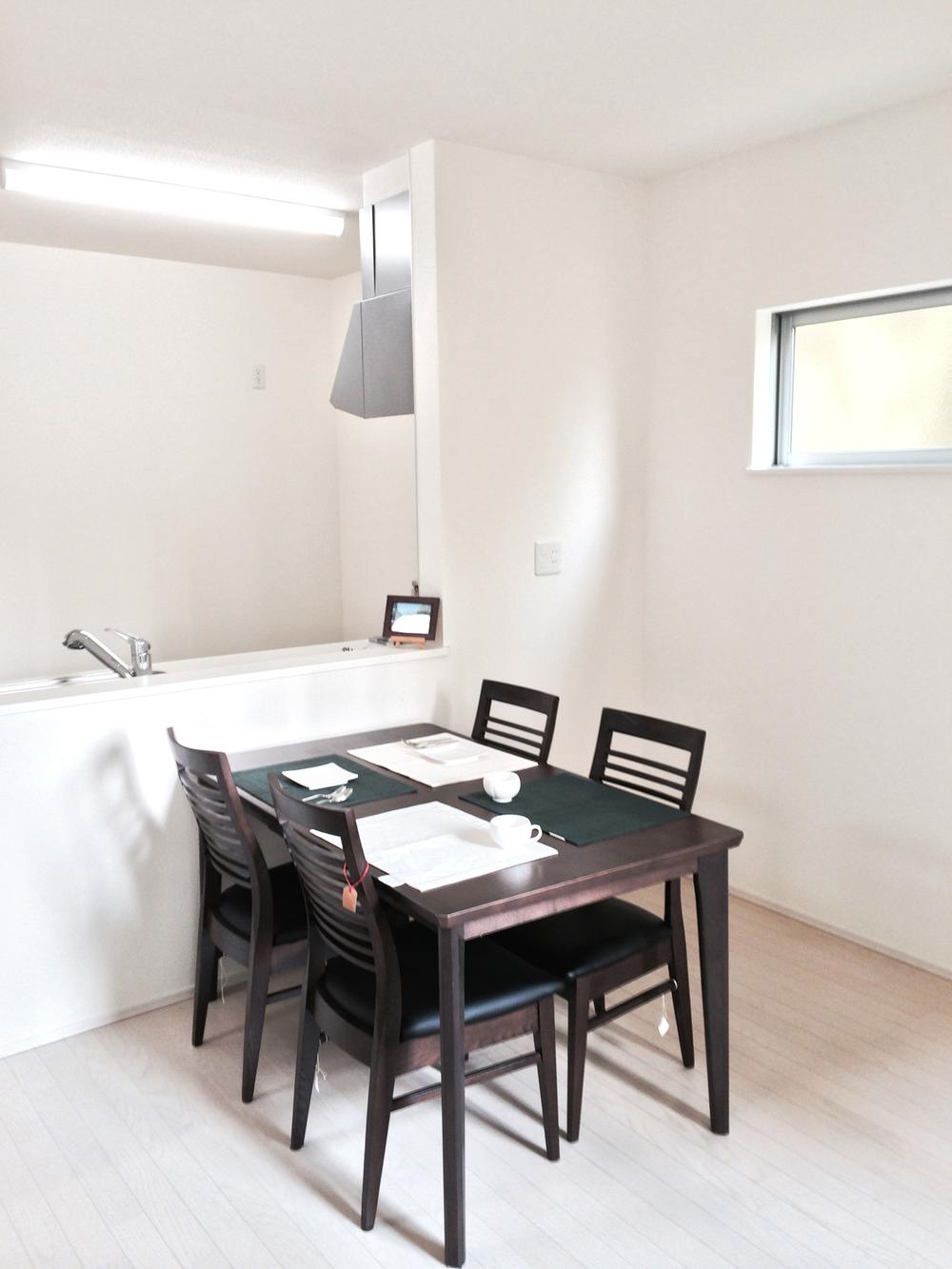 Family gatherings is born in the sunny open kitchen and dining
日当たりのいいオープンキッチンとダイニングで家族の団欒が生まれます
Floor plan間取り図 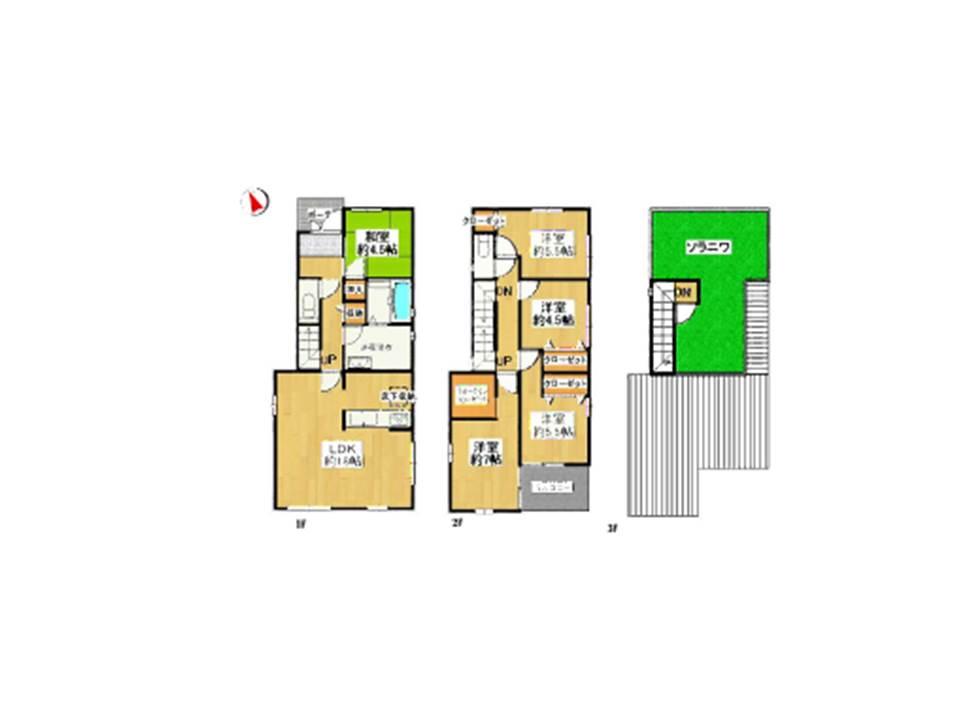 34,780,000 yen, 4LDK, Land area 143.22 sq m , Housed in a building area of 115.11 sq m living spacious 18 pledge walk-in closet is also a breeze. There is also a pleasure to spend the afternoon on the roof.
3478万円、4LDK、土地面積143.22m2、建物面積115.11m2 リビング広々18帖ウォークインクローゼットで収納も楽々です。屋上で午後のひとときを過ごす楽しみもありますよ。
Rendering (appearance)完成予想図(外観) 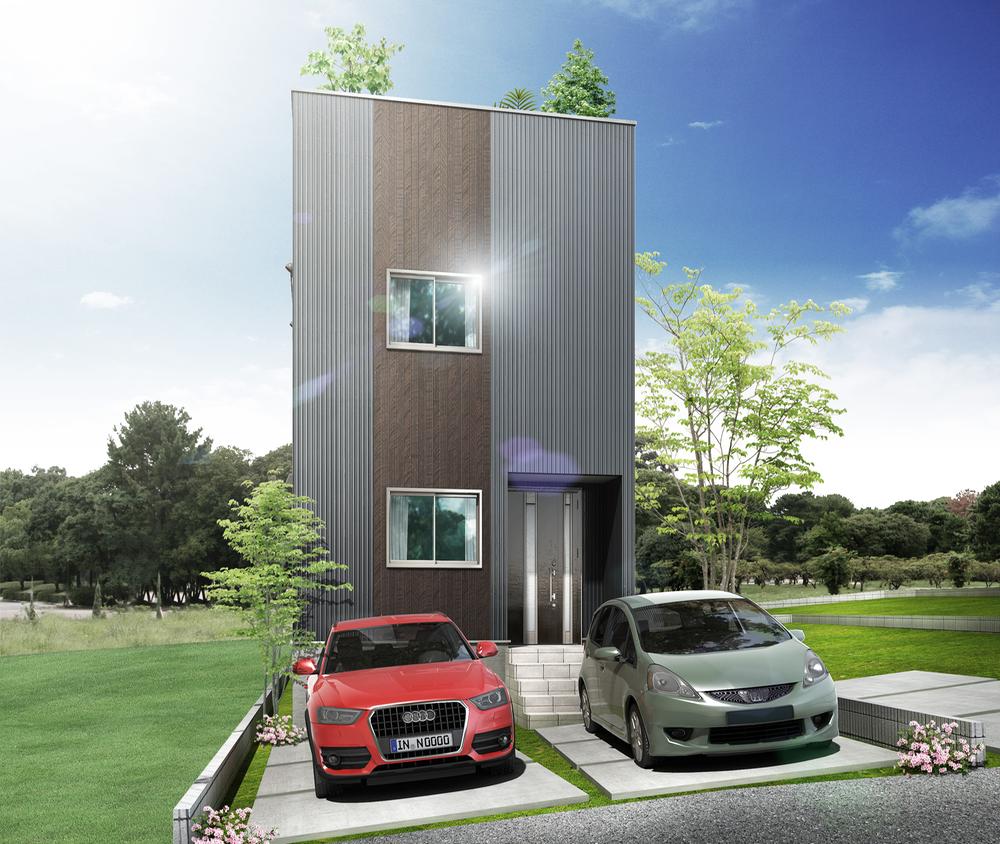 It has become the black and brown tones and the chic appearance. This modern style of modern functionality has been emphasized.
ブラックとブラウンを基調としたシックな外観となっています。機能性が重視された現代のモダンスタイルです。
Bathroom浴室 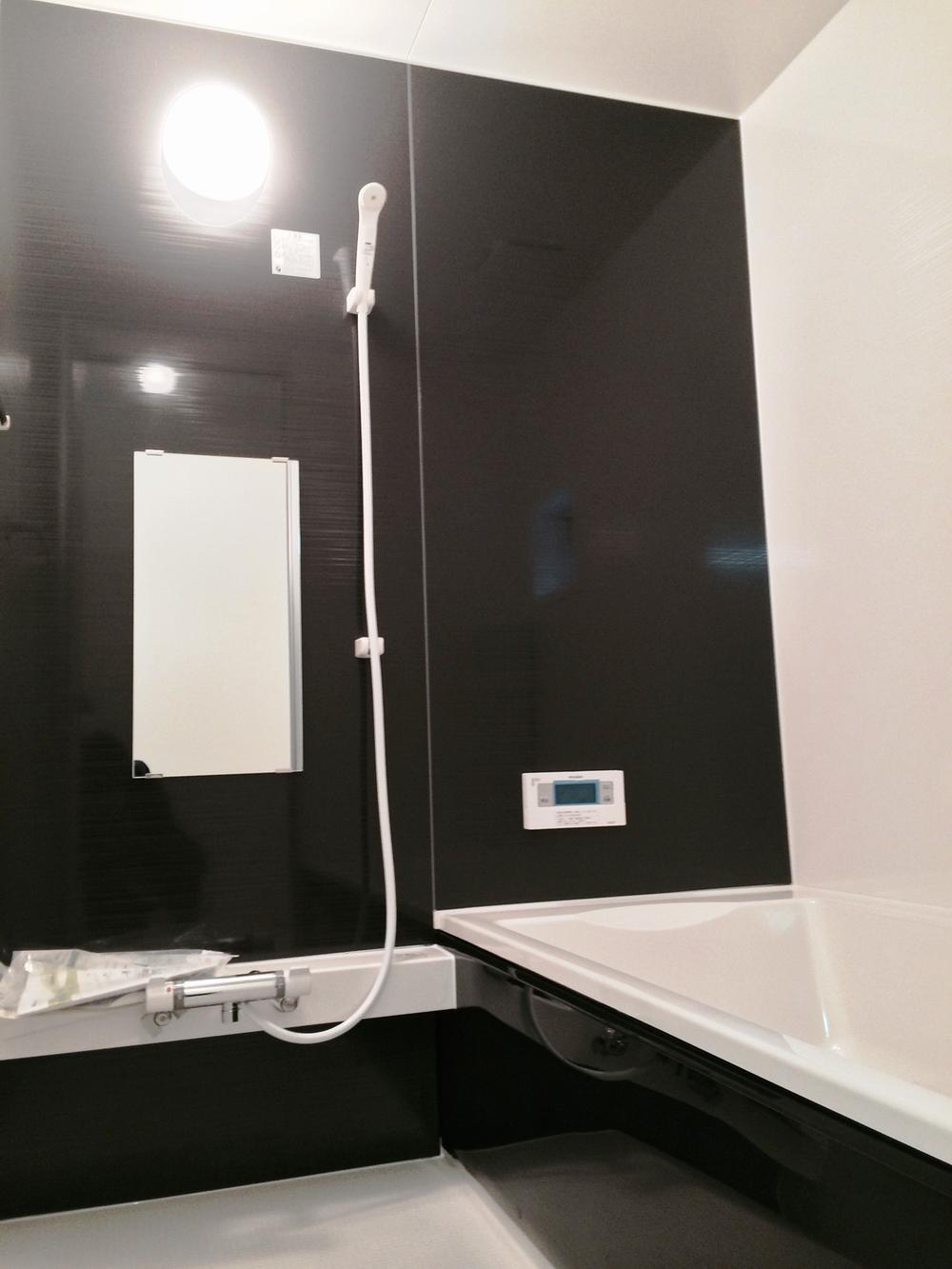 You can relax in the stylish and spacious bath
おしゃれで広々としたお風呂でゆったりできます
Kitchenキッチン 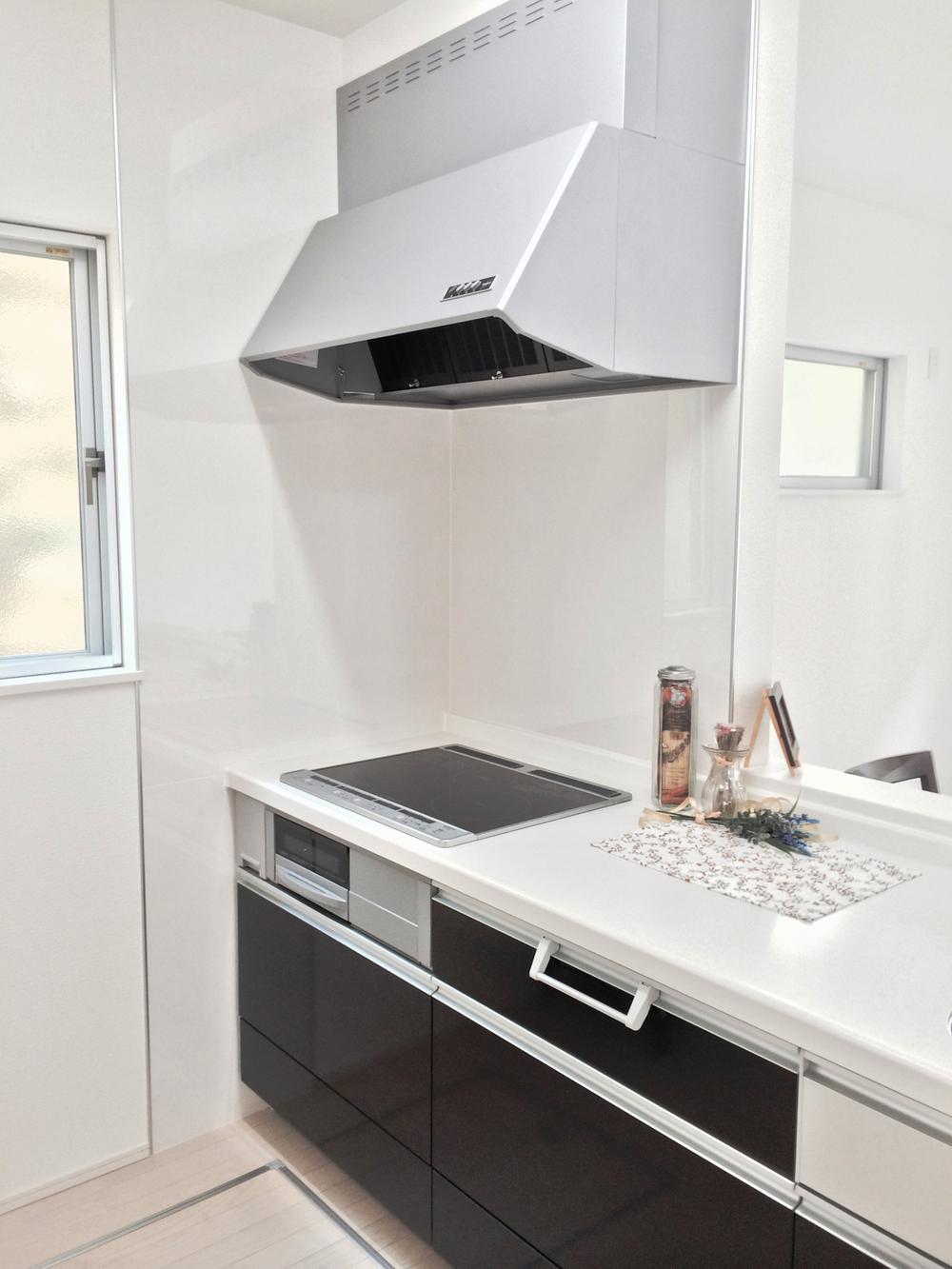 Spacious IH cooking heater also attached to the kitchen energy saving ◎
広々としたキッチンでIHクッキングヒーターもついて省エネ◎
Non-living roomリビング以外の居室 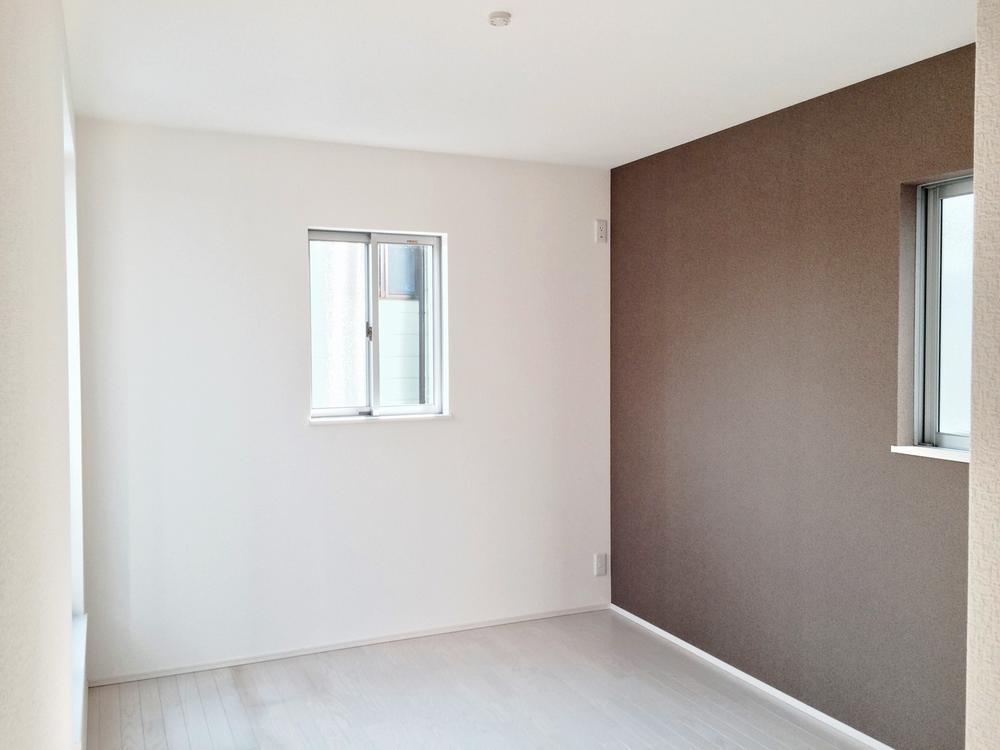 Fashionable Western-style day in accent panel ◎
アクセントパネルでおしゃれな洋室日当たり◎
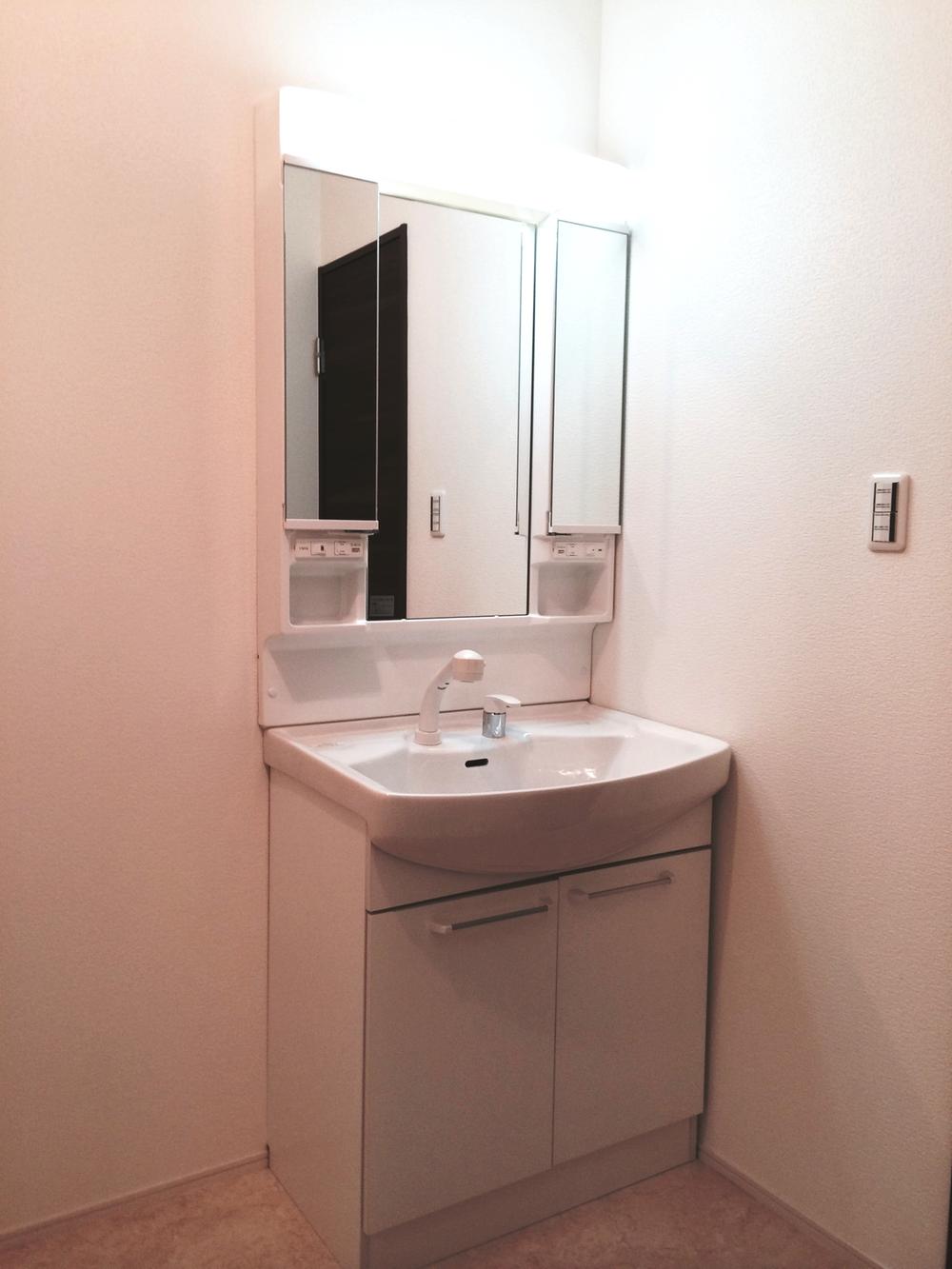 Wash basin, toilet
洗面台・洗面所
Receipt収納 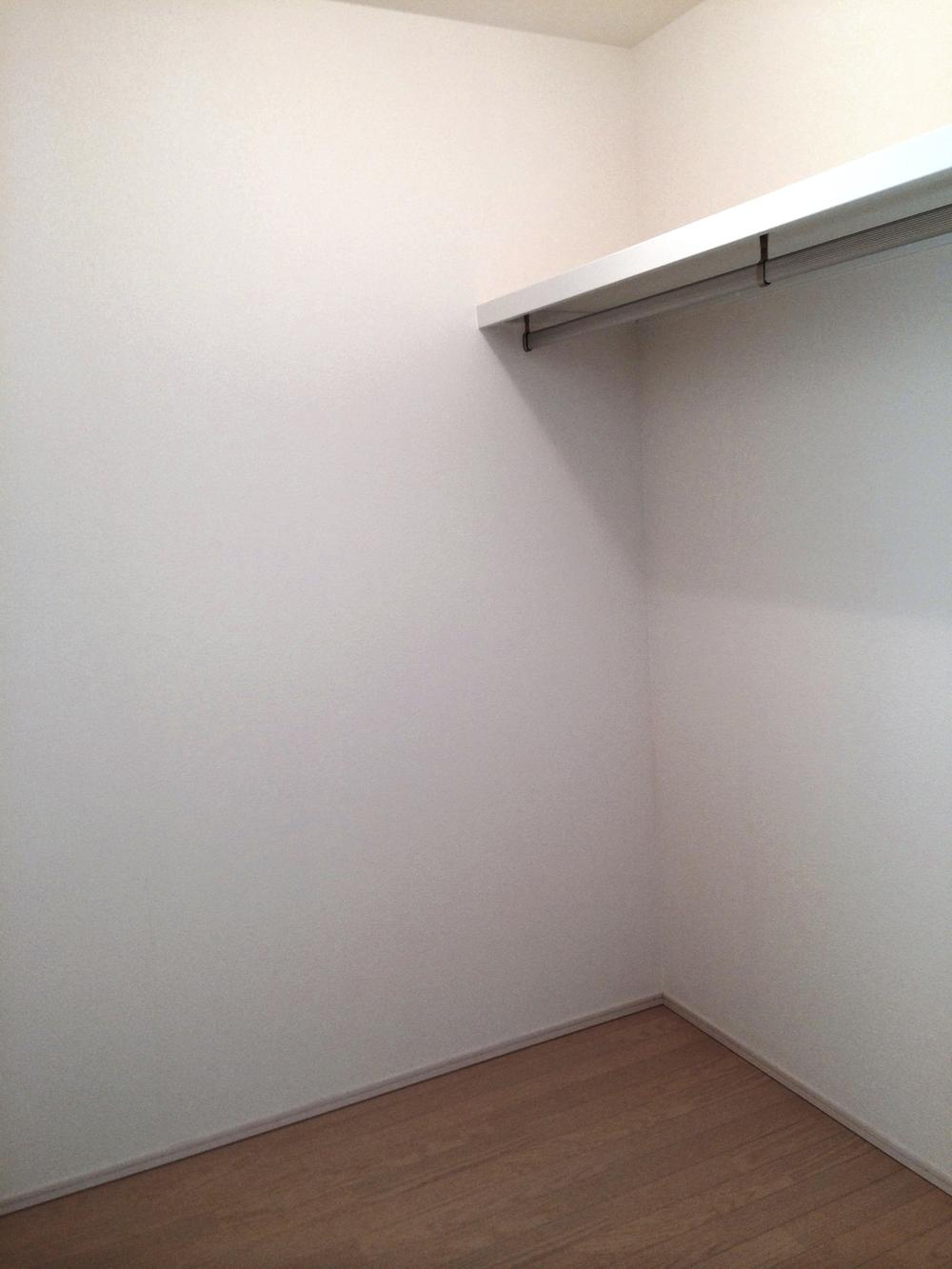 Storage capacity because there is also a walk-in closet ◎
ウォークインクローゼットもあるから収納力◎
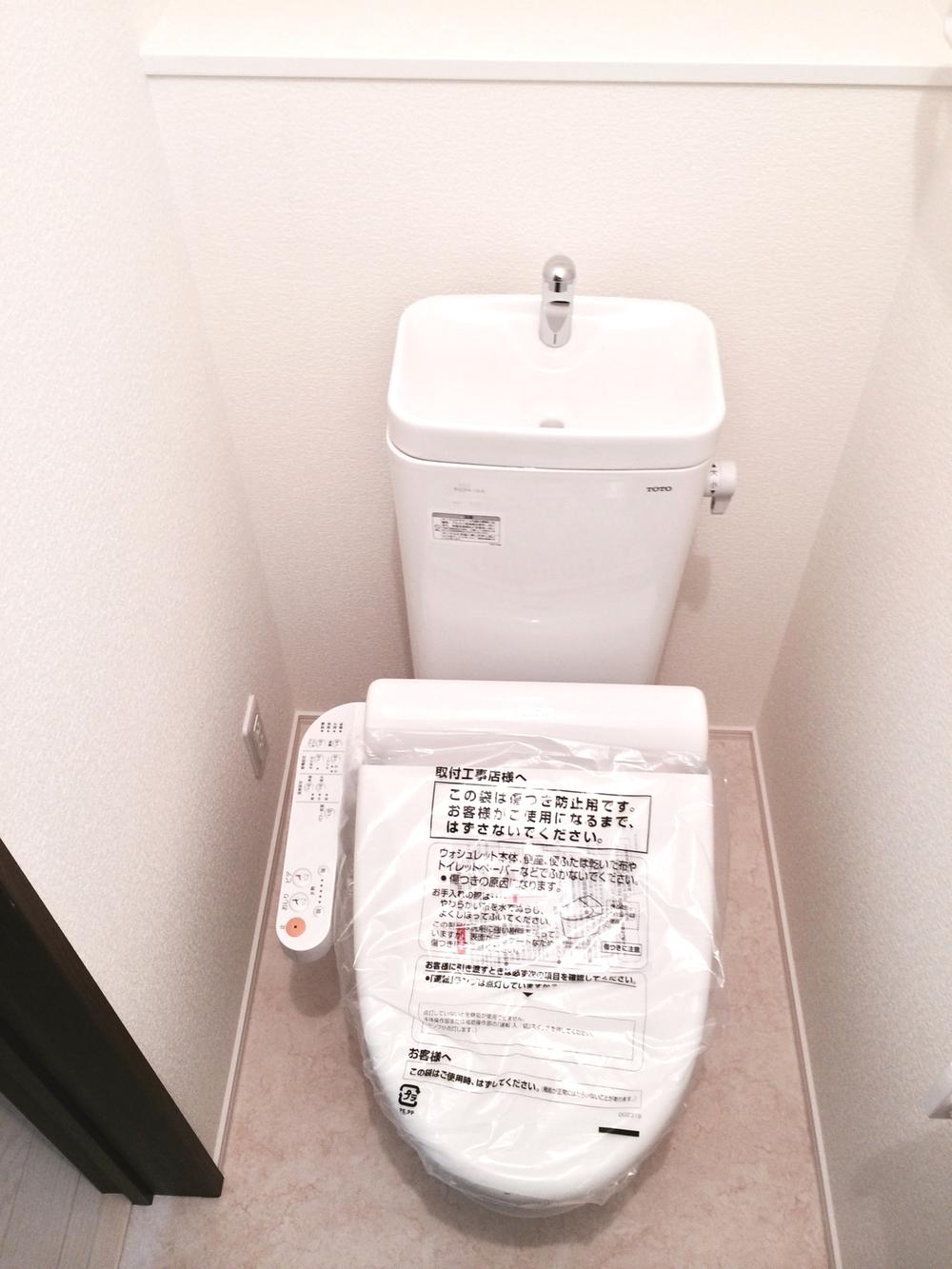 Toilet
トイレ
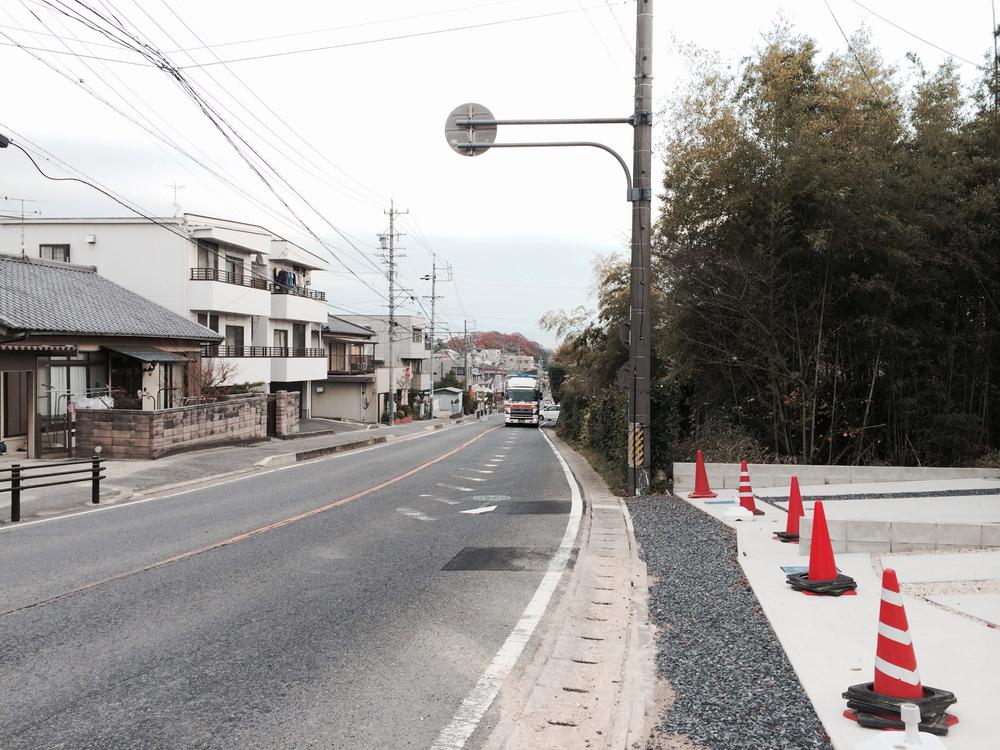 Local photos, including front road
前面道路含む現地写真
Convenience storeコンビニ 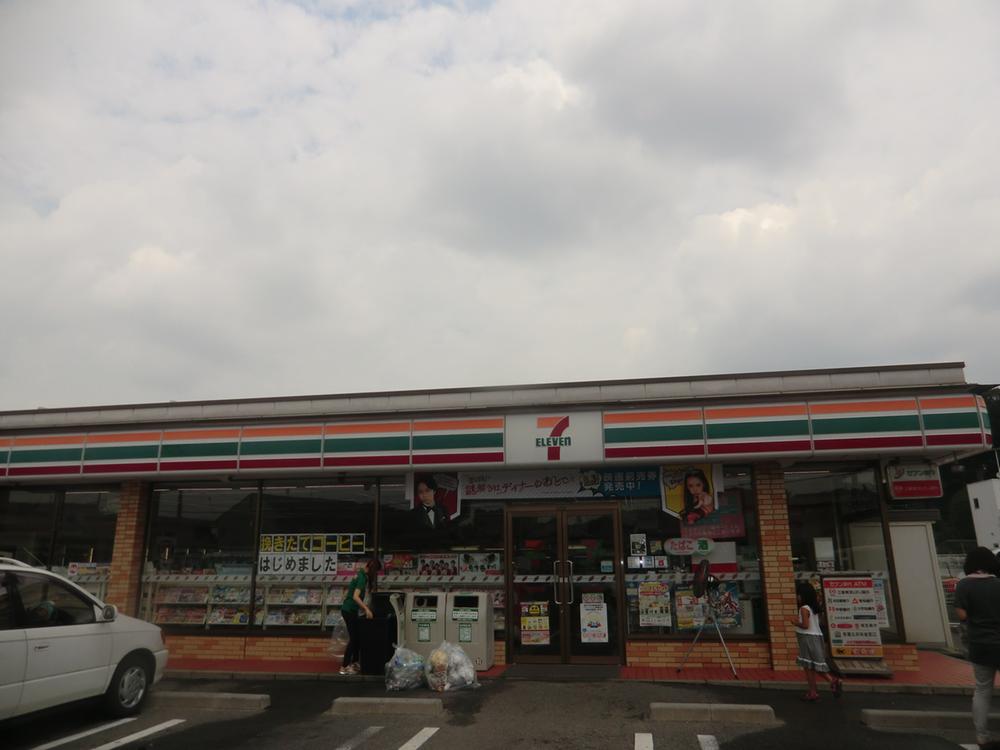 Seven-Eleven 378m to Toyota City Eisei cho 5-chome
セブンイレブン豊田市栄生町5丁目店まで378m
Sale already cityscape photo分譲済街並み写真 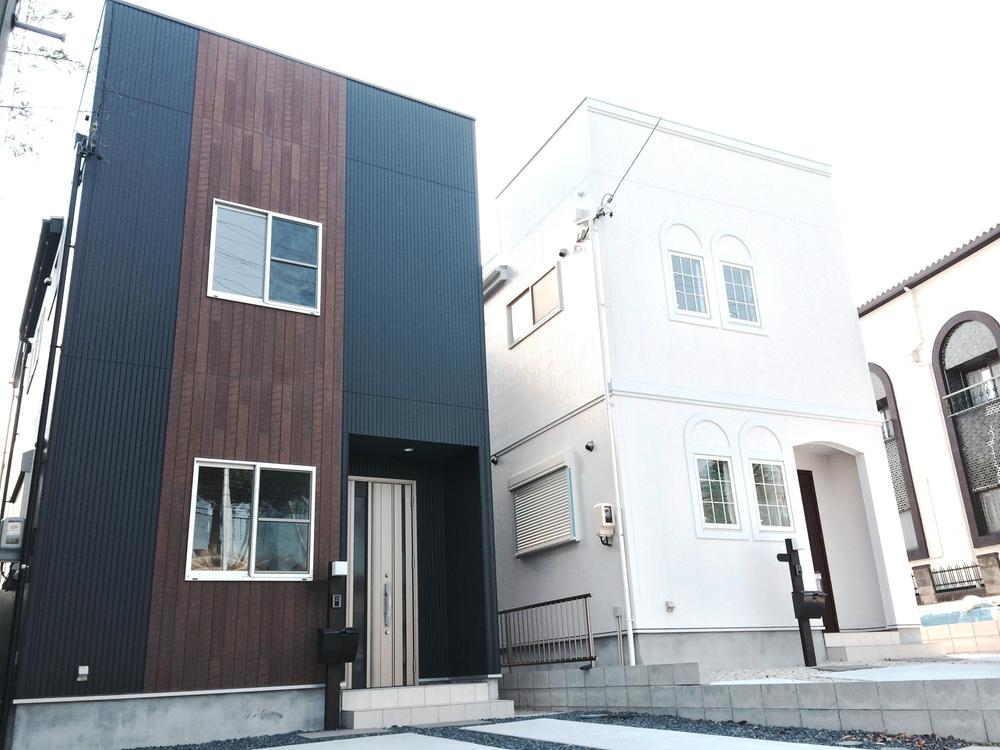 Black and white contrast has to produce a tasteful space. Local (July 2013) Shooting
黒と白のコントラストが味わい深い空間を演出しています。現地(2013年7月)撮影
View photos from the dwelling unit住戸からの眺望写真 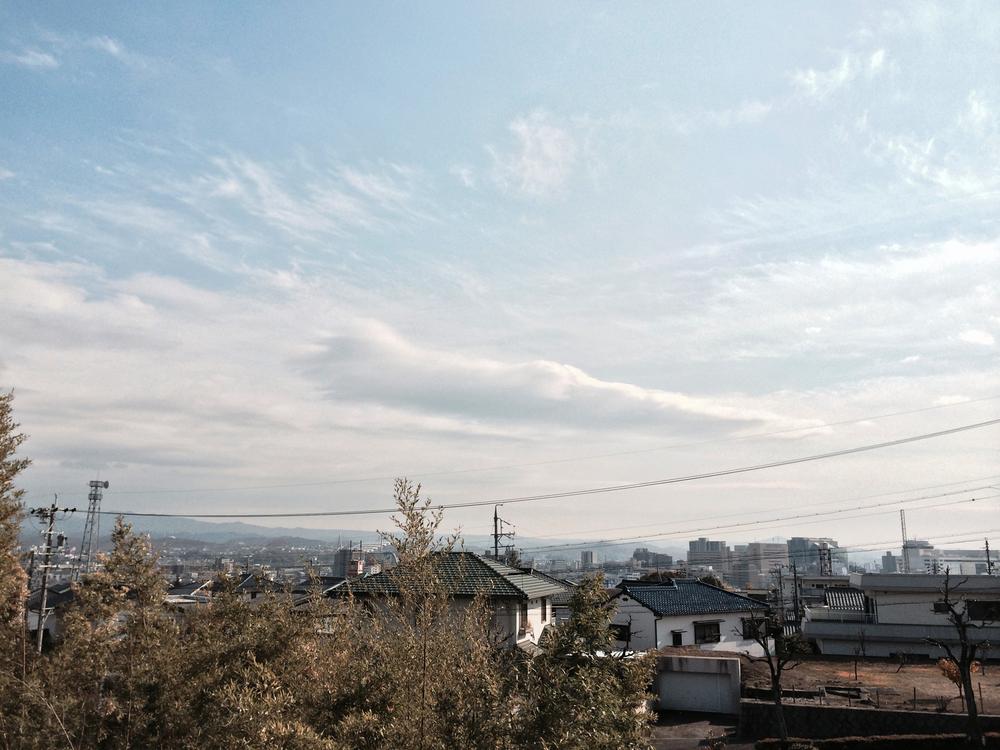 Even the view from the rooftop ◎
屋上からの眺めも◎
Compartment figure区画図 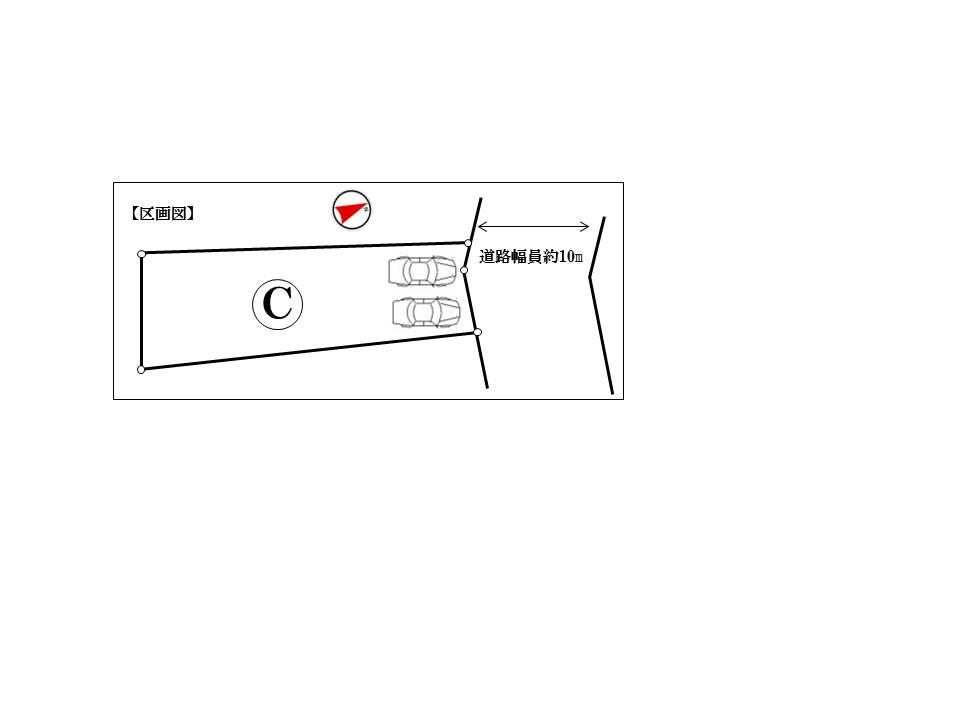 34,780,000 yen, 4LDK, Land area 143.22 sq m , Building area 115.11 sq m front road is 10m. It is also easy paddle to go of car.
3478万円、4LDK、土地面積143.22m2、建物面積115.11m2 前面道路は10m。車の行きかいも楽々です。
Sale already cityscape photo分譲済街並み写真 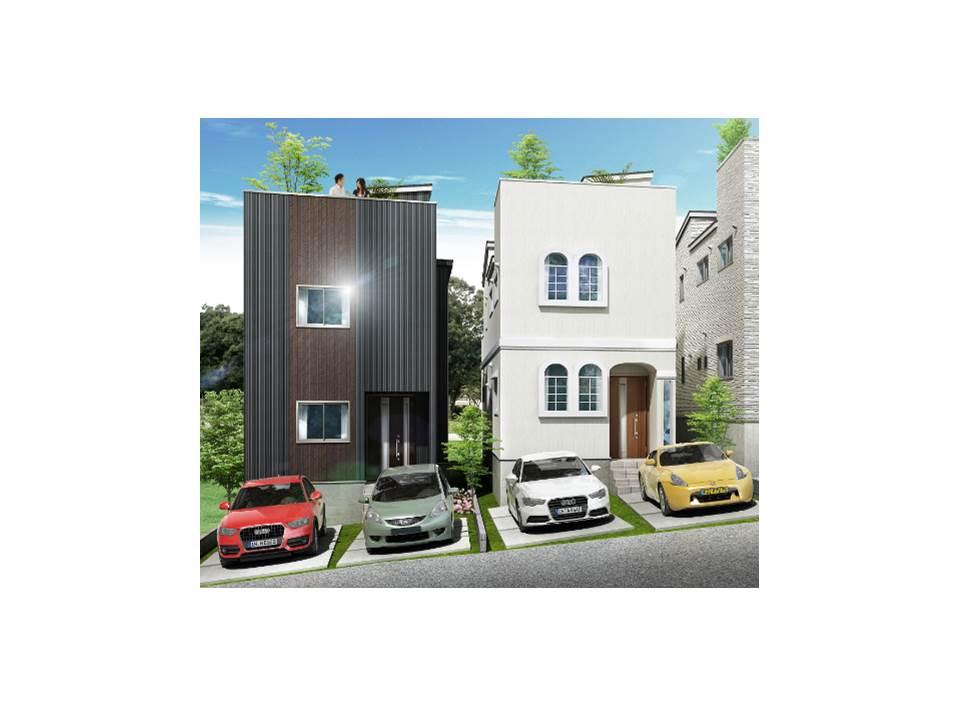 Black and white contrast has to produce a tasteful space.
黒と白のコントラストが味わい深い空間を演出しています。
Kitchenキッチン 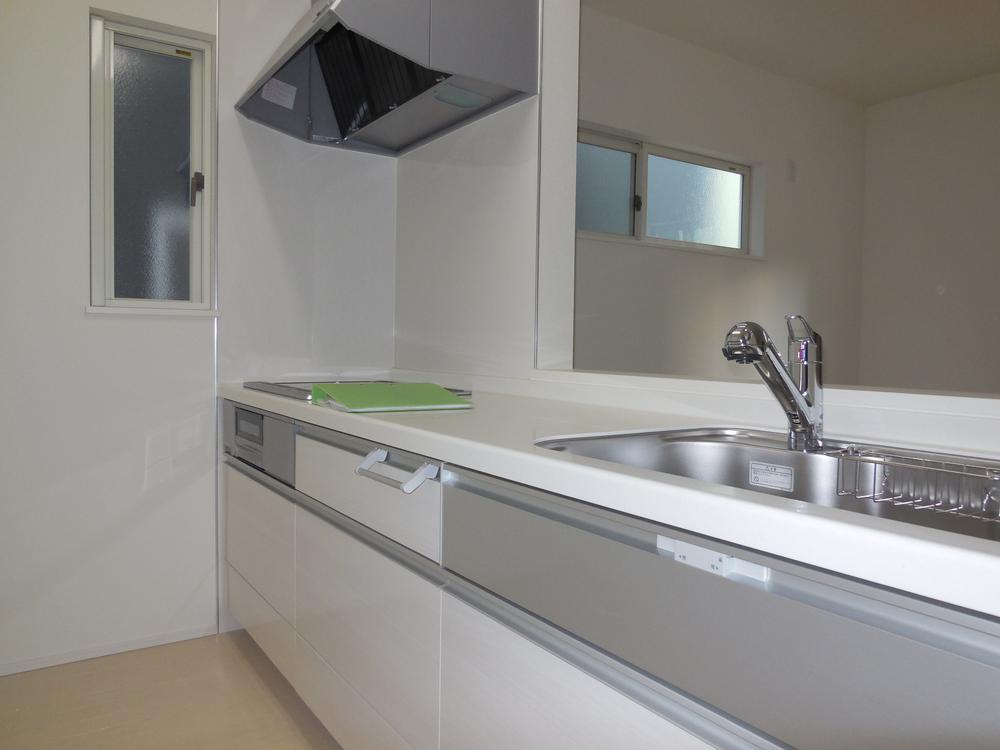 Indoor (11 May 2013) Shooting
室内(2013年11月)撮影
Wash basin, toilet洗面台・洗面所 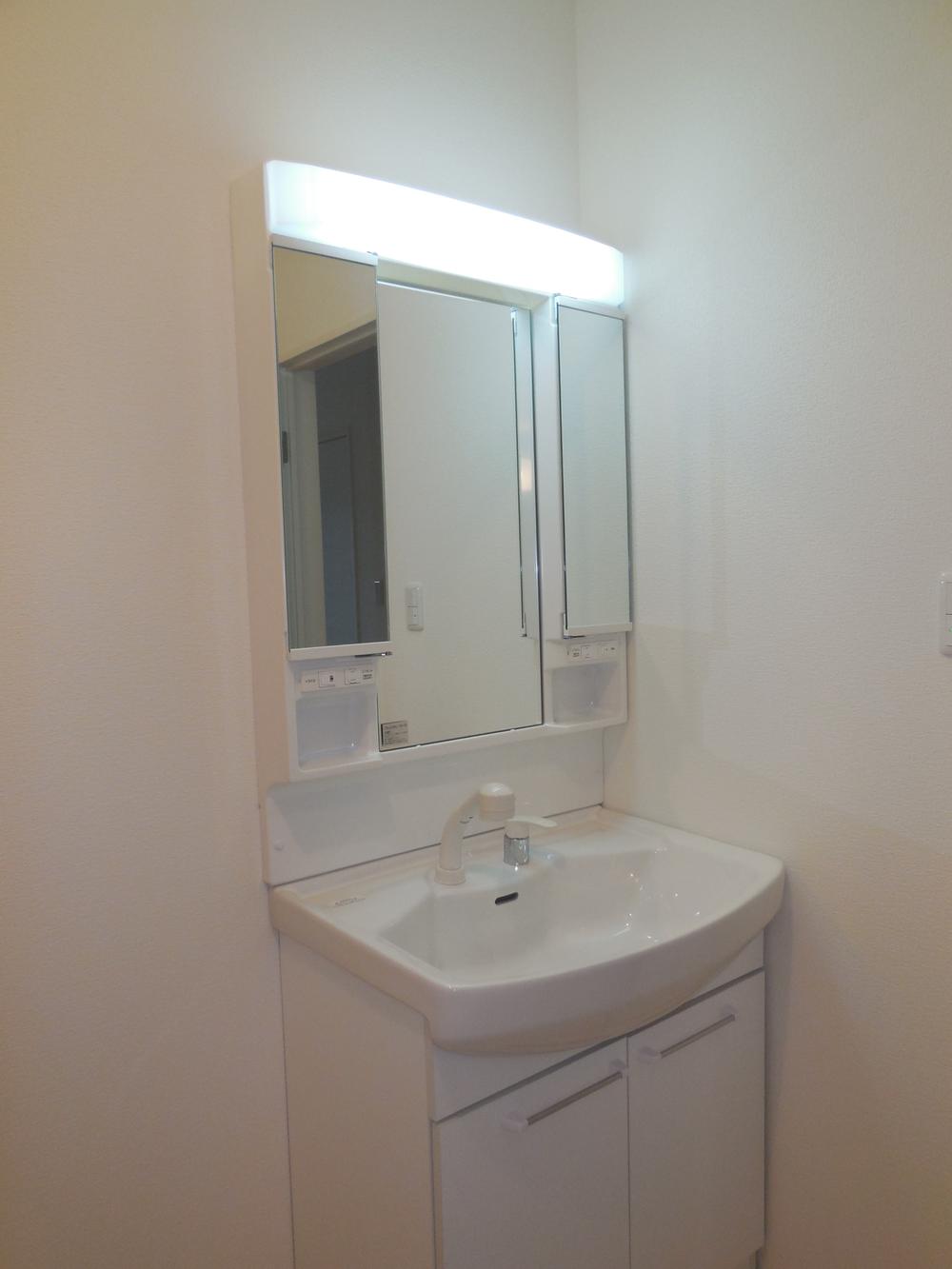 Indoor (11 May 2013) Shooting
室内(2013年11月)撮影
Bathroom浴室 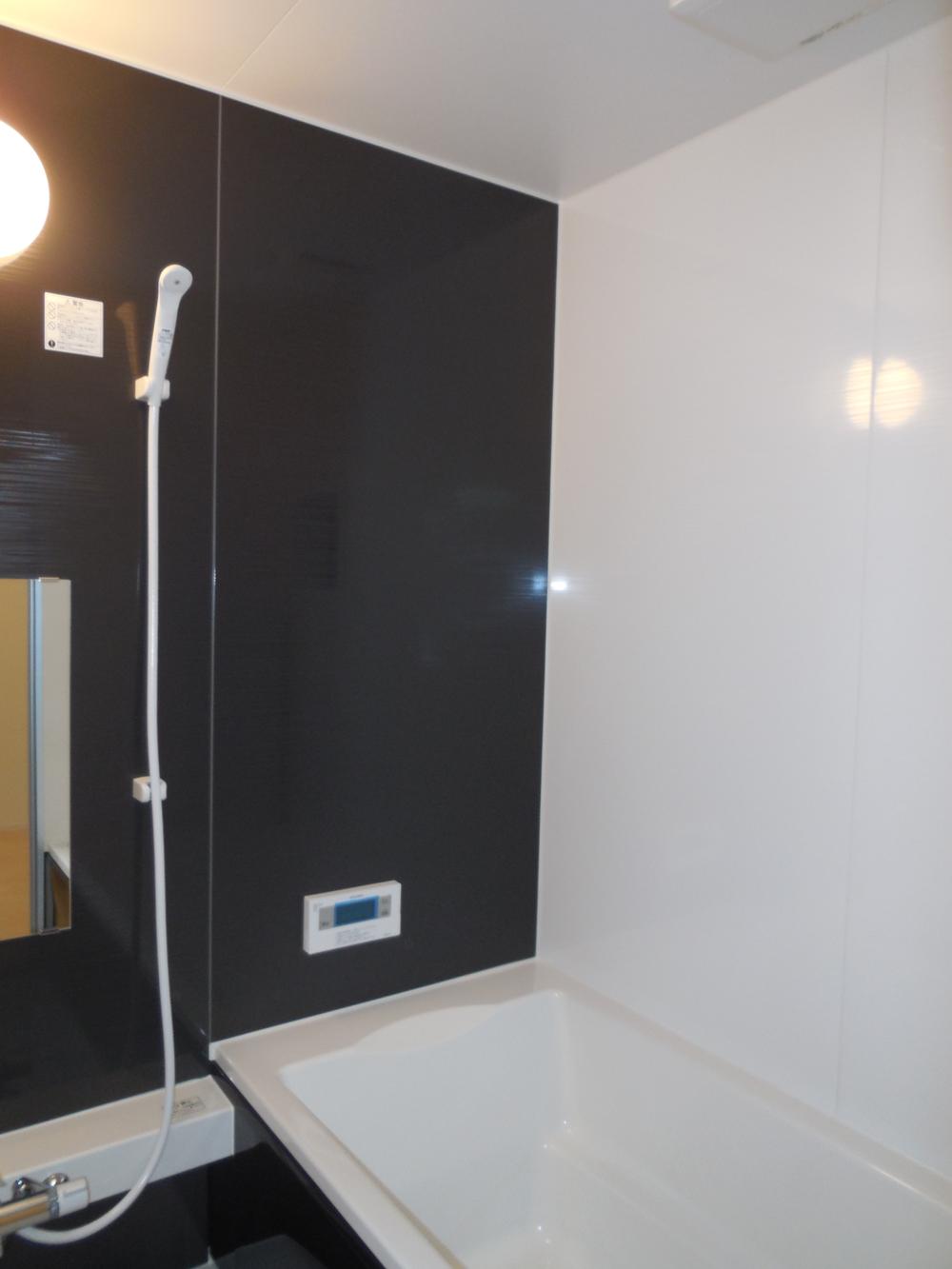 Indoor (11 May 2013) Shooting
室内(2013年11月)撮影
View photos from the dwelling unit住戸からの眺望写真 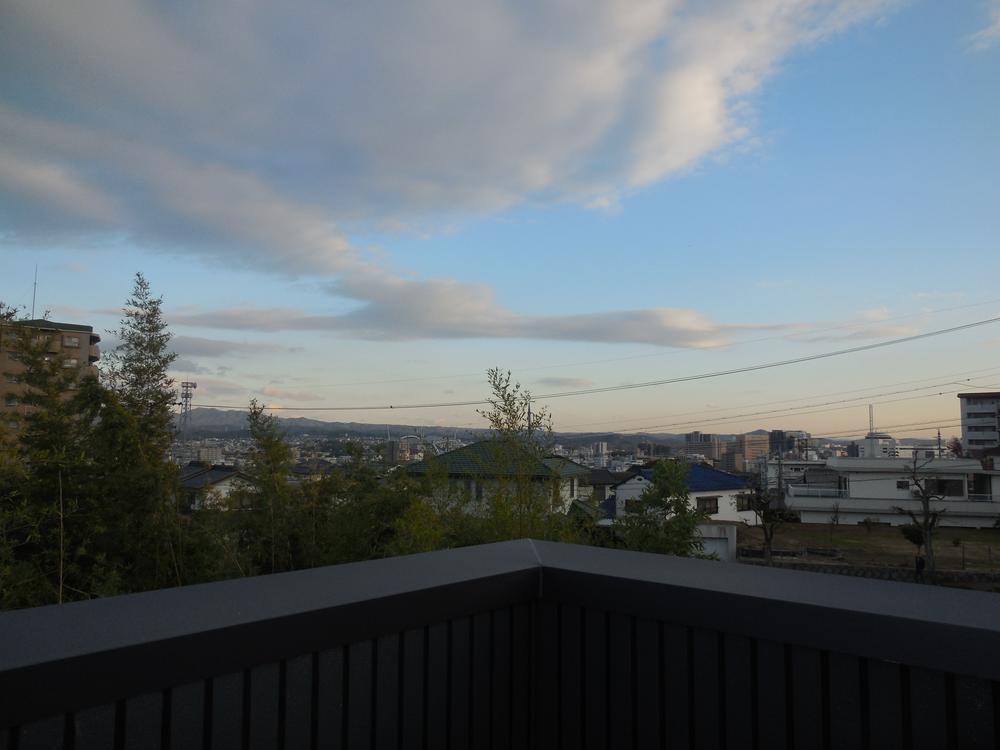 View from local (11 May 2011) Shooting
現地からの眺望(2011年11月)撮影
Toiletトイレ 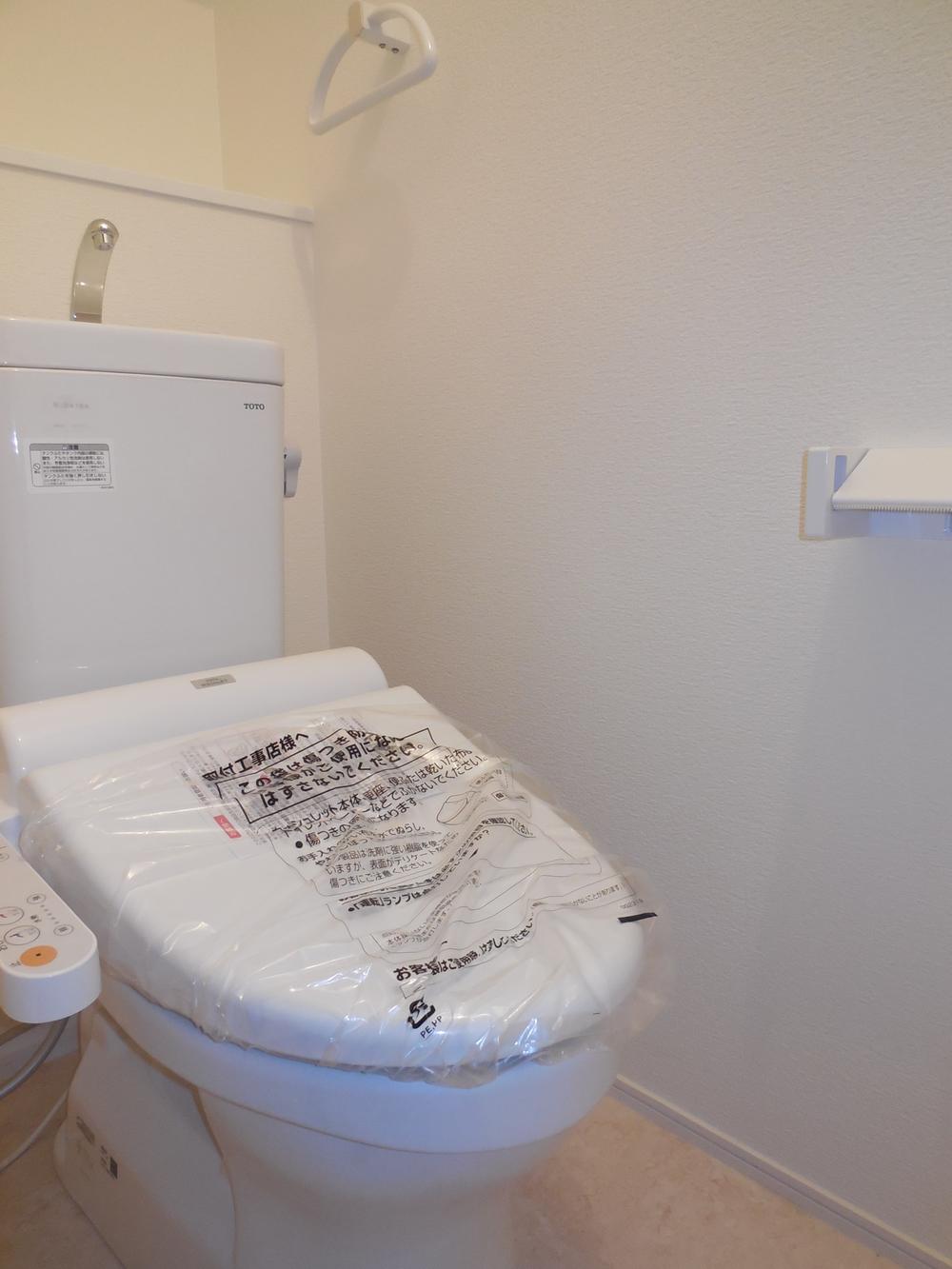 Indoor (11 May 2013) Shooting
室内(2013年11月)撮影
Livingリビング 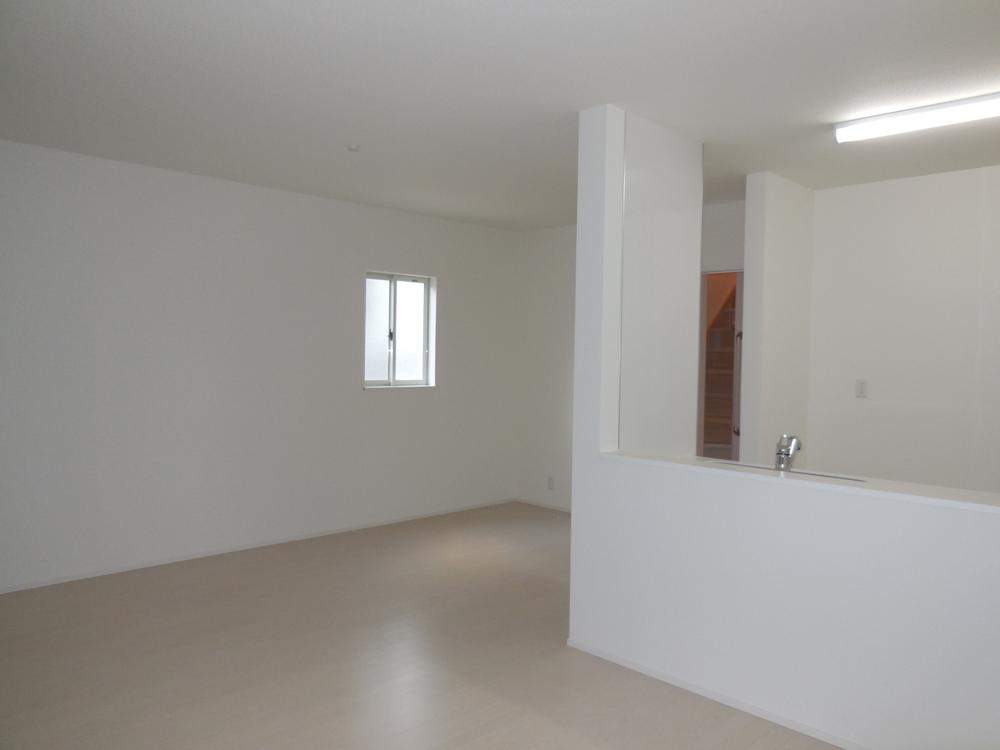 Indoor (11 May 2013) Shooting
室内(2013年11月)撮影
Local appearance photo現地外観写真 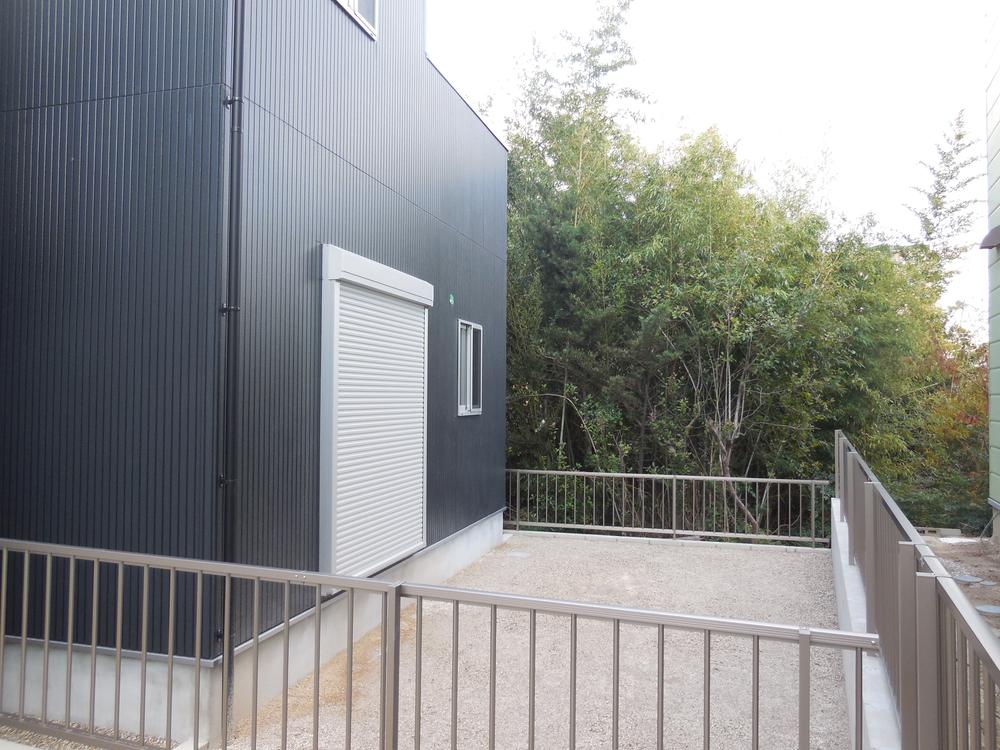 Local (11 May 2011) Shooting
現地(2011年11月)撮影
Location
| 
























