New Homes » Tokai » Aichi Prefecture » Toyota City
 
| | Toyota City, Aichi Prefecture 愛知県豊田市 |
| Aichi circular railway "Shin Toyota" walk 11 minutes 愛知環状鉄道「新豊田」歩11分 |
| "Toyota City tries to the station to the nearest station" monthly 70,000 yen level of rent average ~ Chance to Toyota city center can get in the repayment 《豊田市駅を最寄り駅にしよう》家賃並の月々7万円台 ~ 返済で豊田市中心部が手に入るチャンス |
| Mom also happy every day shopping Meguria, Matsuzakaya, T-FACE, You can buy select supermarkets and MaNobu SALE Date! Also happy children! Koromo until elementary school Nantes 3-minute walk! Happy Papa It is safe school routes even if the sidewalk is in place! Even walking, you can return to drink socially company! Grandpa Also happy grandma! Hospital is safe even in elderly vegetable cultivation and gardening fun will bulge so close! ママもうれしい毎日の買い物はメグリア、松坂屋、T-FACE、スーパーやまのぶ特売日を選んで買い物できます!お子様もうれしい!挙母小学校までナント徒歩3分!通学路も歩道が整備されて安心ですねパパもうれしい!会社のつきあいで飲んでも歩いて帰れます!おじいちゃん おばあちゃんもうれしい!病院が近いのでお年寄りでも安心です野菜栽培やガーデニング楽しみが膨らみます! |
Features pickup 特徴ピックアップ | | Parking three or more possible / 2 along the line more accessible / Land 50 square meters or more / System kitchen / Bathroom Dryer / All room storage / LDK15 tatami mats or more / Or more before road 6m / Japanese-style room / Shaping land / Face-to-face kitchen / Toilet 2 places / Bathroom 1 tsubo or more / 2-story / Double-glazing / IH cooking heater / Dish washing dryer / Walk-in closet / Living stairs / All-electric / Flat terrain 駐車3台以上可 /2沿線以上利用可 /土地50坪以上 /システムキッチン /浴室乾燥機 /全居室収納 /LDK15畳以上 /前道6m以上 /和室 /整形地 /対面式キッチン /トイレ2ヶ所 /浴室1坪以上 /2階建 /複層ガラス /IHクッキングヒーター /食器洗乾燥機 /ウォークインクロゼット /リビング階段 /オール電化 /平坦地 | Price 価格 | | 46,500,000 yen 4650万円 | Floor plan 間取り | | 4LDK 4LDK | Units sold 販売戸数 | | 1 units 1戸 | Total units 総戸数 | | 1 units 1戸 | Land area 土地面積 | | 194.54 sq m (registration) 194.54m2(登記) | Building area 建物面積 | | 101.03 sq m 101.03m2 | Driveway burden-road 私道負担・道路 | | Nothing, East 6m width (contact the road width 13.2m) 無、東6m幅(接道幅13.2m) | Completion date 完成時期(築年月) | | 5 months after the contract 契約後5ヶ月 | Address 住所 | | Toyota City, Aichi Prefecture Sakaemachi 6 愛知県豊田市栄町6 | Traffic 交通 | | Aichi circular railway "Shin Toyota" walk 11 minutes
Meitetsu Mikawa "Toyota City" walk 13 minutes
Toyodasen Meitetsu "Umetsubo" walk 17 minutes 愛知環状鉄道「新豊田」歩11分
名鉄三河線「豊田市」歩13分
名鉄豊田線「梅坪」歩17分
| Person in charge 担当者より | | Person in charge of real-estate and building FP Kondo AkiraTakashi Age: 30 Daigyokai experience: I will consult in total from seven years planning to financial planning! Insurance and tax consultation as financial planning also please feel free to contact us! 担当者宅建FP近藤 啓貴年齢:30代業界経験:7年プランニングから資金計画までトータルで相談させていただきます!ファイナンシャルプランニングとして保険や税金相談もお気軽にご相談ください! | Contact お問い合せ先 | | TEL: 0800-805-3484 [Toll free] mobile phone ・ Also available from PHS
Caller ID is not notified
Please contact the "saw SUUMO (Sumo)"
If it does not lead, If the real estate company TEL:0800-805-3484【通話料無料】携帯電話・PHSからもご利用いただけます
発信者番号は通知されません
「SUUMO(スーモ)を見た」と問い合わせください
つながらない方、不動産会社の方は
| Building coverage, floor area ratio 建ぺい率・容積率 | | 60% ・ 200% 60%・200% | Time residents 入居時期 | | 5 months after the contract 契約後5ヶ月 | Land of the right form 土地の権利形態 | | Ownership 所有権 | Structure and method of construction 構造・工法 | | Wooden 2-story (framing method) 木造2階建(軸組工法) | Use district 用途地域 | | One dwelling 1種住居 | Overview and notices その他概要・特記事項 | | Contact: Kondo AkiraTakashi, Facilities: Public Water Supply, This sewage, All-electric, Building confirmation number: KS113-0110-02741, Parking: car space 担当者:近藤 啓貴、設備:公営水道、本下水、オール電化、建築確認番号:KS113-0110-02741、駐車場:カースペース | Company profile 会社概要 | | <Seller> Governor of Aichi Prefecture (6) Article 014281 No. ERA (Corporation) Aichi real estate Yubinbango473-0902 Toyota City, Aichi Prefecture Obayashi-cho 4-77-2 <売主>愛知県知事(6)第014281号ERA(株)愛知不動産〒473-0902 愛知県豊田市大林町4-77-2 |
Same specifications photos (living)同仕様写真(リビング) 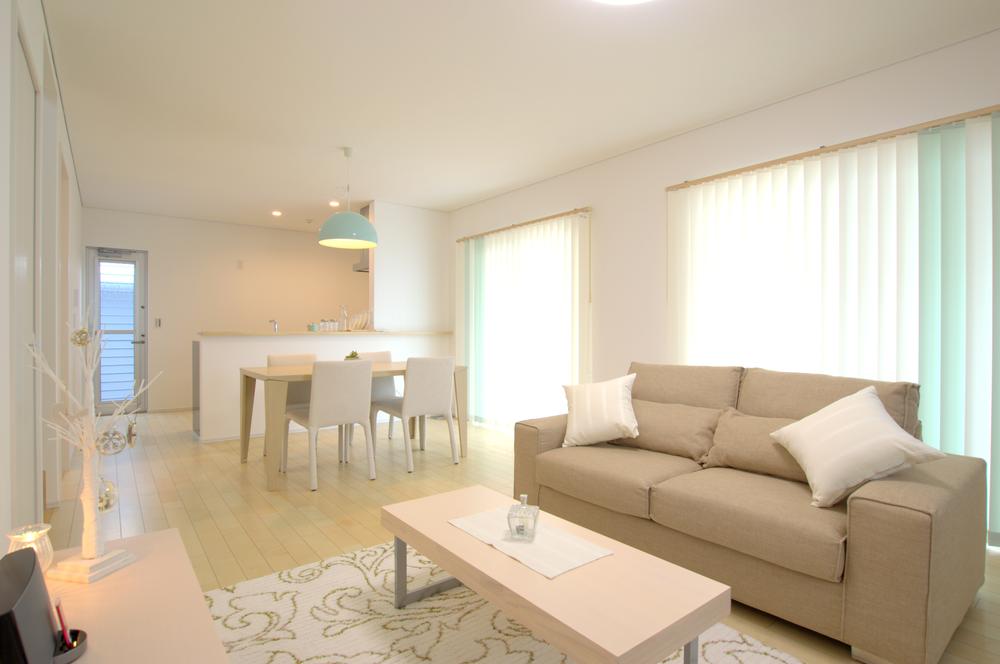 Living complete image floor color: the Sycamore floor bright room looks widely
リビング完成イメージ床色:シカモア床が明るいと部屋が広く見えます
Floor plan間取り図 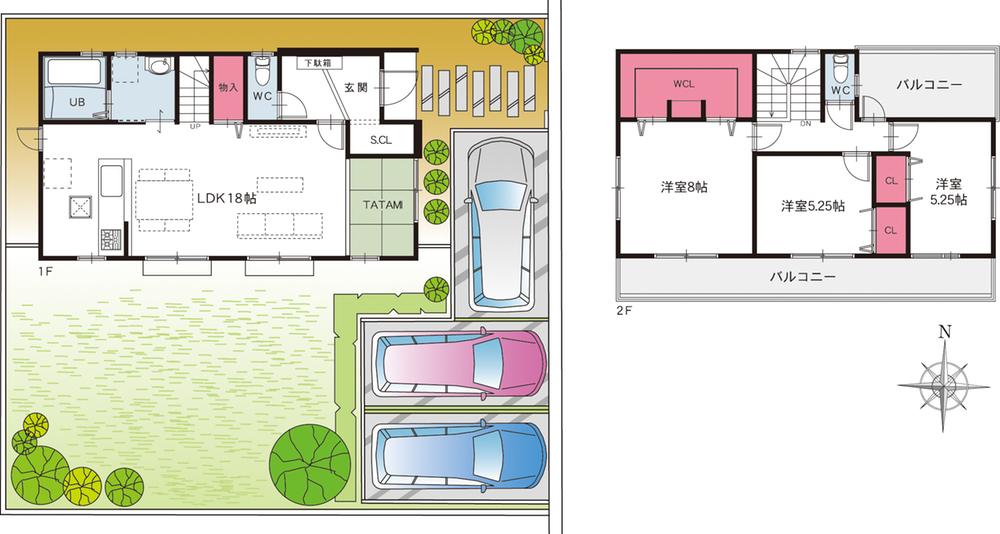 46,500,000 yen, 4LDK, Land area 194.54 sq m , Building area 101.03 sq m recommended plan! Floor plans change, please consult
4650万円、4LDK、土地面積194.54m2、建物面積101.03m2 推奨プラン!間取り変更ご相談ください
Compartment figure区画図 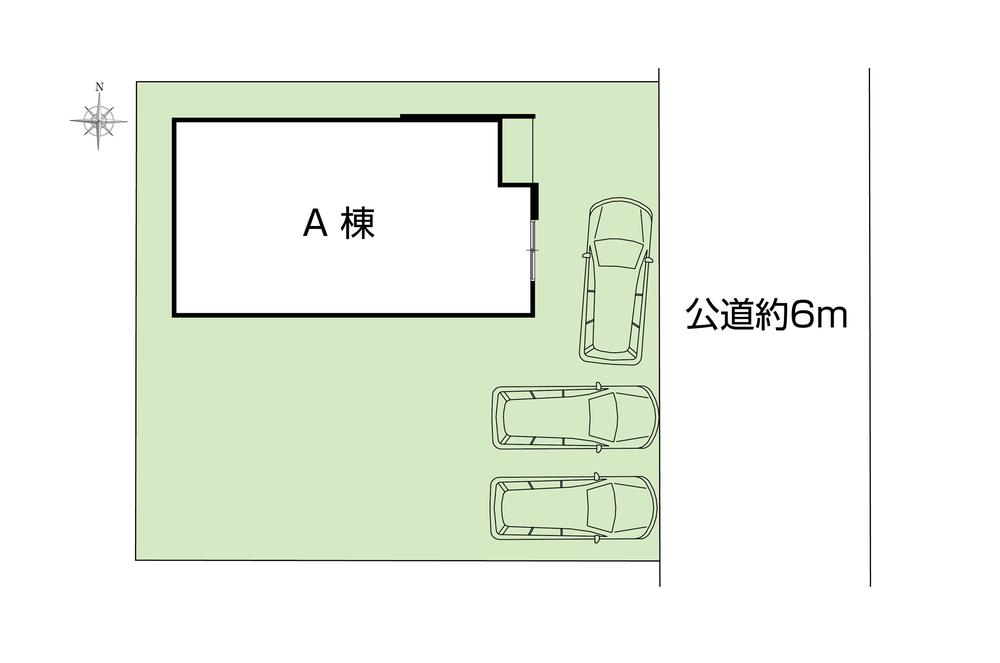 46,500,000 yen, 4LDK, Land area 194.54 sq m , Building area 101.03 sq m front road 6m
4650万円、4LDK、土地面積194.54m2、建物面積101.03m2 前面道路6m
Local appearance photo現地外観写真 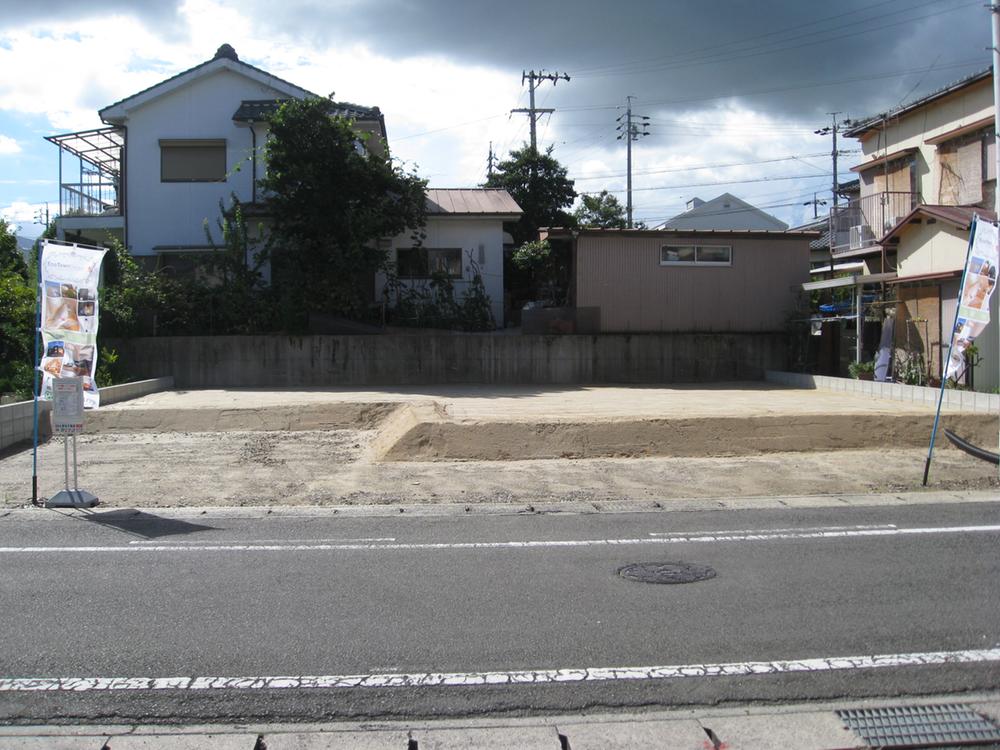 Local (August 2013) Shooting
現地(2013年8月)撮影
Same specifications photo (bathroom)同仕様写真(浴室) 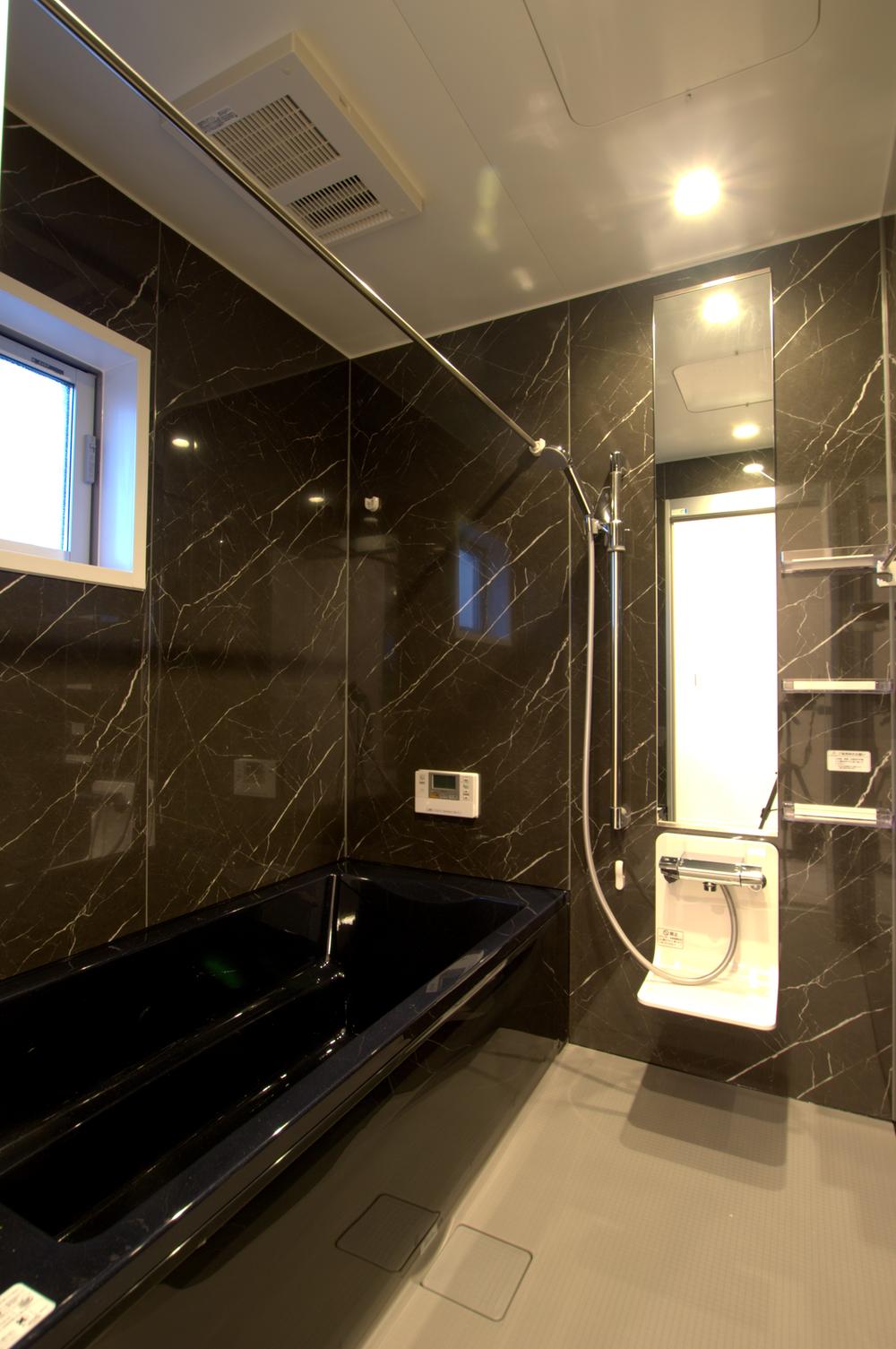 Bathroom Dryer standard equipped to help even on a rainy day!
雨の日にも役立つ浴室乾燥機標準完備!
Same specifications photo (kitchen)同仕様写真(キッチン) 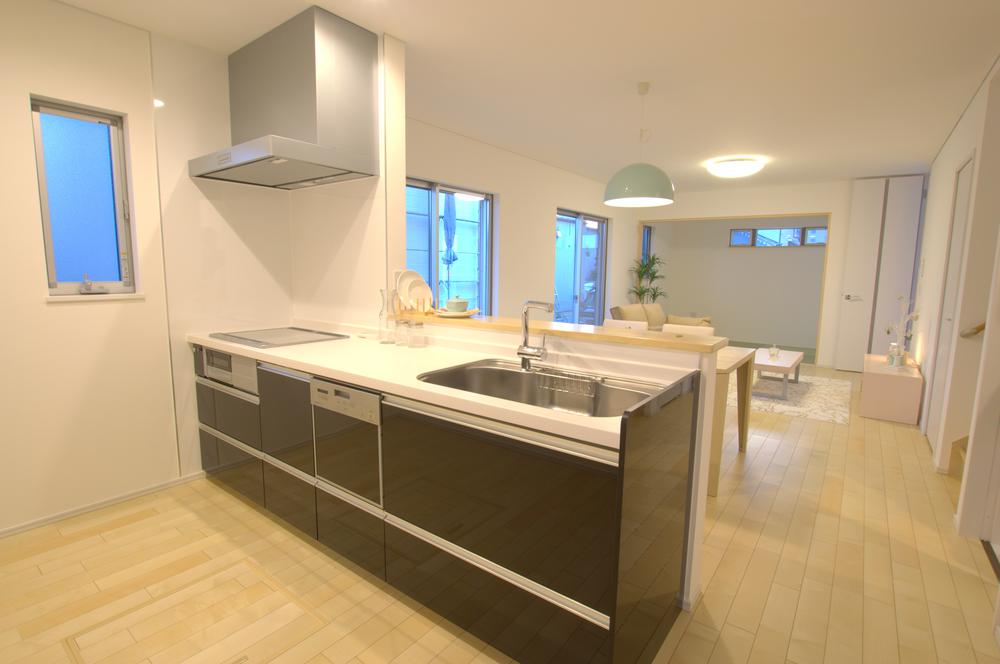 Dishwasher standard equipped!
食器洗い乾燥機標準完備!
Same specifications photos (Other introspection)同仕様写真(その他内観) 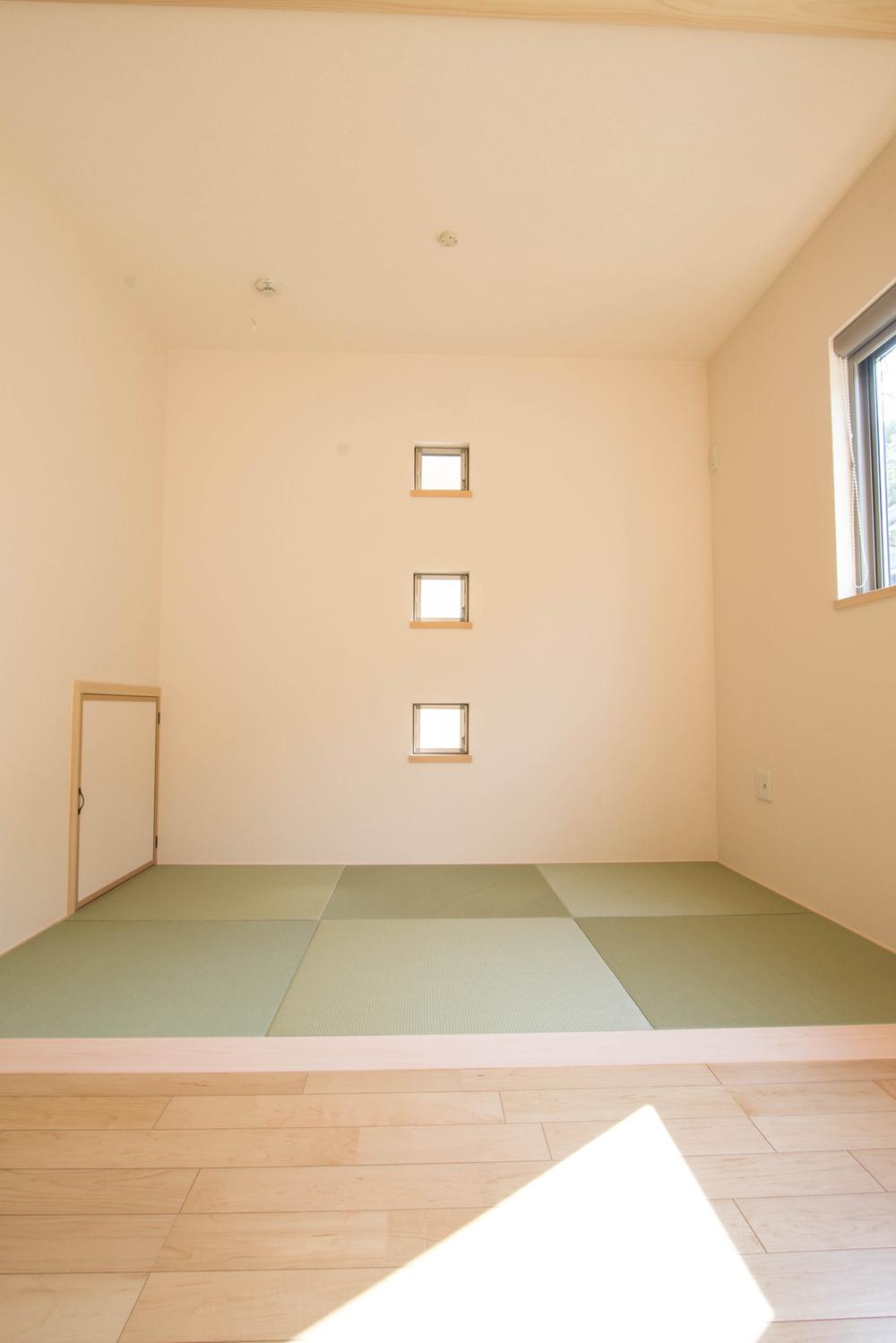 Stylish borderless tatami!
オシャレな縁無し畳!
Otherその他 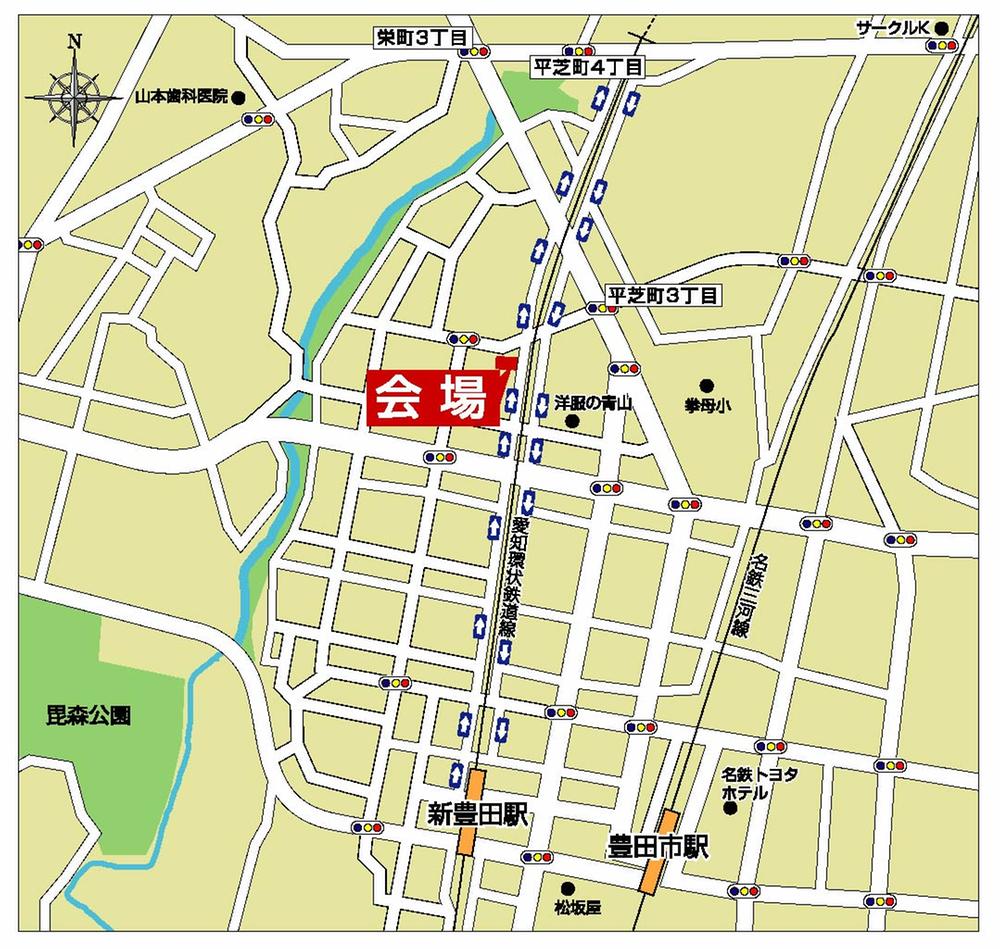 Local peripheral view
現地周辺図
Location
|









