New Homes » Tokai » Aichi Prefecture » Toyota City
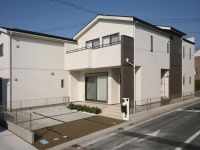 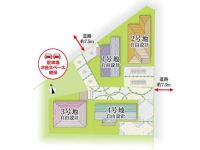
| | Toyota City, Aichi Prefecture 愛知県豊田市 |
| Aichi circular railway "Mikawa Toyota" walk 12 minutes 愛知環状鉄道「三河豊田」歩12分 |
| Shopping facilities ・ Enhancement facility that does not written in the life such as park ☆ 買い物施設・公園など生活にかかせない施設が充実☆ |
| Aichi Loop Line "Mikawa Toyota" station 12 mins Circle K Maruyama Minamiten A 4-minute walk MINISTOP Uptown store A 5-minute walk Dmitrievich Toyoda uptown store A 10-minute walk Maruyama Park A 4-minute walk 愛知環状線「三河豊田」駅 徒歩12分サークルK 丸山南店 徒歩4分ミニストップ 山之手店 徒歩5分ドミー 豊田山之手店 徒歩10分丸山公園 徒歩4分 |
Features pickup 特徴ピックアップ | | LDK18 tatami mats or more / Bathroom Dryer / All room storage / A quiet residential area / Or more before road 6m / Mist sauna / Washbasin with shower / Face-to-face kitchen / Toilet 2 places / 2-story / South balcony / Underfloor Storage / The window in the bathroom / Dish washing dryer / Floor heating / terrace LDK18畳以上 /浴室乾燥機 /全居室収納 /閑静な住宅地 /前道6m以上 /ミストサウナ /シャワー付洗面台 /対面式キッチン /トイレ2ヶ所 /2階建 /南面バルコニー /床下収納 /浴室に窓 /食器洗乾燥機 /床暖房 /テラス | Price 価格 | | 40,100,000 yen 4010万円 | Floor plan 間取り | | 4LDK 4LDK | Units sold 販売戸数 | | 1 units 1戸 | Land area 土地面積 | | 119.55 sq m (measured) 119.55m2(実測) | Building area 建物面積 | | 109.31 sq m (measured) 109.31m2(実測) | Driveway burden-road 私道負担・道路 | | Nothing, Northwest 7.5m width, East 7.3m width 無、北西7.5m幅、東7.3m幅 | Completion date 完成時期(築年月) | | November 2013 2013年11月 | Address 住所 | | Toyota City, Aichi Prefecture Maruyama-cho, 6 愛知県豊田市丸山町6 | Traffic 交通 | | Aichi circular railway "Mikawa Toyota" walk 12 minutes
Meitetsu bus "Maruyama-cho 6-chome" walk 1 minute 愛知環状鉄道「三河豊田」歩12分
名鉄バス「丸山町六丁目」歩1分 | Related links 関連リンク | | [Related Sites of this company] 【この会社の関連サイト】 | Contact お問い合せ先 | | (Ltd.) Sanyohousingnagoya Nagoya South Branch TEL: 0800-808-9022 [Toll free] mobile phone ・ Also available from PHS
Caller ID is not notified
Please contact the "saw SUUMO (Sumo)"
If it does not lead, If the real estate company (株)サンヨーハウジング名古屋名古屋南支店TEL:0800-808-9022【通話料無料】携帯電話・PHSからもご利用いただけます
発信者番号は通知されません
「SUUMO(スーモ)を見た」と問い合わせください
つながらない方、不動産会社の方は
| Building coverage, floor area ratio 建ぺい率・容積率 | | 60% ・ 200% 60%・200% | Time residents 入居時期 | | 6 months after the contract 契約後6ヶ月 | Land of the right form 土地の権利形態 | | Ownership 所有権 | Structure and method of construction 構造・工法 | | Wooden 2-story 木造2階建 | Use district 用途地域 | | One middle and high 1種中高 | Other limitations その他制限事項 | | Regulations have by the Landscape Act, Regulations have by erosion control method 景観法による規制有、砂防法による規制有 | Overview and notices その他概要・特記事項 | | Facilities: Public Water Supply, This sewage, City gas, Building confirmation number: KS113-0110-03112, Parking: car space 設備:公営水道、本下水、都市ガス、建築確認番号:KS113-0110-03112、駐車場:カースペース | Company profile 会社概要 | | <Seller> Minister of Land, Infrastructure and Transport (4) No. 005803 (Ltd.) Sanyohousingnagoya Nagoya south branch Yubinbango458-0037 Nagoya, Aichi Prefecture Midori Ward Shiomigaoka 2-3 <売主>国土交通大臣(4)第005803号(株)サンヨーハウジング名古屋名古屋南支店〒458-0037 愛知県名古屋市緑区潮見が丘2-3 |
Local appearance photo現地外観写真 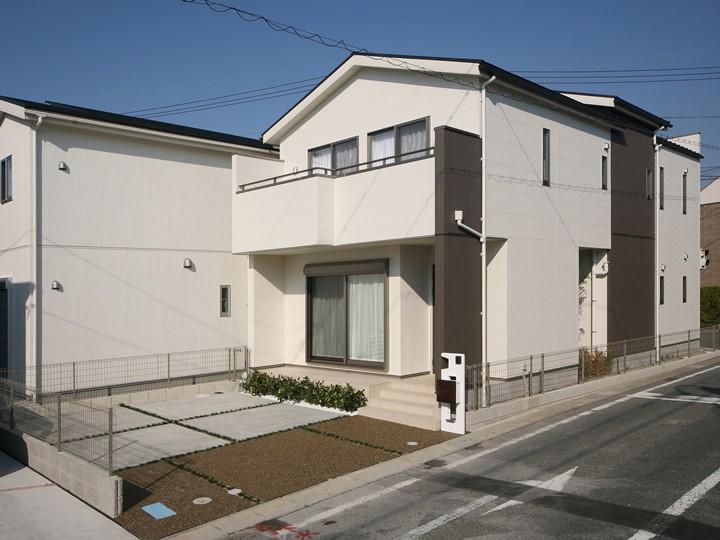 Building exterior photo
建物外観写真
The entire compartment Figure全体区画図 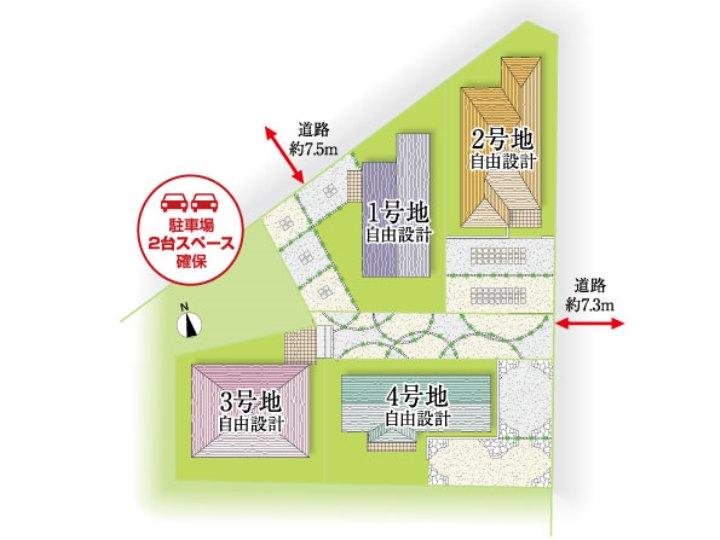 Compartment figure
区画図
Floor plan間取り図 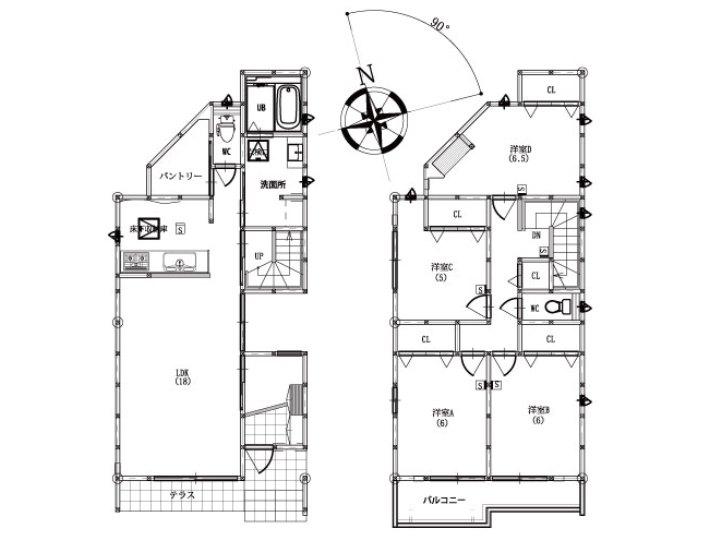 40,100,000 yen, 4LDK, Land area 119.55 sq m , Building area 109.31 sq m Floor
4010万円、4LDK、土地面積119.55m2、建物面積109.31m2 間取り
Livingリビング 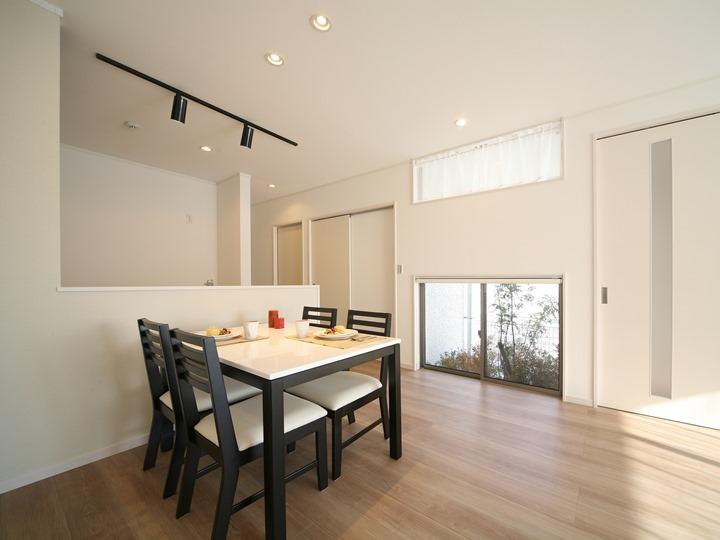 A view of the courtyard, Spacious 18 tatami mats of LDK ☆ From the south side of the terrace, Thanks to the day that plugs, Always for the rooms, which are also laid in a wide range warmth bright floor heating, Winter is not need heating appliances!
中庭の見える、広々18畳のLDK☆南面のテラスから、差し込む日のおかげで、いつもお部屋は温か明るい床暖房も広範囲で敷かれている為、冬は暖房器具要らず!
Kitchenキッチン 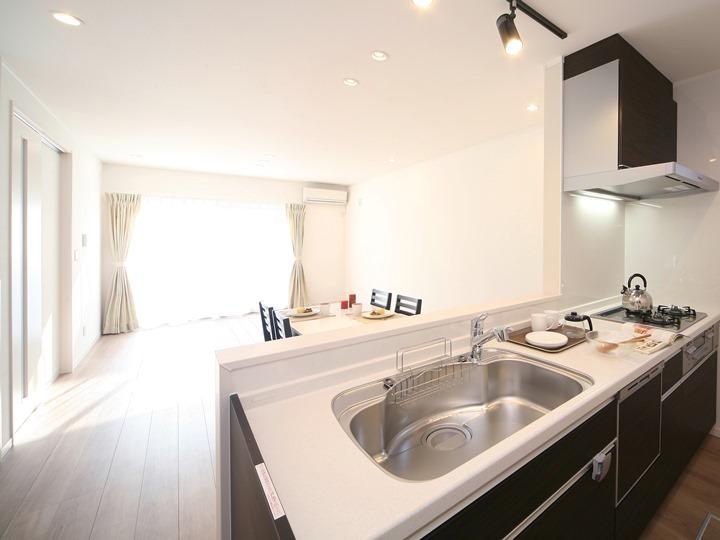 Kitchen with a calm atmosphere in the chic. You can have your child in the living room, While looking at a state, You can cook
シックで落ち着いた雰囲気のあるキッチン。リビングでお子さんがいても、様子が見ながら、料理をすることが出来ます
Bathroom浴室 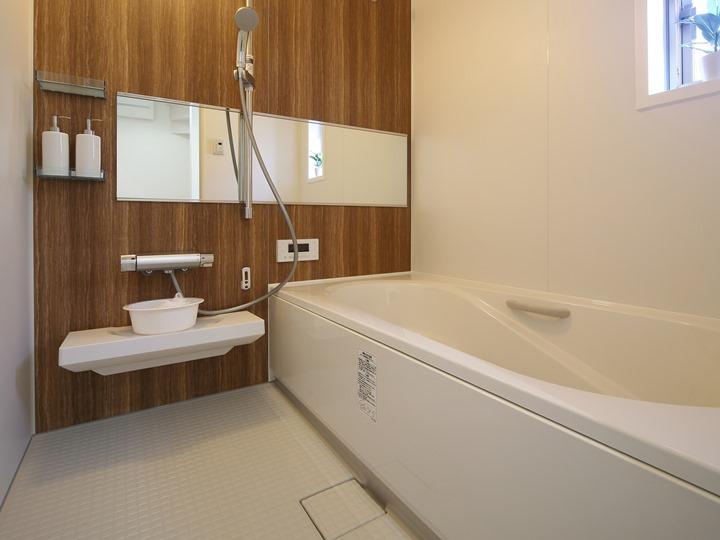 Bathroom wall of woodgrain friendly. In tub firm can stretch the legs, Makes me at once refresh tired of the day.
木目調の壁が優しい浴室。しっかり足を伸ばせる浴槽で、一日の疲れを一気にリフレッシュさせてくれます。
Non-living roomリビング以外の居室 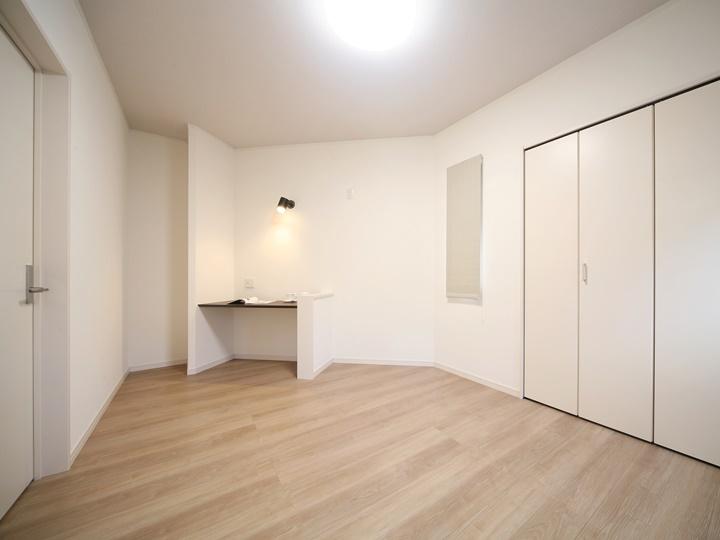 Western-style with a counter. Counter course is as desk, Can also be on the shelf instead decorate photos and accessories! Also a little big thing, It is use the empty space of the counter as a storage
カウンターのある洋室。カウンターは机としてはもちろん、写真や小物を飾って棚代わりにすることも可能!少し大きなものでも、カウンターの空いた空間を収納として使えちゃいます
Receipt収納 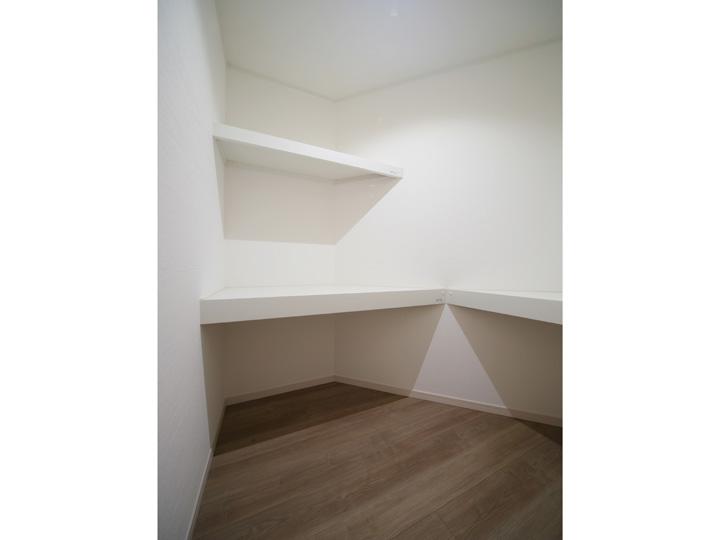 Pantry in the kitchen aside. Utensils and preserved foods such as, but not usually use, Various things can be stored ☆ For close to both the first floor of each room, You can also easily out those frequently used in everyday!
キッチン脇にあるパントリー。普段使わない調理器具や保存食など、様々なものが収納可能☆1階の各部屋とも近い為、日常で頻繁に使うものも簡単に出し入れが出来ます!
Primary school小学校 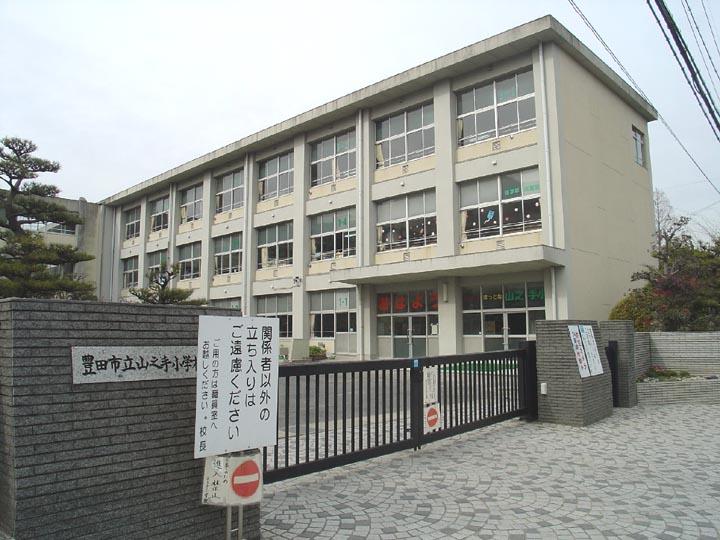 Uptown elementary school until the 850m walk about 11 minutes
山之手小学校まで850m 徒歩約11分
Junior high school中学校 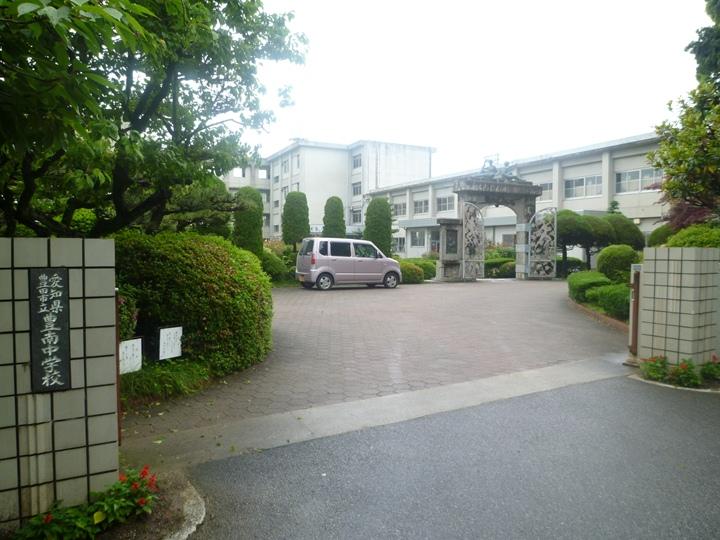 Honan 3200m walk about 40 minutes until junior high school
豊南中学校まで3200m 徒歩約40分
Station駅 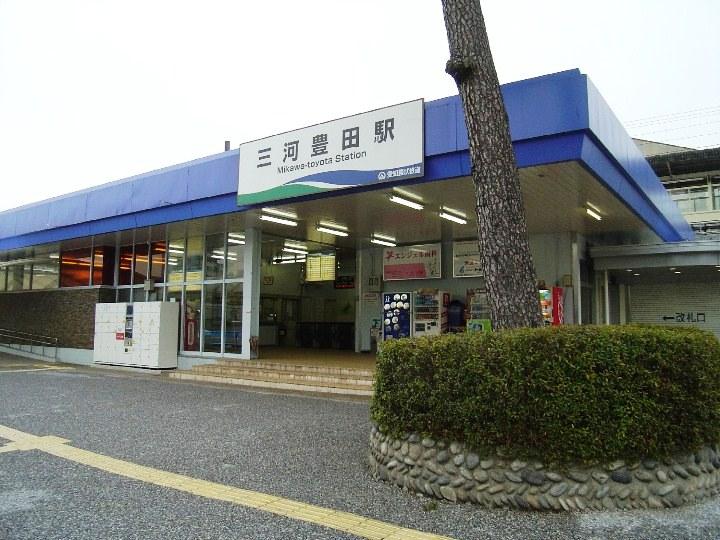 Aichi Loop Line "Mikawa Toyota" 900m walk about 12 minutes to the station
愛知環状鉄道線「三河豊田」駅まで900m 徒歩約12分
Supermarketスーパー 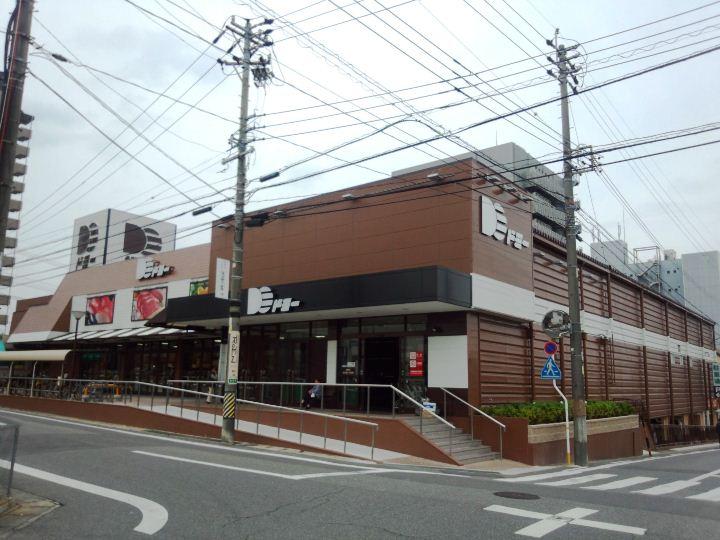 Dmitrievich About 10 minutes 800m walk to Toyoda uptown store
ドミー 豊田山之手店まで800m 徒歩約10分
Exhibition hall / Showroom展示場/ショウルーム 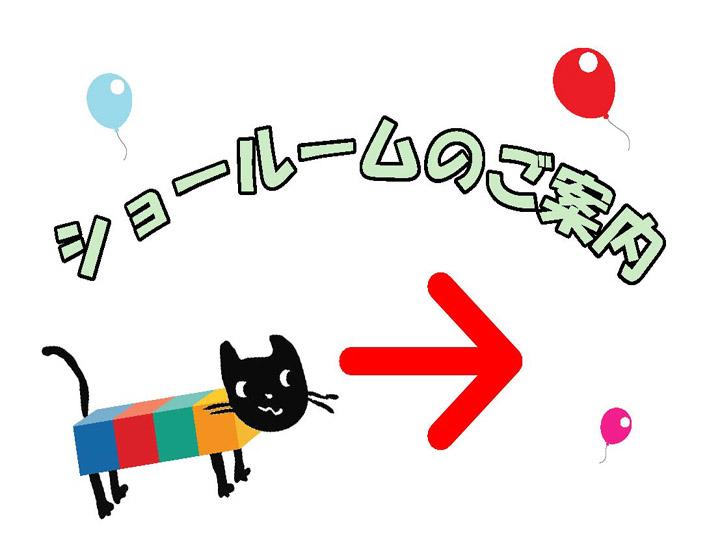 Guidance (^^)
ご案内(^^)
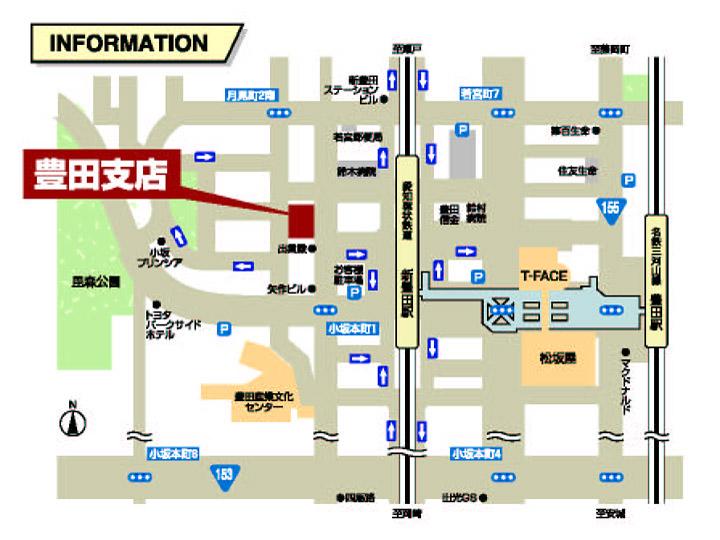 Toyoda Branch MAP
豊田支店 MAP
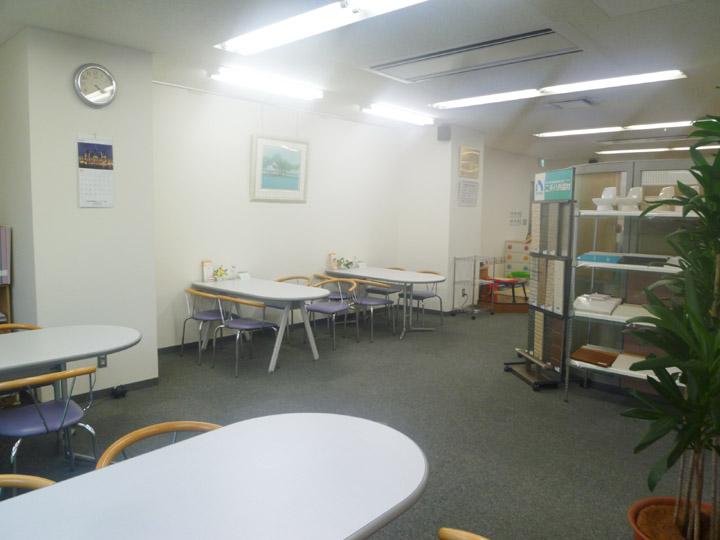 Myself to tell the architect.
建築士に伝える自分らしさ。
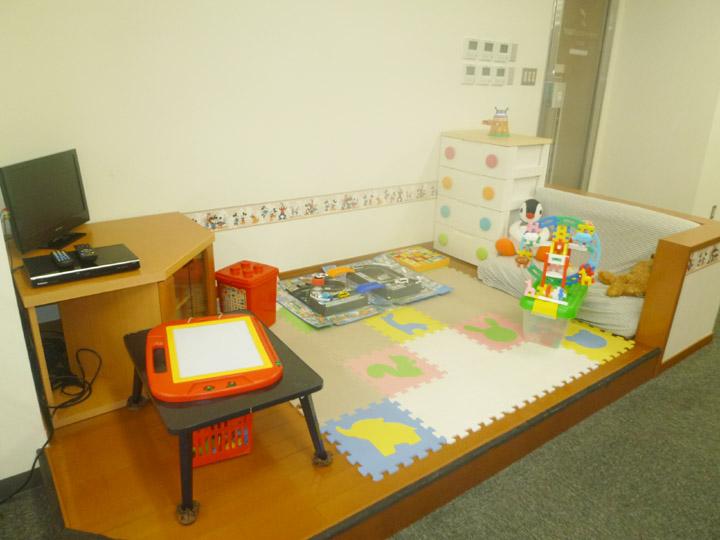 Kids Corner *
キッズコーナー*
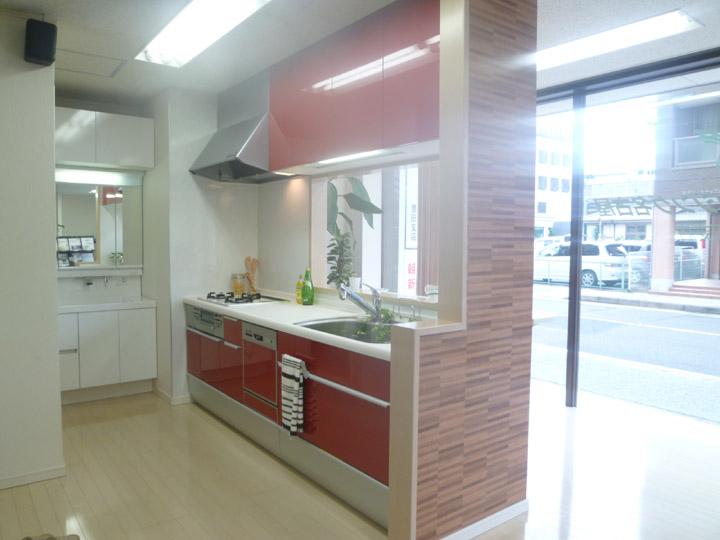 showroom
ショールーム
Location
| 

















