New Homes » Tokai » Aichi Prefecture » Toyota City
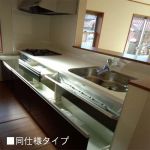 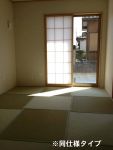
| | Toyota City, Aichi Prefecture 愛知県豊田市 |
| Aichi circular railway "New Uwagoromo" walk 6 minutes 愛知環状鉄道「新上挙母」歩6分 |
| ◇ ◆ Local business meeting held ◆ ◇ AM10: 00 ~ PM5: 00! Please come by all means to the local ◇◆現地商談会開催◆◇AM10:00 ~ PM5:00まで!ぜひ現地へお越しください |
| Solar power system, Parking two Allowed, 2 along the line more accessible, Super close, System kitchen, Bathroom Dryer, LDK15 tatami mats or moreese-style room, Washbasin with shower, Toilet 2 places, 2-story, South balcony, Underfloor Storage, TV monitor interphone, City gas, Storeroom 太陽光発電システム、駐車2台可、2沿線以上利用可、スーパーが近い、システムキッチン、浴室乾燥機、LDK15畳以上、和室、シャワー付洗面台、トイレ2ヶ所、2階建、南面バルコニー、床下収納、TVモニタ付インターホン、都市ガス、納戸 |
Features pickup 特徴ピックアップ | | Solar power system / Parking two Allowed / 2 along the line more accessible / Super close / System kitchen / Bathroom Dryer / LDK15 tatami mats or more / Japanese-style room / Washbasin with shower / Toilet 2 places / 2-story / South balcony / Underfloor Storage / TV monitor interphone / City gas / Storeroom 太陽光発電システム /駐車2台可 /2沿線以上利用可 /スーパーが近い /システムキッチン /浴室乾燥機 /LDK15畳以上 /和室 /シャワー付洗面台 /トイレ2ヶ所 /2階建 /南面バルコニー /床下収納 /TVモニタ付インターホン /都市ガス /納戸 | Event information イベント情報 | | Local tours (please visitors to direct local) schedule / Every Saturday, Sunday and public holidays time / 10:00 ~ 17:00 現地見学会(直接現地へご来場ください)日程/毎週土日祝時間/10:00 ~ 17:00 | Price 価格 | | 31,900,000 yen 3190万円 | Floor plan 間取り | | 4LDK + S (storeroom) 4LDK+S(納戸) | Units sold 販売戸数 | | 1 units 1戸 | Total units 総戸数 | | 5 units 5戸 | Land area 土地面積 | | 105.63 sq m (31.95 square meters) 105.63m2(31.95坪) | Building area 建物面積 | | 100.03 sq m (30.25 square meters) 100.03m2(30.25坪) | Driveway burden-road 私道負担・道路 | | Contact surface to the driveway of the east side width 5m 東側幅員5mの私道に接面 | Completion date 完成時期(築年月) | | November 2013 2013年11月 | Address 住所 | | Toyota City, Aichi Prefecture Uwagoromo 2 愛知県豊田市上挙母2 | Traffic 交通 | | Aichi circular railway "New Uwagoromo" walk 6 minutes
Mikawa Meitetsu "Uwagoromo" walk 7 minutes
Mikawa Meitetsu "Toyota City" walk 20 minutes 愛知環状鉄道「新上挙母」歩6分
名鉄三河線「上挙母」歩7分
名鉄三河線「豊田市」歩20分
| Contact お問い合せ先 | | TEL: 052-878-5588 Please inquire as "saw SUUMO (Sumo)" TEL:052-878-5588「SUUMO(スーモ)を見た」と問い合わせください | Building coverage, floor area ratio 建ぺい率・容積率 | | Kenpei rate: 60%, Volume ratio: 200% 建ペい率:60%、容積率:200% | Time residents 入居時期 | | Consultation 相談 | Land of the right form 土地の権利形態 | | Ownership 所有権 | Structure and method of construction 構造・工法 | | Conventional wooden siding sticking straight 葺又 is asphalt shingle 葺 Galvalume steel plate next to 2-story 在来木造サイディング貼ストレート葺又はアスファルトシングル葺ガルバリウム鋼板横2階建 | Use district 用途地域 | | One dwelling 1種住居 | Land category 地目 | | Residential land 宅地 | Other limitations その他制限事項 | | Quasi-fire zones 準防火地域 | Overview and notices その他概要・特記事項 | | Building confirmation number: No. HPA-13-04893-1 建築確認番号:第HPA-13-04893-1号 | Company profile 会社概要 | | <Mediation> Governor of Aichi Prefecture (1) No. 021946 Home Papa Real Estate Co., Ltd. Yubinbango458-0023 Nagoya, Aichi Prefecture Midori Ward Kobutsume 1-102 <仲介>愛知県知事(1)第021946号ホームパパ不動産(株)〒458-0023 愛知県名古屋市緑区鴻仏目1-102 |
Same specifications photo (kitchen)同仕様写真(キッチン) 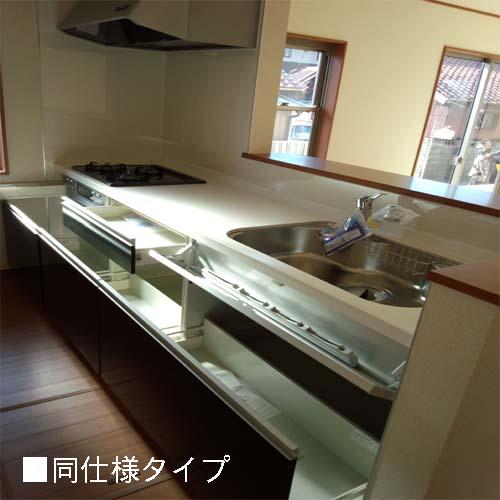 Same specifications
同仕様
Same specifications photos (Other introspection)同仕様写真(その他内観) 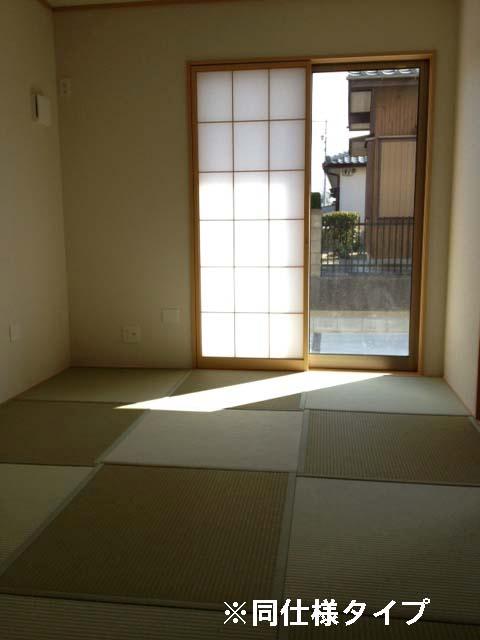 Same specifications
同仕様
Same specifications photo (bathroom)同仕様写真(浴室) 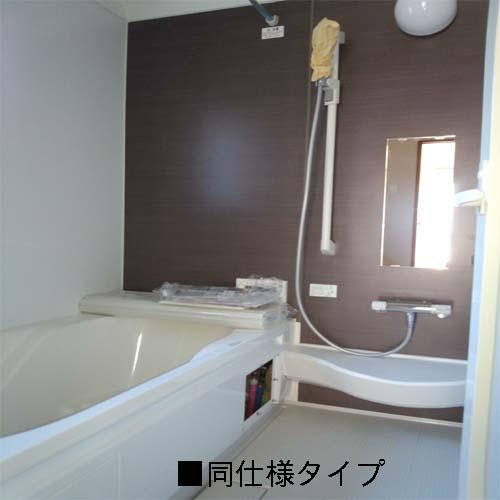 Same specifications
同仕様
Floor plan間取り図 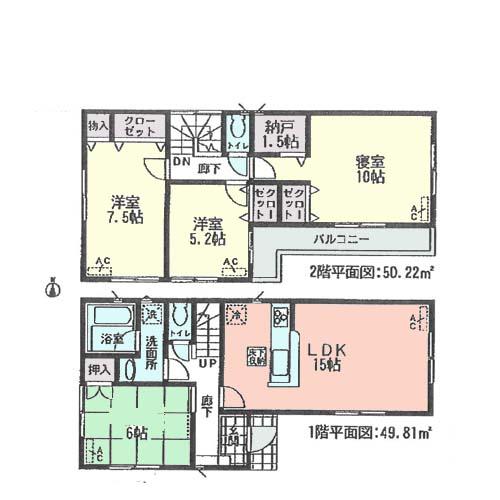 (Building 2), Price 31,900,000 yen, 4LDK+S, Land area 105.63 sq m , Building area 100.03 sq m
(2号棟)、価格3190万円、4LDK+S、土地面積105.63m2、建物面積100.03m2
Same specifications photos (Other introspection)同仕様写真(その他内観) 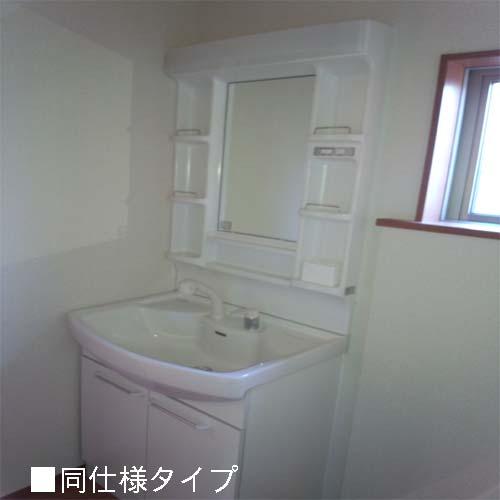 Same specifications
同仕様
The entire compartment Figure全体区画図 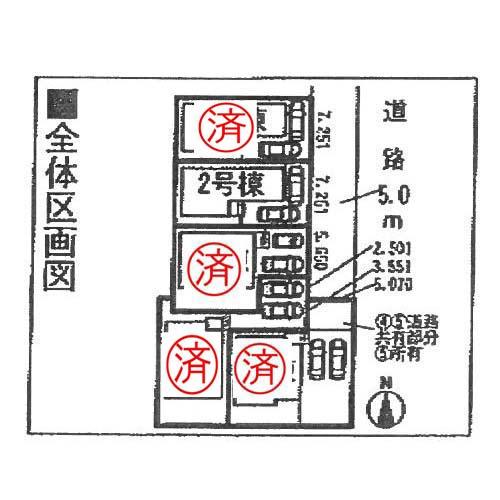 Compartment figure
区画図
Same specifications photos (Other introspection)同仕様写真(その他内観) 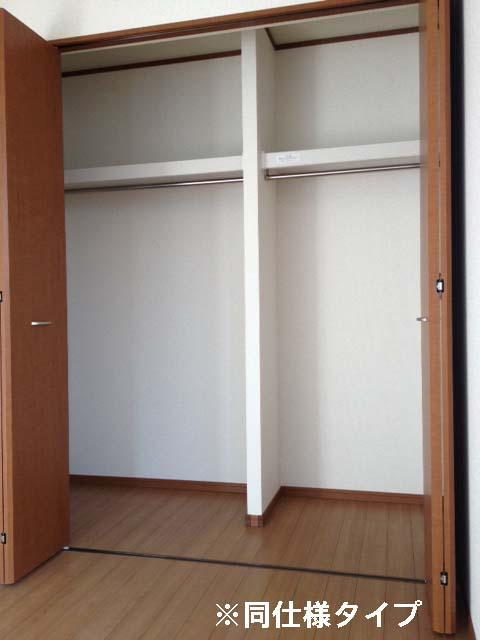 Same specifications
同仕様
Location
|








