New Homes » Tokai » Aichi Prefecture » Toyota City
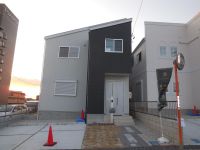 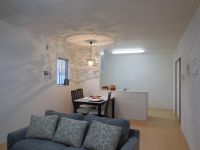
| | Toyota City, Aichi Prefecture 愛知県豊田市 |
| Aichi circular railway "Mikawa Toyota" walk 19 minutes 愛知環状鉄道「三河豊田」歩19分 |
| Parking three or more possible, garden, Face-to-face kitchen, 2-story, Underfloor Storage, Walk-in closet, rooftop 駐車3台以上可、庭、対面式キッチン、2階建、床下収納、ウォークインクロゼット、屋上 |
| ■ Rooftop garden with new homes. Parking is available 3 units. ■屋上庭園付き新築住宅。駐車は並列3台可能です。 |
Features pickup 特徴ピックアップ | | Parking three or more possible / garden / Face-to-face kitchen / 2-story / Underfloor Storage / Walk-in closet / rooftop 駐車3台以上可 /庭 /対面式キッチン /2階建 /床下収納 /ウォークインクロゼット /屋上 | Price 価格 | | 34,450,000 yen 3445万円 | Floor plan 間取り | | 4LDK 4LDK | Units sold 販売戸数 | | 1 units 1戸 | Total units 総戸数 | | 2 units 2戸 | Land area 土地面積 | | 125.2 sq m (37.87 tsubo) (Registration) 125.2m2(37.87坪)(登記) | Building area 建物面積 | | 109.32 sq m (33.06 tsubo) (Registration) 109.32m2(33.06坪)(登記) | Driveway burden-road 私道負担・道路 | | Nothing, East 5m width 無、東5m幅 | Completion date 完成時期(築年月) | | November 2013 2013年11月 | Address 住所 | | Toyota City, Aichi Prefecture Toyosaka-cho, 3-129 愛知県豊田市豊栄町3-129 | Traffic 交通 | | Aichi circular railway "Mikawa Toyota" walk 19 minutes
Aichi circular railway "Suenohara" walk 19 minutes
Aichi circular railway "Ekaku" walk 43 minutes 愛知環状鉄道「三河豊田」歩19分
愛知環状鉄道「末野原」歩19分
愛知環状鉄道「永覚」歩43分
| Related links 関連リンク | | [Related Sites of this company] 【この会社の関連サイト】 | Person in charge 担当者より | | Person in charge of real-estate and building Kobayashi Dragon Age: job of 20s real estate, Although challenging is also large, Responsibility is also large. As we are able to satisfy our customers, Let's look for a house together while building a diligently trust relationship from a fine thing! 担当者宅建小林 竜年齢:20代不動産という仕事は、やりがいも大きいですが、責任も大きいです。お客様に満足して頂けるように、細かいことからこつこつと信頼関係を築きながら一緒に住宅を探していきましょう! | Contact お問い合せ先 | | TEL: 0800-603-9939 [Toll free] mobile phone ・ Also available from PHS
Caller ID is not notified
Please contact the "saw SUUMO (Sumo)"
If it does not lead, If the real estate company TEL:0800-603-9939【通話料無料】携帯電話・PHSからもご利用いただけます
発信者番号は通知されません
「SUUMO(スーモ)を見た」と問い合わせください
つながらない方、不動産会社の方は
| Building coverage, floor area ratio 建ぺい率・容積率 | | 60% ・ 200% 60%・200% | Time residents 入居時期 | | 1 month after the contract 契約後1ヶ月 | Land of the right form 土地の権利形態 | | Ownership 所有権 | Structure and method of construction 構造・工法 | | Wooden 2-story 木造2階建 | Use district 用途地域 | | One dwelling 1種住居 | Other limitations その他制限事項 | | Regulations have by the Landscape Act, Building restrictions have per on the cliff 景観法による規制有、崖上につき建築制限有 | Overview and notices その他概要・特記事項 | | Contact: Kobayashi dragon, Facilities: Public Water Supply, This sewage, City gas, Building confirmation number: confirmation service No. KS113-1310-00829, Parking: car space 担当者:小林 竜、設備:公営水道、本下水、都市ガス、建築確認番号:確認サービス第KS113-1310-00829号、駐車場:カースペース | Company profile 会社概要 | | <Mediation> Governor of Aichi Prefecture (1) the first 021,569 No. Appurebo Real Estate Sales Co., Ltd. House Carrier Toyota shop Yubinbango471-0828 Toyota City, Aichi Prefecture Maeyama cho 3-1-1 BANSHU build. 1 floor <仲介>愛知県知事(1)第021569号アップレボ不動産販売(株) ハウスボカン豊田店〒471-0828 愛知県豊田市前山町3-1-1 BANSHU build. 1階 |
Local appearance photo現地外観写真 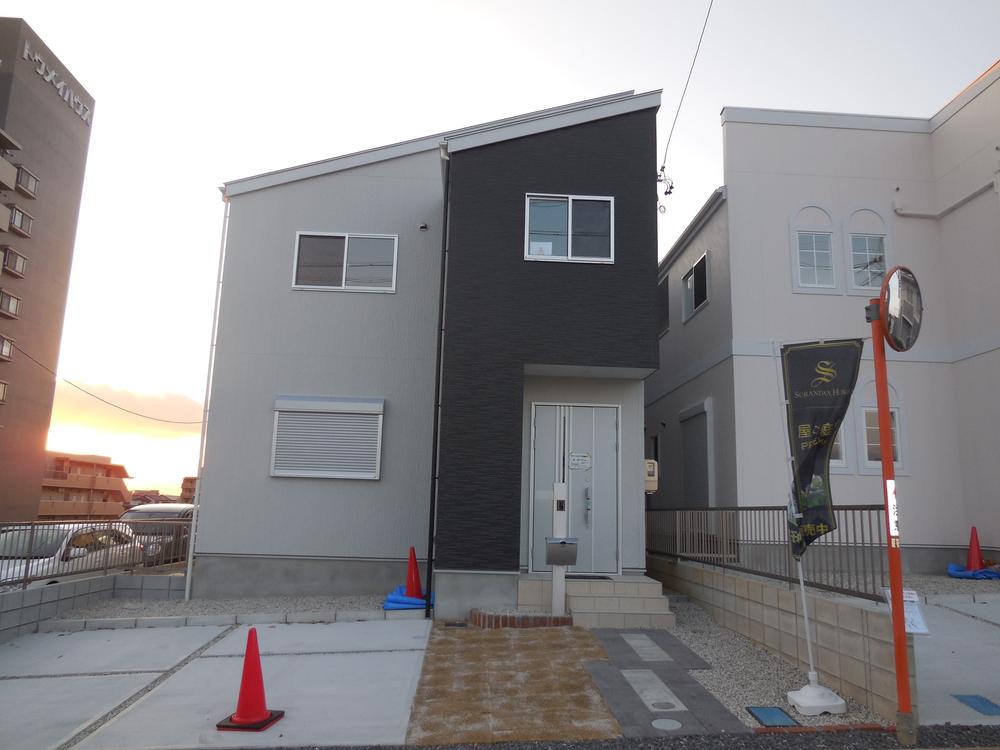 Simple modern appearance
シンプルモダンな外観
Livingリビング 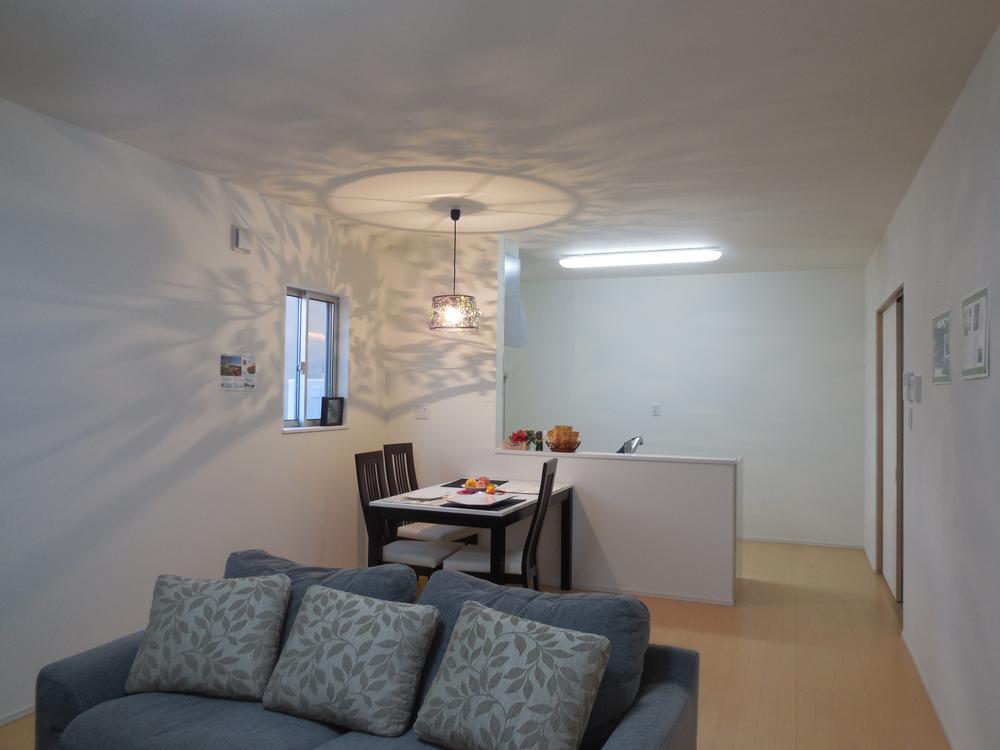 Spacious LDK18 Pledge
広々LDK18帖
Floor plan間取り図 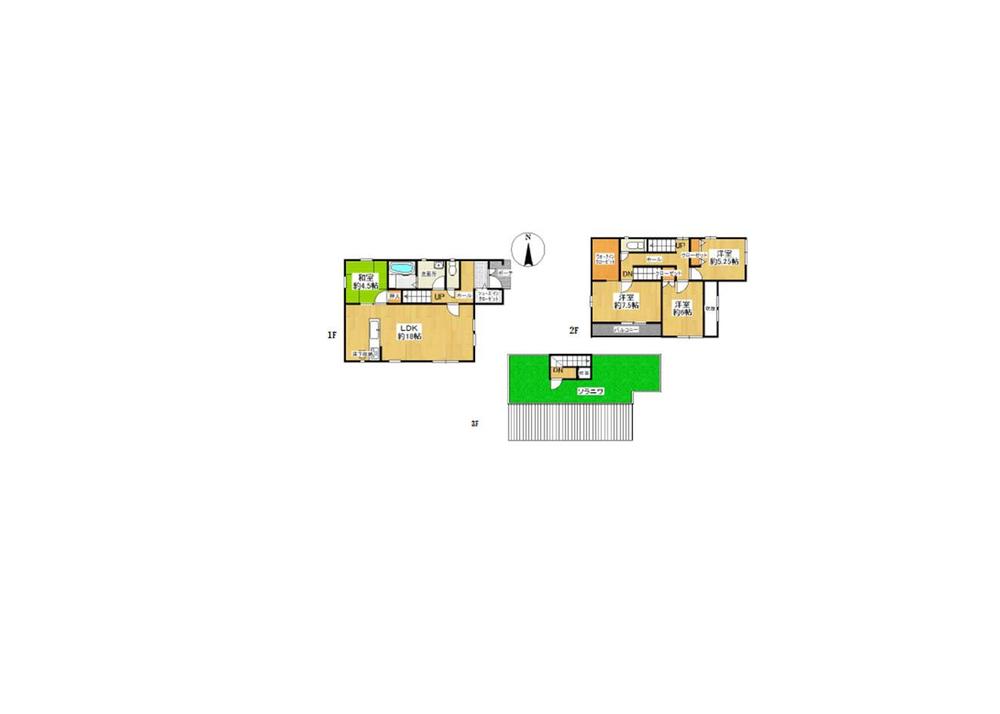 34,450,000 yen, 4LDK, Land area 125.2 sq m , Building area 109.32 sq m
3445万円、4LDK、土地面積125.2m2、建物面積109.32m2
Bathroom浴室 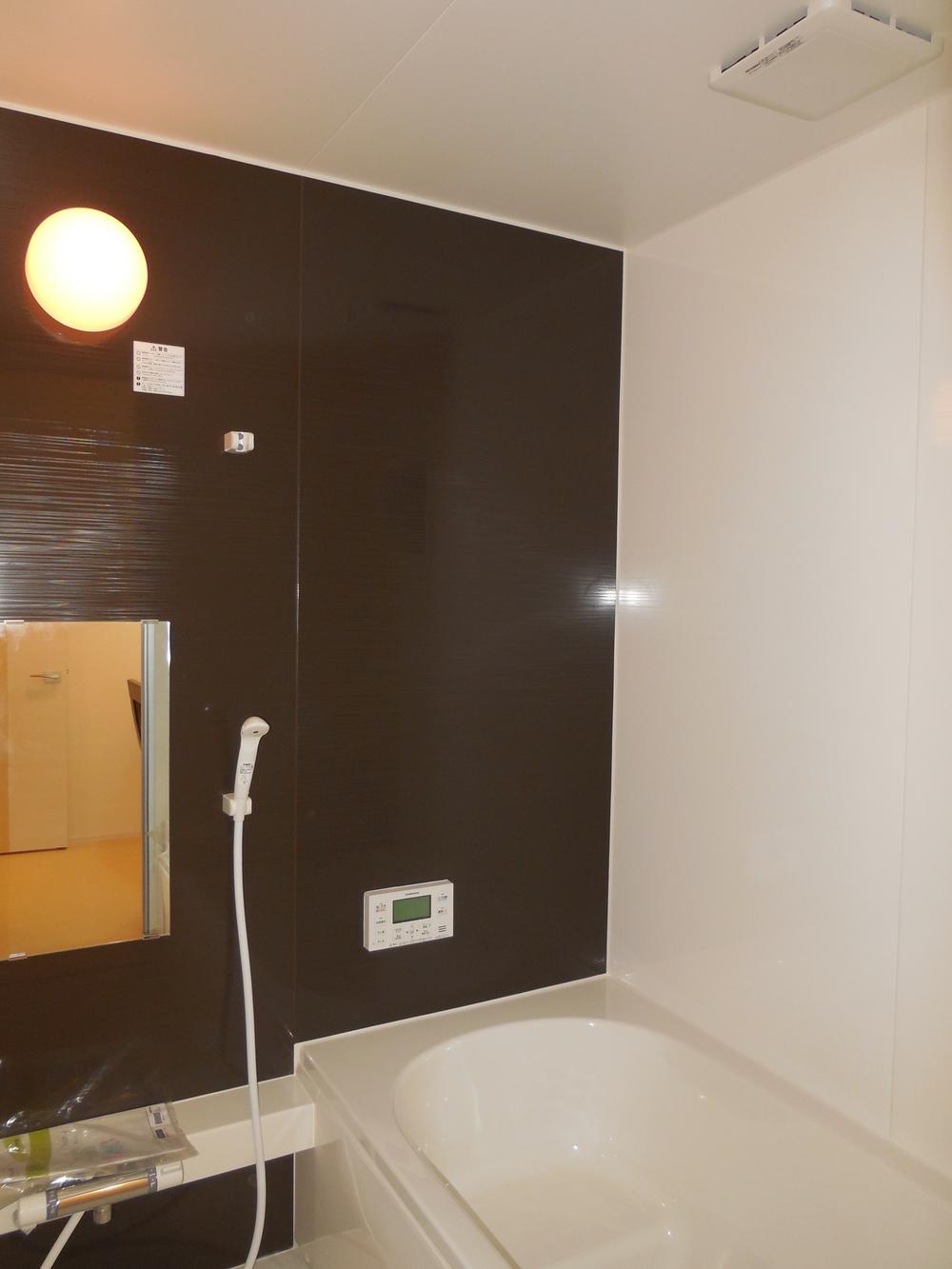 Bathroom of calm atmosphere
落ち着いた雰囲気の浴室
Kitchenキッチン 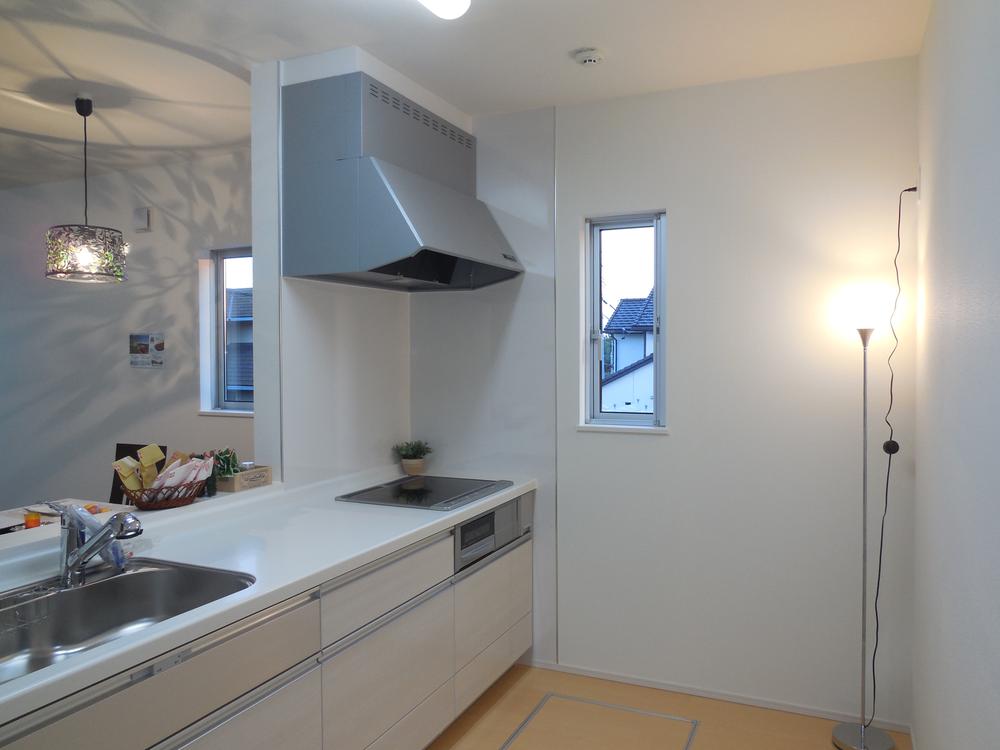 Easy to use face-to-face kitchen!
対面キッチンが使いやすい!
Non-living roomリビング以外の居室 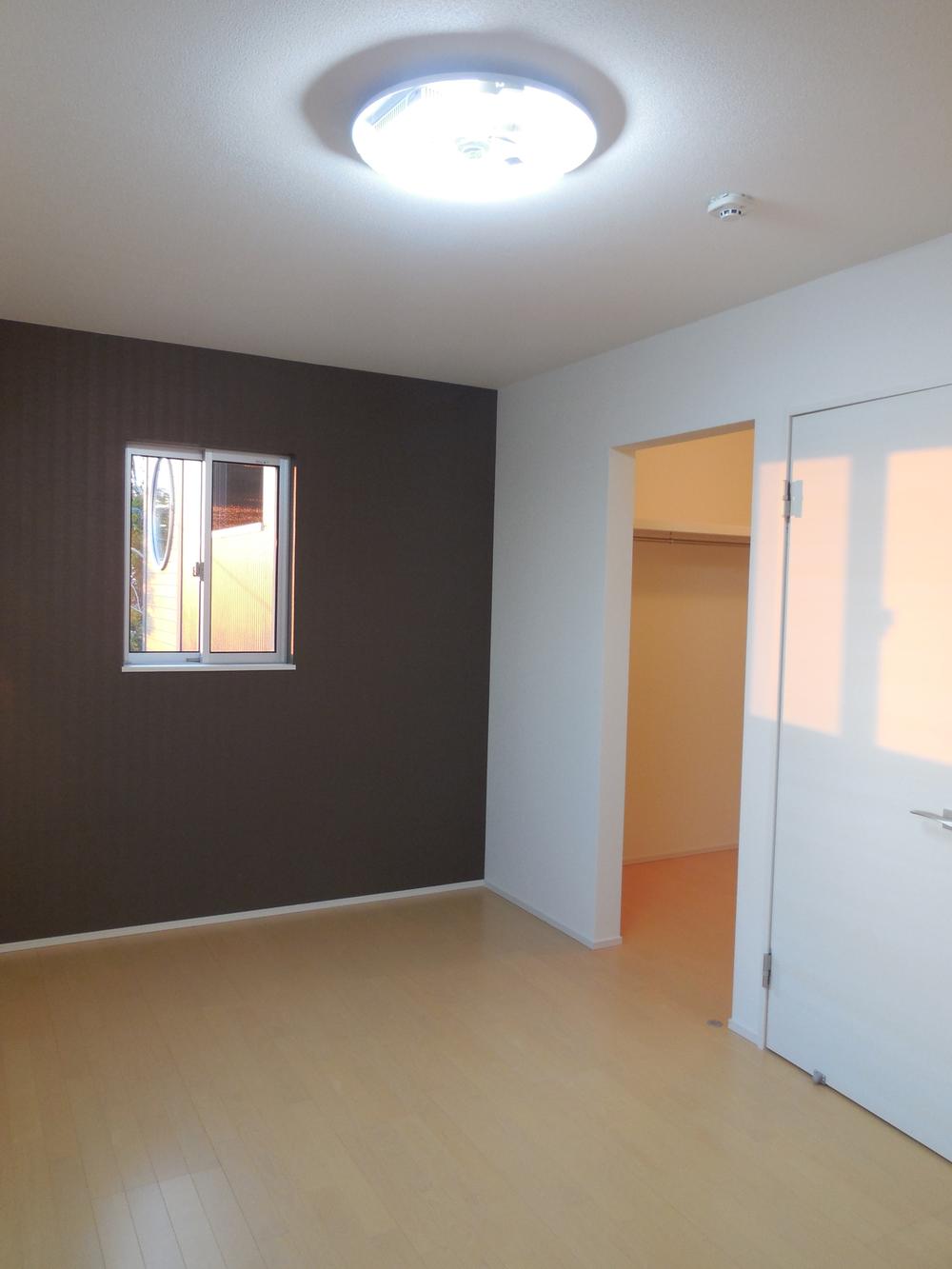 Fashionable accent Cross
アクセントクロスがおしゃれ
Local photos, including front road前面道路含む現地写真 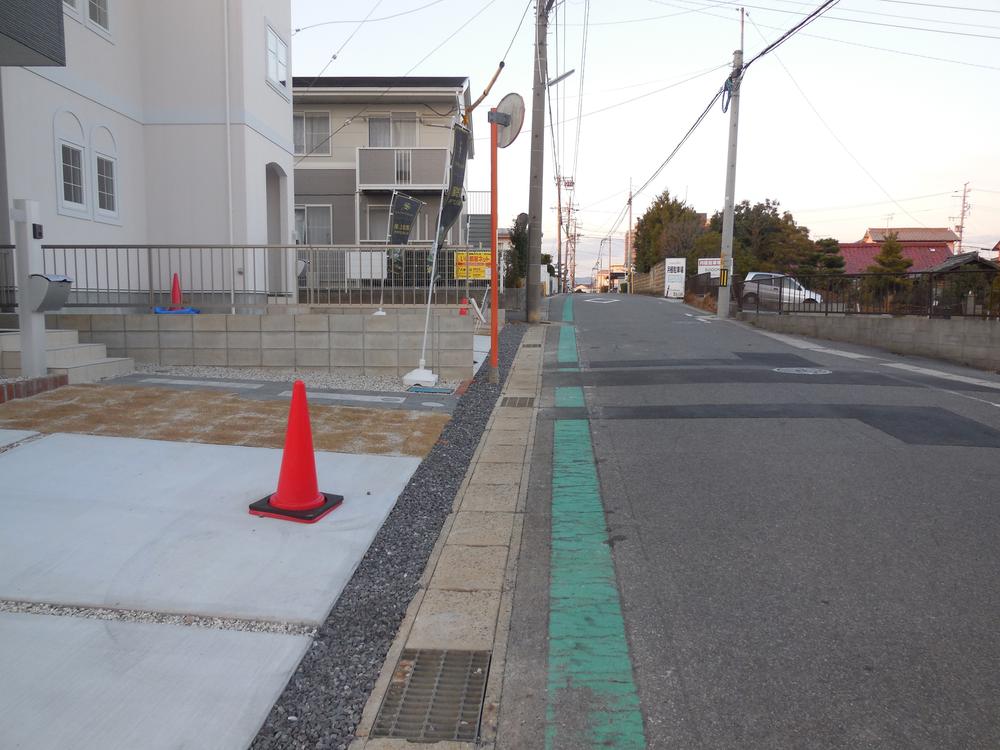 Front road width 5m! Happy to parking
前面道路幅員5m!駐車もラクラク
Junior high school中学校 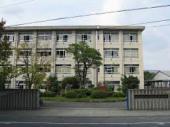 1508m to Toyota City the end of junior high school field
豊田市立末野原中学校まで1508m
View photos from the dwelling unit住戸からの眺望写真 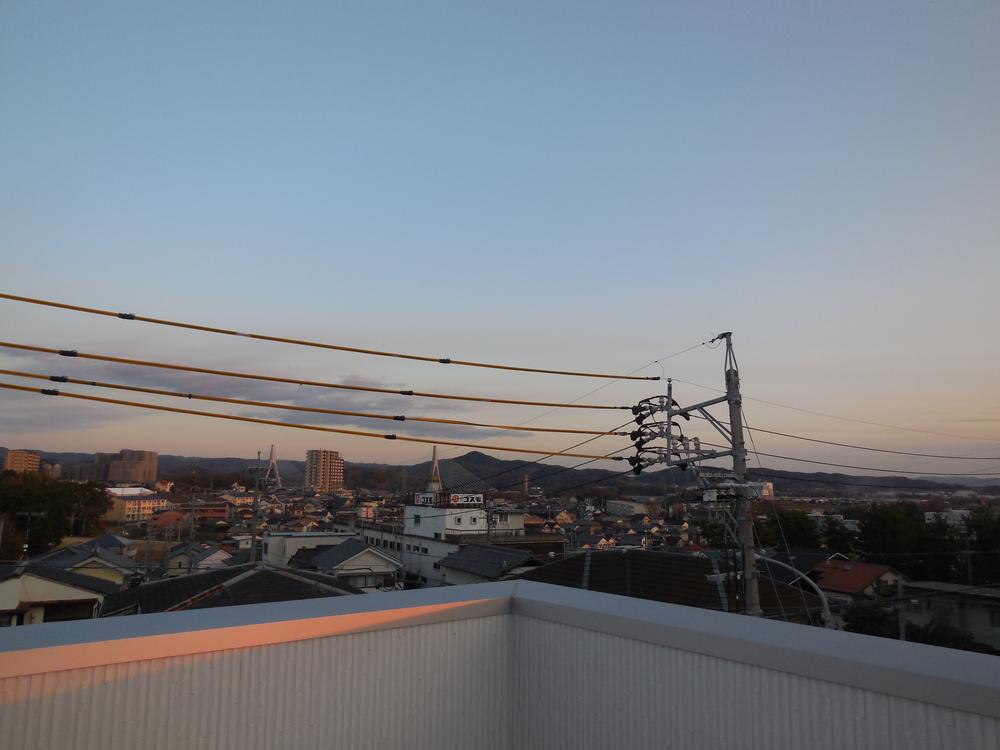 Spectacular views from Soraniwa
ソラニワから眺める絶景
Primary school小学校 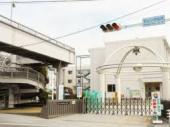 1863m until Toyoda City Maeyama Elementary School
豊田市立前山小学校まで1863m
Location
|











