New Homes » Tokai » Aichi Prefecture » Toyota City
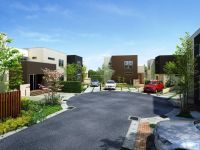 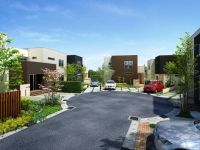
| | Toyota City, Aichi Prefecture 愛知県豊田市 |
| Toyodasen Meitetsu "Umetsubo" walk 14 minutes 名鉄豊田線「梅坪」歩14分 |
| "New Year NEW" 1 May 4, 2015 (Saturday) 5 (Sunday) local briefing session conducted! Monthly 70,000 yen level in such a town in ~ I would buy! 1 to live in "sod-cho" beautiful cityscape which is located in the middle of the Toyota City Station and Umetsubo Station 《新春NEW》2015年1月4日(土)5日(日)現地説明会実施!こんな街中で月々7万円台 ~ 買えちゃう!豊田市駅と梅坪駅の中間に位置する「平芝町」きれいな街並みで暮らす1 |
Local guide map 現地案内図 | | Local guide map 現地案内図 | Features pickup 特徴ピックアップ | | Measures to conserve energy / Corresponding to the flat-35S / Airtight high insulated houses / Pre-ground survey / Parking two Allowed / 2 along the line more accessible / Energy-saving water heaters / It is close to the city / Facing south / System kitchen / Bathroom Dryer / A quiet residential area / LDK15 tatami mats or more / Or more before road 6m / Corner lot / Starting station / Shaping land / garden / Washbasin with shower / Face-to-face kitchen / Wide balcony / Toilet 2 places / Bathroom 1 tsubo or more / 2-story / Double-glazing / Otobasu / Warm water washing toilet seat / Nantei / The window in the bathroom / TV monitor interphone / Leafy residential area / All living room flooring / IH cooking heater / Dish washing dryer / Walk-in closet / All-electric / Fireworks viewing / Development subdivision in / terrace 省エネルギー対策 /フラット35Sに対応 /高気密高断熱住宅 /地盤調査済 /駐車2台可 /2沿線以上利用可 /省エネ給湯器 /市街地が近い /南向き /システムキッチン /浴室乾燥機 /閑静な住宅地 /LDK15畳以上 /前道6m以上 /角地 /始発駅 /整形地 /庭 /シャワー付洗面台 /対面式キッチン /ワイドバルコニー /トイレ2ヶ所 /浴室1坪以上 /2階建 /複層ガラス /オートバス /温水洗浄便座 /南庭 /浴室に窓 /TVモニタ付インターホン /緑豊かな住宅地 /全居室フローリング /IHクッキングヒーター /食器洗乾燥機 /ウォークインクロゼット /オール電化 /花火大会鑑賞 /開発分譲地内 /テラス | Property name 物件名 | | "ECO-TOWN sod-cho, all 12 compartments" 『ECO-TOWN平芝町全12区画』 | Price 価格 | | 38,700,000 yen ~ 43 million yen 3870万円 ~ 4300万円 | Floor plan 間取り | | 4LDK 4LDK | Units sold 販売戸数 | | 12 units 12戸 | Total units 総戸数 | | 12 units 12戸 | Land area 土地面積 | | 132.31 sq m ~ 166.12 sq m (registration) 132.31m2 ~ 166.12m2(登記) | Building area 建物面積 | | 95.9 sq m ~ 105.18 sq m (registration) 95.9m2 ~ 105.18m2(登記) | Driveway burden-road 私道負担・道路 | | Road width: 16m 道路幅:16m | Completion date 完成時期(築年月) | | 2014 end of September schedule 2014年9月末予定 | Address 住所 | | Toyota City, Aichi Prefecture sod-cho 4-8-1 愛知県豊田市平芝町4-8-1 | Traffic 交通 | | Toyodasen Meitetsu "Umetsubo" walk 14 minutes
Mikawa Meitetsu "Toyota City" walk 20 minutes
Aichi circular railway "Shin Toyota" walk 20 minutes 名鉄豊田線「梅坪」歩14分
名鉄三河線「豊田市」歩20分
愛知環状鉄道「新豊田」歩20分
| Related links 関連リンク | | [Related Sites of this company] 【この会社の関連サイト】 | Person in charge 担当者より | | The person in charge Kondo AkiraTakashi 担当者近藤 啓貴 | Contact お問い合せ先 | | TEL: 0800-805-3484 [Toll free] mobile phone ・ Also available from PHS
Caller ID is not notified
Please contact the "saw SUUMO (Sumo)"
If it does not lead, If the real estate company TEL:0800-805-3484【通話料無料】携帯電話・PHSからもご利用いただけます
発信者番号は通知されません
「SUUMO(スーモ)を見た」と問い合わせください
つながらない方、不動産会社の方は
| Most price range 最多価格帯 | | 38 million yen ・ 39 million yen ・ 40 million yen ・ 43 million yen (each 4 units) 3800万円台・3900万円台・4000万円台・4300万円台(各4戸) | Building coverage, floor area ratio 建ぺい率・容積率 | | Kenpei rate: 60%, Volume ratio: 200% 建ペい率:60%、容積率:200% | Time residents 入居時期 | | October 2014 early schedule 2014年10月上旬予定 | Land of the right form 土地の権利形態 | | Ownership 所有権 | Use district 用途地域 | | One middle and high, One dwelling 1種中高、1種住居 | Land category 地目 | | Residential land, Hybrid land 宅地、雑種地 | Overview and notices その他概要・特記事項 | | Contact: Kondo AkiraTakashi, Building confirmation number: KS113-0110-02307 担当者:近藤 啓貴、建築確認番号:KS113-0110-02307 | Company profile 会社概要 | | <Seller> Governor of Aichi Prefecture (6) Article 014281 No. ERA (Corporation) Aichi real estate Yubinbango473-0902 Toyota City, Aichi Prefecture Obayashi-cho 4-77-2 <売主>愛知県知事(6)第014281号ERA(株)愛知不動産〒473-0902 愛知県豊田市大林町4-77-2 |
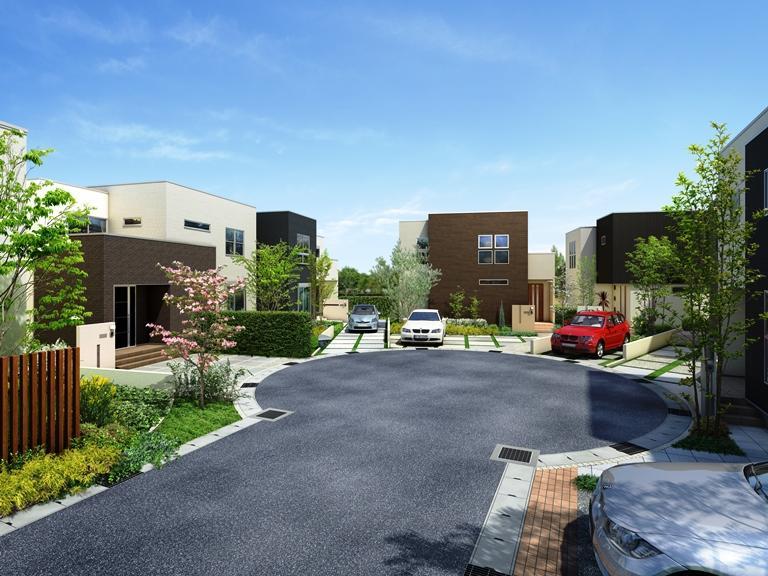 Rendering (appearance)
完成予想図(外観)
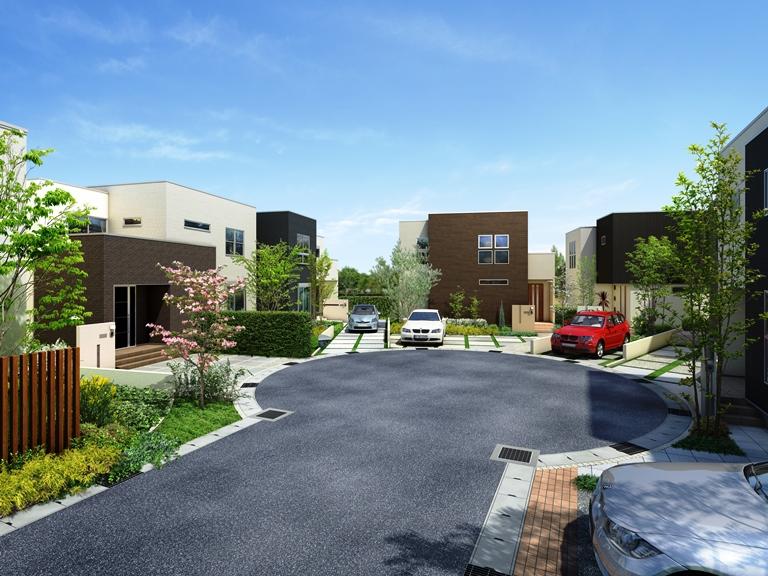 Rendering
完成予想図
The entire compartment Figure全体区画図 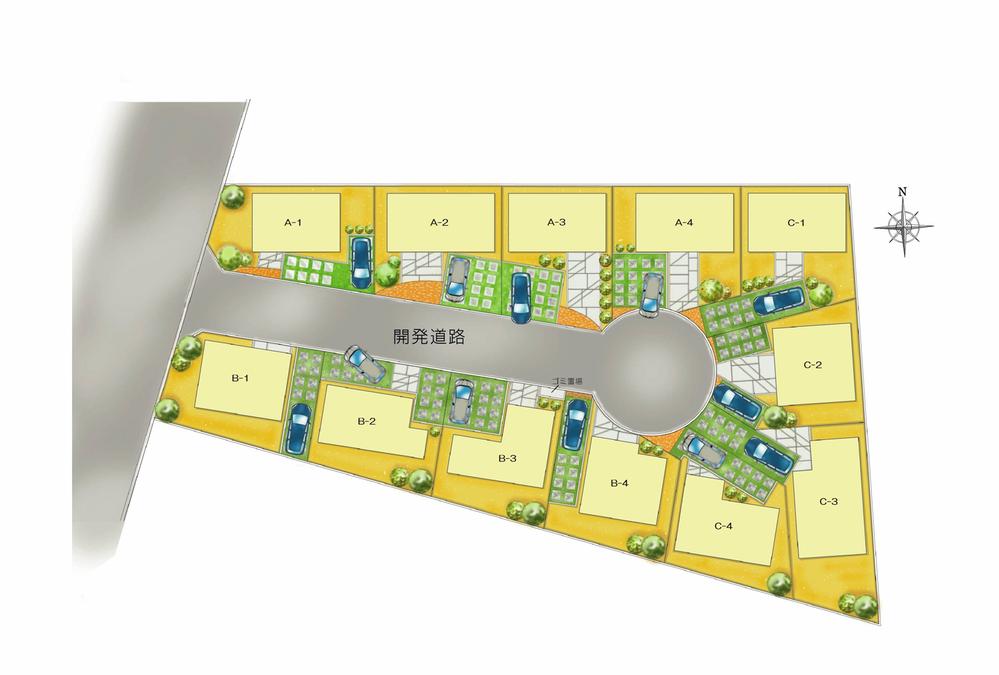 12 streets of the new family limit of the compartment
12区画の新家族限定の街並み
Floor plan間取り図 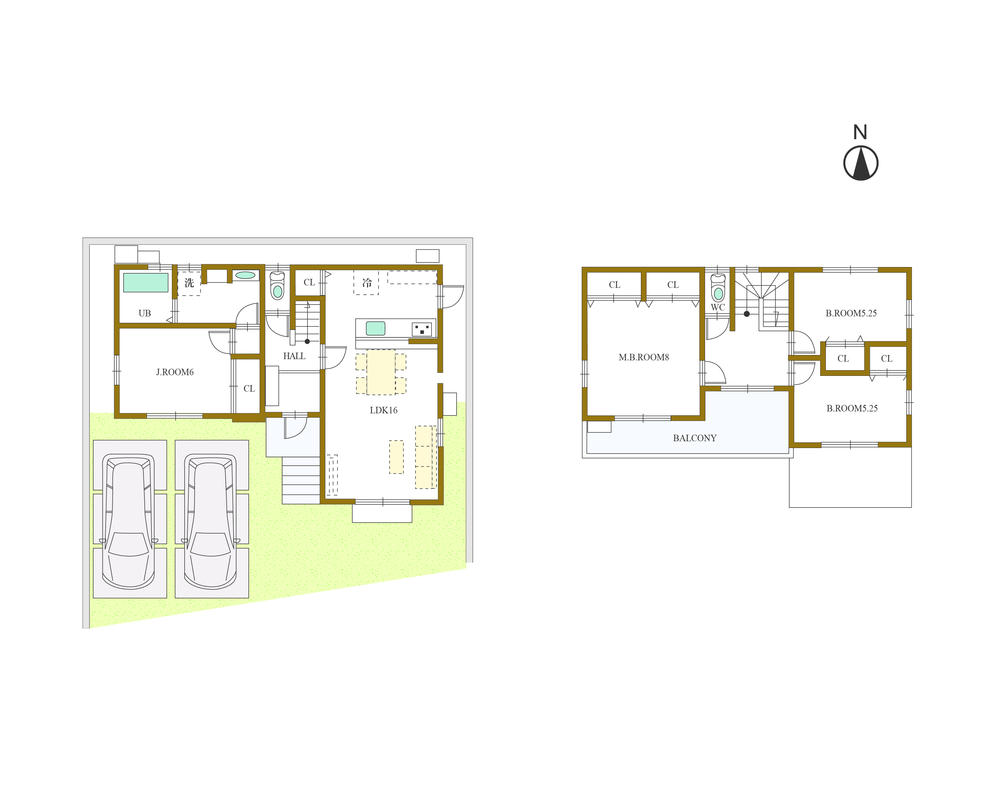 (A-4), Price 41,500,000 yen, 4LDK, Land area 135.99 sq m , Building area 101.87 sq m
(A-4)、価格4150万円、4LDK、土地面積135.99m2、建物面積101.87m2
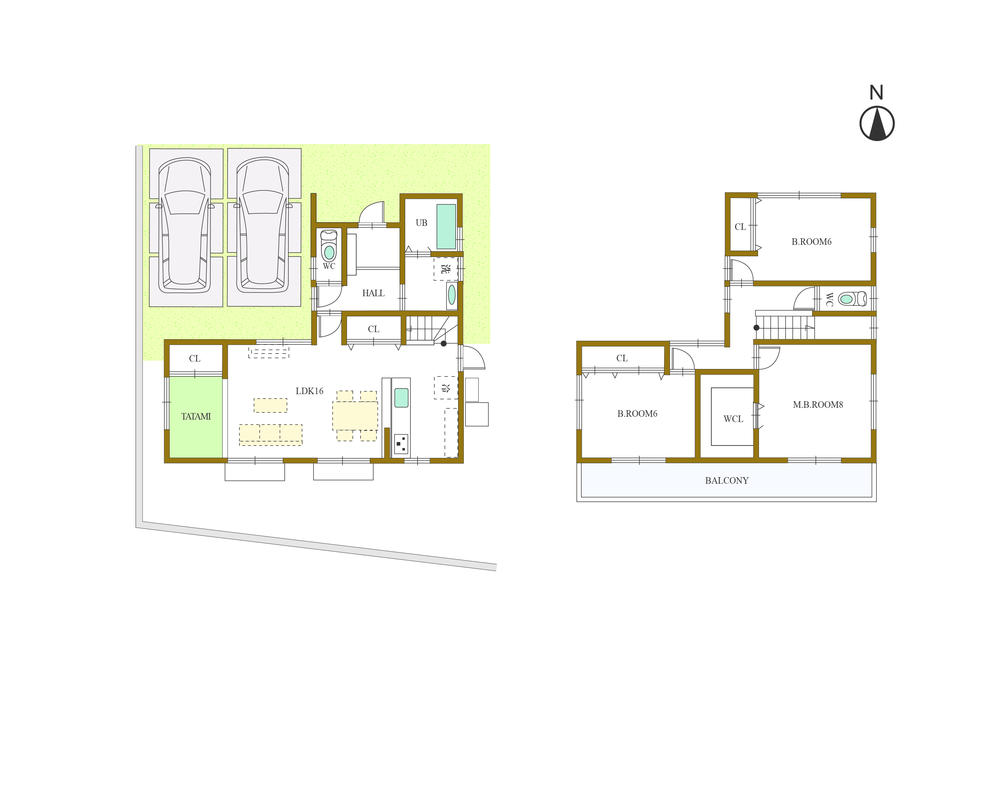 (B-3), Price 39,800,000 yen, 4LDK, Land area 132.57 sq m , Building area 105.18 sq m
(B-3)、価格3980万円、4LDK、土地面積132.57m2、建物面積105.18m2
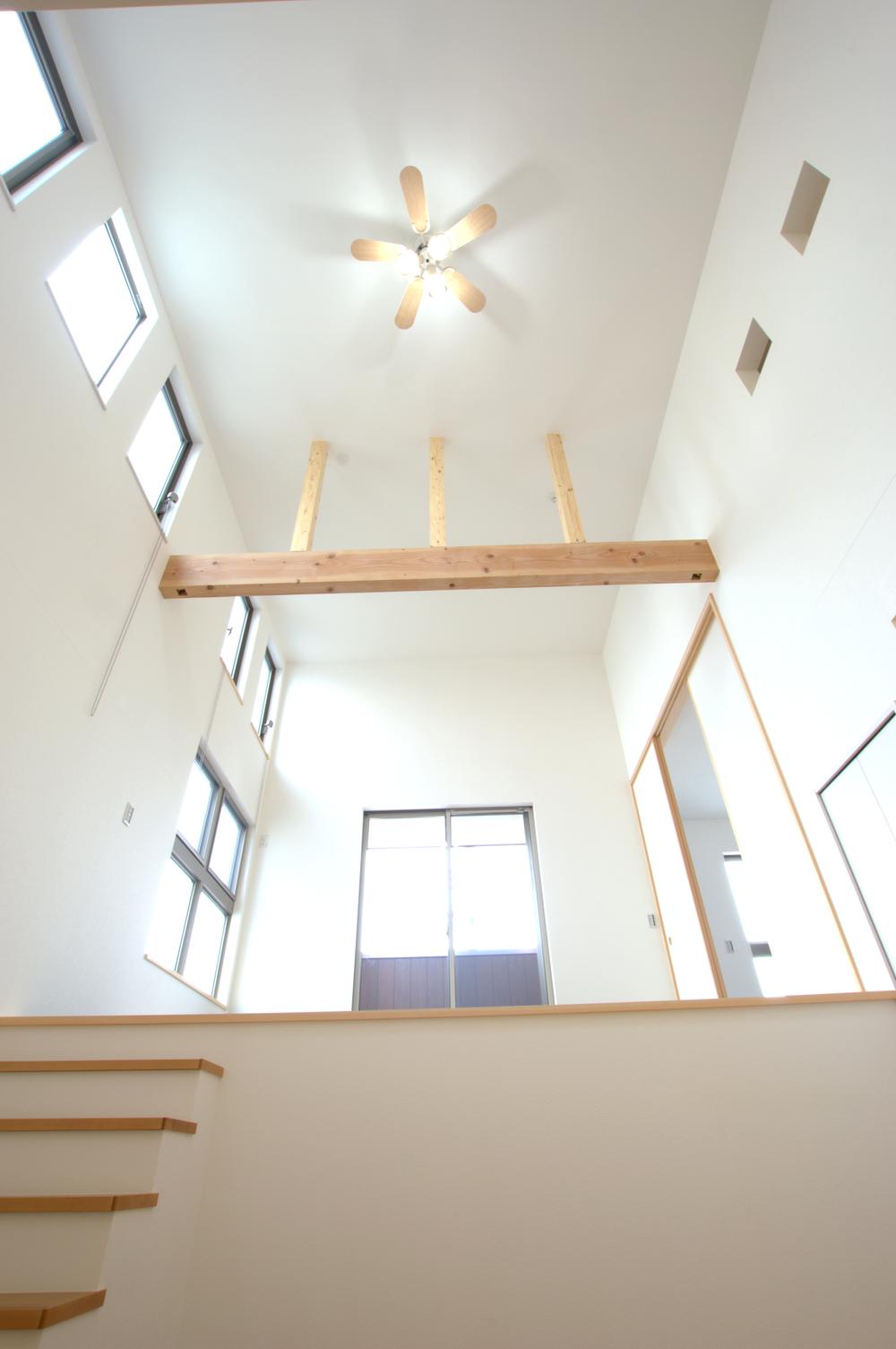 Same specifications photos (living)
同仕様写真(リビング)
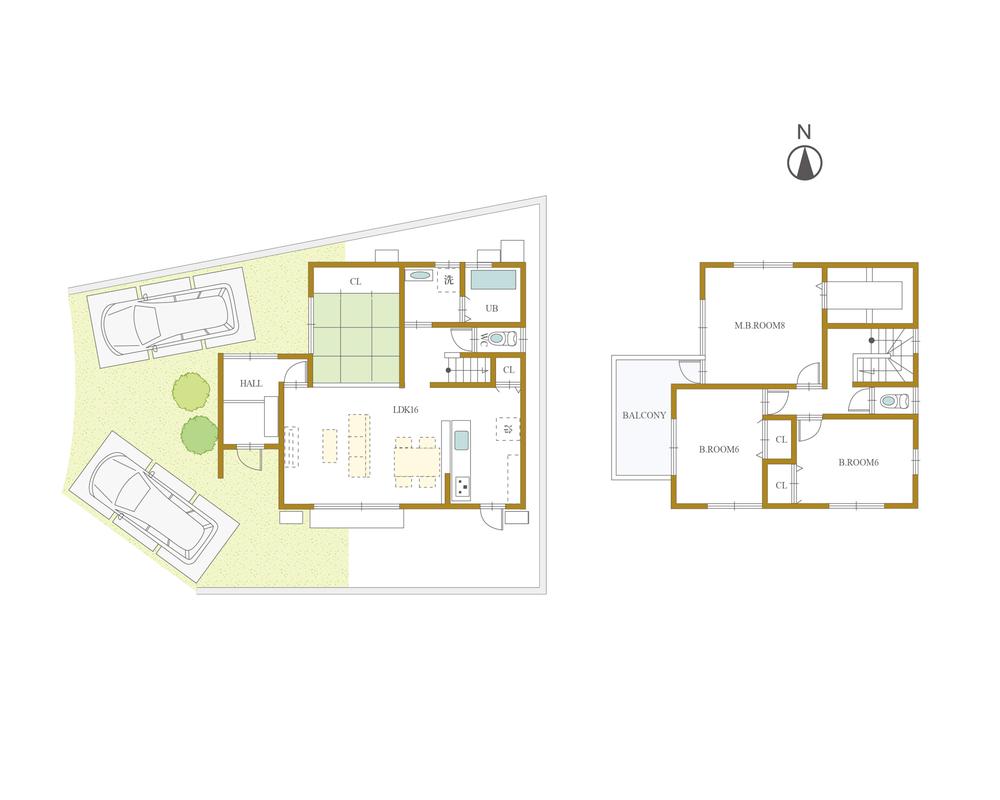 (C-2), Price 38,700,000 yen, 4LDK, Land area 137.34 sq m , Building area 105.18 sq m
(C-2)、価格3870万円、4LDK、土地面積137.34m2、建物面積105.18m2
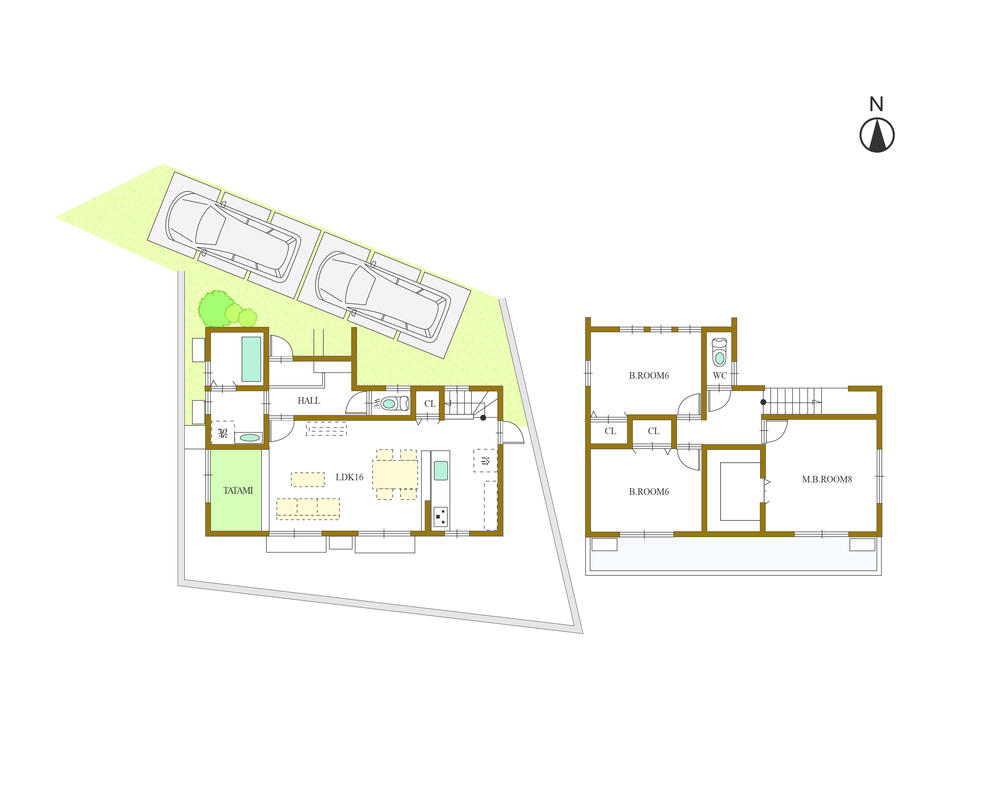 (C-4), Price 38,700,000 yen, 4LDK, Land area 132.64 sq m , Building area 96.9 sq m
(C-4)、価格3870万円、4LDK、土地面積132.64m2、建物面積96.9m2
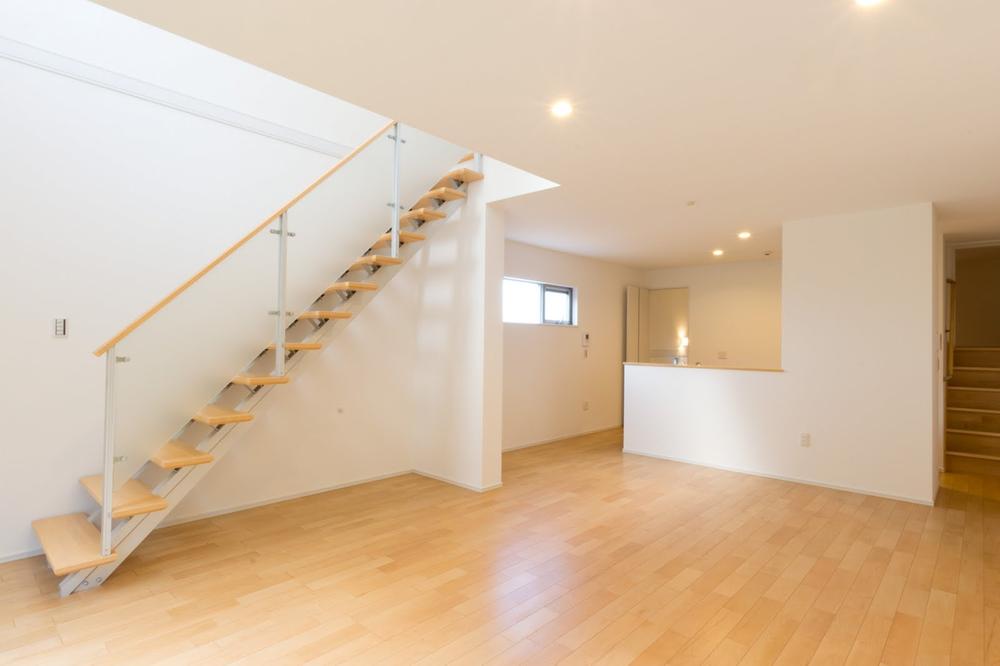 Same specifications photos (living)
同仕様写真(リビング)
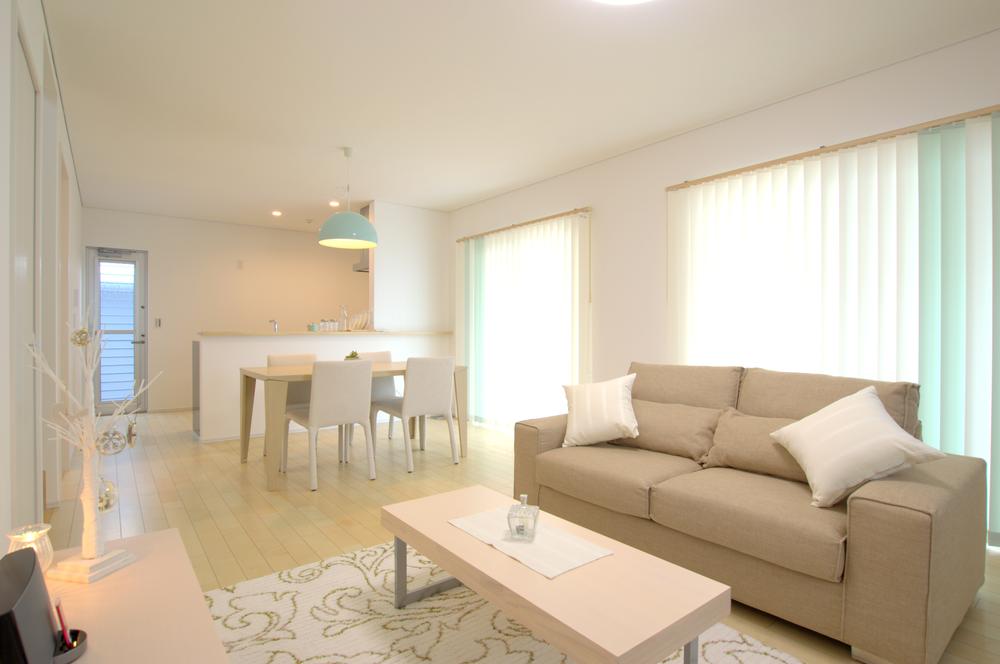 Same specifications photos (living)
同仕様写真(リビング)
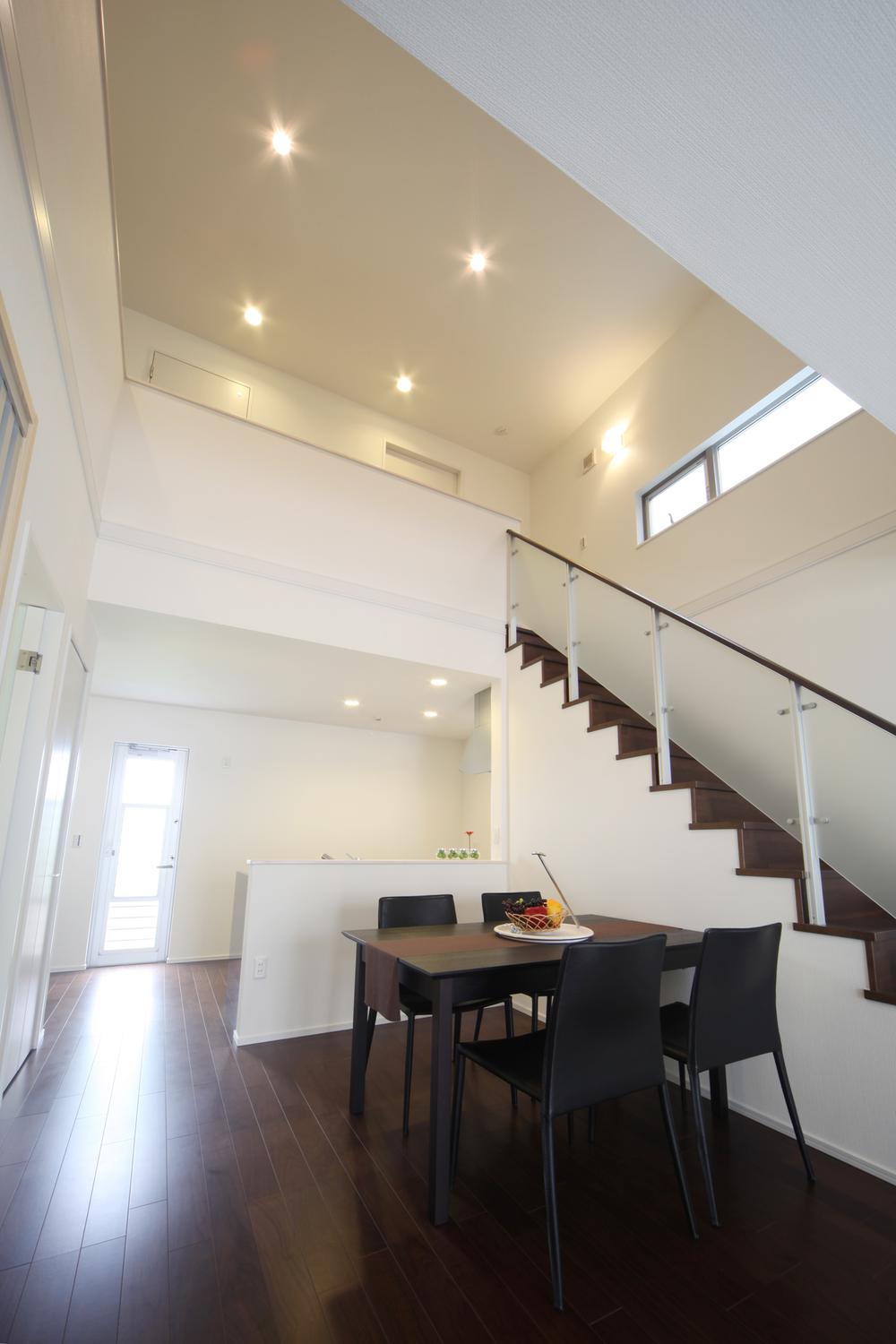 Same specifications photos (living)
同仕様写真(リビング)
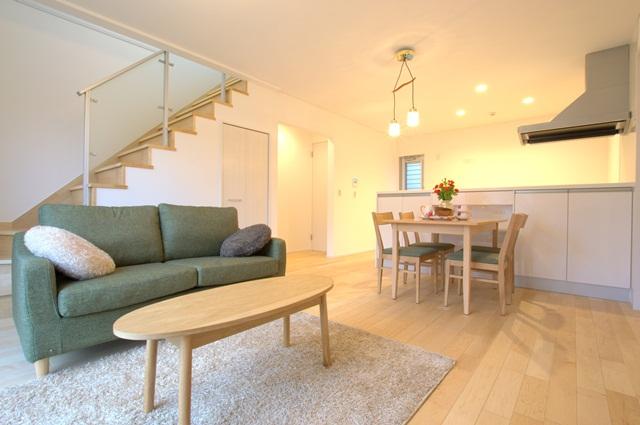 Same specifications photos (living)
同仕様写真(リビング)
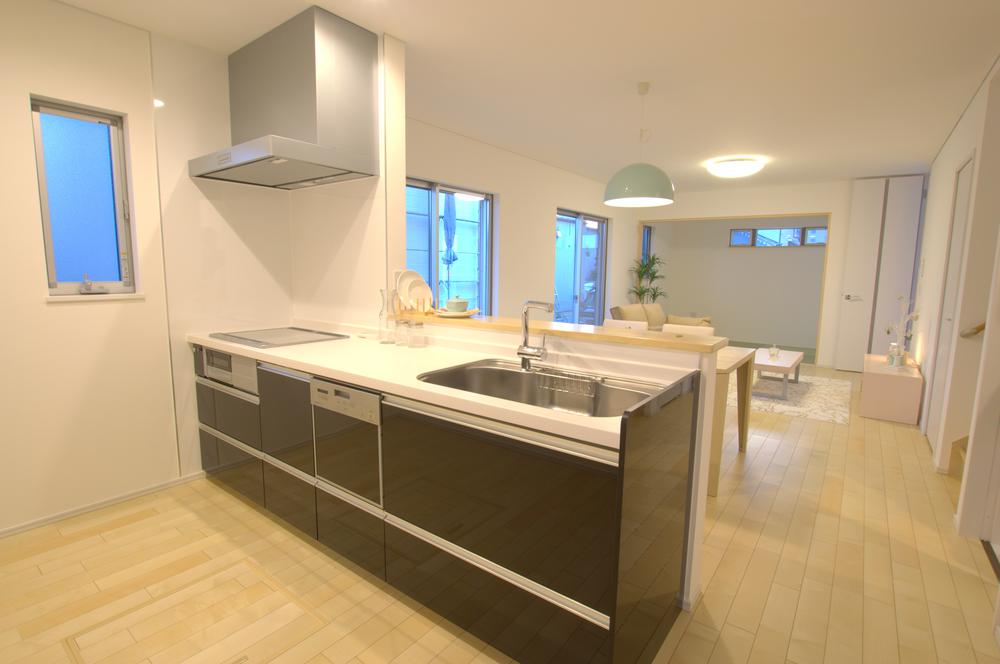 Same specifications photo (kitchen)
同仕様写真(キッチン)
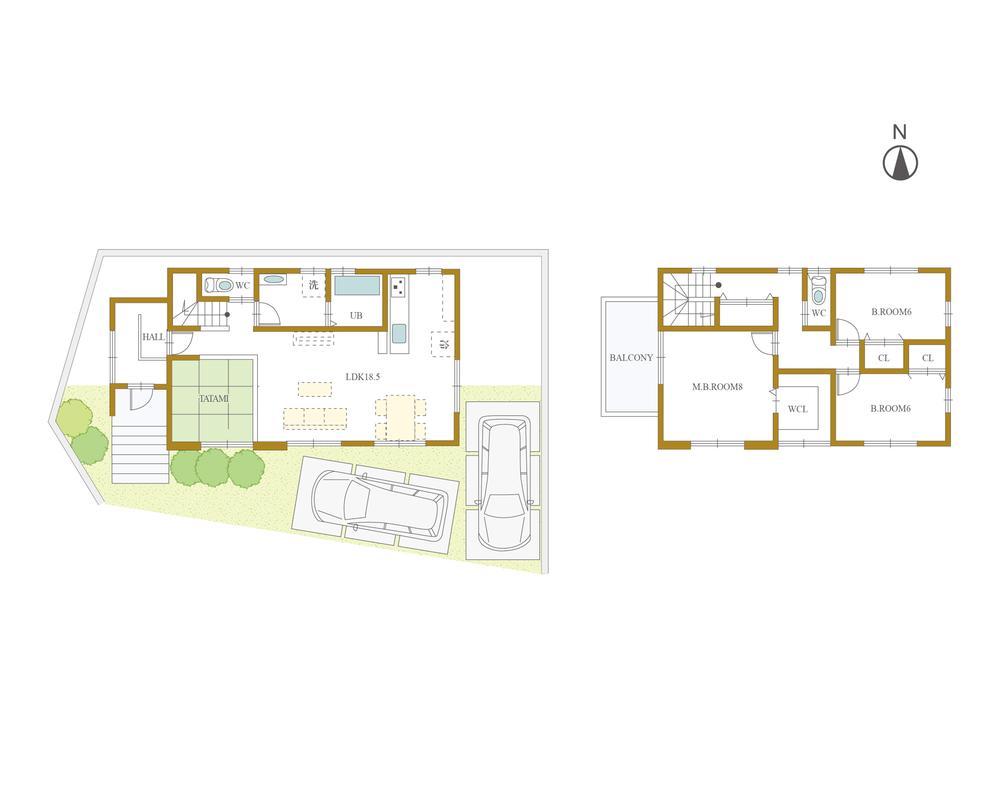 (A-1), Price 43 million yen, 4LDK, Land area 132.42 sq m , Building area 104.35 sq m
(A-1)、価格4300万円、4LDK、土地面積132.42m2、建物面積104.35m2
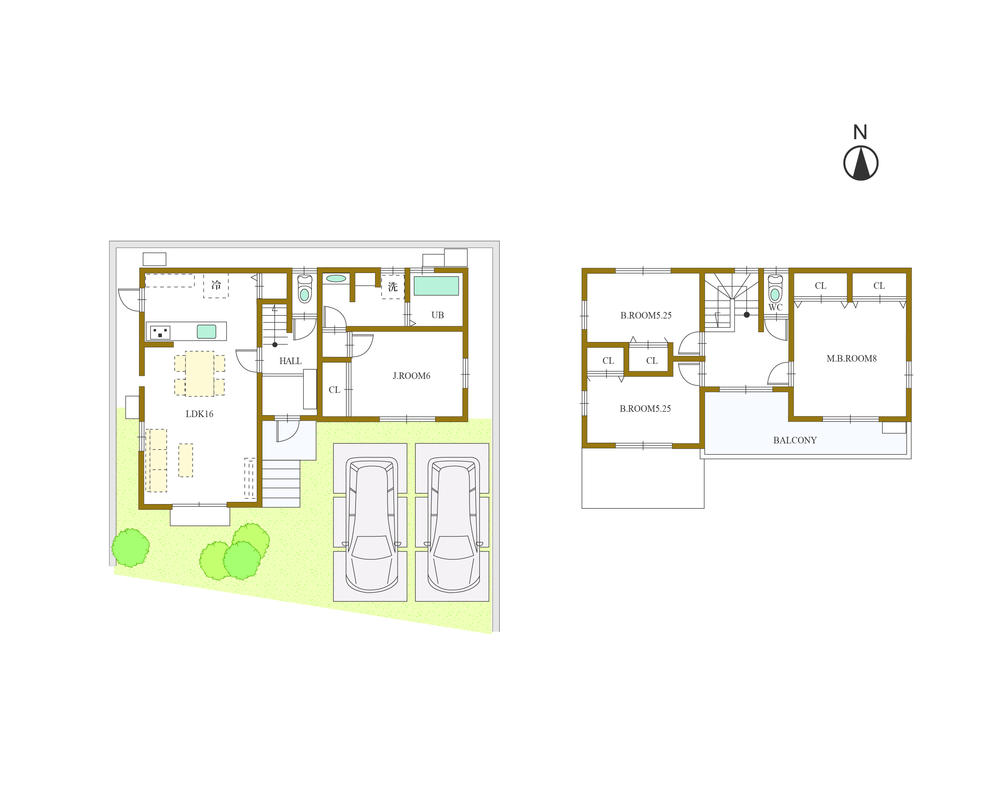 (A-2), Price 42,500,000 yen, 4LDK, Land area 132.32 sq m , Building area 101.87 sq m
(A-2)、価格4250万円、4LDK、土地面積132.32m2、建物面積101.87m2
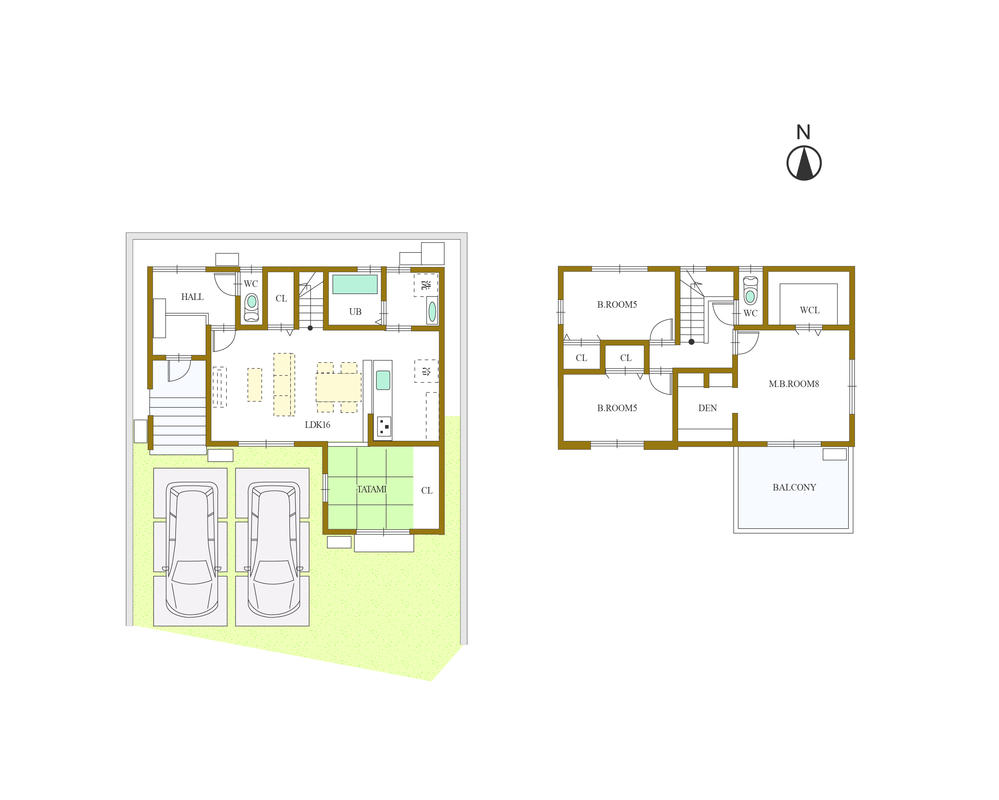 (A-3), Price 42,500,000 yen, 4LDK, Land area 132.32 sq m , Building area 104.35 sq m
(A-3)、価格4250万円、4LDK、土地面積132.32m2、建物面積104.35m2
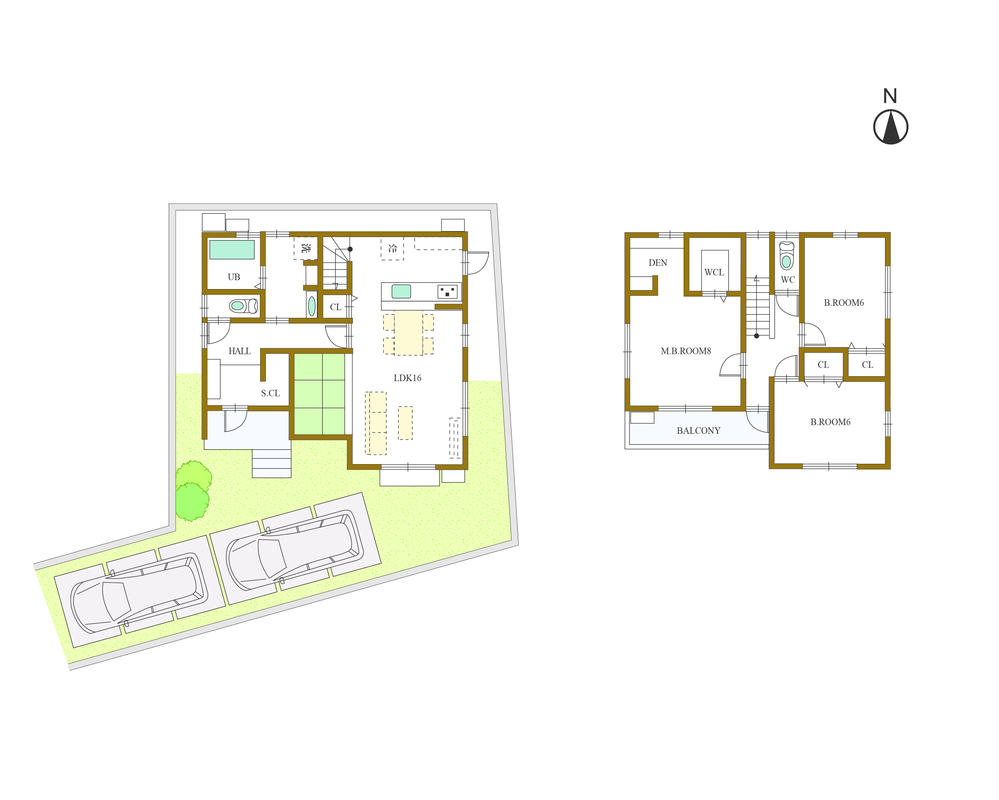 (C-1), Price 38,700,000 yen, 4LDK, Land area 137.57 sq m , Building area 104.35 sq m
(C-1)、価格3870万円、4LDK、土地面積137.57m2、建物面積104.35m2
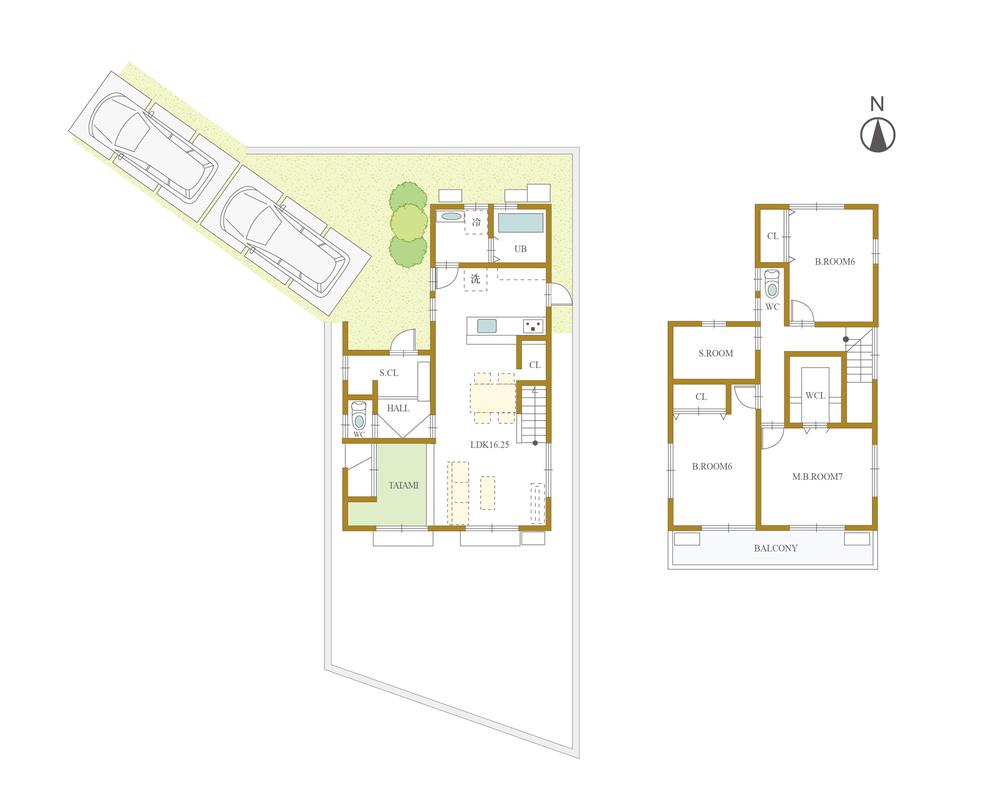 (C-3), Price 38,700,000 yen, 4LDK, Land area 166.12 sq m , Building area 105.18 sq m
(C-3)、価格3870万円、4LDK、土地面積166.12m2、建物面積105.18m2
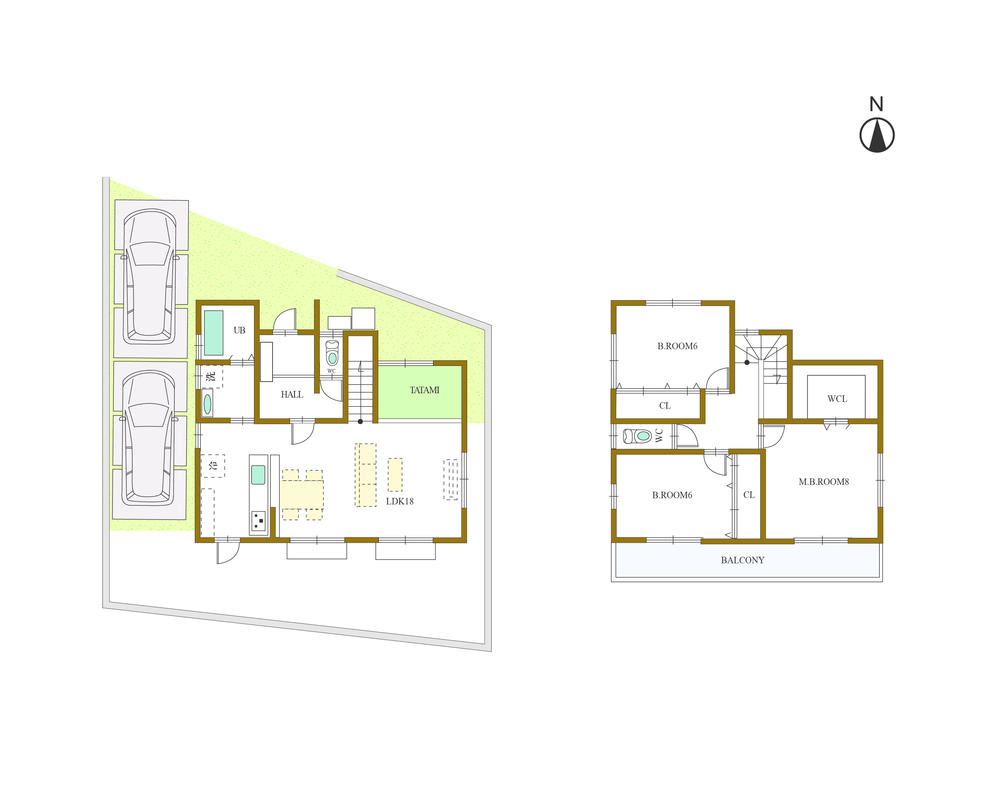 (B-4), Price 39,200,000 yen, 4LDK, Land area 132.7 sq m , Building area 104.35 sq m
(B-4)、価格3920万円、4LDK、土地面積132.7m2、建物面積104.35m2
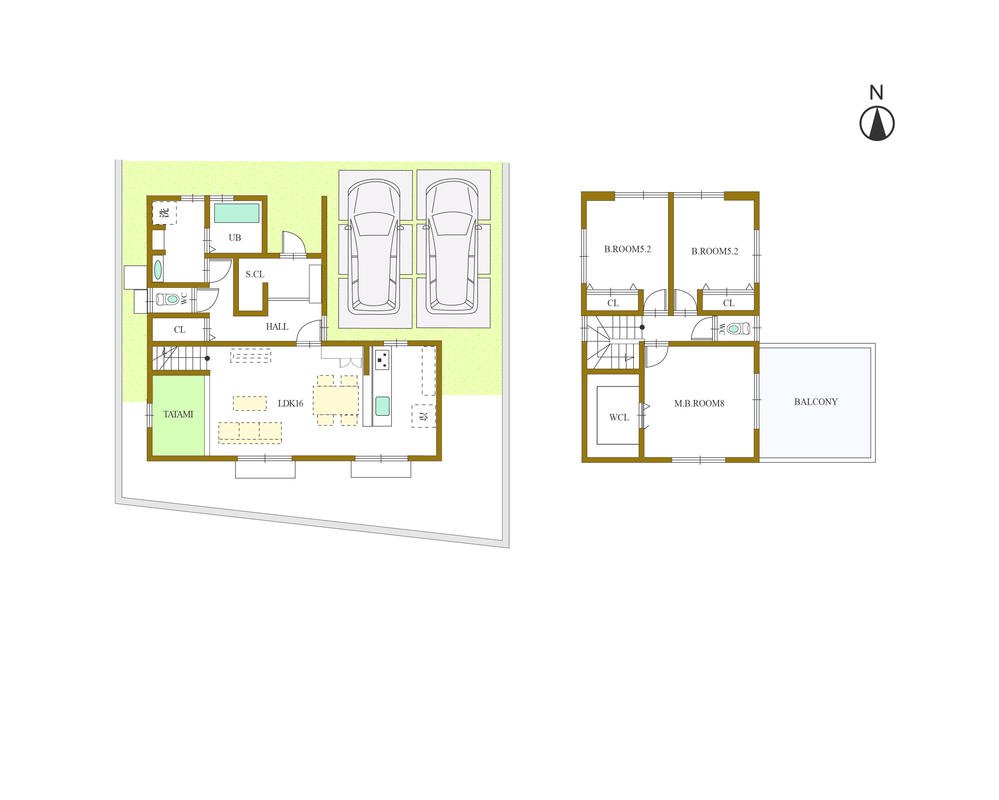 (B-2), Price 39,800,000 yen, 4LDK, Land area 132.31 sq m , Building area 99.96 sq m
(B-2)、価格3980万円、4LDK、土地面積132.31m2、建物面積99.96m2
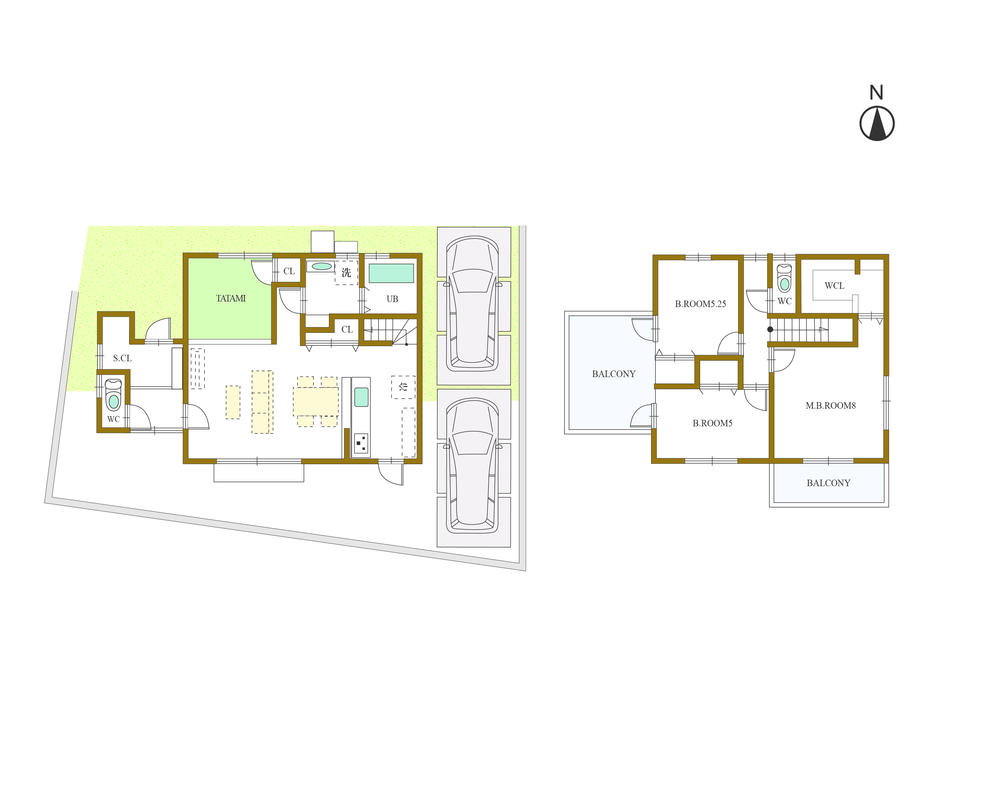 (B-1), Price 40,300,000 yen, 4LDK, Land area 132.39 sq m , Building area 101.04 sq m
(B-1)、価格4030万円、4LDK、土地面積132.39m2、建物面積101.04m2
Supermarketスーパー 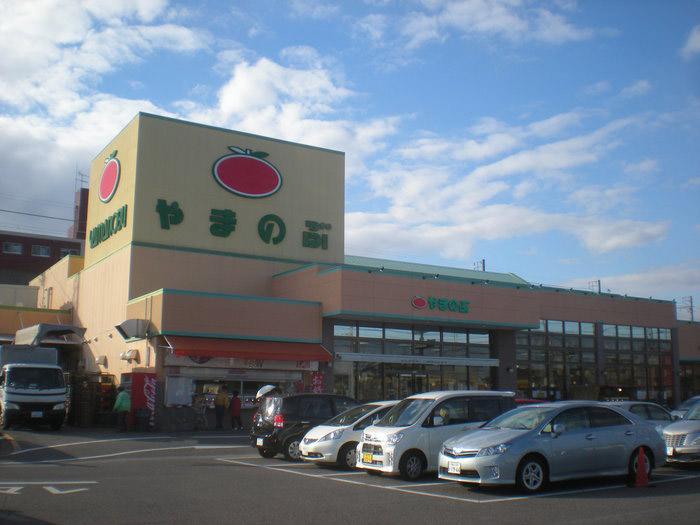 1264m to supermarkets and MaNobu Umetsubo shop
スーパーやまのぶ梅坪店まで1264m
Convenience storeコンビニ 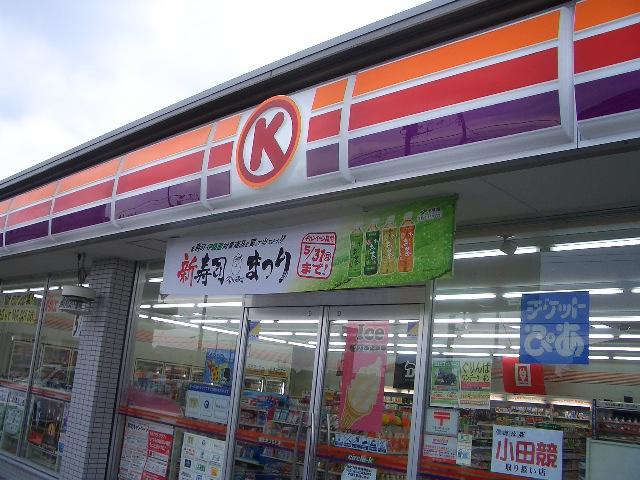 775m to Circle K Toyoda Takaharu shop
サークルK豊田高原町店まで775m
Junior high school中学校 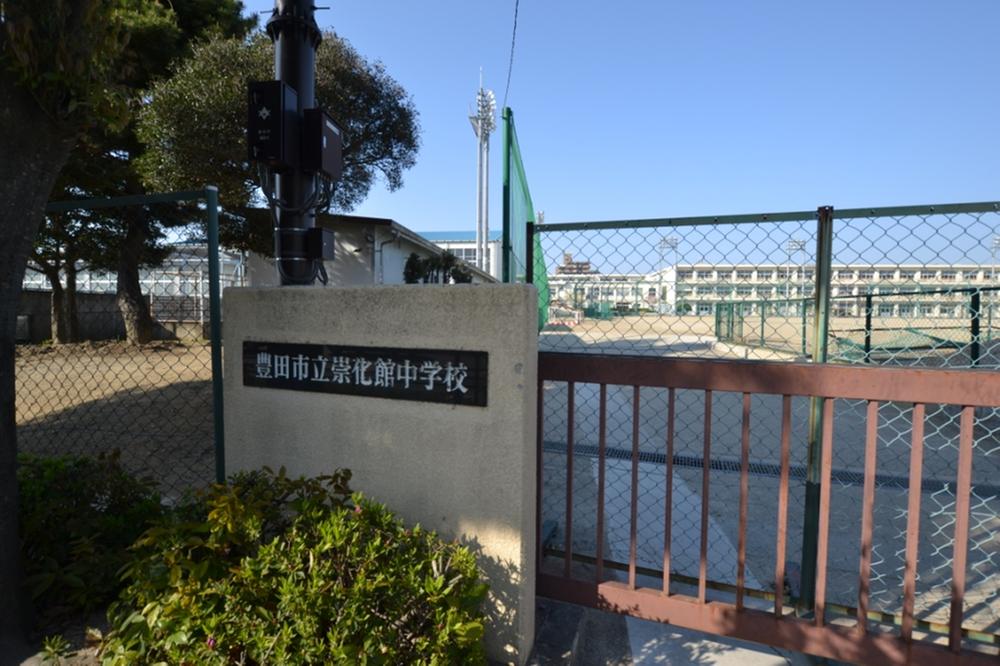 513m until Toyoda City Takashika Hall Junior High School
豊田市立崇化館中学校まで513m
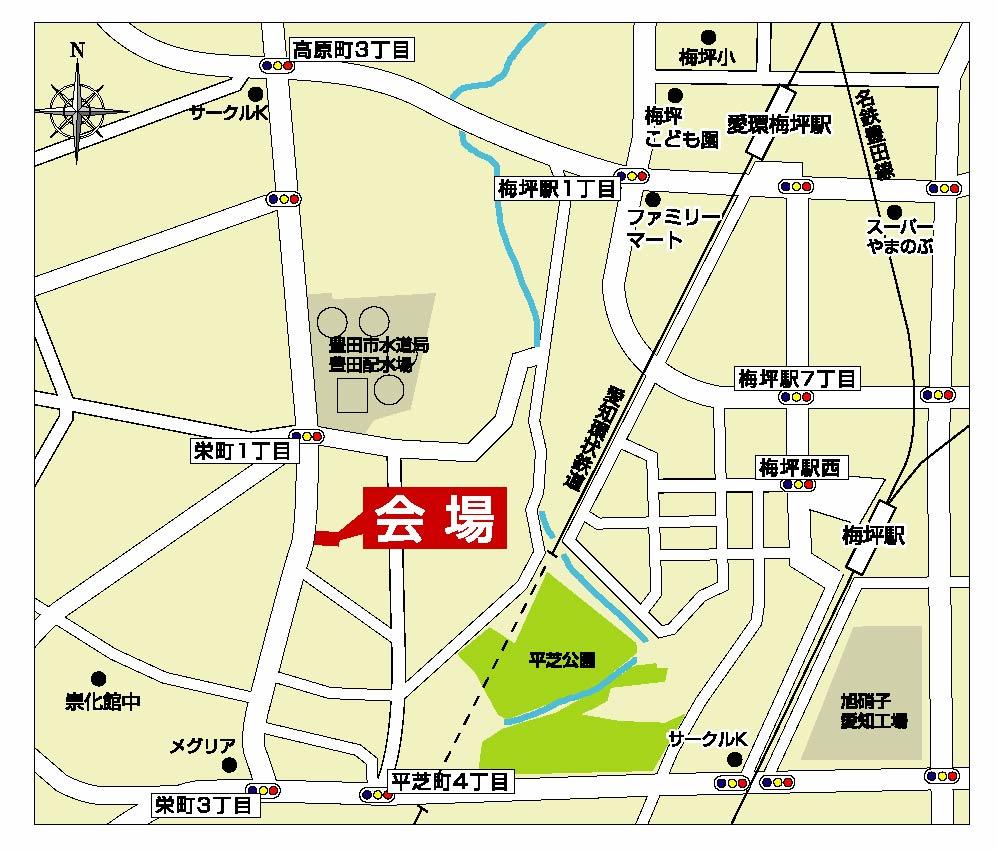 Local guide map
現地案内図
Primary school小学校 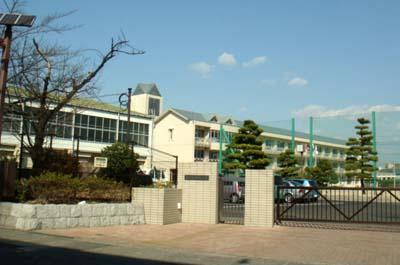 1139m until the Toyota Municipal Koromo Elementary School
豊田市立挙母小学校まで1139m
Park公園 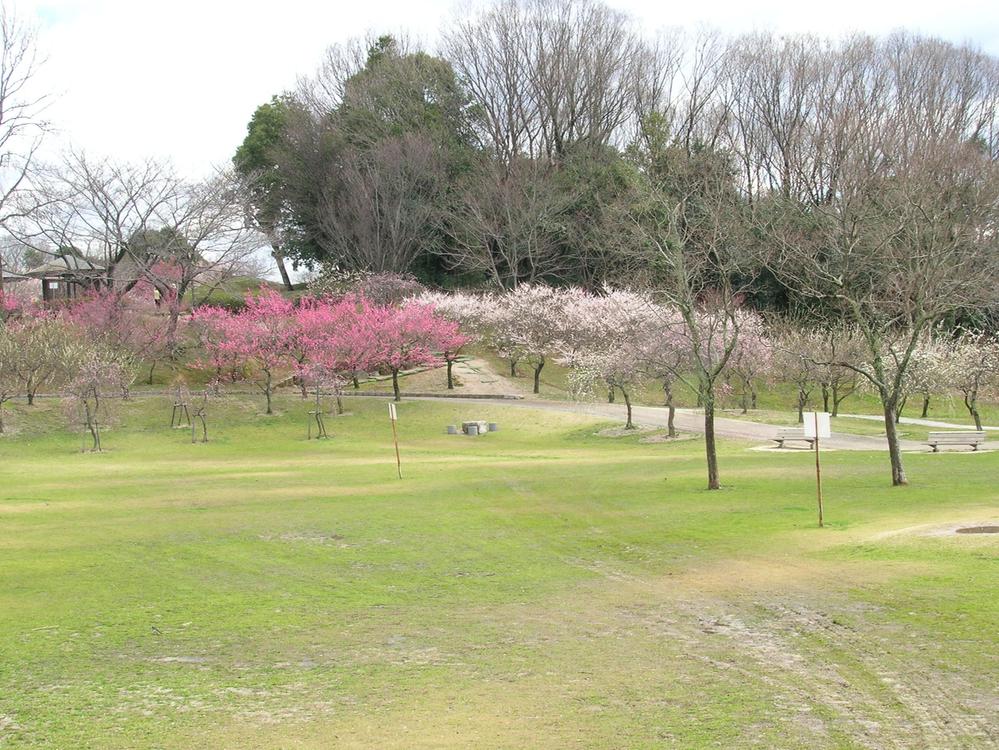 Until the flat Shiba Park 888m
平芝公園まで888m
Station駅 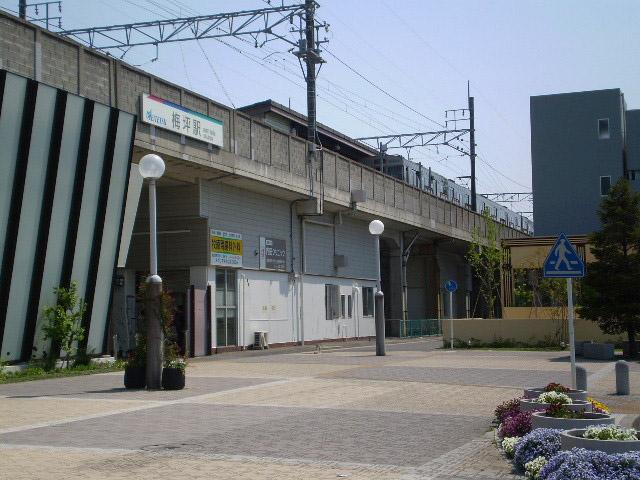 Aiwa Umetsubo 1100m to the Train Station
愛環梅坪駅まで1100m
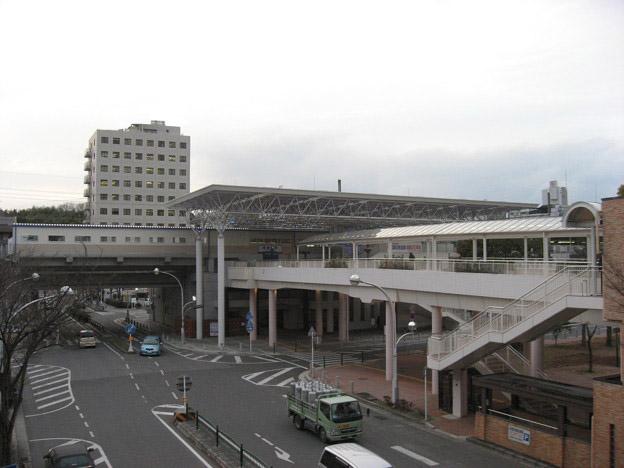 1400m until Shin Toyota-shi Station
新豊田市駅まで1400m
Location
|






























