New Homes » Tokai » Aichi Prefecture » Toyota City
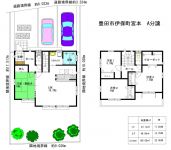 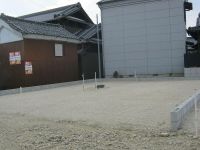
| | Toyota City, Aichi Prefecture 愛知県豊田市 |
| Aichi circular railway "Kaizu" walk 10 minutes 愛知環状鉄道「貝津」歩10分 |
| Popular all-electric newly built single-family ☆ Excellent is the next generation specification housing in an air-tight insulation! Since the inspection by a third party of the housing inspection company at the time of construction is done, Buy with confidence ・ You can you live! 人気のオール電化新築戸建☆気密断熱に優れた次世代仕様住宅です!建築時に第3者の住宅検査会社による検査が行われますので、安心して購入・お住まい頂けます! |
| Terrain better! Aichi circular railway "Kaizu" about 650m and the station, near to the station! This listing is based on the ground survey, Foundation mat foundation. Dairaito to increase the strength of the house, Adopt a basic packing method! 地形良好!愛知環状鉄道「貝津」駅まで約650mと駅近く!当物件は地盤調査に基づき、基礎はベタ基礎。住まいの強度を高めるダイライト、基礎パッキン工法を採用! |
Features pickup 特徴ピックアップ | | Airtight high insulated houses / Parking two Allowed / Land 50 square meters or more / Energy-saving water heaters / System kitchen / Bathroom Dryer / All room storage / LDK15 tatami mats or more / Washbasin with shower / Face-to-face kitchen / Toilet 2 places / Bathroom 1 tsubo or more / 2-story / Double-glazing / Otobasu / Warm water washing toilet seat / Underfloor Storage / The window in the bathroom / TV monitor interphone / Dish washing dryer / Walk-in closet / All-electric 高気密高断熱住宅 /駐車2台可 /土地50坪以上 /省エネ給湯器 /システムキッチン /浴室乾燥機 /全居室収納 /LDK15畳以上 /シャワー付洗面台 /対面式キッチン /トイレ2ヶ所 /浴室1坪以上 /2階建 /複層ガラス /オートバス /温水洗浄便座 /床下収納 /浴室に窓 /TVモニタ付インターホン /食器洗乾燥機 /ウォークインクロゼット /オール電化 | Price 価格 | | 32,800,000 yen 3280万円 | Floor plan 間取り | | 4LDK 4LDK | Units sold 販売戸数 | | 1 units 1戸 | Land area 土地面積 | | 167.01 sq m 167.01m2 | Building area 建物面積 | | 106 sq m 106m2 | Driveway burden-road 私道負担・道路 | | Nothing, North 11m width (contact the road width 9.3m) 無、北11m幅(接道幅9.3m) | Completion date 完成時期(築年月) | | May 2014 2014年5月 | Address 住所 | | Toyota City, Aichi Prefecture Iho-cho, Miyamoto 28 No. 1 愛知県豊田市伊保町宮本28番1 | Traffic 交通 | | Aichi circular railway "Kaizu" walk 10 minutes
Aichi circular railway "Shigo" walk 19 minutes
Toyodasen Meitetsu "Kamitoyota" walk 22 minutes 愛知環状鉄道「貝津」歩10分
愛知環状鉄道「四郷」歩19分
名鉄豊田線「上豊田」歩22分
| Related links 関連リンク | | [Related Sites of this company] 【この会社の関連サイト】 | Person in charge 担当者より | | Person in charge of forest 担当者林 | Contact お問い合せ先 | | Co., Ltd. Toyo Home TEL: 0800-603-1768 [Toll free] mobile phone ・ Also available from PHS
Caller ID is not notified
Please contact the "saw SUUMO (Sumo)"
If it does not lead, If the real estate company (株)トーヨーホームTEL:0800-603-1768【通話料無料】携帯電話・PHSからもご利用いただけます
発信者番号は通知されません
「SUUMO(スーモ)を見た」と問い合わせください
つながらない方、不動産会社の方は
| Building coverage, floor area ratio 建ぺい率・容積率 | | 60% ・ 200% 60%・200% | Time residents 入居時期 | | Consultation 相談 | Land of the right form 土地の権利形態 | | Ownership 所有権 | Structure and method of construction 構造・工法 | | Wooden 2-story (framing method) 木造2階建(軸組工法) | Construction 施工 | | Co., Ltd. Toyo Home (株)トーヨーホーム | Use district 用途地域 | | Urbanization control area 市街化調整区域 | Overview and notices その他概要・特記事項 | | Contact: Lin, Facilities: Public Water Supply, This sewage, All-electric, Building Permits reason: land sale by the development permit, etc., Building confirmation number: No. H25 confirmation architecture Love Kenjuse No. 60634, Parking: car space 担当者:林、設備:公営水道、本下水、オール電化、建築許可理由:開発許可等による分譲地、建築確認番号:第H25確認建築愛建住セ60634号、駐車場:カースペース | Company profile 会社概要 | | <Seller> Governor of Aichi Prefecture (8) No. 008974 (Ltd.) Toyo Home Yubinbango470-0202 Aichi Prefecture, Miyoshi City Miyoshigaoka 1-2-1 <売主>愛知県知事(8)第008974号(株)トーヨーホーム〒470-0202 愛知県みよし市三好丘1-2-1 |
Floor plan間取り図 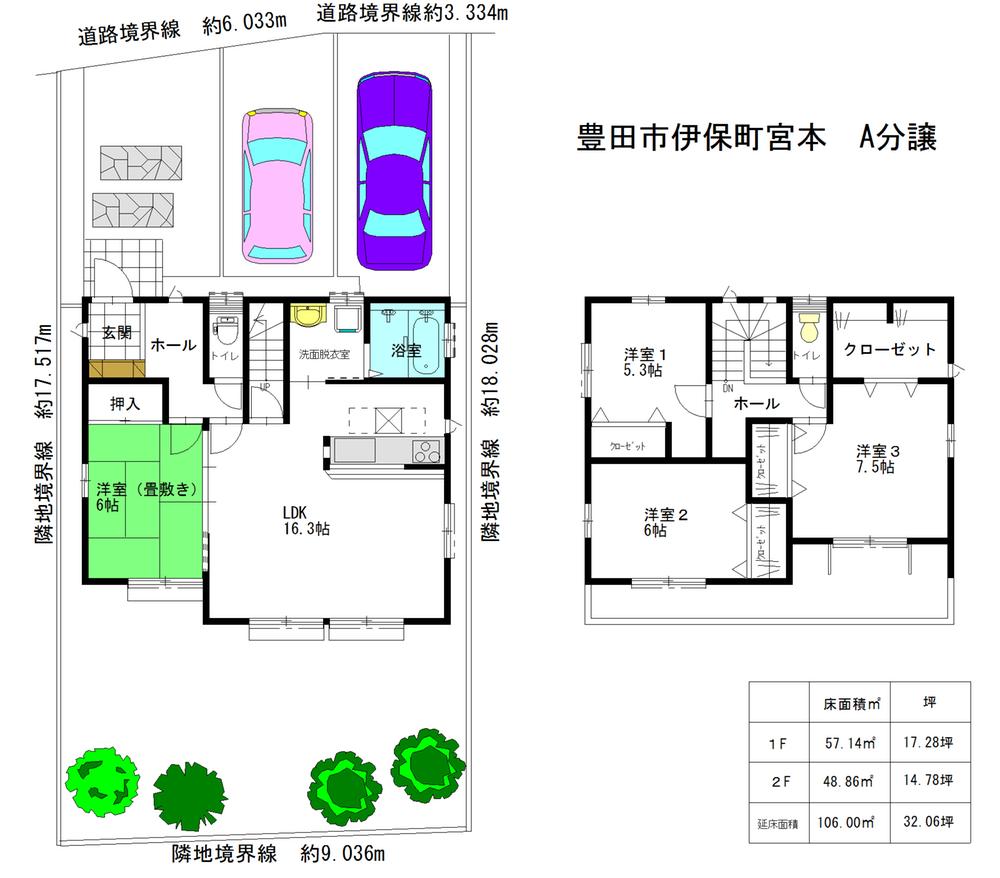 32,800,000 yen, 4LDK, Land area 167.01 sq m , Building area 106 sq m floor plan
3280万円、4LDK、土地面積167.01m2、建物面積106m2 間取り図
Local appearance photo現地外観写真 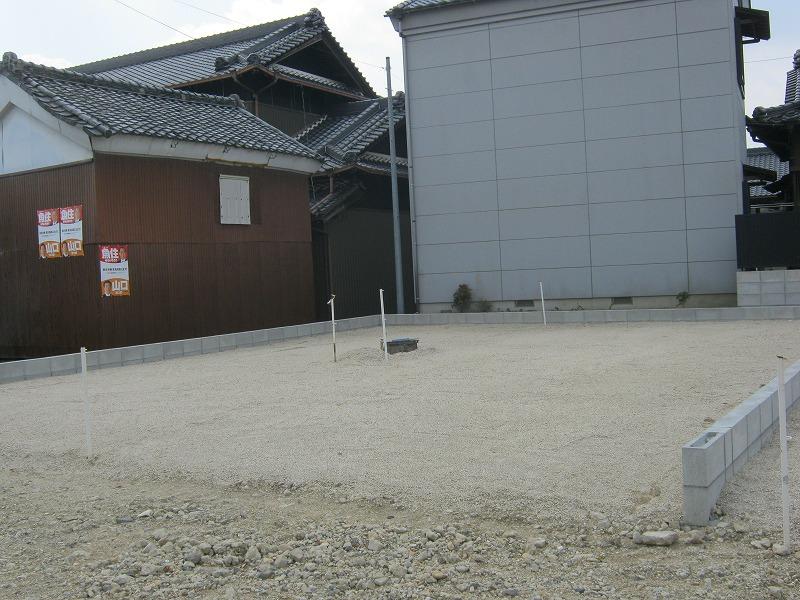 Local (April 2013) Shooting
現地(2013年4月)撮影
Local photos, including front road前面道路含む現地写真 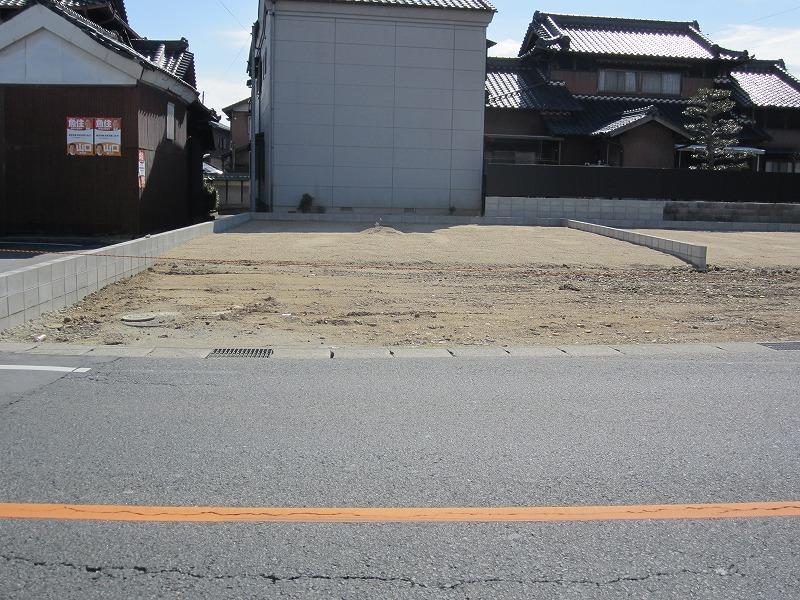 Local (March 2013) Shooting
現地(2013年3月)撮影
Same specifications photo (kitchen)同仕様写真(キッチン) 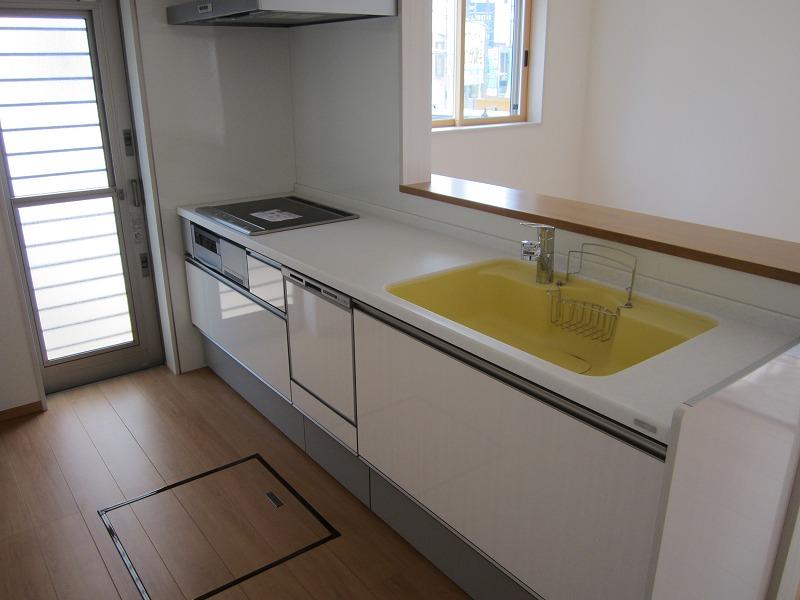 To class kitchen (same specifications)
トクラスキッチン(同仕様)
Supermarketスーパー 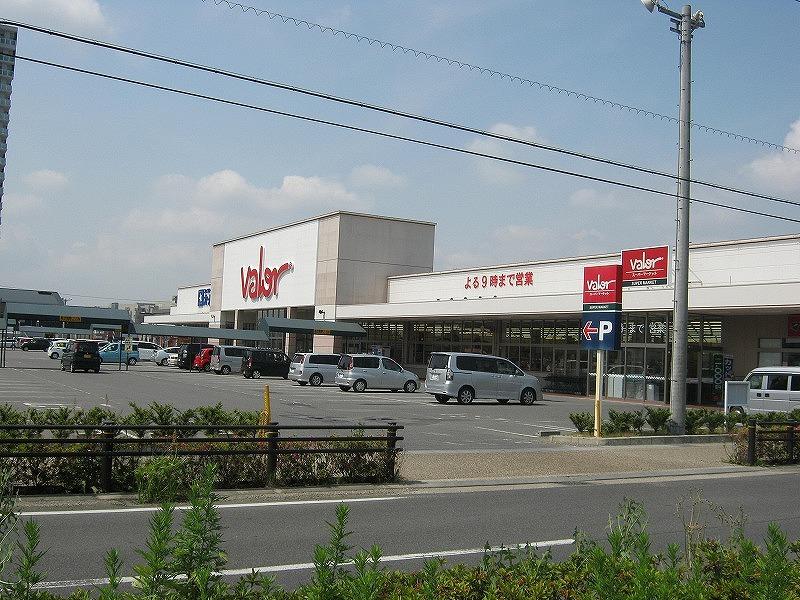 2422m to Barrow water purification shop
バロー浄水店まで2422m
Same specifications photos (Other introspection)同仕様写真(その他内観) 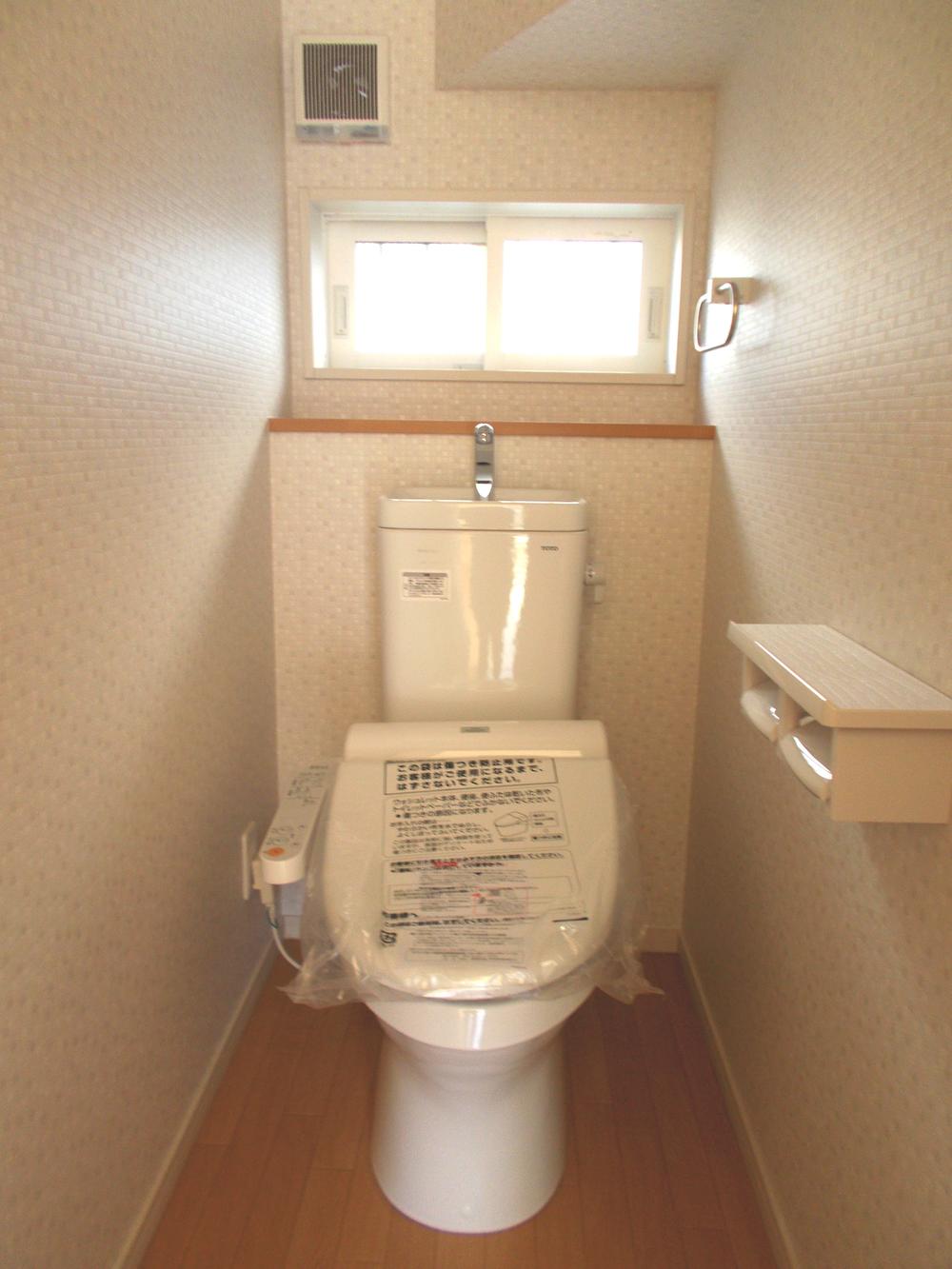 TOTO Washlet made (same specifications)
TOTO製ウォシュレット(同仕様)
Primary school小学校 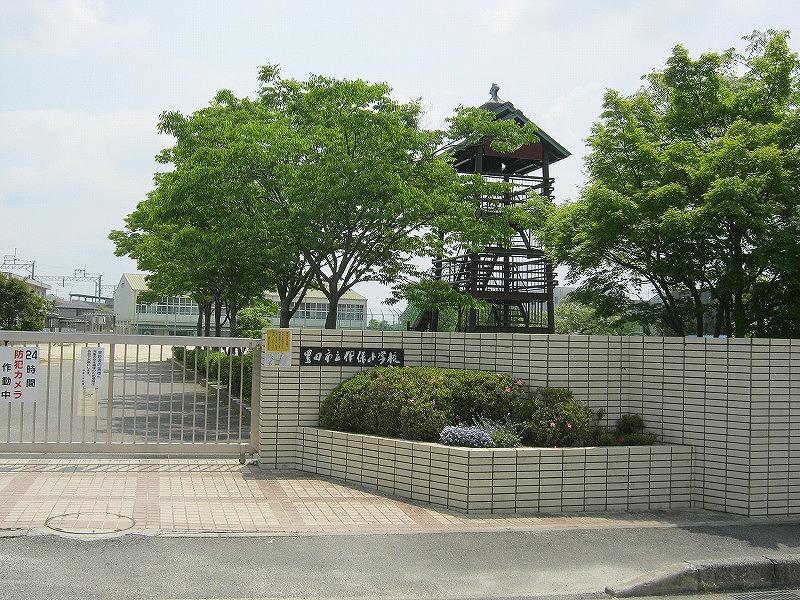 2160m until the Toyota Municipal Iho Elementary School
豊田市立伊保小学校まで2160m
Same specifications photos (Other introspection)同仕様写真(その他内観) 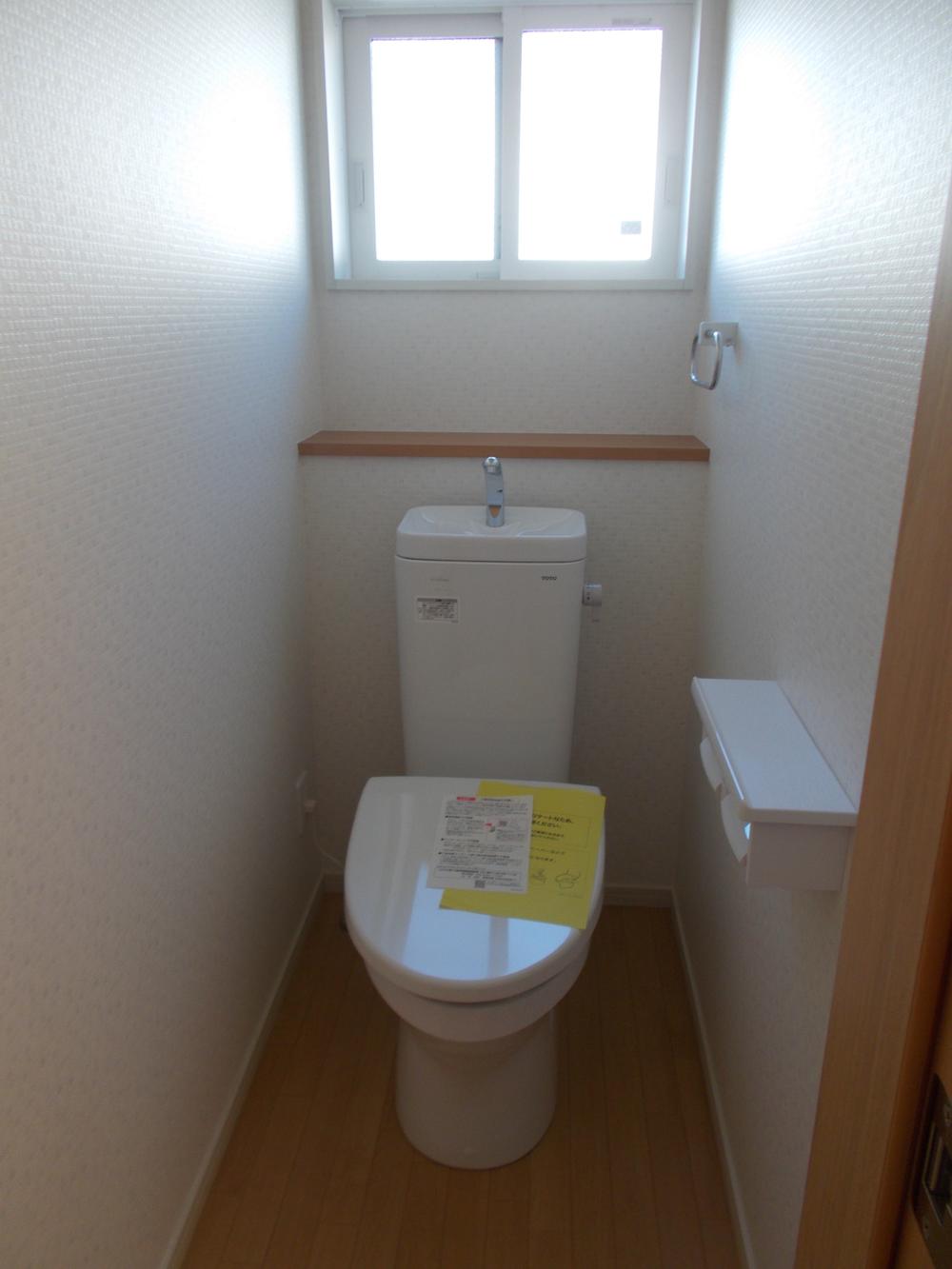 TOTO made warm toilet (same specifications)
TOTO製ウォームレット(同仕様)
Junior high school中学校 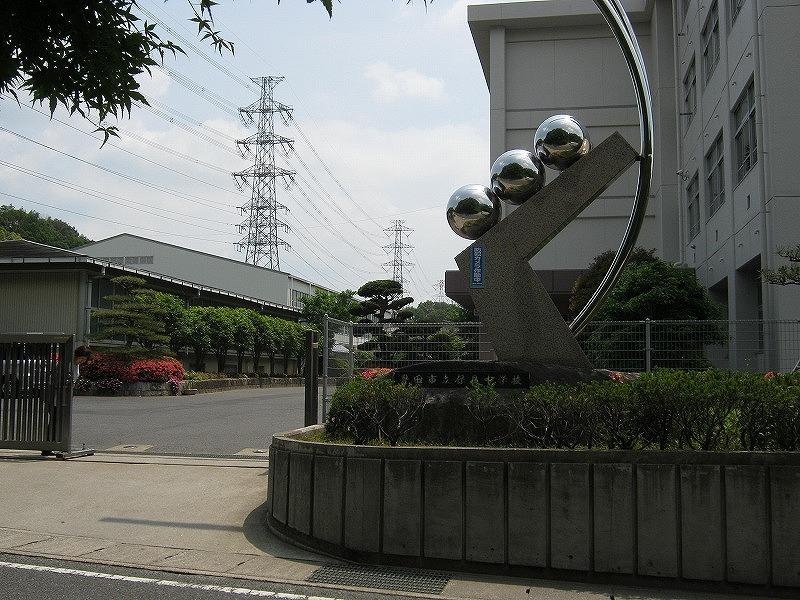 Homi 2700m until junior high school
保見中学校まで2700m
Same specifications photos (Other introspection)同仕様写真(その他内観) 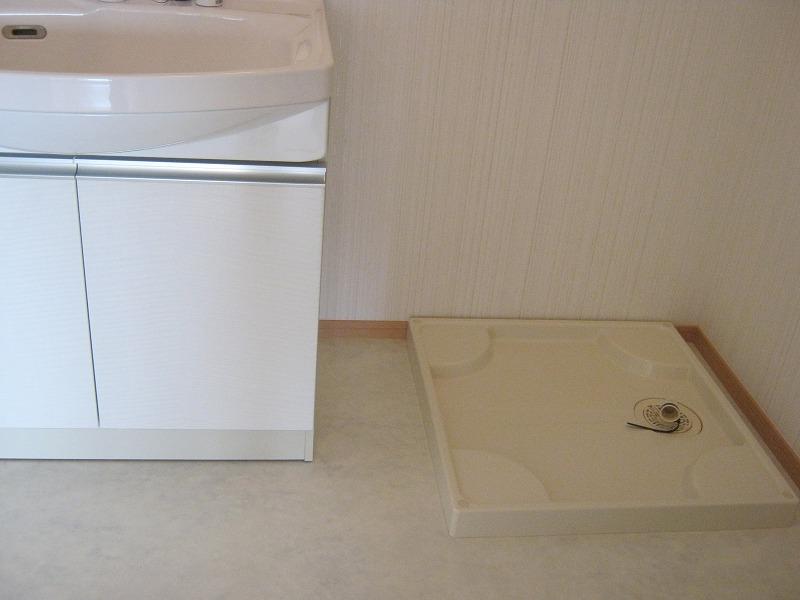 Washing pan (same specifications)
洗濯パン(同仕様)
Kindergarten ・ Nursery幼稚園・保育園 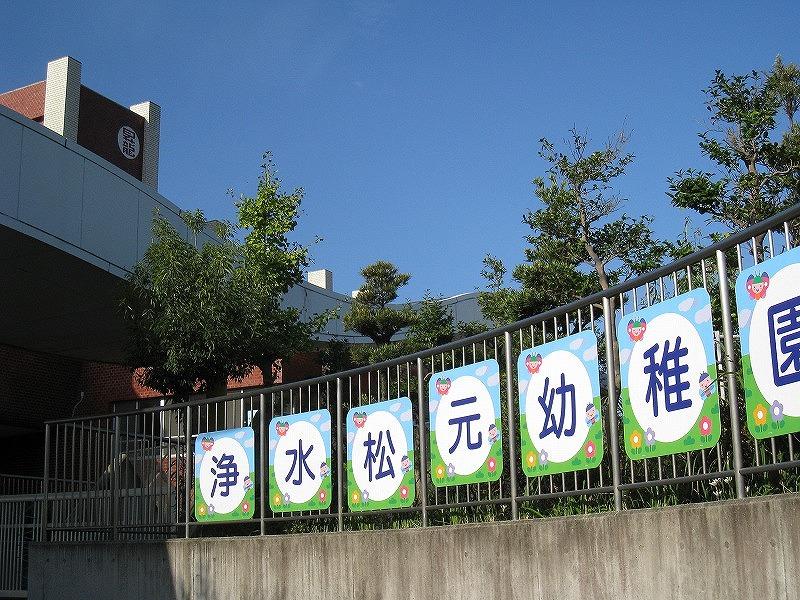 2543m until the water purification Matsumoto kindergarten
浄水松元幼稚園まで2543m
Same specifications photos (Other introspection)同仕様写真(その他内観) 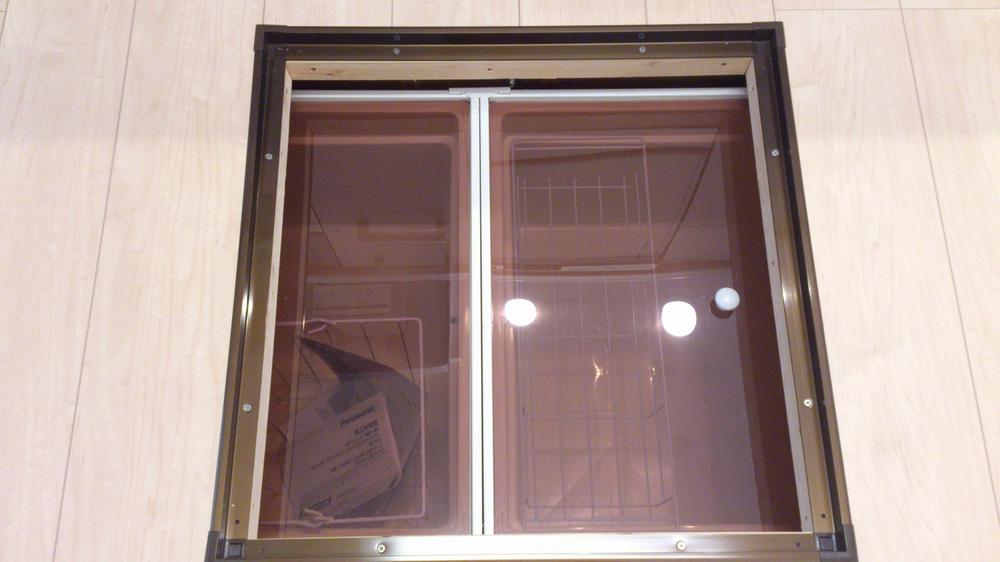 Sliding under the floor storage (same specifications)
スライド式床下収納(同仕様)
Hospital病院 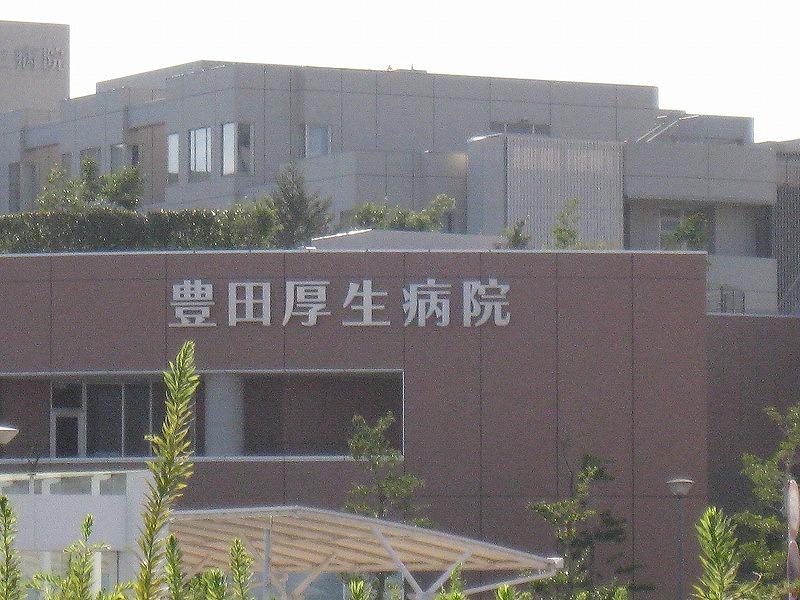 2908m until Toyoda Welfare Hospital
豊田厚生病院まで2908m
Shopping centreショッピングセンター 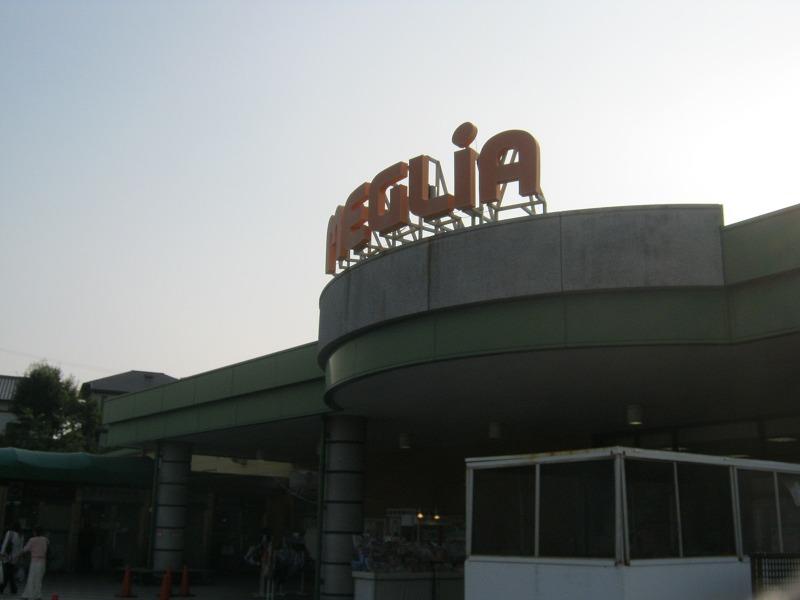 Meguria Miyoshi shop ・ ・ ・ About 550m
メグリア三好店・・・約550m
Junior high school中学校 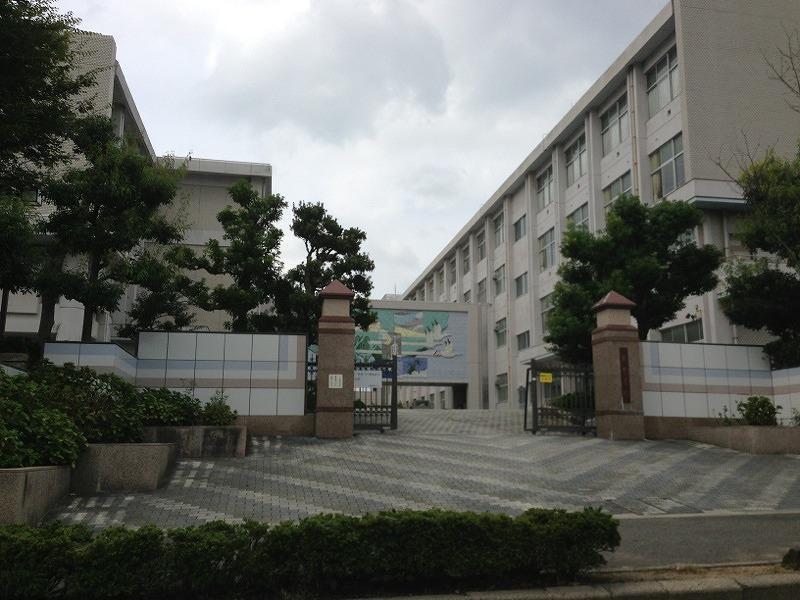 North Junior High School ・ ・ ・ About 1300m
北中学校・・・約1300m
Primary school小学校 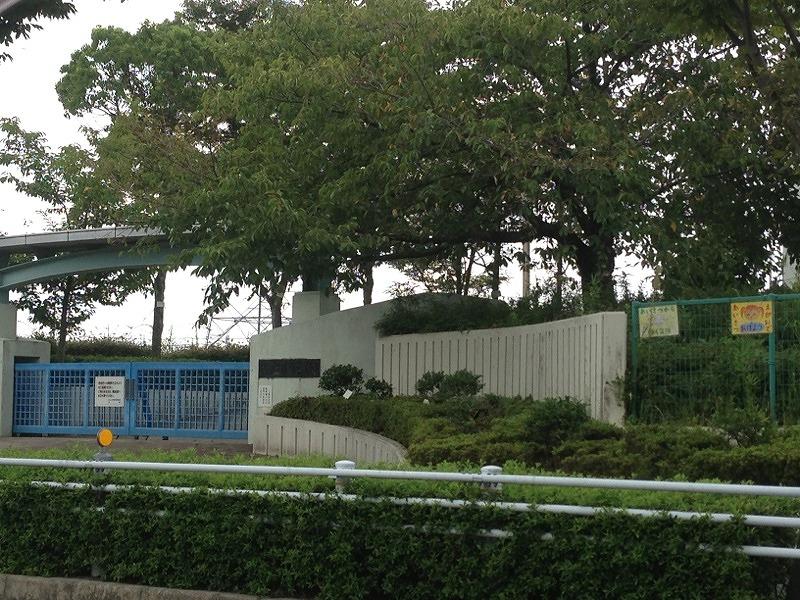 Midorigaoka elementary school ・ ・ ・ About 650m
緑丘小学校・・・約650m
Hospital病院 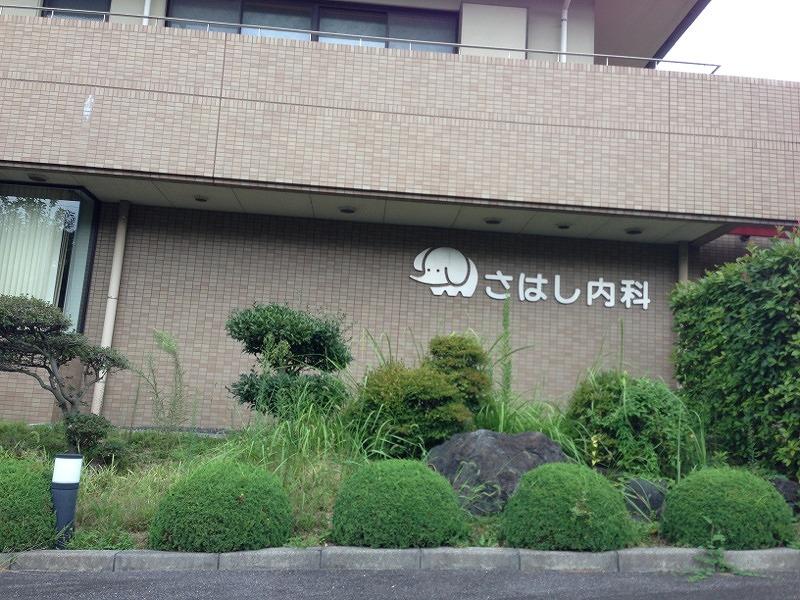 Sahashi internal medicine ・ ・ ・ About 1000m
さはし内科・・・約1000m
Post office郵便局 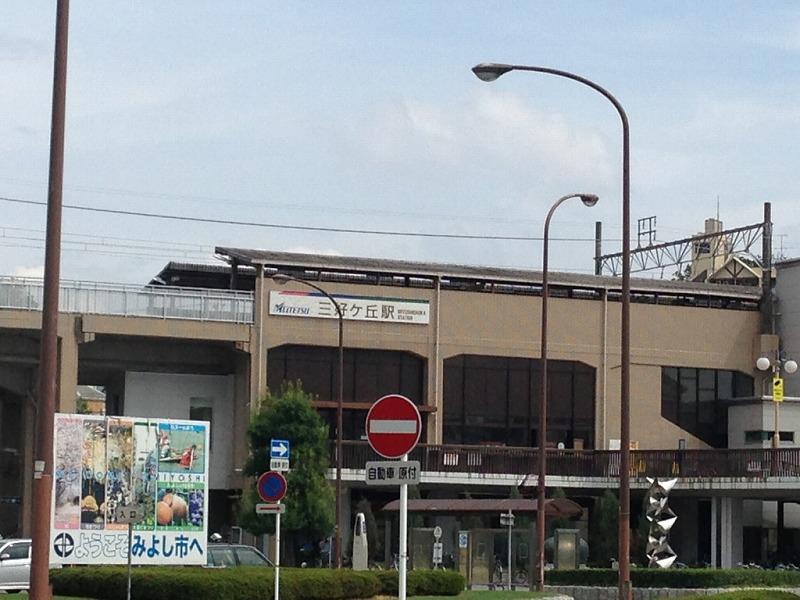 Miyoshigaoka post office ・ ・ ・ About 1800m
三好ヶ丘郵便局・・・約1800m
Location
| 


















