New Homes » Tokai » Aichi Prefecture » Tsushima City
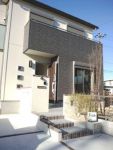 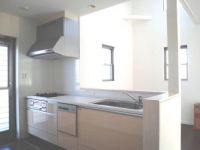
| | Aichi Prefecture Tsushima City 愛知県津島市 |
| Bisaisen Meitetsu "Hibino" walk 10 minutes 名鉄尾西線「日比野」歩10分 |
| Face-to-face kitchen, Wood deck, TV with bathroom, Atrium, Parking two Allowed, loft, Corresponding to the flat-35S, Fiscal year Available, Super close, It is close to the city, Bathroom Dryer, Yang per good, All room revenue 対面式キッチン、ウッドデッキ、TV付浴室、吹抜け、駐車2台可、ロフト、フラット35Sに対応、年度内入居可、スーパーが近い、市街地が近い、浴室乾燥機、陽当り良好、全居室収 |
| There is harmony with neighboring, Streets were blessed with living facilities. Please come once preview. 近隣との調和ある、生活施設に恵まれた街並み。是非一度内見ください。 |
Local guide map 現地案内図 | | Local guide map 現地案内図 | Features pickup 特徴ピックアップ | | Corresponding to the flat-35S / Parking two Allowed / Fiscal year Available / Super close / It is close to the city / Bathroom Dryer / Yang per good / All room storage / Flat to the station / LDK15 tatami mats or more / Japanese-style room / garden / Washbasin with shower / Face-to-face kitchen / Toilet 2 places / Bathroom 1 tsubo or more / 2-story / South balcony / Double-glazing / Warm water washing toilet seat / loft / TV with bathroom / Underfloor Storage / The window in the bathroom / Atrium / TV monitor interphone / Ventilation good / All living room flooring / Wood deck / Dish washing dryer / Living stairs / Flat terrain / Development subdivision in / terrace / Readjustment land within フラット35Sに対応 /駐車2台可 /年度内入居可 /スーパーが近い /市街地が近い /浴室乾燥機 /陽当り良好 /全居室収納 /駅まで平坦 /LDK15畳以上 /和室 /庭 /シャワー付洗面台 /対面式キッチン /トイレ2ヶ所 /浴室1坪以上 /2階建 /南面バルコニー /複層ガラス /温水洗浄便座 /ロフト /TV付浴室 /床下収納 /浴室に窓 /吹抜け /TVモニタ付インターホン /通風良好 /全居室フローリング /ウッドデッキ /食器洗乾燥機 /リビング階段 /平坦地 /開発分譲地内 /テラス /区画整理地内 | Event information イベント情報 | | Open House (Please visitors to direct local) schedule / Every Saturday, Sunday and public holidays time / 10:00 ~ 18:00 オープンハウス(直接現地へご来場ください)日程/毎週土日祝時間/10:00 ~ 18:00 | Property name 物件名 | | Tifa Tsushima City Atago III ティファ津島市愛宕III | Price 価格 | | 28.8 million yen ~ 30.5 million yen 2880万円 ~ 3050万円 | Floor plan 間取り | | 4LDK ~ 5LDK 4LDK ~ 5LDK | Units sold 販売戸数 | | 2 units 2戸 | Total units 総戸数 | | 8 units 8戸 | Land area 土地面積 | | 150.91 sq m ~ 182.41 sq m (measured) 150.91m2 ~ 182.41m2(実測) | Building area 建物面積 | | 106.08 sq m ~ 111.39 sq m (measured) 106.08m2 ~ 111.39m2(実測) | Driveway burden-road 私道負担・道路 | | Road width: 5.0m ~ 7.9m, Contact way: 4.2 ~ 12.0m 道路幅:5.0m ~ 7.9m、接道:4.2 ~ 12.0m | Completion date 完成時期(築年月) | | September 2013 2013年9月 | Address 住所 | | Aichi Prefecture Tsushima City, Atago-cho, 7 愛知県津島市愛宕町7 | Traffic 交通 | | Bisaisen Meitetsu "Hibino" walk 10 minutes
Tsushimasen Meitetsu "Tsushima" walk 20 minutes
Tsushimasen Meitetsu "Fujinami" walk 32 minutes 名鉄尾西線「日比野」歩10分
名鉄津島線「津島」歩20分
名鉄津島線「藤浪」歩32分
| Related links 関連リンク | | [Related Sites of this company] 【この会社の関連サイト】 | Contact お問い合せ先 | | (Ltd.) Izumiya TEL: 0800-603-2024 [Toll free] mobile phone ・ Also available from PHS
Caller ID is not notified
Please contact the "saw SUUMO (Sumo)"
If it does not lead, If the real estate company (株)イズミヤTEL:0800-603-2024【通話料無料】携帯電話・PHSからもご利用いただけます
発信者番号は通知されません
「SUUMO(スーモ)を見た」と問い合わせください
つながらない方、不動産会社の方は
| Sale schedule 販売スケジュール | | AM10: 00 ~ PM6: 00 at the local or (stock) Izumiya AM10:00 ~ PM6:00現地または(株)イズミヤにて | Building coverage, floor area ratio 建ぺい率・容積率 | | Kenpei rate: 60%, Volume ratio: 200% 建ペい率:60%、容積率:200% | Land of the right form 土地の権利形態 | | Ownership 所有権 | Construction 施工 | | (Ltd.) Soma Construction (株)相馬建設 | Use district 用途地域 | | One dwelling 1種住居 | Land category 地目 | | field 畑 | Overview and notices その他概要・特記事項 | | Building confirmation number: H23, Car space (all households), Chubu Electric Power Co., Public Water Supply, propane gas, Individual septic tank 建築確認番号:H23、カースペース(全戸)、中部電力、公営水道、プロパンガス、個別浄化槽 | Company profile 会社概要 | | <Seller ・ (Ltd.) Izumiya> Governor of Aichi Prefecture (5) No. 017152 (Corporation) All Japan Real Estate Association Tokai Real Estate Fair Trade Council member (Ltd.) Izumiya Yubinbango496-0036 Aichi Prefecture Tsushima City, Atago-cho 8-34-1 SK building first floor <売主・(株)イズミヤ>愛知県知事(5)第017152号(公社)全日本不動産協会会員 東海不動産公正取引協議会加盟(株)イズミヤ〒496-0036 愛知県津島市愛宕町8-34-1 SKビル1階 |
Local appearance photo現地外観写真 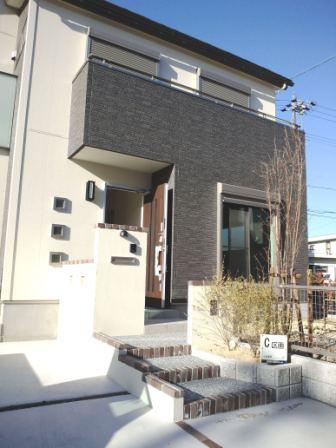 Building C: March 2013 shooting
C棟:2013年3月撮影
Kitchenキッチン 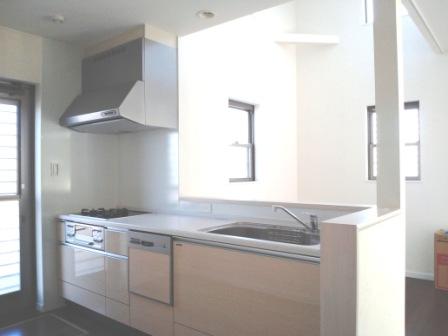 Building C: With popular dishwasher system Kitchen
C棟:人気の食器洗い乾燥機付システムキッチン
Local appearance photo現地外観写真 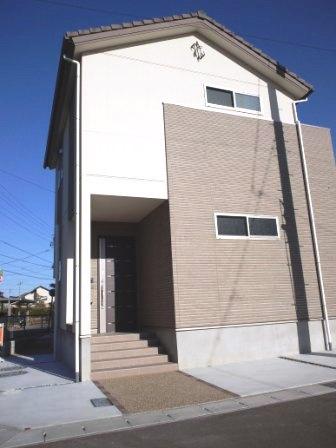 Building D: March 2013 shooting
D棟:2013年3月撮影
Floor plan間取り図 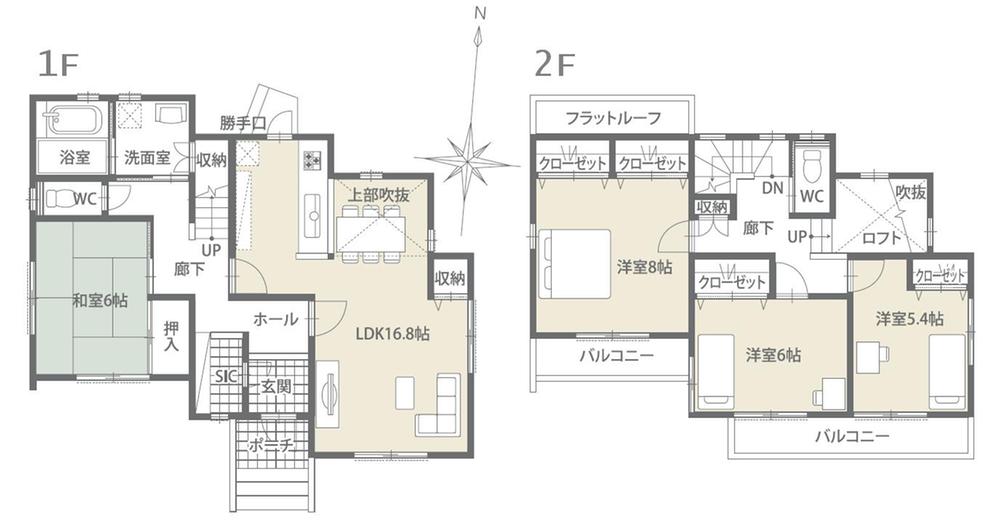 (C Building), Price 30.5 million yen, 4LDK, Land area 155.25 sq m , Building area 110.98 sq m
(C棟)、価格3050万円、4LDK、土地面積155.25m2、建物面積110.98m2
Livingリビング 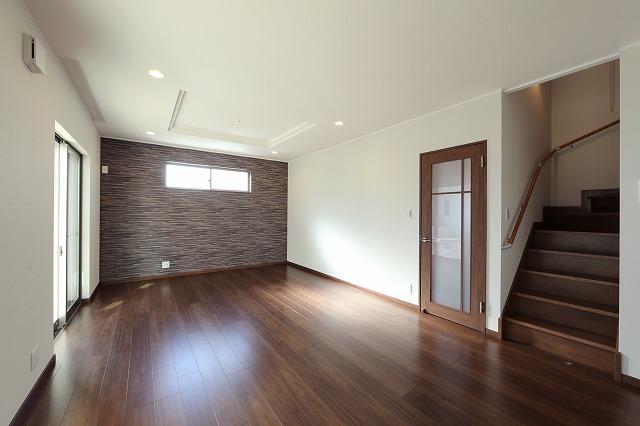 Building D: plan with stairs to the LDK was to cherish the family of communication
D棟:家族のコミュニケーションを大切にしたLDKに階段のあるプラン
Bathroom浴室 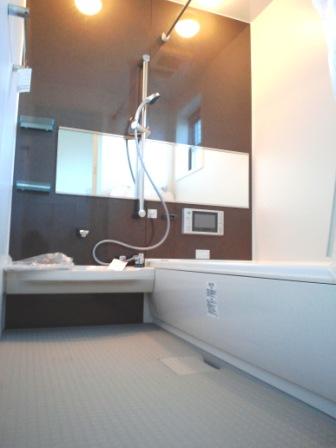 Building C: calm bathroom of chic impression
C棟:シックな印象の落ち着いた浴室
Kitchenキッチン 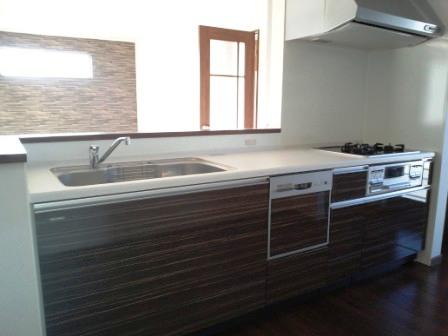 Building D: Useful pantry storage conditioning in the food and preserved food stock for the stock up is next to the kitchen
D棟:キッチンの横には買い置き用の食品や保存食品のストックに便利なパントリー収納が完備
Non-living roomリビング以外の居室 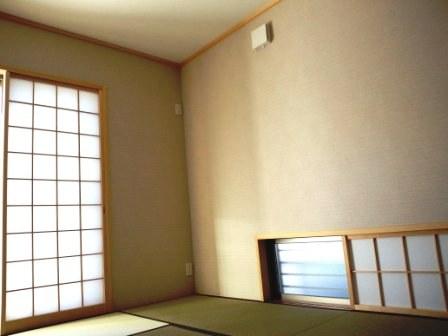 Building C: sunny! ! The comfort 6 quires of Japanese-style room
C棟:日当たり良好!!ゆとりのある6帖の和室
Wash basin, toilet洗面台・洗面所 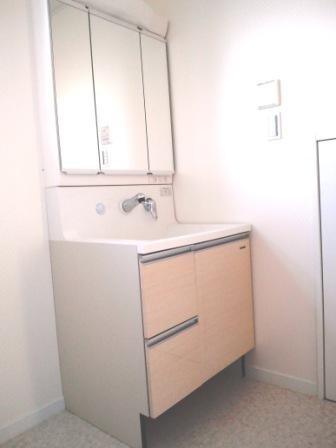 Building C: vanity with excellent functionality
C棟:機能性に優れた洗面化粧台
Receipt収納 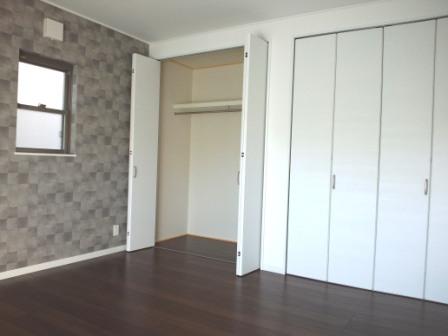 Building C: second floor two places available in the closet in the Western-style
C棟:2階洋室にはクローゼットを2箇所ご用意
Security equipment防犯設備 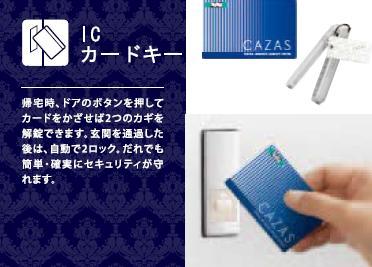 When returning home, You can Kaikagi two key if Kazase the card by pushing the button on the door. After passing through the entrance, 2 lock automatically. Anyone Easy ・ Surely Seikyuriti will protect.
帰宅時、ドアのボタンを押してカードをかざせば2つの鍵を解鍵できます。玄関を通過した後は、自動で2ロック。だれでも簡単・確実にセイキュリティが守れます。
Other introspectionその他内観 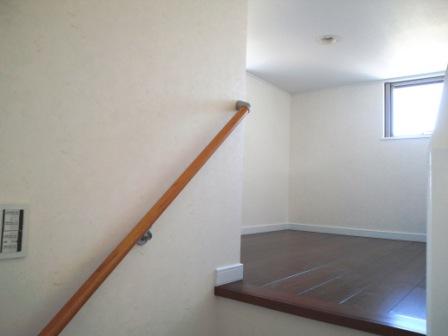 Building C: it is also used as a loft little space
C棟:わずかなスペースもロフトとして活用
Sale already cityscape photo分譲済街並み写真 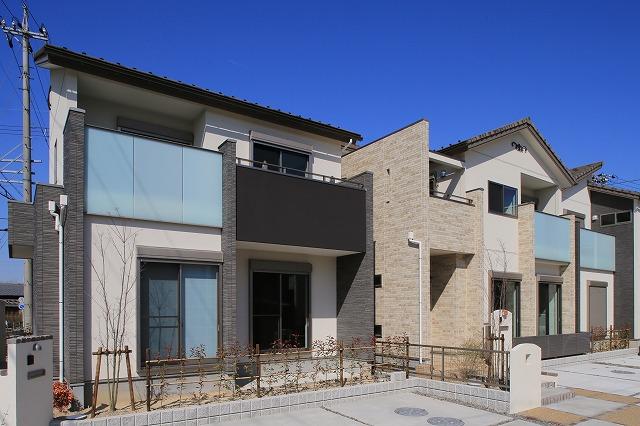 March 2013 shooting
2013年3月撮影
The entire compartment Figure全体区画図 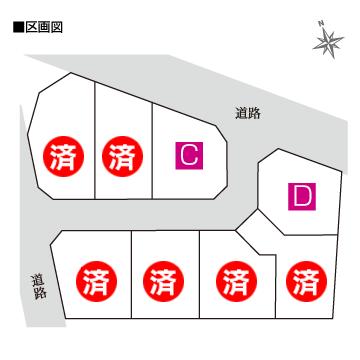 There is harmony with neighboring, Streets Meitetsu blessed with living facilities "Hibino" direct access from the station to Nagoya, 8-minute drive from the "Kanie" Inter, Convenience of living is throbbing every day will increase the values of life.
近隣との調和ある、生活施設に恵まれた町並み名鉄「日比野」駅から名古屋へダイレクトアクセス、「蟹江」インターまで車で8分、毎日暮らしがときめく利便性は生活の価値観を高めます。
Local guide map現地案内図 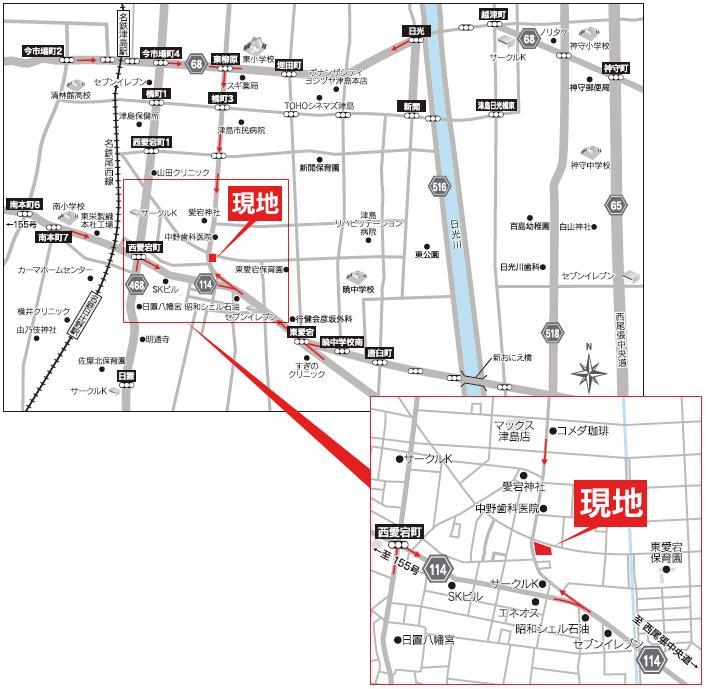 On the optimal location time also was enhancement of off-time. Life convenient facilities are within walking distance for access to the city, such as Nagoya Station live in family or comfortable with smooth.
オンタイムもオフタイムの充実した最適ロケーション。名古屋駅など都心へのアクセスがスムーズで家族か快適に暮らすための生活便利施設は徒歩圏内。
Access view交通アクセス図  8 minutes to come to Osaka from entrance Tomei "Kanie IC"! !
玄関から東名阪「蟹江IC」までくるまで8分!!
Route map路線図 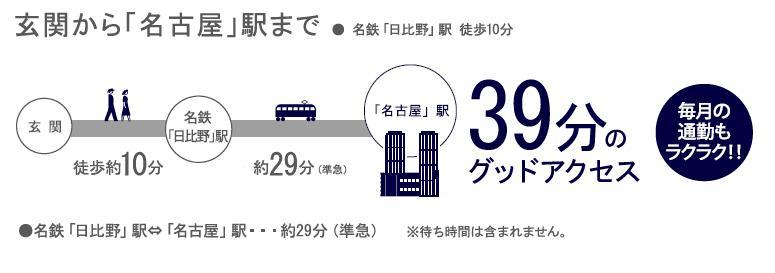 39 minutes by train from the entrance to the "Nagoya" station! !
玄関から「名古屋」駅まで電車で39分!!
Floor plan間取り図 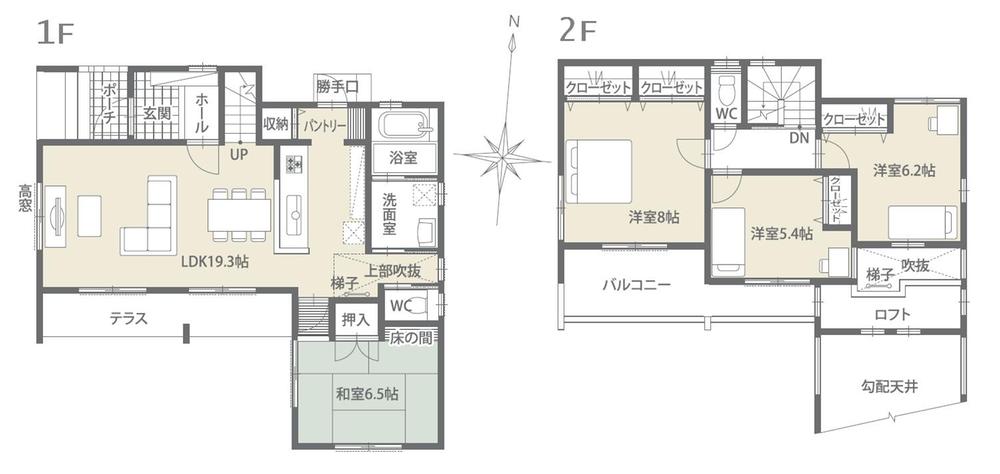 (D Building), Price 28.8 million yen, 4LDK, Land area 150.91 sq m , Building area 106.77 sq m
(D棟)、価格2880万円、4LDK、土地面積150.91m2、建物面積106.77m2
Bathroom浴室 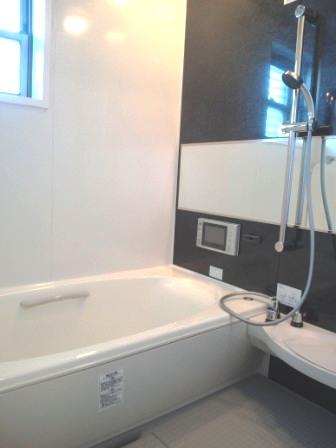 Building D: calm bathroom of chic impression
D棟:シックな印象の落ち着いた浴室
Non-living roomリビング以外の居室 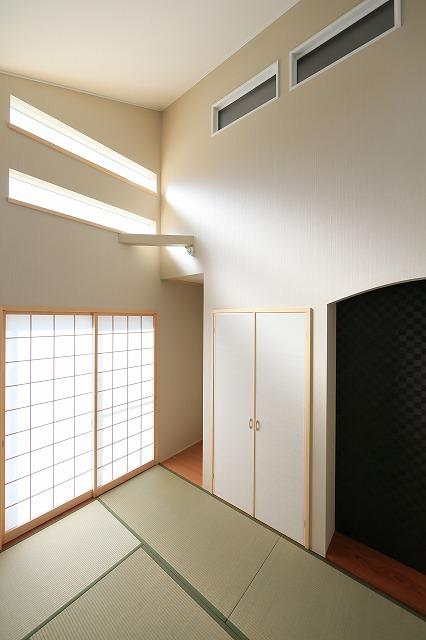 Building D: sunny! ! Ceiling is also a high feeling of opening 6.5 quires of Japanese-style room
D棟:日当たり良好!!天井も高く開放感のある6.5帖の和室
Wash basin, toilet洗面台・洗面所 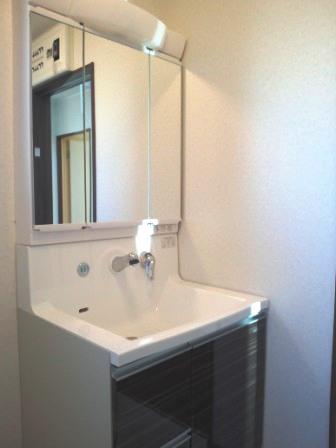 Building D: vanity with excellent functionality
D棟:機能性に優れた洗面化粧台
Other Equipmentその他設備 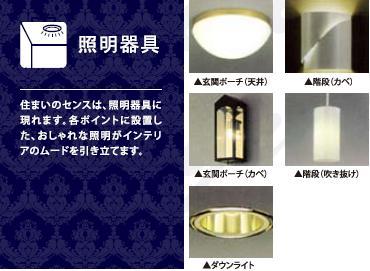 Sense of abode, It will appear in the lighting fixture. It was placed in the nucleus point, Stylish lighting brings out the mood of the interior.
住まいのセンスは、照明器具に現れます。核ポイントに設置した、おしゃれな照明がインテリアのムードを引き立てます。
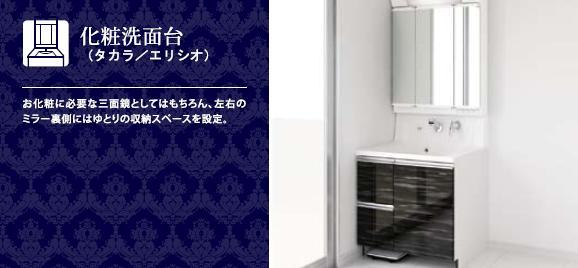 Of course, as a necessary three-sided mirror in your makeup, Set the storage space of the room in the mirror behind the left and right. (Takara / Helissio)
お化粧にひつような三面鏡としてはもちろん、左右のミラー裏にはゆとりの収納スペースを設定。(タカラ/エリシオ)
Location
| 























